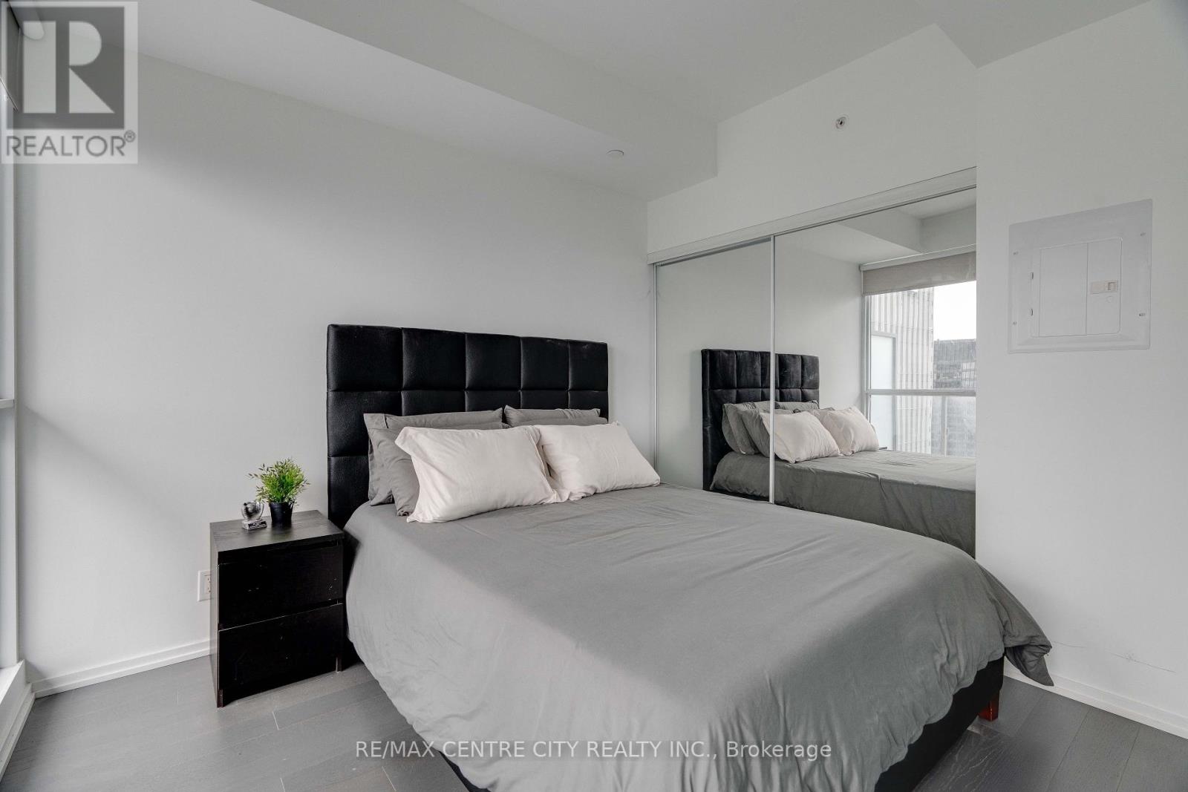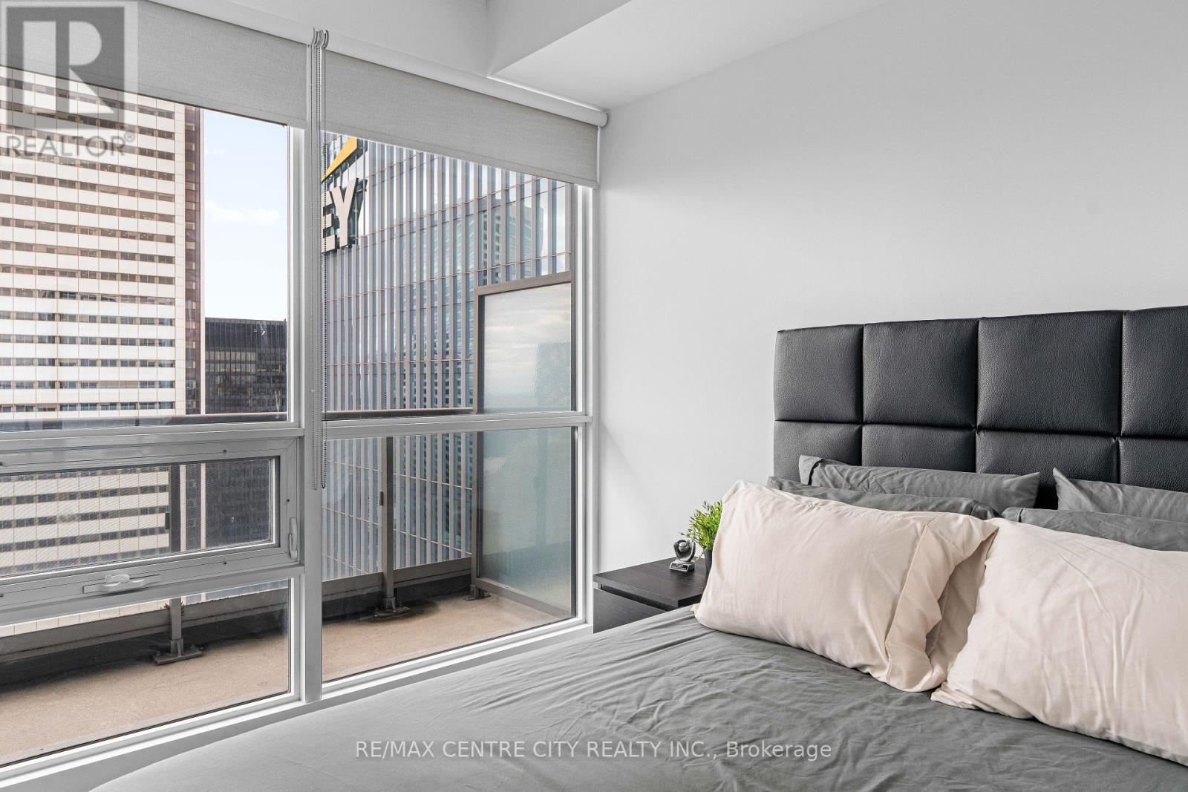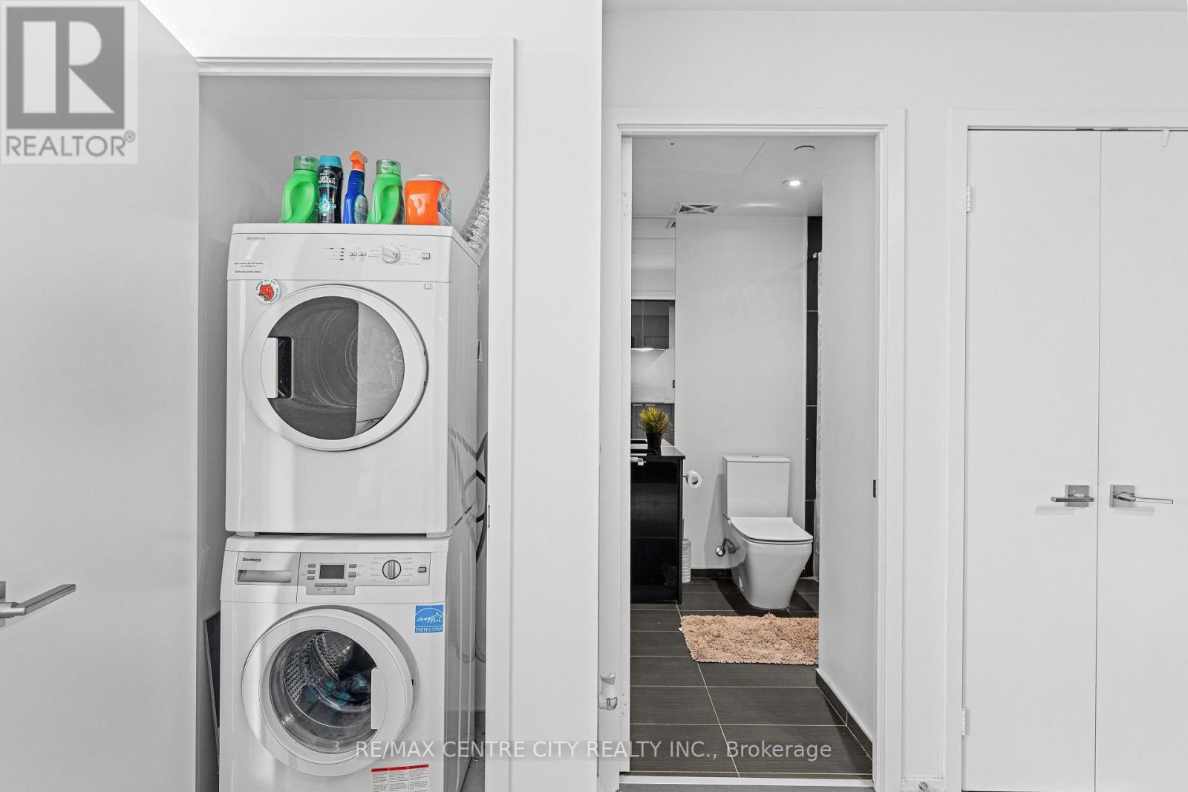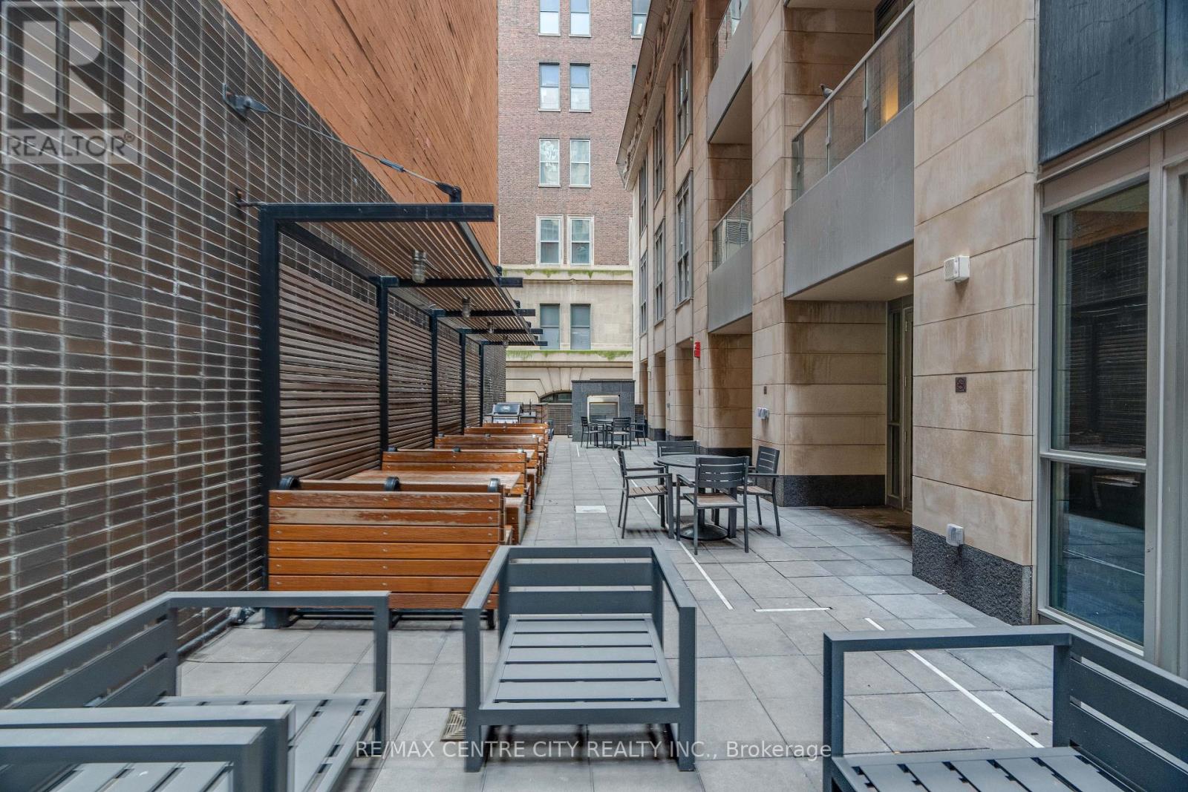Lph5410 - 70 Temperance Street S Toronto, Ontario M5H 4E8
$674,900Maintenance, Heat, Water, Common Area Maintenance, Insurance
$355.15 Monthly
Maintenance, Heat, Water, Common Area Maintenance, Insurance
$355.15 MonthlyFit for a prince, this royal unit has views of Lake Ontario from the 54th floor. The oversize balcony runs along the south facing floor along with a floor to ceiling window wall. Hardwood flooring throughout, granite countertops, cabinet match appliances, and in-suite laundry. Feel the sunshine on your face, and breeze in your hair, take a peak at Bay Street traffic and gaze at Lake Ontario, all from your bedroom or living room or oversized balcony. The INDX building was built for Toronto's most successful professionals, minimize your commute to work, and spend your quality free time in the poker room, full gym, party room, library, golf simulator or rooftop deck. This is living! (id:53488)
Property Details
| MLS® Number | C8297870 |
| Property Type | Single Family |
| Community Name | Bay Street Corridor |
| AmenitiesNearBy | Beach, Hospital, Marina, Public Transit |
| CommunityFeatures | Pet Restrictions |
| Features | Balcony, Carpet Free, Guest Suite |
| ViewType | View |
Building
| BathroomTotal | 1 |
| BedroomsAboveGround | 1 |
| BedroomsTotal | 1 |
| Amenities | Security/concierge, Exercise Centre, Recreation Centre |
| Appliances | Oven - Built-in, Range, Dishwasher, Dryer, Oven, Refrigerator, Washer, Window Coverings |
| CoolingType | Central Air Conditioning |
| ExteriorFinish | Concrete |
| HeatingType | Other |
| Type | Apartment |
Land
| Acreage | No |
| LandAmenities | Beach, Hospital, Marina, Public Transit |
| ZoningDescription | Highrise Residential |
Rooms
| Level | Type | Length | Width | Dimensions |
|---|---|---|---|---|
| Flat | Kitchen | 5.11 m | 3.05 m | 5.11 m x 3.05 m |
| Flat | Living Room | 5.11 m | 3.05 m | 5.11 m x 3.05 m |
| Flat | Dining Room | 5.11 m | 3.05 m | 5.11 m x 3.05 m |
| Flat | Bedroom | 3.15 m | 2.9 m | 3.15 m x 2.9 m |
Interested?
Contact us for more information
Christopher Bol
Salesperson
Contact Melanie & Shelby Pearce
Sales Representative for Royal Lepage Triland Realty, Brokerage
YOUR LONDON, ONTARIO REALTOR®

Melanie Pearce
Phone: 226-268-9880
You can rely on us to be a realtor who will advocate for you and strive to get you what you want. Reach out to us today- We're excited to hear from you!

Shelby Pearce
Phone: 519-639-0228
CALL . TEXT . EMAIL
MELANIE PEARCE
Sales Representative for Royal Lepage Triland Realty, Brokerage
© 2023 Melanie Pearce- All rights reserved | Made with ❤️ by Jet Branding









































