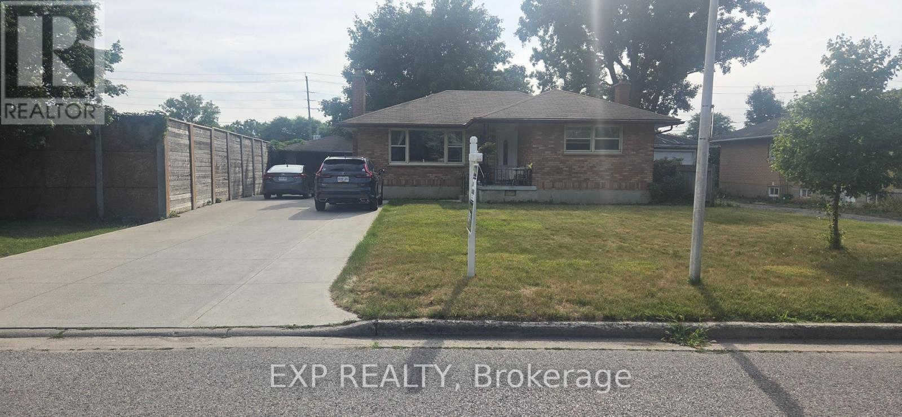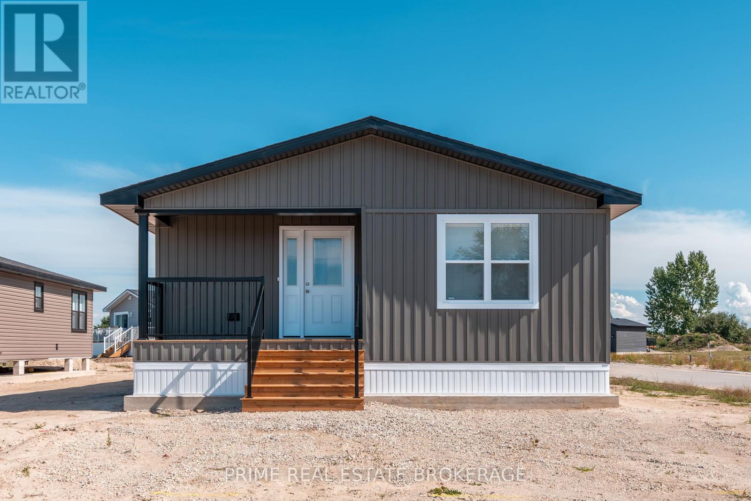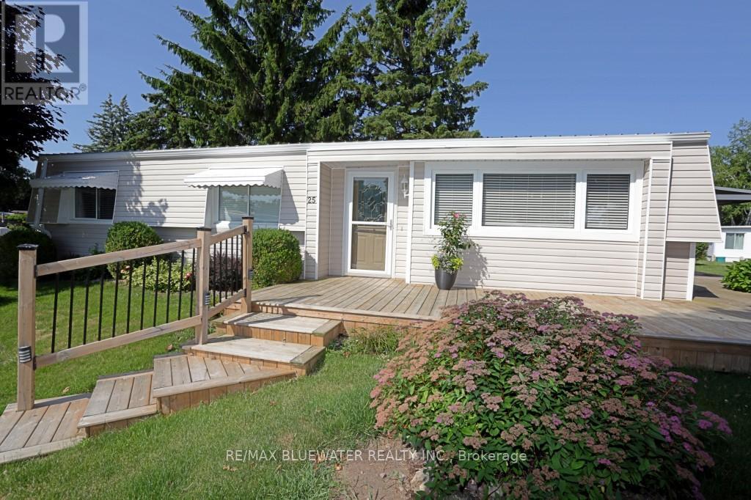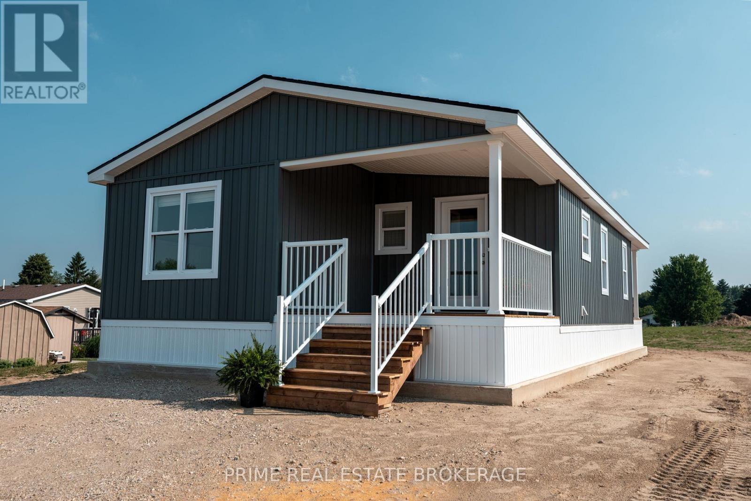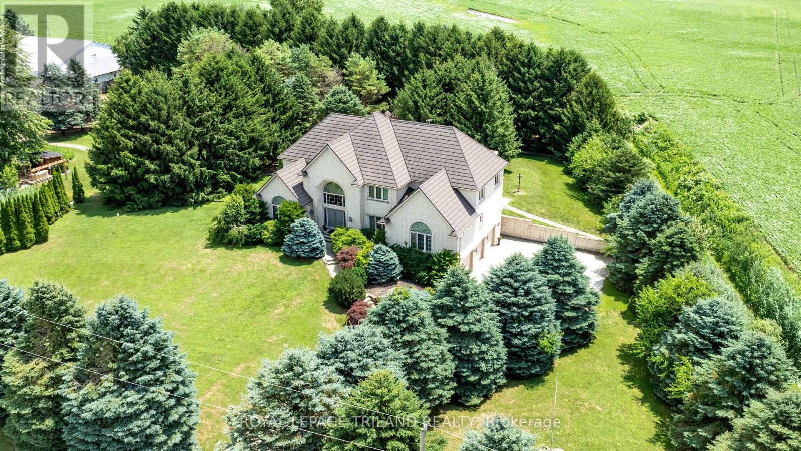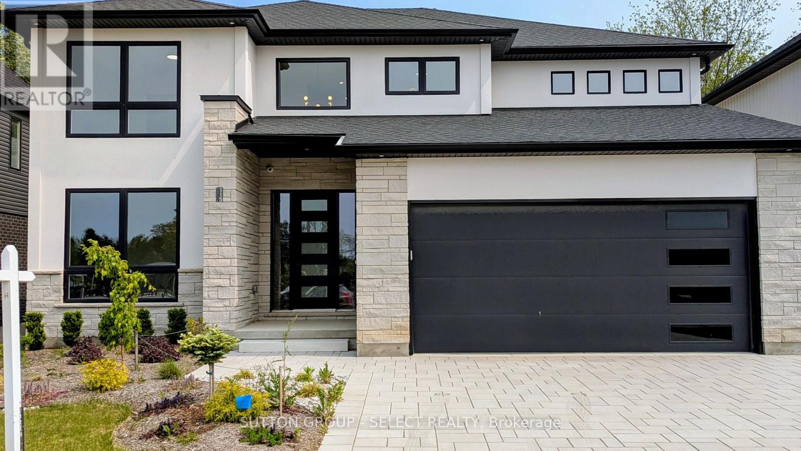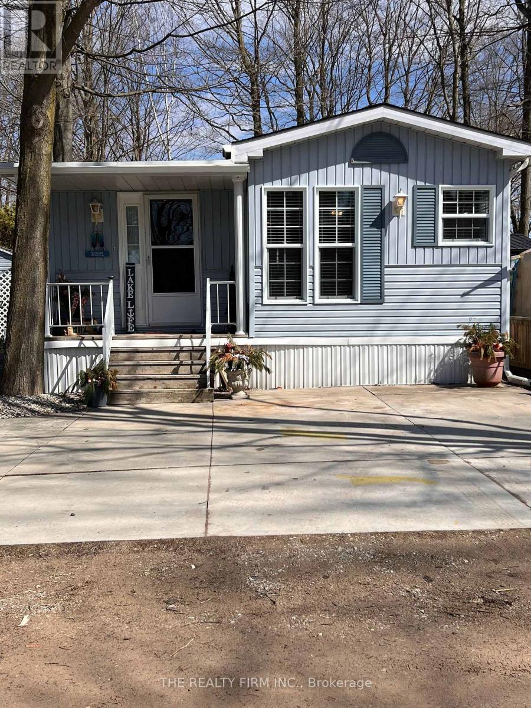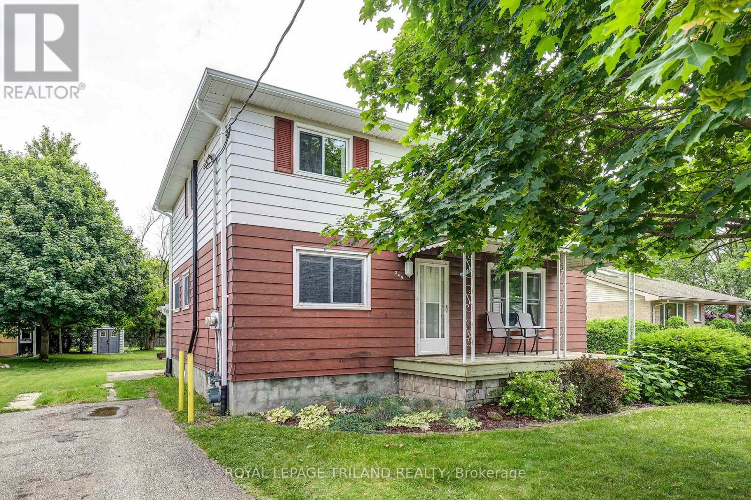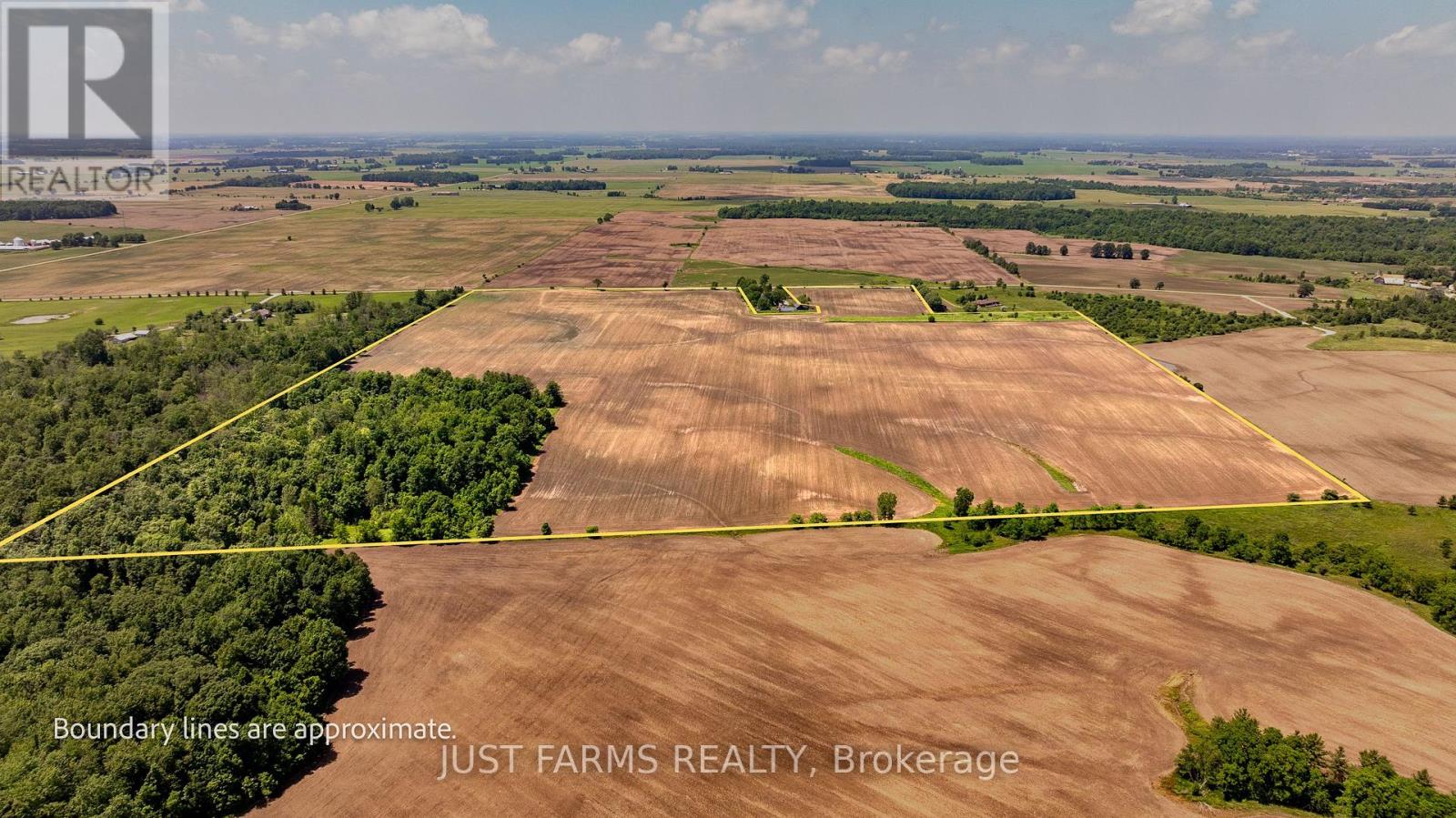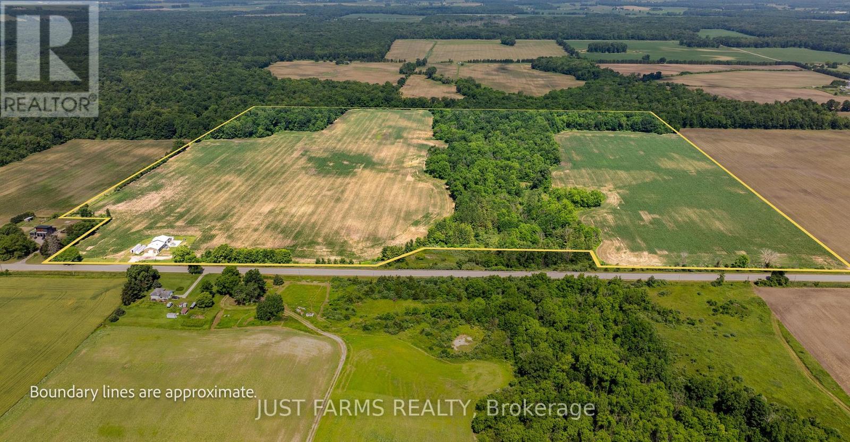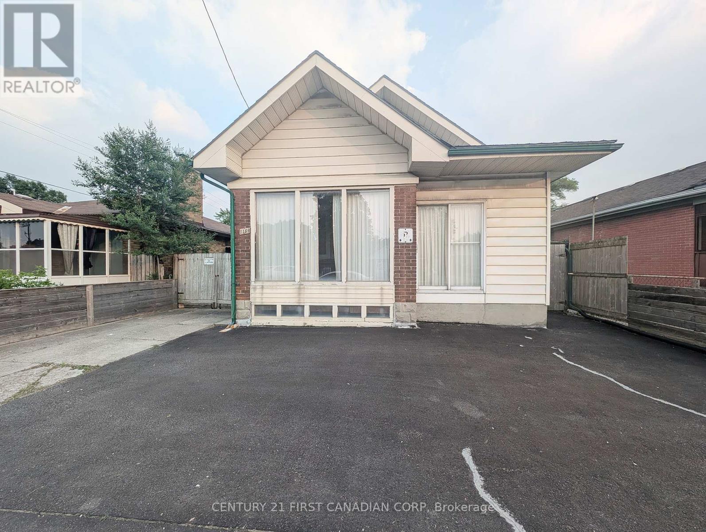21 Irving Place
London East, Ontario
Investors or first time buyers. Beautiful detached all brick home on a large lot. Close to Fanshawe college and extensive shopping. This nicely renovated bungalow includes updated wiring and panel, AC, Furnace, windows, laminate flooring, LED lighting and a modern kitchen with 3 bedrooms and a full bathroom on the main floor. The basement has a separate side entrance for potential Granny suite or mortage helper with 2 large bedrooms and full bathroom with kitchenette. Current tenants on a lease for $2300+ Util until May 2027 and would prefer to stay. (id:53488)
Exp Realty
Lot 8 - 215 Carolynn Way
North Perth, Ontario
Experience the perfect fusion of style, comfort, and simplicity in this newly constructed Canadian-built Northlander modular home, ideally located in The Village - a peaceful, well-maintained community just east of Listowel. This thoughtfully designed 2-bedroom, 2-bathroom home offers a welcoming layout with high-end features and modern convenience. Begin at the inviting 13' x 5' covered front porch, ideal for relaxing and enjoying the community's serene setting. Step inside to a bright, open-concept interior where the kitchen, dining, and living areas flow seamlessly, highlighted by large windows, patio doors, and contemporary lighting. The stylish kitchen is equipped with elegant two-tone white/urban cabinetry, stainless steel GE appliances, a ceramic tile backsplash, and a functional island with seating, perfect for casual dining or entertaining guests.The spacious living room is anchored by a built-in natural gas fireplace, providing warmth and ambiance during cooler months. The primary bedroom retreat features a generous 6' x 5' walk-in closet and a private 3-piece ensuite bath. A second bedroom and additional 3-piece guest bathroom provide plenty of space for visiting family or a home office setup. Paved streets and walking trails along the perimeter of the community promote a healthy lifestyle for residents, who also benefit from a welcoming clubhouse offering social events and a sense of connection.With shopping, dining, curling, golf, and other amenities just minutes away in Listowel, this community provides a lifestyle that is as busy or as easy going as desired, in a friendly and relaxing setting. NOTE: Land is leased ($575/month). Modular home is owned-a mortgage specialist can be available, if needed. Skirting and grass to be completed in the near future in this newly developed area. (id:53488)
Prime Real Estate Brokerage
25 Maple Grove Court E
South Huron, Ontario
Grand Cove Estates in Grand Bend is an ideal four seasons retirement gated community of beautifully tree lined streets surrounded by woods, ravine, 4 blocks distance to the legendary Lake Huron beaches and 5 nearby golf courses. Indulge in the 10,000 square foot clubhouse offering fitness classes, darts and pool tables, shuffleboard and saline pool. Outdoor pickle ball, tennis, lawn bowling, woodshop and dog park for your furry friends. Lovers at the Dark Horse Winery & Vineyards offer fine dining and a great selection of wines. Newer steel roof, vinyl plank floors in 3 bedrooms and kitchen, bathrooms remodeled with a step in tub, furnace is 6 years young, remodeled new deck and all garden supplies included. 5 brand new appliances included. Vendors are willing to take back a first mortgage! (id:53488)
RE/MAX Bluewater Realty Inc.
Lot 6 - 211 Carolynn Way
North Perth, Ontario
Discover the perfect blend of style, comfort and simplicity in this beautifully crafted Canadian-built Northlander Aspire, nestled in The Village - a peaceful, well-maintained community just east of Listowel. This 2-bedroom, 1.5 bathroom newly constructed modular home offers thoughtful features throughout. Enjoy a morning beverage or unwind in the evening in a serene, natural setting on the charming 10' x 10' covered front porch. Inside, a bright and open-concept layout connects the kitchen, dining, and living areas, enhanced by large windows, patio doors, and modern lighting. The kitchen is both functional and stylish, featuring elegant, two-tone white/urban cabinetry, stainless steel GE appliances, a ceramic tile backsplash, and an island with seating ideal for casual meals or entertaining. The spacious living area features a built-in fireplace, creating a warm and inviting space during the winter months. Adjacent to the main living area is the 2 piece bathroom and a laundry room with storage for everyday convenience while a second bedroom ensures there is space for visitors or an alternate work area. The rear 8'x 10' covered porch provides the perfect setting for relaxation and casual enjoyment with neighbours and friends. Paved streets and walking trails along the perimeter of the community promote a healthy lifestyle and residents of The Village also benefit from a welcoming clubhouse offering social events and a sense of connection. With shopping, dining, curling, golf, and other amenities just minutes away in Listowel, this home offers an easy going lifestyle in a quiet and friendly setting. NOTE: Land is leased ($575/month). Modular home is owned-a mortgage specialist can be available, if desired. Grass to be planted by the owners as construction and set up are completed in this new area. (id:53488)
Prime Real Estate Brokerage
13240 Mclarty Line
Chatham-Kent, Ontario
Situated in the countryside, but mere minutes away from Ridgetown and major highway access, on a 2.6-acre property, this custom built 7,000 sqft home features over 6 bedrooms, 6 bathrooms, a private elevator, an indoor pool, Nordic spa and loads of opportunity for income potential. Entering the home through the double front doors and into the open concept foyer, you will notice the fine hardwood curved staircase and the elegant living room with cathedral ceilings and gas fireplace. To the left is the main floor primary bedroom suite with hardwood flooring, walk-in closet and 5-piece ensuite bathroom. The main floor kitchen is a Chefs dream with plenty of countertop space, breakfast bar island, 2 sinks, custom cabinetry and new premium stainless-steel appliances. Adjacent to the kitchen is the formal dining room with stunning 16-foot ceilings, a 13-foot hardwood dining table and large window that lets in lots of natural light. On the second floor, you notice premium hardwood flooring and an impressive open concept cat-walk view to the living room and foyer below. 4 bedrooms are located on this floor, 2 of them having ensuite bathrooms and one also featuring an exterior balcony. The lower level of this home is fully finished and is accessible from 3 points of entry (garage, pool room, main floor). Tile flooring throughout, there is a large rec room, bonus bedroom (with walk-up to pool room), an exercise room and a 4-piece bathroom. The indoor pool is situated in a climate-controlled environment and is ideal for year-round enjoyment. All three levels of the house, including from the 3-car garage, are accessible via a residential personal elevator. Enjoy the outdoors on this private, tree-lined property featuring a covered gazebo, 2 pergolas connected with a walking path. Relaxing day spa amenities continue outside with a newly built Nordic sauna, with cold plunge basin just outside on the deck which features a fireplace and overlooks the pond. (id:53488)
Royal LePage Triland Realty
115 Optimist Drive
Southwold, Ontario
This two storey executive home displays impressive curb appeal with natural stone,brick, and stucco combined with enlarged windows and front door with side lights, and a large covered outdoor area in the backyard. With over 3200 sq ft you feel the majestic elegance from the moment you enter the grand 2 storey foyer. The main floor offers 9 foot ceilings and 8 foot doors with a study and half bath at the front of the home.The beautiful chef's kitchen features custom cabinetry, a large island, and a butler's pantry, and opens onto the bright airy great room with fireplace, with accesss to the outdoor area. There is also a separate dining room for those more formal occasions. The convenient mudroom off the garage with cubbies and walk in storage space is perfect for that busy family. The second floor offers 4 large sized bedrooms and 3 bathrooms. Primary suite features tray ceiling, fully outfitted dressing room, luxe ensuite with double vanities, soaker tub, and oversized tile shower. All other bedrooms offer direct access to baths and large outfitted closets, with one being its own separate suite. The convenient laundry room completes the second floor. Talbotville Meadows has become a thriving little community with community centre and playing fields, and quick and easy access to the shopping of St. Thomas and the beaches of Port Stanley. Come check it out we think you'll like what you see! RECENT PRICE REDUCTION! IN ADDITION BUILDER IS OFFERING A $20,000 INCENTIVE FOR ANY HOME THAT CLOSES ON OR BEFORE MAR 31ST, 2026. (id:53488)
Sutton Group - Select Realty
F 51 - 77794 Orchard Line
Central Huron, Ontario
Welcome to your year-round retreat in the heart of one of Ontarios most sought-after family campgrounds. This 1995 Northlander mobile home is located in Pine Lake Campground, a member-owned, not-for-profit four-season community just minutes from Lake Huron and the charming village of Bayfield. Home Features: Well-maintained and updated 2-bedroom layout Open-concept living and dining area filled with natural light. Functional kitchen with ample cabinetry. Full 4-piece bathroom. Stamped concrete patio and covered porch, ideal for relaxing outdoors or entertaining friends. Located on a spacious lot with mature trees and room to personalize your outdoor space. Pine Lake Campground Amenities: Member-owned, not-for-profit corporation, no lot rental; you own your unit and a share in the campground. Four-season access with well-maintained roads and utilities all year. Recreation centre with an indoor heated pool, sauna, and lounge, 9-hole golf course, mini-golf, tennis courts, baseball diamond, basketball court, playgrounds. Two private lakes with beach areas, catch-and-release fishing, and nature trails. Weekly social events including card nights, dances, and community dinners. Laundry facilities, a campground store, and high-speed internet access available. Additional Info: Annual member fees help maintain and improve the campground. Gated entry for added security and peace of mind. Just a short drive to Bayfields shops, restaurants, marina, and the stunning Lake Huron shoreline. Whether you're looking for a peaceful seasonal escape or a year-round lifestyle change, this affordable and comfortable mobile home offers a chance to be part of a welcoming and well-established community. (id:53488)
The Realty Firm Inc.
249 Victoria Street
Central Elgin, Ontario
Charming triplex in the heart of Belmont Village! This well maintained triplex offers a fantastic investment opportunity in a quiet, welcoming community. Set on a spacious mature lot, the property has seen numerous updates over the years, including a newer kitchen in both the main and upper units, refreshed upper unit bathroom, some new windows, and updated eaves, soffits, and fascia. A standout feature is the 24x24 detached garage/shop ideal for storage or added rental value. The upper and main floor unites each offer 2 bedrooms, while the lower unit features a cozy one bedroom layout. All units are fully tenanted and generating solid income, making this a turnkey opportunity for investors looking to expand their portfolio. Located within walking distance to town amenities, this property combines convenience, charm, and cash flow. (id:53488)
Royal LePage Triland Realty
0 Hyndman Drive
Southwest Middlesex, Ontario
Located on Hyndman Drive between Mayfair Road Springfield Road, this 93 acre farm offers a great opportunity to expand your land base, just outside of Melbourne Ontario. With 78 acres of productive, workable farmland, the property is randomly tiled and has outlets available for additional tiling, allowing for improved drainage and increased yields. The land consists of Branford clay loam soil, with Brookton silt and clay. In addition to the workable land is 10 acres of bush, providing a natural buffer and potential for recreational use.The land is zoned A1, which allows for agricultural use, please note that no additional residential building permits will be granted. The houses on the property have been severed, so the farm remains open for full agricultural use.This is an excellent opportunity for anyone looking to invest in a well maintained and productive farm in a prime agricultural area. (id:53488)
Just Farms Realty
1052 Longwoods Road
Southwest Middlesex, Ontario
Discover the potential of this expansive 123 acre farm conveniently located on the north side of paved Longwoods Road just 4km west of Wardsville. This farm offers 77 acres of tiled workable land. Tile map available. 2025 corn yield 230-240 bu. The remaining 45 acres feature natural bush, gully, and a small stream, adding both charm and diversity to the landscape. Nestled in the bush is a 26' x 32' cabin perfect for summer or winter retreats. Sale subject to severance of the onsite shop and approximately 3 acres. Don't wait, this location offers both rural charm and convenience! Seller willing to leaseback bush with cabin. (id:53488)
Just Farms Realty
46 - 22790 Amiens Road
Middlesex Centre, Ontario
Experience maintenance free living in the retirement community of Oriole Park. Enjoy your morning coffee on the covered back deck overlooking the beautiful landscaped grounds. This well-maintained home features an open concept floor plan with cathedral ceilings, kitchen with breakfast bar and gas stove, spacious living room with electric fireplace and patio doors to deck. Brand new roof! All appliances included. The master bedroom includes built in mirrored closets and drawers. Laundry room with plenty of storage. Forced air heating and portable AC unit included as well. Concrete driveway plus storage shed and additional storage under deck. Ample guest parking on site. Low property taxes! This is a fantastic opportunity for quality retirement living in a 55+ community with incredible amenities including an inground pool, pickle ball court, community centre, dog grooming, golf simulator, bistro & bar, pool table, dart board, and more. Schedule your retirement today! (id:53488)
Exp Realty
1169 Oxford Street E
London East, Ontario
Calling all visionary buyers and savvy investors! This property offers a fantastic opportunity for an eager handyman to invest some sweat equity and TLC and truly make it shine. Its a golden opportunity brimming with potential, with OC5 and ASA3 zoning, this property offers incredible flexibility, strategically situated near Fanshawe College, major shopping centers, and convenient bus routes. The main floor of this bungalow presents three well-sized bedrooms, a four-piece bathroom, living room with gas fireplace and a dining area just off the kitchen. Recent upgrades include a new furnace (2020), enhanced spray foam insulation along with all newer windows in the lower level and in all bedrooms. This is more than just a home; it's a smart investment in a thriving community. Whether you're looking to upgrade the home and make it a great family residence with future income potential or a turnkey student rental conversion project, and the lower level is already equipped with two distinct Kitchen areas, two bathrooms and separate entrances, this London bungalow offers a truly unbeatable opportunity. Bring your vision to life and transform this space into your dream family haven or a high-yield income property the possibilities are endless! (id:53488)
Century 21 First Canadian Corp
Contact Melanie & Shelby Pearce
Sales Representative for Royal Lepage Triland Realty, Brokerage
YOUR LONDON, ONTARIO REALTOR®

Melanie Pearce
Phone: 226-268-9880
You can rely on us to be a realtor who will advocate for you and strive to get you what you want. Reach out to us today- We're excited to hear from you!

Shelby Pearce
Phone: 519-639-0228
CALL . TEXT . EMAIL
Important Links
MELANIE PEARCE
Sales Representative for Royal Lepage Triland Realty, Brokerage
© 2023 Melanie Pearce- All rights reserved | Made with ❤️ by Jet Branding
