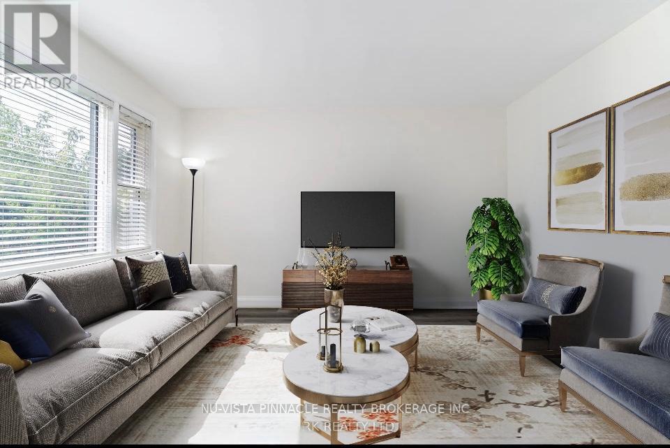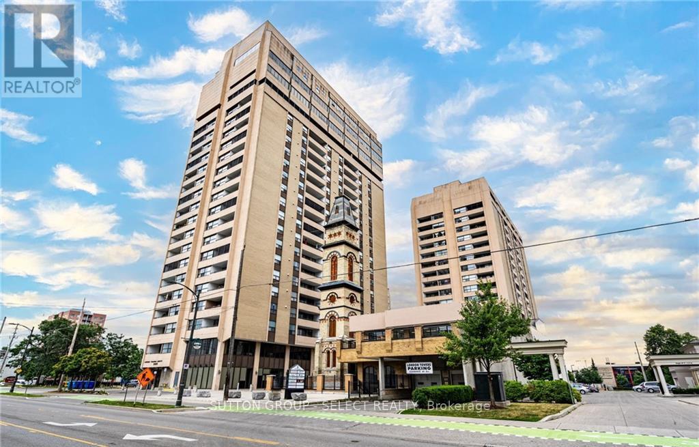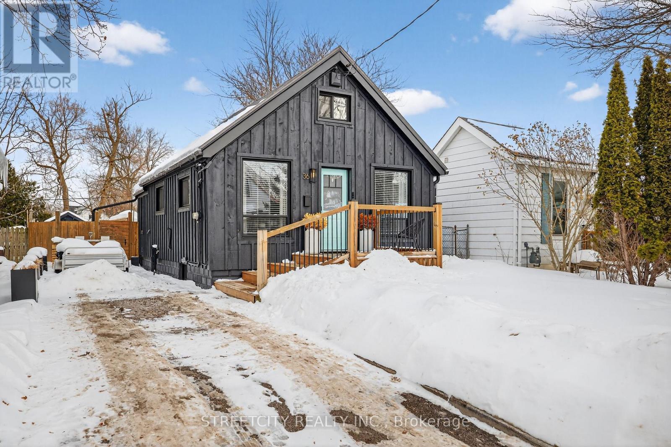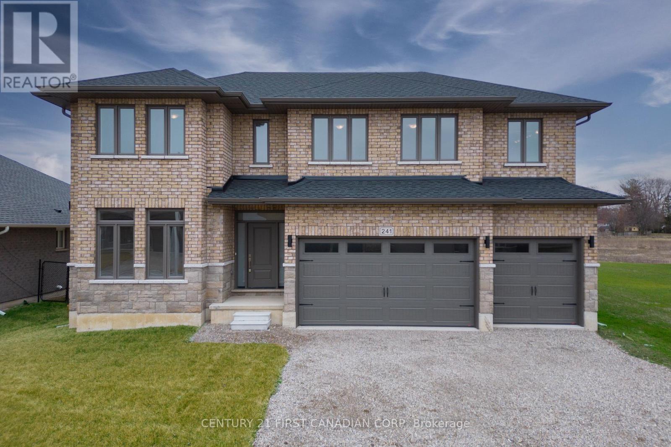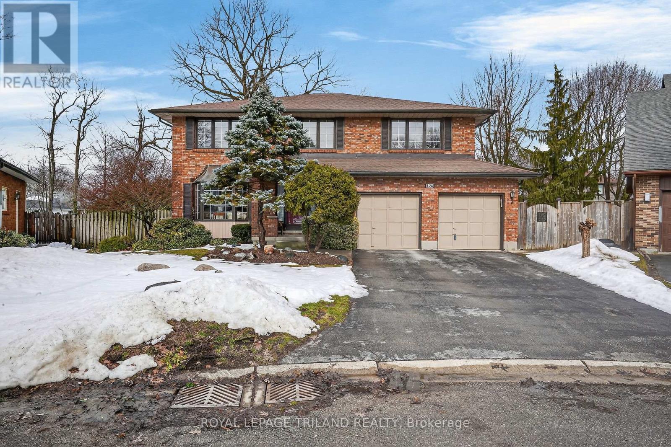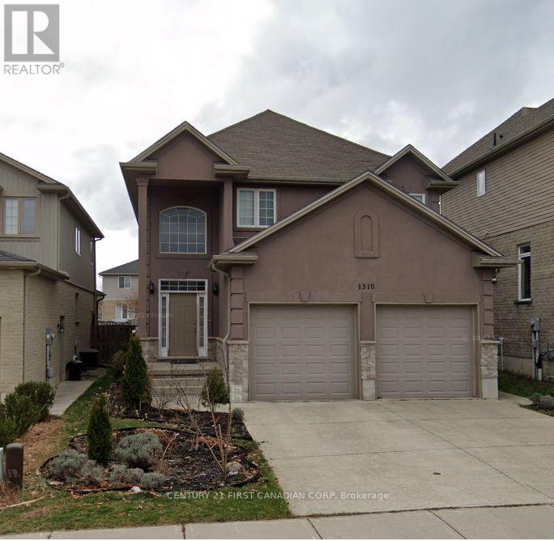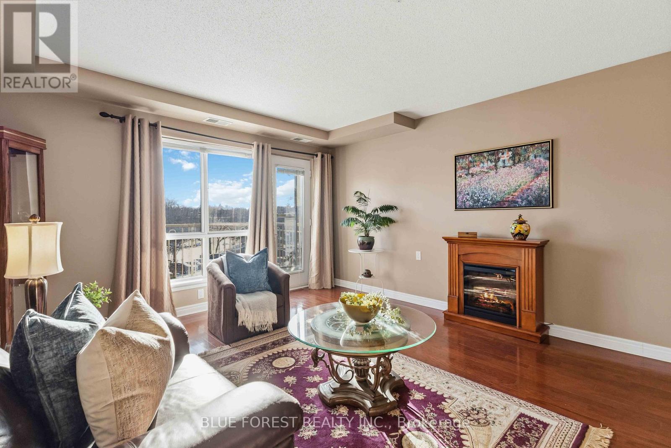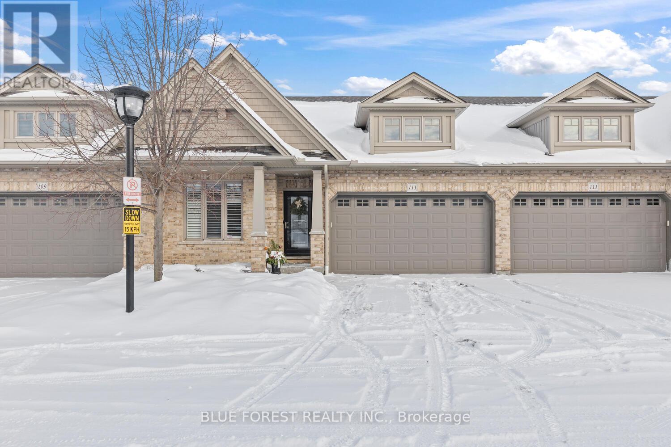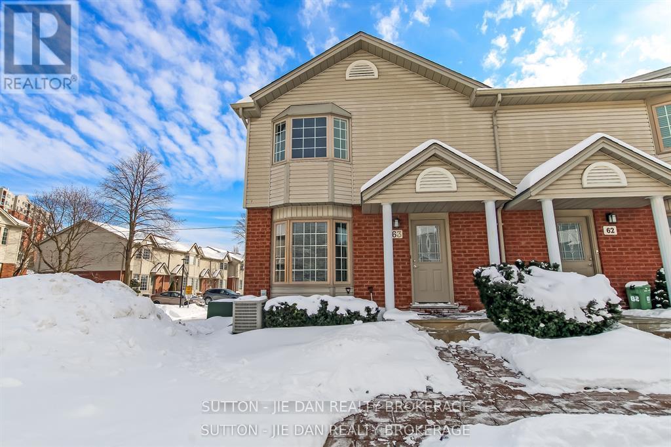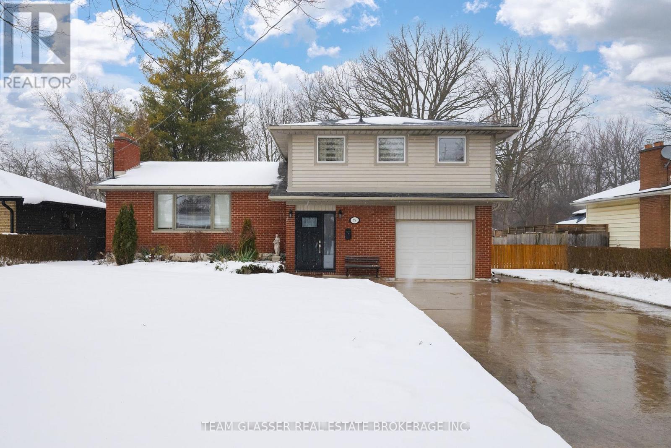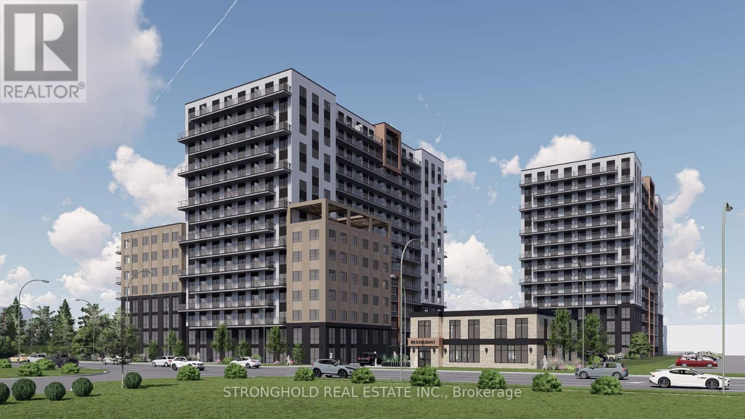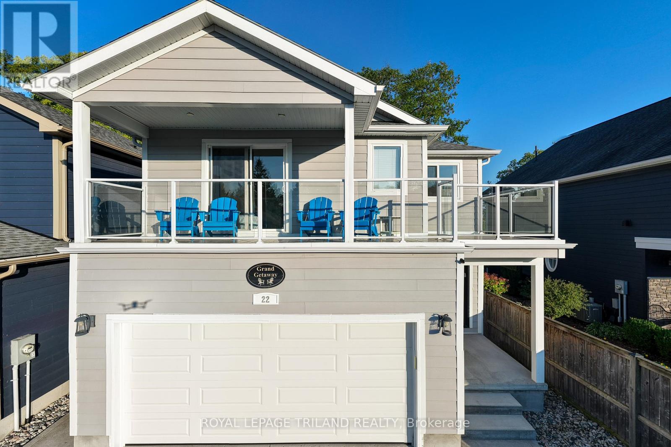501 Howard Street
Oshawa, Ontario
Don't miss this rare opportunity in Central Oshawa! This exceptional, move-in-ready duplex is ideally located directly across from the proposed gas station and offers incredible value for both investors and first-time home buyers. The spacious home features over 3,000 sq. ft. of finished living space, including the basement, and has benefited from thousands of dollars in recent renovations. The main floor offers a bright living room filled with natural light and a centrally located kitchen with an eat-in area. A separate entrance leads to an upper unit that was previously used as a one-bedroom apartment, providing excellent income potential. The basement boasts large windows, high ceilings, a generous laundry room, two open areas, a storage room, and a rough-in for a bathroom, allowing for future customization. The tree-lined driveway and backyard create a private, serene outdoor setting, with parking for up to three vehicles. This versatile property is an excellent opportunity for investors or first-time buyers alike. Book your showing today-this home won't last long. (id:53488)
Nu-Vista Pinnacle Realty Brokerage Inc
1102 - 389 Dundas Street
London East, Ontario
2 bedroom, 2 full bath condo on the 11th floor, with large covered balcony. Note: Buyer must assume the Tenant (Once a buyer takes possession of the property you're free to serve notice for vacant possession). Tenant moved in Jan 1, 2018 and is currently renting on a month-to-month basis at $1363/mth. Shared laundry is on the 3rd floor but Condo Corporation will allow in-suite laundry. Condo corporation owns and maintains the furnace & A/C. Super convenient all-inclusive condo fee is $1,176/mth and includes heat, hydro, water, Cable TV, internet, one underground parking space, heated indoor pool, fitness room and sauna. The party room (on the 3rd floor next to the pool area) is a great space for family events. Property tax is $2448/yr. No pictures available. Viewing by appointment only. (id:53488)
Sutton Group - Select Realty
36 Langarth Street W
London South, Ontario
EXTENSIVELY RENOVATED adorable home tucked just minutes from the heart of Wortley Village! This move-in ready property offers more than just a place to live - it's a lifestyle. Imagine weekend coffee runs, strolling through local shops, dinner at your favourite restaurant, and live music just 5 minutes from your doorstep! Enjoy the vibrant lifestyle this community has to offer, while coming home to a completely reimagined space with stylish, thoughtfully curated finishes throughout. Step inside and be impressed by this stunning 3 bedroom home, featuring completely renovated above-grade living spaces and a bright, airy main living and dining area filled with natural light. Two bedrooms are conveniently located on the main level while the private upper-level primary retreat boasts 2 generous closets. The beautifully designed kitchen features quartz countertops and plenty of counter and storage space while across the hall, the gorgeous bathroom offers 2 sinks and a large custom shower with main-level laundry thoughtfully located within. The kitchen, bathroom and back entrance area were taken down to the studs while all other rooms were fully refreshed - including new flooring, trim, paint and tasteful finishes throughout, creating a move-in ready home with modern appeal. Enjoy a generous backyard with mature trees. This home has been carefully updated with a long list of impressive improvements in 2024, including new electrical wiring & updated panel, all new windows, new attic insulation and spray-foam insulation throughout the basement, new railing on the deck with both interior & exterior freshly painted, shed included. All plumbing has been replaced with durable PEX and the home features new flooring and doors. The main portion of the home features a durable steel roof, while the back entrance (addition) has been updated with a new asphalt shingle roof. This home is truly turn key! All that's left to do is move in and enjoy! (id:53488)
Streetcity Realty Inc.
241 Leitch Street
Dutton/dunwich, Ontario
Stunning 2 Storey home in Dutton's Highland Estates. This 5 bedroom, 3.5 bathroom home is situated on a spacious lot with a triple car garage. This newly built home offers ample space for luxurious living and entertaining. Step inside to discover a grand foyer leading to expansive living areas featuring 9 ft high ceilings, elegant finishes, and abundant natural light. The gourmet kitchen is a chef's delight with granite countertops, and tile backsplash. The main level boasts an impressive Great Room room with a fireplace, a formal dining area, 2 pc powder room and a bonus Den that could be used as an additional bedroom. Upstairs, you'll find the lavish Primary suite retreat complete with a spa-like ensuite bath and a walk-in closet, along with three additional bedrooms and two bathrooms and a convenient laundry room. Outside, the expansive backyard has room for outdoor activities. With its prime location and luxurious amenities, this home offers the ultimate in comfort and style. Just minutes to the 401, 20 minutes to London, 25 to St Thomas and is zoned for great schools and close to all amenities. This vibrant community offers trails, golf, fishing, local swimming pool, splashpad, and more. (id:53488)
Century 21 First Canadian Corp
126 Somerset Road
London South, Ontario
Welcome to BYRON! Tucked away on a quiet cul-de-sac in sought-after Byron, this beautifully maintained 3,000+ sq. ft. Harasym-built home offers the space, comfort, and privacy every growing family needs. Set on a premium pie-shaped, fully fenced, tree-lined lot, there's plenty of room for kids to play, backyard gatherings, and peaceful evenings outdoors. Enjoy your morning coffee on the private Juliet balcony off the primary bedroom or host summer barbecues on the deck just off the kitchen - this home truly embraces indoor-outdoor family living.Step inside to a welcoming grand foyer highlighted by a stunning curved staircase that makes a beautiful first impression. Hardwood and ceramic flooring throughout create a clean, carpet-free environment that's both stylish and practical for busy households.The refreshed kitchen features updated countertops and hardware, seamlessly flowing into the open-concept eating area and cozy family room. Here, a charming yellow brick natural fireplace framed by built-in cabinetry creates the perfect space for movie nights, holiday gatherings, and everyday connection. Upstairs, you'll find five generously sized bedrooms - offering flexibility for large families, guest space, home offices, or a dedicated TV/playroom. Everyone can have their own space while still feeling connected.The lower level walkout is ready for your finishing touches, providing endless possibilities - whether you envision a recreation room, in-law suite, teen retreat, or additional living space as your family grows.Lovingly cared for and filled with pride of ownership, this is more than just a house - it's a place where your family can settle in, spread out, and create lasting memories. (id:53488)
Royal LePage Triland Realty
1310 Oakcrossing Road
London North, Ontario
Welcome to the desirable Deer Ridge Estate, where elegance and comfort blend seamlessly in this beautifully maintained, carpet-free home. The impressive two-storey open-to-above foyer and spacious front porch create a warm and inviting first impression. Inside, high quality hardwood floors flow throughout the main living areas, enhancing the home's upscale feel. The bright kitchen offers a functional layout with direct access to the backyard deck, making outdoor dining and entertaining effortless. Upstairs, you'll find 3 generous bedrooms, including a spacious primary suite featuring a walk-in closet and a luxurious 5-piece ensuite with a jetted tub and separate shower. The bathrooms are finished with elegant granite countertops, adding a refined touch. Two additional well-sized bedrooms provide excellent flexibility for family, guests, or a home office. The fully finished lower level, updated with new flooring in 2024, offers exceptional additional living space. Enjoy a large family room with laminate flooring-perfect for a home theatre, gym, or playroom. This level also includes a guest bedroom and a full bathroom, ideal for extended family or visitors. With its generous layout, quality finishes, and prime location in Deer Ridge Estate, this home offers the perfect combination of style, space, and comfort. (id:53488)
Century 21 First Canadian Corp
301 - 511 Gainsborough Road
London North, Ontario
Welcome Home! The Gainsborough is not only a great building to live in but it offers an entire lifestyle experience for singles or couples aged 55+ allowing you to be immersed into a great social situation filled with lots to do. Located in a great part of London with all amenities in close proximity and many within walking distance, this building has it all. Inside the clean upscale building there is lots to do on the daily, including 24 Hour Video surveillance security system, Convenient underground parking garage with car wash bay, Three elevators, Individual storage lockers, Exercise room, Billiards room, Fireside lounge and library, Wood workshop, Hair salon, Chapel, Guest Suites and several Gardens. Coffee hour, bridge, bingo, Wii bowling and euchre are popular organized events that take place in The Gainsborough resource centre throughout the week. The unit offered is "The Windsor" floor plan, which features 2 bedrooms and 1 bathroom, spacious kitchen with lots of cupboard space and an open concept living dining area that walks out onto the south facing balcony. Each unit has its own storage locker for additional space. ***Please note that this property is a life lease community, everyone must be 55+, with no more than 2 inhabitants per unit, there are absolutely no pets allowed, no renters allowed, and all purchases are cash only with no option to have a mortgage on these units. All appliances are included. (id:53488)
Blue Forest Realty Inc.
111 - 2250 Buroak Drive
London North, Ontario
Welcome to this wonderfully maintained condo in Fox Field Way. Open concept Sheffield model with numerous upgrades. Original owners. Kitchen has ample cabinet space including a pantry wall. Fantastic island with granite counters is ideal for informal dining or gathering spot. Bright great room is flooded with natural light and has plenty of space for lounging and conversation as well as a formal dining area. Primary suite with walk-in closet and ensuite with walk-in shower. Finished lower level offers a large family room with gas fireplace-perfect for entertaining-as well as guest bedroom and additional bathroom. Plus, there is still tons of room for storage! Patio doors to raised sundeck, which has been expanded to house the included gas barbecue. The complex is well managed with great services from grass cutting to snow ploughing and property maintenance. All appliances included. This home is truly move-in condition. Other notable features include: cathedral ceilings in great room, Labadie wood blinds and California shutters, two Gas fireplaces (one on each level), tiled floors in all bathrooms, kitchen and entry foyer, glass shower door and Moen Hand Shower in Ensuite, 14' one-piece Granite countertop and maple cabinets in kitchen, upgraded railings and spindles, modern pot lights. (id:53488)
Blue Forest Realty Inc.
63 - 70 Chapman Court
London North, Ontario
Kids Going to UWO? First time home buyer? Excellent opportunity to own this three bedroom townhouse with 2.5 full bath in North London! Minutes to Western University on direct bus. Gas heating, central air, laundry room. End unit. 1250 SqFt above grade plus 620 Sqft finished basement with another full bathroom. living room, dinning room. Fenced deck off the patio great for summer outdoor living. Designated two parking spots. Conveniently located in popular North West London. Walking distance to all convenience including Costco, TNT, Restaurants etc. Great opportunity! Excellent value! Reasonable condo fee including common area maintain including snow removal, grass cutting. Major components by condo including shingle, windows replaced within 3 years. Newer furnace (2024), newer floor on main and second floor ( 2023), Brand new floor in the basement, brand new dishwasher, oven range, freshly painted throughout. Move in condition! Hurry! (id:53488)
Sutton - Jie Dan Realty Brokerage
78 Dennis Avenue
London South, Ontario
Welcome to Lovely Lambeth! This beautiful and well-maintained sidesplit is steps away from Hamlyn Park with a backyard facing idyllic forest. On the top floor, you'll find three large bedrooms. The main level boasts plenty of entertaining space, complete with a large kitchen and island. On the lower levels, find a bonus area perfect for an at home office or gym with direct access to the back yard, a large recreation room with a gas fireplace, and ample storage space complete with laundry. With an attached garage, a private backyard, a large walkout deck, and a small shed/workshop in the back, this house won't last long. Book your showing today. (id:53488)
Team Glasser Real Estate Brokerage Inc.
1269 Hyde Park Road
London North, Ontario
1269 Hyde Park Road presents a rare opportunity to acquire a fully approved, high-density mixed-use development site in one of London's most established and desirable neighbourhoods - Oakridge. Situated on approximately 3.2 acres with strong frontage along Hyde Park Road, the property is positioned within a high-income, supply-constrained submarket known for long-term residents, strong homeownership, and exceptional livability. The site has planning approval in place for a major mixed-use high-rise redevelopment consisting of two 15-storey residential towers totaling 502 units, anchored by an 8-storey mixed-use podium with live/work units fronting Hyde Park Road. The approved concept also includes a separate 2-storey commercial building permitted for restaurant, retail, and office uses, creating additional income potential and a strong mixed-use street presence. Parking is accommodated through a combination of underground and structured parking, with additional surface parking serving the standalone commercial component. A multi-use pathway along the north property boundary enhances connectivity and aligns with municipal active transportation objectives. With approvals in place, the site offers a materially de-risked entitlement profile and a clear path to execution. Located along a major arterial corridor, the property benefits from excellent access to London Transit Commission routes, major shopping nodes, schools, parks, professional services, and nearby regional connections to Highways 401 and 402. Its proximity to Western University, employment areas, and established amenities supports long-term rental demand and reinforces the site's appeal for large-scale urban intensification. Data room available upon request. (id:53488)
Stronghold Real Estate Inc.
22 Wondergrove Court
Lambton Shores, Ontario
5 BEDROOM / 4 BATHROM + 2 GARAGE 2019 DAZZLER - Steps from Main beach in Grand Bend, here's a newer 5 bed/4 bath home in Grand Bend's sought after Village sector w/impressive rental income going right back into your pocket! Whether it's for a retirement pad, family cottage, year round home with an easy walk to Grand Bend amenities, or a rental income machine, this house has all the bedrooms and bathrooms you've been looking for! With balconies on both sides of the home, this is one of the most impressive homes in the private Wondergrove subdivision. Only 7 yrs old, this wonderful 2 story charmer train beats ANYTHING in the downtown area for value on your dollar! Experience a level of privacy unmatched in the Village's only private subdivision, but still walk to to almost EVERYTHING in less than 5 minutes, including our world class beach & sunsets. Features in the home include large master with ensuite & walk-in closet, upper level laundry, 3 additional bedrooms & another full bath upstairs + upper level laundry, open concept main floor, 2 car garage & parking for 2 more, large sundeck - the list goes on. Kitchen boasts quartz counters w/ all appliances included plus the washer/dryer upstairs are also included! The Hardie board siding will be maintenance free for years to come! To top it off, house may be available FULLY FURNISHED with the kitchen fully equipped - a legitimate turnkey package at a fantastic price! This place doesn't need a thing, literally blowing away everything else this price range downtown! Book your showing TODAY! FREEHOLD VLC (vacant land / freehold condo) FEES OF $131.50 MONTHLY COVER MAINT. OF FENCE, COMMON AREA, SNOW REMOVAL ON ROADS, ROADS, ETC. (id:53488)
Royal LePage Triland Realty
Contact Melanie & Shelby Pearce
Sales Representative for Royal Lepage Triland Realty, Brokerage
YOUR LONDON, ONTARIO REALTOR®

Melanie Pearce
Phone: 226-268-9880
You can rely on us to be a realtor who will advocate for you and strive to get you what you want. Reach out to us today- We're excited to hear from you!

Shelby Pearce
Phone: 519-639-0228
CALL . TEXT . EMAIL
Important Links
MELANIE PEARCE
Sales Representative for Royal Lepage Triland Realty, Brokerage
© 2023 Melanie Pearce- All rights reserved | Made with ❤️ by Jet Branding
