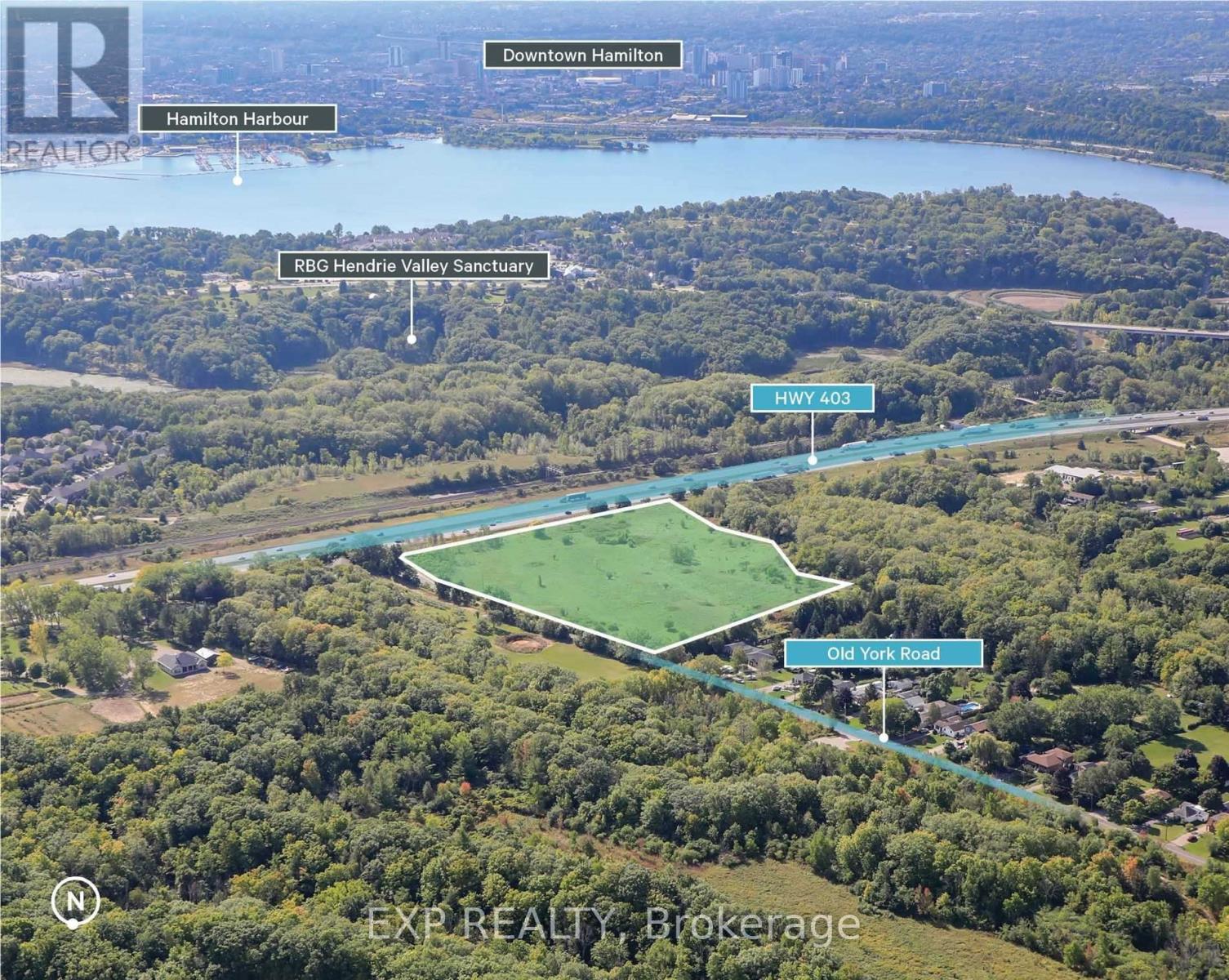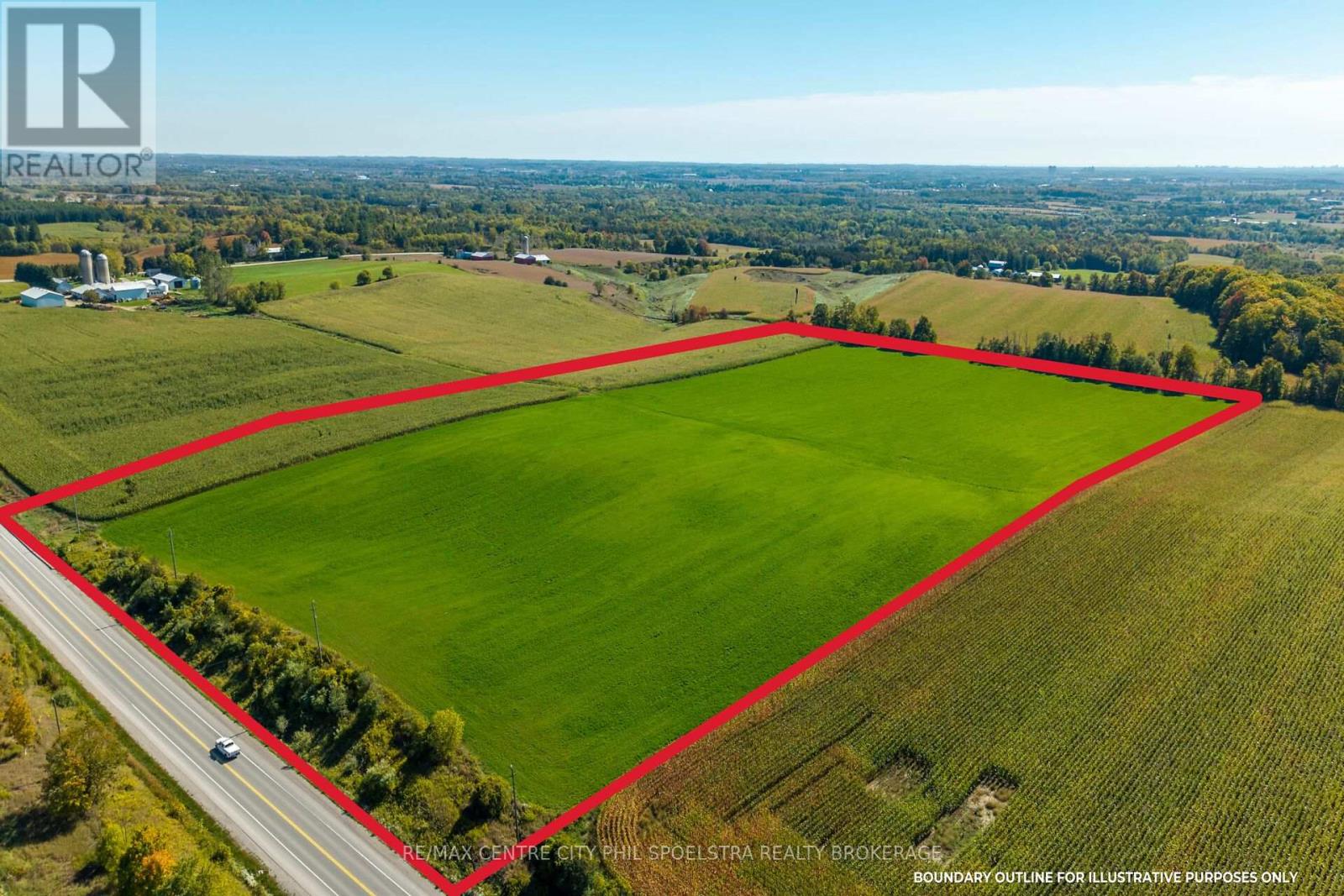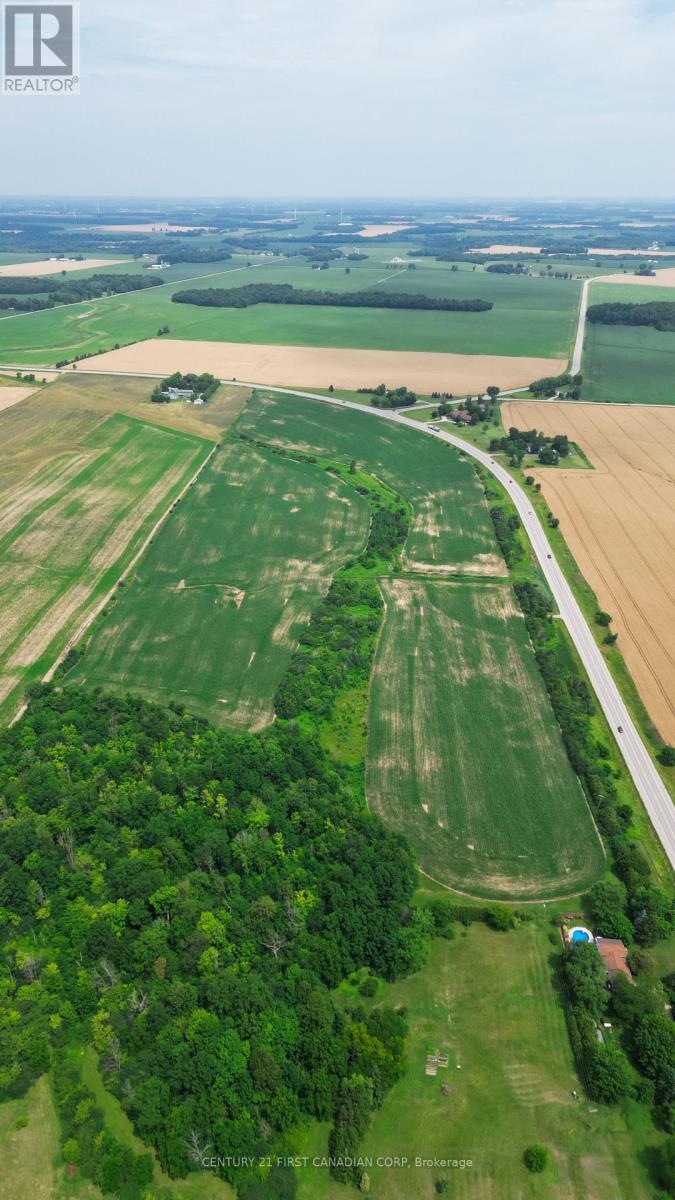242 Hill Street
London East, Ontario
A vacant lot with high-rise zoning. An R3 re-zoning could result possibly in usage for a 4-unit building. This lot is located in the SoHo Community Improvement Project (CIP) area. It's also in the Primary Transit Area ( PTA). To the immediate east on two lots, a four-storey low-rise building is soon to start construction. One family has owned this lot for many years. Back in the 60s, a duplex on it was removed. Who wants to take on this new project? (id:53488)
RE/MAX Advantage Realty Ltd.
1290 Old York Road
Burlington, Ontario
15.71 Acre potential building Lot in Burlington's North Aldershot Community. 6.5 Km from Aldershot Go Train and a short drive to Downtown Hamilton. Visible Exposure to HWY 403. Close proximity to Natural features and Trails including Eileen John Holland Nature Sanctuary. Frontage on Old York Rd. of 874 Feet. Land Fronting on Old York Rd is Designated Infill Residential in the official Plan. (id:53488)
Exp Realty
3525 Bloomington Road
Whitchurch-Stouffville, Ontario
Just 30 minutes north of Toronto, this clean 24-acre parcel of fully workable farmland offers a prime opportunity for farmers, investors, or those looking to build their dream home in the countryside. Surrounded by scenic rolling hills, pristine golf courses, and with views of the Toronto skyline, the land combines natural beauty with unbeatable location. With all 24 acres considered farmable and quick access to major highways, this property is ideal for expanding an agricultural operation, securing a strategic land investment, or creating a private estate in one of Ontarios most desirable rural-urban fringe areas. (id:53488)
RE/MAX Centre City Phil Spoelstra Realty Brokerage
RE/MAX Centre City Realty Inc.
2426 Brigham Road
Middlesex Centre, Ontario
Build Your Dream Home in London's Premier Equestrian Neighbourhood. Imagine waking up in your dream home, nestled in one of London's most sought-after neighbourhoods, and spending your mornings riding in your very own arena. This spectacular 20-acre property is a rare opportunity ready for your vision, yet already equipped with a beautiful riding arena and well-appointed horse stalls. A previous residence still stands on the property, offering a potential head start for your new build, or the chance to start fresh with a custom design that's entirely your own. Whether you're an avid equestrian, a nature lover, or simply seeking space and serenity, this is more than just land its the foundation for a lifestyle you've always dreamed of. Opportunities like this come once in a lifetime. Make it yours Today! (id:53488)
RE/MAX Centre City Realty Inc.
140 Clarke Road
London East, Ontario
Desirable location! East London with growing residential and commercial activity nearby. Great roadside easy access with huge road frontage ( lots of daily traffic ) ( main road visibility ) Near all necessary amenities like bus route , shopping , and many other businesses. Long term usage as automotive repair and sales since 1960s ( many suppliers and auto wreckers very near )Zoning for auto sales and repair amongst many other uses. Easy access to 401 (5 minutes). Large secure fenced compound. Option for $250,000. down and lease all buildings, car lots, hoists, and loaner cars for $25,000./month. (id:53488)
Sutton Group - Select Realty
530 Dingman Drive
London South, Ontario
Rare opportunity to purchase over 66 acres within City of London limits. Ideally located a short distance from 401 access and the Summerside neighborhood, the potential for future development is high. Roughly 15 minutes from the Amazon, and newly announced Volkswagen plants. The property consists of lush high-quality bush, that would make for an excellent building site. A portion of land is currently being farmed. Property is to be purchased with PART LOT 3, CONCESSION 3 AS IN 641663 TOWN OF WESTMINSTER; ROLL 393608001014900 PIN 081960009. (id:53488)
Oak And Key Real Estate Brokerage
330 Burwell Street
London East, Ontario
Superb core investment opportunity describes this two property offering in downtown London. TWO BUILDINGS FOR THE ONE PRICE....First property is 330 Burwell St....Quality yellow brick 4 plex with good income and strong tenant history. Three 1 bedroom units and one 2 bedroom. The two main level 1 bedroom units have been recently renovated with open concept floor plans and updated kitchens and baths. The upper units offer more charm and character and loads of natural light. Second building is 444 York... impeccably maintained character yellow brick stand alone building boasting over 3200 square of functional space. Spacious entry foyer, large reception area, 10 individual offices plus a private board room, staff kitchen space and storage. High traffic location. City bus route. Zoning provides for an abundance of commercial/office/retail uses. Direct exposure and signage off York Street. Both properties have ample parking with 17 spots in total. (id:53488)
Sutton Group - Select Realty
4396 Wellington Road 32
Cambridge, Ontario
Development Opportunity! This remarkable 22.8-acre property is located between Cambridge, Kitchener, Waterloo, and within easy reach of the GTA. Featuring an updated residential home sitting on cleared land of around 3 acres and 2,560 sq ft of living space. Outbuildings include a two-story barn with hydro, and a Quonset hut for equipment storage. The surrounding acreage includes two fields currently used for growing crops, estimated around 6-8 acres combined. Remaining area includes bush with a mix of cedar, birch and pine. With a prior severance history, the property has an application ready with the township to further sever an additional 3 acres with approx 300ft frontage on the properties west side along Ellis Rd (pending approvals). This unique property is a rare chance to own a versatile estate with future potential in a prime location. (id:53488)
Blue Forest Realty Inc.
3480 Cuddy Drive
Adelaide Metcalfe, Ontario
This picturesque county property close to London and minutes to Strathroy with approximately 46 workable acres. Good Road exposure ! (possible future development potential.). its presently a part of 69 acres property with a beautiful and solid 5000 sq. feet home with a four car garage. its subject to getting severance! (id:53488)
Century 21 First Canadian Corp
3124 Westchester Bourne Road
Thames Centre, Ontario
High-exposure, Highway 401 corridor site positioned for industrial intensification and long-term value creation. Under the applicable planning policy framework, potential industrial use may be considered subject to all required municipal and agency approvals, servicing, and agreements. Scale, deep frontage, and immediate highway access; enable optionality for modern logistics/distribution, light manufacturing, or a campus-style development with contemporary clear heights, efficient truck movement, and flexible bay depths. Regional employment investment including the St. Thomas EV-battery ecosystem and related supplier commitments is accelerating demand for functional industrial land and driving infrastructure upgrades along the corridor. Prominent 401 visibility strengthens tenant branding and can expedite lease-up; proximity to the 401/402 network, intermodal nodes, and U.S. border routes supports Ontario/U.S. connectivity for inbound materials and outbound distribution. Land-use trends and area precedents indicate an environment supportive of intensification and employment growth; purchasers should rely on their own investigations regarding zoning, servicing capacity, access/egress, stormwater, and environmental matters. Intended for experienced developers, institutional investors, and industrial end-users seeking strategic positioning within a growing employment node linked to advanced manufacturing and logistics. Site characteristics support efficient planning: generous truck courts, trailer parking, multiple access points, and phased build-out to match demand. Brand exposure to 401 traffic pairs with quick access to labour pools in London, St. Thomas, and surrounding municipalities. (id:53488)
Prime Real Estate Brokerage
9928 Eric Street
Lambton Shores, Ontario
This generous .84 acre lot is tucked away within a secluded enclave known as Walden South. This is a fantastic location to build your custom dream home! Conveniently located between Port Franks and Grand Bend, a short drive gets you to shopping, restaurants, marinas, golf courses, wineries, breweries, hiking trails and so much more that this beautiful area has to offer. Another huge bonus of living in this area is the proximity to the beautiful Pinery Provincial Park. Purchase a year round pass to the Pinery and enjoy some of the best Lake Huron beaches, biking, hiking and cross country ski trails in the area. Natural gas, hydro, municipal water services and high speed internet are all available. Septic system is required. H.S.T is not applicable to the purchase of this beautiful building lot. (id:53488)
Exp Realty
21 Rosalie Street
Bluewater, Ontario
Property is conditional upon the property being severed from the property on the left at 19 Rosalie St, Zurich. Address to be confirmed once the severance is complete. Beautiful tree lined residential lot in the heart of Zurich. Fully serviced with municipal water, sanitary sewers, natural gas & fibre optics for internet service. Corner may allow for a garage entrance driveway off of the side street (John St.). Fully serviced lots in any municipality are in high demand. Don't miss out on this one for your dream home. Buyer will be responsible for the annual sewer debenture charge of $397.20 in addition to the property taxes when assessed. Property taxes will be set once the property severance is complete. (id:53488)
Coldwell Banker Dawnflight Realty Brokerage
Contact Melanie & Shelby Pearce
Sales Representative for Royal Lepage Triland Realty, Brokerage
YOUR LONDON, ONTARIO REALTOR®

Melanie Pearce
Phone: 226-268-9880
You can rely on us to be a realtor who will advocate for you and strive to get you what you want. Reach out to us today- We're excited to hear from you!

Shelby Pearce
Phone: 519-639-0228
CALL . TEXT . EMAIL
Important Links
MELANIE PEARCE
Sales Representative for Royal Lepage Triland Realty, Brokerage
© 2023 Melanie Pearce- All rights reserved | Made with ❤️ by Jet Branding











