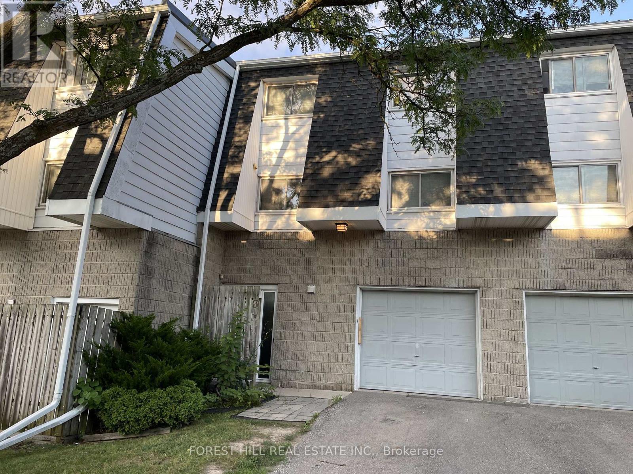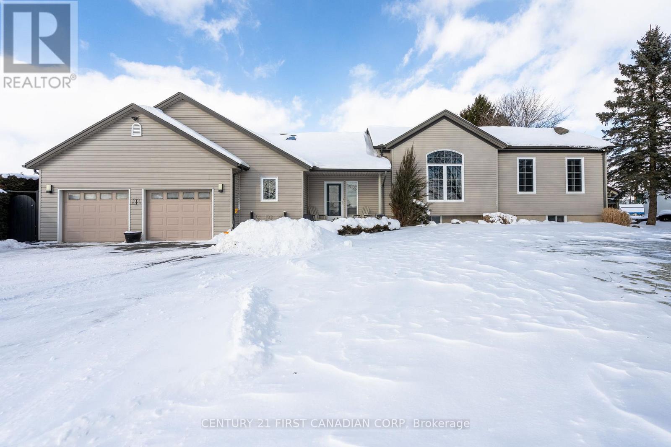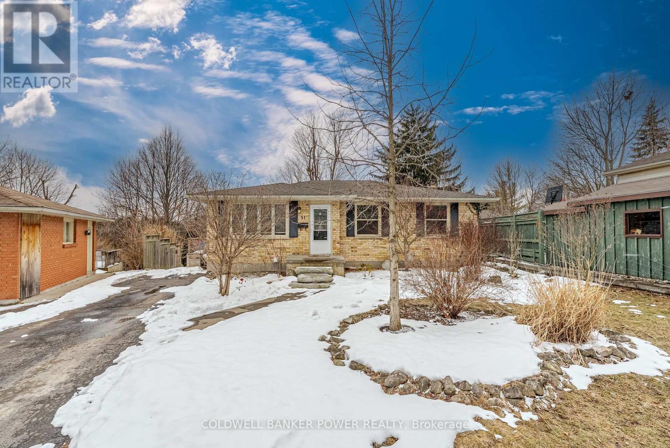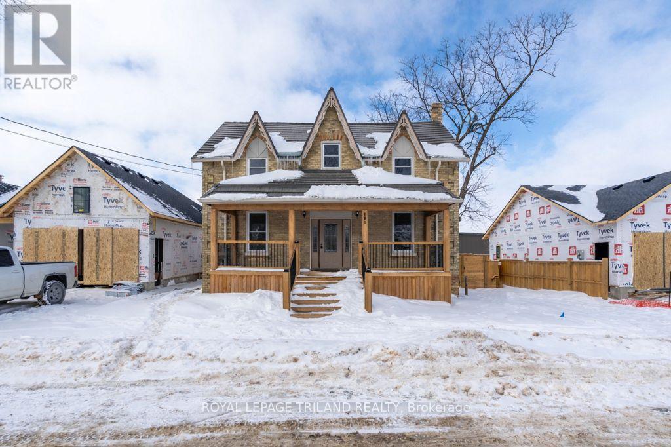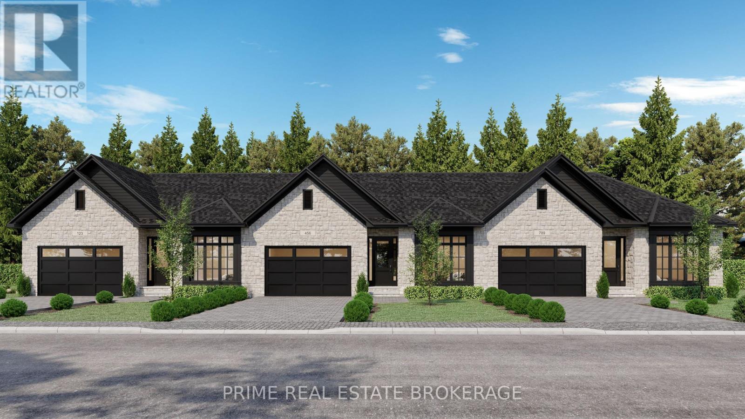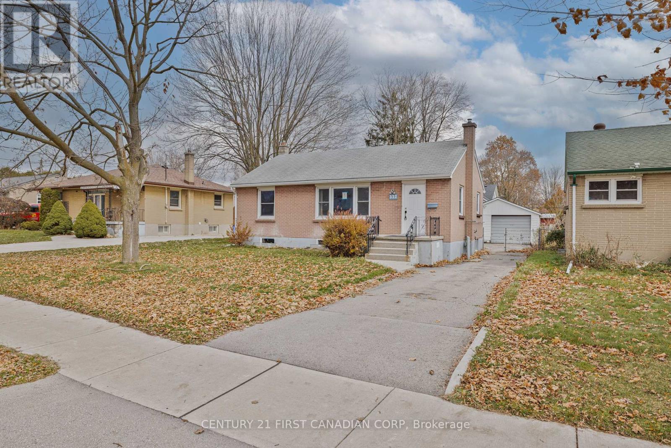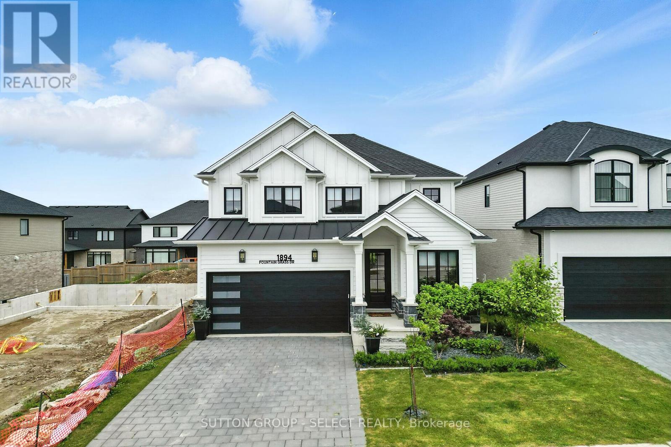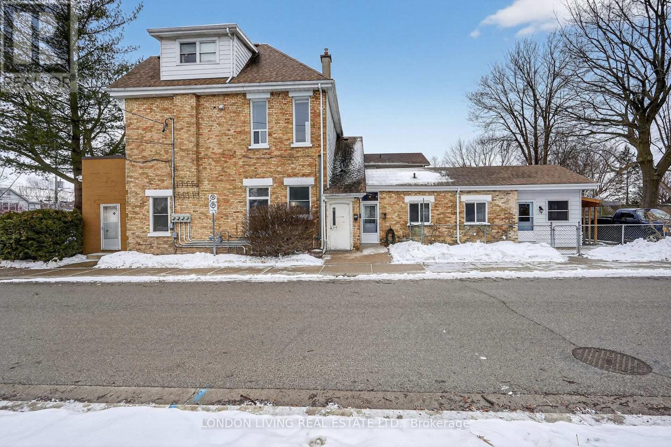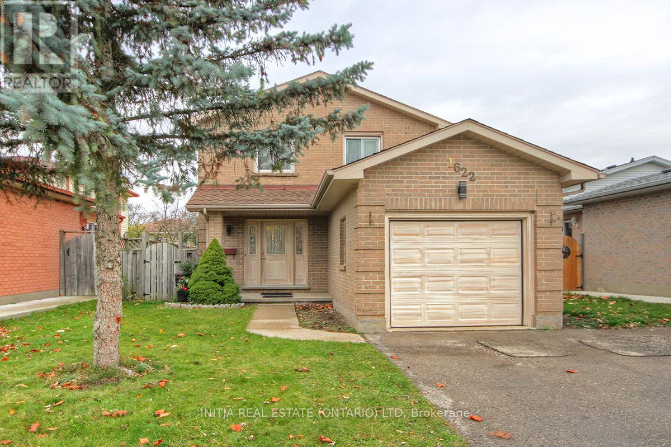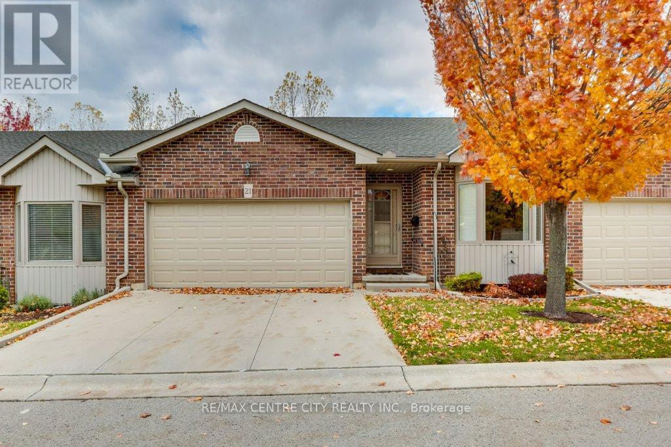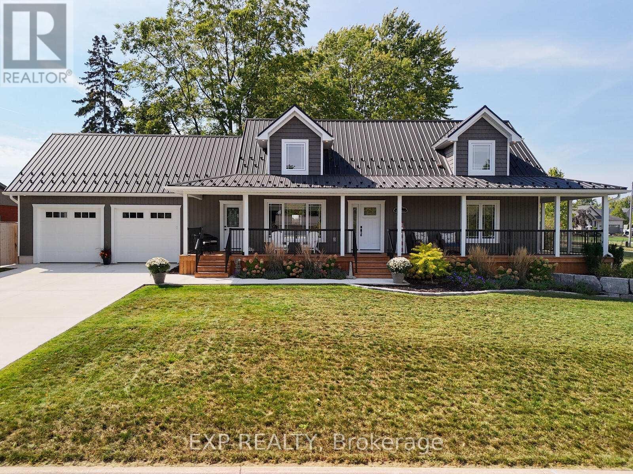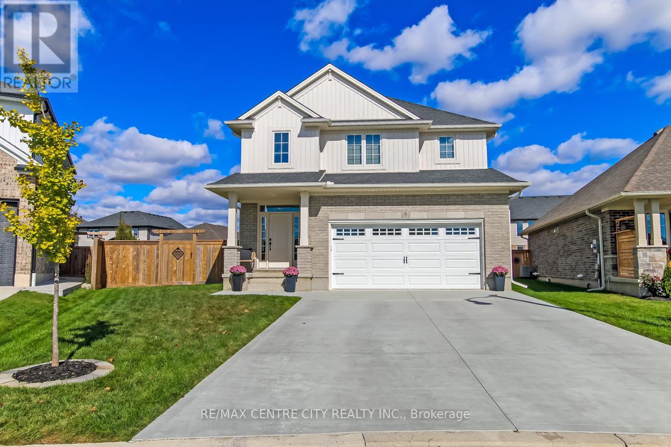3 - 40 Fairfax Court
London North, Ontario
Welcome to a rare opportunity in the heart of Northwest London's sought-after Whitehills community. This spacious 3-bedroom, 3-bath condo with an attached garage offers generous square footage, a flexible layout, and unbeatable proximity to Western University, University Hospital, the Aquatic Centre, and scenic walking trails. Whether you're a first-time buyer, savvy investor, or someone looking to customize a home to your taste, this property is brimming with potential. Step inside to a functional multi-level layout featuring a bright living room with soaring ceilings, oversized windows, and sliding doors leading to a private deck and outdoor space. The large kitchen/dining level overlooks the living area, creating a great sense of openness and connection perfect for family living or entertaining. Upstairs, you'll find three well-sized bedrooms, including a primary suite with walk-in closet and convenient 2-piece ensuite. The lower level includes a versatile bonus room ideal for a rec room, office, or home gym and a laundry area with added storage. While some cosmetic updates are needed, the bones are solid and the location is unbeatable. With transit, shopping, schools, and trails all nearby, this is your chance to build equity in a well-established, well-connected neighbourhood. Don't miss the opportunity to make this condo your own book your showing today! (id:53488)
Forest Hill Real Estate Inc.
16916 Evelyn Drive
Thames Centre, Ontario
Welcome to this well-appointed raised ranch offering the perfect blend of country living and city convenience. This 3-bedroom home features a primary bedroom on the main level, located just a few steps up from the foyer, complete with a large walk-in closet and access to a spacious bathroom with jacuzzi tub and walk-in shower.The open-concept kitchen, dining, and living area is filled with natural light and overlooks the just-over-half-acre lot backing onto farmland, offering peaceful views and privacy.The lower level includes two additional bedrooms and a large family room, ideal for kids or a private retreat. A separate mid-level houses the foyer, mudroom/laundry, convenient half bath, and direct garage access, creating excellent functionality and separation of space.The double-wide, double-deep garage provides room for up to four vehicles or recreational toys and features a rear door to the fully fenced backyard. Enjoy summer evenings on the partially covered deck, relax by the firepit with sunset views, or cool off in the above-ground pool. Additional storage is provided by a large shed. Located minutes from London on a paved road with quick access to Hwy 401. Heated by forced-air propane. (id:53488)
Century 21 First Canadian Corp
31 Key Hill Road
London North, Ontario
Welcome to this solid all-brick 3+2 bedroom, 2 full bath bungalow nestled on a quiet, tree-lined street in desirable North West London. Situated on an impressive pie-shaped lot-expanding to 82 feet across the rear-this property offers exceptional outdoor space and versatility in one of the city's most desirable neighbourhoods. Located close to top-rated schools, shopping, parks, and amenities-and just minutes to Western University and University Hospital-this home is perfectly positioned for first-time buyers, empty nesters, investors, or those seeking a smart condo alternative. Currently family-owned and rented to Western students, the property will be vacant as of April 30, 2026, offering flexibility for owner-occupancy or continued investment at market values. The main floor features hardwood flooring throughout, a welcoming family room upon entry, and a spacious eat-in kitchen perfect for everyday living and entertaining. Three generous bedrooms and a well-appointed 4-piece bath complete the level, offering comfort and functionality for families or downsizers alike. The fully finished lower level adds incredible value, boasting all new luxury vinyl plank flooring, two additional bedrooms with egress windows, a beautifully renovated 3-piece bathroom, a large family room, dedicated laundry area, and excellent storage space. With a separate entrance providing direct access to the backyard, the layout offers fantastic potential for multi-generational living or income opportunities. Step outside to enjoy the fully fenced backyard, complete with an oversized deck, expansive green space, and a large storage shed-ideal for kids, pets, gardening, or summer gatherings. Recent updates include new roof (2023), completely renovated lower bath (2023), new washer & dryer (2023). A rare opportunity to purchase a move-in-ready home in a prime North London location. (id:53488)
Coldwell Banker Power Realty
191 Catherine Street
North Middlesex, Ontario
Welcome to this adorable two-storey yellow brick home, full of charm and curb appeal, highlighted by a welcoming covered front porch and landscaped gardens. Ideally located in the growing community of Parkhill, this property offers the best of small-town living with easy access to nearby amenities-just 25 minutes to the beach, 30 minutes to London, and 50 minutes to the Sarnia-Port Huron border.Parkhill continues to thrive with recent infrastructure improvements, including repaved main streets, new sidewalks, and upgraded public service buildings such as the ambulance station, fire hall, and library. Residents enjoy convenient access to elementary and high schools, parks, an arena, gym, tennis courts, restaurants, Tim Hortons, Home Hardware, and more. Nature lovers will appreciate the nearby dam and conservation area, perfect for boating and scenic walks.Inside, the bright open-concept kitchen features a large island, backyard-facing sink, walk-in pantry, tile backsplash, and quality appliances. The sun-filled dining area flows seamlessly into a cozy living room, while a versatile main-floor flex space is ideal for a home office, playroom, or gym. A modern three-piece bathroom with tiled shower and convenient main-floor laundry (washer and dryer included) complete this level.At the rear, a mudroom provides access to both the partial basement-perfect for storage-and the fully fenced backyard, which includes a patio and garden shed, ideal for entertaining or pets.Upstairs, you'll find three comfortable bedrooms, a hallway closet, and a four-piece bathroom with both a tub and separate shower.Notable updates include a metal roof, furnace and air conditioning, owned water heater, kitchen appliances, and upgraded electrical service.This move-in-ready home seamlessly blends historic character with modern conveniences at an affordable price. Don't miss your opportunity to own a beautiful home in Parkhill! (id:53488)
Royal LePage Triland Realty
Lots 1-19 - 120 Kent Street
Lucan Biddulph, Ontario
Welcome to Kent Villas, Lucan's premier townhome development by Wasko Developments, where luxury living meets thoughtful design and natural beauty. Nestled among mature trees and bordering a serene ravine, these bungalow townhomes offer unmatched privacy and tranquility. Each unit features premium finishes, including elegant stone countertops, and a cozy gas fireplace perfectly blending sophistication and functionality. The well-planned layout includes a main-floor primary bedroom with ensuite and an additional bedroom on the same level, ensuring both comfort and accessibility. With beautiful curb appeal highlighted by a stone facade, these homes are designed to impress inside and out. This is your opportunity to be part of something exceptional. Now launching the first block of 19 premium units - experience the elegance of modern living, brought to you by Wasko. (id:53488)
Prime Real Estate Brokerage
332 Manitoba Street
London East, Ontario
Welcome to this spacious three-bedroom, two-bath home offering exceptional potential in a convenient family oriented London location, and close to many amenities. The main level features a generous living area with plenty of natural light, along with three well-proportioned bedrooms and and the main full bathroom. The lower level is partially finished and includes two additional rooms-each with larger windows, offering versatility for additional uses such as home offices, or guest rooms. A main rec room area is included for extra living space with a rough-in for a kitchenette. There is a dedicated laundry area, storage space, and a separate side entrance that provide excellent flexibility for multigenerational living or a future guest/in-law suite. Outside, you will find a nice-sized backyard with a large detached garage, ideal for hobbyists, extra storage, or additional vehicle parking. With a thoughtful vision and some updates, this property presents a fantastic opportunity to build value in a desirable neighbourhood. (id:53488)
Century 21 First Canadian Corp
1894 Fountain Grass Drive
London South, Ontario
Welcome to 1894 Fountain Grass Drive, a beautifully appointed 2-storey home located in the highly sought-after Warbler Woods neighbourhood. Boasting contemporary design, high-end finishes, and exceptional attention to detail, this 4+1 bedroom, 3.5 bathroom home is perfectly suited for modern family living. Step inside to discover a bright and spacious main floor featuring an open-concept layout ideal for entertaining. The gourmet kitchen showcases quartz countertops, a large breakfast bar, a butler's pantry, and a stylish dining area. The great room is flooded with natural light from oversized windows and offers a cozy fireplace and custom window coverings. A spacious mudroom with direct access to the double car garage adds everyday convenience. Upstairs, you'll find four generously sized bedrooms, including a luxurious primary retreat complete with a spa-like ensuite and walk-in closet. A full main bathroom and a second-floor laundry room provide functionality and ease for busy households. The fully finished basement expands your living space with a large family room, a fifth bedroom, and a full bathroom-perfect for guests, teens, or a home office setup. Step outside to your private backyard oasis featuring a fully covered deck, beautifully landscaped gardens, and a serene fish pond-ideal for relaxing or entertaining year-round. Adding to the home's appeal is its prime family-friendly location, with a new elementary school featuring an on-site child care centre scheduled to open within the subdivision in 2027, offering convenience for growing families. Enjoy close proximity to parks, trails, shopping, and everyday amenities, along with quick access to both Highway 401 and 402, making commuting a breeze. This move-in-ready home offers the perfect blend of luxury, comfort, and location. Don't miss your opportunity to call this exceptional property home. (id:53488)
Sutton Group - Select Realty
572 Pall Mall Street
London East, Ontario
Central London on Pall Mall Street close to William Street. Well managed triplex competitively priced. Separately metered, ample parking. Lower unit is a large renovated 3 bedrooms. Second level unit is a 1 bedroom and there is a bachelor unit in the loft. Main and second floor units are vacant. Very manageable investment that will cash flow. (id:53488)
London Living Real Estate Ltd.
1622 Jalna Boulevard
London South, Ontario
Welcome to 1622 Jalna Blvd, a charming 3-bedroom, 1.5-bath home in London's vibrant south end. Perfect for new beginnings, a growing family, or investors, this two-story home blends comfort, character, and everyday practicality. Unique Venetian plaster and hand-sculpted walls by a former Hollywood artist bring warmth and personality to the living spaces. The main floor features durable ceramic tiles, while the second level offers solid hardwood floors with no creaking, showcasing quality and timeless style. The spacious layout includes a bright living area for family gatherings, three generous bedrooms upstairs, and a full bath with ensuite access to the primary. The unfinished basement provides ample room for a second living space, large enough to bring any design or lifestyle idea to life. Outside, the fenced backyard with dual gated access is ready for your personal touch. Recent updates include a new furnace (2024), Tankless Water heater (Owned)and roof (2020), . A single-car garage and two additional driveway spaces add convenience.Ideally located near White Oaks Mall, Fanshawe College, public schools, parks, and dining, this home offers comfort, community, and opportunity. Schedule your private showing today and see the potential for yourself. (id:53488)
Initia Real Estate (Ontario) Ltd
21 - 95 Capulet Lane
London North, Ontario
Move-In Ready Gem in West End's Quiet, Well-Maintained Complex! Don't miss this incredible opportunity to own a beautifully maintained one-floor unit in a small, peaceful west-end complex. This bright and inviting home offers 2+1 bedrooms, 3 bathrooms, and a double car garage with inside entry perfect for comfortable, convenient living. Main Features: Open-concept kitchen with breakfast bar overlooking a spacious great room and dining area, extra cupboards have been added for more convenience. Soaring cathedral ceilings and patio doors leading to a private deck, ideal for relaxing or entertaining. Gleaming hardwood and ceramic flooring throughout the main level. Primary bedroom with walk-in closet and ensuite featuring a step-in shower, main floor laundry tucked behind double doors for added convenience Lower Level Highlights: Professionally finished basement with a large family room, third bedroom and a 3-piecebathroom. Ample storage space for all your needs. Prime Location Enjoy the ease of walking to Costco, Angelo's, RONA, and many other popular amenities. This home truly combines quality, comfort, and convenience. Pride of ownership shines throughout just move in and enjoy! Furnace, A/C are 3 years old. California shutters throughout the home. (id:53488)
RE/MAX Centre City Realty Inc.
14 William Street
Tillsonburg, Ontario
This beautifully designed 2-storey home, built in 2023, sits on a desirable corner lot and offers exceptional curb appeal and modern style. With over 3,000 sq. ft of finished living space, it features 5 spacious bedrooms and 4 bathrooms, including a peaceful primary suite with a private 3-piece ensuite. Two bedrooms are located on the main floor, while the finished basement provides flexible space ideal for a home theatre, gym, or playroom. A second separate basement entry from the garage would be perfect for a granny suite or rental income possibilities. The stylish kitchen is a standout, complete with granite countertops, a gas stove, fridge, microwave. Additional upgrades include a soft water system with reverse osmosis, tankless hot water heater, custom closet organizers, and a large 2-car garage with convenient basement access. The fully fenced backyard is perfect for entertaining, featuring a cement patio, wooden deck, and a 10x12 shed with hydro. Outdoor upgrades continue with a concrete driveway and walkways, a charming pergola, an upgraded wraparound porch with handrails, and professional landscaping that enhances the property's beauty year-round. Located in the heart of Tillsonburg, this home is just minutes from parks, schools, and shopping. With it's friendly atmosphere and relaxed pace of life, Tillsonburg offers the perfect setting for families, retirees, or anyone seeking the warmth of small-town living. (id:53488)
Exp Realty
8 Redhaven Lane
St. Thomas, Ontario
Welcome to 8 Redhaven Lane, St. Thomas! Nestled on a quiet cul-de-sac in the highly sought-after Harvest Run subdivision and Mitchell Hepburn school, this stunning 2-storey home offers the perfect blend of style, comfort, and modern luxury. Built in 2021 with exceptional attention to detail, this property showcases premium builder upgrades and elegant finishes, and plenty of storage throughout. Situated on a spacious corner lot, the curb appeal is undeniable with a concrete double driveway, attached double-car garage, and a charming front porch. The backyard provides ample space for outdoor enjoyment, featuring a covered patio, cozy fire pit area, and storage shed-a perfect setting for relaxing evenings or weekend entertaining. Step inside to an impressive foyer with soaring ceilings and a stunning maple staircase that immediately catches the eye. The main floor showcases an open-concept design with a spacious living room featuring a gas fireplace and large windows that fill the space with natural light. The dining area includes French doors leading to the covered patio, while the expansive kitchen boasts an 8.5-foot island, quartz countertops, floor-to-ceiling cabinetry, and a convenient breakfast bar. A 2-piece powder room and mud/laundry room with direct garage access complete the main level. Upstairs, the spacious primary suite offers a walk-in closet and a luxurious 5-piece ensuite with tiled shower and jetted tub. Two additional generous-sized bedrooms and a 4-piece main bath provide plenty of space for family or guests. The finished lower level extends the living space with a large rec room, perfect for a games area, home gym, or movie nights, along with a 3-piece bath and an additional bedroom or office. This impressive home is move-in ready and perfectly located close to parks, schools, shopping, and all amenities. A true gem in one of St. Thomas's most desirable neighbourhoods-don't miss your chance to make 8 Redhaven Lane your new home! (id:53488)
RE/MAX Centre City Realty Inc.
Contact Melanie & Shelby Pearce
Sales Representative for Royal Lepage Triland Realty, Brokerage
YOUR LONDON, ONTARIO REALTOR®

Melanie Pearce
Phone: 226-268-9880
You can rely on us to be a realtor who will advocate for you and strive to get you what you want. Reach out to us today- We're excited to hear from you!

Shelby Pearce
Phone: 519-639-0228
CALL . TEXT . EMAIL
Important Links
MELANIE PEARCE
Sales Representative for Royal Lepage Triland Realty, Brokerage
© 2023 Melanie Pearce- All rights reserved | Made with ❤️ by Jet Branding
