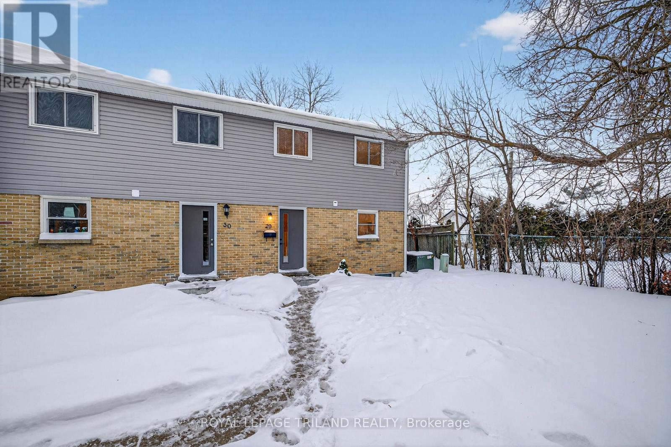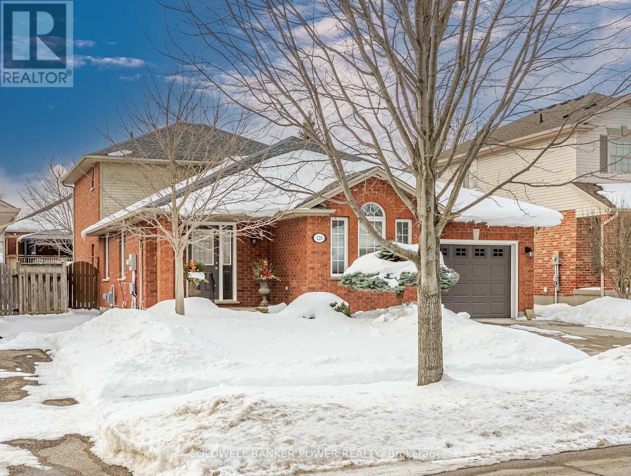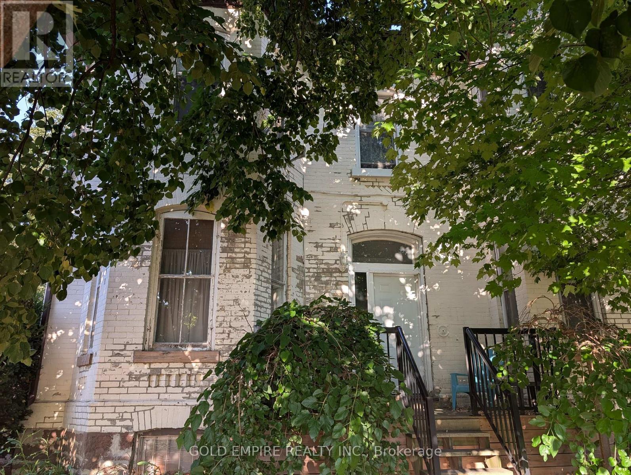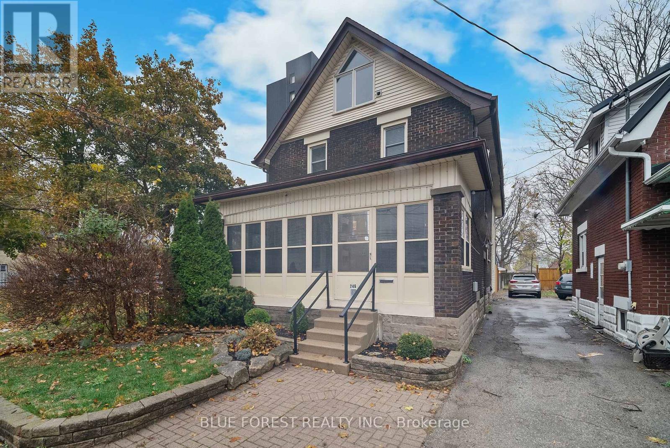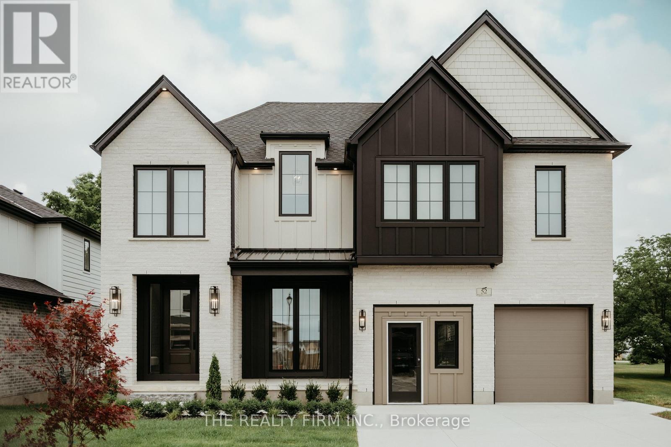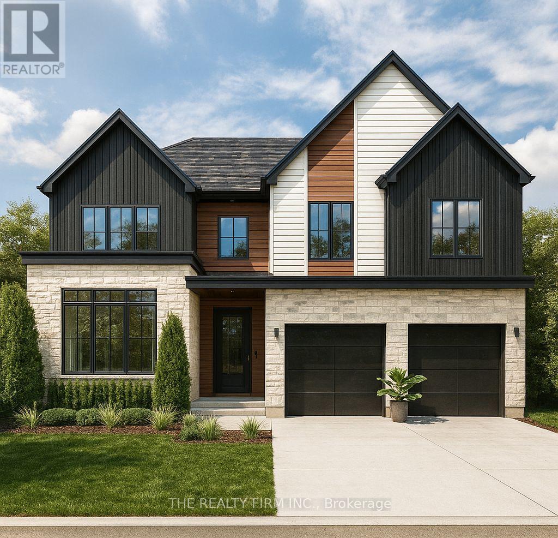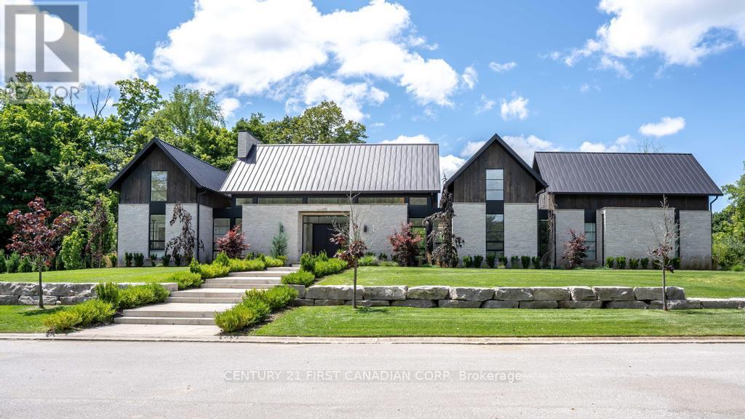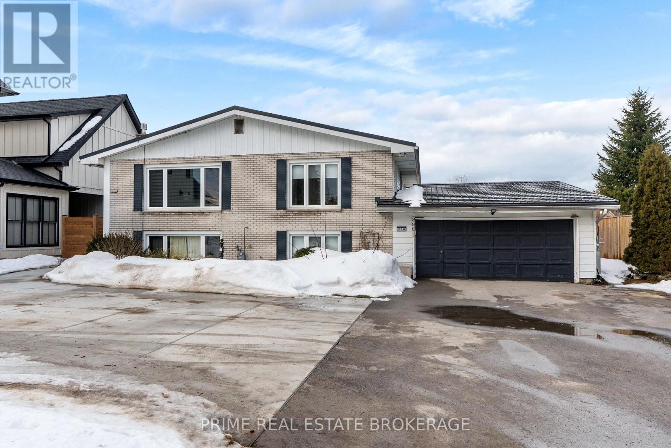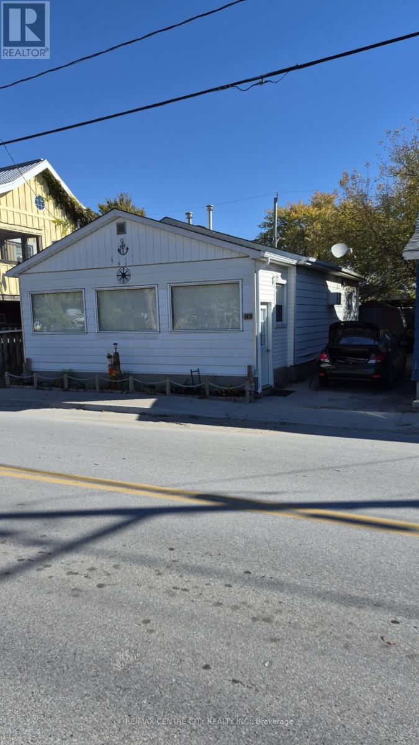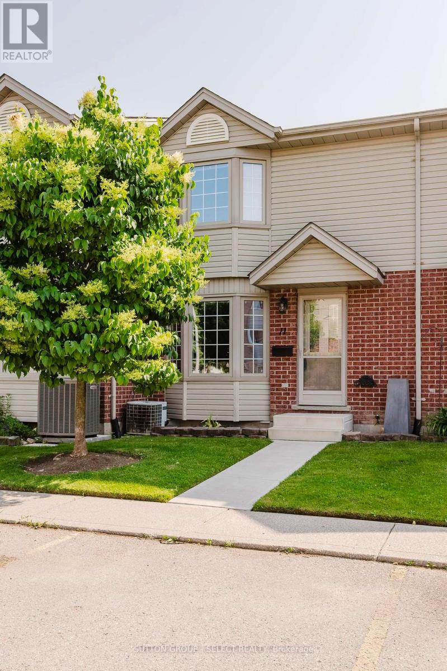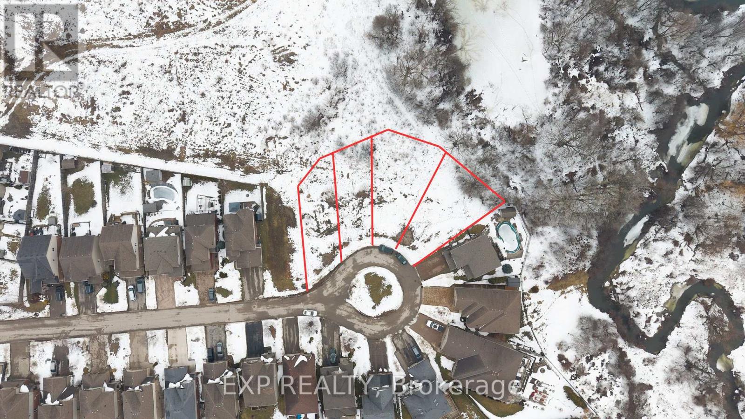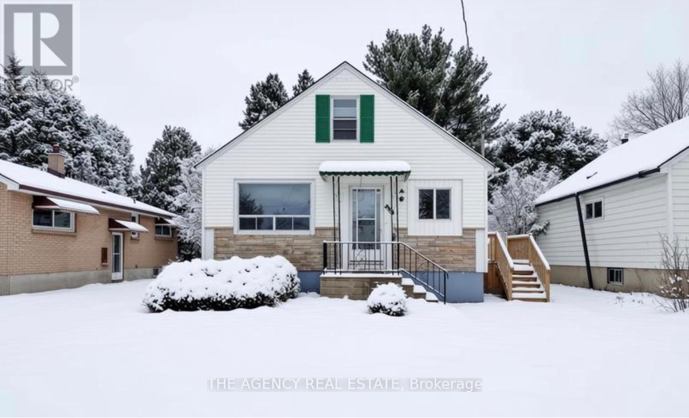29 - 470 Second Street
London East, Ontario
Welcome to this spacious 4 bedroom, 3 bath end unit townhome offering comfort, convenience, and low-maintenance living. Enjoy the added privacy of an end unit along with the peace of mind that snow removal and lawn care are taken care of for you. The functional layout provides generous living space for families, professionals, or investors alike. Ideally located within walking distance to local amenities, shopping, transit, and Fanshawe College, this home delivers unbeatable convenience. A fantastic opportunity to own a well situated, move in ready property with carefree living. Recent upgrades include new siding and front doors on all units (2025). (id:53488)
Royal LePage Triland Realty
228 Chelton Road
London South, Ontario
Pride of ownership is evident throughout this custom-built, all-brick 4-bedroom home, offered for the first time by its original owner in the highly desirable Summerside neighbourhood. Ideally located near highly-ranked schools, excellent shopping and dining, City Wide Sports Park, and quick access to Victoria Hospital & Highway 401, this home blends space, comfort, and convenience. The main floor showcases a thoughtful and versatile layout, featuring a large bedroom/home office near the front entry, formal living and dining rooms with hardwood floors, and a spacious eat-in kitchen with quartz countertops and a gas stove. An impressive, oversized family room anchors the home, perfect for entertaining with newer hardwood flooring, a gas fireplace, and seamless access to the backyard and lower level. A refreshed 3-piece bath with granite vanity and convenient main-floor laundry complete this level. Upstairs, hardwood floors continue through three generous bedrooms and a full 4-piece bathroom. The lower level expands the living space with a large recreation room, kitchenette with gas stove, two oversized cold cellars, and ample storage. Outdoors, the fully fenced backyard is beautifully landscaped and designed for enjoyment, offering a covered pergola, renovated wood deck, storage shed, and open green space. Additional upgrades include a new roof (2022), upgraded concrete double driveway, California shutters, in-ground sprinkler system, and two gas BBQ lines-one in the backyard and one in the attached garage. (id:53488)
Coldwell Banker Power Realty
42 Wellington Street N
Woodstock, Ontario
**BEING SOLD UNDER POWER OF SALE, VTB AVAILABLE at only 3% interest**. 42 Wellington St N is an all-brick century semi-detached duplex. The property contains two units: Unit 1 is a main floor one-bedroom plus bonus room and one full bath, rented to a long-term tenant at $800/month inclusive. Unit 2 is an upper floor three-bedroom, 1.5-bath unit rented at $1,100/month inclusive. The unfinished basement includes shared laundry facilities for both units. The home features a stone foundation, equipped with forced-air heating, a 100-amp breaker panel, and a durable metal roof. While the property requires some exterior work and additional interior updates, it presents an excellent opportunity for an investor with a vision. With its blend of historic charm and practical updates, this duplex offers strong income potential! (id:53488)
Gold Empire Realty Inc.
246 Grey Street
London East, Ontario
Welcome to this 2800sqft+, beautifully updated 2.5-storey character home, offering the perfect blend of classic charm and modern convenience. Located on a massive lot in a high-demand rental market, this property offers flexibility whether you're seeking a stunning family residence, an income-generating investment, or the potential to create multiple rental units. Step inside and be greeted by timeless features such as high ceilings, detailed trim work, and rich hardwood flooring, all enhanced by contemporary upgrades. The spacious, light-filled kitchen is a showstopper with sleek cabinetry, premium countertops, and stainless steel appliances perfect for entertaining or everyday living. Multiple fireplaces throughout the home bring warmth and character to each space. The primary suite is a serene escape, featuring vaulted ceilings, a walk-in closet, and direct access to the fully renovated ensuite. Generously sized additional bedrooms offer space for guests, a home office, or a growing family. Outside, you'll find a brand new gate that adds both privacy and curb appeal, plus a hydro-equipped double-car garage, ideal for conversion into a secondary dwelling or as another hang out spot. The neighbourhood is on the rise, with numerous new developments and buildings underway, adding future value and vibrancy to the area. With zoning potential for multi-unit use and strong rental demand, this is a rare opportunity to secure a versatile property in an up-and-coming location. Live in, rent out, or reimagine the space the possibilities are endless. Schedule your private tour today! (id:53488)
Blue Forest Realty Inc.
52 Royal Crescent
Southwold, Ontario
Halcyon Homes proudly presents- The Geneva. Crafted with intention and no detail overlooked, the White Oak Dream House lives up to its name with 4000 sq ft of stunning design to call home. Main floor office features floor + ceiling venetian plaster design, cast in natural light. The kitchen of your dreams offers all white oak cabinets with custom built-ins, granite countertops, butlers pantry and high end built in appliances. Great room overlooks premium lot with large bank of windows, highlighted by white oak built-ins and natural gas fireplace. Second floor is home to dreamy primary bedroom with walk through closet which includes custom built-ins, to enter a resort like 5pc ensuite. Three more bedrooms, 2 bathrooms, laundry room and flex-loft space complete the floor. Don't miss any of your favourite podcast or song with sono speakers wired throughout, as you move floor to floor. Fully finished basement proudly showcases an impressive 96 liner inch fireplace, accented with a microcement finish, the same detail can be found on the wet bar (complete with bar fridge and panel ready dishwasher). Guests (or inlaws) will enjoy the perks of a fifth bedroom below, with full bathroom. Outdoors you will find more space to entertain with two 300 square foot patio spaces (one composite, one concrete). This is a true pleasure to view and is even more impressive in person! For full list of upgrades, or to book a private viewing, call today! (id:53488)
The Realty Firm Inc.
Lot 52 Royal Crescent
Southwold, Ontario
*UNDER CONSTRUCTION* Halcyon Homes Proudly Presents- 'BOWEN'- Opportunity to Build new with quality and affordability hand in hand. This beautiful model offers just over 2000 square feet of finished space with an open concept design and quality finishes. Space to work and grow in mind with 4 bedrooms, 2.5 baths + main floor office space. Bring your dream to life without sacrifice to quality. Added opportunity down the road to complete the basement to suit your needs and add to your square footage! Visit us at our Model Home Sales Centre; 52 Royal Cres. (id:53488)
The Realty Firm Inc.
3819 Deer Trail
London South, Ontario
A Masterpiece of Scandinavian Design and Modern Luxury. Discover 3819 Deer Trail, a one-of-a-kind luxury residence nestled in the heart of Lambeth's exclusive Deer Trail enclave. Set on a private cul-de-sac and surrounded by nature, this home offers a rare blend of peaceful seclusion and sophisticated urban living. Inspired by contemporary Scandinavian architecture, the home radiates warmth and minimal elegance. Its striking stone exterior is both timeless and modern, creating a bold first impression. Inside, you'll find over 8,500 square feet of thoughtfully designed space, where every detail reflects quality craftsmanship and intentional design. This 5-bedroom, 5 1/2 -bathroom home is designed for elevated everyday living. The main level features 26-foot vaulted ceilings, flooding the space with natural light and creating a stunning sense of openness. The chef's kitchen is equipped with premium appliances, custom cabinetry, and an oversized island, flowing into an outdoor living area perfect for entertaining or unwinding in private. The lower level is a true extension of the home's luxurious feel, offering a home theatre, a stylish bar, second kitchen, home gym, sauna, guest suite, and a large great room -ideal for hosting or relaxing. For car enthusiasts or large households, the home includes a 5-car garage and parking for up to 16 additional vehicles. 3819Deer Trail is more than a home - it's a retreat. A place where modern elegance, Scandinavian simplicity, and natural tranquility come together to offer an unparalleled living experience in London, Ontario. Located minutes from schools, trails, shopping, and Hwy 401 access. A rare offering in one of London's most sought-after neighbourhoods. (id:53488)
Century 21 First Canadian Corp
296 Huron Street W
South Huron, Ontario
Welcome to this beautifully updated duplex in one of Exeter's most desirable neighbourhoods. With a durable metal roof, ample parking, and bright, spacious units throughout, this property offers both comfort and long-term value in a growing community. The upper unit features 3 generous bedrooms filled with natural light, while the lower unit offers a bright 2-bedroom suite with a warm, inviting feel. Thoughtful updates throughout create spaces that are easy to maintain and attractive to today's tenants or owner-occupants alike. Whether you're adding a solid performer to your investment portfolio or looking for a creative way to enter the market by living in one unit and generating income from the other, this is a standout opportunity in a highly sought-after Exeter location. Exeter continues to gain attention as one of Huron County's most desirable places to live and invest, thanks to its strong local economy, full-service hospital, excellent schools, and vibrant downtown. With its convenient access to London and the Lake Huron shoreline, the town attracts a steady mix of families, professionals, and retirees, supporting a healthy rental market and long-term property values. (id:53488)
Prime Real Estate Brokerage
143 William Street
Central Elgin, Ontario
Great investment property. Main beach and lake is only steps from front door. This completely updated home is almost on the beach. Great rental potential. This is a year round home or rental property. There is sleeping area for 6 people. Features open concept kitchen, great room (natural gas fireplace). Ideal time to purchase this money maker. (id:53488)
RE/MAX Centre City Realty Inc.
11 - 151 Martinet Avenue
London East, Ontario
Welcome to this charming low maintenance townhouse condo, perfectly nestled in a quiet neighborhood. Step inside to a bright and spacious living room, featuring a large bay window that fills the space with natural light. Enjoy meals at the cozy dinette off the kitchen that opens up to a patio leading to a private deck to complete the main level. Upstairs, you'll find a generous front primary bedroom along with two additional bedrooms perfect for a growing family or guests. The main bathroom offers plenty of counter space and storage to keep everything organized. Head down to the basement and discover even more living space! A rec room, and dedicated laundry area offer bonus functionality that adapts to your needs movie nights, hobbies, or work-from home potential. Come see it for yourself your next chapter starts here. (id:53488)
Sutton Group - Select Realty
1604 Vandusen Court
London North, Ontario
Prime pond-backing premium building lots on a desirable Stoney Creek dead end Cul de Sac! TO BE BUILT by Magnus Homes, offering a variety of thoughtfully designed floor plans ranging from 3-bedroom models (1,800 sq ft) to 4-bedroom homes (up to 2,400 sq ft) or custom designs allowing you to build your forever home in an exceptional setting.The featured IRIS Model offers a functional 2-storey layout with 4 bedrooms, each with ensuite privileges, convenient second-floor laundry, and a separate side/garage entrance with private staircase to the basement-ideal for potential IN-LAW setup. The bright open-concept main floor includes a spacious great room, island kitchen, and dining area with oversized windows and patio doors overlooking the backyard and ponds. Four premium lots are available. Build new in one of Stoney Creek's most sought-after locations with pond views and quality craftsmanship by Magnus Homes. *Pictures are from various different model homes (id:53488)
Exp Realty
Team Glasser Real Estate Brokerage Inc.
489 Salisbury Street
London East, Ontario
Live Upstairs, Rent Downstairs! Turnkey East London Home w/ Fully Finished Granny Suite &Income Potential. Discover comfort and cash flow at 489 Salisbury Street! This updated 3+1 bed,2 bath home features a bright self-contained lower suite with a private entrance perfect for family, guests, or rental income. Enjoy a spacious main floor with a modern kitchen and two bedrooms, a versatile loft upstairs, and a stylish lower suite with kitchenette and full bath. Outside offers a private backyard, patio, shed, and ample parking. Located on a quiet ,tree-lined street near downtown, Fanshawe College, parks, and transit. Ideal for first-time buyers or investors move in or rent out right away! Lower level bathroom will be finished upon a completion date. Appliances to be installed for closing. (id:53488)
The Agency Real Estate
Contact Melanie & Shelby Pearce
Sales Representative for Royal Lepage Triland Realty, Brokerage
YOUR LONDON, ONTARIO REALTOR®

Melanie Pearce
Phone: 226-268-9880
You can rely on us to be a realtor who will advocate for you and strive to get you what you want. Reach out to us today- We're excited to hear from you!

Shelby Pearce
Phone: 519-639-0228
CALL . TEXT . EMAIL
Important Links
MELANIE PEARCE
Sales Representative for Royal Lepage Triland Realty, Brokerage
© 2023 Melanie Pearce- All rights reserved | Made with ❤️ by Jet Branding
