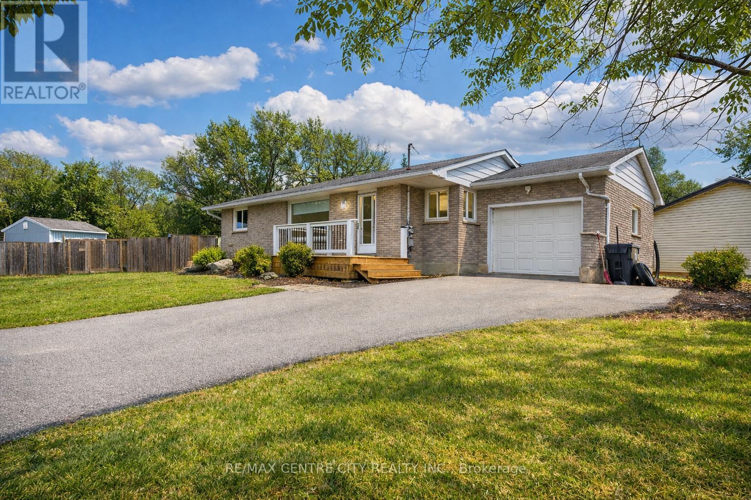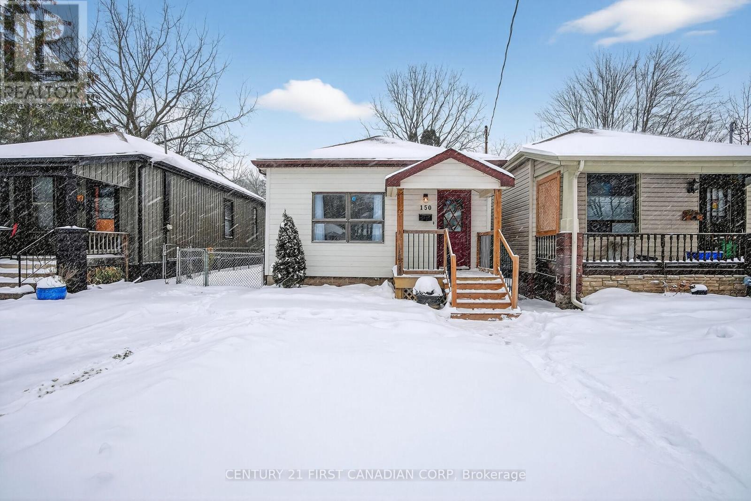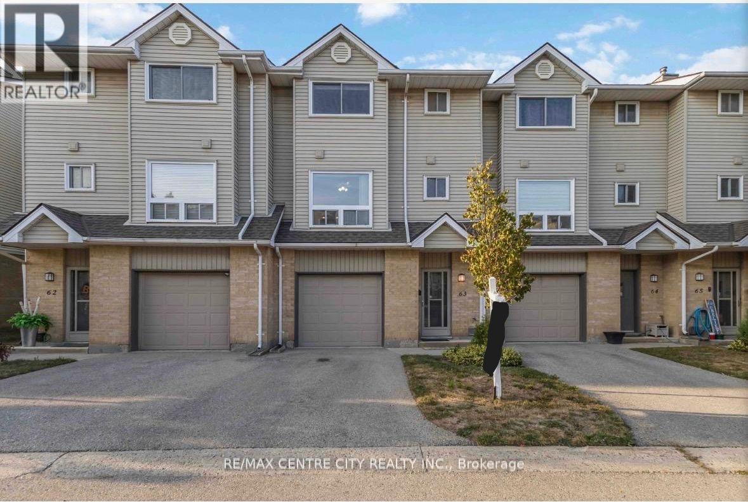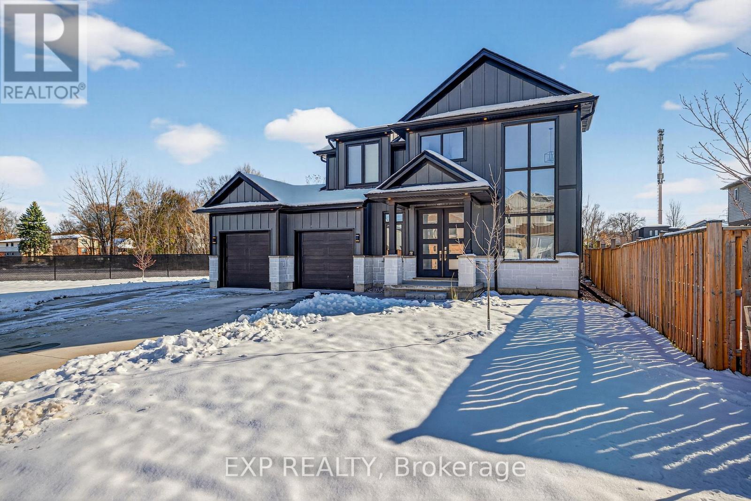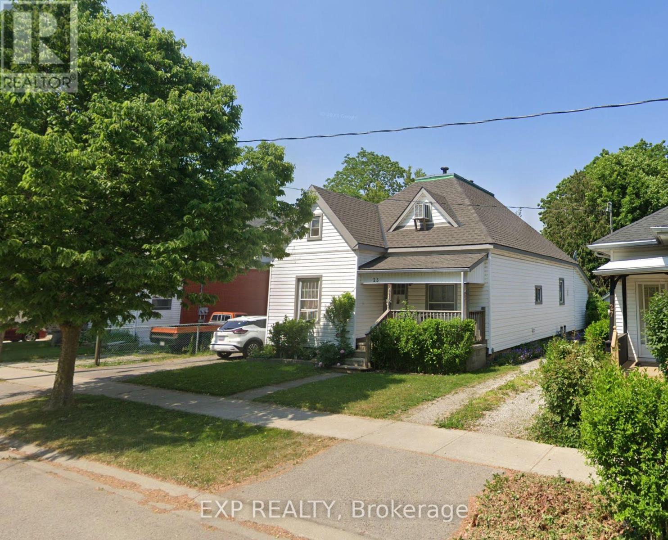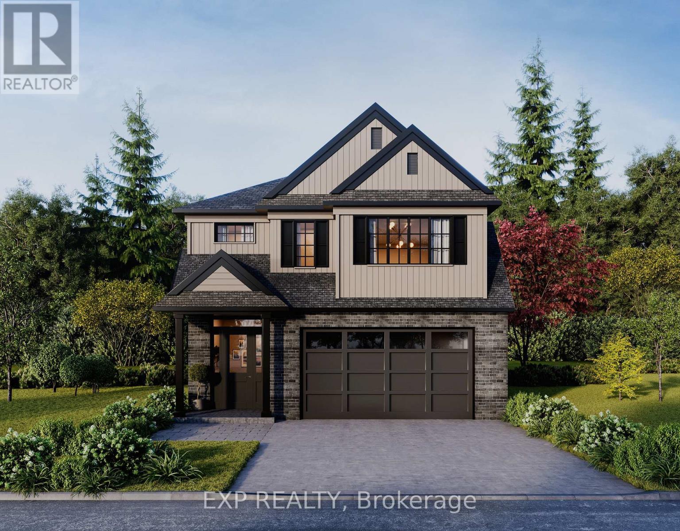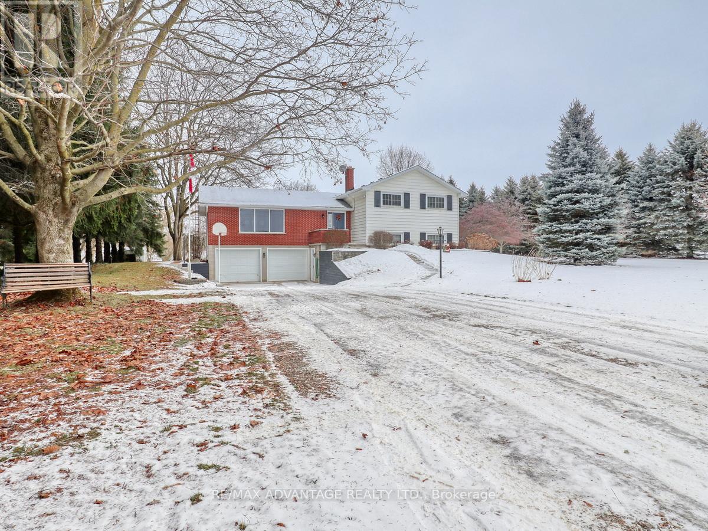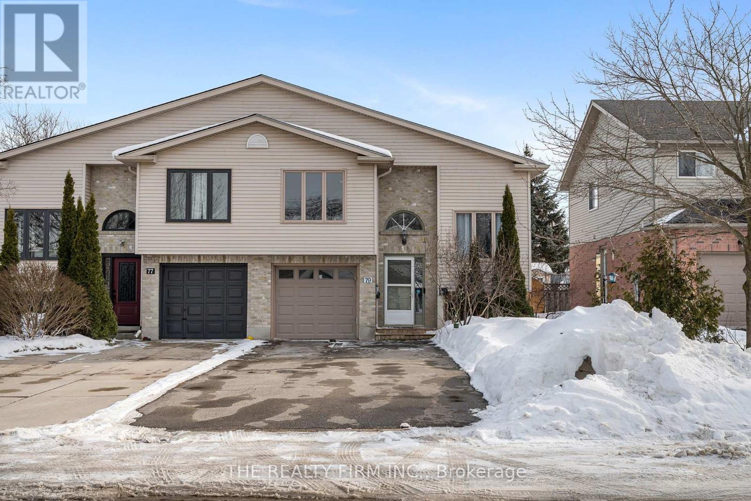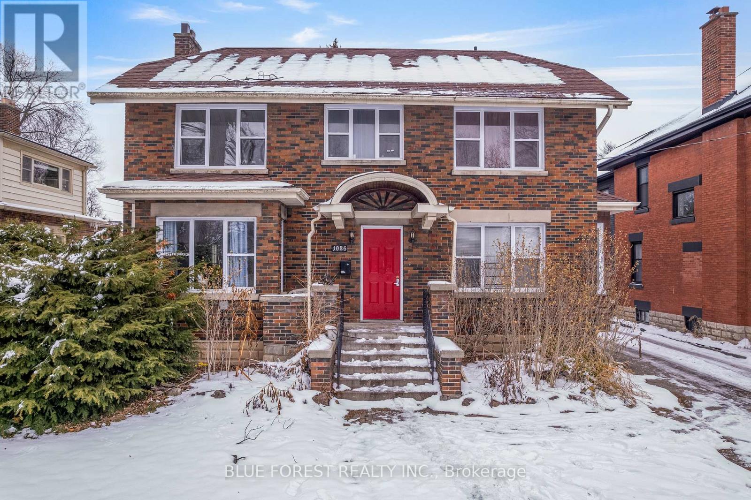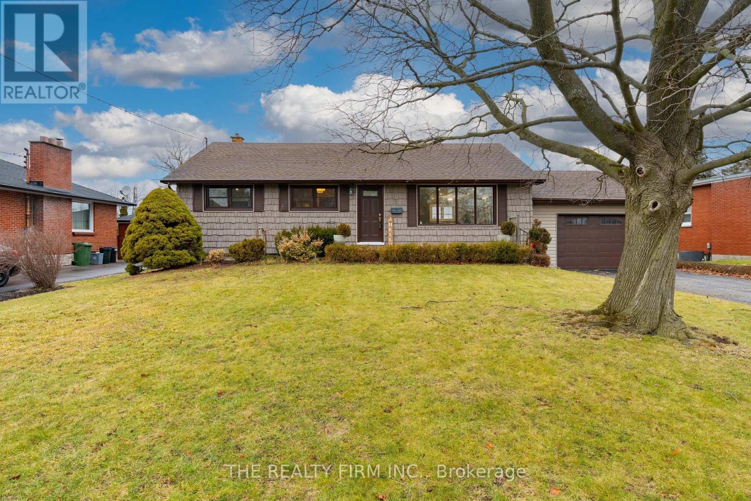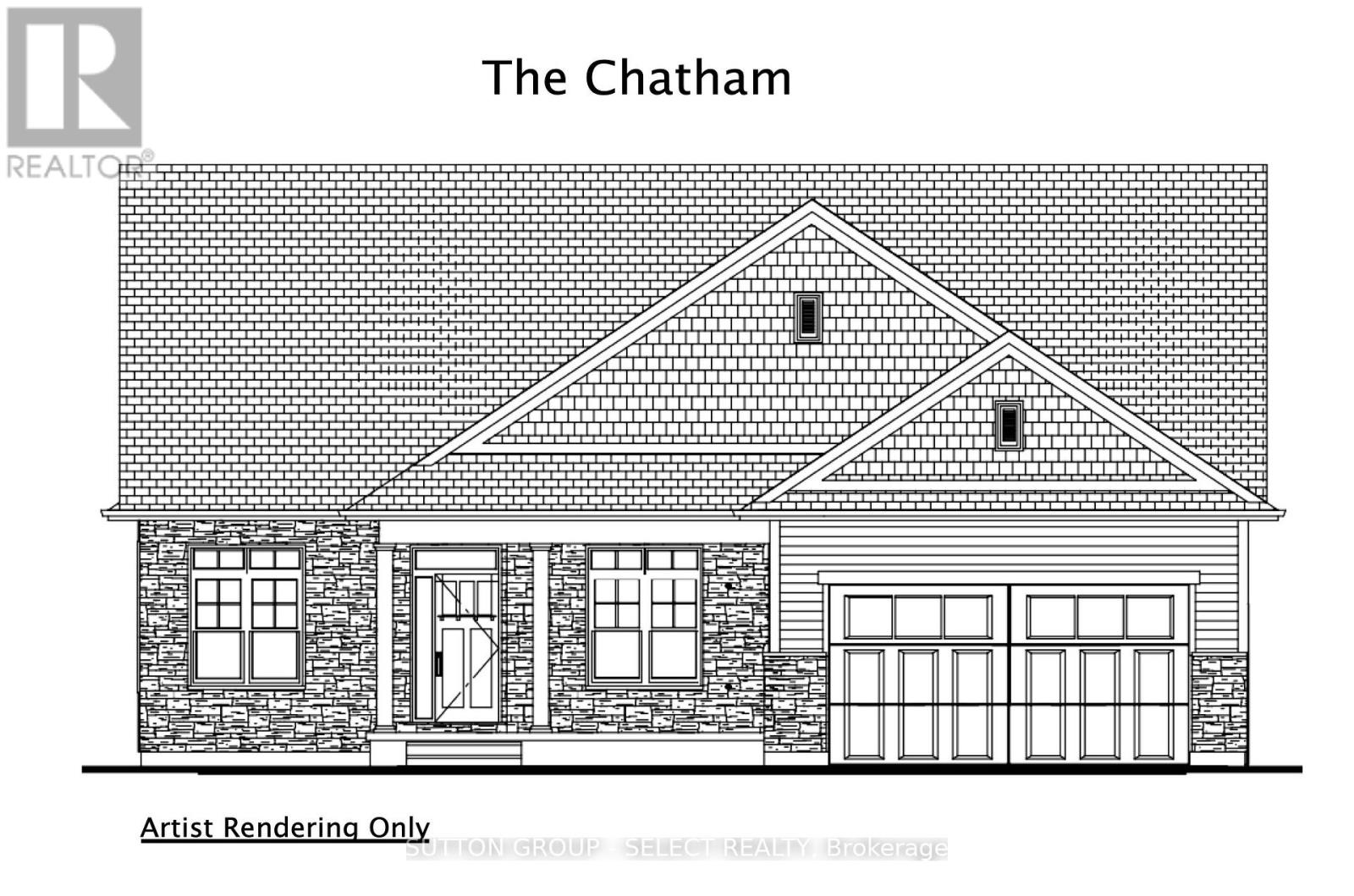42606 Johnathon Street
Central Elgin, Ontario
Cozy all brick bungalow in desirable Union area just north of Port Stanley. Nice move in condition, large all fenced yard. Finished lower level with rec room and office. Attached garage with opener. Huge rear deck. Small outbuilding with hydro. Newer septic system. Newer roof. (id:53488)
RE/MAX Centre City Realty Inc.
150 Colborne Street
London East, Ontario
Are you a 1st time home buyer or retiree searching for an affordable, move-in-ready home? This charming 3 bedroom, 1 bath, farmhouse-inspired bungalow is sure to make a lasting first impression. From the moment you step inside, you'll feel right at home! The welcoming entryway features a custom-built live-edge bench with storage underneath, making everyday comings and goings both easy and organized. As you move through the home, crown moulding, light-toned LVP flooring, pot lights, and a soft neutral palette create a warm and inviting atmosphere throughout. The centrally located living room is the perfect place to unwind after a long day - ideal for cozy evenings, TV marathons, or entertaining friends and family. The kitchen, fully updated in 2024, is a dream for cooking/baking enthusiasts! Showcasing brand new stainless steel appliances, a large farmhouse sink, and elegant gold accents that add the right touch of character. All three bedrooms are generously sized, and filled with natural light from large windows. One bedroom can easily be transformed into a home office, den, or nursery to suit your lifestyle. The updated 4pc bathroom, also completed in 2024, features a BathFitter tub and shower surround, along with a stylish vanity offering extra storage on both sides. The crawl space is about 5ft high, and offers plenty of additional storage. The mature, deep 32ft x 120ft lot is perfect for hosting summer BBQs, with a covered patio conveniently located off the kitchen, or for simply enjoying warm, sunny afternoons and evenings. Close to all of Downtown London's amenities, hospitals, UWO, restaurants, and boutique shopping. This home offers the ideal place to settle in and call home! (id:53488)
Century 21 First Canadian Corp
63 - 1990 Wavell Street
London East, Ontario
Welcome to Your Ideal Home in London! Discover this charming 3-bedroom, 2-bathroom townhouse, perfectly situated in a vibrant and welcoming community at 63-1990 Wavell Street. This delightful residence is not only a fantastic starter home but also a promising investment opportunity! As you enter, you'll be welcomed by a bright and open finished basement featuring a cozy fireplace, creating a warm ambiance for gatherings. The basement leads to a private backyard, perfect for summer barbecues and parties! The spacious kitchen boasts ample cabinetry, a stylish tile backsplash, and includes all necessary appliances, complemented by a cozy dining area. The carpeted living room provides a second fireplace, making it an ideal spot for relaxation and entertainment. On the second floor, you'll find three generously-sized bedrooms, each bathed in natural light and equipped with ample closet space. The primary suite offers an en-suite 3-piece bathroom for added privacy. A convenient half bath and laundry area are located on the first floor, enhancing the home's functionality. This townhouse is located near an array of amenities, including parks, schools, shopping centers, and public transit, making it an excellent choice for families and professionals alike. Enjoy leisurely walks on nearby trails and access to community centers that foster a sense of belonging and an active lifestyle. Don't miss out on this wonderful opportunity to make this charming townhouse your new home! Schedule a viewing today and experience all that this fantastic location has to offer! (id:53488)
RE/MAX Centre City Realty Inc.
11 Hayes Street
London South, Ontario
Stunning 3 Bedroom + 2 Bedroom IN-LAW SUITE Premium 2021 built home located in the heart of London! This 110' fronting triangle shaped lot backs right onto the Brookside Park allowing for 6 full sized car concreate driveway with seperate entrance for the basement IN-LAW SUITE. Walking in the 2 storey foyer you're greeted by large floor to celing windows showcasing the staircase to the second level. The cozy living room is highlighted by a 72'' electric tiled fireplace. The home has oversized windows along the back of the home bathing the kitchen and dinning room in loads of natural light. The laundry mudroom features a built in bench and plenty of closet space connecting to the double car garge that has east facing windows. Going upstairs the primary bedroom features lots of windows for natural light, walk-in closet, large en-suite including a soaker tub, his and her sinks, walk in tiled shower and loads of cabinetry. Bedroom 2 and 3 are generously sized with a connecting Jack and Jill 4-peice bathroom. The basement suite contains its own entrance, kitchen, laundry, 4-peice bathroom, 2 bedrooms and a living room. Down the front basement stairs the owners have private access to the utility room and extra storage. Located minutes away from Downtown, Victoria Hospital, Chelsea park, Thames Valley Parkway, and major bus routes its the perfect central location to get around. Ideal for families wanting a seperate unit, home buyers looking to house hack, or investors to house hospital employees. (id:53488)
Exp Realty
25 Station Street
St. Thomas, Ontario
Fantastic investment opportunity in the growing city of St. Thomas! This 1.5-storey legal triplex offers strong income with long-term tenants in place and significant upside as current rents are well below market. The property features three units plus a bonus detached shop that is leased for additional monthly revenue. The main front 2-bedroom unit has been fully updated with new flooring, trim, lighting, doors, hardware, a modern kitchen with updated appliances (fridge, stove, dishwasher, washer & dryer), and a stylish bathroom with a tiled shower. The upper studio unit has also been renovated and includes a gas fireplace, with the potential to convert it into a 1-bedroom by adding a wall. The rear 1-bedroom unit is efficiently heated with electric baseboards. Tenants pay separately metered hydro. The landlord pays water and heat for the main and upper units. Rents: 2-bedroom at $1,650, 1-bedroom at $666.25, and studio at $556.58. The detached rear shop provides an additional $515/month. One tenant is on a lease; the other two are month-to-month. Major improvements include: new roof and underlayment (2022), furnace replaced (2017), owned water heaters (2016), fresh exterior painting, and a new window in Unit A. A small lot across the street (26 Station St) is included in the sale, offering 3 extra parking spaces for a total of 4-5. This is a turnkey, low-maintenance income property with excellent future potential in a high-demand rental area. A great addition to any investor's portfolio. (id:53488)
Exp Realty
6768 Heathwoods Avenue
London South, Ontario
Built by Johnstone Homes, a trusted local builder serving London and area for over 35 years, The Ellington is a to-be-built 4-bedroom, 3-bath detached home offering approximately 1,979 sq. ft. of finished space on a 48-ft lot backing onto mature trees in southwest London's desirable Heathwoods community. Additional 40', 52' and 58' lots are available, including quiet south-facing options with look-out or walk-out basements. Builder-finished basements and decks can also be arranged, with site plans and floor plans available upon request and two finished model homes open for viewing weekends.Inside, nine-foot ceilings, engineered hardwood in main living areas, and generous finish allowances create a modern, adaptable interior. A vaulted dining ceiling enhances the open-concept layout, ideal for everyday living and entertaining. Upstairs, four spacious bedrooms include a primary suite with double vanity and glass-tiled shower, while an unfinished basement with 3-piece rough-in offers future potential. Located near Colonel Talbot amenities, Lambeth Community Centre, and quick 401/402 access. (id:53488)
Exp Realty
17248 Wyton Drive
Thames Centre, Ontario
A rare and scenic small acre hobby farm with a wonderful quality built home by its original owner. Approx 2.7 acres of rolling land with a stunning barn, 3 rows of tall evergreens, 2 paddocks, a small run in, 2 horse stalls and more. The barn encompasses extensive storage areas, 2 possible mechanic/workshop areas (one access door is 10 x 12 ft) stall area ( water is at the barn) and a walk up to a lovely large attic space with Built in storage and two sections (one was used as a hay storage area with a drop access to the stall area). A sun filled home as you enter the front door into a large open entrance foyer with updated stair railings, beautiful hardwood flooring, formal living room with a pretty southerly view, separate dining room plus an eat in kitchen! 2 oversized bathrooms, a spacious yet cozy feeling family and games room areas on the third level. Family room with large windows, wood burning fireplace and a walk out to enclosed sun room on that same level. Ample parking spaces, 2 car garage with inside entry to a mudroom. Geothermal Heating/Cooling, Updated shingles, central vacuum. Square footage estimate is based on 3 levels (with the 3rd level on grade at the rear ) All main and lower levels of this home have on grade access. Lower inside garage entry plus 3rd level walk out from the rec room and wash room. 2 new garage doors. A quiet road close to the Thorndale community, parks and easy access to Trails End Market, Heemans, Golf courses and a hop skip and a jump into London. (id:53488)
RE/MAX Advantage Realty Ltd.
79 Sunrise Crescent
London East, Ontario
This meticulously cared-for property is ready for its next chapter. Set in the highly desirable Trafalgar Heights neighbourhood, you're close to excellent schools, shopping amenities, Fanshawe Conservation Area, parks, community centres, and have easy access to Highway 401 for commuting. Inside, you'll find a fully carpet-free interior finished with modern laminate and vinyl flooring. Oversized windows, a soaring ceiling, and a skylight flood the home with natural light, giving it an airy, open feel. The upper level features a generous eat-in kitchen complete with stainless steel appliances, ample cabinetry and prep space, an updated four-piece bath, and three well-sized bedrooms. Just a few steps away, the open dining and family area offers a warm gas fireplace and overlooks the kitchen below - a great layout for hosting guests or keeping everyone connected. The lower level is set up as a self-contained in-law suite, offering its own kitchen, bedroom, full bathroom, and comfortable living space - ideal for extended family or added privacy. Thoughtfully finished, it also includes a dedicated laundry and storage area. With a separate covered entrance leading out to the stamped concrete patio and backyard, the space offers excellent flexibility for multi-generational living or income potential.Well-appointed, versatile, and truly move-in ready, this home stands out for its layout, location, and opportunity. (id:53488)
The Realty Firm Inc.
140 Clarke Road
London East, Ontario
Desirable location! East London with growing residential and commercial activity nearby. Great roadside easy access with huge road frontage ( lots of daily traffic ) ( main road visibility ) Near all necessary amenities like bus route , shopping , and many other businesses. Long term usage as automotive repair and sales since 1960s ( many suppliers and auto wreckers very near )Zoning for auto sales and repair amongst many other uses. Easy access to 401 (5 minutes). Large secure fenced compound. Lease to own option for $250,000. down and lease all buildings, car lots, hoists, and loaner cars for $25,000./month. Many ways to accomplish this purchase. Call to inquire. (id:53488)
Sutton Group - Select Realty
1026 Waterloo Street
London East, Ontario
Welcome to an investor's dream! Ideally located close to downtown and just steps from Western University and King's University College, this property offers a truly unbeatable location. Situated on a large lot, it generates strong, reliable income, making it an exceptional investment opportunity. Featuring an excellent cap rate and quality tenants already in place, this property provides outstanding flexibility and long-term potential. Quick possession available. (id:53488)
Blue Forest Realty Inc.
5 Montcalm Street N
St. Thomas, Ontario
This house will blow you away! Welcome to this beautifully renovated bungalow with almost 2000sqft of living space with attached garage, completely updated from top to bottom and nestled in a quiet, desirable neighbourhood in St. Thomas. With well over $100,000 invested in renovations, this move-in-ready home offers exceptional value, versatility, and modern style. The fully finished lower level features two spacious living areas, a bedroom, full bathroom, laundry, and a separate entrance making it ideal for an in-law suite or potential secondary dwelling. The main floor showcases a newer kitchen, updated bathroom, new stainless steel appliances, and convenient main-floor laundry, creating a perfect blend of comfort and functionality. Step outside to a gorgeous, oversized backyard offering privacy and outdoor living at its best, complete with a covered patio ideal for entertaining or relaxing. Located just minutes from downtown St. Thomas, this prime location provides easy access to shops, restaurants, schools, parks, public transit, and quick highway access to the 401 making commuting to London, 10 min to Port Stanly and surrounding areas effortless. Turn-key and thoughtfully updated, this home is perfect for first-time buyers, down sizers, or anyone seeking a stylish, low-maintenance lifestyle. Don't miss this fantastic opportunity! (id:53488)
The Realty Firm Inc.
14 Lois Court
Lambton Shores, Ontario
This premier 1,764 sq. ft. Rice Home combines exceptional construction quality with one of the best locations in Grand Bend. Built with superior craftsmanship and high-end finishes throughout, this 3-bedroom, 2-bath home delivers comfort, durability, and timeless style. The bright open-concept living area features 9' and 10' ceilings, a gas fireplace, and a beautifully designed kitchen with centre island and three appliances included. Pre-engineered hardwood floors provide lasting performance and elegance, while thoughtful detailing throughout reflects the builder's commitment to quality. The spacious primary suite includes a walk-in closet and private ensuite. Main floor laundry adds everyday convenience, and the full unfinished basement-with roughed-in bath-offers outstanding potential for future expansion. Designed for longevity, the exterior showcases durable, low-maintenance Hardie Board siding and stone, along with a concrete driveway and walkway, plus covered front and rear porches for year-round enjoyment. Located in sought-after Newport Landing, this home stands apart. Just a short walk to the beach, shopping, restaurants, and medical services, you can truly embrace the Grand Bend lifestyle without ever needing the car. Homes offering this level of construction quality in such a prime, walkable setting are rarely available. Short-term rentals are not permitted, as enforced by restrictive covenants registered on title, preserving the integrity and residential character of the community. Price includes HST for purchasers buying as a principal residence. Property has not yet been assessed.CURRENTLY UNDER CONSTRUCTION. (id:53488)
Sutton Group - Select Realty
Contact Melanie & Shelby Pearce
Sales Representative for Royal Lepage Triland Realty, Brokerage
YOUR LONDON, ONTARIO REALTOR®

Melanie Pearce
Phone: 226-268-9880
You can rely on us to be a realtor who will advocate for you and strive to get you what you want. Reach out to us today- We're excited to hear from you!

Shelby Pearce
Phone: 519-639-0228
CALL . TEXT . EMAIL
Important Links
MELANIE PEARCE
Sales Representative for Royal Lepage Triland Realty, Brokerage
© 2023 Melanie Pearce- All rights reserved | Made with ❤️ by Jet Branding
