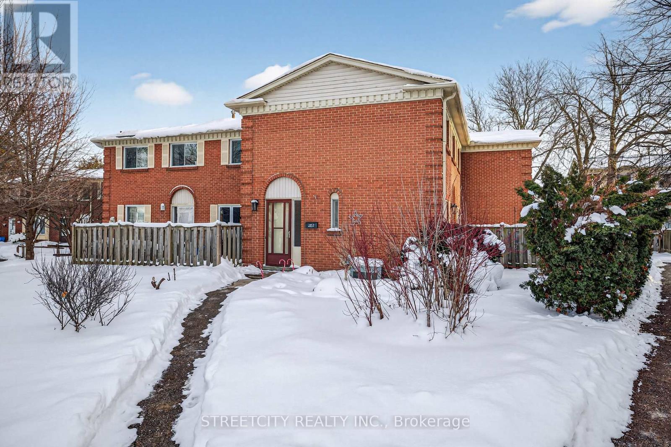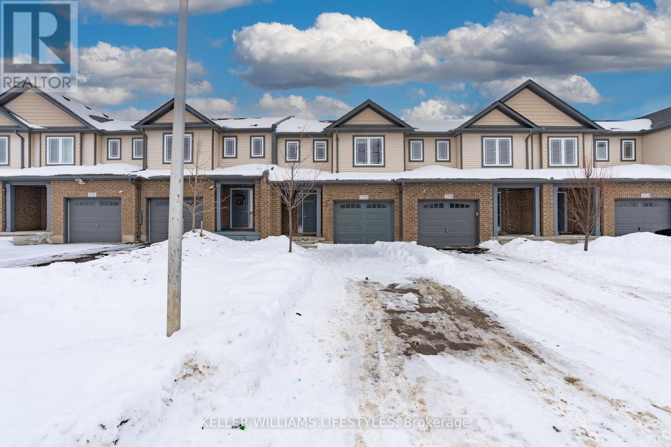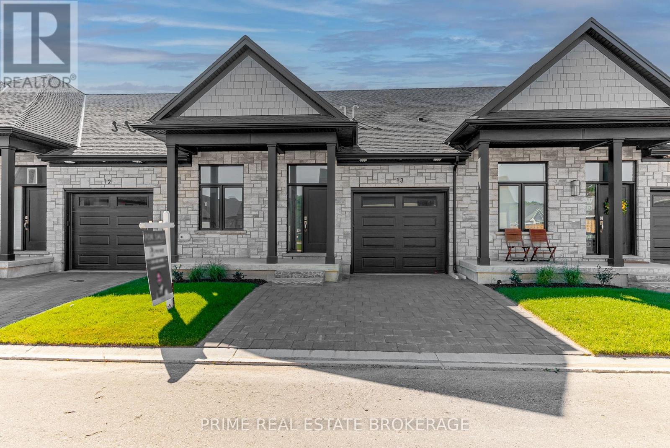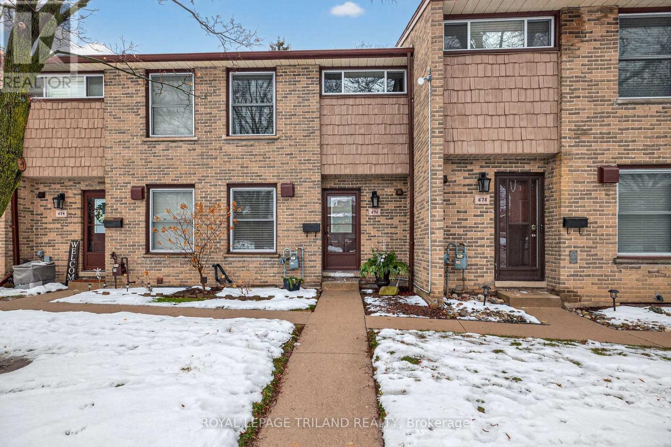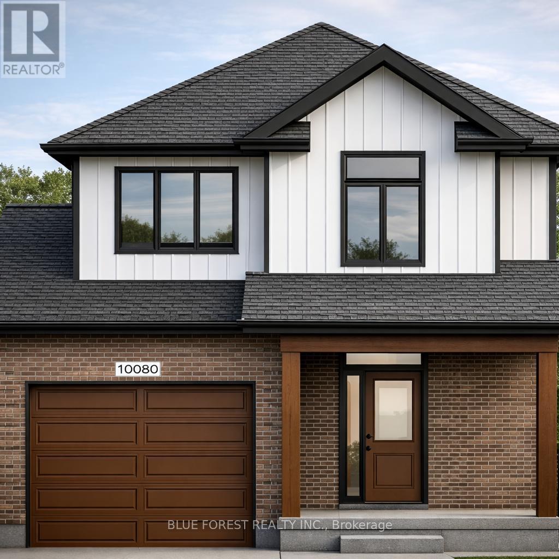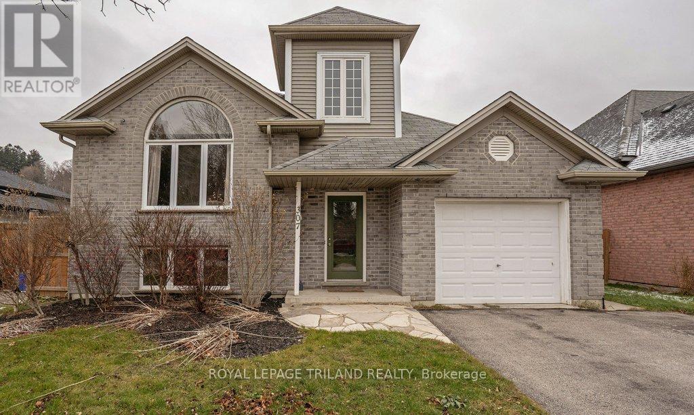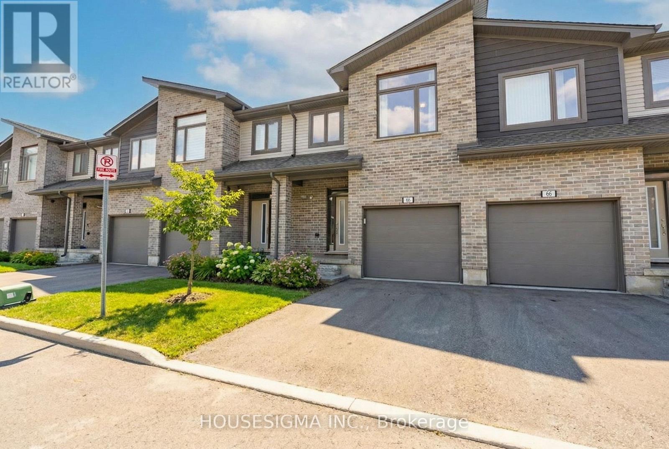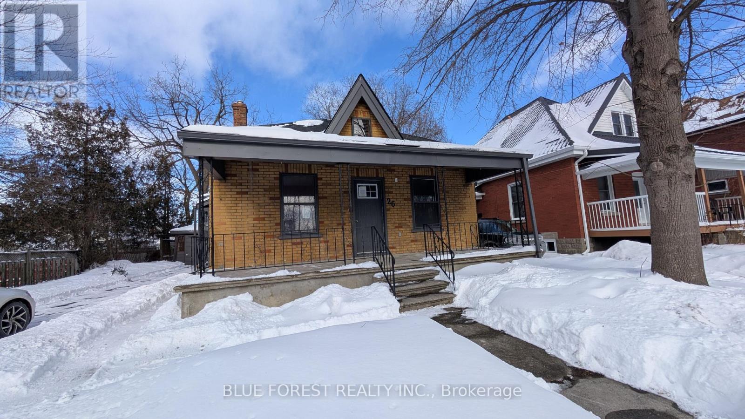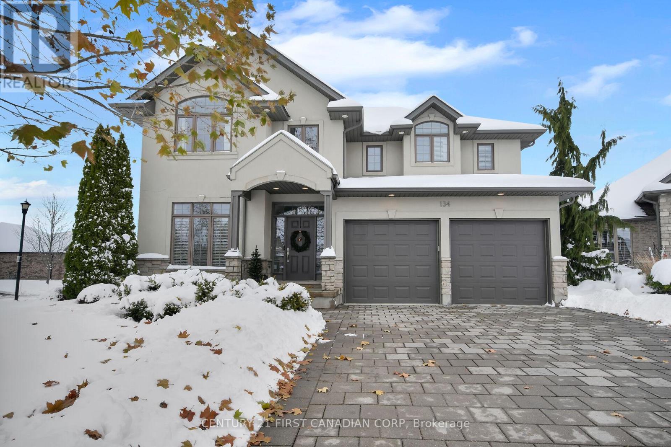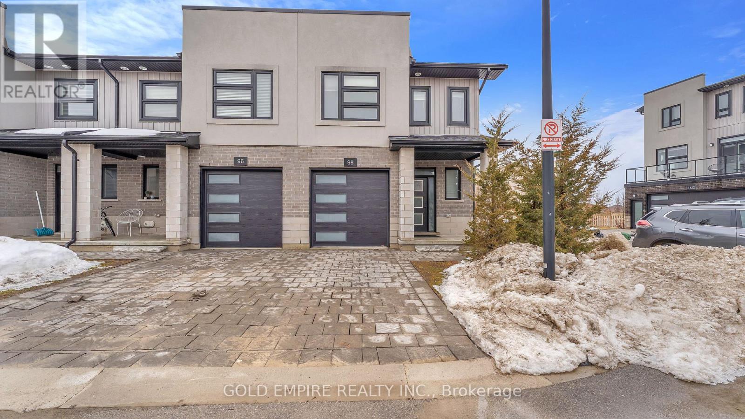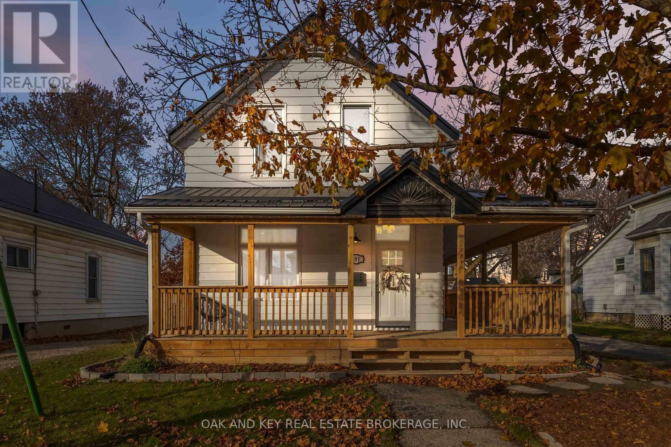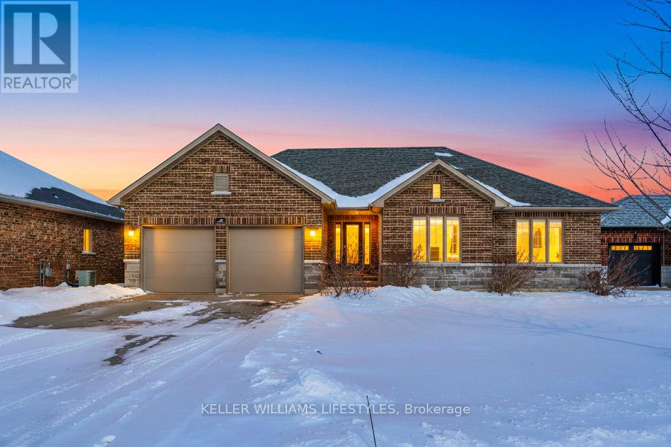282 Homestead Crescent
London North, Ontario
Stylish 3 bedroom, 1.5 bathroom townhouse offering comfortable, low maintenance living in Northwest London. The fabulous kitchen features modern cabinetry, clean finishes, and a functional layout, opening to a bright dining and living area with updated flooring and a striking fireplace feature wall that adds warmth and character. A patio door leads to a private courtyard patio providing private outdoor space. Upstairs offers three well sized bedrooms including a spacious primary with a walk-in closet, along with a 4 piece bathroom, while the main floor powder room adds everyday convenience. The complex includes a community pool and condo fees that cover water, adding extra value. Close to shopping, schools, parks, transit, and everyday amenities, making this a great option for first time buyers, families, or investors. (id:53488)
Streetcity Realty Inc.
2723 Asima Drive
London South, Ontario
Welcome to 2723 Asima Drive - a beautifully maintained 3-bedroom townhouse built in 2016. This bright and inviting home features an open-concept main floor filled with natural sunlight and neutral modern tones that create a warm yet contemporary feel throughout. The upper level offers three spacious bedrooms, ideal for growing families or those needing extra office space. The basement provides in-law suite capability, presenting excellent potential for multi-generational living or future rental income. Step outside to enjoy the newly built fence and deck, offering added privacy and the perfect space for outdoor entertaining or relaxing with family and friends. Conveniently located just one minute from Highway 401, this property is perfect for commuters seeking quick and easy access in and out of the city. The neighbourhood is well served by public transit, school bus routes, elementary schools, and post-secondary institutions, making it an excellent choice for first-time buyers and expanding families alike. Sellers are open to negotiating appliances and select furnishings, adding further flexibility and value. A fantastic opportunity to own a modern, move-in-ready home in a highly accessible and family-friendly community. (id:53488)
Keller Williams Lifestyles
23 - 62 Compass Trail
Central Elgin, Ontario
Experience the perfect blend of comfort and coastal charm in this beautifully crafted bungalow style 1,250 Square Foot freehold attached condo, just minutes from Port Stanley's Main Beach. Designed for those who appreciate thoughtful finishes and easy living, this brand-new home offers main floor living with incredible opportunity to add your own personal touches through the builder's selection process. If you're looking to finish the basement, add some additional lighting - the possibilities are endless! These thoughtfully designed homes offer a lock-and-leave lifestyle perfect for snowbirds, down-sizers, or busy professionals looking to simplify life. Set in a vibrant and growing community, you will be moments away from Port Stanley's shops, dining, and picturesque shoreline. Whether you're seeking a year-round residence or a weekend escape, this is more than just a home its your chance to secure a lifestyle of ease, elegance, and lakeside living! Please note, these homes are to be built, and the current photos are from a previous model with upgrades not included in the base price. (id:53488)
Prime Real Estate Brokerage
Royal LePage Triland Realty
676 Wonderland Road S
London South, Ontario
Immaculate & Refined Living. Where sophistication meets function; this immaculate residence feels like stepping into a boutique hotel. Thoughtfully chosen wall tones create a warm, calming ambiance throughout, complemented by pristine hardwood flooring on the main and second level. This 2-bedroom, 1.5-bath home offers an effortless blend of style and comfort. The sultry kitchen is both striking and practical, featuring a tile backsplash, sleek ebony cabinetry, and a seamless flow into the open-concept, airy, living area, flooded with natural light. Perfect for dining, entertaining, or relaxing. A glazed patio door and over sized windows overlook a private patio that extends to tranquil green space, offering a rare sense of seclusion on a preferred lot. Upstairs, the bright and spacious bedrooms provide peaceful retreats, with a full wall of closets in the primary. The second bedroom easily adapts as a family room, home office, or study. The lower level adds versatility with a cozy den, along with a generous laundry and storage area. Lovely gardens grace both the entrance and patio, setting the scene for morning coffee or an intimate evening outdoors. Completing the property, is the rare convenience of an assigned parking space directly at the front door. A serene, stylish condo designed for modern living. (id:53488)
Royal LePage Triland Realty
Lot 48 Beer Crescent
Strathroy-Caradoc, Ontario
Welcome to The Francis, a thoughtfully crafted two-storey home by Bakker Design & Build, offering 1809 sq. ft. of beautifully designed living space. Known for quality craftsmanship and intentional design, this home blends functionality with timeless style. The main floor features a bright, open-concept kitchen and dining area centred around a spacious island - perfect for entertaining and everyday living. A walk-in pantry provides exceptional storage, while the inviting living room offers a comfortable space to gather and relax. Direct access to the garage, a convenient powder room, and smart main-floor flow make this layout both practical and family-friendly. Upstairs, you'll find three generously sized bedrooms, including a private primary retreat complete with a walk-in closet and ensuite bath. The additional bedrooms share a well-appointed main bathroom, and the second-floor laundry room adds everyday convenience right where it's needed most. TO BE BUILT! Other lots and designs are available. Price based on base lot, premiums extra. Check out more plans at BUCHANANCROSSINGS.COM ** This is a linked property.** (id:53488)
Blue Forest Realty Inc.
307 Frances Street
Central Elgin, Ontario
Welcome to this spacious 6-bedroom, 2-bathroom raised ranch offering over 1,800 sq ft of finished living space, ideal for growing families, multi-generational living, or those looking to develop a secondary suite/ space for teens or in-laws. Located in one of Port Stanley's most desirable neighbourhoods, this home offers the perfect balance of beach-town charm and quiet residential living. Just minutes to downtown, the beach, marina, golf, theatre, shops, and dining, yet tucked away from the hustle and bustle, with quick access to St. Thomas. Step inside to a bright tiled foyer with soaring ceilings, closet, and inside entry to the garage. The main floor features hardwood floors, a sun-filled living room with a cozy gas fireplace, and an eat-in kitchen with Corian countertops, a tile backsplash, and sliding patio doors that lead to a fully fenced backyard. The spacious primary bedroom includes a large closet with organizer and private access to the 5-piece cheater ensuite with a double vanity. Two additional bedrooms and a generous linen closet complete the main level. The fully finished lower level offers incredible flexibility with 3 more bedrooms (all with closets), a full 3-piece bathroom, and a large family room and potential space for a kitchenette perfect for an extended family, a teenager retreat, or an in-law suite. Enjoy the outdoors with a two-tier deck, flagstone patio, hot tub under a rustic gazebo, and handy storage shed. With updates including central air, patio doors, some windows, and water softener, this home is move-in ready and full of potential. Don't miss your chance to live year-round in Port Stanley, where lifestyle meets location and opportunity awaits. (id:53488)
Royal LePage Triland Realty
66 - 2070 Meadowgate Boulevard
London South, Ontario
Built by Ironstone Homes, the LUNA Model offers 2,024 sq. ft. of fully finished living space designed for the season of life you're stepping into, whether growing your family or your career.Mornings begin in a bright open-concept main floor where 9-foot ceilings and engineered hardwood create a warm, elevated feel. Coffee at the quartz kitchen island. Kids finishing homework at the table. Friends gathered in a space that flows effortlessly from kitchen to dining to living. A convenient main-floor powder room keeps everyday life practical and hosting easy.Upstairs, comfort truly sets in. The spacious primary retreat features a private ensuite and two full walk-in closets because sharing space shouldn't mean sacrificing it. Two additional bedrooms are ready for nurseries, guests, or home offices, supported by another full bathroom. Second-level laundry with Whirlpool washer and dryer makes busy weeks smoother.The fully finished basement offers flexibility many townhomes don't. A large rec room for movie nights or play space includes a built-in Murphy bed and its own 4-piece bathroom, ideal for overnight guests, extended family, or a private workspace. With three full bathrooms plus a powder room, mornings feel manageable.Outside, your southwest-facing backyard deck brings warm natural light all afternoon and sunsets worth slowing down for, the kind that turn ordinary evenings into moments.Visitor parking sits right beside the unit so guests won't circle for a spot. Minutes to the 401 Highway for an easy commute, about 12 minutes to White Oaks Mall, Canadian Tire, Best Buy, LCBO, Costco, and the outlet stores. The newly built Jackson Meadows Public School is around the corner, with a French immersion elementary within walking distance, a major plus for growing families. The space, the light, the location.. this is where your next chapter begins. (id:53488)
Housesigma Inc.
26 Nolan Street
St. Thomas, Ontario
Spacious starter home on quiet St Thomas Street. Brick 1.5 storey is larger than it looks. Three bedrooms on main level plus primary on upper level with two piece ensuite. 2.5 baths. Full basement is great for storage. Good size fenced yard. Detached garage and lots of parking. Sold as is with no warranties. Quick possession available. (id:53488)
Blue Forest Realty Inc.
134 Staffordshire Court
London North, Ontario
Welcome to this exceptional executive 4 bedroom, 3+1 bathroom home positioned on a premium court in the prestigious Hunt Club community. The thoughtfully designed interior showcases a bright and expansive floor plan where the living areas flow seamlessly, creating an elevated and inviting atmosphere. The formal dining room, a dedicated home office and large principal rooms are designed for everyday living and entertaining. The oversized chef's kitchen boasts a large centre island, ample cabinetry, plentiful counter space and 3 newly installed appliance (Feb 2026). Upstairs, you'll find four generously sized bedrooms, including a spacious primary retreat with a private ensuite and expansive walk-in closet. The finished basement adds incredible versatility with a cozy family room, recreation space and games area with wet bar. Enjoy outdoor living in the private, fully fenced backyard that is ideal for summer entertaining. Ideally located close to University Hospital, Western University and golf courses, minutes from everyday conveniences including Real Canadian Superstore and Remark Fresh Markets, and within the desirable school catchment for Clara Brenton Public School, Oakridge Secondary School, St Paul and STA. This is an exceptional opportunity to own a move in ready, rare court home in one of London's most desirable and family-friendly communities. (id:53488)
Century 21 First Canadian Corp
98 - 3380 Singleton Avenue
London South, Ontario
Welcome to refined living in the heart of Andover Trails. This premium end-unit vacant land condominium offers a rare combination of privacy and modern elegance. The sun-drenched, open-concept main floor seamlessly integrates a sleek kitchen with a spacious living area, framed by expansive windows and patio doors that invite the outdoors in. The upper level is a sanctuary of comfort, featuring an extra-wide staircase, second-floor laundry, and a generous primary suite with a private ensuite. Below, the basement level awaits your vision with high ceilings and large windows, offering incredible potential for added living space. Located minutes from the Bostwick YMCA and major highways, this home delivers a low-maintenance lifestyle without compromising on style or value (id:53488)
Gold Empire Realty Inc.
181 Wellington Street
St. Thomas, Ontario
Where historic charm meets modern comfort. Located near the heart of the Old Courthouse District, this fully renovated gem places you just minutes from downtown, schools, parks, grocery stores, and countless local amenities. From the outside, you'll love the inviting wraparound covered porch, newer steel roof, and private driveway leading directly to the backyard. A brand new fence provides added privacy, perfect for relaxing, entertaining, or letting pets roam freely. Step inside to a thoughtfully designed main floor featuring an open-concept chef's kitchen and living area, plus a separate dining space and convenient half bath. The kitchen is a true standout, boasting Quartz countertops, soft-close cabinetry, and stunning gold accents that tie the space together beautifully. Tucked at the back of the main level is your spacious primary suite, complete with a walk-in closet and a stylish 4-piece bathroom. Upstairs, the original staircase adds warmth and character as it leads you to two oversized bedrooms, each with large closets, a second 4-piece bathroom, and convenient second-floor laundry. This home was stripped to the studs and rebuilt from the ground up, giving you peace of mind with all-new plumbing, electrical, HVAC (furnace & A/C), windows, appliances, and more. Move-in ready and packed with upgrades, 181 Wellington is the perfect blend of timeless character and modern convenience. Don't miss your opportunity to own this beautiful, turnkey home in one of St. Thomas's most walkable and welcoming neighbourhoods. (id:53488)
Oak And Key Real Estate Brokerage
189 Leitch Street
Dutton/dunwich, Ontario
Welcome to this beautifully designed brick and stone bungalow offering exceptional space, style, and comfort. Featuring 3 spacious bedrooms on the main level plus 2 additional bedrooms in the fully finished basement (2022), this home is ideal for families or multi-generational living. The double attached garage and parking for 6 vehicles on the driveway provide rare convenience. Flooded with abundant natural light, the open-concept layout offers breathtaking sunrise and sunset views and seamlessly blends elegance with functionality. The inviting living room showcases a built-in electric fireplace with a recessed TV mount, creating a perfect focal point for relaxation and entertaining. The bright kitchen and bathrooms are finished with granite countertops, complemented by engineered hardwood flooring, gleaming porcelain tile, and high-quality finishes throughout. Enjoy 9-foot ceilings, 8-foot doors, a walk-in pantry, mudroom, and convenient main-floor laundry. The primary bedroom retreat features a walk-in closet and a 4-piece ensuite. Patio doors lead to a large deck, perfect for outdoor enjoyment while overlooking the park. The professionally finished basement includes two generous bedrooms and a luxurious 5-piece full bathroom, offering excellent endless living space. Located in the highly desirable Highland Estate subdivision, this home is steps from parks, walking paths, a recreation centre, shopping, library, and public school-combining peaceful surroundings with everyday convenience.A rare opportunity to own a thoughtfully designed home in an exceptional location. (id:53488)
Keller Williams Lifestyles
Contact Melanie & Shelby Pearce
Sales Representative for Royal Lepage Triland Realty, Brokerage
YOUR LONDON, ONTARIO REALTOR®

Melanie Pearce
Phone: 226-268-9880
You can rely on us to be a realtor who will advocate for you and strive to get you what you want. Reach out to us today- We're excited to hear from you!

Shelby Pearce
Phone: 519-639-0228
CALL . TEXT . EMAIL
Important Links
MELANIE PEARCE
Sales Representative for Royal Lepage Triland Realty, Brokerage
© 2023 Melanie Pearce- All rights reserved | Made with ❤️ by Jet Branding
