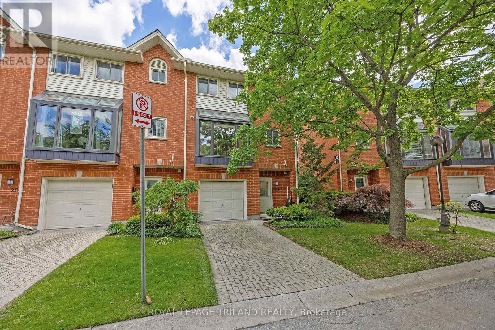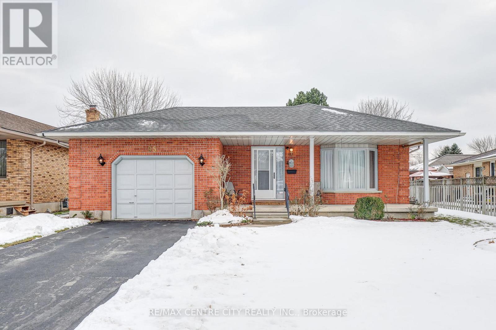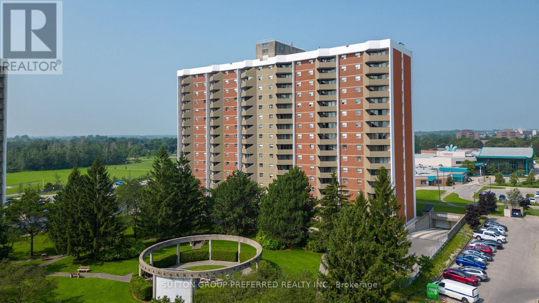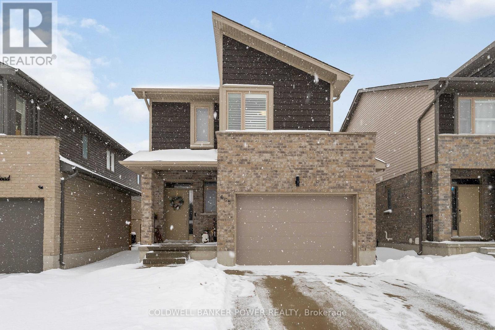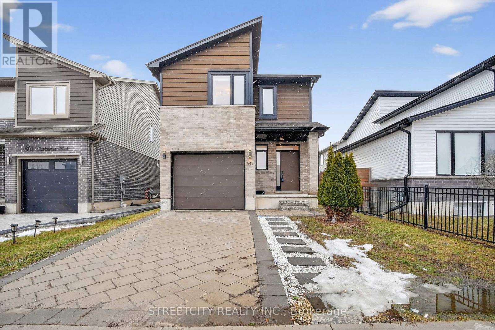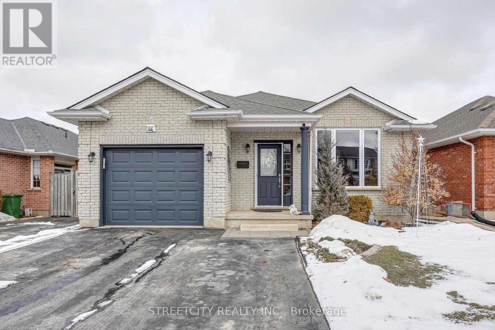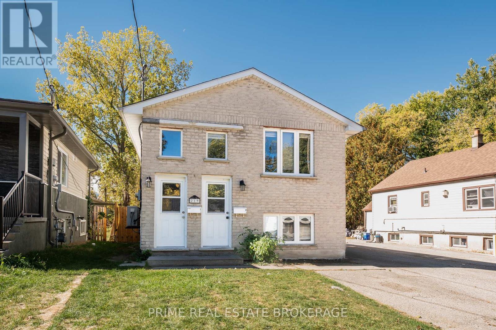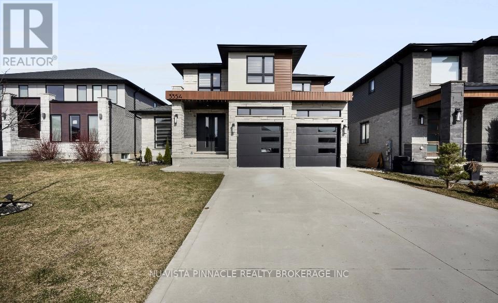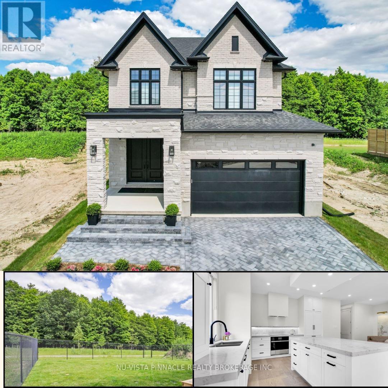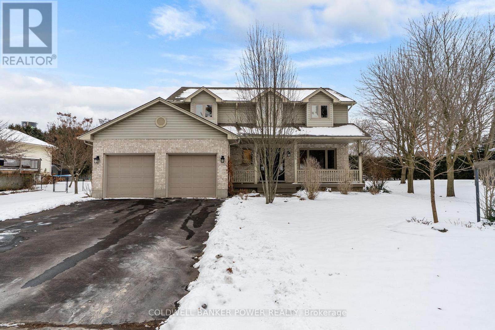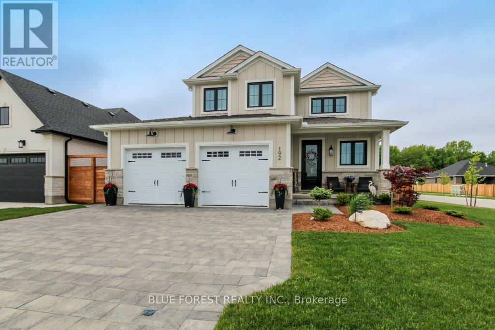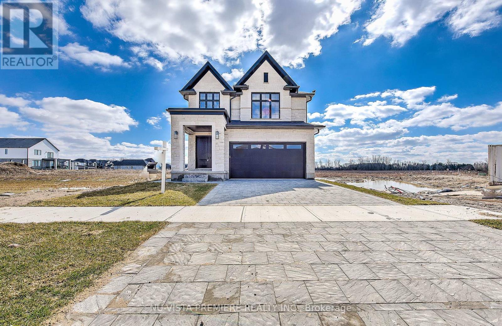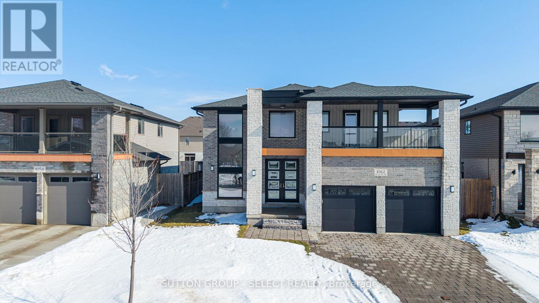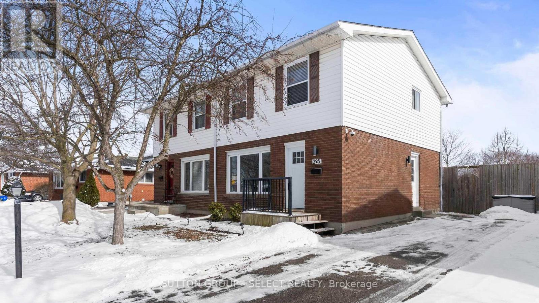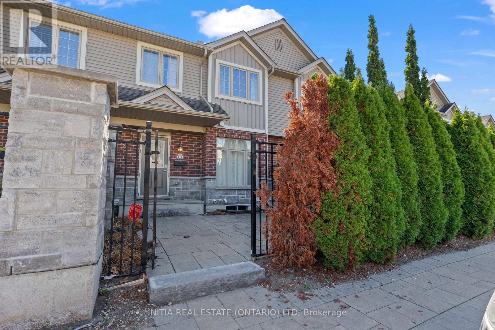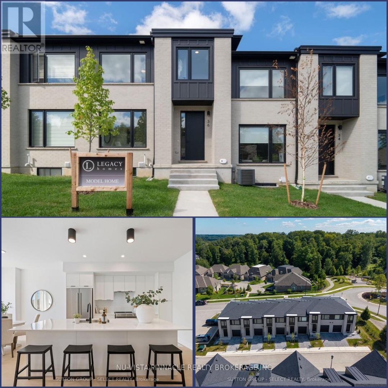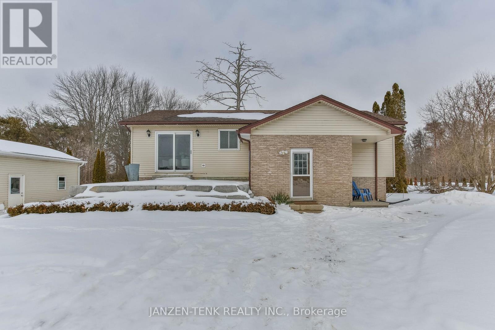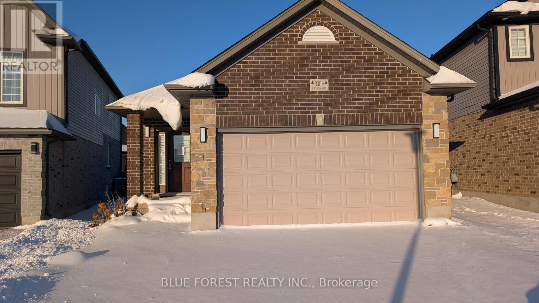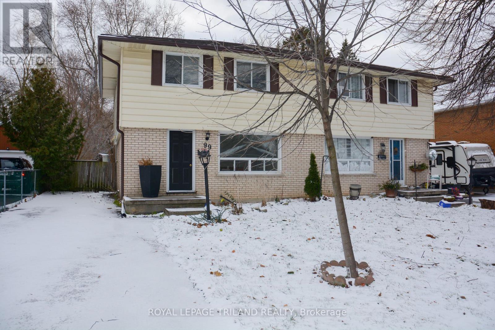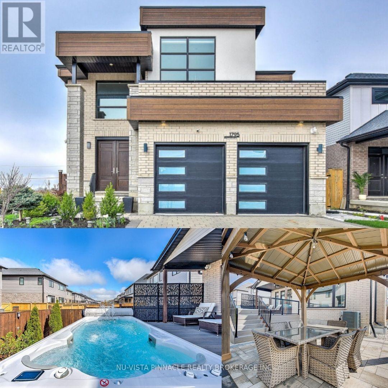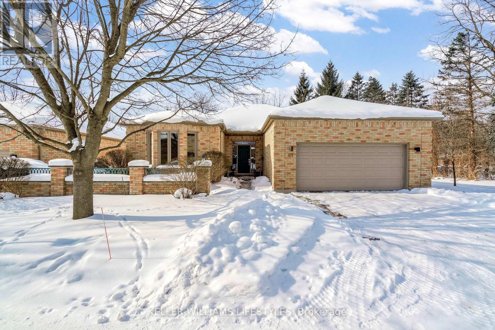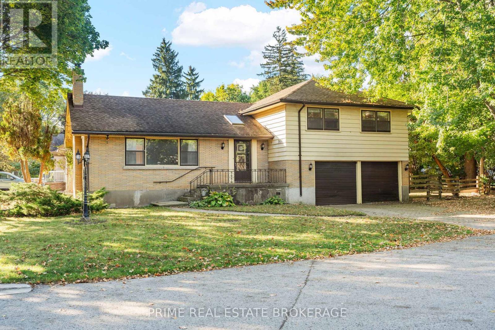23 - 683 Windermere Road
London North, Ontario
Are you downsizing but not ready to compromise on space? Want to live in the city but enjoy peace and solitude? Looking for an investment property in a sought after area? Look no further. This spacious townhouse condo is in the very popular Windermere/Masonville area near shopping, hospitals, restaurants, UWO, walking trails and is just a quick drive to downtown. This end unit is arguably in the most desirable location of the well maintained complex, backing onto woods and water with privacy and nature at your back door. The thoughtful layout provides ample room to spread out amongst the levels. There is tons of natural light throughout, particularly in the eat-in kitchen with the atrium style windows. All of the bedrooms are a good size with multiple uses possible for the room on the main floor that could function as a fourth bedroom, home office, den or man cave with direct access to the rear patio and the coveted view/exposure. There are 3 bathrooms, a 2-piece combined with laundry on the second floor, plus a 2-pc ensuite and 4-pc main bathroom on the bedroom level. Exclusive parking for two vehicles, one in the driveway and one in the single garage with direct entry to the unit plus convenient visitor parking across the street. Several top-rated schools are in the area and public transit is handy, if needed. This condo complex is one of a kind and the positives of this unit's location cannot be stressed enough. *New rear door. Front door being replaced in 2026* Gas fireplace works but the seller did not use it so is "as is". (id:53488)
Royal LePage Triland Realty
95 Dufferin Street
Aylmer, Ontario
95 Dufferin, Aylmer - $579,900. Possible for Four Bedrooms, 2 Baths, and a Garage! Enjoy your day in Aylmer and tour this affordable and well maintained brick home with classic curb appeal in a single family neighbourhood and on a quiet, small town street all within walking to the local schools. The property features an oversized single car garage, a private back yard with patio, a garden shed and a sand point well for free car washing and lawn watering. Inside you will find a country style kitchen with table space, a separate dining room, and a large living room. The bedroom wing has a full bathroom and 3 bedrooms all with closets and large windows. This extra bright and pretty home has all new paint and vinyl plank flooring throughout the main floor. The lower level has an extra large combination family room and games room with a gas fireplace, there is a bedroom with a window size that does not meet current building codes and has a bedroom with a walk in closet, there is a laundry room, and a separate 3pc bathroom. This house has an all brick exterior, built in 1986, clean, move in condition and ready for its next owners. Average monthly utilities over the past 12 months: Gas $60, Hydro $198, Water $70. (id:53488)
RE/MAX Centre City Realty Inc.
212 - 1103 Jalna Boulevard
London South, Ontario
Renovated 2 bedroom apartment. End unit. Large living room. Separate dining area. Kitchen with lots of cupboards and counterspace. 4 piece bathroom. Storage closet. Balcony. Underground parking. Car wash in the underground garage. Great location - walk to Whiteoaks Mall, South London Community Centre - pool and library, close to restaurants, schools, shopping, and Highway 401. (id:53488)
Sutton Group Preferred Realty Inc.
405 Edgevalley Road
London East, Ontario
Welcome to this spacious and well-designed 5-level split home in a desirable northeast London neighbourhood. The open-concept kitchen, dining, and living area is filled with natural light from large windows overlooking the backyard-perfect for everyday living and entertaining. The private primary bedroom level features its own 4 piece ensuite plus a walk in closet. Convenient laundry in hallway for easy access to everyone. The upper level offers two more large bedrooms and a full bathroom with separate door to tub and toilet perfect for sibling sharing or ideal for family or guests. The lower-level family room boasts large windows and ample storage, with a rough-in for an additional bathroom offering future potential. A separate basement storage level adds even more flexibility. Complete with a welcoming foyer and 2-piece bath, this home offers exceptional space, functionality, and room to grow. TOTAL SQUARE FOOTAGE: 2,162 sq ft. (id:53488)
Coldwell Banker Power Realty
647 Blackacres Boulevard
London North, Ontario
Discover this multi-level house in North of London. Freshly painted, 3 bedrooms, 3,5 bathrooms, Single car garage. This thoughtfully crafted residence blends modern comfort with elegant design across four beautifully appointed levels. Step inside the inviting foyer with ceramic tile flooring & 2 pc. Bathroom, welcomes you into a cozy lower-level family room, filled with natural light from a lookout windows, also includes a comfortable 3 pc. Bathroom, making it ideal for guests, or extended family. The Main floor is cheerful & welcoming offering sun-filled living room, dining room & functional kitchen with quartz countertops, all stainless steel appliances, and a glass door leads to a fully fenced backyard. Second level is dedicated to comfort and convenience, highlighted by a primary bedroom with 3 pc. Ensuite bathroom & generous closet. A conveniently located laundry room on this level adds everyday practicality. The third level offers 2 two generously sized bedrooms, & another 3 pc. Bathroom, excellent space for family members or home office setup. Do not miss this elegant home located in most desirable communities, surrounded by good rating schools, shopping & etc. (id:53488)
Streetcity Realty Inc.
44 Rosethorn Court
St. Thomas, Ontario
Showcasing extensive upgrades throughout this 3-bedroom home with 2 "other" rooms in the basement that are currently used as bedrooms, make this the perfect family home. Ideally situated on a quiet, family-friendly cul-de-sac just minutes from the vibrant Elgin Centre. The bright and beautifully updated main floor features stylish new flooring & a stunning renovated main 4 piece bathroom (2021). A spacious formal living room, highlighted by a brand-new front window (2025), offers a sun-filled setting to relax and watch the world go by. The open-concept GCW kitchen, completely renovated in 2022 with sleek cabinetry, updated appliances, flows effortlessly into the dining area and inviting den. Anchored by a cozy gas fireplace, this welcoming space is perfect for entertaining. Patio doors off the kitchen lead to a private rear deck featuring a gas fireplace-an incredible outdoor extension of your living space-overlooking a fully fenced backyard complete with a handy storage shed. The generous primary bedroom provides a peaceful escape, while two additional well-sized bedrooms complete the thoughtfully designed main level. Downstairs, the fully renovated lower level (2023) is truly a showstopper. A sprawling family room with custom built-ins, new flooring, and a second gas fireplace creates the ultimate gathering space-perfect for movie nights & game days Two additional spacious other rooms (used as bedrooms) & a beautifully appointed 4-piece bathroom with double sinks & a walk-in shower make this level ideal for teenagers, guests, or multi-generational living. A dedicated laundry room with abundant storage adds even more convenience. Updates include: New furnace and central air (2023) and an owned hot water tank (2024). The driveway was extended in 2020 for added parking, and there's a single-car garage. Impeccably updated and thoughtfully designed this home is a dream to show. (id:53488)
Streetcity Realty Inc.
219 Emerson Avenue
London South, Ontario
Welcome to 219 Emerson Avenue - a purpose-built duplex that not only delivers convenience andversatility, but also stands out as a strong cash-flowing investment. With projected rents of $1,950 +utilities for the upper unit and $1,950 + utilities for the lower unit, this property is forecasted to generate just over $47,000 in annual rental income, operating at an impressive 5.7% cap rate. Each of the twospacious 2-bedroom units features in-suite laundry, separate gas and hydro meters, and ample on-siteparking - high-demand features that support premium market rents. Sitting on a deep lot in one ofLondon's most convenient pockets, the home is minutes from Victoria Hospital and surrounded byrestaurants, shopping, and essential amenities, offering the perfect blend of comfort and accessibility.Delivered with full vacant possession, this duplex gives investors the rare advantage of selecting their owntenants at true market rates. Depending on how quickly you act, you may still have the opportunity to stepin and place your own tenant - or even take over one of the units for an ideal house-hack setup whileenjoying a move-in-ready home. Whether you're building your portfolio or looking for a smart way to reduce living costs, 219 Emerson Avenue is a versatile, income-generating opportunity you won't want to miss. (id:53488)
Prime Real Estate Brokerage
3354 Mersea Street
London South, Ontario
Welcome to this stunning family home in one of the area's most sought-after, family-friendly neighbourhoods. Surrounded by parks, beautiful green space, convenient shopping, and just minutes to Highway 401 for an easy commute, the location truly has it all. Families will appreciate access to both a French school and a newly built, elementary school just steps away. Step inside to a bright, airy interior flooded with natural light. Oversized bay windows and elegant California shutters create a warm yet sophisticated atmosphere throughout. Just off the foyer, a versatile front room offers the perfect space for a home office or formal living area. Designed for both everyday living and entertaining, the spacious family room flows seamlessly into the open-concept kitchen and sun-filled dining/breakfast area. The thoughtful layout offers exceptional flow and functionality across the main floor. A practical mudroom-style laundry area with built-in storage, conveniently located near the garage entrance, keeps coats, sports equipment, and everyday essentials neatly organized and out of sight. Upstairs, you'll find 4 generously sized bedrooms, including an impressive primary retreat complete with a spa-inspired ensuite featuring elegant finishes. Each room offers comfort, space, and flexibility for a growing family. Step outside to a fenced backyard designed for both relaxation and entertaining. Enjoy summer evenings on the large covered backyard patio, perfectly complemented by poured concrete for a clean, low-maintenance finish. It's an ideal space for hosting gatherings, watching the kids play, or simply unwinding in your own private outdoor retreat. Bright, spacious, and beautifully designed, this exceptional home offers the perfect blend of style, comfort, and convenience. More than just a house - it's the lifestyle your family has been waiting for. (id:53488)
Nu-Vista Pinnacle Realty Brokerage Inc
3998 Big Leaf Trail
London South, Ontario
Modern Luxury Meets Nature | Forest-Backed, Designer Home | Welcome to 3998 Big Leaf Trail - a rare fusion of modern luxury and forest-side serenity. Built in 2024 by Bridlewood Homes with interiors by Design by Averil, this exceptional residence backs onto protected green space and delivers a lifestyle that feels private, polished, and effortless. Inside, soaring 10-foot ceilings, a striking double-height staircase, and wide-plank hardwood set the tone for light-filled, open-concept main floor living. The chef's kitchen steals the show with Deslaurier custom cabinetry, integrated Fisher & Paykel appliances, quartz countertops, cabinetry panel on fridge, a full walk-in pantry, wine fridge, and flawless functionality - designed to impress and perform.The living room invites you to unwind by the gas fireplace, framed by custom built-ins, art lighting, and a cozy seating ledge. Step outside to your oversized, forest-facing deck and fully fenced yard - no rear neighbours, direct access to walking trails, and total privacy. Upstairs, the primary suite is a true retreat, featuring elevated ceilings, sunset forest views, a spa-inspired ensuite with floor-to-ceiling tiled rain shower, and a professionally designed Neiman Market walk-in closet. Additional bedrooms are generously sized with upgraded storage and designer finishes, including a private junior suite and a family-friendly Jack & Jill bath.Thoughtful luxury continues with a custom mudroom and laundry zone with shoe-pullout cabinetry, owned tankless water heater, Sonos sound system, and security rough-ins. The basement offers a separate side entrance and is roughed-in for a legal one-bedroom suite - ideal for multi-generational living or future income. Outside, enjoy landscaped gardens, a herringbone driveway, and architectural soffit lighting that makes this home shine day and night.This is not just a home - it's a statement. Craftsmanship, design, and nature come together beautifully at 3998 Big Leaf Trail. (id:53488)
Nu-Vista Pinnacle Realty Brokerage Inc
3558 Springer Road
Middlesex Centre, Ontario
Live in the beautiful and charming village of DELAWARE...just minutes to Sharon Creek conservation area, 402 and 401 highways, excellent schools, parks and walking trails, and city shopping is just a short drive away. Much sought after 2 storey 4 bedroom on an oversized lot (nearly 1/3 of an acre) and featuring main floor family room with separate living and dining room as well as finished lower level. Updates include: new roofing shingles in August of 2025, upper windows have been replaced, updated bathrooms, hardwood and laminate floors throughout...no carpet! Huge primary bedroom with full ensuite and walk in closet. Relax on the cozy front porch or the rear deck overlooking expansive and fully fenced lot. Gas line hook up for barbecue, newer fridge, gas dryer and stove...five appliances included. Don't miss out on this rare opportunity in much sought after Delaware. (id:53488)
Coldwell Banker Power Realty
192 Foxborough Place
Thames Centre, Ontario
Stunning 2-Year-Old home in desired Thorndale. Two-Storey - 3 Beds, 3 Baths. Straight out of a magazine, this remarkable home offers sophisticated design, thoughtful upgrades, and a corner-lot location with a private, fully fenced, landscaped yard. Step inside the open foyer be welcomed by engineered hardwood and designer tile floors which flow throughout the main level leading to a dramatic great room anchored by a floor-to-ceiling brick fireplace-perfect for cozy evenings sitting by the firealong with a built-in bar. The gourmet kitchen is a chef's dream, featuring quartz countertops, high-end built-in appliances, and a large center island perfect for culinary creations or entertainment. A good-sized dining area sits conveniently by the patio doors leading to the covered, stamped concrete patio, providing seamless indoor-outdoor living.Upstairs, the primary suite is a true retreat, complete with a luxurious ensuite, while two additional generously sized bedrooms share a four-piece guest bath. Second-floor laundry adds convenience for family living.The basement is untouched and ready for your personal vision, with roughed-in plumbing for an additional bath-perfect for a rec room, home office, or gym. With its numerous upgrades, elegant finishes, and designer touches throughout, this home is both move-in ready and a decorator's dream.This residence offers an exceptional combination of luxury, style, and comfort. (id:53488)
Blue Forest Realty Inc.
6517 Heathwoods Avenue
London South, Ontario
MODEL HOME FOR SALE! Welcome to 6517 Heathwoods Avenue, located in the highly sought-after southwest London community. This beautifully crafted home showcases premium upgrades, detailed millwork, and a thoughtful layout featuring 4+1 bedrooms and 4.5 bathrooms.Completely carpet-free and equipped with brand new, high-end appliances, this residence offers a bright and inviting main floor centered around a chef's kitchen with large windows and a patio door that fills the space with natural light. Elegant trim work and accent walls add a refined touch throughout.Upstairs, the primary suite includes a luxurious ensuite and a custom walk-in closet, while two bedrooms share a Jack & Jill bathroom and the fourth bedroom has its own private ensuite.The fully finished basement features a complete granny suite with a separate entrance, bedroom, bathroom, full kitchen, and its own laundry - perfect for extended family or additional rental income.Located just minutes from major retail, restaurants, and everyday conveniences. Similar models available in the community - contact the listing agents for more information! (id:53488)
Nu-Vista Pinnacle Realty Brokerage Inc
4282 Liberty Crossing
London South, Ontario
Welcome To This Move-In Ready Detached Home In The Sought-After Liberty Crossing Community Of South London. Featuring A Well-Designed Open-Concept Layout, This Home Is Built For Comfortable Family Living. The Main Floor Is Bright And Spacious With Large Windows, An Open Living/Dining Area, And A Custom-Built Kitchen With Quartz Countertops. It Showcases Upgrades Throughout, Including Premium Hardwood And SPC Flooring, 40+ Pot Lights, And Modern Finishes.Upstairs Offers 4 Large Bedrooms And 2.5 Bathrooms. Option To Have The Basement Apartment Finished With Side Entrance Includes A Kitchenette And Laundry Room, Ideal For Multigenerational Living Or Potential Rental Income. Two Kitchens And Two Laundry Rooms Add Convenience And Functionality.Located In A High-Demand Neighbourhood Near Shopping, Parks, And Highways, This Home Offers Everything Todays Buyer Is Looking For. CONTACT TODAY FOR DETAILS ON PRE-CONSTRUCTION OPPORTUNITIES, FLOOR PLANS, AND PRICING STILL AVAILABLE WITH THE BUILDER. PHOTOS ARE FROM THE MODEL HOME; ACTUAL FINISHES MAY VARY. THIS HOME IS SHOWN AS A MODEL ONLY AND IS NOT FOR SALE. ALL DETAILS, FLOOR PLANS, AND FINISHES ARE TO BE VERIFIED WITH THE BUILDER. (id:53488)
Nu-Vista Pinnacle Realty Brokerage Inc
1062 Melsetter Way
London North, Ontario
This contemporary executive home is the antidote if you're tired of cookie cutter. Directly across from a park, your experience begins with a sunlit 2 storey foyer that sets a tone of airy sophistication. A dining room tucked behind glass paned double doors offers a focused space for long dinners without the distractions of the rest of the house. The living room is anchored by a minimalist gas fireplace- no bulky mantels, just clean aesthetics. It opens on the kitchen and heart of the home, which features custom cabinetry, a large social island and separate pantry. The lighted glass-fronted display cabinets are a focal point for your glassware. Upstairs the primary bedroom features a spa-like ensuite and a generous walk-in closet for a full wardrobe. There are 2 additional well-sized bedrooms and an "everything" room which is the wild card. The large room is perfect for a high-end medial lounge, a quiet home office or a 4th bedroom. The BEST part - the bonus rooms opens to an expansive balcony, the perfect spot to relax and look out over the park. (id:53488)
Sutton Group - Select Realty
295 Admiral Drive
London East, Ontario
Tucked along the edge of Nelson Park, this recently renovated semi-detached home offers something special for those ready to take the next step into home ownership in east London. Imagine having green space in your backyard-not just something you see, but something you live beside. Morning walks, evening sunsets, and room to breathe, all just steps from your door. Inside, the main floor is thoughtfully designed for everyday living and effortless entertaining. The bright eat-in kitchen features a centre island, stainless steel appliances, and a natural gathering place for friends and family. Just beyond, step outside to your private, tree-lined backyard with ideal southern exposure-perfect for summer evenings, gardening, or simply enjoying the quiet. Upstairs, you'll find three comfortable bedrooms and a well-appointed 4-piece bath, offering flexibility for families, guests, or a dedicated home office. The lower level adds even more living space with a cozy rec-room anchored by an electric fireplace-ideal for movie nights, a play area, or a relaxing retreat. The laundry area also provides valuable storage space to keep everything organized. Whether you're buying your first home or looking for a move-in ready property in a connected, community-focused neighbourhood, this is an opportunity to put down roots beside one of east London's most loved parks. (id:53488)
Sutton Group - Select Realty
167 - 1010 Fanshawe Park Road E
London North, Ontario
Bright and naturally well-lit townhome in sought-after North London's Jacobs Ridge by Rembrandt Homes. It offers a fenced private patio and two exclusive parking spaces right out front . With 3 spacious bedrooms including a primary with walk-in closet, a versatile finished rec room in basement, and 2022 UPDATES such as new flooring, fresh paint, and modern lighting throughout, this move-in-ready home balances comfort and value . The main level offers a sun-filled living area and a kitchen with pass-through, while the low condo fee includes building insurance, parking, and common elements for added peace of mind . Located within the Stoney Creek Public School zone and close to Masonville Place, trails, and everyday amenities, this is a smart North London opportunity at a great price. (id:53488)
Initia Real Estate (Ontario) Ltd
20 - 1175 Riverbend Road
London South, Ontario
Welcome to Riverbend Towns by Legacy Homes of London - an exclusive collection of modern townhomes in the highly sought-after Riverbend community of West London. Now selling Phase 2 with anticipated Summer 2026 occupancy, this brand new home (to be built) offers professionally selected, clean contemporary finishes - thoughtfully curated by the builder for a polished, cohesive look. Enjoy boutique-style living just steps to a brand-new school (anticipated to open Fall 2027) and minutes from shopping, dining, parks, trails, and the vibrant energy of West 5. The perfect balance of quiet residential living and everyday convenience. This two-storey interior townhome features a bright, open-concept main floor designed for modern living. An oversized quartz island anchors the kitchen, flowing into a spacious dining area and airy living room - ideal for entertaining or relaxing at home. Engineered hardwood floors, 9' ceilings, and 8' interior doors on the main floor, elevate the space with a refined feel. Upstairs, the primary suite offers a walk-in closet and spa-inspired ensuite with dual sinks and a sleek walk-in shower. Two additional bedrooms, a 3 pc bathroom and a second-floor laundry provide flexibility and function for families, guests, or a home office. The unfinished basement includes a rough-in for a future 3-piece bath, with optional builder-finished packages available. Quality craftsmanship shines with brick and James Hardie siding, front and rear porches, and an insulated garage door. A low $115/month common-element fee covers private road snow removal and shared-area maintenance for easy, low-maintenance living. Riverbend Towns - modern, low-maintenance living in one of West London's most desirable communities! (id:53488)
Nu-Vista Pinnacle Realty Brokerage Inc
Sutton Group - Select Realty
56092 Calton Line
Bayham, Ontario
Fantastic country property on 1.4 acres of prime real estate! This centrally located 5 bedroom, 2 bathroom bungalow is the epitome of comfort and convenience. Step inside and be welcomed by a bright and airy living space, featuring large windows that bathe the room in natural light leading to a newly updated custom kitchen with quartz countertops. The adjacent dining area leads to a newer concrete patio, perfect for enjoying outdoor meals or hosting gatherings with loved ones.The main floor also features two generously sized bedrooms and a newly updated 4pc Bath. Descend to the nicely finished basement, where you'll find even more living space to enjoy. Whether you're looking to create a cozy family room, a home office, or a play area for the kids, the possibilities are endless. Three additional bedrooms and a full updated bathroom provide comfort and privacy for guests or family members. Newer updates include furnace and A/C, water pump and pressure tank. Outside, the expansive yard offers endless opportunities for outdoor activities and relaxation. The recent addition of a 20 x 20 workshop also provides space for hobbies and storage etc. With its near proximity to campgrounds and area beaches, this home is a haven for outdoor enthusiasts. Don't miss your chance to own this country bungalow where comfort meets convenience. Schedule a viewing today and make this your forever home! (id:53488)
Janzen-Tenk Realty Inc.
3309 Casson Way
London South, Ontario
Rare one floor home in Copperfield. Open concept floor plan with numerous upgrades. Great room flows to dedicated dining area and kitchen beyond. Functional and stylish kitchen with espresso cabinetry, solid surface counters and walk-in pantry. Primary bedroom with ensuite and walk-in closet. Main floor also features a stylish office with cathedral ceilings. Huge basement family room is great for entertaining plus two additional bedrooms, a full bath and lots of storage complete this level. Terrace door to sundeck and fenced rear yard. No carpeting-hardwood floors, tile in wet areas and plank flooring on lower level. Convenient attached garage with inside entry. Vacant and ready for quick possession. Sold as is with no warranties. (id:53488)
Blue Forest Realty Inc.
2955 Catherine Street
Thames Centre, Ontario
RARE OPPORTUNITY to own this one-of-a-kind Estate property. Custom built two-storey residence sits on approximately six acres backing onto the Thames River. Open the front door to a view of the rounded entry foyer and grand staircase. Formal dining room with trayed ceiling and terrace doors to raised patio. Chef's kitchen with centre island. Main floor office with built-in desk and shelving. Upper level with four bedrooms and large open mezzanine. Primary suite with walk-in closet with laundry and large ensuite. Walkout basement setup up for entertaining-large family room with zebra wood wet bar, guest bedroom and bathroom. This property caters to the the sports enthusiast with a full squash court (or convert to a private gym), tennis court and putting green. There is also a sauna for recovery. Pool area rivals many resorts with beach entry pool, hot tub, bar area and raised deck with slide for the kids. Three car garage with entry to basement or main level. Additional exterior storage area partially below grade for lawn equipment, etc., large shed/penned in area at rear of property. Quick possession available. Property sold as is. (id:53488)
Blue Forest Realty Inc.
99 Cecilia Avenue
London East, Ontario
Welcome to this newly renovated Two Storey 3 bedroom Semi-detached home. New kitchen cabinetry, new flooring throughout with a renovated powder room and upper bath, unspoiled lower level with high celings and side entrance. Situated on a mature, desirable tree lined family friendly street close to all amenities including schools, shopping, parks and recreation facilities. For the new family just starting out or retired empty nesters, this is the place to put down those roots and begin a new chapter. A private deep fenced yard for the kids to play and room to plant your own garden ,a summer oasis awaits your imagination. Within walking distance to Fanshawe College and close proximity to Western University, this location has many benefits. Book your showing today. (id:53488)
Royal LePage Triland Realty
1795 Brayford Avenue
London South, Ontario
YOUR BACKYARD OASIS AWAITS! Every day feels like a retreat in this beautifully maintained 4-bedroom, 5-bathroom home, nestled in the sought-after, family-friendly community of Wickerson Hills. Located on a quiet, temporary dead-end street with no through traffic, it's the perfect environment for children to play safely and families to grow. From the moment you arrive, pride of ownership is clear - from the meticulously landscaped front lawn to the sun-filled, open-concept interior, offering over 2,800 sq. ft. of finished living space above ground.The main floor features a private home office, spacious family room with decorative waffle ceilings and a cozy fireplace, and a show-stopping kitchen with a large island, perfect for entertaining or creating everyday family meals. With two full dining areas, there's space for intimate dinners or large holiday gatherings.Upstairs, you'll find four generously sized bedrooms, including a tranquil primary suite with a spa-inspired ensuite and large walk-in closet. The partially finished basement adds flexibility, with room for a second office, gym, or future rec room - plus plenty of storage. Step outside to your fully landscaped backyard oasis designed for enjoyment in every season. The 14-ft Swim Spa POOL offers year-round aquatic fitness and relaxation, with swim jets, therapy seats, and a wide swim lane. The covered deck, gazebo, and expansive patio space are perfect for BBQs, birthday parties, or quiet evenings under the stars - rain or shine. The fully fenced, no-grass yard ensures low maintenance and maximum enjoyment . MAXXMAR designer blinds add both style and function throughout the home. Located just minutes from top-rated schools, parks, shopping, and major highways, this home offers the perfect blend of luxury, function, and location.This isn't just a home, it's a lifestyle. Welcome to your forever home in Wickerson Hills. Come experience it for yourself...Vacation at home - every single day. (id:53488)
Nu-Vista Pinnacle Realty Brokerage Inc
61 - 1040 Riverside Drive
London North, Ontario
Welcome to this spacious detached bungalow condominium offering nearly 3,000 sq ft of finished living space (including the lower level) in a well-managed North London community. Thoughtfully designed with 2+1 bedrooms and 3 bathrooms, this home features a main-floor primary suite complete with a walk-in closet and a luxurious 5-piece ensuite, along with a second main-floor bedroom and full bathroom-ideal for single-level living. The open-concept living and dining areas are anchored by a two-way natural gas fireplace, creating a warm connection between the spaces, while the eat-in kitchen and breakfast room with patio-door access lead to a private deck, perfect for enjoying morning coffee, casual meals, or time outdoors. The lower level expands the living space with an additional bedroom, a den suitable for overnight guests, a large recreation room, and generous unfinished areas perfect for storage or future customization. Additional highlights include main-floor laundry with sink, an attached double garage with private driveway parking for four vehicles, a west-facing deck, central air, and forced-air gas furnace/heat pump heating. Condo fees include common elements and access to the community's saltwater pool, which is open from June to September. The property is vacant with flexible possession available. Conveniently located near Riverside Drive and Hyde Park Road, with easy access to amenities like shopping, restaurants, green space, and major routes. (id:53488)
Keller Williams Lifestyles
367 Ridout Street S
London South, Ontario
Nestled on a quiet, tree-lined street in the heart of Old South, 367 Ridout Street South enjoys a desirable setting facing St. Neots Drive - just steps from vibrant Wortley Village. This charming pocket of London offers walkable access to local dining, boutique shopping, groceries, parks, golf, LHSC, and more, blending convenience with a true sense of community.This long-held family home presents a rare opportunity to bring your vision to life in one of Londons most sought-after neighbourhoods. Inside, you'll find timeless character throughout, including original details and inviting living spaces that reflect the craftsmanship of a bygone era. The upper level features four large bedrooms, offering plenty of space for family living, guests, or a home office. With two living rooms on the main level, theres flexibility for a cozy family room, formal entertaining, or creative reconfiguration. Whether you're looking to restore its original charm or modernize the layout, this property provides an ideal foundation for transformation. Set on a picturesque lot surrounded by mature trees, the home offers peaceful surroundings just minutes from the energy of the Village. Whether you're renovating, investing, or reimagining, 367 Ridout Street South is a blank canvas in a location that rarely comes available - a chance to craft your next chapter in one of Londons most treasured communities. (id:53488)
Prime Real Estate Brokerage
Contact Melanie & Shelby Pearce
Sales Representative for Royal Lepage Triland Realty, Brokerage
YOUR LONDON, ONTARIO REALTOR®

Melanie Pearce
Phone: 226-268-9880
You can rely on us to be a realtor who will advocate for you and strive to get you what you want. Reach out to us today- We're excited to hear from you!

Shelby Pearce
Phone: 519-639-0228
CALL . TEXT . EMAIL
Important Links
MELANIE PEARCE
Sales Representative for Royal Lepage Triland Realty, Brokerage
© 2023 Melanie Pearce- All rights reserved | Made with ❤️ by Jet Branding
