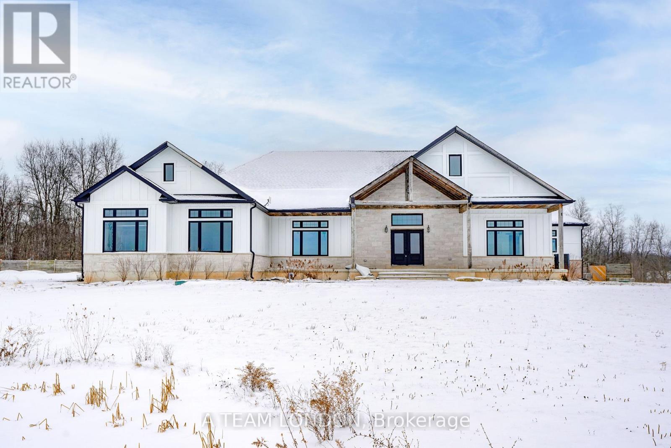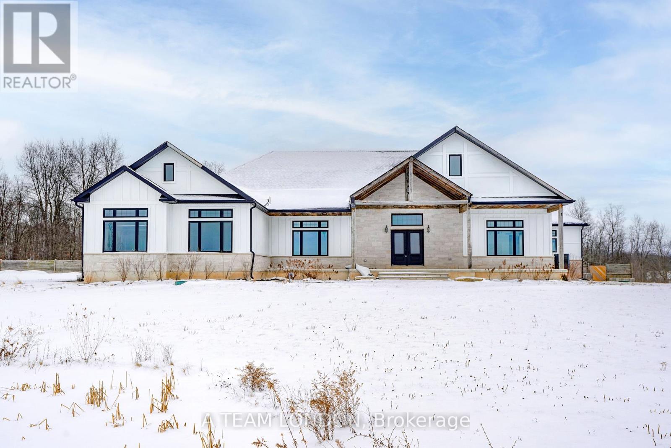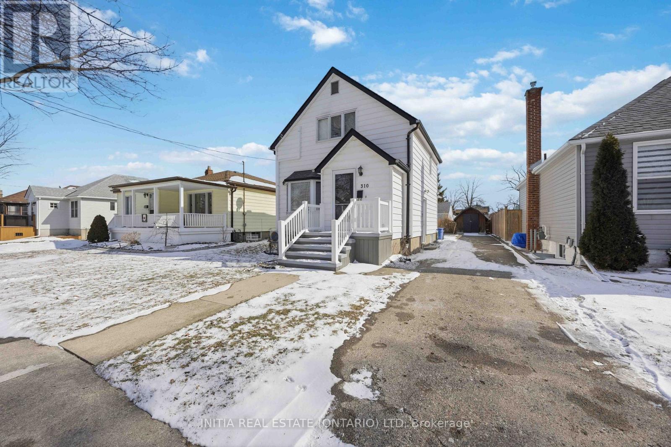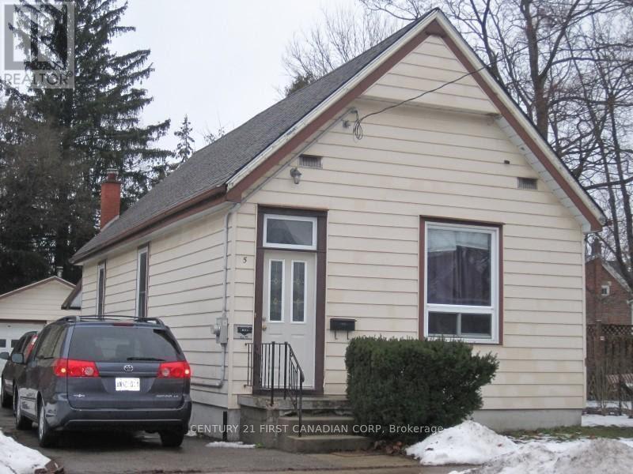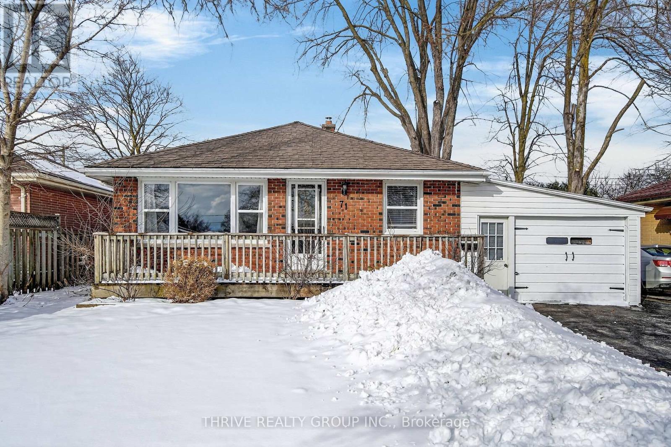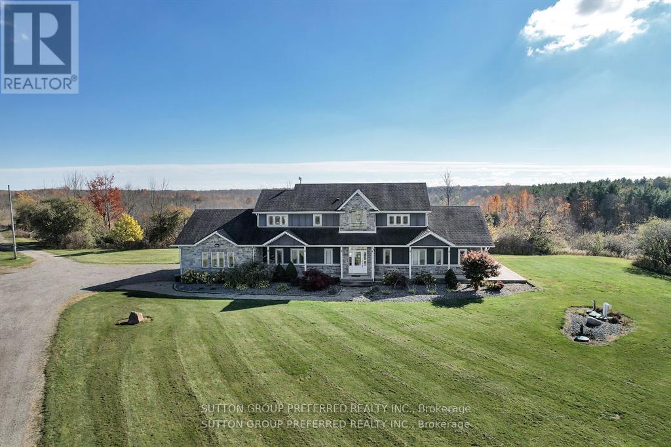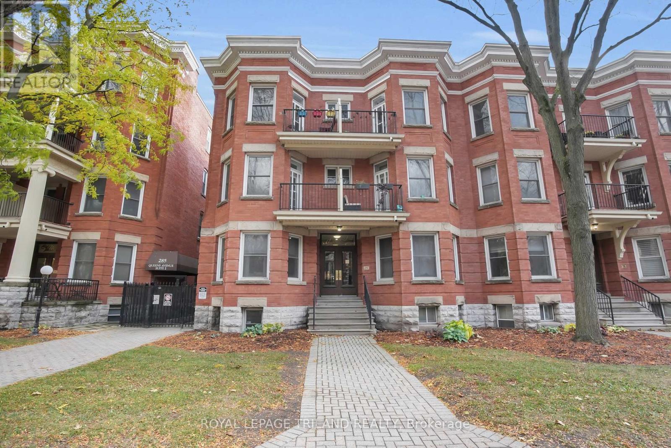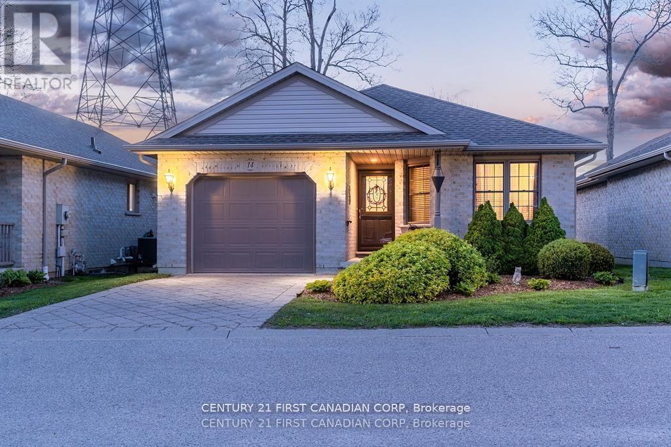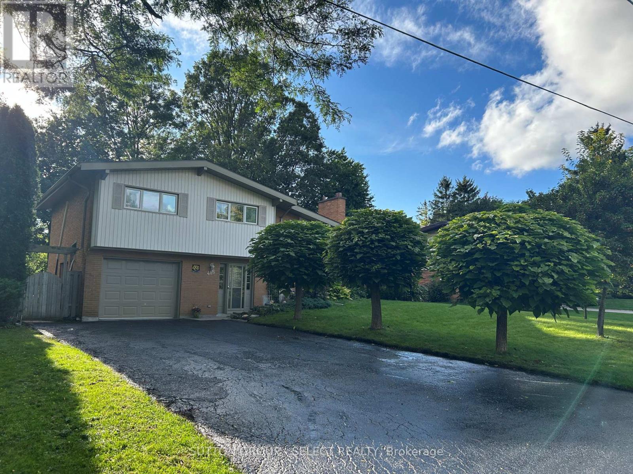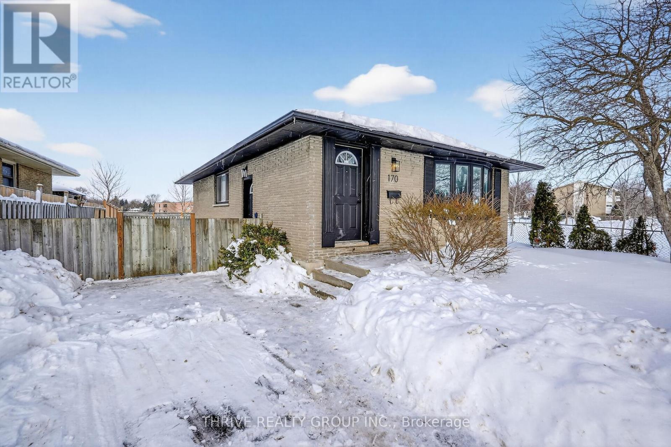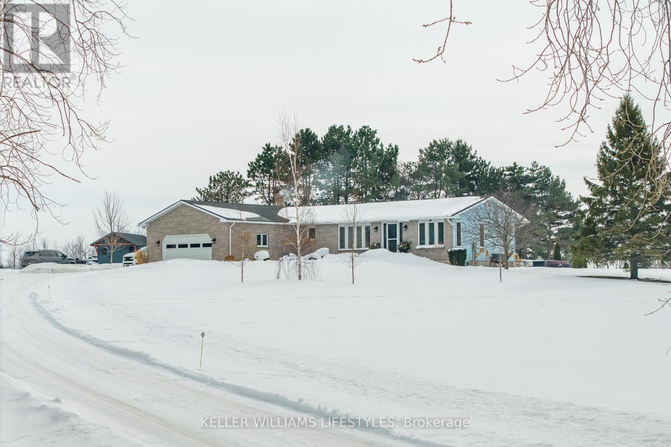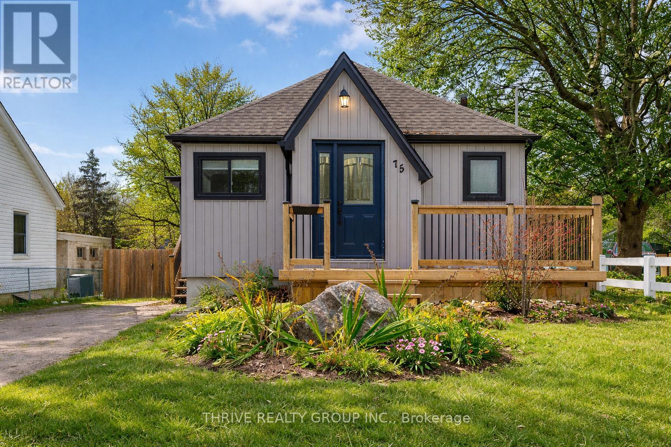21298 Springfield Road
Southwest Middlesex, Ontario
Set on 50 acres of private countryside, this exceptional custom modern farmhouse offers a rare combination of scale, craftsmanship, and lifestyle. The estate setting is anchored by a 20x40 in-ground pool, fire pit area, and sweeping views, creating a true outdoor retreat. A large covered porch, accessed directly from the kitchen and living room through oversized glass sliding doors, provides seamless indoor-outdoor living ideal for entertaining. Inside, the home features over 3,500 sf of finished living space on the main floor and close to 7,000 sf of total finished space. Modern finishes are complemented by warm rustic elements including reclaimed beams, barn doors, and expansive windows that flood the home with natural light. The massive kitchen and grand living room form the heart of the home, designed for gatherings both large and small. A walk-out basement adds further flexibility for family living and hosting.The layout includes a spacious primary suite, four additional bedrooms on the main and upper levels, plus two bedrooms in the lower level, along with large bathrooms throughout. A three-car garage and extensive storage enhance everyday functionality.The land offers outstanding versatility, with approximately 30 acres of workable farmland, 17 acres of forest, and 3 acres comprising the private estate grounds surrounding the home. This is a turnkey luxury farmhouse offering privacy, recreation, and agricultural value in one remarkable property. Please note that some of the interior photos have been virtually staged. (id:53488)
Thrive Realty Group Inc.
A Team London
21298 Springfield Road
Southwest Middlesex, Ontario
Set on 50 acres of private countryside, this exceptional custom modern farmhouse offers a rare combination of scale, craftsmanship, and lifestyle. The estate setting is anchored by a 20x40 in-ground pool, fire pit area, and sweeping views, creating a true outdoor retreat. A large covered porch, accessed directly from the kitchen and living room through oversized glass sliding doors, provides seamless indoor-outdoor living ideal for entertaining. Inside, the home features over 3,500 sf of finished living space on the main floor and close to 7,000 sf of total finished space. Modern finishes are complemented by warm rustic elements including reclaimed beams, barn doors, and expansive windows that flood the home with natural light. The massive kitchen and grand living room form the heart of the home, designed for gatherings both large and small. A walk-out basement adds further flexibility for family living and hosting.The layout includes a spacious primary suite, four additional bedrooms on the main and upper levels, plus two bedrooms in the lower level, along with large bathrooms throughout. A three-car garage and extensive storage enhance everyday functionality.The land offers outstanding versatility, with approximately 30 acres of workable farmland, 17 acres of forest, and 3 acres comprising the private estate grounds surrounding the home. This is a turnkey luxury farmhouse offering privacy, recreation, and agricultural value in one remarkable property. Please note that some of the interior photos have been virtually staged. (id:53488)
Thrive Realty Group Inc.
A Team London
310 Conrad Street
Sarnia, Ontario
THIS LOVELY CHARACTER, 2 STOREY HOME HAS 2 BEDROOMS ON THE UPPER LEVEL BOASTING A LARGE MASTER BEDROOM, HARDWOOD FLOORS IN EXCELLENT CONDITION THROUGHOUT, PLUS AN ANTIQUE CLAWED TUB IN THE UPPER BATHROOM. SPACIOUS LIVING ROOM & DINING ROOM ON THE MAIN LEVEL WITH A 1 BED 1 BATH GRANNY SUITE THAT CAN EASILY BE CONVERTED BACK TO A SINGLE HOME. THIS LEAVES ALOT OF POTENTIAL FOR INVESTORS OR FIRST TIME BUYERS LOOKING FOR EXTRA INCOME OR JUST STARTING OUT. FURNACE, A/C AND HOT WATER HEATER INSTALLED (id:53488)
Initia Real Estate (Ontario) Ltd
5 Audrey Avenue
London East, Ontario
Investor Alert! Stone throw away from Western University, location can't be beat! Come see this turnkey rental investment property and start earning cashflow from day one. Fully rented and lease is place for $4,400/month, from May 1st 2026 - April 30th 2027. This well maintained bungalow is in the ideal prime London location of Old North, on a private and quiet street with tons of mature trees and green space. This home features a total of 4 bedrooms and 2 bathrooms and is perfectly spread out. The main floor features 3 spacious bedrooms and a bright living and kitchen area. The basement is finished with a bonus back separate entrance with a massive bedrooms with a private attached ensuite and a kitchenette. Laundry is also available in the basement. Backyard features a four seasoned porch with plenty of storage space, beautiful backyard with entertainment and lots of mature green trees for pleasant views. Enjoy an oversize parking space that can fit up to 9 cars and a oversized detached garage perfect for storage, parking or even renting out for additional income. Location Location Location! Won't be going anywhere! Ideal street with easy access to all desired amenities such as UWO, Richmond Row, public transit access, downtown, short distance to Masonville Mall and much more. (id:53488)
Century 21 First Canadian Corp
71 Jasper Crescent
London East, Ontario
WOW - incredible value in the heart of Fairmont! This deceptively spacious bungalow offers far more than meets the eye. Featuring three bedrooms on the main floor, a generous living room, and a functional eat-in kitchen, this home is an ideal opportunity for first-time buyers, downsizers, or savvy investors alike. The partially finished lower level includes an egress window, opening the door to additional living space and excellent future potential. Set on a large lot with a fantastic backyard, there's plenty of room to relax, entertain, or expand. Perfectly positioned on Jasper Crescent, you're just steps to schools, parks, and everyday amenities. Exceptional value with room to add your personal touch in a sought-after neighbourhood - don't miss this one! (id:53488)
Thrive Realty Group Inc.
32439 Walnut Line
Dutton/dunwich, Ontario
MUST SEE! Situated on almost 4 Acres this peaceful, secluded retreat with gorgeous panoramic views is ready to move in. A long winding driveway to this executive country estate with triple garage, 4 + 2 bedrooms & 4 bathrooms backs onto a forested ravine. Welcoming foyer with custom cabinets opens into an open concept layout & breathtaking views from the 2 storey wall of windows. Designer kitchen with massive island with B/I warming drawer seats 6 & has premium quality appliances including a stunning oversize fridge. Adjacent, generous, butler pantry with quartz counters, wine cooler, ice maker & lots of cupboards great when entertaining. Main floor primary bedroom with patio doors to deck & hot tub has an ensuite with soaker tub, huge dual shower, two vanities and makeup vanity & a laundry with custom cabinetry. Unique office & large landing on 2nd floor with cat walk & 3 bedrooms, one with its own balcony. Finished lower level with 2 bedrooms, rec room/ exercise area & lots or room. Huge deck overlooking treed ravine with hot tub and built in propane BBQ. The large steel Quonset hut is ideal for storage. Ample parking for those with trucks, trailers or RV's. Efficient geothermal heating & cooling. Recently hooked up to municipal water. There is egress from the 2 lower bedrooms - deck removable. The views are priceless!! (id:53488)
Sutton Group Preferred Realty Inc.
204 - 275 Queens Avenue
London East, Ontario
Experience the perfect blend of historic character and modern urban living in this beautifully updated one-bedroom condo at the corner of Wellington and Queens. This charming unit offers an exceptional lifestyle for professionals or students looking to be in the heart of downtown London, just steps away from the lush greenery of Victoria Park, the Grand Theatre, and the premier dining and shopping of Richmond Row. The interior is move-in ready, featuring an open-concept kitchen equipped with updated appliances and a built-in dishwasher, seamlessly flowing into a living space anchored by impeccably maintained hardwood floors. Unlike many modern builds, the exceptional construction of this era ensures the entire unit remains a quiet and serene sanctuary. The thoughtful layout includes a bedroom positioned away from the street for maximum privacy, along with unique interior design features such as custom extra storage space built into the dining area.This pet-friendly and well-managed building offers a high level of comfort and security with controlled access, a dedicated storage locker, and the rare downtown luxury of an assigned parking spot. Residents enjoy effortless access to the city's best amenities, including the Covent Garden Market for fresh local finds and Budweiser Gardens for world-class entertainment. For those commuting to Western University or Fanshawe College, major transit hubs are just a block away, making travel simple and efficient. While many neighbouring buildings command higher monthly carrying costs, the condo fees here provide superior value. Whether you are enjoying the views of Queens Avenue or relaxing in your polished, secure home, this unit represents a premium opportunity in London's most central hub. (id:53488)
Royal LePage Triland Realty
14 - 410 Burwell Road
St. Thomas, Ontario
Welcome to 410 Burwell Road! This well-maintained bungalow is nestled in a desirable adult community in the north end of St Thomas. Offering 2 bedrooms, 2 bathrooms, and an open-concept design, making it the perfect layout for entertaining and comfortable living. The main floor features a bright kitchen that overlooks a spacious living area, with direct access to a sun deck and nearby walking path. Downstairs, you'll find a fully finished rec room, a home office, an additional room (no egress window), and a 3-piece bathroom, providing plenty of flexible living space. Appliances are included, with many recent updates: fridge (2023), dishwasher (2019) and washer (2022). The hot water tank is owned, adding extra value and peace of mind. Condo fees include landscaping, lawn care, and snow removal, allowing you to enjoy a worry-free lifestyle. (id:53488)
Century 21 First Canadian Corp
486 Cypress Avenue
London North, Ontario
Can you hear it? Oakridge Acres is calling your name! Family ready, lovingly maintained 3+ bedroom, 2 bath home situated on a peaceful, park-like lot surrounded by nature. An easy walk to schools. This home is complimented by a newer maple kitchen (2010) with matching stainless appliances, and 4 pc bath (2020), vaulted ceilings, all hard surface (mostly hardwood) flooring throughout, a main floor office (den or bedroom) with easy access to inside entry 258 sq ft. garage & double driveway. Wall-to-wall his & her closets in Master Bedroom. Energy efficient owned gas On-Demand hot water heat, money-saving gas hot water boiler system is maintained annually and performs like a dream, heat pump (5 yrs old) cools in summer, reverse osmosis water system in kitchen. Plenty of storage, workshop, king size laundry room, and more. Wood fireplace in family room has not been used in recent history...would be easy to add a gas insert. Shingles are 15 yrs old (rated at 32 yr. lifespan), All, but 3, windows have been replaced. Lot is wide and deep with mature greenery which creates comforting privacy while also offering an abundance of room for outdoor activities. You will love the terrace doors out from the kitchen/dining area to a beautiful 360 sq ft. deck with gazebo (includes rip-proof & waterproof fabric cover) which will serve as a great spot for your morning coffee, to relax while your kids are playing and/or to enjoy evening cocktails. Just picture it and make an appointment before it's gone! (id:53488)
Sutton Group - Select Realty
170 Pawnee Road
London East, Ontario
Beautifully updated three bedroom, two bathroom bungalow in the heart of Northeast London offering the perfect blend of style, comfort, and functionality, situated on a premium lot with only one neighbour and backing onto and siding a park for exceptional privacy and green space views. Inside you will find brand new vinyl flooring and a bright open concept living and dining area ideal for everyday living and entertaining. The oversized kitchen is filled with natural light and features quartz countertops, a breakfast bar, and plenty of cabinet and prep space. The main level also includes a spacious five piece bathroom with double sinks and modern lighting along with three generously sized bedrooms each with its own closet. The finished lower level offers a large rec room, laundry area, two piece bathroom, gas fireplace (as is), and ample storage. Outside, the fully fenced backyard with newer fencing provides plenty of space for family gatherings, kids, pets, or the potential to add an inground pool while enjoying the added privacy of no rear neighbour. The air conditioner and furnace have recently been serviced, all windows are vinyl with the basement windows installed in 2026, and the roof is approximately ten years old, making this a move in ready home in a fantastic neighbourhood. (id:53488)
Thrive Realty Group Inc.
Rr2 - 79904 Pondsview Road
Central Huron, Ontario
A Rare 16+ Acre Country Retreat Minutes from Goderich!! Just four kilometers east of Goderich, this exceptional 16+ acre country retreat offers privacy, beauty, and meticulous care throughout. Set among rolling landscape and mature bush, the 3+2 bedroom, 3-bath elevated ranch blends peaceful rural living with modern comfort. Inside, the home features extensive updates, including a fully renovated lower level with new flooring, trim, pot lighting, windows, fresh paint, and an upgraded bathroom-anchored by a cozy wood-burning stove that supplements the forced-air furnace. The main level offers refreshed paint, updated bathrooms, a renovated laundry room, newer central air (2021), and a bright kitchen with granite countertops and abundant natural light. Outdoors, the property is designed for both lifestyle and function. Explore private walking trails, enjoy the 3-acre fenced pasture with horse shelter, and make use of the approximately 4 acres recently seeded in hay. Newly planted trees complement established fruit trees, while manicured perennial beds, hydrangeas, and boxwoods enhance the landscaping. Relaxation comes naturally with the 16x32 above-ground pool and the impressive 16' stamped concrete fire pit area-perfect for warm summer evenings spent unwinding. Two Amish-built sheds provide excellent storage or workshop space, fibre-optic internet keeps you connected, and a small pond near the entrance offers a welcoming touch. With complete privacy, room to roam, and a home beautifully updated, this rare property delivers comfort, acreage, functionality, and natural beauty-just minutes from town. (id:53488)
Keller Williams Lifestyles
75 Lyman Street
London East, Ontario
Welcome to this beautifully renovated 3+1 bedroom, 2 bathroom home tucked away in a quiet, family-friendly neighbourhood in London. From top to bottom, this property has been thoughtfully updated to offer modern comfort and style.The main floor features three bright bedrooms, a modern 3-piece bathroom, and an inviting open-concept living space. The kitchen offers plenty of cabinetry, great prep space, and direct access through the patio doors to a private deck-perfect for morning coffee or outdoor gatherings.The fully finished lower level adds exceptional versatility with a spacious family room and an additional fourth bedroom, ideal for guests, extended family, or a comfortable home office. Outsides you will find an oversized driveway which offers parking for 6 vehicles, a large backyard with a garden house. Located steps from schools, parks, shopping, and transit, this move-in-ready home is the perfect fit for a growing family or anyone seeking a quiet, convenient lifestyle. Book your private showing today! (id:53488)
Thrive Realty Group Inc.
Contact Melanie & Shelby Pearce
Sales Representative for Royal Lepage Triland Realty, Brokerage
YOUR LONDON, ONTARIO REALTOR®

Melanie Pearce
Phone: 226-268-9880
You can rely on us to be a realtor who will advocate for you and strive to get you what you want. Reach out to us today- We're excited to hear from you!

Shelby Pearce
Phone: 519-639-0228
CALL . TEXT . EMAIL
Important Links
MELANIE PEARCE
Sales Representative for Royal Lepage Triland Realty, Brokerage
© 2023 Melanie Pearce- All rights reserved | Made with ❤️ by Jet Branding
