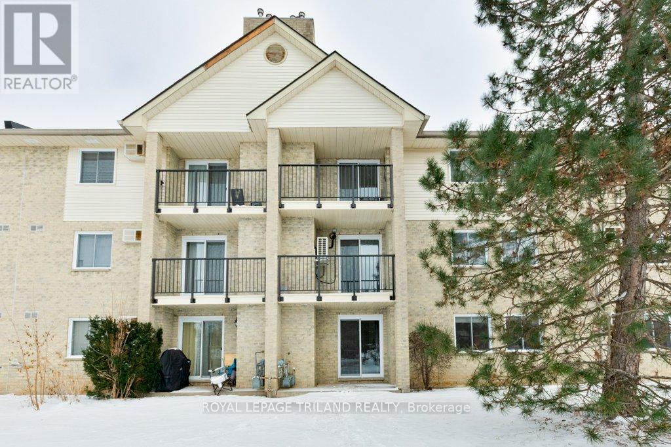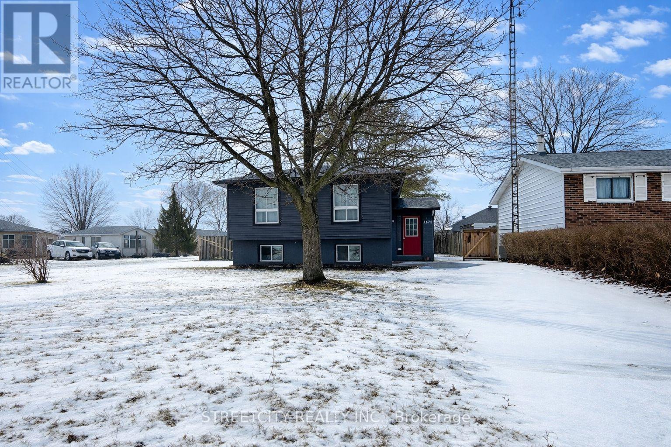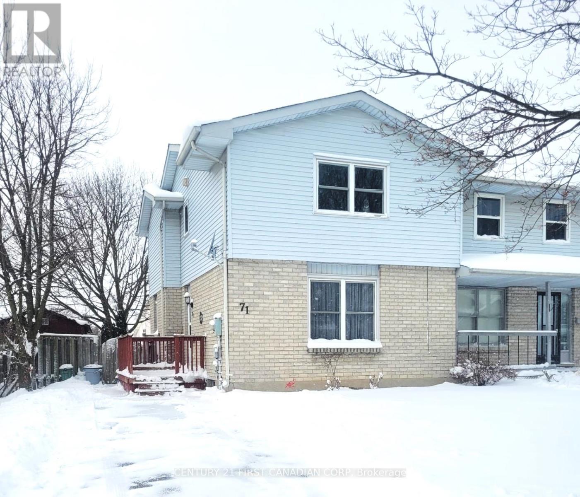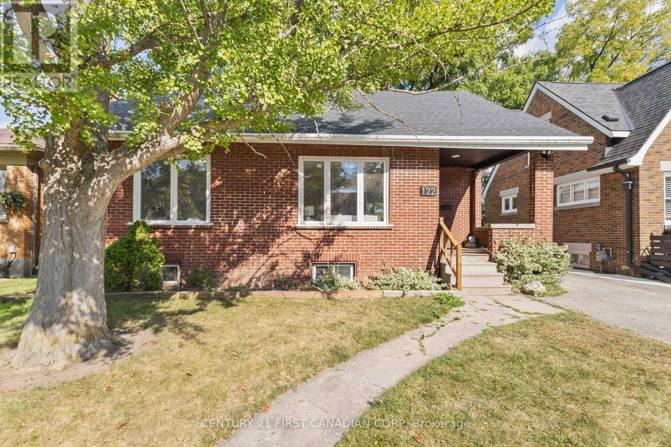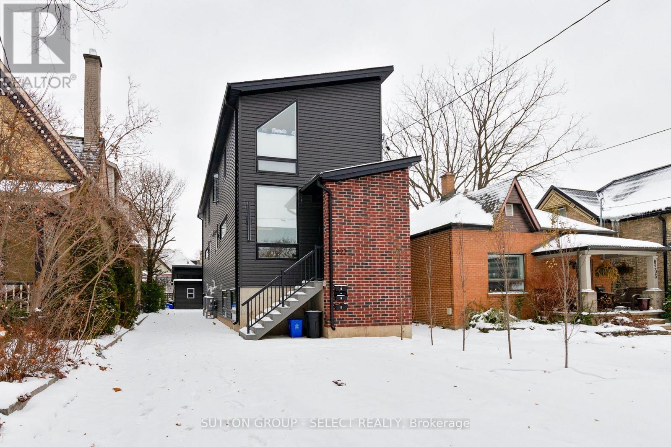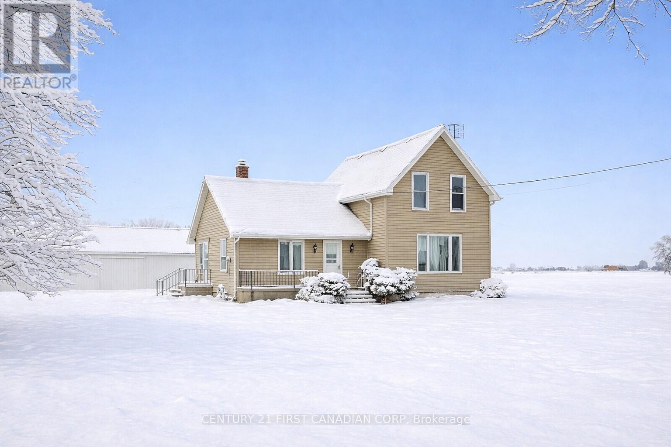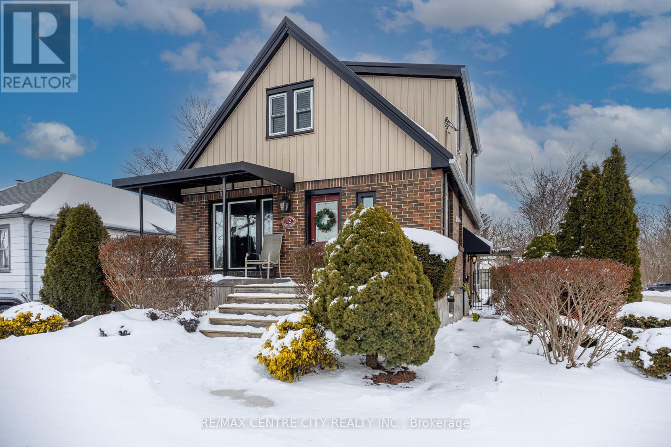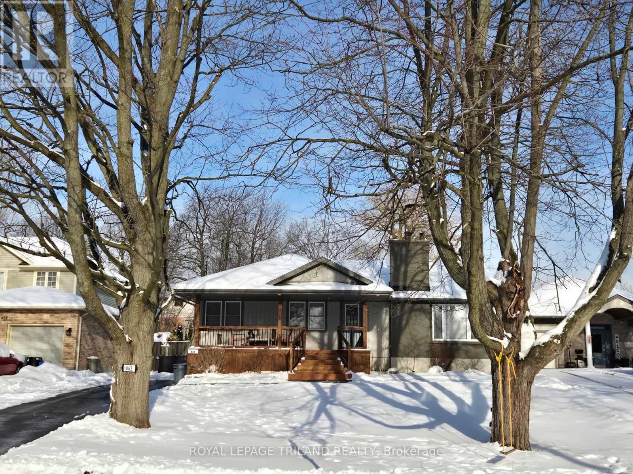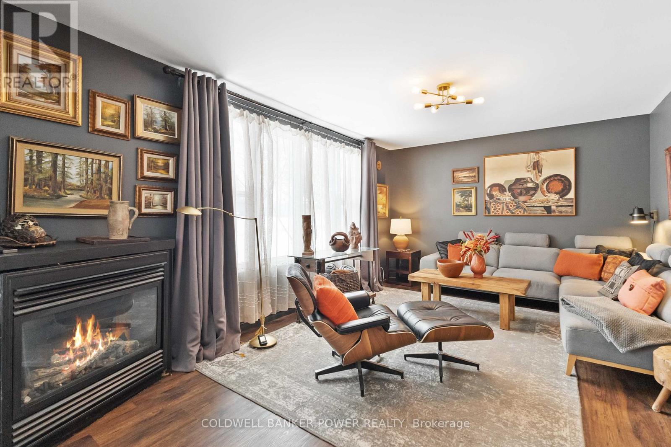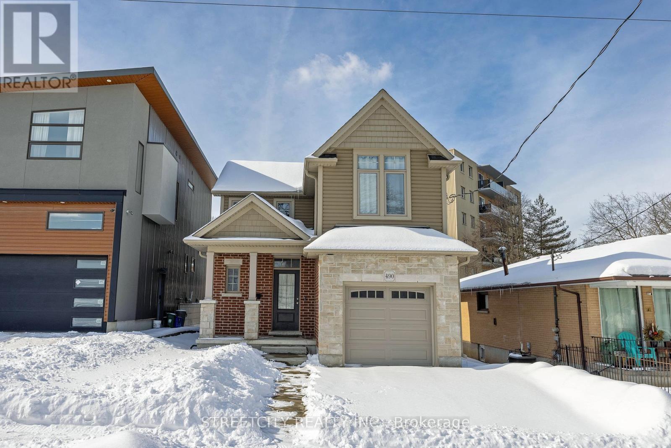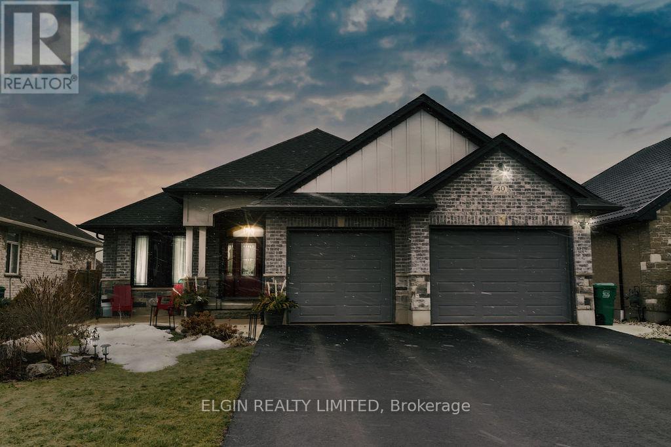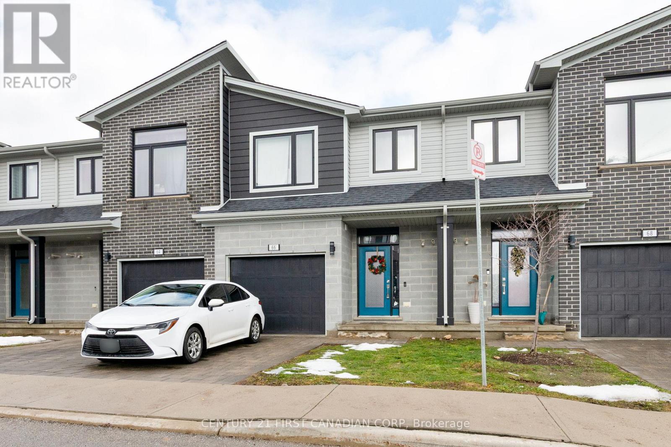104 - 729 Deveron Crescent
London South, Ontario
$297,500 - Exceptional Value at Mills Landing - 729 Deveron Crescent #104. This well-maintained 3-bedroom, 2-bathroom ground-floor condo offers outstanding space, functionality, and investment potential in a high-demand location. Featuring low-maintenance flooring throughout, a bright living/dining area with gas fireplace and patio doors to a private patio, plus a practical galley kitchen with ample cupboard and counter space. The smart layout includes three generous bedrooms, a 4-piece main bath, a 2-piece ensuite, and convenient in-suite laundry. Ideally located steps to Shoppers Drug Mart, Food Basics, many other amenities, and public transit, with quick access to Highbury Avenue and Hwy 401 for effortless commuting. Secure entry, outdoor pool, fitness centre, open parking, landscaping, snow removal, and building insurance included .An ideal opportunity for first-time buyers, downsizers, or investors seeking strong rental potential at an attractive price point. (id:53488)
Royal LePage Triland Realty
1578 Councillors Street
St. Clair, Ontario
This beautifully updated raised ranch offers 2+2 bedrooms and 2.5 bathrooms, located in the quiet riverside community of Courtright-just steps from parks, shopping, and the scenic St. Clair River. Fresh neutral paint and new vinyl flooring (2025) run throughout the home, creating a clean, modern feel. The open-concept main floor features a stunning kitchen by Sarnia Cabinets with quartz countertops and a large island, perfect for everyday living and entertaining. The primary bedroom is thoughtfully designed with a walk-in closet and its own 3-piece ensuite, ideal retreat for busy parents. Extensively renovated inside and out, this home offers peace of mind with updated plumbing, upgraded electrical, R60 attic insulation, and central air (2022). Exterior improvements include vinyl windows, siding, soffits, and a concrete driveway with stamped walkway and patio. A fully fenced yard and gas BBQ hookup make outdoor living easy and enjoyable. Move-in ready and designed for growing families, this home delivers style, space, and reliability in a welcoming small-town setting. (id:53488)
Streetcity Realty Inc.
71 Golfdale Crescent
London South, Ontario
Well-maintained and updated semi-detached home in the sought-after Cleardale community. This move-in ready property offers a bright and spacious living room, a large master bedroom with double closets, and a finished lower level featuring a family-sized recreation room with plenty of storage. The eat-in kitchen opens through sliding doors to a brick patio and beautifully landscaped backyard, perfect for outdoor enjoyment. Recent updates include replacement windows and modern flooring throughout, furnace and air conditioning. Ideally located close to schools, shopping, and highway access, this home is a fantastic opportunity for first-time buyers or anyone seeking comfort and convenience. (id:53488)
Century 21 First Canadian Corp
122 Windsor Crescent
London South, Ontario
Welcome to 122 Windsor Crescent in Londons sought-after Old South neighbourhood. This home has been fully renovated inside and out, making it move-in ready for its next owners. Updates include new windows, roof, doors, furnace, and central air, along with an upgraded electrical panel. The main floor features a brand-new kitchen with modern cabinetry, granite counters, and stainless appliances, plus two bedrooms and a new bathroom. Upstairs offers two additional bedrooms, while the lower level has two more bedrooms, a full bath, and a kitchenette ideal for in-laws, extended family, or guests. The property sits on a deeper lot, giving you extra outdoor space for gardening or entertaining. Combining Old South character with modern finishes, this home offers flexible living and long-term peace of mind in a fantastic location close to parks, schools, shopping, and downtown. (id:53488)
Century 21 First Canadian Corp
822 Maitland Street
London East, Ontario
This is the perfect money maker to bring home monthly passive income. Being sold at just over a 6.3 cap rate. This brand-new duplex features two spacious units, each with four bedrooms, ideally suited for families or groups. Additionally, there's a one-bedroom auxiliary dwelling unit in the back, offering extra rental potential or guest accommodations. Currently fully rented, the property generates a gross income of $8,100 per month, making it a lucrative investment opportunity. Located in the desirable Old North neighborhood, it provides convenient access to Western University and St. Joseph's Hospital, ideal for students and healthcare professionals alike. Each unit boasts a well-thought-out layout, with two bedrooms located on the upper level and two on the lower, ensuring privacy and comfort. Built less than six months ago, this property promises modern amenities and a fresh living experience in a vibrant community. Perfect for investors or homeowners looking for a prime location and steady rental income. (id:53488)
Sutton Group - Select Realty
20385 Port Road
Chatham-Kent, Ontario
Looking for peace, minimal neighbours, and a quiet country place that still keeps you close to the water? This one delivers. Amazing setup with a dream 35' x 90' shop/garage featuring a natural-gas heated workshop side, new overhead garage doors, and a storage shed, plus plenty of room for the truck, boat, toys, tools, and real projects. Set on approximately 1+ acre, it's peaceful and private while still being just 9 minutes to Merlin and 17 minutes to Tilbury, plus only a few minutes to Lake Erie and an easy trip to Mitchell's Bay-perfect if you like to spend summer days on the water. Inside, enjoy an updated kitchen with island, open concept layout, bright living space, and 3 bedrooms, including a main floor bedroom for convenience. Paved road, municipal water, natural gas-country living with the right utilities. (id:53488)
Century 21 First Canadian Corp
32 Third Avenue
St. Thomas, Ontario
Welcome home!! This 1.5 storey home with parking for 2 is sure to impress from the front door all the way through to the backyard complete with its own oasis with heated inground swimming pool, hot tub, covered deck, privacy and large shed. Moving inside of the home the main floor is host to a living room, updated kitchen, large updated bathroom, laundry room and formal dining room with sliding door that leads to the yard. The second floor is home to 2 spacious bedrooms with original hardwood floors. The basement is partially finished with a family room and den for the family to enjoy. Updates include granite counter top and backsplash (2025), inground heated pool (2023), metal roof (2021), bathroom. (id:53488)
RE/MAX Centre City Realty Inc.
662 Eden Avenue
London South, Ontario
This beautiful four-bedroom, two-bathroom home is larger than it appears and is perfectly situated at the end of a quiet dead-end street in a prime sought after location The standout feature is the oversized, secluded 55 x 214 ft lot, framed by mature maple and willow trees and meticulously tended gardens. The fully fenced, extra-wide lot provides backyard access for storing trailers or boats, with ample space for a future workshop or garage. This park-like setting offers exceptional privacy for entertaining by the fire pit or enjoying the large above-ground pool. The exterior features a freshly refinished front porch with pot lights, ideal for morning coffee. Inside, the home is warm and inviting, featuring new kitchen appliances (2024-2025) and a renovated upstairs bathroom (2020). The primary bedroom includes professional white built-in cabinetry (2020). Additionally, the fully finished and insulated basement (2016) provides a spacious bathroom, an extra bedroom, generous storage, and a large laundry room. Located just minutes from Westminster Ponds trails, Cleardale Public School, Victoria Hospital, and the upcoming rapid transit line, this property offers easy 401 access and proximity to all south-end amenities. This home combines comfort, convenience, and a clean design ready for your personal touch. (id:53488)
Royal LePage Triland Realty
32 Ann Street
Lambton Shores, Ontario
Discover Arkona - Lambton Shores best kept secret. This charming town is minutes from Strathroy, 15 mins to Lake Huron and a short drive to London. A stones throw from our Feature Home is Rock Glen Conservation on the Ausable River, know for it's 10.7 meter waterfall, hiking trails, picnic pavilions and playgrounds: Medical Centre: Dental, Golf course & Academy and more. This is a thriving community with new housing developments upward past the $1 million mark. Our Featured 4 bedroom, 3 bath home with 2 driveways, has been beautifully reno'd throughout: Plumbing, Electrical, Drywall, most Never Windows, Insulation, Water Filtration System, Flooring, Covered Porch/Deck, and more. From the moment walking into this stunning home, the level of design is apparent. The main floor consists of a grand living room, made cozy with a new fireplace; a bright central dining room accommodates large gatherings; family room; new 4pc bathroom; mudroom with walk out to a covered deck; office; stunning new kitchen which boasts high-end stainless appliances, island, coffee station and corner eat-in seating. Off the kitchen is a laundry room with a walk out to the covered deck. The second floor boasts a new 4pc bath and 4 large bedrooms, one being a secret "Narnia" room. The full height basement has 3 rooms, one being a huge utility/workshop space; new 2pc bath. The backyard is wonderfully private with mature evergreens; a dog run; gazebo for Alfresco dining: garden shed and a 2nd shed/workshop with hydro complete with $1500 in shelving. This lovely home had a past life as a duplex and can easily be converted back. New 100 amp 2nd floor, new 100 amp for basement and main. Main floor family room & office can convert to bedrooms if needed. Truly a one-of-a-kind home. (id:53488)
Coldwell Banker Power Realty
490 Phyllis Street
London South, Ontario
This 8-year-old home is located in the Southcrest community, with Route 7 providing direct access to downtown, Westmount Mall, and Argyle Mall. This custom-built property features 3 bedrooms, 1.5 bathrooms, an attached garage, and a fully fenced yard. The exterior showcases a stylish combination of stone, brick, and siding. Inside, the open-concept main floor boasts elegant hardwood and ceramic flooring. The modern kitchen includes a granite-topped island and comes equipped with three stainless steel appliances. Unfinished basement with a rough-in bathroom, ready for the new owner's personal touch. (id:53488)
Streetcity Realty Inc.
40 Glengariff Drive
Southwold, Ontario
OPEN HOUSE 12-2:00 Saturday February 21, 2026. Welcome to 40 Glengariff Drive, located in "The Ridge" community of Talbotville, in Southwold Township and the sought-after Southwold school district. Conveniently situated close to St. Thomas, Port Stanley, and just minutes to London via Highway 401, this thoughtfully designed ranch-style home offers the perfect balance of comfort, style, and accessibility. This custom home features 2+1 bedrooms and 3 full bathrooms, offering over 2450 sq ft of finished living space, including 1660 sq ft on the main floor. Loaded with quality upgrades, this home showcases exceptional craftsmanship throughout. The inviting open-concept main floor features a spacious foyer leading into the bright great room and kitchen, complete with a 7' ft island, dedicated eating area, and formal dining space. The great room is enhanced by a beautiful gas fireplace and abundant natural light, creating a warm and welcoming atmosphere. The kitchen is designed for both functionality and elegance, featuring a large island with sink, quartz countertop and seating, stylish backsplash, oversized walk-in pantry, and patio doors leading to the covered deck perfect for outdoor entertaining. The finished lower level offers a generous rec room and games area, third bedroom, and three-piece bathroom providing excellent additional living space for family or guests. This unique home blends modern elegance with practical design-ideal for families seeking quality, comfort, and a desirable location. (id:53488)
Elgin Realty Limited
66 - 177 Edgevalley Road
London East, Ontario
This gorgeous two-storey townhouse is located in the desirable Edge Valley community and features a fully finished walkout basement backing onto beautiful river views. Offering approximately 2024 sqft of total living space, the spacious Luna Model is one of the larger floor plans in the complex, with 3 generously sized bedrooms and 3.5 bathrooms. The main floor boasts an open-concept layout with 9-foot ceilings, seamlessly connecting the kitchen, dining, and living areas. Engineered hardwood and ceramic tile flooring span the main floor, adding both style and durability. Step out onto the deck and enjoy scenic river views perfect for relaxing or entertaining. Upstairs, you'll find a spacious primary bedroom featuring two walk-in closets and a private ensuite. Two additional well-sized bedrooms, a 4-piece bathroom, and a conveniently located laundry closet complete the upper level. The finished walkout basement offers flexible living space that can be used as a family room or additional bedroom, along with the added benefit of another full bathroom. This home also includes an attached garage with parking for one vehicle. Ideally situated near excellent schools, just minutes from Stoney Creek Commons with its convenient shops and everyday amenities, and offering easy highway access, this property combines comfort, space, and an exceptional location. (id:53488)
Century 21 First Canadian Corp
Contact Melanie & Shelby Pearce
Sales Representative for Royal Lepage Triland Realty, Brokerage
YOUR LONDON, ONTARIO REALTOR®

Melanie Pearce
Phone: 226-268-9880
You can rely on us to be a realtor who will advocate for you and strive to get you what you want. Reach out to us today- We're excited to hear from you!

Shelby Pearce
Phone: 519-639-0228
CALL . TEXT . EMAIL
Important Links
MELANIE PEARCE
Sales Representative for Royal Lepage Triland Realty, Brokerage
© 2023 Melanie Pearce- All rights reserved | Made with ❤️ by Jet Branding
