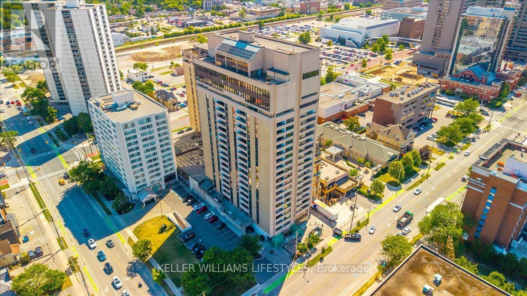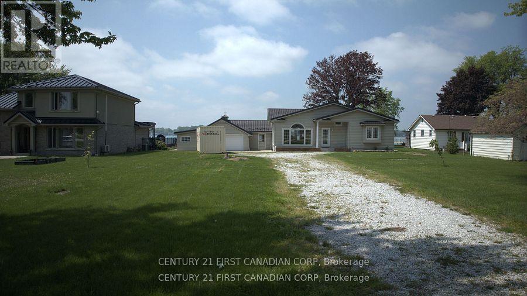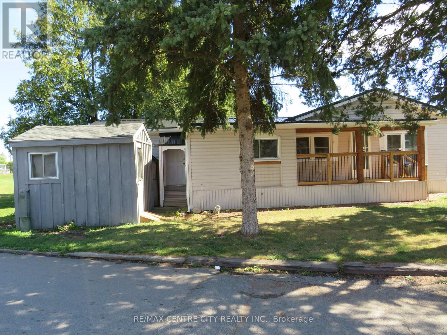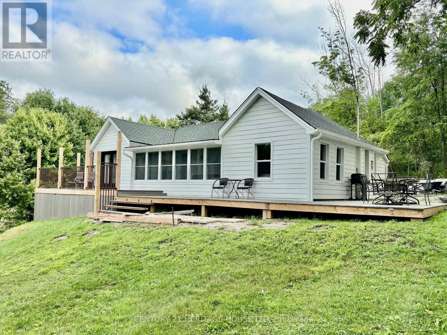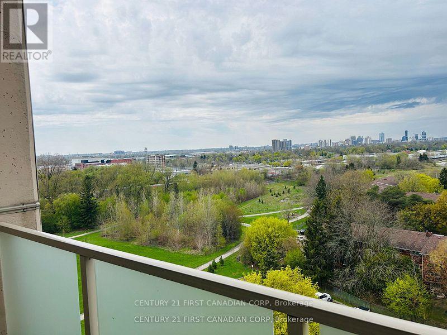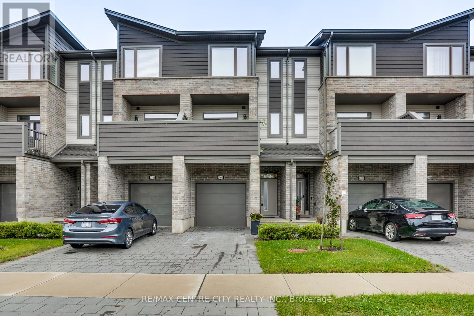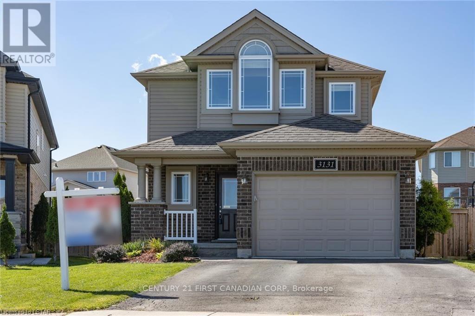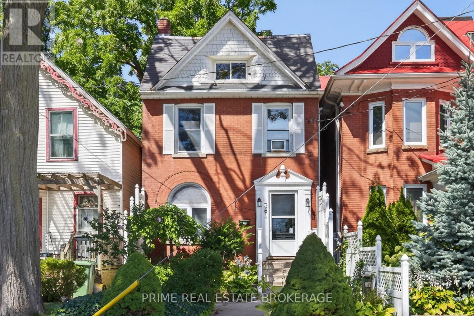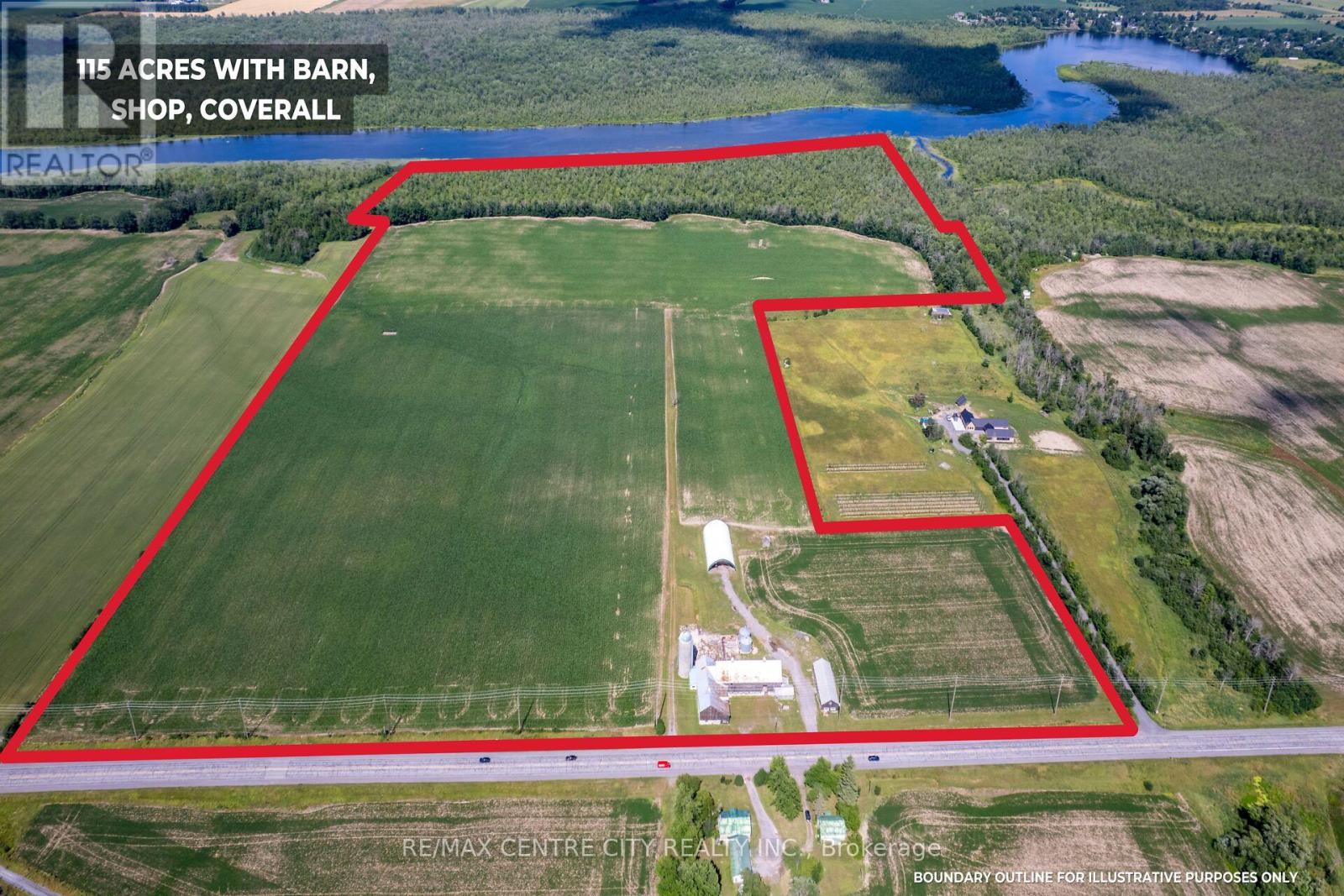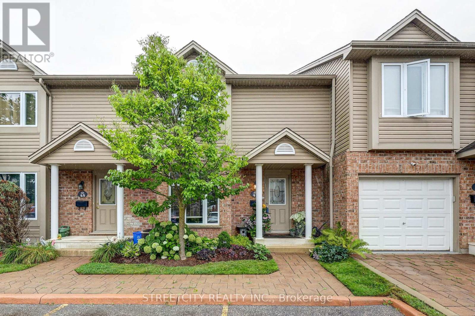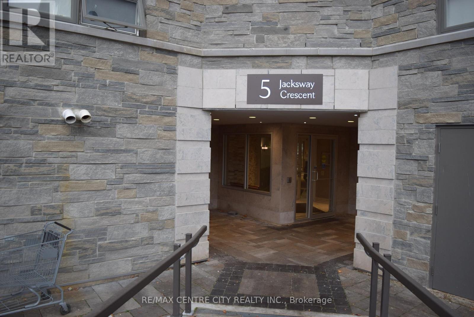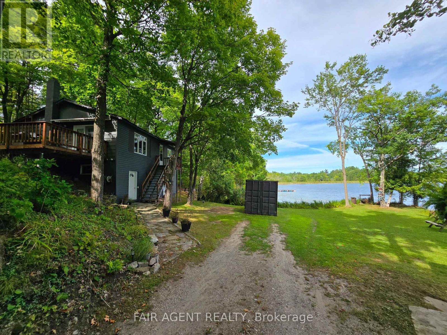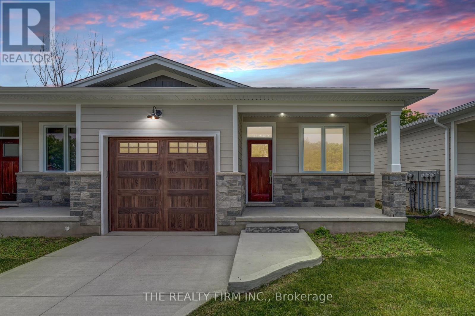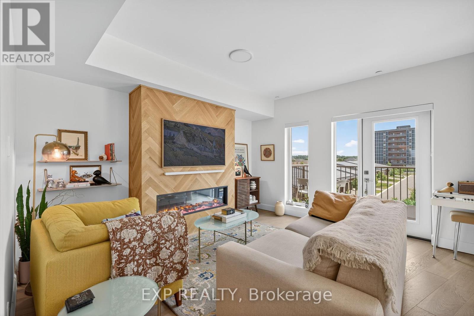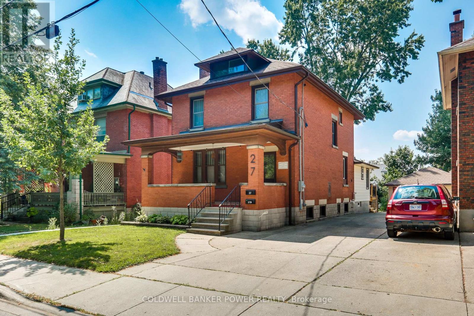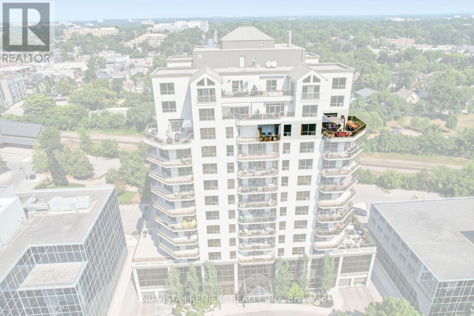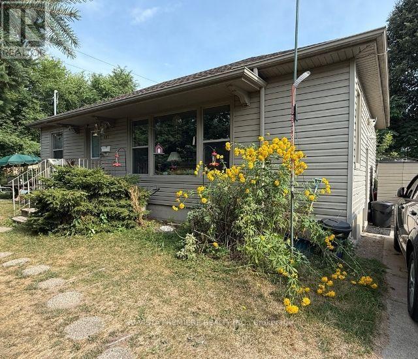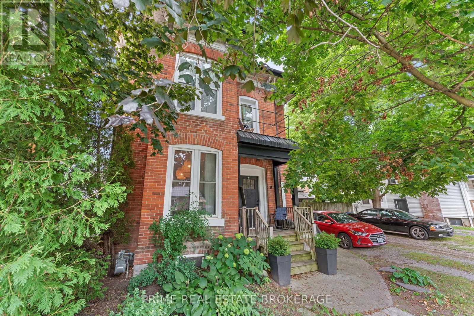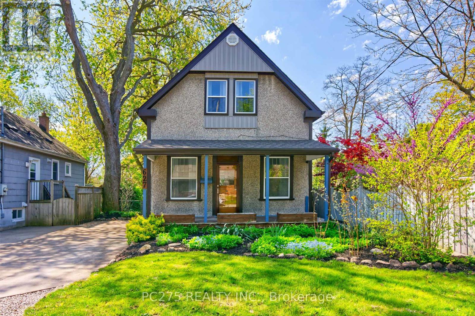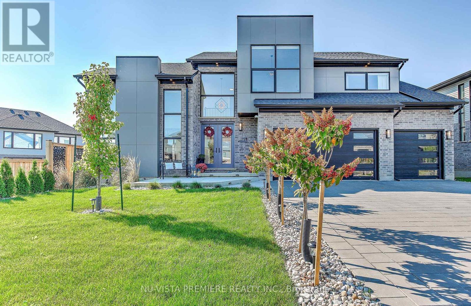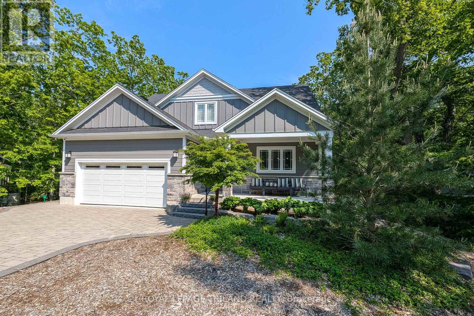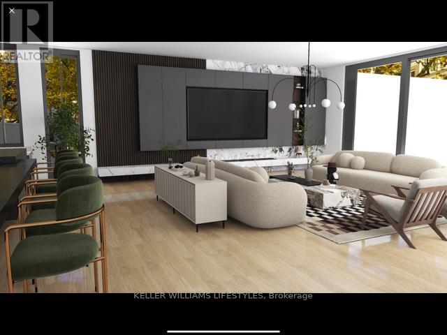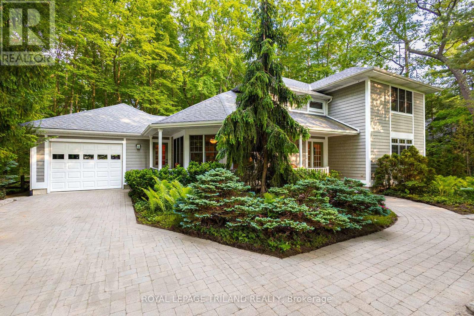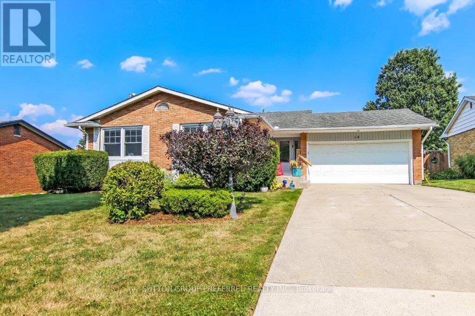1601 - 389 Dundas Street
London East, Ontario
Welcome to all-inclusive living in the heart of London! This spacious 3-bedroom, 2 full bath condo has been beautifully updated and offers everything you need for comfort and convenience. Enter through a large double-door entry that opens into an oversized living space with direct access to your private balcony and stunning east-facing views - ideal for morning sunrises without the hot afternoon glare.The open-concept kitchen features newer appliances, endless storage, a built-in desk, and flows seamlessly into the dining and living areas. Down the hall, you'll find an upgraded full 4-piece guest bathroom, two bedrooms (both with closet organizers), and the primary suite, complete with its own balcony, dual closets with organizers, and a modern 3-piece ensuite. An added convenience and bonus to this unit comes with in-suite laundry (washer/dryer combo). With upgraded floors, kitchen, bathrooms, custom automatic blinds, and other bonuses - this home is truly move-in ready.Your condo fee includes everything - heat, hydro, water, Rogers VIP cable package with 100+ channels, 1GB unlimited internet, one premium underground parking spot, and full use of outstanding amenities. These amenities include a year-round indoor saltwater pool, upgraded fitness & wellness rooms, a party room, library with TV and table for games, three landscaped patios with cozy seating, and even a community herb garden. Plus, a convenience store is open 7 days a week on the main floor.This unit is truly unforgettable, with even more enhancements planned for the building (see attached documents for more details). With its central location, this condo offers unmatched value and lifestyle. Homes like this rarely come available, so don't miss your opportunity to live effortlessly in this stunning unit! (id:53488)
Keller Williams Lifestyles
3877 St Clair Parkway
St. Clair, Ontario
Welcome to Port Lambton, a hidden gem on the St. Clair River. This 3-bedroom, 2-bath waterfront home with an oversized double garage offers endless potential ready for your updates to transform it into the dream retreat you've been searching for. Set on the international waterway connecting Lake Huron to Lake St. Clair, this property is a paradise for boaters, sailors, and anglers. Relax as you watch ships pass, take advantage of the nearby public boat launch and full-service marina, or join the annual River Run that draws over 700 participants. A steel breakwall protects your shoreline, adding peace of mind. The quaint town of Port Lambton provides everyday essentials including a market, LCBO, bank, school and restaurants, while exciting shopping, dining, and nightlife are just across the river in Marine City, Michigan. Enjoy scenic bike rides along the shoreline or quick access to lakes and waterways, all less than 3 hours from Toronto in light traffic. This property is one of two side-by-side lots available, creating a rare opportunity for investment, expansion, or building your dream waterfront estate. (id:53488)
Century 21 First Canadian Corp
120 - 2189 Dundas Street E
London East, Ontario
This two bedroom plus den mobile home features a new furnace and A/C, metal roof, new vinyl plank flooring throughout, new gas stove and refrigerator, combination washer and dryer unit, gas fireplace, and is freshly painted. The large addition is perfect for a third bedroom or a family room, computer room, office or whatever your needs might be. The 15' x 7.8' covered deck is ideal for relaxing evenings or enjoying a peaceful early morning coffee. Situated on a corner lot with shade tree this spacious home features 636 sq ft, backs onto green space and includes a 10' x 9' shed. Monthly fees $800. Includes: Lot fee, property taxes, sewage charges, water, park maintenance, garbage/recycling pick up. Conditional on Land Lease approval. Renting out unit is not allowed. This year round park is close to Argyle Mall for all your shopping needs, CTC, Fanshawe College, Lynn's deli/bakery and bus stop is just a few minutes walk. Quick possession available. A great alternative to condo/apartment living suitable for retirement or down sizing. (id:53488)
RE/MAX Centre City Realty Inc.
3490 Waneeta Drive
Malahide, Ontario
Welcome to your chance to own a beautifully renovated 4 season home in the exclusive Waneeta Beach community of Port Bruce. This charming 3 bedroom, 1 bathroom home has been completely redone from top to bottom with modern finishes including: quartz countertops, luxury vinyl flooring, windows and doors, wall unit Murphy bed, aluminum metal work , furnace, air conditioning, updated bathroom and a stylish kitchen with brand-new appliances (2025). Enjoy partial views f Lake Erie from the newly installed deck a perfect fit for family gatherings and entertaining. Everything is conveniently located on one level and the best part - the bonus sun room - a bright and inviting space with scenic views and a front row seat to local deer and wildlife ideal for soaking up the sun all year-round. Trailer on the property can stay or be removed upon request. Option to purchase the adjoining vacant building lot (0.210 acre) ask for details. (id:53488)
Century 21 Heritage House Ltd
1011 - 573 Mornington Avenue
London East, Ontario
Attention: First Time Homebuyers and Investors!! Check out this 10th floor unit, with amazing views of the city and downtown area! The building is next to a city park with nice walking trails. Located close to shopping centres, Fanshawe College, schools and bus transit and is in a safe and convenient location in London. This spacious 1 bedroom apartment has a well thought-out layout and is perfect for young couples or investors looking for an easy to rent condo. Updated vinyl flooring (2023), painted and clean unit, ready for its new owners. Condo fees include hydro, heat, water, parking, building and land maintenance and insurance. The Condo Corp will do all of the exterior maintenance, repairs and upgrades! All you have to do is enjoy! (id:53488)
Century 21 First Canadian Corp
2104 Meadowgate Boulevard
London South, Ontario
Welcome to this bright, modern, and impeccably maintained 3-storey townhome in VIBE, a sought-after Summerside community. Built in 2019, this 1,737 sq. ft. home blends contemporary style with practical living, perfect for families, professionals, or investors. Step into a sunlit foyer with tile flooring and direct access to the attached single-car garage, ideal for rainy or cold days. The ground level features a versatile fourth bedroom with its own 3-piece ensuite and sliding doors to a private deck, perfect as a guest retreat, office, or media room. The second floor with its soaring 9-ft ceilings and large windows fill the open-concept living, dining, and kitchen area with light. The kitchen boasts quartz counters, modern cabinetry with under-cabinet lighting, and stainless steel appliances, complemented by ample storage and prep space. The dining area with a picture window and the inviting living room opening to a private balcony make entertaining effortless. A 2-piece powder room completes this level. The top floor offers comfort and privacy with a spacious primary bedroom featuring an oversized closet and 3-piece ensuite. A convenient laundry closet with a stacked washer/dryer is also on this floor. Located minutes from Victoria Hospital, shopping, dining, White Oaks Mall, parks, and recreation, with easy access to Highways 401 and 402 and public transit. Affordable condo fees make this a low-maintenance, move-in ready home with freshly painted interiors. With modern finishes, bright living spaces, and an unbeatable location, this Summerside townhome is ideal as a family home, shared living, or turnkey investment. Schedule your private showing today! (id:53488)
RE/MAX Centre City Realty Inc.
3131 Emily Carr Lane
London South, Ontario
This beautiful two-storey home in the Longwoods area is a true gem, with a kitchen featuring rich espresso cabinetry, a large island, a pantry, stone backsplash, and under-cabinet lighting. Boasting upgraded light fixtures and custom blinds that add a touch of elegance throughout. The second floor offers three generously sized bedrooms, including a primary suite complete with a private ensuite. A spacious four-piece bathroom is conveniently shared between the remaining two bedrooms. The fully finished basement features a large recreation room, ample storage space, and room to grow complete with a rough-in for a potential fourth bathroom. The insulated garage adds extra convenience, while the spacious, fully fenced backyard provides a peaceful escape, featuring a stamped concrete patio and professionally landscaped grounds--ideal for weekend get-togethers. Situated in a family-friendly neighbourhood, this home offers an easy drive to schools, parks, the 401 & 402 highways, and nearby amenities such as Costco (9 minutes), White Oaks Mall (6 minutes) and more. Discover the Forest City as it's meant to be, enjoy effortless access to the outdoors, just minutes from country clubs and conservation areas. This is your chance to own a stunning home in a PRIME location! (id:53488)
Century 21 First Canadian Corp
38 Hincks Street
St. Thomas, Ontario
Calling all investors!! This all-brick turnkey TRIPLEX is cash flowing very nicely at current interest rates. All three units feature 1 bedroom and 1 bathroom and comes fully tenanted with A+ tenants. Investors will love the separately metered hydro, water and gas for all units(gas meters for Units 1 & 2, Unit 3 has electric heat and no gas). Units 2 and 3 have had plenty of updates/upgrades in the past 5 years such as floors, kitchens, appliances and lighting fixtures. Unit 1 received a new kitchen, including new fridge, dishwasher and microwave range hood, laminate flooring in kitchen and bathroom, as well as tub surround and bathroom sink just 3 years ago. Unit one also has direct access to a fenced in backyard. Each unit has their own hot water tank and a separate furnace for Units 1 & 2. A shared laundry facility is located in the shared basement area that stays perfectly dry due to moisture barriers installed. Current rents are $820, $1375 and $1100 per month ($39,540 Annually) and tenants cover all utilities other than the common area/basement (landlord pays roughly $30-$50/mo). There is an outdoor fire escape ladder for Units 2 & 3. The time to purchase this amazing TURNKEY investment property is NOW, as St Thomas is poised for growth for years to come with the massive VW Battery Plant currently under construction. (id:53488)
Prime Real Estate Brokerage
6519 County Road 29 Road
Mississippi Mills, Ontario
This 115 acre farm is located in close proximity to the growing communities of Carleton Place and Almonte, only 35 minutes from downtown Ottawa, it offers great access. This farm offers 75 cultivated acres, 38 acres of bush and a nice set of farm buildings including a large barn, workshop, 2 grain bins and a large tarp structure for storage. The land has both systematic and random tile drainage, and is made up of a very productive Snedden Silt Loam, that is classified as a class 1/2 soil in the Ontario Soil Classification System. With both natural gas at the road and 3- phase Hydro this parcel has many potential uses. On the North side of the bush acres you will find the Mississippi River! Whether you are looking for a property to invest in, move your family, or your business to, the possibilities are endless! (id:53488)
RE/MAX Centre City Realty Inc.
47 - 1320 Savannah Drive
London North, Ontario
Welcome to 1320 Savannah Drive, Unit 47. A Stylish & Spacious Condo in Northeast London. This beautifully updated and well-maintained 3+1 bedroom town-home is tucked away in a desirable family-friendly community. Offering a rare walkout basement, this home features both an upper deck and a lower-level patio perfect for enjoying outdoor living in any season.Step inside to a bright and functional main floor layout, complete with a generous living room, a renovated 2-piece powder room, and an eat-in kitchen featuring a floor-to-ceiling pantry cabinet, built-in office nook, and patio doors leading to the upper deck. All appliances are included, making this a true move-in-ready home.Upstairs, you'll find three comfortable bedrooms, two equipped with IKEA closets and a stunning 4-piece bathroom adorned with penny tile flooring and a modern floating vanity.The fully finished basement expands your living space with a cozy rec room, a fourth bedroom with direct walkout access to the lower patio, a large closet, and a beautifully designed 3-piece en-suite that doubles as a laundry area.Extensively updated since 2017, this home boasts: Updated flooring and trim Modern lighting and paint, renovated bathrooms Upgraded door handles and hinges and newer appliances. Located close to great schools, shopping, parks, a splash pad, the YMCA, and the library, this home is ideal for first-time buyers or anyone looking for affordable, stylish living in a sought-after neighbourhood. Don't miss your chance to own this move-in-ready gem! (id:53488)
Streetcity Realty Inc.
207 - 5 Jacksway Crescent
London North, Ontario
Exciting Opportunity in the Heart of Masonville! Why keep renting when you can own in one of the city's most desirable neighborhoods? This bright and spacious 2-bedroom, 2-bathroom condo is move-in ready, with quick closing available to get you settled fast! Enjoy incredible value with condo fees that cover water, gas and fireplace use, 24-hour laundry access at no extra cost, parking, a fitness room, snow removal, secure building entry, and full maintenance of the building and common areas. The location truly cant be beat just steps to Masonville Mall, Western University, University Hospital, Loblaws, restaurants, transit, and so much more. Whether you're a student, professional, downsizer, or investor, this is a fantastic chance to get into a thriving community. Don't miss out! (id:53488)
RE/MAX Centre City Realty Inc.
510 Cherie Hill Lane
Tay Valley, Ontario
Tucked along the shoreline of quiet Adams Lake, 510 Cherie Hill Lane offers a relaxed and private four-season escape just 15 minutes from Perth. With over 100 feet of direct lake frontage, a private dock, and flat grassy space for gatherings around the fire pit, this property is designed for both play and peace. Inside pairs a cozy living room with large picture windows that bring the lake right into view. The kitchen is functional and full of charm, with vintage touches and direct access to the elevated deck perfect for morning coffee or evening BBQs under the trees. Three comfortable bedrooms and a full 3-piece bath round out the main level. The lower-level walkout basement adds excellent storage or workshop potential, with high ceilings and a wide-open layout ready for finishing. Outside, you'll find multiple storage sheds, parking for four, and plenty of space to store water toys or gear for year-round activities. The setting feels private and natural, with a backdrop of mature trees and a gentle slope to the water. Whether you're looking for a weekend getaway or a year-round residence, this property makes it easy to unplug and enjoy lake life. Close to Rideau Ferry, Murphy's Point Provincial Park, and with direct access to Big Rideau Lake by boat, this is a rare waterfront opportunity that blends simplicity with potential. (id:53488)
Fair Agent Realty
9 - 85 Forest Street
Aylmer, Ontario
**MODEL HOME!! **NO CONDO FEES FOR ONE YEAR-Purchase this month and pay no condo fees for ONE YEAR. Escape the hustle and bustle of the city and discover affordable luxury in Aylmer. Welcome to North Forest Village, brought to you by the award-winning home builder, Halcyon Homes. Nestled at the end of a quiet street, these stunning, brand-new condominiums offer main floor living with exceptional design throughout. Featuring a stone frontage complemented by Hardie board siding, shake, and trim these homes offer quick occupancy with a choice of beautifully designed finishing packages. Each package includes options for hardwood flooring, quartz counter tops, tile, and high-quality plumbing and lighting fixtures. All homes offer 2 bedrooms and 2 full bathrooms with eat-in kitchen space as well as main floor laundry. When the day is done, unwind on the your own private deck, complete with privacy wall to enjoy your own space. Enjoy walking proximity to parks, bakeries, shopping, and more. With a short drive to Highway 401, St. Thomas, or the beach at Port Stanley, this is a perfect opportunity to find peace without compromising on luxury. All photos are of Previous Model Home. - Call today to book your private tour. NOTE: Finished Basement Option available. All Showings at Model Home, unit 9. (id:53488)
The Realty Firm Inc.
A112 - 2062 Lumen Drive
Middlesex, Ontario
Nestled on the west side of the city in lovely Riverbend is this exquisite 3-bed, 2.5 bath condo in a London's premier net zero community. Here, they have seamlessly blended modern luxury with sustainable living in this cutting edge development. Perfectly situated within walking distance of some of the best nature trails along the river in the entire area, this home offers a serene escape while remaining close to urban conveniences, creating a nice balance of accessibility and modern flare. Step inside to find expansive windows that flood the space with loads of natural light, illuminating the San Marino Canyon hardwood floors that flow effortlessly through the main living areas, bedrooms and hallways. An electric fireplace sits in the living area, wrapped in hardwood, herringbone style It is definitely the focal point of the area, and it should be. The gourmet kitchen is an absolute masterpiece with gorgeous countertops, specialized cabinets and a beautiful Moen align brushed gold faucet that adds a touch of elegance, flanked by Panasonic energy efficient appliances. A large island doubles as a breakfast bar and just off the kitchen is where the dedicated home office space is perfect for those who might still be working from home. Heading upstairs, the primary bedroom is like a private retreat with a spacious walk-in closet and a luxurious en suite featuring all the extras, with great views via loads of windows. Sustainability is definitely at the core of this home, with a smart home system, included 1.5 GBPS fibre Internet, and construction using eco-friendly, natural materials. A unique parking tower valued at $30K, includes electric vehicle charging, complemented by a Tesla car share option. This unit also includes two storage units, permanently tied to the unit offer ample space. Blackout blinds in the bedrooms and 3% screen blinds elsewhere enhance your comfort and loaded with amenities make this an easy place to call home. (id:53488)
Exp Realty
27 Belgrave Avenue
London South, Ontario
Welcome to 27 Belgrave Avenue, where historic character meets modern comfort and income potential. This beautifully maintained 2.5-storey home features 3 bedrooms, 2 full bathrooms, and a stunning brand-new kitchen complete with custom cabinetry, elegant finishes, and a full suite of Thermador appliances-perfect for everyday living and entertaining. Preserved original woodwork and timeless details showcase the homes heritage, while extensive updates to electrical, plumbing, and HVAC systems ensure long-term comfort and peace of mind. The undeveloped half-storey offers exciting potential for future expansion or investment. A fully licensed 2-bedroom basement apartment with separate entrance generates $1,950 per month, providing a valuable mortgage offset or turnkey investment opportunity. Located in one of Londons most desirable neighbourhoods, youll enjoy walkable access to schools, parks, downtown amenities, and public transit. This is more than a homeits a smart investment and a chance to own a piece of Londons history with modern convenience built in. Dont miss this rare opportunityschedule your private showing today. Full list of upgrades and expenses available upon request. 3D tour available at the link below. (id:53488)
Coldwell Banker Power Realty
1203 - 250 Pall Mall Street
London East, Ontario
Welcome to 250 Pall Mall Street, one of London's most prestigious addresses. Perched high on the 12th floor, this rare corner unit offers some of the most spectacular views in the city. Enjoy sweeping, panoramic vistas from the massive southeast-facing terrace one of only four units in the entire building with this kind of private outdoor space. A second, south-facing terrace off the bedroom is the perfect spot for your morning coffee while soaking in the sunrise. Inside, the open-concept layout and updated kitchen maximize every square foot, with floor-to-ceiling windows flooding the space with natural light. The impressive primary suite features a walk-in closet, a spacious ensuite, and direct access to an even larger closet with custom built-ins a space that could easily be converted back into a second bedroom if desired. The home is carpet-free, bright, and designed for both comfort and style. This unit also boasts the best parking in the building: a massive exclusive-use spot that easily accommodates three vehicles, possibly even four. Offering unmatched outdoor living in the heart of the city, premium finishes, and a layout that adapts to your lifestyle, this condo is perfect for professionals, downsizers, or anyone seeking a one-of-a-kind urban home. (id:53488)
Nu-Vista Premiere Realty Inc.
687 Cheapside Street
London East, Ontario
Opportunity knocks with this versatile bungalow offering two self-contained units perfect for investors, multi-generational families, or those looking to offset their mortgage. Ideally located just 7 minutes to both Western University and Fanshawe College, this home is a prime choice for students, faculty, or anyone working or studying at either institution. With such a central location, rental demand is strong and steady. The main floor unit features a bright and spacious layout with 2 bedrooms, a full kitchen, and a comfortable living area ideal for owner-occupants or tenants alike. The fully finished lower level has a separate entrance, its own hydro and water meters, and a thoughtfully designed 1-bedroom in-law suite, making it completely independent from the upper unit. With 2 hydro meters and 2 water meters, this property is truly set up for separate living arrangements, rental income, or future flexibility. Whether you're looking to live in one unit and rent the other, or add to your portfolio with a turn-key duplex-style setup, this home offers outstanding value, location, and opportunity. (id:53488)
Nu-Vista Premiere Realty Inc.
11 Maple Street W
Aylmer, Ontario
Step into a rare blend of timeless charm and modern functionality at 11 Maple Street in Aylmer.A beautifully restored century home offering three distinct living areas designed for flexibility, comfort, and connection.Main Residence: Soaring 10-ft ceilings, exposed brick accents, and sun-filled rooms set the tone in the main home. The spacious kitchen offers ample counter space, updated finishes, and room to gather. Upstairs, you'll find two bedrooms + den/flex space and an updated full bath, creating a comfortable retreat for everyday living.Private 2 Bed Suite: With its own entrance, this self-contained space offers privacy and convenience for extended family, overnight guests, or those seeking a quiet home office or creative workspace.Loft Studio: Bright and open-concept, the loft is an inspiring area for hobbies, remote work, or a personal retreat, complete with modern finishes and thoughtful design details.Best for last is the outdoor living space includes a large backyard with space to relax ,including Hot tub, a garden, plus lots of mature trees that add shade and privacy. The property also features ample parking for residents and visitors.Located in the heart of Aylmer, you're steps from charming local shops, restaurants, and parks.A short drive connects you to Highway 401 and surrounding centers like London, St. Thomas, and Tillsonburg, making commuting easy while enjoying the slower pace of small-town life. Aylmer offers a warm, close-knit community feel with amenities such as schools, recreation facilities, and the nearby Elgin County countryside - perfect for those seeking balance between convenience and a quieter lifestyle.Note: Property is currently used as a single-family home with accessory spaces. (id:53488)
Prime Real Estate Brokerage
627 St James Street
London East, Ontario
Welcome to this updated home offering exceptional space and character in one of the city's most sought-after neighbourhoods. The inviting covered front porch sets the tone for the warmth and comfort inside. The main floor features a spacious primary bedroom and a large eat-in kitchen complete with an island perfect for entertaining. Upstairs, you'll find two cozy bedrooms and a charming play nook, ideal for little ones or creative space. A clawfoot tub adds vintage elegance. The basement offers incredible flexibility with a separate entrance, a full kitchen, two additional bedrooms, a living area, and a full bathroom ideal for extended family, guests, or potential income opportunities. Step outside to your own urban oasis featuring a tranquil backyard, large deck, gazebo area, and a spacious barn/storage building a rare find in the heart of the city. The barn boosts over 470 square feet of space with electricity. Located in the desirable Old North, you're just steps from shopping, transit, a community center, and great restaurants. (id:53488)
Pc275 Realty Inc.
21 Locky Lane
Middlesex Centre, Ontario
Welcome to 21 Locky Lane, a modern masterpiece with unbeatable curb appeal and thoughtful design throughout. This 3-car garage home sits proudly on a beautifully landscaped lot and offers exceptional outdoor space, including both backyard and side yard areas perfect for entertaining or relaxing. Inside, you're greeted by soaring ceilings, oversized windows, and a layout designed for modern living. Designed for families and executive professionals, this home is a showstopper from the moment you step inside. The grand foyer sets the tone with soaring ceilings and sleek glass panels, leading into the breathtaking den, where floor-to-ceiling windows flood the space with natural light. A fireplace and feature wall stretches elegantly to the ceiling, complemented by custom cabinetry and designer lighting. The chefs kitchen is a dream come true, boasting sleek quartz countertops, a built-in pantry, and premium Fisher & Paykel appliances perfect for everything from intimate dinners to lavish entertaining. Upstairs, the primary suite is pure luxury, with an oversized walk-through closet and expansive windows. The ensuite rivals a high-end spa, offering a tranquil retreat at the end of the day. Two additional spa-like bathrooms, including a Jack and Jill bath, ensure convenience and style for the whole family. No detail has been overlooked, from the fully upgraded mudroom to motorized blinds controlled with a smartphone app for effortless ambiance. Outside, landscaped gardens and a fully fenced backyard create a private oasis. A covered patio with pull-down blinds makes for the perfect summer escape, whether you're hosting or unwinding. The 3-car garage and extended driveway provide ample space for vehicles, guests, and all your storage needs. Nestled in a serene community just minutes from top-rated schools, parks, and shopping, this home offers the perfect blend of grandeur and practicality. (id:53488)
Nu-Vista Premiere Realty Inc.
10124 Sandalwood Crescent
Lambton Shores, Ontario
LIKE NEW in GRAND BEND with deeded beach access down Beach O' Pines Rd, this spectacular 4 bedroom 2019 custom family home ticks all the boxes! Nestled into the trees in the Huron Woods II subdivision, you can enjoy Huron Woods subdivision amenities but in a secluded & quiet crescent location that is closer to downtown amenities. The well-finished main & upper levels are in such immaculate condition, it's as if the house has never been used. Plus, you still have the expansive walk-out lower level to increase your living space by adding 2 more bedrooms, a 4th bathroom (4th bath is roughed-in, lower level), a family room, etc. With 2093 sq ft of impeccably well-kept living space & the potential for growth in the lower level, this could be a 3500+ sq ft 6 bedroom home! The hit list is extensive, & to be expected with new construction: Large open concept great room/kitchen/dining area with soaring vaulted ceilings, 9 ft ceilings throughout rest of main level, gorgeous custom cabinetry & millwork, tasteful quartz counters throughout home, peninsula bar eating area plus dining area, premium fixtures & tile work, LED lighting, 200 AMP electrical service, main floor laundry w/ sink, covered balcony deck w/ Trex composite decking, attractive stone & shiplap fireplace, walk-out lower level over paver stone patio & also a paver stone driveway, exterior stone work plus lifetime board & batten Hardy Board, 2 car attached garage, & finally, low maintenance landscaping w/perennials & woodchips! Appliances are included, all of which are like new! Also, given its young age, there is still 1.5 yrs left on the new home warranty (goes to Oct 2026). Just a short walk to to your private beach & a quick bike ride into town along the Rotary bike bath, this 2019 custom gem represents superb value for Grand Bend. Won't last long! (id:53488)
Royal LePage Triland Realty
Lot 7 Edgewater Boulevard
Middlesex Centre, Ontario
What discerning buyers expect from Harasym Developments is a bold design vision brought to life with precision, and this to-be-built residence delivers. Poised on a premium lot in Edgewater Estates, this 3-bedroom executive bungalow blends architectural elegance with thoughtful functionality. Enjoy tranquil views of Edgewater Pond framed by floor-to-ceiling windows, vaulted ceilings, and a walkout to a deck for seamless indoor-outdoor living. The chef-inspired kitchen includes custom cabinetry, stone counters, and a large pantry, flowing into an expansive great room perfect for entertaining. White oak stairs with a glass railing add a modern touch, while the spacious primary retreat features a walk-in closet and spa-worthy 5-piece ensuite. A stylish Jack & Jill bathroom connects two additional bedrooms. With nearly 3,000 sq ft above grade, an unfinished walkout basement, and a quiet, upscale setting just minutes from London, this home offers a rare opportunity, refinement, and the promise of peace. Welcome to Edgewater Estates in Komoka. (id:53488)
Keller Williams Lifestyles
10221 Shoreline Drive
Lambton Shores, Ontario
SOUTHCOTT PINES PREMIUM LOCATION 1 ROW FROM LAKEFRONT | GRAND BEND DEEDED BEACH LIVING AT ITS BEST w/ MASTER BED WINDOW 100 MTRS FROM THE SOUND OF WAVES LAPPING UP ON SHORELINE | EXQUISITE & YOUNG ARTS & CRAFTS 4 SEASON CUSTOM HOME BY STEEPER | 2 MASTER SUITES | IN-FLOOR HEAT | SENSATIONAL OCTAGONAL 21 FT FIREPLACE GREAT ROOM w/ FLOOR to CEILING WINDOWS FRAMING IN A PRIVATE FOREST | EXCEPTIONALLY SECLUDED LOT! This 4 bath 3 bed (+ "4th bed" bunky/sleeping area in lower) offers 2800 SQ FT of impeccably well-kept & well-finished living space w/ another 600 SQ FT of unfinished floor space to grow into in lower (3452 SQ FT floorspace total). The layout offers something for everyone in the family w/ a main level master w/ ensuite bath, a spacious cherry kitchen/dining area walking out to the natural gas serviced BBQ deck & featuring tasteful granite & a large island + tons of cabinet space & a premium cabinet ready fridge, a large sitting room/formal dining room/or 4th bed, mud room, addt'l bathroom, & main level laundry. The most impressive main level space however, which is possibly one of the most extraordinary rooms in Southcott Pines, is the 21 FT high octagonal fireplace great room walking out to a large sundeck & overlooking mature pines & oaks w/o a neighbor in sight! This room alone is a feature that was a significant upgrade on this impressive custom home, along w/ the Romeo & Juliette balcony style bedroom looking down into this incredible space from the 2nd floor. Also on floor 2, you get a 2nd master suite w/ ensuite bath & walk-in closet + a handy office area at the top of the open staircase. The lower level, all over in-floor radiant gas heat, offers a large open space w/ a family room + a sleeping area (4th bed), a full bath (4th bath) along w/ a separate entrance from the garage fostering massive potential for a 2nd suite! Serious value here folks, w/ low maint. gorgeous stone & perennial landscaping to enjoy as you take that 1 min walk to the beach! (id:53488)
Royal LePage Triland Realty
14 Cowan Avenue
London South, Ontario
Prime central London location in Lockwood Park. Prime 66ft frontage, with privacy galore in your entertaining backyard oasis with 32 x 16 ft inground pool (heated) maintained by Neighborhood Pool and Spa. Enjoy the bright updated kitchen with an eating area overlooking the spacious family room with a cozy gas fireplace (needs part to hook up). Enjoy the 4 spacious bedrooms, with a large 4-piece bathroom with a 2017 soaker tub. 3rd level walkout to pool, patios and fenced yard, with beautiful landscaping. 4th level Rec room with newer flooring. 2 piece bath on 3rd level, 4th level laundry area and storage. All windows and doors were replaced in 2010. The pool liner in 2013, gas pool heater in 2021. Great schools and access to city buses. 6-car cement driveway with nice front entry porch. Walking distance to all major amenities if desired. Very quiet street location. All outdoor furniture included and all indoor appliances and central vacuum and all existing blinds (id:53488)
Sutton Group Preferred Realty Inc.
Contact Melanie & Shelby Pearce
Sales Representative for Royal Lepage Triland Realty, Brokerage
YOUR LONDON, ONTARIO REALTOR®

Melanie Pearce
Phone: 226-268-9880
You can rely on us to be a realtor who will advocate for you and strive to get you what you want. Reach out to us today- We're excited to hear from you!

Shelby Pearce
Phone: 519-639-0228
CALL . TEXT . EMAIL
Important Links
MELANIE PEARCE
Sales Representative for Royal Lepage Triland Realty, Brokerage
© 2023 Melanie Pearce- All rights reserved | Made with ❤️ by Jet Branding
