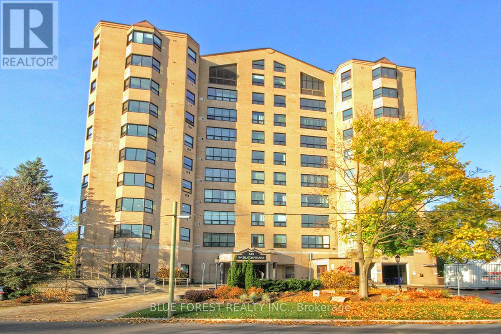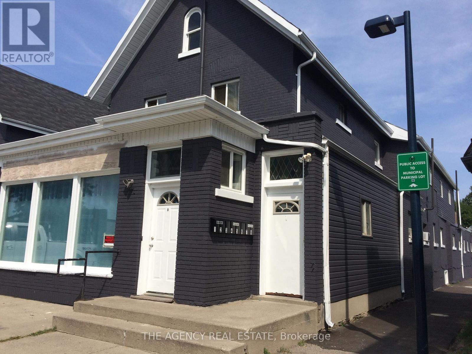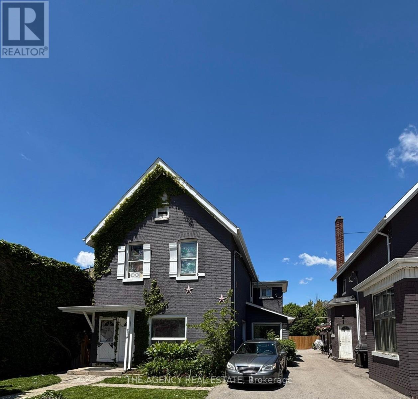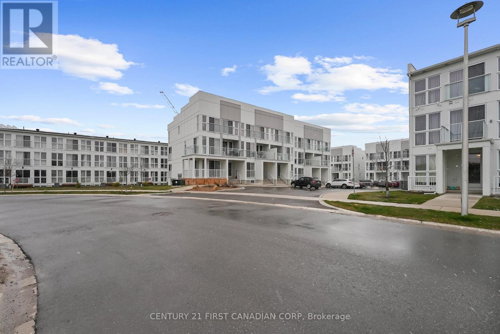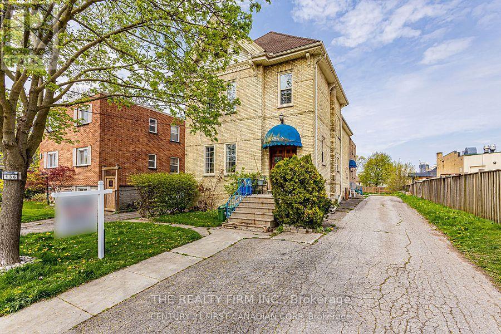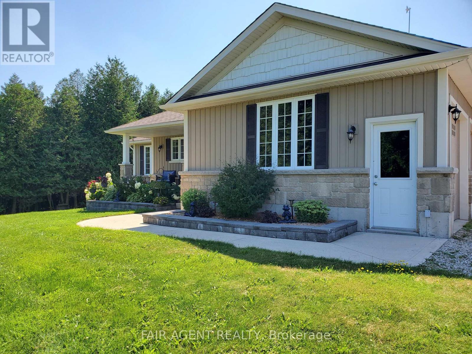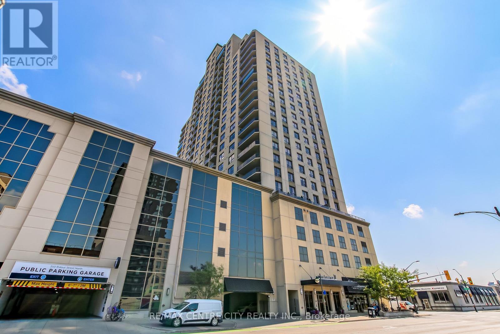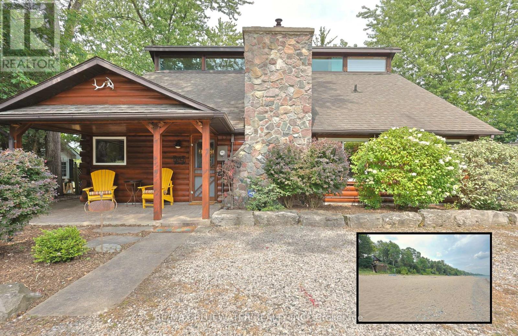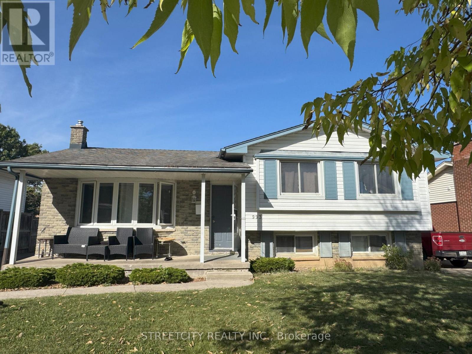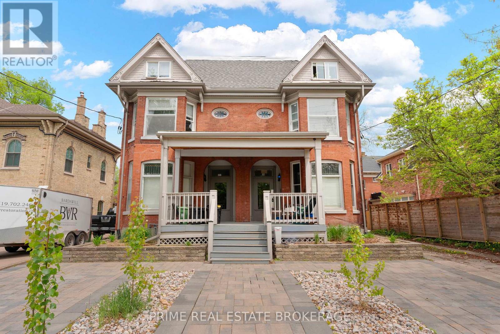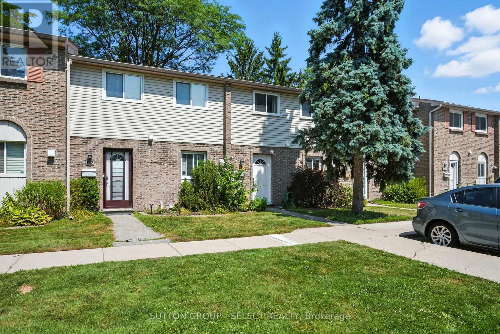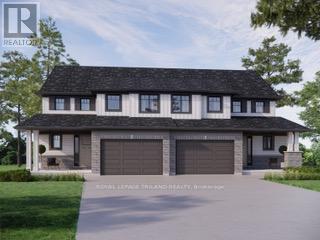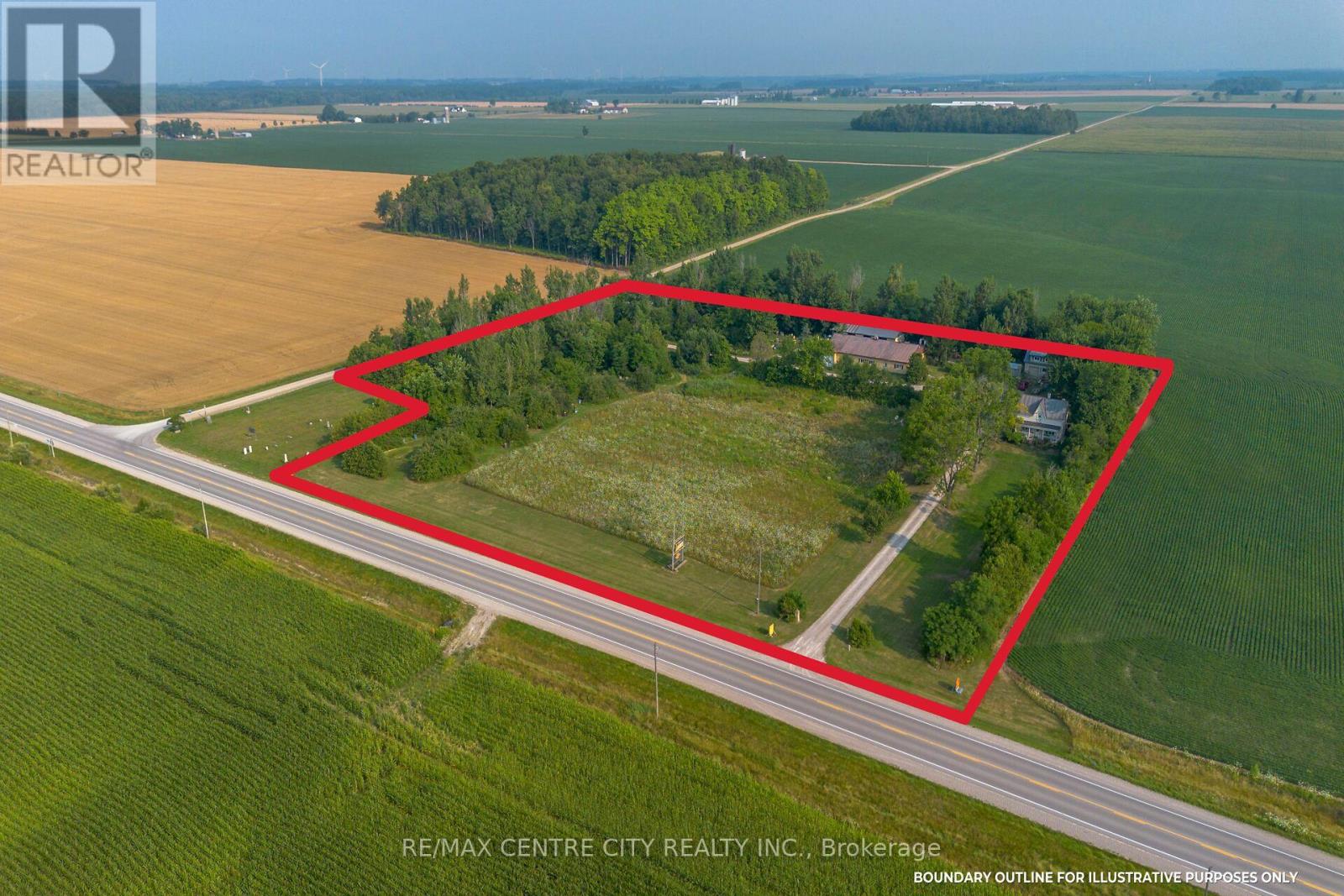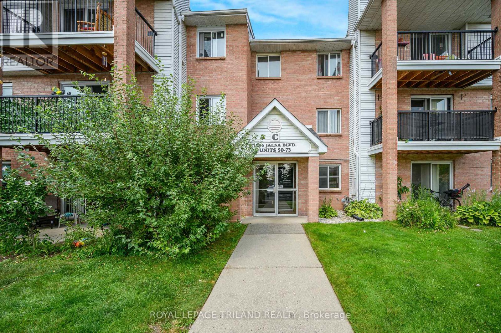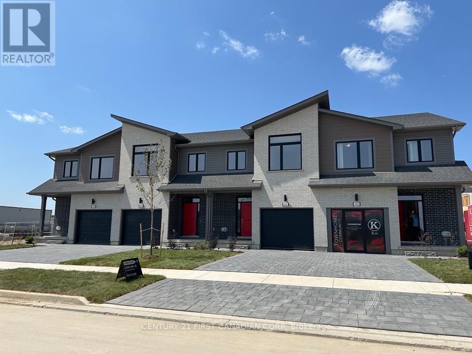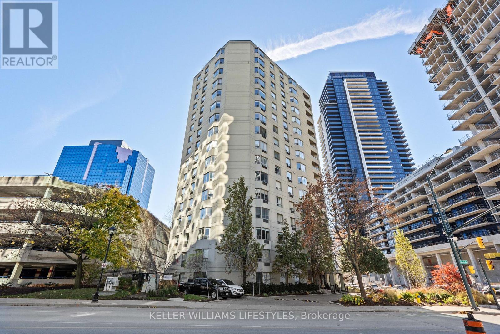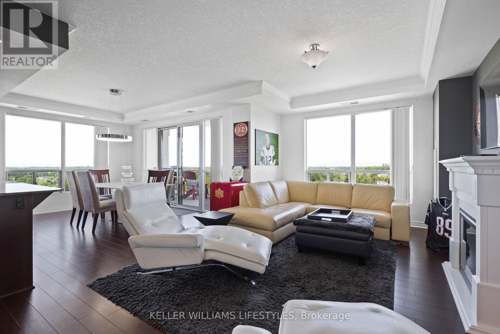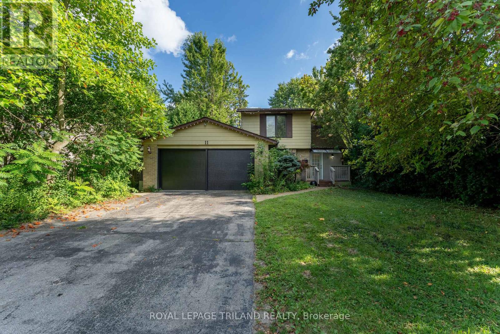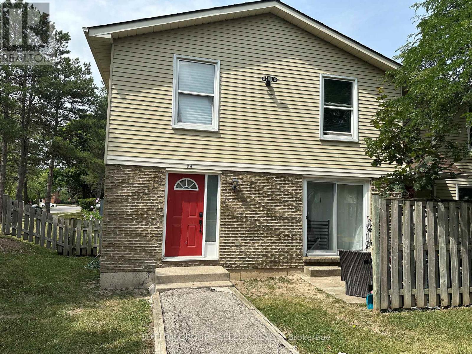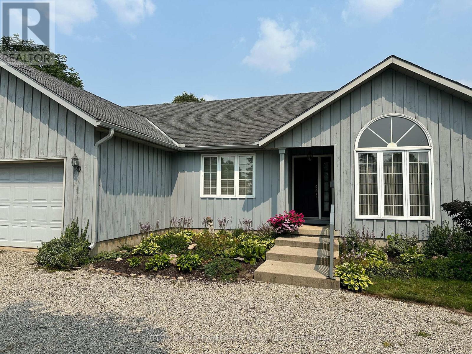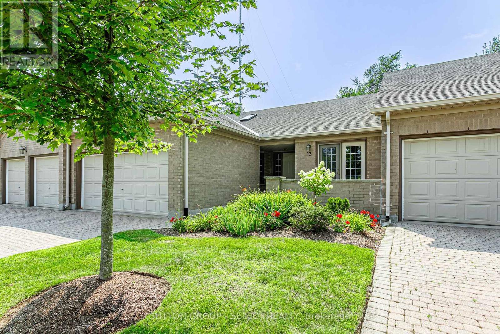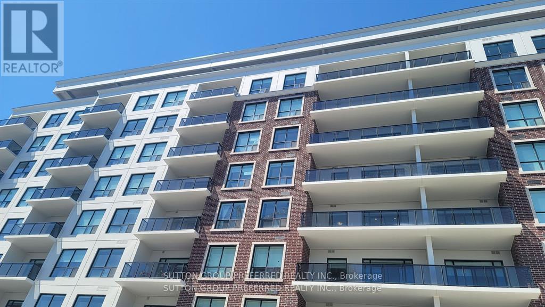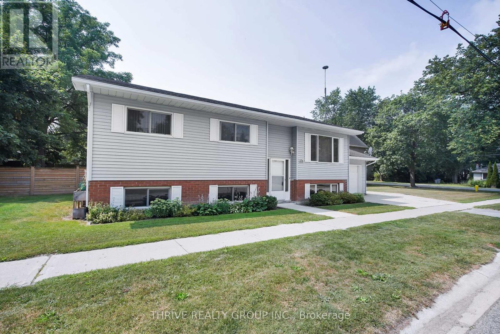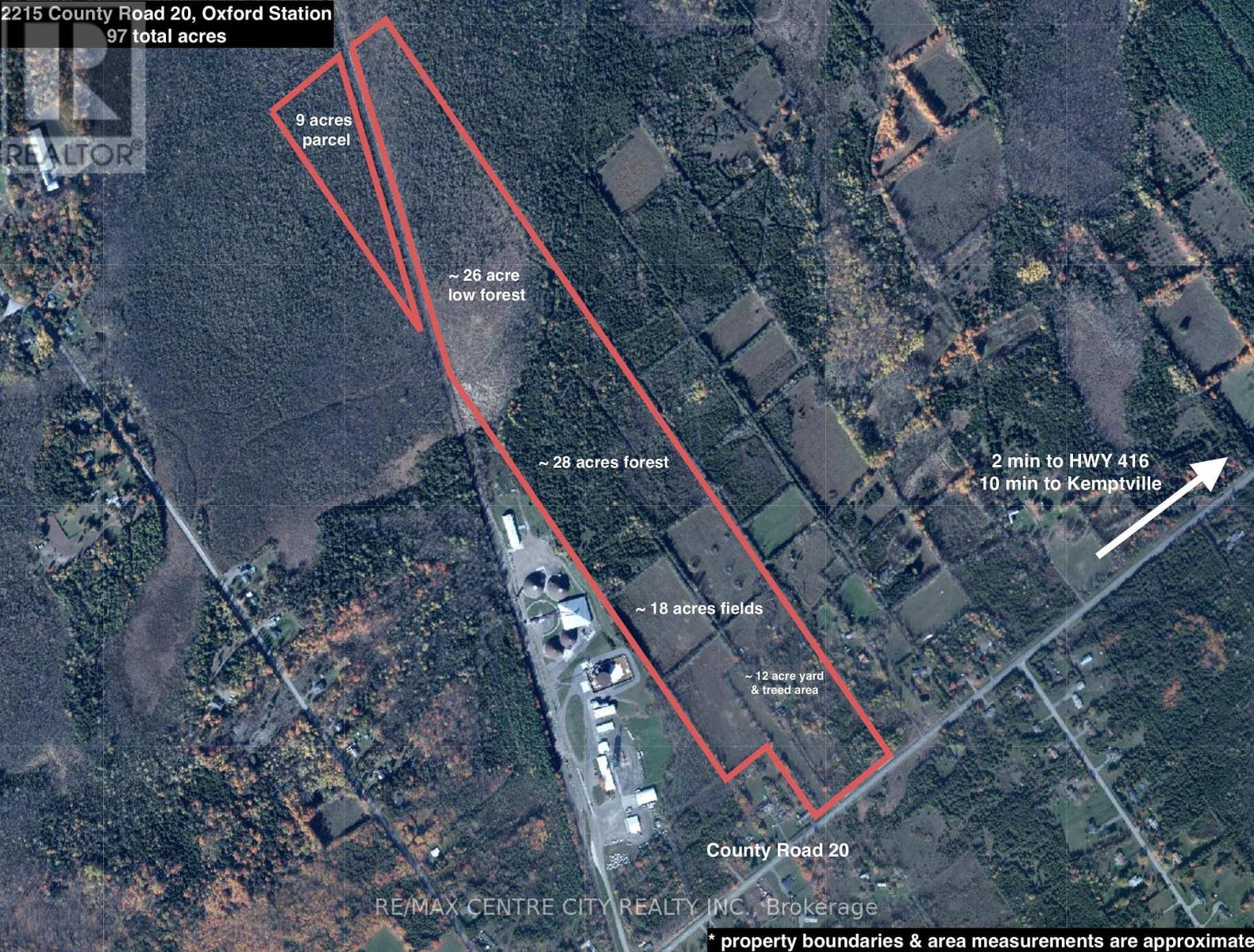506 - 549 Ridout Street N
London East, Ontario
Spacious executive corner unit at Blackfriars building with a dedicated parking space in a secure, underground garage. Fantastic views of Harris Park and Thames River, bathed in natural light featuring amazing sunsets making this condo perfect for relaxation and entertainment. The spacious master bedroom features a generous closet and a private, elegant en-suite bathroom.The good-sized second bedroom is filled with natural light, creating a bright and airy atmosphere. New windows, California shutters, hardwood floors, multiple renovations in 2 bathrooms and in the kitchen. In-unit washer and dryer for your comfort and convenience. Enjoy easy access to public transportation, parks, and cultural landmarks, making it the perfect place for city living. Superintendent on site, gym, party room, terrace overlooking the river, visitor parking. Don't miss this gem in the heart of the City of London! (id:53488)
Blue Forest Realty Inc.
720 Dundas Street
London East, Ontario
Cash cow or Development potential. Prime Investment Opportunity at 714 & 720 Dundas St, London, ON! These side-by-side lots, feature a 4-plex and an 8-plex, delivering a robust 7.37% cap rate with a Net Operating Income of $125,354. Perfect for investors seeking strong cash flow or developers eyeing redevelopment potential, these properties are strategically located on vibrant Dundas Street, a key corridor with access to City of London CIP grants, including Development Charge exemptions and Tax Increment Equivalent Grants. Zoned for potential high-density residential or mixed-use projects, the combined lots offer flexibility for immediate rental income or future development. Don't miss this rare chance to acquire a high-yield, value-add asset in a growing market contact us today for financials and development details! Properties must be sold together. (id:53488)
The Agency Real Estate
714 Dundas Street
London East, Ontario
Cash cow or Development potential. Prime Investment Opportunity at 714 & 720 Dundas St, London, ON! These side-by-side lots, feature a 4-plex and an 8-plex, delivering a robust 7.37% cap rate with a Net Operating Income of $125,354. Perfect for investors seeking strong cash flow or developers eyeing redevelopment potential, these properties are strategically located on vibrant Dundas Street, a key corridor with access to City of London CIP grants, including Development Charge exemptions and Tax Increment Equivalent Grants. Zoned for potential high-density residential or mixed-use projects, the combined lots offer flexibility for immediate rental income or future development. Don't miss this rare chance to acquire a high-yield, value-add asset in a growing market contact us today for financials and development details! Properties must be sold together. (id:53488)
The Agency Real Estate
95-234 Edgevalley Road N
London East, Ontario
Modern 3-Bedroom Stacked Condo with Premium Finishes Ideal for First-Time Home Buyers & Smart Investors Stylish 3-Bedroom Condo Step into modern comfort with this beautifully designed stacked 2-storey, 3-bedroom condo. Featuring fresh contemporary finishes, floor-to-ceiling windows, and premium upgrades including 9-foot ceilings with pot lights, tiled glass showers, and a gourmet kitchen with tall cabinets and hard surface countertops. Located in a fast-growing neighbourhood just steps from the Thames River, you enjoy easy access to scenic walking and biking trails, while being minutes from shopping, dining, schools, and top post-secondary institutions. Whether you're looking for your first home or a smart investment opportunity, this property offers exceptional value, location, and lifestyle. (id:53488)
Century 21 First Canadian Corp
136 Elmwood Avenue E
London South, Ontario
AAA+ Location. Fully Tenanted Wortley Village Multiplex. A Prime Real Estate Investment Property Opportunity. Held in the same Investor's portfolio for the last 40yrs. Strong odds there is a big win here with the right investment strategy. Please contact with inquiries. (id:53488)
The Realty Firm Inc.
113 Scotts Hill Road
West Grey, Ontario
Spacious Bungalow with Walkout Basement in Quiet Country Setting. You will find this gem on approx 1.5 acres surrounded by mature trees that offer privacy while you are relaxing or entertaining. It is move-in ready, so you can start enjoying this spacious, well laid-out home immediately! This beautiful executive home with attached 2-car garage is perfectly located on a quiet cul de sac in a country sub-division only minutes from Hanover and Durham. The many highlights include 2,575 square feet of finished space, open concept living, 4 bedrooms, 3 bathrooms, fully finished walkout basement with 2nd full kitchen and a massive deck built in 2019.The covered front porch invites you into the main floor with an entrance that leads you into the open concept living room, dining area and kitchen; all with freshly painted walls. The kitchen features plenty of cupboard space, a professionally installed ceramic tile backsplash and a large island. Sliding patio door opens to the massive back deck with built-in gazebo which includes removable screen curtains. It features a custom-built bench with flower boxes and a privacy wall. Just off the living room you will find the large main bedroom with 3-piece en-suite bathroom and walk-in closet. Follow the main hallway to a laundry room that features a built-in vanity with sink, ceramic tile backsplash & closet. The two additional bedrooms each have their own closet. Conveniently situated between the two bedrooms is a 4-piece bathroom with ceramic tile floor. To the left of the main entrance the hardwood stairs lead into a spacious walkout basement that is fully finished with a 2nd full kitchen and open concept living room. The 3-piece bathroom, one bedroom with closet and another room that could be used as an office or home gym. Ideal for in-law suite, or potential to rent it out. The sliding door opens to a poured concrete pad which invites you to a saltwater hot tub and large firepit you can enjoy all year round. (id:53488)
Fair Agent Realty
2401 - 330 Ridout Street N
London East, Ontario
RARE PENTHOUSE at Renaissance II 24th-floor condo in downtown London with great views of the Thames River and city. Open-concept layout with 10-foot ceilings, hardwood floors, and big windows. Kitchen has granite countertops, a large island, and built-in appliances. Primary bedroom fits a king bed, with a walk-in closet, balcony access, and a five-piece ensuite with double sinks, glass shower, and tub. Second bedroom also has balcony access and a four-piece bathroom. Comes with two parking spots (one with EV charger), in-suite laundry, storage, and a 6th-floor locker. Monthly fees cover heating, cooling, water, and most utilities. Close to Covent Garden Market, Canada Life Place Arena, and restaurants, with Western University a five-minute drive. Building has a fitness centre, media room, billiards lounge, terrace, and guest suites. Pet-friendly. Contact to view this unique penthouse. (id:53488)
RE/MAX Centre City Realty Inc.
71235 Elizabeth Street
Bluewater, Ontario
The picture-perfect lakefront retreat just north of Grand Bend! Start checking the boxes off for sandy beaches, panoramic lake views, private setting, spacious updated living space and turnkey with furniture included. Situated in the Highlands III neighborhood this year-round home catches your eye. With the charming log home wood siding finish complimented by the covered front entrance, landscaped gardens, second floor transom windows and stone chimney. On the lakeside its your private oasis with a 400 sqft three season sunroom that transitions you from the inside living space to your back yard. The sunroom is a great screened in space during the day with lexan coverings for colder nights. Large patio space leads to a three-tiered deck down to the sandy beaches of Lake Huron. Inside you have an updated open concept design with engineered hardwood flooring, vaulted knotty pine ceilings and a living space flowing with natural light. Enjoy the panoramic lake views found throughout the home. The kitchen includes stainless steel appliances, wood cabinetry, pantry for storage and granite countertops with eat up island. Living room with large lakeview windows and patio doors leading to the lakeside sunroom. A large eating area is great for entertaining family and the reading space at the front of the home is the perfect spot to get cozy by the gas fireplace. Main floor primary bedroom suite with double closets, full ensuite and lake views. The main floor also includes a second bedroom and additional full bathroom with laundry. Upstairs you have an open loft area that leads to the perfect office space with a large panoramic window overlooking the lake no need for a screen saver with this view. The second floor also includes a third bedroom and space for guests in the guest room. Come enjoy the relaxing days on the beach, the long walks along the sandy shores of Lake Huron, the nightly sunsets over the water and the calming lifestyle of living on the Lake. (id:53488)
RE/MAX Bluewater Realty Inc.
993 Osgoode Drive
London South, Ontario
Located in the sought-after neighborhood of South London, this charming 3-bedroom, 2-bathroom side-split home with single garage is ready for you to make it your own. Backing onto Nichols Wilson Public School, the property offers a private and spacious backyard with a patio, perfect for relaxing or entertaining. The extra-long driveway leads to a detached single-car garage, providing ample parking. Inside, the main floor is bathed in natural light and features a spacious, open-concept kitchen and living area. The lower level with side entrance includes an additional family room, a second bathroom, and flexible space that can be tailored to your needs. Conveniently located near numerous amenities and offering quick access to Highway 401, this home is an excellent opportunity for families or investors alike. Don't miss your chance to own in this highly desirable area of South London. (id:53488)
Streetcity Realty Inc.
500-502 Colborne Street
London East, Ontario
Introducing an exceptional investment opportunity in the heart of the city! 500/502 Colborne Street is a five-unit multi-family property located in the highly desirable Woodfield neighbourhood - ideal for investors looking to maximize rental income in one of London's most sought after markets. This turnkey property offers strong cash flow potential with prime rents and consistent tenant demand. The exterior is well-maintained and recently updated, providing excellent curb appeal and parking for up to six vehicles. Inside, the building features five spacious, well designed units with open-concept layouts that will appeal to todays renters, with one of the main units recently undergoing extensive updating. One of the units include in-suite laundry, while the remaining tenants have access to an on site shared laundry area. With aCity of London rental license already in place, this property offers peace of mind for investors of types. Tenants will appreciate the unbeatable location, with shopping, dining, entertainment, and transit just steps away - making 500/502 Colborne a solid, income-producing asset in a high-demand area. (id:53488)
Prime Real Estate Brokerage
121 - 166 Southdale Road W
London South, Ontario
This well-cared-for townhouse is one of the few in the complex with both a gas furnace and a brand-new AC for year-round comfort. The main floor features a bright, spacious living room with beautiful hardwood flooring, a large dining area, and a functional kitchen, plus a convenient powder room. Upstairs offers three bedrooms, including a generous primary, and a four-piece bath. The finished basement adds extra living space with a rec room, storage area, and laundry. Step outside to your private patio backing onto green space perfect for relaxing or entertaining. Conveniently located close to excellent schools, steps to public transit, and just minutes from shops, restaurants, and many amenities. Ideal for first-time buyers, investors, or any family looking for comfort, convenience, and value! (id:53488)
Sutton Group - Select Realty
67 Harrow Lane
St. Thomas, Ontario
Welcome to the Elmwood model located in Harvest Run. This Doug Tarry built, fully finished 2-storey semi detached is the perfect starter home. A Kitchen, Dining Area, Great Room & Powder Room occupy the main level. The second level features 3 spacious Bedrooms including the Primary Bedroom (complete with 3pc Ensuite & Walk-in Closet) as well as a 4pc main Bathroom. The lower level is complete with a 4th Bedroom, cozy Rec Room, 4pc Bathroom, Laundry hookups & Laundry tub. Notable Features: Luxury Vinyl Plank & Carpet Flooring, Tiled Backsplash & Quartz countertops in Kitchen, Covered Front Porch & Attached 1.5 Car Garage. This High Performance Doug Tarry Home is both Energy Star & Net Zero Ready. A fantastic location with walking trails & park. Doug Tarry is making it even easier to own your home! Reach out for more information regarding HOME BUYER'S PROMOTIONS!!! All that is left to do is move in, get comfortable & enjoy. Welcome Home! (id:53488)
Royal LePage Triland Realty
39006 Zurich-Hensall Road
Bluewater, Ontario
Welcome to 39006 Highway 84, a rural property minutes from Hensall Ontario. This 6.5 Acre property offers access from two roads - Zurich Hensall Road and Fansville Line. Set down a long, tree-lined driveway, you will find a 3 bedroom farmhouse, surrounded by large cedars. There are also several solid outbuildings, including a 48 x 80 barn, and a 32 x 24 open faced shed. The farm is surrounded by mature trees.This is a great opportunity for an aspiring or established business owner, as the zoning of this property allows for the running of a variety of businesses. Currently, there is a well known apiary business "Ferguson Apiaries" being run on the property. This includes a storefront, and could be available for purchase as well. This is a great opportunity to move to the country, while still having the convenience of being close to town. Call to book your private showing! (id:53488)
RE/MAX Centre City Realty Inc.
68 - 1096 Jalna Boulevard
London South, Ontario
Spacious and beautifully updated three-bedroom, two-bathroom condo located in a family-oriented complex directly across from London's largest mall, White Oaks Shopping Centre. This home offers a perfect combination of comfort, convenience, and thoughtful upgrades, ideal for families or anyone seeking a well-connected lifestyle. The open-concept living and dining area is filled with natural light, creating a warm and inviting atmosphere that's perfect for relaxing or entertaining. The kitchen features custom hickory cabinets, a tasteful backsplash, plenty of counter space, and stainless steel appliances. An in-kitchen pantry provides added storage, making this space as functional as it is stylish. Step outside to a spacious balcony, fully redone in 2024, large enough to fit a table, chairs, and a barbecue. It's the ideal spot to enjoy your morning coffee or unwind in the evening. Inside, the three generously sized bedrooms are complemented by a dedicated storage room, providing plenty of space for your family's needs. One of the truly exceptional features of this unit is its upgraded, high-efficiency ductless heating and cooling system, which we believe is not found in any other unit in the complex. This top-of-the-line system includes individual climate controls in each bedroom, allowing for personalized comfort and energy efficiency year-round. Additional highlights include a cozy gas fireplace in the living area and the convenience of an in-unit washer and dryer. Parking is never an issue, with an exclusive spot for your unit and plenty of guest parking available. Residents of the complex enjoy access to a community pool and benefit from close proximity to shops, restaurants, public transit, and a wide range of amenities just steps from the front door. This rare offering presents a wonderful opportunity to enjoy modern condo living in one of London's most convenient and vibrant locations. (id:53488)
Royal LePage Triland Realty
522 Gatestone Road
London South, Ontario
Welcome to Kai, in London's new Jackson Meadow Community. This community embodies Ironstone Building Company's dedication to exceptionally built homes and quality you can trust. These end unit two storey townhome condominiums are full of luxurious finishes throughout, including engineered hardwood, quartz countertops, 9ft ceilings, elegant glass shower with tile surround and thoughtfully placed pot lights. All of these upgraded finishes, along with a fully finished basement, are included in the purchase. The desired location offers peacful hiking trails, easy highway access, convenient shopping centres, and a family friendly neighbourhood. (id:53488)
Century 21 First Canadian Corp
1302 - 500 Talbot Street
London East, Ontario
Experience the best of downtown living! Steps from Budweiser Gardens, the Grand Theatre, Thames River trails, lively pubs, fine dining, shopping, and vibrant nightlife this low-density high-rise condo puts you at the centre of it all. Offering 1,320 sq. ft. of open-concept space, this 2-bedroom, 2-bath suite features an eat-in kitchen, spacious living area, and a cozy balcony for morning coffee or evening relaxation. The primary bedroom boasts a walk-in closet and full ensuite, while the second bedroom provides flexibility for guests or a home office. The buildings front foyer has been newly renovated, adding to its welcoming appeal. Nestled in the heart of Londons sports and entertainment district, this is downtown at its finest. Park the car and enjoy a walkable, bike-friendly lifestyle. (id:53488)
Keller Williams Lifestyles
1004 - 1030 Coronation Drive
London North, Ontario
Welcome to The Northcliff by Tricar, a luxury high-rise residence in the heart of London's vibrant Hyde Park neighbourhood. This impressive 10th-floor corner unit offers over 1,350 sq. ft. of thoughtfully designed living space, framed by floor-to-ceiling windows on two sides for breathtaking natural light and sweeping views. The open-concept plan features a spacious living room with a natural gas fireplace, a well-appointed kitchen with a raised granite breakfast bar, and a generous dining area that opens onto a private balcony, perfect for seasonal barbecues or a quiet morning coffee. The primary bedroom is a private retreat with a walk-in closet and a sleek 3-piece ensuite, while the second bedroom also boasts a walk-in and easy access to a full 4-piece bath. Additional highlights include in-suite laundry, central air, and two premium underground parking spaces plus a storage locker. Residents enjoy exclusive access to outstanding amenities, including a fitness centre, theatre room, library, and guest suite. Condo fees conveniently cover water, heat, building insurance, and parking. Steps from shopping, dining, parks, and transit, this is high-rise living at its finest in one of London's most sought-after communities. (id:53488)
Keller Williams Lifestyles
11 Crabtree Avenue
London North, Ontario
Welcome to 11 Crabtree Ave! This Sifton-built 4-bedroom, 2-bathroom two-storey home has been recently updated and is situated on a large lot in the desirable White Hills neighbourhood! Step inside to find a bright and spacious living room with a cozy fireplace, and a dine-in kitchen offering plenty of storage fully updated in 2025. The main floor also features a convenient bedroom and a modern 3-piece bathroom with in-suite laundry, also updated in 2025, providing both function and style. Upstairs, you'll find three additional bedrooms and a beautifully refreshed 4-piece shared bathroom updated in 2025.Enjoy the outdoors in your large, fully fenced backyard with a covered patio, surrounded by mature trees perfect for relaxing or entertaining. Additional features include: Updated 100 AMP breaker panel New laminate flooring throughout Freshly painted interior Brand new garage door Ideally located just minutes from schools, parks, trails, and shopping, this home offers a fantastic opportunity to own a detached property in a family-friendly neighbourhood. Don't miss your chance to make this move-in ready home yours! (id:53488)
Royal LePage Triland Realty
74 - 70 Fiddlers Green Road
London North, Ontario
Welcome to 70 Fiddlers Green desirable end unit in the highly sought-after Oakridge Park condominiums, located in one of London's most prime neighbourhoods. This well-designed two-bedroom, one-bathroom home offers the perfect balance of comfort and convenience, making it an excellent choice for first-time buyers, downsizers, or investors looking to expand their portfolio. Just steps from Oakridge High School, Real Canadian Superstore, a variety of restaurants, and so much more. Enjoy the beauty of nearby parks, the serene Sifton Bog, scenic walking trails, all within walking distance. (id:53488)
Sutton Group - Select Realty
174 Quarter Town Line
Tillsonburg, Ontario
Welcome to this charming and spacious open-concept ranch, located on the sought-after Quarter Town Line. Situated on a large, beautifully landscaped property, this home offers both comfort and potential. Featuring 2+1 bedrooms and 2 full bathrooms, the layout is perfect for families, those looking to down size, or anyone looking for single-level living with room to grow. The lower level includes a separate entrance and plumbing roughed-in for a third bathroom, offering great in-law suite or rental potential. Enjoy ample parking with an oversized two-car garage and a stunning circular driveway. Recent updates provide peace of mind, including a brand new A/C, newer furnace, and a newer deck, perfect for relaxing or entertaining. Don't miss this rare opportunity to own a move-in ready home with endless possibilities in a prime location! (id:53488)
Sutton Group Preferred Realty Inc.
13 - 627 Wharncliffe Road S
London South, Ontario
Single-Level Brick Condo in South London's Orchard Hill Residences! This well-maintained, spacious condo offers two bedrooms, including a primary suite with a walk-in closet and a 3-piece ensuite. The second bedroom also features a walk-in closet. With 2.5 bathrooms, the open living and dining area boasts a cozy gas fireplace and patio doors opening to a 12' x 12' deck overlooking the backyard. The kitchen features a dinette area with patio access to the front courtyard, white cabinets with a peninsula, double sinks, tiled backsplash, water filtration, and a wall pantry, perfect for daily living and entertaining. The main floor showcases cathedral ceilings, a skylight, hardwood and ceramic flooring, six appliances, and convenient main-floor laundry. The finished lower level includes a spacious family room, a den, a wet bar, a workout area, a cold cellar, and additional storage. Comfort and efficiency are ensured with a forced-air gas furnace, central air, and a 100-amp breaker service. The attached two-car garage with an automatic opener provides easy access, with entry to both the courtyard and front porch. Located in a beautifully landscaped, limited-residence complex with lovely gardens, backing onto residential homes, this one-owner home has been lovingly maintained since new. Quick, flexible possession available, perfect for your move-in needs! (id:53488)
Sutton Group - Select Realty
909 - 460 Callaway Road
London North, Ontario
Welcome to NorthLink! Incredible development on the edge of Sunningdale Golf Club. This unit is 1360 sqft, balcony 115 sqft. model 2J With Handicap accessibility. Please view all the docs for the necessary info. The unit faces East with an amazing view. Hardwood throughout the main unit, no carpets. Tiled kitchen, foyer, and laundry area. Bathroom floors are HEATED! This is the 9th floor. Open concept with many extras, quartz countertops with waterfall, upgraded option pan drawers, high-end stainless appliances. Common features are, party room, billiards, courts, green space all around trails etc., a Fitness room, a Visitor Rental Suite, a Golf simulator, and even more! Unique opportunity to live in this part of the city. Underground parking space (1) Move on this now! (id:53488)
Sutton Group Preferred Realty Inc.
274 Station Street
North Middlesex, Ontario
Perfect Starter Home in Family-Friendly Parkhill! Step into affordable homeownership with this charming raised bungalow offering 2+2 bedrooms and plenty of space for the whole family. The main floor features a bright, functional layout with a 4-piece bath, spacious living area, and kitchen with walkout to a sunny deck perfect for morning coffee or entertaining. The lower level adds incredible value with a large rec room, two additional bedrooms, a 3-piece bath, and ample storage. Convenient walk-up access to the garage adds practicality, while the concrete driveway provides curb appeal and durability. Located in the welcoming community of Parkhill, close to schools, parks, and all amenities this is the ideal place to call home. This is your call to stop renting and start building equity, opportunities like this don't come up very often, don't miss out. (id:53488)
Thrive Realty Group Inc.
2155 20 County Road
North Grenville, Ontario
If you are looking for a quiet spot to build a home, your very own hunting & outdoor recreation grounds, or if you are just looking to invest in land, look no further! 97 acre parcel of land located on a paved road in Oxford Station, about 2 min West of HWY 416, 10 min from Kemptville, and offering approximately 18 acres of fields, ~70 acres of treed area. This property has an old house with no value. The property has Rural zoning, buyers are to verify what they can build on the property. (id:53488)
RE/MAX Centre City Realty Inc.
Contact Melanie & Shelby Pearce
Sales Representative for Royal Lepage Triland Realty, Brokerage
YOUR LONDON, ONTARIO REALTOR®

Melanie Pearce
Phone: 226-268-9880
You can rely on us to be a realtor who will advocate for you and strive to get you what you want. Reach out to us today- We're excited to hear from you!

Shelby Pearce
Phone: 519-639-0228
CALL . TEXT . EMAIL
Important Links
MELANIE PEARCE
Sales Representative for Royal Lepage Triland Realty, Brokerage
© 2023 Melanie Pearce- All rights reserved | Made with ❤️ by Jet Branding
