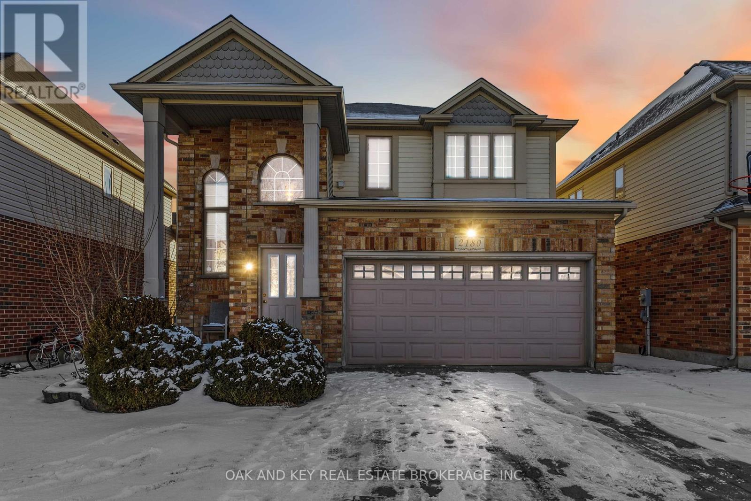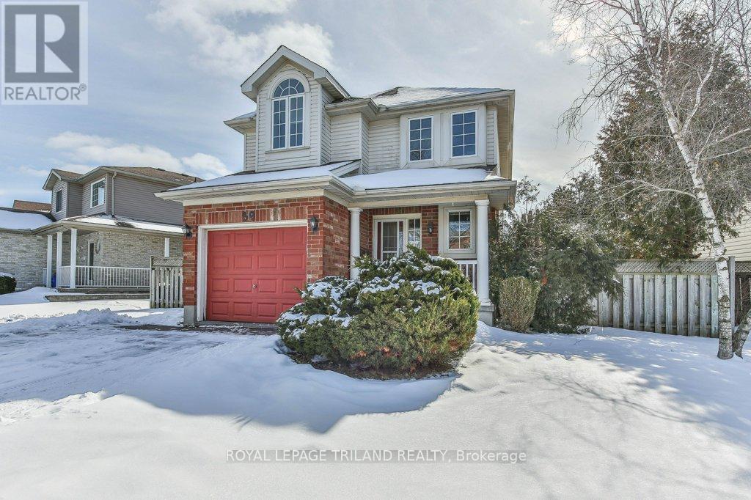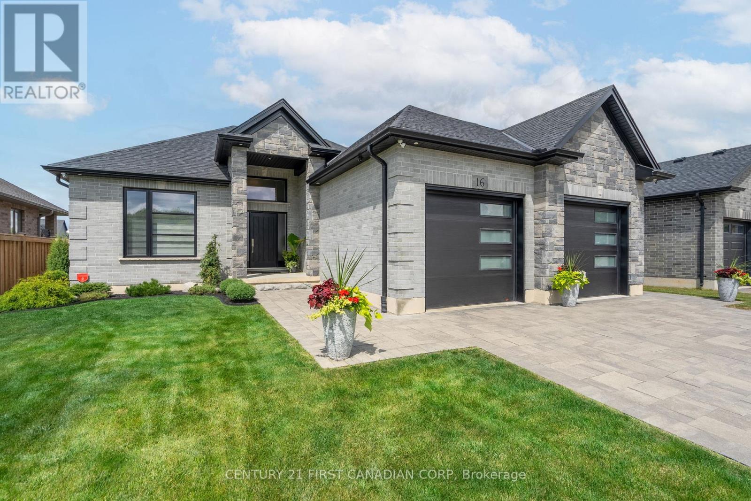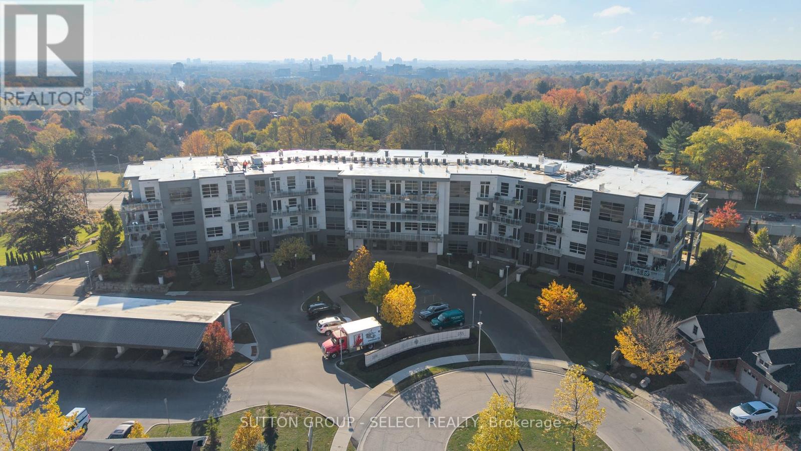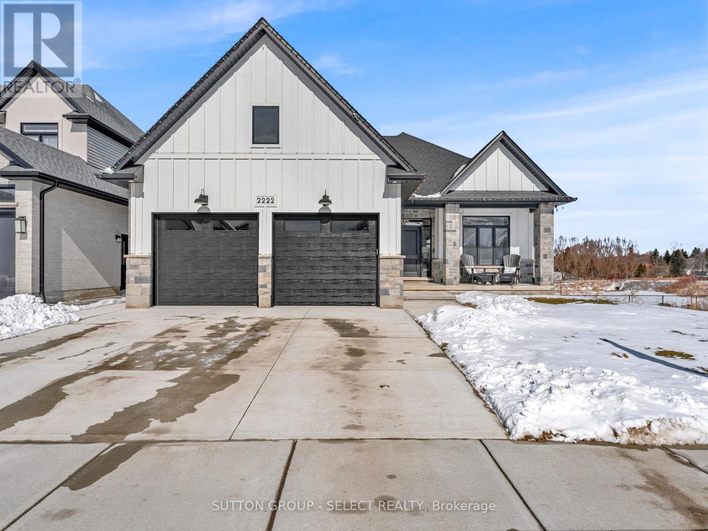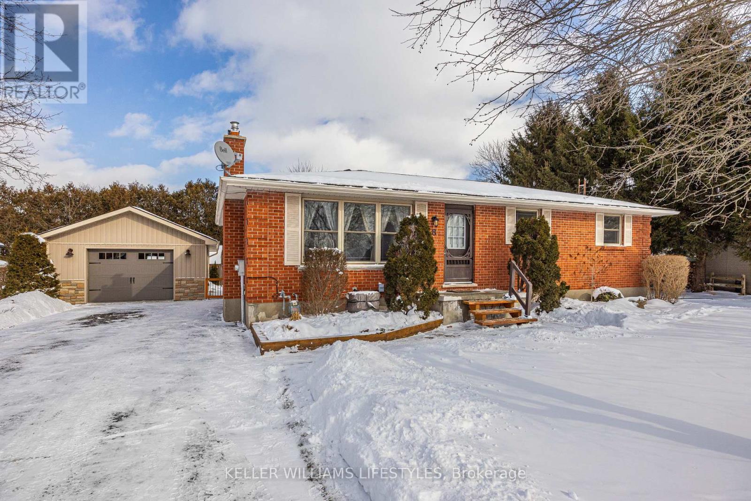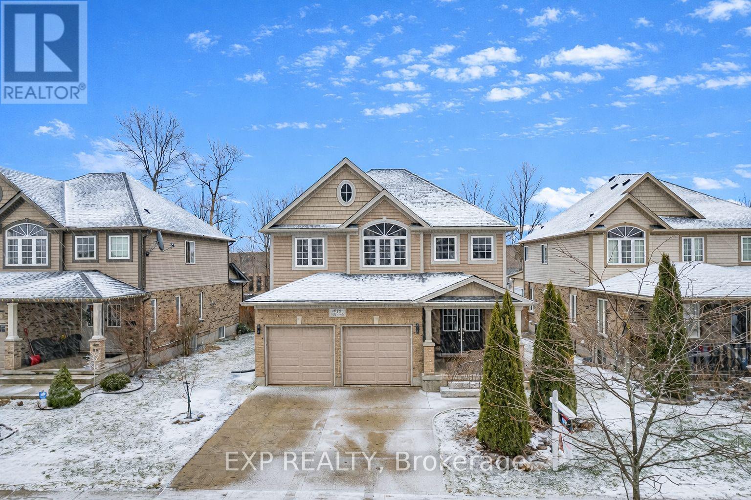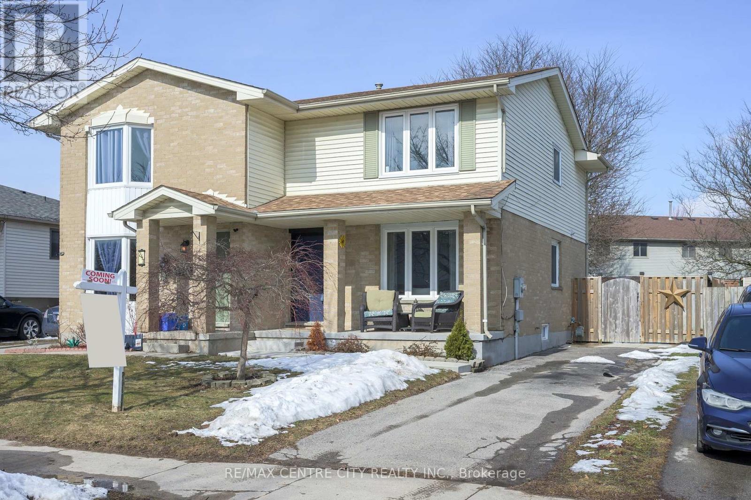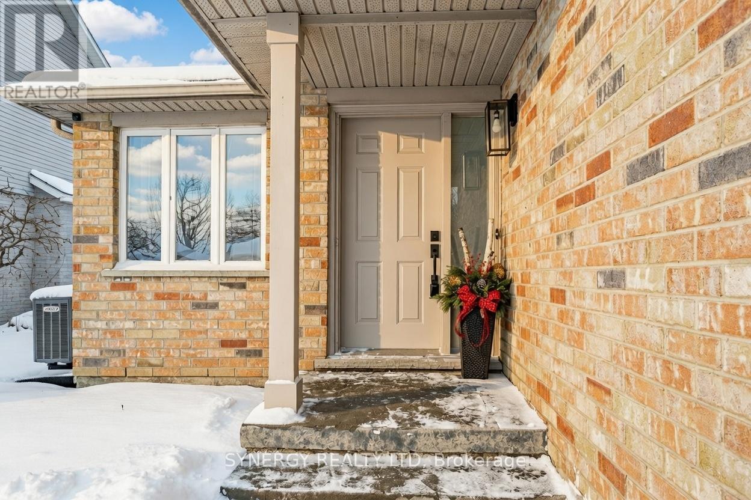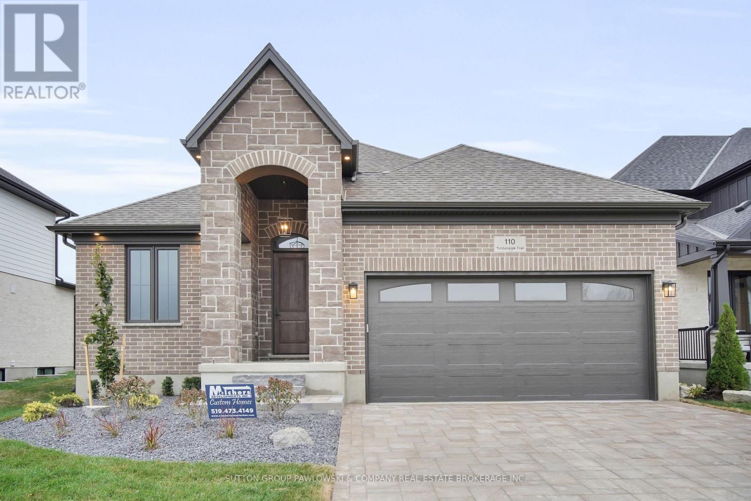2180 Lilac Avenue
London South, Ontario
Welcome to 2180 Lilac Avenue. This stunning residence in the heart of London offers the perfect blend of sophisticated indoor living and a private outdoor oasis. The main floor boasts an open-concept layout with ample natural light, leading to a spacious kitchen perfect for the home chef. Retreat to the fully finished basement, featuring a versatile rec room, additional storage, and potential for a home gym or office. The crown jewel is the backyard, a professionally landscaped retreat complete with a sparkling inground pool, ideal for summer hosting and family fun. Close to top-rated schools, parks, and amenities-this is the one you've been waiting for! (id:53488)
Oak And Key Real Estate Brokerage
39 Bellrock Crescent
London East, Ontario
Welcome to this well-appointed two-storey home in desirable North East London, offering three fully finished levels of comfortable and functional living space. From the moment you step inside, the spacious foyer with ceramic tile flooring creates a bright and welcoming first impression. The main floor is thoughtfully designed for both everyday living and entertaining. The kitchen features a convenient island and flows seamlessly into the dining area and sunken living room. Here, a warm gas fireplace with classic oak mantle anchors the space while large patio doors invite in abundant natural light and provide easy access to the backyard. Upstairs, you'll find the added convenience of second-floor laundry and a generously sized primary bedroom complete with dual closets and direct access to the cheater ensuite. The finished lower level extends your living space even further, offering flexibility for a recreation room, home office, or guest area, along with the bonus of a bathroom on every level. Recent updates include brand new patio doors ('26 with warranty) leading to a spacious sundeck-perfect for outdoor dining and summer gatherings and a newer furnace + heat pump '24. The fully fenced, landscaped yard sits on a premium pie-shaped lot, while the double-wide driveway provides ample parking for 4 cars and 1 in the garage. Ideally located close to Catholic, public, and French immersion schools, as well as parks, shopping, and everyday amenities, this property offers an excellent blend of comfort, space, and convenience in a family-friendly neighbourhood. (id:53488)
Royal LePage Triland Realty
7061 Longwoods Road
London South, Ontario
Welcome to 7061 Longwoods Road in the heart of Lambeth - a charming red brick home full of character, thoughtful updates, and flexible living space. This inviting home offers a versatile main floor layout featuring a bright front living room with hardwood flooring and large windows that flood the space with natural light. The main level includes a spacious bedroom that could easily serve as a home office, den, or guest room, along with a beautifully updated 3-piece bathroom. The kitchen offers plenty of cabinetry and workspace, flowing seamlessly into the dining area, perfect for everyday living and entertaining. Freshly painted in 2024 and complete with new main floor window coverings (2024), the space feels refreshed and move-in ready. Upstairs, you'll find two comfortable bedrooms and a fully renovated 4-piece bathroom (2024), providing a private retreat away from the main living areas. Extensive updates offer peace of mind, including: Roof (2000), Main floor windows (2024), Central air (2023), Upstairs bathroom renovation (2024), Some updated plumbing and new plumbing stack (2024), Main floor freshly painted (2024), Main floor window coverings (2024). Situated on a generous lot with a detached garage and mature trees, this property offers outdoor space to enjoy while being conveniently located near Lambeth amenities and quick access to Highway. A wonderful opportunity to own a charming, updated home in one of London's most desirable communities. (id:53488)
The Realty Firm Inc.
16 Foxborough Place
Thames Centre, Ontario
Welcome to the lovely town of Thorndale. This stunning Stone Haven home was built in 2020 and has only gotten better since then. Walking in you will be enthralled by the 12 foot ceilings in the foyer welcoming you into open living space that is both elegant and comforting . The extended kitchen design offers additional cabinetry and counterspace, ideal for entertaining or everyday living. In 2023, the fully finished basement added two spacious bedrooms and a luxurious steam shower, creating the perfect retreat for guests or extended family. Outside, the widened driveway entrance enhances curb appeal and convenience, while the beautifully crafted interlocking brick patio in the backyard provides a serene space for outdoor gatherings and relaxation. Additional upgrades include a tankless on-demand water heater and a water softener system, house is wired for generator, wired for security system and cameras, and remote controlled blinds in living space. Every detail has been carefully considered to offer comfort, elegance, and lasting value. (id:53488)
Century 21 First Canadian Corp
107 - 1705 Fiddlehead Place
London North, Ontario
This sophisticated 3-bedroom, 3-bathroom, residence offers 1,980 sq. ft. of executive living- the largest floor plan in this boutique, 4-storey building- with the privacy of a residential cul-de-sac setting. Ten-foot ceilings and expansive windows create a bright, airy layout. The interior entry opens to beautiful hardwood flooring, a gracious living room anchored by a floor-to-ceiling, tile-surround, gas fireplace and overlooks the private landscaped green space and covered patio. This corner residence enjoys an expansive, manicured, fenced, wrap-around yard with private exterior access-maintained for your convenience. A fantastic feature perfect for summer lounging, dog lovers and. gardeners. Modern kitchen blends style and function with stainless steel appliances including a 2025 Bosch oven, quartz surfaces, a newer single-piece quartz backsplash, sleek white cabinetry, pendant lighting, and a centre island with bar seating. Three bedrooms include two with spa-inspired ensuites and fully outfitted, walk-in closets. The third bedroom doubles as a private office/den. Separate powder room is perfect for guests. Set quietly at the end of the hallway, the home offers exceptional privacy. Radiant in-floor heating follows the windowed periphery on the main floor. Rare feature: natural gas fireplace, cooktop & BBQ hook-up on the patio. A multi-camera system provides real-time views of the entry and lobby directly from your unit. One underground parking space, one above-ground, covered parking space, and a storage locker in the temperature-controlled underground garage are all owned. North Point Lofts is a smaller, close-knit community in a prime Masonville location with a Walk Score of 84-close to shopping, dining, parks, and trails. Western University, LHSC, and St. Joseph's Hospitals are under 10 minutes; Fanshawe College and London International Airport about 20. Walking paths, playgrounds, fitness clubs, and golf courses nearby add to the lifestyle. (id:53488)
Sutton Group - Select Realty
2222 Linkway Boulevard
London South, Ontario
Backing directly onto protected green space with no rear neighbours, this 2023-built bungalow in Riverbend's prestigious Eagle Ridge community offers a rare combination of privacy, refined design, and exceptional flexibility. Designed to adapt to a variety of living arrangements, the fully finished walkout lower level features a separate entrance from the garage, two bedrooms, full bathroom, fully equipped kitchen, private laundry, and 8-ft patio doors leading to a private lower deck - ideal for extended family, guests, older children, or simply expanded living space. A spacious front foyer welcomes you into the open-concept main level, where wide engineered hardwood and transom windows create a bright, elevated atmosphere. The custom GCW kitchen showcases elegant cabinetry and upgraded fixtures, flowing seamlessly into the dining area overlooking the serene green space. A covered composite deck with glass railings extends the living space outdoors.The living room is anchored by a gas fireplace with new custom built-in shelving, offering both architectural presence and functional storage. The main floor includes two bedrooms and two full bathrooms, including a primary suite with dual walk-in closets and a spa-inspired ensuite featuring a glass shower and freestanding tub. Main-floor laundry adds everyday convenience. Additional features include dual-zone HVAC (two thermostats separate main & lower controls for comfort), 200 AMP panel, porcelain tile in wet areas, sidelights at the front entry, and a brand new backyard shed providing added storage. Minutes to top-rated schools, trails, parks, sports fields, shopping, dining, and all West London amenities. A standout opportunity in one of Riverbend's most sought-after communities.The protected rear backdrop delivers exceptional privacy and an uninterrupted view that is unlikely to change. (id:53488)
Sutton Group - Select Realty
8 East Williams Street
North Middlesex, Ontario
Welcome home to 8 East Williams St. in the peaceful Hamlet of Nairn. From the moment you arrive and pull into the paved driveway, this inviting property captures your attention. Step inside and you'll immediately feel the warmth and comfort this home offers. The main level features a spacious living room, functional kitchen and dining area, 3 bedrooms and a 4 piece bathroom, making it easy to imagine everyday living in this space. The lower level adds even more versatility with a generously sized family room and an additional room that could serve as a home office or be converted into a fourth bedroom with a window modification. If you enjoy spending time outdoors or are a hobbyist, the outside of this property is just as impressive. The 18' x 26' detached garage is insulated and heated, offering endless possibilities. There is also a 12' x 16' garden shed complete with hydro and a concrete floor, ideal for storage or a personalized workspace. On warm summer days, unwind and cool off in the above-ground pool after a day spent in the yard. Numerous updates over the years provide peace of mind, including most main floor windows (2012), furnace (2019), a 200 amp electrical panel (approx 2019), and shingles approximately 12 years old. Nairn is an excellent location, conveniently close to London, Lucan, Strathroy and Grand Bend. East Williams Public School is just a short walk away and the community park which also features a beautiful covered outdoor skating rink, offers year round enjoyment. Come see for yourself and discover if this is the home you've been waiting for. (id:53488)
Keller Williams Lifestyles
919 Foxcreek Road
London North, Ontario
Welcome to this beautifully updated 3+2 bedroom family home in a sought-after neighbourhood. Recent upgrades include a brand new roof (Nov 2025), fresh paint, updated flooring, and select light fixtures (Jan 2026), beautifully decorated & move-in-ready. This home is a total of 3282 sqft of finished living space, above grade 2208 sqft & lower level finished 1073 sqft. The main floor offers a bright, open-concept layout with hardwood and tile flooring throughout. The stylish kitchen features granite countertops, stainless steel appliances, backsplash, and an island, flowing seamlessly into the eating area and inviting family room with a feature wall, built-in electric fireplace, and large windows overlooking the backyard. Convenient main floor laundry with appliances included. A hardwood staircase leads to a versatile loft-ideal as a home office, lounge, or play area. The spacious primary suite includes two walk-in closets and an ensuite with soaker tub, tiled shower, and large vanity. Two additional generous bedrooms and a modern 4-piece bath. The fully finished lower level expands your living space with a large rec room, custom bar area, media zone, two bedrooms, office or gym space, and a sleek 3-piece bath, all with newer flooring & paint. Step outside to your private backyard oasis featuring a deck, newer concrete patio, and a heated in-ground Hayward saltwater pool surrounded by lounging and entertaining areas. A double garage and a newer concrete driveway. Located close to schools, parks, and shopping, this polished home checks all the boxes for comfortable family living. (id:53488)
Exp Realty
Sutton Group Pawlowski & Company Real Estate Brokerage Inc.
245 Martinet Avenue
London East, Ontario
Welcome to 245 Martinet Ave - a bright and updated 3-bedroom, 1.5-bath semi-detached home ready for its new owners. The main floor features an open-concept living and dining area with new flooring throughout, while both bathrooms have been tastefully updated. Upstairs offers three spacious bedrooms, including a primary with double closets. The finished basement provides versatile space for a family room, office, or play area. Major updates include a brand new furnace & A/C (2026, contract to be paid out by seller on closing), attic insulation (2025), windows (2019), and roof approx. 2015. Enjoy the large, fenced backyard with Deck, Large Shed on concrete pad, newer concrete walkway and front steps, covered front porch and parking for three vehicles. Conveniently located near Bonaventure Public School, Clarke Road Secondary School, shopping, dining, the East Lions Community Centre, and quick access to Veterans Memorial Parkway. A great opportunity for first-time buyers, growing families or investors - move in and enjoy. (id:53488)
RE/MAX Centre City Realty Inc.
29 Juniper Crescent
Strathroy-Caradoc, Ontario
Welcome to 29 Juniper Cres. 2 + 1 bedroom, 3 bathroom home offering bright, modern living spaces with a FULLY Renovated main floor, designed for both comfort and style ideally located in a quiet, family-friendly subdivision and a short walk to York sports complex and park, giving you endless entertainment options, paved walking trail, and many recreational opportunities right at your fingertips.The open-concept living area features a gorgeous floor to ceiling fireplace, creating a warm and inviting atmosphere. The brand-new modern kitchen is equipped with contemporary cabinetry, large 4 person quartz island, sleek finishes, and ample workspace-perfect for daily living and entertaining. Step outside to the private deck off the kitchen, complete with a hot tub for unwinding in every season or just relaxing and watching the kids play in the fully fenced back yard.The primary bedroom includes a stunning 5-piece ensuite, offering a spa-like retreat. Two additional bedrooms, including a flexible lower-level room, provide plenty of space for family, guests, or a home office.The family room with it's cozy gas fireplace expands your living space and is ideal for movie nights or maybe a fun family games night.Other recent upgrades include a new A/C (2025) and Furnace (2025), hot and cold water lines installed to the outside of house. New shower in basement. Combining modern updates with a functional layout and a prime location, this home is a perfect fit for families and anyone seeking a move-in-ready property in a welcoming community. (id:53488)
Synergy Realty Ltd
527 Topping Lane
London South, Ontario
Discover elevated single-level living in this fully reimagined bungalow townhome, where exceptional craftsmanship and thoughtful design create a truly turnkey experience. Extensively renovated throughout, this home offers refined finishes and premium upgrades ideal for buyers seeking both comfort and quality. The centerpiece is a beautifully designed chef's kitchen featuring GE Café and Bosch 800 Series appliances, including a gas cooktop with pot filler, convection wall oven, and built-in microwave. Custom Casey's cabinetry, quartz countertops, under-cabinet lighting, floating shelves, and a sleek VENT-A-HOOD combine style and function. A large island and pull-out pantry provide excellent workspace and storage. Engineered hardwood flooring, dimmable pot lights, and remote-controlled bedroom blinds enhance comfort, while custom built-in shelving and modern glass-panel closet doors add practical storage. The primary suite includes a motion-sensor walk-in closet and 220V wiring ready for a future stacked washer and dryer. Spa-inspired bathrooms feature quartz vanities, frameless glass walk-in rain showers, and built-in bench seating. The finished basement adds valuable living space with a custom steel stair railing, ample storage, and a natural gas line ready for a future fireplace. Exterior improvements include a new concrete patio and walkway, manicured landscaping, finished garage, patio doors with built-in blinds, and most windows replaced in 2021. Additional updates include a Maytag Commercial washer and dryer, newer furnace (4 yrs), water heater (5 yrs), upgraded electrical, loose-lay basement flooring, and upgraded doors and trim throughout. Located in a quiet, well-maintained community, this home is ideal for downsizers, professionals, or anyone seeking stylish, low-maintenance living. Move in and enjoy - quality like this is rare. This home will set you apart. (id:53488)
Century 21 First Canadian Corp
Lot #2 - 108 Timberwalk Trail
Middlesex Centre, Ontario
Huge builder incentive alert!! This is a rare chance to secure a fully upgraded Melchers model home with one of the largest incentives Ilderton has seen & for a limited time only, on firm sales only, this never-before-offered model home is available with possession in as little as 90 days.Offering elevated craftsmanship, modern design, this exceptional bungalow delivers the complete move-in-ready package. Designed with today's lifestyle in mind, the main floor features a bright, open-concept layout with vaulted ceilings, expansive windows, and seamless flow to the covered back porch. The custom kitchen stands out with white cabinetry, quartz, large island, designer lighting, & premium appliance package. The great room, highlighted by a gas fireplace & feature wall, offers a warm inviting space. The dining area overlooks the backyard & transitions naturally to the covered porch, enhancing indoor-outdoor living. The private primary suite includes a stylish feature wall, walk-in closet, & beautifully finished ensuite with double vanity, gold hardware, & a glass-enclosed tiled shower with marble-look finishes. A second bedroom & full bath complete the main level. The mudroom/laundry area is exceptionally designed with custom cabinetry, upgraded tile, & thoughtful storage. Additional upgrades include a stone-and-brick exterior, landscaped front yard, upgraded driveway, & covered rear porch with pot lights. Located in Timberwalk, one of Ilderton's most desirable communities, residents enjoy small-town charm paired with quick access to parks, walking trails, schools, shopping, and the conveniences of north London just minutes away. This model is part of Melchers' major limited-time sale, offering exceptional value on a fully upgraded, move-in-ready home. Visit our model homes at 110 Timberwalk Trail in Ilderton and 44 Benner Blvd in Kilworth Heights West, open most Saturdays and Sundays 2-4 p.m. (id:53488)
Sutton Group Pawlowski & Company Real Estate Brokerage Inc.
Exp Realty
Contact Melanie & Shelby Pearce
Sales Representative for Royal Lepage Triland Realty, Brokerage
YOUR LONDON, ONTARIO REALTOR®

Melanie Pearce
Phone: 226-268-9880
You can rely on us to be a realtor who will advocate for you and strive to get you what you want. Reach out to us today- We're excited to hear from you!

Shelby Pearce
Phone: 519-639-0228
CALL . TEXT . EMAIL
Important Links
MELANIE PEARCE
Sales Representative for Royal Lepage Triland Realty, Brokerage
© 2023 Melanie Pearce- All rights reserved | Made with ❤️ by Jet Branding
