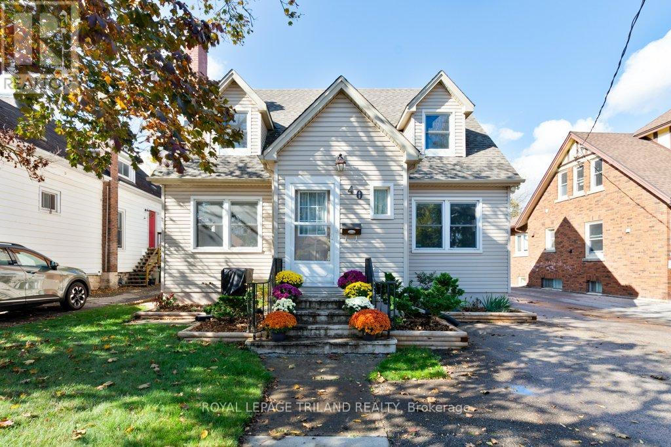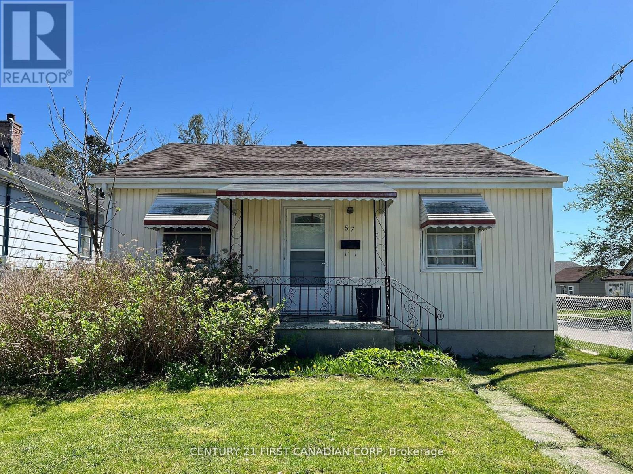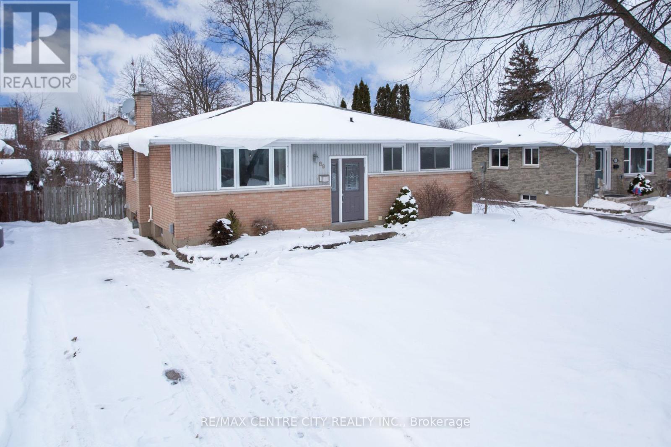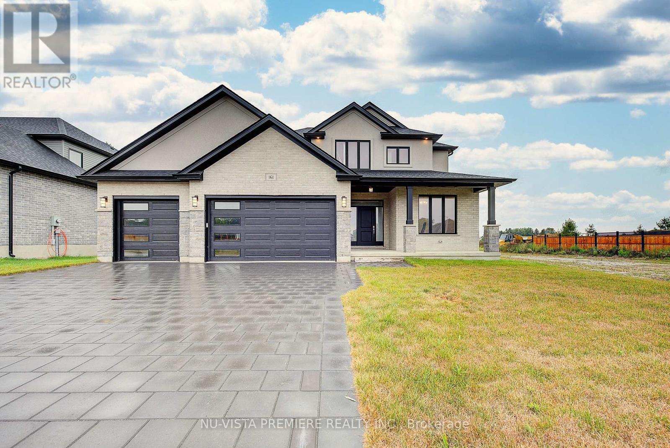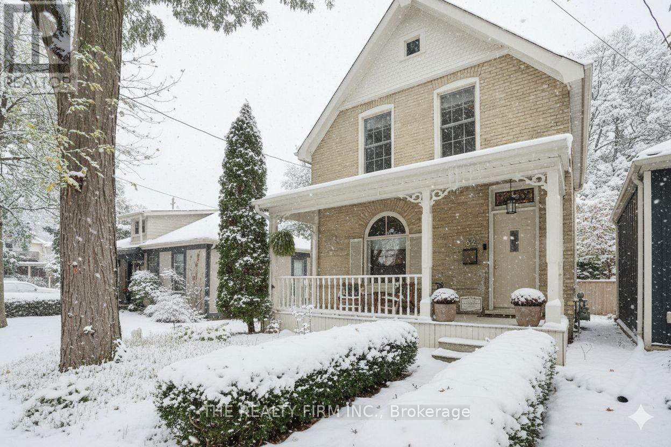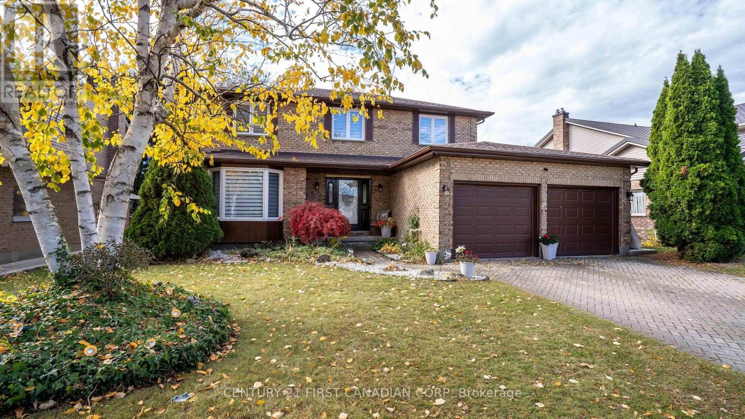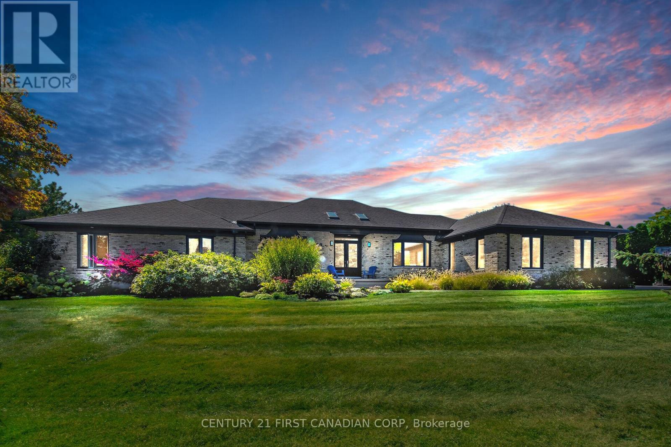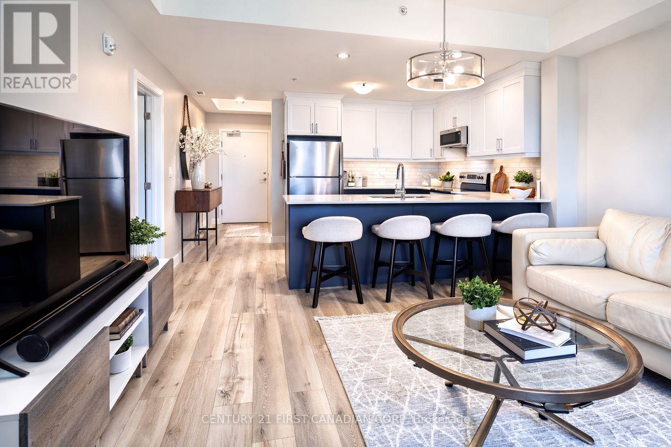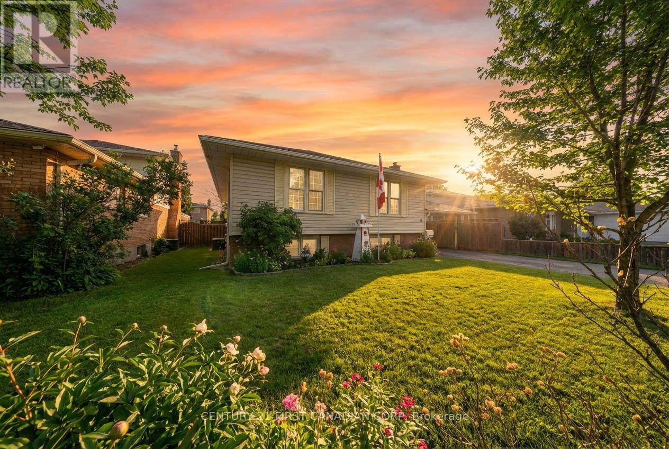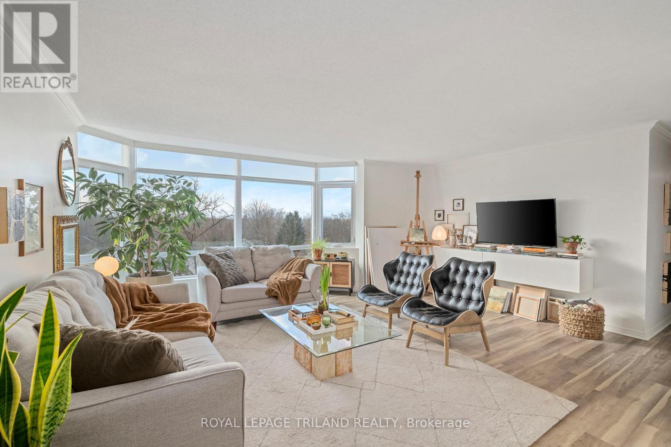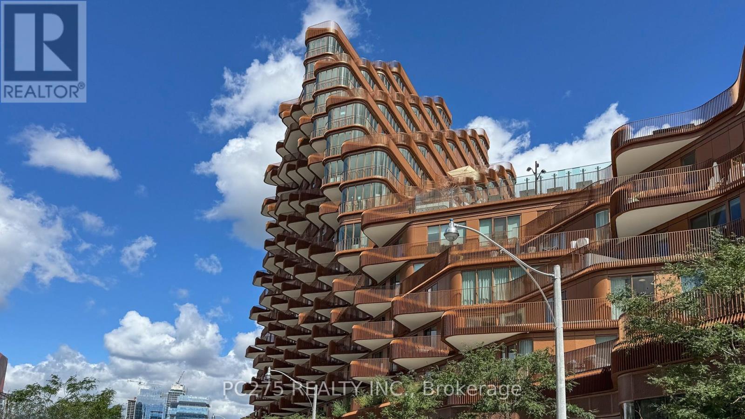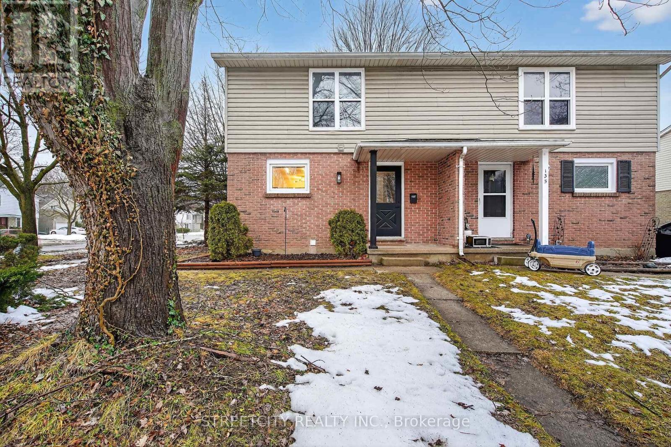40 St George Street
St. Thomas, Ontario
Endless charm and opportunity for every buyer! Fantastic location close to Athletic Park, downtown amenities, and a short drive to London, 401/402, and Port Stanley making commuting, travelling and exploring a breeze! Featuring a large primary suite with walk-in closet, ensuite, and jacuzzi tub for relaxing! The finished basement is perfect for entertaining & has a bar area. Sip coffee on the back deck and enjoy time with family, friends, and pets with no rear neighbours! There is potential awaiting to turn the basement into an accessory apartment or in-law suite with a separate side entrance. This home is a must see. Lot Dimesions 154.56 ft x 47.90 ft x 141.29 ft x 46.38 ft (id:53488)
Royal LePage Triland Realty
57 Homan Street
London East, Ontario
Welcome to Your Next Project or Cozy Abode! Nestled on a quiet street, this charming 2-bedroom, 1-bathroom bungalow is full of potential and ready for your creative vision. Perfect for renovators or first-time buyers looking to build sweat equity, this home offers an unfinished basement with excellent space for customization or future expansion. The desirable R2-2 zoning permits a potential basement apartment, creating an opportunity for added rental income and long-term value growth. With thoughtful updates, this property can truly shine and become a smart investment. Furnace and air conditioner were installed in 2023 (currently rented and will be paid out on closing), and the roof is approximately 9 years old. Don't miss this opportunity to secure a property with strong upside in 2026's market-book your showing today! (id:53488)
Century 21 First Canadian Corp
89 Alayne Crescent
London South, Ontario
POWER OF SALE!!!! DON'T MISS!!! HIGH DEMAND WHITEOAKS SUBDIVISION!! QUICK POSESSION POSSIBLE! Mainly brick ranch with spacious fenced backyard & situated on a South London crescent within walking distance of Whiteoaks Mall. Shows well & features include 3 bedrooms plus 2 dens, 2 bathrooms, updated kitchen, lots of hardwood & tile throughout main level, newer vinyl windows, fully finished basement with family room & newer laminate floors. Great location close to all amenities & quick access to HWY 401. (id:53488)
RE/MAX Centre City Realty Inc.
161 Mcleod Street
North Middlesex, Ontario
$749,500 ! THOUSANDS OF DOLLARS BELOW REPLACEMENT! Located in prestigious Westwood Estates in Parkhill on a quiet street just a short walk to Public School and downtown shopping! This executive 4 bedroom home is just one year young and features 2138 sq ft of living area, as well as an oversized three car garage ! Check out the huge 72.24 ft x 118.56 ft estate lot! Special features include a spacious kitchen with large centre island and quartz counters, Built in oven and microwave, deluxe built in cook top and refrigerator, open concept great room , large primary bedroom with walk in closet and 5 pc luxury ensuite. Just a short drive to the beach in Grand Bend as well easy Highway 402 access for quick trips to London, Strathroy or Sarnia. This home is priced well below reconstruction cost! Call today for a private viewing. (id:53488)
Nu-Vista Premiere Realty Inc.
Nu-Vista Primeline Realty Inc.
62 Palace Street
London East, Ontario
Open House Sunday 2-4pm. Is this London's Prettiest homes Under $600k? Are you someone who doesn't want condo fees...doesn't want to renovate...doesn't need four bedrooms... but who does want to host your friends and family without cleaning 3,000 square feet afterward? Do you love the charm, character, and walkability of a historic neighbourhood? Then Stop Scrolling! This charming yellow brick two-storey in the heart of Woodfield blends timeless character with thoughtful updates throughout. It's the perfect fit for someone who wants space where it matters - without wasted square footage.The home offers two upstairs bedrooms, a main-floor den (or 3rd bedroom), and 1.5 bathrooms, providing a flexible layout for modern living. The main floor features a formal living room at the front of the home, a family room or traditional dining space leading into a bright eat-in kitchen with pantry, breakfast nook, and two skylights and a versatile main-floor bedroom/den/office and a convenient two-piece bath. Upstairs are two bedrooms and a four-piece family bath, including a generous primary bedroom that was previously two smaller bedrooms and could easily be reconfigured if desired. Original details such as stained glass, vintage heat vents, and wood floors highlight the home's heritage, while numerous updates offer real peace of mind. Outside, enjoy a fully fenced, beautifully landscaped backyard with a tranquil fish pond and multi-level deck - ideal for entertaining friends or unwinding after a walk to downtown or Victoria Park. Updates include roof shingles (2014), furnace and A/C (2019), kitchen remodel (2013), rebuilt porch, skylights, most windows, fencing, appliances, full interior paint, custom blinds, updated lighting, tiled entryway, wool sisal stair runner, exterior painting (2024), basement improvements, and a fully rebuilt back deck (2025). Character. Location. No condo fees. Woodfield living - without the Old North price tag. (id:53488)
The Realty Firm Inc.
35 Hummingbird Crescent
London South, Ontario
Beautifully updated 2-storey home in sought-after Westmount, steps to great schools, parks, and shopping. Move-in ready with 3 spacious bedrooms, 2.5 baths, and a bright open layout. The main floor features an inviting living/dining area, cozy family room, beautifully updated chefs kitchen with large waterfall quartz island, and patio doors leading to backyard. Convenient main-floor laundry, 2 piece bath and double-car garage entry. Second level boasting 3 generous bedrooms and two fully renovated baths, including a stunning ensuite with stand alone tub, and double sink vanity. Finished lower level for even more space, with rough-in for bath and kitchen. (id:53488)
Century 21 First Canadian Corp
768 Franklinway Crescent
London North, Ontario
Discover a rare North London gem: an executive ranch sprawling across a magnificent 0.6-acre lot on a tranquil, tree-lined street. With over 6,000 square feet of finished living space and an impressive 148 feet of frontage, this home is designed for sophisticated family living and entertaining. The spacious interior offers exceptional flexibility, including a separate two-bedroom, self-contained suite with a private entrance, its own laundry, a walk-in closet, and a spa-like bathroom. This is the ideal arrangement for multi-generational families or as a source of supplementary rental income. The main floor is inviting with spacious rooms featuring a private primary suite, three additional bedrooms, a bright sunroom, a den, living room and a formal dining area for hosting, spacious kitchen, eat in area and laundry/mud room. Generously sized rooms throughout! Below, the finished lower level expands your living options with a large recreation/theatre room, den, and an additional bedroom, a games area, plus the additional two-bedroom suite, with a further potential of $2,000 per month income if needed. Additional financial benefit from the solar system which offers a compelling annual return of approx. $4,000, adding to the home's value. Ample parking: A 3.5 car garage and extended driveway provide generous parking for vehicles. Excellent location: Positioned just minutes from Western University, University Hospital, Masonville Mall, and highly-regarded schools. New furnace and A/C unit installed September 2025! This is more than a house, it's a home that offers space, comfort, and financial potential in a premier North London location. (id:53488)
Century 21 First Canadian Corp
403 - 100 The Promenade
Central Elgin, Ontario
PENTHOUSE LIVING AT ITS FINEST! This Stunning 1 Bedroom, 1.5 Bathroom Condo is Nestled in the Heart of one of Ontario's Quintessential Beach Towns, Port Stanley. Complete in 2024, by the Reputable and Award-Winning Wastell Homes, with Luxury Finishes Throughout - This One Owner Suite has been Meticulously Well Maintained. Sip your Morning Coffee on the Terrace Overlooking Kettle Creek Golf & Country Club or Head Upstairs to the Rooftop Patio. Enjoy the Convenience of Unground Parking, In-Suite Laundry, and a Private Storage Locker. The Open Concept Floor Plan Boasts Tons of Natural Lighting and Breathtaking Views. The Kitchen Features High End Cabinetry, Quartz Countertops, SS-Appliances, and Peninsula Seating. The Spacious Bedroom offers a Generously Sized Walk-In Closet and 4-Piece Bath. Avoid the Racket *Pun Intended* of the Pickleball Courts and Parking Lot with this Private North Facing Top Floor Unit. Endless Fun to be had with the Amenities offered at the Kokomo Beach Club Including: Pickleball, Pool, Gym (with Yoga Studio and Classes), Lounge, and Games Room. The Perfect Location - Steps from the Beach, Quaint Shops, Local Restaurants, Live Music & Events. Its the Lifestyle you've been Dreaming of, Don't Wait Book a Private Showing Today! (id:53488)
Century 21 First Canadian Corp
6 Spartan Drive
Brantford, Ontario
Perfect opportunity to own a spacious family home in one of Brantford's most sought-after north-end neighbourhoods Brier Park! Ideally located within walking distance to top-rated schools, parks, and shopping, this property offers the perfect blend of comfort, convenience, and investment potential. Key Features: 1,228 sq. ft. on main level + 1,200 sq. ft. finished basement plenty of space for the whole family!2 full kitchens and a separate back entrance ideal for multi-generational living, an in-law suite, or income potential. Shingles replaced in 2024, Newer windows, furnace, and central air for year-round comfort. Energy-efficient upgrades to help keep utility costs low. Generously sized principal rooms with great natural light. Located in a well-established, quiet neighbourhood known for friendly neighbours and mature trees. This is your chance to live in a prime Brantford location close to elementary and high schools, North Park Collegiate, shopping at Lynden Park Mall, and quick access to Hwy 403 perfect for commuters! With loads of living space, two kitchens, and flexible layout options, this home offers excellent value and endless possibilities for your family or as an investment. Don't miss out homes in Brier Park go fast! See why this north-end gem checks all the boxes. New Furnace 2026, New Kitchen to be installed March 2026 (id:53488)
Century 21 First Canadian Corp
612 - 45 Pond Mills Road
London South, Ontario
Welcome to this beautifully renovated, west-facing 2-bedroom, 1-bathroom end-unit condo apartment that perfectly blends style, comfort, and convenience. Fully renovated in 2019, this home is ideal for buyers seeking a turnkey property in a beautiful building. Step inside to a bright and inviting space filled with natural light from new large windows install throughout the building in 2024, where west-facing exposure offers stunning sunset views and an airy, open feel throughout. The thoughtfully updated kitchen features new appliances and stylish design elements, perfect for everyday living and entertaining. The spacious primary bedroom includes a walk-in closet, while the second bedroom is comfortably sized and versatile, ideal for a home office, guest room, or growing family. Enjoy the convenience of in-unit laundry and the peace of mind that comes with a fully renovated unit and recently refaced building exterior. The building offers a range of amenities, complemented by easy access to nearby shops, dining, transit, and everyday essentials, making daily life both comfortable and convenient. (id:53488)
Royal LePage Triland Realty
325 - 155 Merchants' Wharf
Toronto, Ontario
Welcome to this stunning newly built waterfront condo by Tridel, offering modern luxury in one of the most desirable lakefront communities in Toronto. Perfectly positioned just steps from the scenic boardwalk along Lake Ontario, this residence combines serene waterfront living with close proximity to downtown convenience. Spanning approximately 840 sq. ft., the thoughtfully designed unit features one spacious bedroom, a versatile den ideal for a home office or guest space, and two full bathrooms. The open-concept layout flows seamlessly to a private balcony with partial lake views-an ideal spot to relax and unwind. The contemporary kitchen is equipped with sleek built-in appliances, and the convenience of in-suite laundry adds to the comfort of everyday living. Residents enjoy access to exceptional, resort-style amenities including a fully equipped gym, yoga room, large party room, billiards room, and a beautifully designed outdoor swimming pool. With controlled entry and professional concierge/security services, this high-end building offers both luxury and peace of mind. (id:53488)
Pc275 Realty Inc.
137 Monmore Road
London North, Ontario
Move in Ready to this gorgeous 2 story semi- detached home in Whithills area North of London. This fully renovated, freshly painted & carpet free semi- home located in a large corner lot, offers 3+1 bedrooms, 2.5 bathrooms, very bright with natural light all seasons around. Surrounded by variety of services, good rating schools, few steps to the public transportation that take you to the university. Main floor features a large size family room open to eat-in kitchen, 2 pc. Bathroom, a duple sized glass door leads to fully fenced backyard. Second floor offer 3 generous bedrooms, 3 pc. Bathrooms, all laminate flooring. Fully finished lower level offer a recreation room, plus an extra room for office or teengers uses, and 3 pc. Brand-new bathroom & laundry room. This is a perfect fit for a first time home Buyers. Do not miss it call and book your private visitation (id:53488)
Streetcity Realty Inc.
Contact Melanie & Shelby Pearce
Sales Representative for Royal Lepage Triland Realty, Brokerage
YOUR LONDON, ONTARIO REALTOR®

Melanie Pearce
Phone: 226-268-9880
You can rely on us to be a realtor who will advocate for you and strive to get you what you want. Reach out to us today- We're excited to hear from you!

Shelby Pearce
Phone: 519-639-0228
CALL . TEXT . EMAIL
Important Links
MELANIE PEARCE
Sales Representative for Royal Lepage Triland Realty, Brokerage
© 2023 Melanie Pearce- All rights reserved | Made with ❤️ by Jet Branding
