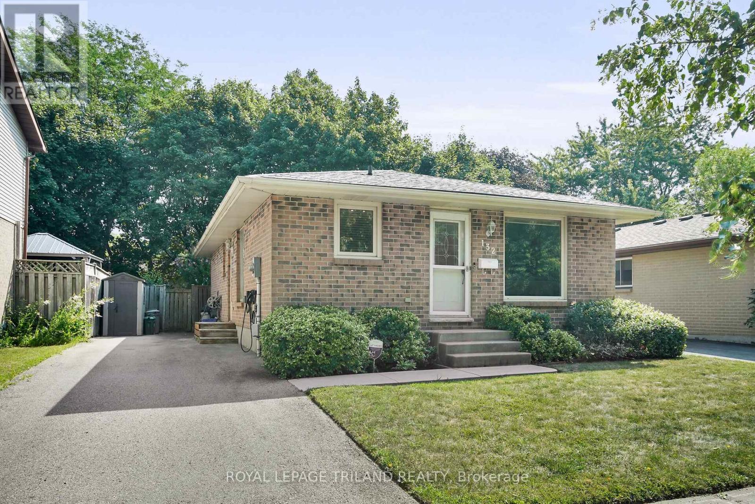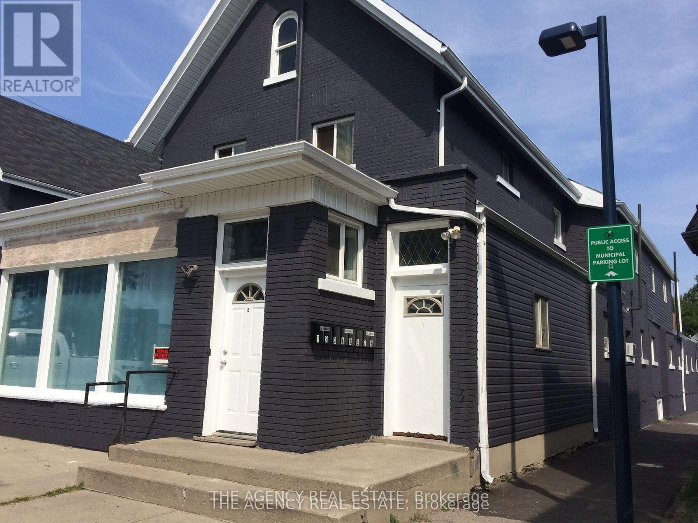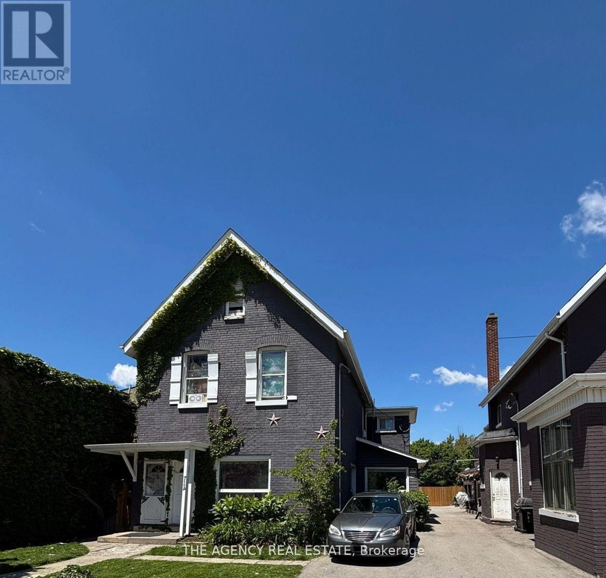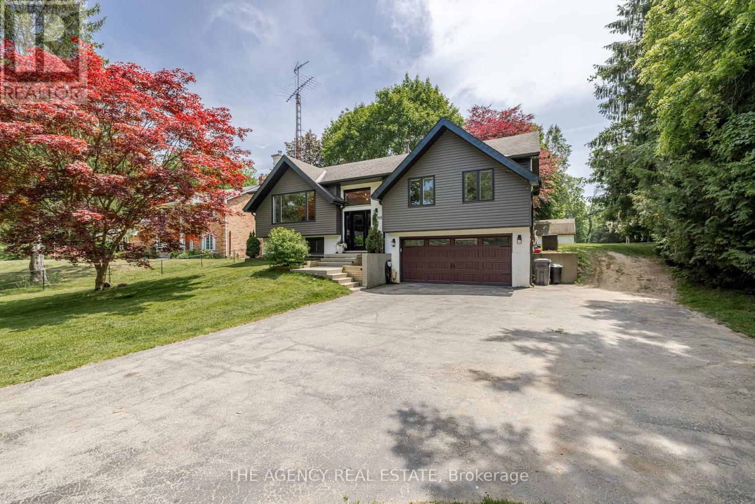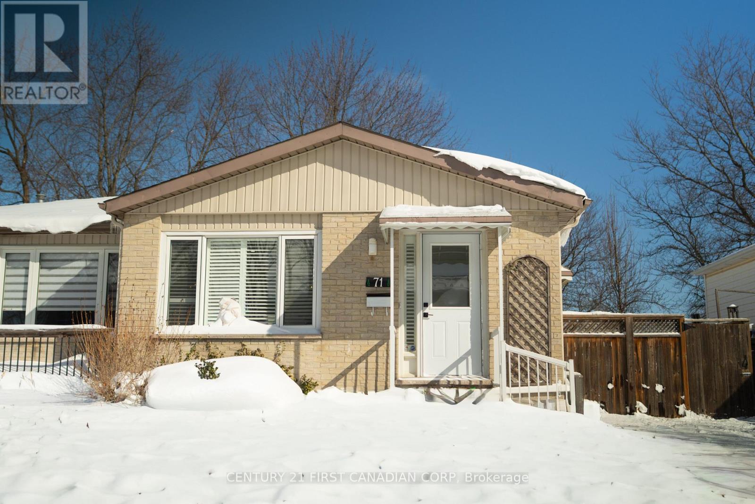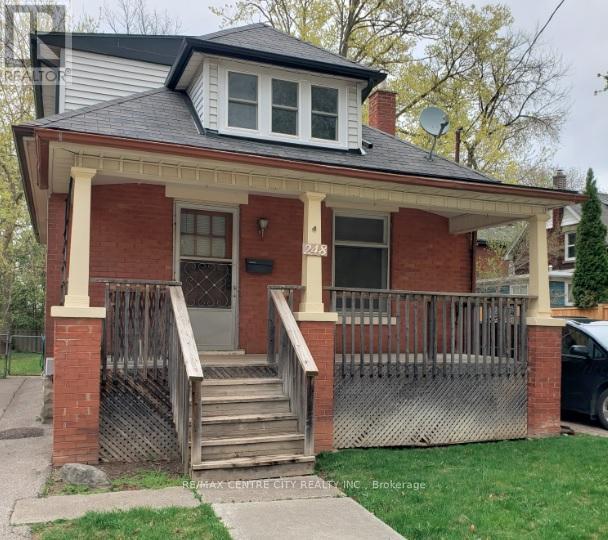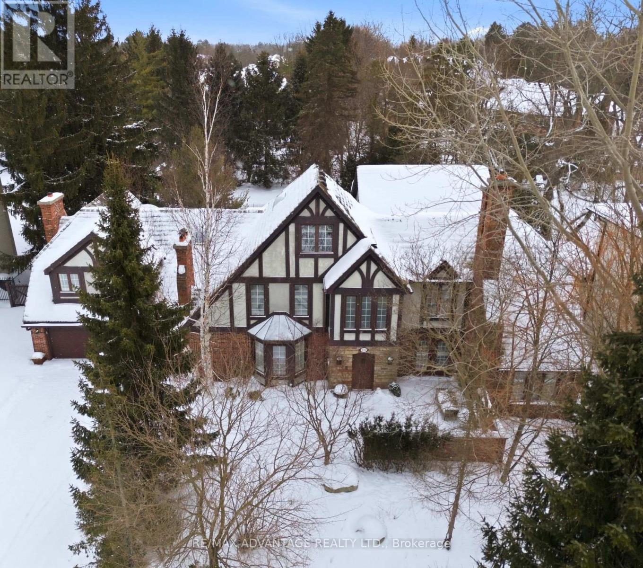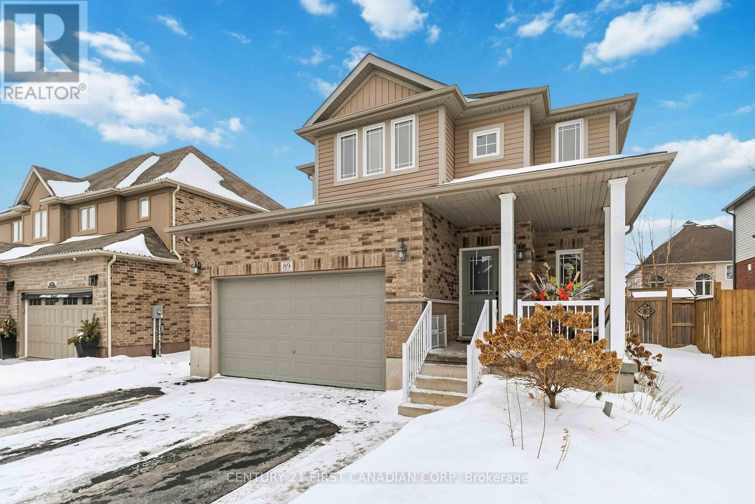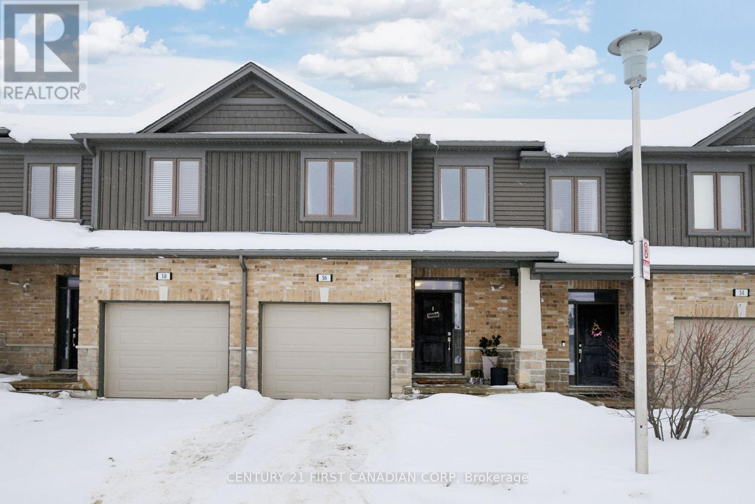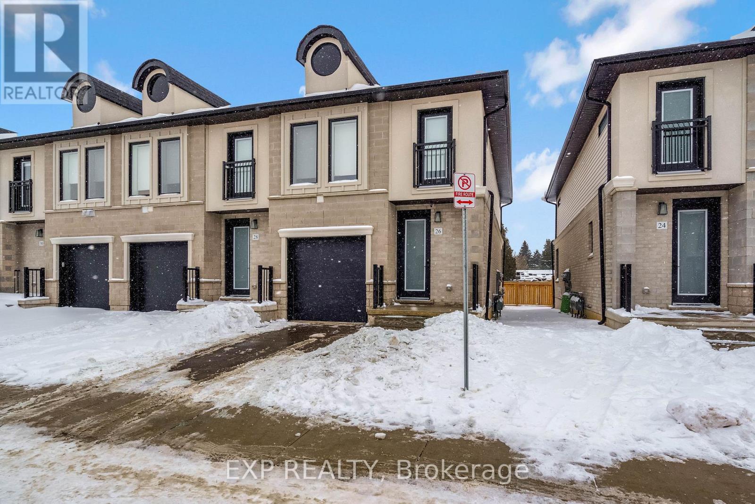132 Ardsley Crescent
London North, Ontario
Welcome to this charming bungalow nestled in the heart of the family-friendly White Hills. This 3-bedroom, 2-bathroom one floor is a great condo alternative. The main floor offers a functional layout, featuring a bright and inviting living room, a well-appointed kitchen and a dining area. Three bedrooms (virtually staged) and a updated main bath complete the main floor. The fully finished basement provides an additional bathroom and a large family room space offering a private retreat for guests or family members. The laundry facilities are also conveniently located on this level.Step outside to discover a private, fully fenced backyard, a blank canvas for your landscaping creativity and outdoor entertaining. A deck awaits your personal touch, offering the ideal spot for morning coffee or evening gatherings. Recent major updates completed in 2016, including the roof, furnace, air conditioner and front window which will provide confidence and comfort for years to come.This home is an excellent option for first-time buyers or those looking to downsize, offering a fantastic combination of location and potential. It's perfectly situated close to local parks, schools, and amenities. With a bit of vision, this bungalow can be transformed into the perfect place to call home. (id:53488)
Royal LePage Triland Realty
720 Dundas Street
London East, Ontario
Unit 1One Bed Rent: $734/m. Unit 2 One Bed Rent: $1375/m. Unit 3 One Bed Rent $1,450/m. Unit 4 One Bed Rent $1400/m. Unit 5 Two Bed Rent $1,600/m. Unit 6 One Bed Rent $528/m. Unit 7 One Bed Rent $1,225/m. Unit 8 One Bed Rent $1286/m. Cash cow or Development potential. Prime Investment Opportunity at 714 & 720 Dundas St, London, ON! These side-by-side lots, feature a 4-plex and an 8-plex, delivering a robust 7.37% cap rate with a Net Operating Income of $125,354. Perfect for investors seeking strong cash flow or developers eyeing redevelopment potential, these properties are strategically located on vibrant Dundas Street, a key corridor with access to City of London CIP grants, including Development Charge exemptions and Tax Increment Equivalent Grants. Zoned for potential high-density residential or mixed-use projects, the combined lots offer flexibility for immediate rental income or future development. Don't miss this rare chance to acquire a high-yield, value-add asset in a growing market contact us today for financials and development details! Properties must be sold together. (id:53488)
The Agency Real Estate
714 Dundas Street
London East, Ontario
Unit 1Two Bed Rent: $1,450/m. Unit 2 One Bed Rent: $1,440/m. Unit 3 One Bed Rent: $1,400/m. Unit 4 One Bed Rent: $1450/m. Cash cow or Development potential. Prime Investment Opportunity at 714 & 720 Dundas St, London, ON! These side-by-side lots, feature a 4-plex and an 8-plex, delivering a robust 7.37% cap rate with a Net Operating Income of $125,354. Perfect for investors seeking strong cash flow or developers eyeing redevelopment potential, these properties are strategically located on vibrant Dundas Street, a key corridor with access to City of London CIP grants, including Development Charge exemptions and Tax Increment Equivalent Grants. Zoned for potential high-density residential or mixed-use projects, the combined lots offer flexibility for immediate rental income or future development. Don't miss this rare chance to acquire a high-yield, value-add asset in a growing market contact us today for financials and development details! Properties must be sold together. (id:53488)
The Agency Real Estate
46299 North Street N
Central Elgin, Ontario
Escape to tranquility in this stunning 3-bedroom home, nestled in a serene rural setting near St. Thomas. Enjoy peace, quite and natural beauty while staying close to amenities.This property features: Poured stamped concrete patio for outdoor entertaining, New windows for natural light and energy efficiency, Beautiful and well designed kitchen with an island and a massive build in pantry, Beautiful new white oak plank flooring throughout, Ample parking for vehicles and outdoor toys, Newly refinished basement for added living space, Spacious 1+ acre treed lot backing onto a ravine, complete with mature trees for shade and beauty and 2 storage sheds for extra storage. Find your perfect balance in this idyllic setting. Country living with easy access to city amenities and a short drive to Port Stanley beach and the future PowerCo Plant in St. Thomas. A peaceful retreat with the best of both worlds! (id:53488)
The Agency Real Estate
38 Langton Road
London East, Ontario
Renovated semi with income potential less than 800m from Fanshawe College! Fully renovated and move-in ready, this 3-bedroom, 2-bath semi-detached home with a separatebasement studio apartment is a rare opportunity in a quiet, family-friendly Huron Heights neighbourhood less than 800m from Fanshawe College. Step inside to a bright, modern interior featuring new flooring, lighting, and oversized windows that flood the home with natural light.The sleek kitchen is complete with stainless steel appliances, updated cabinetry, and a walkout to the backyard. Upstairs, three spacious bedrooms and a beautifully updated 4-piece bath provide comfort and style. The finished basement boasts a private entrance, kitchen, bathroom,and open-concept space-perfect for generating rental income or accommodating extended family.Outside, enjoy a fully fenced yard with fresh landscaping and a handy storage shed. With the adjoining property also recently renovated, this home offers excellent curb appeal and long-term value. Ideal for investors, first-time buyers, or families seeking a stylish home with a mortgage-helper suite, this property truly checks all the boxes. (id:53488)
The Agency Real Estate
71 Adswood Road
London South, Ontario
WANT A PARK IN YOUR BACKYARD? Welcome to 71 Adswood Road, a beautifully renovated, 4-level backsplit semi-detached home backing onto a heritage park, located in a desirable south London community. This thoughtfully designed home offers 3 bedrooms, 2 bathrooms, and a spacious rec room/family room, ideal for comfortable family living. Recent upgrades include fresh paint throughout, a brand-new two-tone kitchen featuring quartz countertops, custom cabinetry, and a stylish backsplash (2026), and new vinyl flooring and baseboards (2026). Both bathrooms have been fully updated with custom vanities, new light fixtures, and upgraded plumbing hardware (2026). Additional highlights include a BRAND NEW FURNACE and A/C (2026), a new main entrance door (2026), and an updated electrical panel with pot lights throughout the home (2026). The property is equipped with windows featuring high-functionality blinds, brand-new fridge and dishwasher (2026), another 443 SQFT of unfinished basement space with ample storage and built-in utility racks. Enjoy generous parking for two vehicles and a large, fully fenced backyard with a spacious deck, plus the rare bonus of direct access to the park from the backyard. Ideally located close to highly rated public schools, public transit, major highways, shopping, malls, and everyday amenities-this is truly an ideal home in an exceptional location. You'll understand that this isn't just another house -- it's a home. There's a difference, and you'll feel it the moment you walk in. (id:53488)
Century 21 First Canadian Corp
248 Emery Street E
London South, Ontario
Welcome to 248 Emery St. East! This is a great first home opportunity or investment property! This Old South home is within walking distance of Wortley Village and is a short drive from Victoria Hospital. This cozy home features a private driveway, deep lot with fenced backyard. Enjoy morning coffee on the full front porch, enter through the front foyer to the living/dining room leading to a large kitchen with access to the backyard. The main floor 4 pc. bathroom is adjacent to a bedroom/ potential den. The upper level features 2 bedrooms with a convenient 2 pc. bathroom. Heating and cooling is provided by a forced air natural gas furnace with central air conditioning. All appliances are included, refrigerator, stove, washer and dryer. Welcome home to 248 Emery Street! (id:53488)
RE/MAX Centre City Realty Inc.
1510 Ryersie Road
London North, Ontario
One-of-a-Kind Tudor Retreat in the Heart of North London known as the Exclusive Pill Hill Enclave. Step into elegance with this timeless residence nestled on a sprawling 1/2 Acre Private Treed Lot boasting a 100 foot frontage. The rich Architectural details commands attention from the moment you arrive. Inside, luxury meets function as you're welcomed by the Grand Italian-tiled-in-lay foyer flanked by an elegant formal living room, fireplace & beveled French doors for privacy. On the other side a lengthy formal dining area that extends to accommodate more than 20 seated guests accessing a rare lush English Private Courtyard and the Chef's Gourmet Kitchen. The Great Room with soaring 14 ft ceilings, walls of terraced doors & valances flood this space with natural light overlooking the picturesque green space and Olympic sized pool while maintaining privacy surrounded by 100 ft trees. This amazing extension is uniquely large, though cozy, where families gel. Indulge in the Primary Suite with an abundance of closet space, cedar lined hot tub room with spiral exterior staircase off of the expansive balcony to the lower terrace and pool. A unique third floor Parents Retreat is part of this Private Suite. The generously sized 4 + 1 Bdrms have their own En-suites/large walk in closets. Outside, escape to your resort-like oasis: inground pool, change area, washroom, hot tub, & tranquil pond flanked by multi stone terraces offer the ultimate in outdoor living & entertaining. The lower level features a home theatre with high ceilings / games room, gym area, separate quarters for visitors, in-laws, or a live in nanny with direct access from the oversized garage. This residence boasts the historic charm of yesteryear with the rare blend of modern function, classic design and ready for you to make it your own home. Stroll to Western University, LHSC Hospitals and Heritage Parks + Trails down the street. 5 mins to Masonville Place / 7 mins to Downtown London. Rare Find. (id:53488)
RE/MAX Advantage Realty Ltd.
89 Marriott Place
Brant, Ontario
Welcome to 89 Marriott Place, Paris - a spacious and beautiful family home designed for comfort, versatility, and modern living, in sought-after Paris neighbourhood. This home offers 5 bedrooms and 4 bathrooms, and is ideal for multi-generational families A covered front porch invites you into the home, perfect for morning coffee or relaxing outdoors, leading into a spacious foyer with a large walk-in closet - ideal for busy families and entertaining guests. Ceramic tile in the entry and kitchen, and hardwood in the living and dining rooms, create a durable and stylish main level, complemented by California shutters on most main-level windows and blinds upstairs for timeless appeal and functionality throughout the home. The heart of the home features soaring vaulted ceilings across the open-concept kitchen, dining, and living areas. The main kitchen features stainless steel appliances and a convenient island with seating for casual dining, while patio doors open to a composite deck and fully fenced backyard - perfect for outdoor gatherings The thoughtfully finished in-law suite features an eat-in kitchen with quartz countertops, stainless steel appliances, a bright living room, and a full 4-piece bath. Built with insulated concrete floors that stay warm year-round and Roxul-insulated walls for enhanced soundproofing, the lower level delivers exceptional comfort and privacy. Additional features include a grand staircase equipped with a chair lift, convenient garage entry into the mudroom/main floor laundry room, and a neutral paint palette throughout. The air conditioner was replaced in 2022, and the furnace, air exchanger, water softener, and water heater are owned. An extra-wide driveway accommodates three vehicles. Located close to parks, scenic trails, and the Grand River, with excellent schools, shopping, and amenities, this home blends small-town charm with modern convenience. A rare opportunity offering space and flexibility, - don't miss it. (id:53488)
Century 21 First Canadian Corp
6186 Egremont Drive
Middlesex Centre, Ontario
Situated on almost 5 ACRES of country fresh goodness just north of Komoka is this incredibly spacious & spotless 3+1 bedroom, 1.5 bath split-level home with fantastic 38x26ft workshop with heat & hydro--perfect for the hobbyist! Built by current owner, this very well maintained home is ready for new family to make memories in a wonderful country setting with only minutes to all amenities in Komoka, North London + easy access to Strathroy! Much larger than it looks interior features: all huge rooms including welcoming foyer, formal living and dining rooms, eat-in kitchen, awesome sunroom with vaulted ceiling and access to deck and concreted patio; the upper level boasts 3 large bedrooms with ample closet space including primary bedroom with private balcony, 2 closets & dressing area with ensuite privileges to family bath; the massive lower level features family room with walkout to patio, 2pc powder room, laundry + double garage conversion to recreation area with woodstove with potential to convert back to garage; the basement level is unfinished and perfect for storage and utility area; the exterior is perfect for entertaining or simple enjoyment year round with oversized concrete patio, sundeck, gazebo, 2 garden sheds and the awesome detached workshop. Multi-car parking is a bonus for those with trucks or RV's. Added Information: all appliances included, CVAC, "GENERAC" generator hooked up to natural gas, F/A/G furnace & C/AIR, owned hot water heater, approximately 55ft drilled well, septic, sunroom hot tub is being sold in "as is" condition. Do not miss out on this excellent opportunity to own your own home! (id:53488)
Royal LePage Triland Robert Diloreto Realty
36 - 1375 Whetherfield Street
London North, Ontario
Welcome to 1375 Whetherfield St., Unit 36 - a modern townhome built in 2020, nestled in a well-established North London community. Conveniently located near Costco, Farm Boy, gyms, and other major amenities, this home makes everyday errands effortless.Step inside to a bright, open-concept main floor featuring a stylish kitchen with an eat-in island, seamlessly connecting to the living and dining areas - perfect for both daily living and entertaining. Enjoy outdoor living on the private deck, ideal for BBQs or growing those seeds you've planted. Upstairs, you'll find three generously sized bedrooms, including a spacious primary bedroom with room for a California king bed, two separate closets, and a private 3-piece ensuite. The finished lower level adds valuable living space with a comfortable rec room and an additional 4-piece bathroom.Tucked into a family-friendly community, this home offers comfort, convenience, and modern living all in one. (id:53488)
Century 21 First Canadian Corp
26 - 1870 Aldersbrook Gate
London North, Ontario
Bright South-Facing Townhome with Finished BasementBuilt in 2022 and offering over 1700 sq ft above grade, this vacant land condo townhome gives you space, a practical layout and very low exterior maintenance in a sought-after North West London neighbourhood.The main floor is open between the living, dining and kitchen areas, with the dining space walking out to the back deck. A 2-piece bath on this level makes it functional for everyday living and when you have guests over.Upstairs, the primary bedroom is larger than most, with a walk-in closet, 3-piece ensuite and enough extra space for a desk or reading chair. Two additional bedrooms, a full 4-piece bathroom and second-floor laundry complete a layout that works well for daily life.The finished basement adds a recroom, fourth bedroom and a 3-piece bathroom, plus a rough-in for washer and dryer. This space is ideal for guests, older kids, a gym or a quiet retreat.An attached garage, private driveway and southern exposure make this an easy home to own without giving up square footage. (id:53488)
Exp Realty
Contact Melanie & Shelby Pearce
Sales Representative for Royal Lepage Triland Realty, Brokerage
YOUR LONDON, ONTARIO REALTOR®

Melanie Pearce
Phone: 226-268-9880
You can rely on us to be a realtor who will advocate for you and strive to get you what you want. Reach out to us today- We're excited to hear from you!

Shelby Pearce
Phone: 519-639-0228
CALL . TEXT . EMAIL
Important Links
MELANIE PEARCE
Sales Representative for Royal Lepage Triland Realty, Brokerage
© 2023 Melanie Pearce- All rights reserved | Made with ❤️ by Jet Branding
