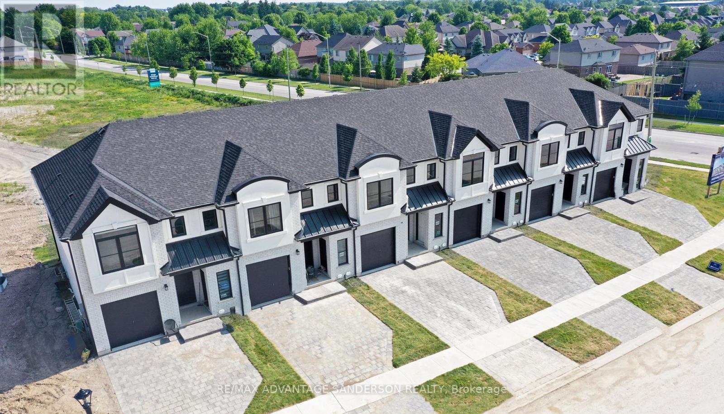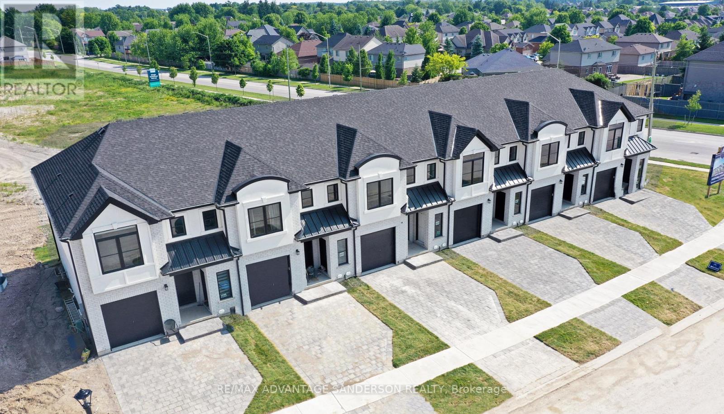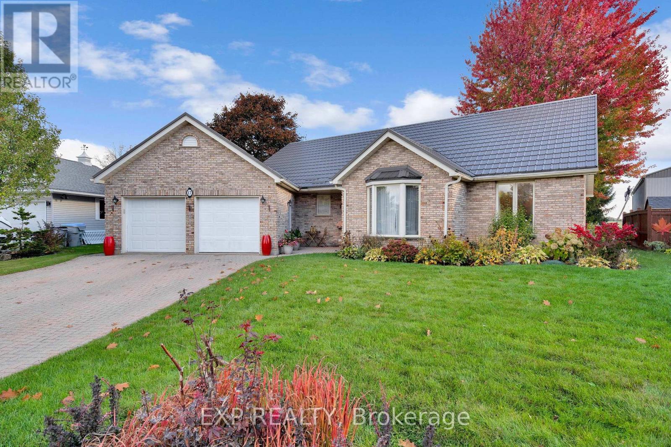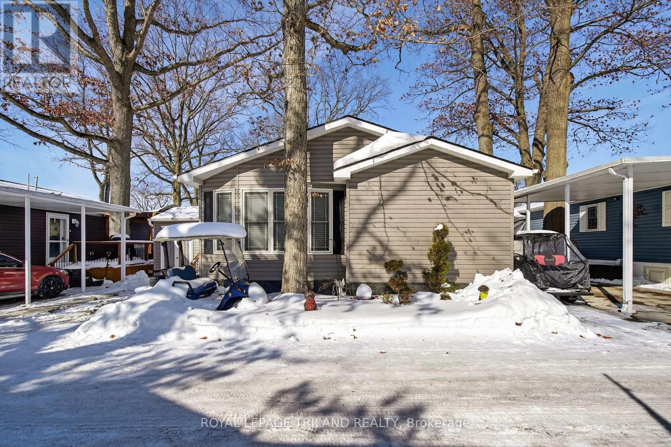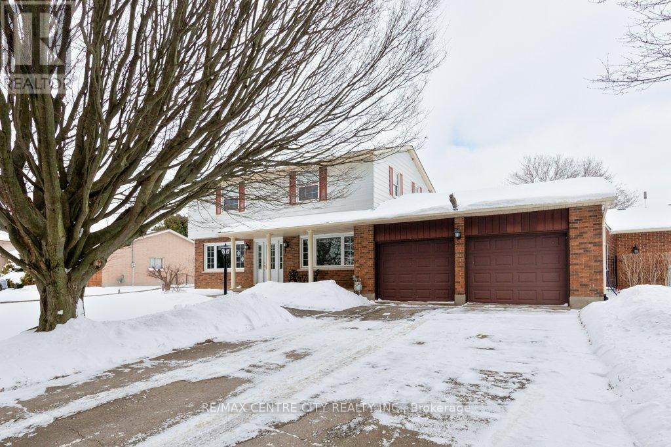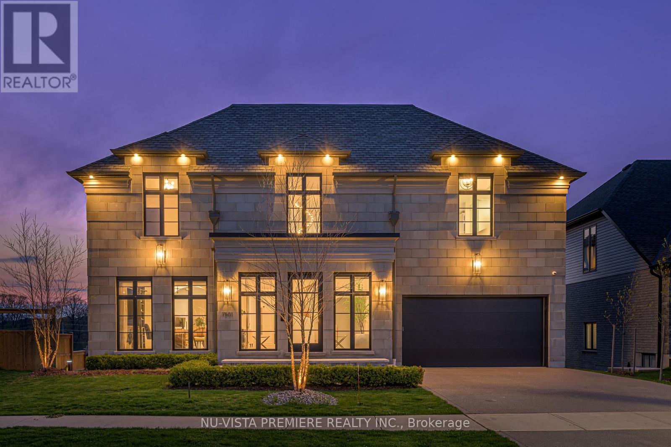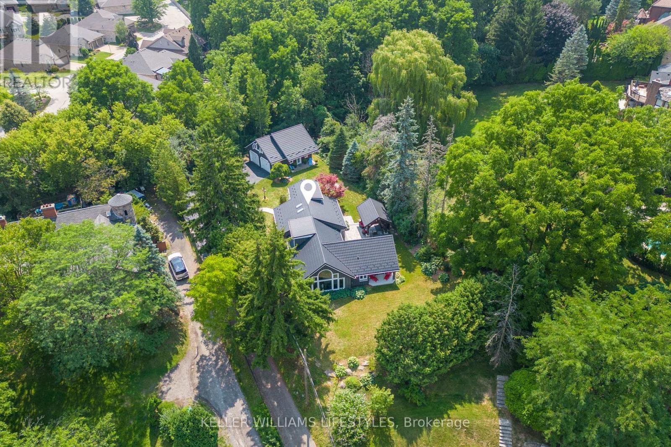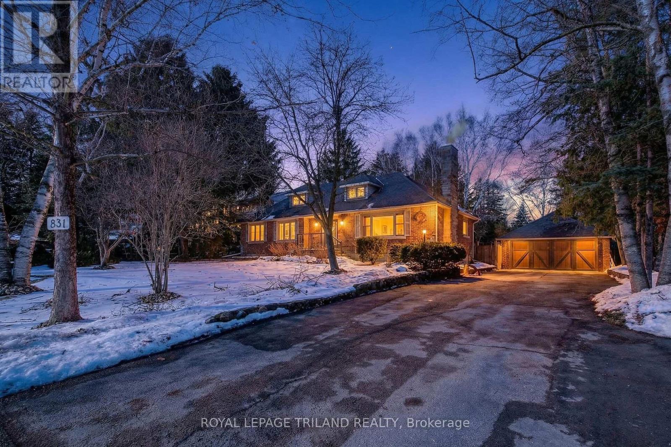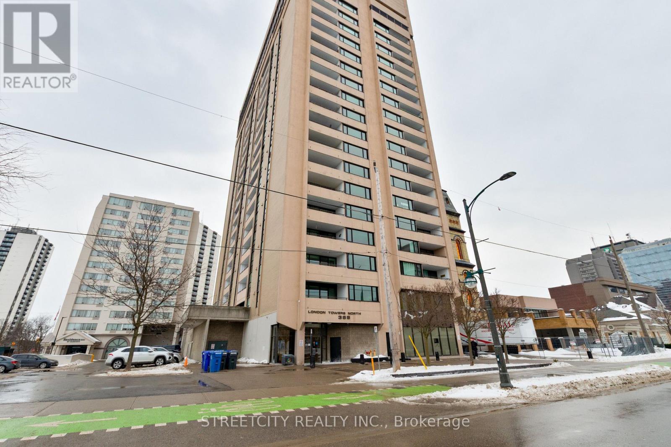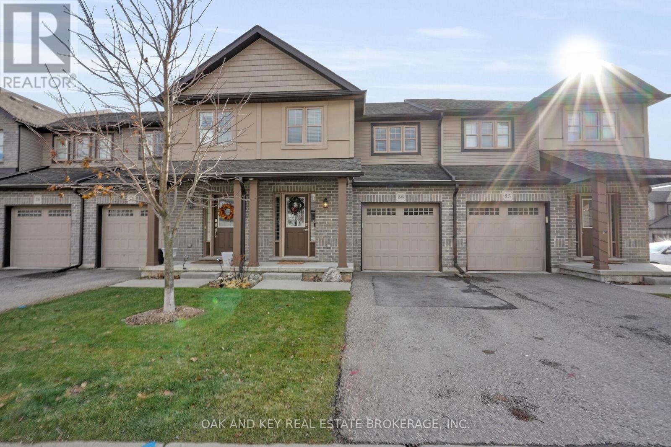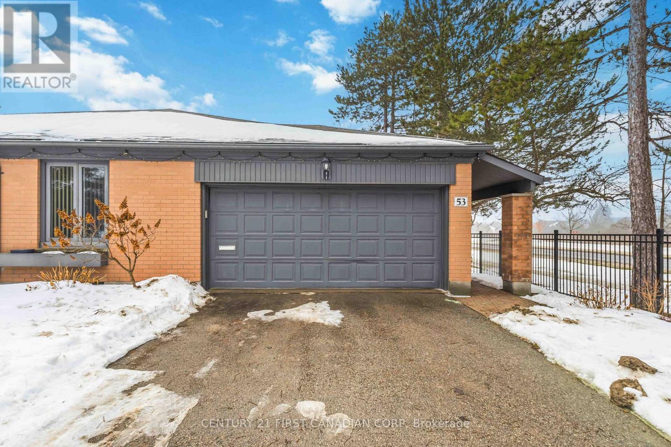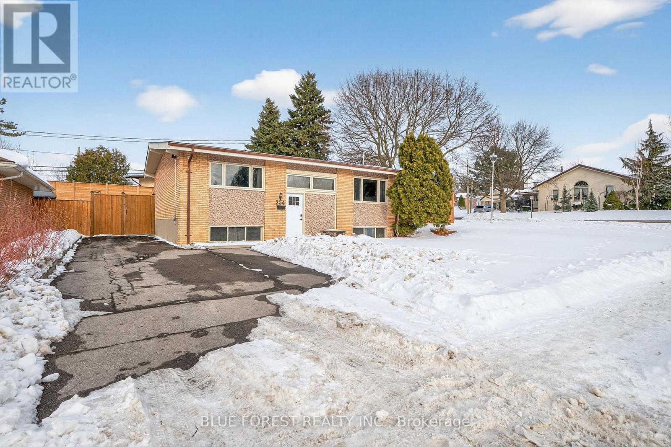29 Purple Beech Trail
Thames Centre, Ontario
MODEL HOME OPEN FOR VIEWING IN ILDERTON AT 191 BOWMAN DRIVE SAT/SUN 1-4PM (This is Lot 1) Brand new release. PRE-CONSTRUCTION PRICING! The Rosewood is a freehold townhome development by Marquis Developments situated in Thorndale and just a 15 minute drive to London. Rosewood promises more for you and your family. Escape from the hustle and bustle of the city with nearby parks, conservation area and golf. The Rosewood interior units start at $549,900 and end units at $575,000 and feature 3 spacious bedrooms and 2.5 bathrooms. These units are very well appointed with beautiful finishings in and out. These are freehold units without condo fees. Second front entrance included to optional lower level suite. Call quickly to obtain introductory pricing! These units are expecting to close in the summer of 2026. Note: There is approx 1635sf finished above grade and optional finished basement can be chosen with another 600sf for a total of 2235sf finished (Note: the above quoted square footages are only approximate and not to be relied upon). Model home at 191 Bowman Drive in Ilderton is under construction. Construction is beginning soon on these units. You may request a detailed builder package by email from the LA. CURRENT INCENTIVE: FREE SECOND ENTRANCE TO LOWER LEVEL. Pricing is subject to change. Note* The interior photos are of 229 Bowman Drive, Ilderton. (id:53488)
RE/MAX Advantage Sanderson Realty
31 Purple Beech Trail
Thames Centre, Ontario
MODEL HOME OPEN FOR VIEWING IN ILDERTON AT 191 BOWMAN DRIVE SAT/SUN 1-4PM (This is Lot 2) Brand new release. PRE-CONSTRUCTION PRICING! The Rosewood is a freehold townhome development by Marquis Developments situated in Thorndale and just a 15 minute drive to London. Rosewood promises more for you and your family. Escape from the hustle and bustle of the city with nearby parks, conservation area and golf. The Rosewood interior units start at $549,900 and end units at $575,000 and feature 3 spacious bedrooms and 2.5 bathrooms. These units are very well appointed with beautiful finishings in and out. These are freehold units without condo fees. Second front entrance included to optional lower level suite. Call quickly to obtain introductory pricing! These units are expecting to close in the summer of 2026. Note: There is approx 1635sf finished above grade and optional finished basement can be chosen with another 600sf for a total of 2235sf finished (Note: the above quoted square footages are only approximate and not to be relied upon). Model home at 191 Bowman Drive in Ilderton is under construction. Construction is beginning soon on these units. You may request a detailed builder package by email from the LA. CURRENT INCENTIVE: FREE SECOND ENTRANCE TO LOWER LEVEL. Pricing is subject to change. Note* The interior photos are of 229 Bowman Drive, Ilderton. (id:53488)
RE/MAX Advantage Sanderson Realty
17 Abbey Lane
South Huron, Ontario
With over 3,400 sq. ft. of finished living space, this all-brick bungalow offers a rare combination of space, quality and location. Set on a pie-shaped lot in desirable Stoney Ridge Estates, it features an open-concept main floor with a gas fireplace, a split-bedroom layout with 4 spacious bedrooms (4th bedroom is front den currently being used as a bedroom but is also ideal as home office) and 2 full baths upstairs.The lower level extends the living space with a large recreation room, wet bar, two additional spacious bedrooms, full bath and plenty of room for family or guests. Additional highlights include a main-floor laundry/mudroom, steel roof (2016) and ample outdoor storage. (id:53488)
Exp Realty
56 - 22790 Amiens Road
Middlesex Centre, Ontario
Welcome to Komoka - where simplified living meets elevated design in a welcoming 55+ community. This beautifully maintained 2-bedroom, 2-bath home offers the perfect blend of comfort, functionality, and contemporary style - without the upkeep of a larger property. The heart of the home is a show piece, white shaker kitchen featuring a massive island designed for gathering, hosting family, or enjoying quiet mornings with coffee. Custom built-in cabinetry throughout the kitchen, bedrooms, and bathrooms provides exceptional storage - giving you space for what matters, without the clutter. Step through the patio doors off the living room onto a spectacular wrap-around 400 sq ft covered deck complete with pot lights and hot tub - the perfect extension of your living space. Whether you're entertaining, relaxing with a book, or enjoying warm summer evenings, this outdoor retreat delivers comfort without maintenance. Here, you're not just downsizing - you're upgrading your lifestyle. Enjoy access to a licensed community centre, swimming pool, dog park, and dedicated event spaces that make it easy to stay active and connected. Low maintenance. Strong sense of community. Thoughtfully designed living. (id:53488)
Royal LePage Triland Realty
6579 Bostwick Road
Central Elgin, Ontario
Welcome to your future home, 6579 Bostwick Road, in Union Ontario. Experience the perfect blend of Small-Town charm and modern convenience in this beautifully maintained two-story Family home. Located in the sought-after community of Union, this property offers a peaceful retreat just minutes from the Beaches of Port Stanley and the amenities of St. Thomas. Enjoy a traditional layout featuring a formal living room and dining room featuring solid Bird-eye Maple floors and perfect for hosting family gatherings. A large open eat-in kitchen, complemented by a fully finished lower-level family room featuring a floor to ceiling brick electric fireplace and new carpeting (2025) for additional hangout space. Four spacious, sunlit bedrooms, including the main bathroom professionally upgraded by Bath Fitters (2025). With thermal pane windows throughout, newer high-efficiency gas furnace and tankless hot water system. On a massive 100' X 200' lot, offers a showstopper, a gorgeous heated and self maintaining, Salt Inground pool. which serves as the centerpiece of the backyard. Includes a Sunroom and a separate changeroom and pool equipment storage. A large garden shed, playground equipment, Plus a custom built Tree-House with hydro and gazebo. A Double-wide driveway leading to a spacious attached two-car garage. This property has been recently connected to municipal water for peace of mind. Located just off Highway #4 (Sunset Road), only a quick country drive into London. OPEN HOUSE MARCH 1st. 1:00 pm to 3:00 pm. See You There (id:53488)
RE/MAX Centre City Realty Inc.
7501 Silvercreek Crescent
London South, Ontario
This custom Reis Design Built home with a premium lot size, exciting architectural detail & design elements. It has limestone facade & beautiful bay windows. The grand foyer features a sweeping showpiece staircase. In the study a rolling-ladder glides along an impressive library with stainless steel detail extending through double arched openings to a butler's servery and cast stone fireplace. Kitchen/great room offers two islands, one in rich walnut, glass-door pantry w/ walnut display shelves with windows draw an abundance of natural light. Incredible main floor laundry/mud room. 2nd floor landing opens to large living area with glass-railing floating above the great room & bathed in natural light. Two covered decks. Beautifully finished walkout lower level adds fantastic above-grade additional living. Fully private IN-LAW SUITE with kitchen, centre island, great room with fireplace, bedroom, bathroom washer dryer with independent fob access. The in-law suite doesn't interfere with your basement use with home theatre/media room, 2nd lower bathroom and storage area. Fully fenced with cedar hedge/evergreen perimeter. Located in Silverleaf -South West London's executive neighbourhood, minutes to HWY 401. (id:53488)
Nu-Vista Premiere Realty Inc.
Nu-Vista Primeline Realty Inc.
515 Jarvis Street
London South, Ontario
You want space. Privacy. Nature. But you don't want to give up convenience, connection, or city access. You want the peace of a cottage weekend - without packing the car. Most homes force a trade-off. Country homes feel remote. City homes feel crowded. Privacy often means compromise. And finding a property that offers room to breathe and proximity to everything? Rare. That's where 515 Jarvis Street changes the story. Set on a beautifully treed 0.66-acre lot just minutes from downtown London, Springbank Park, major shopping, dining, and quick access to Highways 401 and 402, this home proves you don't have to choose between lifestyle and location. Life unfolds effortlessly here, beginning with over 2,300 sq ft of above-grade living space in a professionally renovated 1.5-storey stone and board-and-batten home. The main-floor primary retreat features a 4-piece ensuite, while the vaulted family room with a gas fireplace creates a natural gathering space for everyday living and entertaining. A showpiece kitchen with granite counters anchors the heart of the home, complemented by a sunroom that brings the outdoors in. Upstairs, two additional bedrooms offer flexibility for family, guests, or a home office. Step outside and the experience continues with an 18' x 14' timberframe pavilion with a metal roof, a built-in outdoor kitchen, and an Arctic Spa hot tub, all surrounded by mature trees that provide exceptional privacy and a true sense of retreat. When additional space is needed, the 774 sq ft detached garage and workshop offer endless possibilities, complemented by a finished 296 sq ft loft with its own gas fireplace - ideal for a studio, guest suite, or home-based business. Imagine mornings with coffee under the pavilion, evenings in the hot tub under mature trees, quick access to downtown, Springbank trails, seasonal skyline views, natural privacy, and central access. Opportunities like this don't surface often, and they don't linger when they do. It's your move. (id:53488)
Keller Williams Lifestyles
831 Riverside Drive
London North, Ontario
Stunning all-brick Oakridge Beauty with loads of character, offering over 4,000 sq. ft. of beautifully finished living space. The décor blends rustic charm with modern flair throughout. Situated on a generous 0.35-acre lot, the property is surrounded by a mature canopy of trees and features a heated in-ground saltwater pool-perfect for summer entertaining. Enter through the flagstone front porch with glass railings into a welcoming, oversized foyer. The main living room showcases a coffered ceiling, custom built-ins, and an inviting atmosphere ideal for relaxing or hosting guests. The tastefully designed kitchen features granite countertops, a farmhouse sink, banquet-style seating, and ample workspace. Sunroom, which overlooks the yard, was done in 2023 and offers amazing views of the four seasons changing. Three bedrooms are located on the main level, with a private and spacious primary retreat on the upper floor. The fully finished lower level offers a media/games room, custom built-ins, and a fifth bedroom with two egress windows-ideal for guests or teens. Both the main and lower-level bathrooms have been completely renovated with stunning tile work and glass-enclosed showers.Located in one of London's most desirable neighbourhoods, close to excellent schools, quick walk to Springbank park, trails and amenities, this home offers exceptional space, character, and lifestyle. (id:53488)
Royal LePage Triland Realty
2103 - 389 Dundas Street
London East, Ontario
Welcome to London Towers, where elevated city living meets comfort and convenience. This spacious 2 bedroom, 2 bathroom condo has been thoughtfully renovated from wall to wall and is truly move in ready. Soaring 10 foot ceilings create an airy feel throughout, while the highly sought after south and west exposures flood the home with natural light. Located on the 21stfloor, this unit offers rare, unobstructed views of the Forest City that stretch as far as the eye can see. Whether it's sunrise coffee or sunset evenings, the London skyline provides a stunning backdrop and makes this unit a standout within the building. As one of the corner units in the building, enjoy the extra square footage and space. The well-designed floor plan features a generous primary bedroom complete with a walk through closet and ensuite bathroom, along with a large second bedroom that works perfectly for guests, a home office, or family. Every detail has been tastefully updated, allowing you to simply move in and enjoy. All inclusive condo fees cover hydro, heating, cooling, high speed internet, and TV, making monthly expenses easy to plan and stress free. One underground parking space is included for added convenience. Residents enjoy access to exceptional amenities rarely found elsewhere, including an indoor pool, sauna, exercise room, and rooftop patio. Located in the heart of downtown London, you're just steps from restaurants, parks, and public transit. This is an affordable opportunity to enjoy an upscale downtown lifestyle, ideal for first time buyers, professionals, or those looking to downsize without compromise. (id:53488)
Streetcity Realty Inc.
36 - 175 Ingersoll Street N
Ingersoll, Ontario
Welcome home to Victoria Hills - a community where comfort, care, and thoughtful design come together. Nestled in one of Ingersoll's most loved neighbourhoods and just minutes from Hwy 401, this beautifully designed and meticulously maintained two-storey condo offers the perfect blend of low-maintenance living and quality upgrades. From the moment you step inside, the bright and welcoming main floor creates an immediate sense of ease. Natural light fills the open-concept kitchen, dining, and living areas, where stone counters, a walk-in pantry, and a generous island make the kitchen the true heart of the home. The cozy living area, complete with a gas fireplace and custom built-ins, flows seamlessly to a private south-facing balcony - ideal for morning coffee or quiet evenings outdoors. Upstairs, the serene primary suite features a walk-in closet and a spa-like ensuite with heated floors and a glass shower. Two additional bedrooms, a full bath, and a dedicated laundry room ensure comfortable, functional living for everyone. The fully finished walkout basement adds even more versatility - perfect as a family room, home office, play space, or easily converted into a fourth bedroom. Step out to the landscaped patio and imagine warm evenings and quiet conversations in this peaceful outdoor space - a lovely spot to relax or entertain. With thoughtful touches throughout - including custom blinds, abundant storage, upgraded TV wiring, an EV charger, and a convenient hallway entry from the garage - this home makes everyday living effortless. Close to parks and trails, schools, shopping, the nearby hospital, and Ingersoll's charming downtown core, this warm and welcoming home offers an elevated lifestyle in a community that truly feels like home. (id:53488)
Oak And Key Real Estate Brokerage
53 - 50 Fiddlers Green Road
London North, Ontario
Don't miss this absolute unicorn-50 Fiddler's Green Drive Unit 53 is the rare gem you've been waiting for in London's ultra-coveted Oakridge! This impeccably maintained Executive-model bungalow townhome (the largest layout in the complex!) from Sifton's desirable 1980s collection sits in a peaceful, mature-landscaped enclave bursting with nature vibes and tranquility. 2 bedrooms + den, 3 bathrooms, single-floor living done right, plus a huge two-car garage with custom bump-out to fit your bigger ride. Carpet-free open-concept flows beautifully-double entrance doors welcome you into a bright, sun-soaked space where the tinted picture window pours in all-day sunshine while framing serene, unobstructed Sifton Bog views with total privacy. Seamless indoor-outdoor magic: step out to your private patio wrapped in lovely gardens-ideal for summer BBQs, relaxed evenings, or peaceful mornings in the front courtyard. Complex highlights? A sparkling in-ground pool ready for those hot days! Recent upgrades bring total peace of mind: furnace, central A/C, water heater (2020), brand-new fridge & stove (2024).Extra bonus: partially finished basement with additional den, bathroom, and workshop area-perfect for hobbies, storage, or flex space! Location lovers rejoice: just one block to Sifton Bog trails, easy biking to Springbank Park, shopping nearby-pure West End living that nails tranquility, convenience, and community all in one spot. Low-maintenance luxury in a private, nature-inspired haven? This kind of opportunity vanishes lightning-fast-don't let it slip away! Ready to make it yours? Let's tour this stunner before someone else does! (id:53488)
Century 21 First Canadian Corp
254 Burlington Street
London South, Ontario
Welcome to 254 Burlington! Nestled on a desirable corner lot, this charming 3+1 bedroom bungalow features a spacious, functional layout with updated electrical panel and newer windows throughout. The home offers ample parking, generous storage, and a fully fenced private backyard-perfect for relaxing or entertaining-complete with a large shed ideal for a workshop. Conveniently located near Highway 401 and , as well as schools, shopping, and Victoria Hospital, this home beautifully combines comfort, convenience, and charm. (id:53488)
Blue Forest Realty Inc.
Contact Melanie & Shelby Pearce
Sales Representative for Royal Lepage Triland Realty, Brokerage
YOUR LONDON, ONTARIO REALTOR®

Melanie Pearce
Phone: 226-268-9880
You can rely on us to be a realtor who will advocate for you and strive to get you what you want. Reach out to us today- We're excited to hear from you!

Shelby Pearce
Phone: 519-639-0228
CALL . TEXT . EMAIL
Important Links
MELANIE PEARCE
Sales Representative for Royal Lepage Triland Realty, Brokerage
© 2023 Melanie Pearce- All rights reserved | Made with ❤️ by Jet Branding
