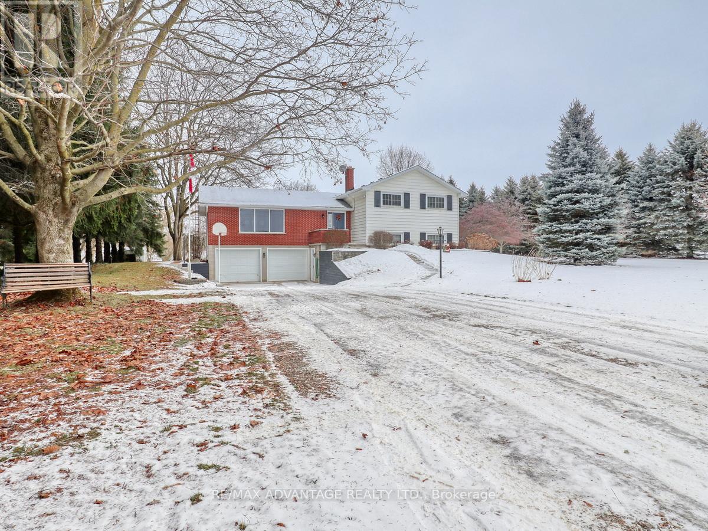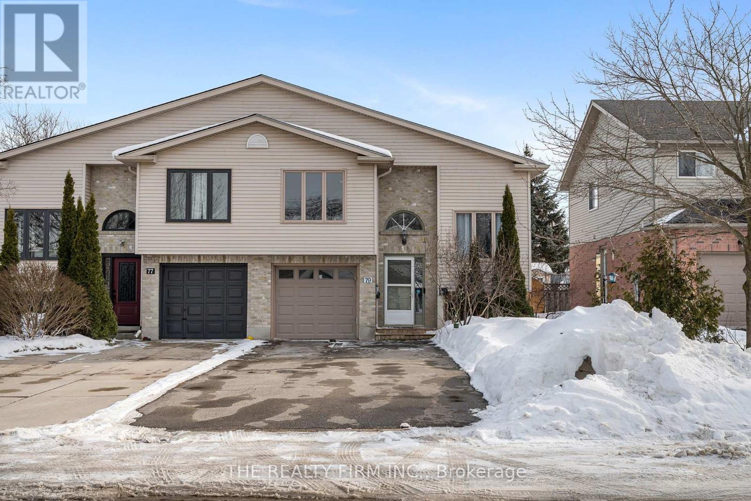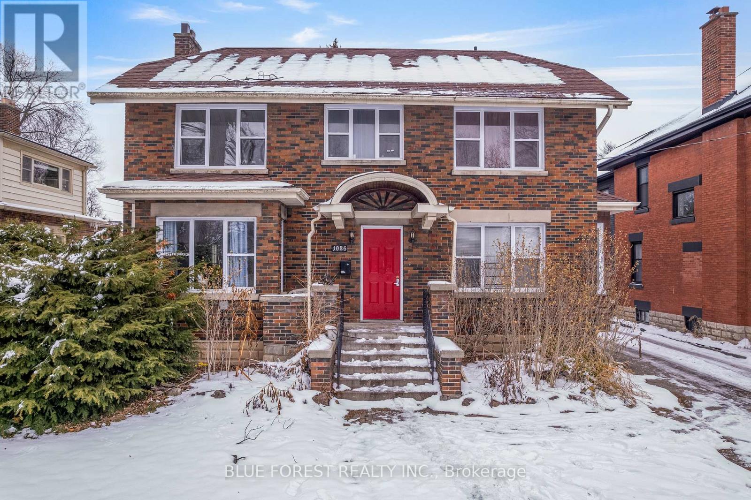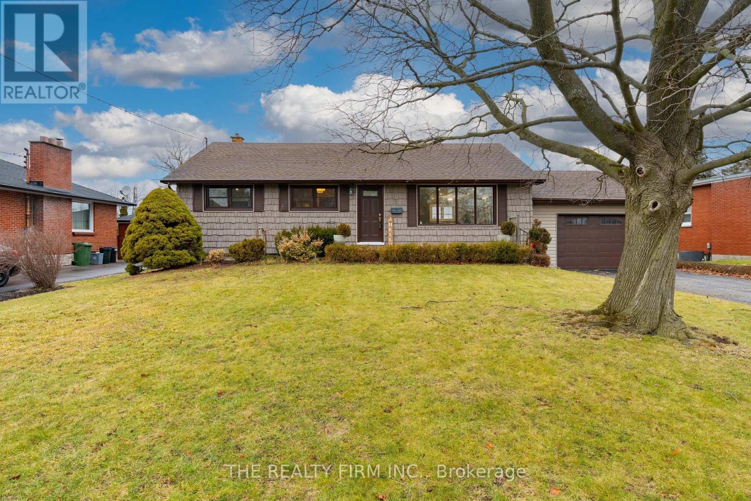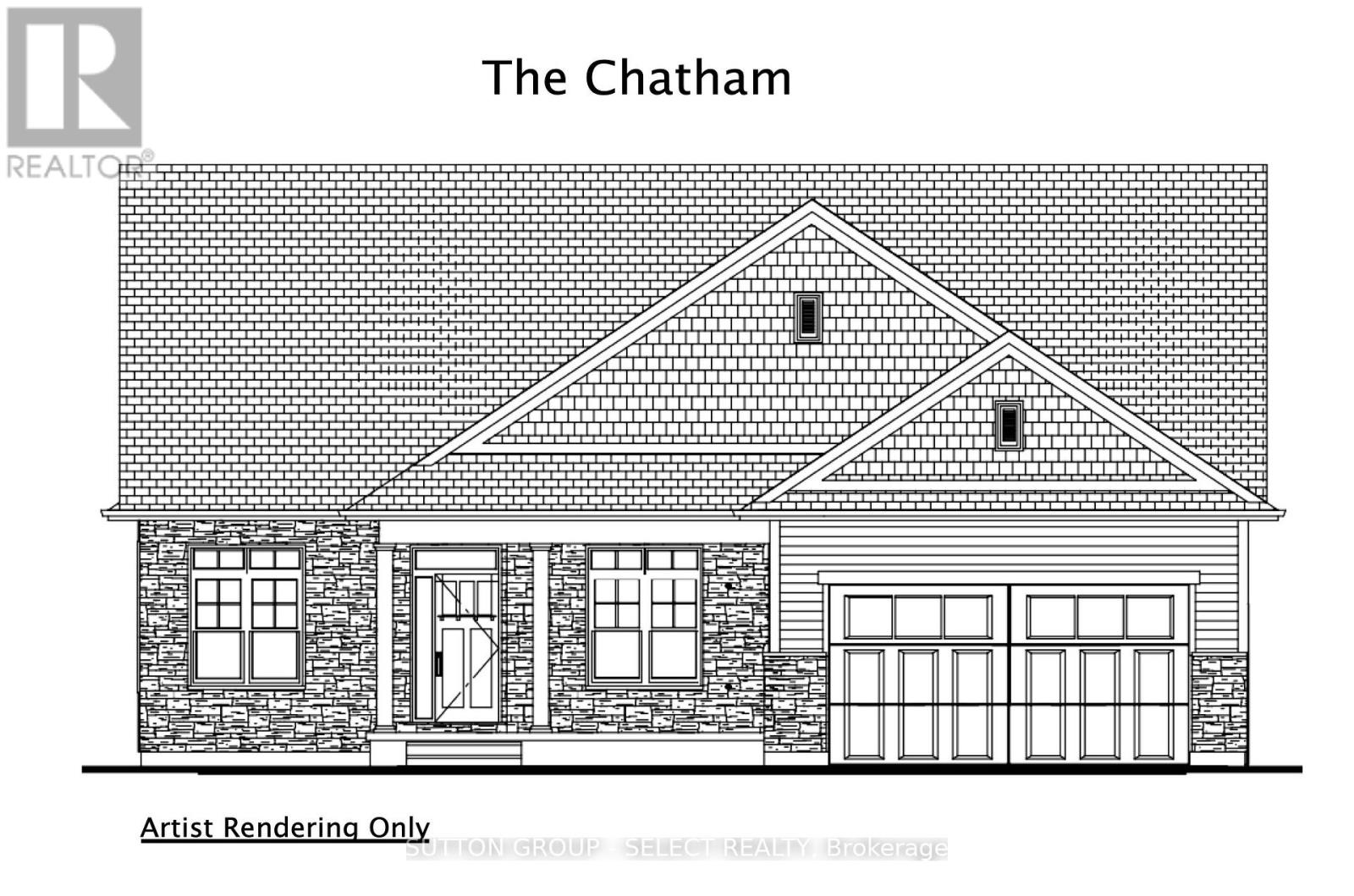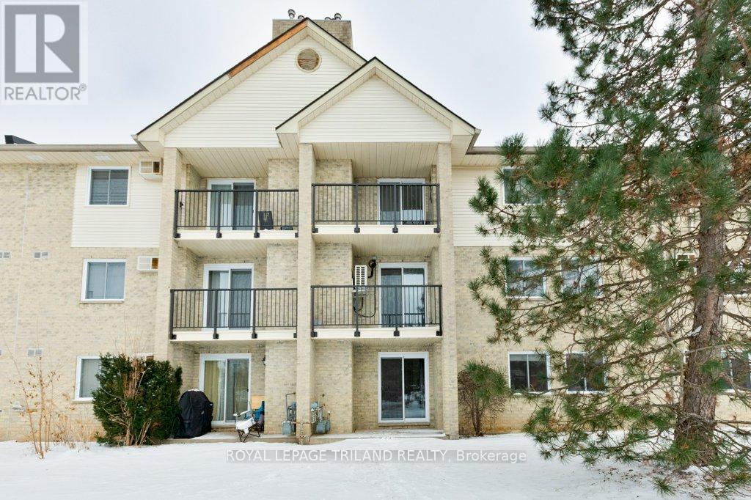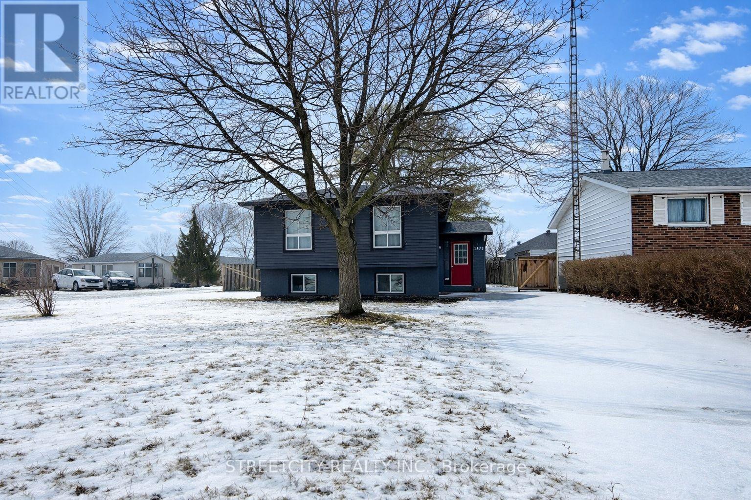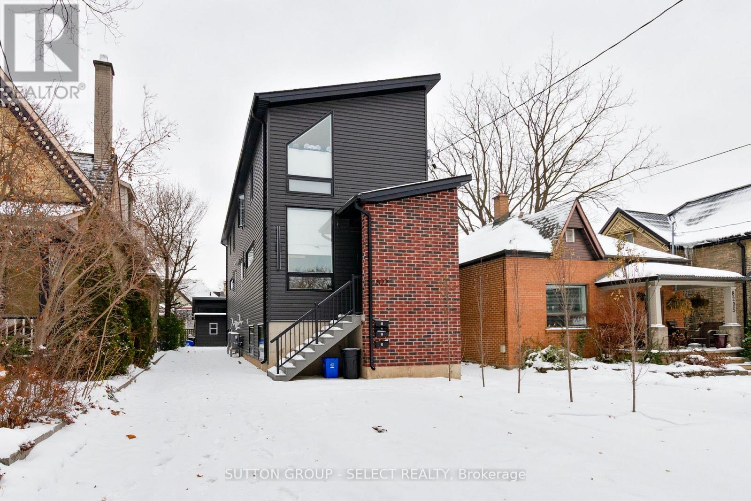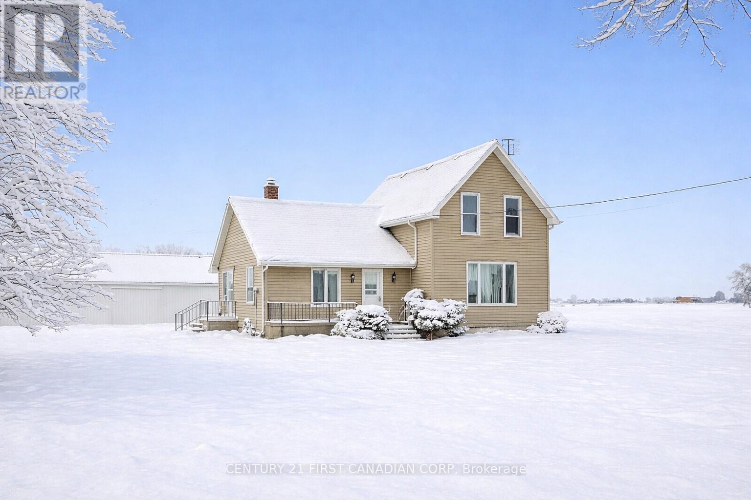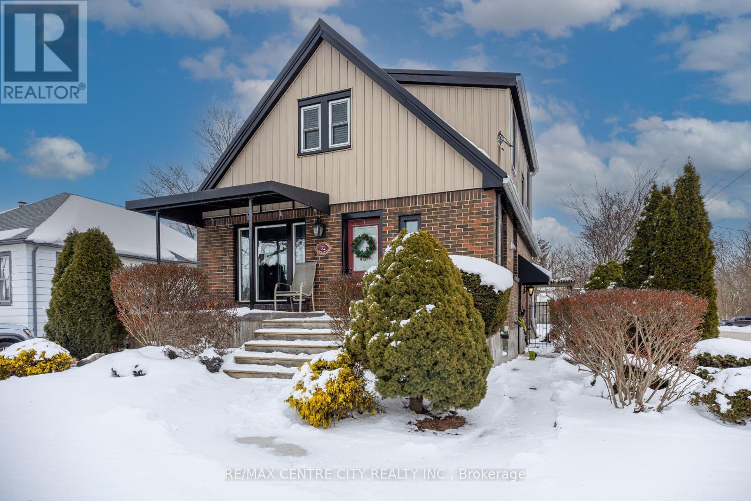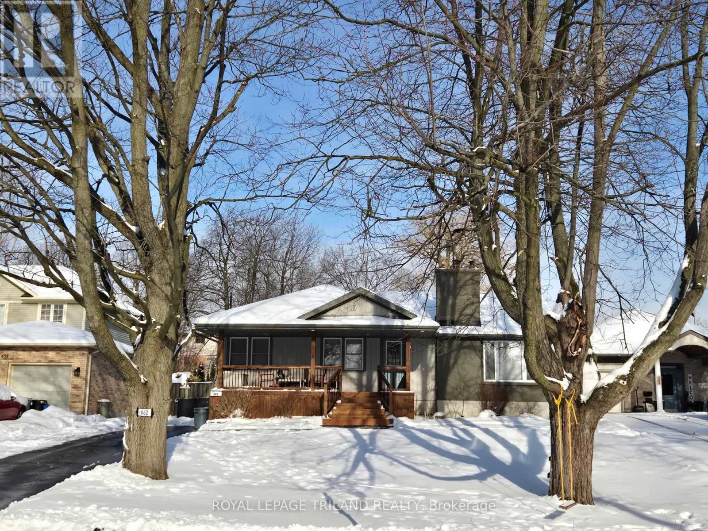17248 Wyton Drive
Thames Centre, Ontario
A rare and scenic small acre hobby farm with a wonderful quality built home by its original owner. Approx 2.7 acres of rolling land with a stunning barn, 3 rows of tall evergreens, 2 paddocks, a small run in, 2 horse stalls and more. The barn encompasses extensive storage areas, 2 possible mechanic/workshop areas (one access door is 10 x 12 ft) stall area ( water is at the barn) and a walk up to a lovely large attic space with Built in storage and two sections (one was used as a hay storage area with a drop access to the stall area). A sun filled home as you enter the front door into a large open entrance foyer with updated stair railings, beautiful hardwood flooring, formal living room with a pretty southerly view, separate dining room plus an eat in kitchen! 2 oversized bathrooms, a spacious yet cozy feeling family and games room areas on the third level. Family room with large windows, wood burning fireplace and a walk out to enclosed sun room on that same level. Ample parking spaces, 2 car garage with inside entry to a mudroom. Geothermal Heating/Cooling, Updated shingles, central vacuum. Square footage estimate is based on 3 levels (with the 3rd level on grade at the rear ) All main and lower levels of this home have on grade access. Lower inside garage entry plus 3rd level walk out from the rec room and wash room. 2 new garage doors. A quiet road close to the Thorndale community, parks and easy access to Trails End Market, Heemans, Golf courses and a hop skip and a jump into London. (id:53488)
RE/MAX Advantage Realty Ltd.
79 Sunrise Crescent
London East, Ontario
This meticulously cared-for property is ready for its next chapter. Set in the highly desirable Trafalgar Heights neighbourhood, you're close to excellent schools, shopping amenities, Fanshawe Conservation Area, parks, community centres, and have easy access to Highway 401 for commuting. Inside, you'll find a fully carpet-free interior finished with modern laminate and vinyl flooring. Oversized windows, a soaring ceiling, and a skylight flood the home with natural light, giving it an airy, open feel. The upper level features a generous eat-in kitchen complete with stainless steel appliances, ample cabinetry and prep space, an updated four-piece bath, and three well-sized bedrooms. Just a few steps away, the open dining and family area offers a warm gas fireplace and overlooks the kitchen below - a great layout for hosting guests or keeping everyone connected. The lower level is set up as a self-contained in-law suite, offering its own kitchen, bedroom, full bathroom, and comfortable living space - ideal for extended family or added privacy. Thoughtfully finished, it also includes a dedicated laundry and storage area. With a separate covered entrance leading out to the stamped concrete patio and backyard, the space offers excellent flexibility for multi-generational living or income potential.Well-appointed, versatile, and truly move-in ready, this home stands out for its layout, location, and opportunity. (id:53488)
The Realty Firm Inc.
140 Clarke Road
London East, Ontario
Desirable location! East London with growing residential and commercial activity nearby. Great roadside easy access with huge road frontage ( lots of daily traffic ) ( main road visibility ) Near all necessary amenities like bus route , shopping , and many other businesses. Long term usage as automotive repair and sales since 1960s ( many suppliers and auto wreckers very near )Zoning for auto sales and repair amongst many other uses. Easy access to 401 (5 minutes). Large secure fenced compound. Lease to own option for $250,000. down and lease all buildings, car lots, hoists, and loaner cars for $25,000./month. Many ways to accomplish this purchase. Call to inquire. (id:53488)
Sutton Group - Select Realty
1026 Waterloo Street
London East, Ontario
Welcome to an investor's dream! Ideally located close to downtown and just steps from Western University and King's University College, this property offers a truly unbeatable location. Situated on a large lot, it generates strong, reliable income, making it an exceptional investment opportunity. Featuring an excellent cap rate and quality tenants already in place, this property provides outstanding flexibility and long-term potential. Quick possession available. (id:53488)
Blue Forest Realty Inc.
5 Montcalm Street N
St. Thomas, Ontario
This house will blow you away! Welcome to this beautifully renovated bungalow with almost 2000sqft of living space with attached garage, completely updated from top to bottom and nestled in a quiet, desirable neighbourhood in St. Thomas. With well over $100,000 invested in renovations, this move-in-ready home offers exceptional value, versatility, and modern style. The fully finished lower level features two spacious living areas, a bedroom, full bathroom, laundry, and a separate entrance making it ideal for an in-law suite or potential secondary dwelling. The main floor showcases a newer kitchen, updated bathroom, new stainless steel appliances, and convenient main-floor laundry, creating a perfect blend of comfort and functionality. Step outside to a gorgeous, oversized backyard offering privacy and outdoor living at its best, complete with a covered patio ideal for entertaining or relaxing. Located just minutes from downtown St. Thomas, this prime location provides easy access to shops, restaurants, schools, parks, public transit, and quick highway access to the 401 making commuting to London, 10 min to Port Stanly and surrounding areas effortless. Turn-key and thoughtfully updated, this home is perfect for first-time buyers, down sizers, or anyone seeking a stylish, low-maintenance lifestyle. Don't miss this fantastic opportunity! (id:53488)
The Realty Firm Inc.
14 Lois Court
Lambton Shores, Ontario
This premier 1,764 sq. ft. Rice Home combines exceptional construction quality with one of the best locations in Grand Bend. Built with superior craftsmanship and high-end finishes throughout, this 3-bedroom, 2-bath home delivers comfort, durability, and timeless style. The bright open-concept living area features 9' and 10' ceilings, a gas fireplace, and a beautifully designed kitchen with centre island and three appliances included. Pre-engineered hardwood floors provide lasting performance and elegance, while thoughtful detailing throughout reflects the builder's commitment to quality. The spacious primary suite includes a walk-in closet and private ensuite. Main floor laundry adds everyday convenience, and the full unfinished basement-with roughed-in bath-offers outstanding potential for future expansion. Designed for longevity, the exterior showcases durable, low-maintenance Hardie Board siding and stone, along with a concrete driveway and walkway, plus covered front and rear porches for year-round enjoyment. Located in sought-after Newport Landing, this home stands apart. Just a short walk to the beach, shopping, restaurants, and medical services, you can truly embrace the Grand Bend lifestyle without ever needing the car. Homes offering this level of construction quality in such a prime, walkable setting are rarely available. Short-term rentals are not permitted, as enforced by restrictive covenants registered on title, preserving the integrity and residential character of the community. Price includes HST for purchasers buying as a principal residence. Property has not yet been assessed.CURRENTLY UNDER CONSTRUCTION. (id:53488)
Sutton Group - Select Realty
104 - 729 Deveron Crescent
London South, Ontario
$297,500 - Exceptional Value at Mills Landing - 729 Deveron Crescent #104. This well-maintained 3-bedroom, 2-bathroom ground-floor condo offers outstanding space, functionality, and investment potential in a high-demand location. Featuring low-maintenance flooring throughout, a bright living/dining area with gas fireplace and patio doors to a private patio, plus a practical galley kitchen with ample cupboard and counter space. The smart layout includes three generous bedrooms, a 4-piece main bath, a 2-piece ensuite, and convenient in-suite laundry. Ideally located steps to Shoppers Drug Mart, Food Basics, many other amenities, and public transit, with quick access to Highbury Avenue and Hwy 401 for effortless commuting. Secure entry, outdoor pool, fitness centre, open parking, landscaping, snow removal, and building insurance included .An ideal opportunity for first-time buyers, downsizers, or investors seeking strong rental potential at an attractive price point. (id:53488)
Royal LePage Triland Realty
1578 Councillors Street
St. Clair, Ontario
This beautifully updated raised ranch offers 2+2 bedrooms and 2.5 bathrooms, located in the quiet riverside community of Courtright-just steps from parks, shopping, and the scenic St. Clair River. Fresh neutral paint and new vinyl flooring (2025) run throughout the home, creating a clean, modern feel. The open-concept main floor features a stunning kitchen by Sarnia Cabinets with quartz countertops and a large island, perfect for everyday living and entertaining. The primary bedroom is thoughtfully designed with a walk-in closet and its own 3-piece ensuite, ideal retreat for busy parents. Extensively renovated inside and out, this home offers peace of mind with updated plumbing, upgraded electrical, R60 attic insulation, and central air (2022). Exterior improvements include vinyl windows, siding, soffits, and a concrete driveway with stamped walkway and patio. A fully fenced yard and gas BBQ hookup make outdoor living easy and enjoyable. Move-in ready and designed for growing families, this home delivers style, space, and reliability in a welcoming small-town setting. (id:53488)
Streetcity Realty Inc.
822 Maitland Street
London East, Ontario
This is the perfect money maker to bring home monthly passive income. Being sold at just over a 6.3 cap rate. This brand-new duplex features two spacious units, each with four bedrooms, ideally suited for families or groups. Additionally, there's a one-bedroom auxiliary dwelling unit in the back, offering extra rental potential or guest accommodations. Currently fully rented, the property generates a gross income of $8,100 per month, making it a lucrative investment opportunity. Located in the desirable Old North neighborhood, it provides convenient access to Western University and St. Joseph's Hospital, ideal for students and healthcare professionals alike. Each unit boasts a well-thought-out layout, with two bedrooms located on the upper level and two on the lower, ensuring privacy and comfort. Built less than six months ago, this property promises modern amenities and a fresh living experience in a vibrant community. Perfect for investors or homeowners looking for a prime location and steady rental income. (id:53488)
Sutton Group - Select Realty
20385 Port Road
Chatham-Kent, Ontario
Looking for peace, minimal neighbours, and a quiet country place that still keeps you close to the water? This one delivers. Amazing setup with a dream 35' x 90' shop/garage featuring a natural-gas heated workshop side, new overhead garage doors, and a storage shed, plus plenty of room for the truck, boat, toys, tools, and real projects. Set on approximately 1+ acre, it's peaceful and private while still being just 9 minutes to Merlin and 17 minutes to Tilbury, plus only a few minutes to Lake Erie and an easy trip to Mitchell's Bay-perfect if you like to spend summer days on the water. Inside, enjoy an updated kitchen with island, open concept layout, bright living space, and 3 bedrooms, including a main floor bedroom for convenience. Paved road, municipal water, natural gas-country living with the right utilities. (id:53488)
Century 21 First Canadian Corp
32 Third Avenue
St. Thomas, Ontario
Welcome home!! This 1.5 storey home with parking for 2 is sure to impress from the front door all the way through to the backyard complete with its own oasis with heated inground swimming pool, hot tub, covered deck, privacy and large shed. Moving inside of the home the main floor is host to a living room, updated kitchen, large updated bathroom, laundry room and formal dining room with sliding door that leads to the yard. The second floor is home to 2 spacious bedrooms with original hardwood floors. The basement is partially finished with a family room and den for the family to enjoy. Updates include granite counter top and backsplash (2025), inground heated pool (2023), metal roof (2021), bathroom. (id:53488)
RE/MAX Centre City Realty Inc.
662 Eden Avenue
London South, Ontario
This beautiful four-bedroom, two-bathroom home is larger than it appears and is perfectly situated at the end of a quiet dead-end street in a prime sought after location The standout feature is the oversized, secluded 55 x 214 ft lot, framed by mature maple and willow trees and meticulously tended gardens. The fully fenced, extra-wide lot provides backyard access for storing trailers or boats, with ample space for a future workshop or garage. This park-like setting offers exceptional privacy for entertaining by the fire pit or enjoying the large above-ground pool. The exterior features a freshly refinished front porch with pot lights, ideal for morning coffee. Inside, the home is warm and inviting, featuring new kitchen appliances (2024-2025) and a renovated upstairs bathroom (2020). The primary bedroom includes professional white built-in cabinetry (2020). Additionally, the fully finished and insulated basement (2016) provides a spacious bathroom, an extra bedroom, generous storage, and a large laundry room. Located just minutes from Westminster Ponds trails, Cleardale Public School, Victoria Hospital, and the upcoming rapid transit line, this property offers easy 401 access and proximity to all south-end amenities. This home combines comfort, convenience, and a clean design ready for your personal touch. (id:53488)
Royal LePage Triland Realty
Contact Melanie & Shelby Pearce
Sales Representative for Royal Lepage Triland Realty, Brokerage
YOUR LONDON, ONTARIO REALTOR®

Melanie Pearce
Phone: 226-268-9880
You can rely on us to be a realtor who will advocate for you and strive to get you what you want. Reach out to us today- We're excited to hear from you!

Shelby Pearce
Phone: 519-639-0228
CALL . TEXT . EMAIL
Important Links
MELANIE PEARCE
Sales Representative for Royal Lepage Triland Realty, Brokerage
© 2023 Melanie Pearce- All rights reserved | Made with ❤️ by Jet Branding
