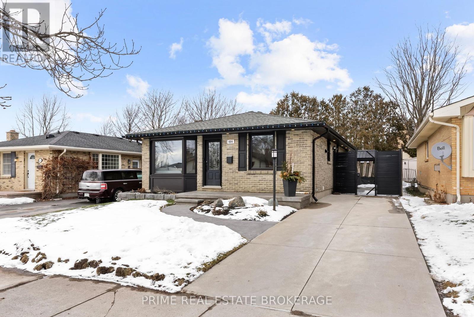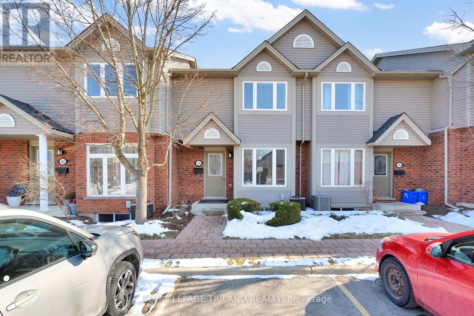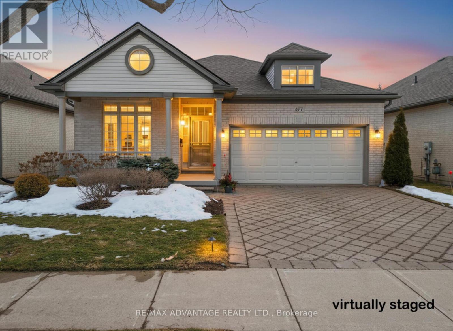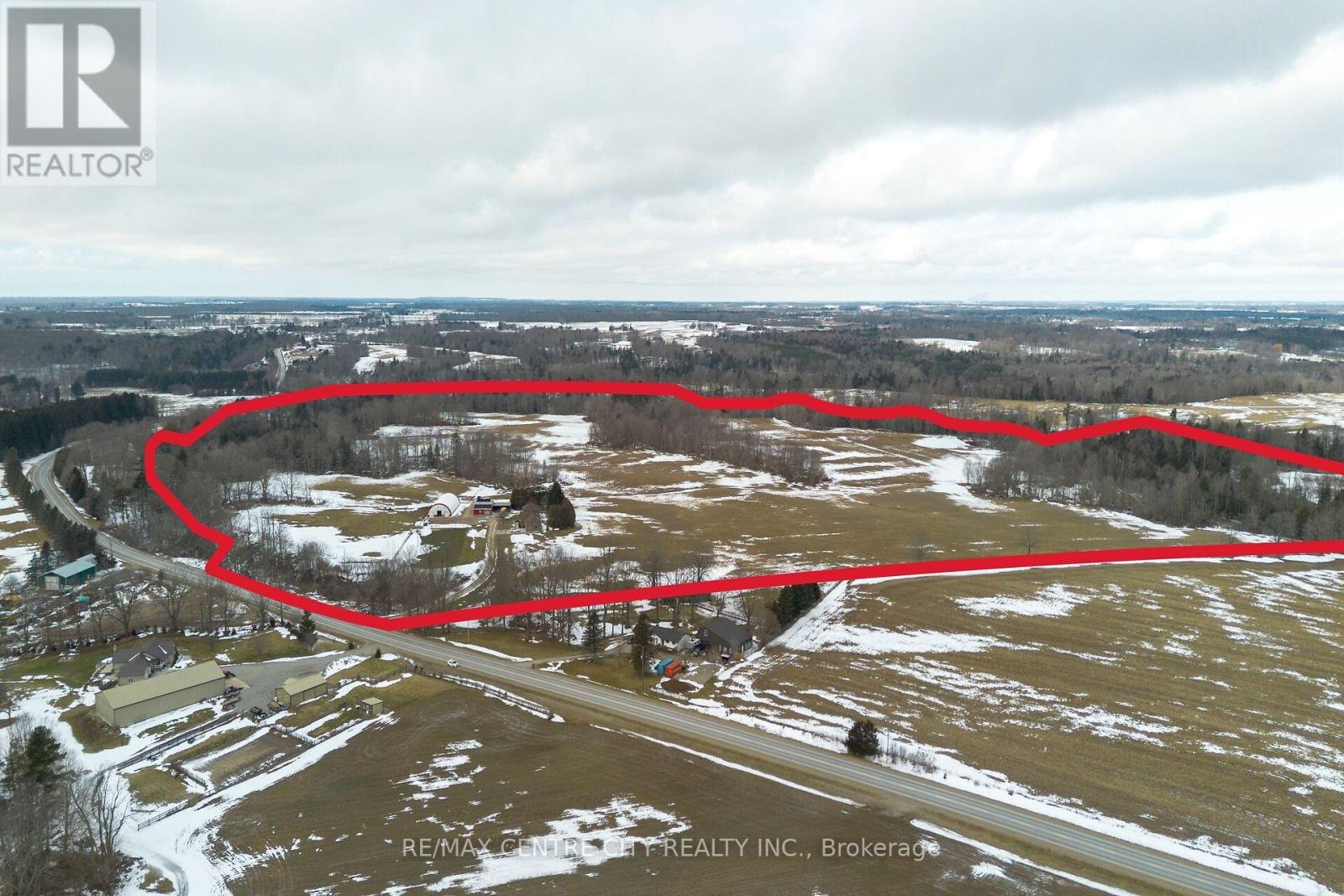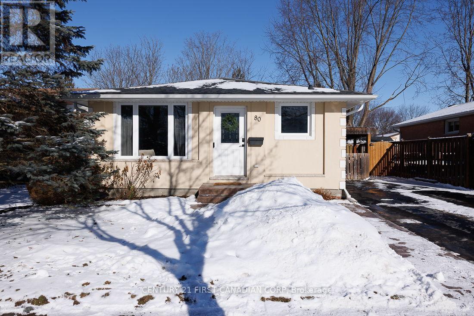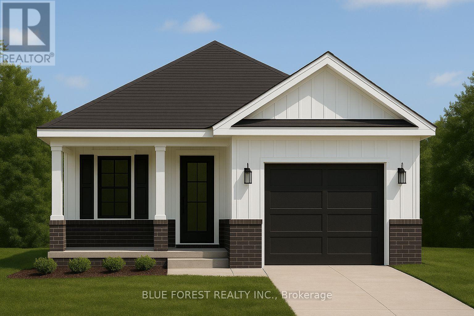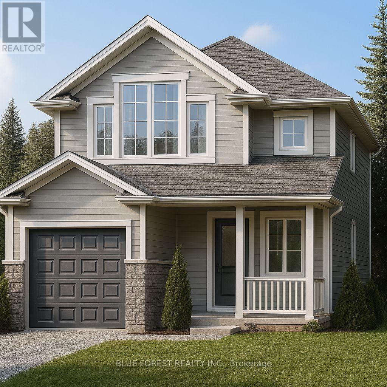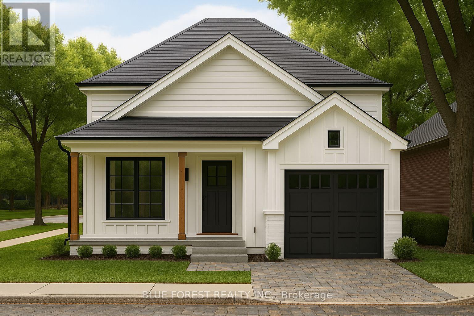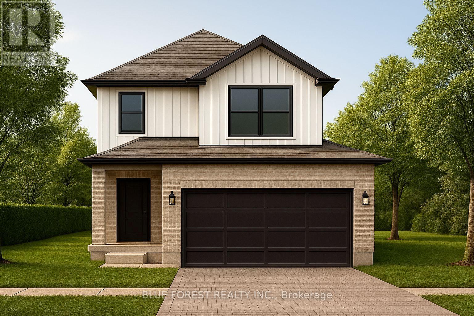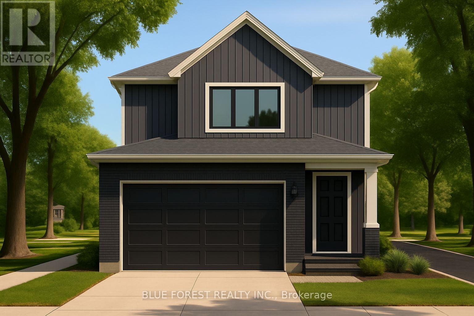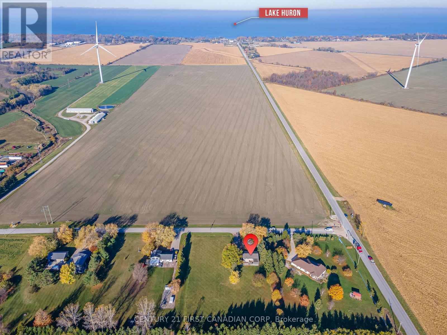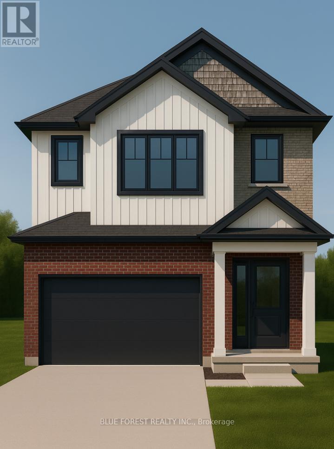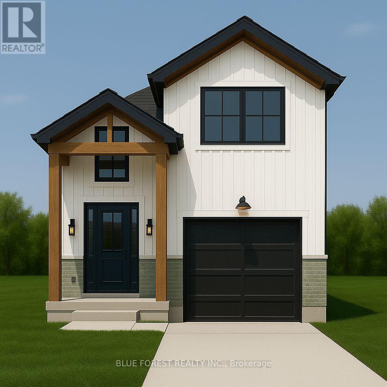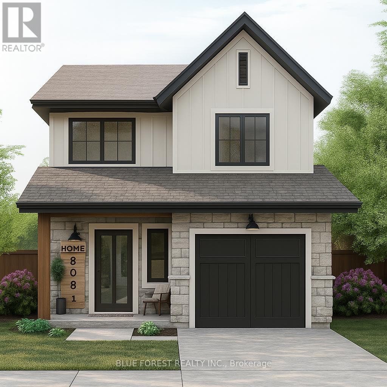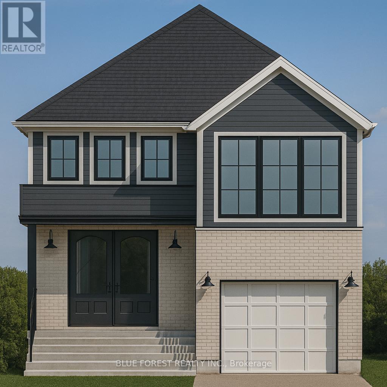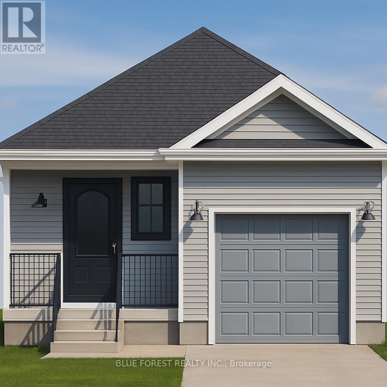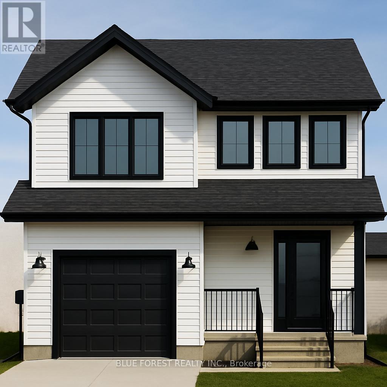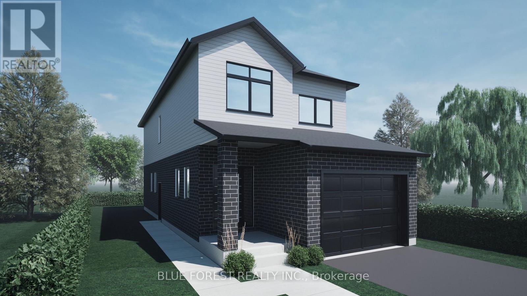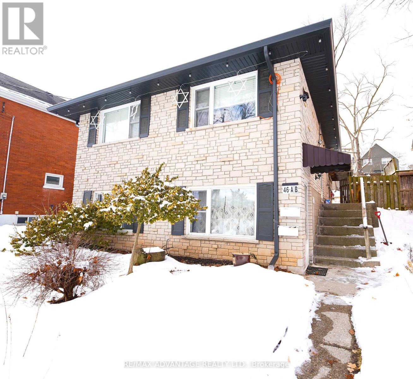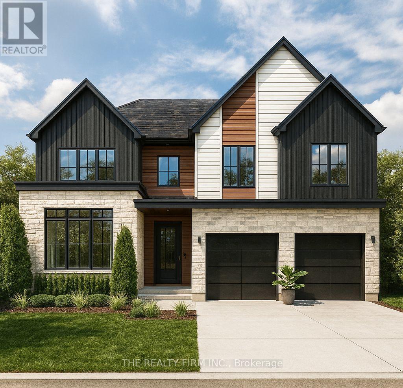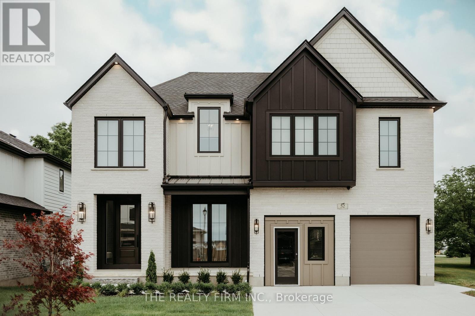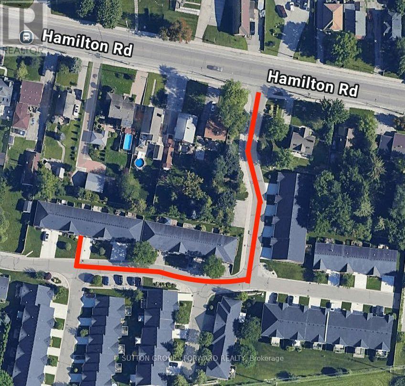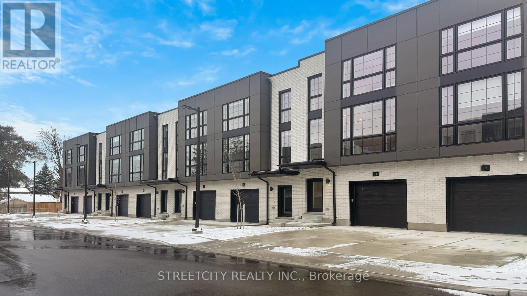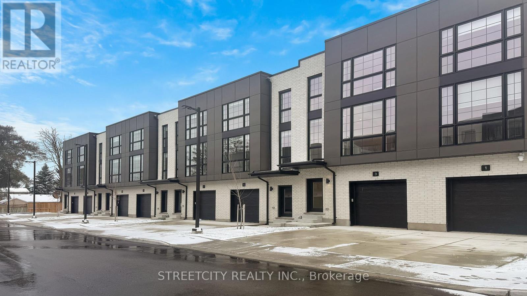484 Ferndale Avenue
London South, Ontario
Welcome to 484 Ferndale Avenue, a meticulously maintained and updated 3-bedroom, 2-bathroom home in the heart of South London's highly sought-after Cleardale community. Radiating true pride of ownership for over two decades, this residence has been updated from head to toe, offering over 1,470 sq. ft. of finished living space across a functional and open layout. The main floor features an updated kitchen equipped with hard-surface countertops + stainless steel appliances, and a spacious living room with bay window. The true showstopper is the primary bedroom, which features a rare walk-out to your private backyard oasis. This outdoor retreat isa homeowner's dream, complete with landscaping, a new stamped concrete patio, a gazebo, and a shed powered with hydro - perfect for a workshop or extra storage. The lower level expands your living space with a finished basement designed for both relaxation and entertaining. Major mechanical updates provide absolute peace of mind for years to come, including new: windows(2023), a high-efficiency furnace (2022), roof, eavestroughs and soffits (2020), owned hot water heater (2023) and more. Location is everything, and 484 Ferndale is perfectly situated in a premier school zone including Cleardale PS and Sir Wilfrid Laurier SS. Nature enthusiasts will love being steps away from the Highland Woods Park trails and a short drive to theWestminster Ponds/Pond Mills Conservation Area. Minutes from the Earl Nichols RecreationCentre, Highland Country Club, and major amenities at White Oaks Mall and the Southdale Road commercial corridor. For healthcare professionals, the proximity to Victoria Hospital (LHSC)and the Children's Hospital (only 5-7 minutes away) is an unbeatable benefit. Whether you are looking for a top-tier school zone, a turn-key sanctuary with main-floor accessibility, or a private retreat for entertaining, this property delivers on every front. Move in and enjoy a home where every detail has been handled with care! (id:53488)
Prime Real Estate Brokerage
78 - 1535 Trossacks Avenue
London North, Ontario
Don't miss this incredible opportunity for a turn key condo in the desirable Stoney Creek area of North London! Whether you are embarking on your first home-buying journey, seeking a great investment, or looking to transition into a more refined, low-maintenance lifestyle, this exquisite townhome is the perfect blend of comfort and style. The pride of ownership is extremely evident throughout this 3 bedroom townhome. Upon entry, you are welcomed by an expansive and inviting living room, a versatile space designed for both entertaining and intimate gatherings. Toward the rear of the main level, the sun-drenched eat-in kitchen serves as a bright culinary hub, perfect for casual mornings and family dinners alike. Upstairs features 3 generously sized bedrooms, with the primary being massive. The lower level has a large rec room, with a laundry room and an abundance of storage space, as well as a rough in for another bathroom if needed. Fibre Optics for Internet. The area is highly desirable with countless amenities close by, and in a highly regarded school district. Townhomes presented in such flawless, move-in condition are a true rarity in the current market so act today! (id:53488)
Royal LePage Triland Realty
477 Blue Jay Drive
London North, Ontario
Welcome to 477 Blue Jay Drive, a beautifully maintained detached bungalow in the highly desirable Uplands neighbourhood of North London! This home offers the perfect blend: a low-maintenance condo lifestyle (with fees of just $247/month covering snow removal, lawn, and garden care) combined with the space, privacy, and freedom of detached home ownership. Ideal for easy, worry-free living. Inside, you'll find impressive 9-foot ceilings throughout the main level, creating a bright and open atmosphere, paired with a timeless classic brick exterior for excellent curb appeal. The main floor delivers comfortable one-level living, while the finished walk-out basement adds tremendous versatility including a full bathroom, additional bedroom, and direct access to the back patio. The lower level also features a convenient private entrance that is perfect for guests, in-laws, or multi-generational living. Recent updates ensure modern comfort and peace of mind, including: Brand-new Trane furnace (2026), New flooring in the lower level (2025), Lifebreath air exchange system (2024), Full kitchen renovation with solid wood cabinetry and quartz counters (2021), Roof shingles (2022), Water heater (2022), Deck redone (2024). Pride of ownership shines throughout this move-in-ready gem. Situated in the sought-after Jack Chambers Public School district, the home is just minutes from premier amenities including: Masonville Place, University Hospital, Western University, shopping, restaurants, and scenic trails. It's an excellent choice for downsizers, empty nesters, or anyone seeking quality, convenience, and a prime North London address. Your next chapter starts here. Book your private showing today! (id:53488)
RE/MAX Advantage Realty Ltd.
54694 Calton Line
Bayham, Ontario
Welcome to 54694 Calton Line, a beautiful 156-acre farm offering endless opportunities and a true country lifestyle.At the heart of the farm is a nicely updated two-storey home with an addition that creates an open-concept kitchen, dining, and living area. The main floor features a spacious primary bedroom with ensuite, convenient main-floor laundry, and a 3-piece bath.The second level offers three additional bedrooms and a 4-piece bath. The lower level provides a great playroom and an additional 3-piece bath-perfect for family living and entertaining. A two-car garage and wrap-around porch lead to an above-ground pool overlooking the backyard and farmland.The heated shop (wood stove) includes a covered area for equipment parking. A 45' x 100' coverall is currently set up for livestock. Approximately 70 acres are workable, with 7 acres of fenced pasture, and the remaining land features a mix of bush, creeks, trails, and even a cabin.Hunters, hobby farmers, and those looking to embrace a country lifestyle will appreciate the possibilities this property offers. (id:53488)
RE/MAX Centre City Realty Inc.
RE/MAX Centre City Phil Spoelstra Realty Brokerage
80 Brunswick Avenue
London North, Ontario
Get ready to fall in love with this 3 + 1 bedroom, 2 bath home. Complete with tile and vinyl plank flooring throughout, the open-concept main floor living area includes a bright bay window which floods the space with natural light. The stylish kitchen offers ample cabinetry and generous counter space complete with a main-floor pantry. From here, you have direct access to the side yard and backyard - ideal for pet lovers who want to easily let the dog outside. Also on the main level, you'll find a 4pc bathroom and 3 bedrooms. The primary and second bedrooms both feature custom closets by California Closets for smart, efficient storage. Downstairs, you'll love relaxing by the natural gas fireplace, accented by beautiful built-in cabinetry by Casey's Kitchens (2024). The french doors lead to a versatile room that makes an ideal home office, workout room, or play space for the kids. There's also an additional bedroom, and a convenient 3pc bathroom. The lower level is complete with a dedicated laundry room equipped with an updated washer and dryer and additional storage space. Step outside to your fully fenced backyard with a beautiful professionally installed patio - a great spot for entertaining, relaxing, or letting kids and pets play. A private double-wide driveway with carport offers ample parking and convenience. Located in a highly desired area of London, this home is less than 10 mins to Sherwood Forest Mall, grocery store, schools, and many other amenities. Major updates have been completed for peace of mind and comfort: Furnace (2024), owned hot water tank (2024), brand new HRV system (2024), custom closets including front closet and two bedrooms (2023), stamped concrete walkway (2023), fascia, eaves, and downspouts (2022), blown-in attic insulation (2022), backyard patio (2023), washer/dryer (2023) and the stunning gas fireplace with custom cabinetry (2024) Move-in ready, beautifully updated, and perfectly located - this is the one you've been waiting for! (id:53488)
Century 21 First Canadian Corp
Lot 6 Queens Line
West Elgin, Ontario
Welcome to The Briarwood by Patzer Homes a beautifully designed FREEHOLD new build offering stylish and efficient one-floor living. This thoughtfully laid-out bungalow features three bedrooms and a full bath, ideal for families, first-time buyers, or those looking to downsize without compromising comfort. Step into the open-concept living and dining area filled with natural light, perfect for relaxing or hosting guests. The kitchen offers plenty of counter space, a functional layout with direct access to the backyard, great for everyday living and entertaining. The primary bedroom is tucked at the back of the home for added privacy, while two additional bedrooms offer flexible space for kids, guests, or a home office. A modern full bathroom and linen closet are conveniently located nearby. Take advantage of the flexibility of this design with the option to have 2 bedrooms and an added en-suite bathroom. The lower level provides a full unfinished basement with rough-in for a future bathroom, laundry area, utility room, and plenty of space to add additional bedrooms while still having lots of storage space. A charming covered front porch adds curb appeal, and the attached garage with inside entry offers both convenience and extra storage space. The Briarwood is the perfect blend of comfort, style, and functionality in a compact and manageable footprint, ready for you to make it home. TO BE BUILT! Other lots and designs available. Price based on base lot, premiums extra. (id:53488)
Blue Forest Realty Inc.
Lot 7 Queens Line
West Elgin, Ontario
Welcome to "The Mackenzie".This FREEHOLD 1,500 sq.ft two-storey design balances open-concept living with defined spaces. The main floor features a central kitchen with breakfast bar, adjoining dining area, and a comfortable living room that opens to the backyard. Upstairs, three bedrooms include a primary suite with a large closet. A 4-pc bath completes this second level. The build is ideal for families who value both gathering spaces and private retreats. TO BE BUILT! Other lots and designs available.Price based on base lot, premiums extra. (id:53488)
Blue Forest Realty Inc.
Lot 8 Queens Line
West Elgin, Ontario
Introducing The Bentley by Patzer Homes, a modern and functional FREEHOLD 4-level back-split design that maximizes space across multiple levels. With 3 bedrooms, 1 bathroom, and an open-concept layout, this home offers flexibility and comfort. The main level features a bright and airy living and dining area with vaulted ceilings, creating a spacious feel ideal for everyday living and entertaining. The adjacent kitchen with breakfast area is thoughtfully laid out with plenty of counter space and a direct walkout to the backyard. Upstairs, you'll find three comfortable bedrooms and a full bathroom, including a generously sized primary bedroom tucked away at the back of the home for added privacy. The lower level offers a bright and airy space with large windows and excellent potential for an optional large family room, additional bedrooms, and rough-in for a second bathroom. The 4th level of this home offers plenty of unfinished space for storage or future development. Enjoy the attached garage with inside entry for added convenience. The Bentley blends smart design with modern comfort, a perfect fit for those looking for versatility and value in a new home. TO BE BUILT! Other lots and designs available. Price based on base lot, premiums extra. (id:53488)
Blue Forest Realty Inc.
Lot 9 Queens Line
West Elgin, Ontario
Introducing the Talisman II by Patzer Homes a beautifully designed FREEHOLD two-storey home offering 1,707 sq. ft. of thoughtfully laid out living space. The main floor welcomes you with a bright and spacious foyer, leading into an open-concept layout ideal for modern family living. The kitchen features a breakfast bar and flows seamlessly into the dining area and large great room, making entertaining a breeze. A convenient powder room and inside access to the double garage complete the main level.Upstairs, youll find three generously sized bedrooms including a spacious primary suite with a walk-in closet and private ensuite bath. Two additional bedrooms share a full 4-piece bathroom. A perfect blend of functionality and comfort, the Talisman II is ideal for growing families or those looking for stylish, low-maintenance living. TO BE BUILT! Other lots and designs available. Price based on base lot, premiums extra. (id:53488)
Blue Forest Realty Inc.
Lot 11 Queens Line
West Elgin, Ontario
Introducing the TALISMAN, a thoughtfully designed FREEHOLD 2-storey home offering 1,540 sq. ft. of living. This modern layout features an open-concept living and dining area and functional kitchen with easy flow for entertaining. A convenient powder room, laundry area, and direct access to the garage complete the main level. Upstairs, you'll find three bedrooms and a full 4-pc bathroom. The full basement includes rough-ins for a 3-piece bath and plenty of unfinished space, ideal for future customization. With attractive curb appeal, brick and siding finishes, and a covered front porch, the TALISMAN offers comfort, practicality, and style in one complete package. TO BE BUILT! Other lots and designs available. Price based on base lot, premiums extra. (id:53488)
Blue Forest Realty Inc.
70986 B Line
Lambton Shores, Ontario
COUNTRY LIVING on 1.5 ACRES - AG4 ZONING - GRAND BEND - LOW TAXES! Discover the perfect blend of peaceful country living & modern convenience-just two minutes from Grand Bend's beaches, restaurants & shops. This beautifully updated 4-bedroom+separate office, 2-bath home sits on a private 1.5-acre lot surrounded by a perimeter of mature trees, offering space, privacy & tranquility. Step inside to a bright foyer with soaring two-storey ceilings & an oversized window that fills the space with natural light. The upper level features an inviting open-concept layout with a spacious living area centered around a cozy gas fireplace & large windows showcasing sweeping country views. The kitchen boasts new white countertops, matte black hardware, oversized black stainless sink & a picture window overlooking the deep backyard. The adjoining dining area is perfect for family gatherings or relaxed entertaining. Two comfortable bedrooms, including a generous primary, along with an updated 4-piece bath, complete the main floor. The partially above-grade lower level offers exceptional living space with a large rec room anchored by a gas stove, two more bedrooms, a 3-piece bath & a well-sized laundry area with ample storage. A bonus finished office or studio with a private entrance offers versatility for a home business, gym or guest suite, or could be converted back to a garage. Outside, the expansive 1.5-acre property offers endless possibilities-enjoy peaceful field views, a deep laneway with parking for up to ten vehicles & hookups for both a hot tub & generator. There's also space to build your dream shop, hobby barn or additional outbuildings to suit your lifestyle. Updates include a new heat pump, newer roof & siding, 200 AMP electrical service, sump pump with backup, professionally painted & modern lighting & fixtures-the list goes on. Zoned AG4, bring your horses, goats or chickens & still have room to expand! This property offers the best of both worlds-country & coastal! (id:53488)
Century 21 First Canadian Corp
Lot 18 Queens Line
West Elgin, Ontario
Welcome to The Onyx by Liersch Custom Homes, a thoughtfully designed two-storey home that blends modern style with functional living. Spanning 1,792 sq. ft., this home offers open-concept main floor living with a spacious great room, dining area, and a chef-inspired kitchen complete with island seating and a walk-in pantry. The mudroom, powder room, and direct access to the oversized 18 x 20 garage provide everyday convenience, while the foyer with its dramatic open-to-above design creates a striking first impression. Upstairs, the private primary suite features a large walk-in closet and a spa-like ensuite. Two additional bedrooms each include walk-in closets and share a full bath, while second-floor laundry adds everyday ease. With its balanced layout, stylish details, and practical design, The Onyx delivers the perfect combination of comfort and sophistication. TO BE BUILT! Other lots and designs are available. Price based on base lot, premiums extra (id:53488)
Blue Forest Realty Inc.
Lot 17 Queens Line
West Elgin, Ontario
Welcome to "THE GARNET," a stunning raised ranch crafted by Liersche Custom Homes offering 2,118sqft. of finished living space. Be greeted when you walk inside the front foyer by the open-concept main floor features a stylish kitchen with an island overlooking a bright dining and great room. Enjoy a main floor 4pc bathroom plus a versatile bedroom. Upstairs holds the private primary suite with an ensuite and a walk-in closet. The finished basement adds a spacious rec room, two more bedrooms, a full bath, and a dedicated laundry. Complete with an attached garage and a welcoming front porch, this home is the perfect mix of style, comfort, and function, ready for you to move in! TO BE BUILT! Other lots and designs are available. Price based on base lot, premiums extra. (id:53488)
Blue Forest Realty Inc.
Lot 10 Queens Line
West Elgin, Ontario
Welcome to "The Senna" this FREEHOLD 1,540 sq.ft 2-storey home offers an open main floor that brings the kitchen, dining, and living spaces together for easy everyday living and entertaining. The kitchen features ample counter space and a central island, while the upper floor houses 3 comfortable bedrooms, including a primary with 4-pc ensuite and ample closet space. Enjoy the convenience of having a full laundry room on the second floor and additional 4-pc bathroom servicing the remaining 2 bedrooms. TO BE BUILT! Other lots and designs available. Price based on base lot, premiums extra. (id:53488)
Blue Forest Realty Inc.
Lot 16 Queens Line
West Elgin, Ontario
Liersche Custom Homes presents "THE TOPAZ." This 1,302 sq. ft. raised ranch blends comfort and flexibility across two finished levels. The main floor features an open concept bright living and dining area, modern kitchen, 4 pc bathroom and a private bedroom located at the back of the home. Upstairs, you will find 2 additional bedrooms, 4 pc bath and a laundry room. This home is perfect for growing families or those who love to entertain. TO BE BUILT! Other lots and designs are available. Price based on base lot, premiums extra. (id:53488)
Blue Forest Realty Inc.
Lot 15 Queens Line
West Elgin, Ontario
Welcome to "The Sappire" Crafted by Liersche Custom Homes, this 927 sq. ft. bungalow offers efficient single-level living with thoughtful design. The open-concept kitchen, dining, and living spaces create a welcoming flow, while two comfortable bedrooms are tucked away for privacy. A full bathroom, laundry, and a one-car garage complete this stylish and accessible home ideal for downsizers or first-time buyers. TO BE BUILT! Other lots and designs are available. Price based on base lot, premiums extra. (id:53488)
Blue Forest Realty Inc.
Lot 12 Queens Line
West Elgin, Ontario
Welcome to "The Emerald." Crafted by Liersche Custom Homes, this 1,570 sq. ft. two-storey design combines modern functionality with family-friendly living. The main floor offers an open-concept kitchen, dining, and living area, plus a convenient half bath, mudroom, and indoor garage access. Upstairs, the spacious primary bedroom includes a private 4-pc ensuite and walk-in closet, joined by three additional bedrooms, a full 4-pc bath, and laundry for ultimate convenience. TO BE BUILT! Other lots and designs are available. Price based on base lot, premiums extra. (id:53488)
Blue Forest Realty Inc.
Lot 19 Queens Line Crescent
West Elgin, Ontario
Step into this beautifully designed 4-bedroom, 3-bath new build offering just over 2,000 sqft. above grade and a layout crafted for modern family living. The main floor features an open and inviting flow with a bright family room, a dedicated dining area, and a stylish kitchen that keeps everyone connected. A convenient mudroom with garage access and a main-floor powder room adds everyday practicality. Upstairs, you'll find four spacious bedrooms, including a comfortable primary suite with a walk-in closet and private 4-pc ensuite. A full laundry room on the second floor means no more carrying baskets up and down stairs. The basement offers incredible potential-ask about having it finished and converted into a legal secondary unit. With room for a bedroom, full bath, kitchen, and living space, it's the perfect mortgage helper or multi-generational setup. Located in a growing community with quality finishes throughout, this home delivers space, functionality, and future income potential-everything today's buyers are looking for. TO BE BUILT! Other lots and designs are available. Price based on base lot, premiums extra. (id:53488)
Blue Forest Realty Inc.
46 Forest Road
Cambridge, Ontario
Legal Non-Conforming Duplex - Old Galt West. High-Efficiency Upgrades & Prime Investment Opportunity. Solid Ariss Craft building, centrally located in the vibrant hub of Old Galt West. This unique property offers a rare blend of classic durability and modern energy-efficient upgrades. Perfectly situated within walking distance to the prestigious Gaslight District, Victoria Park, downtown amenities, schools, and city bus routes. Key Upgrades & Features: New Flooring (Upper Level) , Central Heat Pump (2025) , Water Softener (2025). With both units becoming vacant, this is an ideal opportunity for a new owner to set new market rental rates immediately. Upper Level (3 Bedrooms): Spacious, bright open-concept great room with private In-Suite Laundry. Lower Level (2 Bedrooms): Convenient front walkout with large windows and private In-Suite Laundry. Parking: Rare 4-car parking available in the rear lane (owned and maintained by the City of Cambridge). Storage: Includes two custom-built storage sheds at the backside of the property. (id:53488)
RE/MAX Advantage Realty Ltd.
Lot 52 Royal Crescent
Southwold, Ontario
*UNDER CONSTRUCTION* Halcyon Homes Proudly Presents- 'BOWEN'- Opportunity to Build new with quality and affordability hand in hand. This beautiful model offers just over 2000 square feet of finished space with an open concept design and quality finishes. Space to work and grow in mind with 4 bedrooms, 2.5 baths + main floor office space. Bring your dream to life without sacrifice to quality. Added opportunity down the road to complete the basement to suit your needs and add to your square footage! Visit us at our Model Home Sales Centre; 52 Royal Cres. (id:53488)
The Realty Firm Inc.
52 Royal Crescent
Southwold, Ontario
Halcyon Homes proudly presents- The Geneva. Crafted with intention and no detail overlooked, the White Oak Dream House lives up to its name with 4000 sq ft of stunning design to call home. Main floor office features floor + ceiling venetian plaster design, cast in natural light. The kitchen of your dreams offers all white oak cabinets with custom built-ins, granite countertops, butlers pantry and high end built in appliances. Great room overlooks premium lot with large bank of windows, highlighted by white oak built-ins and natural gas fireplace. Second floor is home to dreamy primary bedroom with walk through closet which includes custom built-ins, to enter a resort like 5pc ensuite. Three more bedrooms, 2 bathrooms, laundry room and flex-loft space complete the floor. Don't miss any of your favourite podcast or song with sono speakers wired throughout, as you move floor to floor. Fully finished basement proudly showcases an impressive 96 liner inch fireplace, accented with a microcement finish, the same detail can be found on the wet bar (complete with bar fridge and panel ready dishwasher). Guests (or inlaws) will enjoy the perks of a fifth bedroom below, with full bathroom. Outdoors you will find more space to entertain with two 300 square foot patio spaces (one composite, one concrete). This is a true pleasure to view and is even more impressive in person! For full list of upgrades, or to book a private viewing, call today! (id:53488)
The Realty Firm Inc.
9 - 1077 Hamilton Road
London East, Ontario
Welcome to this beautiful home nestled in the private enclave of Meadowlily Walk, tucked away from the main road. This beautifully maintained three-bedroom townhouse condo is thoughtfully designed, featuring a ground-floor bedroom with a full bath and large living space (with plenty of room to add a kitchenette) - perfect for hosting guests, accommodating multi-generational living, or generating extra income with a roommate setup. Pride of ownership shines throughout, with the home having been exceptionally well cared for. Enjoy the comfort of a functional layout combined with the charm of a friendly complex known for its welcoming atmosphere. This is a wonderful opportunity to own a move-in-ready home in a community that feels both private and connected. (id:53488)
Sutton Group - Forward Realty
Thrive Realty Group Inc.
15 - 2500 Main Street
London South, Ontario
END UNIT MODEL HOME #15! ATTENTION FIRST TIME HOME BUYERS!! TAKE ADVANTAGE OF THE 13% HST REBATE PROPOSED BY THE GOVERNMENT.!! Welcome to contemporary living in the heart of Lambeth! This stylish 3-storey, 3 Bed & 4 Baths townhome offers approx 1,800 sq. ft. of thoughtfully designed living space! Featuring Hardwood Flooring on all levels with 9 foot ceilings, pot lights throughout, blending modern finishes with everyday comfort! The ground floor offers versatility for a home office, guest space or a 3rd Bedroom with 4pc bath. As you transition to the second floor, you're welcomed into a quartz kitchen which is the centrepiece of the home, featuring a large kitchen island with stainless steel appliances, pot lights and ample cabinetry-perfect for both casual meals and entertaining! The adjoining living and dining areas provide a seamless flow, ideal for hosting friends or relaxing at the end of the day.. The upper level unites 2 Bedrooms and 2 full Baths. All bedrooms are well-proportioned, offering plenty of space for rest, work, or study. The bathrooms are tastefully finished with modern fixtures, double sinks, glass showers , enhancing the home's fresh, contemporary feel. With three full storeys, there is a comfortable separation of living, sleeping, and entertaining areas, giving everyone room to spread out. Move-in ready and designed with style in mind and luxury ! If you're looking for a spacious, modern home with all upgraded features to nearby shops, parks and top-rated schools this property deserves your attention! There is 14 Units Remaining and Builder is Offering Exclusive Incentives ! This is the time to Stop By and Visit our Model - OPEN TUESDAY's and THURSDAY's from 1-5 !! Plus, SATURDAY's and SUNDAY's from 1-4! (id:53488)
Streetcity Realty Inc.
5 - 2500 Main Street
London South, Ontario
MODEL HOME NOW OPEN #5! ATTENTION FIRST TIME HOME BUYERS!! TAKE ADVANTAGE OF THE 13% HST REBATE PROPOSED BY THE GOVERNMENT !!! Welcome to contemporary living in the heart of Lambeth! This stylish 3-storey, 4-bedroom, 4-bathroom townhome offers approx 1,800 sq. ft. of thoughtfully designed living space! Featuring Hardwood Flooring on all levels with 9 foot ceilings, pot lights throughout, blending modern finishes with everyday comfort! The ground floor offers versatility for a home office, guest space or a 4th bedroom with 4pc bath. As you transition to the second floor, you're welcomed into a quartz kitchen which is the centrepiece of the home, featuring a large kitchen island with stainless steel appliances, pot lights and ample cabinetry-perfect for both casual meals and entertaining! The adjoining living and dining areas provide a seamless flow, ideal for hosting friends or relaxing at the end of the day.. The upper level unites 3 bedrooms and 2 full bathrooms. All bedrooms are well-proportioned, offering plenty of space for rest, work, or study. The bathrooms are tastefully finished with modern fixtures, double sinks, glass showers , enhancing the home's fresh, contemporary feel. With three full storeys, there is a comfortable separation of living, sleeping, and entertaining areas, giving everyone room to spread out. Move-in ready and designed with style in mind and luxury ! If you're looking for a spacious, modern home with all upgraded features to nearby shops, parks and top-rated schools this property deserves your attention! There is 14 Units Remaining and Builder is Offering Exclusive Incentives ! This is the time to Stop By and Visit our Model - OPEN TUESDAY's and THURSDAY's from 1-5 !! Plus, SATURDAY's and SUNDAY's from 1-4! (id:53488)
Streetcity Realty Inc.
Contact Melanie & Shelby Pearce
Sales Representative for Royal Lepage Triland Realty, Brokerage
YOUR LONDON, ONTARIO REALTOR®

Melanie Pearce
Phone: 226-268-9880
You can rely on us to be a realtor who will advocate for you and strive to get you what you want. Reach out to us today- We're excited to hear from you!

Shelby Pearce
Phone: 519-639-0228
CALL . TEXT . EMAIL
Important Links
MELANIE PEARCE
Sales Representative for Royal Lepage Triland Realty, Brokerage
© 2023 Melanie Pearce- All rights reserved | Made with ❤️ by Jet Branding
