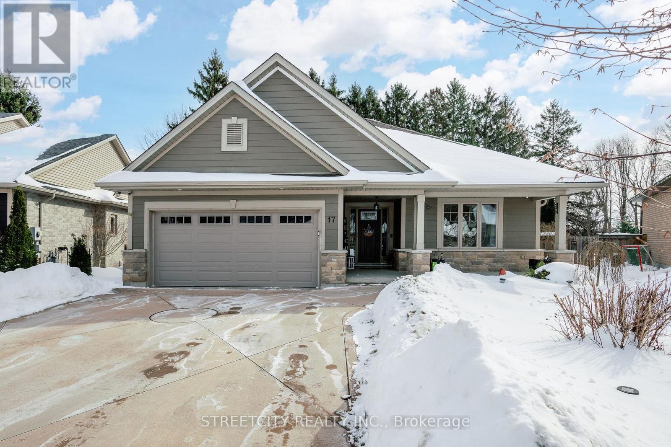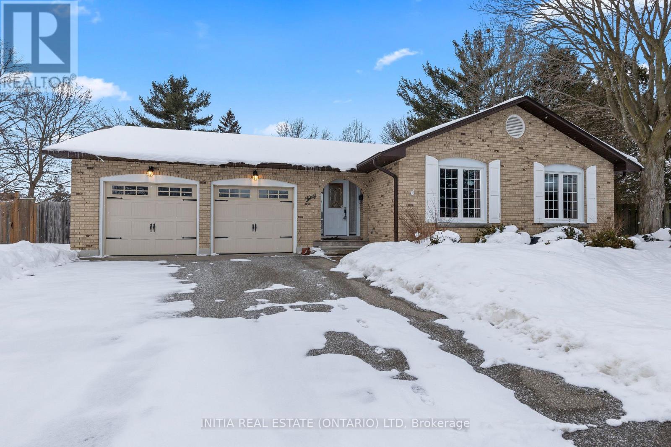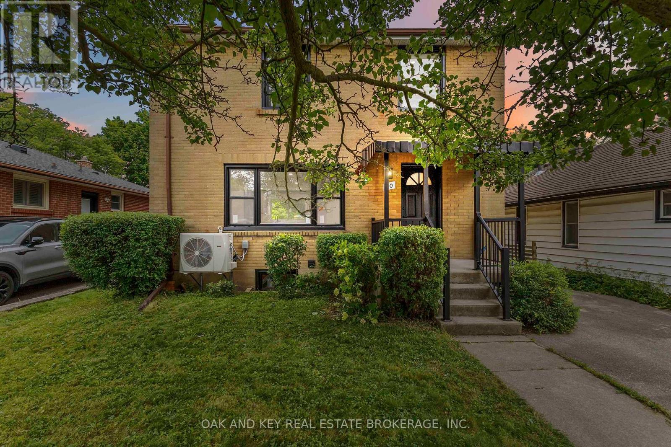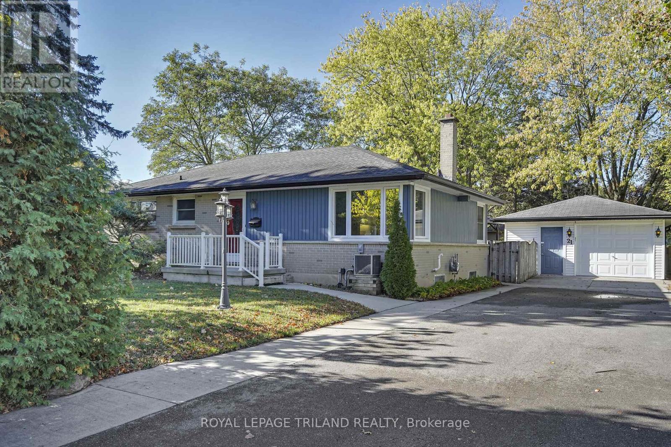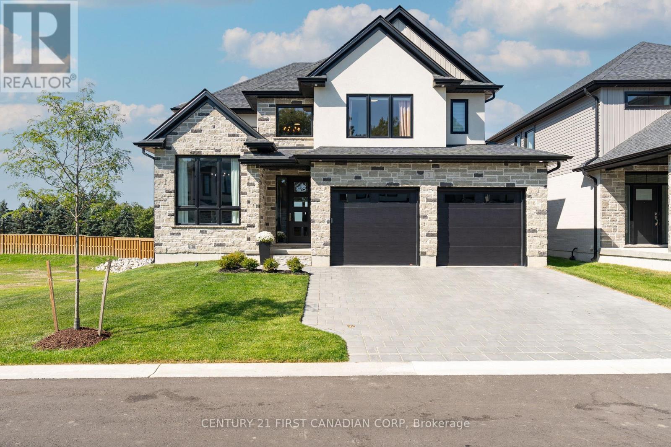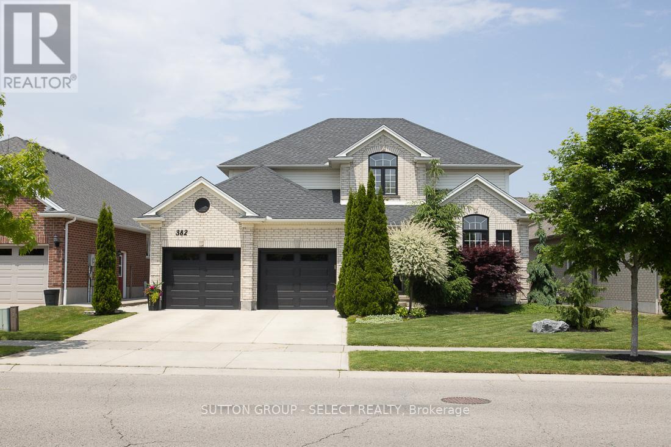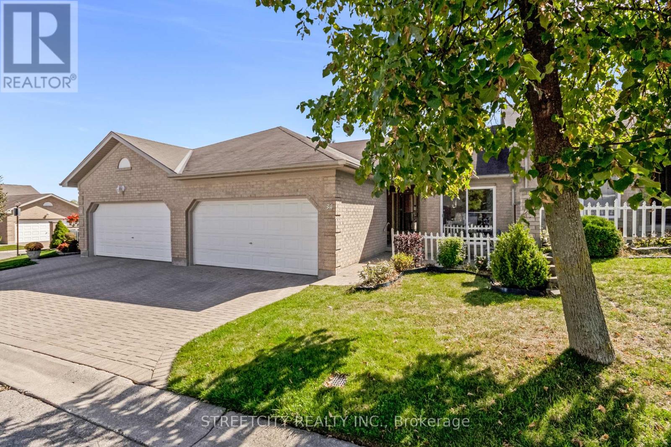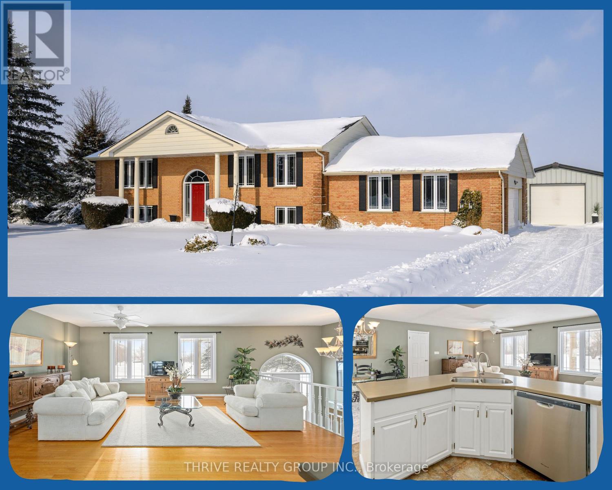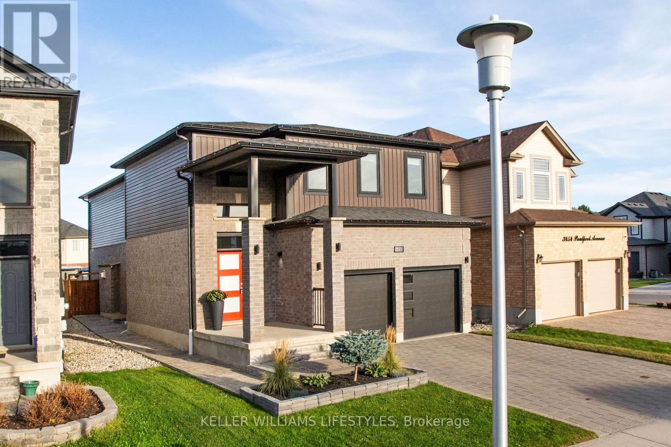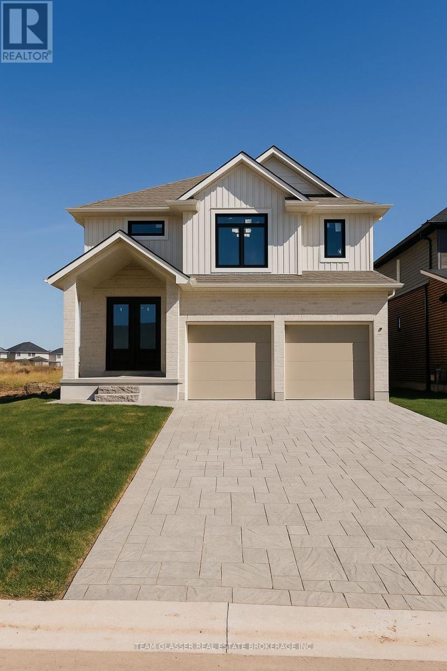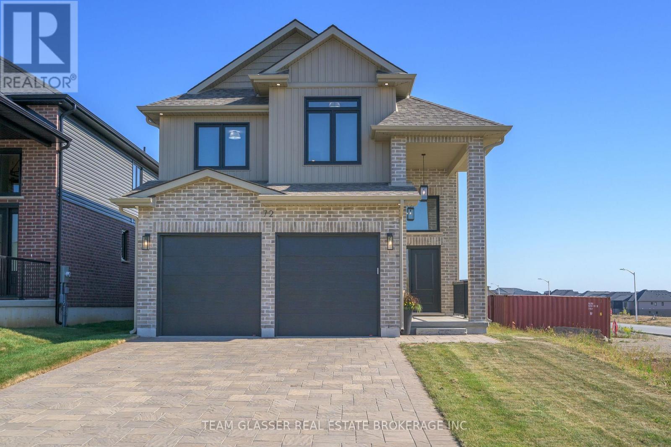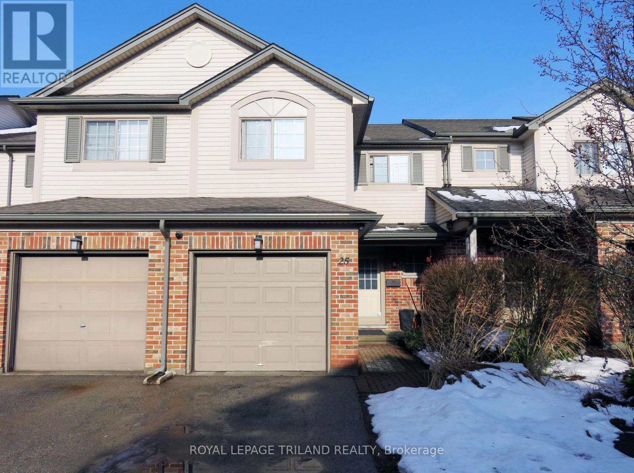17 Tanager Place
St. Thomas, Ontario
Welcome to the dream bungalow you've been waiting for in sought-after Lake Margaret. Perfectly positioned at the end of a quiet cul-de-sac, this exceptional 3-bedroom, 3-bathroom home sits on an oversized pie-shaped lot. Enjoy being a short walk to the water, where you can kayak, fish, or explore the scenic hiking trails that wind around the lake & into Pinafore Park. The charming covered front porch sets the tone, providing an ideal spot to enjoy your morning coffee or unwind with an evening cocktail. Inside, the open-concept main floor is filled with natural light from expansive windows that overlook the backyard oasis. The great room features stunning engineered hardwood flooring & a custom-built fireplace with elegant built-ins on either side, creating a warm and inviting focal point. The chef-inspired kitchen boasts beautiful quartz countertops, ample cabinetry, & generous workspace, making it perfect for everyday living & entertaining. The adjacent dining area offers seamless access to the backyard. Conveniently located off the kitchen is the laundry room, a large walk-in pantry, and direct access to the two-car garage. The main level includes two spacious bedrooms, highlighted by a primary suite complete with a walk-in closet & a 4 piece ensuite with heated floors. An 3 piece bathroom serves guests & the 2nd bedroom with ease. The fully finished lower level is an entertainer's dream. A large family room features a custom-built wet bar and plenty of space for a pool table or add a 4th bedroom.. This level also includes a third bedroom and a beautifully finished 3 piece bathroom with a stunning shower-an ideal retreat fora teenager or overnight guests. Outside, the expansive pie-shaped lot truly sets this property apart. Enjoy summer evenings on the large composite deck with a hot tub, relax in the separate seating area under the custom-built pergola, and still have ample space for kids to play or add that pool. A pleasure to show. (id:53488)
Streetcity Realty Inc.
30 Stoney Court
Tillsonburg, Ontario
Welcome to 30 Stoney Court, a rare opportunity to own the largest lot on the court, offering over 16,500 sq. ft. of property in a quiet, family-friendly neighbourhood. This well-maintained 4-bedroom, 2 full bathroom home features a double car garage and has been lovingly owned by the same owners since 2008, reflecting long-term care and pride of ownership.The expansive backyard offers exceptional space for outdoor living, entertaining, gardening, or future improvements - a standout feature that's increasingly hard to find. Inside, the home provides a functional layout with generous room sizes, ideal for families or buyers looking to customize a home while benefiting from a strong foundation.Situated on a peaceful court close to schools, parks, shopping, and local amenities, this property blends space, comfort, and long-term potential in one of Tillsonburg's welcoming communities.A rare opportunity to secure a home with room to grow - both inside and out. (id:53488)
Initia Real Estate (Ontario) Ltd
90 Jacqueline Street
London South, Ontario
Welcome to 90 Jacqueline Street-where "move-in ready" is an understatement. This stunning, top-to-bottom renovation features a completely redesigned open-concept layout, offering a seamless blend of modern aesthetics and quality craftsmanship. No detail has been overlooked with premium updates including a new high-efficiency heat pump, new windows, new flooring, and brand-new stainless appliances. The heart of the home is the gorgeous custom kitchen, bathed in natural light and perfectly positioned for entertaining. Step outside to your brand-new deck, ideal for summer hosting in a private setting. Situated just minutes from Victoria Hospital (LHSC), top-rated schools, parks, and major transit routes. Whether you are a first-time buyer, a downsizer, or an investor looking for a zero-maintenance turnkey property, this home delivers. All the work is done-simply move in and enjoy (id:53488)
Oak And Key Real Estate Brokerage
21 Langton Road
London East, Ontario
Excellent Opportunity for First-Time Buyers, Investors, Hobbyists, or those Seeking a Condo Alternative! The detached heated 1.5-car garage offers plenty of space for a workshop or extra storage.This charming bungalow offers over 1,500 square feet of living space on one level. The virtually staged photos show the thoughtfully designed main floor addition that features a spacious family room and a private primary suite complete with a walk-in closet and ensuite bathroom. Enjoy seamless indoor-outdoor living with direct access from both the kitchen and family room to a large entertaining deck, featuring a gazebo, glass railings, and a ramp for accessibility. The fully fenced, private yard includes a shed for additional storage. Situated on a generous corner lot with dual access and ample parking, this home combines convenience with functionality. Additional highlights include maintenance-free vinyl siding and windows, making this home move-in ready and low-maintenance. (id:53488)
Royal LePage Triland Realty
1 - 7966 Fallon Drive
Lucan Biddulph, Ontario
Modern living with small-town charm in this detached two-storey home in Granton! Built in 2024, this vacant land condo is perfectly set on a corner lot backing onto open farm fields. With 4 bedrooms and 2.5 bathrooms, this home features a two-car garage and a bright, open-concept design. The main floor is highlighted by a dedicated office, a great room with fireplace, and a dining area that flows into the sleek kitchen with large centre island and walk-in pantry. A two-piece powder room and a mudroom with garage access add convenience. Upstairs, are find four spacious bedrooms, including a primary retreat with walk-in closet and spa-like five-piece en-suite, plus a four-piece bath and a dedicated laundry room. Outside, a deck runs nearly the full width of the home, overlooking a private yard and wide-open views of the fields behind. Granton is a welcoming community just minutes from London and St. Marys, where you can enjoy peaceful living, friendly neighbours, and the charm of small-town life with easy access to city amenities. (id:53488)
Century 21 First Canadian Corp
382 Plane Tree Drive
London North, Ontario
Honey stop the car! Take a look at.... 382 Plane Tree Drive-a meticulously maintained 4-bedroom, 3-bathroom family home nestled in the sought-after Sunningdale neighbourhood. Located near Masonville shopping, UWO campus, University Hospital and the best schools for your children. From the moment you arrive, concrete driveway and upgraded garage hint at the care and quality within. Step inside to discover custom closet organizers throughout, creating smart and stylish storage in every room. New electric fireplace with a flat screen TV in the primary Bedroom. The updated bathrooms feature modern finishes and thoughtful design, making daily routines a pleasure. The heart of the home opens up to a beautifully landscaped backyard-your own private oasis, perfect for entertaining or unwinding after a long day. This move-in-ready gem blends function and flare in every detail. Whether you're growing your family or simply seeking space with style, 382 Plane Tree Drive checks every box. Just move in and relax, not a thing you will have to do! Move in condition. (id:53488)
Sutton Group - Select Realty
34 - 861 Shelborne Street
London South, Ontario
Effortless Luxury in South River Estates!Discover refined living in this beautifully maintained 2-bedroom, 3-bath bungalow townhome, perfectly situated in a coveted South London community. Designed for stylish main-floor living, this residence welcomes you with a charming covered porch and private court yard ideal for morning coffee or evening relaxation. Inside, soaring cathedral ceilings, gleaming hardwood floors, and a warm gas fireplace create an inviting, upscale atmosphere. The spacious primary suite easily accommodates a king bed and features dual closets and a private ensuite. The freshly updated main bath (2025) showcases new tile and flooring, while a conveniently placed laundry closet adds everyday ease. The fully finished lower level impresses with a huge family room with a second fireplace, an oversized den/office, a third full bath, and generous storage perfect for entertaining or guests. Enjoy a double garage, interlocking brick driveway, and low condo fees that cover exterior maintenance, lawn care, and snow removal. Recent updates include new roofs, eavestroughs and rebricked driveways to come. A perfect blend of elegance, comfort, and care-free living awaits! (id:53488)
Streetcity Realty Inc.
48118 Ron Mcneil Line
Malahide, Ontario
Country living with unmatched versatility - Welcome to 48118 Ron McNeil Line. Set on a picturesque 0.45-acre lot just minutes from St. Thomas, Port Stanley, & London, this custom-built home offers exceptional curb appeal & the perfect balance of rural charm and everyday convenience. Open-concept floor plan connects Living, Dining & Kitchen areas, creating an ideal space for easy living. Kitchen with ample cabinetry, hard-surface countertops & functional layout blends style with everyday practicality & truly makes this area the "heart of the home". Bright and welcoming, the Living & Dining areas flow seamlessly together making entertaining friends and family a true joy! Hardwood & porcelain flooring throughout on this level adds warmth, durability & timeless appeal. Step outside from the Dining room onto an oversized deck with gazebo to a fully fenced, private backyard with separate patio and enjoy the unobstructed country views & stunning evening sunsets. Large primary bedroom with plenty of natural light & wall-to-wall closet storage; a versatile second bedroom and a 4-pc bath, completes this level & makes one-floor living an easy & comfortable option if ever required. Fully finished, family room featuring gas fireplace, three bright bedrooms with large windows, a 3-piece bathroom, ample storage & dedicated laundry room makes the lower level well suited for large gatherings & multi-generation living with secondary private entrance through attached two-car garage. A rare highlight is the impressive 40' x 24' Heated Workshop. Perfect for car enthusiasts, hobbyists & entrepreneurs, this space offers room for 4-5 vehicles, two access doors, a large overhead door, concrete flooring, 12' ceilings & efficient radiant heating (2022).Updates: receptacles/switches, some lighting (2026), A/C, Sump pump (2019), Roof, Furnace & Water Heater (2018).A truly unique property offering space, flexibility & lifestyle ... this is one property you won't want to miss! (id:53488)
Thrive Realty Group Inc.
3450 Paulpeel Avenue
London South, Ontario
Discover a home designed for both relaxation and connection. The open-concept kitchen blends seamlessly with the living space, while the upper level offers a massive primary bedroom with a luxury ensuite and sitting area. Two additional oversized bedrooms feature their own walk-in closets, and the finished lower level provides a perfect guest suite or office. Your private outdoor sanctuary awaits with a recently installed saltwater fiberglass pool, stamped concrete patios, and maintenance-free artificial grass. Rounding out the package are essential modern upgrades, including a high-efficiency furnace/AC, expanded electrical, and a double garage equipped with an EV charging station. (id:53488)
Keller Williams Lifestyles
64 Allister Drive
Middlesex Centre, Ontario
TO BE BUILT - Welcome to the 2,400 sq ft Iris Model by award-winning Magnus Homes, to be built on a 40' lot in Kilworth Heights III. This design offers a functional 2 storey layout with 4 bedrooms, all having en-suite privileges, Laundry upstairs, and a side/garage door seperate staircase down to the basement for possible in-law setups. Bright open-concept great room, kitchen and dining area feature oversized windows, island kitchen, and patio door overlooking the backyard. Choose from multiple Magnus floor plans, including bungalows (1600sqft+) and two-storey homes (1800-3000sqft), with various lot sizes and premium options available. Quality finishes include 9' ceilings, engineered hardwood on main and halls, quartz countertops throughout, and fully tiled bathrooms. Exterior finishes selected from builder samples (brick/stone/siding). Fully sodded lot, concrete or paverstone driveway, and attached 2-car garage included. Model homes available to view by appointment: Indigo Model, 72 Allister Dr., Kilworth Heights West, and a bungalow model at 4 Sullivan St., Sol Haven, Grand Bend. Enjoy a family-friendly neighbourhood with a country feel, close to trails, Komoka Ponds, river, and community centre. NEW in 2026- walk to grocery, pharmacy and commercial plaza as well as newly built primary school in the neighbourhood! Photos are of previous Magnus built home and may vary by model and upgrades. (id:53488)
Team Glasser Real Estate Brokerage Inc.
Exp Realty
72 Allister Drive
Middlesex Centre, Ontario
AVAILABLE IMMEDIATELY - MOVE IN READY - The 2,011 sq ft Indigo Model by award-winning Magnus Homes is a well-designed 4-bedroom, 2-storey home on a 40' lot in desirable Kilworth Heights III. Bright open-concept main floor with large windows, island kitchen, and great flow for family living and entertaining. Upper level offers four spacious bedrooms, including a primary suite. Quality finishes include 9' ceilings, engineered hardwood, quartz countertops throughout, and fully tiled baths. Exterior finishes selected from builder samples (brick/stone/siding). Fully sodded lot, concrete or paverstone driveway, and attached 2-car garage included. All finishes in this model are BUILDER STANDARD (excluding lighting and staging), come see our standard in person! Family-friendly neighbourhood with country feel, close to trails, Komoka Ponds, river, and community centre. NEW in 2026: walk to grocery, pharmacy, plaza, and new primary school. Photos may vary by model and upgrades. (id:53488)
Team Glasser Real Estate Brokerage Inc.
Exp Realty
25 - 505 Proudfoot Lane
London North, Ontario
Incredible value in this centrally located townhouse with 4+1 bedrooms, 3 and a half bathrooms and one car garage. Unit is on bus route to UWO and downtown. This location (approximately 2km from UWO and downtown) make this townhouse desirable for students and professionals. Unit has hardwood floor in living and dining room, ceramic floor in the kitchen eating area and washroom. Nice gas fireplace in the living and dining room. Second floor has four good size bedrooms and two full bathrooms. Basement is finished with one more bedroom, a full bathroom and big laundry with storage space. Nice fenced backyard and good size one car garage. (id:53488)
Royal LePage Triland Realty
Contact Melanie & Shelby Pearce
Sales Representative for Royal Lepage Triland Realty, Brokerage
YOUR LONDON, ONTARIO REALTOR®

Melanie Pearce
Phone: 226-268-9880
You can rely on us to be a realtor who will advocate for you and strive to get you what you want. Reach out to us today- We're excited to hear from you!

Shelby Pearce
Phone: 519-639-0228
CALL . TEXT . EMAIL
Important Links
MELANIE PEARCE
Sales Representative for Royal Lepage Triland Realty, Brokerage
© 2023 Melanie Pearce- All rights reserved | Made with ❤️ by Jet Branding
