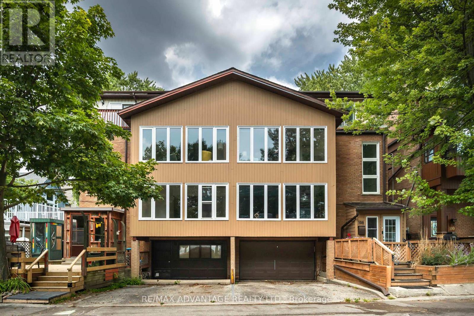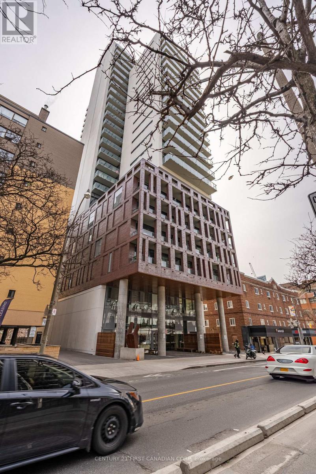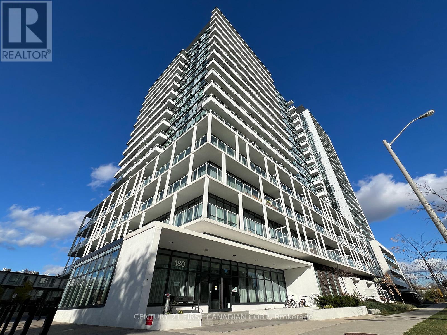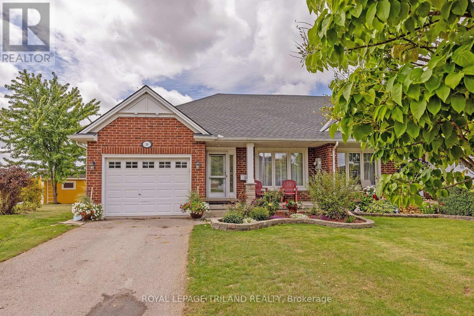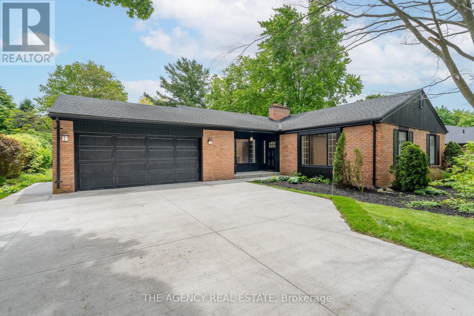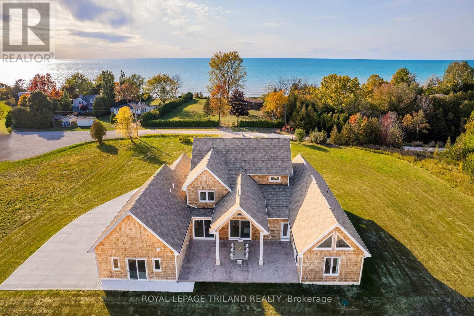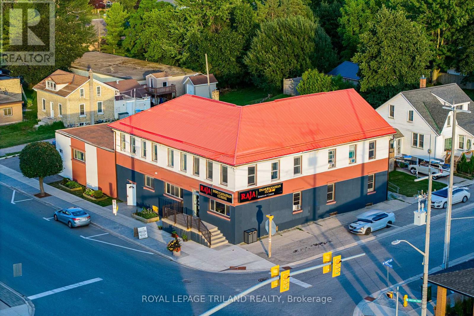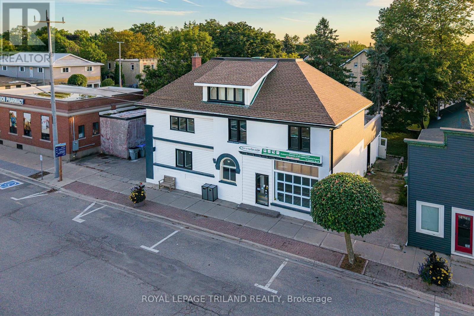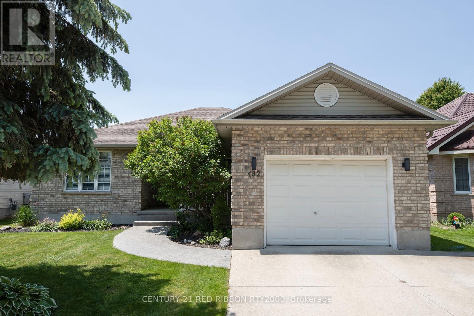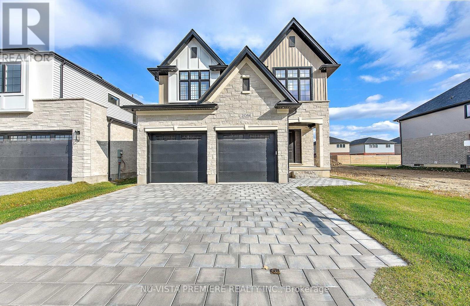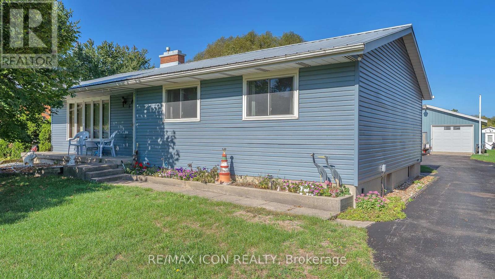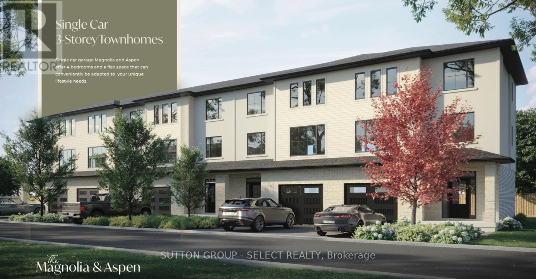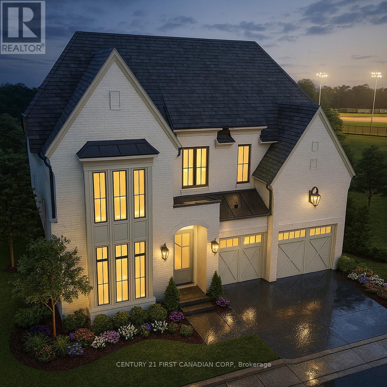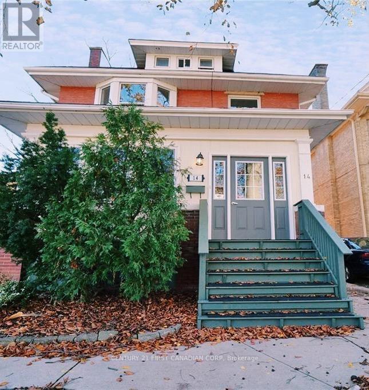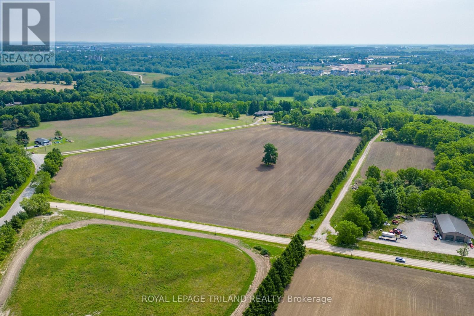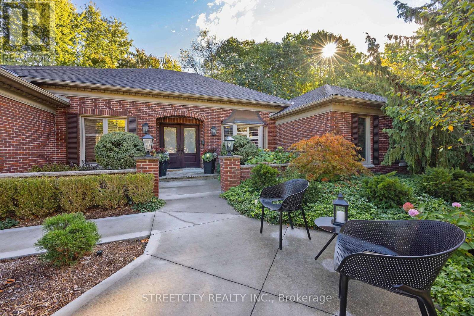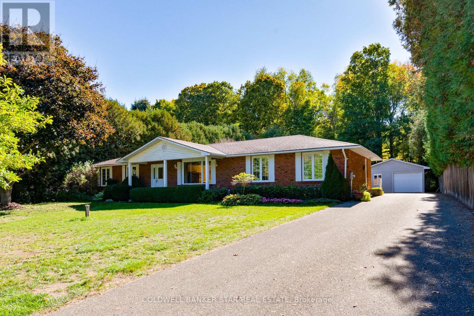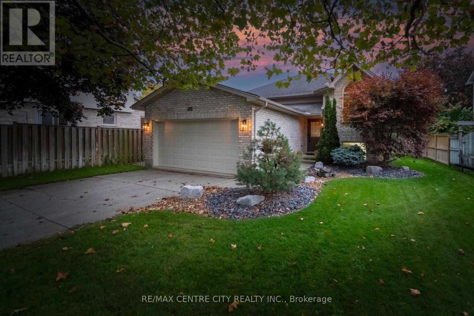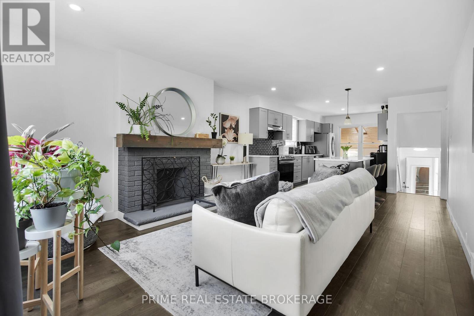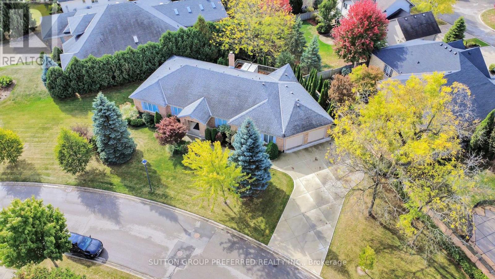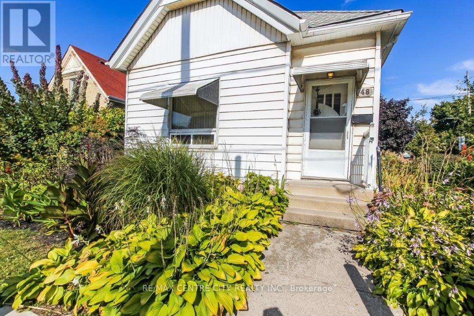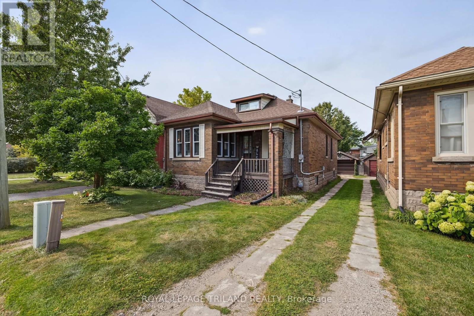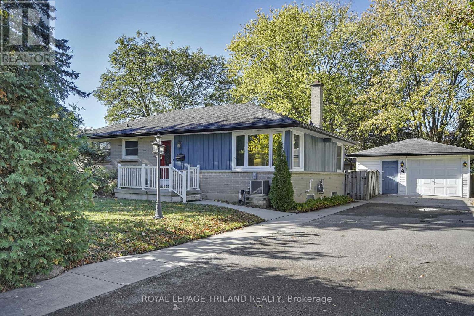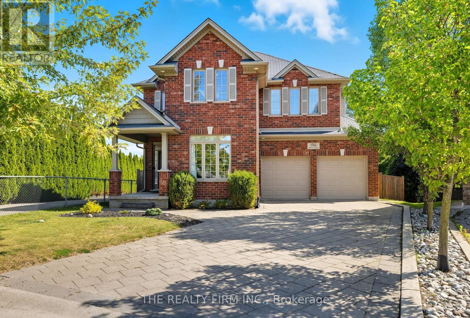106 Hubbard Boulevard
Toronto, Ontario
A unique opportunity to acquire this 2 unit semi attached duplex in The Beaches overlooking Lake Ontario. A private deck across from the water is heavenly. In addition, the property boasts perched balconies with panoramic southern exposure views and mystifying soothing sounds off the tides of water on the Lake. You are within seconds walking to the sandy beach, boardwalk & treed park on this quiet one way Blvd off of Balsam. A PRIME LOCATION, only a stroll away to Queens St. East unique eateries, boutiques, groceries, pharma & schools. Balmy Beach Club, Silver Birch Dog Park & Martin Goodman Trail are right here. For the outdoor enthusiast, enjoy kayaking, paddle boarding, canoeing, beach volleyball, lawn bowling & pickle ball only minutes away by foot. Side by each, both 106 & 108 Hubbard have been owned by the same family for over 40 years and are now available for the FIRST TIME at the SAME TIME. Offered separately and not subject to buying them both. Live in one of the 2 units and enjoy potential income from the other. This structure is in original form with open concept layouts, floor to ceiling windows and hardwood flooring. It was about to get a complete interior transformation however we asked them to pause the construction for now and thus allowing it ready to employ your own tasteful creative custom design to suit your family's needs. It's time to be in The Beaches, on the water, with a view of Lake Ontario, double car parking and all amenities within walking distance. A Very RARE "Once in a Lifetime Offering" to acquire this residence and perhaps the one beside it. Here's a chance for multi-family generational lifestyle living. Your parents can cash you in with that early inheritance, or you retire them, and they reside next door close to the grandchildren as part of the deal. Close but yet so far away. A Living Investment on the Lake in the GTA with never ending vistas, sensational sunsets and the calm of serenity away from it all. Reward yourself. (id:53488)
RE/MAX Advantage Realty Ltd.
1405 - 81 Wellesley Street E
Toronto, Ontario
Welcome to unit 1405, this stunning 2-bedroom, 2-bathroom condo at 81 Wellesley, perfectly situated in the heart of downtown Toronto and 1 block from Wellesley subway station. Built in 2023, this sleek and contemporary building offers the perfect blend of luxury and comfort with amenities just steps from the front door, that make everyday life a little bit easier. Boasting over 1,100 sq. ft. of modern living space, this sleek unit features floor-to-ceiling windows that flood the space with natural light. Both bedrooms are generously sized, with views of the CN tower from the primary bedroom. The second bedroom has a high end custom made wall bed, for functionality and convenience with guests. The incredible kitchen is a true standout, with sleek, modern finishes, a custom built in island, upgraded modern appliances and ample counter space, perfect for preparing meals or entertaining guests. The open concept living space is designed to maximize both style and functionality. With access to the large balcony, overlooking the city skyline from the 14th floor. 81 Wellesley includes amazing amenities for residents, including a spacious high end fitness room, meeting space for guests and a spacious terrace to enjoy in the summer months. Located just steps from everything downtown Toronto has to offer world-class dining, shopping, entertainment, and easy access to public transit you'll have everything you need right at your doorstep. *This unit includes 1 owned parking space. (id:53488)
Century 21 First Canadian Corp
107 - 180 Fairview Mall Drive
Toronto, Ontario
Enjoy the video to the end! Wow Wow! TNT Supermarket just steps away. Pets' owner paradise. Nestled in the heart of vibrant shopping mall-Fairview Mall for the busy you. This stylish 10ft ceiling, 2-bedroom apartment offers the perfect blend of comfort and convenience. You name it, they have it. TNT Supermarket, TTC, Banks, cafes, and essential amenities, ensuring an effortless lifestyle. Minutes to HWY 404, Don Mills, Don Mills subway station. Pet owners will love the spacious terrace of no less than 200 sq ft. Perfect for your furry friends to play and relax safely. Enjoy your morning coffee or hosting outdoor gatherings. Modern Interior design with a bright and airy open-plan family and dining area, lost of large casement windows allow natural light to flood in. Again, the building is pet-friendly, and the terrace is ideal for pets to enjoy outdoor time without leaving the comfort of home. 24 hours concierge/security service. Don't miss this opportunity to secure a modern home that both pet-friendly and located in one of the most desirable areas. Schedule a viewing today! (id:53488)
Century 21 First Canadian Corp
18 Coleman Court
St. Thomas, Ontario
This inviting semi-detached bungalow is situated on a quiet court. Thoughtfully designed, the home offers comfortable living with a versatile layout. Main floor features two bedrooms, including a primary suite complete with a large closet and a private four-piece ensuite bathroom. The open-concept main floor integrates a practical kitchen island and a welcoming dining area, ideal for gatherings and daily living. A bright three-season sunroom, built in 2021, extends the living space and boasts vaulted ceilings for an airy atmosphere. An additional four-piece bathroom is conveniently located on the main floor. The Lower Level family room provides ample space for relaxation and entertainment. A den offers flexibility for work or hobbies. A third four-piece bathroom enhances convenience for guests and family, while the generous storage areas meet all organizational needs. A private backyard oasis features storage shed, mature trees and a pergola, creating a serene retreat. Proximity to scenic walking trails and Lake Margaret provides opportunities for outdoor activities and leisure. The Doug Tarry Sports Complex is nearby, catering to recreational needs. Updates include: sunroom 2021, roof 2021, water heater 2025 (id:53488)
Royal LePage Triland Realty
38 Hunt Village Crescent
London North, Ontario
Welcome to 38 Hunt Village Cres! This beautifully renovated 4-bedroom bungalow is perfectly suited for families! Recent upgrades include a sleek kitchen with an island and premium appliances, new plank flooring throughout and a widened driveway for ample parking. This property boasts a mature, treed lot, providing the perfect canvas to create your own private retreat. Enjoy the convenience and ease of single floor living, top-tier schools, close to Western University, Hospital and shopping. Don't miss out! (id:53488)
The Agency Real Estate
73952 Durand Street
Bluewater, Ontario
LAKEFRONT BENEFITS & LAKE VIEWS w/ 2ND ROW PRICING | PRICED WELL BELOW REPLACEMENT COST | 5.34 ACRE EXECUTIVE ESTATE STYLE PROPERTY | MODERN 2024 CAPE-COD HOME SURROUNDED BY ROLLING PASTURES & VIEWS OF LAKE HURON & ITS AWARD WINNING SUNETS | 1.5 MIN WALK TO SECLUDED SANDY BEACH | SHORT DRIVE TO GRAND BEND OR BAYFILED | This 7 bed/5 bath architecturally designed masterpiece offering 6763 sq ft of epically finished living space is one for the magazines. Situated on a 5.34 acre lake view location, its surrounded by other oversized parcels & perched atop the sparkling waters of Lake Huron 145 MTRS from the shoreline! Courtesy of Lakeshore Construction, an esteemed local outfit w/ extensive experience building high-end lakefront & lakeside custom homes; this 1 yr young immaculately finished entertainment paradise is virtually BRAND NEW. The main level, below a variety of vaulted shiplap ceilings features 2 master suites; one lake view & one rural view; w/ hardly any neighbors in sight! These are just 2 of the 7 bedrooms, 2 more of which also provide ensuite access & lake views! The inventive & exceptional layout is ideal for large multi-generational families, providing a variety of vast principal rooms & several home office locations/sitting areas, including a lake view den on the main level. For the parents, the oversized 500 sq ft master suite w/ incredible built-in dressing room & zero edge wet room style ensuite bath w/ heated floors are all finished to the 9s. The chefs kitchen/living/dining areas & oversized walk-in pantry opposite the large mudroom & sprawling main level laundry are absolutely perfect. Just like the vaulted fireplace living room, the lower level all over heated floors w/ separate entrance/movie theatre/gym space & the 3 car garage (also over heated floors), these are best-in-class spaces finished w/ premium materials & fixtures. This is a truly remarkable home when compared to others in this price range, outstanding & unbeatable from top to bottom (id:53488)
Royal LePage Triland Realty
41 Main Street E
Bluewater, Ontario
That price is not a typo!!! INSANE INVESTMENT VALUE IN RURAL ONTARIO w/ THE ICONIC ZURICH, ON HOTEL PROPERTY | 3 LARGE APARTMENTS + COMMERCIAL RESTAURANT UNIT | MASSIVE LIST OF UPDATES BY CURRENT & PREVIOUS OWNERS | 7385 SQ FT + BASEMENT | NO HERITAGE RESTRICTIONS! Experience excellent exposure & convenience w/ 222' fronting Zurich's primary intersection at this epic corner site. The restaurant unit may be available for someone looking to be an owner & also an operator at this value driven commercial site & 2 apartments ARE available for owner occupation! Just to name a few amenities, this well designed commercial restaurant space, historically licensed w/ the LCBO for 68 seats, comes w/ a full commercial kitchen, hood, bar area, walk-in cooler, & 2 proper washrooms w/ 2 stalls in each + 2 urinals. In addition to the bright & vibrant commercial unit, there are 3 generous residential apartments (see floorplan photos) providing a total of 9 bedrooms & 3 more washrooms plus laundry, & there is a boatload of storage space in between the units & also in the vast & bone dry basement. With .346 acres providing ample ON SITE parking & impressive yard space for your residential tenants, this one has it all, & the 2 upper level apartments were just vacated & are now 97% renovated for a new owner to move in tenants (or short term renters) of their choosing & maximize rental income. Notably, AirBnB/hotel style accommodations at the original Zurich Hotel may be a viable option! The large ground level apartment is currently bringing in $1500/month w/ extremely reliable & long-term tenants & the restaurant unit brings in $2000/month + utilities. Zoning allows for a variety of uses & the 6 Bedroom/2 Apartment vacancy provides a variety of options for a new owner. This property could cap very nicely! Just a 15 min drive to Grand Bend or Exeter & barely 45 to London & 25 to Goderich, this hot spot by the lake is begging for a RE-INVENTION! (id:53488)
Royal LePage Triland Realty
11 Goshen Street N
Bluewater, Ontario
Looking to for a fantastic 5 BEDROOM / 2 BATHROOM HOME with a commercial retail or office unit + washroom all set up in the same building in rural Ontario? You just found it! Here, you can work in a professional setting 5 ft from your living room! Looking for a mixed use retail space + multi-bedroom income property? Look no further! ZURICH, ON | RURAL PARADISE BY THE LAKE | IDEAL RESIDENTIAL / COMMERCIAL COMBO PROVIDING 5418 SQ FT OF FLOOR SPACE ACROSS THIS 5 BEDROOM 4 LEVEL RESIDENTIAL HOME W/ FULL RETAIL COMMERCIAL UNIT W/ BATHROOM/LAUNDRY & OFFICE: Live and work at the same property or support your mortgage via lease income with this fantastic one of a kind multi-purpose property: includes a very large 4 level residential home + a great commercial space! Completely loaded with brand new upgrades including the roof, most of the windows, furnace, AC, bathrooms, flooring, paint, concrete work on the in-and-out driveways plus a phenomenal 3rd level conversion into a fully insulated finished living space, this superb multi-purpose property & its nonstop character & charm is sure to impress! The structure offers 3 bathrooms, a full kitchen w/ dining room + numerous large additional principal rooms and fundamentally, 5 bedrooms with the expansive 700 square foot 3rd level loft with soaring ceilings and its own private bathroom. The vast basement with laundry area and loads of storage tops off the residential side of this stately brick structure. The commercial side offers a vast retail space with a washroom & a private office and the property offers loads of parking at the rear with driveway access on both sides of the building! This place is ready to go on Day 1, like getting 2 buildings for the price of one! And to top it all off, you just a 4 min drive to a sandy Lake Huron beach in St. Joseph. For buyers looking for mega value in a work from home situation or investors looking for high quality multi-unit mixed building in an ideal location, this is the spot! (id:53488)
Royal LePage Triland Realty
482 Riverview Drive
Strathroy-Caradoc, Ontario
Looking for place to start or maybe a home to retire in? 482 Riverview Dr could hold your future memories. Whether it be hosting the grand children for the day or bringing home your own child for the very first time, this home offers the space and amenities for what ever walk of life you find yourself in. Ideally set up for one floor living plus the bonus of a finished basement. Newer furnace, water heater, appliances and window coverings. Home features an indoor sand point hooked up to an automatic in-ground sprinkler system. Large and private front porch to enjoy while the sun rises and a back deck to enjoy the sun sets. Great location on a quiet street near many amenities, walking trails, high school and elementary school, and conservation area. (id:53488)
Century 21 Red Ribbon Rty2000
2086 Saddlerock Avenue
London North, Ontario
ALMOST LIKE BRAND NEWAND MOVE-IN READY!!! Boasting An Array Of Sleek Finishes And A Thoughtful Open Plan Layout, This Immaculate 4 Bedroom And 2.5 Bathroom House Is A Paradigm Of Contemporary Living. Features Of This 2322 Sq. Feet House Include Wide Plank Engineered Hardwood Floors Throughout The House, 8' Interior Doors, Ceiling Height Custom Kitchen Cabinets, Quartz/Granite Countertops, Walk-In Pantry And A Generous Mudroom! WOW! Beyond A Functional Entryway Space, The Home Flows Into A Luminous Open Concept Living Area With Electric Fireplace, Kitchen And Dining Area. The Beautiful Kitchen Is The Heart Of The Home With Large Island With Breakfast Bar And High-End Stainless-Steel Appliances. You Will Fall In Love With All The Large Windows and Natural Light Throughout The Home! The Master Bedroom Is Spacious With No Lack Of Storage, Including A Customized Walk-In Closet And An Ensuite! Ensuite Comes With Dual Vanity, A Beautiful Tile, Glass Shower And Spa-Like Soaking Tub - A Perfect Retreat connects to the Laundry. 3 other Decent size Bedrooms will comfort you. Basement come with huge unfinished area that can be finished According to you own needs, weather it could be your entertainment place or another granny Suite. Come visit the property soon. (id:53488)
Nu-Vista Premiere Realty Inc.
8274 Burwell Road E
Lambton Shores, Ontario
Looking for a cottage getaway or a place to live near the water year-round? This charming bungalow is nestled on a quiet street, just steps from the Ausable River and only minutes from Pinery Provincial Park. The home offers three bedrooms, a bright living room, and a dining area with patio doors leading to a covered back deck, perfect for year-round entertaining. The basement features a generous rec room with a gas fireplace, a bar, and a large storage area, all awaiting your finishing touches. A generous detached garage with a woodstove provides versatility as a workshop, garage, or even a place to store your boat. Beyond the home itself, this property includes part ownership with 23 other lot owners in a limited company-owned riverfront property. Each owner enjoys 16 feet of assigned dockage along with access to a newly rebuilt private boat ramp for convenient boat launching and retrieval. Located minutes from Port Franks and just 10 minutes south of Grand Bend, this property combines comfort, privacy, and lifestyle. Close to beaches, walking trails, and the river, it offers the perfect setting for boaters, cottagers, or those seeking a year-round retreat. (id:53488)
RE/MAX Icon Realty
4 - 233 Upper Queen Street
Thames Centre, Ontario
3 STOREY TOWNHOMES IN A FAMILY COMMUNITY. Welcome to THE OAKS on Upper Queen where nature, community, and modern living come together. Currently BEING BUILT. Nestled in the heart of Thorndale, this collection of spacious vacant land condo townhomes offers the perfect blend of comfort and convenience for growing families. With 4 and 5 bedroom designs and expansive layouts with over 2,000 sqft, these homes are designed to grow with you. These beautiful homes will be Move in Ready with all 5 appliances and garage door opener included. The interiors are adorned with beautiful Vinyl plank flooring on all levels including bedrooms and tile flooring in bathrooms, complemented by stunning quartz countertops in the kitchen and bathrooms. Step outside and enjoy direct access to a sprawling park, complete with baseball diamonds, a dedicated walking path, and endless green space for outdoor adventures. Rooted in community and inspired by nature, The Oaks on Upper Queen is where your family's future begins. Local shops, schools, and essential services are just minutes from home, while London is a short drive away, offering a full range of shopping, dining, and entertainment options. At The Oaks, life here is all about balance. Safe, friendly, and full of opportunity, Thorndale is the perfect place to plant your roots. *** This Home Features 2005 sqft, 4 Beds, 2+2 bath, 1 Car Garage, A/C, 5 appliances, garage door opener. note: pictures are from an artist rendering. (id:53488)
Sutton Group - Select Realty
Lot 20 Foxborough Place
Thames Centre, Ontario
Welcome to your future home in the heart of Thorndale's most sought-after community! Currently under construction and ready for possession in March 2026, this beautiful 3-bedroom, 2.5-bath home combines modern design, quality craftsmanship, and thoughtful functionality. Situated on a lot backing onto no rear neighbours, this home offers privacy, space, and comfort. Step inside to discover 10-foot ceilings on the main level and 9-foot ceilings upstairs, creating a bright and open atmosphere throughout. The living room features soaring 12-foot ceilings and large windows that fill the space with natural light. The gourmet kitchen is complete with quartz countertops, custom cabinetry, and direct access to a hidden walk-in pantry, perfect for extra storage and prep space. The bumped-out dining area overlooks the backyard, while the mudroom adds convenience for busy households. Upstairs, you'll find three spacious bedrooms, a laundry room, and a luxurious primary suite with a private ensuite and generous closet space. A double-car garage completes this impressive layout. Located in a welcoming community close to walking trails, with easy highway access and just 10 minutes to Masonville Mall, this home perfectly balances small-town charm with modern convenience. More plans and lots are available. Photos are from previous models for illustrative purposes; each model differs in design and client selections. (id:53488)
Century 21 First Canadian Corp
14 Craig Street
London South, Ontario
Welcome 14 Craig Street! This beautiful brick 2 storey home features approx 2,644 Sq Ft and is located in the desirable Wortley Village. The main floor is nicely finished and includes a bright and spacious living room with traditional wood fireplace, separate dining room, and a large kitchen with loads of counter space and storage. The second level offers three good sized bedrooms and a renovated 3 pc bathroom. The top floor offers two additional bedrooms, with exterior access via a fire escape. The basement is finished with exterior access, a bedroom, full bathroom, laundry, and storage. The basement flooring was replaced and wet bar finished in 2022. Full house has been freshly painted, plumbing updated, both bathrooms finished with new bathtubs and toilets. New sunroom also freshly painted in 2023. Located within walking distance to all the shopping and amenities. Easy access to public transit, Downtown London, Western University, and Fanshawe College. Perfect opportunity to to own this investment property or live in! (id:53488)
Century 21 First Canadian Corp
39339 Bush Line
St. Thomas, Ontario
Rare chance to own 26.5 picturesque acres on Bush Line within St. Thomas boundaries just 5kms from downtown with easy access to London, Port Stanley & Hwy 401. The property features approx. 17 acres of workable farmland and 9 acres of woods, ravine and land surrounding a spacious 6-bedroom, 2-bathroom brick ranch and two outbuildings set back off the road. A long private driveway leads to the original-owner brick ranch, nestled among mature trees with scenic ravine views in the backyard. With over 2,000 sq. ft. above grade, this home offers space and flexibility with its unique sprawling layout ideal for updating, personalizing, or accommodating multi-generational living. It features 6 bedrooms, 2 full baths with two sets of front and backyard door accesses, and two stairwells to the separated lower levels with many large windows. There are 2 furnaces and 2 water heaters. Outbuildings include a shed, a 19 x 26 garage with hydro, concrete floors, and a loft, plus a 20' by 26' workshop. Enjoy peaceful country living without sacrificing city convenience; your rural dream is close to everything. (id:53488)
Royal LePage Triland Realty
46 Foxborough Grove
London South, Ontario
Experience refined living at this executive ranch situated in prestigious Warbler Woods in the west-London community of Byron. Located within a welcoming court among distinguished residences, this spacious 2+2-bedroom home has undergone a thoughtful renovation inside and out. A detailed record of renovations is available, reflecting the uncompromising quality throughout. The property features a double door entry into an elegant foyer, a main floor den, and a centre hall living room, as well as a well-appointed dining room designed for entertaining. The chef's kitchen boasts premium finishes and a spacious eating area with views of the surrounding forested yard and saltwater pool. There are multiple outdoor seating options on both the glass-railed deck and poolside patio. The family room is enhanced by newly installed skylights, an oversized patio door, entertainment space, and fireplace. The main floor includes two spacious primary bedrooms, each with its own private ensuite and extensive custom closet storage, offering significant privacy and convenience. The main floor laundry area is equipped with high-end appliances. The mudroom offers ample storage and a wet sink for various projects or pet care. A newly constructed open staircase leads to approximately 1,500 sq ft of lower-level living space with full walkout access to the landscaped rear oasis. This level features two bedrooms, abundant storage,4-piece bathroom, laundry room, and spacious family room overlooking the peaceful backyard and swimming pool. This wonderful home combines exceptional design and functionality, presenting a unique opportunity for long-term enjoyment. (id:53488)
Streetcity Realty Inc.
49249 Nova Scotia Line
Malahide, Ontario
Large, country ranch style home located in the Hamlet of Copenhagen, on a 3/4 acre lot, less than 10 minutes from Aylmer and only 4 minutes from the north shore of Lake Erie at Pt Bruce. An easy commute to St Thomas, Tillsonburg, Ingersoll, Woodstock and Highway 401. Enjoy beaches, restaurants, campgrounds and fishing almost at your doorstep. This property features 5 bedrooms, 2 full baths (one is a cheater en-suite), a large country kitchen, dining room/eating area with views and access onto the sundeck and rear yard, a large bright living room with bay window, and much more. The home is laid out with multi-generational living in mind with bedrooms and bathrooms at each end. The lower level is unspoiled and awaits your finishing touch. The 31' X 21' detached garage/shop is a pole barn and has hydro. Enjoy country living in a small rural subdivision setting. All measurements are taken from iGuide, see floorplans in photos. (id:53488)
Coldwell Banker Star Real Estate
495 Riverview Drive
Strathroy-Caradoc, Ontario
495 Riverview Drive in Strathroy-Caradoc is a well-maintained raised bungalow situated near the end of a sought-after street, just steps from Rotary Trails and a nearby conservation area. The home features a spacious, fenced backyard designed for entertaining, complete with a large deck off the kitchen, a lower patio, and a cozy firepit area.Inside, the main floor offers a bright family room with a large window, an eat-in kitchen with a generous breakfast bar, and two well-sized bedrooms. The primary bedroom includes a walk-in closet and access to a cheater ensuite. The lower level expands the living space with an oversized second family room featuring a gas fireplace, a bar, and plenty of room for activities or entertaining. Also on this level are a third bedroom and a full bathroom-ideal for guests or extended family. (id:53488)
RE/MAX Centre City Realty Inc.
199 Vancouver Street
London East, Ontario
Absolutely beautiful home set on a large 59' x 200' treed lot in a quiet section of Vancouver Street. Offering ample parking for 7 to 8 vehicles, a detached oversized single-car garage, metal roof, and updated vinyl windows. This home has been completely redone from top to bottom, combining the charm of an older property with the comfort of modern upgrades. Step into the gorgeous front foyer with vaulted ceiling and exposed wood detail. The main floor flows effortlessly into the open concept kitchen and living room with island, perfect for both everyday living and entertaining. From there, move into the elegant dining room, with a main floor bedroom and full bathroom tucked away for privacy. Upstairs you will find a private primary suite with a bright spa-like tiled bathroom. There is also a second bedroom on the upper floor. The finished basement features a cozy rec room and additional bedroom space (window to be verified by buyer). A bright sunroom with vaulted wood ceiling and walls of windows overlooks the backyard and opens onto the deck. Enjoy your own outdoor oasis with a large, fully fenced backyard that provides privacy, space, and endless possibilities. Updates completed approximately five years ago include flooring, kitchen, lighting, trim, and appliances. Forced-air gas heating and cooling complete the package. Larger than it looks, this home offers character, style, and functionality a true blend of timeless charm and modern living. (id:53488)
Prime Real Estate Brokerage
1 Highland Woods Court
London South, Ontario
1 Highland Woods Court, London's Best Buy Under $1 M. This neighbourhood is unbeatable, and listings on Highland Woods Court are scarce. Welcome to a sprawling one-floor ranch offering approximately 4,545 sq. ft. of total living space, solid construction, timeless design, and flexible terms to make your move possible. Soaring cathedral ceilings, sun-filled rooms, and oak hardwood floors create a warm, inviting flow. Three oversized bedrooms include two with updated private en-suites, plus a third updated four-piece bath. The all-white kitchen features granite countertops, upscale appliances, including a JennAir cooktop, a built-in oven, and a nine-month-old double fridge/freezer. Main-floor laundry with a newer washer and dryer adds everyday convenience. The lower level, about 60% finished, includes a significant recreation and games area, a bar, a three-piece bath, a cold room, and flexible bonus rooms ideal for an office, gym, or in-law suite. Outdoor living features a 30 x 17 deck surrounded by mature trees and an oversized garage with a concrete driveway accommodating up to 5 vehicles. All this is just steps from Highland Country Club, five minutes to LHSC and Wortley Village, and close to major shopping and services. The sellers are offering attractive incentives designed to help qualified buyers move forward, including small secondary financing/vendor take-back options. Experience the value, flexibility, and prestige in London's premier neighbourhood. See it, feel it, and make your move before the end of the year. (id:53488)
Sutton Group Preferred Realty Inc.
48 Adelaide Street S
London South, Ontario
Circa 1905, this bungalow offers 10' ceilings throughout. As you enter the front door you will find the living room, followed by a centrally located spacious dining room. As you approach the rear both the kitchen and 4-piece bath are conveniently located. At the back of the home is a sunroom/office with stairs leading to an untouched basement. There are 3 average sized bedrooms completing the home. Outside you will discover a detached oversized 2-car garage that measures 23' x 23', great size for any hobbyist. There is a deck off the sunroom as well. Furnace (2007), roof shingles (2015), 100 amp breaker service. Shop and compare at this price especially with the bonus garage. (id:53488)
RE/MAX Centre City Realty Inc.
137 Redan Street
St. Thomas, Ontario
Welcome to this charming 2-bedroom, 1-bath brick bungalow full of character and possibility! Inside, you'll find a welcoming living room that flows seamlessly into a dedicated dining room perfect for everyday living and entertaining. The partially finished basement provides extra space for a home office, rec room, or storage, while the walk-up attic offers exciting potential to be finished into additional living space. Enjoy the fully fenced backyard ideal for kids, pets, or weekend gatherings and the convenience of a detached garage. A covered front porch adds a welcoming touch and a great spot to relax and watch the neighborhood go by. With great bones, flexible space, and a location close to everything, this home is perfect for first-time buyers, downsizers, or anyone looking to add their personal touch. Don't miss this opportunity book your showing today! ** This is a linked property.** (id:53488)
Royal LePage Triland Realty
21 Langton Road
London East, Ontario
Excellent Opportunity for First-Time Buyers, Investors, Hobbyists, or those Seeking a Condo Alternative! This charming bungalow offers over 1,500 square feet of living space on one level. The virtually staged photos show the thoughtfully designed main floor addition that features a spacious family room and a private primary suite complete with a walk-in closet and ensuite bathroom. Enjoy seamless indoor-outdoor living with direct access from both the kitchen and family room to a large entertaining deck, featuring a gazebo, glass railings, and a ramp for accessibility. The fully fenced, private yard includes a shed for additional storage.The detached 1.5-car garage offers plenty of space for a workshop or extra storage. Situated on a generous corner lot with dual access and ample parking, this home combines convenience with functionality. Additional highlights include maintenance-free vinyl siding and windows, making this home move-in ready and low-maintenance. (id:53488)
Royal LePage Triland Realty
1561 Privet Place
London North, Ontario
Welcome to 1561 Privet Place a beautiful family home tucked away on a private cul-de-sac in one of Londons most serene and sought after neighborhoods. Backing onto the lush and peaceful Creekside Meadows Forest this home offers the perfect blend of privacy, modern comfort and space to grow with over 3000 square feet of finished living space. From the moment you step inside you are greeted by soaring ceilings, an abundance of natural light streaming through oversized windows and a stunning split staircase that anchors the foyer for an elegant first impression. The heart of the home is the beautifully updated kitchen complete with white cabinetry, updated countertops, stainless steel appliances, a pantry and a cozy eating area that overlooks the backyard. Whether it's busy weekday mornings or weekend brunches this space is designed to bring the family together. The main floor family room features a stone gas fireplace and custom maple built-ins and is perfect for movie nights or relaxing by the fire. A separate dining room provides space for formal gatherings while the front office or flex space offers a quiet area to work or study. Upstairs, the second level sitting area gives you even more room to unwind along with four spacious bedrooms including a serene primary suite with a luxuriously updated ensuite bathroom. Downstairs the finished basement provides endless possibilities for recreation, a kids play area or even a home gym. Step outside to your private backyard retreat where tall cedars and mature trees surround a generous lawn and deck making it ideal for entertaining, BBQs or simply enjoying nature. With a double car garage, stylish updates throughout and easy access to local schools, parks, and amenities, this is the kind of home where lifelong memories are made. (id:53488)
The Realty Firm Inc.
Contact Melanie & Shelby Pearce
Sales Representative for Royal Lepage Triland Realty, Brokerage
YOUR LONDON, ONTARIO REALTOR®

Melanie Pearce
Phone: 226-268-9880
You can rely on us to be a realtor who will advocate for you and strive to get you what you want. Reach out to us today- We're excited to hear from you!

Shelby Pearce
Phone: 519-639-0228
CALL . TEXT . EMAIL
Important Links
MELANIE PEARCE
Sales Representative for Royal Lepage Triland Realty, Brokerage
© 2023 Melanie Pearce- All rights reserved | Made with ❤️ by Jet Branding
