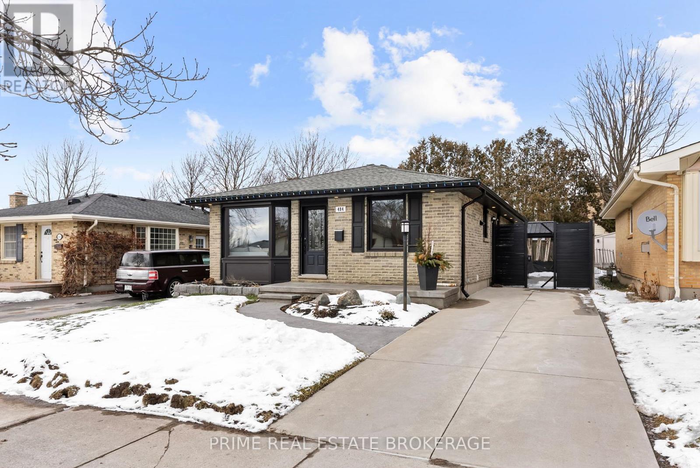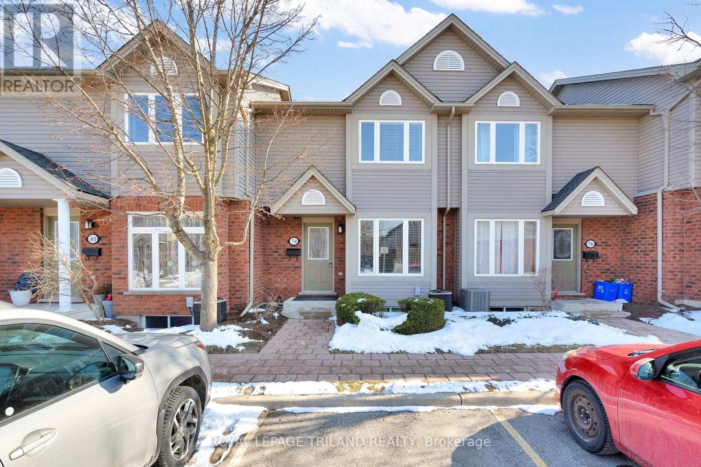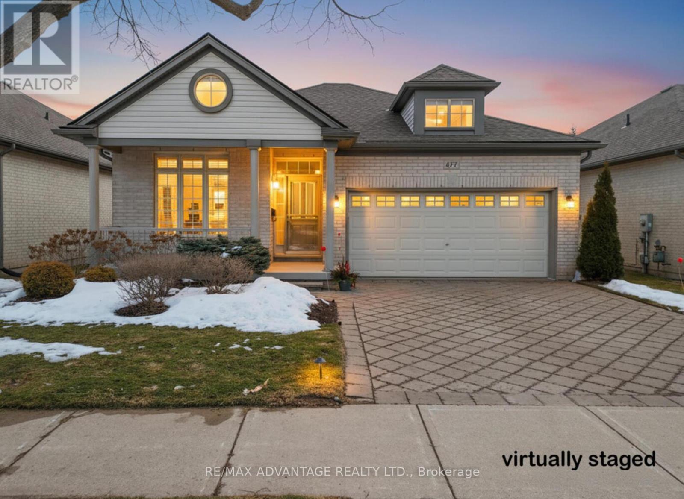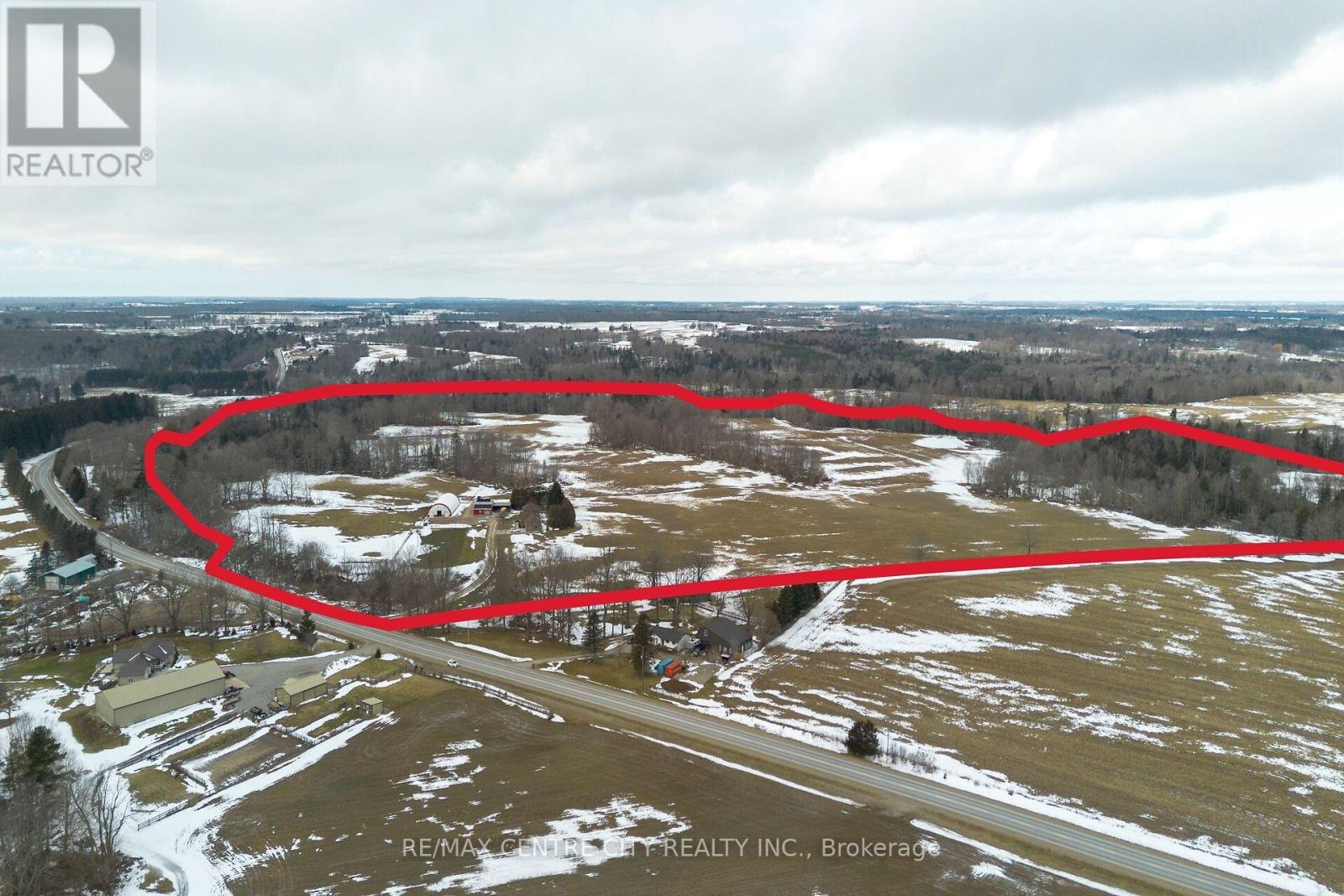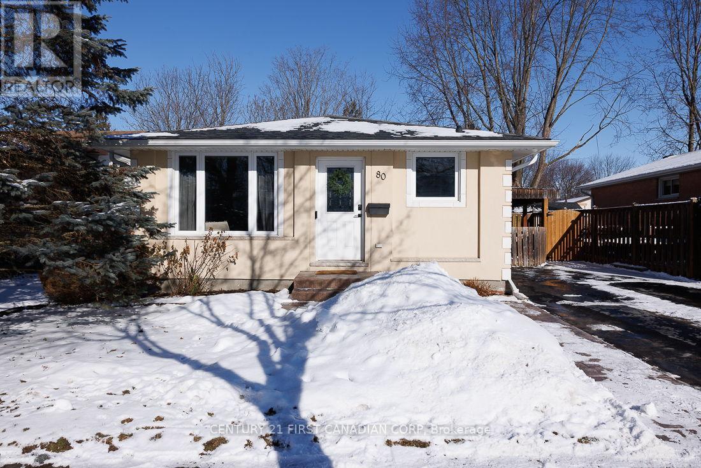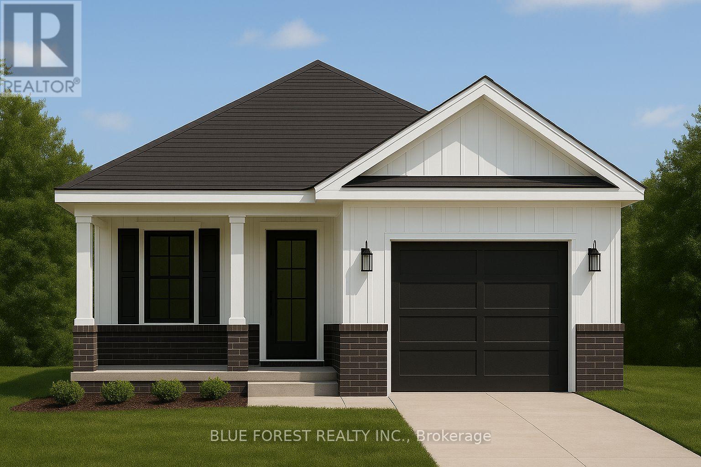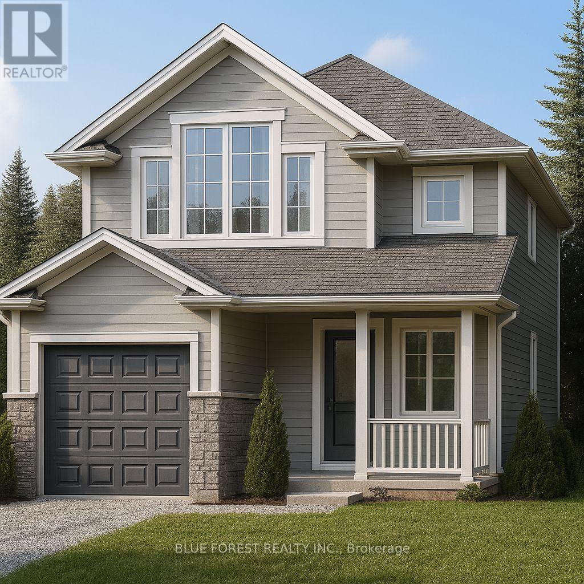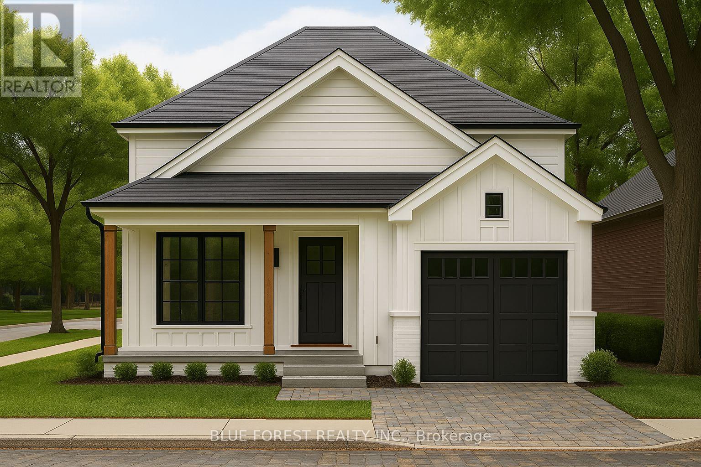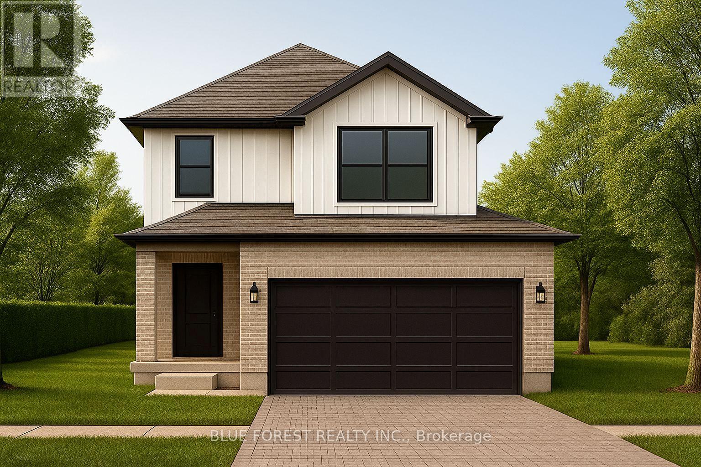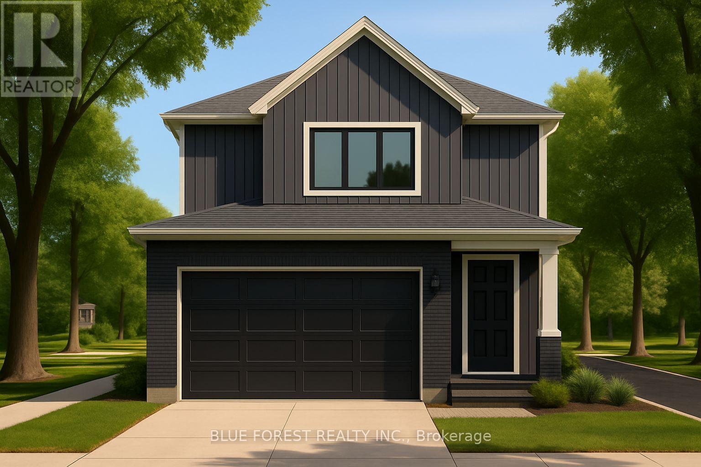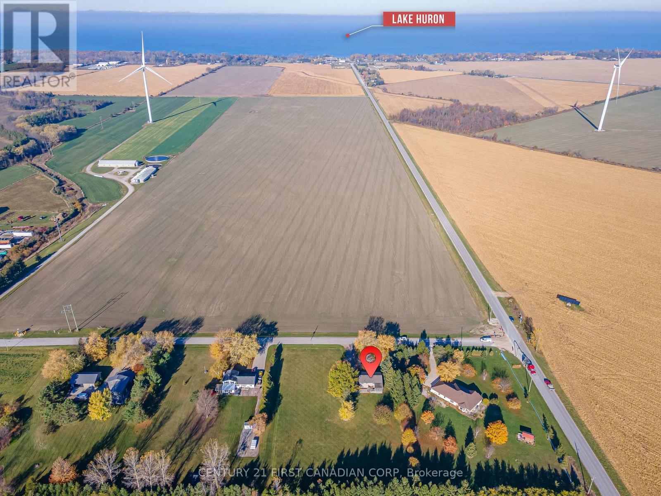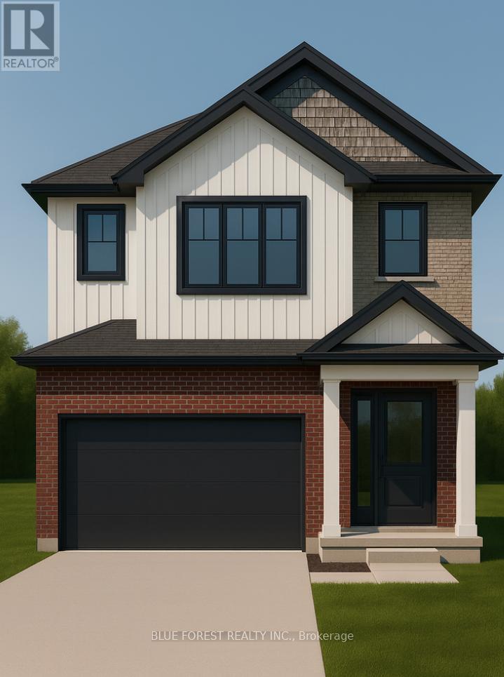484 Ferndale Avenue
London South, Ontario
Welcome to 484 Ferndale Avenue, a meticulously maintained and updated 3-bedroom, 2-bathroom home in the heart of South London's highly sought-after Cleardale community. Radiating true pride of ownership for over two decades, this residence has been updated from head to toe, offering over 1,470 sq. ft. of finished living space across a functional and open layout. The main floor features an updated kitchen equipped with hard-surface countertops + stainless steel appliances, and a spacious living room with bay window. The true showstopper is the primary bedroom, which features a rare walk-out to your private backyard oasis. This outdoor retreat isa homeowner's dream, complete with landscaping, a new stamped concrete patio, a gazebo, and a shed powered with hydro - perfect for a workshop or extra storage. The lower level expands your living space with a finished basement designed for both relaxation and entertaining. Major mechanical updates provide absolute peace of mind for years to come, including new: windows(2023), a high-efficiency furnace (2022), roof, eavestroughs and soffits (2020), owned hot water heater (2023) and more. Location is everything, and 484 Ferndale is perfectly situated in a premier school zone including Cleardale PS and Sir Wilfrid Laurier SS. Nature enthusiasts will love being steps away from the Highland Woods Park trails and a short drive to theWestminster Ponds/Pond Mills Conservation Area. Minutes from the Earl Nichols RecreationCentre, Highland Country Club, and major amenities at White Oaks Mall and the Southdale Road commercial corridor. For healthcare professionals, the proximity to Victoria Hospital (LHSC)and the Children's Hospital (only 5-7 minutes away) is an unbeatable benefit. Whether you are looking for a top-tier school zone, a turn-key sanctuary with main-floor accessibility, or a private retreat for entertaining, this property delivers on every front. Move in and enjoy a home where every detail has been handled with care! (id:53488)
Prime Real Estate Brokerage
78 - 1535 Trossacks Avenue
London North, Ontario
Don't miss this incredible opportunity for a turn key condo in the desirable Stoney Creek area of North London! Whether you are embarking on your first home-buying journey, seeking a great investment, or looking to transition into a more refined, low-maintenance lifestyle, this exquisite townhome is the perfect blend of comfort and style. The pride of ownership is extremely evident throughout this 3 bedroom townhome. Upon entry, you are welcomed by an expansive and inviting living room, a versatile space designed for both entertaining and intimate gatherings. Toward the rear of the main level, the sun-drenched eat-in kitchen serves as a bright culinary hub, perfect for casual mornings and family dinners alike. Upstairs features 3 generously sized bedrooms, with the primary being massive. The lower level has a large rec room, with a laundry room and an abundance of storage space, as well as a rough in for another bathroom if needed. Fibre Optics for Internet. The area is highly desirable with countless amenities close by, and in a highly regarded school district. Townhomes presented in such flawless, move-in condition are a true rarity in the current market so act today! (id:53488)
Royal LePage Triland Realty
477 Blue Jay Drive
London North, Ontario
Welcome to 477 Blue Jay Drive, a beautifully maintained detached bungalow in the highly desirable Uplands neighbourhood of North London! This home offers the perfect blend: a low-maintenance condo lifestyle (with fees of just $247/month covering snow removal, lawn, and garden care) combined with the space, privacy, and freedom of detached home ownership. Ideal for easy, worry-free living. Inside, you'll find impressive 9-foot ceilings throughout the main level, creating a bright and open atmosphere, paired with a timeless classic brick exterior for excellent curb appeal. The main floor delivers comfortable one-level living, while the finished walk-out basement adds tremendous versatility including a full bathroom, additional bedroom, and direct access to the back patio. The lower level also features a convenient private entrance that is perfect for guests, in-laws, or multi-generational living. Recent updates ensure modern comfort and peace of mind, including: Brand-new Trane furnace (2026), New flooring in the lower level (2025), Lifebreath air exchange system (2024), Full kitchen renovation with solid wood cabinetry and quartz counters (2021), Roof shingles (2022), Water heater (2022), Deck redone (2024). Pride of ownership shines throughout this move-in-ready gem. Situated in the sought-after Jack Chambers Public School district, the home is just minutes from premier amenities including: Masonville Place, University Hospital, Western University, shopping, restaurants, and scenic trails. It's an excellent choice for downsizers, empty nesters, or anyone seeking quality, convenience, and a prime North London address. Your next chapter starts here. Book your private showing today! (id:53488)
RE/MAX Advantage Realty Ltd.
54694 Calton Line
Bayham, Ontario
Welcome to 54694 Calton Line, a beautiful 156-acre farm offering endless opportunities and a true country lifestyle.At the heart of the farm is a nicely updated two-storey home with an addition that creates an open-concept kitchen, dining, and living area. The main floor features a spacious primary bedroom with ensuite, convenient main-floor laundry, and a 3-piece bath.The second level offers three additional bedrooms and a 4-piece bath. The lower level provides a great playroom and an additional 3-piece bath-perfect for family living and entertaining. A two-car garage and wrap-around porch lead to an above-ground pool overlooking the backyard and farmland.The heated shop (wood stove) includes a covered area for equipment parking. A 45' x 100' coverall is currently set up for livestock. Approximately 70 acres are workable, with 7 acres of fenced pasture, and the remaining land features a mix of bush, creeks, trails, and even a cabin.Hunters, hobby farmers, and those looking to embrace a country lifestyle will appreciate the possibilities this property offers. (id:53488)
RE/MAX Centre City Realty Inc.
RE/MAX Centre City Phil Spoelstra Realty Brokerage
80 Brunswick Avenue
London North, Ontario
Get ready to fall in love with this 3 + 1 bedroom, 2 bath home. Complete with tile and vinyl plank flooring throughout, the open-concept main floor living area includes a bright bay window which floods the space with natural light. The stylish kitchen offers ample cabinetry and generous counter space complete with a main-floor pantry. From here, you have direct access to the side yard and backyard - ideal for pet lovers who want to easily let the dog outside. Also on the main level, you'll find a 4pc bathroom and 3 bedrooms. The primary and second bedrooms both feature custom closets by California Closets for smart, efficient storage. Downstairs, you'll love relaxing by the natural gas fireplace, accented by beautiful built-in cabinetry by Casey's Kitchens (2024). The french doors lead to a versatile room that makes an ideal home office, workout room, or play space for the kids. There's also an additional bedroom, and a convenient 3pc bathroom. The lower level is complete with a dedicated laundry room equipped with an updated washer and dryer and additional storage space. Step outside to your fully fenced backyard with a beautiful professionally installed patio - a great spot for entertaining, relaxing, or letting kids and pets play. A private double-wide driveway with carport offers ample parking and convenience. Located in a highly desired area of London, this home is less than 10 mins to Sherwood Forest Mall, grocery store, schools, and many other amenities. Major updates have been completed for peace of mind and comfort: Furnace (2024), owned hot water tank (2024), brand new HRV system (2024), custom closets including front closet and two bedrooms (2023), stamped concrete walkway (2023), fascia, eaves, and downspouts (2022), blown-in attic insulation (2022), backyard patio (2023), washer/dryer (2023) and the stunning gas fireplace with custom cabinetry (2024) Move-in ready, beautifully updated, and perfectly located - this is the one you've been waiting for! (id:53488)
Century 21 First Canadian Corp
Lot 6 Queens Line
West Elgin, Ontario
Welcome to The Briarwood by Patzer Homes a beautifully designed FREEHOLD new build offering stylish and efficient one-floor living. This thoughtfully laid-out bungalow features three bedrooms and a full bath, ideal for families, first-time buyers, or those looking to downsize without compromising comfort. Step into the open-concept living and dining area filled with natural light, perfect for relaxing or hosting guests. The kitchen offers plenty of counter space, a functional layout with direct access to the backyard, great for everyday living and entertaining. The primary bedroom is tucked at the back of the home for added privacy, while two additional bedrooms offer flexible space for kids, guests, or a home office. A modern full bathroom and linen closet are conveniently located nearby. Take advantage of the flexibility of this design with the option to have 2 bedrooms and an added en-suite bathroom. The lower level provides a full unfinished basement with rough-in for a future bathroom, laundry area, utility room, and plenty of space to add additional bedrooms while still having lots of storage space. A charming covered front porch adds curb appeal, and the attached garage with inside entry offers both convenience and extra storage space. The Briarwood is the perfect blend of comfort, style, and functionality in a compact and manageable footprint, ready for you to make it home. TO BE BUILT! Other lots and designs available. Price based on base lot, premiums extra. (id:53488)
Blue Forest Realty Inc.
Lot 7 Queens Line
West Elgin, Ontario
Welcome to "The Mackenzie".This FREEHOLD 1,500 sq.ft two-storey design balances open-concept living with defined spaces. The main floor features a central kitchen with breakfast bar, adjoining dining area, and a comfortable living room that opens to the backyard. Upstairs, three bedrooms include a primary suite with a large closet. A 4-pc bath completes this second level. The build is ideal for families who value both gathering spaces and private retreats. TO BE BUILT! Other lots and designs available.Price based on base lot, premiums extra. (id:53488)
Blue Forest Realty Inc.
Lot 8 Queens Line
West Elgin, Ontario
Introducing The Bentley by Patzer Homes, a modern and functional FREEHOLD 4-level back-split design that maximizes space across multiple levels. With 3 bedrooms, 1 bathroom, and an open-concept layout, this home offers flexibility and comfort. The main level features a bright and airy living and dining area with vaulted ceilings, creating a spacious feel ideal for everyday living and entertaining. The adjacent kitchen with breakfast area is thoughtfully laid out with plenty of counter space and a direct walkout to the backyard. Upstairs, you'll find three comfortable bedrooms and a full bathroom, including a generously sized primary bedroom tucked away at the back of the home for added privacy. The lower level offers a bright and airy space with large windows and excellent potential for an optional large family room, additional bedrooms, and rough-in for a second bathroom. The 4th level of this home offers plenty of unfinished space for storage or future development. Enjoy the attached garage with inside entry for added convenience. The Bentley blends smart design with modern comfort, a perfect fit for those looking for versatility and value in a new home. TO BE BUILT! Other lots and designs available. Price based on base lot, premiums extra. (id:53488)
Blue Forest Realty Inc.
Lot 9 Queens Line
West Elgin, Ontario
Introducing the Talisman II by Patzer Homes a beautifully designed FREEHOLD two-storey home offering 1,707 sq. ft. of thoughtfully laid out living space. The main floor welcomes you with a bright and spacious foyer, leading into an open-concept layout ideal for modern family living. The kitchen features a breakfast bar and flows seamlessly into the dining area and large great room, making entertaining a breeze. A convenient powder room and inside access to the double garage complete the main level.Upstairs, youll find three generously sized bedrooms including a spacious primary suite with a walk-in closet and private ensuite bath. Two additional bedrooms share a full 4-piece bathroom. A perfect blend of functionality and comfort, the Talisman II is ideal for growing families or those looking for stylish, low-maintenance living. TO BE BUILT! Other lots and designs available. Price based on base lot, premiums extra. (id:53488)
Blue Forest Realty Inc.
Lot 11 Queens Line
West Elgin, Ontario
Introducing the TALISMAN, a thoughtfully designed FREEHOLD 2-storey home offering 1,540 sq. ft. of living. This modern layout features an open-concept living and dining area and functional kitchen with easy flow for entertaining. A convenient powder room, laundry area, and direct access to the garage complete the main level. Upstairs, you'll find three bedrooms and a full 4-pc bathroom. The full basement includes rough-ins for a 3-piece bath and plenty of unfinished space, ideal for future customization. With attractive curb appeal, brick and siding finishes, and a covered front porch, the TALISMAN offers comfort, practicality, and style in one complete package. TO BE BUILT! Other lots and designs available. Price based on base lot, premiums extra. (id:53488)
Blue Forest Realty Inc.
70986 B Line
Lambton Shores, Ontario
COUNTRY LIVING on 1.5 ACRES - AG4 ZONING - GRAND BEND - LOW TAXES! Discover the perfect blend of peaceful country living & modern convenience-just two minutes from Grand Bend's beaches, restaurants & shops. This beautifully updated 4-bedroom+separate office, 2-bath home sits on a private 1.5-acre lot surrounded by a perimeter of mature trees, offering space, privacy & tranquility. Step inside to a bright foyer with soaring two-storey ceilings & an oversized window that fills the space with natural light. The upper level features an inviting open-concept layout with a spacious living area centered around a cozy gas fireplace & large windows showcasing sweeping country views. The kitchen boasts new white countertops, matte black hardware, oversized black stainless sink & a picture window overlooking the deep backyard. The adjoining dining area is perfect for family gatherings or relaxed entertaining. Two comfortable bedrooms, including a generous primary, along with an updated 4-piece bath, complete the main floor. The partially above-grade lower level offers exceptional living space with a large rec room anchored by a gas stove, two more bedrooms, a 3-piece bath & a well-sized laundry area with ample storage. A bonus finished office or studio with a private entrance offers versatility for a home business, gym or guest suite, or could be converted back to a garage. Outside, the expansive 1.5-acre property offers endless possibilities-enjoy peaceful field views, a deep laneway with parking for up to ten vehicles & hookups for both a hot tub & generator. There's also space to build your dream shop, hobby barn or additional outbuildings to suit your lifestyle. Updates include a new heat pump, newer roof & siding, 200 AMP electrical service, sump pump with backup, professionally painted & modern lighting & fixtures-the list goes on. Zoned AG4, bring your horses, goats or chickens & still have room to expand! This property offers the best of both worlds-country & coastal! (id:53488)
Century 21 First Canadian Corp
Lot 18 Queens Line
West Elgin, Ontario
Welcome to The Onyx by Liersch Custom Homes, a thoughtfully designed two-storey home that blends modern style with functional living. Spanning 1,792 sq. ft., this home offers open-concept main floor living with a spacious great room, dining area, and a chef-inspired kitchen complete with island seating and a walk-in pantry. The mudroom, powder room, and direct access to the oversized 18 x 20 garage provide everyday convenience, while the foyer with its dramatic open-to-above design creates a striking first impression. Upstairs, the private primary suite features a large walk-in closet and a spa-like ensuite. Two additional bedrooms each include walk-in closets and share a full bath, while second-floor laundry adds everyday ease. With its balanced layout, stylish details, and practical design, The Onyx delivers the perfect combination of comfort and sophistication. TO BE BUILT! Other lots and designs are available. Price based on base lot, premiums extra (id:53488)
Blue Forest Realty Inc.
Contact Melanie & Shelby Pearce
Sales Representative for Royal Lepage Triland Realty, Brokerage
YOUR LONDON, ONTARIO REALTOR®

Melanie Pearce
Phone: 226-268-9880
You can rely on us to be a realtor who will advocate for you and strive to get you what you want. Reach out to us today- We're excited to hear from you!

Shelby Pearce
Phone: 519-639-0228
CALL . TEXT . EMAIL
Important Links
MELANIE PEARCE
Sales Representative for Royal Lepage Triland Realty, Brokerage
© 2023 Melanie Pearce- All rights reserved | Made with ❤️ by Jet Branding
