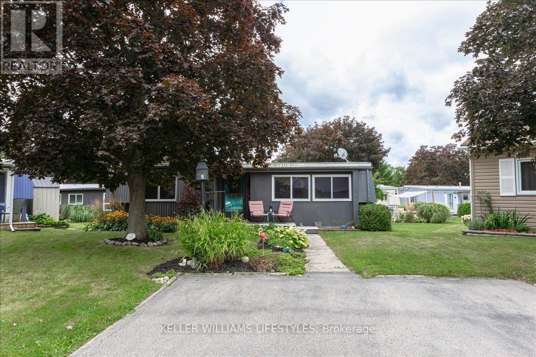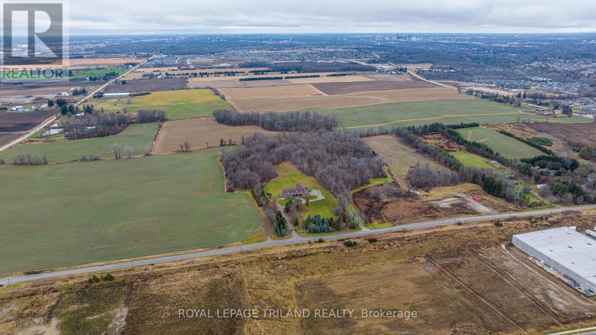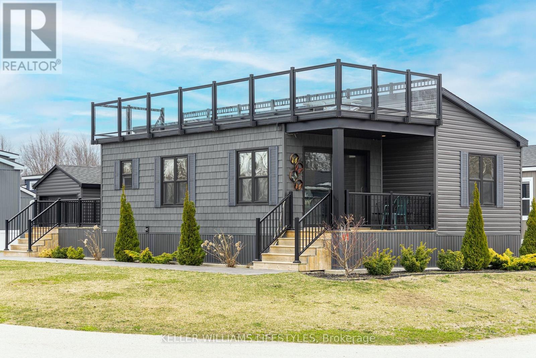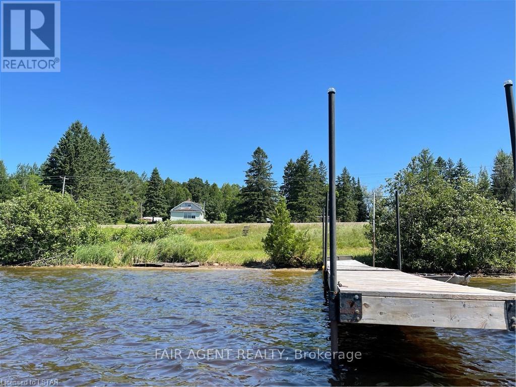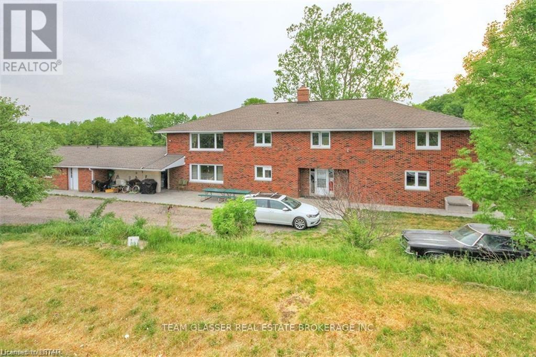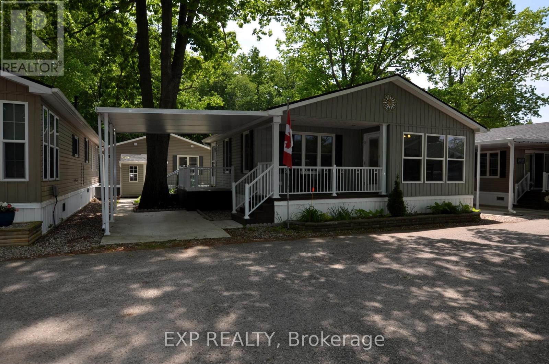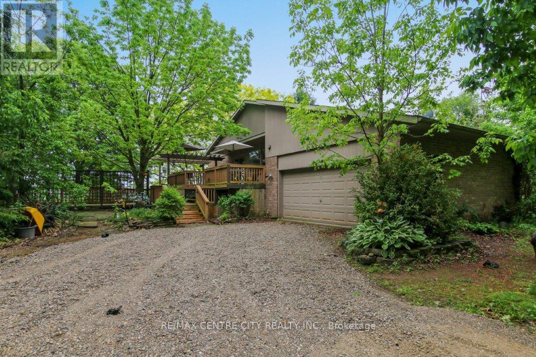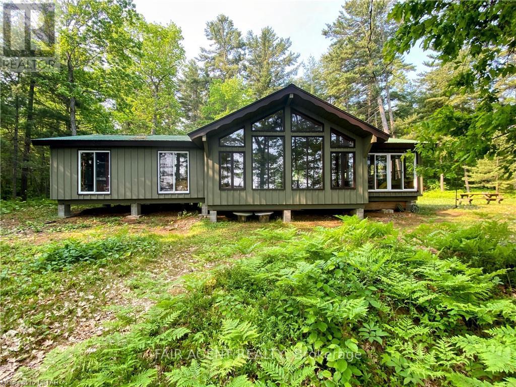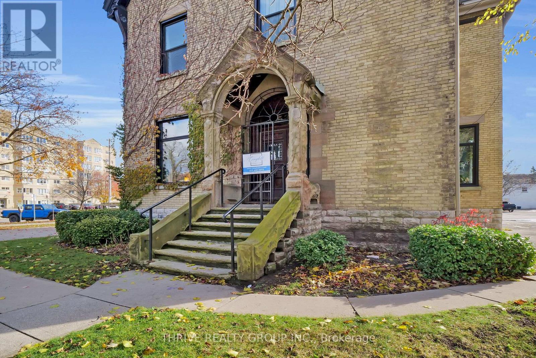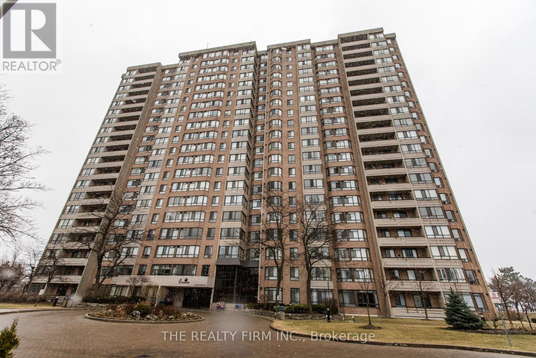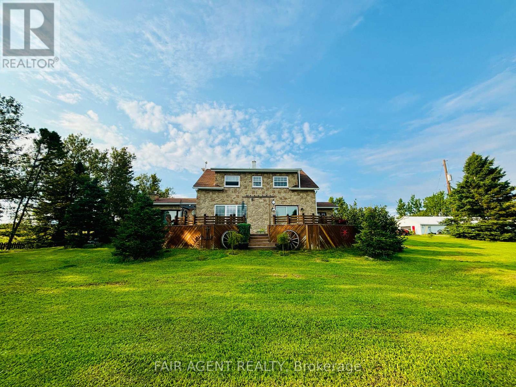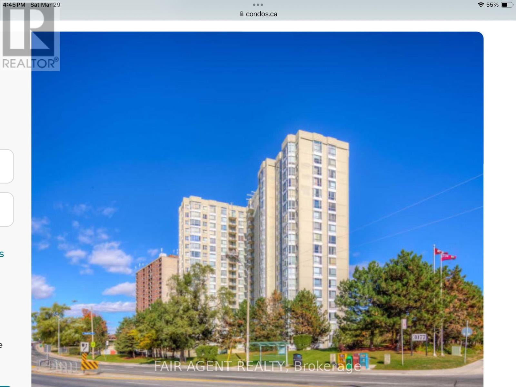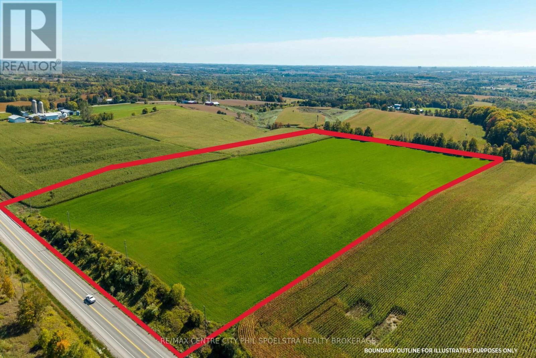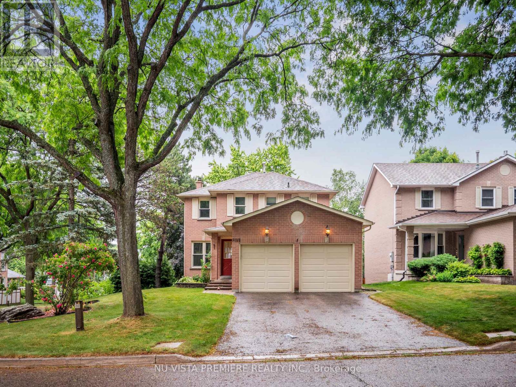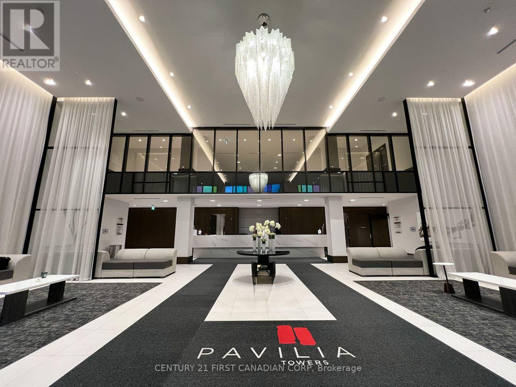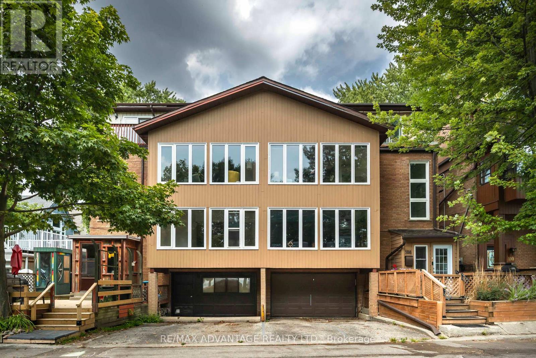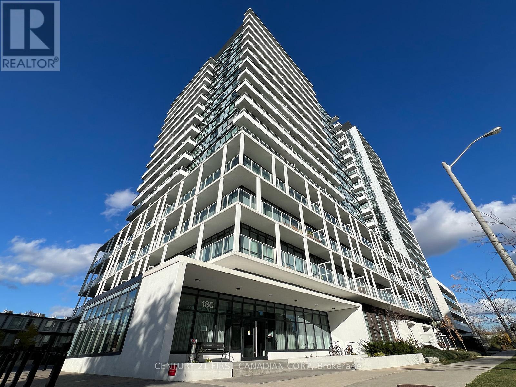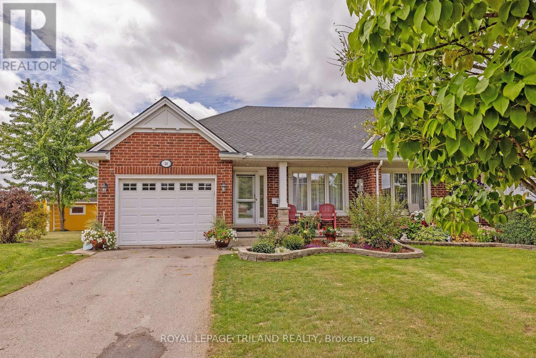244 Southwind Court
South Huron, Ontario
Welcome to this quaint 2-bedroom, 1-bath modular home brimming with potential. Nestled in the serene Grand Cove neighborhood of Grand Bend. This property offers a fantastic opportunity for those with a vision to update and personalize their living space. The home features a traditional layout with a cozy living area, a functional kitchen, and two comfortable bedrooms. The updated 4 pc. bathroom is stylish and functional . The open space in the kitchen and living areas invites creativity and can be transformed into a modern, inviting haven. The modular design promises structural integrity with the chance to make this house your own. The exterior boasts a charming facade and a manageable yard, perfect for a garden or outdoor entertainment area. Don't miss the chance to make this house shine with its true potential. Come check out Grand Cove! Daily activities offered at Main Club House. Heated saline pool, wood working shop, pickle ball, lawn bowling, pool room. Awesome for retirement or for those looking for Community. Only a short walk to the beach, restaurants and shopping. RBC Royal Bank of Canada will finance. Land Lease per month is $900.00, House taxes $25.47 per month. (id:53488)
Keller Williams Lifestyles
1033 Dundas Street
London East, Ontario
Prime Development Opportunity: Shovel-Ready Apartment Building Site. This fully approved site is ready for the construction of a 4-storey apartment building featuring 15 residential units (6 two-bedroom/two-bathroom and 9 one-bedroom/one-bathroom) along with a ground-floor commercial space. All architectural, structural, mechanical, and electrical drawings have been completed and submitted for permit issuance. The Zoning By-law Amendment (ZBA) and Site Plan Approval (SPA) processes are fully complete. Upgraded stormwater, sewer, and water services have already been extended to the property line this year. Included in the purchase price are approximately $200,000 in soft costs and $200,000 in hard costs already invested in site preparation, including a $95K deposit with Magest Building Structures. (id:53488)
Century 21 First Canadian Corp
2643 Old Victoria Road
London South, Ontario
ATTENTION INVESTORS! PRIME LOCATION Directly borders Bradley Ave and Old Victoria Road directly across from London's Innovation Park - 46-acre haven, strategically positioned near the 401 Exit and minutes from London's thriving communities. A prime opportunity for investors eyeing future development or crafting a dream country retreat. With dual road frontage along Old Victoria Road and Bradley Ave, this transcends a mere farm - an enclave of potential. Currently, 35 productive acres are rented and planted in a coverage crop. Nestled within this stunning property is approximately 9000 sq. ft.Residence radiating Timeless European Design, Excellent Craftsmanship, and High-End Finishes. Handcrafted solid Oak Doors, Crown Moldings, Trim, and Flooring grace every living space. Don't miss the opportunity to own this property located in the City of London. Call to schedule your showing today (id:53488)
Royal LePage Triland Realty
61 - 77683 Bluewater Highway
Bluewater, Ontario
Welcome to Lot 61 in the picturesque Bluewater Shores Lakefront Resort in Bayfield, where modern comfort meets serene lakeside living. This 2021 Northlander Algoma modular home is a true gem, offering 950 sq. ft. of year-round living just minutes from the breathtaking shores of Lake Huron. From your private rooftop deck(34ftx12ft), soak in panoramic lake views, the perfect backdrop for morning sunrises and evening stargazing. Inside, an inviting open-concept layout welcomes you with modern finishes throughout. The stylish eat-in kitchen boasts a spacious kitchen island, ample storage, and a designated pantry, ensuring both function and elegance. With two well-appointed bedrooms and two full bathrooms, this home is ideal for a variety of lifestyles whether you're seeking a peaceful retreat, a vibrant community, or a seasonal escape. Located across from a park with a playground, pool, and community centre, outdoor enjoyment is right at your doorstep. Plus, just a short drive away, the charming town of Bayfield offers boutique shopping, fine dining, and an array of activities to explore. Embrace the beauty of nature, the convenience of modern design, and the warmth of a welcoming lakeside community this gem is ready to welcome you! (id:53488)
Keller Williams Lifestyles
2442 Highway 520
Magnetawan, Ontario
An incredible opportunity awaits on the shores of Lake Cecebe! This versatile property offers a blend of residential comfort and commercial potential, making it an ideal investment for entrepreneurs, multi-family buyers, or those looking to create a thriving campground or cottage rental business. The 4-bedroom, 2-bath main home, set on just under 2 acres, features a separate entrance and an unspoiled basement currently used as a workshop. While the home requires some TLC, its spacious layout and prime location offer endless possibilities. The real highlight is the property's zoning approval for up to six cabins and multiple tent and trailer sites, complemented by two drilled wells, two septic systems, and 10 water hookups previously used for trailer connections. A private beach, dock, and direct lake frontage provide excellent swimming, boating, and fishing access, with over 40 miles of waterways to explore. Whether catering to fishing and ice fishing enthusiasts, ATV and snowmobile riders, or summer vacationers, the possibilities here are endless. Adding even more value, an additional lakefront lot across Highway 520 is included, enhancing your waterfront footprint. With convenient access from Hwy 11 and located in the picturesque Almaguin Highlands, this is a rare chance to own a prime waterfront investment just north of Muskoka. (id:53488)
Fair Agent Realty
151 Travelled Road
London East, Ontario
Small villa in South East London just east of Veterans Memorial Parkway. 11 bedrooms, 5 bathrooms property with 4 kitchens, unique property with a creek running adjacent to it set on just over 4.6 acres. Upgrades include: Newer boiler, newer A/C, newer roof shingles, newer windows throughout, reinforced iron concert and block 73'x51' Barn. (id:53488)
Team Glasser Real Estate Brokerage Inc.
51 - 22790 Amiens Road
Middlesex Centre, Ontario
Six months of park fees included! Amazing value in the beautiful Oriole Park Resort in Komoka. This upscale year-round 55+ Adult Community with gated entry has much to offer retirees or those looking to downsize. With 1103 sqft of living space, this lovely bungalow style modular home is bright and spacious with cathedral ceilings and many windows. Enter the home off the side entrance into a large foyer with double closets, through to the open concept kitchen, with a centre island, gas stove, ample cupboards and counter space. Theres also a separate dining room at the front for home cooked meals or cards night, plus living room with fireplace for those cozy evenings with friends. Down the hallway is an office or den with a built-in desk and cabinetry, a 2pc powder room and stacked laundry. The Master bedroom features a large closet and a 3 piece ensuite with shower and plenty of storage. Outside has a carport and a front covered porch, with a side deck, two small storage sheds for gardening & tools, a concrete pathway and large patio for relaxing or entertainment. Oriole Park offers a vibrant lifestyle with numerous activities, games, tournaments, and festivities hosted by residents throughout the year. Theres an extensive range of clubhouse amenities including a salon & spa, golf simulator, dog groomers, bakery, event stage, exercise room, pickle ball court, library and licensed bistro/bar with pool table, big screen TV and darts. The beautifully landscaped grounds include koi ponds, gardens, shuffleboard court, off-leash dog park, inground pool, community BBQ & firepit areas. With dedicated management and a welcoming community, this resort-style park offers the perfect blend of relaxation and social life. (id:53488)
Exp Realty
28 Lucas Road
St. Thomas, Ontario
Located in St. Thomas's Manorwood neighborhood, this custom 2- storey family home combines a modern aesthetic with traditional charm. The home has a two-car attached garage, stone and hardboard front exterior with brick and vinyl siding on sides and back of home. Upon entering the home, you notice the hardwood floors on the main level with its large dining area and lots of natural light, oversized windows and sliding door access to the backyard. The custom kitchen has an island with bar seating and hard surface countertops, a walk-in pantry and plenty of storage. Overlooking it all is the stunning great room with large windows and accent wall complete with electric fireplace and mantle. The main level also has a great mudroom and convenient powder room. The upper level is highlighted by a primary bedroom suite complete with walk-in closet, large master bedroom and an amazing 5-piece ensuite complemented by a tiled shower with glass door, stand-alone soaker tub and double vanity with hard surface countertop. Three additional bedrooms, a laundry area and a full 5-piece main bathroom with double vanity, hard surface countertops and a tiled shower with tub finish off the upper level. The large unfinished basement awaits your personal touches to complete this amazing 4-bedroom home. Book your private showing today! (id:53488)
Sutton Group - Select Realty
34639 Third Line
Southwold, Ontario
Welcome to Southwold, where country living meets modern convenience. This exceptional property features a spacious barn with a furnace and hydro, perfect for a variety of uses, along with ample parking space. A charming side deck offers stunning views and easy access to the kitchen, ideal for entertaining. Step inside through large double doors into a bright foyer that leads to a cozy living room with a gas fireplace and a dining room with large windows showcasing the surrounding landscape. The eat-in kitchen, complete with a breakfast bar and deck access, is perfect for family meals and BBQs. Down the hall, the spacious primary bedroom features a walk-in closet and a cheater 5-piece ensuite, with a second bedroom completing this level. The lower level offers a relaxing sitting room, a recreation room, and a sunken wood-burning stone fireplace, perfect for unwinding. This floor also includes a laundry room with a pantry, two bedrooms, and a 4-piece bathroom. The barn, with a rich history, has been thoughtfully repurposed over the years, originally serving as an airplane hangar, then for housing horses and livestock, and later as storage for cash crops. Modern upgrades, including a furnace and hydro, make it suitable for a variety of uses, whether continuing its agricultural legacy or repurposing it for storage or hobbies. Its size and sturdy build provide ample room for equipment, animals, or workshop, with the added benefit of modern utilities. This versatile barn adds both charm and functionality to this stunning 83-acre property. With its serene setting and convenient highway/401 access, this home offers the perfect blend of peaceful living and practicality. (id:53488)
RE/MAX Centre City Realty Inc.
27 - 207 Boullee Street
London East, Ontario
Attention all first-time homebuyers and investors! You absolutely can't miss out on this opportunity. It's like stepping into a brand-new home, meticulously crafted with attention to every detail. Nestled in East London, mere steps from public transportation, this newly renovated residence is a dream come true. Whether you're seeking a picturesque home for your growing family or an astute investor aiming to diversify their portfolio, this property ticks all the boxes. With a convenient 25-minute commute via public transit to Western University or Fanshawe College, it's tailor-made for students. Every aspect of this home has been lovingly transformed, showcasing elegant upgrades like engineered hardwood flooring and carefully chosen light fixtures throughout with quartz countertops in the kitchen. Bask in the abundance of natural light streaming through its east-facing windows, while enjoying the peace of mind provided by brand-new features such as windows (installed in 2024), furnace (also 2024), refrigerator, stove, dishwasher, built-in microwave, washer, and dryer (all updated in 2024). Plus, the roof was replaced in 2022, ensuring the utmost quality and comfort for years to come. (id:53488)
Housesigma Inc.
Lt25 Sandy Island
West Nipissing, Ontario
Located on a the South West Island shore of Sandy Island on Lake Nipissing, directly south of Sturgeon Falls. Family friendly, turnkey retreat with 200 feet of safe sandy beach. Just bring your bathing suit and food. Great for swimming, fishing and boating. Good docking. Walkable lot with blended forest (not rocky). Modern 3 bedroom insulated open concept cottage 1536 Sq. Ft. Sleeps 8 plus a bunky. 3 piece bathroom, utility room, large sun room/dining area, open kitchen and living room area with cathedral ceiling throughout and a large south facing deck. Propane appliances with hot water. Gravity fed water system. Generator. Approved legal septic. Sleep Cabin approx 280 square feet with ensuite bathroom and deck. Out house, fire wood, shed, workshop, storage shed. 20-25 minutes from Starlight Marina. A fantastic place for summer and winter is waiting for you! Opportunity for additional adjacent lot 24, 2.4 Acres, sand beach with a rock point - level building lot for second dwelling or for additional privacy. (id:53488)
Fair Agent Realty
Lot 207 Hobbs Drive
London South, Ontario
To be built in Jackson Meadows; southeast London's newest up and coming neighbourhood. This home boasts 1,750sqft of living space with 4 bedrooms and 2.5 bathrooms, as well as a separate entrance to the basement, providing endless opportunities for multi generational living or future rental income. Featuring 9ft ceilings on the main floor and a desirable open concept living, kitchen and dining space; with engineered hardwood flooring and elegant tile options. Complete with modern amenities and the convenience of main floor laundry. The upper level features 2 full baths, including an elegant 3pc ensuite and spacious primary retreat with a large walk-in closet; as well as 3 additional bedrooms. Ideally located with easy access to the 401 and many other great amenities; lush parks, scenic walking trails, convenient shopping centres, restaurants, grocery stores and schools. Closings available in to 2026. (id:53488)
Century 21 First Canadian Corp. Shahin Tabeshfard Inc.
Century 21 First Canadian Corp
1203 Honeywood Drive
London South, Ontario
TO BE BUILT- the ICON From Origin Homes. Full walk-out lot property with RAVINEWOODED. proudly situated in South East London's newest development, Jackson Meadows. This icon model is an embodiment of luxury, showcasing high-end features and thoughtful upgrades throughout. The separate entrance leading to abasement. Boasting a generous 2488 sqft, The Origin offers 4 bedrooms and 3.5 bathrooms. Inside, the home is adorned with luxurious finishes and features that elevate the living experience. High gloss cabinets, quartz countertops and backsplashes, soft-close cabinets, a sleek linear fireplace, pot lighting and much more. COME AND SEE WHAT THIS INCREDIBLE HOME HAS TO OFFER. ** This is a linked property.** (id:53488)
Streetcity Realty Inc.
533 Queens Avenue
London East, Ontario
Discover this beautifully upgraded mixed-use property, perfectly positioned in the sought-after Woodfield District. The main floor offers versatile office space, currently owner-occupied as a chiropractic clinic and wellness center, with vacant possession available for a seamless transition. The upper levels feature three residential units: a one-bedroom and two-bedroom apartment on the second floor, and a spacious three-bedroom unit on the third. Each unit provides excellent rental income potential in this vibrant and centrally located neighborhood. The building has been meticulously updated, including new vinyl plank flooring, LED lighting, windows, renovated washrooms, and offices. It boasts a new central air system, ductless A/C units, and a state-of-the-art security system for modern convenience and safety. With ample on-site parking for 22 vehicles and additional municipal street parking, this property is an exceptional investment opportunity or a turnkey space for an owner-occupier. (id:53488)
Thrive Realty Group Inc.
117 Aspen Circle
Thames Centre, Ontario
Discover the allure of contemporary living in the Thorndale Rosewood development with this new Sifton property The Chestnut. Boasting 1,759 square feet, 2 bedrooms, and 2 bathrooms, this cozy home is designed for those seeking a perfect blend of comfort and sophistication. Nestled in the heart of Rosewood, a budding single-family neighborhood in Thorndale, Ontario, residents can relish the charm of small-town living amidst open spaces, fresh air, and spacious lots ideal for young and growing families or empty nesters. With a commitment to a peaceful and community-oriented lifestyle, Rosewood stands as an inviting haven for those who value tranquility and connection. Why Choose Rosewood? Conveniently located just 10 minutes northeast of London at the crossroads of Nissouri Road and Thorndale Road, Rosewood offers proximity to schools, shopping, and recreation, ensuring a well-rounded and convenient living experience. (id:53488)
Thrive Realty Group Inc.
406 - 100 County Court Boulevard
Brampton, Ontario
"The Crown" 24 hour gated security, highly sought after, meticulously maintained, the jewel of Fletcher's Creek. Situated close to highways, shopping, schools and public transit. When you know, you know! Maintenance fees include: heat, hydro, water, building insurance, common elements, cable TV and unlimited internet, central A/C, exclusive parking spot, right beside the door into the building, and so much more!!! This 2 bedroom, 2 bath plus solarium condo, which can easily be converted to a three bedroom, is perfect for empty nesters, a professional couple or a family to call home. This spacious, bright and carpet free unit boasts an insuite laundry room, Primary with large 4 piece ensuite and separate shower, another good sized bedroom, 4 piece bathroom, eat-in galley style kitchen and a sunfilled solarium. "The Crown" offers incredible amenities such as 24 hour gated security, ample visitor parking, beautifully landscaped gardens filled with mature trees and park-like grounds complete with an outdoor pool, BBQ area and tennis court for all of your outdoor living needs. Inside there is a car wash station, bike storage, gym, sauna, squash court, library, party/meeting room, and a billiards room. WOW WOW WOW!!! Coming in at just under 1300 sqft, this spacious unit in this luxury building has everything you could want and need. Lovingly maintained, spacious, bright and carpet free. Make the call and visit your new home today! (id:53488)
The Realty Firm Inc.
79 Ste Marie Road
Kapuskasing, Ontario
Welcome to 79 Ste Marie Road in Moonbeam, a rare Northern Ontario retreat offering a beautifully renovated two-storey home on nearly 150 acres of land. This 2,500 sq. ft. residence blends modern comfort with expansive rural living, ideal for families, entrepreneurs, or outdoor enthusiasts looking for space, privacy, and potential. Inside, you'll find four spacious bedrooms, two full bathrooms, a large main-floor office, and a dedicated dining room adjacent to a well-sized kitchen. The finished basement adds even more living space, complete with a laundry area, utility room, and a games room with a built-in bar perfect for entertaining or relaxing at the end of a long day. Two fireplaces (propane and electric) add warmth and charm throughout. Step outside to find a detached 3-car garage (1,200 sq. ft.) and two large outbuildings currently used for seasonal boat storage a valuable opportunity for supplementary income. The home is equipped with a drilled well, septic system, water treatment setup, and additional comforts like air conditioning and a ventilation system. Set back from the road and surrounded by mature trees and open land, this property offers unmatched privacy and direct access to year-round municipal roads. It's a 20-minute drive to Kapuskasing, where you'll find schools, healthcare, shopping, and other amenities. The region is well known for its outdoor recreation with nearby ATV and snowmobile trails, provincial parks, lakes, golf courses, and prime spots for fishing and hunting. Whether you're looking to settle down, start a business, or simply escape to the quiet beauty of Northern Ontario, this unique property checks all the boxes. (id:53488)
Fair Agent Realty
1708 - 3077 Weston Road
Toronto, Ontario
This bright and well-kept 2-bedroom 2 bathroom condo offers peaceful, elevated views over the Humber River and surrounding green space, with stunning southwest exposure that captures the glow of nightly sunsets. Located just minutes north of Highway 401 in the Humberlea-Pelmo Park area, this home provides both convenience and calm in the city. The spacious open balcony is the perfect spot to relax while enjoying the park and river scenery below. Inside, the suite is clean and cared for, with over 900 square feet of living space, laminate floors throughout, and in-suite laundry. The kitchen features ceramic flooring and a functional layout, while the living room opens directly to the balcony for seamless indoor-outdoor living. One owned underground parking spot and a locker are included. Building amenities include an indoor pool, sauna, squash and racquet courts, and tennis court. Maintenance fees cover all utilities, heat, hydro, water, central air, and property taxes. A comfortable condo with an unbeatable view and a location that makes getting around easy. (id:53488)
Fair Agent Realty
3525 Bloomington Road
Whitchurch-Stouffville, Ontario
Just 30 minutes north of Toronto, this clean 24-acre parcel of fully workable farmland offers a prime opportunity for farmers, investors, or those looking to build their dream home in the countryside. Surrounded by scenic rolling hills, pristine golf courses, and with views of the Toronto skyline, the land combines natural beauty with unbeatable location. With all 24 acres considered farmable and quick access to major highways, this property is ideal for expanding an agricultural operation, securing a strategic land investment, or creating a private estate in one of Ontarios most desirable rural-urban fringe areas. (id:53488)
RE/MAX Centre City Phil Spoelstra Realty Brokerage
RE/MAX Centre City Realty Inc.
5 Mendys Forest
Aurora, Ontario
Welcome to 5 Mendys Forest, an exceptional sun-filled detached home nestled in the prestigious Hills of St. Andrews community, perfectly situated on a premium 65-foot-wide corner lot with stunning curb appeal and a rare walk-out basement. This beautifully upgraded residence features 4+1 spacious bedrooms, a main floor office, and 2.5 bathrooms, all enhanced by rich hardwood floors, pot lights, and elegant crown moulding throughout. The chef-inspired kitchen boasts custom cabinetry, granite countertops, and a center island with bar seating ideal for hosting family and friends. The open-concept layout flows seamlessly into a cozy family room with a fireplace and large windows overlooking the private, landscaped backyard. Upstairs, the expansive primary retreat offers a walk-in closet and a spa-like ensuite with a glass shower and soaker tub. The walk-out basement presents endless possibilities for an in-law suite or custom living space. Located just minutes from top private schools like St. Andrews College and St. Annes, and close to parks, trails, shops, and transit, 5 Mendys Forest is the perfect blend of elegance, space, and location. (id:53488)
Nu-Vista Premiere Realty Inc.
3605 - 12 Gandhi Lane
Markham, Ontario
Executive 3 ensuite bedrooms = 3+1 bath. 100% privacy to each occupant. 2 side by side parkings one of which is EV. Private locker "Yes". Heat/CAC/Internet included with the management fee. No "gas" consumption. Check out the floor plan for this amazing layout. From the floor plan you will see the unit is surrounded by a breathtaking 180-degree balcony view stretches across the horizon from the 36th floor of the building. Never imagine there will have a hugh dinning and living area in an apartment unit. This condominium located in the heart of HWY 7and Bayview/Leslie. Minutes access to major HWYs, Langstaff Go Station and Richmond Hill Centre bus station. Walking distance to the surrounding commercial areas. Branded restaurants and coffee shops, you name it, they have it. Viva Transit at your doorstep! Tenanted and photos are from previous listing before move in. Property tax not finalized by the City. (id:53488)
Century 21 First Canadian Corp
106 Hubbard Boulevard
Toronto, Ontario
A unique opportunity to acquire this 2 unit semi attached duplex in The Beaches overlooking Lake Ontario. A private deck across from the water is heavenly. In addition, the property boasts perched balconies with panoramic southern exposure views and mystifying soothing sounds off the tides of water on the Lake. You are within seconds walking to the sandy beach, boardwalk & treed park on this quiet one way Blvd off of Balsam. A PRIME LOCATION, only a stroll away to Queens St. East unique eateries, boutiques, groceries, pharma & schools. Balmy Beach Club, Silver Birch Dog Park & Martin Goodman Trail are right here. For the outdoor enthusiast, enjoy kayaking, paddle boarding, canoeing, beach volleyball, lawn bowling & pickle ball only minutes away by foot. Side by each, both 106 & 108 Hubbard have been owned by the same family for over 40 years and are now available for the FIRST TIME at the SAME TIME. Offered separately and not subject to buying them both. Live in one of the 2 units and enjoy potential income from the other. This structure is in original form with open concept layouts, floor to ceiling windows and hardwood flooring. It was about to get a complete interior transformation however we asked them to pause the construction for now and thus allowing it ready to employ your own tasteful creative custom design to suit your family's needs. It's time to be in The Beaches, on the water, with a view of Lake Ontario, double car parking and all amenities within walking distance. A Very RARE "Once in a Lifetime Offering" to acquire this residence and perhaps the one beside it. Here's a chance for multi-family generational lifestyle living. Your parents can cash you in with that early inheritance, or you retire them, and they reside next door close to the grandchildren as part of the deal. Close but yet so far away. A Living Investment on the Lake in the GTA with never ending vistas, sensational sunsets and the calm of serenity away from it all. Reward yourself. (id:53488)
RE/MAX Advantage Realty Ltd.
107 - 180 Fairview Mall Drive
Toronto, Ontario
Enjoy the video to the end! Wow Wow! TNT Supermarket just steps away. Pets' owner paradise. Nestled in the heart of vibrant shopping mall-Fairview Mall for the busy you. This stylish 10ft ceiling, 2-bedroom apartment offers the perfect blend of comfort and convenience. You name it, they have it. TNT Supermarket, TTC, Banks, cafes, and essential amenities, ensuring an effortless lifestyle. Minutes to HWY 404, Don Mills, Don Mills subway station. Pet owners will love the spacious terrace of no less than 200 sq ft. Perfect for your furry friends to play and relax safely. Enjoy your morning coffee or hosting outdoor gatherings. Modern Interior design with a bright and airy open-plan family and dining area, lost of large casement windows allow natural light to flood in. Again, the building is pet-friendly, and the terrace is ideal for pets to enjoy outdoor time without leaving the comfort of home. 24 hours concierge/security service. Don't miss this opportunity to secure a modern home that both pet-friendly and located in one of the most desirable areas. Schedule a viewing today! (id:53488)
Century 21 First Canadian Corp
18 Coleman Court
St. Thomas, Ontario
This inviting semi-detached bungalow is situated on a quiet court. Thoughtfully designed, the home offers comfortable living with a versatile layout. Main floor features two bedrooms, including a primary suite complete with a large closet and a private four-piece ensuite bathroom. The open-concept main floor integrates a practical kitchen island and a welcoming dining area, ideal for gatherings and daily living. A bright three-season sunroom, built in 2021, extends the living space and boasts vaulted ceilings for an airy atmosphere. An additional four-piece bathroom is conveniently located on the main floor. The Lower Level family room provides ample space for relaxation and entertainment. A den offers flexibility for work or hobbies. A third four-piece bathroom enhances convenience for guests and family, while the generous storage areas meet all organizational needs. A private backyard oasis features storage shed, mature trees and a pergola, creating a serene retreat. Proximity to scenic walking trails and Lake Margaret provides opportunities for outdoor activities and leisure. The Doug Tarry Sports Complex is nearby, catering to recreational needs. Updates include: sunroom 2021, roof 2021, water heater 2025 (id:53488)
Royal LePage Triland Realty
Contact Melanie & Shelby Pearce
Sales Representative for Royal Lepage Triland Realty, Brokerage
YOUR LONDON, ONTARIO REALTOR®

Melanie Pearce
Phone: 226-268-9880
You can rely on us to be a realtor who will advocate for you and strive to get you what you want. Reach out to us today- We're excited to hear from you!

Shelby Pearce
Phone: 519-639-0228
CALL . TEXT . EMAIL
Important Links
MELANIE PEARCE
Sales Representative for Royal Lepage Triland Realty, Brokerage
© 2023 Melanie Pearce- All rights reserved | Made with ❤️ by Jet Branding
