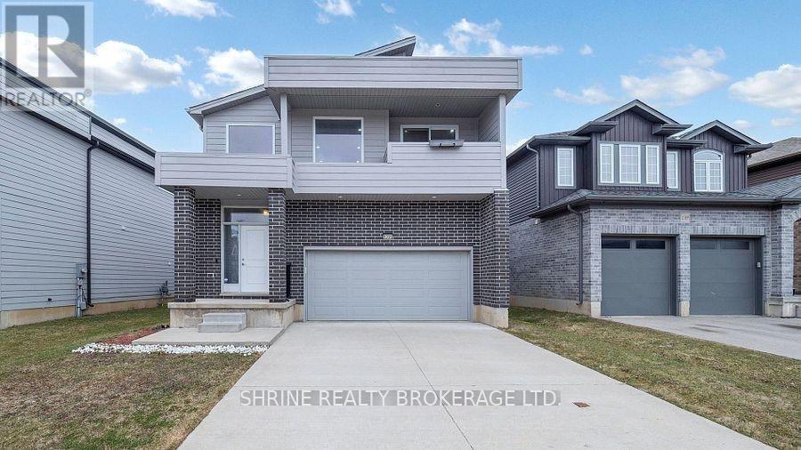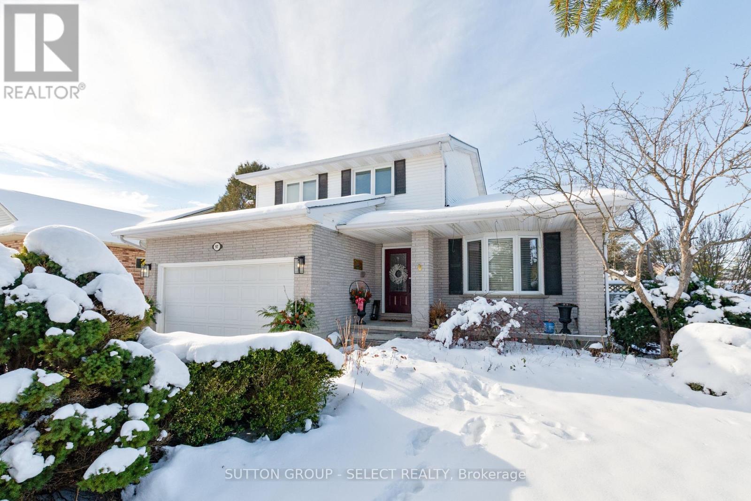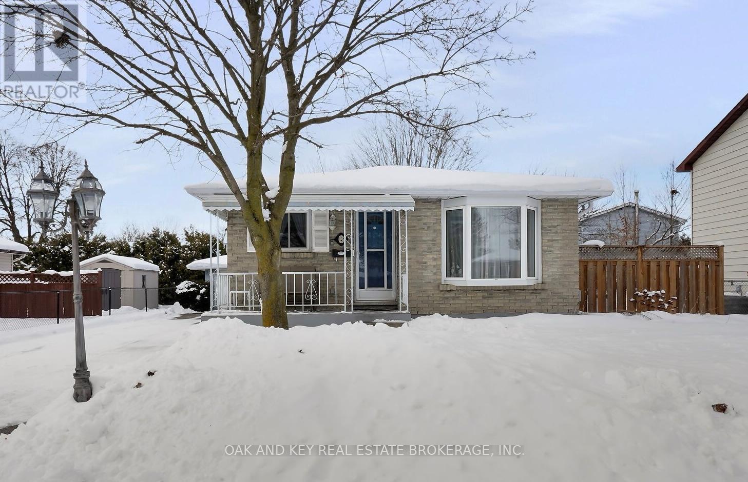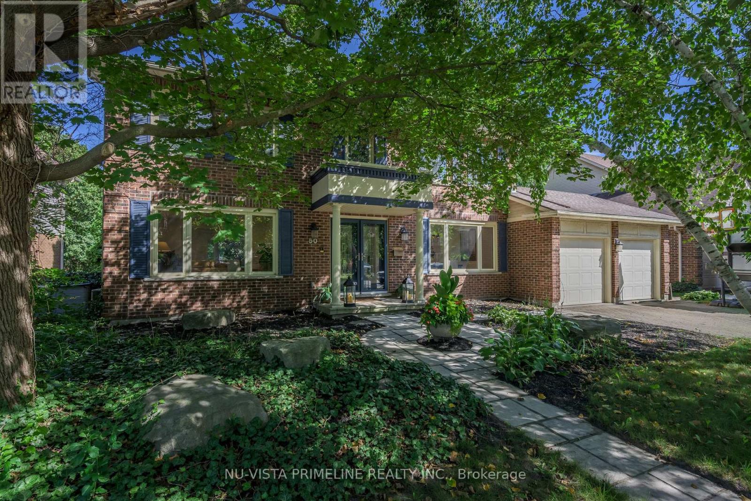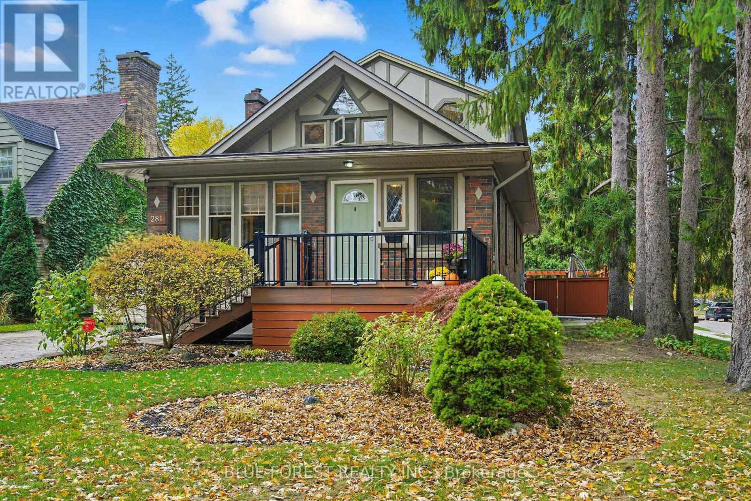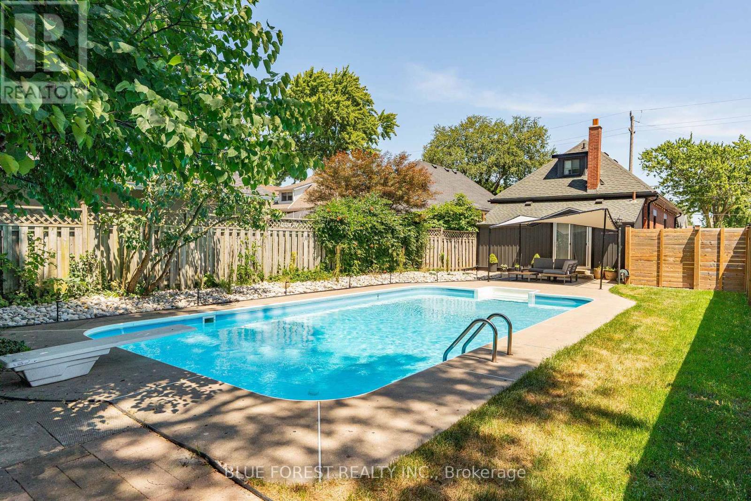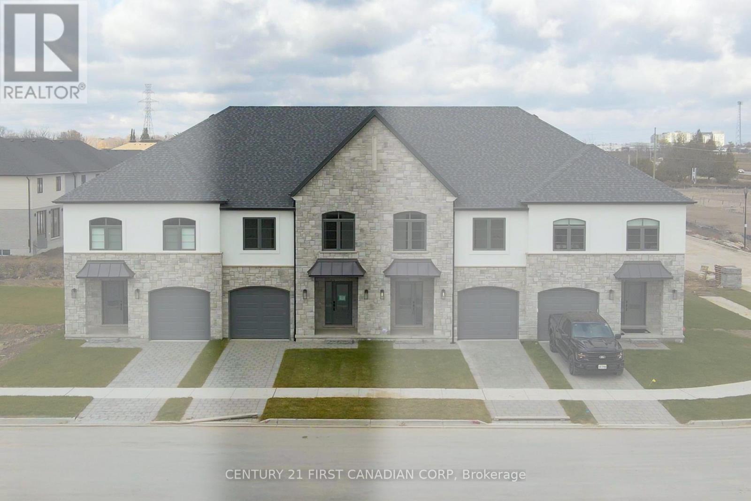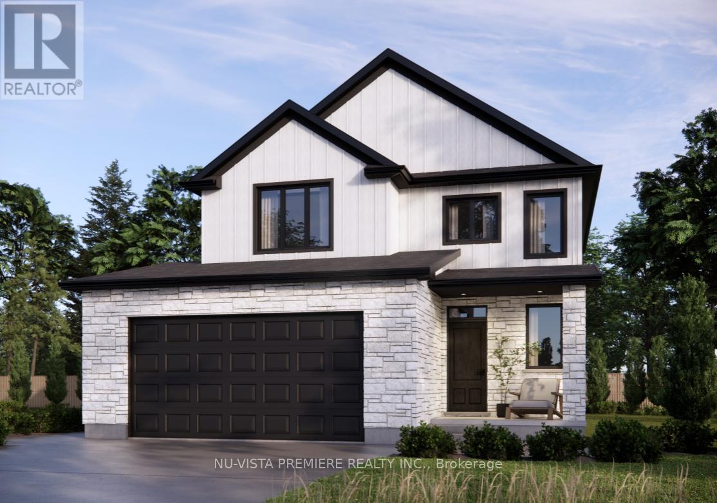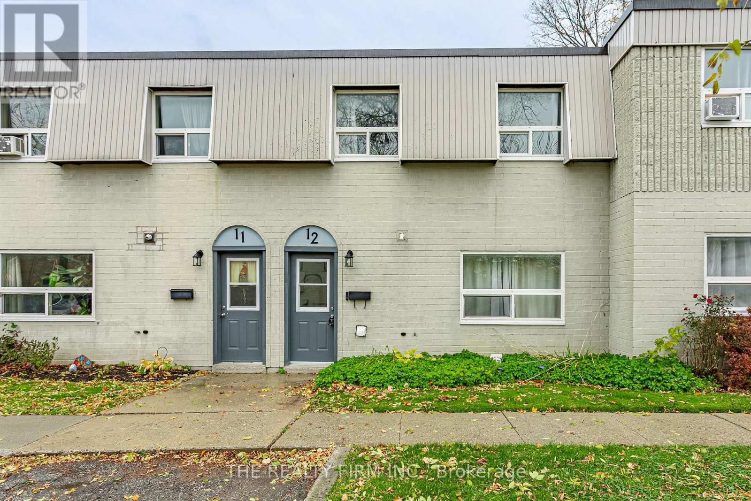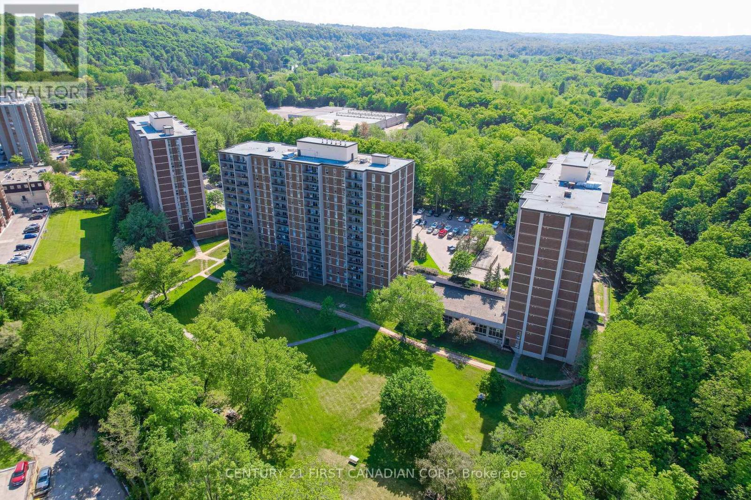1395 Lawson Road
London North, Ontario
Experience modern luxury in this absolutely stunning 2,400 sq ft detached residence. This isn't just a home; it's a complete lifestyle package!Gourmet Kitchen: Chef-inspired space featuring stainless steel appliances and premium finishes.Elevated Design: Enjoy the warmth of a cozy gas fireplace, the elegance of hardwood flooring, and a spectacular glass staircase-a true architectural feature.Family Space: Offering 4 spacious bedrooms and 2 and a half luxurious bathrooms. The master suite features a private separate balcony perfect for peaceful relaxation. Perfect for the discerning family looking for unparalleled convenience, luxury, and an immediate upgrade to their driveway. UPGRADES : 1) kitchen back splash 2)Ceiling lights 3) light switches work with google in living and kitchen area 4) paint job 5) crown molding 6) new curtains 2 months back. Don't miss this rare opportunity (id:53488)
Shrine Realty Brokerage Ltd.
97 Tiner Avenue
Thames Centre, Ontario
Welcome to 97 Tiner Ave. This classic 2 storey, brick stunner in Dorchester has plenty to offer. Main floor entry through the stained glass front door, or via the 2 car attached garage. Hardwood floors, and a newly updated staircase greet you. Off the foyer enter into the timeless living room dining room combination, with French doors and new paint, leading to the eat-in kitchen with stainless steel, granite counter tops, and a sliding door to the oversized covered deck, and hot tub to enjoy in the back yard. The laundry room is located off the garage, and a two piece bath finishes off main level. The second floor is equipped with three generous bedrooms, a four piece main bath, and an en suite with a walk in shower, appointed with custom tile and glass. In the basement Buyers can enjoy the spacious, yet cozy rec room with gas burning fireplace. A second fridge in the utility room can be used to store your basement beverages. The property is a three minute walk to Dorchester's famous Mill Pond, and a short drive to all of the town Centre amenities. Book a viewing now and move in after the Holiday Season! This one is value priced and won't last long. (id:53488)
Sutton Group - Select Realty
220 Killarney Grove
London North, Ontario
Welcome to 220 Killarney Grove, a beautifully updated and spacious modern home located in one of North London's most desirable family neighbourhoods. Offering over 2,500 sq. ft. of finished living space, this home features 5 bedrooms, 3 full bathrooms, multiple living and entertainment areas, and a double-car garage. Set in the sought-after Northridge area, this property is surrounded by parks and scenic walking trails along the Thames River. Recent updates include roof (2016), Lennox furnace & A/C (2019), R60 attic insulation (2023), quartz countertops (2024), updated flooring (2024), carpeted stairs (2024), water heater rental (2025), energy-efficient windows, and sealed driveway (2024).Conveniently located near top schools, Masonville Mall, Highway 401, Western University, Fanshawe College, and the Stoney Creek shopping plaza.The main level offers a bright living and dining space and a chef's kitchen with cathedral ceilings, quartz countertops, a large island, updated backsplash, and stylish lighting, overlooking the inviting living room.The upper level includes 3 spacious bedrooms and a renovated full Jack and Jill bathroom with a jacuzzi-style bathtub and separate shower.The lower and basement levels provide excellent flexibility with an additional 2 bedrooms, 2 full bathrooms, a cozy family room with a gas fireplace, a private projector/media room, and a large laundry area.Enjoy a fully fenced backyard with sun deck, gazebo-ready space, and flagstone fire-pit area, ideal for relaxing or entertaining. Parking includes a sealed driveway for 4 cars plus a double garage.A move-in-ready home offering space, comfort, and lifestyle in a prime North London location. (id:53488)
Housesigma Inc.
6 Court Lane
London East, Ontario
Welcome home to 6 Court Lane, a charming 2-bedroom, 2-bathroom bungalow tucked away on a quiet street in East London. The main level features original hardwood flooring and an open-concept living, dining, and kitchen area complete with stone countertops and ample cabinetry. Lovingly cared for, the home offers excellent granny-suite potential with a side entrance and finished basement. Additional highlights include an 8-car double-wide driveway, 1.5-car detached garage, fully fenced yard with deck, two exterior gas hookups for outdoor cooking, and an updated furnace and air conditioner (2022). Enjoy a peaceful setting with convenient access to schools, parks, shopping, and public transit-perfect for downsizers, first-time buyers, or anyone seeking easy one-floor living in a welcoming, well-established neighbourhood. (id:53488)
Oak And Key Real Estate Brokerage
50 Meridene Crescent E
London North, Ontario
50 Meridene Crescent E Ravine | Walkout Basement | Luxury Pool Welcome to 50 Meridene Crescent, a stunning 4-bedroom, 3.5-bath executive home set on a private ravine lot in one of London Norths most sought-after neighborhoods. Perfectly located on a quiet crescent within walking distance to Stoneybrook, Saint Kateri, and Lucas High School, this home offers the perfect blend of modern upgrades, indoor-outdoor living, and timeless style. Step inside to a bright and airy main floor featuring wide-plank hardwood floors (2024) and updated pot lighting throughout, creating a warm, modern ambiance. The gourmet kitchen boasts a center island, built-in stovetop and oven, and a sunny bay window overlooking the ravine. It flows seamlessly into the family room, complete with a newly redone gas fireplace (2024). A private dining room and elegant living room make entertaining effortless, while the main-floor laundry and mudroom with access to the two-car garage add convenience for busy families. Upstairs, you'll find four spacious bedrooms with wide-plank hardwood, including a luxurious primary suite featuring a fully renovated ensuite (2024) with glass shower, stand-alone tub, and custom closet organizers. The walkout basement is filled with natural light and offers a rec room with bar, office, 3-piece bath, and storage all with direct access to the backyard retreat. Step outside to your private oasis with a heated in-ground pool, expansive deck for outdoor dining, and breathtaking views of the ravine. Recent updates include brand-new carpet (2025), new furnace (2024), roof (2012), and most windows replaced over the years. Walk to Stoneybrook/Kateri public school and Lucas High School This home is truly move-in ready, offering style, privacy, and comfort in a prime location. (id:53488)
Nu-Vista Primeline Realty Inc.
Nu-Vista Premiere Realty Inc.
1773 Beaverbrook Avenue
London North, Ontario
Welcome to this gorgeous custom-built former model home offering upscale finishes at an approachable price. The bright open concept main floor impresses with soaring ceilings, pot lights throughout, hardwood flooring, large gas fireplace, a standout oversized island with full-height cabinetry in the chef's kitchen, main floor laundry and a powder room, perfect for everyday living and entertaining. Step outside to a large custom deck and enjoy a private backyard retreat. Upstairs features three generously sized bedrooms, including a sunken primary suite with a huge walk-in closet and a spa-inspired ensuite with two separate sinks, a deep soaker tub, a large walk-in shower and a fully separate toilet tucked behind a pocket door for added privacy. Elegant tray ceilings with recessed lighting elevate both the primary and ensuite. A second full bathroom with double sinks completes the upper level.The fully finished basement with a second fireplace adds valuable living space with an additional bedroom and bathroom, plus rough-ins for a kitchenette and washer and dryer, ideal for an in-law suite, future bar, or guest setup. Finished with a double car garage and close proximity to Western University, great schools and hospitals, this home offers style, space, and convenience in one exceptional package. Book your showing today! (id:53488)
The Realty Firm Inc.
281 Cathcart Street
London South, Ontario
OVER 3000 SQ FT OF FINISHED LIVING SPACE. EXCELLENT OPPORTUNITY FOR THOSE INTERESTED IN MULTI-FAMILY LIVING. This unique Victorian in Wortley Village blends historic charm with versatile living spaces. Original millwork, ornate windows, and fireplaces on every level add warmth and character throughout. The upper-level studio, once used as a dance studio and artist's space, features 11' acoustically vaulted ceilings, beautiful windows, mini bar set up with water hookup available, a private bedroom, and a stunning bathroom with a heart-shaped tub beneath a skylight. The main floor offers a spacious foyer with heated floors, generous living areas, and two bedrooms plus a den, with additional heated floors in the back sunroom. The finished basement includes three bedrooms, a kitchenette with fridge and sink, a gas fireplace, and separate laundry. Additional highlights include a deep one-car garage with workshop potential, a treed corner lot with two driveways, and city-maintained trees along the side. Beautiful parks, excellent schools, and locally owned shops are all within a short walk, adding convenience to the homes timeless charm. With an upper-level studio, custom transoms, plank floors, and abundant natural light, this rare property offers endless potential to live, work, and create. (id:53488)
Blue Forest Realty Inc.
75 Elm Street
London East, Ontario
Welcome to 75 Elm St - a century-old charmer with soul and an inground pool! This rare 1.5 storey home on London's vibrant east side embraces its historic character and modern updates.The welcoming covered front porch is made for morning coffee and neighbourly hellos, embracing the area's front porch culture. Open the modern front door and step into an updated mudroom. Notice the vintage mosaic tiles and the classic wooden door with stained glass inserts. The open concept main floor welcomes you with soaring ceilings, bright windows and timeless hardwood floors. A showstopping wooden staircase anchors this space, with open risers that create a sense of lightness. Overhead, high ceilings draw the eye upwards . Dramatic hanging lights and a skylight above floods the space with natural light. The staircase leads to the second level which is dedicated entirely to the finished loft primary suite complete with a walk-in closet and 3 piece ensuite. Back on the main level you will also find two bedrooms, a well appointed kitchen with modern stainless steel appliances, a versatile sunroom / laundry room and a second full bathroom. Professionally landscaped this year so you can relax in your own private backyard oasis with 17x33 inground pool. The shaded picnic and BBQ area is perfect for those summer night fires and roasting marshmallows too. Located just minutes to the 401, this area is characterized by its heritage homes, revitalization and unique restaurants and locations. Steps to The Kellogg Factory, Hard Rock Hotel, Western Fair District, BMO Centre, Parks, Community Centre and Libraries plus so much more! (id:53488)
Blue Forest Realty Inc.
4297 Calhoun Way
London South, Ontario
Move-In Ready Freehold Townhomes in Liberty Crossing Now Available - Winning Best Townhomes in London in 2025 by the London Home Builders Association for their design, craftsmanship, and quality. Enjoy luxurious finishes such as engineered hardwood flooring and 24"x12" ceramic tile on the Main Level, a well-appointed Kitchen adorned with Quartz Countertops, a Tiled-Backsplash and Slow-Closing Cabinets to the Ceiling, and Poplar Stained Stairs. The Oversized Floor-to-Ceiling Window and 8-foot Patio Door bathe the entire space in natural light, and include Window Treatments for added privacy. The Second Level boasts 3 spacious bedrooms, 2 four-piece bathrooms, and a large upstairs laundry room for added convenience. Located in a walkable neighbourhood surrounded by protected forest, walking trails, and nearby parks, Liberty Crossing blends natural beauty with everyday convenience. Enjoy quick access to Highway 402 and a prime location near the Lambeth core and Southdale/Wonderland shopping plaza, giving you the best of suburban comfort with urban amenities just minutes away. Flexible closing dates and deposit structures are available - Contact the Listing Agent to Discuss Your Next Move! (id:53488)
Century 21 First Canadian Corp
160 Watts Drive
Lucan Biddulph, Ontario
EXTRA WIDE LOT! The Angela model with 1987 sq ft of Luxury finished area located on quiet street in final phase of OLDE CLOVER VILLAGE. Walking distance to park, school and shopping! This home comes standard with a separate grade entrance to the basement ideal for future basement development. Quality built by Vander Wielen Design & Build Inc, and packed with luxury features! Choice of granite or quartz tops, hardwood floor on the main floor and upper hallway, 9 ft ceilings on the main, deluxe "Island" style kitchen, 2 full baths upstairs including a 5 pc luxury ensuite with tempered glass shower and soaker tub and 2nd floor laundry. The kitchen features a massive centre island and looks out on large rear yard. Oversized double garage with room to make it wider. This home is to be built. (id:53488)
Nu-Vista Premiere Realty Inc.
12 - 271 Thames Street N
Ingersoll, Ontario
Welcome to 271 Thames Street North in Ingersoll - a charming and affordable two-storey townhouse condo offering both comfort and convenience in a prime location. Perfect for first-time buyers, commuters, or investors, this well-kept home features three spacious bedrooms and a full four-piece bathroom on the upper level. The bright and inviting main floor includes an open-concept living and dining area, a functional kitchen with patio access, main-floor laundry for added convenience, and a toliet room for guests. Step through the patio door off the kitchen to enjoy the outdoors - perfect for morning coffee or evening relaxation. This property includes one assigned parking space along with additional visitor parking for guests. Nestled in a quiet, friendly area, you'll appreciate being just minutes from parks, schools, shopping, restaurants, and easy highway access to the 401-ideal for commuters to London, Woodstock, or surrounding areas. Offering tremendous value, this home combines low-maintenance living with an unbeatable location. (id:53488)
The Realty Firm Inc.
605 - 1964 Main Street W
Hamilton, Ontario
Welcome to this two bedroom unit in the sought after Forest Glen complex in Hamilton West. Minutes to Ancaster, close to McMaster University and Hospital, trails, waterfalls, HWY 403,shopping, public transit out front; all this and set back from the road in a peaceful enclave. This unit boasts incredible views of nature and backs onto conservation land. On the other side of the building is a park like setting for the residents to enjoy a peaceful walk, or take a dip in the large indoor pool next to the sauna. Features include, bamboo floors in the living room dining room, new carpet in the bedrooms, fresh paint, a newly renovated bathroom, a large primary bedroom with a walk in closet, a separate pantry/storage room inside the unit, in addition to an exclusive locker in the common storage area, as well as one underground parking spot. (id:53488)
Century 21 First Canadian Corp
Contact Melanie & Shelby Pearce
Sales Representative for Royal Lepage Triland Realty, Brokerage
YOUR LONDON, ONTARIO REALTOR®

Melanie Pearce
Phone: 226-268-9880
You can rely on us to be a realtor who will advocate for you and strive to get you what you want. Reach out to us today- We're excited to hear from you!

Shelby Pearce
Phone: 519-639-0228
CALL . TEXT . EMAIL
Important Links
MELANIE PEARCE
Sales Representative for Royal Lepage Triland Realty, Brokerage
© 2023 Melanie Pearce- All rights reserved | Made with ❤️ by Jet Branding
