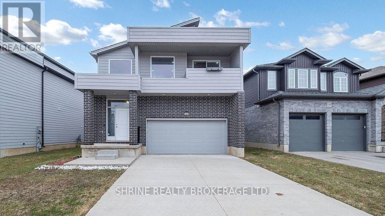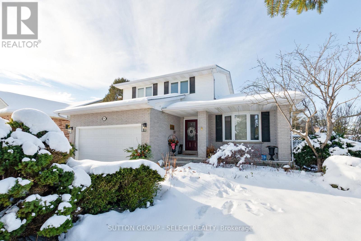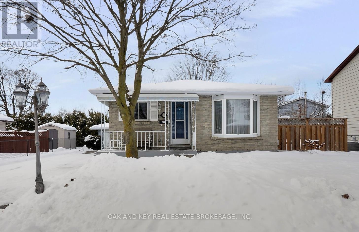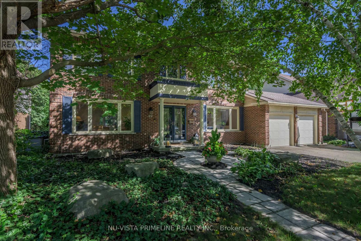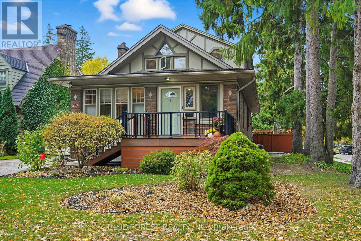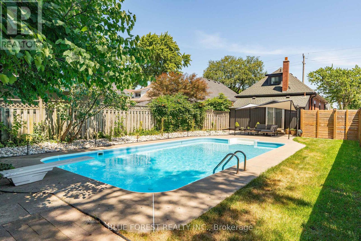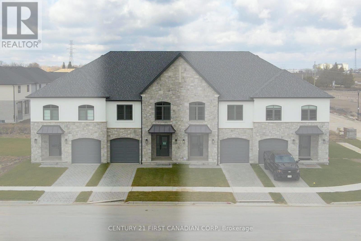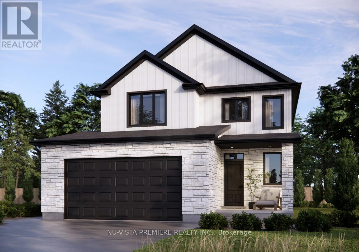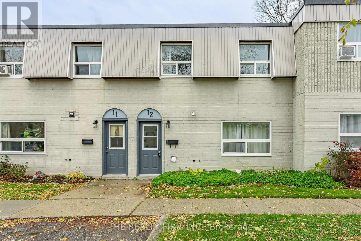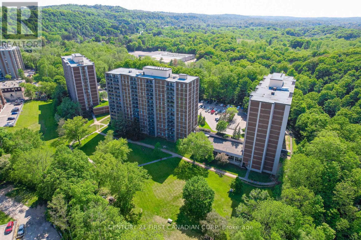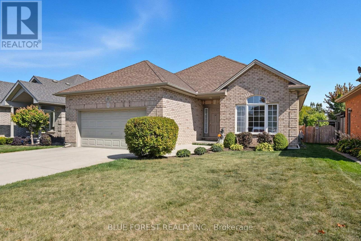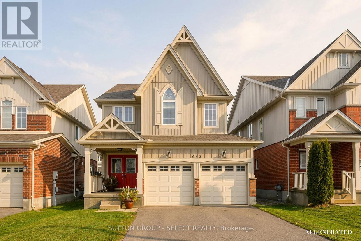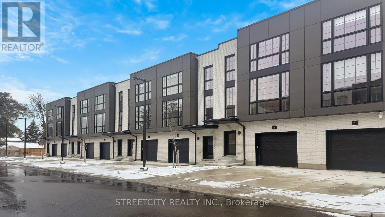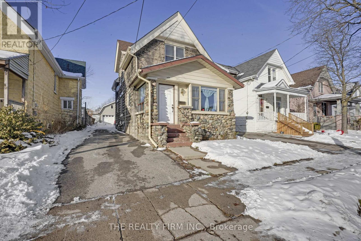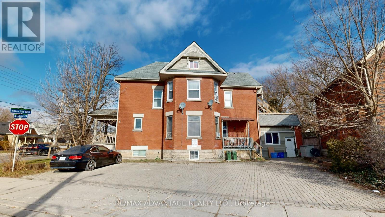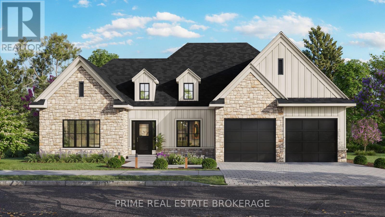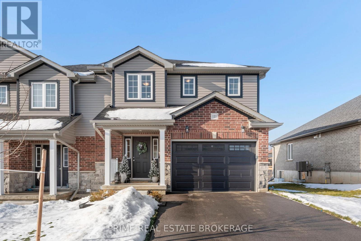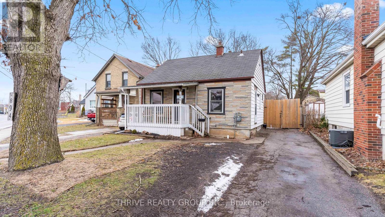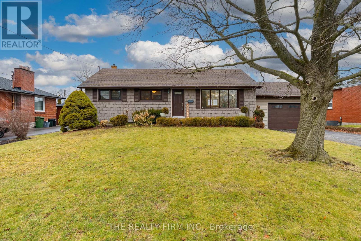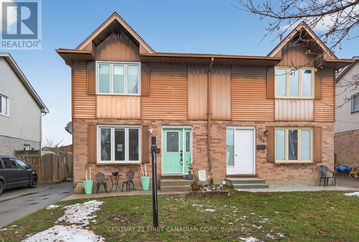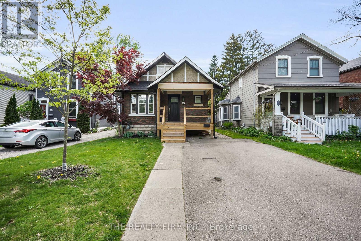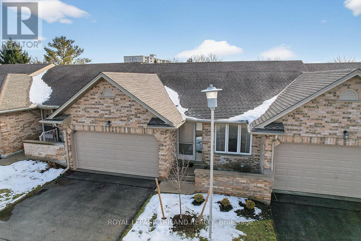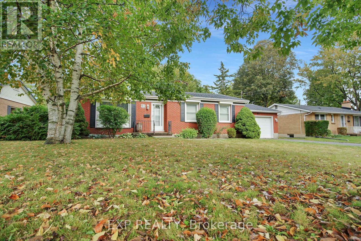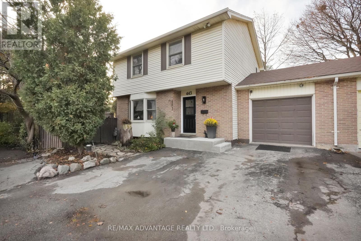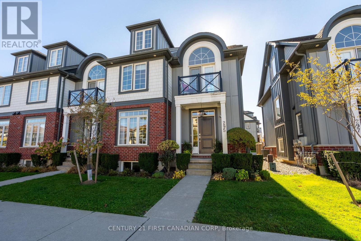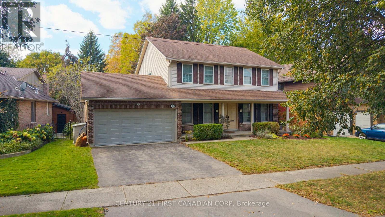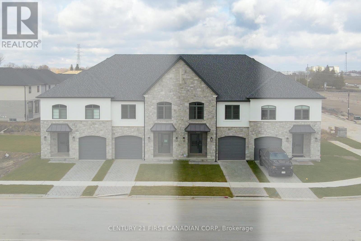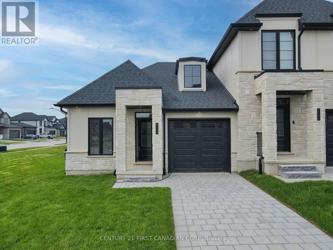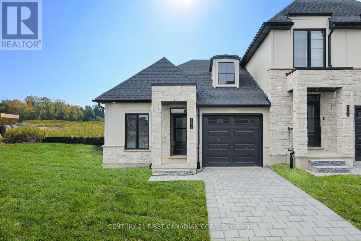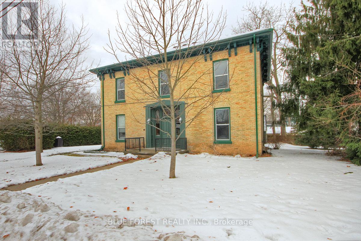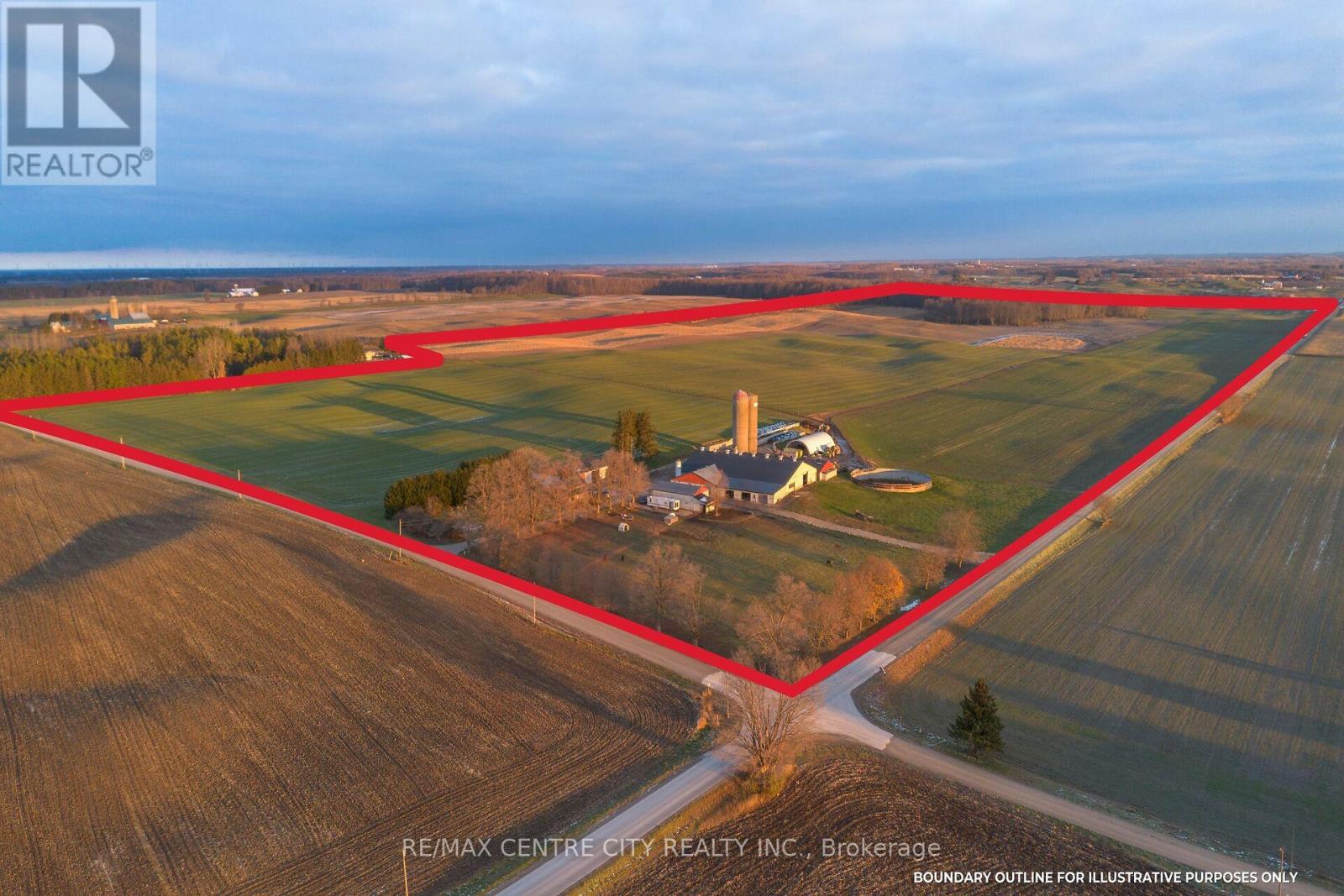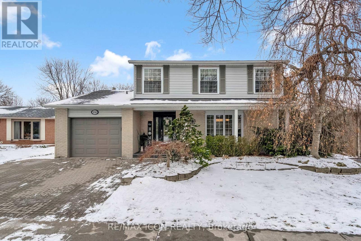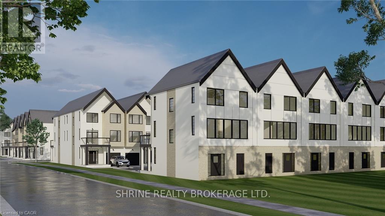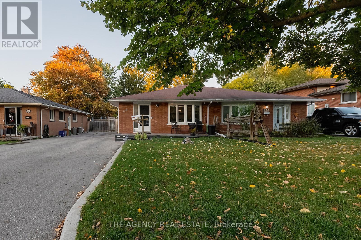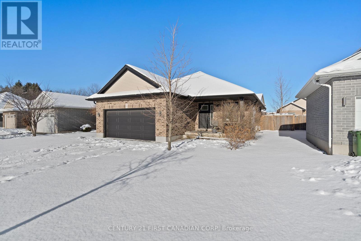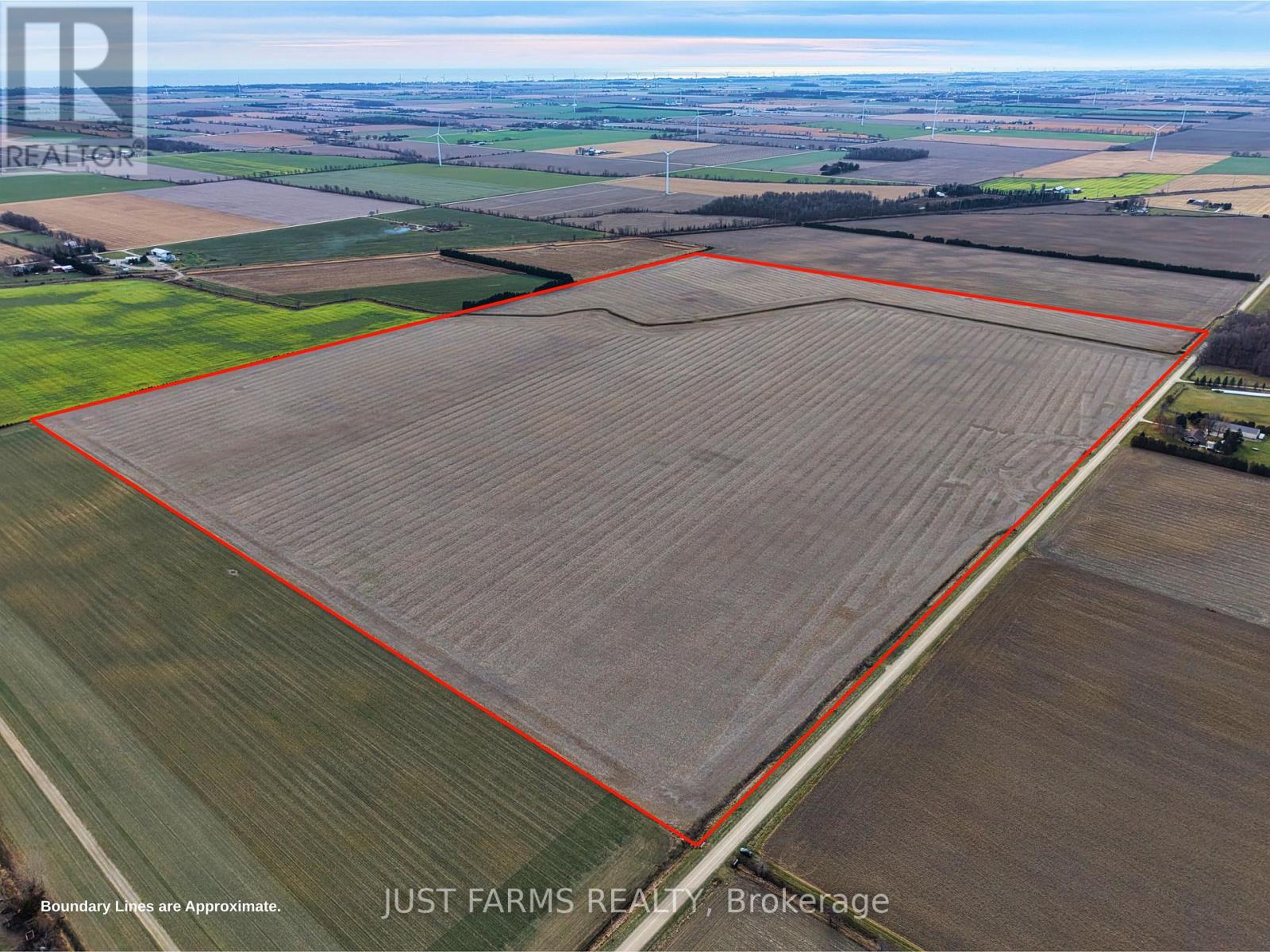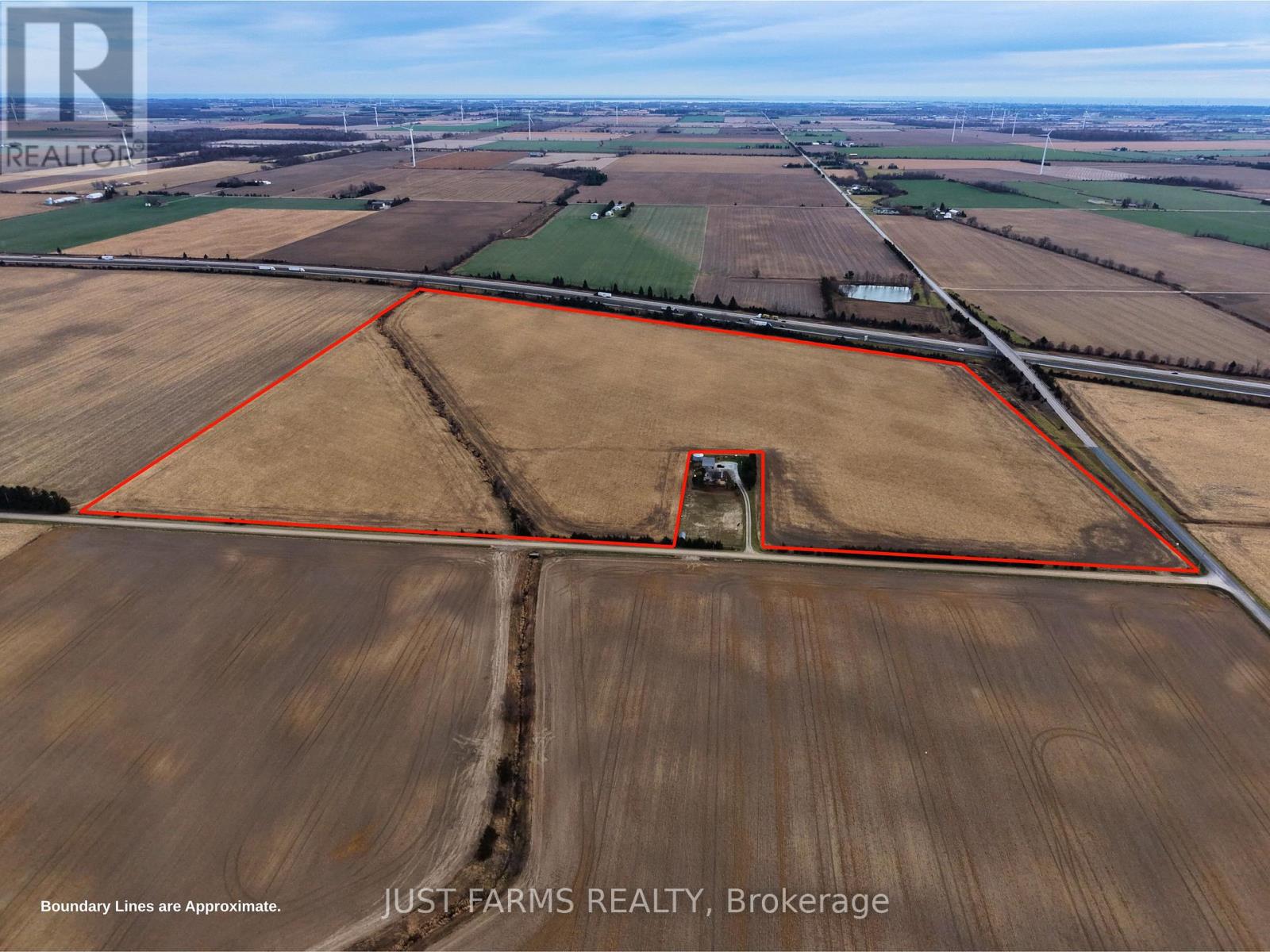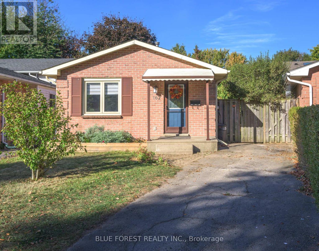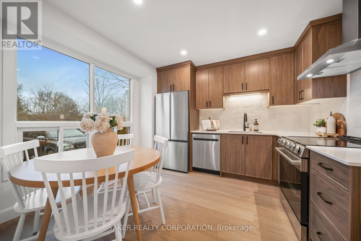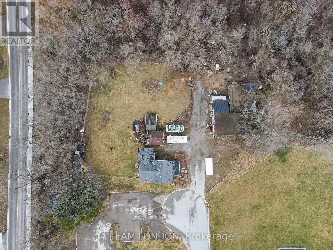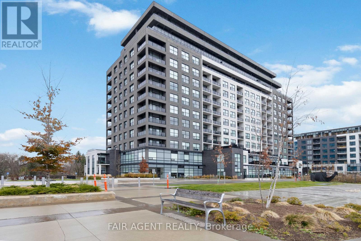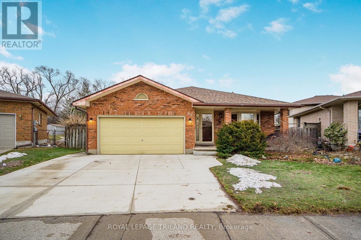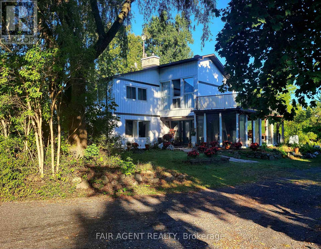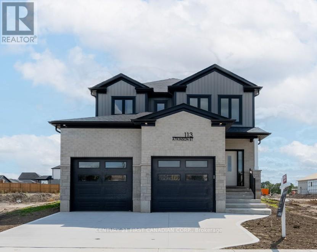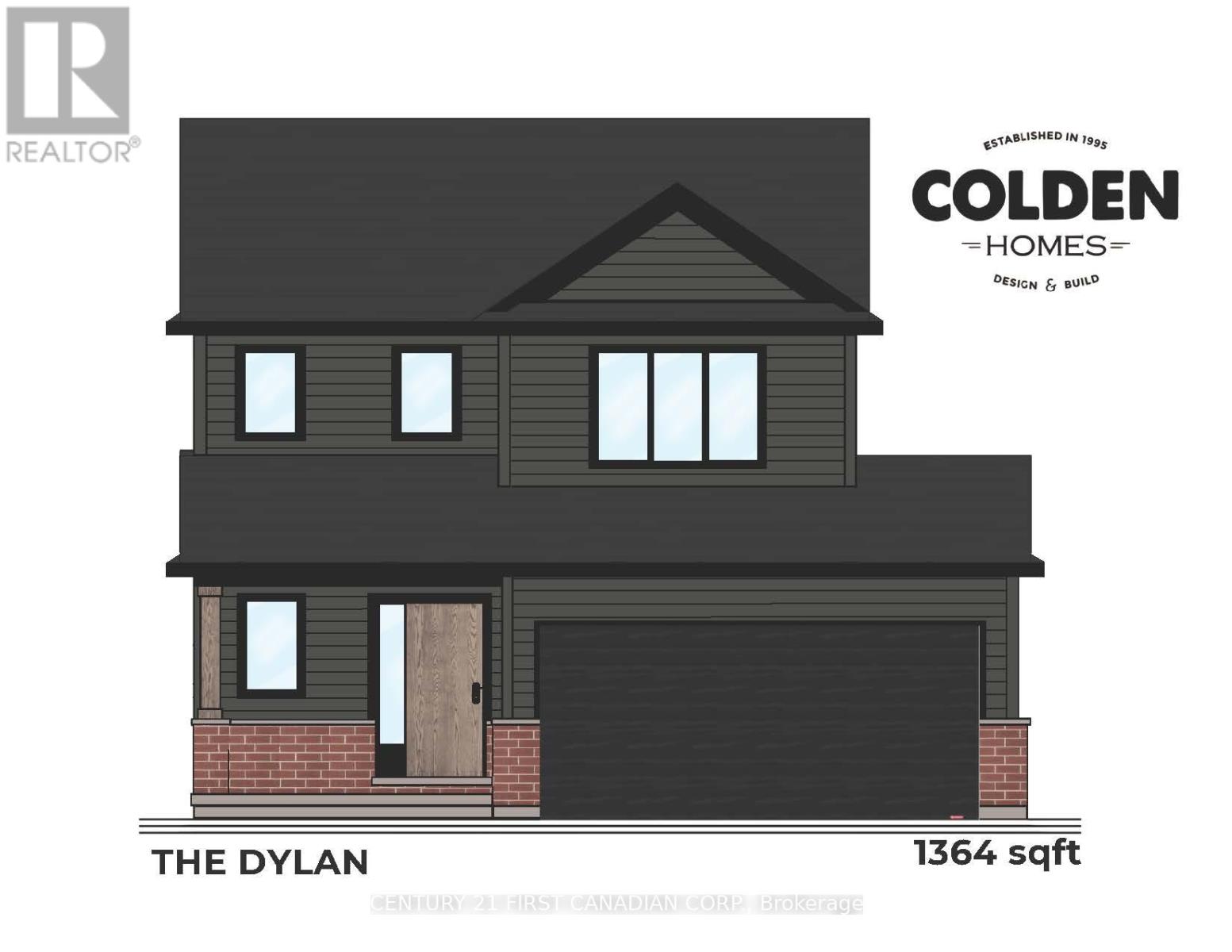1395 Lawson Road
London North, Ontario
Experience modern luxury in this absolutely stunning 2,400 sq ft detached residence. This isn't just a home; it's a complete lifestyle package!Gourmet Kitchen: Chef-inspired space featuring stainless steel appliances and premium finishes.Elevated Design: Enjoy the warmth of a cozy gas fireplace, the elegance of hardwood flooring, and a spectacular glass staircase-a true architectural feature.Family Space: Offering 4 spacious bedrooms and 2 and a half luxurious bathrooms. The master suite features a private separate balcony perfect for peaceful relaxation. Perfect for the discerning family looking for unparalleled convenience, luxury, and an immediate upgrade to their driveway. UPGRADES : 1) kitchen back splash 2)Ceiling lights 3) light switches work with google in living and kitchen area 4) paint job 5) crown molding 6) new curtains 2 months back. Don't miss this rare opportunity (id:53488)
Shrine Realty Brokerage Ltd.
97 Tiner Avenue
Thames Centre, Ontario
Welcome to 97 Tiner Ave. This classic 2 storey, brick stunner in Dorchester has plenty to offer. Main floor entry through the stained glass front door, or via the 2 car attached garage. Hardwood floors, and a newly updated staircase greet you. Off the foyer enter into the timeless living room dining room combination, with French doors and new paint, leading to the eat-in kitchen with stainless steel, granite counter tops, and a sliding door to the oversized covered deck, and hot tub to enjoy in the back yard. The laundry room is located off the garage, and a two piece bath finishes off main level. The second floor is equipped with three generous bedrooms, a four piece main bath, and an en suite with a walk in shower, appointed with custom tile and glass. In the basement Buyers can enjoy the spacious, yet cozy rec room with gas burning fireplace. A second fridge in the utility room can be used to store your basement beverages. The property is a three minute walk to Dorchester's famous Mill Pond, and a short drive to all of the town Centre amenities. Book a viewing now and move in after the Holiday Season! This one is value priced and won't last long. (id:53488)
Sutton Group - Select Realty
220 Killarney Grove
London North, Ontario
Welcome to 220 Killarney Grove, a beautifully updated and spacious modern home located in one of North London's most desirable family neighbourhoods. Offering over 2,500 sq. ft. of finished living space, this home features 5 bedrooms, 3 full bathrooms, multiple living and entertainment areas, and a double-car garage. Set in the sought-after Northridge area, this property is surrounded by parks and scenic walking trails along the Thames River. Recent updates include roof (2016), Lennox furnace & A/C (2019), R60 attic insulation (2023), quartz countertops (2024), updated flooring (2024), carpeted stairs (2024), water heater rental (2025), energy-efficient windows, and sealed driveway (2024).Conveniently located near top schools, Masonville Mall, Highway 401, Western University, Fanshawe College, and the Stoney Creek shopping plaza.The main level offers a bright living and dining space and a chef's kitchen with cathedral ceilings, quartz countertops, a large island, updated backsplash, and stylish lighting, overlooking the inviting living room.The upper level includes 3 spacious bedrooms and a renovated full Jack and Jill bathroom with a jacuzzi-style bathtub and separate shower.The lower and basement levels provide excellent flexibility with an additional 2 bedrooms, 2 full bathrooms, a cozy family room with a gas fireplace, a private projector/media room, and a large laundry area.Enjoy a fully fenced backyard with sun deck, gazebo-ready space, and flagstone fire-pit area, ideal for relaxing or entertaining. Parking includes a sealed driveway for 4 cars plus a double garage.A move-in-ready home offering space, comfort, and lifestyle in a prime North London location. (id:53488)
Housesigma Inc.
6 Court Lane
London East, Ontario
Welcome home to 6 Court Lane, a charming 2-bedroom, 2-bathroom bungalow tucked away on a quiet street in East London. The main level features original hardwood flooring and an open-concept living, dining, and kitchen area complete with stone countertops and ample cabinetry. Lovingly cared for, the home offers excellent granny-suite potential with a side entrance and finished basement. Additional highlights include an 8-car double-wide driveway, 1.5-car detached garage, fully fenced yard with deck, two exterior gas hookups for outdoor cooking, and an updated furnace and air conditioner (2022). Enjoy a peaceful setting with convenient access to schools, parks, shopping, and public transit-perfect for downsizers, first-time buyers, or anyone seeking easy one-floor living in a welcoming, well-established neighbourhood. (id:53488)
Oak And Key Real Estate Brokerage
50 Meridene Crescent E
London North, Ontario
50 Meridene Crescent E Ravine | Walkout Basement | Luxury Pool Welcome to 50 Meridene Crescent, a stunning 4-bedroom, 3.5-bath executive home set on a private ravine lot in one of London Norths most sought-after neighborhoods. Perfectly located on a quiet crescent within walking distance to Stoneybrook, Saint Kateri, and Lucas High School, this home offers the perfect blend of modern upgrades, indoor-outdoor living, and timeless style. Step inside to a bright and airy main floor featuring wide-plank hardwood floors (2024) and updated pot lighting throughout, creating a warm, modern ambiance. The gourmet kitchen boasts a center island, built-in stovetop and oven, and a sunny bay window overlooking the ravine. It flows seamlessly into the family room, complete with a newly redone gas fireplace (2024). A private dining room and elegant living room make entertaining effortless, while the main-floor laundry and mudroom with access to the two-car garage add convenience for busy families. Upstairs, you'll find four spacious bedrooms with wide-plank hardwood, including a luxurious primary suite featuring a fully renovated ensuite (2024) with glass shower, stand-alone tub, and custom closet organizers. The walkout basement is filled with natural light and offers a rec room with bar, office, 3-piece bath, and storage all with direct access to the backyard retreat. Step outside to your private oasis with a heated in-ground pool, expansive deck for outdoor dining, and breathtaking views of the ravine. Recent updates include brand-new carpet (2025), new furnace (2024), roof (2012), and most windows replaced over the years. Walk to Stoneybrook/Kateri public school and Lucas High School This home is truly move-in ready, offering style, privacy, and comfort in a prime location. (id:53488)
Nu-Vista Primeline Realty Inc.
Nu-Vista Premiere Realty Inc.
1773 Beaverbrook Avenue
London North, Ontario
Welcome to this gorgeous custom-built former model home offering upscale finishes at an approachable price. The bright open concept main floor impresses with soaring ceilings, pot lights throughout, hardwood flooring, large gas fireplace, a standout oversized island with full-height cabinetry in the chef's kitchen, main floor laundry and a powder room, perfect for everyday living and entertaining. Step outside to a large custom deck and enjoy a private backyard retreat. Upstairs features three generously sized bedrooms, including a sunken primary suite with a huge walk-in closet and a spa-inspired ensuite with two separate sinks, a deep soaker tub, a large walk-in shower and a fully separate toilet tucked behind a pocket door for added privacy. Elegant tray ceilings with recessed lighting elevate both the primary and ensuite. A second full bathroom with double sinks completes the upper level.The fully finished basement with a second fireplace adds valuable living space with an additional bedroom and bathroom, plus rough-ins for a kitchenette and washer and dryer, ideal for an in-law suite, future bar, or guest setup. Finished with a double car garage and close proximity to Western University, great schools and hospitals, this home offers style, space, and convenience in one exceptional package. Book your showing today! (id:53488)
The Realty Firm Inc.
281 Cathcart Street
London South, Ontario
OVER 3000 SQ FT OF FINISHED LIVING SPACE. EXCELLENT OPPORTUNITY FOR THOSE INTERESTED IN MULTI-FAMILY LIVING. This unique Victorian in Wortley Village blends historic charm with versatile living spaces. Original millwork, ornate windows, and fireplaces on every level add warmth and character throughout. The upper-level studio, once used as a dance studio and artist's space, features 11' acoustically vaulted ceilings, beautiful windows, mini bar set up with water hookup available, a private bedroom, and a stunning bathroom with a heart-shaped tub beneath a skylight. The main floor offers a spacious foyer with heated floors, generous living areas, and two bedrooms plus a den, with additional heated floors in the back sunroom. The finished basement includes three bedrooms, a kitchenette with fridge and sink, a gas fireplace, and separate laundry. Additional highlights include a deep one-car garage with workshop potential, a treed corner lot with two driveways, and city-maintained trees along the side. Beautiful parks, excellent schools, and locally owned shops are all within a short walk, adding convenience to the homes timeless charm. With an upper-level studio, custom transoms, plank floors, and abundant natural light, this rare property offers endless potential to live, work, and create. (id:53488)
Blue Forest Realty Inc.
75 Elm Street
London East, Ontario
Welcome to 75 Elm St - a century-old charmer with soul and an inground pool! This rare 1.5 storey home on London's vibrant east side embraces its historic character and modern updates.The welcoming covered front porch is made for morning coffee and neighbourly hellos, embracing the area's front porch culture. Open the modern front door and step into an updated mudroom. Notice the vintage mosaic tiles and the classic wooden door with stained glass inserts. The open concept main floor welcomes you with soaring ceilings, bright windows and timeless hardwood floors. A showstopping wooden staircase anchors this space, with open risers that create a sense of lightness. Overhead, high ceilings draw the eye upwards . Dramatic hanging lights and a skylight above floods the space with natural light. The staircase leads to the second level which is dedicated entirely to the finished loft primary suite complete with a walk-in closet and 3 piece ensuite. Back on the main level you will also find two bedrooms, a well appointed kitchen with modern stainless steel appliances, a versatile sunroom / laundry room and a second full bathroom. Professionally landscaped this year so you can relax in your own private backyard oasis with 17x33 inground pool. The shaded picnic and BBQ area is perfect for those summer night fires and roasting marshmallows too. Located just minutes to the 401, this area is characterized by its heritage homes, revitalization and unique restaurants and locations. Steps to The Kellogg Factory, Hard Rock Hotel, Western Fair District, BMO Centre, Parks, Community Centre and Libraries plus so much more! (id:53488)
Blue Forest Realty Inc.
4297 Calhoun Way
London South, Ontario
Move-In Ready Freehold Townhomes in Liberty Crossing Now Available - Winning Best Townhomes in London in 2025 by the London Home Builders Association for their design, craftsmanship, and quality. Enjoy luxurious finishes such as engineered hardwood flooring and 24"x12" ceramic tile on the Main Level, a well-appointed Kitchen adorned with Quartz Countertops, a Tiled-Backsplash and Slow-Closing Cabinets to the Ceiling, and Poplar Stained Stairs. The Oversized Floor-to-Ceiling Window and 8-foot Patio Door bathe the entire space in natural light, and include Window Treatments for added privacy. The Second Level boasts 3 spacious bedrooms, 2 four-piece bathrooms, and a large upstairs laundry room for added convenience. Located in a walkable neighbourhood surrounded by protected forest, walking trails, and nearby parks, Liberty Crossing blends natural beauty with everyday convenience. Enjoy quick access to Highway 402 and a prime location near the Lambeth core and Southdale/Wonderland shopping plaza, giving you the best of suburban comfort with urban amenities just minutes away. Flexible closing dates and deposit structures are available - Contact the Listing Agent to Discuss Your Next Move! (id:53488)
Century 21 First Canadian Corp
160 Watts Drive
Lucan Biddulph, Ontario
EXTRA WIDE LOT! The Angela model with 1987 sq ft of Luxury finished area located on quiet street in final phase of OLDE CLOVER VILLAGE. Walking distance to park, school and shopping! This home comes standard with a separate grade entrance to the basement ideal for future basement development. Quality built by Vander Wielen Design & Build Inc, and packed with luxury features! Choice of granite or quartz tops, hardwood floor on the main floor and upper hallway, 9 ft ceilings on the main, deluxe "Island" style kitchen, 2 full baths upstairs including a 5 pc luxury ensuite with tempered glass shower and soaker tub and 2nd floor laundry. The kitchen features a massive centre island and looks out on large rear yard. Oversized double garage with room to make it wider. This home is to be built. (id:53488)
Nu-Vista Premiere Realty Inc.
12 - 271 Thames Street N
Ingersoll, Ontario
Welcome to 271 Thames Street North in Ingersoll - a charming and affordable two-storey townhouse condo offering both comfort and convenience in a prime location. Perfect for first-time buyers, commuters, or investors, this well-kept home features three spacious bedrooms and a full four-piece bathroom on the upper level. The bright and inviting main floor includes an open-concept living and dining area, a functional kitchen with patio access, main-floor laundry for added convenience, and a toliet room for guests. Step through the patio door off the kitchen to enjoy the outdoors - perfect for morning coffee or evening relaxation. This property includes one assigned parking space along with additional visitor parking for guests. Nestled in a quiet, friendly area, you'll appreciate being just minutes from parks, schools, shopping, restaurants, and easy highway access to the 401-ideal for commuters to London, Woodstock, or surrounding areas. Offering tremendous value, this home combines low-maintenance living with an unbeatable location. (id:53488)
The Realty Firm Inc.
605 - 1964 Main Street W
Hamilton, Ontario
Welcome to this two bedroom unit in the sought after Forest Glen complex in Hamilton West. Minutes to Ancaster, close to McMaster University and Hospital, trails, waterfalls, HWY 403,shopping, public transit out front; all this and set back from the road in a peaceful enclave. This unit boasts incredible views of nature and backs onto conservation land. On the other side of the building is a park like setting for the residents to enjoy a peaceful walk, or take a dip in the large indoor pool next to the sauna. Features include, bamboo floors in the living room dining room, new carpet in the bedrooms, fresh paint, a newly renovated bathroom, a large primary bedroom with a walk in closet, a separate pantry/storage room inside the unit, in addition to an exclusive locker in the common storage area, as well as one underground parking spot. (id:53488)
Century 21 First Canadian Corp
86 Calvert Lane
Middlesex Centre, Ontario
Welcome to Meadowcreek in Ilderton. A neighborhood where tree-lined streets, warm hellos, and a true sense of community make every day feel a little brighter. Tucked within this sought-after subdivision sits an exceptional Pittao-built bungalow that has been lovingly maintained from top to bottom and offers so much more than meets the eye. Step through the front door and you are greeted by a space that instantly feels like home with 9-foot ceilings, rich hardwood, tile flooring, and a bright, open-concept layout designed for both connection and comfort. Gather around the cozy gas fireplace in the Great Room, host unforgettable dinners in the seamless kitchen and dining area. Enjoy the ease of main-floor laundry right where you need it. With 2+1 bedrooms and 3 bathrooms, including a spacious primary suite with its own ensuite, every detail is built with everyday living in mind. The finished lower level expands your possibilities featuring a welcoming family room with a second gas fireplace, an additional bedroom and full bathroom, plus an ideal space for a workshop complete with the power you need for tools, hobbies, or creative projects. When its time to unwind, step outside to your own backyard retreat. The 15' x 18' deck with awning is perfect for summer BBQs, morning coffees, or quiet evenings under the stars. A double-car garage and manicured landscaping add to the curb appeal and functionality. Thoughtful updates throughout the years including a roof (2017), furnace, central air, lower-level fireplace, and new dishwasher and washer (2025) meaning peace of mind for years to come. This home has also been pet-free and smoke-free, offering a fresh and pristine environment from the moment you walk in. With timeless quality, generous space, and a location in one of Ilderton's most beloved communities, this is more than just a house its the next chapter of home you have been waiting for. (id:53488)
Blue Forest Realty Inc.
692 Killarney Road
London North, Ontario
Welcome to 692 Killarney Road, a quality-built home by CachetReid, offered for sale by its original owners and thoughtfully maintained since new. Built in 2010, this home offers approximately 2,229 square feet of above-grade living space with an open, flowing floor plan ideal for both everyday living and entertaining. The main level features 9 ft ceilings, generous principal rooms, a welcoming double-door entrance, a large front porch, a winding staircase to the second level, and a gas fireplace anchoring the main living area. The home includes four well-proportioned bedrooms and 3.5 bathrooms, providing excellent space and functionality for families of all sizes. The finished basement adds valuable additional living space and includes a dedicated office area along with ample storage. Additional features include forced air heating and A/C complete with an HRV system, neutral décor throughout, in move-in ready condition. Outside, enjoy a backyard complete with a patio, gardens, a storage shed, and a gas line for your BBQ. Ideally located within walking distance to Cedar Hollow Public School (approximately a two-minute walk) and within the school districts for St. Ann Catholic Elementary School, Montcalm Secondary School, and Mother Teresa Catholic Secondary School. A rare opportunity to own a quality, one-owner home in a sought-after neighbourhood. Please see the virtual tour, home video, and photos, book your showing today. (id:53488)
Sutton Group - Select Realty
15 - 2500 Main Street
London South, Ontario
END UNIT MODEL HOME #15! ATTENTION FIRST TIME HOME BUYERS!! TAKE ADVANTAGE OF THE 13% HST REBATE PROPOSED BY THE GOVERNMENT.!! Welcome to contemporary living in the heart of Lambeth! This stylish 3-storey, 3 Bed & 4 Baths townhome offers approx 1,800 sq. ft. of thoughtfully designed living space! Featuring Hardwood Flooring on all levels with 9 foot ceilings, pot lights throughout, blending modern finishes with everyday comfort! The ground floor offers versatility for a home office, guest space or a 3rd Bedroom with 4pc bath. As you transition to the second floor, you're welcomed into a quartz kitchen which is the centrepiece of the home, featuring a large kitchen island with stainless steel appliances, pot lights and ample cabinetry-perfect for both casual meals and entertaining! The adjoining living and dining areas provide a seamless flow, ideal for hosting friends or relaxing at the end of the day.. The upper level unites 2 Bedrooms and 2 full Baths. All bedrooms are well-proportioned, offering plenty of space for rest, work, or study. The bathrooms are tastefully finished with modern fixtures, double sinks, glass showers , enhancing the home's fresh, contemporary feel. With three full storeys, there is a comfortable separation of living, sleeping, and entertaining areas, giving everyone room to spread out. Move-in ready and designed with style in mind and luxury ! If you're looking for a spacious, modern home with all upgraded features to nearby shops, parks and top-rated schools this property deserves your attention! There is 14 Units Remaining and Builder is Offering Exclusive Incentives ! This is the time to Stop By and Visit our Model - OPEN TUESDAY's and THURSDAY's from 1-5 !! Plus, SATURDAY's and SUNDAY's from 1-4! (id:53488)
Streetcity Realty Inc.
924 Princess Avenue
London East, Ontario
Two separate detached homes on one lot! Discover the perfect blend of character, flexibility, and income potential at 924 Princess Avenue. Just steps from 100 Kellogg Lane, local breweries, the Western Fairgrounds, and the Artisan Market, this updated property offers unmatched versatility for multi-generational living, investors, or anyone seeking an Airbnb or mortgage-helper opportunity. The main residence features three spacious bedrooms and two full bathrooms, with three separate main-level entrances-ideal for a variety of living configurations. Formerly used as a duplex (currently single-family), the layout offers a seamless opportunity to convert back to two units if desired. At the rear of the property, a two-storey detached garage structure has been re-imagined as a bright, loft-style apartment complete with a full kitchen, bathroom, and in-suite laundry. The upper loft level offers open-concept living with room to add additional bedrooms, perfect for guests, tenants, or short-term stays.Updated and well cared for over the years, this property is move-in ready and full of potential. Whether you choose to live in one home and rent the other, accommodate extended family, or expand your investment portfolio, 924 Princess Avenue delivers exceptional flexibility in a rapidly developing area close to Bus Rapid Transit, shopping, dining, and London's vibrant entertainment district.Note: Main House - 1,815 sq. ft. above grade. Garage Loft - 895 sq.ft. above grade. (System limited to show one structure. Details listed are for main house.) (id:53488)
The Realty Firm Inc.
193 Wharncliffe Road N
London North, Ontario
NEW PRICE!! POWER OF SALE -Opportunity for savvy Investor to acquire a turn-key investment, within walking distance to Western University, Downtown and Bus Transit routes. 2 1/2 - storey brick building located at northeast intersection of Wharncliffe Road North and Black Friars. New asphalt shingle roofing December 2024. Property features 4 units including -: one 5-bedroom unit over two floors, Bachelor unit & 2 two-bedroom units. Owned-forced air Gas Furnace, Coin-op laundry and two hot water tanks. On-site car Parking. Gross Income with full occupancy potential estimated at $93,400. Currently Bachelor Unit vacant. Utilities are included in Rents. 3 Hydro Meters on site. Area is recognized as the heritage conservation District known as Blackfriars/Petersville. All expense information provided by owner, to be reconfirmed by buyer. Property is being sold where is as is. (id:53488)
RE/MAX Advantage Realty Ltd.
962 Eagletrace Drive
London North, Ontario
To Be Built. An exceptional opportunity to design your custom bungalow with Wasko Developments, one of London's most respected builders. Located in Sunningdale Crossings, a prestigious North London community known for its quiet streets, nearby parks & trails, & top-rated schools. This thoughtfully planned home offers a bright, open-concept layout with a spacious living and dining area, a designer kitchen of your choice, and high-end finishes selected to your style. The main level includes a generous primary suite with a luxury ensuite, plus a second bedroom and full bath. The finished lower level expands your living space with a third bedroom, custom-tiled bath, wet bar, and open recreation area with a gas fireplace perfect for entertaining or relaxing. Built to High Efficiency Net Zero Ready standards, this home includes enhanced insulation, triple-pane windows, a high efficiency heat pump, and solar panel rough-in... Delivering comfort, performance, and long-term energy savings. (id:53488)
Prime Real Estate Brokerage
111 Lossing Drive
Norwich, Ontario
Welcome to 111 Lossing Drive, a beautifully finished 2023 built semi detached home located in the heart of the family friendly community of Norwich.From the moment you step inside, the home makes a strong first impression. The welcoming foyer features a custom built-in bench with elegant gold sconce lighting on either side, immediately setting the tone for the thoughtful design carried throughout the home. Soft neutral tones, upgrades throughout, and an abundance of natural light create a warm, refined feel that is both stylish and inviting.The main living space is the heart of the home. A striking stone feature wall with a gas fireplace, paired with custom built-ins, anchors the room and creates a comfortable, visually impressive gathering space. The open concept layout flows naturally into the kitchen and dining area, which stands out with high-end GE Café appliances, quartz countertops, and a statement waterfall island that brings both style and everyday function together.Upstairs, the home offers three spacious bedrooms, including a primary suite with its own ensuite bathroom, along with a separate full bathroom serving the additional bedrooms which is an ideal layout for growing families and guests alike.The partially finished basement adds valuable living space and is currently set up as a home gym, but could easily be used as a rec room, home office, or media space to suit your needs.Set within a quiet, welcoming neighbourhood, 111 Lossing Drive offers the rare combination of nearly new construction, thoughtful upgrades, and move-in-ready living... An exceptional opportunity to own a home where comfort, style, and functionality come together effortlessly. (id:53488)
Prime Real Estate Brokerage
894 Hamilton Road
London East, Ontario
Welcome home to this affordable, move-in ready detached bungalow, an ideal opportunity for first-time buyers or anyone looking for a smart investment! This clean and carpet-free home offers a functional layout with 2 spacious bedrooms and 2 full bathrooms, all thoughtfully updated for modern living. The updated kitchen features stainless steel appliances and flows seamlessly into the cozy, but spacious living room. Downstairs, the basement boasts high ceilings and beams with potential, perfect for additional living space and storage. Enjoy the convenience of parking for at least 4 cars, and a fully fenced yard, ideal for entertaining, kids, or pets. Notable updates include a new A/C, water heater, washer, dryer and more! Ideally located seconds from Hamilton Road and Highbury Ave N, with quick access to amenities, shopping, and the highway, this home combines comfort, value, and an unbeatable location. Book a private showing today! (id:53488)
Thrive Realty Group Inc.
5 Montcalm Street N
St. Thomas, Ontario
This house will blow you away! Welcome to this beautifully renovated bungalow with almost 2000sqft of living space with attached garage, completely updated from top to bottom and nestled in a quiet, desirable neighbourhood in St. Thomas. With well over $100,000 invested in renovations, this move-in-ready home offers exceptional value, versatility, and modern style. The fully finished lower level features two spacious living areas, a bedroom, full bathroom, laundry, and a separate entrance making it ideal for an in-law suite or potential secondary dwelling. The main floor showcases a newer kitchen, updated bathroom, new stainless steel appliances, and convenient main-floor laundry, creating a perfect blend of comfort and functionality. Step outside to a gorgeous, oversized backyard offering privacy and outdoor living at its best, complete with a covered patio ideal for entertaining or relaxing. Located just minutes from downtown St. Thomas, this prime location provides easy access to shops, restaurants, schools, parks, public transit, and quick highway access to the 401 making commuting to London, 10 min to Port Stanly and surrounding areas effortless. Turn-key and thoughtfully updated, this home is perfect for first-time buyers, down sizers, or anyone seeking a stylish, low-maintenance lifestyle. Don't miss this fantastic opportunity! (Buyer to confirm property tax) (id:53488)
The Realty Firm Inc.
190 Ensign Drive
London South, Ontario
Welcome to this charming 2-storey freehold townhome with no condo fees located in the beautiful and highly sought-after Westmount neighbourhood. Step into the welcoming foyer that flows seamlessly into the bright living room, leading into an open-concept main floor perfect for everyday living and entertaining. The living room connects to the dining area and well-appointed kitchen, featuring an island, a window over the sink overlooking the fenced backyard, and patio doors that open to a spacious deck. A convenient 2-piece bathroom completes the main level. Upstairs offers three bedrooms and a 4-piece family bathroom. The finished basement adds valuable living space and includes a 3-piece bathroom. Enjoy outdoor living in the fully fenced backyard with a lovely deck. Ideally located close to all amenities, including Westmount Mall, bike trails, and the scenic Springbank Park. (id:53488)
Century 21 First Canadian Corp
863 Colborne Street N
London East, Ontario
Welcome to Old North-one of London's most prestigious and highly sought-after neighbourhoods. This exceptional, fully renovated turn-key property offers incredible flexibility as a single-family home or potential duplex, making it ideal for investors, multi-generational families, or buyers looking to offset their mortgage with rental income. Thoughtfully redesigned throughout with over $50,000 spent on renos, both units are bright, spacious, and finished with modern upgrades, including separate laundry, quality finishes, and private outdoor living areas. The front unit features an inviting covered porch, while the rear unit boasts an oversized deck and expansive backyard rare outdoor space in this central location and highly attractive to tenants and families alike. The rear unit also benefits from a generous basement storage area with versatile potential for a recreation room, home office, or playroom, as well as an unfinished attic space offering the opportunity to add an additional bedroom or loft and further increase rental income. Located just minutes from Western University, Fanshawe College, and the full range of downtown amenities, Old North remains one of London's strongest and most reliable rental markets. Properties of this caliber with outdoor living command premium rents and long-term demand. A rare opportunity to secure a low-maintenance, income-producing property in one of the city's most desirable urban settings. This home offer 2 separate kitchens and separate laundry as well! (id:53488)
The Realty Firm Inc.
79 - 1241 Beaverbrook Avenue
London North, Ontario
Beautifully maintained and thoughtfully updated one-floor condo featuring a finished lower-level walkout and double garage. Ideally located within steps of Costco, Angelo's Bakery, Farm Boy, and a wide range of nearby amenities and services. This original-owner home has been meticulously cared for and updated throughout. The deluxe kitchen offers custom cabinetry and granite countertops, complemented by hardwood flooring across the main level and a renovated ensuite. Major updates include a furnace replacement in 2009 and a new central air conditioner in 2025. The finished lower level walkout, complete with bedroom and bathroom, provides ideal space for guests or family. Enjoy outdoor living with a retractable awning-covered rear deck and lower patio. Numerous additional features and improvements throughout. Truly move-in ready (id:53488)
Royal LePage Triland Realty
61 Larkspur Crescent
London North, Ontario
Best value in Oakridge Acres! Move-in-ready 3+1 bedrooms, 2 baths well maintained ranch home on a 74 x 150 ft deep, park-like lot, located on a quiet crescent with local traffic only, creating a safe, family-friendly setting near schools in one of London's most sought-after neighbourhoods. Nearly 2,300 sq. ft of finished living space with a separate rear entrance, ideal for an in-law suite or rental potential.Enjoy a private, serene backyard, while the finished lower level features a wood-burning fireplace, spacious recreation room, additional bedroom, 3-piece bath, and laundry. Freshly repainted throughout, with updates including a 100 AMP electrical panel and Rheem Pro furnace. Additional highlights include an oversized 1.5-car attached garage, parking for up to 5 vehicles, and pride of ownership throughout. Conveniently located close to top-rated schools, Oakridge Optimist Community Park, walking trails, shopping, and all essential amenities.Rare opportunity under $500,000. Hurry-this one won't last! (id:53488)
Exp Realty
443 Sandringham Crescent
London South, Ontario
Welcome to this fantastic 2-storey home tucked away in a quiet enclave, just a short walk from LHSC and Parkwood Hospital. From the moment you step inside, you'll feel the warmth and comfort this home offers. The main floor features a bright, spacious living room perfect for family time, along with a beautifully updated kitchen complete with modern cabinetry, sleek countertops, and stainless steel appliances. The adjoining dining area features patio doors that leads to your own private backyard retreat-making mealtimes and summer gatherings effortless. A convenient main-floor laundry room and powder room round out this level. Upstairs, you'll find a large primary bedroom with a generous walk-in closet, along with two additional bedrooms-ideal for children, guests, or a home office. The fully finished basement adds even more family-friendly space, offering a cozy family room, fun bar area, and plenty of storage for all of life's extras. Did I mention that this home is carpet free? Step outside and discover a true backyard oasis. Enjoy multiple seating areas, a relaxing back deck, an large outdoor stone fireplace, beautiful perennial gardens and a white river rock garden, and even a newer hot tub (negotiable). It's the perfect spot for quiet evenings or lively get-togethers. The backyard shed sits on a newer concrete pad and a newer pathway leads from the side gate to the back deck. As an extra bonus the backyard is fully fenced. With its unbeatable location, you're within walking distance to schools, restaurants, shopping, grocery stores, bus routes, and countless amenities. A short drive brings you to the 401, White Oaks Mall, and Downtown-making daily life both convenient and connected. This is a home where comfort, community, and convenience come together beautifully. ** This is a linked property.** (id:53488)
RE/MAX Advantage Realty Ltd.
295 - 275 Callaway Road
London North, Ontario
Immaculate Upgraded End Unit in Prestigious Upper Richmond Village! Welcome to this beautifully maintained and upgraded end-unit condo offering the perfect blend of luxury, space, and location. Step into a welcoming foyer that opens to a stunning eat-in kitchen, complete with a large island, crisp white cabinetry, and ample storage - perfect for both everyday living and entertaining. The sleek living room features a cozy fireplace and access to a private patio, ideal for relaxing or hosting guests. A convenient 2-piece bath completes the main level. Upstairs, the spacious primary suite is a true retreat, boasting a walk-in closet, elegant 4-piece ensuite, and private balcony access. Two additional generously sized bedrooms and another full 4-piece bathroom provide plenty of room for family or guests. The third level offers a versatile bonus space - perfect for a home office, media room, or play area. The unfinished basement is a blank canvas, ready for your personal touch. Located in sought-after Upper Richmond Village, you're just minutes from all amenities including Western University, Masonville Place, Sunningdale Golf & Country Club, and Medway Valley Heritage Forest. This move-in-ready gem offers exceptional value with its stylish upgrades, functional layout, and unbeatable location. Don't miss your chance to make it yours! (id:53488)
Century 21 First Canadian Corp
90 Meridene Crescent W
London North, Ontario
JUST RELEASED AND PRICED TO SELL! Welcome to this stunning and exceptionally spacious 2-storey home, perfectly positioned on an extraordinary, rare lot backing onto Hastings Park. From the moment you step into the grand foyer, you'll feel like you've just levelled up-captivated by the scale, balance, and unmistakable craftsmanship throughout. The main floor showcases gleaming hardwood floors flowing through the living and formal dining rooms, while the bright, inviting eat-in kitchen offers a picturesque park view worthy of a screenshot. Step through the patio doors to your private backyard retreat-a fairway of serenity where the only hazards are deciding between coffee on the deck or an evening round on the grill. The warm, welcoming family room features a fireplace and walkout to a brand new composite deck and a completely private serene backyard. A convenient main floor laundry with custom cabinetry and a stylish 2-piece powder room adds everyday practicality-because even in the game of real life, organization is key. Upstairs, the generous primary suite offers his and her closets and a private ensuite-your own version of full hit points after a long day. Three additional bedrooms and a 4-piece bath complete the level, providing comfort and versatility for family, guests, or your next home office setup. The lower level extends your living space with a large rec room and a bonus room that's as flexible as your skill tree-ideal for a gym, studio, office or additional bedroom. Step outside to a beautifully landscaped backyard with a deck and patio, where you can unwind or host friends with direct access to the peaceful trails of Hastings Park. Ideally located close to top-rated schools (Stoneybrook), Masonville Mall, and all amenities, this home strikes the perfect balance between modern living & subtle nostalgia-combining size, comfort, and a touch of edge in one of the area's most desirable settings. (id:53488)
Century 21 First Canadian Corp
4295 Calhoun Way
London South, Ontario
Welcome to Southwest London's newest neighbourhood, Liberty Crossing, located by Wonderland Road S & Exeter Road. This Award-Winning Townhome boasts Beautiful Finishes, Spacious Interior Living Spaces, and NO CONDO FEES! Built by the Rockmount Homes Inc., renowned for their craftsmanship and townhome design, these grand homes are finished with stone and Hardie-panelling exteriors. This upgraded Model Home boasts above-standard finishes inside with a quartz kitchen backsplash, upgraded kitchen, a 5-piece Whirlpool appliance package, oversized floor-to-ceiling windows & patio door with window treatments, and added cabinetry in the upstairs laundry room. On the second level, you'll find three spacious bedrooms, two full bathrooms, and a tiled laundry room, built with convenience in mind. The luxurious primary suite features a walk-in closet and spa-like ensuite complete with dual vanities and a glass-enclosed tiled shower. Located just minutes from Highways 401 & 402, Liberty Crossing offers easy access to everything London has to offer from local shops, sports parks, and golf courses, to Boler Mountain and great schools right in Lambeth. Visit our weekly open houses or schedule a private showing today! (id:53488)
Century 21 First Canadian Corp
6694 Hayward Drive
London South, Ontario
MOVE-IN READY AWARD-WINNING MODEL HOME - Welcome to the Belfort Bungalow built by Rockmount Homes! This 2 Bed, 2 Bath Executive Bungalow is Upgraded with Impressive Finishes Inside and Out. Sitting atop a 63' wide *Freehold* lot by 118' deep, you have endless opportunities to customize your expansive yard however you like. NO CONDO OR MAINTENANCE FEES! Rockmount Homes is proudly recognized for it's quality of craftsmanship and finishes, with these manor-inspired, luxury townhomes winning Best Townhome Design in 2024 by the LHBA. The Main Level features an Upgraded Kitchen with Quartz Countertops, Cabinets to the Ceiling, a Stainless Steel Chimney Range Vent with a Tiled Backsplash to the Ceiling, and Golden Accented Lighting & Plumbing Fixtures. The adjoining Dinette and Great Room are brightly lit with large side and rear windows, illuminating a 12' Vaulted Ceiling with an Electric Fireplace bumpout. The 8'-wide sliding patio door opens to your private rear yard that has been fenced in on 3 sides by Rockmount Homes. Engineered Hardwood and Ceramic Tile Flooring throughout the Main Level with Upgraded Carpet in the Bedrooms make for luxurious comfort with every step. The Stone Masonry and Hardie Paneling Exterior combine Timeless Design with Performance Materials to offer Beauty & Durability. This Development is in the Vibrant Lambeth Community with Close Access to Highways 401 & 402, Shopping Centres, Golf Courses, and Boler Mountain Ski Hill. Visit Open Houses every weekend, or contact the Listing Agents for a Private Showing! (id:53488)
Century 21 First Canadian Corp
6673 Hayward Drive
London South, Ontario
Show-Stopping from the Inside Out, these Award-Winning Townhomes are sure to Impress from the Moment You Arrive. This 2 Bed, 2 Full Bath Executive Bungalow was built by Rockmount Homes, renowned for their craftsmanship and quality. The Main Level features an Upgraded Kitchen with Quartz Countertops, Cabinets to the Ceiling, a Stainless Steel Chimney Range Vent, and Added Must-Haves like Pot & Pan Drawers and a Microwave Cubby. The adjoining Dinette and Great Room complete the area, showcasing a 12' Vaulted Ceiling and 8'-wide Sliding Patio Door at the rear of the home. Engineered Hardwood and Ceramic Tile Flooring throughout the Main Level with Upgraded Carpet in the Bedrooms make for Luxurious Comfort with Every Step. Each Bungalow is Located on a Large Corner Lot with an equally Expansive Side Yard with Three Sides Fenced by Rockmount Homes! The Stone Masonry and Hardie Paneling Exterior combine Timeless Design with Performance Materials to offer Beauty & Durability for decades to come. This Development is in the Vibrant Lambeth Community with Close Access to Highways 401 & 402, Shopping Centres, Golf Courses, and Boler Mountain Ski Hill. Visit weekly Open Houses or contact the Listing Agents for a Private Showing! (id:53488)
Century 21 First Canadian Corp
7 Church Street
St. Thomas, Ontario
Solid Brick Legal Fourplex for Sale. This well-maintained investment property offers two 1-bedroom units and two 2-bedroom units, all with long-term tenant retention. Tenants pay their own hydro and water. Additional features include private upper and lower sun decks for each unit, along with ample parking for all residents. Mature 20-ft cedar hedges provide exceptional privacy. The property is heated by a newer computerised gas hot water heating system, delivering excellent cost efficiency. The hot water heating System is rented, with all servicing and parts included. An excellent opportunity to acquire a turnkey, income-generating fourplex in a desirable and quiet neighbourhood. Unit 3 Now vacant and potential rent is 1500.00. (id:53488)
Blue Forest Realty Inc.
38152 Hawkins Road
Ashfield-Colborne-Wawanosh, Ontario
Welcome to this turnkey dairy operation, in the heart of Huron County.Located just a few minutes from the town of Auburn, this farm offers 92.22 KG Saleable Quota with livestock and feed, all set on 189 acres. Fronting on two roads, this convenient corner farm comes with 175 workable acres of productive Harriston loam and Parkhill loam soil. Inside the freestall barn, you will find two A-4 Lely robotic milkers installed in 2022, Lely feed pusher, 107 stalls, pack area, and lots of room for young stock in two barns connected with a covered alley. There is ample room for milk storage in the 1600 gallon milk cooler. Manure is handled with alley scrapers, out to an 850,000 gallon manure pit and a bit of pack penning. Feed is stored in 2 large feed bunks as well as a 43 X 80 Coverall. Outbuildings include an 80 X 60 drive shed and a 60 X 60 heated shop with concrete floor. The well maintained 4-bedroom, 2 bathroom home is perfect for a family, offering an expansive front yard with many mature trees, wrap around porch, and large living spaces. (id:53488)
RE/MAX Centre City Realty Inc.
RE/MAX Centre City Phil Spoelstra Realty Brokerage
151 Brixham Crescent
London South, Ontario
Summer Dreaming? Get ready to fall in LOVE! Perfectly positioned and tucked away on a quiet, tree-lined crescent in the heart of Westmount. This impressively expanded and beautifully updated 2-storey home delivers the space, style, and lifestyle today's families are searching for. BACKYARD PARADISE with Whiarton stone and textured concrete patio surrounds gardens and a heated pool. MASSIVE ADDITION with vaulted ceiling and expanded kitchen, and a fully finished WALK-OUT lower level, this 4-bedroom, 3.5-bath home was designed for real life -busy mornings, cozy & relaxed evenings by the fire, and unforgettable gatherings. The European kitchen becomes the heart of the home, ideal for homework, family dinners together & inviting your family and friends for unforgettable entertaining. With all room access to the incredible backyard, step outside and discover your own private RESORT - a fully fenced OASIS with a gunite concrete heated pool, expansive multi-tiered sundeck, shaded gazebo, mature low maintenance landscaping and greenspace, and beautiful evening ambient lighting. This is where summer days turn into evening swims, backyard BBQs, and lifelong memories. Upstairs, the spacious primary suite offers a peaceful retreat, with a 3pc en-suite, while the additional bedrooms provide room to grow. The walk-out lower level adds incredible flexibility with a full bath, fireplace, and open space perfect for a family rec room, teen hangout, movie nights and a home gym. Families will love the unbeatable location-minutes to great schools, parks, shopping, restaurants, and everyday essentials, Quick and easy access to major highways for special trips and stress-free commuting. With extensive updates including windows, doors, architectural shingles, upgraded insulation, irrigation system and a handy central vacuum, this home boasts comfort and peace of mind. SAFE, QUIET, and family-friendly - 151 Brixham Cres isn't just a house, it's the home & lifestyle you've been looking for. (id:53488)
RE/MAX Icon Realty
235 Kennington Way
London South, Ontario
Welcome to Acadia Towns. Experience modern living in this brand-new 3-storey townhome by Urban Signature Homes, thoughtfully crafted with quality finishes throughout. This spacious layout features 4 bedrooms, 3 bathrooms, and an attached garage, offering comfort and functionality for any lifestyle.Enjoy 9-foot ceilings on the main and second floors, along with a sleek contemporary kitchen complete with quartz countertops. Located in a fast-growing community with convenient access to shopping, parks, schools, and major routes, this home is ideal for first-time buyers, professionals, and investors alike. Please note: Photos are from the model home, and dimensions may vary based on the builder's plans. With late 2025 closings and a flexible deposit structure, now is the perfect time to secure a stylish, low-maintenance home in one of London's most desirable new developments. (id:53488)
Shrine Realty Brokerage Ltd.
222 Cairn Street
London South, Ontario
Great bungalow! Perfect for seniors, first time home buyers or investors. Separate entrance with basement apartment or in-law suite (not legally licensed as an apartment) Newer electrical panel, new pot lights, front porch with waterproofing along the front of the house. 10 year warranty on the waterproofing (from 2023). Fenced in yard, 2 kitchens, EV charging port and more. (id:53488)
The Agency Real Estate
46 Westlake Drive
St. Thomas, Ontario
Welcome to 46 Westlake, a beautifully maintained home in St. Thomas offering modern comfort and plenty of space for the whole family. Built in 2015, this property blends contemporary design with practical living, featuring an inviting open-concept kitchen that flows seamlessly into the main living area -- perfect for everyday like and entertaining. The main level includes 3 well sized bedrooms, providing a bright and comfortable space for all family members. The fully finished basement adds exceptional versatility with 2 additional bedrooms, ideal for guests, teens or a home office setup. This lower level offers abundant living space while still feeling warm and welcoming. A double car garage provides convenience and ample storage, rounding out the home's thoughtful layout. With its modern construction, spacious design and family-friendly features, 46 Westlake is a fantastic opportunity to move into a ready-to-enjoy home in a great community. (id:53488)
Century 21 First Canadian Corp
7982 10th Line
Chatham-Kent, Ontario
This 151 acre property is located just 8 minutes south of Chatham and offers 149 acres of systematically tiled, workable land. Soil composition includes 50% Brookston Silt Loam, 25% Beverly Loam, and 25% Brookston Clay Loam, tiled at 20' and 25' spacings. Ideal for corn, soybeans, and vegetable production, including tomatoes and seed corn, this bare land parcel is ready to support your expanding operation. (id:53488)
Just Farms Realty
Ptlt 11 Vasik Line
Chatham-Kent, Ontario
This 68 acre parcel offering 66 acres of systematically tiled, Brookston sandy loam soils - ideal for productive row cropping. Tiled at 40', this well maintained land has supported corn, soybeans, and wheat rotations, including tomatoes and seed corn. With direct frontage on Hwy 401 and dual road access, the property provides excellent logistical convenience for equipment movement and future planning. (id:53488)
Just Farms Realty
162 Olympic Crescent
London North, Ontario
This beautiful 3 bedroom in desirable Whitehills is what you've been waiting for - An excellent choice for a first-time buyer or investor! Bright open concept living and dining room, a refreshed kitchen, 3 spacious bedrooms with ample closet space, and a 4 pc bath w/skylight all on the main floor. Fully finished, updated basement features a huge rec room, office/den, newly renovated 3pc bathroom, and tons of storage space! Many updates throughout the years including a kitchen refresh, main floor 4 pc bath, furnace & A/C 2024, 200amp panel, flooring throughout, and more. The pie shaped lot has a huge, fully fenced yard space! Cozy up around the built-in fire pit or entertain friends and family on the spacious deck. Trampoline, pool, play structure - they're all an option when you have a yard this big! Located on a quiet family friendly crescent close to several amenities including Western University and Masonville Mall. Much larger than it looks - come see what this home has to offer! BONUS - R2 zoning and a side entrance to the basement allows for a potential basement apartment unit! (id:53488)
Blue Forest Realty Inc.
179 Valleyview Drive
Middlesex Centre, Ontario
Welcome to this well-maintained and thoughtfully updated 3+1 bedroom family home, perfectly situated on a generous 80' x 140' lot within walking distance to Parkview School, local shops, and everyday amenities. The main level features a bright and functional layout with three spacious bedrooms and a comfortable living room, ideal for family living. The lower level offers excellent additional living space, including a fourth bedroom, a second family room, and a beautifully finished bathroom with a custom walk-in shower-perfect for guests or extended family. The kitchen is in excellent condition and equipped with a new stove and dishwasher, blending modern convenience with a practical design. Numerous updates enhance both comfort and efficiency throughout the home. In 2024, new attic and basement insulation was added, along with new flooring throughout. The bathroom has been refreshed with a new shower and vanity, and custom built-in storage has been thoughtfully added to the upstairs hallway, front entry, and basement bedroom. Exterior improvements include custom glass front, side, and rear doors, partial exterior repainting, a new electrical service, and a new asphalt driveway. The fully fenced backyard is complete with a new patio (2024), creating an inviting space for outdoor living and entertaining. A standout feature is the 20' x 20' detached shed with a 16-foot roll-up door and its own 15-amp electrical circuit-ideal for storage, hobbies, or workshop use. This move-in-ready home offers an exceptional combination of space, quality updates, and an unbeatable location in one of Komoka's most desirable neighbourhoods. (id:53488)
The Realty Firm Inc.
RE/MAX Centre City Realty Inc.
17 - 135 Belmont Drive
London South, Ontario
A+ craftsmanship at an exceptional price point, 17-135 Belmont Drive presents a standout renovation in a well-maintained complex, with monthly fees of just $325. The quality of workmanship is immediately apparent and elevates this home, well above comparable offerings. Step inside to brand-new luxury vinyl plank flooring, updated trim, and stylish silhouette doors that immediately set the tone for the home's warm, modern aesthetic. The main level is anchored by a stunning walnut-toned kitchen, featuring quartz countertops, an artisan subway tile backsplash and all-new stainless-steel appliances. The living room is centered around a Limewashed gas fireplace completed with a wood mantle, an eye-catching focal point that elevates the space. Upstairs, the third level offers three bedrooms and a full 3-piece bathroom with a shower/tub combo, finished in zelige-style subway tile and complemented by a modern wood-grain vanity. The spacious primary bedroom features two closets, providing excellent storage. The fully finished basement adds a second living area, perfect for entertaining guests or giving kids their own space. Beyond the premium finishes, all major mechanical updates have already been completed. This includes a new furnace (2025), A/C (2025) and a 100-amp breaker panel, offering true peace of mind for years to come. An exceptional value you won't want to miss. (id:53488)
Saker Realty Corporation
6 Pearl Street W
St. Thomas, Ontario
Rare 1.4 acre residential property in the heart of St. Thomas, ideally located at the end of a quiet dead-end street and backing onto St. Thomas Soccer Club Athletic Park green space. The property features a 970 sq ft 2-bedroom, 1-bathroom home and a versatile two-bay multi-use workshop with a 30' x 40' bay (14' clear) and a 30' x 60' bay (16' clear), offering excellent flexibility for personal, hobby, or investment use. Surrounded by established residential and adjacent to multi-residential properties, the site also presents strong long-term redevelopment potential. Zoned R4, permitted uses include single detached, semi-detached, duplex, triplex, townhouse, and apartment dwellings, among others. Property is being sold on an as-is, where-is basis with no representations or warranties. Offers to be presented Friday, January 23rd at 2:00 pm. (id:53488)
A Team London
706 - 1880 Gordon Street
Guelph, Ontario
Welcome to Gordon Square Condominiums in South Guelph. This stunning 7th Floor Large 1 Bedroom suite open concept layout combined with huge windows makes this suite feel even larger than the already impressive 894 sq. ft. and additional 69 sqft balcony. Deluxe contemporary stylings are throughout the suite beginning with the breathtaking kitchen complete with granite countertops, stainless steel appliances, valance lighting & a gorgeous backsplash and the entire suite is engineered hardwood flooring with porcelain in the kitchen, bathroom and laundry. Monthly condo fee includes heating, cooling, water and sewage. One secure underground parking space and storage locker is included. Amenities that Gordon Square has to offer, include guest suites for visiting friends and family, a cutting-edge golf simulator for the avid golfer, a lavish party room for hosting gatherings, and a fully equipped gym. Close proximity to all amenities and major highways. Offers to be considered January 19th. (id:53488)
Fair Agent Realty
96 Golfdale Crescent
London South, Ontario
Spacious family home with 3+1 bedrooms, 3 bathrooms, an attached 2 car garage and an amazing inground pool on an oversized pie shaped lot in the sought-after Highland/Cleardale area. The main floor is flooded with natural light thanks to a large bay window in the living room, which opens to a dining area comfortably seating six. The eat-in kitchen features plenty of cabinetry, under-counter lighting, and a backsplash, with clear sightlines down to the impressive family room. The lower family level is designed for comfort, featuring luxury vinyl flooring, beautiful custom cabinets, a gas fireplace that warms the whole area, and a washroom for convenience. The upper level has three bedrooms, including a spacious primary suite overlooking the backyard with a walk-in closet and ensuite bathroom. A bonus basement level offers a home office (or potential 4th bedroom) plus two good sized storage rooms. The exterior is a real showstopper. Step out to a large cement patio with a high-end electric retractable awning, perfect for entertaining in the shade. The huge, private yard is beautifully landscaped and highlights an impressive heated inground pool measuring approximately 20 ft by 40 ft. The kidney shaped design includes inlaid steps, fiber optic lighting, an elephant winter safety cover, and a Hayward robotic vacuum. Completing the space is a large pool shed / powered workshop. Updates include a new furnace & A/C heat pump in 2024, concrete driveway redone in 2023 to the house with new front steps, plus a new roof and skylight in 2020. Close to great schools, LHSC, the 401, shopping and restaurants, Wortley Village, The Highland Country Club, and public transit, this property checks every box! (id:53488)
Royal LePage Triland Realty
591 Concession 4 Road
Alfred And Plantagenet, Ontario
Located on a quiet country road, this beautifully updated 3-bedroom, 2-bath farmhouse offers the perfect blend of rustic charm and modern efficiency. Set on approx 17 acres with ponds, a creek, and wooded trails, the home has undergone extensive renovations to ensure comfort and peace of mind. Major upgrades include a high-end new septic system, conversion from oil to propane heating, and a new furnace with central air. A brand-new engineered laminate floor, durable and scratch-resistant, runs through most of the home, while the fully updated kitchen features new cabinetry, appliances, and finishes. The master bathroom has also been completely reimagined with a modern aesthetic, and the main bath has seen tasteful updates. Approximately 85% of the windows have been replaced, with the remaining units (already purchased) ready for installation. New siding gives the exterior a crisp, clean look, and a new roof was recently installed on the 3-door open shed. The large stone fireplace in the living room now includes a new wood-burning insert, efficient enough to keep the home warm well into fall, reducing reliance on propane. Upstairs, the oversized primary suite is a true retreat, offering panoramic views and balcony access. Outside, a 2,000 sq. ft. workshop studio with double doors and full-height windows is ideal for creative or professional pursuits, alongside a 3 section multi-use shed perfect for a variety of rides and equipment. With its tranquil setting, character details, and substantial upgrades already completed, this home offers both comfort and long-term value. The home is being sold as is, cosmetic touches remain, but major updates are complete. (id:53488)
Fair Agent Realty
7 Doerr Street
North Middlesex, Ontario
TO BE BUILT - Introducing The Richmond by Parry Homes a beautifully designed and thoughtfully crafted two storey home offers a seamless blend of timeless charm and contemporary finishes, perfect for families seeking both comfort and style. From the covered front porch, step into a spacious foyer that immediately showcases the homes bright and welcoming feel. The open-concept main floor is designed for both everyday living and entertaining, featuring a modern kitchen with quartz countertops, a corner pantry, and elegant finishes that carry through to the adjoining dining area. Large patio doors invite natural light and create a smooth transition to the backyard. The great room offers a bright and welcoming atmosphere, creating a natural gathering space for family and friends. A practical mudroom off the garage and a stylish 2-piece bath complete the main level. Upstairs, you will find three generously sized bedrooms, including a relaxing primary suite with a walk-in closet and a beautifully appointed ensuite with dual sinks. A second full bath, also with dual sinks, and convenient upper-level laundry offer thoughtful touches for modern family living. The interior combines luxury vinyl plank, ceramic tile, and soft carpet creating a clean, contemporary look that's both stylish and practical. With recessed lighting, neutral tones, and tasteful stone accents on the exterior, The Richmond delivers lasting appeal with a fresh, move-in-ready aesthetic. Built with care by Parry Homes, this is a home where style meets substance in a friendly, growing community just a short drive from London. Please note that pictures are from a previous model Richmond Model and some finishes and/or upgrades shown may not be included. Taxes & Assessed Value yet to be determined. (id:53488)
Century 21 First Canadian Corp.
44 Postma Crescent
North Middlesex, Ontario
TO BE BUILT - Welcome to 44 Postma Cres. The Dylan by Colden Homes Inc. features 1364sqft of open concept living and is nestled in the desirable Ailsa Craig community of Ausable Bluffs. This is perfect starter home, with 3 bedrooms, a 4 piece bathroom on the upper level including the primary bedroom with a walk-in closet. The main living area offers an open concept design with a stylish kitchen showcasing quartz countertops and an island overlooking the dinette and family room. This space is ideal for both relaxation and entertaining, the home also offers lots of natural light with is large windows and patio door. Located within close proximity to parks, walking trails, amenities and for the little ones in your life, the splash pad. This home presents an excellent opportunity to embrace modern living in a welcoming neighborhood. Ausable Bluffs is only 20 minute away from north London, 15 minutes to east of Strathroy, and 25 minutes to the beautiful shores of Lake Huron. Taxes & Assessed Value yet to be determined. Rendition is for illustration purposes only. Some finishes and/or upgrades shown may not be included in standard specs. (id:53488)
Century 21 First Canadian Corp.
Contact Melanie & Shelby Pearce
Sales Representative for Royal Lepage Triland Realty, Brokerage
YOUR LONDON, ONTARIO REALTOR®

Melanie Pearce
Phone: 226-268-9880
You can rely on us to be a realtor who will advocate for you and strive to get you what you want. Reach out to us today- We're excited to hear from you!

Shelby Pearce
Phone: 519-639-0228
CALL . TEXT . EMAIL
Important Links
MELANIE PEARCE
Sales Representative for Royal Lepage Triland Realty, Brokerage
© 2023 Melanie Pearce- All rights reserved | Made with ❤️ by Jet Branding
