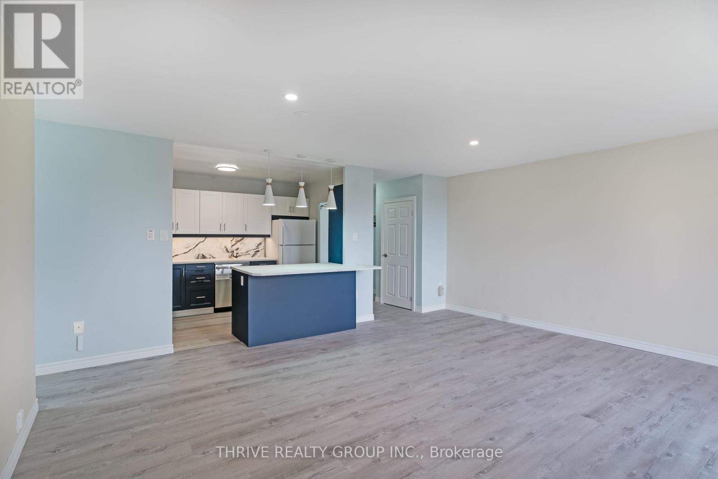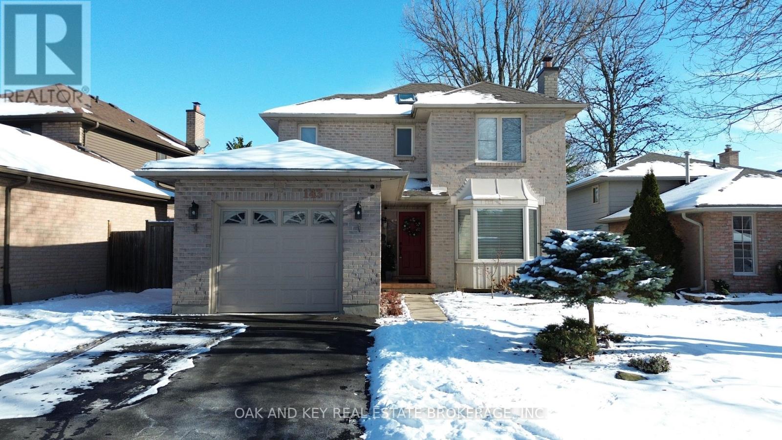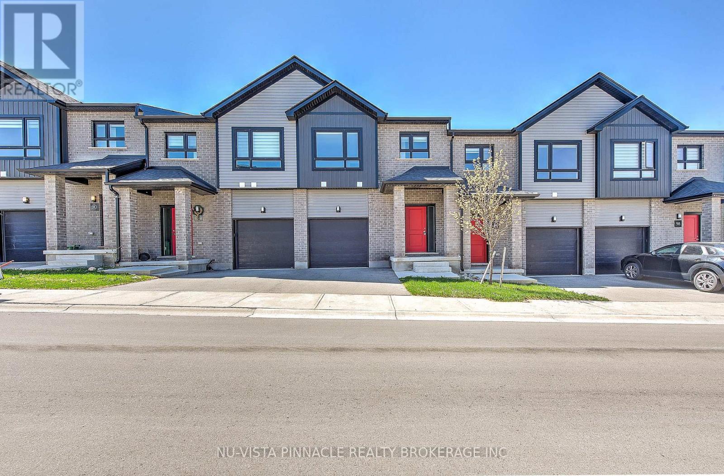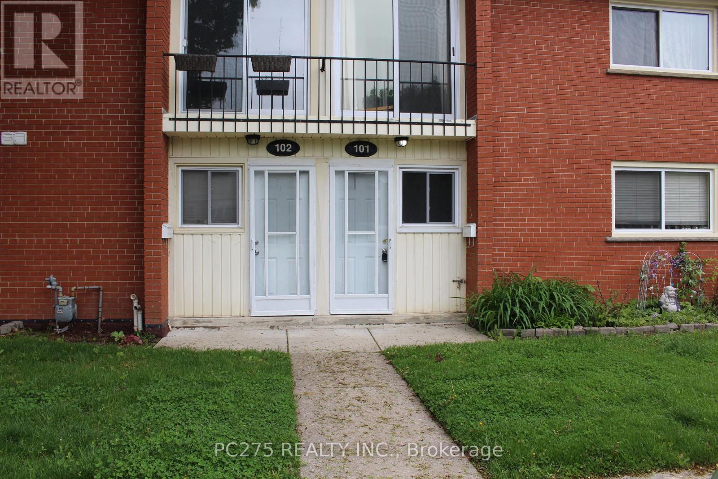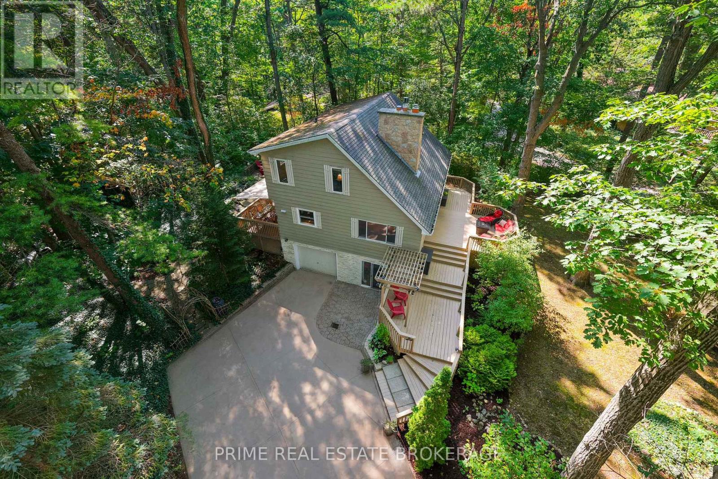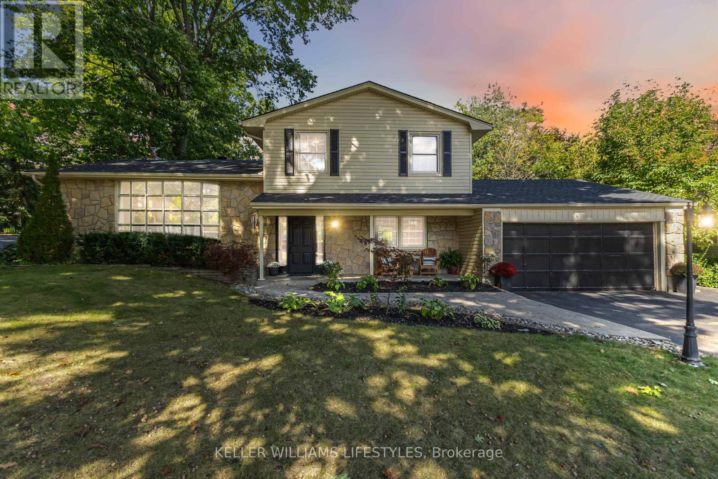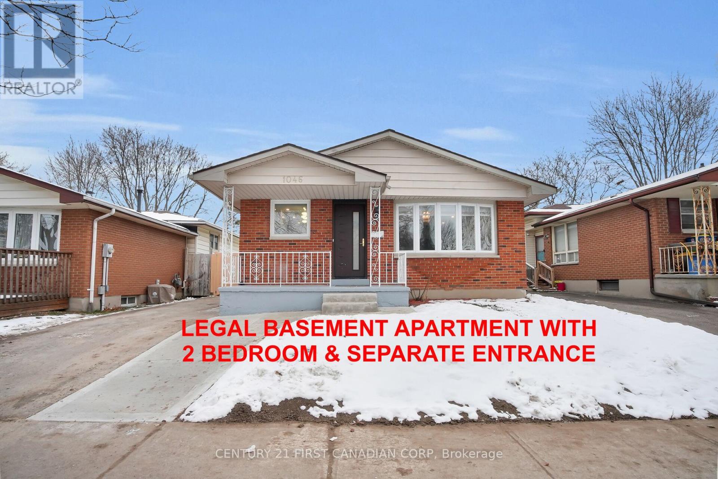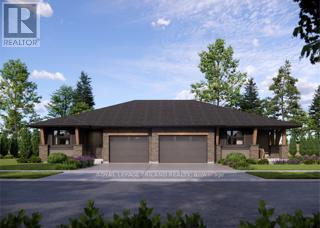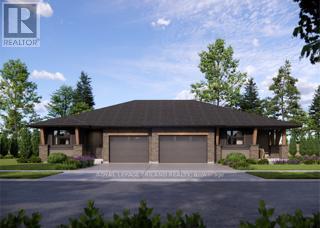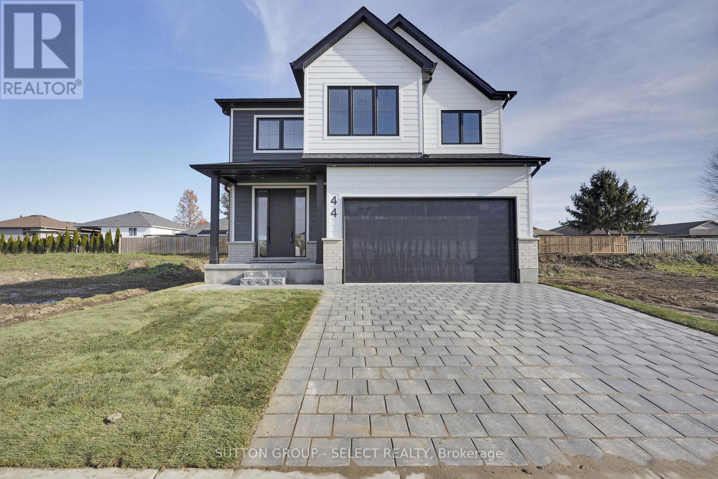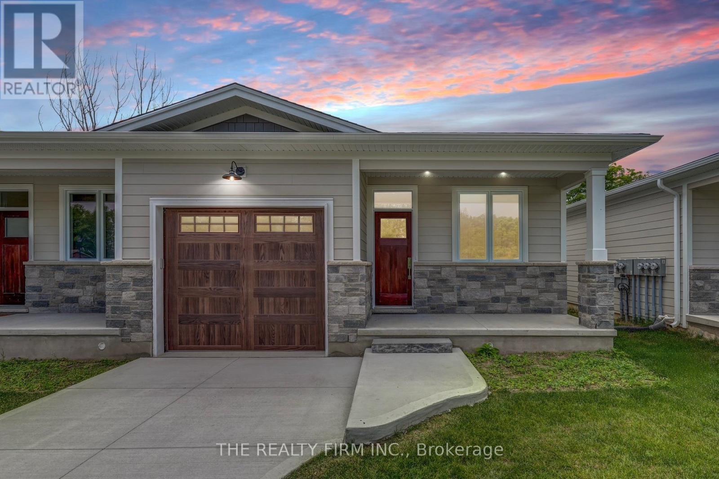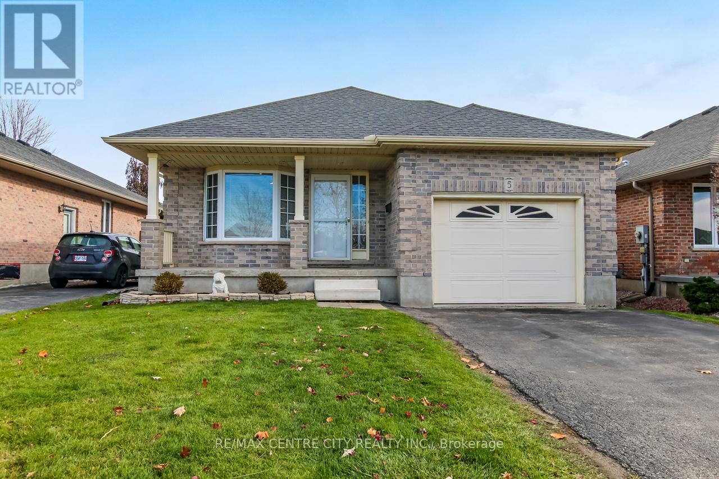610 - 563 Mornington Avenue
London East, Ontario
Freshly renovated two-bedroom condo on the sixth floor. This bright, modern space offers an open-concept kitchen, living, and dining area that's great for entertaining or cooking while keeping an eye on the kids. The kitchen has been completely updated with new cabinets, countertops, tiled backsplash, sink, faucet, stove, and dishwasher. A built-in bar with pantry adds both function and style.The bathroom has been refreshed with tiled walls and floors, a new vanity, sink, faucet, and mirror. You'll also appreciate the all-new LED lighting with living-room pot lights, updated interior doors and hardware, and a newer wall A/C unit.This move-in-ready condo is a fantastic chance to get into the market and enjoy a clean, stylish, low-maintenance place to call home. (id:53488)
Thrive Realty Group Inc.
143 Golfview Road
London South, Ontario
Welcome to 143 Golfview Road, London. This beautifully maintained home nestled on a quiet, friendly street surrounded by excellent neighbors, and just 15 minutes from Western University. Offering quick highway access and just a short walk to all amenities, convenience and comfort come together perfectly here. Step inside to find a bright, well-lit eat-in kitchen ideal for family meals and entertaining. The home features an attached single-car garage, mature trees providing shade and charm, and a fully fenced yard for privacy and relaxation. The cozy, finished basement creates the perfect space for family movie nights or a comfortable retreat after a long day. Immaculately cared for and move-in ready, this home offers a rare opportunity to live in a great neighborhood with everything you need close at hand. (id:53488)
Oak And Key Real Estate Brokerage
92 - 1820 Canvas Way
London North, Ontario
Welcome to this charming 3-bedroom, 2.5-bathroom Freehold vacant Land townhome, offering a perfect blend of modern living and convenience. The open-concept main floor features bright, airy living and dining spaces, ideal for both entertaining and daily life. The well-designed kitchen is equipped with sleek quartz countertops Stainless Appliances and ample cabinetry, creating a stylish and functional cooking space. Upstairs, the spacious primary bedroom is a true retreat, complete with a walk-in closet and a luxurious ensuite bathroom featuring a glass-tiled shower and double sinks. Two additional well-sized bedrooms share a full bathroom complete with elegant quartz countertops. The laundry room with Washer and Dryer adds an extra layer of convenience to your daily routine making chores a breeze. A main floor powder room is perfect for guests. The property also includes a spacious unfinished basement, offering incredible potential to create additional living space. This home offers added privacy and extra natural light. Ideally located in a desirable neighborhood, this townhome offers a great combination of modern features, potential for future expansion, and a comfortable living space with a stunning view of the storm water pond from your back yard. (id:53488)
Nu-Vista Pinnacle Realty Brokerage Inc
101 - 1090 Kipps Lane
London East, Ontario
This 2-bedroom, 1-bath home is the perfect starter or downsizing opportunity. Backing onto a peaceful common green space, it offers privacy and a relaxing view right from your backyard. Inside, you'll find a cozy fireplace, ideal for chilly evenings, and an efficient layout that makes the most of every square foot. Conveniently located close to shopping, amenities, and transit everything you need is just minutes away. (id:53488)
Pc275 Realty Inc.
10257 Woodpark Court
Lambton Shores, Ontario
Attention cottagers, investors, downsizers, upsizers - this 3-level, 4-bed, 3-bath, 2,454 sf home is a short 10-min stroll to multiple private, deeded beaches, where soft sand, clear waters & world-famous sunsets await. Welcome to a fully furnished Muskoka-inspired retreat, located on a cul-de-sac in Grand Bend's desirable Southcott Pines, and steps from Southcott's river trail & Brewster Park, great for kids. The home is beautifully nestled beneath a canopy of old-growth Oaks on a desirable corner lot with no neighbors on 2 sides. Timeless curb appeal sets the stage with a stamped concrete driveway framed by stone light pillars. Inside, a lodge-style 2-story great room takes centre stage with a soaring fieldstone fireplace (new gas insert!), a pine cathedral ceiling & rich pine flooring. The spacious kitchen features a granite island, stainless steel appliances, warm timber cabinetry, a built-in beverage fridge, prep counter & glass sliding doors that open to a dining deck for seamless indoor, outdoor entertaining. The main floor offers a primary bedroom retreat with glass sliding doors & 3-peice bath. A second level elevated catwalk overlooks the great room and leads to 2 more bedrooms & 5-piece bath. The fully finished walkout basement has a 2nd gas fireplace, 4th bedroom with glass sliding doors & 4-piece bath. This property is designed for year-round entertaining with multiple large decks, custom firepit, several entertainment zones & 5 entry points, allowing guests to flow through the home and property with comfort & ease. The home is heated by 2 gas fireplaces with backup baseboard & 2 ductless air conditioning units cool the whole house. This turnkey home is within walking distance of beaches, downtown Grand Bend, trails, amenities & comes with a special pass for deeded beach access - map in photos shows deeded beach locations. Autumn & winter are also equally as spectacular as summer in Southcott! Vacant possession & flexible close, comes fully furnished! (id:53488)
Sutton Group - Select Realty
29 Park Lane Court
London South, Ontario
An Incredibly Rare Opportunity in Beautiful Byron Village Welcome to 29 Park Lane Court, Tucked within the serene beauty of Warbler Woods, this custom-built residence is more than a home-it's a hidden retreat. Designed and built by Eadie & Wilcox for one of their own senior team members, this property sits proudly between the founders' personal estates. Set on an ultra private lot, surrounded by mature trees, it feels like your own forest oasis in the heart of the Village. The home is perfectly designed for family living and entertaining, with an oversized poured concrete patio, covered outdoor kitchen, and a resort-style 35' x 17' heated concrete pool complete with pool house, private bar, change room, and storage sheds. The driveway easily accommodates eight vehicles, welcoming gatherings both large and small. The garage is currently configured as a finished workshop, perfect for a handyman or a man cave. This 4-bedroom, 3-bathroom home blends timeless design with modern comfort. Every detail has been thoughtfully updated to provide peace of mind for years to come. Inside this home features extensive upgrades making it a one of a kind. A stunning brand new designer kitchen 2024 & Professional grade appliances, 3 Fully renovated bathrooms, New washer & dryer, New roof 2025, New electrical panel upgrade 2024, New hot water furnace 2022 (Radiant baseboard Heating), New AC and air-handler system (Forced Air AC), New pool heater & Line Upgrade 2024. Location Highlights: Steps to Warbler Woods ESA & trails & Grandview Park. Minutes walk to Springbank Park, Boler Mountain & Byron Village shops, cafés, and restaurants. This is more than a home-it's a once-in-a-lifetime chance to own a true Byron Village landmark property. (id:53488)
Keller Williams Lifestyles
1046 Jalna Boulevard
London South, Ontario
Stunning fully renovated 4-level backsplit detached house in one of the most sought-after areas of London South / White Oaks, steps from White Oaks Mall, Costco, transit, schools, hospital, worship place and parks. This home has been redesigned from top to bottom with new roof, new doors and windows, pot lights, chandeliers, and premium finishes throughout. One of the many highlights of this property is the LEGAL 2-bedroom basement apartment with its living room, kitchen, 2 full bathrooms, laundry, and private separate entrance; an exceptional opportunity for rental income or multigenerational on in-law suite living. Offering a total of 5 bedrooms (3+2), 4 full bathrooms, 2 full modern kitchens, 2 spacious living rooms with a fireplace for each, and 2 laundries with every level of this house being fully finished and meticulously crafted. All bathrooms feature floor-to-ceiling tile, elegant & fancy fixtures, and glass standing showers-no tubs-creating a sleek, upscale feel. Bonus - fully owned appliances and equipment-no rentals, no leases, nothing under contract The home sits on a large lot with a huge backyard and an extended driveway that accommodates 3 vehicles. Everything in this property is new and thoughtfully designed with high-quality materials. There is nothing left for you to do except fall in love, purchase, and move in; a true model-home renovation with income-earning potential. (id:53488)
Century 21 First Canadian Corp
173 Styles Drive
St. Thomas, Ontario
This charming, semi-detached bungalow located in Miller's Pond, is perfect for those looking to downsize or seeking a cozy condo alternative. Enter through the covered porch into the main level, which includes a den ideal for a Home Office, a spectacular Kitchen (with island, quartz counters & butler pantry) which provides additional storage and workspace for entertaining, the great room, and primary bedroom (with a 4pc ensuite & walk-in closet). The main floor also offers a convenient Powder Room (with linen closet) and a Mudroom (with laundry & sink). The lower level provides a second Bedroom with a spacious walk-in closet, 3pc Bathroom, and Recroom. Luxury vinyl plank flooring throughout the main living areas and cozy carpets in the bedrooms, along with a 1.5 car garage for added convenience. This High Performance Doug Tarry Home is both Energy Star and Net Zero Ready. A fantastic location with walking trails and park. Doug Tarry is making it even easier to own your home! Reach out for more information regarding HOME BUYER'S PROMOTIONS!!! Welcome Home. (id:53488)
Royal LePage Triland Realty
171 Styles Drive
St. Thomas, Ontario
Welcome to the Valleybrook model located in Millers Pond. This Doug Tarry built, fully finished semi detached bungalow is an ideal fit for a variety of buyers. The main level with open concept living includes 2 Bedrooms including a Primary Bedroom (with a Walk-in Closet), 4pc Main Bathroom, a Kitchen (with Island & Pantry), Dining Room, Great Room & Laundry Closet. The lower level is complete with 2 Bedrooms, cozy Rec Room & 3pc Bathroom. Other features: Luxury Vinyl Plank & Carpet Flooring, Kitchen Tiled Backsplash & Quartz Countertops. This High Performance Doug Tarry Home is both Energy Star and Net Zero Ready. A fantastic location with walking trails and a park. Whether you are looking for your first home or a great condo alternative, this home may be just what you are looking for. Doug Tarry is making it even easier to own your home! Reach out for more information regarding HOME BUYER'S PROMOTIONS!!! All that is left to do is move in, get comfortable & Enjoy! Welcome Home! (id:53488)
Royal LePage Triland Realty
44 Lucas Road
St. Thomas, Ontario
****Builder offering $52,,000 Builder incentive to use towards Purchase price on Model which includes $35,000 off Purchase price and $17,000 in existing free upgrades ! **** If building on other lots and plans the $35,000 can be used towards Purchase Price or upgrades Offer valid up to March 31,2026. Manorwood located in beautiful St. Thomas. This is the Blue Pacific Plan by Palumbo Homes consists of 2188 SQFT. of upscale living. This beautifully appointed 4 bedroom open concept home is stylish and contemporary in design offering the latest in high style streamline living. Standard features include two story foyer, nine foot ceilings on the main, wide plank stone polymer composite flooring (SPC) throughout the home, 10 pot lights and modern light fixtures. Gourmet kitchen with with 4 piece Samsung appliance package , quartz countertops,, Slate backsplash a large island and Casey Kitchen modern design cupboards and vanities. Large primary bedroom with spa designed ensuite including free standing soaker tub, glass shower, large vanity with double undermount sinks and quartz countertop. Primary includes a feature wall, walk in closet and spa ensuite . Feature wall in Greatrrom . The exterior features large windows, James Hardie siding and brick in the front elevation. Double pavestone driveway. Side entrance to Lower level !!!! Please view Palumbo Homes website for Manorwood Community to view all virtual tours for other plans and lots available palumbohomes.ca. Builder is offering on all new builds free side door entrance to the basement on most plans for future development and income potential. Buyer must qualify for the HST rebate. . OTHER PLANS, LOTS AND FRONT ELEVATIONS AVAILABLE. Please see Feature sheet in attachments showing Buiders Bonus (id:53488)
Sutton Group - Select Realty
9 - 85 Forest Street
Aylmer, Ontario
Escape the hustle and bustle of the city and discover affordable luxury in Aylmer. Welcome to North Forest Village, brought to you by the award-winning home builder, Halcyon Homes. Nestled at the end of a quiet street, these stunning, brand-new condominiums offer main floor living with exceptional design throughout. Featuring a stone frontage complemented by Hardie board siding, shake, and trim these homes offer quick occupancy with a choice of beautifully designed finishing packages. Each package includes options for hardwood flooring, quartz countertops, tile, and high-quality plumbing and lighting fixtures. All homes offer 2 bedrooms and 2 full bathrooms with eat-in kitchen space as well as main floor laundry. When the day is done, unwind on the your own private deck, complete with privacy wall to enjoy your own space. Enjoy walking proximity to parks, bakeries, shopping, and more. With a short drive to Highway 401, St. Thomas, or the beach at Port Stanley, this is a perfect opportunity to find peace without compromising on luxury. All photos are of Model Home-Unit 6- Call today to book your private tour. NOTE: Finished Basement Option available. (id:53488)
The Realty Firm Inc.
5 Faith Boulevard
St. Thomas, Ontario
Welcome to 5 Faith Blvd., a warm and inviting brick bungalow tucked into a quiet south-side St. Thomas neighbourhood-just steps from St. Joseph's Secondary School and the Fanshawe College campus. From the moment you arrive, the covered front porch and tidy curb appeal set the tone for a home that's been truly cared for and enjoyed. Inside, cathedral ceilings and a bright open-concept layout create an immediate sense of space. Sunlight pours through the large bay window, filling the living and dining area with natural warmth, while the gas fireplace adds cozy charm. The kitchen overlooks it all-perfect for staying connected while cooking-and features a breakfast bar and pantry for added convenience. The main floor offers a spacious primary bedroom, a versatile second bedroom or office, a 3-piece bath, and easy inside access to the attached 1-car garage. Downstairs, the fully finished lower level expands your living space with a generous family room ideal for movie nights or gatherings, a third bedroom, a den perfect for a home office or hobby space, and another 3-piece bath. A combined laundry and utility area adds convenience, with ample storage found throughout the home. Step into the fully fenced backyard and discover your private retreat: a recently updated covered deck with a gas BBQ hookup, perfect for outdoor dining, a garden shed for additional organization, and a relaxing hot tub to unwind under the night sky. Fresh paint and updated lighting throughout make this home truly move-in ready. Ideal for first-time buyers, downsizers, or anyone seeking a comfortable, well-maintained home in a fantastic location. (id:53488)
RE/MAX Centre City Realty Inc.
Contact Melanie & Shelby Pearce
Sales Representative for Royal Lepage Triland Realty, Brokerage
YOUR LONDON, ONTARIO REALTOR®

Melanie Pearce
Phone: 226-268-9880
You can rely on us to be a realtor who will advocate for you and strive to get you what you want. Reach out to us today- We're excited to hear from you!

Shelby Pearce
Phone: 519-639-0228
CALL . TEXT . EMAIL
Important Links
MELANIE PEARCE
Sales Representative for Royal Lepage Triland Realty, Brokerage
© 2023 Melanie Pearce- All rights reserved | Made with ❤️ by Jet Branding
