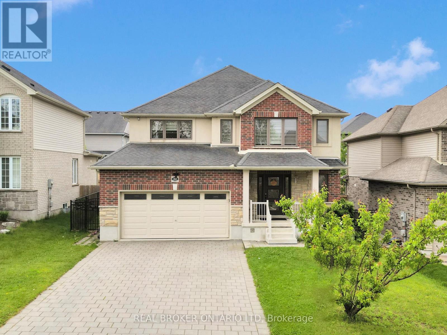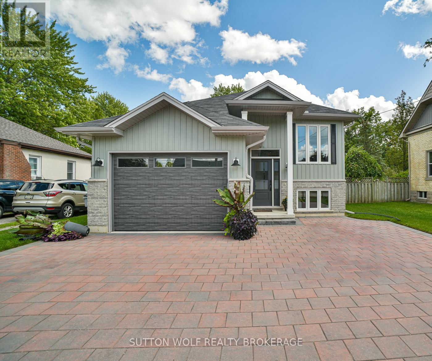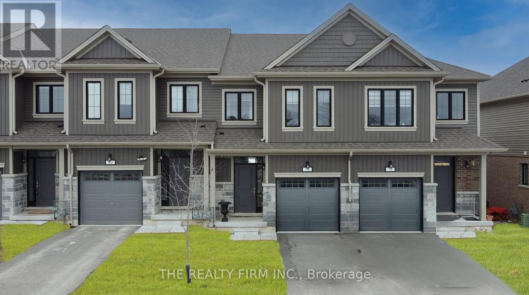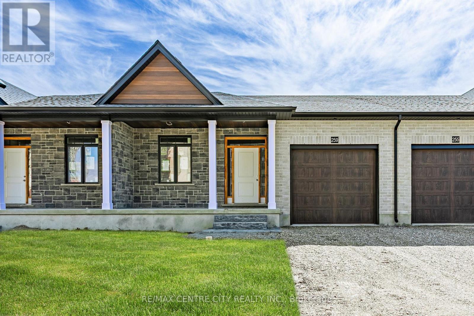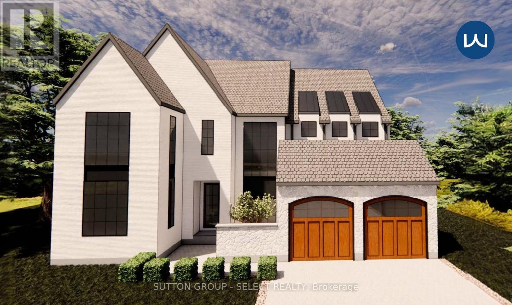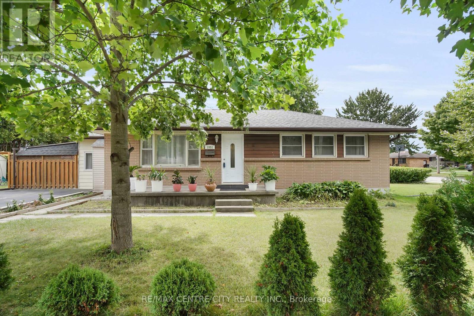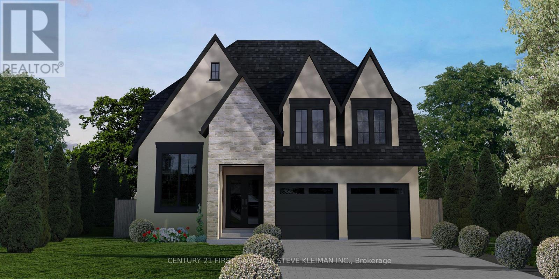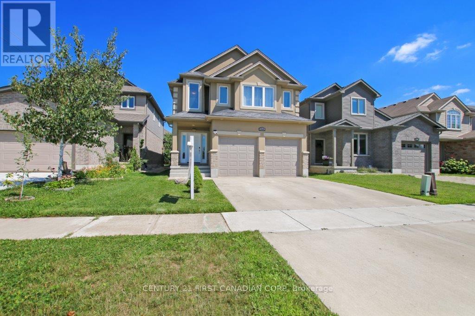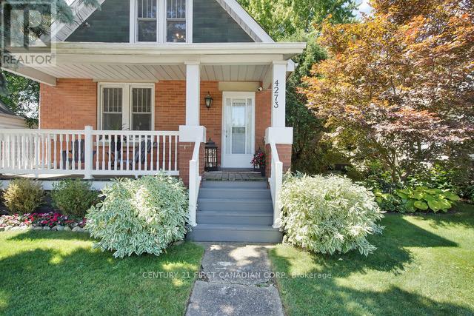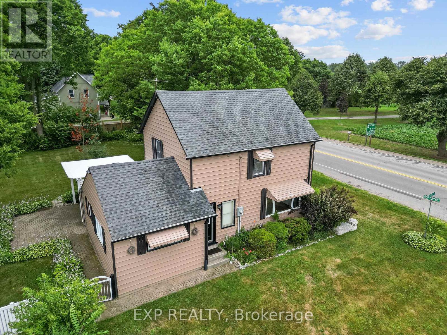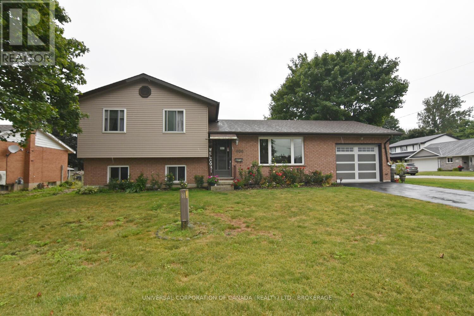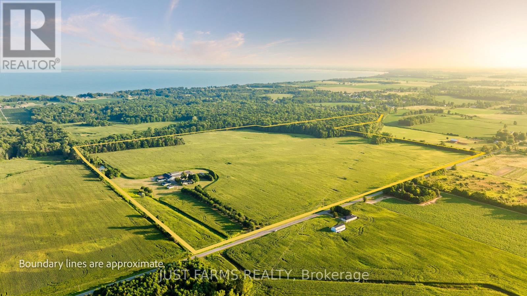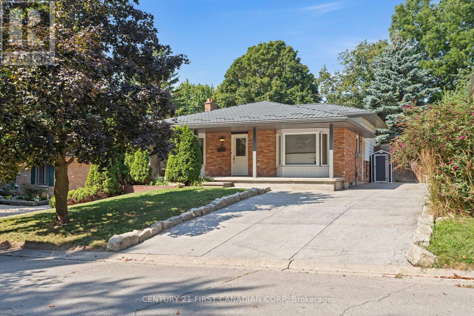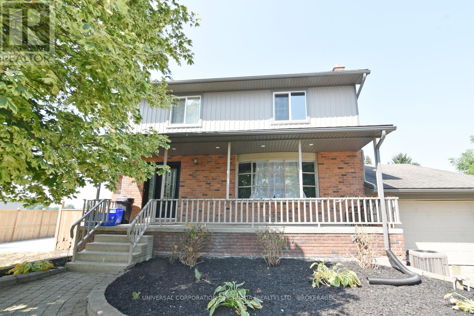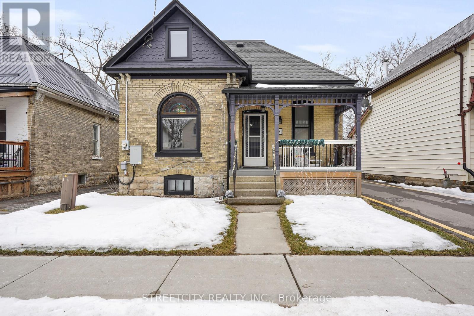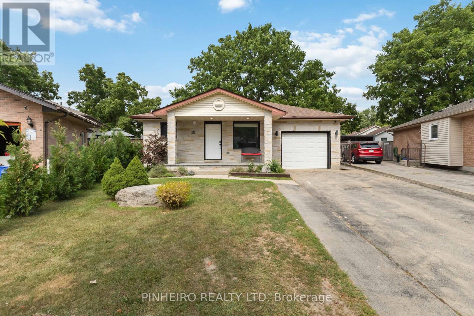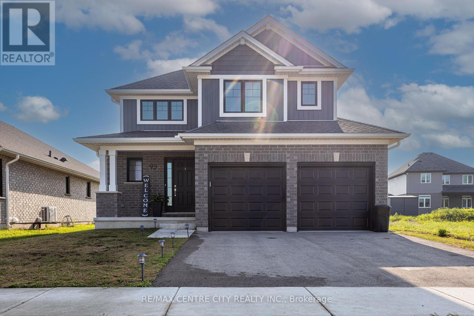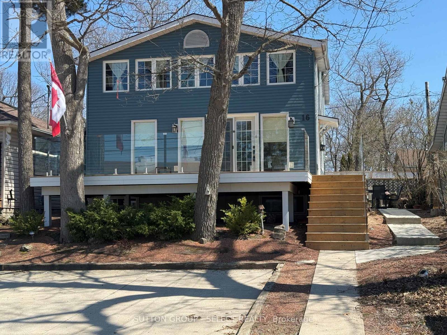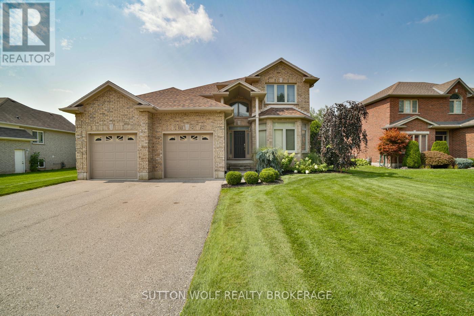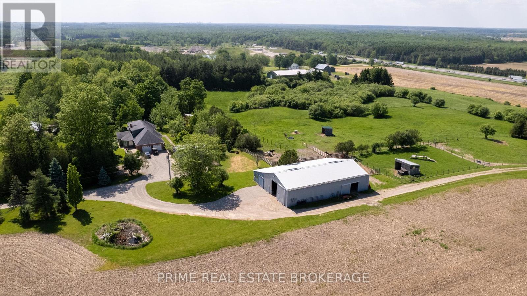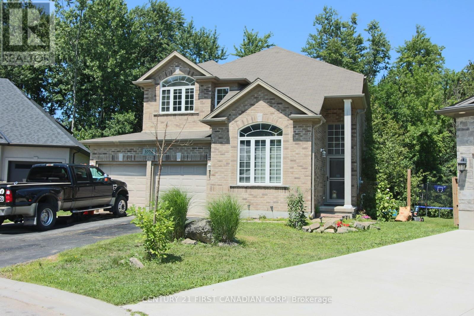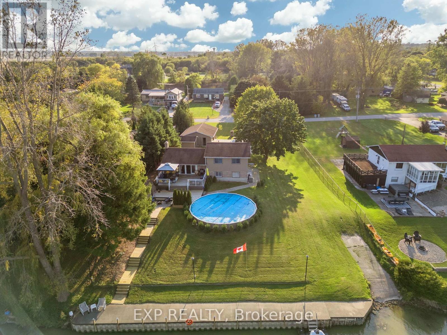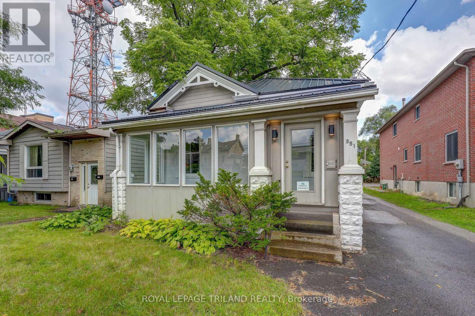2803 Sheffield Place
London South, Ontario
Welcome to 2803 Sheffield Blvd, nestled in Victoria on the Riverone of Londons fastest-growing communities with quick access to Highway 401. This spacious home boasts over 3,000 sq. ft. of finished living space, featuring 4+2 bedrooms, 3.5 bathrooms, and a double-car garage, offering the perfect setup for families, multi-generational living, or anyone seeking extra room. The sun-filled main floor showcases oversized windows and an open-concept kitchen with granite countertops, stainless steel appliances, a large island, and seamless flow into the dining nook and living room accented with barn doors and cozy finishes. A formal dining room and living room add flexible options for entertaining or keeping spaces distinct. Upstairs, the primary suite offers a walk-in closet and a luxurious 5-piece ensuite with a jetted tub, complemented by three additional bedrooms, a full bath, and the convenience of second-floor laundry. The fully finished basement extends the living space with a true in-law suitecomplete with two rooms, a full kitchen with electric range, its own laundry, a 4-piece bath, and direct garage accessperfect for extended family, guests, or older children. Outside, enjoy a fully fenced yard with a stamped concrete patio and pergola, ideal for summer gatherings. With an unbeatable location and a home that checks all the boxes, this is one youll want to see in person! (id:53488)
Real Broker Ontario Ltd
52 Metcalfe Street E
Strathroy-Caradoc, Ontario
Welcome to this spotless raised ranch, perfectly located within walking distance to downtown amenities. From the moment you step inside, you'll appreciate the bright and inviting layout, designed with both comfort and functionality in mind. The main floor features a spacious, open concept living area where the kitchen takes centre stage. South-facing windows and patio doors flood the space with natural light, while the centre island with quartz countertops offers the perfect spot for cooking, gathering, and entertaining. Quality finishes are found throughout the home, from the cabinetry and flooring to the modern fixtures. Two generously sized bedrooms and the convenience of main floor laundry make everyday living a breeze. Patio doors open to a private backyard, offering a peaceful space to relax or entertain outdoors. Zoned R2, this property is thoughtfully set up with a side entrance, providing the opportunity to create a legal lower-level apartment. Whether you're looking for extra income potential, space for extended family, or a flexible layout to suit your needs, this home offers exceptional possibilities. Move-in ready, modern, and versatile - this raised ranch is an excellent opportunity in a sought-after location. (id:53488)
Sutton Wolf Realty Brokerage
78 Middleton Street
Zorra, Ontario
Welcome to your new home in the heart of Thamesford! This beautifully designed 3-bedroom, 2.5-bathroom freehold townhome offers the perfect blend of modern comfort and small-town charm. Step inside to a bright and airy open-concept living space, perfect for entertaining or relaxing with family. The spacious kitchen flows seamlessly into the dining and living areas, creating an inviting atmosphere. Upstairs, you'll find three generous bedrooms, including a primary suite with a private en-suite and walk-in closet your own peaceful retreat. For added convenience, the laundry is located on the second floor, making chores a breeze. Enjoy outdoor living in your newly updated backyard, complete with a brand-new privacy fence ideal for summer BBQs or quiet evenings. Located in a friendly community with easy access to amenities, parks, and major routes, this townhome is the perfect place for both first time buyers or savvy investors looking to build their portfolio. (id:53488)
The Realty Firm Inc.
259 South Carriage Road
London North, Ontario
* NO CONDO FEES * Welcome to 259 South Carriage Rd built by Kenmore Homes; builders of quality homes for 70 years. This one-storey freehold townhome offers a versatile and modern living experience. The home features 1292 square feet of above grade living space + another 873 square feet in the basement with a total of 3 bedrooms (2+1), 3 full bathrooms (2+1), single-car garage and fully finished basement. Your main level features an open concept kitchen, dining and living room with large windows at the back allowing plenty of natural daylight to shine off the engineered hardwood. The kitchen offers lots of storage, counter space and an island perfect for cooking with the family or entertaining guests. The 2 bedrooms are spacious with the primary providing you a walk in closet and ensuite bathroom with an additional full bathroom on the main floor. Main floor laundry room for convenience. Enjoy the covered deck to bbq or enjoy your morning coffee. Your lower level will be finished with Kenmore's standard finishes with the 3rd bedroom, 3rd bathroom, rec room and additional space for multiple options like a gym, office, kids playroom, etc. This exceptional home not only provides customizable living spaces with premium finishes but is also situated in the desirable North West London area in Hyde Park. Local attractions and amenities include Western University, vibrant shopping centres, picturesque parks, sprawling golf courses, and much more. Ask about our other townhomes and single detached homes that are also available for purchase. (id:53488)
RE/MAX Centre City Realty Inc.
665 Valleystream Walk
London North, Ontario
Perched within North London's most prestigious new community, Sunningdale Court, this Westhaven Homes residence delivers over 3,000 sq. ft. of above-grade living with premium finishes and thoughtful design throughout. Known in London for quality, integrity, and craftsmanship, Westhaven has created a home designed for both modern family living and the ability to age-in-place. The main floor offers 10-ft ceilings, hardwood flooring, oversized 36" doorways, and a rare fifth bedroom with private 3-piece ensuite with heated floors & a curb-less shower, ideal for an in-law suite or second primary. The gourmet kitchen impresses with a double-island design one with seating for eight, quartz counters, open pantry, and seamless connection to the great room and dining area, with a fireplace and walk-out to the covered composite deck (14.5' x 12.5'). Upstairs, four bedrooms - each featuring walk-in closets. The primary suite enjoys a spa-worthy 5-piece ensuite with heated floors, curb-less shower, soaker tub, and double vanity. Bedrooms two and three share a Jack-and-Jill ensuite with double vanities and a private wet room/water closet, while bedroom four has its own ensuite. The upper hall & Primary suite are also finished in hardwood. The lower level offers 9-ft ceilings and five egress windows, maximizing natural light and future bedroom potential. Outdoor living is enhanced with a private front courtyard perfect for morning coffee. 3-car garage (2 bays plus tandem). Exclusive landscaping privacy package available, other available plans or custom build options. Priced for interior lot. Forest lots available at a premium. Ideally located steps to Sunningdale Golf Club, minutes to Uptown Plaza shops and dining, Western University, University Hospital, Ivey Business School, Masonville Mall, and the Medway Valley Heritage Forest trail system. Priced for Interior lot. Ravine lots available. (id:53488)
Sutton Group - Select Realty
35035 Lake Line
Southwold, Ontario
Welcome to your dream country retreat just minutes from Port Stanley! This charming two-storey home sits proudly on nearly 44 acres of picturesque land, featuring 17 acres of workable fields and 26 acres of scenic bushland with a ravine, stream, and tranquil pond. A beautiful covered front porch invites you into the home, where natural light floods spacious rooms throughout. Inside, you'll find 4 generous bedrooms and 3 bathrooms, including a primary suite with a walk-in closet and private ensuite. The large kitchen and dining area offer the perfect space for family gatherings or entertaining guests. The full basement is unfinished, offering endless potential for future development. Outside, a detached 3-car garage includes its own furnace and hydro, ideal for a workshop or hobby space. This property blends comfort, functionality, and natural beauty perfect for those seeking peaceful country living with room to grow. (id:53488)
RE/MAX Centre City Realty Inc.
1951 Duluth Crescent
London East, Ontario
Beautifully updated 3+1 bedroom bungalow offering 1128 sq. ft. of living space on the main level, located in Nelson Park neighbourhood. This home has been lovingly cared for and many updates. Complete white kitchen with newer appliances, renovated main & basement bathrooms, newer hardwood floors throughout, newly finished basement (2023) having a huge rec room, 3 pc bathroom and a bedroom. New furnace (2023). Newly installed patio cover (2020) out from large 3 season sunroom with plenty of windows for those cool summer breezes. All appliances included! Ample fenced in private backyard with driveway having plenty of parking, and large front yard for lots of outdoor activities. Close to Argyle Mall & bus routes. (id:53488)
RE/MAX Centre City Realty Inc.
2403 Bakervilla Street
London South, Ontario
Bakervilla is a picturesque, tree-lined street filled with beautiful homes. Go for a walk and you will instantly feel the charm & sense of community that make this street special. Welcome to 2403 Bakervilla, a premium building lot waiting for your dream home. "TO BE BUILT" Graystone Homes is proud to offer this thoughtfully designed, approximately 2,825 sq. ft. masterpiece allowing you to personalize both the exterior & interior finishes to your taste. Outside, you'll be captivated by the soaring roof peaks & stunning stone-&-stucco façade that will be a showstopper on the street. Inside, an impressive foyer with a spacious 36 door leading to a front office featuring 18 vaulted ceilings perfect for working from home. Open-concept layout is ideal for modern family living. The grand great room with detailed ceiling and decorative buttresses flows seamlessly into the expansive kitchen. A rear-positioned dining area provides direct access to a 21x12 covered patio & a separate covered BBQ deck, both enjoying sun-filled southwest-facing windows. Designed with families in mind, this home includes a 6x6 walk-in pantry, a practical mudroom, & a side garage door that aligns with a secondary staircase ideal for creating a future basement suite. Upstairs, enjoy 9 ceilings throughout. Bedroom 3 includes its own private ensuite and walk-in closet. Bedrooms 2 & 4 also have walk-in closets & share a Jack & Jill bathroom with a separate water closet. The primary bedroom is a true retreat, with raised ceilings, a spacious walk-in closet, & a luxurious ensuite featuring a tiled shower and a freestanding soaker tub. A second-floor laundry room with a sink adds extra convenience. The basement offers endless potential to create a suite with separate entry or a fantastic family/games room with a full bath & 5th bedroom. The stunning curb appeal, thoughtful floor plan, & the quality craftsmanship of Graystone Homes, this is a one-of-a-kind opportunity for one lucky family. (id:53488)
Century 21 First Canadian Steve Kleiman Inc.
1744 Cherrywood Trail
London North, Ontario
Welcome to this stunning 2-Storey home, featuring 4 bedrooms and 3.5 bathrooms, ideally situated in the desirable Hyde Park community. The exterior boasts an elegant combination of stone and stucco on the front, complemented by brick and stucco on both sides, with a concrete driveway. Inside, the main floor offers 9-foot ceilings and an open-concept kitchen, complete with a walk-in pantry and granite countertops. The eating area seamlessly transitions to a spacious deck, perfect for outdoor entertaining. The second floor features an oversized master bedroom with double doors, a vaulted ceiling, and large windows that fill the room with natural light. It also includes a custom walk-in closet and a large ensuite bathroom. The three additional generous bedrooms are bright and inviting, and a convenient laundry room is also located on this floor. Both the main and second levels come with hardwood floors and crown molding. The fully finished basement provides additional living space with a large recreation room, an electric fireplace, a wet bar, and a three-piece bathroom. This home is in an amazing location, at the heart of a growing and family-friendly community in London, close to schools, parks, shopping, and all major amenities. (id:53488)
Century 21 First Canadian Corp
4273 Colonel Talbot Road
London South, Ontario
Discover this classic 1 1/2 storey home in the heart of Lambeth a perfect blend of comfort and charm. Located in a welcoming small-town community, you'll enjoy nearby amenities such as the Lambeth Arena, splash pad, trails, library, and Main Street which offers local shops and restaurants. Inside, the bright interior features soaring 9 ceilings, original hardwood floors, and rich wood trim that showcase the homes vintage craftsmanship. The main floor features a versatile bedroom, perfect for a home office or cozy den, along with a galley-style kitchen boasting modern appliances and generous workspace. A bright mudroom and convenient main-floor laundry add practical everyday functionality, while the living and dining areas flow seamlessly together, creating an open and inviting space for family gatherings and entertaining. Upstairs, two spacious bedrooms and a full bathroom create a relaxing retreat, while the unfinished lower level is a blank canvas - ready to become a comfortable rec room, home gym, or simply provide extra storage. Step outside into the mature backyard filled with trees and plenty of green space, complete with a detached workshop or garden shed (sold-as-is, where-is) which offers endless possibilities for hobbies and projects. Notable updates include: Roof (2020),Bathrooms (2021), New Appliances(2022) (id:53488)
Century 21 First Canadian Corp
21332 Wilson Street
Middlesex Centre, Ontario
Set on a beautifully landscaped 0.72-acre corner lot right on the edge of the Village of Delaware, this versatile two-storey home comes with a massive, heated shop perfect for hobbyists, home-based businesses, or those seeking income potential. Just minutes from the 402, it's a quick 10-minute drive to London and only 40 minutes to Sarnia, making it an ideal location for commuters or investors looking for accessibility and flexibility.Inside the home, the main floor features a functional layout with a spacious kitchen, 4-piece bath, dining area, cozy living room, and a den. Upstairs, you'll find three bedrooms with solid oak doors, and the attic has recently been re-insulated for added efficiency. The basement is impressively dry, spray foam insulated, and ready for storage or future plans. Updates include a newer furnace, AC, and windows making this home move-in ready or easily rentable. The real standout here is the shop: 46' x 36' of heated workspace with an additional 24' x 26' workshop area, complete with large bay doors, an office, and a washroom. Tons of parking on-site.Both the home and shop are currently rented month-to-month, offering flexibility for investors or end users.Whether you're looking to live, work, or invest this property delivers options. (id:53488)
Exp Realty
406 Elm Avenue N
North Perth, Ontario
Welcome to 406 Elm Ave,close to schools, park and recreation area in ListowelThis side split offers 3 bedrooms and 2 baths.Lots of solid oak kitchen cabinets, built-in dishwasher, patio doors off the dining area,economical heatpump and driveways off two streets.The stair lift can be included or seller will have it removed.Clean,welcoming and move-in ready. ** This is a linked property.** (id:53488)
Universal Corporation Of Canada (Realty) Ltd.
228 Charlotteville 1 Road
Norfolk, Ontario
Welcome to an outstanding agricultural opportunity in the heart of Norfolk County. This exceptional 146 acre farm offers 105 workable acres combining fertile, systematically tiled land with extensive infrastructure, a modernized residence, reliable utilities and irrigation pond. Known for producing consistent yields of 210 to 220 bushels per acre of corn and 60 bushels per acre of soybeans, the property is ideal for cash cropping, produce farming, or specialty agriculture. Approx. 30 acres of the farmland has never yet grown Ginseng. Located just minutes from Lake Erie, this farm enjoys the benefits of Norfolk County's unique microclimate, which supports an impressive range of crops. Proximity to agricultural service providers, processors, and transportation routes ensures both convenience and efficiency.This turnkey operation also includes a 3,000 sq/ft updated 4 bed, 2 bath home. Outbuildings include extensive ag/commercial buildings: 50' x100' processing barn with loading dock, 3 bulk kilns, 2 large coolers, hip roof barn, insulated workshop, certified 7 person bunkhouse, multiple sheds, coolers & storage. A 305' deep well produces 75 GPM for house, drip irrigation & produce washing. Underground hydro, 500 amp transformer, security systems in key buildings. Also included is a Greenhouse, play centre, solar-heated pool, landscaped with irrigation. Exceptional location in Norfolks ag belt ideal for cash cropping, produce, or specialty farming. A rare opportunity to own a fully equipped, high-output farm. Natural gas & fibre internet coming soon. Don't wait, this combination of fertile tiled land, abundant water supply, modernized residence, and extensive agricultural infrastructure is a standout investment! (id:53488)
Just Farms Realty
7 Rollscourt Gardens
London North, Ontario
Welcome to 7 Rollscourt, nestled in the desirable Chesham Estates near Western University. This spacious 4-level backsplit offers 3+1 bedrooms and 2 full bathrooms, making it an ideal family home or investment opportunity. The home is fully finished on all levels and features a bright, open layout. The third-level family room boasts a cozy fireplace and a convenient walkout to the backyard, creating the perfect spot for relaxation or entertaining. In law or rental potential on both levels. Recent updates include a new steel roof, stamped concrete driveway, and a welcoming concrete front porch. With three storage sheds, there's no shortage of space for tools and outdoor gear. Move-in ready and located in a sought-after neighborhood, this home combines value, comfort, and opportunity all in one great package. (id:53488)
Century 21 First Canadian Corp
8467 Imperial Road S
Malahide, Ontario
SPACIOUS TWO STOREY HOME LOCATED ON HWY #73 JUST OUTSIDE OF AYLMER TOWN LIMITS.COUNTRY STYLE OPEN CONCEPT KITCHEN-DINING WITH PATIO DOORS TO PRIVATE LANDSCAPED YARD WITH TWO OUTBUILDINGS FOR THE HOBBYISTS SHOP 38.2' X 36.10' PLUS SHED 8X14. UPPER OFFERS THREE BEDROOMS WITH BATHROOM, PLUS LAUNDRY AND MAINFLOOR BATHROOM AND FULL BASEMENT WITH LARGE FAMILYROOM PLUS ATTACHED GARAGE, WATER HEATER NEW IN 2024, PROPERTY TAX IS ESTIMATED DUE TO RECENT SEVERANCE, GREAT LOCATION TO RAISE YOUR FAMILY. MOVE RIGHT IN. ** This is a linked property.** (id:53488)
Universal Corporation Of Canada (Realty) Ltd.
7 Myrtle Street
St. Thomas, Ontario
Move in Ready, To this solid brick and carpet free house. Offer 4 bedrooms, 2 bathrooms, single detached garage, plus one more carport garage, single long driveway for almost 4 cars. This property being fully renovated with numerous upgrades, including floors, bathrooms, doors, windows, furnace, A/C and gorgeous kitchen with plenty of cabinets, breakfast island, quarts countertops, open to dining room, and 3 bedroom, 3 pc. Bathroom, laundry room, and door leads to a covered patio. Second floor feature a good size recreation room and one bedroom with walk-in closet, 3 pc. Bathroom. Lower level offer an extra storage and space for futures uses. The house has an electric generator connected for ensuring peace of mind during power outages. Should see this spacious, bright and high ceiling property, everything in this house like brand new. Located in desirable area close to downtown, parks and schools, easy access to the highway and Port Stanley Beach. ALL appliances and hot water heater are included. (id:53488)
Streetcity Realty Inc.
195 Portsmouth Crescent E
London East, Ontario
Welcome to this beautifully maintained 4-level backsplit located on a quiet crescent, featuring an attached garage and a spacious, private lot complete with an above-ground pool, perfect for summer enjoyment! The open-concept main floor offers great flow for entertaining, while the upper level boasts 3 comfortable bedrooms and a full bath. The spacious lower level has a large rec-room with lots of natural light & a convenient 3 pc bath with walk-in shower. The finished basement includes a legal 4th bedroom and additional space with potential to add a third bath. Lovingly cared for and thoughtfully updated throughout, this home offers versatility, comfort, and room to grow. (id:53488)
Pinheiro Realty Ltd
93 Benjamin Parkway
St. Thomas, Ontario
Welcome home!! This fabulous 2023 built 2 Storey Doug Tarry home with loads of upgrades is sure to impress. On the main floor you will find an open concept, living room and GCW custom kitchen. On the upper level you will find the Primary bedroom with ensuite and walk-in closet as well as both guest bedrooms and 4 pc bathroom. The basement is unfinished and ready for your touches. (id:53488)
RE/MAX Centre City Realty Inc.
16 Huron Avenue
Lambton Shores, Ontario
Location, location, location! Just 1 block from a famous Blue flag beach and 1 block from main drag with all the amenities Grand Bend has top offer you won't have any trouble filing the 5 bedroom with all the family and friends that will be at your door. Featuring 3 levels of living this year round home or cottage is ready for your immediate enjoyment. Main floor boasts lots of natural light, open concept, hardwood floors, gas fireplace, cathedral ceiling in the kitchen and a 4 piece bath are some of the many things you'll marvel at. 2nd level consists of 3 bedrooms and a 2 piece bath while the basement features a rec room with gas fireplace, 2 bedrooms, 3 piece bath, utility and storage rooms. Outside you'll find a large front deck beautifully surrounded by glass. For more privacy hang out on the back patio which features a barbeque area and shed. The following are recent improvements: new concrete patio on side and back of cottage in 2023; new wood deck, and glass railing on front in 2024; renovated updated basement with new floors, paint, trim, new hot water tank, new washer & dryer in 2025; updated main floor bathroom with new tile tub surround and new bathtub in 2025; new stainless steel fridge, dishwasher and microwave range above stove in 2025. (id:53488)
Sutton Group - Select Realty
544 Juliana Drive
Strathroy-Caradoc, Ontario
Welcome to this spacious and beautiful updated 2-storey home on an impressive 75 x 265 lot. With 3+2 bedrooms and 3.5 bathrooms, this home offers room for the whole family. The open-concept main floor features soaring ceilings, a bright kitchen with access to the covered porch, and a cozy gas fire place in the living room. A dedicated main floor office with custom-built-in cabinetry adds the perfect work-from home space. The recently finished lower level includes a large family room with an electric fireplace, two additional bedrooms, and full bath. Enjoy the convenience of a double car garage with rear overhead door leading to the backyard, ideal for storage toys or accessing the expansive yard. Updates include a new furnace and A/C (2024), roof (2019), and Sandpoint well for outdoor watering. Includes 6 appliances Just move in and enjoy! (id:53488)
Sutton Wolf Realty Brokerage
3304 Cromarty Drive
Thames Centre, Ontario
Endless Possibilities Await on This Stunning 50-Acre Property! Welcome to your own slice of rural paradise - a truly unique 50-acre farm that offers incredible flexibility, whether you're dreaming of a hobby farm, a thriving business venture, or simply a private country retreat. With approximately 15 acres of workable land ideal for crops which is currently rented, another 4 acres of fenced pasture with potential to fence more, and the remaining acreage in scenic, wooded areas, this property is a rare find with unmatched potential. At the heart of the property sits a beautifully maintained and thoughtfully updated 4-bedroom, 3-bath home filled with natural light and panoramic views of your own peaceful landscape. The spacious layout includes an attached two-car garage and is designed for comfortable living with a modern country charm.Outdoors, you'll find a versatile setup that includes a detached workshop and a well-equipped barn with water access, animal stalls, and open storage space - perfect for equipment, tools, or future expansion.Adding to its value and convenience, the farm features dual access to Highway 401 via both Elgin Road and Putnam Road, making it ideal for anyone looking for visibility, accessibility, or the potential to run a home-based business. Whether you're looking to grow, build, relax, or explore new ventures, this property is the canvas for your rural dreams. Don't miss your chance to make it own! (id:53488)
Prime Real Estate Brokerage
1052 Loft Court
London North, Ontario
Quiet, Private, and Incredibly Spacious -The Ideal Family Home. Spacious is an understatement. Tucked away at the end of a peaceful cul-de-sac, this welcoming 4-bedroom, 4-bathroom two-storey home offers just over 3,350 sq. ft. of beautifully finished living space, ideal for growing or multi-generational families. Situated on a generous pie-shaped lot backing onto serene Foxfield Woods, privacy and nature are your everyday backdrop. Whether you're relaxing on the patio or watching the seasons change through oversized windows, this home offers a rare combination of tranquility and space. Inside, you'll find thoughtfully designed living areas with plenty of room to spread out, entertain, and enjoy. From cozy family evenings to hosting large gatherings, this home fits every chapter of life. Opportunities like this combining size, setting, and location don't come around often. Schedule your private viewing today and see what makes this home so special. (id:53488)
Century 21 First Canadian Corp
9952 Prince Phillip Street
Lambton Shores, Ontario
FOR SALE: A RARE RIVERSIDE RETREAT WHERE DREAMS COME TRUE. Nestled along the serene banks of the Ausable River, this exquisite three-bedroom, two-bathroom home is a rare gem that offers both comfort and adventure. With breathtaking river views from nearly every room, this home is a perfect retreat for those who cherish nature's beauty and the pleasures of waterfront living. Step inside to find an inviting open-concept kitchen and living area with natural light from large windows that showcase the picturesque scenery. A patio door leads to a two-tier deck overlooking a stunning 30-foot round heated pool, where you can relax and watch the boats go by. The master suite features a luxurious remodeled ensuite with a tiled shower and double sinks, along with a private walkout to a covered front porch, the perfect spot for morning coffee or quiet evenings. Downstairs a spacious Rec room with a cozy wood-burning fireplace creates a warm and inviting atmosphere, ideal for family gatherings or quiet nights. The home is equipped with a Generac generator, an essential feature for those who work from home. The exterior of the home is just as impressive, with professionally designed stone landscaping enhancing the beauty of the front yard. A large heated 32x23 shop provides ample space for hobbies or storage, while an additional 12x18 garage offers even more room for your needs. For those who love the water, the 75-foot sea wall allows you to launch and dock your boat with ease, while the spacious backyard provides a perfect setting for entertaining. Spend your afternoons lounging by the pool, your evenings enjoying a sunset boat ride to Port Franks Beach, and your weekends hosting unforgettable gatherings. This property is more than just a home it is a lifestyle of relaxation, recreation, and natural beauty. If you are seeking a place where memories are made and dreams come to life, look no further. Schedule a viewing and experience this riverside retreat for yourself! (id:53488)
Exp Realty
351 Oxford Street E
London East, Ontario
Seize the opportunity to convert this exceptional office space into a stylish modern loft residence! Ideally situated just two blocks east of Richmond St., this prime location on Oxford St. offers high visibility with over 30,000 cars passing by daily. Zoned OC4 and R3-1, allowing for versatile uses, including a potential work/live space. Fully renovated with an open-concept layout and contemporary finishes. Features include a custom floating staircase with a glass wall, six exposed red steel I-beams, and striking rustic hardwood floors. Main floor has a kitchen and bathroom. Convenient access with private driveway off Oxford St. and additional access via lane off Colborne. Ample parking on site with over 6 spots in rear and more parking in laneway if needed. This unique space is perfect for creating a lasting impression and offers the flexibility to be an excellent residence or a dynamic work/live environment. (id:53488)
Royal LePage Triland Realty
Contact Melanie & Shelby Pearce
Sales Representative for Royal Lepage Triland Realty, Brokerage
YOUR LONDON, ONTARIO REALTOR®

Melanie Pearce
Phone: 226-268-9880
You can rely on us to be a realtor who will advocate for you and strive to get you what you want. Reach out to us today- We're excited to hear from you!

Shelby Pearce
Phone: 519-639-0228
CALL . TEXT . EMAIL
Important Links
MELANIE PEARCE
Sales Representative for Royal Lepage Triland Realty, Brokerage
© 2023 Melanie Pearce- All rights reserved | Made with ❤️ by Jet Branding
