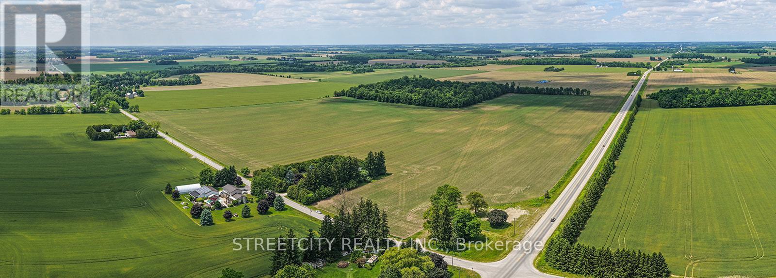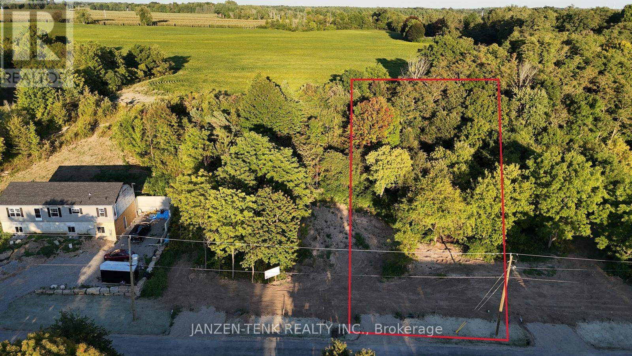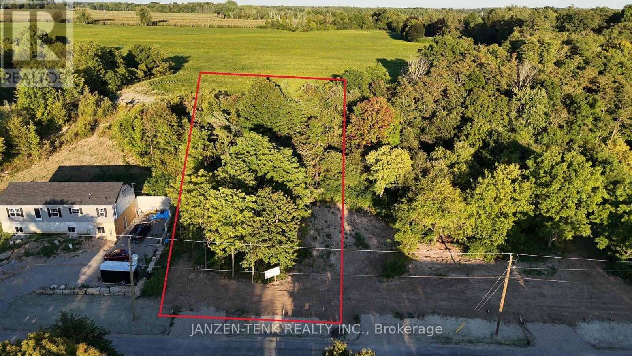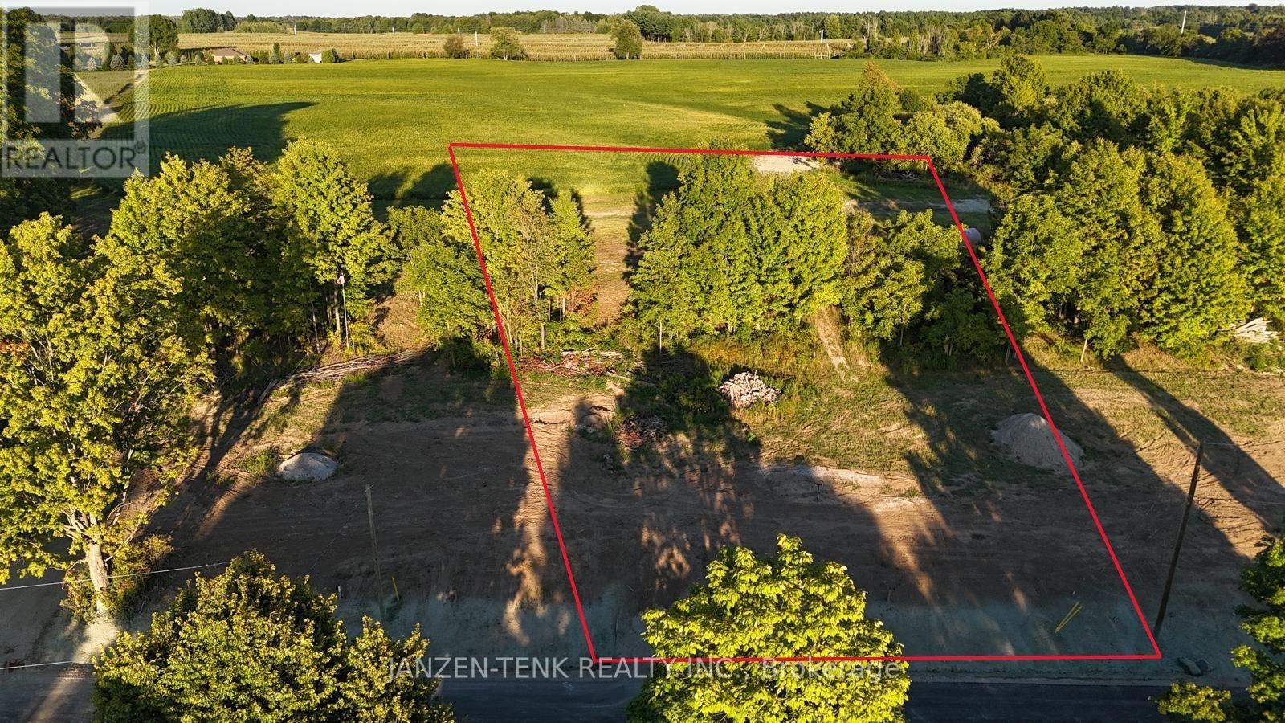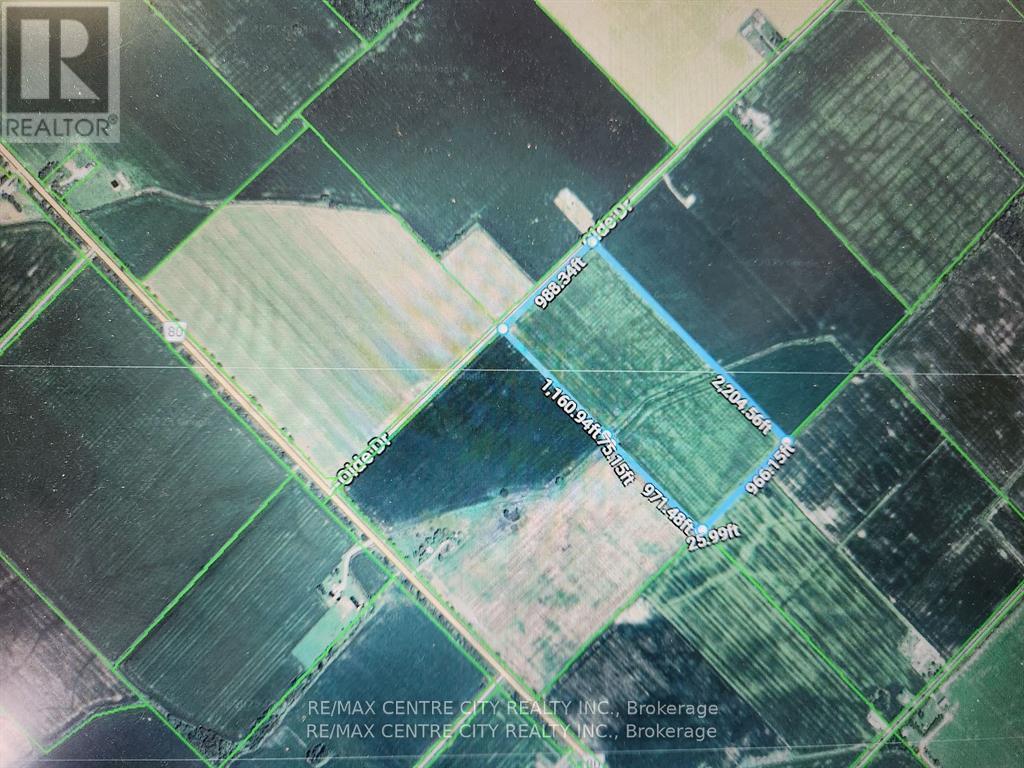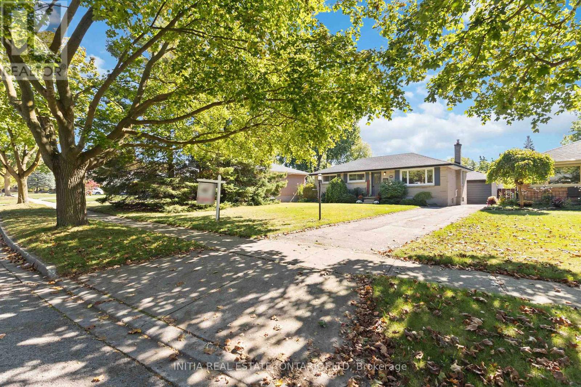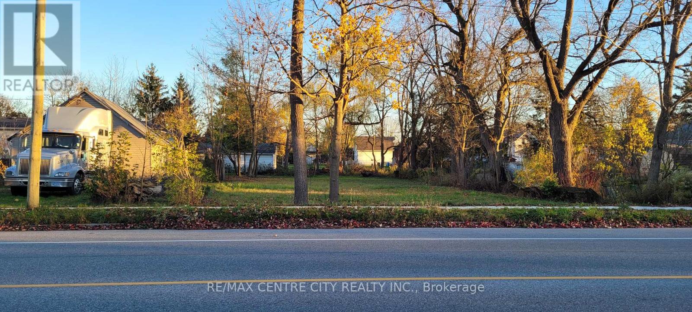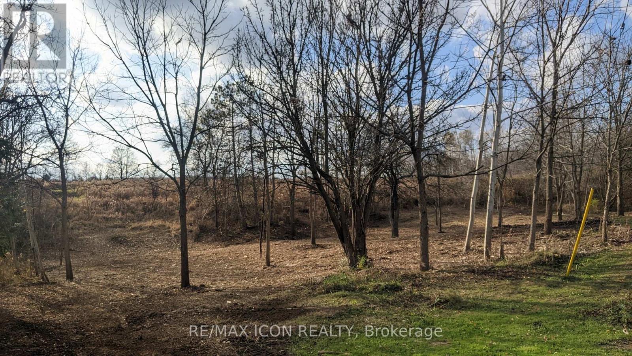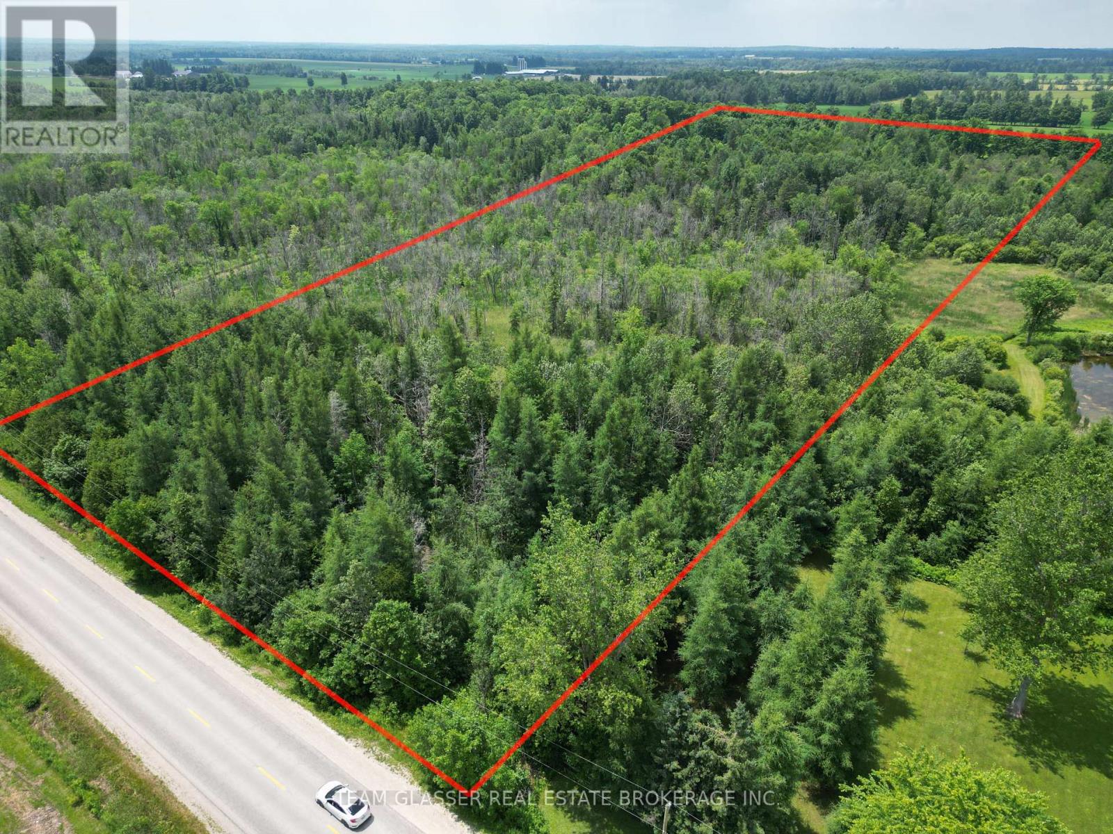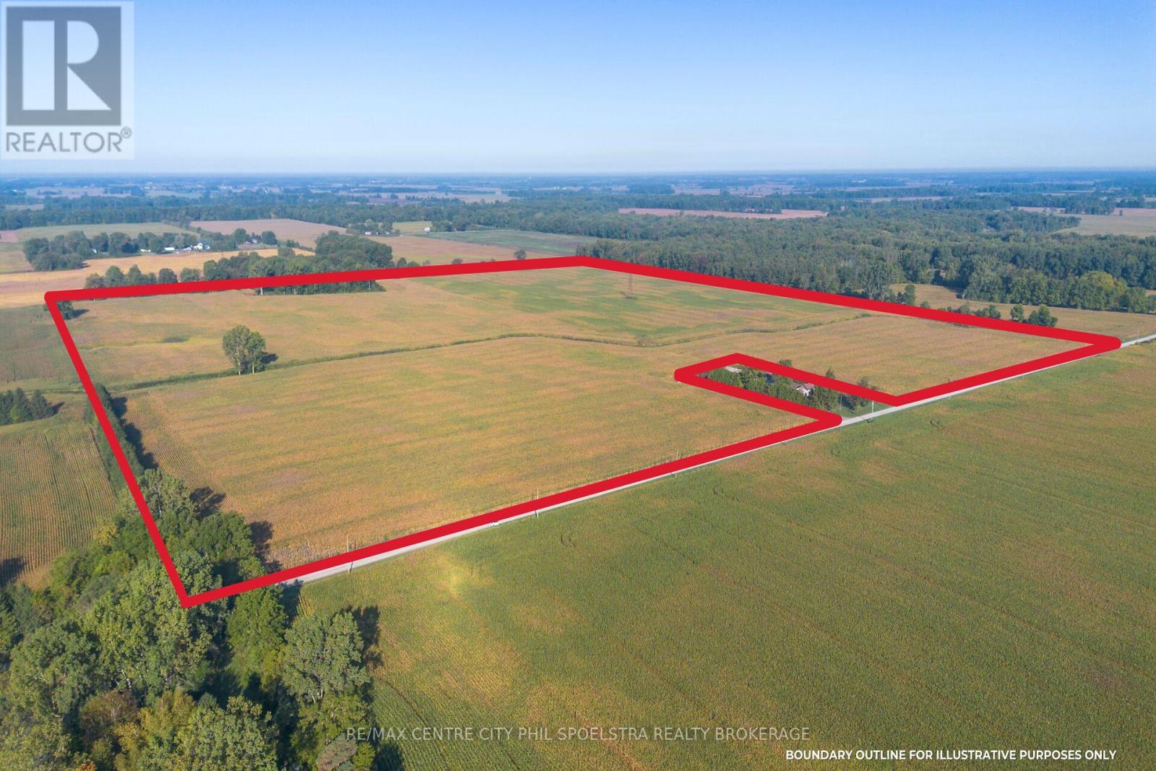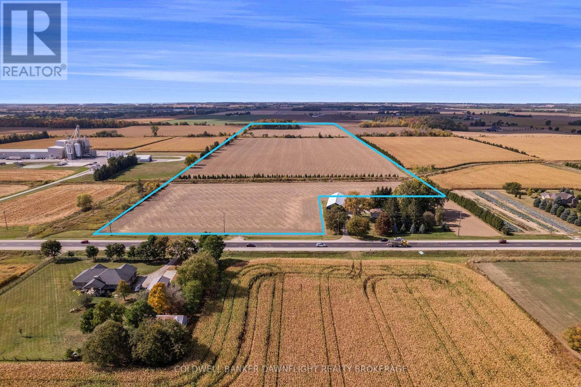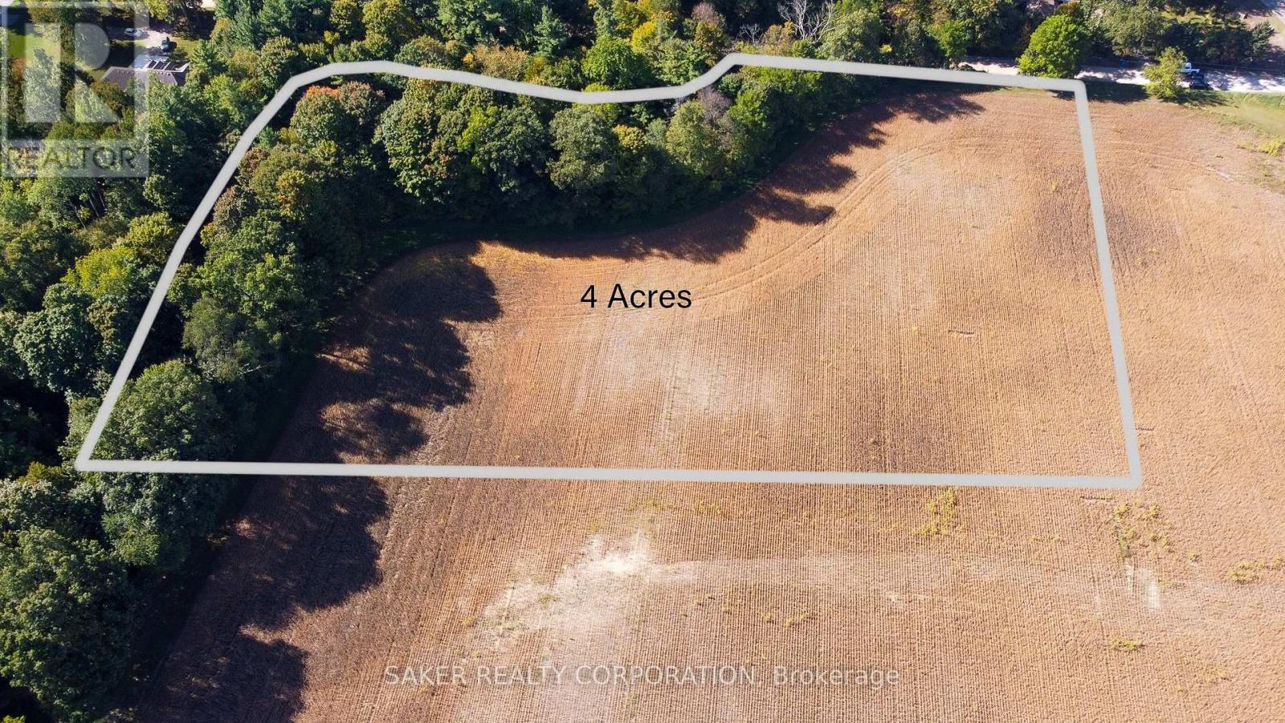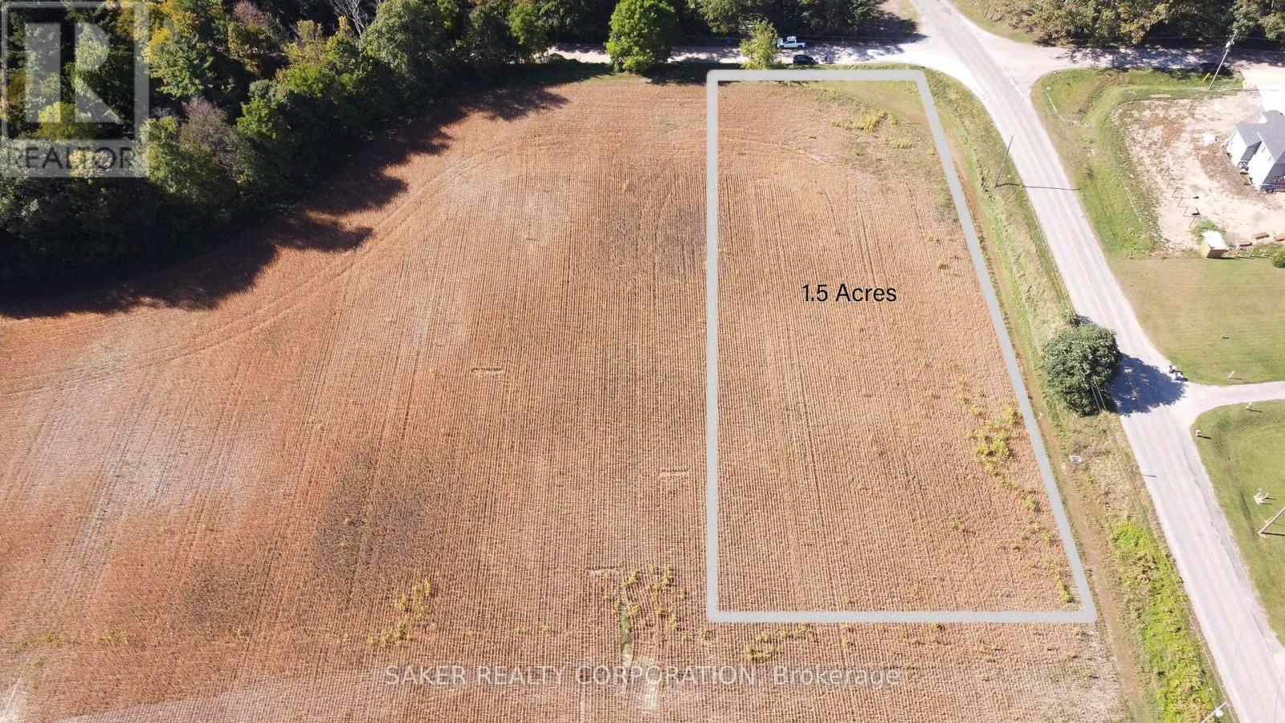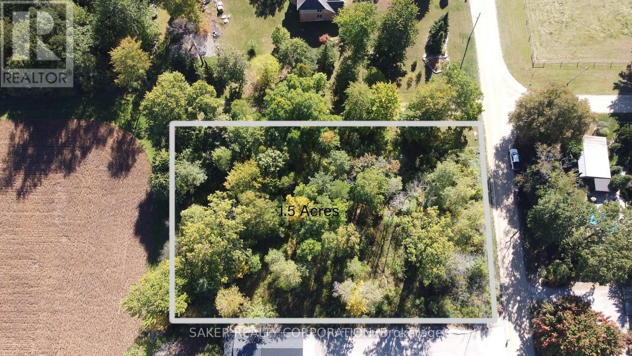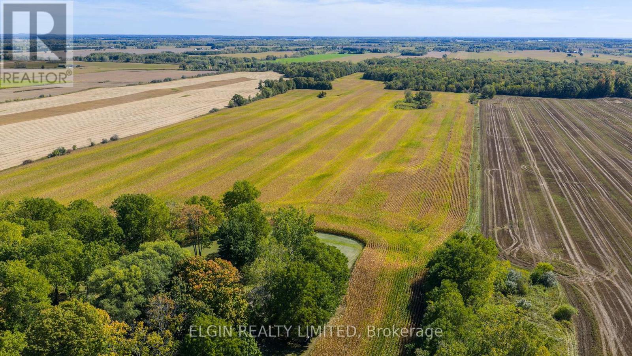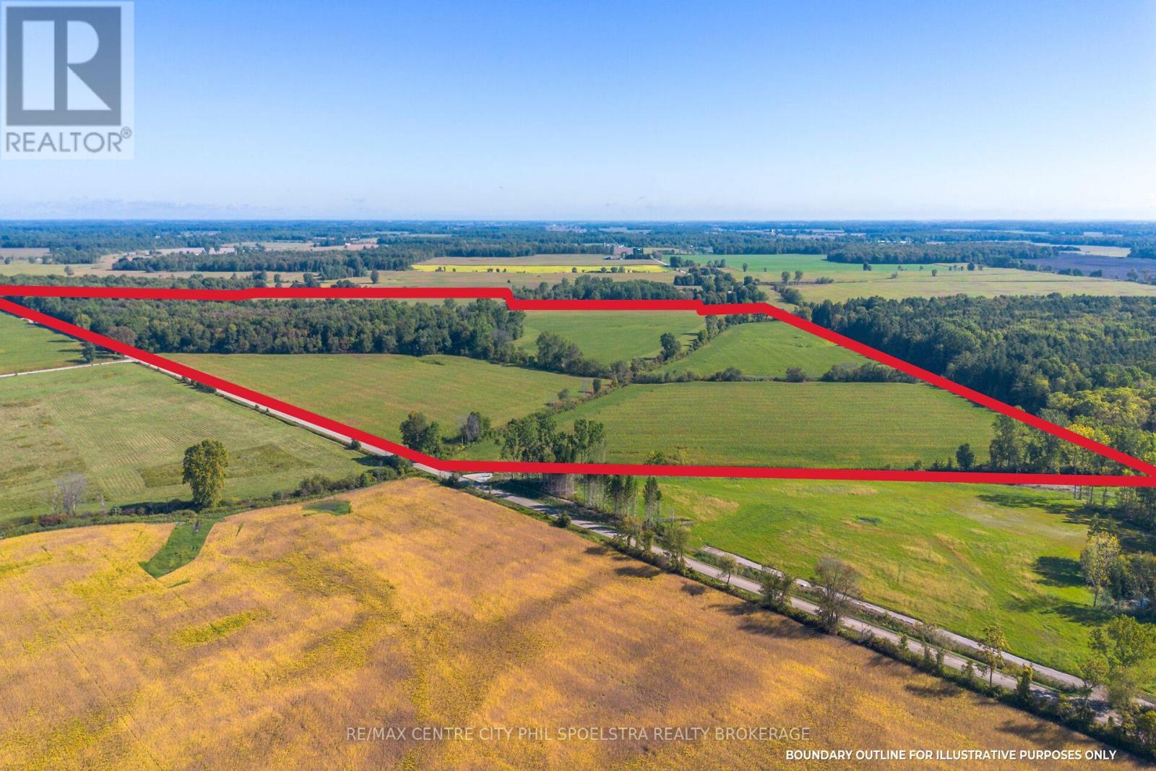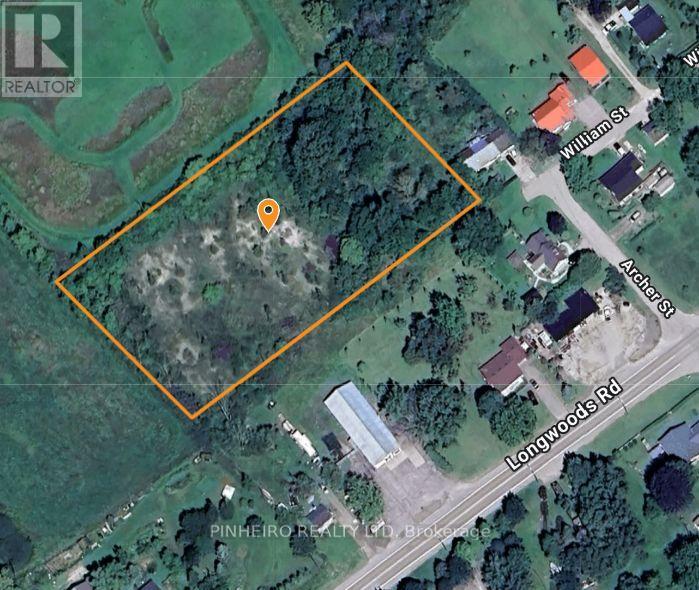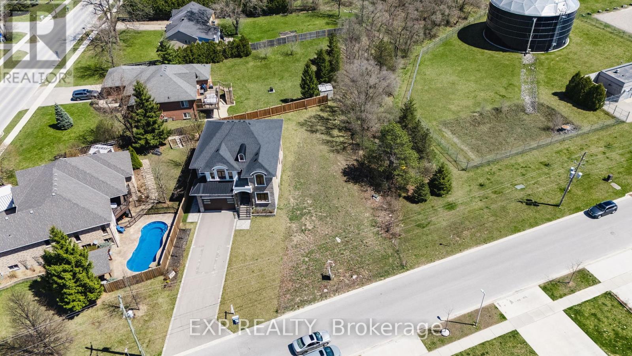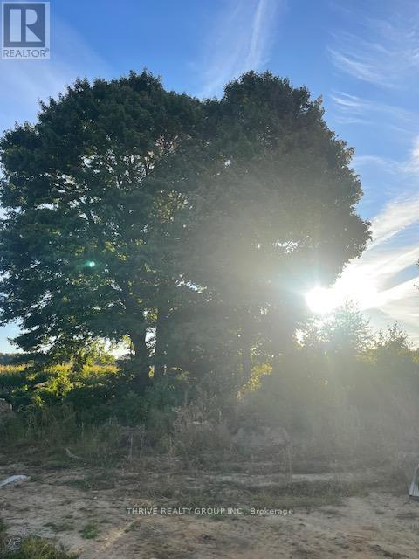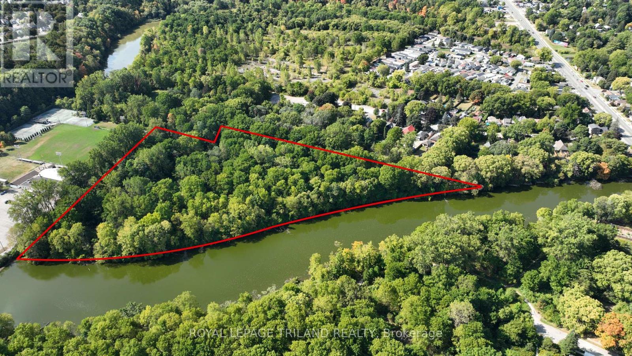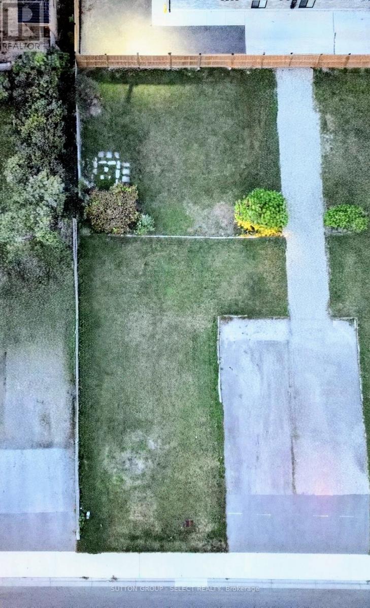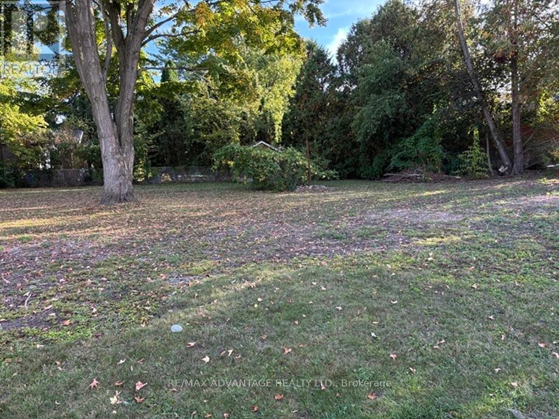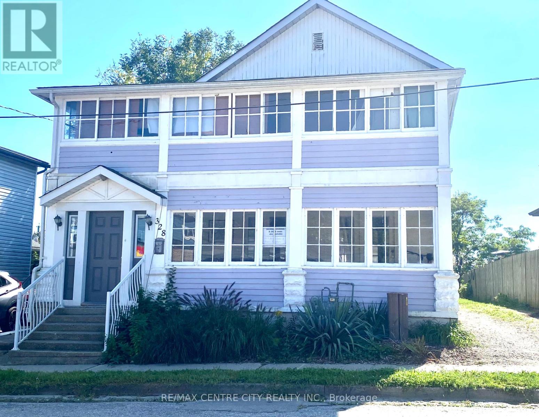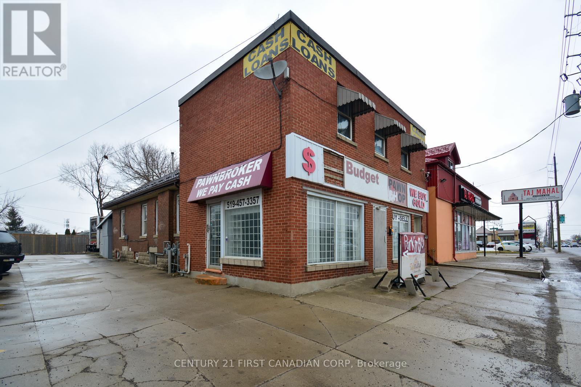22131 Highbury Avenue N
Middlesex Centre, Ontario
Absolutely prime farmland opportunity! 101.8 acres on the desirable northernly edge of London. Welcome to 22131 Highbury Ave. This exceptional property boasts 79 acres of highly productive tillable land, currently leased to a reliable long-term tenant, with the potential for lease extension. A unique chance to acquire a significant agricultural holding at the prestigious intersection of Highbury and Nine Mile Road. (id:53488)
Streetcity Realty Inc.
40 North Street
Bayham, Ontario
Check out this opportunity to build your dream home in the peaceful village of Vienna, just minutes from the beaches of Lake Erie and Port Burwell! These fully serviced residential lots are deeper than they look, and are located on a quiet, treed street and feature natural grading ideal for walk-out basements. Each lot includes municipal water, sewer, hydro, and natural gas at the lot line, offering an estimated savings of $25,000 - $35,000 in servicing costs! Lot 40 is an approximately 77 ft. x 246 ft. lot. The highlights are the residential zoning, walk-out basement potential, trees for privacy and natural beauty, and the close proximity to beaches, campgrounds, and trails. These lots offer location, value, and flexibility in a scenic setting for builders, investors, or homeowners wanting to have a house built or contract their own! Start planning your next move in Vienna today! Lots 36, 44 and 60 are also available for immediate development. (id:53488)
Janzen-Tenk Realty Inc.
44 North Street
Bayham, Ontario
Check out this opportunity to build your dream home in the peaceful village of Vienna, just minutes from the beaches of Lake Erie and Port Burwell! These fully serviced residential lots are deeper than they look, and are located on a quiet, treed street and feature natural grading ideal for walk-out basements. Each lot includes municipal water, sewer, hydro, and natural gas at the lot line, offering an estimated savings of $25,000 - $35,000 in servicing costs! Lot 44 is an approximately 77 ft. x 246 ft. lot. The highlights are the residential zoning, walk-out basement potential, trees for privacy and natural beauty, and the close proximity to beaches, campgrounds, and trails. These lots offer location, value, and flexibility in a scenic setting for builders, investors, or homeowners wanting to have a house built or contract their own! Start planning your next move in Vienna today! Lots 36, 40 and 60 are also available for immediate development. (id:53488)
Janzen-Tenk Realty Inc.
60 North Street
Bayham, Ontario
Check out this opportunity to build your dream home in the peaceful village of Vienna, just minutes from the beaches of Lake Erie and Port Burwell! These fully serviced residential lots are deeper than they look, and are located on a quiet, treed street and feature natural grading ideal for walk-out basements. Each lot includes municipal water, sewer, hydro, and natural gas at the lot line, offering an estimated savings of $25,000 - $35,000 in servicing costs! Lot 60 is an approximately 103 ft. x 268 ft. lot. The highlights are the residential zoning, walk-out basement potential, trees for privacy and natural beauty, and the close proximity to beaches, campgrounds, and trails. These lots offer location, value, and flexibility in a scenic setting for builders, investors, or homeowners wanting to have a house built or contract their own! Start planning your next move in Vienna today! Lots 36, 40 and 44 are also available for immediate development. (id:53488)
Janzen-Tenk Realty Inc.
3869 Olde Drive
Southwest Middlesex, Ontario
50 +/- workable acres for sale just west of Glencoe. Systematically tiled 6-7 years ago. Tile maps available. Clay loam soil. Level terrain. A perfect add to your existing holdings. (2025 corn crop not included) (id:53488)
RE/MAX Centre City Realty Inc.
1803 Whitehall Drive
London East, Ontario
Welcome to this charming 3-bedroom, 2 bathroom bungalow nestled on a quiet street in the desirable Nelson Park neighbourhood of London. Situated on a large lot, this beautiful home offers a private fully fenced backyard, as well as an oversized detached concrete block garage. Inside, the main floor is filled with natural light, offering spacious, airy bedrooms and a bright living area. The large, refreshed kitchen is nicely finished, with plenty of counter space and storage. The finished lower level includes updated flooring and a generous family or recreation room, ideal for gatherings, as well as the second full bathroom. You'll also find a sizable unfinished area with laundry and additional storage. Located close to shopping, schools, transit, and with easy 401 access this home offers comfort, space, and convenience in a sought-after setting. (id:53488)
Initia Real Estate (Ontario) Ltd
191 Appin Road
Southwest Middlesex, Ontario
Looking to build your dream home? This spacious, treed 51x151 ft. lot offers the perfect opportunity to design and create the home you've always imagined. Located in the town of Glencoe, it's within walking distance to downtown and provides convenient access to all local amenities. Hydro, gas, municipal water, and sewer services are available at Elizabeth Road. Buyers are advised to confirm hookup fees with the appropriate authorities. Glencoe features excellent schools, a community pool, Tim Hortons, restaurants, a library, an arena, grocery stores, and everything your family needs. For information on utility hookup charges and any additional fees, please contact the Municipality of Southwest Middlesex. Note: Vendor Take-Back (VTB) available for 40% of the sale price, with a one-year term at a 5% interest rate. A great opportunity for the right buyer! (id:53488)
RE/MAX Centre City Realty Inc.
237 Frederick Street
Southwest Middlesex, Ontario
This wooded parcel in Wardsville Ontario, offers a serene and private setting, nestled in a tranquil area away from the main road. Encompassing approximately just under 1/2 acre. Ideal for building a custom home or retreat, this property provides the perfect balance of privacy while still being within proximity to nearby amenities. Whether you're looking to build your dream residence or invest in a peaceful plot, this land offers great potential and flexibility. (id:53488)
RE/MAX Icon Realty
Ptlt 12 Con 12
Southgate, Ontario
Discover the perfect opportunity to build your dream home on this 9.93 acre parcel of scenic countryside in the peaceful hamlet of Hopeville, Grey County. Located 20 minutes from Durham, Shelburne, Mount Forest and 40 minutes from Orangeville - this expansive lot offers both privacy and potential nestled just off Grey Road 14 for convenient year-round access. Zoned Residential Type 6 (R6) and Environmental Protection (EP), this lot allows for building at the front or rear (SVCA approval may be needed), making it ideal for a private estate, country retreat. With hydro available from the road, the flat terrain features a mix of lightly and medium wooded areas, offering a beautiful natural backdrop and endless design possibilities. Seller has undergone some due diligence. (id:53488)
Team Glasser Real Estate Brokerage Inc.
29182 Zone 4 Road
Chatham-Kent, Ontario
This Farm property near Thamesville, ON is a 100 acre parcel with 95 acres of well drained Workable land with good outlets. The soil type is a Walsingham Sandy Loam that would be great for growing traditional cash crops such as Beans and Corn but also would be well suited to specialty vegetable crops like Tomatoes and Sweet corn, etc. The Current owners have taken exceptional care of the land here with full soil samples available for review. This is a prime early land farm which would be an excellent opportunity for farmers to expand their land base. The address on this listing takes you to a 2 acre property with a farmhouse that HAS BEEN severed off of this property. It is just the Land that is being purchased in the listing price. The property has no buildings, presenting a blank canvas for your agricultural plans. (id:53488)
RE/MAX Centre City Phil Spoelstra Realty Brokerage
RE/MAX Centre City Realty Inc.
69871 London Road
South Huron, Ontario
Excellent opportunity to acquire 50 acres of prime Perth clay loam soil with frontage along Highway 4, just south of Exeter. This highly productive farmland has been recently systematically tile drained, with tile maps available. The property includes approximately 5 acres of bushland located in the southwest corner, which has not been logged under current ownership.An ideal addition to an existing operation or a strong start for first-time buyers, this parcel represents some of the most desirable agricultural land in Southern Ontario. Please note, the buildings located on the northeast corner of the farm are to be severed from the property.Buyers must own a qualifying farm to be eligible for the surplus farm residence severance under the Municipality of South Huron guidelines. For full details on severance requirements, please contact the listing agent. Property taxes to be determined upon completion of the severance. (id:53488)
Coldwell Banker Dawnflight Realty Brokerage
22560 Troops Road
Strathroy-Caradoc, Ontario
Build your dream home on this truly one-of-a-kind 4-acre wooded ravine lot, just 5 minutes west of London on a quiet rural side road. Located only around the corner from quiet paved road, this property combines easy access with ultimate privacy. Enjoy stunning natural scenery with mature trees and ravine views, creating a serene and picturesque setting. Natural gas, hydro, and fiber optics are all available at the road, making it simple to bring your vision to life. With ample space for your custom home, a shop, and outdoor living, this lot offers the perfect combination of tranquility, freedom, and modern conveniences a rare opportunity to create a truly exceptional property. (Two additional lots are also available see MLS# TBD) (id:53488)
Saker Realty Corporation
22580 Troops Road
Strathroy-Caradoc, Ontario
Build your dream home on this beautiful 1.5-acre building lot, ideally located just 5 minutes west of London on a quiet paved rural side road. Enjoy the perfect blend of country living and city convenience with natural gas, hydro, and fiber optics available right at the road. This spacious property offers plenty of room for a custom home, a workshop, and all the outdoor space you've been looking for. Experience the peace, privacy, and freedom that comes with rural living without sacrificing modern amenities or accessibility (id:53488)
Saker Realty Corporation
22480 Troops Road
Strathroy-Caradoc, Ontario
Build your dream home on this picturesque 1-acre wooded lot, just minutes west of London on a quiet rural side road. Located just of the paved road, on quiet tree lined street , this property offers a peaceful and private setting with walkout basement potential. Natural gas, hydro, and fiber optics are all available at the road, making it easy to bring your vision to life. With ample space for your home, a shop, and outdoor living, this property provides the perfect blend of nature, freedom, and modern convenience. (id:53488)
Saker Realty Corporation
33875 Fifth Line
Southwold, Ontario
This listing presents an opportunity to acquire 125 acres of productive farmland in an excellent location with major transportation access, featuring 58 workable acres of highly desirable clay loam soil and a balance of woods. The sale is strictly subject to severance, meaning the buyer must be a qualified, bona fide farmer. Contact us today to learn more! (id:53488)
Elgin Realty Limited
Colliers Southwestern Ontario
Lt 22 Conc 3 Coltsfoot Drive
Southwest Middlesex, Ontario
Check out this new Farm listing Near Newbury, Ontario in Middlesex County. This 156 +/- Acre Farm is a great piece of land to Start a new operation or add to your existing land base with 125 +/- workable acres of beautiful sandy loam soil. This well drained land is suitable for standard grain rotation of corn, wheat, and soybeans and additionally is also suitable for many specialty vegetable crops. Great crop of Corn on the property currently that is not included in the purchase price. This property could also potentially serve as a wonderful building lot, with mature trees providing area to Hunt, hike, groom trails or build a cabin so you can soak in nature and enjoy living the country lifestyle. Under an hour drive from London, this makes a great long term investment. (id:53488)
RE/MAX Centre City Phil Spoelstra Realty Brokerage
RE/MAX Centre City Realty Inc.
Lot 17 Rp 34r2288 Part 1 William Street
Southwest Middlesex, Ontario
Looking to build your dream home in the country? This rare 2.3-acre vacant lot in the quiet community of Wardsville offers the perfect blend of space, privacy, and potential. With approximately 434 feet of frontage on William Street and zoning for future residential use (FR-H-2), this freehold property is a blank canvas ready for your vision. Whether you're planning a custom home, hobby farm, or simply looking to invest in land, this parcel offers endless possibilities for future developments. The lot is currently undeveloped, with no services connected, and features a peaceful rural setting just minutes from local amenities. Don't miss this opportunity to own a large piece of land in Southwest Middlesex, contact us today to learn more! (id:53488)
Pinheiro Realty Ltd
187 Queen Street
Middlesex Centre, Ontario
With 56.24 feet of frontage and a depth of 114.87 feet, this treed building lot in the heart of Komoka is ready for your dream home. Approved plans are already in place to build a stunning 3,000 sq. ft. custom home saving you time and steps in the process. Build it yourself or bring your own builder; the choice is yours. All services are available at the road, and key documents including grading plan, HVAC design, truss plans, and the full house designs are available in the documents tab or by request through the listing agent. Heres your chance to bring your dream home to life on a generously sized lot in the heart of Komoka. Just steps from the local tennis courts, soccer fields, and baseball diamonds, it's the perfect spot for staying active and enjoying the outdoors. You're also close to the Komoka Wellness Centre and YMCA, offering top-notch fitness options and family-friendly programs.For a quieter pace, the local library is just a short walk away ideal for an afternoon of reading or study. And if golf is your thing, FireRock Golf Club is only a quick drive down the road, known for its beautiful course and top-tier amenities. Families will love being near great schools, making day-to-day life that much easier. With everything you need close by, this is more than just a place to build its a place to grow, relax, and thrive. (id:53488)
Exp Realty
16 Charles Court
Bayham, Ontario
Beautiful residential lot on a quiet court in the heart of Port Burwell. Large pie shape lot is 82 ft wide in the back, 108 ft deep, and 26 wide in front. Prime location on the court with mature trees and backing onto farmland. This lakeside community is great for both young families or peaceful retirement. One of the last 2 lots on this great court which only has 13 properties. Walk a few minutes down Elizabeth Street and you've got a gorgeous sitting area that overlooks Lake Erie ... absolutely stunning!! Port Burwell has a beautiful public beach with volleyball nets and picnic tables, as well as a long and sandy Provincial Park Beach. Walk to the local restaurants and the Periscope Playhouse just down the road, for some fun entertainment. About 20 minutes to Aylmer and Tillsonburg, and 45 minutes to London. (id:53488)
Thrive Realty Group Inc.
65 Cove Road
London South, Ontario
Rare opportunity in the heart of London Ontario. Approximately 7.69 acres of Riverfront property (900+ feet) on the Coves. Minutes to downtown, Wortley Village, Hospitals and Fine Dining. Complete privacy, Heavily treed, Ideal Estate building lot or weekend retreat. Cottage and Quonset hut included...A Rare opportunity. (id:53488)
Royal LePage Triland Realty
616 Eden Avenue
London South, Ontario
Rare opportunity to own a 50ft wide(frontage) infill lot in this established south end neighbourhood to build your dream home. Sanitary sewer stubbed out to lot line, and Municipal water available at front of lot. Through the site plan approval process, the City permitted the sump pump to be drained onto the front lawn into the catch basin. Lot already has the curb cut and an existing asphalt driveway in place. Mere minutes to Victoria Hospital, Highway 401, and White Oaks Mall. On the Western University and Fanshawe College bus routes! (id:53488)
Sutton Group - Select Realty
001 Woodbine Street
London South, Ontario
This recently created lot rests in a mature, single-family neighbourhood in Byron (west London) and is walkable to everything you desire. This is a rare 6000 square foot lot with 70 feet of frontage that will support a host of home designs for you to choose from. (id:53488)
RE/MAX Advantage Realty Ltd.
328 Erie Street
Central Elgin, Ontario
Welcome to a rare and exceptional opportunity in the heart of Port Stanleys vibrant beach community. This spacious, character-filled property offers incredible versatility with a renovated century home featuring 5 bedrooms and 4 bathrooms, plus two fully self-contained 2-bedroom cottages at the rear providing a total of 9 bedrooms and 7 bathrooms across the property. The main home was thoughtfully renovated between 2010-2014, blending timeless charm with key modern updates including plumbing, wiring, insulation, drywall, furnace, A/C, and a new roof in 2023. With three separate access points, the layout is ideal for extended families, multi-generational living, or income potential through rental or Airbnb. Inside, youll be welcomed by soaring 16-foot cathedral ceilings in the main living area, highlighted by dramatic catwalks above that lend both openness and architectural appeal. The oversized primary suite includes double closets and a spacious ensuite, while the country-style eat-in kitchen opens to a bright, window-wrapped sitting room. Enjoy enclosed porches on both levels, offering peaceful spaces to relax, entertain, or soak in the lake breeze all year long. At the back of the property, youll find two charming 2-bedroom, 1-bath cottages, each with strong seasonal rental potential, currently generating $500$600/week in the summer months. Live in the main house while earning income, or operate the entire property as a successful short-term rental hub. Located just minutes from the beach, marinas, shops, and restaurants and only 15 minutes to St. Thomas or 30 to London this unique property offers space, flexibility, and investment potential in one of Ontarios most desirable lakeside communities. (id:53488)
RE/MAX Centre City Realty Inc.
1680 Dundas Street E
London East, Ontario
The building consists of 1 commercial unit, 3 units with 2 bedrooms and 1 unit with 1 bedroom. Great investment opportunity with excellent rental income. All units are rented. Great location. (id:53488)
Century 21 First Canadian Corp
Contact Melanie & Shelby Pearce
Sales Representative for Royal Lepage Triland Realty, Brokerage
YOUR LONDON, ONTARIO REALTOR®

Melanie Pearce
Phone: 226-268-9880
You can rely on us to be a realtor who will advocate for you and strive to get you what you want. Reach out to us today- We're excited to hear from you!

Shelby Pearce
Phone: 519-639-0228
CALL . TEXT . EMAIL
Important Links
MELANIE PEARCE
Sales Representative for Royal Lepage Triland Realty, Brokerage
© 2023 Melanie Pearce- All rights reserved | Made with ❤️ by Jet Branding
