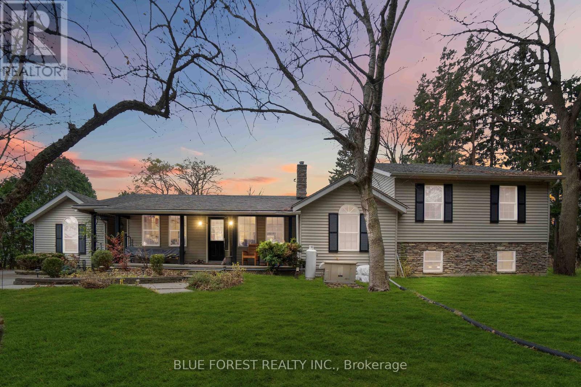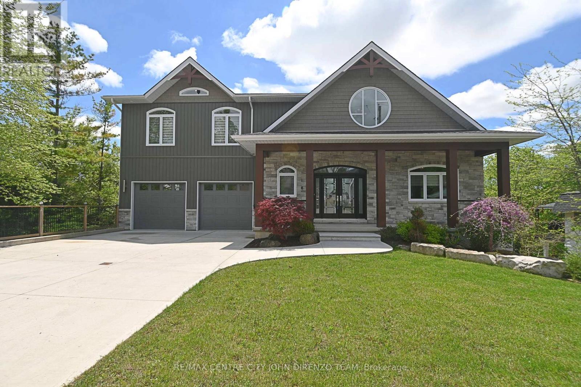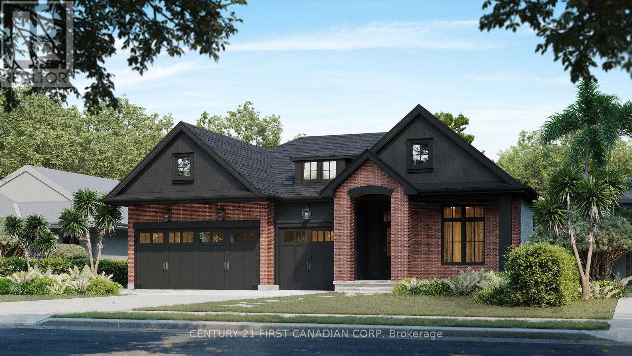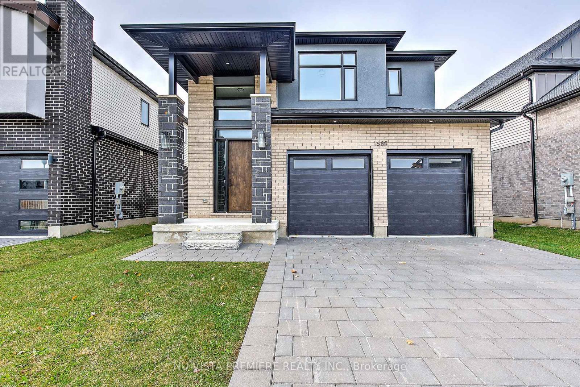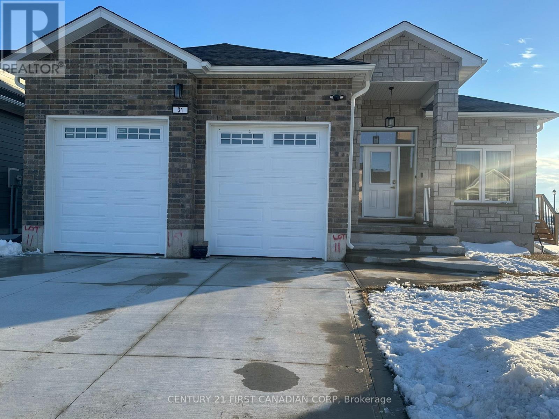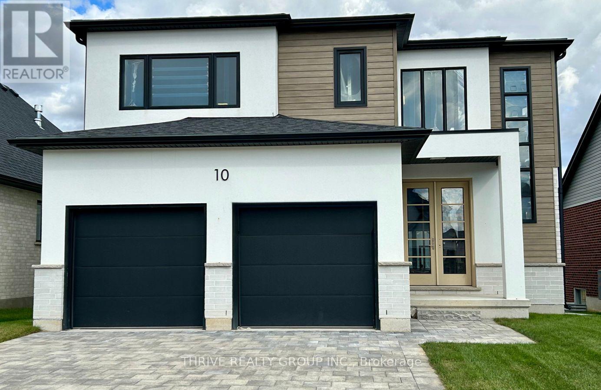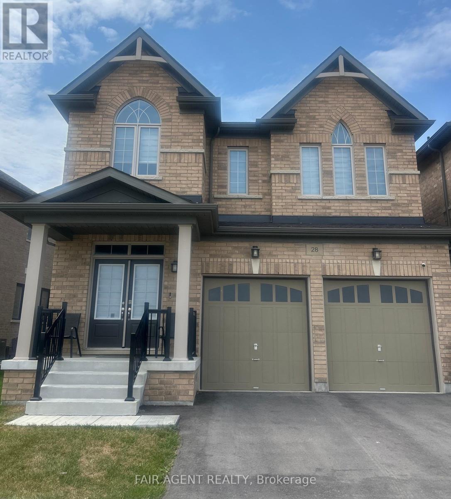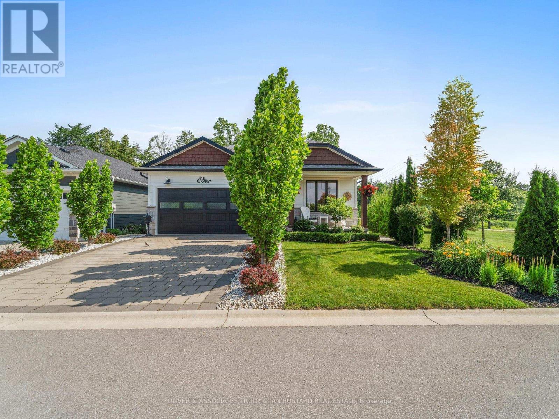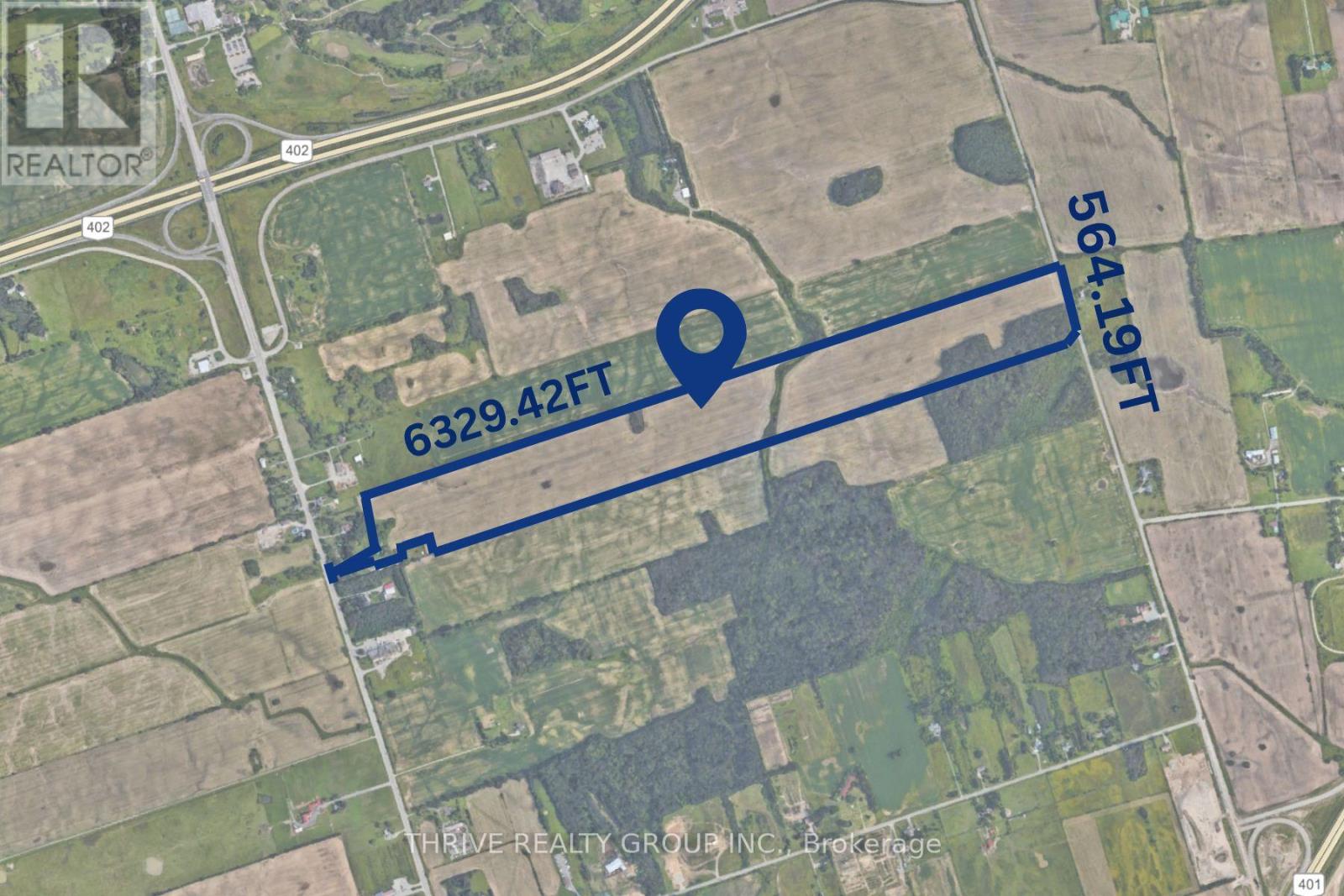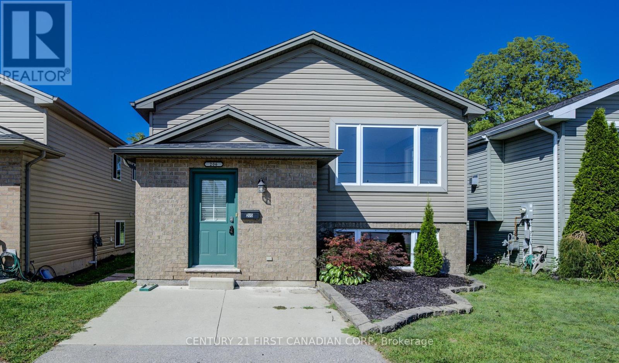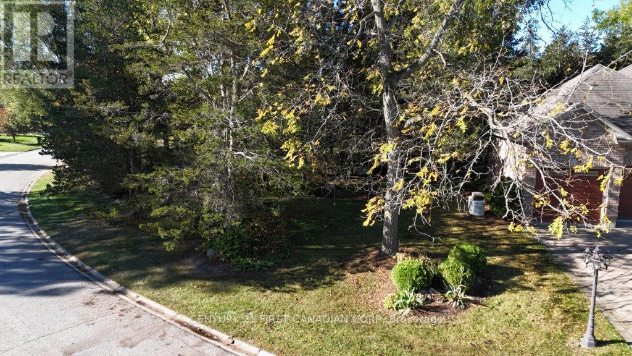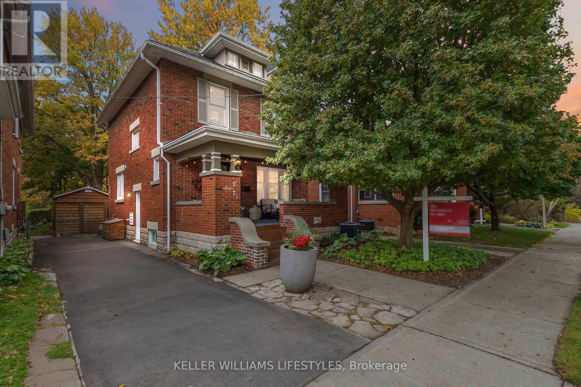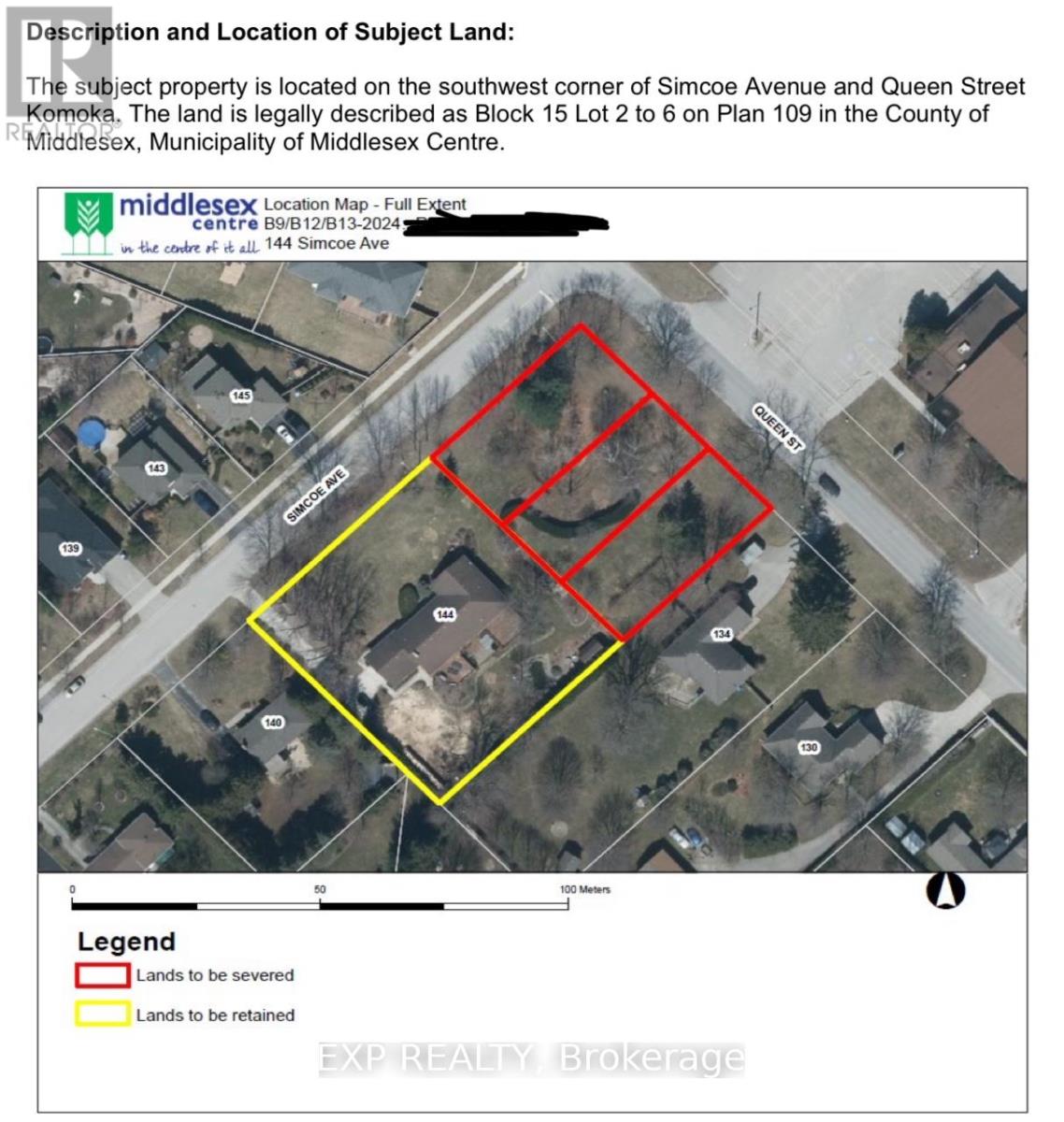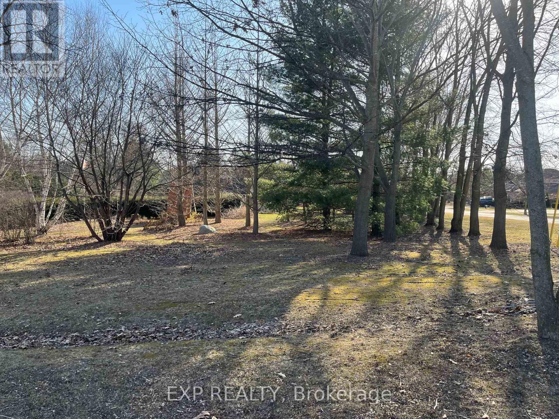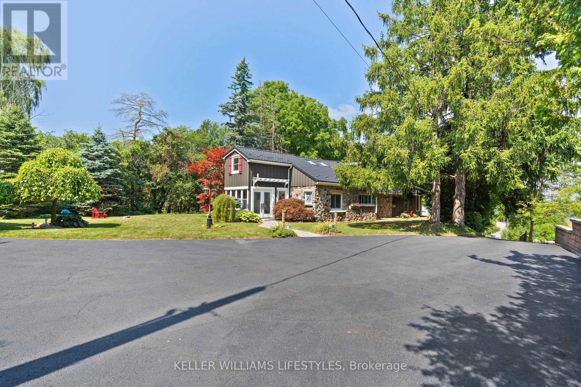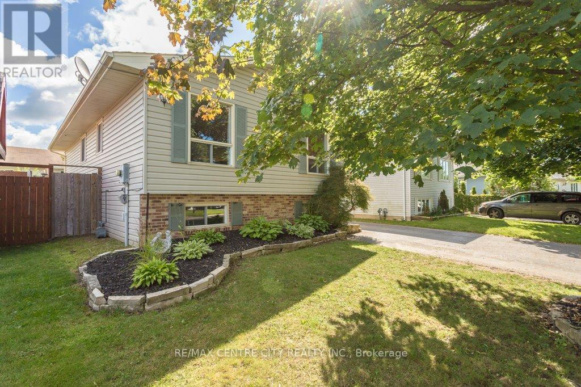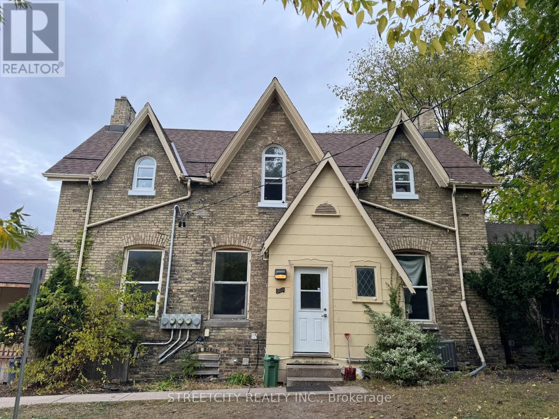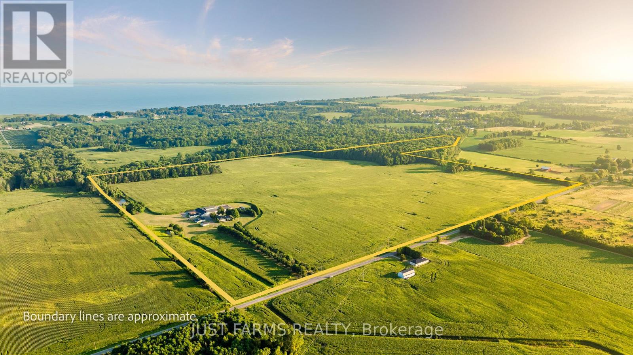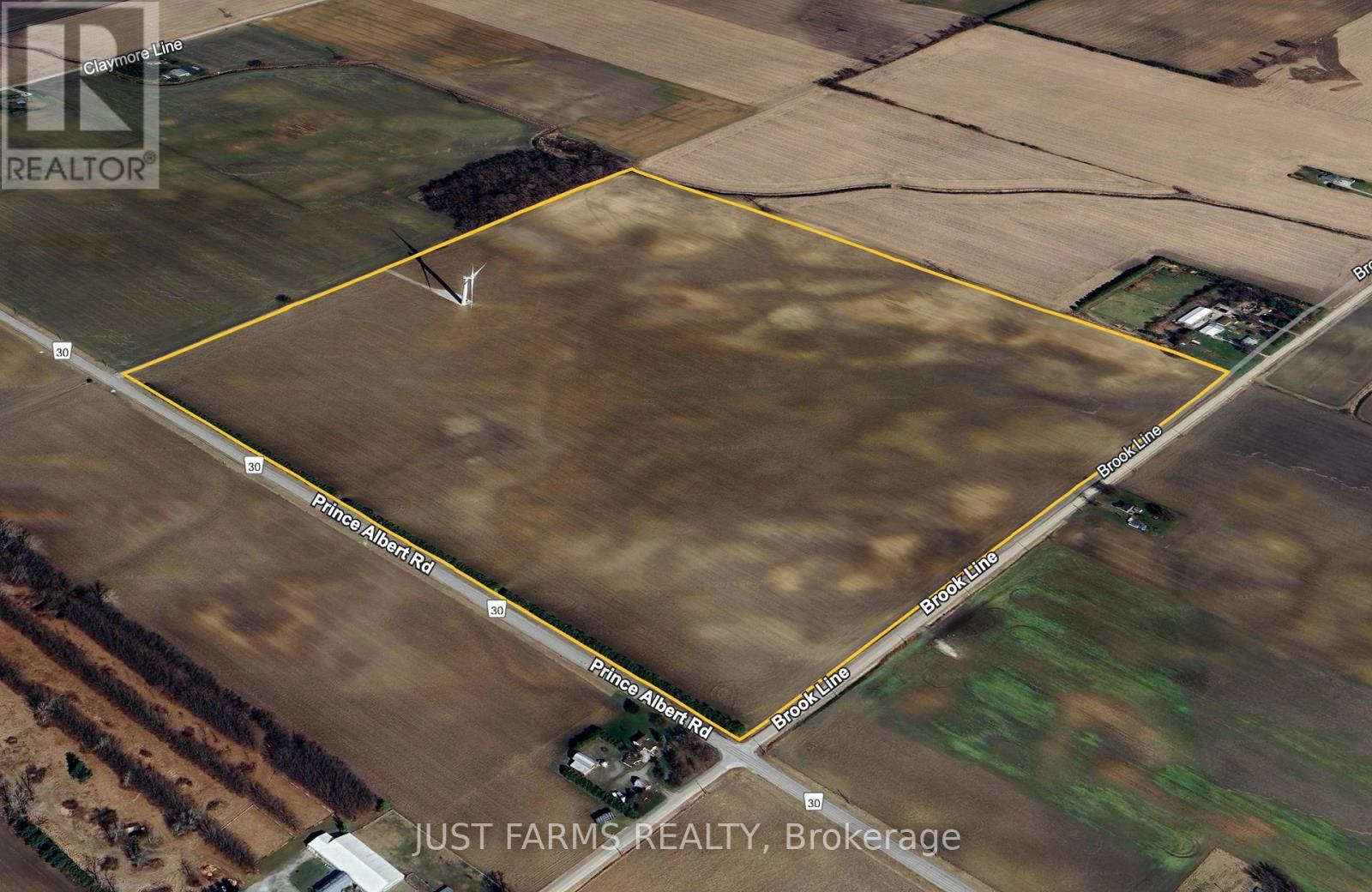91 Aspen Circle
Thames Centre, Ontario
This brand-new 4-bedroom, 2.5-bathroom home by Sifton Properties offers 2,746 sq. ft. (-/+) of beautifully designed living space on a premium partial look-out lot backing onto green space. The stunning Shouldice brick and stone exterior is complemented by a custom 8 front door with a matte black grip-set and matte black house numbers, creating a sophisticated first impression. A third bay added to the garage provides extra parking or storage space, while 8 interior doors throughout the main floor enhance the home's open and airy feel. Additional 4 pot lights and rough-ins for under-cabinet lighting allow for a bright and modern atmosphere, while front exterior light fixtures add a stylish touch. Enjoy seamless indoor-outdoor living with 8 patio doors leading to the rear deck, perfect for entertaining or taking in the natural surroundings. As a Quick Closing Home, this property offers the ideal balance of convenience and customization, allowing you to personalize key finishes like flooring, cabinetry, and countertops. Located in Rosewood, Thorndale's premier new community, you'll appreciate the spacious lots, fresh open air, and easy access to schools, shopping, and recreation. Secure your spot in this growing neighbourhood today! Minimum 120-day closing required. (id:53488)
Thrive Realty Group Inc.
23 Aspen Circle
Thames Centre, Ontario
This stunning 4-bedroom, 2.5-bathroom home offers 2,864 sq. ft. (-/+) of thoughtfully designed living space, situated on a premium lot backing onto green space. Brand new built by Sifton Properties, this home features an upgraded double front door, an extended covered front porch, and sleek matte black house numbers, adding to its modern curb appeal. Inside, an additional 77 sq. ft. expands the living area, while a walk-in pantry off the kitchen provides extra storage. The basement ceiling height has been increased by 6, making the lower level feel even more spacious and open. As a Quick Closing Home, this property allows you to move in sooner while still customizing key finishes like flooring, cabinetry, and countertops. Located in Rosewood, a growing community in Thorndale, Ontario, residents enjoy spacious lots, fresh open air, and convenient access to schools, shopping, and recreation. Dont miss this opportunity to own a beautifully upgraded home in a welcoming neighbourhood! Minimum 120-day closing required. (id:53488)
Thrive Realty Group Inc.
4396 Wellington Road 32
Cambridge, Ontario
This remarkable 22.8-acre property combines country living with development potential in an unbeatable location. Nestled between Cambridge, Kitchener, Waterloo, and within easy reach of the GTA, this estate features 2,560 sq ft of living space, 4 bedrooms, 2 bathrooms, and a versatile floor plan with plenty of options to meet your needs. Step inside to natural pine hardwood floors and an open-concept great room with a stunning 12-ft kitchen island and a cozy wood-burning stove. Off the foyer, a flexible space is perfect as a family room, office, library, or luxurious bedroom - whatever suits your lifestyle. Just past the living room, patio doors lead to a three-season sun room, perfect for enjoying views of the peaceful backyard. The main level also includes a second bedroom with double closets, a four-piece bath, and a laundry area for convenience. Upstairs, the primary suite offers a wonderful retreat with a three-way fireplace, four-piece en-suite, walk-in closet, and private deck access overlooking the scenic backyard. A fourth bedroom with a walk-in closet completes the upper level. The finished lower level includes a large recreation and games room with a pool table, making it an excellent space for entertainment. Outside, enjoy a swim spa pool, infrared sauna, built-in BBQ area, two-story barn with hydro, and a hoop house for equipment storage. The surrounding acreage includes bush land and two fields currently used for growing crops. Additional features include in-floor radiant heat in the recreation room and the home has a generator backup, ensuring year-round comfort. With a prior severance history, the property has an application ready with the township to further sever an additional 3 acres on the west side (pending approvals). This unique property is a rare chance to own a versatile estate with future potential in a prime location. (id:53488)
Blue Forest Realty Inc.
64 Basil Crescent
Middlesex Centre, Ontario
Welcome to Sifton Properties, The Hazel, a splendid 2,390 sq/ft residence offering a perfect blend of comfort and functionality. The main floor welcomes you with a spacious great room featuring large windows that frame picturesque views of the backyard. The well-designed kitchen layout, complete with a walk-inpantry and cafe, ensures a delightful culinary experience. Additionally, the main floor presents a versatile flex room, catering to various needs such as a den, library, or a quiet space tailored to your lifestyle. Upstairs, the home accommodates the whole family with four generously sized bedrooms. Clear Skies, the community that is a haven of single-family homes, situated just minutes north of London. Clear Skies offers an array of reasons to make it your home. A mere 10-minute drive connects you to all major amenities in North London, ensuring that convenience is always within reach. (id:53488)
Thrive Realty Group Inc.
6 Woodland Road
Central Elgin, Ontario
Lynhurst area, great location. Exceptional modern 2 storey with 3rd lower level walk-out. 3 levels finished, 3 bedroom, 3 bath, 2 car oversized heated garage. Sloping lot backing onto conservation land & stream, park like setting. Amazing views from 2 large decks. Very panoramic views. Vaulted ceilings, large glass floor to ceiling windows on main living area, many, many updated finishes throughout, designer features galore, a must see. Modern decor and open concept floor plan. Double wide concrete driveway, large sloping lot, very convenient location 15 minutes south of London off Wellington Road. Edge of St. Thomas. Quick closing possible. Very large rooms and high ceilings. All appliances included. (id:53488)
RE/MAX Centre City John Direnzo Team
Lot 76 Silver Creek Circle
London South, Ontario
Executive Home to be built in prestigious Silver Leaf Estates. Build your dream home with DeebCo Homes in the most desirable neighbourhood of the city. This executive bungalow features over 2200 square feet on the main floor and a finished 1,500 square foot in law suite in the basement with 6 bedrooms & 5 bathrooms total. Featuring a triple car garage and a spacious lot to be built on, this home exudes luxury finishes and attention to detail. DeebCo Homes is a family owned and operated custom boutique home builder, founded right here in London Ontario. DeebCo Homes takes pride in the quality design they provide along with high end finishes and customer service to bring your dream home to reality. Running a medium volume development allows us to focus on what matters most, and that is bringing a personalized home building experience to the consumer. Secure your home in Silver Leaf Estates with this to be built luxury bungalow. (id:53488)
Century 21 First Canadian Corp
1689 Brayford Avenue
London South, Ontario
Stunning Newly built home in Wickerson Hills Byron. Great 4 bedroom 3.5 bath home in a great family neighborhood in Byron one of London's top school zones . The builder has done a great job with modern finishes that are sure to impress such as wide plank hardwoods and quartz counters. The kitchen comes with new stainless appliances. This one is ready for your family today. (id:53488)
Nu-Vista Premiere Realty Inc.
31 Brooklawn Drive
Lambton Shores, Ontario
Nestled in the desirable Grand Bend area, this brand-new custom made 2+2 bedroom 3 full baths bungalow offers the perfect blend of modern style and comfort. Situated on a spacious corner lot, this home features a bright and open concept design with soaring 9-foot ceilings that enhance the feeling of space and luxury. Outside you find an oversized 2-car 9'ceiling garage and double concrete driveway provides plenty of room for vehicles and storage. The exterior is covered with stone and brick all around! In the Backyard, you find gas lines installed for BBQ. The open-plan living area is perfect for both relaxation and entertaining. Large windows wraparound the faces of the house that allows ample sunlight from sunrise to sunset. You will also notice the carpet free layout with the luxury mix between engineered wood and tile flooring. As you enter, you find a sitting room situated in the NW corner with large windows. You will discover the open concept of the contemporary kitchen with an in-island sink, walk-in pantry and Quartz countertops. The porch is accessed through the dinning area with a large sliding door, perfect for enjoying your morning coffee or evening summer gatherings. The main floor boasts a spacious master suite with an ensuite bathroom, a second bedroom, and a beautifully appointed bathroom. Moving downstairs, the fully finished basement offers two additional bedrooms, a third full bathroom, and ample space for a home office or recreation area. In addition, the utility room has kitchen rough-ins, sink and gas, for a future kitchen. Located in a quiet yet convenient neighborhood, this bungalow offers easy access to all that Grand Bend has to offer from beautiful beaches to local shops and dining. With modern finishes, thoughtful design, and a prime location, this home is the perfect choice for those looking for style, comfort, and easy living. Don't miss out on this amazing custom built home, book your viewing today. (id:53488)
Century 21 First Canadian Corp
10 Aspen Circle
Thames Centre, Ontario
Welcome to 2354 sq. ft. (+/-) of modern elegance in the growing Rosewood community of Thorndale! Built by Sifton Properties, this stunning brand new 4-bedroom, 2.5-bathroom home is designed for both comfort and style. The striking White Linen stucco exterior and custom double 8 walnut-stained front door create a grand first impression. Inside, you'll find 8 interior doors on the main floor, 4 pot lights throughout, and rough-ins for under-cabinet lighting, allowing for a seamless blend of sophistication and functionality. As an Express Quick Closing Home, this property offers the best of both worlds move in faster while still personalizing key finishes like flooring, cabinetry, and countertops to suit your style. Located in the charming town of Thorndale, Ontario, Rosewood is a vibrant new neighbourhood with spacious lots, fresh open air, and convenient access to schools, shopping, and recreation. Call this home today and experience the Sifton built difference. (id:53488)
Thrive Realty Group Inc.
2148 Saddlerock Avenue
London North, Ontario
HAZELWOOD HOMES proudly presents THE MADDISON- 1621 sq.ft. of the highest quality finishes. This 3 bedroom, 2.5 bathroom home to be built on a private premium lot in the desirable community of Fox Field North. Base price includes hardwood flooring on the main floor, ceramic tile in all wet areas, Quartz countertops in the kitchen, central air conditioning, stain grade poplar staircase with wrought iron spindles, 9ft ceilings on the main floor, 60" electric linear fireplace, ceramic tile shower with custom glass enclosure and much more. When building with Hazelwood Homes, luxury comes standard! Finished basement available at an additional cost. Located close to all amenities including shopping, great schools, playgrounds, University of Western Ontario and London Health Sciences Centre. More plans and lots available. Photos are from previous model for illustrative purposes and may show upgraded items. Other models and lots are available. Contact the listing agent for other plans and pricing. (id:53488)
Century 21 First Canadian Corp
28 Tweedhill Avenue
Caledon, Ontario
Modern comfort meets practical elegance at 28 Tweedhill Avenue in Caledon. This beautifully finished 5-bedroom, 4-bathroom detached home offers nearly 2,900 square feet of above-grade living space and is ideally situated near Mayfield Rd. and McLaughlin Rd. close to schools, parks, shopping, and Hwy 410 for an easy commute. Built in 2023, the home greets you with a double-door entry and a welcoming front porch. Inside, you'll find a spacious foyer and a wide hallway leading into an open-concept main floor with 9-foot ceilings. The upgraded oak staircase adds warmth and architectural interest, complementing the dark hardwood flooring that continues through the main and upper levels. At the heart of the home is a light-filled kitchen featuring quartz countertops, a generous center island with breakfast seating, stainless steel appliances, and ample cabinetry. It flows into a large dining area and a great room anchored by an upgraded gas fireplace, perfect for hosting or unwinding. Upstairs, all five bedrooms have direct access to bathrooms, including a primary suite with a walk-in closet and a spa-inspired 5-piece ensuite. The second-floor laundry room adds convenience, while oversized windows throughout bring in consistent natural light. Additional features include large basement with untapped potential, and a double garage with private driveway parking for four. With thoughtful upgrades and a functional layout, this home is move-in ready and built to grow with you. (id:53488)
Fair Agent Realty
1 Creek Side Place
Lambton Shores, Ontario
Immaculate Former Show Home in Creek Side Place This stunning 4-bedroom, 3-bathroom bungalow once the Medway Homes model offers 1,541 sq. ft. on the main level plus 1,278 sq. ft. of beautifully finished lower-level living space with large storage room. Ideally located beside open green space and a tranquil pond, this home blends luxury, privacy, and smart design in one exceptional package. Thoughtfully upgraded with over $200,000 in premium features, including an extended kitchen with added cabinetry, built-in coffee maker, microwave, and two-drawer fridge, recirculating pump, roughed in central vacuum. The bright sunroom with two-sided fireplace, tray ceilings, and oversized windows creates a warm, inviting atmosphere. Interior highlights also include Toto toilets, custom blinds, and a smartly designed laundry room that connects to the primary walk-in closet for seamless functionality. Step outside to a show stopping composite deck with pergola, three-sided privacy blinds, and a dog door for pet-friendly convenience. The fully fenced, professionally landscaped lot features a fire pit, outdoor shower, Generac generator, gutter guards, and a full irrigation system with 10 drip lines ideal for lawn, gardens, and hanging baskets. Shed has electricity. 30 amp breaker for RV. A rare bonus: the adjacent municipal lot is maintained and enhanced with mature trees planted (with approval) for maximum privacy and scenic enjoyment. This home is a true gem in Creek Side Place move-in ready, meticulously maintained, and built for indoor comfort and outdoor enjoyment. Quick access to downtown and beach is a foot bridge at the end of Creek Side that brings you out at Tim Horton's. (id:53488)
Oliver & Associates Trudy & Ian Bustard Real Estate
5318 Colonel Talbot Road
London South, Ontario
Attention Investors and Developers - don't miss this rare chance to acquire approximately 97 acres of prime land with incredible future development potential. Situated just outside of Lambeth, 5318 Colonel Talbot Road offers quick access to Highway 402 and fronts both Colonel Talbot Road and Wonderland Road - two high-traffic roads, ideal for future growth. The house currently sits on the property, adding further flexibility for interim use or redevelopment. With its strategic location and size, this site is a golden opportunity to bring your vision to life and capitalize on London's expanding housing market. (id:53488)
Thrive Realty Group Inc.
212 Ewart Street S
Strathroy-Caradoc, Ontario
5 bedroom home for sale in a quiet area of Strathroy. This home has been thoughtfully divided into a comfortable 3-bedroom space upstairs and a separate entrance lower unit, offering a convenient 2-bedroom option. The lower unit is currently rented for $1634.00 per month, presenting a fantastic income opportunity. Imagine living in the vacant 3-bedroom upstairs while enjoying rental income from the lower granny suite. This property is ready for immediate possession, making it an ideal opportunity for savvy investors or those seeking a unique living arrangement. (id:53488)
Century 21 First Canadian Corp
10137 Merrywood Drive
Lambton Shores, Ontario
Welcome to Merrywood Meadows! This vacant lot is located in one of the most sought after neighborhoods in Grand Bend. Far enough away from the crowds of the strip...close enough to walk to the beach. This location is a hidden gem and on a dead-end street. Very few neighbors and almost zero traffic. Build your dream house and enjoy the magic of Ontario's West Coast. The sunsets are legendary. There is hydro,gas,and water hook ups available. The property will require a septic system. This is one of the BIGGEST lots in this already well established neighborhood. This property can be bought with the house next door MLS X12473337. Own both and keep this park like setting!! (id:53488)
Century 21 First Canadian Corp
17 Erie Avenue
London South, Ontario
Welcome to 17 Erie Avenue - A Hidden Gem in the Heart of London. Nestled on a quiet, tree-lined cul-de-sac just steps from Wortley Village and downtown, this lovingly updated century red-brick home blends timeless character with modern comfort. Step inside to discover bright, open-concept living and dining areas with warm bamboo flooring and abundant natural light. The spacious designer kitchen is a chef's dream, featuring double wall ovens, a gas range, a Frigidaire fridge/freezer, and generous storage. A convenient main-floor laundry and powder room complete this thoughtfully designed level. Upstairs, you'll find three inviting bedrooms and an updated four-piece bath with new hardwood floors that add classic charm. The fully finished basement offers exceptional versatility with three distinct spaces - including a cozy theatre room with projector, plus flexible areas perfect for a home office, gym, or creative studio - along with an additional four-piece bath.Enjoy morning coffee on the covered front porch or unwind on the private back deck overlooking lush green space that connects directly to The Coves hiking trails - your own nature retreat right in the city.What truly sets this home apart is its wonderful community. Erie Avenue is a close-knit, welcoming street where neighbours look out for one another, share in seasonal gatherings, and create a sense of warmth that's rare to find. Whether it's kids playing together, friendly chats on the porch, or spontaneous block get-togethers, life here feels both peaceful and connected - a place where you can truly put down roots.With quality updates throughout and an unbeatable location, 17 Erie Avenue perfectly balances historic charm, modern amenities, and a strong sense of community. Don't miss your chance to make this exceptional home your own. (id:53488)
Keller Williams Lifestyles
138 Queen Street
Middlesex Centre, Ontario
**Address TBD** Looking to build your dream home in lovely Komoka just a short walk to Parkview Elementary? This fully treed slightly sloping, rectangular lot is an absolute gem, located right in the heart of old Komoka. It has 70 feet of frontage coupled with 135 feet of depth to make this beautiful lot the perfect location for ALL THE RIGHT REASONS. It is located across the street from the Community Centre with tennis courts, a brand new kids climber and lots of green space. It is located not far from the new grocery store, restaurants, a liquor store and the Wellness Centre. Sellers are open to different purchase arrangements for this lot as it will not be able to get a normal mortgage due to it being vacant land. (id:53488)
Exp Realty
140 Queen Street
Middlesex Centre, Ontario
**Address TBD** Looking to build your dream home in lovely Komoka just a short walk to Parkview Elementary? This fully treed slightly sloping, rectangular lot is an absolute gem, located right in the heart of old Komoka. It has 70 feet of frontage coupled with 135 feet of depth to make this beautiful lot the perfect location for ALL THE RIGHT REASONS. It is located across the street from the Community Centre with tennis courts, a brand new kids climber and lots of green space. It is located not far from the new grocery store, restaurants, a liquor store and the Wellness Centre. Sellers are open to different purchase arrangements for this lot as it will not be able to get a normal mortgage due to it being vacant land. (id:53488)
Exp Realty
515 Jarvis Street
London South, Ontario
Country in the city. Combining the best of cottage living, country charm, and city amenities, all rolled into one. Welcome to 515 Jarvis Street. Set on a stunning 0.66-acre lot surrounded by mature trees and nature, this unique property offers an ultra-private lifestyle just minutes from downtown London, Springbank Park, shopping, dining, entertainment, and convenient access to both Highway 401 and 402. Professionally renovated with attention to detail, this 1.5-storey stone and board-and-batten home offers over 2,300 sq ft of above-grade living space. The main floor features a spacious primary bedroom with a 4-piece ensuite, a welcoming sunroom, large living and dining areas, a showstopper kitchen with granite counters, and a vaulted family room with a gas fireplace that creates a warm and inviting atmosphere. Upstairs, you'll find two additional bedrooms and a 2-piece bathroom, providing flexibility for family, guests, or a home office. Outside, the 18-by-14-foot timberframe pavilion with metal roof anchors the beautifully landscaped backyard, complete with a built-in outdoor kitchen and an Arctic Spa hot tub. The detached garage and workshop provide 774 sq ft of space, plus a finished 296 sq ft loft with its own gas fireplace, ideal for a guest suite, studio, or home business. The home is connected to the municipal sewer. It currently uses well water, but a municipal water line has already been brought into the basement, making conversion easy. With seasonal skyline views, natural privacy, and a central location close to everything, this property is a rare opportunity to enjoy the best of all worlds. (id:53488)
Keller Williams Lifestyles
55 Melanie Drive E
Aylmer, Ontario
Charming small-town living at its best! Close to schools, parks, trails, and shops -- plus a central location to St. Thomas, Tillsonburg, London and the beautiful beaches of Lake Erie. Welcome to this beautiful updated 3+1 bedroom, 1+1 bathroom home located in the heart of a charming small town. Features numerous updates including a modern kitchen with stylish backsplash, refreshed main floor, newer furnace and central air, this home is move-in ready. Enjoy outdoor living in the fully fenced backyard with a spacious deck- perfect for entertaining or relaxing. This property offers the perfect blend of small-town living and modern comfort. (id:53488)
RE/MAX Centre City Realty Inc.
360 Princess Avenue
London East, Ontario
Nestled on a quiet, tree-lined street, 360 Princess Avenue is situated in the heart of the historic Woodfield neighborhood, renowned for its stunning Victorian architecture and vibrant community atmosphere. The property is just a short walk from the bustling Richmond Row, offering an array of shops, restaurants, and nightlife. The beautiful Victoria Park, a central hub for community events and festivals, is also just a few blocks away. The convenient location provides easy access to downtown London, public transit, and major amenities, making it a highly desirable area for tenants.This is an exceptional opportunity to acquire a premium, cash-flowing asset in one of London's most vibrant neighborhoods. With its strong financial performance, value-add and redevelopment potential, and A+ location, 360 Prince Avenue is a strategic addition to any real estate investment portfolio. (Current Gross rent: $105,650.88. Tenants responsible for utilities) (id:53488)
Streetcity Realty Inc.
20 Elmwood Avenue E
London South, Ontario
Located on one of Old South's most charming, tree-lined streets, this beautifully updated 4-bedroom, 2-bathroom home offers the perfect blend of timeless character and modern convenience-just a short walk to the heart of Wortley Village with its popular shops, restaurants, cafés, and community amenities. Completely move-in ready, this property is ideal for buyers seeking style and comfort without the need for renovations. The main floor features a bright and open-concept kitchen complete with marble countertops, an oversized island, custom window seating, and high-end appliances-perfect for entertaining or family meals. The living room is warm and inviting, with a gas fireplace, custom built-ins, and elegant pocket doors that separate the living and dining areas while maintaining flow and openness. The dining room itself offers the perfect space for hosting large family gatherings or dinner parties with friends. Upstairs, the stunning 5-piece bath is thoughtfully designed with a soaker tub, dual sinks, a separate glass shower, and a skylight that fills the space with natural light. 4 bedrooms provide flexible options for families, guests, or work-from-home needs. The 4th bedroom offers access to a large, spray-foamed third-floor loft-ready to become a studio, office, or extra living space. The finished lower level adds functionality with a bonus room/office/playroom for kids, 3-piece bath, laundry, and ample storage. Outside, enjoy a professionally landscaped backyard retreat with lower sitting area, pergola, hot tub, and privacy fencing-ideal for relaxing or entertaining. A rare private double driveway offers off-street parking, and the charming front porch is perfect for warm evenings. Additional upgrades include new furnace & A/C (2024), hard surface flooring throughout, and 100 amp breaker panel. In a highly-ranked school district and surrounded by parks and playgrounds, this home checks all the boxes in one of London's most vibrant, walkable neighbourhoods. (id:53488)
Coldwell Banker Power Realty
228 Charlotteville 1 Road
Norfolk, Ontario
Welcome to an outstanding agricultural opportunity in the heart of Norfolk County. This exceptional 146 acre farm offers 105 workable acres combining fertile, systematically tiled land with extensive infrastructure, a modernized residence, reliable utilities, and irrigation pond. Known for producing consistent yields of 210 to 220 bushels per acre of corn and 60 bushels per acre of soybeans, the property is ideal for cash cropping, produce farming, or specialty agriculture. Approx. 30 acres of the farmland has never yet grown Ginseng. Located just minutes from Lake Erie, this farm enjoys the benefits of Norfolk County's unique microclimate, which supports an impressive range of crops. Proximity to agricultural service providers, processors, and transportation routes ensures both convenience and efficiency.This turnkey operation also includes a 3,000 sq/ft updated 4 bed, 2 bath home. Outbuildings include extensive ag/commercial buildings: 50' x100' processing barn with loading dock, 3 bulk kilns, 2 large coolers, hip roof barn, insulated workshop, certified 7 person bunkhouse, multiple sheds, coolers & storage. A 305' deep well produces 75 GPM for house, drip irrigation & produce washing. Underground hydro, 500 amp transformer, security systems in key buildings. Also included is a Greenhouse, play centre, solar-heated pool, landscaped with irrigation. Exceptional location in Norfolks ag belt ideal for cash cropping, produce, or specialty farming. A rare opportunity to own a fully equipped, high-output farm. Natural gas & fibre internet coming soon. Don't wait, this combination of fertile tiled land, abundant water supply, modernized residence, and extensive agricultural infrastructure is a standout investment! (id:53488)
Just Farms Realty
24961 Prince Albert Road
Chatham-Kent, Ontario
Add to your land base with this highly productive 102 acre farm parcel located in the heart of Chatham-Kent. The land is systematically tiled and fully workable, featuring Brookston sandy loam soil well known for its excellent yielding capacity. Whether you're looking to expand your current operation or invest in prime farmland, this property offers significant potential. In addition to the land, there is also wind turbine income, providing a steady and reliable revenue stream. Don't miss this fantastic opportunity to acquire a top-quality farm in a highly sought-after region. Tile maps available. (id:53488)
Just Farms Realty
Contact Melanie & Shelby Pearce
Sales Representative for Royal Lepage Triland Realty, Brokerage
YOUR LONDON, ONTARIO REALTOR®

Melanie Pearce
Phone: 226-268-9880
You can rely on us to be a realtor who will advocate for you and strive to get you what you want. Reach out to us today- We're excited to hear from you!

Shelby Pearce
Phone: 519-639-0228
CALL . TEXT . EMAIL
Important Links
MELANIE PEARCE
Sales Representative for Royal Lepage Triland Realty, Brokerage
© 2023 Melanie Pearce- All rights reserved | Made with ❤️ by Jet Branding


