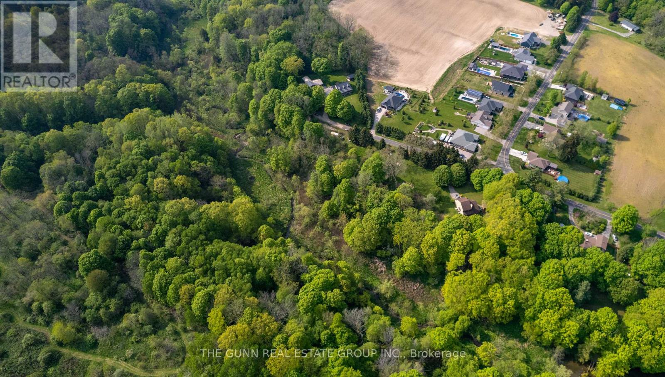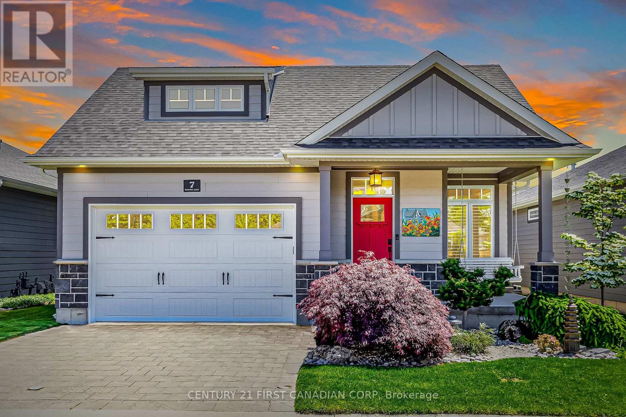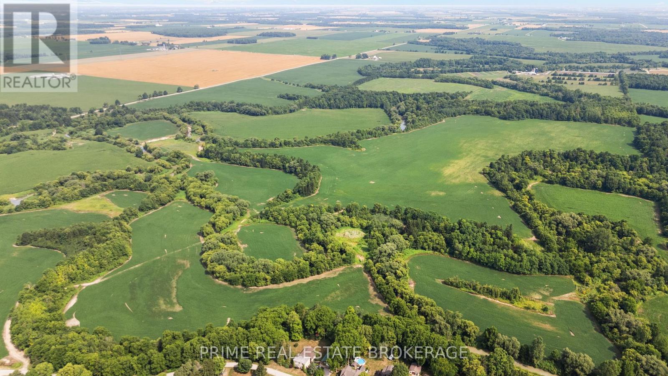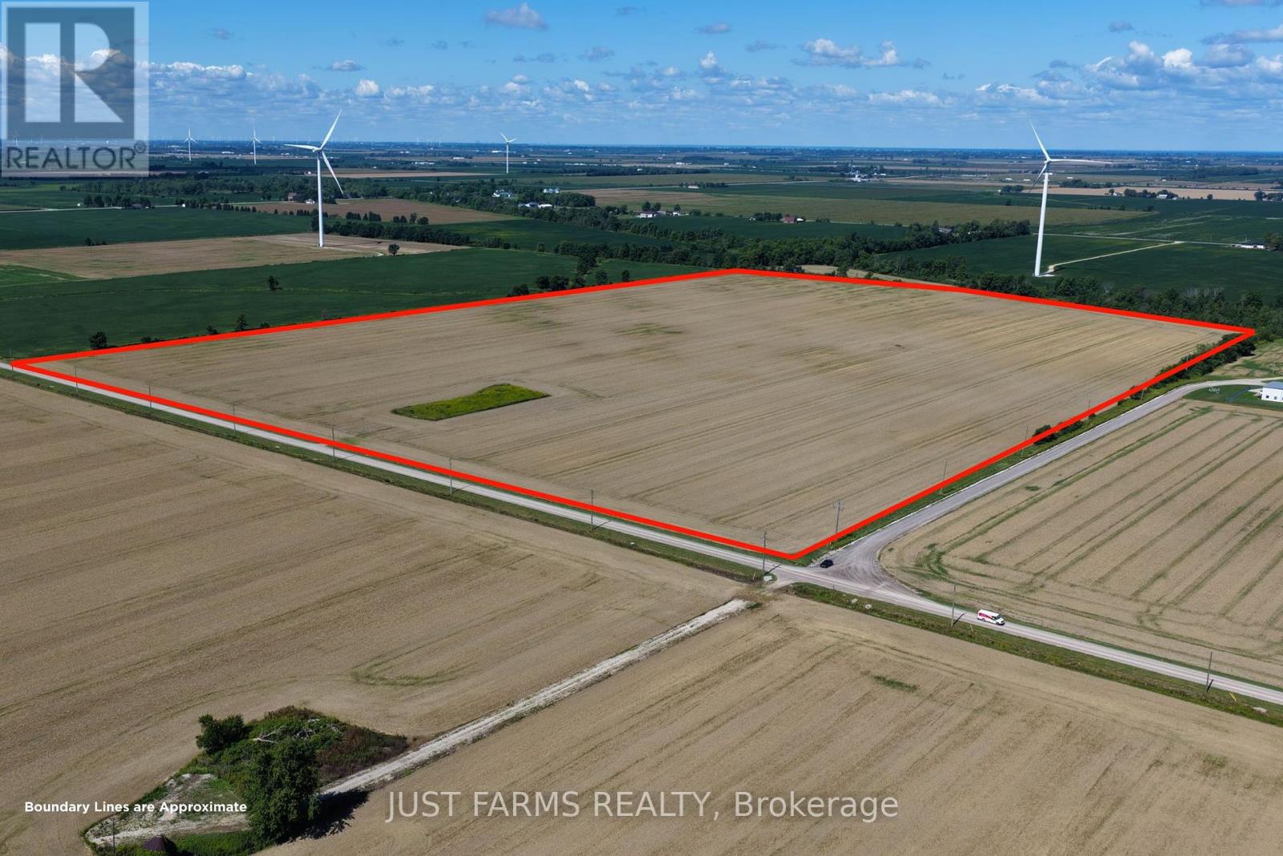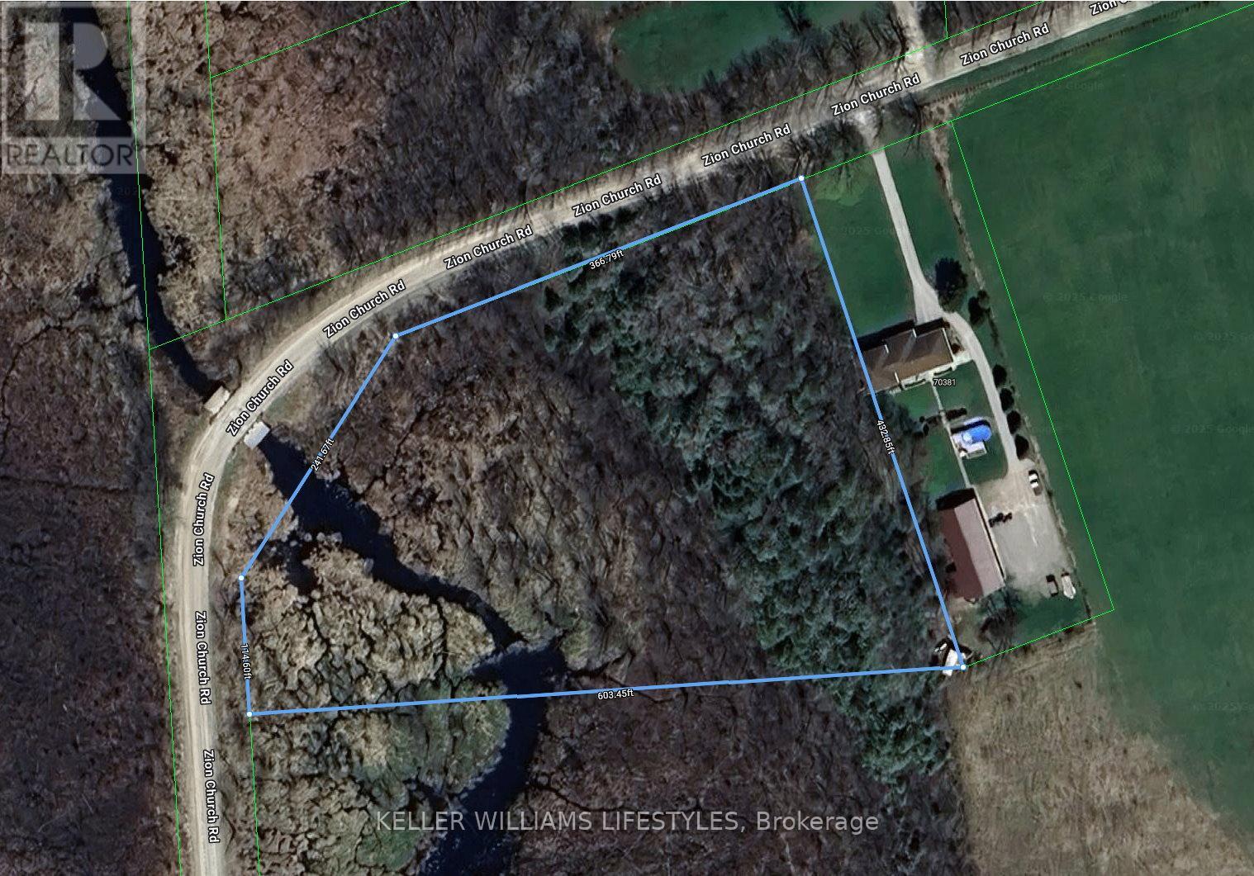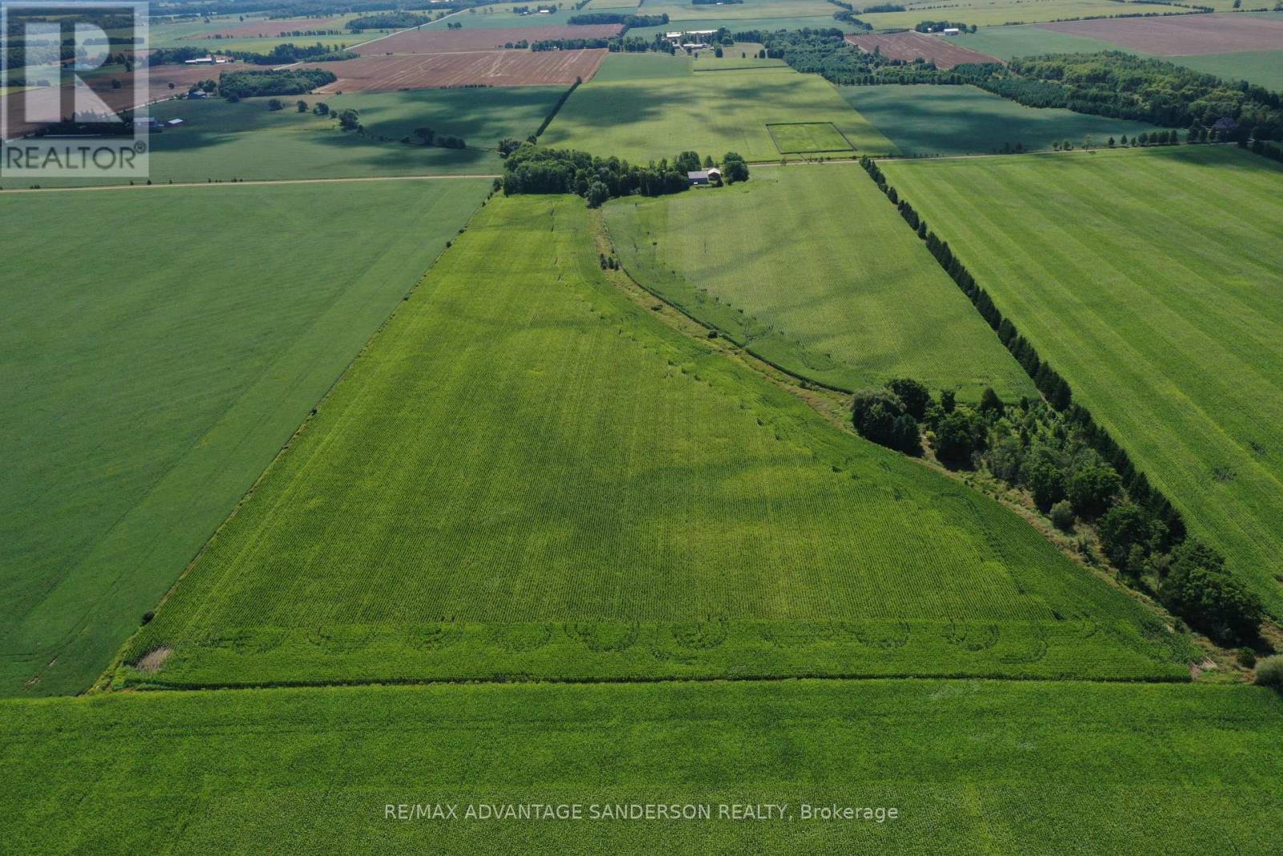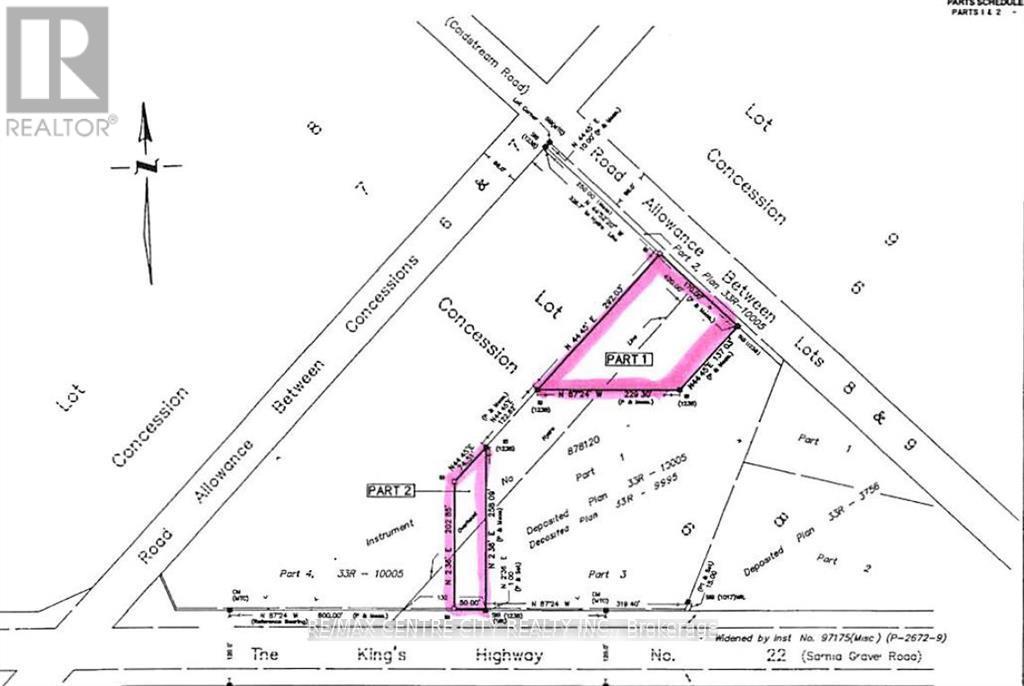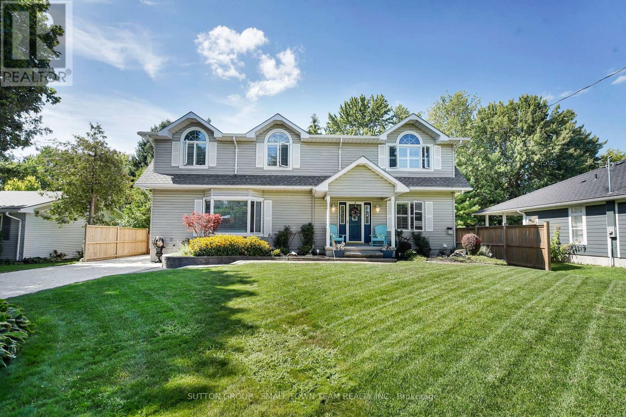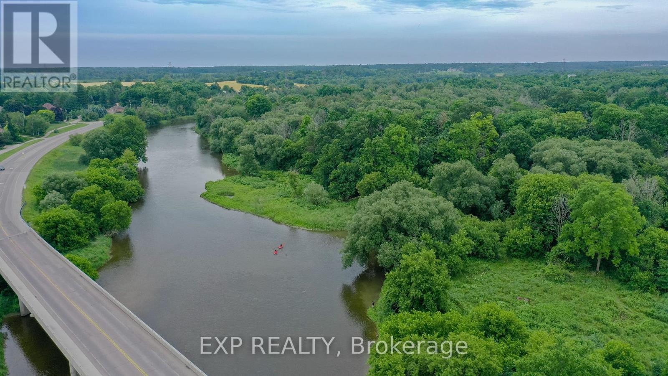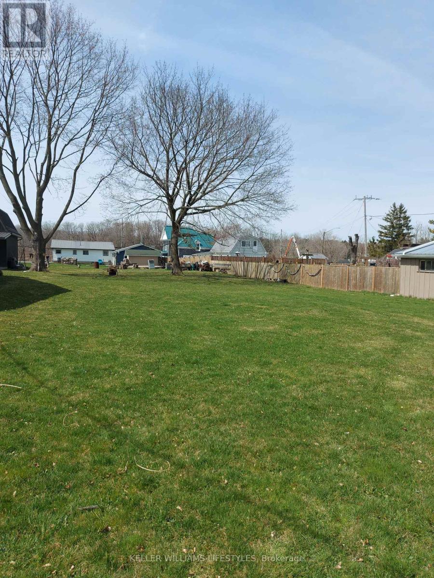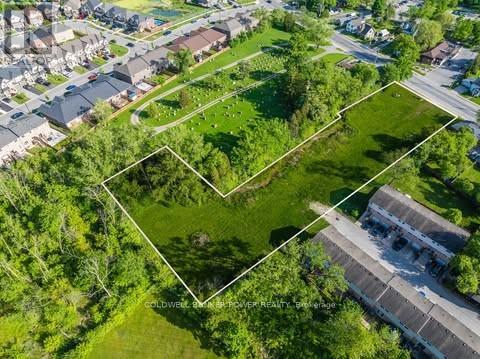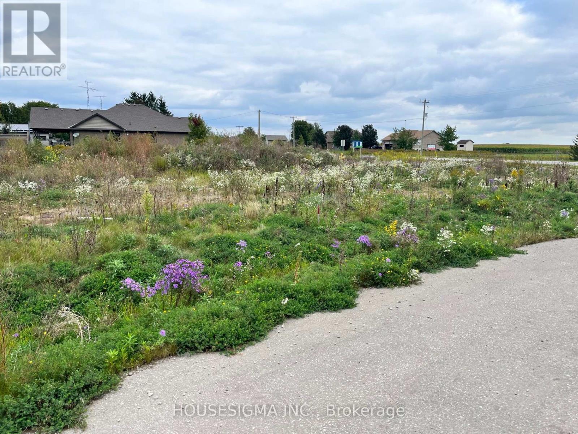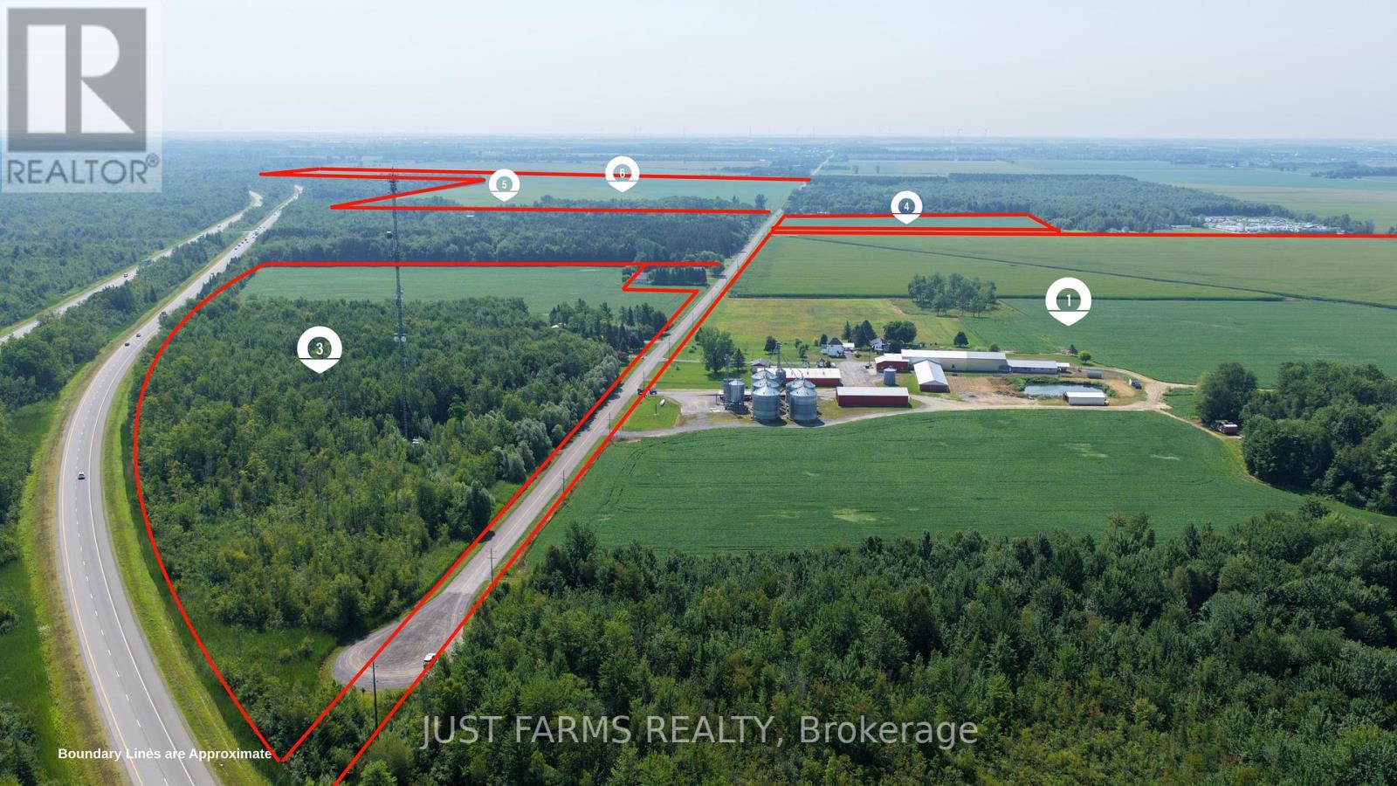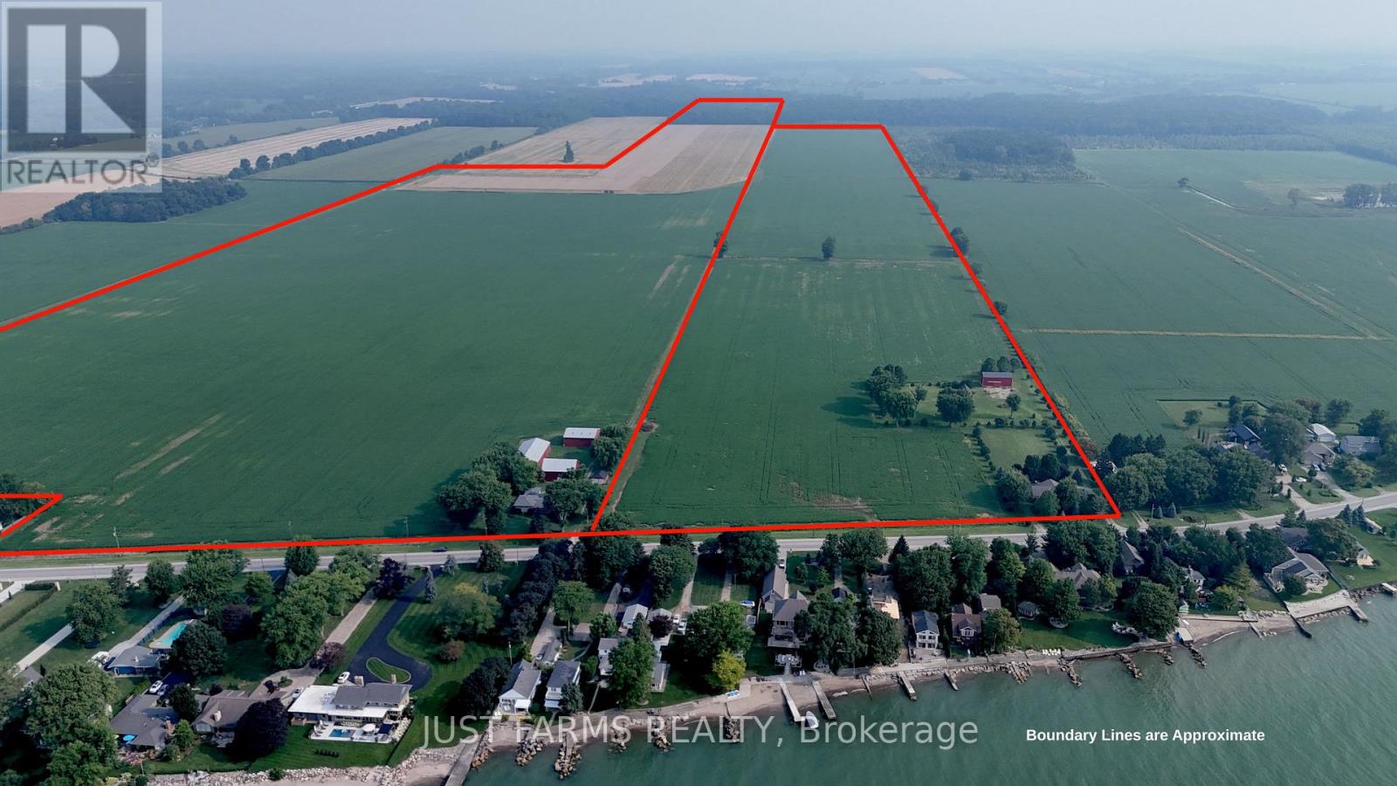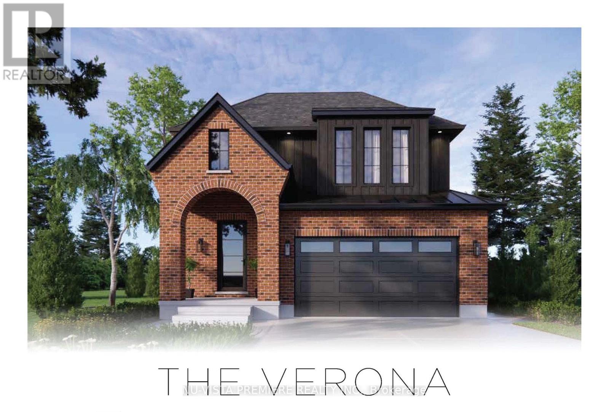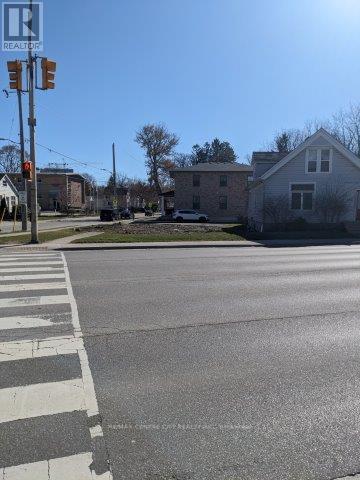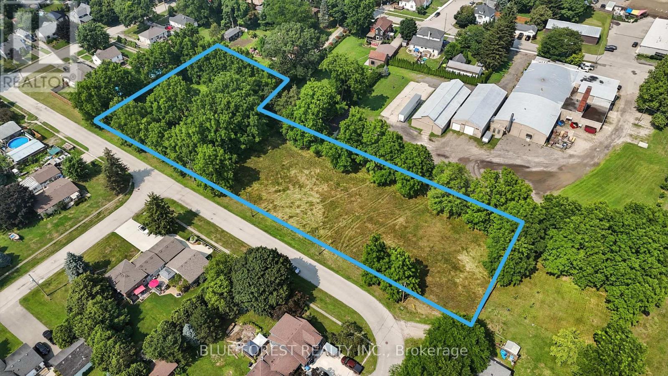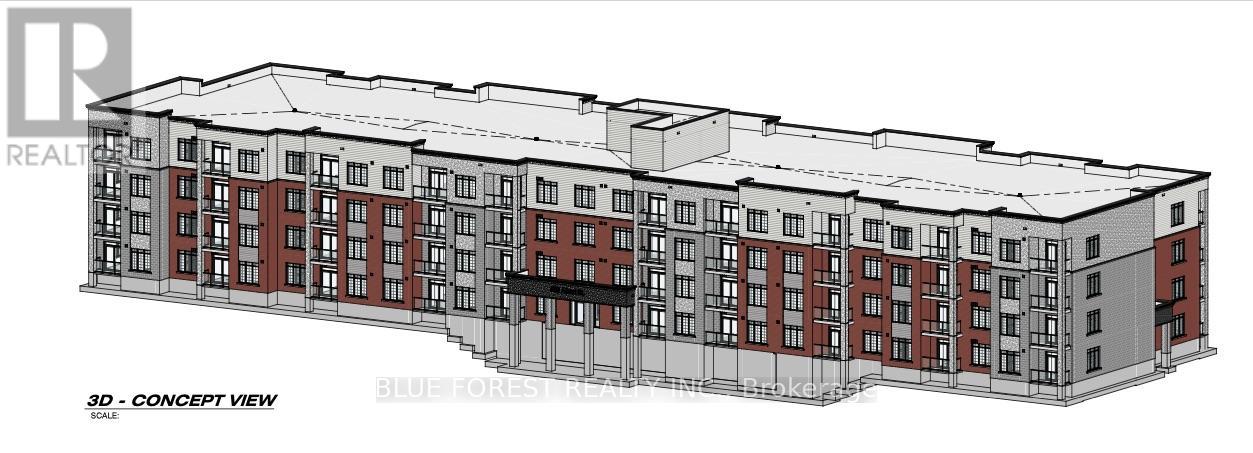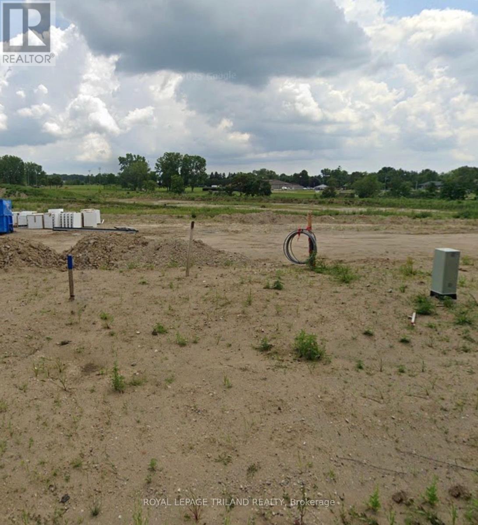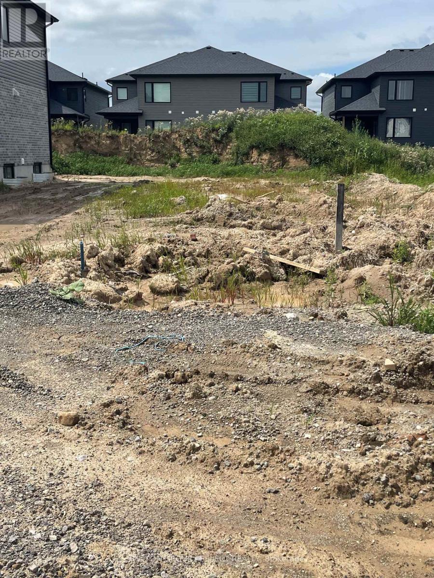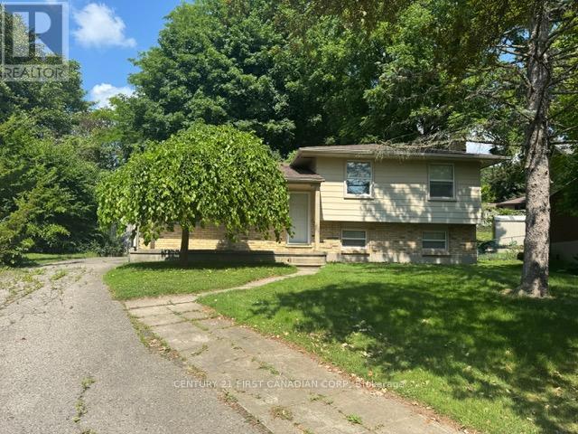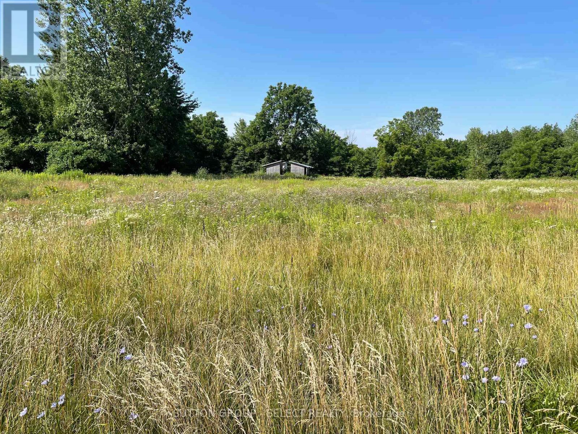4385 Thomas Road
Southwold, Ontario
Unveiling this incredible property located mere minutes from the vibrant, bustling hub of Port Stanley. This unique listing is an inconceivable opportunity for those wishing to construct their WALK-OUT, dream country-style home on an impressive and untouched plot of land. Stretching over almost 3.46 acres, this pristine land is a rare find in such close proximity to essential amenities. Imagine the solitude of quiet country living combined with the convenience of city life - truly the best of both worlds. An unbelievable prospect, this lot has the potential for those aspirational visions of your future home to take on tangible dimensions. Nestled amidst the idyllic scenery of Port Stanley, this position could not be more perfect. This vacant land presents an unrivaled opportunity to build your bespoke residence from the ground up, in harmony with the existing beauty of its surroundings. the property is bordered on the south and west by Mill Creek. In this much-sought after location so close to Port Stanley, you will feel a world away amidst your very own peaceful sanctuary yet still have the luxury of convenience at your fingertips. Please contact the appointed agent for additional information about this exceptional offer. Don't let this once-in-a-lifetime opportunity slip through your fingers - stake your claim on this magnificent slice of Port Stanley and start realizing your ultimate dream home today. (id:53488)
The Gunn Real Estate Group Inc.
7 Sunrise Lane
Lambton Shores, Ontario
Nestled within the prestigious Harbourside Village of Grand Bend, this immaculately kept and beautifully designed detached condo, built in 2019 by renowned Medway Homes is sure to impress. Offering 2+2 bedrooms, 3 bathrooms, and over 2,500 sqft of exquisitely finished living space, this residence embodies refined living in a quiet, charming community tucked away from the bustle, yet only steps from the world-class amenities and attractions of Grand Bend.Inside, discover hand-scraped engineered hardwood, transom windows that flood the home with natural light, and custom cabinetry topped with sleek quartz counters. Every detail speaks of quality and sophistication, creating an inviting atmosphere for everyday living or entertaining.The outdoor spaces are equally captivating: a welcoming covered front porch with a porch swing, perfect for morning coffee, and an expansive rear deck, partially covered-featuring a HOT SPRINGS hot tub with hydraulic cover (valued at $30k!) surrounded by mature trees for privacy and serenity.The main floor primary suite offers dual closets and a spa-inspired ensuite with heated floors, a glass shower, and custom tile. The fully finished lower level extends the living space with two additional bedrooms, a versatile bonus room ideal for a home office or yoga studio, and a 4pc bath.Additional highlights include professional landscaping for exceptional curb appeal and privacy, step-lighting, California shutters, and thoughtful upgrades throughout. Enjoy stress-free living with a modest monthly fee of $228 covering snow removal and lawn care.This remarkable property blends luxury, comfort, and convenience, an opportunity not to be missed. Schedule your private showing today and experience the best of Harbourside Village living. (id:53488)
Century 21 First Canadian Corp
35035 Lake Line
Southwold, Ontario
Explore the potential of this exceptional 43.95-acre farm property just minutes from Port Stanley, offering a rare combination of productive land and natural beauty. The farm includes 17 acres of systematically tiled, sandy loam soil ideal for high yield crop production, and 26 acres of picturesque bushland featuring a ravine, stream, and pond, perfect for recreation or conservation.The charming two-storey farmhouse offers 4 spacious bedrooms and 3 bathrooms, including a primary suite with a walk-in closet and ensuite. The large country kitchen and dining area are ideal for family living or entertaining, with abundant natural light and views of the surrounding landscape.Outside, a welcoming covered front porch sets the tone for peaceful rural living, while the unfinished basement offers excellent potential for expansion. A detached 3-car garage with its own furnace and hydro provides space for equipment storage, a workshop, or hobby use.This is a well-rounded property for those seeking a productive farm with the comforts of a family home, all in a prime location near Port Stanley. (id:53488)
RE/MAX Centre City Realty Inc.
Lot 22 Cassidy Road
North Middlesex, Ontario
Incredible 276 Acre Farm on the Edge of Nairn - First Time Offered in Decades!Welcome to a rare opportunity to own a generational 276 acre farm that has been meticulously farmed and cared for by the same family for decades. Located just outside the charming community of Nairn, Ontario, this property offers approximately 190+- acres of PRIME workable land, known for producing high-yielding corn and soybean crops year after year. The land has benefited from consistent and responsible farming practices, including regular fertilizer applications to promote healthy soil and sustainable production. Whether you're looking to expand your current land base or invest in high-quality, income-generating farm land, this property checks all the boxes.In addition to the arable land, the farm features natural bushland with potential lumber value and the Nairn Creek gently winding through the property - adding both character and natural beauty to the landscape.This farm is an opportunity to secure productive land, rural tranquility, and the potential to build your dream home or continue a legacy of agricultural excellence. (id:53488)
Prime Real Estate Brokerage
Ptlt 3 Seventh Line W
Chatham-Kent, Ontario
This 74.5 +/- acres of prime farmland is made up of two ajoining parcels (008750025 and 008750024) featuring tiled, clay soil with 100% workable acres. Fronting onto Seven Line just outside of Fletcher, the property includes a deep drilled well, with hydro available at the road. Available for the 2026 crop season. Additional farmland of approximately 60 acres is also available nearby and may be purchased separately. (id:53488)
Just Farms Realty
70379 Zion Church Road
Georgian Bluffs, Ontario
What a pretty property! With Gleeson creek running through one side, artists often come and paint the backdrop of this beautiful landscape! This 4.4acres vacant lot is located on a paved year-round road, just a short distance to Owen Sound, Wiarton or Sauble Beach. The conservation park is behind the property, 10 minutes from the lake. Close to all the amenities - hospital, shopping, schools and airport! Build your dream home in this private, treed country setting and embrace the natural beauty as you design a home tailored to your lifestyle. The possibilities are endless! (id:53488)
Keller Williams Lifestyles
11718 Mcewen Drive
Middlesex Centre, Ontario
47 acres more or less of which approximately 40 acres are currently being farmed. Farmers great opportunity to add to your land base. House and shed are not included in the sale and are being retained by the current family. Offers/bids considered at 1pm on Tuesday, September 9th and must be submitted by 10am. (id:53488)
RE/MAX Advantage Sanderson Realty
23819 Coldstream Road
Middlesex Centre, Ontario
Located on the south side of Coldstream Road just off of Egremont Drive. Excellent opportunity to purchase an industrial lot. Approximately one acre of vacant land zoned industrial CM2. Sale of the property is subject to a severance from the balance of the Seller's property at 23819 Coldstream Road. Severance will take approximately 90 days and will be completed by the Seller at its expense. (id:53488)
RE/MAX Centre City Realty Inc.
71259 William Street N
Bluewater, Ontario
Welcome to 71259 William St N, a beautifully maintained home in Highlands 3 community. Nestled in a quiet, well-kept neighborhood surrounded by mature trees, this property offers the perfect blend of comfort, charm, and convenience, just minutes from the sandy shores of Grand Bend. This 4-bedroom, 3-bathroom home boasts an inviting open concept layout, filled with natural light from big, bright windows and enhanced with California shutters. At the heart of the home is a spacious kitchen with plenty of room for cooking, entertaining, and gathering with friends and family perfect for creating lasting memories. The spacious bedrooms and thoughtfully updated finishes throughout create a cozy, welcoming feel that reflects the pride of ownership. The newly finished basement features brand-new vinyl flooring and offers endless versatility perfect for lounging, a home office, toy room, and more. Plus, it's equipped with a rough-in ready for a half bathroom, giving you the opportunity to add even more functionality. Step outside to your private backyard oasis, where you'll find a large one-level deck, outdoor shower, outdoor TV, and sitting area perfect for BBQs, entertaining, or catching the game under the open sky. The mature gardens, ample outdoor storage, and tranquil setting make this property as functional as it is beautiful. With so many updates already completed, all that's left to do is move in and enjoy. Whether you're looking for a year-round home or a summer retreat close to the beach, this property is a true gem. (id:53488)
Sutton Group - Small Town Team Realty Inc.
1841 Oxford Street E
London East, Ontario
Located on the highly travelled arterial corridor of Oxford Street East in London, exposure for any business will not be a problem here. Just metres from London's main campus of Fanshawe College and just down the street from some of London's largest employers including General Dynamics, this may just be the place you'd want to develop a new retail or service commercial plaza. With 3.97 acres of developable land which is becoming increasingly difficult to find within the UGB, this location is highly desirable for commercial development. The RSC1, 4, 5, 7, Zoning allows many different uses including automotive sales and repairs. Start planning your commercial project. This is a great location for it. The property is being sold in "as is" condition with no warranties or representations made by the Seller. (id:53488)
Royal LePage Triland Realty
1751 Sawmill Road
Woolwich, Ontario
Escape to your private oasis on the Grand River in Conestogo! Accessible from the main road, this incredible recreational property offers endless outdoor adventures. Enjoy fishing, hunting, serene kayaking, and exhilarating ATV trails right at your doorstep. Embrace natures beauty and create unforgettable memories in this perfect retreat for outdoor enthusiasts. Don't miss this rare opportunity to own a slice of paradise! (id:53488)
Exp Realty
29 Erieus Street
Bayham, Ontario
Have you been looking for a great opportunity to build your dream home or cottage? Well, here it is! This large 65ft x 165ft lot on a tranquil tree lined street could be your new homestead. With Hydro, Water, sewer and Gas at the road. It's just a 5 minute walk to the beach, and great Port Burwell amenities. (id:53488)
Keller Williams Lifestyles
173 St. Catharines Street
West Lincoln, Ontario
Rare shovel-ready residential infill development opportunity in the heart of Smithville, Ontario, just steps from downtown and a wealth of amenities. Seller is willing to consider a vendor take-back mortgage of up to 50%. Fully approved with zoning, site plan approval, development agreement, and draft plan of condo approval in hand, this project is ready to go. Designed for 20 condominium townhouses or a purpose-built rental development with 2 units per townhouse (40 units total), as permitted under Section 3.2.1 of the West Lincoln Zoning By-Law. Situated on a major street, within walking distance of restaurants, grocery stores, LCBO, churches, walking trails, and parks, this prime location offers both convenience and strong market appeal. A comprehensive due diligence package, including reports and studies, is available. With the Niagara Regions population expected to grow by 27.6% to 610,000 by 2041, demand for quality housing continues to rise, making this an exceptional investment opportunity in a rapidly expanding community. (id:53488)
Coldwell Banker Power Realty
2 James Street
Strathroy-Caradoc, Ontario
Build Your Dream Home on a Spacious Half-Acre Lot! Discover the perfect place to create your ideal home in the welcoming community of Melbourne, Ontario. This large half-acre lot offers plenty of space for your vision, whether its a modern family retreat, a charming country-style home, or an entertainers paradise with a pool-sized backyard. Enjoy the best of both worlds with easy access to Highways 401 and 402, making commutes to nearby cities quick and convenient, while still offering the peace and quiet of small-town living. All essential utilities are available at the lot line, and with cheaper building permits and the need for a private septic system (no municipal sewers), you'll enjoy more flexibility in your design and budget. Escape the city, spread out, and don't miss the rare opportunity to build the home you've always wanted right here in Melbourne. Last lot available in this beautiful cul-de-sac. (id:53488)
Housesigma Inc.
436 St.thomas Road
Russell, Ontario
A rare offering in todays market, located 30 minutes from Ottawa Ontario. This 1,290 acre operation presents a unique opportunity for large scale producers and agricultural investors looking to expand their portfolio with a highly productive, fully-equipped farm. With 1,255 acres of systematically tiled, workable land, this farm is designed for efficiency, scale, and long-term profitability. The property is comprised of 13 total parcels, many of which are adjoining and all situated within close proximity. This configuration allows for streamlined management and operational ease, making it especially appealing for operators seeking to consolidate or grow their acreage base all in one tight geographic footprint. Strategically designed for high volume production, the largest home farm parcels includes a robust farmstead with four well maintained farmhouses, perfect for housing owners, managers, or tenants. Multiple outbuildings provide ample space for machinery storage, equipment maintenance, and repair operations. Adding significant value is a large grain handling system featuring a large capacity grain dryer with 170,000 bushel on-site grain storage, truck scale, and an operational office. This infrastructure supports large harvests and reduces dependency on off-site services, optimizing turnaround time and logistics during peak seasons. The land itself has been exceptionally maintained, with consistent tiling across nearly all workable acres to ensure optimal drainage and maximum yield potential. The sandy loam soil and the flat topography make these farms ideally suited for continued crop success. This is a turnkey, investment ready asset with infrastructure that meets the demands of serious producers. Whether you're looking to scale up your existing operation or diversify an agricultural investment portfolio, this property is built to deliver performance, efficiency, and value. (id:53488)
Just Farms Realty
1628 And 1680 Heritage Road
Kingsville, Ontario
An exceptional opportunity to acquire two adjoining cash crop farms totalling +/- 288 acres, located on the north side of Heritage Road in Kingsville Ontario. Parcel #1 (1628 Heritage Road) spans 87.97 acres and features 83+/- workable acres, with a fully renovated single storey farmhouse (circa 1949) with detached garage, enclosed gazebo, barn, and storage shed. Parcel #2 (1680 Heritage Road) totals 199.91 acres with 171+/- cultivated acres with a three level side-split residence (circa 1968), two drivesheds, a barn, and a detached double garage. Both are tile drained. Hydro, natural gas, municipal water and septic, available for both with paved road frontage. Ideal for investors or farmers looking to expand, this offering combines high quality farmland, and rural country charm in a sought after Essex County location. Parcels may be sold separately. Residences are both vacant. Details for listing reflect Parcel 1 at 1628 Heritage Road. Additional details for residence on Parcel 2 are available. Taxes of $11,325 are the total taxes for both farms. (id:53488)
Just Farms Realty
4387 Green Bend
London South, Ontario
TO BE BUILT - BACKING ONTO PROTECTED OPEN GREEN SPACE! Design your dream home with Lux Homes Design & Build on one of the sought-after premium lots in the highly desirable Liberty Crossing community. This is your opportunity to own a custom-built luxury home at pre-construction pricing - with high-end finishes and upgrades already included as standard! This elegant two-storey home offers 1,890 sq. ft. of well-designed living space, perfectly tailored for modern family living. Step inside to a bright, open-concept main floor, extra-large windows that fill the home with natural light, and the custom kitchen of your dreams - choose from Lux Homes' premium standards or design a layout that's uniquely yours. Whether you love to cook, entertain, or simply relax in style, this space is built for comfort and connection.Upstairs, enjoy the convenience of a second-floor laundry room, along with 3 spacious bedrooms and 2.5 beautifully appointed bathrooms. The luxurious primary suite offers a serene escape with generous closet space and a spa-like bathroom. Outside, the breathtaking exterior façade and private backyard backing onto green space create a stunning setting for daily living and entertaining alike. Lux Homes includes many luxury upgrades as standard - think black plumbing fixtures and door handles, upgraded doors and windows, premium flooring, central vacuum, and more. Need more space? The basement can be finished for an additional charge to your specifications - whether it's a rec room, guest suite, home gym, or extra bathroom. Located just minutes from Highway 401, the Bostwick YMCA Centre, shopping, schools, parks, and more, this home combines convenience, community, and customization. Don't miss your chance to secure this rare GREEN SPACE lot and build a home thats perfectly tailored to your lifestyle. (id:53488)
Nu-Vista Premiere Realty Inc.
187 Wharncliffe Road N
London North, Ontario
Attention builders! High profile and very sought after location on the southeast corner of Wharncliffe and Blackfriars Street. Property is zoned R2-2 (19) which permits a duplex. Property will also permit office use on the main level as this has been grandfathered from the previous building use. Note that development charges which are $34,000.00 per unit for a duplex welling have been waived for this lot. The Development Charges C.P.-1551-227 can be accessed on the following link.https://london.ca/by-laws/development-charges-law-cp-1551-227. Copy of proposed site plan which will permit a two story dwelling plus a finished attic and zoning information available upon request. (id:53488)
RE/MAX Centre City Realty Inc.
Lot 49 Woodward Drive
Strathroy-Caradoc, Ontario
This 1.697-acre parcel offers outstanding potential for residential development or the opportunity to build your dream estate, complete with an existing barn on site. Zoned Future Residential, the property provides flexible options, potentially accommodating approximately 8 single-family homes or 20-30 multi-residential units, subject to municipal approvals. A prime opportunity for investors and builders looking to benefit from future growth in a thriving area. (id:53488)
Blue Forest Realty Inc.
539 Albert Street
Strathroy-Caradoc, Ontario
DEVELOPMENT OPPORTUNITY IN STRATHROY READY FOR PERMIT! This property offers almost 2 acres of vacant land in the heart of Strathroy. Site plan approved for an 85-unit building with services already at the road. The owners have gone through the process of re-zoning the property for a multi-family development. The purchase price includes a development package including surveys, site plan, zoning, geotechnical, all designs and plans etc. (id:53488)
Blue Forest Realty Inc.
Lot 3 Oxbow Drive
Middlesex Centre, Ontario
Build your dream home in one of Komoka's most desirable new communities! This 50x106 spacious vacant residential lot offers a prime opportunity on a quiet crescent in a growing neighbourhood known for its blend of small-town charm and modern convenience. Located just steps away from parks, schools, shopping, and the Komoka Wellness & Recreation Centre, this lot is ideally positioned for families, retirees, or anyone seeking a relaxed lifestyle close to nature. Enjoy quick access to London via nearby Highway 402, making commuting simple and efficient. Fully serviced and ready for construction, this lot is part of a thoughtfully planned subdivision with quality homes and strong future value potential. Whether you're building a custom residence for yourself or investing in a sought-after location, Lot 3 is a rare offering in a premium setting.Dont miss your chance to secure a piece of Komoka's thriving future! (id:53488)
Royal LePage Triland Realty
6343 Heathwoods Avenue
London South, Ontario
BUILD YOUR DREAM HOME TODAY! UP TO 4 LOTS AVAILABLE. PLS INQUIRE TODAY. (id:53488)
Sutton Group - Select Realty
436 Rippleton Court
London North, Ontario
Quiet court location. North London Income Property near UWO . Home is fully finished, 2 kitchen , lower level finished into 3 bedroom . New roof in 2022 . Some updates in 2024. This is a 6 bedroom city licsense property. 6.5% cap rate! (id:53488)
Century 21 First Canadian Corp
180 Jane Street
West Elgin, Ontario
Ideal Location: Do you want the small-town vibe, but not too far from a city? This property offers the best of both worlds, providing a peaceful environment while maintaining convenient proximity to urban amenities. Flexible Lot Options: You can have a large single lot or choose to divide it into multiple lots to suit your specific needs. The property backs onto farmland and is well-treed, offering both privacy and a scenic setting. If you are a developer, this is an opportunity you will find interesting. (id:53488)
Sutton Group - Select Realty
Contact Melanie & Shelby Pearce
Sales Representative for Royal Lepage Triland Realty, Brokerage
YOUR LONDON, ONTARIO REALTOR®

Melanie Pearce
Phone: 226-268-9880
You can rely on us to be a realtor who will advocate for you and strive to get you what you want. Reach out to us today- We're excited to hear from you!

Shelby Pearce
Phone: 519-639-0228
CALL . TEXT . EMAIL
Important Links
MELANIE PEARCE
Sales Representative for Royal Lepage Triland Realty, Brokerage
© 2023 Melanie Pearce- All rights reserved | Made with ❤️ by Jet Branding
