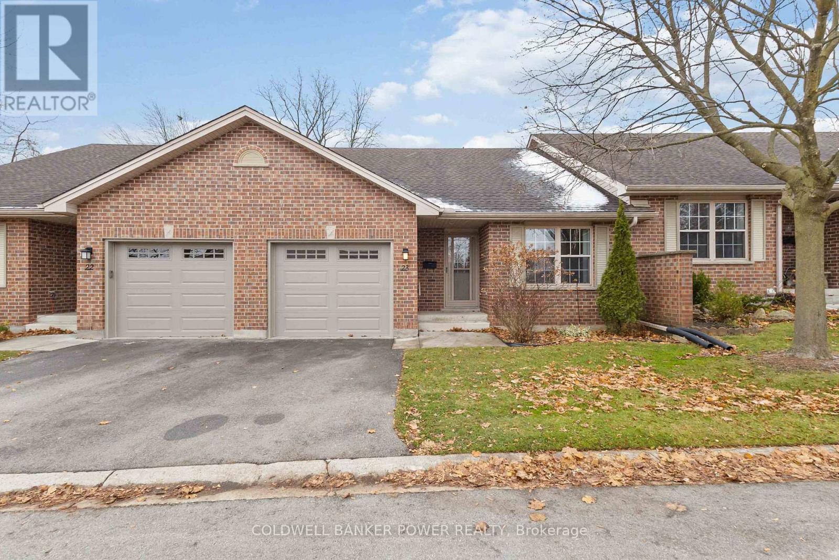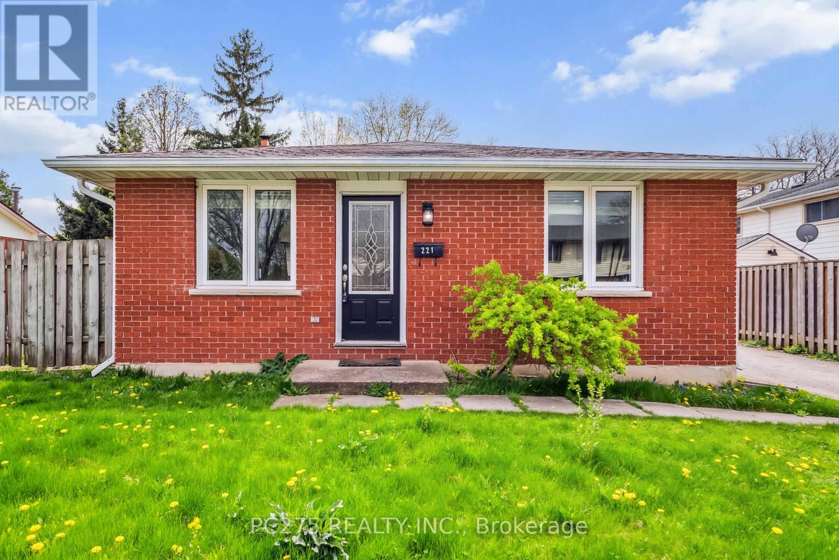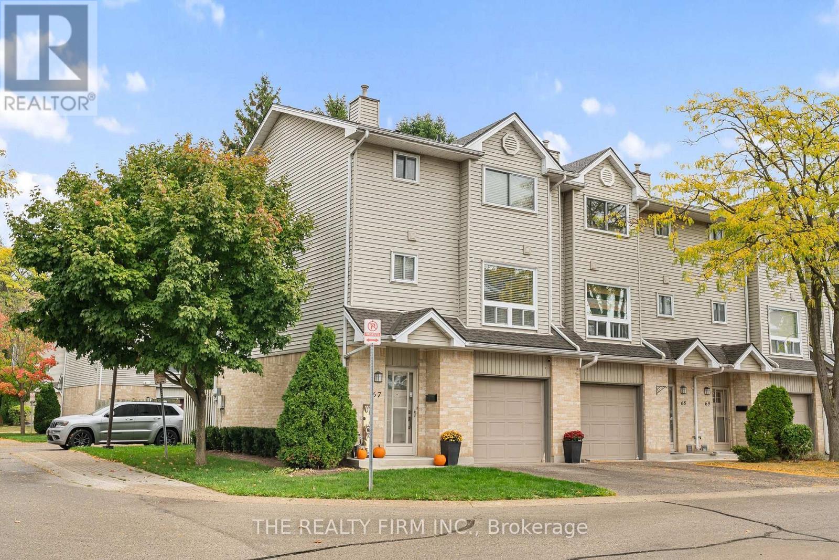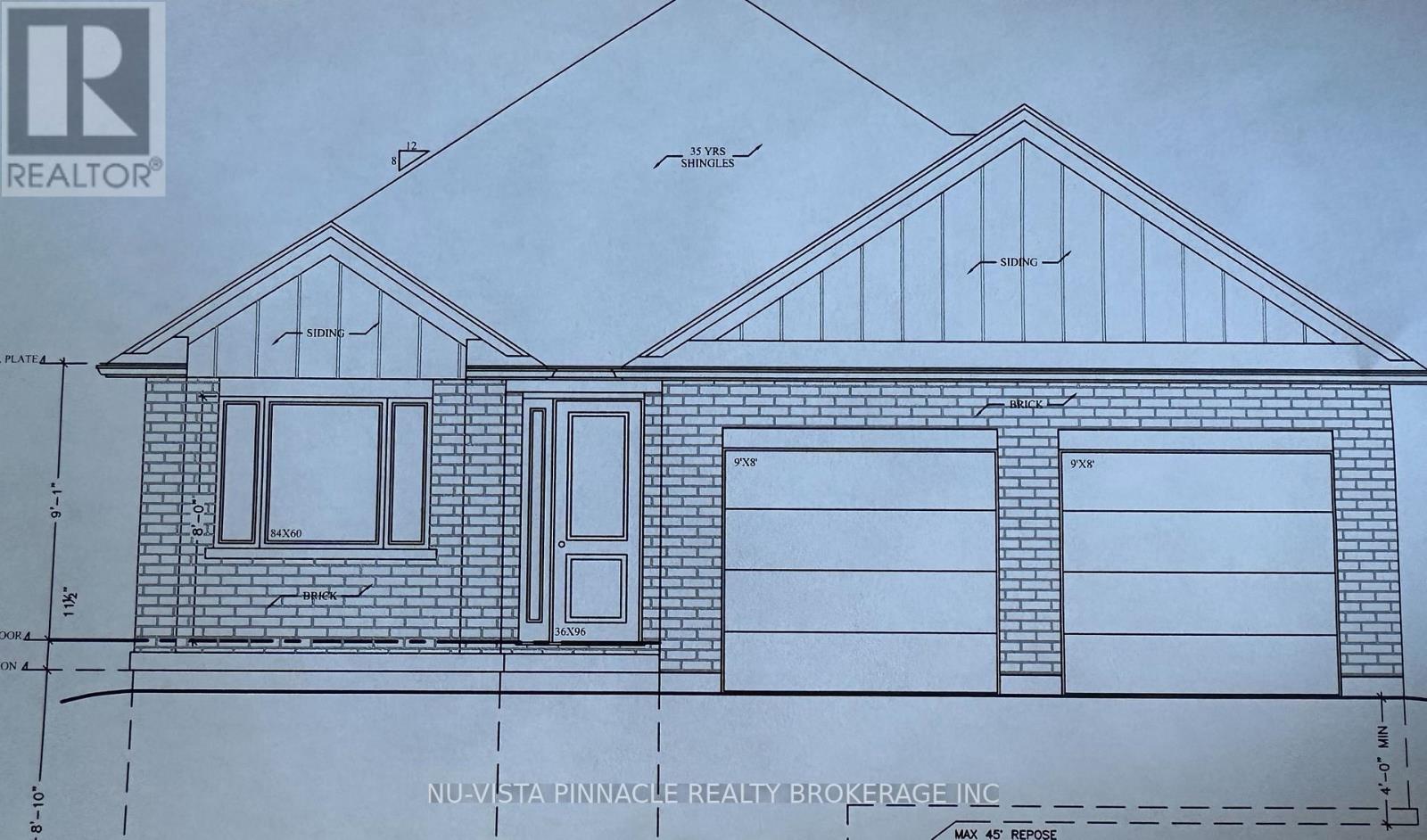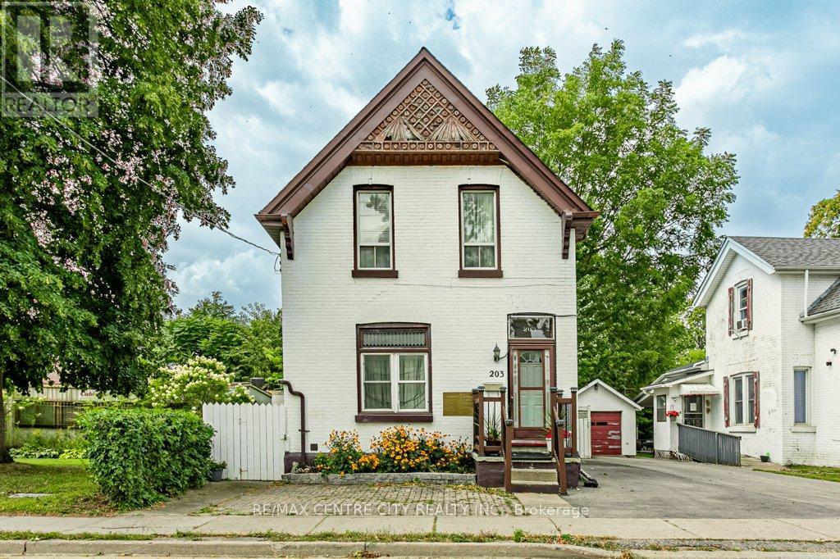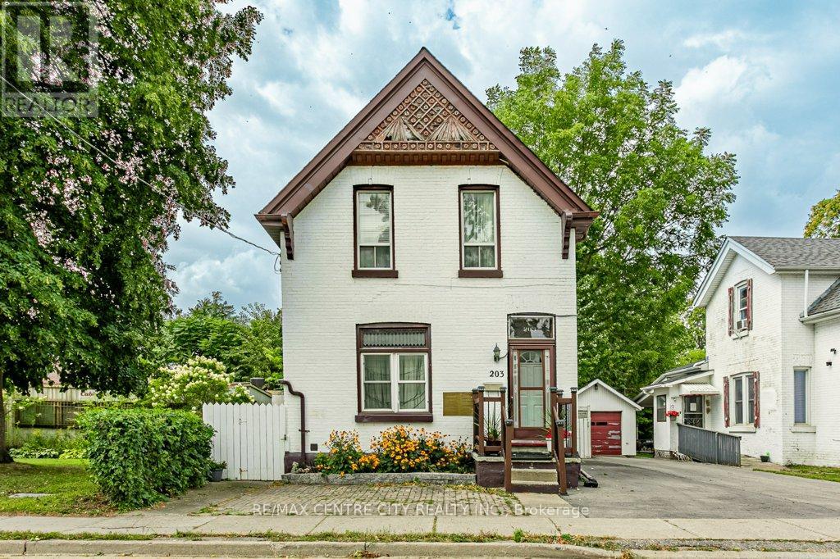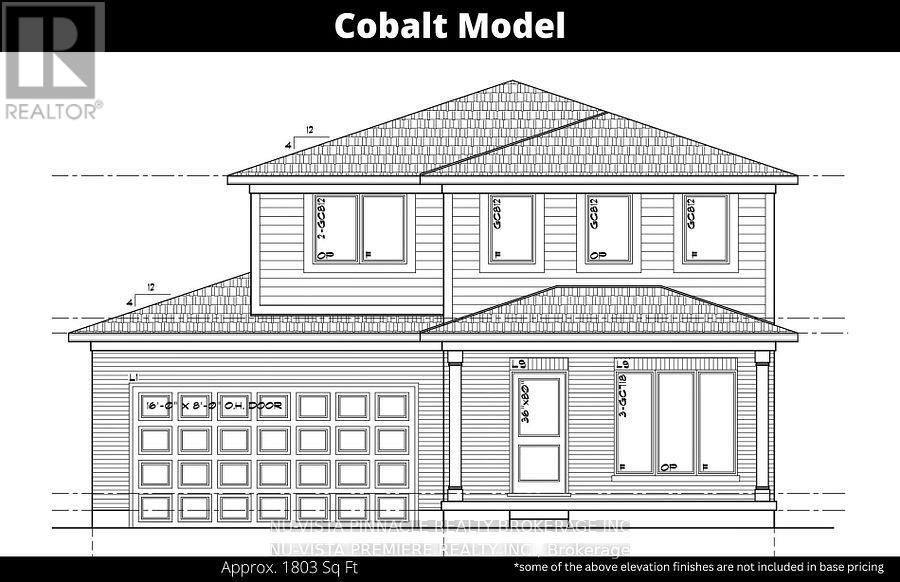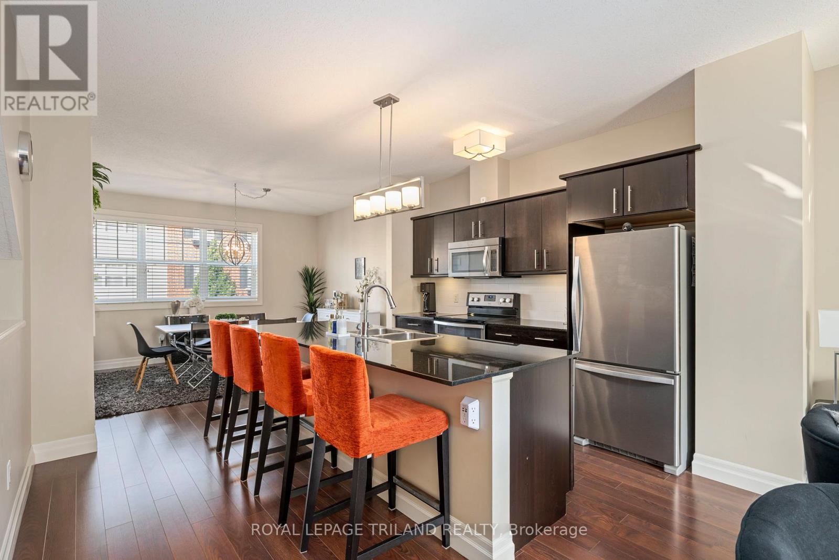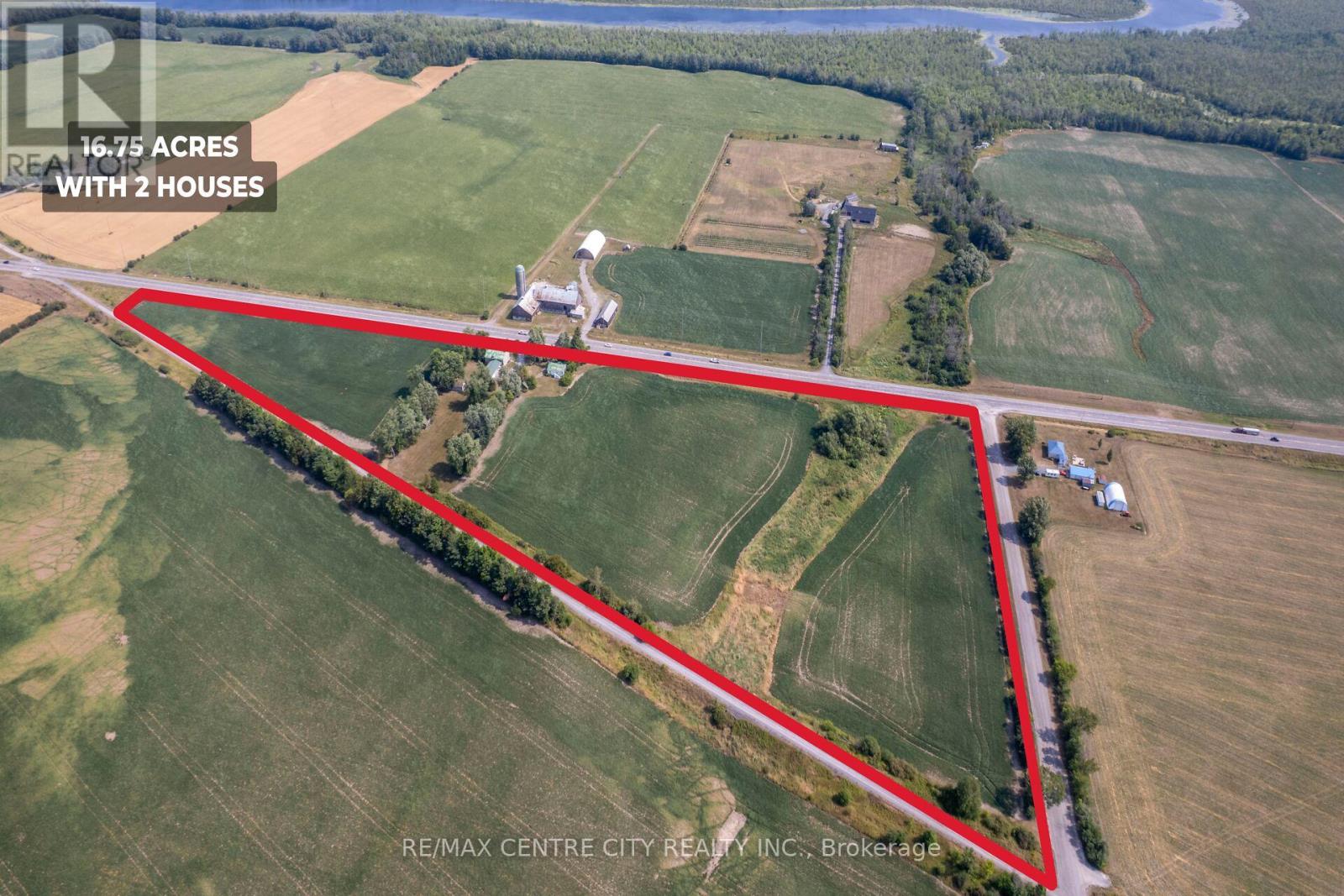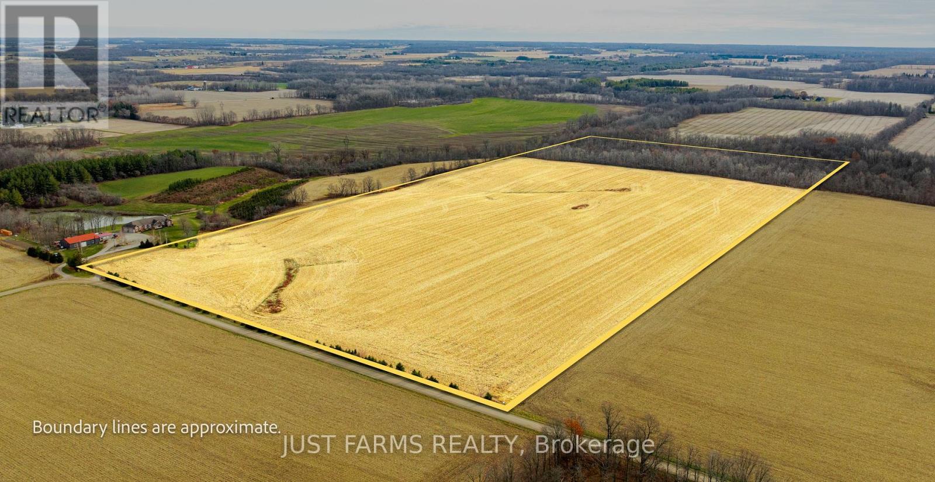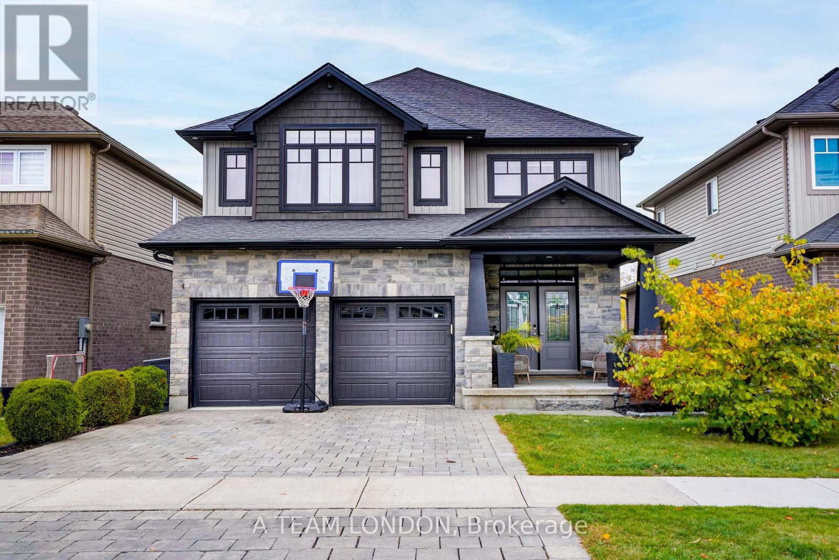23 - 680 Commissioners Road W
London South, Ontario
Westmount ONE FLOOR BUNGALOW CONDO offering great value and just minutes to all major shopping, restaurants, churches, coffee shops, highways and more. Very desirable location at rear of complex backing to single family homes...very private. Open concept design with vaulted ceilings and skylight. Large bright white kitchen with full breakfast bar, hardwood floors through most of main floor, large rear sundeck (new in 2025) off great room. Spacious primary bedroom with walk-in closet and full ensuite bath. Main floor laundry. Single car garage with automatic opener and inside entry. 5 appliances included. (id:53488)
Coldwell Banker Power Realty
221 Admiral Drive
London East, Ontario
This bright and inviting 3-bedroom, 2-bathroom home offers spacious living in a family friendly neighbourhood. Thoughtfully updated with neutral decor and hardwood flooring, it delivers comfort, functionality, and style throughout. The heart of the home is a chefs dream kitchen, featuring rich cherry cabinetry, stainless steel appliances, a large center island with sink, ample counter space, and modern pot lighting. Just off the kitchen, enjoy meals in the cozy dining area overlooking the backyard. The main living room, located off the front foyer, showcases a welcoming atmosphere, perfect for relaxing or entertaining. Upstairs, you'll find 3 well-sized bedrooms and a refreshed 4-piece bath. The lower level features a spacious family room complete with a bar ideal for entertaining guests or enjoying a quiet evening in. A second 3-piece bathroom adds convenience. Downstairs, the finished basement offers a versatile rec room perfect for a home gym, playroom, or teen retreat, along with a large laundry/utility room with abundant storage. Step outside to a generously sized backyard, complete with a concrete patio (2021), covered BBQ area, newer pergola (2021), mature trees, and a handy storage shed perfect for outdoor living and entertaining. Additional updates include new siding (2022). Conveniently located near Argyle Mall, parks, schools, grocery stores, and on a school bus route, this home combines comfort and convenience in one perfect package. (id:53488)
Pc275 Realty Inc.
67 - 1990 Wavell Street
London East, Ontario
If you desire the convenience of living close to great shopping as well as Veterans Memorial and the 401, this stylish townhome is a winner! Step out from the walkout basement to your private patio surrounded by large trees, giving it a pastoral feel. The main level is easy to enjoy with a 2 piece bath and spacious living room. Everyone will love the modern kitchen with upgraded appliances. The adjoining dining area is accented with oversized windows flooding the space with light, plus gas fireplace. Laundry is conveniently located on this floor, just steps from the kitchen. The upper level is cleverly laid out with 3 bedrooms--enough space for everyone in the home. This attractive east end enclave is close to playgrounds, transit, shopping, and libraries. (id:53488)
The Realty Firm Inc.
Lot 28 Watts Drive
Lucan Biddulph, Ontario
Introducing an exquisite opportunity to own a brand-new, custom-built home that will exceed your expectations. This beautiful to-be-built bungalow, with 1,609 square feet of thoughtfully designed living space, is a true gem. Upon entry, the elegant hardwood flooring throughout the main living areas sets a refined tone, seamlessly blending with the open-concept design. The gourmet kitchen, featuring a large quartz island, offers a luxurious space for both cooking and entertaining. Boasting two spacious bedrooms and two beautifully designed bathrooms, this home is ideal for those seeking the ease of one-level living. With 1,400 square feet of unfinished basement space, you have the perfect opportunity to develop the space as you see fit, whether its a stylish entertainment room or extra bedrooms to accommodate your family's needs. With quality craftsmanship and exceptional upgrades included, this home presents an extraordinary opportunity to own a truly special property. (id:53488)
Nu-Vista Pinnacle Realty Brokerage Inc
203 Rectory Street
London East, Ontario
Welcome to 203 Rectory Street. 2 storey duplex with over 2000 square feet above grade and 3 units comprising of 5 bedrooms. Large principle rooms with high ceilings make this property spacious and versatile offering so much potential as either a family home or an investment property with 3 distinct units. Upper floor has 2 bedrooms, living/dining room and kitchen. Main floor has 2 bedrooms, living room and separate kitchen. Lower level has one bedroom, another room which could be used as a bedroom or recreation room and a kitchen. Each unit has insuite laundry and a full bathroom. The exterior has surface parking for 3 cars and great curb appeal. Benefit from the new metal roof (2022) and newer exterior painting and side staircase. Enjoy the gazebo and patio to the rear of the property along with your fully fenced yard. Close to main traffic routes, downtown and shopping, BMO Centre and Western Fair Grounds. (id:53488)
RE/MAX Centre City Realty Inc.
203 Rectory Street
London East, Ontario
Welcome to 203 Rectory Street. 2 storey duplex with over 2000 square feet above grade and 3 units comprising of 5 bedrooms. Large principle rooms with high ceilings make this property spacious and versatile offering so much potential as either a family home or an investment property with 3 distinct units. Upper floor has 2 bedrooms, living/dining room and kitchen. Main floor has 2 bedrooms, living room and separate kitchen. Lower level has one bedroom, another room which could be used as a bedroom or recreation room and a kitchen. Each unit has insuite laundry and a full bathroom. The exterior has surface parking for 3 cars and great curb appeal. Benefit from the new metal roof (2022) and newer exterior painting and side staircase. Enjoy the gazebo and patio to the rear of the property along with your fully fenced yard. Close to main traffic routes, downtown and shopping, BMO Centre and Western Fair Grounds. (id:53488)
RE/MAX Centre City Realty Inc.
Lot 27 Watts Drive
Lucan Biddulph, Ontario
Discover the perfect opportunity to own a stunning, to-be-built home in the highly sought-after Olde Clover Village. This thoughtfully designed residence boasts 1,803 square feet of living space, combining timeless elegance with modern convenience. The spacious kitchen will be adorned with beautiful 36 upper cabinets and luxurious quartz countertops, creating a space that's both functional and stylish. Rich hardwood flooring will flow seamlessly throughout the main level, enhancing the home's warm, inviting atmosphere. Retreat to the exquisite master suite, where a spa-like ensuite awaits, complete with quartz countertops and all the luxury finishes you've come to expect. The attention to detail in every room is evident, ensuring a home that is as beautiful as it is practical. Nestled within a community that is renowned for its excellent schools and an abundance of amenities, this home is just a short drive to Masonville Mall in London, offering both peace and convenience. (id:53488)
Nu-Vista Pinnacle Realty Brokerage Inc
80 - 1850 Beaverbrook Avenue
London North, Ontario
Welcome to this impeccably maintained and move-in ready 2-bedroom, 2.5-bathroom townhouse condo designed to impress with a well-designed layout, refined finishes, and abundant natural light. The open-concept second floor features a stylish kitchen with an oversized island, quartz countertops, and plenty of space for cooking and gathering. The living area is warm and inviting, with a built-in media unit and a cozy fireplace, perfect for relaxing or entertaining. Upstairs, the spacious primary bedroom includes a private ensuite and double closets, while the second bedroom also offers double closets and easy access to a full bath. Step outside to enjoy your east-facing deck-ideal for morning sun and fresh air. The large2-car tandem garage provides ample space for parking plus storage or a small workshop. Set in a well-landscaped complex with its own playground, this home offers a great mix of comfort, function, and community. A wonderful place to call home! (id:53488)
Royal LePage Triland Realty
6519/6523 County Road 29 Lt 6 Conc 8
Mississippi Mills, Ontario
This property is located on a paved road in close proximity to the growing communities of Carleton Place and Almonte, only 35 minutes from downtown Ottawa! It has a total of 16.75 acres with 14 cultivated acres that are made up of a productive Silt Loam soil that is suitable for many high value uses: cash crop, market garden, orchard, grass-fed livestock etc.! There are 2 homes; a 4 bedroom, 1.5 bath 1835 built Stone home with 1970's addition that features a large kitchen and double car garage with new automatic garage door and concrete floor. The downstairs of the home features large living spaces with hardwood floors, the 4 bedrooms are upstairs and all have a large walk-in closets. The second home is a cute 2 bedroom, 1 bathroom bungalow that features immaculate hardwood floors, a concrete foundation and a basement with potential to be finished. Both homes are hooked up to natural gas and feature newer furnaces. There is plenty of room to park your vehicles and there are several older outbuildings for all your storage needs. Properties like this don't come to the market often, book your viewing today! (id:53488)
RE/MAX Centre City Realty Inc.
3756 Ninth Street
Lincoln, Ontario
Stunning 6-bedroom, 4-bathroom home, built just five years ago, offers modern luxury on approximately 54 acres, including over 20 acres of beautifully planted, picturesque vineyard and a barn operating as a production facility. This unique property not only provides a peaceful retreat but also has excellent income-earning potential.Three of the six bedrooms have their own wing, offering privacy and comfort for older children or in-laws. They could even be used to AirbnbBn, making this home an ideal opportunity for those looking to generate additional revenue while enjoying the vineyard lifestyle.Inside, the home is filled with natural light, 9 ft ceilings on the main floor, heated floors throughout, high-end finishes and a spacious open-concept layout. The gourmet kitchen flows into the living and dining areas, perfect for hosting. The master suite is a private haven with a spa-like ensuite, while the other bedrooms provide ample space for family and guests. Whether your'e relaxing on the patio with views of the vineyard or exploring the potential of the Airbnb, this property combines luxury, rural charm, and business opportunity. **EXTRAS** Cistern supplied water for house. Well water supply for vineyard and garden. (id:53488)
Forest Hill Real Estate Inc.
23849 Gibb Line
West Elgin, Ontario
Discover this 53.345 acre farm located just south of Wardsville, Ontario. This productive and versatile property with approximately 41 workable acres of fertile loam and clay loam soils is ideal for a variety of crops. The remaining 10 acres feature a beautiful mature woodlot at the rear, highlighted by stately oak trees ready for harvest. The land is part systematically tiled and part random (no maps available), with soil fertility data and yield history on hand for serious buyers. An unopened road allowance borders the east side of the parcel, and hydro is the only existing service. This property offers an excellent opportunity for farmers, investors, or anyone seeking a well balanced mix of productive farmland and managed woodland in a peaceful rural setting. (id:53488)
Just Farms Realty
2479 Seven Oaks Ridge
London South, Ontario
Welcome to 2479 Seven Oaks Ridge, a beautiful two-story family home designed for today's modern lifestyle. Featuring 4+2 bedrooms and 3+1 bathrooms, this property offers flexibility for the whole family. The walk-out basement is a showstopper with a stunning 2-bedroom apartment-ideal for multi-generational living or excellent income potential to help offset your mortgage. Inside, you'll find an open concept main level with seamless flow between the living, dining, and kitchen areas. Stay warm by the natural gas fireplace in a large living room surrounded by beautiful windows bringing in plenty of natural light. Step outside to enjoy two levels of backyard decking, perfect for summer entertaining. Nestled in a quiet, family-friendly neighbourhood, you're just minutes from the 401, golf courses, hiking trails, and shopping. A truly impressive home that blends comfort, convenience, and opportunity. (id:53488)
A Team London
Contact Melanie & Shelby Pearce
Sales Representative for Royal Lepage Triland Realty, Brokerage
YOUR LONDON, ONTARIO REALTOR®

Melanie Pearce
Phone: 226-268-9880
You can rely on us to be a realtor who will advocate for you and strive to get you what you want. Reach out to us today- We're excited to hear from you!

Shelby Pearce
Phone: 519-639-0228
CALL . TEXT . EMAIL
Important Links
MELANIE PEARCE
Sales Representative for Royal Lepage Triland Realty, Brokerage
© 2023 Melanie Pearce- All rights reserved | Made with ❤️ by Jet Branding
