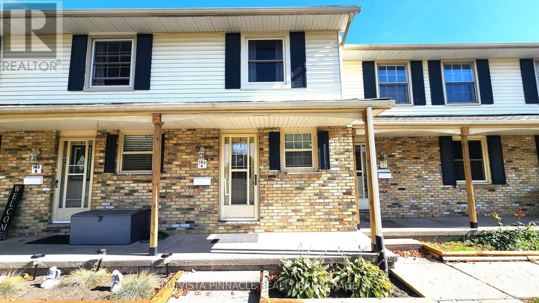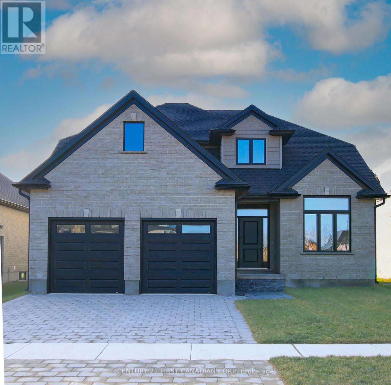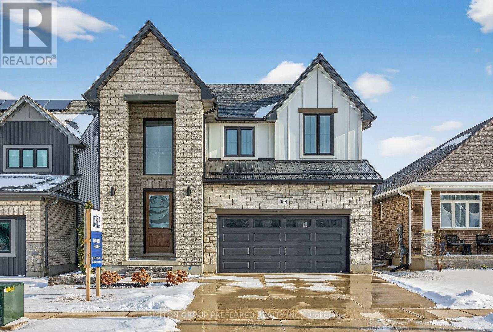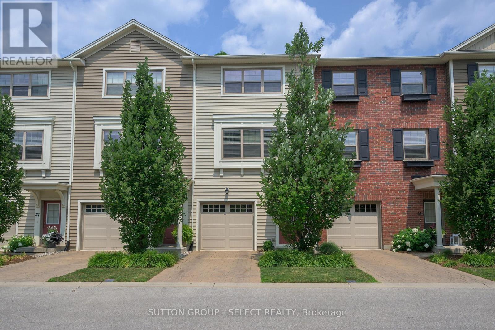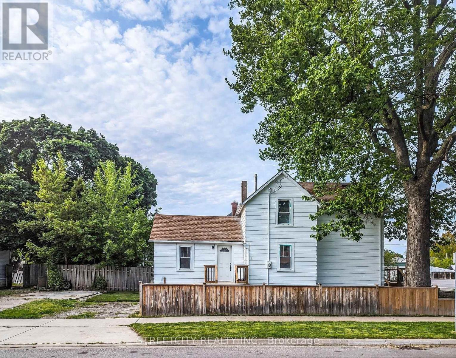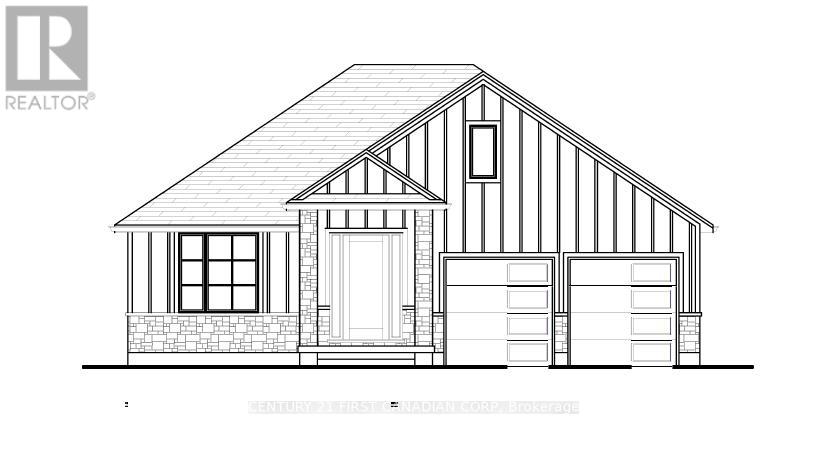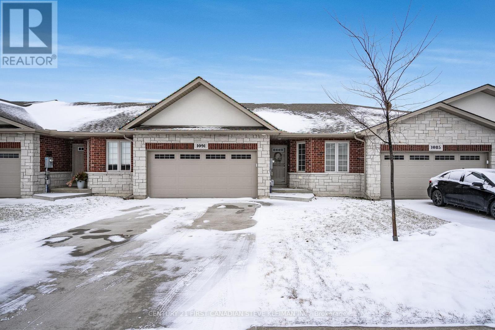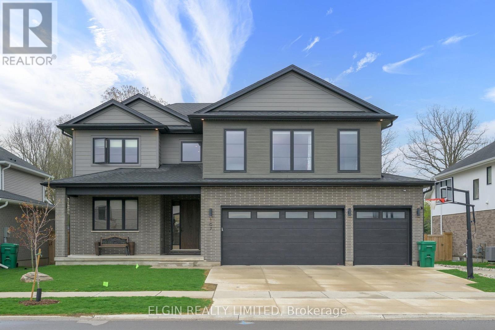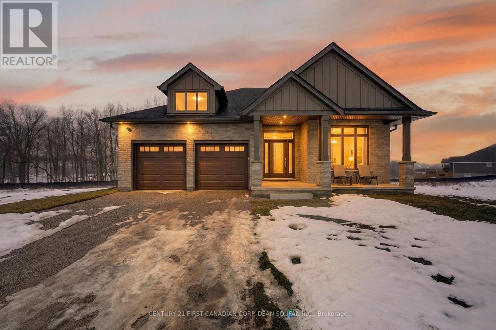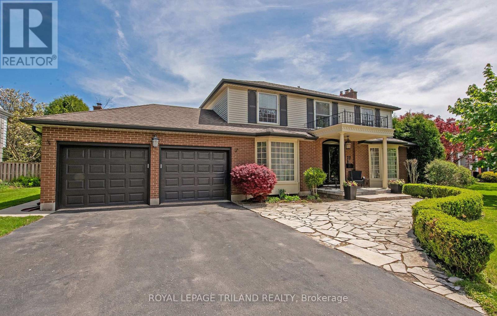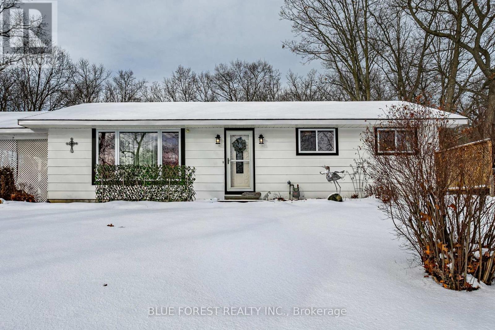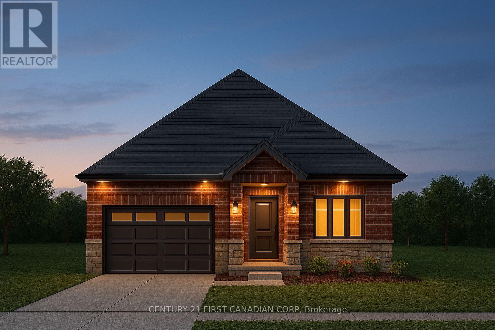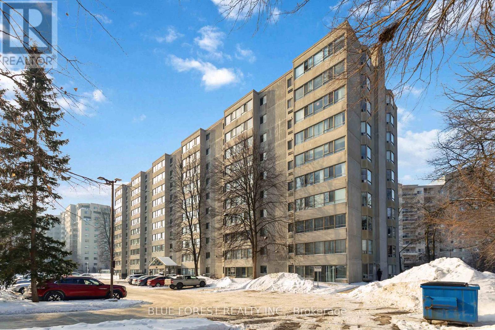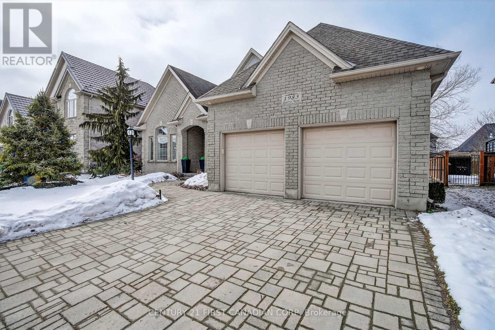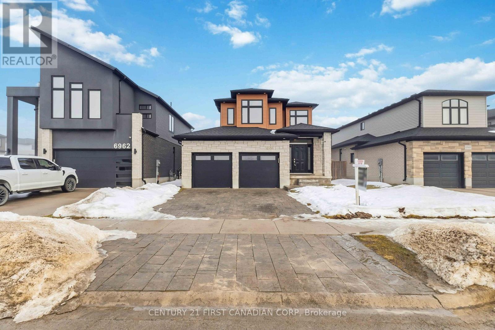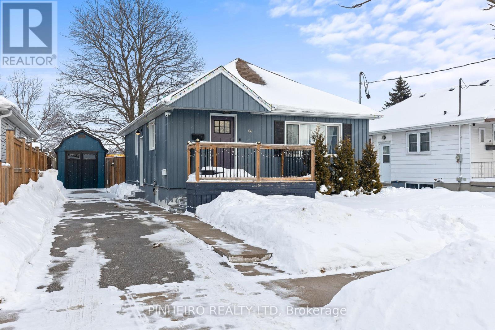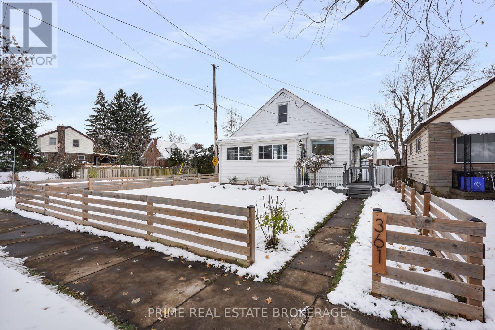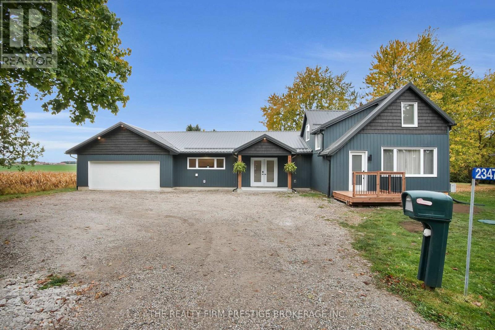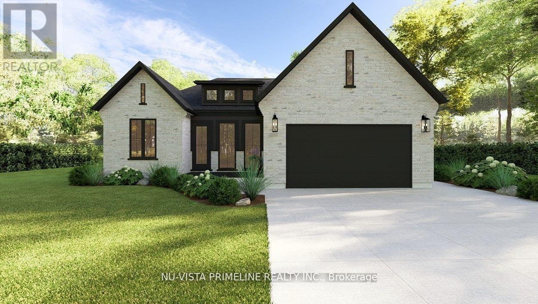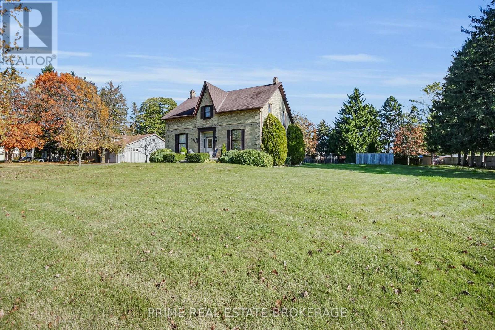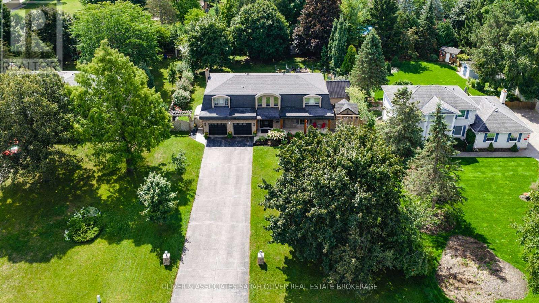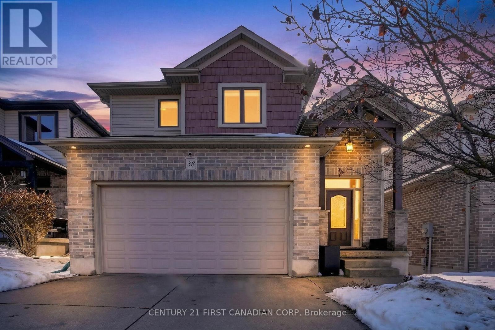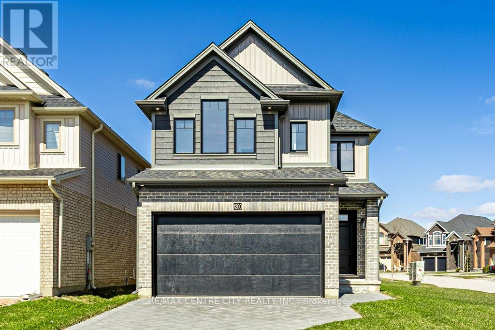E - 143 Wellesley Crescent
London East, Ontario
Welcome to Unit E at 143 Wellesley Crescent. This spacious 2-bedroom, 1-bath condo offers over 1,300 square feet of finished living space and a practical layout ideal for comfortable everyday living. The unit features generous living and dining areas, a bright and functional kitchen with ample storage, and a full bathroom with modern finishes. Large windows provide plenty of natural light throughout the home, creating a warm and inviting atmosphere. This home also includes two assigned parking spaces, providing added convenience for households with multiple vehicles. Water is included in the condo fees, helping keep monthly expenses manageable. The building is well-maintained and located in a quiet, convenient neighbourhood close to parks, schools, shopping, public transit, and major amenities. This property is a great opportunity for first-time buyers, downsizers, or investors seeking strong long-term value in a desirable area. Do not miss your chance to own a well-sized unit in a great location. Contact us today to arrange your private showing. (id:53488)
Nu-Vista Pinnacle Realty Brokerage Inc
4386 Green Bend Road
London South, Ontario
Welcome to your dream home in the highly sought-after Liberty Crossing community in London. This To-be-built 2 story home by Castell Homes, The Westpoint, is a thoughtfully designed to include 4 bedrooms, 2.5 bathrooms and is situated on a premium lot, backing on to green space. Known for quality craftsmanship and timeless design, Castell Homes delivers a functional layout ideal for modern family living. The main floor features a bright open-concept kitchen, dining, and great room, perfect for everyday living and entertaining, along with a convenient formal dining room, which could also be used as den or office. A 2pc powder room and a laundry/mud room that gives inside access from the double-car garage are also conveniently located on the main floor. Upstairs, the spacious primary suite includes a walk-in closet and private ensuite, complemented by three additional well sized bedrooms and a full 5pc main bath. Located in a family-friendly neighbourhood, Liberty Crossing offers a quiet suburban setting while remaining close to everyday amenities. Enjoy easy access to shopping, schools, parks, and recreation in Lambeth, with quick connections to Highway 402 and Highway 401, making commuting throughout London and Southwestern Ontario seamless. (id:53488)
Century 21 First Canadian Corp
159 Renaissance Drive
St. Thomas, Ontario
DHP Homes welcomes you to 159 Renaissance Drive situated in the desirable Harvest Run subdivision. This Five bedroom home comes with quality finishes. Entering into the foyer you are greeted with 18ft ceilings and an inviting feature wall, a two piece guest bathroom, and an open plan Kitchen offering bespoke cabinetry with quartz countertops and oversized island, the family room with fireplace and custom cabinetry and a bright dining room with access to a rear covered porch, finally a mud room leading to a double car garage complete the main floor. Upstairs boasts a primary bedroom with walk in closet and an ensuite with a double vanity and custom walk-in tiled shower, 3 additional bedrooms, a family bathroom and laundry await. The basement has been fully finished with 8.5ft ceilings, a rec room with a feature fire place, a further bedroom and an additional bathroom. Located 15 mins to London or Port Stanley. Upgrades include, concrete driveway, irrigation system, fully finished basement, oak staircase. (id:53488)
Sutton Group Preferred Realty Inc.
43 - 1040 Coronation Drive
London North, Ontario
Location, Location, Location. One of the best locations in this townhouse complex. Backing onto treed green space. Serene views from the second story balcony. Do not miss this Stunning 2 bedroom Open concept condominium located in North West London!! This spacious and bright unit features large windows, a spacious open concept floor plan, many upgrades and the list goes on and on. The attached garage has parking for two cars in tandem style with a private main floor patio off the back of the garage. (id:53488)
Sutton Group - Select Realty
137 Proctor Street
Sarnia, Ontario
Newly Updated Detached 3 Bedroom Corner House on a quiet street, 3 bedrooms upstairs, Huge 5 Pc primary Washroom, Modern Updated Open Concept Kitchen with stainless steel appliances, backsplash and tile floor, opens to living and dining rooms. New floors throughout the house, freshly painted. Side Entrance to Basement could make a great potential in-law suite, basement has 2 bedrooms, a 4Pc washroom, Living room and Den/Office, Freshly landscaped, 3 Parking spots, Front and side Decks, Walking Distance to Downtown Sania and Waterfront Trails, huge rental potential. Great for both First Time Buyers and Investors. New Windows Throughout, Roof updated in 2020, 200 AMP panel with fully updated electrical (id:53488)
Streetcity Realty Inc.
Lot 62 Bouw Street
Dutton/dunwich, Ontario
Welcome to your dream home in the desirable Highland Estates subdivision in Dutton! This to-be built bungalow, with 3 bedrooms and 2 bathrooms offers modern comfort and style with a thoughtful layout designed for family living. The main level features 3 spacious bedrooms, including a primary bedroom with a luxurious four-piece ensuite and a generous walk-in closet. The heart of the home includes an open concept kitchen, dining area, and great room with a cozy fireplace, perfect for relaxing evenings. A convenient mud/laundry room with direct access to the attached two-car garage ensures practicality and ease of living. Additionally, the main floor includes a four-piece bathroom for the additional bedrooms and guests. The unfinished basement offers endless possibilities. Located in Dutton, this home is just minutes to the 401, 20 minutes to London and is zoned for great schools and close to all amenities. This vibrant rural community offers trails, golf, fishing, local swimming pool, accessible splashpad, and so much more. From energetic ball tournaments, and annual festivals to peaceful countryside, Dutton Dunwich has something for everyone! (id:53488)
Century 21 First Canadian Corp
1091 Copeland Avenue
Windsor, Ontario
Driving to this home, you quickly see why this is such a desirable place to live. Wide roads, grassy boulevards throughout the neighbourhood, & parks within a 10-minute walk in multiple directions. Pulling up, you'll notice the double concrete driveway and strong curb appeal. Covered front porch with upgraded screen door & transom window in entry door. Upon entering, a glance out the back window confirms this is a premium location unit. Extremely well maintained with evident pride of ownership throughout. Kitchen has oversized quartz island with extensive storage under the bar seating soft-close drawers & cupboards. Updated LG ThinQ smart fridge with ice and water, gas stove, upgraded deep one-piece stainless steel sink, and Bosch stainless dishwasher. Living room with 9' ceilings offers an exceptional view, reinforcing the premium positioning. Napoleon gas fireplace with stone surround. Three-panel sliding doors provide abundant natural light & lead to a covered concrete patio with ceiling fan. West-facing exposure perfect for sunsets. Privacy wall to the east side. Primary bedroom with double French doors comfortably fits a king bed. Primary ensuite features soft-close cabinetry with double sinks walk in shower with glass sitting on a marble base and deep soaker tub. Massive walk-in closet. Front bedroom is generously sized with cheater ensuite bath, ideal for guest room or office. Laundry area includes upper cabinetry & folding counter. LG ThinQ washer and dryer included. Lower level offers substantial storage and future development potential, including rough-in bath. Living room and bedrooms equipped with data wiring, coaxial, and power for wall-mounted TVs.Hardwood floors, thoughtful upgrades, exceptional condition, and premium location make this a must-see. Easy living with the snow removal and lawn maintenance done for you. Freehold ownership with low monthly fee covers snow removal and lawn cutting. It even has a reserve for new shingles down the road. (id:53488)
Century 21 First Canadian Steve Kleiman Inc.
Century 21 First Canadian Corp
107 Optimist Drive
Southwold, Ontario
Welcome to your dream home-this stunning 5-bedroom, 6-bathroom masterpiece offering 4,300 square feet of meticulously designed living space on an approximately 1/3-acre lot. Much larger than it appears, this impressive residence combines space, style, and functionality in a way that truly sets it apart. Every inch of this home showcases high-end finishes and exceptional craftsmanship. Rich hardwood floors flow throughout the open-concept main level, complemented by 9-foot ceilings, 8-foot doors, upgraded windows, and sleek hard-surface countertops in every bathroom and the gourmet kitchen. The chef's kitchen is a showpiece, featuring premium appliances, abundant cabinetry, a generous island perfect for entertaining, and a convenient butler's pantry for added prep and storage space. Designed with comfort and privacy in mind, three of the five bedrooms feature their own private ensuites and walk-in closets, making them ideal for family members or guests. The spa-inspired primary ensuite offers a stunning glass-tiled shower and upscale fixtures, creating a serene retreat at the end of the day. A dedicated office provides the perfect work-from-home space. Step outside to your resort-style backyard oasis, complete with a sparkling saltwater pool, hot tub, covered back porch, and beautifully landscaped yard. The fully fenced yard includes solar lighting, and a 2-piece washroom in the pool house adds convenience for outdoor entertaining. Additional highlights include a spacious 3-car garage, ample storage throughout, and a thoughtful layout that balances open-concept living with private spaces. This one-of-a-kind property seamlessly blends elegance, comfort, and lifestyle-don't miss your opportunity to make it yours. (id:53488)
Elgin Realty Limited
44 Muirfield Drive
St. Thomas, Ontario
Welcome to this exceptional double car garage bungalow situated on a premium lot in desirable St. Thomas, Ontario, backing onto a breathtaking forested backdrop with no rear neighbours. Offering over 2,900 sq. ft. of beautifully finished living space, this home blends luxury, comfort, and privacy. Step inside to a spacious foyer that showcases the home's layout. To the right, you'll find a versatile bedroom currently used as a home office, located next to a 3-piece bathroom ideal for guests or remote work. The bright open concept main living area is filled with natural light from large windows and features a built-in fireplace, creating a focal point. The chef inspired kitchen is the heart of the home, complete with two tone high end cabinetry, quartz countertops, a large island, built in wall oven, built-in gas cooktop, sleek white backsplash, built-in hood vent, and a pantry. The adjoining dining area offers a sliding door walkout to the oversized covered deck, with stairs planned for direct access to the backyard for entertaining and indoor-outdoor living. The primary bedroom on the main floor features large windows overlooking the forest and a 5-piece ensuite with tile work, double sinks, a soaker tub, and a separate stand-up shower. The fully finished lower level offers carpet throughout, two additional spacious bedrooms (one with a walk-in closet), a 3-piece bathroom, a recreation/living area, and a furnace room with storage space. Enjoy the backyard, complete with a covered deck overlooking a forest setting providing privacy and a natural view. This bungalow offers space, style, and an opportunity to own a move-in ready home in a sought-after neighbourhood of St. Thomas. (id:53488)
Century 21 First Canadian Corp. Dean Soufan Inc.
Century 21 First Canadian Corp
27 Cherokee Road
London North, Ontario
Beautiful Masonville Family Home Cherished by the same family since 1992, this 5-bedroom, 3.5-bath home offers incredible space and warmth. The main floor features two wood-burning fireplaces, while the fully finished basement with backyard access adds extra living space. Step outside to a backyard oasis with an in-ground pool, attached hot tub, concrete patio, pond, and a charming newer shed-a true retreat! Prime Location: Close to Masonville Mall, University Hospital, Western University, and Masonville Public School. This loved home is ready for its next owners-don't miss out! (id:53488)
Royal LePage Triland Realty
4398 Green Bend Road
London South, Ontario
Welcome to Liberty Crossing, a desirable community nestled just minutes from the charm and convenience of Lambeth. Built by the trusted Castell Homes, this beautifully designed bungalow offers the perfect blend of style, comfort, and functionality, with quick access to the 402 and all nearby amenities. Situated on a premium lot backing on to lush green space, this home features an elegant open-concept layout, an attached 2 car garage and a finished lower level. The open concept kitchen includes a large central island, tile blacksplash and under cabinet lighting. The spacious dining area gives access to the massive covered deck, overlooking the yard and offers serene views, ideal for outdoor entertaining. The great room, anchored by a cozy fireplace with custom built-in shelving and extended tray ceiling, invites you to relax in style. A private primary retreat features a five-piece ensuite with a luxurious soaker tub, walk-in shower, and generous walk-in closet. A second bedroom, a four-piece main bath, and a convenient mudroom with laundry and garage access complete the main floor. Downstairs, the fully finished lower level is perfect for entertaining and extended family living includes a massive rec room and two additional bedrooms each with ensuite access to a shared three-piece bath. The lower level also includes a convenient stairwell to the garage. This is your opportunity to enjoy premium bungalow living in one of London's most exciting new neighborhoods where quality craftsmanship meets everyday convenience. (id:53488)
Century 21 First Canadian Corp
9716 Lakeshore Road
Lambton Shores, Ontario
Grand Bend gem with pool! Just a short driving distance to the beach. This 3-bedroom, 1-bath bungalow has been fully transformed with new roof (2022), AC(2019) , insulation, ductwork (2018), windows(2018), flooring(2017), and lighting, hard surfaced countertops in kitchen offering modern comfort throughout. Electric Fireplace in family room. Step outside to your sparkling above-ground salt water pool (2021) with deck, a backyard alive with visiting wildlife and a new garage/shed perfect for all your hobbies and storage. Explore nearby cross-country skiing on the trails or take a leisurely stroll along the river boardwalk. Practical updates such as a new sump pump (2025) and weeping bed add peace of mind. With shops, restaurants, and seasonal activities just minutes away, this home offers the perfect backdrop for summer fun, quiet evenings and unforgettable moments with family and friends. (id:53488)
Blue Forest Realty Inc.
4365 Green Bend Road
London South, Ontario
Welcome to this beautifully designed bungalow by Castell Homes, located in the vibrant Liberty Crossing community near Lambeth, offering easy access to the 402 and all nearby amenities. This thoughtfully crafted home features an open-concept layout with a modern kitchen and center island that flows into the dinette and great room with an electric fireplace, and optional access to a covered deck, ideal for everyday living or entertaining. The main floor includes a spacious primary suite with a five-piece ensuite featuring a soaker tub, walk-in shower, and walk-in closet, along with a second bedroom, a four-piece main bath, and a convenient mudroom with laundry and direct entry to the attached one-car garage. The lower level offers an unfinished basement with excellent potential for future customization. Don't miss the opportunity to own this stylish and functional home in one of London's most desirable new communities. (id:53488)
Century 21 First Canadian Corp
510 - 570 Proudfoot Lane
London North, Ontario
Welcome to this beautifully renovated 1,158 sq. ft. corner-unit condo offering 2 spacious bedrooms and 1.5 bathrooms. This unit has been extensively updated, featuring an expanded kitchen, new flooring, and a bright open-concept layout. A large wall of windows in the living and kitchen area floods the space with natural light, while the bay window overlooks a serene, treed side yard. The redesigned hallway provides additional storage and improved access to the 3-piece bathroom. The second bedroom includes custom built-in closet organizers and new closet doors. Quiet, well-maintained building conveniently located near Western University, Costco, and a wide range of amenities. Current tenant will be moving out on March 15th. Unit will be available for both lease and purchase. (id:53488)
Blue Forest Realty Inc.
1983 Quarrier Road
London North, Ontario
Welcome to your next family home in sought-after Sunningdale, the perfect blend of space, style, and convenience for busy professionals with children. Thoughtfully designed for modern family life, this home boasts incredible curb appeal, a two-car garage, and over 3,000 sq. ft. of versatile living space.As you enter, you're welcomed by a bright landing and refinished wood floors that flow seamlessly throughout the main level. The elegant sitting room connects to a formal dining space, ideal for hosting gatherings or enjoying family dinners. At the heart of the home is a chef's kitchen with brand new quartz countertops, a gas stove, a sit-in island, and breakfast nook that makes for functional morning routines before school and work.The spacious living room features a cozy gas fireplace and built-in cabinetry providing a perfect spot to unwind as a family. The main floor also includes a private bedroom with a 4-piece ensuite, mudroom, and laundry area that is great for visiting relatives or elderly parents.Upstairs, the generous primary suite includes a walk-in closet and luxurious 5-piece ensuite, creating a restful retreat. Three more spacious bedrooms and a 4-piece bath offer plenty of room for kids of all ages. The fully finished basement is a true bonus with a large rec/media room (complete with a stage for kids' talent shows or karaoke), wet bar, gym space, and two additional rooms, one fully soundproofed, perfect for home offices, music studios, or quiet study zones. Outside, enjoy a lush and private, fully fenced-in backyard with stamped concrete patio- ideal for family BBQs, summer parties and playtime. Located just minutes from University Hospital, Masonville Mall, Western University, great restaurants, and some of the city's top-rated schools including Masonville P.S., St. Catherine of Siena, Lucas SS, and St. André Bessette. Plus, parks and playgrounds are just a short walk away. This home checks all the boxes for growing families who want it all! (id:53488)
Century 21 First Canadian Corp
6956 Raleigh Boulevard
London South, Ontario
Welcome to this spacious and well-maintained home located in the highly desirable Talbot Village neighbourhood. Situated in a family-friendly community, this property offers over 2,850 square feet of living space and is surrounded by excellent schools, parks, trails, and everyday amenities.Upon entering, you are greeted by a wide and welcoming foyer that leads into a bright main floor featuring 9-foot ceilings and large windows that allow for natural light. The open-concept layout is ideal for both everyday living and entertaining. The kitchen is thoughtfully designed with quartz countertops, a large island with matching quartz surface, stylish backsplash, and a generously sized pantry. The main floor also offers a spacious living and dining area, making it perfect for hosting large gatherings, along with sliding doors off the dining room that lead outdoors.The upper level features a cozy and comfortable family living area, three well-proportioned bedrooms, and a convenient laundry room with washer, dryer, and laundry sink. The primary bedroom is a true retreat, offering a walk-in closet and a luxurious five-piece ensuite finished with granite countertops.The basement provides excellent additional living space and future potential, featuring two good-sized bedrooms, space for a living room, full kitchen cabinetry, and laundry rough-ins already in place. A separate side entrance leads to the basement, offering the possibility of creating a two-unit home or in-law suite.This home is ideally located within walking distance to White Pine Public School, École Élémentaire La Pommeraie, No Frills, GoodLife Fitness, parks, and trails. It is also just minutes from the YMCA, the new MAC Noor Gardens, and provides easy access to Highways 401 and 402. With its generous layout, income potential, and prime location, this home is a fantastic opportunity in one of the area's most sought-after communities. (id:53488)
Century 21 First Canadian Corp
86 Giles Street
London East, Ontario
Excellent opportunity for an investor or first time buyer to own a property where it can produce income from 2-2 bedroom units. Main floor will be VACANT April 30th and the lower level unit with separate entrance needs to be completed to be rented or you can live in it or live on main floor and receive income from lower level to pay for the mortgage. This home features a large/deep fenced lot with a private driveway that can accommodate up to 4 parking spots. Separate entrances and separate hydro Meters with a newer 200 Amp Service, main floor laundry, nice wood front porch. Newer shingles and windows. Large shed for storage. Basement needs some work to be available to be rented. Main floor features a large living room and dining, kitchen with lots of cupboard space, granite counter tops, and built in microwave/fan, fully equipped with newer stainless steel appliances, 2 bedrooms, one with access to back yard and deck and 4 piece bath. Lower level has 2 bedrooms, recreation room and kitchen and 4 piece bath to be completed. Quick Possession is flexible. (id:53488)
Pinheiro Realty Ltd
361 Spruce Street
London East, Ontario
Welcome to 361 Spruce Street, a beautifully updated 1 1/2 storey home set on a generous corner lot in a quiet East London neighbourhood close to Kiwanis Park, Fanshawe College, shopping, & everyday amenities.This home has been thoughtfully improved with comfort, function & long-term value in mind.The main floor features a bright,open living space with hardwood flooring & an expanded layout,creating a welcoming area that feels spacious & connected.The kitchen was remodelled in 2023 with modern cabinetry, updated lighting & tile flooring, offering a clean, practical space for daily living. 2 well-sized bedrooms are located on the main floor, with a refreshed bathroom featuring clean finishes & a rainfall shower.Upstairs, the primary bedroom offers a private retreat with ample space for a beautiful bedroom setup,generous storage & flexibility to personalize the space to suit your lifestyle.The lower level adds valuable living flexibility with a newly finished recreation room completed in 2025 featuring modern flooring & pot lighting,ideal for a home gym,media room or second living area.The basement also includes a large laundry room with shelving & storage,a convenient 2-piece bathroom & an additional storage or workshop area.Outside, the fully fenced backyard, completed in 2022 with a modern fence that represents a significant investment.The yard offers space for children to play or for entertaining,with fruit trees,multiple deck areas,trailer access through a double gate & a powered 10x10 shed.The detached garage was insulated & soundproofed in 2022 & includes electrical service & a Wi-Fi smart garage door opener with battery backup.Major system updates include a furnace replacement in 2023, central air conditioning in 2021,a tankless on-demand water heater in 2022, 3 front windows replaced in 2022 & updated electrical plugs & interior lighting in 2021.A home where the important updates are already complete, allowing the next owner to move in & enjoy with confidence. (id:53488)
Prime Real Estate Brokerage
23473 Wonderland Road N
Middlesex Centre, Ontario
Country living at its finest only minutes from Ilderton & London. Completely renovated farm house situated on approximately a 1/2 acre private lot. This home has undergone significant renovations over the last few years including a main floor living space and oversized heated insulated garage/shop addition. Inside features a main floor laundry/mud room, spacious main floor primary bedroom with stunning cheater ensuite and access to the backyard. The beautifully renovated kitchen offers a moody colour palate with wood accents that offers a feeling of warmth and comfort. The dining room, directly off the kitchen, is perfect for hosting holiday gathering or dinner parties. The front of the home offers another den/family room that leads upstairs to two more bedrooms and a full bathroom, a perfect set up for families. Recent updates include: Furnace 26' Septic system '23, Metal Roof, Siding, Windows, 200amp electrical service, Spray foam insulation, AC and this list goes on. This home is sure to impress. (id:53488)
The Realty Firm Prestige Brokerage Inc.
186 Timberwalk Trail
Middlesex Centre, Ontario
Welcome to this stunning One Floor Bungalow, 2 plus 2 bed room Home by Legacy Homes, soon to start building and should be completed by the end of March 2026. A beautiful exterior with brick and stucco that catches the eye of all who drive by. This home has a total finished area of 2941 sq ft (1739 main and 1202 lower) of total luxury. 9 ft ceiling on the main floor throughout plus 10 ft ceilings in the Great Room and dining area. Hardwood and ceramic through the entire main floor and luxury wide plank flooring throughout finished area in the basement. The kitchen is of a beautiful, European style with a walk in pantry, centre island, quartz counters, wide open to eating area and great room with gas fireplace and built-ins on either side. Loads of windows across the back and front of this home. Large primary bed room with stunning ensuite with glass shower and stand alone soaker tub, 2 sink vanity with quartz counters and also a big walk-in closet. Second bedroom is of a good size, separate from primary with a large closet and a full bath nearby. Open concept dining and study area as you walk in. Open staircase leading to wide, open rec room 26 ft by 22 ft which is great for large gatherings. 2 more bedrooms and one full bath in lower and extra high basement ceilings which is grand. This is a very well laid out home on a quiet crescent in a fantastic area minutes to London. Legacy Homes has other layouts and designs but is also a complete custom builder that can make your ideas of your new home come true. Other lots to choose from. Legacy has a one floor home to show presently which is almost finished being built. Note: pictures shown are from a previous home and may have differences from the home currently being built.Limited lot (id:53488)
Nu-Vista Primeline Realty Inc.
4626 Colonel Talbot Street
London South, Ontario
A rare opportunity in the heart of Lambeth. Built in 1870, this timeless farmhouse sits on a beautiful estate lot of over an acre, surrounded by mature trees. The long driveway, double garage, and large outbuilding offer abundant space for parking, storage, or creative projects, while the inground pool and expansive yard provide a private outdoor retreat. Inside, you'll find three bedrooms plus a versatile unfinished room above the garage, an inspiring space for a future studio, home office, or fourth bedroom. Exposed brick accents and an original McClary's stove showcase the home's rich history and craftsmanship, offering the perfect canvas to blend old-world charm with modern design. This is more than a home, it's a chance to reimagine a piece of Lambeth history on one of the community's most sought-after estate lots. (id:53488)
Prime Real Estate Brokerage
27 Scottsdale Street
London South, Ontario
Set on a beautifully treed half-acre lot in an exclusive small community setting, this exceptional two-storey residence offers the perfect balance of privacy, luxury, and convenience. Surrounded by mature trees and lush landscaping, the backyard feels like a private resort - complete with an inground pool, expansive entertaining space, pool house and covered patio. Peaceful seclusion rarely found so close to the city. Inside, the home features four generous bedrooms and thoughtfully updated living spaces designed for both everyday comfort and elegant entertaining. The gourmet kitchen is beautifully appointed with quality cabinetry, premium finishes, and large windows overlooking the private grounds. Updated bathrooms offer spa-inspired finishes and timeless sophistication. The fully finished lower level adds incredible versatility and includes a convenient walk-up to the backyard. This would be ideal for extended family living, guests, or seamless indoor-outdoor entertaining. Expansive windows throughout flood the home with natural light, enhancing its airy, upscale feel. This is a rare opportunity to enjoy estate-style living on a half acre, with resort-like amenities, in a welcoming community just moments from shopping, major highways and premier golf destinations. (id:53488)
Oliver & Associates Sarah Oliver Real Estate Brokerage
38 - 777 Apricot Drive
London South, Ontario
Welcome home to the vibrant community of Byron Hills! This beautifully updated 3-bedroom, 4-bathroom home with a double car garage and fully finished basement offers exceptional value for families ready to settle in one of London's most desirable neighbourhoods. Conveniently located near Springbank Park, Boler Mountain, local dining, and shopping, this property combines suburban serenity with quick access to the 401 and 402 for an easy commute. Step inside to discover a bright, open-concept main floor designed for modern living. Relax by the cozy gas fireplace in the living room or gather in the newly renovated chef's kitchen (2020) featuring granite countertops, upper-end stainless steel appliances (2021/2022), and a generous pantry. The adjoining dining area overlooks the stunning backyard, creating a welcoming space for family meals and entertaining. Upstairs, the spacious primary suite serves as a peaceful retreat, highlighting a beautifully refaced ensuite (2020) with tile walk-in shower, double vanity, and soaker tub. Two additional bedrooms share a refreshed Jack and Jill bathroom (2020) with updated granite counters and fixtures. The convenience of upstairs laundry is a thoughtful touch for busy family life. The fully finished basement expands your living space with a warm and inviting recreation area, a stylish wet bar added in 2024, and a 3-piece bathroom-perfect for guests or movie nights. Outside, the welcoming backyard is your own private retreat. Enjoy summer days on the expanded deck (2022) or unwind under the covered patio amid lovely landscaping upgrades. Mechanical updates include a Lennox furnace and air conditioner (2021), ensuring comfort and peace of mind year-round. Every detail has been thoughtfully maintained, making this home truly move-in ready. The low condo fees of $160/month covers common area lawn maintenance and road snow removal. Come experience the charm, comfort, and community of Byron Hills-your next chapter starts here. (id:53488)
Century 21 First Canadian Corp
1200 Emma Chase Drive
London North, Ontario
Welcome to 1200 Emma Chase built by quality home builder Kenmore Homes of over 70 yrs experience. Our "Springfield Model" features 2,319 sq ft of finished above grade living space with 4 bedrooms and 2.5 bathrooms (second floor option 2) and loads of upgrades too long to list. List of upgrades available upon request. Your main floor offers an open concept dining room, living room, and large eat in kitchen. Enjoy your upgraded gas fireplace for those cool winter days. Your eat in kitchen offers plenty of counter space along with an island perfect for family meal prep or entertaining. Additional main floor features are your beautiful engineered hardwood floors, 2 piece bathroom and the mudroom which enters into the 2 car garage. Your upper level features 4 bedrooms, 2 full baths and upper laundry for added convenience. Your primary bedroom offers a walk in closet and an upgraded ensuite shower with tiled and glass shower and double sinks. Large corner lot on a quiet street. Close to all amenities in Hyde Park and Oakridge, a short drive/bus ride to Masonville Mall, Western University and University Hospital. Kenmore Homes has been building quality homes since 1955. Ask about other lots and models available. (id:53488)
RE/MAX Centre City Realty Inc.
Contact Melanie & Shelby Pearce
Sales Representative for Royal Lepage Triland Realty, Brokerage
YOUR LONDON, ONTARIO REALTOR®

Melanie Pearce
Phone: 226-268-9880
You can rely on us to be a realtor who will advocate for you and strive to get you what you want. Reach out to us today- We're excited to hear from you!

Shelby Pearce
Phone: 519-639-0228
CALL . TEXT . EMAIL
Important Links
MELANIE PEARCE
Sales Representative for Royal Lepage Triland Realty, Brokerage
© 2023 Melanie Pearce- All rights reserved | Made with ❤️ by Jet Branding
