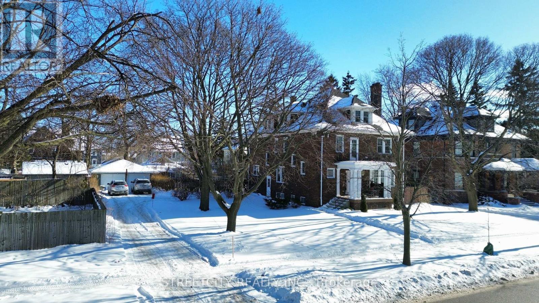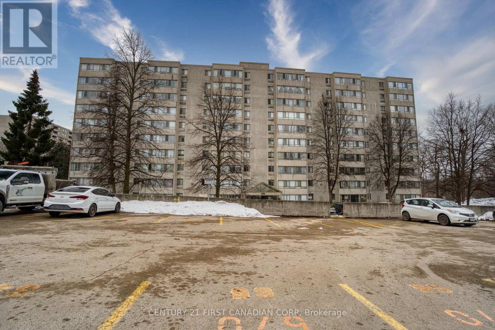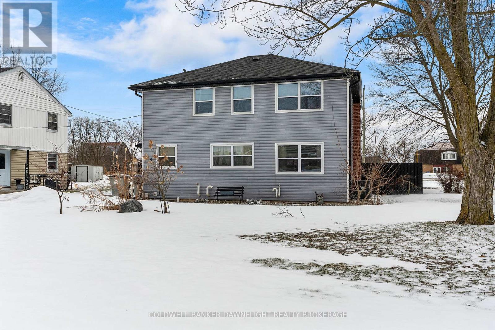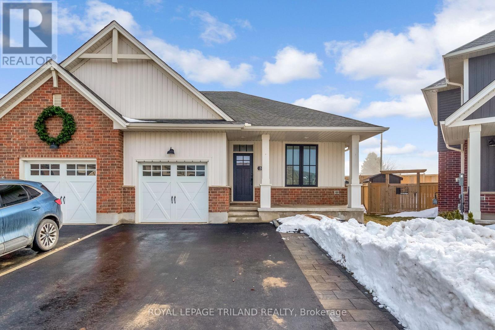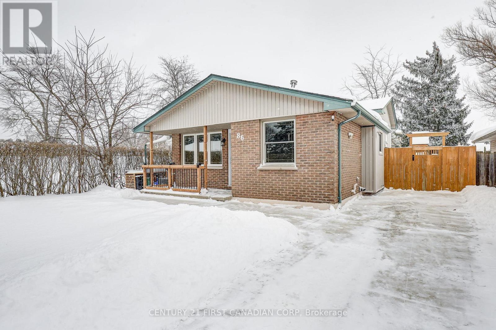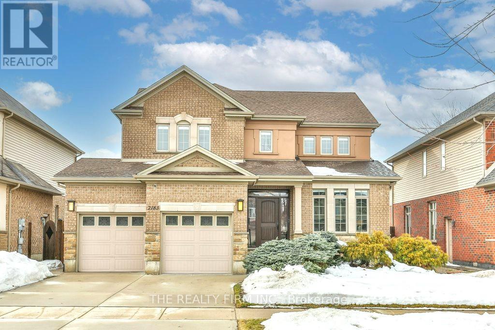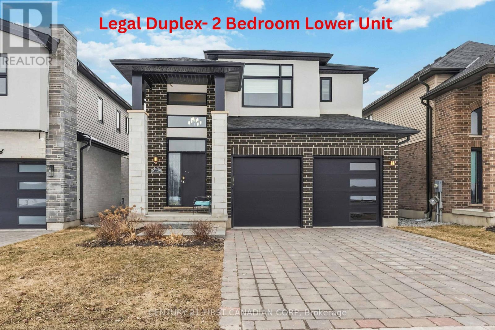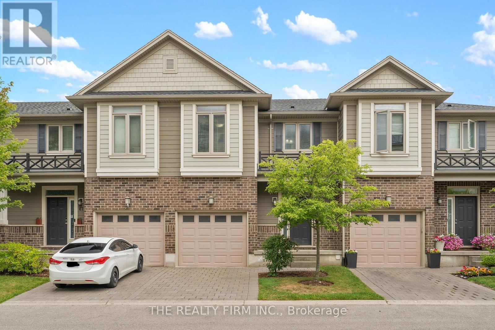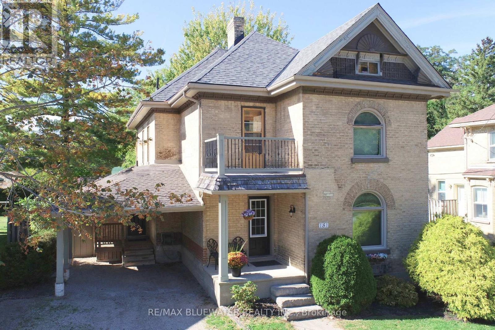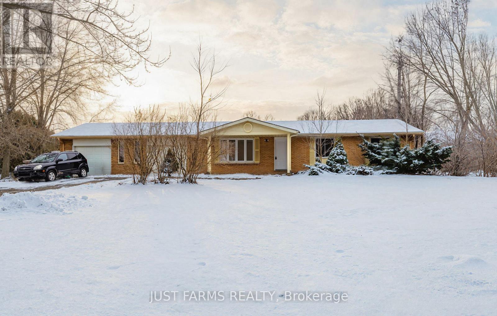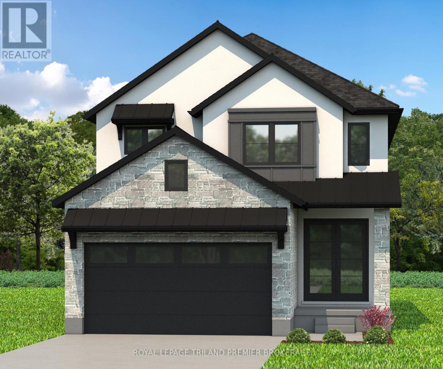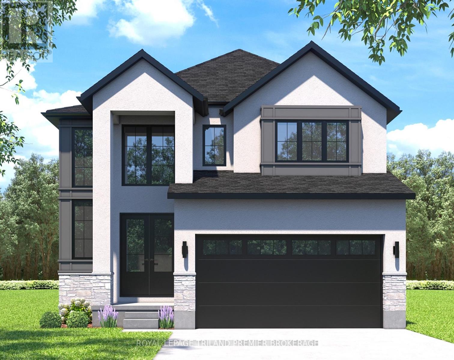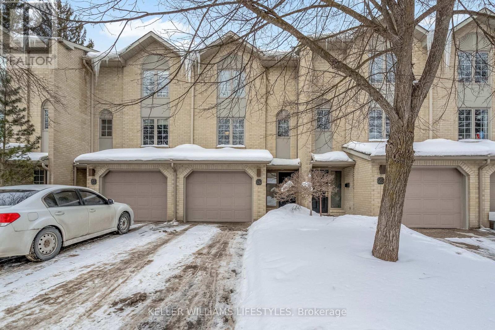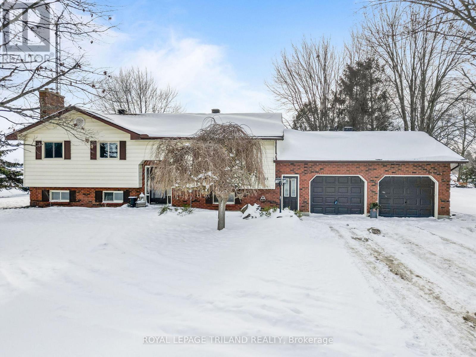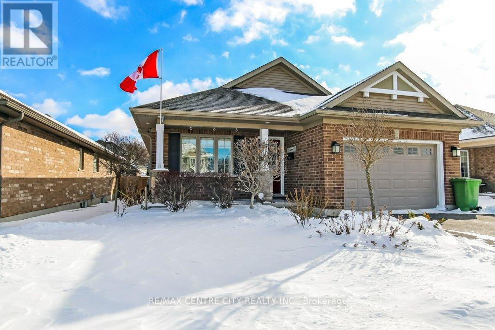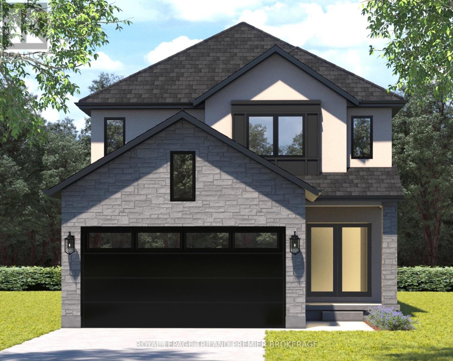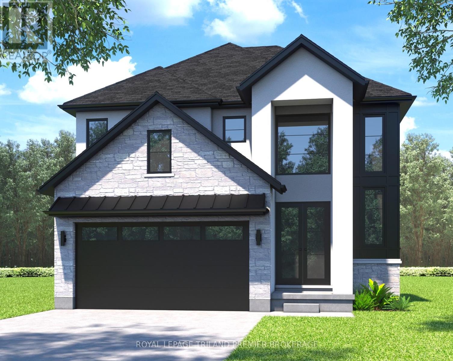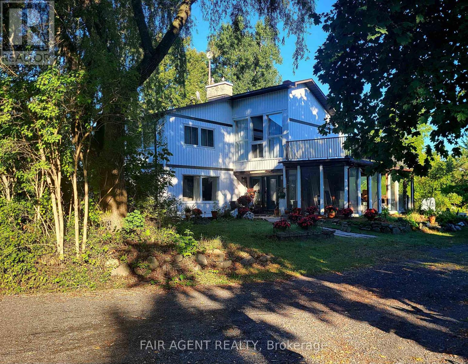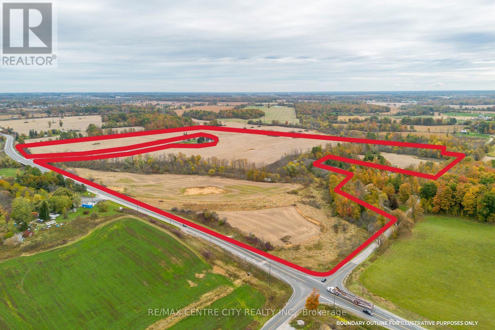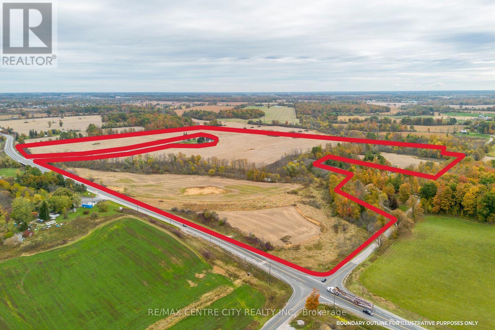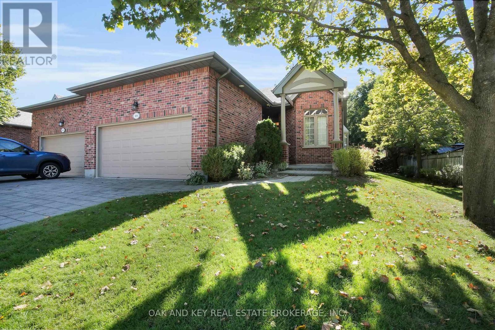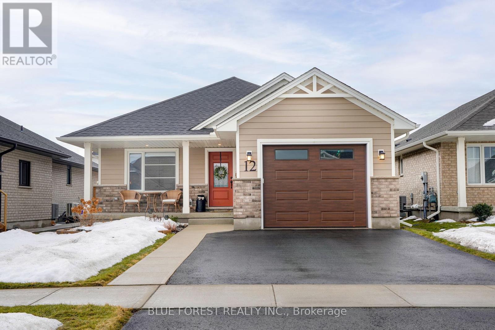326 Vidal Street N
Sarnia, Ontario
This impressive 3-storey Century home delivers the space today's growing families rarely find, combining classic charm with the comfort of a fully modernized home. A grand foyer welcomes you into a bright living room with a gas fireplace, a formal dining room perfect for hosting large family dinners, a private office, a powder room, and a beautiful kitchen with steps to the backyard oasis. The 2nd level features 4 spacious bedrooms +walk-in closets, a balcony, and a beautifully appointed 5 pc bathroom +laundry. The 2nd staircase leads to the third floor, which offers two additional oversized bedrooms, ample storage, and a 4 pc bathroom-ideal for teens, guests, or multigenerational living. The triple-brick renovated basement has a separate side entrance to a fully legal suite: a complete 2-bedroom apartment with a fully equipped Kitchen, used as a licensed short-term rental. Plus a 3rd bedroom with a wet bar, the 5th bathroom, and a 2nd laundry suite. Situated on nearly one-third of an acre, the fully fenced yard features a 20x40 inground pool with a newer liner, pump and filter, a 6-person hot tub, plenty of green space for kids to play, a detached double garage, and a generous concrete driveway. The substantial upgrades include: a 200-amp electrical service, new water and sewer lines installed in 2022, and fully upgraded heating and cooling infrastructure, including a high-efficiency boiler with an individual hydronic system, smart thermostats in every room, ductless A/C, a hybrid hwt, and vinyl windows. Don't miss out on this Opportunity to own a stunning character home with gleaming hardwood floors and exceptional craftsmanship, where all the heavy lifting has already been done. -offering space, comfort, and income potential in a prime location. (id:53488)
Streetcity Realty Inc.
912 - 570 Proudfoot Lane
London North, Ontario
Great location in sought after North London! Close to all amenities like COSTCO, T&T Supermarket, direct bus routes to WTO, different taste restaurants, Gym and trails. This unit features spacious living room, one large bedroom with big windows which allows sufficient sunshine to come in! Recently renovated--- new laminate flooring(Carpet FREE), new HVAC unit, new appliances, ceiling waterproof. This unit also includes convenient in-suite laundry, central air heat pump and heating, one exclusive parking spot plus ample visitor parking. Well maintained. All ready for move-in (id:53488)
Century 21 First Canadian Corp
115 Columbia Drive
South Huron, Ontario
Affordability at its best! Bright, charming and meticulously maintained, this 3-bedroom, 1.5-bath home is the perfect opportunity for comfortable and cost-effective living. Located on a leased lot in Huron Park, this home offers exceptional value with the possibilty for future land ownership. The welcoming main level features a spacious living room complete with a cozy electric fireplace - perfect for relaxing evenings at home. The kitchen offers ample cabinetry and generous countertop space along with an adjoining dining area ideal for family meals and entertaining. A convenient 2-piece bath and welcoming foyer completes the main floor. Upstairs you will find three generously sized bedrooms and a 4-piece bathroom which provides plenty of space for family or guests. The unfinished basement offers excellent storage or the opportunity to create additional living space to suit your needs. Step outside to enjoy the large deck with a sun shelter and a fenced area designed for outdoor entertaining. The landscaped lot enhances the home's curb appeal and outdoor enjoyment. Notable updates include the roof shingles being replaced in 2021 and the soffit/fascia/eavestroughs being replaced in 2025. Ideally located just 30 minutes north of London and 20 minutes to Grand Bend, this move-in ready home combines convenience, comfort, and value. Don't miss your chance to own this exceptional home! The home is located on leased land with Huron Green and the monthly land lease to the new owner will be $560.21 and current property tax amount is $121.52 for a total of $681.73. (id:53488)
Coldwell Banker Dawnflight Realty Brokerage
52 Charter Creek Court
St. Thomas, Ontario
Welcome to 52 Charter Creek Court! This 3 bed 3 bath semi-detached home sits on a massive pie lot with no rear neighbours. This beautifully finished 1,784 sq. ft. semi-detached bungalow with a 1-car garage offers effortless main-floor living. The open-concept layout features a stunning kitchen with quartz island and pantry, flowing into a bright living room with vaulted ceilings and a cozy fireplace with brick accent wall. Hardwood floors highlight the main areas, while the two bedrooms and lower level are carpeted for maximum warmth. The primary suite includes a walk-in closet and private 3-piece ensuite. Just off the garage, you'll fine a convenient laundry/mudroom. The fully finished basement expands your living space with a large family room, additional bedroom, and 4-piece bath. The lower level features plenty of storage space and room enough for an additional bedroom. Outside, enjoy a gorgeous 3-season room off the living area, perennial gardens, and a fully fenced backyard. Don't hesitate - make 52 Charter Creek Court your new home today! (id:53488)
Royal LePage Triland Realty
86 Patience Crescent
London South, Ontario
Welcome to 86 Patience Crescent A beautifully updated back-split that blends comfort, space, and versatility in a quiet, family-friendly neighbourhood close to everything you need. With 3+1 bedrooms, two fully renovated bathrooms, and four finished levels, this home offers the flexibility that today's families, first-time buyers, and multi-generational households are looking for. The bright, open-concept main floor is filled with natural light and designed for easy, everyday living and entertaining. Thoughtful upgrades like 95% UV heat-blocking window film add comfort and energy efficiency year-round. At the heart of the home is the updated kitchen, featuring quartz countertops, modern finishes, and a cozy eat-in dining area with a striking accent wall, the perfect place to gather for family meals or host friends. Upstairs, you'll find three generously sized bedrooms and a beautifully updated bathroom. The lower levels open up even more possibilities, whether you need an in-law suite, a home office, a rec room, a gym, or a comfortable guest space. This layout truly grows with you. Step outside to a large, fully fenced backyard, ideal for kids, pets, summer barbecues, or simply unwinding in your own private outdoor retreat. Located in a quiet, welcoming community, you're just minutes from schools, parks, shopping, transit, and quick highway access, making daily life and commuting effortless. This is a home that delivers on everything that matters: space, updates, location, and outstanding value. Book your private showing today and come see what makes this home so special. (id:53488)
Century 21 First Canadian Corp
112 Styles Drive
St. Thomas, Ontario
Welcome to 112 Styles Drive! The Sedona is a well-designed 1,845 sq. ft. two-storey semi with a 1.5-car garage and stylish finishes throughout. A bright two-storey foyer opens to a spacious great room, dining area with backyard access, and a modern kitchen featuring sleek cabinetry, a walk-in pantry, and a large island, plus a mudroom with garage entry (right next to the walk in pantry!). Upstairs, the primary suite includes an ensuite and walk-in closet, alongside two additional bedrooms, a full bath, and convenient second-floor laundry. Located in south St. Thomas near trails, St. Joseph's High School, Fanshawe College, and the Doug Tarry Sports Complex, this Energy Star Certified, Net Zero Ready home is move-in ready. Don't hesitate and make 112 Styles Drive your new home. (id:53488)
Royal LePage Triland Realty
2183 Wickerson Road
London South, Ontario
Welcome to your private sunset-watching haven on the edge of desirable Byron, where luxury meets lifestyle in this stunning 3+1 bedroom, 2+2 bath, two-storey home. Set on a huge lot backing onto rolling countryside hills, this property offers breathtaking views, a heated saltwater in-ground pool ('17), and a fully finished basement designed for entertaining. First impressions shine with an extra-long driveway, upgraded front entry door, and a striking blend of stone, stucco, and brick, enhanced by landscaping and permanent app-controlled holiday lighting. Inside, timeless finishes and an open-concept layout flow seamlessly into a formal dining area and a well-appointed kitchen featuring newer high-end appliances, a corner pantry, functional design, and ample cabinetry. Clear sightlines lead directly to the showstopping backyard - an entertainer's dream complete with a fire pit area, shed with hydro, and evenings spent taking in mind-blowing sunsets night after night. The main floor also features a private office, powder room, and a custom mudroom/laundry room ('22). Upstairs, the spacious primary suite boasts 2 walk-in closets and a private ensuite, alongside two additional generous bedrooms and a full bathroom. Downstairs, the fully finished basement with newer carpet ('23) offers a fourth bedroom, half bathroom, and a recreation room wired for a professional entertainment system ideal for movie and game nights. Additional highlights include app-controlled lighting inside and out, a heated garage with epoxy flooring, and parking for approximately 6 vehicles in the drive. Located close to Byron's scenic trails, parks, top-rated schools, golf courses, and with easy access to the 401/402 and London's core, this move-in-ready, tech-integrated home delivers the perfect balance of privacy, convenience, and elevated living. Use the video link to see more photos and take a virtual tour. A list of the many upgrades is available. This home is the one you've been waiting for! (id:53488)
The Realty Firm Inc.
2382 Wickerson Road
London South, Ontario
STUNNING LEGAL DUPLEX IN PRIME BYRON LOCATION!!! Discover exceptional value in this modern, detached home located in London's highly sought-after Byron neighborhood, one of the city's most family-friendly and desirable communities. Offering 4+2 bedrooms, 4.5 bathrooms, and over 3,000 sq ft of finished living space, this property is ideal for savvy buyers, investors, or multi-generational families. A standout feature is the fully legal 2-bedroom basement suite with separate entrance, thoughtfully designed to provide excellent rental income potential or private accommodation for extended family. This bright, self-contained unit offers peace of mind with proper zoning and permits-an increasingly rare find in today's market. The main level showcases a bright, open-concept layout perfect for both everyday living and entertaining. Enjoy a formal dining area for gatherings, a welcoming living room anchored by a cozy gas fireplace, and a chef-inspired kitchen featuring quartz countertops, a large centre island, crisp white cabinetry, and premium stainless steel appliances. A convenient powder room and main-floor laundry add to the home's practical design. Upstairs, unwind in the spacious primary suite complete with a walk-in closet and spa-like ensuite. Three additional generously sized bedrooms are served by two additional full bathrooms, including a versatile Jack & Jill layout, ideal for growing families. Located just minutes from Boler Mountain, residents can enjoy year-round outdoor activities including skiing, snowboarding, hiking, and biking. The property is also close to top-rated Byron schools, scenic walking trails, parks, shopping, and major routes such as Highway 401, making daily commutes effortless. Set in a welcoming, family-oriented community, this home seamlessly blends style, functionality, and income potential. Schedule your private viewing today. (id:53488)
Century 21 First Canadian Corp
49 - 112 North Centre Road
London North, Ontario
Discover modern elegance in this beautifully designed 3+1 bedroom townhouse, ideally located in Masonville, one of North Londons most desirable communities. Just moments from shopping, fine dining, entertainment, and tranquil walking trails and only minutes to Western University and University Hospital this home offers both sophistication and convenience. The main level features a bright, open layout with a sleek kitchen finished in rich cabinetry and stainless steel appliances, seamlessly connected to expansive living and dining spaces that open onto a private deck. Upstairs, the primary suite offers a walk-in closet and ensuite with dual vanities and a glass-enclosed shower, complemented by two additional spacious bedrooms and a stylish full bath. A finished lower level with its own bedroom and 3 piece ensuite provides the perfect retreat for guests or extended family. A rare chance to experience upscale living in an unbeatable location. (id:53488)
The Realty Firm Inc.
181 Parkhill Main Street
North Middlesex, Ontario
NICELY APPOINTED YELLOW BRICK CENTURY HOME OFFERING LOTS OF CHARACTER IN THE 2,221 SQ FT OF LIVING SPACE! Welcome to 181 Parkhill Main Street, Parkhill where you find a unique balance of century home charm and modern updates. Great curb appeal with the yellow brick, decorative trim, covered front porch, carport and more. Step inside the entrance foyer that leads into the expansive living room. Hardwood flooring throughout living and dining rooms with lots of large windows for lots of natural light. Living room is so large enough that it allows for two seating areas! Sit around the fireplace accented with tile and decorative wood mantle. Double glass doors leads into the dining room from one doorway and an ornate entrance way with columns leading into the kitchen from the other entrance. Nicely updated kitchen allows for eat-up bar, lots of cabinetry, lots of counter space, stainless steel appliances, slate tile flooring and more. Off of kitchen is the covered carport entrance that leads into mudroom that includes laundry and two piece bathroom. The second level landing offers access to your very own balcony. Primary bedroom with three piece ensuite and walk-in closet large enough for make up vanity. Second level allows for another two generously sized bedrooms and four piece bathroom. Full basement which includes the utility room offers lots of space for storage. Step onto the expansive back deck overlooking the fenced back yard. Driveway with carport allows for three cars with space for a couple more on the other side of home when needed. This home has lots of character with the original doorknobs, hardwood flooring, glass panel doors, decorative trim, wide baseboard trim, stained glass and much more that makes this a special home indeed. Parkhill is a great place to live for all ages with an active downtown core, community groups and rec centre! Only a 30 minute drive from London and a 15 minute drive from Grand Bend and the shores of Lake Huron. (id:53488)
RE/MAX Bluewater Realty Inc.
612 Trillium Drive
Southwest Middlesex, Ontario
Beautiful 5-Acre Hobby Farm - Updated Ranch Home with Shop, Pond & Pasture. Experience peaceful country living on this picturesque 5-acre hobby farm. This beautifully updated 3-bedroom, 2-bath ranch offers modern comforts, abundant outdoor space, and versatile A3 zoning-perfect for hobby farming, workshop use, or simply enjoying the tranquility of rural life. Step inside to a newer, updated kitchen featuring stainless steel appliances, porcelain tile flooring, quartz countertops, and exceptional cupboard space. The spacious living room is filled with natural light from the bay window, while all bedrooms feature warm, polished hardwood flooring. The partly finished basement adds even more usable space, complete with a rec room, laundry area, and generous storage. Outdoors, the property truly shines. A double-wide driveway offers parking for 6 vehicles and leads to the double car garage and welcoming covered front porch. Enjoy your morning coffee or evening sunsets on the deck in the back yard overlooking the serene pond, surrounded by mature trees. A separate fenced section is ideal for livestock-perfect for sheep, chickens, or other small animals. For hobbyists or business owners, the impressive 45' x 45' shop with hydro, water, and a durable steel roof provides endless possibilities. And with municipal water, you enjoy country living without the upkeep of a well. Major updates in recent years include a furnace (2021), owned hot water tank, roof improvements, and more - offering peace of mind and efficient living. Conveniently located just minutes from nearby towns, 15 minutes to Hwy 401, and an easy 35-minute drive to London or Chatham, this property offers the perfect blend of rural charm and modern accessibility. (id:53488)
Just Farms Realty
4354 Sagebrush Crescent
London South, Ontario
TO BE BUILT: Hazzard Homes presents The Campbell, featuring 2156 sq ft of expertly designed, premium living space in desirable Heathwoods subdivision. Enter through the double front doors through to the bright open concept main floor featuring Hardwood flooring throughout main level; staircase with black metal spindles; kitchen with custom cabinetry, quartz/granite countertops, island with breakfast bar, stainless steel chimney style range hood and pantry with sink and cabinetry; expansive bright great room with 7' high windows/patio slider; and generous mudroom. There are 4 bedrooms on the second level including primary suite with 5-piece ensuite (tiled shower with glass enclosure, quartz countertops, double sinks) and walk in closet; convenient second primary suite and 3rd and 4th bedrooms sharing a jack and Jill bathroom. The expansive unfinished basement is ready for your personal touch/development. Other standard features include: Hardwood flooring throughout main level, 9' ceilings on main level, poplar railing with black metal spindles, under-mount sinks, 10 pot lights and $1500 lighting allowance, rough-ins for security system, rough-in bathroom in basement, A/C, paver stone driveway and path to front door and more! Other lots and plans to choose from. (id:53488)
Royal LePage Triland Premier Brokerage
4368 Sagebrush Crescent
London South, Ontario
TO BE BUILT: Hazzard Homes presents The Cashel, featuring 2873 sq ft of expertly designed, premium living space in desirable Heathwoods. Enter through the front door into the double height foyer through to the bright and spacious open concept main floor featuring Hardwood flooring throughout the main level; staircase with black metal spindles; generous mudroom, kitchen with custom cabinetry, quartz/granite countertops, island with breakfast bar, and butlers pantry with cabinetry, quartz/granite counters and bar sink; convenient den/office; expansive bright great room with large window and dining area with large window and patio slider. The upper level boasts 4 generous bedrooms and three full bathrooms, including two bedrooms sharing a "jack and Jill" bathroom, primary suite with 5- piece ensuite (tiled shower with glass enclosure, stand alone tub, quartz countertops, double sinks) and walk in closet; and bonus second primary suite with its own ensuite and walk in closet. Convenient upper level laundry room. Other standard features include: Hardwood flooring throughout main level, 9' ceilings on main level, poplar railing with black metal spindles, under-mount sinks, 10 pot lights and $1500 lighting allowance, rough-ins for security system, rough-in bathroom in basement, A/C, paver stone driveway and path to front door and more! Other lots and plans to choose from. Photos are from previous model and may show upgraded items. (id:53488)
Royal LePage Triland Premier Brokerage
26 - 1399 Commissioners Road W
London South, Ontario
Welcome to this beautifully refreshed 2-bedroom, 1.5-bath condo with garage, where style meets simplicity. Thoughtfully updated from top to bottom, this unit feels almost brand new with fresh flooring, updated doors, modern trim, renovated bathrooms, and newer appliances, all finished with a crisp, clean aesthetic. The bright and airy main living space is filled with natural light, creating an inviting atmosphere perfect for both everyday living and entertaining. The electric fireplace adds a cozy focal point, making it the perfect spot to unwind. Upstairs, you'll find two spacious bedrooms and a well-appointed full bath, while the convenient main floor powder room adds everyday functionality. The attached garage offers added ease and storage. Major mechanical updates offer peace of mind, including a furnace approximately 5 years old and central air updated in 2024.Ideally located in sought-after Byron, you're within walking distance to great schools, parks, trails, and the village-style amenities locals love. This is truly a move-in ready home for buyers looking for low-maintenance living without sacrificing style or comfort. Whether you're starting out, downsizing, or investing, this one checks all the boxes. (id:53488)
Keller Williams Lifestyles
191 South Street
Southwest Middlesex, Ontario
Situated on an oversized 116.34 ft by 165.49 ft lot, this spacious raised ranch offers exceptional versatility, comfort, and functionality, complete with a heated workshop ideal for hobbyists or trades. The home features solid 6-inch walls, an attached two-car garage, and two fully finished levels designed to accommodate large families or multi-generational living. The main floor showcases an open-concept kitchen, dining, and living area with a walkout to a bright four-season sunroom equipped with a gas fireplace and three awnings, along with three bedrooms and a four-piece bath that includes a convenient stackable washer and dryer. The lower level extends the living space with a generous rec room featuring a wood-burning fireplace, a large bedroom, a three-piece bath, a kitchenette, a second laundry area, a utility room, and a walk-up to the garage, offering excellent potential for an in-law suite. Additional highlights include some newer windows, fresh paint. The impressive heated shop (28 ft x 25 ft) is equipped with a gas heater, wood stove, 220-volt electrical service for compressor hookup, a cement floor, and a curb cut for easy access. Sump pump 2026. With 1265 sq ft above grade and 981 sq ft finished below, this home provides abundant space inside and out. Located in the welcoming community of Glencoe, residents enjoy a VIA Rail stop with service between Windsor and Toronto, Tim Hortons, two grocery stores, restaurants, banks, a local farm fair, an arena, curling rink, public pool and a recreation centre, all within close proximity to schools. Immediate possession. (id:53488)
Royal LePage Triland Realty
7 - 1331 Commissioners Road W
London South, Ontario
This is a rare opportunity in a complex where listings seldom appear. Welcome to carefree main floor living at "River Edge" in the heart of desirable Byron! This 2 bedroom, one floor condo offers a spacious layout with a large living room and dining room featuring a cozy gas fireplace, plus a bright sunroom opening to a deck for seamless indoor & outdoor enjoyment. The large eat in kitchen is perfect for casual meals. The primary suite boasts a generous walk-in closet and 5-piece ensuite with separate soaker tub, stand-up shower, and double vanity. The second bedroom includes a 4-piece cheater ensuite for added convenience. Enjoy main floor laundry, a welcoming front porch, and an attached 2 car garage. The unfinished lower level provides ample storage or future expansion potential. Steps to scenic walking paths, Springbank Park as well as, grocery stores, pharmacies, coffee shop, restaurants, LCBO & Byron's charming village core. Everything you need is within easy walking distance. Ideal for downsizers or those seeking low maintenance living in a vibrant, walkable community! Don't miss this rare opportunity in a complex known for stable ownership & few resales. (id:53488)
Platinum Key Realty Inc.
67 Peach Tree Boulevard
St. Thomas, Ontario
This house is a home for the growing family and the blended family. The open concept upper level is ideal for entertaining large get togethers. Hardwood floors throughout the main level will give many years of maintenance free living. The lower level with 2 good sized bedrooms and a private bath and good sized family room is excellent for visiting friends and family to have their own space. The back yard has a composite deck with a gazebo that overlooks the wonderful gardens that give the feeling of country living. The custom designed and hand built garden shed , that has electricity , shows the pride of ownership that is evident throughout this well maintained home. (id:53488)
RE/MAX Centre City Realty Inc.
4346 Sagebrush Crescent
London South, Ontario
TO BE BUILT! Hazzard Homes presents The Kerry, featuring 2366 sq ft of expertly designed, premium living space in desirable Heathwoods subdivision. Enter through the double front doors through to the bright open concept main floor featuring Hardwood flooring throughout main level; staircase with black metal spindles; kitchen with custom cabinetry, quartz/granite countertops, island with breakfast bar, stainless steel chimney style range hood and pantry with sink and cabinetry; expansive bright great room with 7' high windows/patio slider; generous mudroom; and convenient bright den. There are 4 bedrooms on the second level including primary suite with 5-piece ensuite (tiled shower with glass enclosure, quartz countertops, double sinks) and walk in closet; convenient second primary suite and 3rd and 4th bedrooms sharing a Jack and Jill bathroom. The expansive unfinished basement is ready for your personal touch/development. Other standard features include: Hardwood flooring throughout main level, 9' ceilings on main level, poplar railing with black metal spindles, under-mount sinks, 10 pot lights and $1500 lighting allowance, rough-ins for security system, rough-in bathroom in basement, A/C, paver stone driveway and path to front door and more! Other lots and plans to choose from. (id:53488)
Royal LePage Triland Premier Brokerage
4338 Sagebrush Crescent
London South, Ontario
TO BE BUILT: Hazzard Homes presents The Broadstone, featuring 2704 sq ft of expertly designed, premium living space in desirable Heathwoods. Enter through the double front doors into the double height foyer through to the bright and spacious open concept main floor featuring Hardwood flooring throughout the main level; staircase with black metal spindles; generous mudroom, kitchen with custom cabinetry, quartz/granite countertops, island with breakfast bar, and butlers pantry with cabinetry, quartz/granite counters and bar sink; expansive bright great room with 7' windows/patio slider across the back. The upper level boasts 4 generous bedrooms and three full bathrooms, including two bedrooms sharing a "jack and Jill" bathroom, primary suite with 5- piece ensuite (tiled shower with glass enclosure, stand alone tub, quartz countertops, double sinks) and walk in closet; and bonus second primary suite with its own ensuite and walk in closet. Convenient upper level laundry room. Other standard features include: Hardwood flooring throughout main level, 9' ceilings on main level, poplar railing with black metal spindles, under- mount sinks, 10 pot lights and $1500 lighting allowance, rough-ins for security system, rough-in bathroom in basement, A/C, paver stone driveway and path to front door and more! Other lots and plans to choose from. (id:53488)
Royal LePage Triland Premier Brokerage
591 Concession 4 Road
Alfred And Plantagenet, Ontario
Located on a quiet country road, this beautifully updated 3-bedroom, 2-bath farmhouse offers the perfect blend of rustic charm and modern efficiency. Set on approx 17 acres with ponds, a creek, and wooded trails, the home has undergone extensive renovations to ensure comfort and peace of mind. Major upgrades include a high-end new septic system, conversion from oil to propane heating, and a new furnace with central air. A brand-new engineered laminate floor, durable and scratch-resistant, runs through most of the home, while the fully updated kitchen features new cabinetry, appliances, and finishes. The master bathroom has also been completely reimagined with a modern aesthetic, and the main bath has seen tasteful updates. Approximately 85% of the windows have been replaced, with the remaining units (already purchased) ready for installation. New siding gives the exterior a crisp, clean look, and a new roof was recently installed on the 3-door open shed. The large stone fireplace in the living room now includes a new wood-burning insert, efficient enough to keep the home warm well into fall, reducing reliance on propane. Upstairs, the oversized primary suite is a true retreat, offering panoramic views and balcony access. Outside, a 2,000 sq. ft. workshop studio with double doors and full-height windows is ideal for creative or professional pursuits, alongside a 3 section multi-use shed perfect for a variety of rides and equipment. With its tranquil setting, character details, and substantial upgrades already completed, this home offers both comfort and long-term value. (id:53488)
Fair Agent Realty
5300 Hwy 6
Haldimand, Ontario
Located just a mile south of the growing town of Caledonia on HWY 6, we are offering this fertile farm parcel of 104 acres total with 78+ acres workable. With easy road access from both HWY 6 and 5th Line, making it convenient to get large equipment in and out. The land here is made up of a few soil types, all of which provide healthy yields.The McKenzie Creek graces through this property attracting wildlife such as ducks, turkey, coyote, deer and fish. This resource could potentially be a source for irrigation as well.If you are looking to start building a land base, or looking to add to your portfolio, or perhaps you have a dream to own your own hunting land with some cash flow, this is it! (id:53488)
RE/MAX Centre City Realty Inc.
RE/MAX Centre City Phil Spoelstra Realty Brokerage
5300 Highway 6
Haldimand, Ontario
Located just a mile south of the growing town of Caledonia on HWY 6, we are offering this fertile farm parcel of 104 acres total with 78+ acres workable. With easy road access from both HWY 6 and 5th Line, making it convenient to get large equipment in and out. The land here is made up of a few soil types, all of which provide healthy yields.The McKenzie Creek graces through this property attracting wildlife such as ducks, turkey, coyote, deer and fish. This resource could potentially be a source for irrigation as well.If you are looking to start building a land base, or looking to add to your portfolio, or perhaps you have a dream to own your own hunting land with some cash flow, this is it! (id:53488)
RE/MAX Centre City Realty Inc.
38 Quinella Place
London South, Ontario
Welcome to 38 Quinella Place, a beautifully maintained bungalow townhouse tucked away on a quiet, tree-lined street in one of London's most desirable communities. Nestled in sought-after Rosecliffe Park, this 3-bedroom, 3-bath residence offers effortless one-floor living with a bright, open layout designed for comfort and convenience. The spacious living and dining area features vaulted ceilings, a cozy gas fireplace, and French doors that open to a private deck surrounded by mature trees, perfect for morning coffee or evening relaxation. The kitchen is filled with natural light and offers abundant cabinetry, counter space, and a clean, functional design. The primary suite includes a large walk-in closet and a beautifully updated ensuite with a walk-in shower. A second bedroom and convenient 2-piece bath complete the main floor, along with laundry and ample storage. The finished lower level adds tremendous value with a generous recreation area, third bedroom, full bath, and plenty of additional storage ideal for guests or extended family. Outside, enjoy a serene and low-maintenance setting with a freshly built deck and landscaped surroundings. The double-car garage offers ample parking and storage with easy access from the driveway. Located just minutes from Springbank Park, Byron Village, shopping, dining, hospitals, and walking trails, this home perfectly blends quiet suburban living with unmatched access to everyday amenities rare opportunity to enjoy one-floor living in a prestigious and peaceful neighbourhood. Come and see why 38 Quinella Place feels like home. (id:53488)
Oak And Key Real Estate Brokerage
12 Auburn Drive
St. Thomas, Ontario
Welcome to 12 Auburn Drive in one of St. Thomas's most sought-after neighbourhoods. Completed in March 2021 and showing like new, this meticulously maintained bungalow offers quality finishes and modern comfort throughout. Featuring 4 bedrooms (2+2) and 3 full bathrooms, Main floor primary with 3 pc Ensuite, Main floor laundry, plus a fully finished basement, the spacious layout is ideal for families of any size and great for older folks looking for main floor living but with lots of space for the grandkids. The bright, open-concept design is enhanced by soaring ceilings and a stunning kitchen with quartz countertops and high-end appliances - perfect for everyday living and entertaining. Enjoy great curb appeal with beautiful landscaping, an asphalt driveway, and an attached garage. Step outside to a fully fenced, private backyard complete with a garden shed - ideal for relaxing or hosting. Additional highlights include an owned tankless hot water heater (2025) for efficiency and peace of mind. A move-in-ready home that combines style, function, and pride of ownership - a must-see opportunity. (id:53488)
Blue Forest Realty Inc.
Contact Melanie & Shelby Pearce
Sales Representative for Royal Lepage Triland Realty, Brokerage
YOUR LONDON, ONTARIO REALTOR®

Melanie Pearce
Phone: 226-268-9880
You can rely on us to be a realtor who will advocate for you and strive to get you what you want. Reach out to us today- We're excited to hear from you!

Shelby Pearce
Phone: 519-639-0228
CALL . TEXT . EMAIL
Important Links
MELANIE PEARCE
Sales Representative for Royal Lepage Triland Realty, Brokerage
© 2023 Melanie Pearce- All rights reserved | Made with ❤️ by Jet Branding
