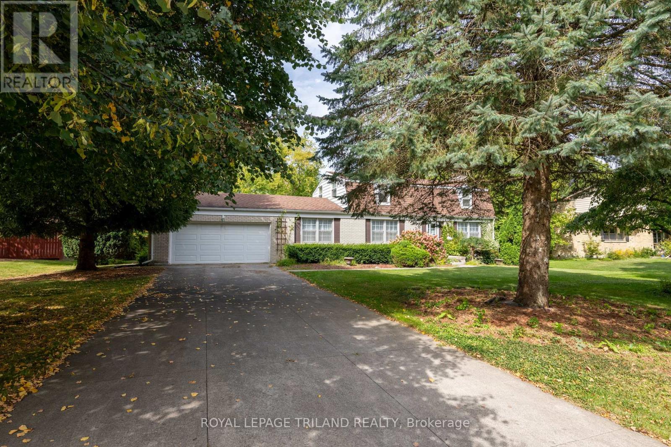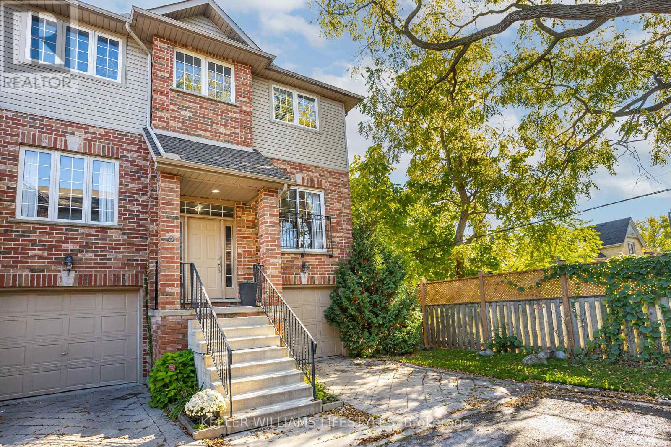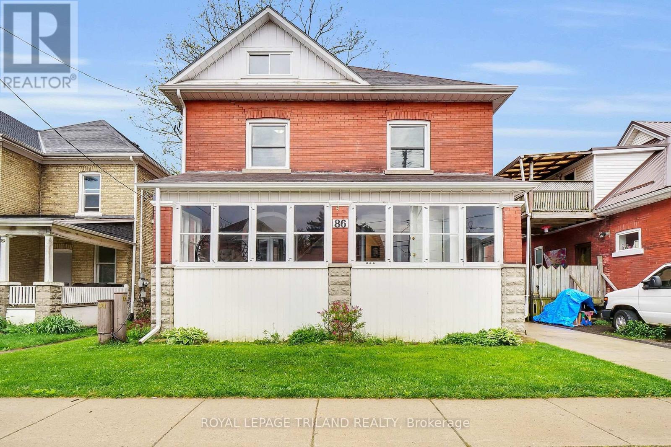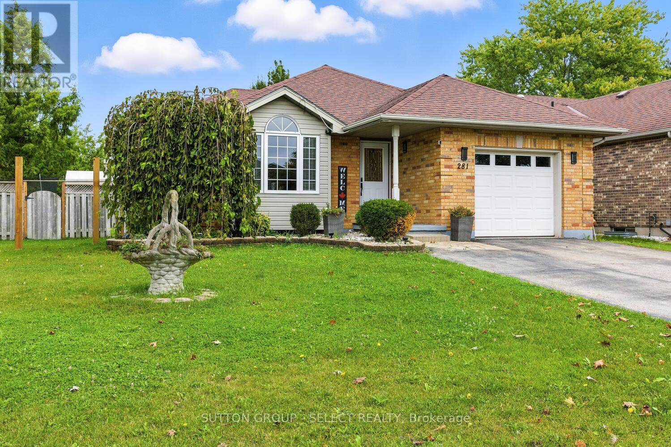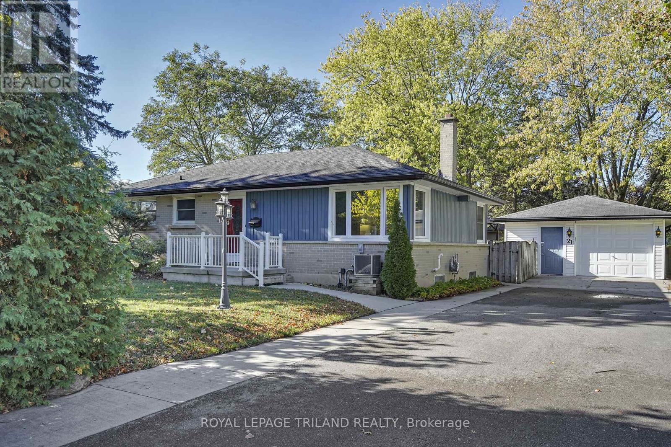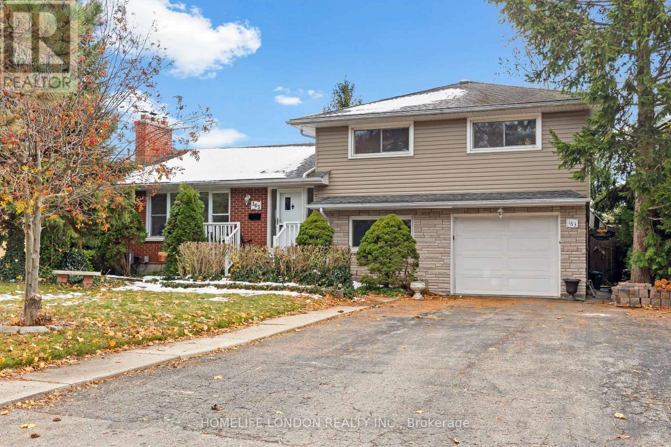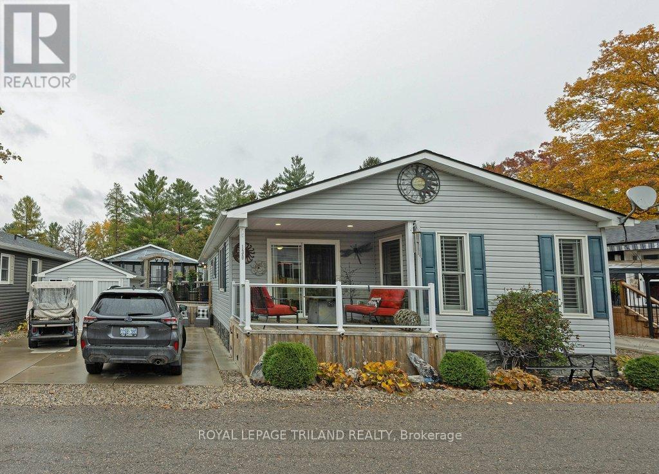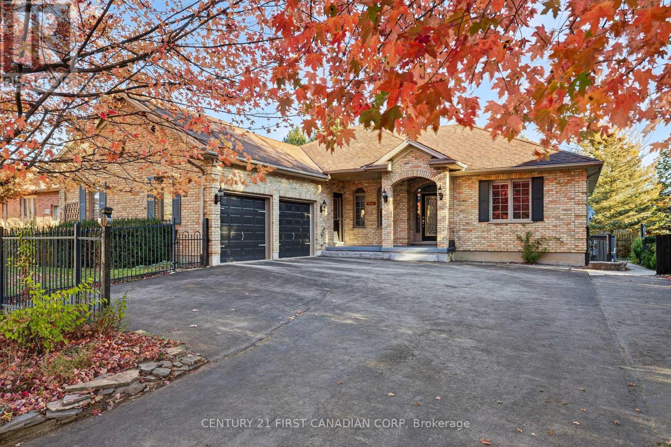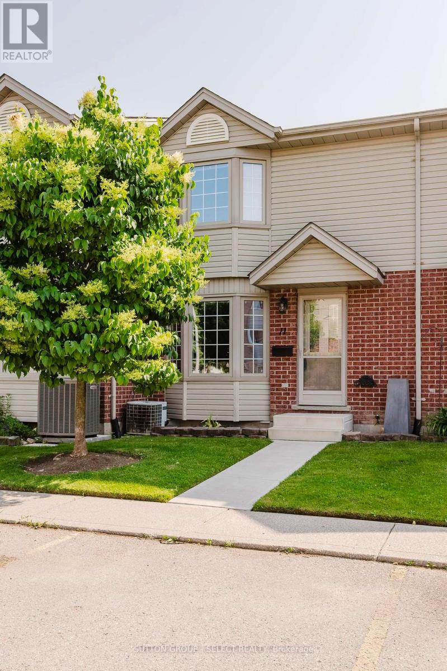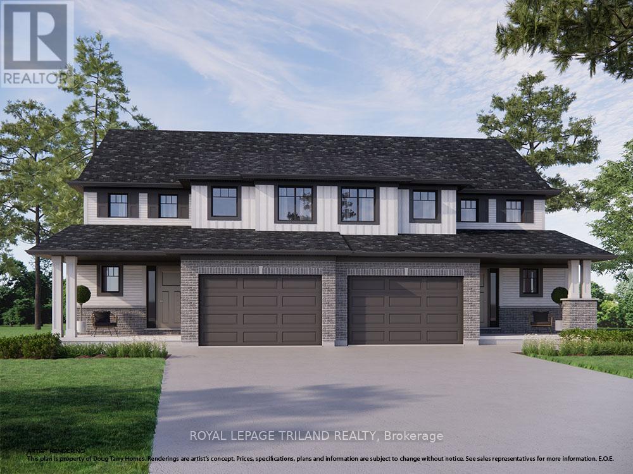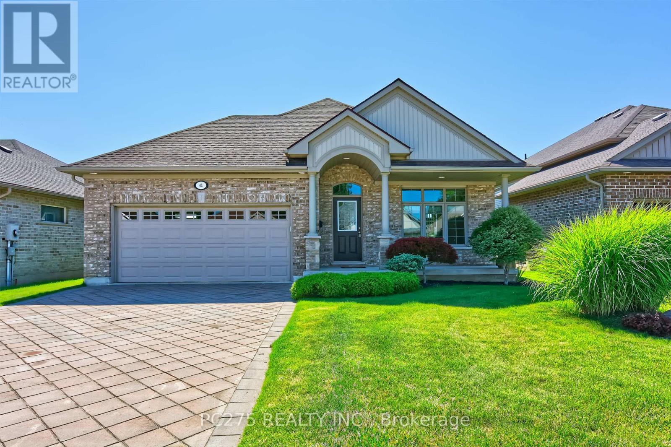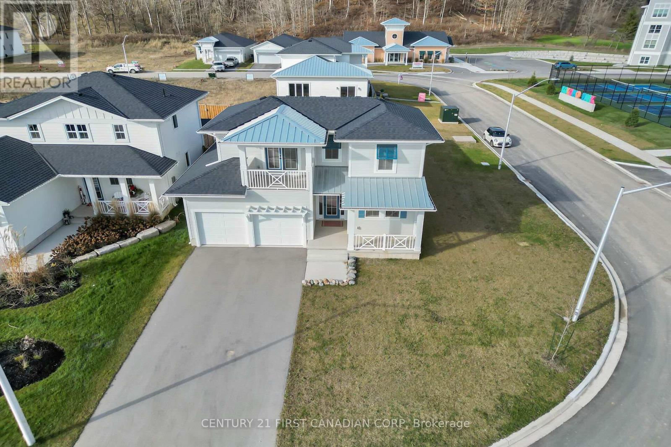769 Haighton Road
London South, Ontario
***Attention custom builders, contractors and those wishing to renovate to their dream home on a picture-perfect paradise***Located in prestigious Westmount in an area of multi-million dollar homes, this 105.38' x 175.48' property offers almost 1/2 acre of mature beauty and privacy on a quiet dead-end street, near parks , shopping and recreation. The well-cared for home features a great layout with spacious primary rooms, making it ideal to renovate to your personal style for the ideal family home, with its huge main level family room, large kitchen and living/dining rooms (with strip hardwood under the carpets). The upper level offers four bedrooms with the charm of angled ceilings and a master ensuite. The layout also offers the possibility to combine two bedrooms to form a true primary wing or to extend over the garage and build a huge primary suite. The lower level is unfinished, awaiting your personalized touches. The oversized back deck is perfect to enjoy the beauty of Nature, with towering trees and lush lawns. Whether as a renovator's ideal project or as the perfect location and property size for a buyer wishing to build their own estate home, opportunity abounds with this well-loved home. (id:53488)
Royal LePage Triland Realty
6 - 624 William Street
London East, Ontario
Welcome to 6-624 William Street, a charming end-unit home in the heart of London's desirable Woodfield neighbourhood. Offering 1,709 square feet of finished living space, this 3-bedroom property combines character, comfort, and convenience-perfect for investors or young professionals alike. The main level features a spacious family room with a walkout to a private patio, ideal for relaxing or entertaining. The second level boasts the large kitchen with a dining room and the living room opens to a second deck, adding another inviting outdoor space. The upper level includes 3 generous bedrooms with a 4-piece bathroom. The attached garage and private drive provide two parking spaces in total. Located just steps from downtown, beautiful parks, and a wide range of amenities, this home offers the perfect blend of urban living and historic charm. (id:53488)
Keller Williams Lifestyles
86 Kains Street
St. Thomas, Ontario
Don't miss the opportunity to own this beautifully updated, turnkey home in the heart of downtown St. Thomas. Offering five spacious bedrooms, one and a half bathrooms, and an additional convenient washroom in the basement. This home provides plenty of space for both family and guests. A perfect blend of original charm and modern updates, the home showcases stunning features like a classic wood staircase, high ceilings, and traditional trim. Renovated in 2020, it includes a new kitchen, a stylish main-floor powder room, a striking stone fireplace, updated flooring throughout, and a fully redone upstairs bathroom. Additional updates include a certified 100-amp electrical panel, some new plumbing, new windows, a side entrance, and a concrete driveway. Please note, the fireplace is being sold as is and will require WETT certification. Recent improvements to the neighborhood include completed roadwork with fresh pavement, new sidewalks, and curbs. The driveway curb has also been extended to allow for extra parking on the front lawn. Winter overnight street parking is available by permit. This home is truly move-in ready. Just settle in and enjoy! (id:53488)
Royal LePage Triland Realty
281 Ellerslie Road
London South, Ontario
Discover the charm of Summerside! Set on a large, fully fenced corner lot in one of the city's most family-friendly neighbourhoods, this bright and spacious 4-level backsplit is designed for comfortable living and effortless entertaining Nestled on a spacious, fully fenced corner lot in the highly sought-after, family-friendly Summerside community, this beautifully maintained 4-level backsplit offers the perfect blend of space, style, and function. Step inside and be greeted by a bright, open main level featuring a generous living and dining area, and an updated eat-in kitchen that's ideal for both everyday meals and weekend entertaining. The lower level, open to the kitchen above, boasts a welcoming family room with a cozy gas fireplace, an additional bedroom with large windows, and a convenient 3-piece bathroom. The finished basement provides yet another bedroom plus a laundry/utility area, perfect for guests or a growing family. Upstairs, you'll find two comfortable bedrooms, with the main bath serving as a cheater ensuite to the primary bedroom. Your private backyard oasis awaits, complete with a heated saltwater pool, perfect for summer fun! Recent updates include a new pool liner (5 years), pool pump (3 years), hardwood flooring throughout, new fencing, and electrical rough-in for a hot tub. Three bonus sheds provide ample storage. Just a short walk to École secondaire Gabriel-Dumont and the brand-new Summerside Public School, with parks, a splash pad, and quick access to Hwy 401 all nearby, this is more than a house, its a place to truly call home. (id:53488)
Sutton Group - Select Realty
21 Langton Road
London East, Ontario
Excellent Opportunity for First-Time Buyers, Investors, Hobbyists, or those Seeking a Condo Alternative! This charming bungalow offers over 1,500 square feet of living space on one level. The virtually staged photos show the thoughtfully designed main floor addition that features a spacious family room and a private primary suite complete with a walk-in closet and ensuite bathroom. Enjoy seamless indoor-outdoor living with direct access from both the kitchen and family room to a large entertaining deck, featuring a gazebo, glass railings, and a ramp for accessibility. The fully fenced, private yard includes a shed for additional storage.The detached 1.5-car garage offers plenty of space for a workshop or extra storage. Situated on a generous corner lot with dual access and ample parking, this home combines convenience with functionality. Additional highlights include maintenance-free vinyl siding and windows, making this home move-in ready and low-maintenance. (id:53488)
Royal LePage Triland Realty
163 Centre Street W
London South, Ontario
Southcrest Gem - Move-In Ready! Discover this family home in tree-lined Southcrest, featuring: Private yard with in-ground pool & newer heater. Unique master suite with deck overlooking gardens & pool. Open-concept kitchen with newer cabinetry & all appliances included. Cozy living room with wood-burning fireplace & huge picture window. Lower-level family room with gas fireplace. This comfortable home blends charm, convenience, and lifestyle-ready for you to move in today! (id:53488)
Homelife London Realty Inc.
130 - 22790 Amiens Road
Middlesex Centre, Ontario
Welcome to unit #130 - this has to be one of the best units in the park! Original owners bought this unit in 2017. Foyer is spacious and bright with laminate wood flooring. Kitchen was just renno in 2024 and it is a dream space to work in. It's a mixture of white with black accents (farm sink). White subway tile backsplash and quartz countertops. Under cabinet lighting. Island. Appliances 2024. Eating area has patio doors leading to covered porch with propane fire table (included). Spacious great room has propane fireplace and lots of windows for natural light. Laundry has tons of storage. Dryer is propane. Primary is oversized with king bed and lots of built in furniture (included). Walk through closet and three piece en-suite with built ins. Second bedroom is awesome use of space with Murphy bed (included) that becomes a desk when not in use. Lots of room for a reading room or office when not entertaining guests. Main bath 4 piece with quartz countertop and backsplash (2024). The best part is the extra large deck (approx 400 square feet) with 3 season gazebo that is approx 12 ft x 17 ft. Adds so much space to unit and great to watch the game or a cozy summer movie. Electric fireplace and TV included on gazebo. Golf cart included. Propane BBQ included. Shed. Storage under the house. Double driveway. (id:53488)
Royal LePage Triland Realty
2616 Emerson Street
Strathroy-Caradoc, Ontario
QUAINT COMMUNITY! DESIRABLE NEIGHBOURHOOD!! Meticulously maintained bungalow nestled on a quiet tree lined street in the heart of Mount Brydges, offering the perfect blend of comfort, convenience and character. This bright and spacious 2+2 bedroom, 3 bathroom family home offers premium quality across its 2,911 sq. ft. of finished living space. Boasting an open concept design, the generous living area is filled with natural light and gas fireplace with Oak mantle, creating a warm and inviting atmosphere. Functional kitchen flows seamlessly into the dining area, offering a wonderful space to create many meals and memories. Oversized master retreat complimented by fireplace, walk-in closet and spa-like ensuite. Lower level offers a self contained apartment with separate entrance, ideal for potential extra income or additional family members. A bright and airy living space complete with an open concept family room featuring double sided fireplace leading to a full kitchen with dining area. An additional 2 bedrooms, bathroom and storage area completes the space. Convenient main floor laundry. Relax on the private, spacious sundeck; perfect for entertaining or family gatherings. The magnificently manicured gardens are a serene, carefully designed outdoor space that blends nature, art, and functionality; creating an inviting and tranquil environment filled with a variety of plants, from vibrant flowers to tall trees and shrubs, creating layers of texture and colour. Relax on the adorable front porch, perfect for enjoying that morning cup of coffee or evening glass of wine. Attached OVERSIZED double car garage, is a hobbyist's dream. Located close to all amenities including restaurants, great schools, playgrounds, splash pad, major highways and Mount Brydges Community Centre. Just a short 15 minute drive to Strathroy and 30 minutes to London, come experience what this tight knit community has to offer. Act fast, homes that are this well maintained rarely become available! (id:53488)
Century 21 First Canadian Corp
11 - 151 Martinet Avenue
London East, Ontario
Welcome to this charming low maintenance townhouse condo, perfectly nestled in a quiet neighborhood. Step inside to a bright and spacious living room, featuring a large bay window that fills the space with natural light. Enjoy meals at the cozy dinette off the kitchen that opens up to a patio leading to a private deck to complete the main level. Upstairs, you'll find a generous front primary bedroom along with two additional bedrooms perfect for a growing family or guests. The main bathroom offers plenty of counter space and storage to keep everything organized. Head down to the basement and discover even more living space! A rec room, and dedicated laundry area offer bonus functionality that adapts to your needs movie nights, hobbies, or work-from home potential. Come see it for yourself your next chapter starts here. (id:53488)
Sutton Group - Select Realty
65 Harrow Lane
St. Thomas, Ontario
Welcome to the Elmwood model located in Harvest Run. This Doug Tarry built, fully finished 2-storey semi detached is the perfect starter home. A Kitchen, Dining Area, Great Room & Powder Room occupy the main level. The second level features 3 spacious Bedrooms including the Primary Bedroom (complete with 3pc Ensuite & Walk-in Closet) as well as a 4pc main Bathroom. The lower level is complete with a 4th Bedroom, cozy Recroom, 4pc Bathroom, Laundry hookups & Laundry tub. Notable Features: Luxury Vinyl Plank & Carpet Flooring, Tiled Backsplash & Quartz countertops in Kitchen, Covered Front Porch & 1.5 Car Attached Garage. This High Performance Doug Tarry Home is both Energy Star and Net Zero Ready. A fantastic location with walking trails and park. Doug Tarry is making it even easier to own your home! Reach out for more information regarding HOME BUYER'S PROMOTIONS!!! All that is left to do is move in, get comfortable & enjoy. Welcome Home! (id:53488)
Royal LePage Triland Realty
41 Park Place
Tillsonburg, Ontario
Well-Maintained Hayhoe-Built Bungalow on Quiet Cul-de-Sac This beautifully maintained, one-owner bungalow is nestled in a peaceful neighbourhood on a quiet cul-de-sac, offering the perfect blend of privacy and convenience. Built by Hayhoe Homes, this property features 9-foot ceilings and large windows throughout and a circle skylight in the kitchen, creating a bright and open living space. Enjoy morning coffee or evening relaxation on the covered front and over sized covered back porches, with a stunning view of a deep lot backing onto green space and a charming church no rear neighbours for added tranquility. The inground sprinkler system help to keep the grass looking green and lush. The primary bedroom features a generous walk-in closet, while the kitchen boasts ample storage and counter space, a dedicated bar area with seating for four, and an adjacent dining area perfect for hosting. The living room boast large windows, patio doors leading out to the two decks in the backyard and has a Napoleon Gas Fireplace to keep you warm on those cool nights. The basement includes a large family room, additional bedroom with walk-in closet, and a 3-piece bathroom with an oversized shower. There's also an unfinished area awaiting your personal touch. Located near excellent schools, a large community center with dual ice surfaces, Lake Lisgar Water Park and offering easy highway access, this home combines comfort, space, and practicality perfect for families or downsizers alike. (id:53488)
Pc275 Realty Inc.
403 Breakwater Boulevard
Central Elgin, Ontario
This stunning, fully upgraded 2-year-old Kokomo Model home boasts 4 spacious bedrooms, including a private main-floor Primary Suite with a luxurious Ensuite, along with a 2nd brm on the main floor. Designed for modern living, it features high-end finishes throughout both levels, an expansive Open Concept main floor, and an oversized double-car garage with ample storage. Enjoy the elegance of a completely carpet-free design, adding to its sophisticated and low-maintenance appeal. Perfectly positioned on a spacious corner lot, this home offers an active and social lifestyle just steps from the brand-new Kokomo Park & Pickleball Courts. Plus, you're just around the corner from the vibrant new Clubhouse, where you can enjoy a heated inground pool, a fully equipped gym, and year-round health and yoga classes ideal for staying fit, making new friends, and embracing every moment of lakeside community living. Unlock the full potential of this home and elevate its value by adding your personal touches and custom finishes to the interior. Maximize your outdoor space by completing the backyard with a deck and fence, enhancing privacy and appeal. Pickleball noise is minimal here while on your patio, and muted completely while inside this quiet well-insulated home. Situated in a prime location, just a 7-minute walk to Erie Rest Beach and a short 10-minute stroll to the Village core, this home offers the perfect balance of convenience and investment opportunity positioning you for future appreciation in one of the areas most desirable neighborhoods! Please see the media tabs for more info and contact us today to see this fabulous property in person before it's gone! Priced to Sell! Come make your mark asap! (id:53488)
Century 21 First Canadian Corp
Gfa Realty Ltd.
Contact Melanie & Shelby Pearce
Sales Representative for Royal Lepage Triland Realty, Brokerage
YOUR LONDON, ONTARIO REALTOR®

Melanie Pearce
Phone: 226-268-9880
You can rely on us to be a realtor who will advocate for you and strive to get you what you want. Reach out to us today- We're excited to hear from you!

Shelby Pearce
Phone: 519-639-0228
CALL . TEXT . EMAIL
Important Links
MELANIE PEARCE
Sales Representative for Royal Lepage Triland Realty, Brokerage
© 2023 Melanie Pearce- All rights reserved | Made with ❤️ by Jet Branding
