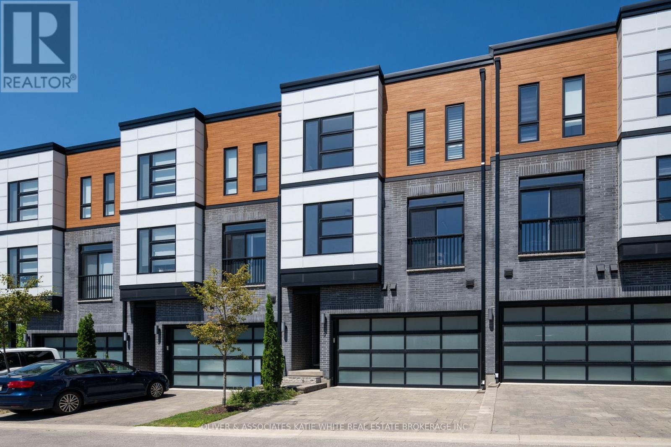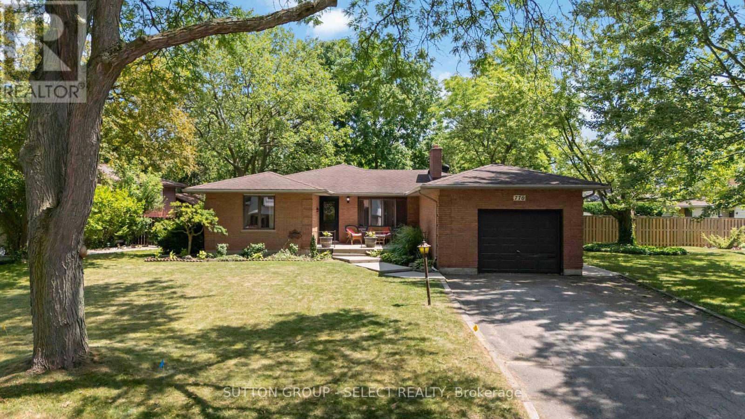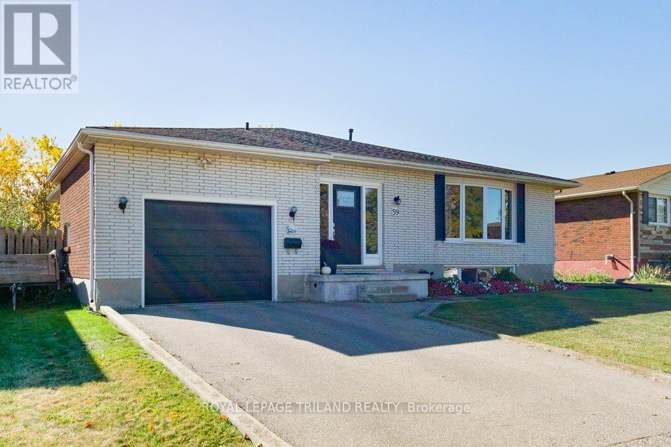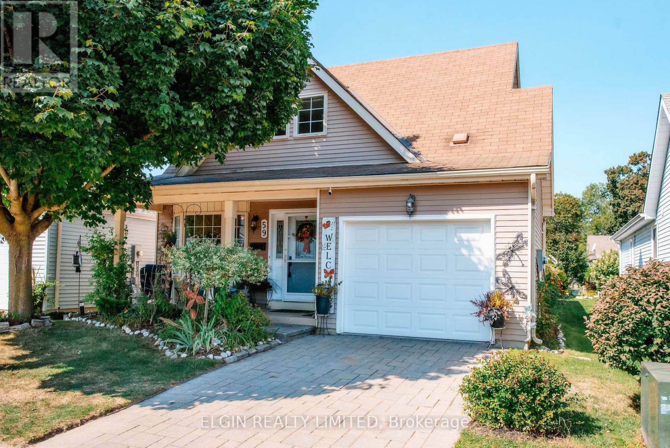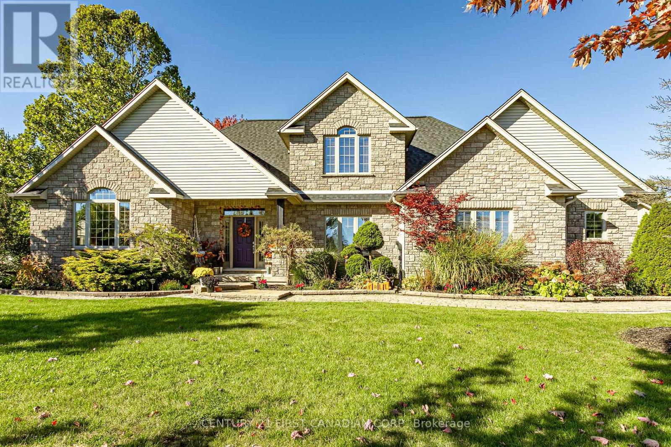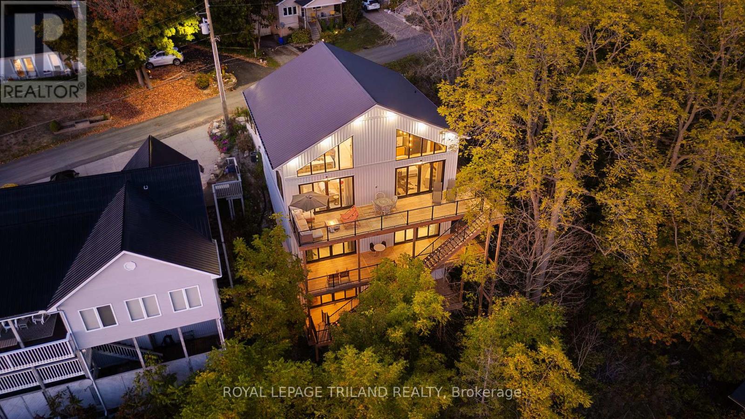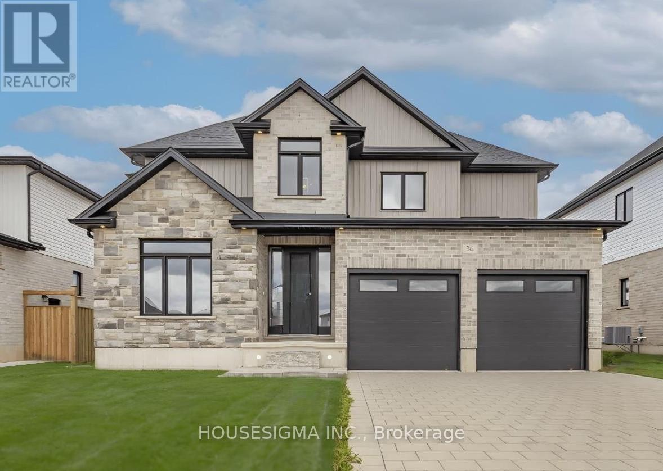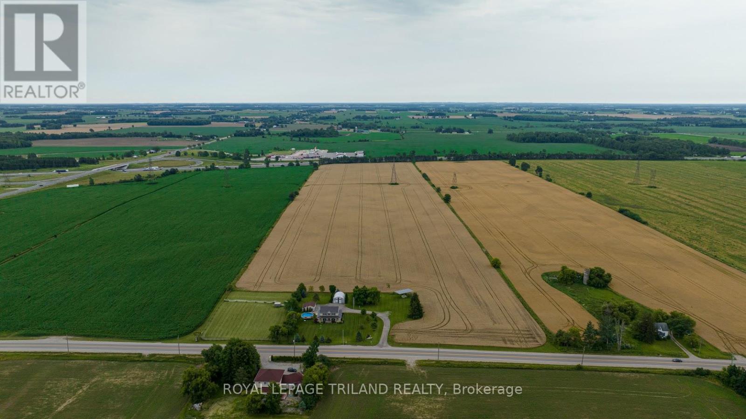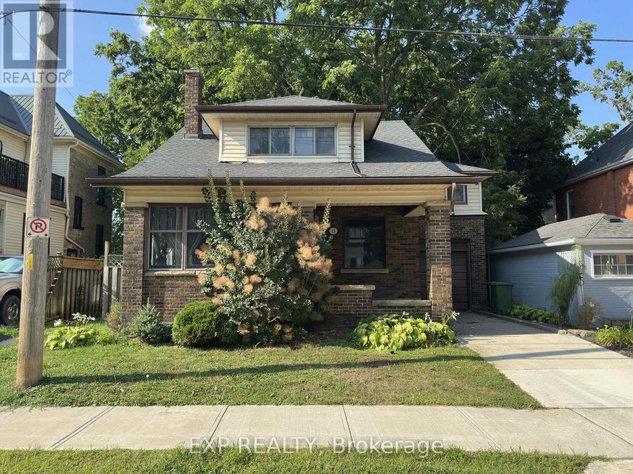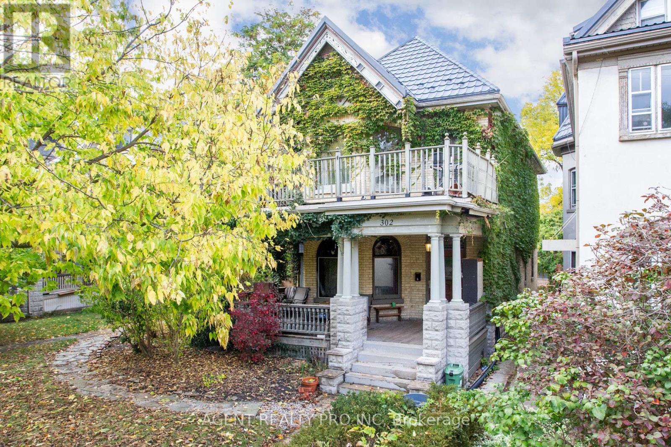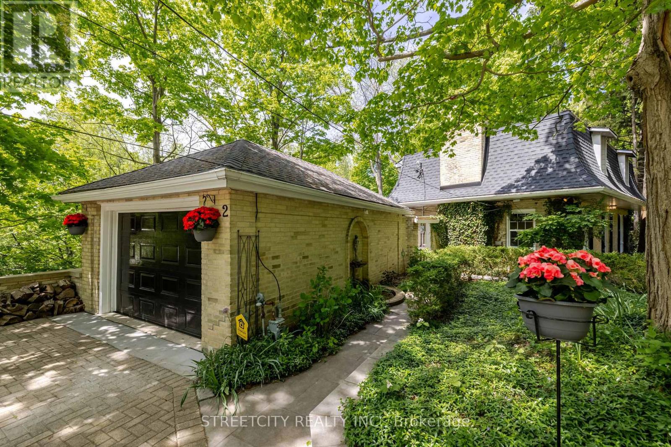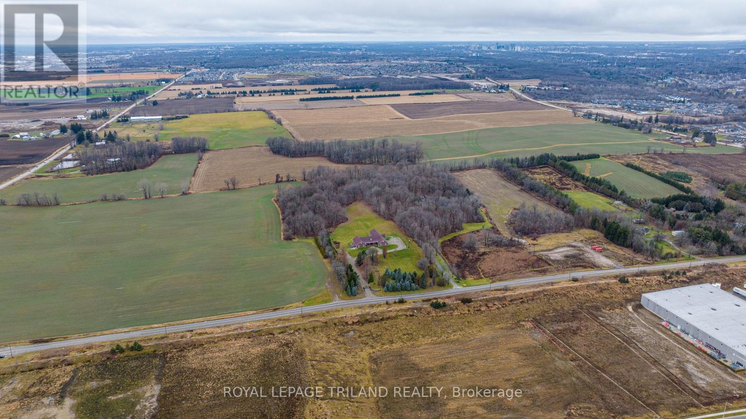6 - 231 Callaway Road
London North, Ontario
Luxury townhome nestled in an exclusive enclave in the Upland's neighbourhood. Contemporary design and modern finishes throughout. Very spacious floor plan with tons of living space. The main level has inside entry from the double car garage, welcoming entrance foyer, bedroom (perfect for a home office) and guest bathroom. The second floor offers an open concept living space perfect for entertaining. Sparkling kitchen with island and breakfast bar that overlooks the dining area and great room with fireplace and sliding doors to balcony. Bonus separate den/small bedroom. Upper level features 2 generously-size bedrooms with large windows with beautiful views. Primary Suite that has a walk-in closet with built-in shelving, and ensuite bath with spacious glass walk-in shower and dual sink vanity. Convenient upper level laundry and access to private terrace. Finished basement area that offers an additional full bathroom. Snow removal and ground maintenance included in low monthly condo fee. Prime location near shopping centres, parks, walking trails, schools and golf course. Move-in-ready with quick possession available. (id:53488)
Oliver & Associates Katie White Real Estate Brokerage Inc.
770 Galloway Crescent
London South, Ontario
Welcome to 770 Galloway Crescent, an amazing 3+1 bedroom, 2 bathroom bungalow. Located on a mature, tree-lined crescent in one of London's most established and sought-after neighbourhoods, this updated residence offers a modernized main floor, featuring new flooring throughout, an updated kitchen, formal dining area, and a spacious family room addition with plenty of natural light. The upper level has three generously sized bedrooms and a refreshed full bath, while the partially finished lower level provides a versatile fourth bedroom or recreation space, complemented by a full bathroom. Numerous updates include upstairs flooring across the main floor, bathroom, doors, roof, furnace, central air conditioning, new back patio, and custom kitchen finishes. The property is wonderfully landscaped and has a fully fenced backyard that offers privacy with many mature trees. Conveniently located within walking distance to reputable schools, parks, shopping, and public transit. Schedule your private viewing today. (id:53488)
Sutton Group - Select Realty
59 Confederation Drive
St. Thomas, Ontario
Welcome to 59 Confederation drive, where Character meets charm! This two bedroom, two bathroom home offers a versatile space for the whole family to spread out. Featuring a welcoming, spacious foyer upon entry, a large kitchen, and a bright family room with great bay windows for natural light. Two bedrooms and a four piece bathroom as well as a great bonus room for office or hobby space complete the main level. Downstairs you'll have a unique, retro place to entertain, offering a wet bar, additional bathroom, storage space, and sauna room. (Sauna is not currently operational). Outside you'll find a well maintained yard, entirely fenced in to provide a safe place for the whole family to relax and play. Located close to Locke's Public School & Monsignor Morrison Catholic school, 1 Password Park, grocery stores, shopping malls, and only minutes away from future VW battery plant. This little gem offers so much character and won't last long! (id:53488)
Royal LePage Triland Realty
59 Wilkins Crescent
Tillsonburg, Ontario
Welcome to 59 Wilkins Crescent, a rare and thoughtfully designed bungaloft located in the sought-after Hickory Hills community of Tillsonburg. This delightful home offers the perfect balance of comfort, style, and functionality, making it ideal for both everyday living and entertaining. Step inside to a modern kitchen complete with a coffee bar, ample cupboard space, an induction stovetop, and stainless steel appliances, a dream setup for any culinary enthusiast. The main floor features a spacious primary bedroom with a private 3-piece ensuite, as well as an open concept flow throughout. With a total of three bedrooms and a versatile full-size loft, theres plenty of room for guests, a home office, or a cozy reading nook.The fully finished basement adds even more living space, offering endless possibilities for recreation or relaxation. Enjoy the inviting four-season sunroom the perfect spot to unwind with your morning coffee or host evening get-togethers, all while taking in the beauty of the changing seasons. Living in Hickory Hills means access to exclusive community amenities, including a recreation centre with a pool, hot tub, and clubhouse with many daily activities such as dances, games, and events, great for staying active and social. There are also lovely walking trails, perfect for peaceful morning strolls or evening walks. Located in the vibrant town of Tillsonburg, you'll enjoy a welcoming small-town atmosphere with all the conveniences and amenities, just minutes away. Additional highlights include an oversized single-car garage, flexible gas or electric hookups for the stove and laundry, new floors on main and lower levels, updated kitchen (2023) and a layout designed for easy, comfortable living. Current annual Hickory Hills Residents Association fee is $640 and a 1 time transfer fee of $2,000. Don't miss this opportunity to own a truly exceptional home in one of Tillsonburg's most desirable neighbourhoods! (id:53488)
Elgin Realty Limited
643179 Road 64 Road
Zorra, Ontario
First time offered for sale! Stunning 3224 custom built 2 storey home sits on 1.195 acres. Main floor offers soaring 2 storey ceilings in the foyer, living room and dining room with views of the countryside. Dining room has room for a large harvest table- perfect for hosting family and friend holidays and get togethers. Kitchen offers plenty of room for the avid chef with plenty of cupboards, wall pantry and movable island. Cupboards are beechwood with crown moulding, updated backsplash and tile floors. Main floor primary bedroom has large walk-in closet and 4 pc ensuite with separate corner tub. Laundry room is on the main floor for easy access. Upstairs has a loft area open to the main floor, 2 bedrooms and 4 pc bath and a second primary bedroom that's 26.6x21.4 ft that has custom wood walls and room for a sitting/reading nook plus your bedroom suite. The 1972 sq ft unfinished basement offers plenty of opportunities: basement walk up to garage can be future in-law suite. The rough-in in floor heat will make future heating a breeze. Outside has so many options for friends and family to enjoy: large patio, flagstone fire pit area plus the 29x27 detached shop has a large covered porch for the shade on hot summer days. Detached shop has in-floor heating, water, floor drain, with an 8' high x10 ft wide door. Attached garage is 30.6x27.7 ft (705 sq ft). Roof was replaced in 20', furnace 19'. Owned water heater and water softener. 200 amp panel plus a 220 option available. Central to London, Woodstock, Ingersoll, St. Mary's and Stratford and mins from the 401 for quick access to KW and Brantford. (id:53488)
Century 21 First Canadian Corp.
Century 21 First Canadian Corp
164 Brayside Street
Central Elgin, Ontario
This Scandinavian inspired and styled, completely custom built 3 storey ICF home will take your breath away. It's nestled hillside in one of Port Stanley's most prestigious neighborhoods. The views are unparalleled with expansive floor to ceiling windows and doors (10 ft patio doors with transoms) giving way to gorgeous 3 tier deck that expand the entertainment value of the home and provide incredible outdoor living spaces. The main floor primary suite is outfitted with an enormous dressing room and spa-like primary bath including walk-in shower. All of the floors are heated finished concrete. Laundry is also conveniently located on the main giving way to access and livability for your whole family. The kitchen has a clean sleek design with waterfall countertop at the island, pot filler, gas range and additional seating for five. We are offering up luxurious living, million dollar views and one of the most physically beautiful pieces of South-Western Ontario. Additionally, our blue flag awarded beaches, incredible restaurants, and boutique shopping will have you thrilled to call this masterpiece your home. (id:53488)
Royal LePage Triland Realty
Prime Real Estate Brokerage
36 Kelly Drive
Zorra, Ontario
Fantastic opportunity awaits to purchase this beautiful 2640 Sq Ft home built by Conidi Custom Homes. Full Tarion Warranty included! This two storey custom home sits on a 55 x 127-foot lot and is built with the highest quality finishes. Features include, expansive floor plans, an open concept main floor space, gorgeous chef's kitchen with 10ft quartz island, quartz kitchen and bathroom counters, upgraded faucets and light fixtures, hardwood main floors and landings, stunning built-ins with glass shelving and gas fireplace in the Great Room, pot lights throughout, custom-built trim package, oversized windows providing you with lots of natural light, black windows (soffit & facia), stone frontage, and recessed outdoor lighting and a huge covered back yard seating area along with deck.Additional features include, 9ft ceilings, four bedrooms, two-and-a-half bathrooms, den/office with cathedral ceiling, 2-car garage, and a spacious main floor mudroom with laundry. Close to Thamesford Public School, Hwy Access, Shopping, and much more! Contact Listing Agent for your own Private Tour. (id:53488)
Housesigma Inc.
2703 Bradley Avenue
Thames Centre, Ontario
Presenting an unparalleled investment opportunity: a sprawling 40+/- -acre parcel of prime development land with an impressive 676.84 feet of direct frontage along Highway 401. Strategically located on the first road north of the 401 corridor, this property offers exceptional visibility and accessibility, making it an ideal candidate for a diverse range of development projects. Accessibility is a key highlight, with seamless entry points from both Veterans Memorial Parkway and Westchester Bourne. This ensures effortless connectivity to major transportation routes, enhancing the property's appeal for logistics, distribution centres, or commercial enterprises seeking a strategic foothold in a high-traffic area. The expansive 676.84 feet of frontage on Highway 401 provides significant exposure to constant traffic flow, offering a strategic advantage for businesses that prioritize visibility and ease of access. The substantial acreage, combined with its prime location, presents a versatile canvas suitable for a wide array of development opportunities, subject to appropriate zoning approvals. This offering is a rare find in a rapidly expanding region, presenting immense potential for investors and developers aiming to capitalize on the area's growth. Don't miss this chance to transform a strategically located parcel into a thriving commercial hub. Inquire Today to Explore the Boundless Possibilities! (id:53488)
Royal LePage Triland Realty
15 St Anne's Place
St. Thomas, Ontario
Welcome to 15 St. Anne's Place, a hidden gem tucked away in the heart of St. Thomas' most sought-after neighbourhood. Just steps from the historic Old Courthouse, this 2-storey, 3-bedroom, 2-bathroom home perfectly blends traditional character with everyday comfort. As you step inside, you are greeted by a warm and inviting layout featuring a dedicated den-perfect for a home office or quiet reading nook. The heart of the home is the cozy living area anchored by a fireplace, ideal for those chilly Ontario evenings. But the real highlight is the bright and airy sunroom; flooded with natural light, it offers a peaceful retreat to enjoy your morning coffee while overlooking the property. Upstairs, you'll find three bedrooms. Outside, the single-car garage and private lot provide convenience and space. Beyond the front door, you are buying into a lifestyle. Enjoy evening strolls past the stunning architecture of the Courthouse area, or walk to the nearby St. Anne's Centre for community events. You are just minutes from the unique shops and cafes of downtown Talbot Street, and a short drive to the sprawling trails of Pinafore Park. This is more than a home; it's your entry into a vibrant, historic community. (id:53488)
Exp Realty
302 Central Avenue
London East, Ontario
Welcome to this 5 unit downtown building located on Central street right in the middle of everything. Just steps to Victoria park, Richmond Row, shops, restaurants, bars, schools and everything Downtown London has to offer. Short 5-10 minute walk to city hall, centennial hall, Canada Life building, transit hubs and bus stops Western University and Fanshawe College. This large building offers a great split of units with 3 -1 bedroom units and 2 - 2 bedroom units and up to 8 parking spots downtown. Hardwood floors throughout most of the spaces, beautiful original moldings , high ceilings, large windows that shower the spacious rooms with tons of sunlight. With a large lot downtown at 44 feet wide by 144 feet deep, each unit has either a outside deck area or patio space. Two 1 bedroom units are leased month to month at $850 and $950 with lots of room of upside on turn over, 3 units have been left vacant for the new owner to decide how to proceed with the building. This type of opportunity rarely becomes available with the building with this square footage and in this location. This building can become something extremely special. The right buyer here can turn this building into something extremely special and a life changing investment. Call now to see how this could be the premiere property in your portfolio, or an incredible home downtown. (id:53488)
Agent Realty Pro Inc
2 Grosvenor Street
London East, Ontario
A very rare opportunity awaits you to own one of London's most iconic houses nestled at the foot of historic Gibbons Park. Enjoy a front-row seat to nature, where the beauty & serenity of Gibbons Creek and the surrounding wooded landscape & local wildlife create a private retreat-like ambiance. Located in Old North, this property is just steps from trails (TVP) with downtown, Western University & St. Josephs Hospital all within easy walking distance. This unique 2-storey home has had approximately $125,000 in upgrades within the past year. Upon entering, the home feels warm & inviting with a beautiful oak spiral staircase, an expansive living room, an oversized dining room & a kitchen/sunroom each offering breathtaking views of the surrounding natural beauty. A full wall of windows along the back of the house floods the kitchen/sunroom with natural light. The second floor includes a sun-filled upper hall solarium with rich cedar walls adding warmth & character to the hallway and 4-pc bath. The upper-level features new laminate flooring and two generously sized bedrooms, including an en-suite in the primary. The lower level WALK-OUT includes a family room, kitchenette, 3-pc bath & bedroom with a private walk-out to the wooded area. This is perfect for potential rental income, guests, in-laws, teens or personal use. The spacious basement offers plenty of storage, complete with built-in cupboards for easy organization. Outside, you'll appreciate a low maintenance yard, 2 patios, 1.5 car garage and an interlock driveway with space for up to 10 vehicles. Notable upgrades include roof with skylights, windows, insulation, flooring, painting, and much more. Contact us for the extensive list of upgrades. Don't miss out on this gem! (id:53488)
Streetcity Realty Inc.
2643 Old Victoria Road
London South, Ontario
ATTENTION INVESTORS! PRIME LOCATION Directly borders Bradley Ave and Old Victoria Road directly across from London's Innovation Park - 46-acre haven, strategically positioned near the 401 Exit and minutes from London's thriving communities. A prime opportunity for investors eyeing future development or crafting a dream country retreat. With dual road frontage along Old Victoria Road and Bradley Ave, this transcends a mere farm - an enclave of potential. Currently, 35 productive acres are rented and planted in a coverage crop. Nestled within this stunning property is approximately 9000 sq. ft. Residence radiating Timeless European Design, Excellent Craftsmanship, and High-End Finishes. Handcrafted solid Oak Doors, Crown Moldings, Trim, and Flooring grace every living space. Don't miss the opportunity to own this property located in the City of London. (id:53488)
Royal LePage Triland Realty
Contact Melanie & Shelby Pearce
Sales Representative for Royal Lepage Triland Realty, Brokerage
YOUR LONDON, ONTARIO REALTOR®

Melanie Pearce
Phone: 226-268-9880
You can rely on us to be a realtor who will advocate for you and strive to get you what you want. Reach out to us today- We're excited to hear from you!

Shelby Pearce
Phone: 519-639-0228
CALL . TEXT . EMAIL
Important Links
MELANIE PEARCE
Sales Representative for Royal Lepage Triland Realty, Brokerage
© 2023 Melanie Pearce- All rights reserved | Made with ❤️ by Jet Branding
