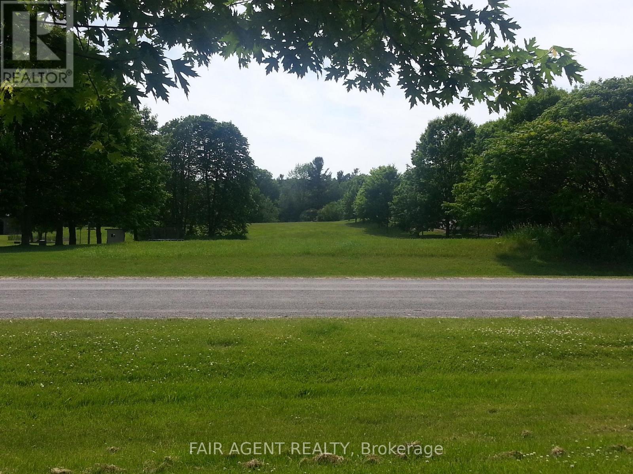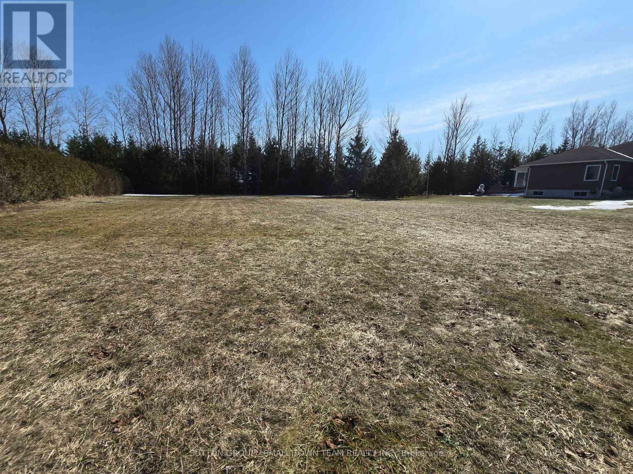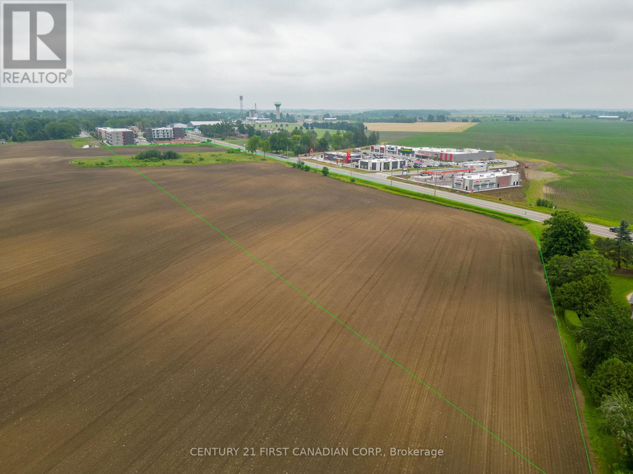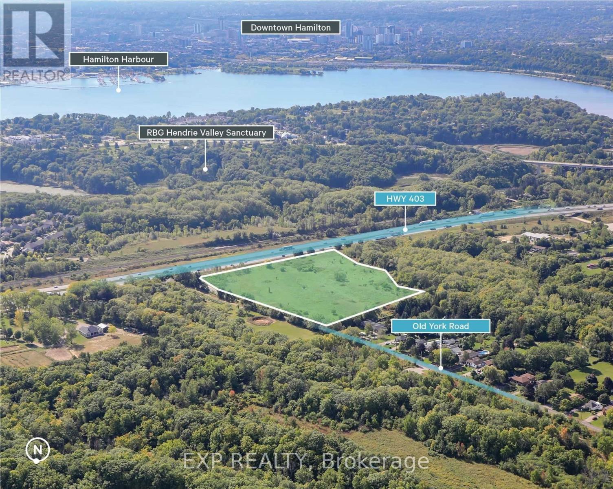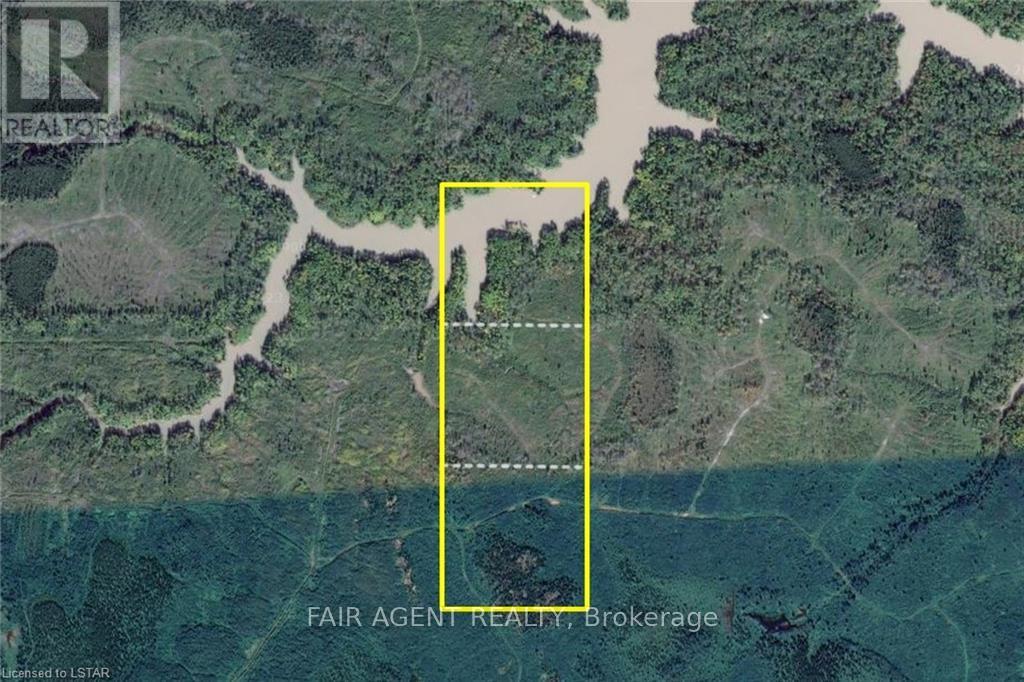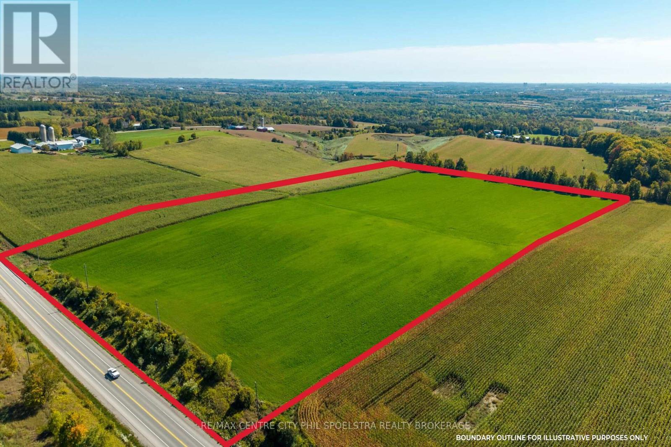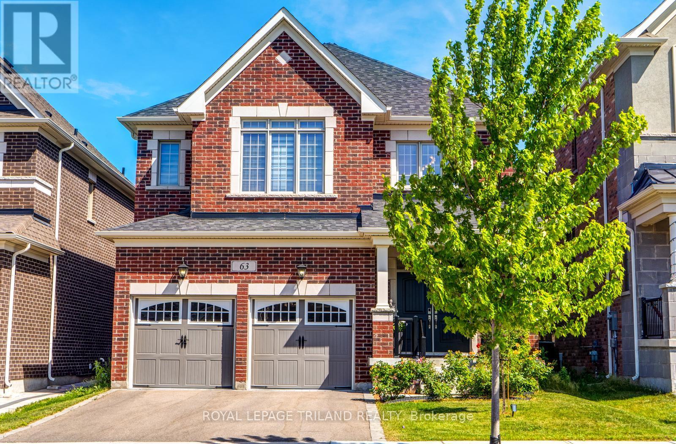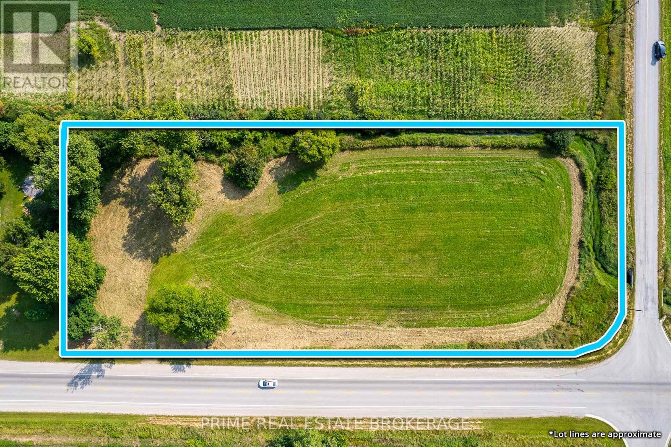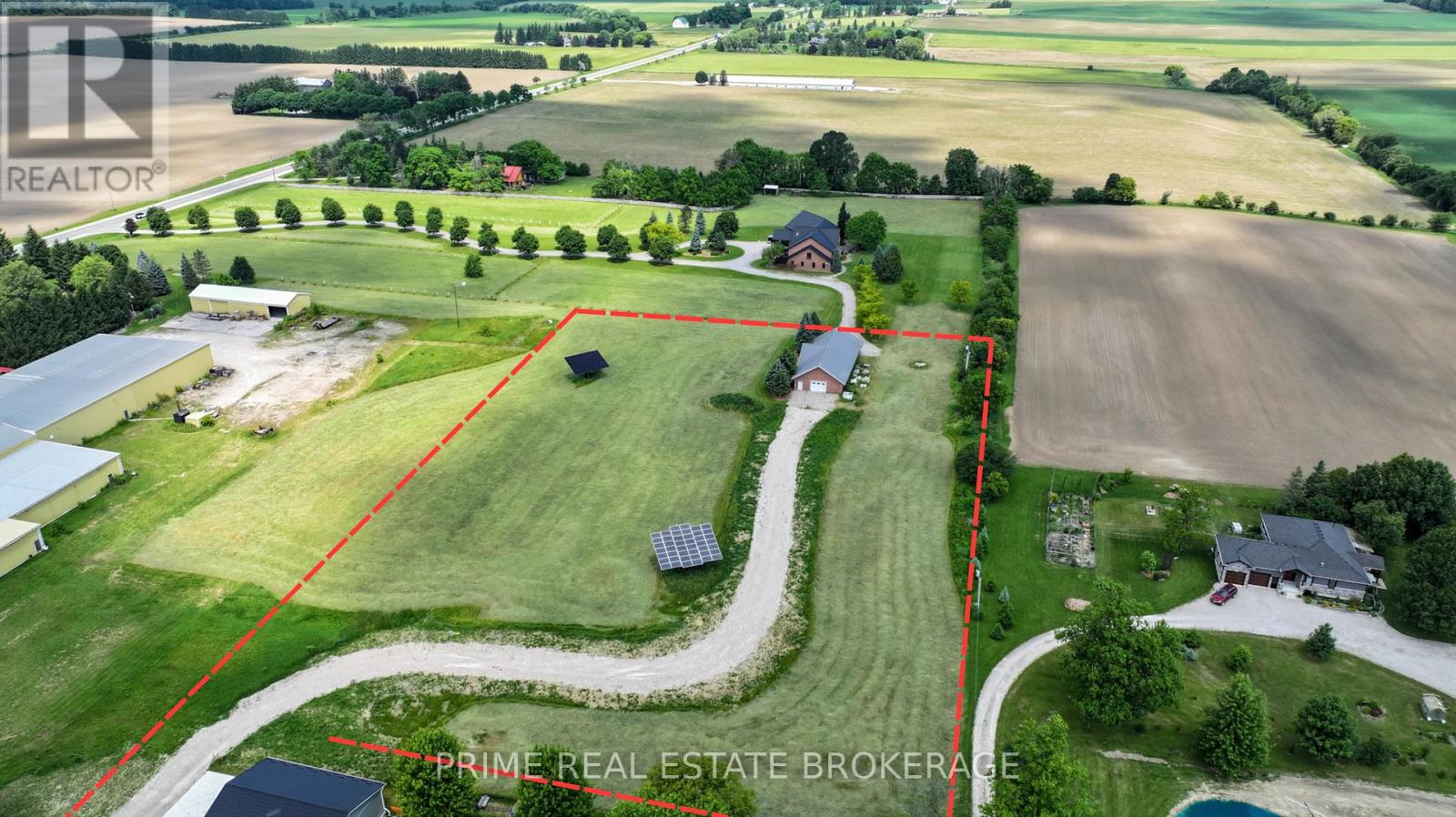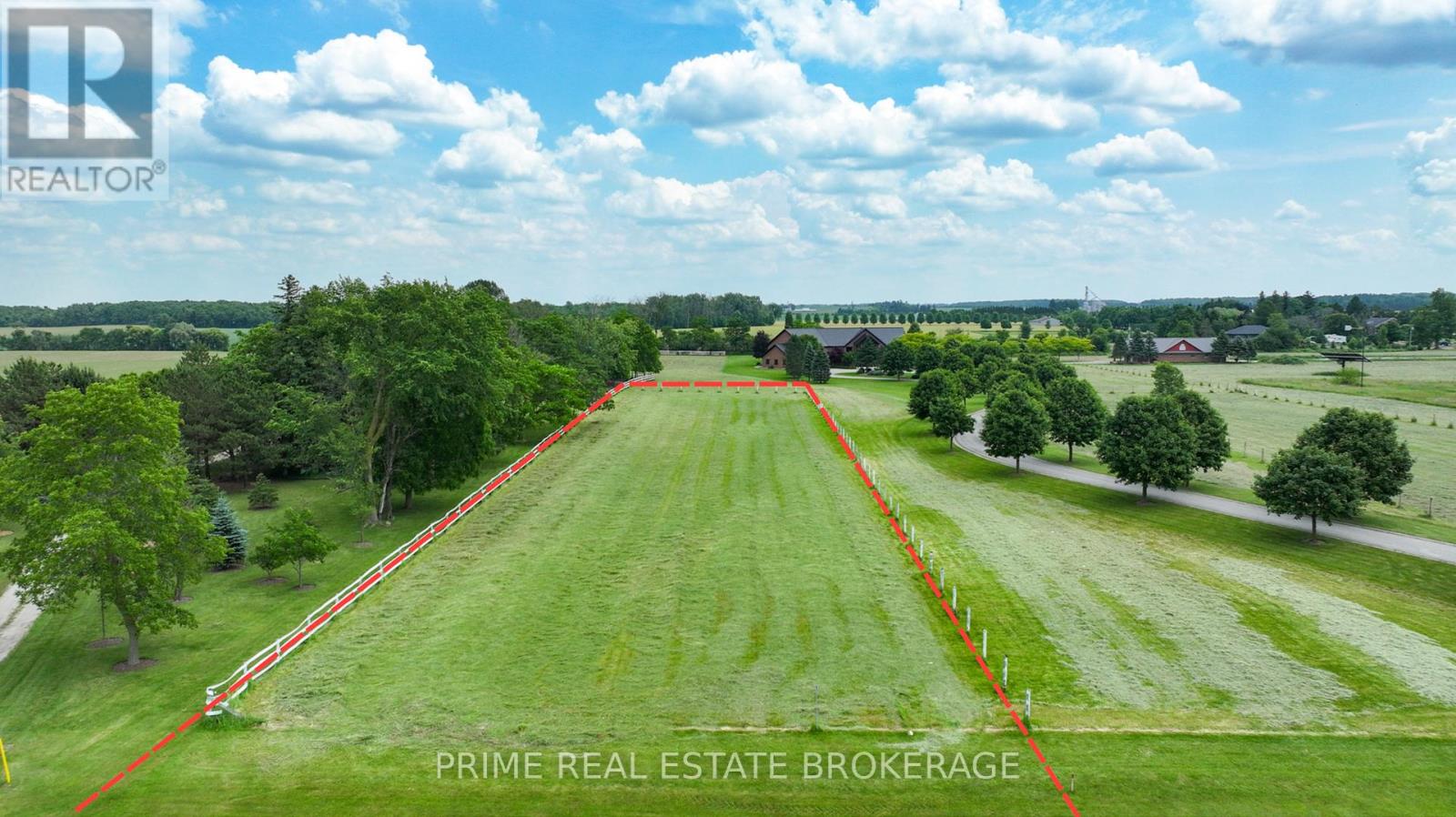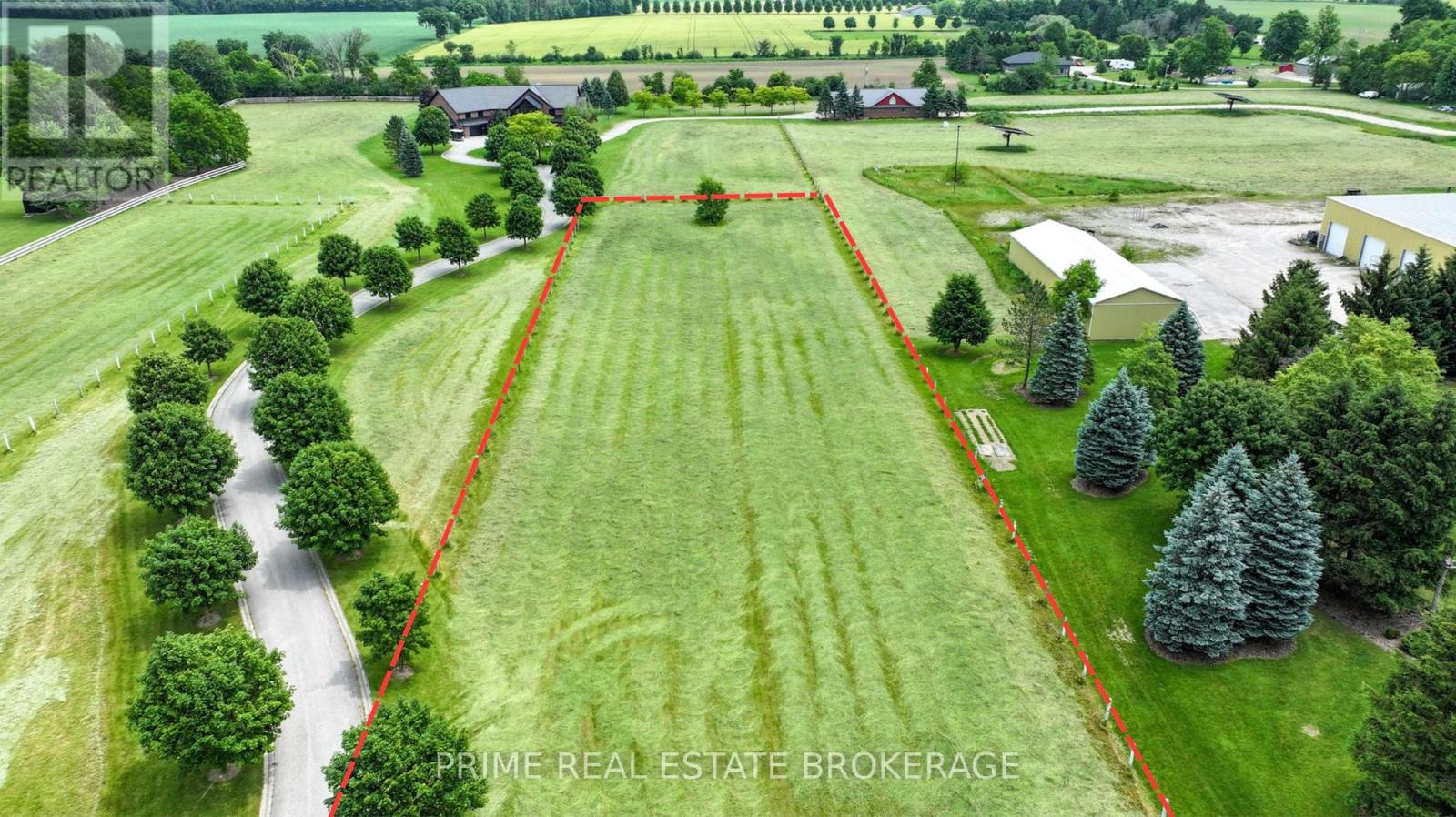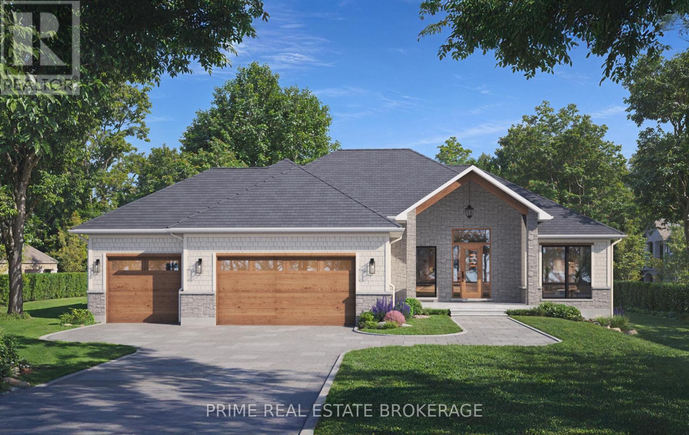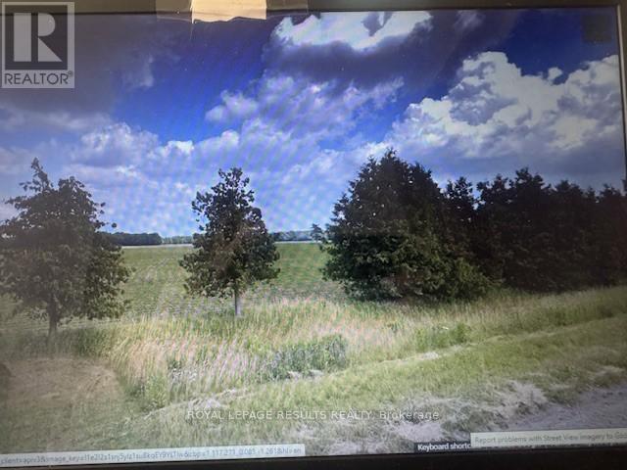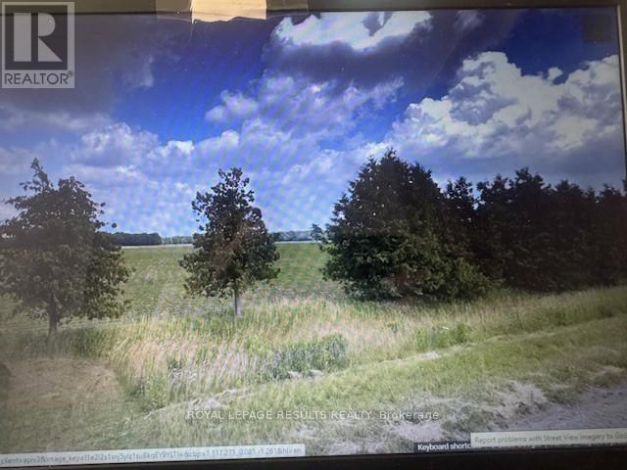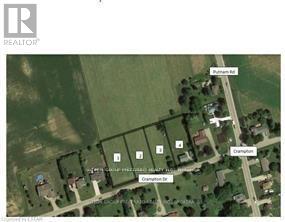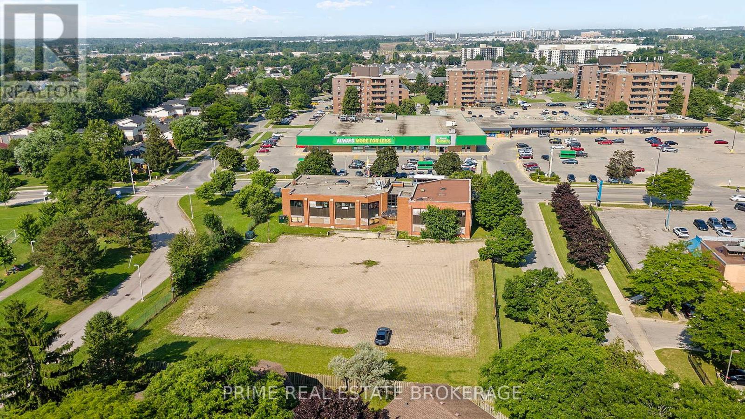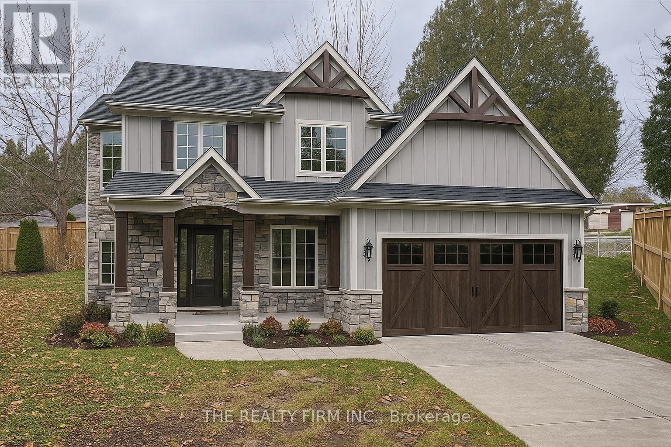Lt8p444 Clitheroe Road
Alnwick/haldimand, Ontario
A unique opportunity for your future dream home, next project or investment by an astute investor, builder, contractor. This property is zoned Hamlet Residential, permitting many uses. Approximately 2.42 acre vacant lot located just east of Cobourg in Grafton, situated in a safe, residential, family-oriented cul-de-sac street, paved and maintained by the town with all available town services available. Easily access to 401 and #2 highways for commuting convenience. Only 35min. drive from GTA. It backs onto ravine providing ample privacy and room for your toys and hobbies. It is within close proximity to many conveniences. All amenities are within a short walk or short drive away, within minutes to shopping, hospital, schools, Provincial Park, beach, places of worship, sports arena, and many outdoor activities. Buy today and build any time you are ready or simply hold as investment. Seller to be present for all viewings. (id:53488)
Fair Agent Realty
Lot 17 Sundridge Crescent
Bluewater, Ontario
Build your dream home in the serene lakeside community of Poplar Beach! This spacious 0.631-acre vacant lot offers deeded lake access and sits within a beautifully designed subdivision of well-spaced, attractive homes. With dimensions of 131.23 feet wide by 216.54 feet deep, you'll have ample space to create the perfect custom home.Backing onto scenic farmland with a natural mature tree backdrop, this property offers privacy and a setting that would take decades to establish elsewhere. The paved street provides easy access to essential services, including hydro, natural gas, municipal water, and fibre optics at the lot line.Located between Grand Bend and Bayfield, Poplar Beach is close to White Squirrel Golf Club, Huron Country Playhouse, Dark Horse Winery, and other fantastic attractions. West-facing lots like this are rareimagine enjoying the stunning Lake Huron sunsets from your future front porch!Don't miss outcontact your Realtor today for more details! (id:53488)
Sutton Group - Small Town Team Realty Inc.
3756 Ninth Street
Lincoln, Ontario
Stunning 6-bedroom, 4-bathroom home, built just five years ago, offers modern luxury on approximately 54 acres, including over 20 acres of beautifully planted, picturesque vineyard and a barn operating as a production facility. This unique property not only provides a peaceful retreat but also has excellent income-earning potential.Three of the six bedrooms have their own wing, offering privacy and comfort for older children or in-laws. They could even be used to AirbnbBn, making this home an ideal opportunity for those looking to generate additional revenue while enjoying the vineyard lifestyle.Inside, the home is filled with natural light, 9 ft ceilings on the main floor, heated floors throughout, high-end finishes and a spacious open-concept layout. The gourmet kitchen flows into the living and dining areas, perfect for hosting. The master suite is a private haven with a spa-like ensuite, while the other bedrooms provide ample space for family and guests. Whether your'e relaxing on the patio with views of the vineyard or exploring the potential of the Airbnb, this property combines luxury, rural charm, and business opportunity. **EXTRAS** Cistern supplied water for house. Well water supply for vineyard and garden. (id:53488)
Forest Hill Real Estate Inc.
302 Main Street
Lucan Biddulph, Ontario
Discover a prime commercial real estate opportunity in the heart of Lucan! This expansive 11-acre property offers immense potential for development, strategically located in a thriving community. With the option to purchase parcels as small as 5.5 acres, this property provides flexibility to suit various business needs. Whether you're looking to build retail spaces, office complexes, or mixed-use developments, this versatile property is a blank canvas ready for your vision. Don't miss out on this rare opportunity to invest in Lucan's growing commercial landscape! (id:53488)
Century 21 First Canadian Corp.
3859 Prince Street S
Enniskillen, Ontario
RARE FULLY SERVICED BUILDING LOT! Your dream of building the perfect home starts here! Welcome to 3859 Prince Street, a spacious approx. 100 ft x 100 ft lot nestled in the peaceful hamlet of Marthaville. This premium lot is fully serviced with hydro, municipal water (hook-up fee prepaid), natural gas, internet, and more. Plus, it already includes an existing septic system (tank relocation required).Ready to Build: Existing permit for a beautiful 2-storey, 1,578 sq. ft. home featuring 3 bedrooms and 2.5 bathrooms. Located just 25 minutes to Sarnia, 35 minutes to Strathroy, and 60 minutes to London, with convenient access to 400-series highways. Escape the city hustle and embrace the serenity of rural living, green space backing the property, while enjoying all the comforts of modern amenities. Build your dream home in Marthaville and make it a reality! (id:53488)
Century 21 First Canadian Corp
242 Hill Street
London East, Ontario
A vacant lot with high-rise zoning. An R3 re-zoning could result possibly in usage for a 4-unit building. This lot is located in the SoHo Community Improvement Project (CIP) area. It's also in the Primary Transit Area ( PTA). To the immediate east on two lots, a four-storey low-rise building is soon to start construction. One family has owned this lot for many years. Back in the 60s, a duplex on it was removed. Who wants to take on this new project? (id:53488)
RE/MAX Advantage Realty Ltd.
1290 Old York Road
Burlington, Ontario
15.71 Acre potential building Lot in Burlington's North Aldershot Community. 6.5 Km from Aldershot Go Train and a short drive to Downtown Hamilton. Visible Exposure to HWY 403. Close proximity to Natural features and Trails including Eileen John Holland Nature Sanctuary. Frontage on Old York Rd. of 874 Feet. Land Fronting on Old York Rd is Designated Infill Residential in the official Plan. (id:53488)
Exp Realty
Ptlot 7 Conc 4, Parcel 6199
Iroquois Falls, Ontario
3 vacant parcels for a total of approx 120 acres, near Iroquois Falls and 100 kms North East of Timmins. Northern lot contains a portion of the Abitibi River. Land use inquiries should be directed to Iroquois Falls municipal offices. Surface rights only. Access via unnamed roads off Twin Falls Road. Use coordinates to locate 3rd/southern lot: 48.756668, -80.496334 Use coordinates to locate 3rd/southern lot: 48.756668, -80.496334. (id:53488)
Fair Agent Realty
3525 Bloomington Road
Whitchurch-Stouffville, Ontario
Just 30 minutes north of Toronto, this clean 24-acre parcel of fully workable farmland offers a prime opportunity for farmers, investors, or those looking to build their dream home in the countryside. Surrounded by scenic rolling hills, pristine golf courses, and with views of the Toronto skyline, the land combines natural beauty with unbeatable location. With all 24 acres considered farmable and quick access to major highways, this property is ideal for expanding an agricultural operation, securing a strategic land investment, or creating a private estate in one of Ontarios most desirable rural-urban fringe areas. (id:53488)
RE/MAX Centre City Phil Spoelstra Realty Brokerage
RE/MAX Centre City Realty Inc.
63 Ten Pines Road
Vaughan, Ontario
Welcome to this stunning 4-bedroom detached home in the heart of prestigious Kleinburg. Featuring a spacious, open-concept layout with elegant finishes throughout, this property offers the perfect blend of comfort and sophistication. Enjoy a chef-inspired kitchen with high-end appliances, a sun-filled family room with gas fireplace, and generous bedrooms - each offering ample space and natural light. Located in a quiet, family-friendly neighbourhood close to schools, parks, trails, and the charming Kleinburg Village. A rare opportunity to own in one of Vaughan's most sought-after communities! (id:53488)
Royal LePage Triland Realty
23246 Highbury Avenue
Middlesex Centre, Ontario
Discover the perfect canvas for your dream home with this exceptional 1.65-acre corner lot, ideally located just 10 minutes from the vibrant city of London. This generously sized parcel of land offers the perfect blend of tranquility and convenience, providing ample space for your vision to come to life. Nestled in a serene and picturesque setting, this lot boasts a desirable corner location that ensures maximum privacy and optimal exposure. Whether you envision a cozy retreat or a modern masterpiece, this property offers the flexibility to accommodate your unique plans. Enjoy the best of both worlds with easy access to Londons amenities and cultural attractions while retreating to your peaceful haven at the end of the day. This lot is ready for development! Seize this opportunity to build the home you've always dreamed of! (id:53488)
Prime Real Estate Brokerage
75836 C London Rr 1 Road
Bluewater, Ontario
BUILD on this spectacular 4.55 acre rural lot with an existing accessory building/shop and solar panel. Embrace the charm of rural living with modern conveniences and development potential on this versatile property in Brucefield, with proximity to larger centres and major highways including London (50 mins), Kitchener (65 mins), and Stratford (40 mins). Sun, fun and family days at the desirable beaches of Grand Bend and Bayfield are just a short drive away. Design and build a custom home to accompany the accessory building with a 12'x 9' garage door, while existing infrastructure such as hydro and the solar panel, including contracts, enhance convenience and promote sustainability (municipal water access nearby). Purchase this parcel of land, or the entire 14 acre estate with 2 additional vacant lots and the home property. Whether you are looking for extra storage/work space, investing in renewable energy, or building your dream home, this property offers the tranquility of rural living with the convenience of large city access. (Severance process is complete. Zoning allows for accessory building. Lot measurements are 7.87m x 47.25m x 3.68m x 196.43m x 100.82m x 173.81m x 59.44m x30.48m x 70.10m) (id:53488)
Prime Real Estate Brokerage
75836a London Rr 1 Road
Bluewater, Ontario
VACANT LOT - Embrace an improved quality of life and build your dream home on 1.56 acres of land, just 50 minutes to London, 65 minutes to Kitchener, and 40 minutes to Stratford, making it accessible to larger centres and major highways. Escape the busyness of life and work with excursions to the nearby beaches of Bayfield and Grand Bend, while capturing the desirable LakeHuron sunsets and sampling the incredible eateries along the coast. Purchase this lot or the 14acre estate complete with a 7000 sq foot home and 2 additional vacant lots, one of which includes an accessory building and solar panel. Nestled amidst lush natural surroundings, this property has the potential to provide the tranquility of rural life with the convenience of modern living. (id:53488)
Prime Real Estate Brokerage
75836 B London Rr 1 Road
Huron East, Ontario
VACANT LOT - Embrace an improved quality of life and build your dream home on 1.56 acres of land, just 50 minutes to London, 65 minutes to Kitchener, and 40 minutes to Stratford, making it accessible to larger centres and major highways. Escape the busyness of life and work with excursions to the nearby beaches of Bayfield and Grand Bend, while capturing the desirable Lake Huron sunsets and sampling the incredible eateries along the coast. Purchase this individual lot or the 14 acre estate, complete with a 7000 sq foot home and 2 additional vacant lots, one of which includes an accessory building and solar panel. Nestled amidst lush natural surroundings, this property has the potential to provide the tranquility of rural life with the convenience of modern living. (id:53488)
Prime Real Estate Brokerage
10142 Pinery Bluffs Road
Lambton Shores, Ontario
TO-BE-BUILT HOME! PERMIT APPROVED FOR 1,998 SQ FT, 3 BED/3 BATH/3-CAR GARAGE main floor home set to be constructed on an EXPANSIVE 1/2 ACRE LOT minutes from Grand Bend. Pricing listed is PRE-CONSTRUCTION PRICING. This home will be a true showstopper with a timeless curb appeal, 3-car garage, great room with vaulted ceiling and gas fireplace, primary suite with a walk-in closet, 5-piece ensuite bathroom, and glass sliding doors leading to the covered back deck. The stunning kitchen has been designed by award winning Casey's Creative Kitchens, awarded Best Kitchen Designer from 2013-2025. Enjoy a basement with a walk up to the garage, just waiting for your personal touch. The property is nestled in PINERY BLUFFS, a 25-acre neighborhood that is HOME TO FOUR DREAM LOTTERY HOMES. This subdivision of just 32 properties borders Pinery Provincial Park, granting you DIRECT PEDESTRIAN ACCESS INTO PINERY PARK and its 10 trails, 10km of beaches, 14km biking trails, 38km of skiing trails, rolling dunes & beautiful Ausable River. This EXPERIENCED BUILDER comes from a family of builders who have constructed over 450+ homes and have held a Tarion license since 2001 with an excellent rating. They build predominantly in London, ON, and have several model homes that can be viewed to see construction quality. Possession 6-9 months. Deposit 10% with additional deposit schedule to be determined. Exterior elevation may vary. HST included in the price with rebate back to builder. Contact listing agent to tour model homes in London to view construction quality and finishings. (id:53488)
Prime Real Estate Brokerage
6528 Richmond Road
Malahide, Ontario
Are you looking for a vacant lot to build your dream home on in the country? This may be the one for you! We are offering one that offers well over 1/2 acre building lot 147ft x 203ft overlooking farmland and backing onto farmland. If you like watching the sun come up in the back yard you got it. If you want to see gorgeous sunsets over panoramic views of the rural setting from your front yard in the evenings, this one IS for you!!Zoning allows for larger footprint homes with detached shop of preferred .The well is already in. Save excavation fees this lot is sandy loam and very easy to work in and great for drainage .gas hydro internet at the lot line. Close to the lake and a few smaller towns are nearby 40 mins to Woodstock or London . Lots with this kind of privacy and settings are hard to come by, have a drive by today! (id:53488)
Royal LePage Results Realty
6540 Richmond Road
Malahide, Ontario
Are you looking for a vacant lot to build your dream home on in the country? This may be the one for you! We are offering one that offers well over 1/2 acre building lot 147 x 203 overlooking farmland and backing onto farmland. If you like watching the sun come up in the back yard you got it. If you want to see gorgeous sunsets over panoramic views of the rural setting from your front yard in the evenings, this one IS for you!!Zoning allows for larger footprint homes with detached shop of preferred .The well is already in. Save excavation fees this lot is sandy loam and very easy to work in and great for drainage .gas hydro internet at the lot line. Close to the lake and a few smaller towns are nearby 40 mins to Woodstock or London . Lots with this kind of privacy and settings are hard to come by, have a drive by today! (id:53488)
Royal LePage Results Realty
1 Crampton Drive
Thames Centre, Ontario
Discover the perfect canvas for your dream home on this beautiful -acre lot, nestled in the heart of the Crampton. Surrounded by scenic views and open skies, this property offers a rare blend of privacy, tranquility, and convenience. Located just minutes from the 401, just a short drive to London, Dorchester, Ingersoll and Woodstock this property is a commuters dream! Whether youre looking to build now or invest for the future, this lot is an ideal opportunity for buyers seeking space, serenity, and a connection to nature all within a short drive to local amenities, schools, and shopping. (id:53488)
Sutton Group Preferred Realty Inc.
1408 Ernest Avenue
London South, Ontario
An exceptional 1.029-acre infill development site in Londons White Oaks neighbourhood, recently re-zoned Residential R8-4, and approved for a wide range of medium-density residential uses including stacked townhouses, low-rise apartments, and converted dwellings.The property features an existing vacant two-storey commercial structure, approved for conversion into an 18-unit residential apartment building (44 units per hectare) with a flexible mix of 1-bedroom, 1+den, and 2-bedroom layouts. Approx. 12,950 ft2 of existing building space and 64 on-site parking stalls - with access via a shared private laneway - support a streamlined, low-cost redevelopment path. No Site Plan Control is required for the current approved conversion, reducing timeline and permitting barriers.Strategically located near transit, shopping, parks, schools, and employment hubs, this site offers strong tenant appeal and long-term upside in a corridor targeted for growth. Positioned between an established residential area and a neighbourhood commercial node, the site delivers natural transition, walkability, and policy-aligned density.Property is currently vacant and uninsured. Data room access with a signed CA. (id:53488)
Prime Real Estate Brokerage
75 Highwood Avenue
London South, Ontario
This large residential lot is located in the heart of London, ON, offering a huge frontage thats hard-to-find in this established neighbourhood. Ideally located just minutes from everyday necessities including shopping, recreation, health care services, with public transit right at the doorstep, Wortley Village, downtown, and Western University. The large lot frontage and prime location offer incredible potential for building your dream home or a smart investment project. (id:53488)
The Realty Firm Inc.
2426 Brigham Road
Middlesex Centre, Ontario
Build Your Dream Home in London's Premier Equestrian Neighbourhood. Imagine waking up in your dream home, nestled in one of London's most sought-after neighbourhoods, and spending your mornings riding in your very own arena. This spectacular 20-acre property is a rare opportunity ready for your vision, yet already equipped with a beautiful riding arena and well-appointed horse stalls. A previous residence still stands on the property, offering a potential head start for your new build, or the chance to start fresh with a custom design that's entirely your own. Whether you're an avid equestrian, a nature lover, or simply seeking space and serenity, this is more than just land its the foundation for a lifestyle you've always dreamed of. Opportunities like this come once in a lifetime. Make it yours Today! (id:53488)
RE/MAX Centre City Realty Inc.
140 Clarke Road
London East, Ontario
Desirable location! East London with growing residential and commercial activity nearby. Great roadside easy access with huge road frontage ( lots of daily traffic ) ( main road visibility ) Near all necessary amenities like bus route , shopping , and many other businesses. Long term usage as automotive repair and sales since 1960s ( many suppliers and auto wreckers very near )Zoning for auto sales and repair amongst many other uses. Easy access to 401 (5 minutes). Large secure fenced compound. Option for $250,000. down and lease all buildings, car lots, hoists, and loaner cars for $25,000./month. (id:53488)
Sutton Group - Select Realty
530 Dingman Drive
London South, Ontario
Rare opportunity to purchase over 66 acres within City of London limits. Ideally located a short distance from 401 access and the Summerside neighborhood, the potential for future development is high. Roughly 15 minutes from the Amazon, and newly announced Volkswagen plants. The property consists of lush high-quality bush, that would make for an excellent building site. A portion of land is currently being farmed. Property is to be purchased with PART LOT 3, CONCESSION 3 AS IN 641663 TOWN OF WESTMINSTER; ROLL 393608001014900 PIN 081960009. (id:53488)
Oak And Key Real Estate Brokerage
330 Burwell Street
London East, Ontario
Superb core investment opportunity describes this two property offering in downtown London. TWO BUILDINGS FOR THE ONE PRICE....First property is 330 Burwell St....Quality yellow brick 4 plex with good income and strong tenant history. Three 1 bedroom units and one 2 bedroom. The two main level 1 bedroom units have been recently renovated with open concept floor plans and updated kitchens and baths. The upper units offer more charm and character and loads of natural light. Second building is 444 York... impeccably maintained character yellow brick stand alone building boasting over 3200 square of functional space. Spacious entry foyer, large reception area, 10 individual offices plus a private board room, staff kitchen space and storage. High traffic location. City bus route. Zoning provides for an abundance of commercial/office/retail uses. Direct exposure and signage off York Street. Both properties have ample parking with 17 spots in total. (id:53488)
Sutton Group - Select Realty
Contact Melanie & Shelby Pearce
Sales Representative for Royal Lepage Triland Realty, Brokerage
YOUR LONDON, ONTARIO REALTOR®

Melanie Pearce
Phone: 226-268-9880
You can rely on us to be a realtor who will advocate for you and strive to get you what you want. Reach out to us today- We're excited to hear from you!

Shelby Pearce
Phone: 519-639-0228
CALL . TEXT . EMAIL
Important Links
MELANIE PEARCE
Sales Representative for Royal Lepage Triland Realty, Brokerage
© 2023 Melanie Pearce- All rights reserved | Made with ❤️ by Jet Branding
