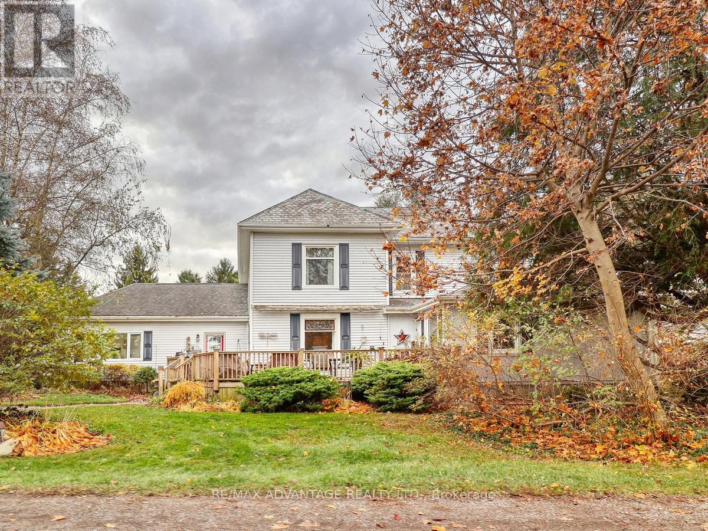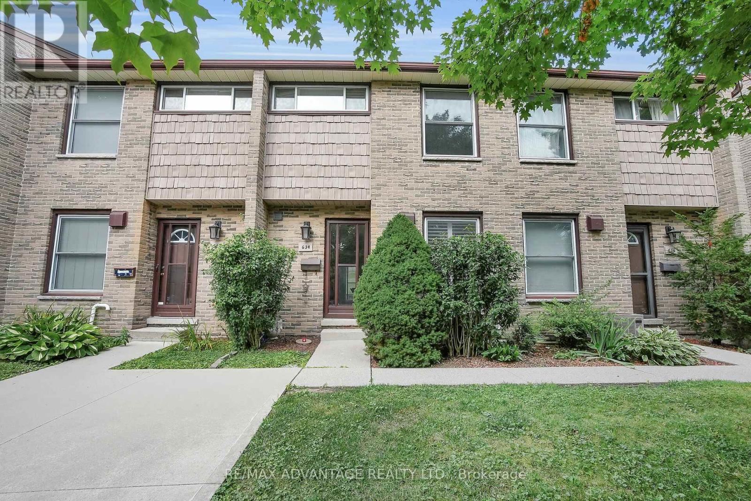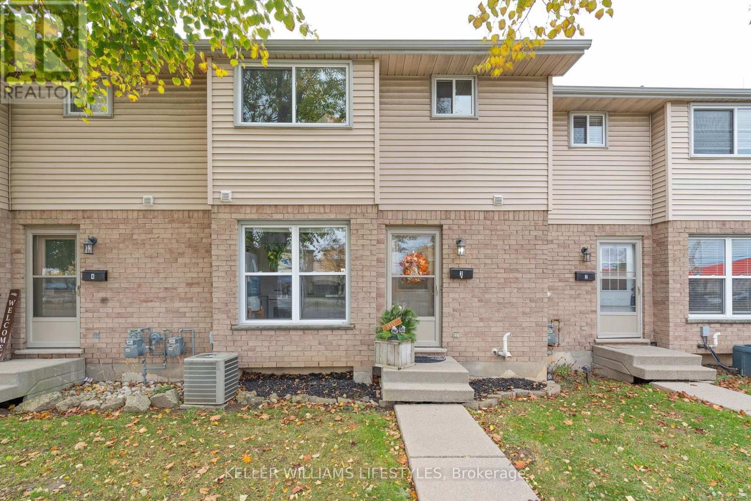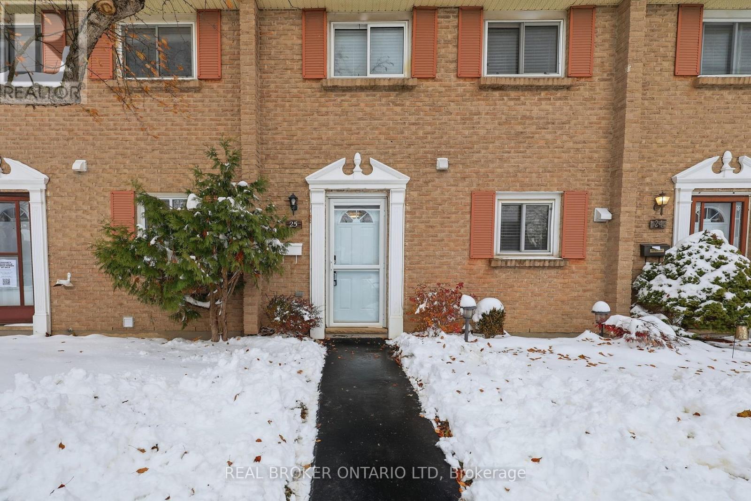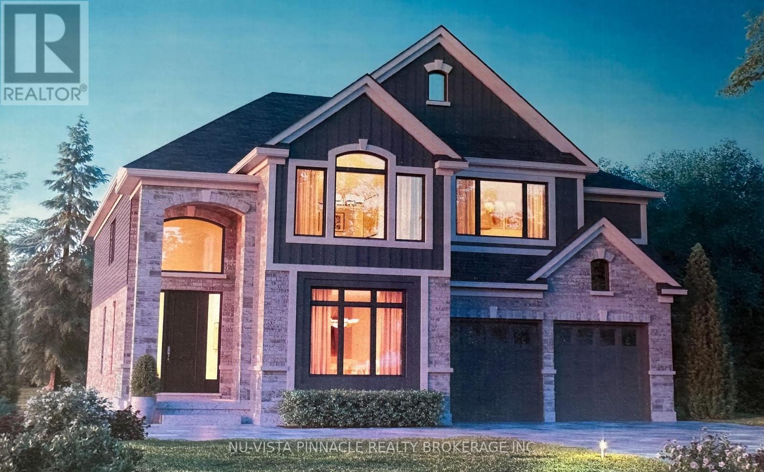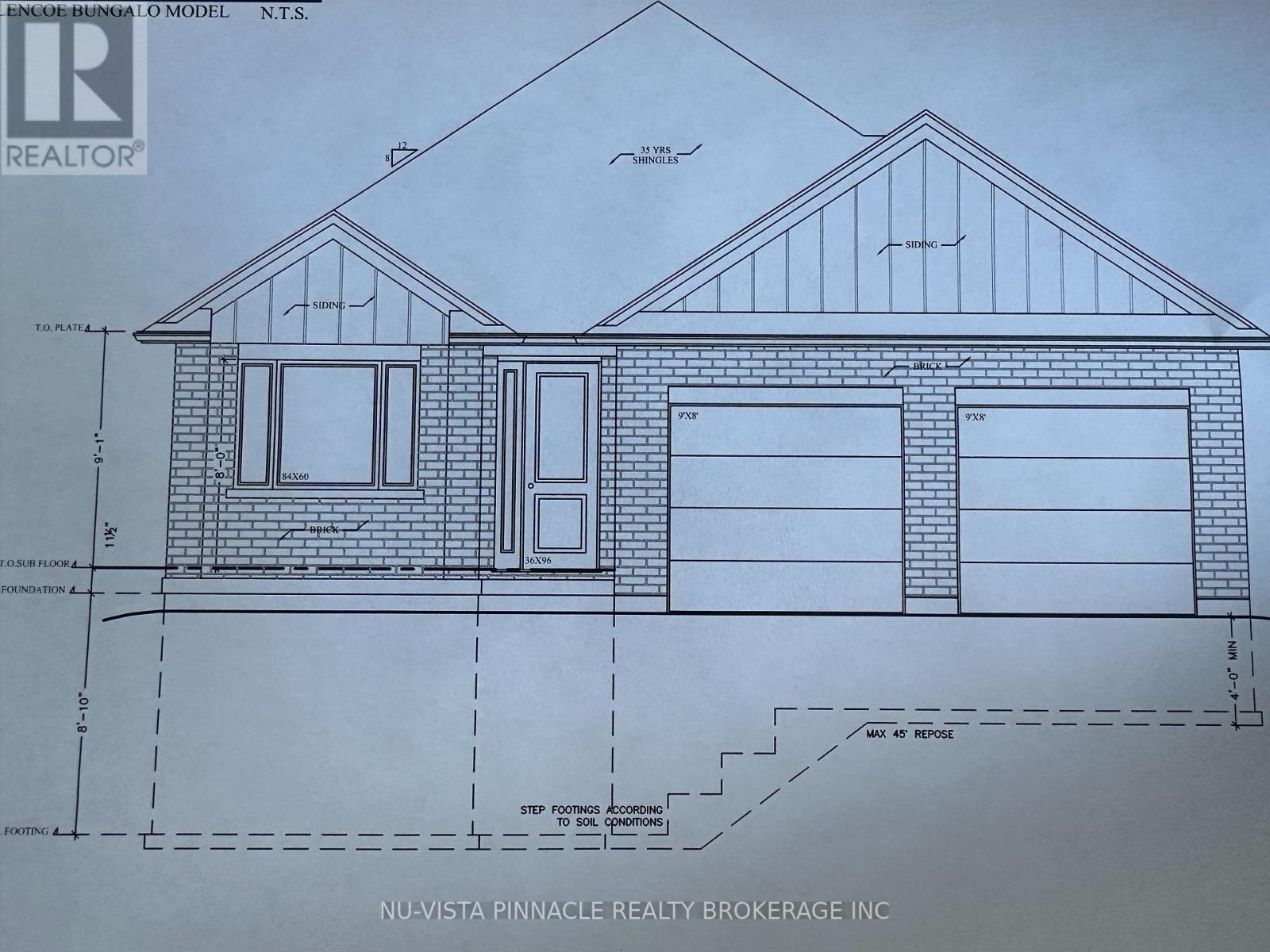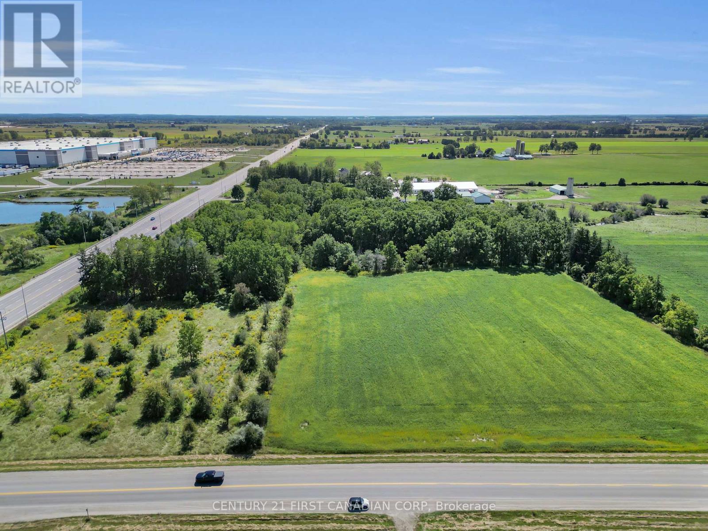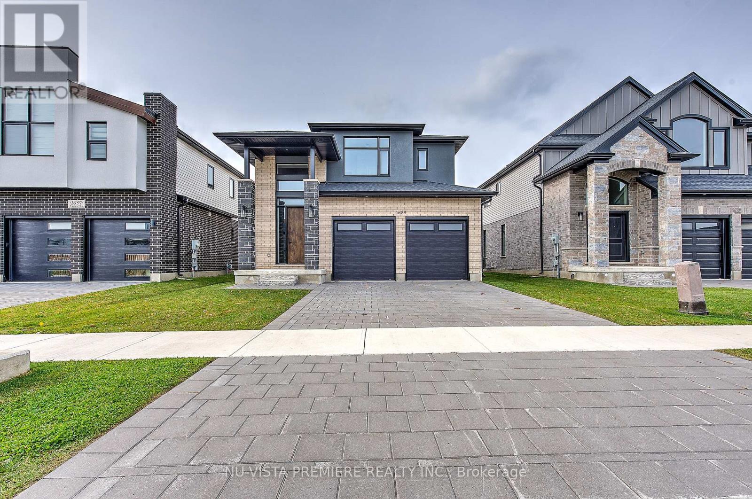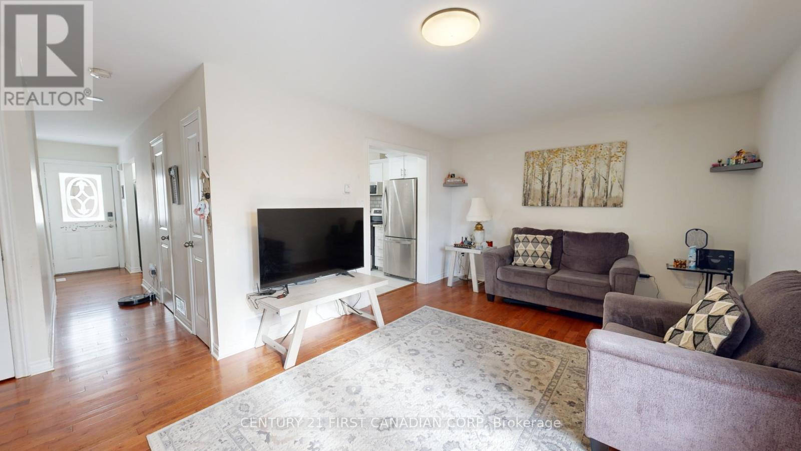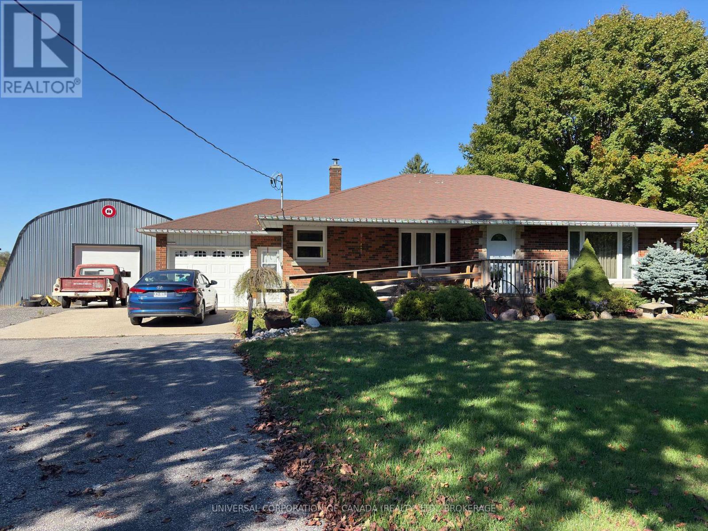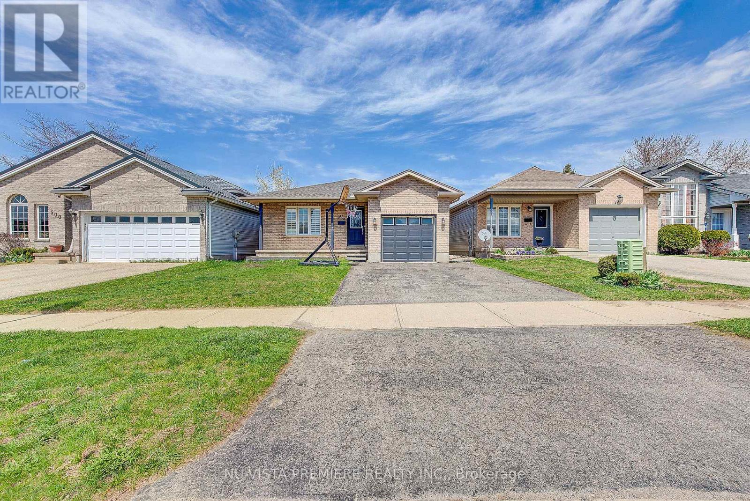9907 Littlewood Drive
Middlesex Centre, Ontario
Small farm acreage opportunity! 27 acre property (approx 20 acres of farm land with a current tenant).A lovely country setting with a character-filled, classic two-storey farmhouse. On the property is a large hip style and 3-storey barn, approx 40 x 60 ft plus a drive shed 32 x 60 ft. Super location providing quick access to Kilworth/Komoka (15 mins), 9 mins to London/ Lambeth, 7 mins to the 401 and to Sharon Creek Conservation and several Golf Courses! Super easy access to Port Stanley Beach (25 mins). A good, feel home with both a covered front porch and an east-facing sundeck! Note there is a main floor bedroom with a full bath. Terrific for an in-law set up! Warm pine floors, stained-glass windows and high ceilings. Open-concept kitchen to the living room with a cozy fireplace and plentiful windows. A beautiful, large formal dining room, a spacious sewing room, with its own walkout (a room that could have many uses), main floor laundry with an additional 2pc bathroom, and an office/bedroom complete the first level (great an in-law set up). Upstairs: 3 bedrooms, some with walk-in closets, a second 3-piece bathroom. The exterior is a nature lover's paradise with a large pond, wonderful perennial gardens, ornamental and shade trees, pergola, a split rail fence, and ample space for vegetable gardening. Furnace approx 7-years-old furnace, drilled well, Updated breaker panel, generator hookup, and a back deck with retractable awning, extensive available parking. Whether you're enjoying cozy evenings by the fireplace, watching wildlife from your windows, or spending time outdoors w/ family, this is a lovely working farm and a peaceful escape! Geowarehouse aerial view picture measurements are not necessarily accurate. The seller states NFTC fiber internet is at the lot line. The buyer can call NFTC to confirm. Note: Garage in listing is Drive shed. 2 pc bath is laundry/bath combo. 2.5 baths in all. (id:53488)
RE/MAX Advantage Realty Ltd.
60 - 634 Wonderland Road S
London South, Ontario
Looking for your first home or the perfect place to downsize? Don't miss this sweet, move-in ready condo tucked away in a quiet enclave of Westmount. Offering both comfort and convenience, this well-kept 2-bedroom, 1.5-bath home is designed for easy living. Step inside to find a welcoming bright eat-in kitchen, and open concept combined living/dining room with California shutters that opens onto your private backyard patio perfect for relaxing or entertaining. The finished lower level offers flexibility with a workout space, office/den, and laundry/storage/workshop area. Set in a park-like community where snow removal and lawn care are taken care of, you will enjoy low-maintenance living with easy access to shopping, public transit, all the essentials and a lovely community feel. Affordable. Accessible. Move-in ready. Don't delay to book your private showing today! (id:53488)
RE/MAX Advantage Realty Ltd.
3 - 757 Wharncliffe Road S
London South, Ontario
This one feels like home! Welcome to this well-appointed 3-bedroom townhome offering a perfect blend of comfort, style, and convenience. Recent updates include a refreshed kitchen, two renovated bathrooms, newer flooring, and modern baseboards throughout - creating a bright and inviting living space you'll love coming home to. Enjoy peace of mind with a newer furnace and air conditioning system for year-round comfort. Nestled in a desirable South London location, this home provides easy access to shopping, restaurants, parks, schools, and major routes - ideal for families, professionals, or anyone seeking a low-maintenance lifestyle in a great community. Move-in ready and full of value, this home is one you don't want to miss! (id:53488)
Keller Williams Lifestyles
25 - 166 Southdale Road W
London South, Ontario
Move-in-ready living in a connected Southwest London community. Welcome to Unit 25 at 166 Southdale Road West, a bright and modern centre unit offering comfort, convenience, and value for today's buyer. Perfect for first-time homeowners, young families, or those looking to right-size, this updated home delivers practical living in a great location. Inside, you'll find a fresh, functional layout with a spacious main floor, an updated kitchen and dining area, and a finished lower level ideal for a rec room, gym, or home office. Upstairs, three comfortable bedrooms and a full bath provide plenty of flexibility for family or guests. Enjoy the private, fully fenced backyard that opens onto peaceful green space and a walking path leading directly to local schools-a rare bonus in this price range. The complex is well managed with low condo fees (including water) and offers loads of green space, plenty of parking and access to the private party room for larger gatherings. Located in a safe, family-friendly neighbourhood, you're just minutes from Sir Isaac Brock Public School, Wonderland Shopping Centre, grocery stores, parks, and public transit. Offering move-in-ready comfort for roughly a third of the price of a Toronto condo, this home is a smart step toward ownership and long-term value. Unit 25 - 166 Southdale. Smart, affordable, and ready to move in. (id:53488)
Real Broker Ontario Ltd
Lot 91 Street D Road
Southwest Middlesex, Ontario
Welcome to luxury living in the heart of Glencoe, Ontario. This stunning 5-bedroom, 4.5-bath executive home offers an unmatched blend of craftsmanship, elegance, and modern comfort. From the moment you step inside, you'll experience high-end finishes throughout, including premium flooring, custom millwork, designer lighting, and an open-concept layout built for both entertaining and everyday living. The gourmet chef's kitchen features , quartz countertops, a large island, and custom cabinetry-perfect for family gatherings or hosting guests. The adjoining dining and living areas showcase oversized windows that flood the space with natural light and frame beautiful views of the property .Upstairs, the luxurious primary suite boasts a spa-inspired ensuite, walk-in closet, and refined finishes that create a true retreat. Additional bedrooms are generously sized, with access to beautifully appointed bathrooms offering comfort and privacy for family or guests. The property includes a two-car garage, sodded grounds, and an inviting outdoor space perfect for relaxing or entertaining. A rare opportunity to own a home of this calibre in Glencoe-modern luxury, timeless style, and exceptional quality throughout. This home is to be built. (id:53488)
Nu-Vista Pinnacle Realty Brokerage Inc
Lot 81 Street D Road
Southwest Middlesex, Ontario
Introducing an exquisite opportunity to own a brand-new, custom-built home that will exceed your expectations. This beautiful to-be-built bungalow, with 1,609 square feet of thoughtfully designed living space, is a true gem. Upon entry, the elegant hardwood flooring throughout the main living areas sets a refined tone, seamlessly blending with the open-concept design. The gourmet kitchen, featuring a large quartz island, offers a luxurious space for both cooking and entertaining. Boasting two spacious bedrooms and two beautifully designed bathrooms, this home is ideal for those seeking the ease of one-level living. With 1,400 square feet of unfinished basement space, you have the perfect opportunity to develop the space as you see fit, whether its a stylish entertainment room or extra bedrooms to accommodate your family's needs. With quality craftsmanship and exceptional upgrades included, this home presents an extraordinary opportunity to own a truly special property. (id:53488)
Nu-Vista Pinnacle Realty Brokerage Inc
12027 Sunset Road
Southwold, Ontario
Spacious 10.6-Acre Property Prime Location Near Hwy 401 and Amazon Warehouse! Build your dream home on this beautiful 10.6-acre parcel offering a perfect mix of privacy, natural beauty, and convenience. Located just minutes from Highway 401 and the Amazon warehouse, this property combines rural charm with urban accessibility. Enjoy breathtaking views of a scenic ravine, mature forest, and open farmland. The land is thoughtfully divided with approximately: 4.5 acres of workable land ideal for farming or future development 3.5 acres of yard space perfect for gardens, recreation, or outdoor living 2.66 acres of forest offering peaceful wooded trails and privacy This rare opportunity is perfect for nature lovers, hobby farmers, or anyone looking to escape the city while staying close to key amenities. (id:53488)
Century 21 First Canadian Corp
1689 Brayford Avenue
London South, Ontario
Stunning Newly built home in Wickerson Hills Byron. Great 4 bedroom 3.5 bath home in a great family neighborhood in Byron one of London's top school zones . The builder has done a great job with modern finishes that are sure to impress such as wide plank hardwoods and quartz counters. The kitchen comes with new stainless appliances. This one is ready for your family today. (id:53488)
Nu-Vista Pinnacle Realty Brokerage Inc
6 - 20 Kernohan Parkway
London South, Ontario
Welcome to 20 Kernohan Parkway, Unit 06, located in the desirable Springbank Estates. This beautifully updated condo features a brand-new kitchen, dinette, flooring, and bathrooms, all renovated in 2022. The kitchen boasts new stainless steel appliances, including a new range and hood. The bright and spacious living room leads out to an extended deck, perfect for relaxing, with views of trees and the nearby school. Upstairs, you'll find three generous bedrooms, including a large primary bedroom with a bay window that allows plenty of natural light. The lower level offers a sizable family room for the kids to play, along with a utility room that provides ample storage space. This home is ideally situated near schools, parks, trails, transit, downtown, and shopping, making it an ideal choice for convenience and lifestyle (id:53488)
Century 21 First Canadian Corp
49840 Dingle Street
Malahide, Ontario
Desirable location on edge of Aylmer is a wonderful place to call home.Enjoy amazing sunsets from your private deck and growing your own fruits and vegetables with separate sheds for the gardening tools.Attached garage with entrance to the lower level is ideal for an extra suite.No step access provided by the well designed ramp.Hobby enthusiasts and car buffs will appreciate the 30x56 heated outbuilding with lots of possibilities.The paved country road provides superb walking and biking opportunites,while minutes from the core area of beautiful Aylmer-our community welcomes you. (id:53488)
Universal Corporation Of Canada (Realty) Ltd.
8 Hartland Circle
St. Thomas, Ontario
The 'Sharpton' bungalow by Hayhoe Homes is move-in ready and features 2 bedrooms, 2 bathrooms, and a bright open-concept layout with 9' ceilings, hardwood and ceramic flooring, and a great room with cathedral ceiling and gas fireplace. The designer kitchen includes quartz countertops, a tile backsplash, and island, with easy access to a covered rear deck with gas BBQ hookup. The primary suite includes a spacious walk-in closet and ensuite with double sinks and shower. The partially finished basement includes a spacious family room for extra living space and excellent development potential for additional bedrooms and bathroom. Additional highlights include, convenient main floor laundry, double garage, covered front porch, Tarion warranty, plus many upgraded features throughout. Located on a cul-de-sac in the desirable Harvest Run community in southeast St. Thomas, just minutes to the beaches of Port Stanley and approximately 25 minutes to London. Taxes to be assessed. (id:53488)
Elgin Realty Limited
494 Exmouth Circle
London East, Ontario
Welcome to the lifestyle you've been dreaming of in the heart of Trafalgar Heights. This beautifully maintained, move-in-ready home offers the perfect blend of space, style, and everyday comfort - designed for families ready to elevate their way of living.With 3+1 spacious bedrooms, 2 full bathrooms, and two separate family rooms, theres room for everyone to relax, recharge, and enjoy life to the fullest. Whether you're working from home, staying active, or need extra space for guests, the versatile office/gym room and fully finished lower level offer flexibility to suit your lifestyle.The open-concept main floor is filled with natural light and flows effortlessly into a generous kitchen and airy living area - ideal for everything from cozy weeknights to weekend entertaining. Upstairs, unwind in three bright, well-sized bedrooms. Downstairs, discover an inviting bonus bedroom, full bath, and a second family room perfect for movie nights or teen hangouts. Step outside to your own private escape: a fenced backyard with a spacious deck, perfect for summer BBQs, morning coffee, or quiet evenings under the stars.Located just minutes from top-rated schools, parks, shopping, and convenient highway access, this home offers not just a place to live, but a place to love, grow, and create lasting memories. Don't miss your chance to make this exceptional family home your own -book your private showing today! (id:53488)
Nu-Vista Pinnacle Realty Brokerage Inc
Contact Melanie & Shelby Pearce
Sales Representative for Royal Lepage Triland Realty, Brokerage
YOUR LONDON, ONTARIO REALTOR®

Melanie Pearce
Phone: 226-268-9880
You can rely on us to be a realtor who will advocate for you and strive to get you what you want. Reach out to us today- We're excited to hear from you!

Shelby Pearce
Phone: 519-639-0228
CALL . TEXT . EMAIL
Important Links
MELANIE PEARCE
Sales Representative for Royal Lepage Triland Realty, Brokerage
© 2023 Melanie Pearce- All rights reserved | Made with ❤️ by Jet Branding
