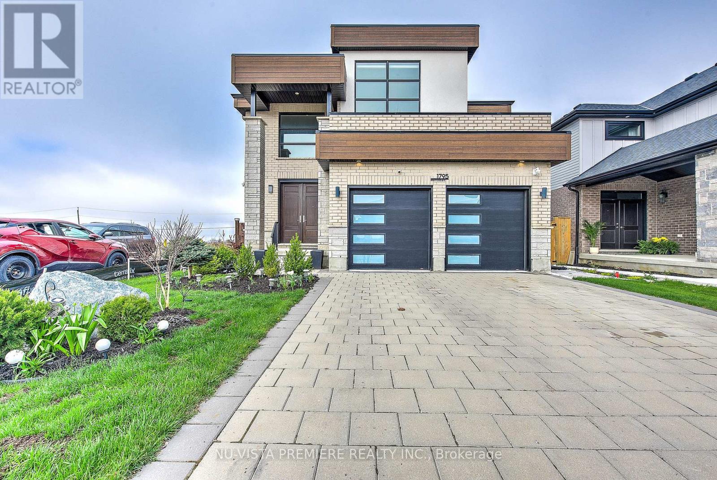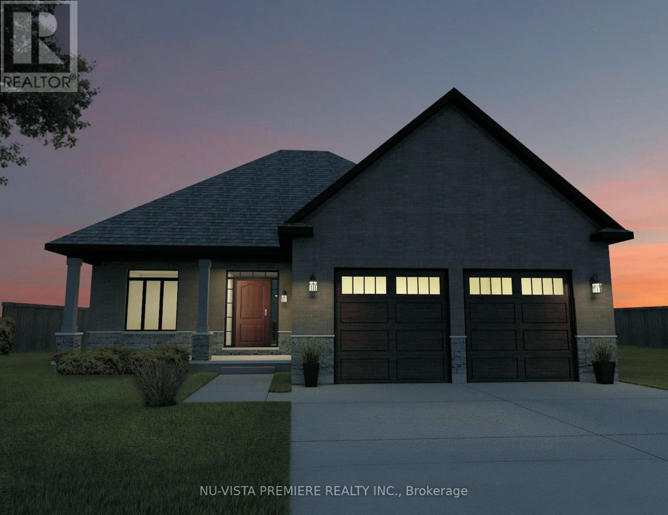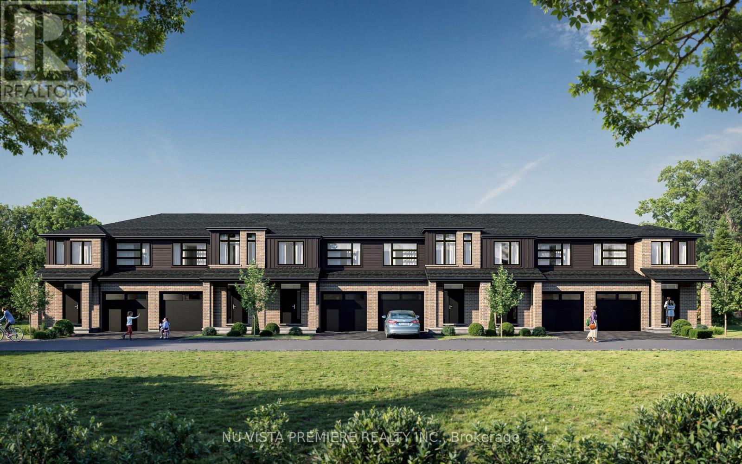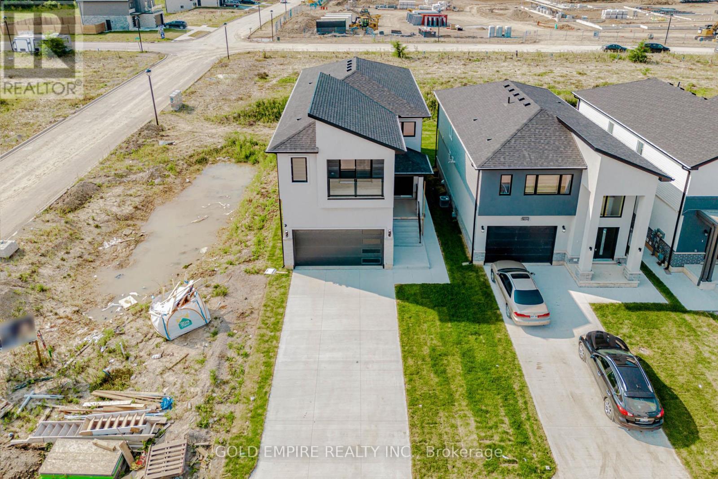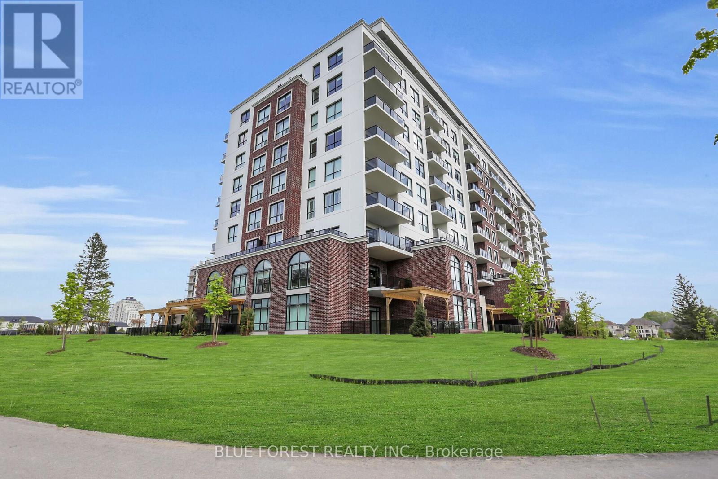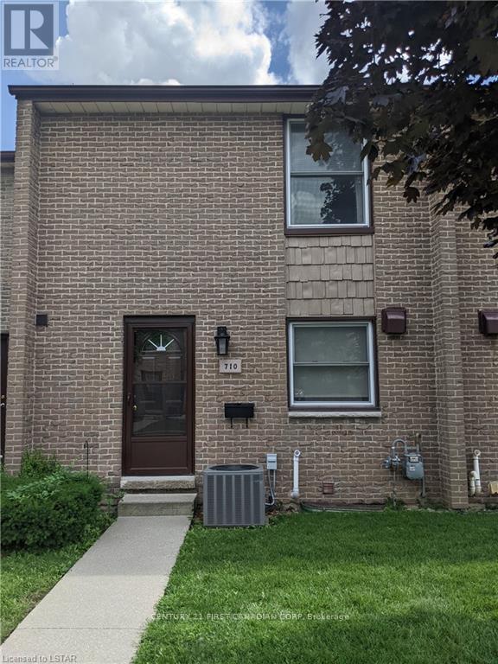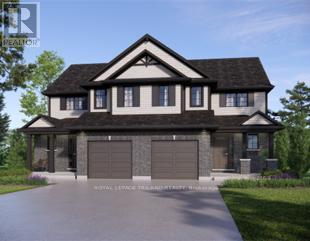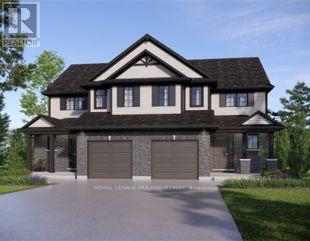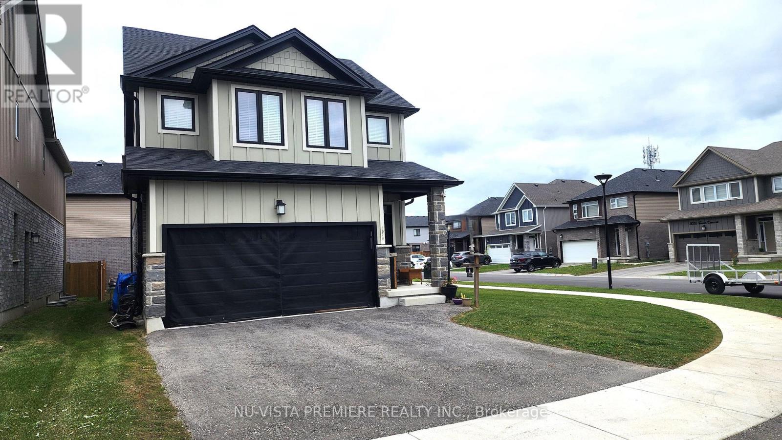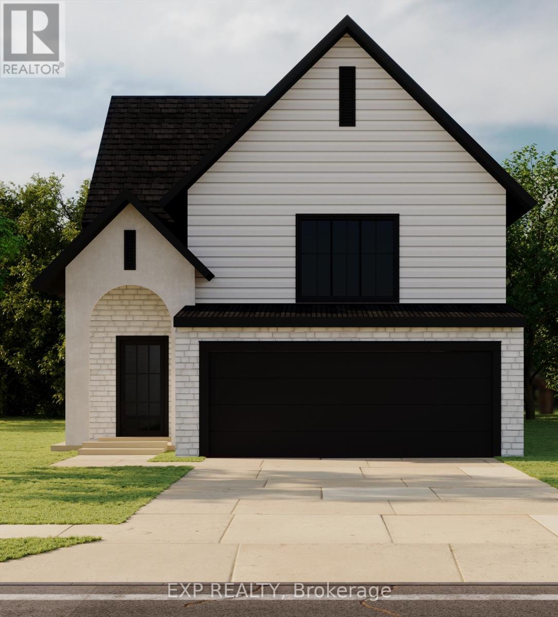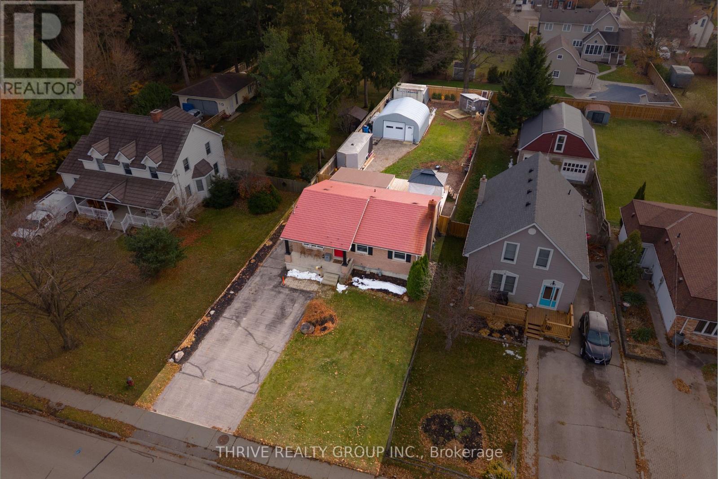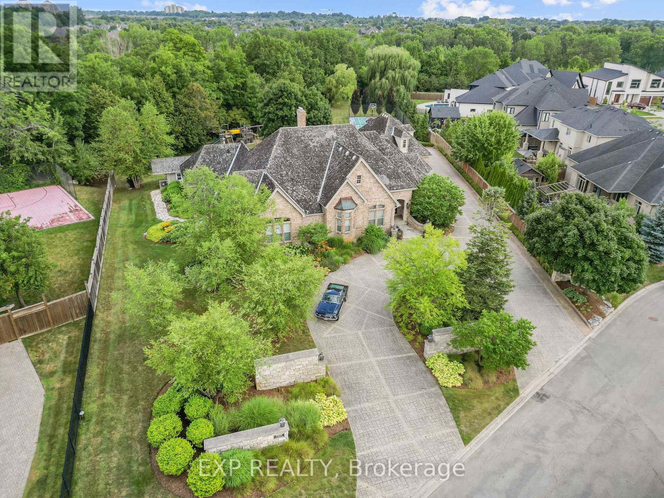1795 Brayford Avenue
London South, Ontario
Every day feels like a retreat in this beautifully maintained 4-bedroom, 5-bathroom home, nestled in the sought-after, family-friendly community of Wickerson Hills. Located on a quiet, temporary dead-end street with no through traffic, it's the perfect environment for children to play safely and families to grow. From the moment you arrive, pride of ownership is clear - from the meticulously landscaped front lawn to the sun-filled, open-concept interior, offering over 2,800 sq. ft. of finished living space above ground.The main floor features a private home office, spacious family room with decorative waffle ceilings and a cozy fireplace, and a show-stopping kitchen with a large island, perfect for entertaining or creating everyday family meals. With two full dining areas, there's space for intimate dinners or large holiday gatherings.Upstairs, you'll find four generously sized bedrooms, including a tranquil primary suite with a spa-inspired ensuite and large walk-in closet. The partially finished basement adds flexibility, with room for a second office, gym, or future rec room - plus plenty of storage. Step outside to your fully landscaped backyard oasis designed for enjoyment in every season. The 14-ft INFINITY POOL offers year-round aquatic fitness and relaxation, with swim jets, therapy seats, and a wide swim lane. The covered deck, gazebo, and expansive patio space are perfect for BBQs, birthday parties, or quiet evenings under the stars - rain or shine. MAXXMAR designer blinds add both style and function throughout the home. Located just minutes from top-rated schools, parks, shopping, and major highways, this home offers the perfect blend of luxury, function, and location.This isn't just a home, it's a lifestyle. Welcome to your forever home in Wickerson Hills. Come experience it for yourself!! (id:53488)
Nu-Vista Pinnacle Realty Brokerage Inc
4368 Green Bend
London South, Ontario
TO BE BUILT! Welcome to The Westchester - a stunning bungalow from LUX HOMES DESIGN & BUILD INC., where timeless design meets exceptional craftsmanship. This beautifully designed home offers 1,944 sq. ft. of main-floor living, thoughtfully laid out with 2 spacious bedrooms, a dedicated large office, and 2 luxurious bathrooms, perfect for modern professionals, families, or retirees looking for refined comfort. Step inside and experience an open-concept layout thats both functional and elegant. Natural light pours through oversized windows, creating a warm, inviting atmosphere throughout. From premium finishes to meticulous attention to detail, every inch of this home reflects the quality LUX HOMES is known for. The look-out basement offers incredible potential - think guest suite, home gym, or entertainment space - and can be finished by the builder at an additional cost, allowing you to tailor the space to suit your lifestyle needs. Outdoor living is just as impressive, thanks to a rear covered porch perfect for entertaining or unwinding year-round while enjoying serene picturesque views from your premium lot. Whether sipping your morning coffee or hosting friends, this space is the ideal outdoor retreat. Another highlight? The ability to customize interior finishes, from flooring and countertops to cabinetry and paint colours, so you can truly make this home your own. Located minutes from Highway 401/402, shopping, the Bostwick Community Centre, and other essential amenities, this home offers the perfect balance of peaceful living and urban convenience. Don't miss your chance to secure this exceptional pre-construction opportunity The Westchester Floorplan is more than just a home; it's a lifestyle upgrade filled with possibilities. (id:53488)
Nu-Vista Pinnacle Realty Brokerage Inc
Lot 94 Ontario Street
Warwick, Ontario
To Be BUILT!! Immaculate 3-bedroom, 2.5-bath freehold townhome ( no Fees ) in the heart of Watford 1795 sq feet finished with hard floors through out except the stairs. Bright open-concept main floor with modern kitchen with Island and quartz counters. Dining area and Great room, convenient powder room and single-car garage with inside entry. Upper level features a master with ensuite, double sink quartz counters plus two generous bedrooms and main bath with Quartz counters. Private Deck and low-maintenance yard. Ideal for first-time buyers, professionals or downsizers - close to schools, parks and local amenities. Developer incentives available for a limited time. First time home buyers and investors may be eligible for full HST rebate through the federal and provincial government. (id:53488)
Nu-Vista Pinnacle Realty Brokerage Inc
Lot 156 - 1143 Hobbs Drive
London South, Ontario
Luxurious 4-Bedroom Home with Finished Basement Nearly 3,500 Sq Ft of Elegant Living Space! Featuring Premium Upgrades Throughout for a Truly Upscale Lifestyle stunning home offers an impressive 2-car garage and concrete driveway with no sidewalk, providing 6 car parking. The upgraded exterior elevation features brick, stucco, and siding finished with stucco, offering a sleek and modern curb appeal. Double door entry with a multipoint locking system into a grand open-to-above foyer, enhanced with accent walls on both the main and second floors. The home boasts with engineered hardwood tiles in wet area, complemented by 9 ft ceilings and 8 ft doors with modern black hardware on the main floor. Designer touches such as elegant light fixtures, pot lights throughout, a spacious family room with an electric fireplace, and built-in speakers perfect for entertaining. The chefs dream kitchen features an oversized island with waterfall quartz countertops, upgraded sink and fixtures, built-in appliances, gas cooktop, soft-close drawers, and a walk-in pantry for optimal storage. The upgraded powder room and a large mudroom provide convenience and functionality. Step out to your 12x8 ft covered deck, ideal for year-round outdoor enjoyment. Upstairs, the luxurious primary suite includes a 5-piece upgraded ensuite with a glass shower, large walk-in closet, and a 10x6 ft balcony with glass railing and aluminum siding. Two generously sized bedrooms share a 5-piece Jack & Jill bath, while a second master bedroom offers its own 4-piece ensuite and walk-in closet. The laundry room is conveniently located on the upper level and includes a tub and linen closet. The finished lookout basement features a separate side entrance, 5 large egress windows, and a 4-piece bathroom and large open living space. Additionally200 AMP electrical panel, Security system with 2 exterior cameras . This home seamlessly combines function, style, and comfort, with no detail overlooked. A must see!! (id:53488)
Gold Empire Realty Inc.
107 - 460 Callaway Road
London North, Ontario
This main-floor 1-bedroom condo is located in highly desirable Tricars Northlink Luxury Highrise! , just minutes from Masonville and Western University. The open-concept kitchen features a spacious peninsula with breakfast bar, while the bathroom offers heated floors and quartz countertops. This unit includes wider doors. Residents enjoy state-of-the-art amenities on the main floor, including a fitness room, lounge, dining room, golf simulator, sport court, guest suite, and much more. TWO underground parking spaces are included, and condo fees cover heat and water, keeping monthly expenses low. Set in a premium location with views of forested trails, the building is also in the catchment for top-rated schools. (id:53488)
Blue Forest Realty Inc.
710 Wonderland Road S
London South, Ontario
It is all about Neighborhood !!!! Set in a highly sought-after neighborhood with top-rated schools, this spacious 3-bedroom townhouse offers comfort and convenience. The open-concept main floor features a cozy wood-burning fireplace perfect for relaxing evenings. Enjoy your private backyard patio, ideal for morning coffee or entertaining guests. The large primary bedroom includes a 2-piece ensuite, and all bedrooms are generously sized for comfort. A fully finished basement adds a versatile den, perfect for a home office or play area. This is a fantastic opportunity to live in a family-friendly community with everything you need in one place (id:53488)
Century 21 First Canadian Corp
121 Styles Drive
St. Thomas, Ontario
Located in Millers Pond and close to trails and park, is the Kensington model. This Doug Tarry home is both Energy Star Certified & Net Zero Ready. This 2-storey semi detached home has a welcoming Foyer, 2pc Bath, & open concept Kitchen, Dining area & Great room that occupy the main floor. The second floor features 3 large Bedrooms & 4pc Bath. Plenty of potential in the unfinished basement. Other Notables: Luxury Vinyl Plank & Carpet Flooring, Kitchen with Tiled Backsplash and Quartz countertops & attached single car Garage. Doug Tarry is making it even easier to own your home! Reach out for more information regarding HOME BUYER'S PROMOTIONS!!! The perfect starter home, all that is left to do is move in and Enjoy! Welcome Home! (id:53488)
Royal LePage Triland Realty
119 Styles Drive
St. Thomas, Ontario
Located in Millers Pond and close to trails and park, is the Kensington model. This Doug Tarry home is both Energy Star Certified & Net Zero Ready. This 2-storey semi detached home has a welcoming Foyer, 2pc Bath, & open concept Kitchen, Dining area & Great room that occupy the main floor. The second floor features 3 large Bedrooms & 4pc Bath. Plenty of potential in the unfinished basement. Other Notables: Luxury Vinyl Plank & Carpet Flooring, Kitchen with Tiled Backsplash and Quartz countertops & attached single car Garage. Doug Tarry is making it even easier to own your home! Reach out for more information regarding HOME BUYER'S PROMOTIONS!!! The perfect starter home, all that is left to do is move in and Enjoy! Welcome Home! (id:53488)
Royal LePage Triland Realty
3074 Turner Crescent
London South, Ontario
Welcome to 3074 Turner Crescent. This beautifully built custom home, offering approximately 2,270 square feet of living space, is located in the desirable Summerside community of South London. It features three bedrooms, three bathrooms, and a main-floor office that's perfect for working from home. Inside, you'll find modern finishes, including laminate flooring, granite countertops, and high-end fixtures throughout. The second floor includes a workstation area, ideal for studying or working remotely. The primary suite features his and her walk-in closets and a spa-style ensuite bath. Additional bedrooms are generously sized, and the unfinished basement provides flexibility for future use. The neighbourhood combines a quiet residential setting with everyday convenience. You're only minutes from White Oaks Mall, grocery stores, restaurants, and major amenities. Commuting is easy with quick access to Highway 401 and main routes across the city. Families will also appreciate being close to Summerside Public School, which opened in 2022 and serves the growing community. This modern home offers comfort, quality, and convenience in a thriving South London neighbourhood. Schedule your private showing today. (id:53488)
Nu-Vista Pinnacle Realty Brokerage Inc
301 Hastings Street
North Middlesex, Ontario
Welcome to the Xclaim, a beautifully crafted two-storey home designed for modern living and everyday comfort. This 3-bedroom layout offers thoughtful features throughout, starting with a bright, open-concept main floor that brings everyone together. The kitchen overlooks the living space and includes an island with a sink, a full wall of counter space with room for your fridge and stove, and a generous walk-in pantry-everything you need to cook, gather, and stay organized. Upstairs, you'll find 3 bedrooms and two full bathrooms, including a stunning 5-piece ensuite in the primary suite with a double vanity, walk-in shower, and stand-alone tub. The primary bedroom also features a spacious walk-in closet, while the second full bath serves the additional two bedrooms. A mudroom off the double-car garage adds convenience to your daily routine, and the covered front porch offers a warm welcome home. With a selection of lots still available-including options backing onto a peaceful ravine in this quiet court-there's still time to choose the perfect setting for your next build. (id:53488)
Exp Realty
42 South Street W
Aylmer, Ontario
Discover the perfect blend of character, space, and meaningful updates at 42 South Street West in Aylmer. Set on an impressive 48' x 208' lot, this home offers unbeatable access to schools, parks, and the amenities of downtown while still giving you the privacy and yard size everyone wants. Inside, the home welcomes you with bright, comfortable living spaces, generously sized bedrooms, and a versatile sunroom just off the kitchen. The finished basement-complete with a bar adds even more usable space and gives amble space for entertaining guest. Thoughtful improvements make this property truly stand out: a new gas line and furnace, a brand new detached garage on a reinforced concrete slab, and a new deck ready for summer gatherings. A durable metal roof, inviting front porch, and a deep backyard retreat round out the package.This is a home where updates, location, and lot size come together beautifully. Don't miss your chance to make it yours. (id:53488)
Thrive Realty Group Inc.
569 Franklinway Gate
London North, Ontario
Custom-built estate just under 7,000 sq. ft., this one-of-a-kind residence backs onto the Medway River and was awarded Ontario's Custom Home of the Year upon completion. Tucked away on one of North London's most prestigious streets, the home sits on nearly an acre with a stamped horseshoe concrete drive leading to the triple car garage. Inside, timeless craftsmanship is evident with rich woodwork throughout, a formal living room with wood-lined ceilings, custom built-ins, and ambient lighting. The main floor offers four bedrooms, with two additional potential bedrooms upstairs, along with a wood-paneled office, a custom gym above the garage, and an extra family room above the billiards room. The spacious eat-in kitchen opens to a sunroom and screened patio, while heated flagstone walkways and patios flow to a fully reimagined backyard oasis. The exterior was completely redesigned with professional landscaping, custom stone sills, outdoor lighting, power screens, a multi-sport court that converts to a winter rink, a custom all-season hot tub spa, and an outdoor bathroom with oversized equipment room designed for a future infinity pool. Bellissimo light fixtures, a 19-zone irrigation system, and invisible fencing complete the grounds. The primary suite features its own living room and private courtyard, while all bathrooms were fully redesigned between 2012-2014 with luxurious finishes. Comfort upgrades include spray-foam insulation, a newer HVAC system, and a state-of-the-art Elgin Pure Water purification system. Modern technology abounds with Savant whole-home automation, Legrand touch switches, motorized roller shades, a 12-camera security system, and an integrated outdoor sound system.Blending award-winning design with extensive updates, this estate offers unmatched privacy, sophistication, and lifestyle truly one of Londons most distinguished residences. (id:53488)
Exp Realty
Contact Melanie & Shelby Pearce
Sales Representative for Royal Lepage Triland Realty, Brokerage
YOUR LONDON, ONTARIO REALTOR®

Melanie Pearce
Phone: 226-268-9880
You can rely on us to be a realtor who will advocate for you and strive to get you what you want. Reach out to us today- We're excited to hear from you!

Shelby Pearce
Phone: 519-639-0228
CALL . TEXT . EMAIL
Important Links
MELANIE PEARCE
Sales Representative for Royal Lepage Triland Realty, Brokerage
© 2023 Melanie Pearce- All rights reserved | Made with ❤️ by Jet Branding
