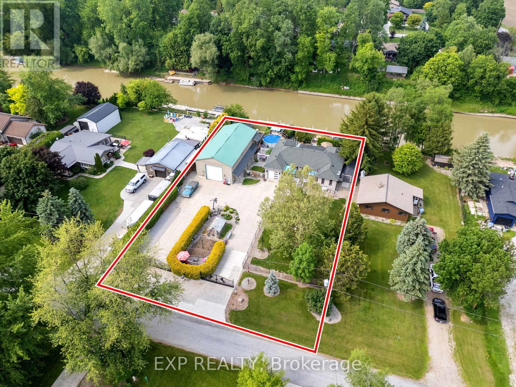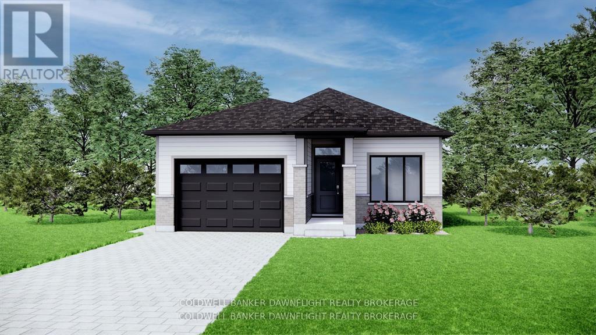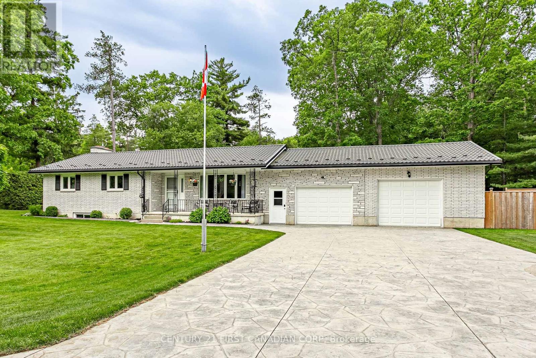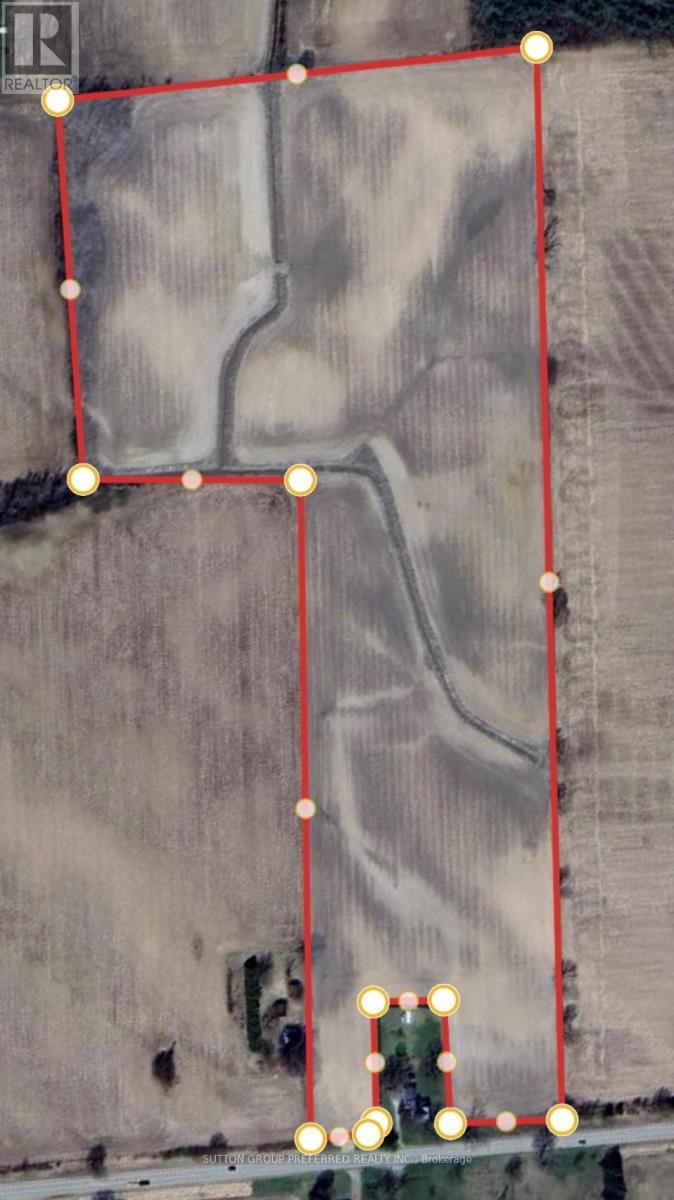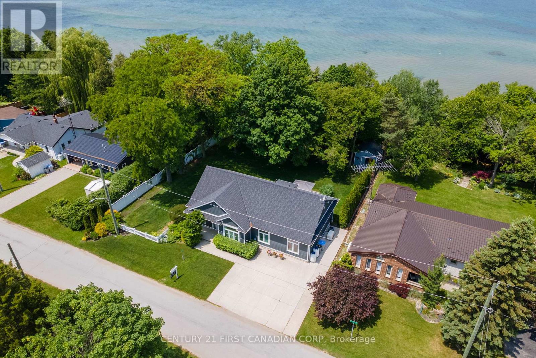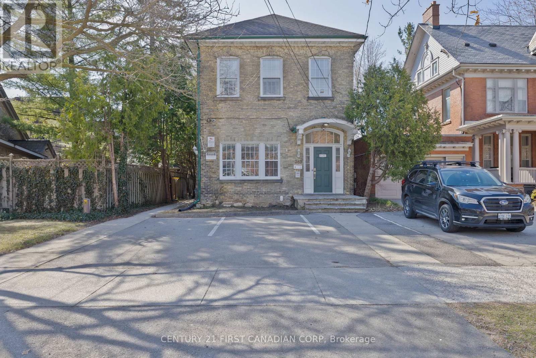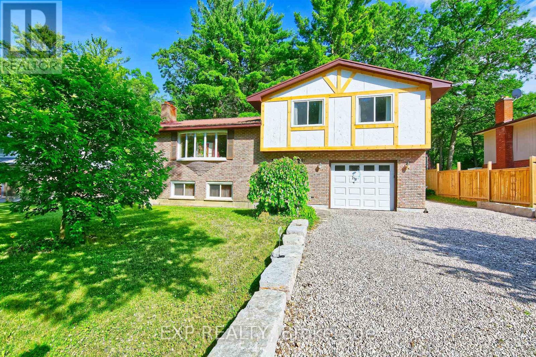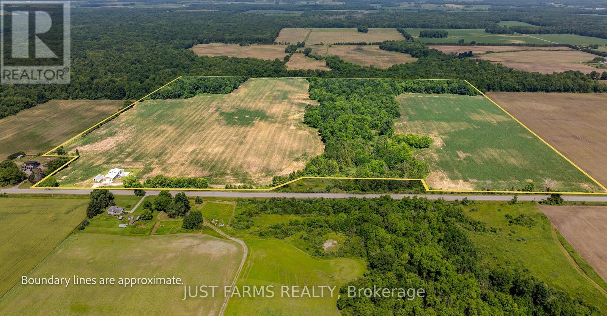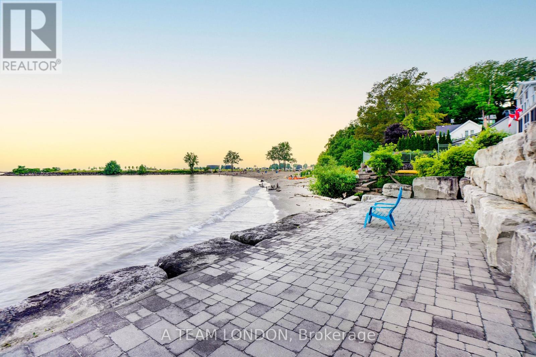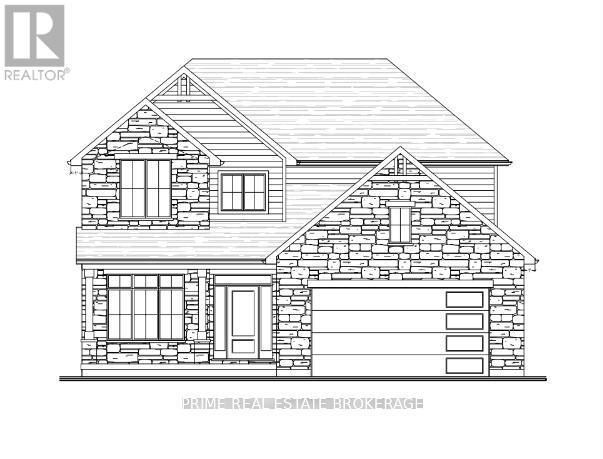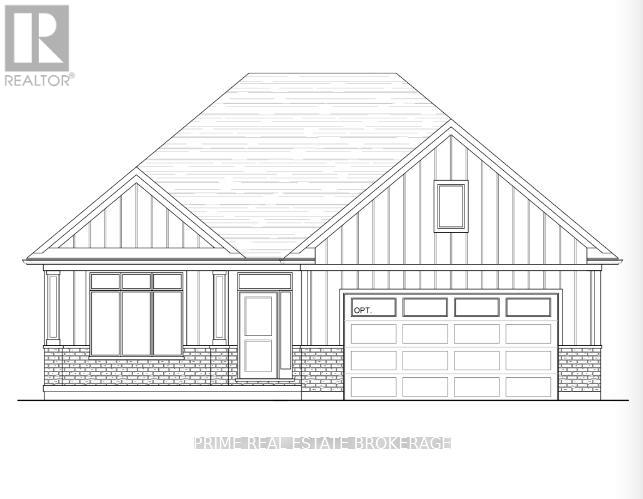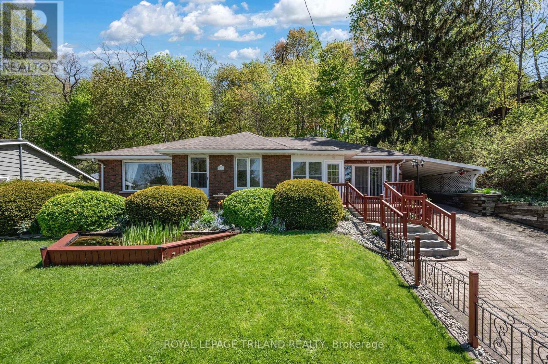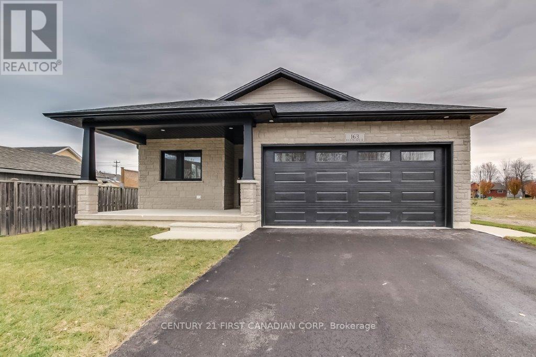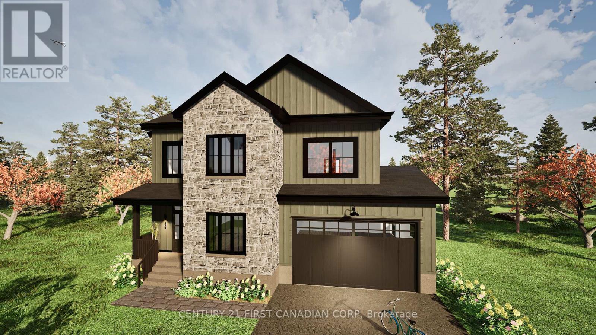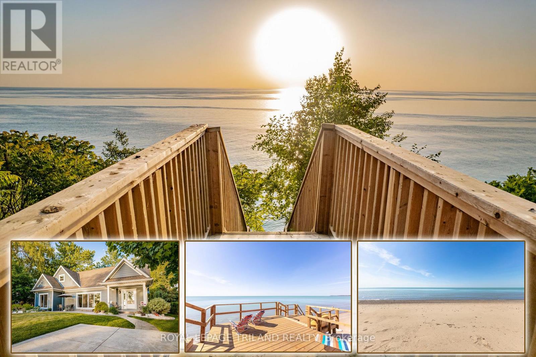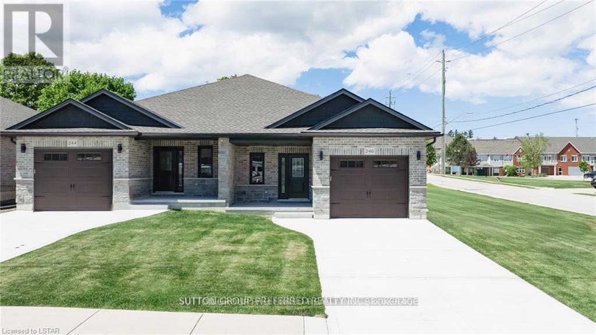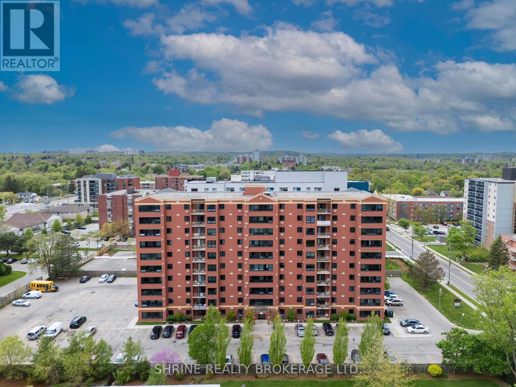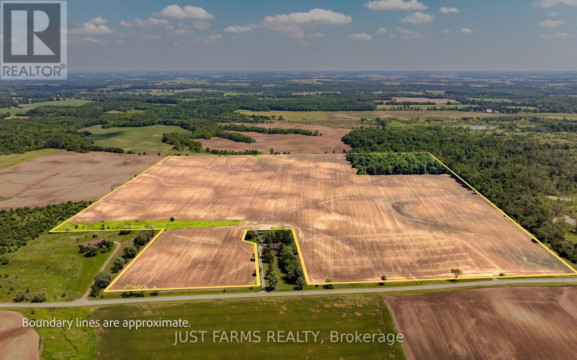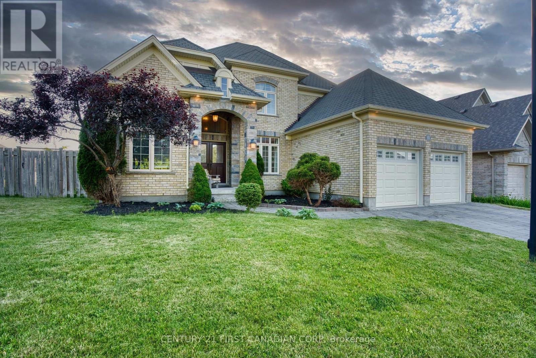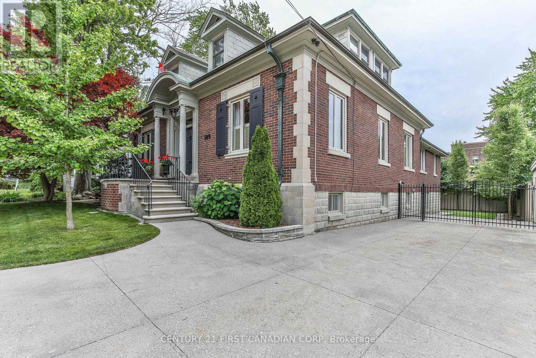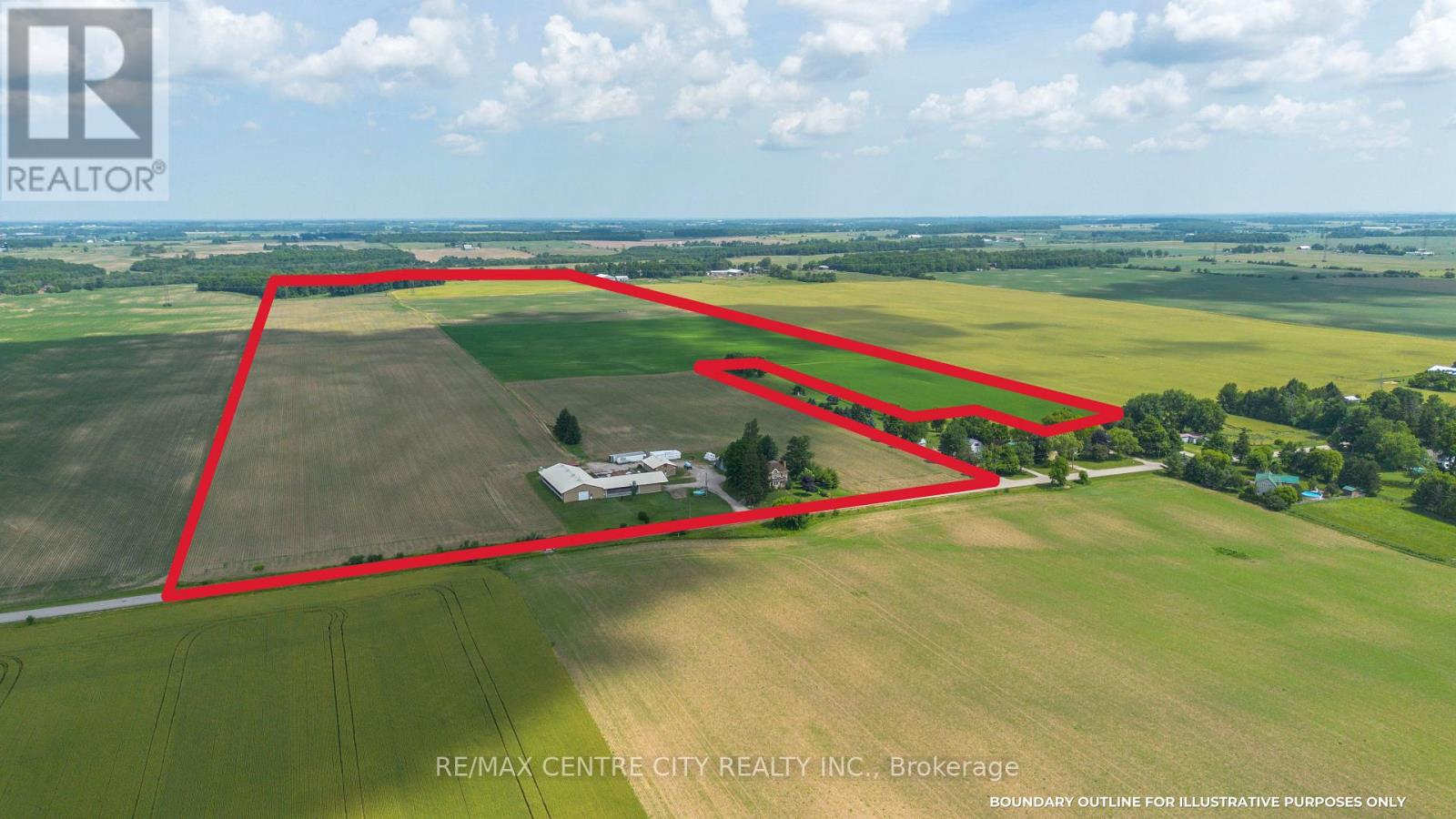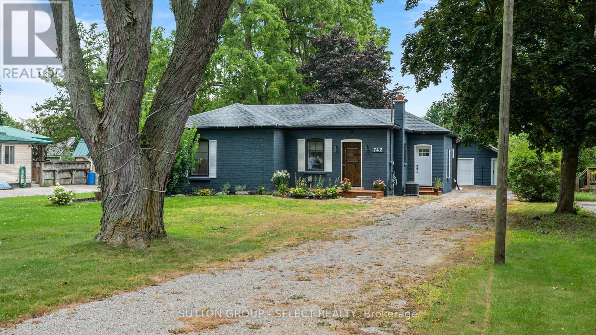V/l(9ac) Sugarbush Pin 412070208 Road
Bluewater, Ontario
Located 2 minutes south of Bayfield on Sugarbush Rd. This property is located within a minute or two walk to the Beach Access and the sandy shores of Lake Huron. This Lot does not currently allow a dwelling on the property. The Sellers believe that the Municipality of Bluewater may entertain allowing a home to be built on the property with the proper "due diligence" done by a prospective Buyer. There is an adjacent 2 Acre Lot next door on the west side of this property that is also available For Sale; a home can be built on this Acreage. Seller would prefer to sell both Lots to the same Buyer. (id:53488)
Keller Williams Lifestyles
8458 Lazy Lane
Lambton Shores, Ontario
Welcome to 8458 Lazy Lane with two separate gated cement entrances, truly a one-of-a-kind riverfront estate where comfort meets lifestyle on a double lot with spectacular views. If you've been dreaming of riverfront living, this rare property offers a bungalow with over 3,100 square feet of finished space, a heated pool, fenced yard, a massive 60 x 30 shop with an additional living quarters, and two 45 boat docks. Step onto the oversized covered front porch, perfect for morning coffee or playtime with kids and pets in the fenced yard. Inside the bungalow, the main level showcases an open-concept kitchen with quartz counters, leading to a stunning cathedral-ceiling family room with a gas fireplace. The master bedroom includes a walk-in closet, private deck access, and shares the main 4-piece bath. The lower level includes two additional bedrooms with new carpet, a Rec room, laundry, two storage rooms, a stylish powder room, and a full bath with a walk-in tiled shower. Attached is an insulated 1-car garage, plus a sunroom and a large back deck leading to the hot tub and pool area. The incredible shop boasts a 14-foot high door ideal for boats, trailers, RVs, jet skis, sleds, or a workshop. What makes this shop truly special is the two separate living spaces. The lower unit includes two bedrooms and a 2-piece bath, while the upper suite features a full kitchen, 3-piece bath, family room, one bedroom, and a large private deck with breathtaking river views ideal for extended family or Airbnb income. Enjoy a 20-foot round above-ground heated pool, riverside patio bar, two stairways to 45-foot floating docks, and your own private river retreat. Out front, you have a gardeners' delight with a hobby greenhouse surrounded by a vegetable garden and a sitting area. This is the riverfront lifestyle you've been waiting for. Book your showing today, this gem won't last! (id:53488)
Exp Realty
171 Greene Street
South Huron, Ontario
*To be Built-pictures provided are of a unit already built* Welcome to the Buckingham Estates subdivision in the town of Exeter where we have The "Kindall" which is a 1,294 sq ft bungalow. The main floor consists of an open concept kitchen, dining and great room. There are two bedrooms including a large primary bedroom with a walk in closet and four piece ensuite bathroom. You can also enjoy the conveniences of main floor laundry and another four piece bathroom. There are plenty of other floor plans available including options of adding a secondary suite to help with the mortgage or for multi-generational living. Exeter is located just over 30 minutes to North London, 20 minutes to Grand Bend, and over an hour to Kitchener/Waterloo. Exeter is home to multiple grocery stores, restaurants, arena, hospital, walking trails, golf courses and more. Don't miss your chance to get into this brand new build! We also have another spacious three bedroom floor plan available -contact us for more details! (id:53488)
Coldwell Banker Dawnflight Realty Brokerage
Nu-Vista Premiere Realty Inc.
10211 Lakeview Avenue
Lambton Shores, Ontario
Home or home away from home, 10211 Lakeview Ave in beautiful Grand Bend is just what you and your family needs! This sprawling, tastefully updated 3+1 bedroom, 2 full bathroom (1 on each floor) bungalow is complete with a separate access to the lower level, 2 vehicle garage with one bay oversized for a boater/outdoors person/handman's dream garage including an overhead gas heater. Not to mention a cozy gas fireplace on each floor, an open kitchen perfect for entertaining, Generac generator, covered porch, stamped concrete driveway, fully fenced backyard with a bonus 16ft x10ft storage shed and a 24ft x 15ft pool complete with an expansive, very private sundeck to enjoy a relaxing, peaceful swim after a day at the many beaches that Grand Bend has to offer which are only moments away! (id:53488)
Century 21 First Canadian Corp
Pt Lt26 Longwoods Road
Southwest Middlesex, Ontario
This 33-acre parcel of farmland offers an unparalleled opportunity for those looking to invest in agricultural land or expand their farming operations. With rich, fertile soil and a peaceful country setting, the property is ideal for a variety of uses -- whether it's crop farming, livestock grazing, or simply enjoying wide-open spaces. This property has had a house severed off of it so you can build farm purpose buildings but not a home. Don't miss the chance to own a piece of rural paradise -- only minutes away from Wardsville. (id:53488)
Sutton Group Preferred Realty Inc.
5144 Cedarview Drive
Lambton Shores, Ontario
This lakeside home sounds absolutely stunning! With its custom design and impressive features, it offers a perfect blend of luxury and comfort. The panoramic views of Lake Huron and direct access to a sandy beach via a private stairway make it an ideal retreat for relaxation and enjoying nature. The spacious layout with 10' high ceilings, large windows, a cozy fireplace creates an inviting atmosphere. The primary suite, complete with a luxurious ensuite and custom closet, seems like a paerfect sanctuary. Additional features like in-floor heating, a dedicated laundry room, and a powered shed for guests to add to the property's appeal. Whether for year-round living or as a seasonal getaway, this home certainly provides a unique opportunity to embrace lakeside living with modern amenities and breathtaking views. If you're looking for more information or specific aspects of the property, feel free to call my cell. Special note for those who would rather take a golf cart or motor vehicle to the beach, there is road access. (id:53488)
Century 21 First Canadian Corp
389 Dufferin Avenue
London East, Ontario
Attention investors! Welcome to 389 Dufferin Ave. This four-plex has 6 bedrooms, 4 kitchens, and 4 bathrooms. Situated in the Woodbridge Heritage district in downtown London, and close to Woodfield French Immersion Public School, Catholic Central High School & Fred Astaire Dance Studio London. 5 minute drive to Covent Garden Market, and 3 minutes to Victoria Park and Richmond Row. Currently 3 out of 4 units are rented with the 4th vacant. Generates annual income of $75,000 gross. Features automatic evening lighting , security cameras, 3 parking spaces, bus stop conveniently directly in-front of the property, electronic coded door locks for each unit, 3 out of 4 units have been upgraded, storage room at rear of property, and individual electrical meters per unit. Don't miss this unique opportunity! (id:53488)
Century 21 First Canadian Corp
9995 Port Frank Estates Road
Lambton Shores, Ontario
Welcome to amazing Port Franks; a piece of heaven in a super safe community. This property has so much to offer! Just minutes from a private beach that is arguably one of the nicest beaches in Ontario where you will have views of breath taking sunsets, the blue waters of Lake Huron, and beautiful sand beach. Close to marinas, the Ausable river, the Pinery and Grand Bend. Fantastic area for boating, kayaking and fishing and parasailing. Perfect as either a primary residence, a cottage or an AirBnb. A split level raised open concept landscaped property and home that offers so much space and new windows that bring in lots of natural light. The Bay window in the living room is a focal point. Enter a bright sunroom to go out to the nature's paradise and a large deck to enjoy nature at it's finest and memories of family get togethers. Rain or snow? Cuddle up in front of the fireplace on the lower level in the family room and relax! Upgrades include new windows in the house (2025)with 25 year transferable warranty. Replaced board and batten. Deck, rock and retaining wall completed in 2022. Garage door, central vac and sump pump (2022); Chimney flu and steel cap 2013. Stainless steel fridge, stove microwave and dishwasher (2023), flooring in foyer and powder room replaced (2023); eavestroughs, fascia and metal roof (2010), air conditioner (2012) Surge Protection 2020. Storage under deck. Hiking, biking, library, community centre all close by. Enjoy Cross country ski trails and snowmobiling in Winter. Amenities close by. School bus route. (id:53488)
Exp Realty
1052 Longwoods Road
Southwest Middlesex, Ontario
Discover the potential of this expansive 123 acre farm conveniently located on the north side of paved Longwoods Road just 4km west of Wardsville. This farm offers 77 acres of tiled workable land currently used for cash crops and planted in corn. Tile map available. 2023 corn yields were 205 bu/acre and 2024 soybeans were 65 bu/acre. The remaining 45 acres feature natural bush, gully, and a small stream, adding both charm and diversity to the landscape. Nestled in the bush is a 26' x 32' cabin perfect for summer or winter retreats. There is a fully insulated 50' x 56' shop on the property with cement floor and 42' x 36' x 14' addition with three-phase hydro. It is currently leased and provides additional income of approximately $26,000 annually. Don't wait, this location offers both rural charm and convenience! Seller willing to leaseback bush with cabin. (id:53488)
Just Farms Realty
236 Edward Street
Central Elgin, Ontario
Incredible opportunity to own a premium waterfront lot at 236 Edward Street. Approx 50' wide, fully serviced and ready for your dream build! This rare offering features an extensively upgraded shoreline with a beautiful stone patio, custom armour stone landscaping, and a reinforced seawall for peace of mind and long-term stability. Enjoy panoramic water views and direct access to the lake from your private slice of paradise. Ideal for a luxury cottage or year-round residence in a coveted waterfront location. Lot is shovel-ready with services at the lot line. Port Stanley is a beautiful & friendly community with great restaurants, beaches, lake or river activities, a new brewery, a Theater, and so much more. This is the place to make memories with your family for decades. Don't miss this chance to create something extraordinary on the water! (id:53488)
A Team London
9928 Eric Street
Lambton Shores, Ontario
This generous .84 acre lot is tucked away within a secluded enclave known as Walden South. This is a fantastic location to build your custom dream home! Conveniently located between Port Franks and Grand Bend, a short drive gets you to shopping, restaurants, marinas, golf courses, wineries, breweries, hiking trails and so much more that this beautiful area has to offer. Another huge bonus of living in this area is the proximity to the beautiful Pinery Provincial Park. Purchase a year round pass to the Pinery and enjoy some of the best Lake Huron beaches, biking, hiking and cross country ski trails in the area. Natural gas, hydro, municipal water services and high speed internet are all available. Septic system is required. H.S.T is not applicable to the purchase of this beautiful building lot. (id:53488)
Exp Realty
Lot 7 Hardy Drive
Strathroy-Caradoc, Ontario
Quality, Space & Style in the Heart of Southgrove Meadows! Welcome to this stunning TO BE BUILT 2-storey home by Tandem Builders, renowned for their commitment to quality craftsmanship and lasting design. Located in the final phase of Southgrove Meadows, one of Strathroys most desirable neighbourhoods, this home offers 2,282 sqft of above-grade living space with timeless appeal and modern function.This thoughtfully designed home features 4 spacious bedrooms and 2.5 bathrooms, ideal for growing families or those who love to entertain. The main floor offers a bright and open layout, perfect for everyday living. You'll love the well-appointed kitchen that flows into the dining and living areas, all overlooking the backyard.Upstairs, the primary suite is complete with a walk-in closet and elegant ensuite. Three additional bedrooms and a full bath provide ample space for kids, guests, or a home office.Enjoy the convenience of a tandem-style garage offering space for multiple vehicles or additional storage, plus quality finishes throughout that reflect Tandem Builders reputation for excellence.Set on a beautiful lot just steps from Caradoc Sands Golf Club and within walking distance toWalmart, Canadian Tire, LCBO, and more, this home also provides access to great schools and everyday essentials. Don't miss your chance to secure your lot and start customizing your forever home in Southgrove Meadows - where lifestyle meets location. (id:53488)
Prime Real Estate Brokerage
Lot 14 Hardy Drive
Strathroy-Caradoc, Ontario
Welcome to Southgrove Meadows - Strathroy's Premier Community! Don't miss your opportunity to own a custom bungalow TO BE BUILT by Strathroy's very own Tandem Building Contractors; in the final phase of South grove Meadows, one of Strathroy's most sought-after neighbourhoods. Situated on a premium lot backing onto peaceful agricultural fields, this 2 bedroom, 2 bathroom home offers approximately 1,600 sq ft of thoughtfully designed living space.Step into the spacious great room featuring a cozy gas fireplace and large windows that flood the space with natural light and showcase serene backyard views. The open-concept layout flows effortlessly into the dining area and kitchen perfect for entertaining or relaxing with family. The primary suite is a true retreat with a luxurious 5-piece ensuite and a generous walk-in closet. Additional features include a double car garage, covered front porch, and main floor laundry. Located just steps from Caradoc Sands Golf Club, and within walking distance to all major amenities including Walmart, Canadian Tire, LCBO, gas stations, and more. Families will appreciate access to top-rated schools and a strong sense of community.Lock in your lot today and personalize your dream home in this final opportunity to be part of Southgrove Meadows! (id:53488)
Prime Real Estate Brokerage
237 Frances Street
Central Elgin, Ontario
All contents included. This sprawling, all brick ranch home with tons of parking offers up an incredible Port Stanley location. You are a short walk to all things downtown: the patios, restaurants, theatre, the ice cream, the coffee and the harbor. Also a short walk to marinas and Little Beach. It has 2 well appointed bedrooms, and one 3pc bath with luxurious tile shower and glass doors. In the last 6 months, the home has had been upgraded with new backsplash in kitchen, countertops, crisp white paint, and gorgeous luxury plank vinyl flooring that was curated to never go out of style. There are three entrances to enter from the front of the home and a floorplan that offers up opportunity for creating a separate suite. You'll love the main floor laundry and all of the built in storage space offered up. In the rear yard, you'll find peace in your private, natural, treed setting. You'll also find an incredible heated workshop/future ensuite bath. (id:53488)
Royal LePage Triland Realty
163 Elgin Avenue E
Goderich, Ontario
This Fabulous NEW Home inCoveted GODERICH is now ready to move in. Heykoop Construction with their quality craftsmanship has built you and your family, 1340 sq. ft., 3 bedroom 2 bath with an legally approved permit for a separate entrance basement unit with 2 bedrooms, bath and kitchen with lots of income potential. Finished to the highest standard, this perfect property is located in the heart of Goderich. Luxury finishes come as standard including sleek quartz countertops, vinyl plank flooring, exterior finish with Dover stone and brick, pot lights, and more. This home is going to be Move in ready in the end of November. No detail has been overlooked, from the 'everything-on-one-level' friendly design, high-end finishes and stunning chef's kitchen to the 9' ceilings. It is perfectly situated close to Downtown Goderich with bars, breweries, and fine dining with plenty of events and festivals, parks and hiking trails for the family. Call today to learn more about your new home. Book showings through Broker Bay or contact LA before going to the property. Tax amount to be decided. Unfinished basement- 1220 sq ft, Garage- 486 sq ft. (id:53488)
Century 21 First Canadian Corp
44 Briscoe Crescent
Strathroy-Caradoc, Ontario
PRE-CONSTRUCTION! Wes Baker & Sons Construction Home TO BE BUILT! This print is still customizable and ready to fit you or your clients needs. Price may vary depending on the print you choose and finishes, whether it is a bungalow or a two-story! If you are looking for quality, that is all you find in all of Wes Baker and Sons homes. Located in Strathroy's north end with easy access to the 402. Mechanically you will have a 200 amp panel, high efficiency furnace, central air, and garage door openers. This home is ready to be built so jump on it now and create a house to fit your needs! (id:53488)
Century 21 First Canadian Corp
71888 Sunview Avenue
Bluewater, Ontario
GRAND BEND AREA LAKEFRONT | MAGAZINE WORTHY LAKE & SUNSET PANAROMAS. Views so incredible, you're going to have Netflix knocking on your door to film a movie here! The absolutely & irrefutably breathtaking picture perfect scenes from the lakefront windows & top of bluff to the incredible & brand new lake level deck at a secluded sandy beach are simply sensational - a gift from the lakefront heavens overlooking sparkling Huron waters. And, you get a spectacular 10 yr young custom home to boot! This unique & pristine lakefront parcel assembly, a rare package that includes 2 propertis, is as tight as a pin & ready to move in! Along the shoreline, you get a 75' wide lakefront parcel w/ premium engineered erosion prevention & a new lake level deck & stairs to the beach. Then, also fronting the lake just beyond a small laneway (used only by 1 other owner) is a 2nd 75' wide parcel w/ an impressive open-concept 2014 custom-built 4 season/3 bed beach house + a winterized bunky (4th bedroom). From the fantastic hardwood flooring, soaring vaulted ceilings in the great room, & the granite/cherry kitchen to the vast lakefront master suite assembly w/ glass & tile shower, gas fireplace, main floor laundry, & the dining area (was planned to be 4th bed in house, 5th w/ bunky), this place is perfect, & it comes TURNKEY w/ furniture, appliances, kitchenware, decor, camera system, the list goes on! The smart design has nearly every lakeside window framing in this stunning setting for year round enjoyment. The fantastic landscaping & exterior feature stamped concrete, healthy lawns, perennial gardens, 2 firepits, lifetime Hardie board siding, gas generator, mature trees, & max privacy w/ a permanent green space park at the back. You get all this + private access to a gorgeous sandy beach, world class sunsets, & SUPER LOW PROPERTY TAXES! Just an easy 6 min drive south to everything you need in Grand Bend's downtown centre, this quiet & peaceful location provides maximum lakefront value! (id:53488)
Royal LePage Triland Realty
230 Beech Street
Central Huron, Ontario
To be built. This 2-bedroom semi-detached bungalow features open concept living with vaulted ceilings backing onto a deep lot with covered porch. A spacious foyer leads into the kitchen with large island and stone countertops. The kitchen is open to the dining and living room, inviting lots of natural light with a great space for entertaining. The primary bedroom boasts a walk-in closet and en-suite bathroom with standup shower and large vanity. Use the second bedroom for guests, to work from home, or as a den. There is also a convenient main floor laundry. This home was designed to allow more bedrooms in the basement with egress windows, and space for a rec/media room. An upgraded insulation package provides energy efficiency alongside a natural gas furnace and central air conditioning. The garage provides lots of storage space and leads to a concrete driveway. Inquire now to select your own finishes and colours to add your personal touch. Close to a hospital, community centre, local boutique shopping, and restaurants. Finished Basement upgrade options and other lots available. A short drive to the beaches of Lake Huron, golf courses, walking trails, and OLG Slots at Clinton Raceway. This is the base model price - upgrades available upon request.*Pictures are from model home (id:53488)
Sutton Group Preferred Realty Inc.
1007 - 95 Baseline Road W
London South, Ontario
Welcome to this well-maintained, owner-occupied 2-bedroom, 2-bathroom apartment, ideally situated near Commissioners Road and Baseline Road West. This spacious unit features a bright living room, dedicated dining area, functional kitchen, and the convenience of in-unit laundry to make daily living a breeze. Perfect for first-time home buyers or investors, this property offers comfort and practicality in a sought-after location. Just minutes from London Health Sciences Centre (LHSC), downtown London, and with easy access to the highway, this apartment combines lifestyle and convenience. Don't miss this great opportunity to own a move-in-ready unit in a desirable area! (id:53488)
Shrine Realty Brokerage Ltd.
0 Hyndman Drive
Southwest Middlesex, Ontario
Located on Hyndman Drive between Mayfair Road Springfield Road, this 93 acre farm offers a great opportunity to expand your land base, just outside of Melbourne Ontario. With 78 acres of productive, workable farmland, the property is randomly tiled and has outlets available for additional tiling, allowing for improved drainage and increased yields. The land consists of Branford clay loam soil, with Brookton silt and clay. In addition to the workable land is 10 acres of bush, providing a natural buffer and potential for recreational use.The land is zoned A1, which allows for agricultural use, please note that no additional residential building permits will be granted. The houses on the property have been severed, so the farm remains open for full agricultural use.This is an excellent opportunity for anyone looking to invest in a well maintained and productive farm in a prime agricultural area. (id:53488)
Just Farms Realty
55 - 515 Skyline Avenue
London North, Ontario
This is the one you have been waiting for! PREMIUM LOCATION on Fabulous Corner Lot with 100 ft frontage in one of the desirable North London's family-oriented neighbourhoods. This well maintained spacious and inviting family home is now available for it's next deserving family. Offering 4 bedrooms, 2.5 full bathrooms, and generous over 2,500 square feet of living space, this property is perfect for those looking for room to grow. Upon entry, you are greeted by a two-storey foyer , a living room or office with soaring 10 ft ceiling and a Formal dinning room. The main floor also features the open concept kitchen flows into spacious family room with plenty of large windows, and a cozy gas fireplace perfect for relaxing in style. Main floor Laundry and a large walk-in pantry completes the main level. Upper bedrooms are oversized with functional five piece bath ; Primary bedroom ceiling soars to almost 9ft and five piece ensuite is sure to impress. Other features including hardwood floor throughout the 2nd floor; granite kitchen counter top; new stove; fully fenced back yard; Unfinished Lower level is ready to be developed and offers a rough in bath and large windows. Walking distance to Jack Chambers Public school, Parks and playgrounds. All Amenities around . Don't miss out on this rare opportunity to own in one of North Londons exclusive communities. Schedule your private viewing today! (id:53488)
Century 21 First Canadian Corp
189 College Avenue
London East, Ontario
Welcome to a rare offering in the heart of the city. If you're seeking a residence that masterfully blends space, sophistication, and urban luxury, look no further than this exceptional urban mansion. Tucked away in one of the city's most desirable neighbourhoods, this grand family home offers 7+1 bedrooms, 3 full bathrooms, and 2 stylish two-piece powder rooms, making it a standout property for both comfort and entertaining. From the moment you arrive, this home impresses with its three-car garage equipped with 2 EV chargers, private fenced yard, and thoughtful layout. Inside, the open-concept kitchen and living room create the ideal hub for everyday life and special occasions alike, flowing seamlessly for conversation, laughter, and connection. On cooler evenings, unwind by the charming stone fireplace in the grand family room with terrazzo, marble and magnificent stain glass windows, or in warmer months, step outside to your personal backyard retreat featuring a year-round heated pool under a post and beam pavilion, perfect for summer gatherings or serene solo swims. Designed with privacy in mind and finished with an eye for quality, this home invites you to live expansively. Whether you're entertaining guests, growing a family, or seeking a luxurious lifestyle with room to breathe, this rare gem delivers. A spacious sanctuary. A lifestyle statement. This is more than a home, its a legacy waiting to be passed on. (id:53488)
Century 21 First Canadian Corp
47200 Mapleton Line
Malahide, Ontario
Here is a great opportunity to purchase a lovely property in Elgin County, Between Aylmer and Belmont. This farm is set on 150 acres of Prime land in East Elgin, with 135 acres of high production workable land that has had manure for years. The soil type is Muriel and Gobles Silty Clay loam. This property runs Road to Road, with access from Mapleton Road and Lyons Line. The renovated, yellow brick country home is spacious, with 5 bedrooms, a beautiful sunroom, and newer windows. It would be a great place to call home on this quiet paved road!The newer, well built Goat barns on the property were constructed in 2013. There is capacity for 250 milking goats, plus an additional kid barn for young stock. The main L shaped barn consists of an area for the mature milking animals (52 x 120), and a centre feed alley. This is a naturally ventilated barn with circulation fans and Natural gas heat. At the front of the barn, there is a parlour, office and milkhouse area, as well as additional storage (80 x 44). The 24 head, rapid exit parlour, with Boumatic milking system, can easily be expanded to 48 head parlour. There is also a 50 x 30 kid barn that is very well ventilated, including heated floors. Other buildings Include a 55 x 52 shop and 2 storage trailers for straw & billies, as well as a cement storage pad for manure.A wonderful property to call home, and a turn key operation to step into! (id:53488)
RE/MAX Centre City Realty Inc.
RE/MAX Centre City Phil Spoelstra Realty Brokerage
742 Mount Pleasant Road
Brant, Ontario
Experience the uniqueness of this stunning half-acre property in the sought-after, charming Mount Pleasant community! The curb appeal includes a long driveway and mature trees outlining the grounds on this 324 ft. lot. The gorgeous cozy home on this property is meticulously renovated from top to bottom. Updates include: a new Furnace, Roof, Windows, all-new Plumbing, new 100 AMP panel, Spray Foam Insulation, Natural Gas installation, Municipal water installation, new Water Heater owned; and the back addition of a mudroom & bedroom. The high-end hardwood flooring, marble & ceramic tiles, quartz countertops, custom cabinetry, and custom blinds were carefully chosen in every room and add to the luxury of the home. The generous open-concept kitchen and dining area are perfect for home chefs and family gatherings. You can also enjoy a summer bbq with friends on the new back deck. And finally, the detached 628 sq ft. garage has space for the perfect workshop, and there's plenty of room for extra storage. Enjoy walking distance to quality restaurants, quaint shops, and nature park trails. 20-minute drive to Brantford & Paris, ON. (id:53488)
Sutton Group - Select Realty
Contact Melanie & Shelby Pearce
Sales Representative for Royal Lepage Triland Realty, Brokerage
YOUR LONDON, ONTARIO REALTOR®

Melanie Pearce
Phone: 226-268-9880
You can rely on us to be a realtor who will advocate for you and strive to get you what you want. Reach out to us today- We're excited to hear from you!

Shelby Pearce
Phone: 519-639-0228
CALL . TEXT . EMAIL
Important Links
MELANIE PEARCE
Sales Representative for Royal Lepage Triland Realty, Brokerage
© 2023 Melanie Pearce- All rights reserved | Made with ❤️ by Jet Branding

