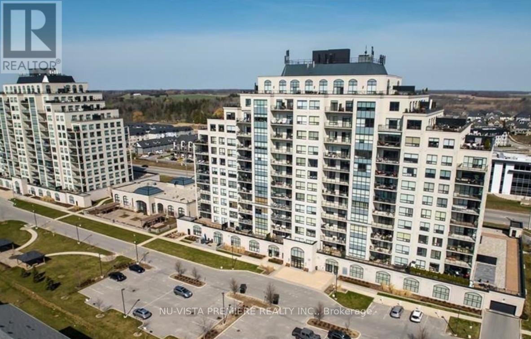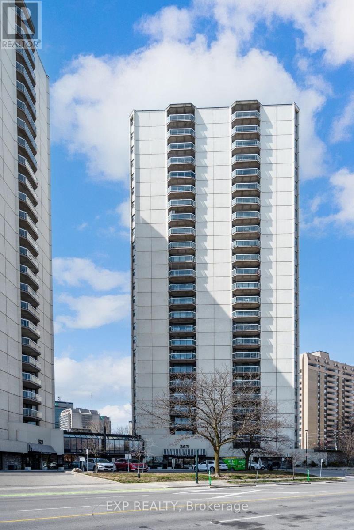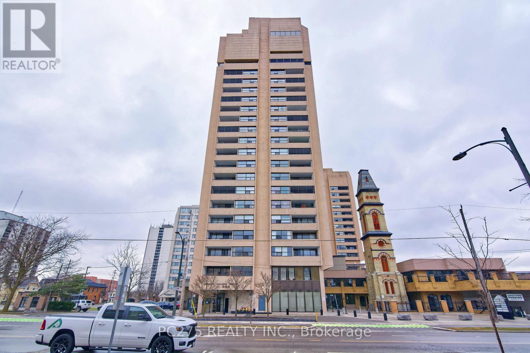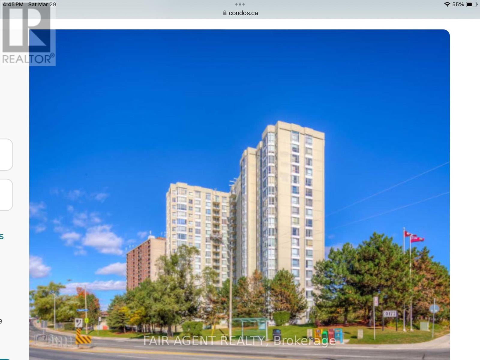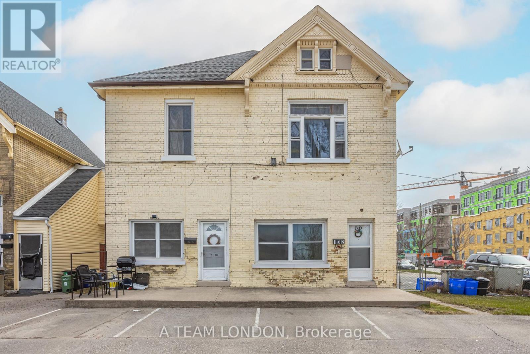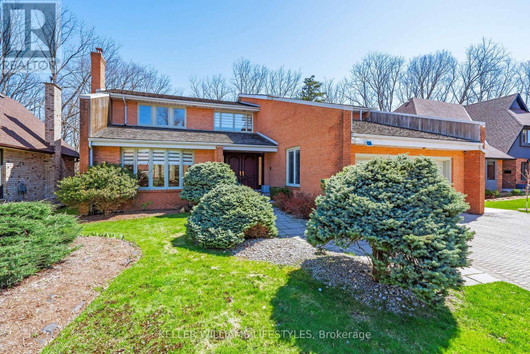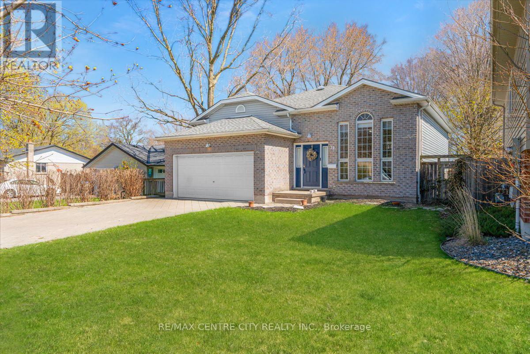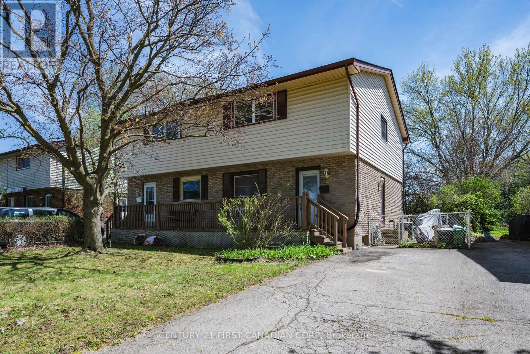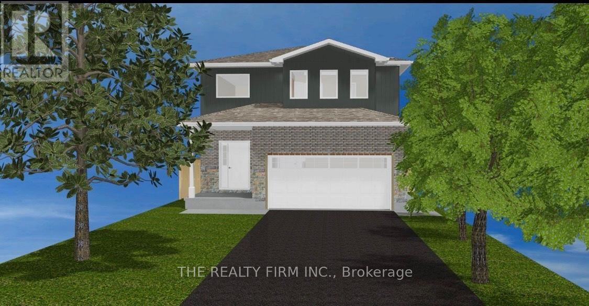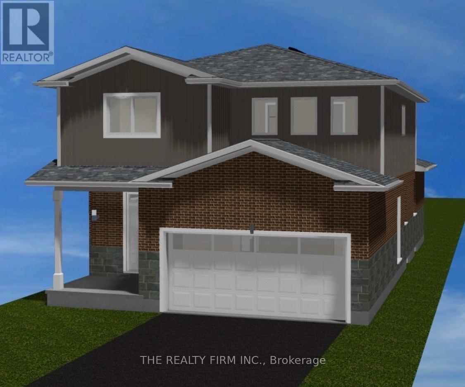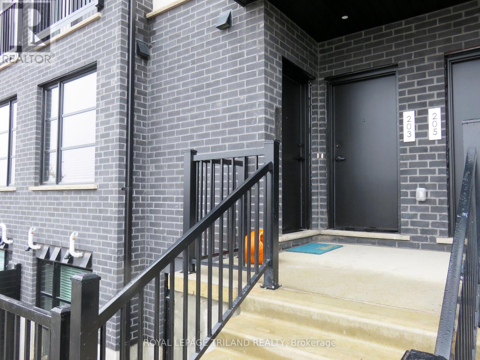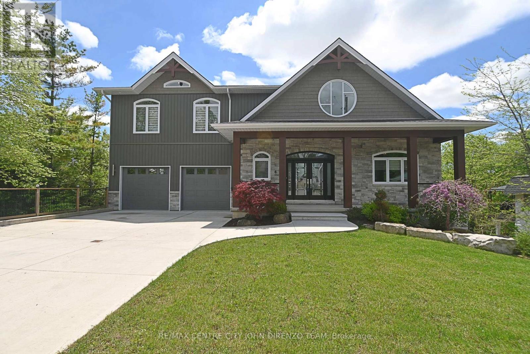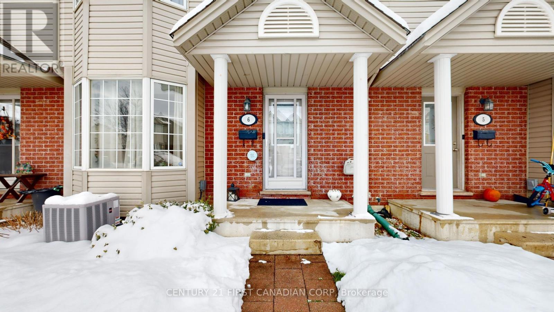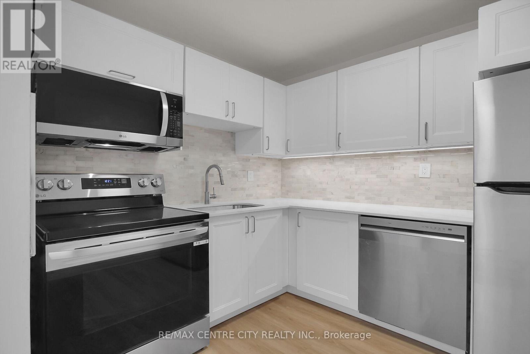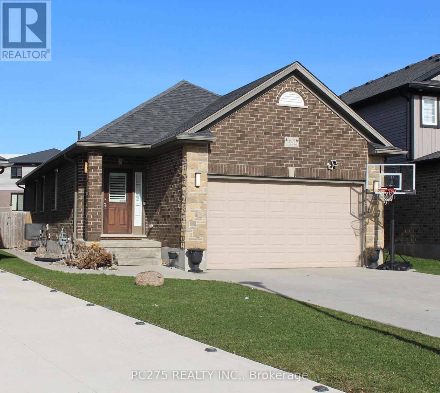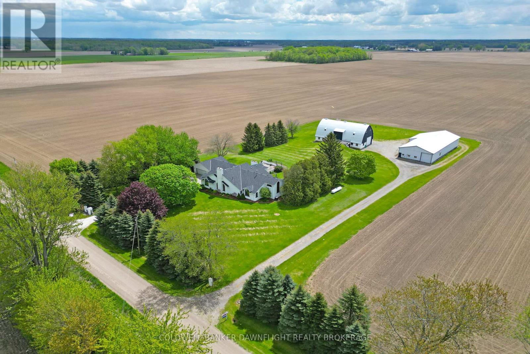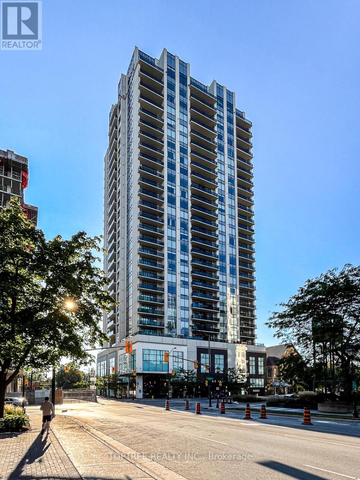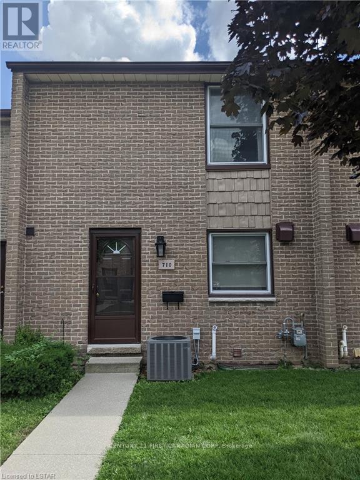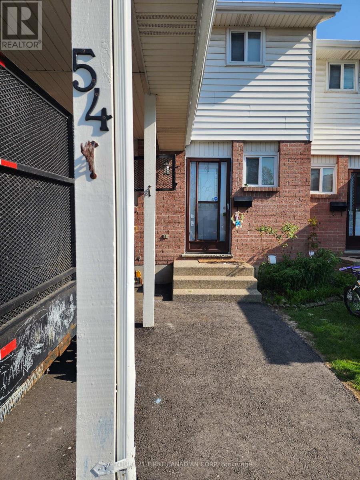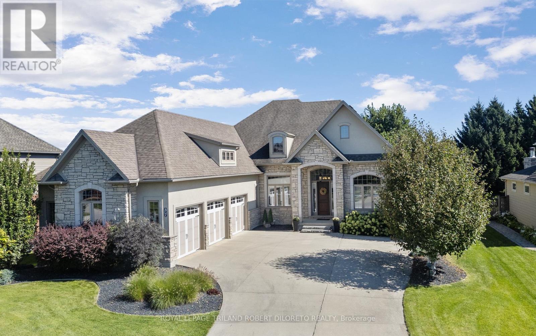2302 - 389 Dundas Street
London East, Ontario
Discover beautiful views and luxury living on the 23rd floor with this 2 bedroom plus den,2-bathroom condo. The open concept, spacious layout is surrounded by wall to wall windows offering ample natural light. The kitchen features a modern layout with a eat in breakfast bar making this a great space for entertaining or overlooking the city views while you unwind from the day. Condo fees in this building cover all utilities, high-speed internet, and rogers cable TV. 389 Dundas offers a fitness room, newly updated indoor saltwater pool, sauna, party room, library, rooftop deck/ garden, underground parking, and secure building entry. Don't miss your chance to experience downtown living from the 23rd floor! (id:53488)
Royal LePage Triland Realty
813 - 240 Villagewalk Boulevard
London North, Ontario
1111 sqft, PREMIUM MODEL located in North London. Features include 1+1 (den). Primary bedroom with a fire place, a walk-in closet, and a bedroom sized den. Open concept, Kitchen island completed with breakfast bar, granite countertopand stainless-steel appliances. Living room with a fire place, gorgeous north view balcony and separate laundry room/storage space. The unit includes one underground parking spot. Heating and air-conditioning are included in condo fee except individual hydro. Full of amenities for the residents: indoor heated pool, exercise facility, party room, billiards room, video room, outdoor patio with barbeque area and guest suites. Close to golf, UWO, Masonville Mall, University Hospital. Walk to your favorite Sushi place or coffee at Mcdonald. (id:53488)
Nu-Vista Premiere Realty Inc.
1705 - 363 Colborne Street
London East, Ontario
Welcome to Unit 1705 at 363 Colborne Street, a bright and updated 1-bedroom, 1-bathroom condo in downtown London.This unit is perfect for first-time buyers, downsizers, or anyone looking for low-maintenance living. With brand-new flooring throughout and large windows that let in plenty of natural light, it offers a clean, modern feel.The galley kitchen is stylish and functional, complete with a built-in TV great for watching your favourite cooking shows while you prep meals. Just off the dining area is a private balcony, ideal for morning coffee or evening relaxation.The spacious living area gives you plenty of room to entertain, while an additional in-unit storage room currently serves as a home office. The primary bedroom features a walk-in closet, and theres in-suite laundry for added convenience.This building is packed with amenities including an indoor pool, hot tub, sauna, gym, and secure underground parking all well-maintained for you. Plus, with updated windows, secure fob access, and a friendly community, its the perfect place to call home.Located just steps from downtown London, youre close to shopping, dining, and more. Don't miss out book your showing today! (id:53488)
Exp Realty
1806 - 389 Dundas Street
London East, Ontario
2-Bedroom Condo with North/East Views Downtown Living at its Best. Located on the 18th floor, this well maintained 2-bedroom, 2-bathroom condo offers breathtaking north and north-east views of downtown and the city. Ideal for those seeking comfort and convenience, this spacious unit features a large primary bedroom with ensuite, dedicated dining room for entertaining, in-suite laundry. Amenities include a large Saltwater Pool and sauna on the 3rd Floor as well as access to spacious meeting room and outdoor patio or curl up in the library with a good book. Enjoy living downtown with easy access to shops, dining, and entertainment, this condo is the perfect blend of style, comfort, and convenience. (id:53488)
Pc275 Realty Inc.
1708 - 3077 Weston Road
Toronto, Ontario
This bright and well-kept 2-bedroom 2 bathroom condo offers peaceful, elevated views over the Humber River and surrounding green space, with stunning southwest exposure that captures the glow of nightly sunsets. Located just minutes north of Highway 401 in the Humberlea-Pelmo Park area, this home provides both convenience and calm in the city. The spacious open balcony is the perfect spot to relax while enjoying the park and river scenery below. Inside, the suite is clean and cared for, with over 900 square feet of living space, laminate floors throughout, and in-suite laundry. The kitchen features ceramic flooring and a functional layout, while the living room opens directly to the balcony for seamless indoor-outdoor living. One owned underground parking spot and a locker are included. Building amenities include an indoor pool, sauna, squash and racquet courts, and tennis court. Maintenance fees cover all utilities, heat, hydro, water, central air, and property taxes. A comfortable condo with an unbeatable view and a location that makes getting around easy. (id:53488)
Fair Agent Realty
99 Fitzwilliam Boulevard
London North, Ontario
MAGNIFICANT LUXURY ESTATE in prestigious & highly sought-after HUNT CLUB offering an exceptional lifestyle. Grand façade with two double bay garages offers a striking first impression. Stunning two-storey foyer promotes a warm welcome with rich hardwood flooring throughout main and second level. Expansive space to entertain includes generous dining room with floor-to-ceiling windows overlooking spectacular, manicured, mature grounds. Inviting great room showcases towering ceilings & impressive windows alongside double sided gas fireplace. Private den allows for private meetings or quiet discussions with ease. Chef's kitchen is an entertainer's dream with stainless steel top-of-the-line built-in appliances, expansive island, dedicated wine pantry, beverage hall & scullery with second fridge, stove & dishwasher to hide the mess from your guests. Breakfast nook is positioned near patio door to backyard gardens, adjacent to fireplace & connected to casual family room with vaulted ceiling & east-facing glass block windows for sun-streamed living at its best. A second den or office includes glass doors for privacy to conduct your business with confidence & class. Show-stopping second level includes Juliette balcony overlooking great room & four spacious bedrooms with private, updated ensuites. Primary retreat includes oversized walk-in closet & 6PC personal quarters overlooking backyard. Generous laundry room allows for plenty of storage, ideal function & convenience. Discover an entertainer's dream in the lower level, complete with a professional theatre room with seating for 14 & top-notch AV set-up. Ample space for pool & games tables, optimal hosting for your recreation & leisure. A personal gym completes this space. Outdoor grounds include gorgeous landscaping, mature trees, a beautiful oasis with an inground pool, cabana & hot tub. This estate offers thoughtful details & remarkable features around every corner. Unparalleled & extraordinary living at the Fitz Club. (id:53488)
RE/MAX Centre City Realty Inc.
1502 - 1235 Richmond Street
London East, Ontario
Luxurious Fully Furnished Corner Condo Prime Location! This state-of-the-art, fully furnished 3-bedroom, 2-bathroom corner unit offers the perfect blend of modern luxury and convenience. Ideally situated just minutes from Western University, London's Business Centre, Entertainment District, and the city's largest mall, this stunning condo is a prime opportunity for both homeowners and investors. Key Features: Expansive floor-to-ceiling windows provide an abundance of natural light and breathtaking city views. Open-concept living area with 9 ceilings, designed for both comfort and sophistication. Modern kitchen with stainless steel appliances, granite countertops, and a stylish backsplash. Fully furnished, including a wall-mounted TV in the living room, as well as elegant furniture in the living, dining, and bedroom spaces. Spacious master suite with a walk-in closet and private 3-piece ensuite. Two additional large bedrooms with a semi-ensuite bathroom, ideal for guests or roommates. Exceptional Building Amenities:40-seat theatre for private screenings. Rooftop terrace with stunning views. Billiards & games room featuring a video game quad. State-of-the-art fitness club with a yoga & Pilates studio. Business centre, perfect for remote work or study sessions. This turnkey condo is perfect for those seeking a vibrant urban lifestyle or an excellent investment opportunity in a high-demand rental market. Vacant possession on closing. (id:53488)
Royal LePage Triland Realty
340 Hill Street
London East, Ontario
Well maintained 6 unit investment property located in SOHO at the corner of Wellington Street and Hill Street. Consisting of 1- 1 bedroom, 4- 2 bedroom and 1- 3 bedroom units along with an addtional 33' x 41' parcel of land. On-site coin laundry. Parking for 9 vehicles. Located across the street from new mixed-use housing development on South Street. Current NOI: $77,222.94. Potential for significant upside, current rents below market. The 3 bedroom unit will be vacant upon possession (market rent $1,800 per month). Zoning R3-1. Close proximity to Wellington Road and transit and within walking distance to downtown London. (id:53488)
A Team London
1330 Sprucedale Avenue
London North, Ontario
Welcome to 1330 Sprucedale Avenue, an executive home designed by renowned architect Robert Young, backing onto the private and picturesque woods of Stoney Creek Meadows in one of North London's most exclusive neighbourhoods. With over 4,800 sq. ft. of finished living space above grade and a thoughtfully designed layout, this residence offers a perfect blend of comfort, luxury, and entertaining potential. The main level impresses with a custom brass and glass staircase, a bright and airy sunroom overlooking the ravine, a main floor home office, and a dream kitchen and bar crafted by Bielmann Kitchens, featuring designer finishes and gold accent tiles. Upstairs, a spacious parents' retreat offers tranquil views of the trees, along with multiple bedrooms and beautifully appointed bathrooms. The lower level is a true showstopper: a dedicated party room with hardwood floors, a stage, matching fireplace, crystal ball, dance floor, a private pool room, cedar sauna with shower, and an additional bedroom and bath ideal for guests or extended family. Three fireplaces throughout the home offer warmth and ambiance. Outside, enjoy a private patio and rear deck perfect for gatherings or peaceful mornings with nature as your backdrop. Located minutes from top-rated schools, parks, shopping, and major routes, this stunning property offers flexible possession and is ready for you to make it your own. (id:53488)
Keller Williams Lifestyles
19 Dell Drive
Strathroy-Caradoc, Ontario
Welcome to 19 DELL DRIVE! This beautifully maintained 3+1 bedroom, spacious raised bungalow is located in a quiet, family-friendly neighbourhood within the highly desirable Mary Wright Public School area. It's also just a short walk to St. Vincent De Paul Catholic School and J.S. Buchanan French Immersion Public School! This amazing home offers ample space to park your boat on the double-wide driveway, plus an attached two-car garage with a sleek upgraded floor and direct interior access. Inside, you'll find high ceilings and an open-concept layout that's perfect for entertaining. Large windows flood the space with natural light. The thoughtfully designed entryway features built-in storage, making it a breeze to get the kids ready for school and sports practice. The upper level features a bright family room, open to a well-appointed kitchen with stylish stainless steel appliances and a functional island. The kitchen flows seamlessly into the dining room, making it easy to prep meals while staying connected with the family. Off the dining area, you'll enjoy a roomy deck perfect for summer BBQs, with additional storage underneath and a fully fenced yard. Down the hall, you'll find a 4-piece main bath and 3 well-sized bedrooms, each with a closet. The lower level feels expansive, full of light, and welcoming. The versatile wet bar is perfect for art projects, workout room, entertaining guests, or crafting the ultimate movie-night snack station. With the potential to be converted into a mini kitchen, this space could easily serve as an in-law suite or guest retreat, if permitted. It also includes a large family room, a 4th bedroom, a 3-piece bathroom with shower, a utility/laundry room, and a bonus space that could be a dream playroom, office, den, or even a 5th bedroom. Come see this exceptional and aesthetically pleasing home, located close to coffee shops, parks, shopping and all the amenities your family needs. (id:53488)
RE/MAX Centre City Realty Inc.
(Block 2) - 22 Dearing Drive
South Huron, Ontario
TO BE BUILT -Welcome to the Magnus Townhomes at Sol Haven in sought after Grand BEND! **PHOTOs are of other Magnus builds* These One Floor (Interior Unit) are 1272 sq ft FREEHOLD bungalows (you OWN the land and building) are perfect for an active lifestyle-10 minutes walk to golf, restaurants, cafe's or beach! Tastefully decorated in neutral tones, with quality finishings by Magnus Homes. Open concept great room with lots of windows, higher ceilings(plus high ceilings in the basement, perfect for an in-law suite.), gas fireplace, engineered Hardwood floors, and patio doors to the garden. Sit around quartz top island for entertaining or food prep with open dining area. Primary bedroom is good-sized with walk-in closet and double sink ensuite with Tub & tiled and glass shower. The 2nd bedroom could also be a den or office at the front with a 3 piece close-by. Single car garage with drive off the road-YOU own the land - No Condo Fees!! The Lower-level is left for your finishing - or have Magnus Homes finish it to your needs. *NOTE - This is Interior but End units Stairs from the garage to the basement allows for multi-generational living or separate suite for your guests!* Builder hopes to start construction soon for Late2025 closings! Plan your retirement or part-time beach community lifestyle! Book your Townhome today. 10% required to hold one for you. This is the first of 4 blocks available. Closings for ALL these townhomes in late 2025. The Beauty of Lake Huron and it's best Beach - Experience that Vacation feeling everyday and don't miss another Sunset! (id:53488)
Team Glasser Real Estate Brokerage Inc.
Exp Realty
72 Cartier Road
London East, Ontario
Welcome to 72 Cartier Rd a charming and well-maintained 2-storey semi-detached home! Step onto the cozy front porch, perfect for enjoying a morning coffee. Inside, the main level offers a bright dining area, a deep galley kitchen, and a spacious living room with backyard views. A convenient 2-piece bathroom completes the main floor. Upstairs, you'll find three generously sized bedrooms with ample closet space and a 4-piece family bath. The finished basement extends your living space with a rec room, bonus room, and laundry area. Enjoy the sunny, south-facing backyard ideal for gardening! Updates include shingles (2020) and furnace & A/C (2013), offering peace of mind for years to come. A wonderful place to call home! (id:53488)
Century 21 First Canadian Corp
Lot 1 - 1039 Willow Drive
London South, Ontario
TO BE BUILT!! In-Law Suite Potential! Discover the perfect blend of style and functionality in this stunning custom built home. The main floor features engineered hardwood throughout, soaring 9-foot ceilings, a luxury kitchen, a cozy dinette, and a spacious living roomideal for family living and entertaining. A separate entrance to the unfinished basement offers exceptional potential for a private in-law suite or income-generating unit. Upstairs, the primary bedroom impresses with a large walk-in closet and a spa-inspired ensuite. Two additional bedrooms, a full main bathroom, and a convenient second-floor laundry room complete this thoughtfully designed layout. Dont miss this opportunity to own a home that combines elegance with versatility! (id:53488)
The Realty Firm Inc.
Lot 3 - 1039 Willow Drive
London South, Ontario
TO BE BUILT!! In-Law Suite Potential! Discover the perfect blend of style and functionality in this stunning custom built home. The main floor features engineered hardwood throughout, soaring 9-foot ceilings, a luxury kitchen, a cozy dinette, and a spacious living room ideal for family living and entertaining. A separate entrance to the unfinished basement offers exceptional potential for a private in-law suite or income-generating unit. Upstairs, the primary bedroom impresses with a large walk-in closet and a spa-inspired ensuite. Two additional bedrooms, a full main bathroom, and a convenient second-floor laundry room complete this thoughtfully designed layout. Dont miss this opportunity to own a home that combines elegance with versatility! Buyer will be able to make some changes or upgrades prebuilt. (id:53488)
The Realty Firm Inc.
203 - 3900 Savoy Street
London South, Ontario
BEAUTIFUL 3 YEAR OLD MODERN CONDO LOCATED BETWEEN DOWNTOWN LONDON AND LAMBETH, CLOSE TO MAJOR HIGHWAYS, PARKS, SHOPS, AND SCHOOLS. THIS UNIT (MONTE CARLO) HAS 2 BEDROOMS (BOTH WITH AN ENSUITE BATHROOM AND WALK-IN CLOSET), 2.5 BATHROOMS, 2 OWNED PARKING SPOTS (#57 AND #98); PRIVATE ROOFTOP TERRACE (APPROX 500 SQ FEET) AND OPEN CONCEPT LIVING/DINING ROOM AND MODERN KITCHEN. KITCHEN FEATURES NEWER APPLIANCES, STONE COUNTERTOPS AND LARGE ISLAND. CONDO FEE IS $227./MONTH (id:53488)
Royal LePage Triland Realty
6 Woodland Road
Central Elgin, Ontario
Lynhurst area, great location. Exceptional modern 2 storey with 3rd lower level walk-out. 3 levels finished, 3 bedroom, 3 bath, 2 car oversized heated garage. Sloping lot backing onto conservation land & stream, park like setting. Amazing views from 2 large decks. Very panoramic views. Vaulted ceilings, large glass floor to ceiling windows on main living area, many, many updated finishes throughout, designer features galore, a must see. Modern decor and open concept floor plan. Double wide concrete driveway, large sloping lot, very convenient location 15 minutes south of London off Wellington Road. Edge of St. Thomas. Quick closing possible. Very large rooms and high ceilings. All appliances included. (id:53488)
RE/MAX Centre City John Direnzo Team
6 - 20 Kernohan Parkway
London South, Ontario
Welcome to 20 Kernohan Parkway, Unit 06, located in the desirable Springbank Estates. This beautifully updated condo features a brand-new kitchen, dinette, flooring, and bathrooms, all renovated in 2022. The kitchen boasts new stainless steel appliances, including a new range and hood. The bright and spacious living room leads out to an extended deck, perfect for relaxing, with views of trees and the nearby school. Upstairs, you'll find three generous bedrooms, including a large primary bedroom with a bay window that allows plenty of natural light. The lower level offers a sizable family room for the kids to play, along with a utility room that provides ample storage space. This home is ideally situated near schools, parks, trails, transit, downtown, and shopping, making it an ideal choice for convenience and lifestyle. Act quickly this property won't last long! (id:53488)
Century 21 First Canadian Corp
512 - 573 Mornington Avenue
London East, Ontario
Beautfully renovated 1 bedroom unit on the 5th floor. Gorgeous waterproof vinyl plank floors and a stunning kitchen with quartz countertops and 4 brand new stainless steel appliances. The bathroom has a deep tub with tile surround, new toilet and vanity The spacious bedroom has a good sized closet and large window for lots of natural light. BBQs are permitted. Condo fees of$496.25 include heat, hydro and water. Low taxes of S1243/year. (id:53488)
RE/MAX Centre City Realty Inc.
3309 Casson Way
London South, Ontario
This beautifully maintained bungalow boasts a spacious open-concept layout, featuring a large living room, dining area, and modern kitchen, all highlighted by elegant California shutters throughout. The main level includes two comfortable bedrooms, including the primary suite. The lower level offers two additional generously sized bedrooms and a large family room, perfect for gatherings or relaxation. Enjoy the privacy and security of a fully fenced backyard, ideal for outdoor activities. Located in a sought-after area of South London, this home is close to all amenities, offering convenience and comfort in one perfect package. (id:53488)
Pc275 Realty Inc.
15099 Sixteen Mile Road
Middlesex Centre, Ontario
Introducing for the first time, 15099 Sixteen Mile Road; this property is a once in a lifetime opportunity. Located just North of London, the expansive 3-acre property combines rural panoramic farm views with a modern convenience. Boasting a remarkable 100X40 ft shop complete with a paint booth, compressor, vacuum pump, restroom, kitchenette and a separate heated workshop. A dream space for any enthusiast or entrepreneur. Additionally, a picturesque timber rib barn with a loft offering ample storage and a rustic charm. The property has a 25,000 Watt generator complete system, offering standby generator and autostart for the property. Enjoy the ease of main floor living, this exceptional home is meticulously designed for comfort and entertainment. The seamless combination of the spacious kitchen, dining area, family room, and bar creates an inviting atmosphere perfect for gatherings of all sizes. The large front living room and formal dining area offer additional spaces for entertaining or serene relaxation. The primary bedroom, featuring a captivating floor-to-ceiling library and fireplace, alongside a separate office, walk-in closet, and luxurious 4-piece bathroom. Convenience is paramount with a second bedroom boasting a cheater 2-piece bathroom. The home offers potential in two separate areas to easily convert the space into additional bedrooms, allowing for a seamless transformation into a three- or four-bedroom home. With entertaining in mind, both indoors and out, this property offers endless opportunities for hosting gatherings or simply unwinding in the peaceful embrace of mature trees on a private lot. Experience the perfect blend of comfort, sophistication, and serenity at this exceptional address. (id:53488)
Coldwell Banker Dawnflight Realty Brokerage
RE/MAX Advantage Sanderson Realty
1708 - 505 Talbot Street
London East, Ontario
Luxury Condo Living in the Heart of Downtown London Azure Building. Discover the perfect blend of style, comfort, and convenience in this stunning 2-bedroom + den, 2-bath condo located in the prestigious "Azure building". With panoramic skyline views and an unbeatable downtown location, this residence defines urban luxury. Just steps from Victoria Park, Budweiser Gardens, Covent Garden Market, and the citys best shops and restaurants, youll enjoy the very best of London living.Inside, the bright open-concept layout features expansive windows and a spacious balcony, filling the home with natural light and breathtaking city views. The modern kitchen is a chefs dream with quartz countertops, stainless steel appliances, and a custom glass backsplash. Both bedrooms are generously sized, with the primary suite offering a walk-in closet with built-ins and a spa-like ensuite featuring a large tiled walk-in shower.Additional highlights include a separate den/home office, in-suite laundry, engineered hardwood floors, plush bedroom carpeting, ceramic tile bathrooms, and a private storage locker. The Azure offers top-tier amenities such as a golf simulator, fitness centre, rooftop terrace with BBQs, and elegant shared spaces.Whether you're entertaining or unwinding, this sophisticated condo offers luxury living in one of Londons most desirable addresses**. (id:53488)
Toptree Realty Inc.
710 Wonderland Road S
London South, Ontario
It is all about Neighborhood !!!! Set in a highly sought-after neighborhood with top-rated schools, this spacious 3-bedroom townhouse offers comfort and convenience. The open-concept main floor features a cozy wood-burning fireplace perfect for relaxing evenings. Enjoy your private backyard patio, ideal for morning coffee or entertaining guests. The large primary bedroom includes a 2-piece ensuite, and all bedrooms are generously sized for comfort. A fully finished basement adds a versatile den, perfect for a home office or play area. This is a fantastic opportunity to live in a family-friendly community with everything you need in one place (id:53488)
Century 21 First Canadian Corp
54 - 1318 Highbury Avenue N
London East, Ontario
Welcome to Unit 54 at 1318 Highbury Ave! Nestled in Carriage Park Estates a quiet, well-kept community with convenient access to shopping, schools and public transport. This inviting 3-bedroom, 1.5 bathroom townhome boasts a practical layout at an incredible value. A rare find at this price point, which also includes a driveway with covered parking, main floor powder room and A/C. The main floor offers a spacious kitchen with ample space for cooking. The dedicated dining room flows into a bright living room, that open up to a private rear patio ideal for summer BBQs or unwinding in the evenings. Upstairs, you'll find three generously sized bedrooms, including a large primary suite. The lower level provides a cozy family room, perfect for movie nights, plus a generous storage/laundry area. The complex also includes ample visitor parking, and a nearby greenspace for the kids to enjoy. Don't miss out, schedule your viewing today! (id:53488)
Century 21 First Canadian Corp
37 Baron Crescent
Middlesex Centre, Ontario
Quality, Style & Amenities all on large mature lot in desirable Kilworth location! Total wow factor throughout this sprawling 3+2 bedroom, 3.5 bath executive one floor home with finished lower level, triple attached garage and extensive list of features and updates. This home is ideal for any sized family boasting: grand curb appeal with multi-car concrete drive, stone & stucco front elevation with stately covered front entry; stunning open concept main floor layout; elegant neutral decor w/custom millwork and upgraded trim throughout main; gleaming cherry wood floors & tile on main; oversized windows; 'California' shutters; 8ft doors on main; 10 & 12ft ceilings on main + breathtaking living room w/15ft barrel vaulted ceiling, stone fireplace, magnificent window w/remote controlled blinds + coffee/beverage bar; beautifully updated kitchen boasts classic white cabinets w/ceiling height uppers, Cambria quartz counters, backsplash, contrasting wood island & appliances (refrigerator 2023, dishwasher 2024)), breakfast area with remote controlled blinds and access to deck; formal dining room; spacious mudroom (with laundry potential); 3 generously sized bedrooms include luxurious primary bedroom w/5pc ensuite (in-floor heat) + access to covered deck; a 4pc family bath & 2 pc powder room complete the main floor; the finished lower level is accessed by graceful curved staircase and boasts massive family room w/fireplace, games area & wet bar, 2 bedrooms, 4pc bath (in-floor heat), plenty of storage and basement access to garage; the meticulously maintained exterior is serviced by in-ground sprinkler system and the fenced rear yard is simply breathtaking with beautiful landscaping, fabulous covered concrete deck w/BBQ gas line and awesome stamped concrete patio with "HYDROPOOL" hot tub (2022), large garden shed + much more! Steps to park w/tennis courts & playground, Thames River trails, convenience shopping & myriad of services in Kilworth & Komoka. (id:53488)
Royal LePage Triland Robert Diloreto Realty
Contact Melanie & Shelby Pearce
Sales Representative for Royal Lepage Triland Realty, Brokerage
YOUR LONDON, ONTARIO REALTOR®

Melanie Pearce
Phone: 226-268-9880
You can rely on us to be a realtor who will advocate for you and strive to get you what you want. Reach out to us today- We're excited to hear from you!

Shelby Pearce
Phone: 519-639-0228
CALL . TEXT . EMAIL
Important Links
MELANIE PEARCE
Sales Representative for Royal Lepage Triland Realty, Brokerage
© 2023 Melanie Pearce- All rights reserved | Made with ❤️ by Jet Branding

