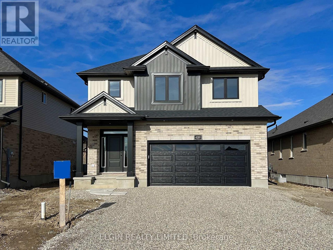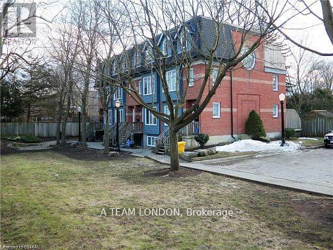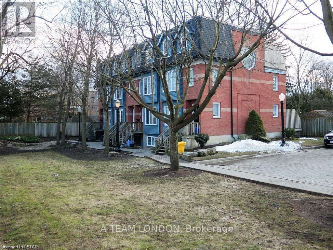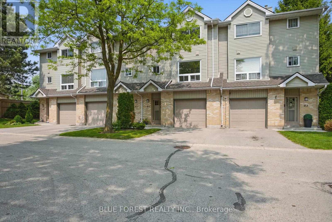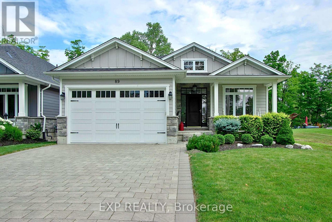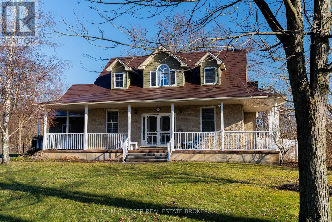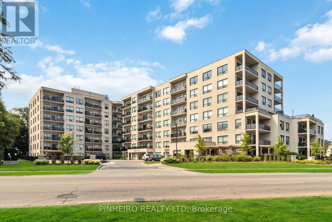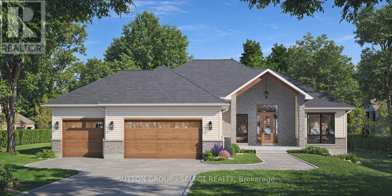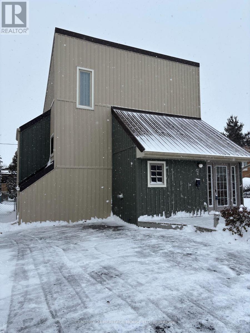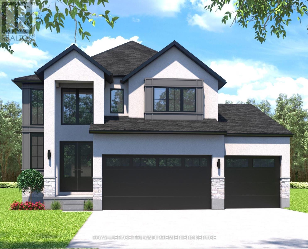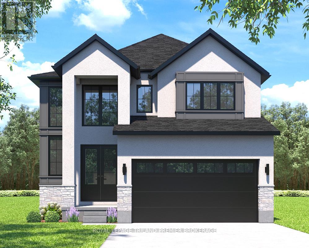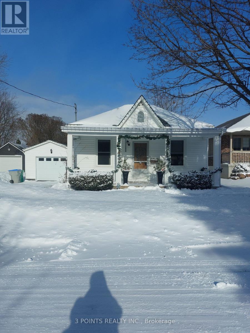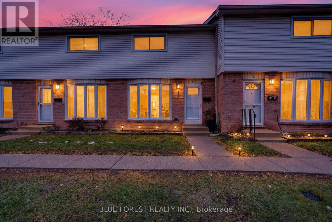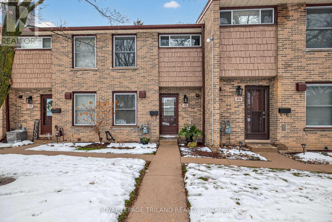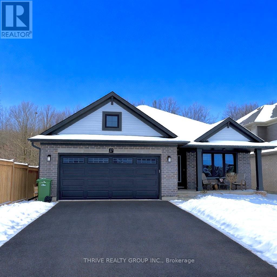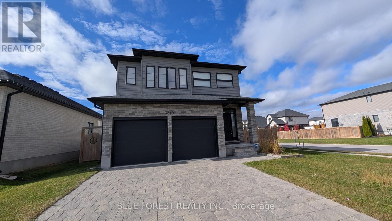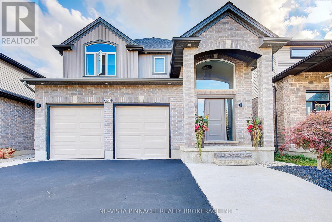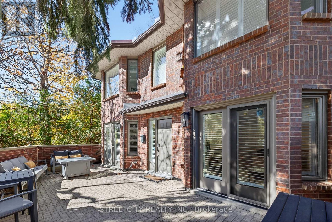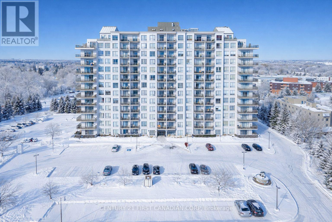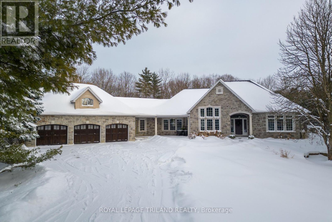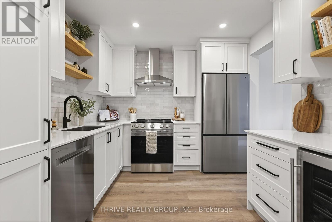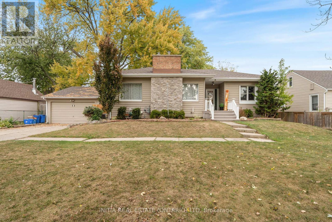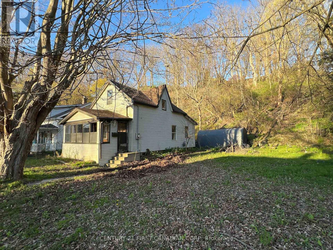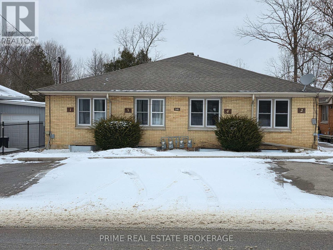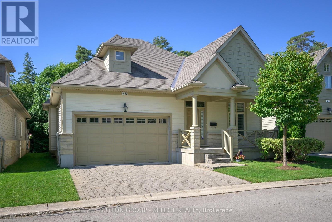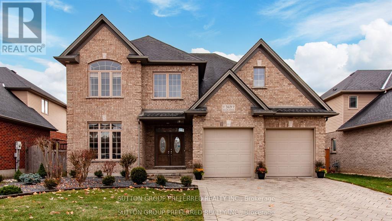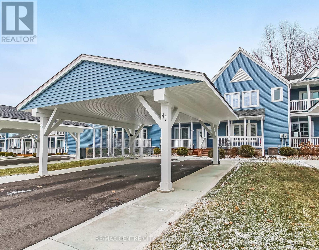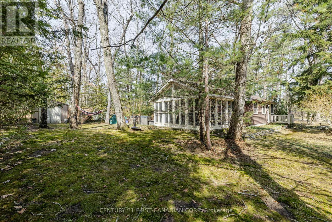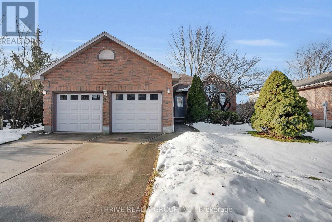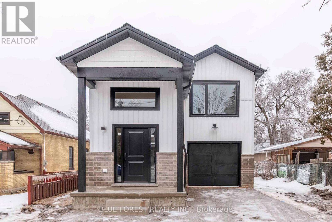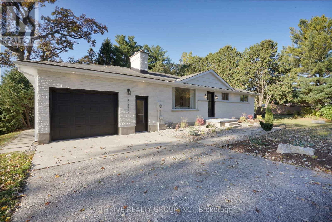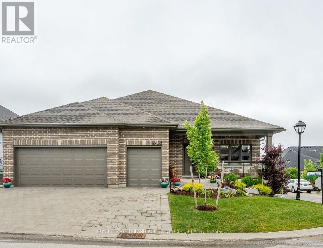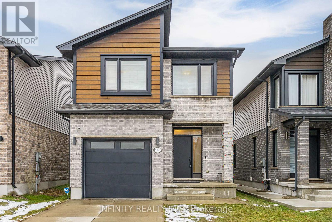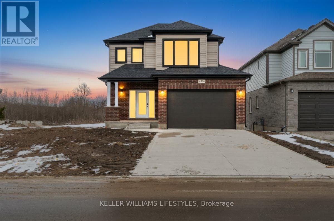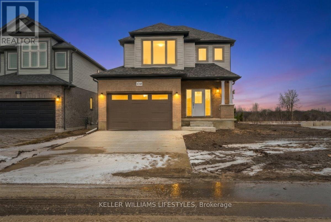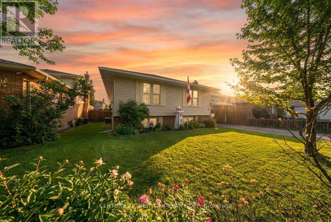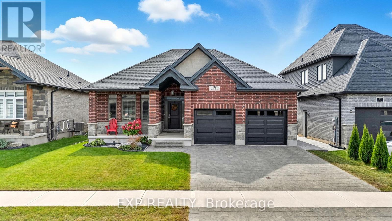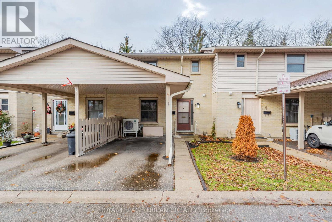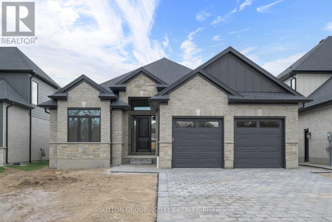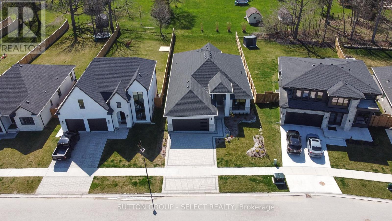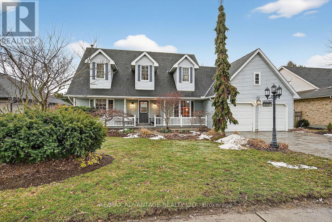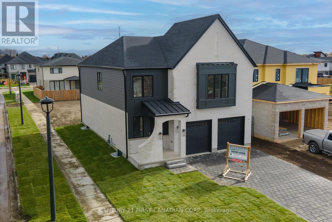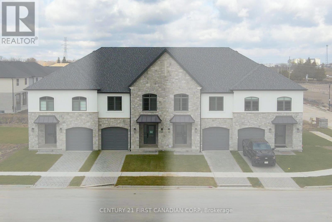42201 Mcbain Line
Central Elgin, Ontario
Move-in ready, the "Wellshire" 2-storey home by Hayhoe Homes offers 4 bedrooms, 2.5 bathrooms, and a double-car garage in the desirable Lynhurst Heights community, with easy access to the amenities of St. Thomas and just a short drive to London and Highway 401. The open-concept main floor features 9' ceilings, hardwood and ceramic tile flooring, and a designer kitchen with quartz countertops, tile backsplash, a central island, and pantry, flowing into the great room with a cathedral ceiling and a bright dining area with patio door leading to the rear deck with BBQ gas line. Upstairs, the spacious primary suite includes a walk-in closet and private 4-piece ensuite with a freestanding soaker tub, walk-in shower, and stylish vanity, complemented by three additional bedrooms and a full bath. The partially finished basement offers a spacious family room for extra living space and excellent development potential for a future 5th bedroom and bathroom. Additional highlights include a covered front porch, striking two-storey foyer, hardwood staircase, convenient main-floor laundry, Tarion New Home Warranty, and numerous upgrades throughout. Taxes to be assessed. (id:53488)
Elgin Realty Limited
3 - 39 Regina Street
London East, Ontario
Freehold downtown townhouse in sought-after Woodfield District, in Downtown London and minutes from Western University. This versatile property offers a spacious 3-bedroom, 2-bathroom main unit plus a separate 1-bedroom, 1-bathroom lower suite, ideal for multi-generational living or added rental income (easily converted back to a single-family layout). The lower tenant provides helpful supplemental income that can assist in offsetting monthly ownership costs such as the mortgage and utilities. Ideal for first time buyers, investors, and families with students. With its close proximity to Western and major amenities, this property is also a great option for student rentals and consistent long-term rental demand. Enjoy a bright eat-in kitchen with patio door to the deck, hardwood floors, dining area, and many updated windows throughout. The third-floor primary suite features a private deck and a 4-piece ensuite, while second-floor laundry adds everyday convenience. Complete with a rooftop patio and 2 dedicated parking spaces, this is a rare opportunity to own a high-performing multi-unit property in one of London's most desirable neighbourhoods. Lower suite currently rented month-to-month at $1,255. Neighbouring unit available MLS #X12702786. (id:53488)
A Team London
4 - 39 Regina Street
London East, Ontario
Freehold downtown townhouse in sought-after Woodfield District, in Downtown London and minutes from Western University. This versatile property offers a spacious 3-bedroom, 2-bathroom main unit plus a separate 1-bedroom, 1-bathroom lower suite, ideal for multi-generational living or added rental income (easily converted back to a single-family layout). The lower tenant provides helpful supplemental income that can assist in offsetting monthly ownership costs such as the mortgage and utilities. Ideal for first time buyers, investors, and families with students. With its close proximity to Western and major amenities, this property is also a great option for student rentals and consistent long-term rental demand. Enjoy a bright eat-in kitchen with patio door to the deck, hardwood floors, dining area, and many updated windows throughout. The third-floor primary suite features a private deck and a 4-piece ensuite, while second-floor laundry adds everyday convenience. Complete with a rooftop patio and 2 dedicated parking spaces, this is a rare opportunity to own a high-performing multi-unit property in one of London's most desirable neighbourhoods. Vacant possession of upper level, lower suite currently rented month-to-month at $1,300. Neighbouring unit available MLS #X12702784. (id:53488)
A Team London
82 - 1990 Wavell Street
London East, Ontario
Big, bright, and beautiful three-level townhouse offering lovely east-facing views from the main living space. Most flooring was replaced in May 2025, and the majority of the home has been freshly painted, creating a clean and modern feel throughout. The sunny kitchen has been thoughtfully updated with a central island, newer backsplash, and additional cabinetry serving as a convenient pantry and coffee bar. The ground level features inside access to the garage, abundant storage, and a versatile family or hobby room with oversized sliding doors leading to a private patio-perfect for relaxing or entertaining. Upstairs, you'll find exceptionally spacious bedrooms, all with large east- or west-facing windows that flood the rooms with natural light. Ideally situated in a quiet, private location within the complex. Park the car and enjoy the convenience of walking to the Argyle Shopping District, library, arena, community centre, many schools inclduding Clarke Road Secondary School, Lord Nelson Public School, Princess Anne French Immersion Public School, Academie de la Tamise, ES Gabriel-Dumont. A fantastic opportunity in a highly walkable neighbourhood! (id:53488)
Blue Forest Realty Inc.
89 Gill Road
Lambton Shores, Ontario
Rare Waterfront - River Opportunity leads right into Lake Huron!!! A stunning custom bungalow by award-winning Medway Homes Inc. Ideally situated along the Ausable River in the heart of Grand Bend. Built in 2017, this exceptional home offers over 3,000 sq ft of beautifully finished living space. Say hello to luxury, functionality, and refined riverfront living! A select few have the privilege to keep their boat at their very own private dock. The deceiving curb appeal keeps this gem hidden and private. An oversized 33-ft garage with 13-ft ceilings and an 11-ft door-designed to easily accommodate a 23-ft boat. Step into a private, resort-style backyard featuring a brand-new 42-ft, three-level dock with dinghy hoist, stamped concrete patio with built-in fire pit. At the house is a two-tier deck with partial coverage, BBQ area, and hot tub perfect for entertaining or unwinding in total privacy. Inside, 9-ft ceilings and a bright open-concept meet the chef-inspired kitchen. Offers quartz countertops, modern appliances, and a large island ideal for hosting. The living area is anchored by a gas fireplace and oversized patio doors showcasing tranquil river views. A custom mudroom with dog wash station (or kids wash station for that matter... beach life brings the sand) adds thoughtful convenience. The main-floor primary suite is a serene retreat with direct deck and hot tub access, walk-in closet, and a stylish 3-piece ensuite. All bathrooms include in-floor heating. The fully finished basement provides additional space to relax, work, or host guests. Offered fully furnished with curated Brian Gluckstein pieces, this move-in-ready home is complete with privacy fencing on both sides and is just minutes from the beach, marina, and downtown Grand Bend. Please refer to https://www.lambtonshores.ca/invest-and-build/ for updates on Grand Bends upcoming projects improving the community. A rare opportunity to own a designer riverfront residence with exceptional outdoor amenities. (id:53488)
Exp Realty
179 Valleyview Drive
Middlesex Centre, Ontario
Welcome to this well-maintained and thoughtfully updated 3+1 bedroom family home, perfectly situated on a generous 80' x 140' lot within walking distance to Parkview School, local shops, and everyday amenities. The main level features a bright and functional layout with three spacious bedrooms and a comfortable living room, ideal for family living. The lower level offers excellent additional living space, including a fourth bedroom, a second family room, and a beautifully finished bathroom with a custom walk-in shower-perfect for guests or extended family. The kitchen is in excellent condition and equipped with a new stove and dishwasher, blending modern convenience with a practical design. Numerous updates enhance both comfort and efficiency throughout the home. In 2024, new attic and basement insulation was added, along with new flooring throughout. The bathroom has been refreshed with a new shower and vanity, and custom built-in storage has been thoughtfully added to the upstairs hallway, front entry, and basement bedroom. Exterior improvements include custom glass front, side, and rear doors, partial exterior repainting, a new electrical service, and a new asphalt driveway. The fully fenced backyard is complete with a new patio (2024), creating an inviting space for outdoor living and entertaining. A standout feature is the 20' x 20' detached shed with a 16-foot roll-up door and its own 15-amp electrical circuit-ideal for storage, hobbies, or workshop use. This move-in-ready home offers an exceptional combination of space, quality updates, and an unbeatable location in one of Komoka's most desirable neighbourhoods. (id:53488)
The Realty Firm Inc.
RE/MAX Centre City Realty Inc.
139 Wesley Street
Dutton/dunwich, Ontario
Experience the charm of quiet small-town living on a picturesque half-acre lot, surrounded by lush greenery and backing onto peaceful cornfields. This expansive 5-bedroom, 5-bathroom home offers the perfect blend of space, comfort, and versatility for today's modern family. The heart of the home is a stunning, oversized kitchen featuring granite countertops, a generous island with added storage and seating, and beautiful French doors that open to your backyard oasis. Enjoy morning coffee or evening sunsets from the back deck overlooking the in-ground pool and open countryside. Hardwood floors flow throughout the home, enhancing the elegant main floor layout, which includes a large formal dining room and a spacious living room. The impressive primary suite is a true retreat, complete with a walk-in closet and a newly renovated ensuite featuring a walk-in shower and a freestanding soaker tub. Upstairs, you'll find four additional bedrooms, all with hardwood flooring, along with a well-appointed 4-piece bathroom. The bright, sun-filled basement offers exceptional natural light thanks to four oversized egress windows, and provides ample space for a games room, home gym, or family entertainment area-perfect for pool, ping pong, and more. Above the garage, with its own private entrance, is a self-contained studio granny suite offering a 3-piece bathroom, kitchenette, open living/sleeping area, and a large private balcony overlooking the backyard. Ideal for multigenerational living or as an excellent income-generating opportunity. Step outside and embrace summer in your fully fenced backyard oasis, complete with a sparkling inground pool, expansive concrete patio, and plenty of room to relax, entertain, or let children and pets play safely. The pool shed houses all equipment, including a robotic cleaner, making maintenance effortless. This exceptional property delivers space, privacy, and lifestyle-an ideal place to call home. Heated/AC garage (heat pump 2025) (id:53488)
Team Glasser Real Estate Brokerage Inc.
504 - 1200 Commissioners Road W
London South, Ontario
Welcome to ParkWest, a highly sought after condo complex in the city of London situated in the heart of beautiful Byron on the 5th floor with southern exposure for your sun pleasure overlooking treed landscape and the buildings common patio and fire pit area below your private balcony. Close to all amenities and just steps from the well known SpringBank Park where you can play and enjoy a great picnic or watch the flowing waters of the Thames River with many wild life species. This bright spacious and immaculate end unit has two bedrooms plus a Den or it can be a three bedroom being an end unit. It features an open concept bright kitchen with excellent upgraded quality and plenty of cabinets with two pantries and fully equipped with upgraded stainless steel appliances including fridge with ice and water dispenser. This unit also includes a spacious living room with an electric fireplace with remote and accented by floor to ceiling stone brick and access to your open balcony for your afternoon relaxation or BBQ adventure. As an added feature this unit has an extra siting area for your afternoon tea and a dining area for your formal dining for special occasions. The primary bedroom features a walk in closet with shelving and 5 piece ensuite bathroom with double sink, ceramic flooring and walk in shower with floor to ceiling tiled walls. Convenient in suite laundry and many building amenities which include: golf simulator with a variety of golf courses you to try and sitting area, Party/Lounge Room with pool table, fire place, kitchen cabinets, washrooms and Television plus outside patio with BBQ facilities , fully equipped exercise room with 2 televisions for your pleasure, guest suite, and in house Building Manager Suite. This condo and building offers all the comforts your heart desires including a relaxing patio/Lounge at the rear of building for your afternoon tea in the fresh air listening to the birds . Easy to show. Flexible possession. Priced to sell. (id:53488)
Pinheiro Realty Ltd
10142 Pinery Bluffs Road
Lambton Shores, Ontario
TO-BE-BUILT HOME IN ESTABLISHED SUBDIVISION! PERMIT APPROVED FOR 1,998 SQ FT, 3 BED/3 BATH/3-CAR GARAGE main floor home set to be constructed on an EXPANSIVE 1/2 ACRE LOT minutes from Grand Bend. See Floor Plan in photos. Pricing listed is PRE-CONSTRUCTION PRICING. This home will be a true showstopper with a timeless curb appeal, 3-car garage, great room with vaulted ceiling and gas fireplace, primary suite with a walk-in closet, 5-piece ensuite bathroom, and glass sliding doors leading to the covered back deck. The stunning kitchen has been designed by award winning Casey's Creative Kitchens, awarded Best Kitchen Designer from 2013-2025. Enjoy a basement with a walk up to the garage, just waiting for your personal touch. The property is nestled in PINERY BLUFFS, a 25-acre neighborhood that is HOME TO FOUR DREAM LOTTERY HOMES. This subdivision of just 32 properties borders Pinery Provincial Park, granting you DIRECT PEDESTRIAN ACCESS INTO PINERY PARK and its 10 trails, 10km of beaches, 14km biking trails, 38km of skiing trails, rolling dunes & beautiful Ausable River. This EXPERIENCED BUILDER comes from a family of builders who have constructed over 450+ homes and have held a Tarion license since 2001 with an excellent rating. They build predominantly in London, ON, and have several model homes that can be viewed to see construction quality. Possession 6-9 months. Deposit 10% with additional deposit schedule to be determined. Exterior elevation may vary. HST included in the price with rebate back to builder. Contact listing agent to tour model homes in London to view construction quality and finishings. (id:53488)
Sutton Group - Select Realty
48 Luton Crescent
St. Thomas, Ontario
Upon stepping into this late mid-century modern gem, you are immediately captivated by its chic retro vibe. Located in a prime South side neighborhood, this home provides amazing walkable access to St. Joseph's High School, Fanshawe College, and Mitchell Heights Public School. The unique charm of this property is evident through its exposed brickwork, original hardwood floors(main level), soaring cathedral ceilings, and its expansive open floor plan. A versatile upper loft area presents boundless possibilities, whether you envision it as a playroom, a hobby space, or even additional bedrooms. The kitchen is generously sized, with a fluted backsplash which adds that designer touch, and flows seamlessly into the spacious dining room. The lower level is a cozy retreat, featuring a rec room with a gas fireplace, two large bedrooms, and a beautifully renovated 3-piece bathroom. The unique and fun vibe of the home is perfect for those who appreciate distinct style and character. Enjoy your morning coffee or an evening refreshment on the expansive deck, which overlooks the fenced backyard, creating an ideal space for relaxation and entertainment. To top it off, the property holds the potential for a garage or an ADU (Accessory Dwelling Unit) at the front, offering even more flexibility and value. (id:53488)
Century 21 Heritage House Ltd
84 Dearing Drive
South Huron, Ontario
TO BE BUILT: Welcome to Grand Bend's newest subdivision, Sol Haven! Just steps to bustling Grand Bend main strip featuring shopping, dining and beach access to picturesque Lake Huron! Hazzard Homes presents The Cashel II, featuring 2868 sq ft of expertly designed, premium living space in desirable Sol Haven. Enter through the double front doors into the double height foyer through to the bright and spacious open concept main floor featuring Hardwood flooring throughout the main level; staircase with black metal spindles; generous mudroom, kitchen with custom cabinetry, quartz/granite countertops, island with breakfast bar, and butlers pantry with cabinetry, quartz/granite counters and bar sink; spacious den; expansive bright great room with 7' windows/patio slider across the back; 2-piece powder room; and convenient mud room. The upper level boasts 4 generous bedrooms and three full bathrooms, including two bedrooms sharing a "jack and Jill" bathroom, primary suite with 5- piece ensuite (tiled shower with glass enclosure, stand alone tub, quartz countertops, double sinks) and walk in closet; and bonus second primary suite with its own ensuite and walk in closet. Convenient upper level laundry room and triple car garage. Other standard features include: Hardwood flooring throughout main level, 9' ceilings on main level, poplar railing with black metal spindles, under-mount sinks, 10 pot lights and $1500 lighting allowance, rough-ins for security system, rough-in bathroom in basement, A/C, paver stone driveway and path to front door and more! Other lots and plans to choose from. Lots of amenities nearby including golf, shopping, LCBO, grocery, speedway, beach and marina. (id:53488)
Royal LePage Triland Premier Brokerage
82 Dearing Drive
South Huron, Ontario
TO BE BUILT: Welcome to Grand Bend's newest subdivision, Sol Haven! Just steps to bustling Grand Bend main strip featuring shopping, dining and beach access to picturesque Lake Huron! Hazzard Homes presents The Cashel, featuring 2873 sq ft of expertly designed, premium living space in desirable Sol Haven. Enter through the double front doors into the double height foyer through to the bright and spacious open concept main floor featuring Hardwood flooring throughout the main level; staircase with black metal spindles; generous mudroom, kitchen with custom cabinetry, quartz/granite countertops, island with breakfast bar, and butlers pantry with cabinetry, quartz/granite counters and bar sink; spacious den; expansive bright great room with large window and dinette with patio slider; 2-piece powder room; and convenient mud room. The upper level boasts 4 generous bedrooms and three full bathrooms, including two bedrooms sharing a "jack and Jill" bathroom, primary suite with 5- piece ensuite (tiled shower with glass enclosure, stand alone tub, quartz countertops, double sinks) and walk in closet; and bonus second primary suite with its own ensuite and walk in closet. Convenient upper level laundry room. Other standard features include: Hardwood flooring throughout main level, 9' ceilings on main level, poplar railing with black metal spindles, under-mount sinks, 10 pot lights and $1500 lighting allowance, rough-ins for security system, rough-in bathroom in basement, A/C, paver stone driveway and path to front door and more! Other lots and plans to choose from. Lots of amenities nearby including golf, shopping, LCBO, grocery, speedway, beach and marina. (id:53488)
Royal LePage Triland Premier Brokerage
93 St David Street
Goderich, Ontario
Welcome to this charming century bungalow tucked away on a quiet, tree-lined street in the heart of Goderich-Canada's Prettiest Town. Thoughtfully updated while retaining its classic character, this home features modernized plumbing, electrical, HVAC, flooring, granite kitchen counters, and modern vinyl windows for comfort and peace of mind. Enjoy an inviting covered front porch, an attached garage, and a private backyard oasis perfect for relaxing or entertaining. Ideally located within walking distance to downtown shops, schools, churches and the beach, this central location offers both convenience and community charm. (id:53488)
3 Points Realty Inc.
74 - 700 Exeter Road
London South, Ontario
Welcome to 700 Exeter Road. A beautifully renovated, move-in-ready two-storey townhouse in a fantastic, convenient location. This home offers 3 spacious bedrooms and 1.5 bathrooms, with thoughtful updates throughout. The main floor features a bright, open-concept living and dining area, perfect for everyday living and entertaining. Large window in the living room allows tons of natural sunlight, creating a warm, clean, and welcoming space. The updated kitchen is modern and functional, complemented by renovated bathrooms, new flooring and fresh paint throughout. The fully finished lower-level rec room adds valuable extra living space, ideal for a family room, home office, or play area. Additional highlights include an owned water heater, two parking spaces, newer furnace (less than 3 years old), excellent overall condition, and a layout that's both practical and inviting. This home has been well cared for, shows beautifully, and is truly move-in ready. Located close to shopping, schools, highway, parks, and major routes, this is an excellent opportunity for first-time buyers, families, or investors looking for a turnkey property. Don't miss your chance to get into this updated townhouse! (id:53488)
Blue Forest Realty Inc.
676 Wonderland Road S
London South, Ontario
Immaculate & Refined Living. Where sophistication meets function; this immaculate residence feels like stepping into a boutique hotel. Thoughtfully chosen wall tones create a warm, calming ambiance throughout, complemented by pristine hardwood flooring on the main and second level. This 2-bedroom, 1.5-bath home offers an effortless blend of style and comfort. The sultry kitchen is both striking and practical, featuring a tile backsplash, sleek ebony cabinetry, and a seamless flow into the open-concept, airy, living area, flooded with natural light. Perfect for dining, entertaining, or relaxing. A glazed patio door and over sized windows overlook a private patio that extends to tranquil green space, offering a rare sense of seclusion on a preferred lot. Upstairs, the bright and spacious bedrooms provide peaceful retreats, with a full wall of closets in the primary. The second bedroom easily adapts as a family room, home office, or study. The lower level adds versatility with a cozy den, along with a generous laundry and storage area. Lovely gardens grace both the entrance and patio, setting the scene for morning coffee or an intimate evening outdoors. Completing the property, is the rare convenience of an assigned parking space directly at the front door. A serene, stylish condo designed for modern living. (id:53488)
Royal LePage Triland Realty
17 Dunning Way
St. Thomas, Ontario
Welcome to The Winslow, where classic design meets sleek elegance! Tucked on the curve of this quiet residential street, this Hayhoe built home on its premium lot backs onto Orchard Park Meadows, with a walking trail to enjoy the natural surroundings. Enjoy your morning coffee on the beautiful new deck or catch the evening sun as it sets. Inside, you will be impressed by the numerous features and upgrades. THREE bedrooms on the main floor, luxury vinyl plank throughout, cathedral ceiling and gas fireplace in the great room with sliding doors to the deck, upgraded railings, trim, interior doors, and hardware; full 200 amp service, gas line for stove and BBQ, ceiling fans in bedrooms. Be sure to reach out for the full list! The stunning white kitchen with island, quartz countertops, soft close doors and drawers, and custom backsplash and hood vent will be a true pleasure to entertain in. The primary bedroom has a convenient walk-in closet, and the ensuite has a beautiful custom bright ceramic shower with glass doors. The huge, unspoiled basement is yours to envision finishing to suit your needs. There are 3 full, large, and bright egress windows which will let plenty of light into a future recroom and bedroom. For truck enthusiasts, the garage boasts an extra 3 foot depth, and the driveway has room to park 4 cars. The location of this home is minutes to downtown St. Thomas, close to the 401, a nice quiet drive to London, and only 15 minutes to beautiful Port Stanley! Make your move today! (id:53488)
Thrive Realty Group Inc.
3319 Regiment Road
London South, Ontario
Step inside this bright and modern home in London's desirable Southwest. Open concept main floor. Stylish white kitchen with loads of cabinetry and centre island. Upper level features additional family living area and three generous bedrooms. Primary has ensuite and walk-in closet. Fully finished lower level has media room for family movie night plus two additional bedrooms. Fenced corner lot with sundeck and concrete pad for hot tub. Steps to the new White Pine Public school. Quick possession available. Sold as is. (id:53488)
Blue Forest Realty Inc.
3069 Tokala Trail
London North, Ontario
Welcome to Your Dream Home in Sought-After North London! This fully finished 4-bedroom home is located in one of North London's most desirable neighbourhoods, within an outstanding school zone including the newly built Northwest PS, along with Sir Frederick Banting, St. Gabriel, and St. Andre Bessette - perfect for growing families. From the moment you walk in, you're greeted with a stunning open-to-above foyer and a thoughtfully designed main floor that offers not one, but two separate sitting areas, making it ideal for entertaining or everyday family living. The chef's kitchen is grand and spacious, opening into a warm family room with custom built-ins that add both character and functionality. Upstairs, you'll find four generously sized bedrooms and two additional bathrooms, giving every member of the family their own private retreat.The fully finished basement is an absolute bonus - complete with a bedroom, full bath, second kitchen, and living area with a fireplace, making it the perfect in-law suite or guest retreat. Step outside to your private, fully fenced backyard oasis featuring a covered deck, concrete patio, gazebo, and beautiful landscaping - truly designed for outdoor enjoyment and entertaining. This home checks every box: prime location, family-friendly layout, finished basement with in-law suite potential, and a backyard retreat. Don't miss your chance to make it yours! (id:53488)
Nu-Vista Pinnacle Realty Brokerage Inc
2 - 152 Albert Street
London East, Ontario
A truly unique downtown gem - and one of the few townhouse-style condo complexes in the core! This exclusive community of just 24 homes offers a rare blend of space, privacy, and convenience that's hard to find among surrounding apartment buildings - perfect for professionals seeking an elevated lifestyle and retirees looking for cultural and social amenities within walking distance. This gorgeous executive townhome includes secure underground parking for two vehicles with direct access from the garage right into your finished basement. Enjoy your own private, oversized patio with gas hookup-ideal for outdoor dining or relaxing. Inside, discover a brand-new custom kitchen with quartz countertops, a stylish tile backsplash, and state-of-the-art appliances including a built-in bar fridge. The open-concept main floor features new luxury vinyl plank flooring, California shutter-style window coverings, and custom accent walls that add warmth and modern character to the living and dining areas, complemented by a cozy gas fireplace. Upstairs, the primary suite showcases rich hardwood flooring, a spacious walk-in closet, and a beautifully renovated ensuite with a glass shower, soaking tub, and double vanity. The lower level includes an updated 3-piece bath, another bedroom, and a cedar sauna in excellent condition. Condo fees conveniently cover water, private garbage pickup, windows, doors, patios, and garden maintenance, providing a truly low-maintenance lifestyle. Spacious, sophisticated, and unlike anything else downtown - this is a must-see! (id:53488)
Streetcity Realty Inc.
1104 - 353 Commissioners Road W
London South, Ontario
This extensively upgraded unit offers a rare combination of open-concept living, quality finishes, and major improvements-setting it apart from typical units in the building. Designed for comfort, efficiency, and long-term value, the wide-open corner layout allows for unobstructed views and abundant natural light. Hardwood flooring flows throughout the entire unit, enhancing both style and continuity. The upgraded kitchen features refinished cabinetry, granite countertops, undermount double sinks, newer microwave/range (2025), and pantry space while opening up to the dining area. The spacious living area offers an open, airy feel with expansive sightlines, large windows and balcony with northeast exposure showcasing attractive views, and making it ideal for both everyday living and entertaining. The primary suite offers a fully renovated and expanded ensuite with custom tile, rain shower, quartz vanity, upgraded fixtures, and barn door. The primary bedroom has a cozy feel with a shiplap accent wall, Hunter ceiling fan and new trim. A well-sized second bedroom offers flexibility for guests or a home office, complemented by a nearby four piece bathroom. Updates and features include extensive pot lighting throughout, a full HVAC system replacement completed in 2023, an upgraded balcony compressor and noise-reduction wrap, an APCO-X air purification system, and a smart thermostat with mobile app control. Further upgrades include a Fisher & Paykel refrigerator (2022), LG ThinQ washer (2025) and dryer (2024), new blinds on all windows, and ongoing professional maintenance. The unit includes owned underground parking conveniently located beside elevator access, an owned locker, and frequent availability of additional rental parking. This is a one of a kind unit - don't miss your opportunity to book a showing today! (id:53488)
Century 21 First Canadian Corp
9389 Elviage Drive
London South, Ontario
Built in 2004 with a custom design by Blue Line Design, this sprawling ranch with a triple car garage sits on a fully fenced, beautifully landscaped 1.26-acre lot. Boasting 3,300 sq. ft. above grade plus a fully finished walk-out lower level, the home backs onto 22 acres of protected woodland, offering a serene country setting among soaring trees and vibrant perennial gardens. The main floor features 10-13 ft ceilings, crown mouldings, hardwood floors, and transom windows, with stunning views from every principal room. The 2023 renovated kitchen (Caradoc Custom Cabinets) offers built-in appliances, quartz island, expansive windows, and cathedral ceilings. The primary suite includes a fireplace, garden door to a private patio, walk-in closet with custom cabinetry, and 6-piece ensuite. The second main floor bedroom has a4-piece ensuite and walk-in closet. Multiple living and work spaces, plus outdoor areas-including deck, balconies, and covered front porch-provide private retreats and entertaining spaces. The lower level adds a rec room with wood-burning fireplace, games area, gym, and three bedrooms-one with ensuite and two with Jack-and-Jill bath. Four fireplaces, radiant heat floors, two furnaces and A/C units and a 35-year shingle roof complete the home. Quiet country living with abundant wildlife and just minutes to Komoka Provincial Park and the restaurants and conveniences of West 5-A wonderful opportunity to call this special place "home". (id:53488)
Royal LePage Triland Realty
47 - 30 Clarendon Crescent
London South, Ontario
WOW! South London's hidden gem! This fully redesigned and move-in-ready townhome delivers style, function and an unbeatable location - tucked inside the coveted enclave at 30 Clarendon Crescent and only steps to Highland Golf & Country Club, LHSC, parks, shopping, dining and all major South London amenities. Inside, enjoy a bright and open layout featuring a custom chef's kitchen with quartz countertops, stainless appliances, beverage centre and sleek cabinetry. Luxury vinyl plank flooring, modern fixtures and fresh designer finishes continue throughout. Upstairs you'll find 3 generous bedrooms including a spacious primary suite with great closet space and an updated full bath that feels hotel-level fresh. The impressive walkout lower level adds even more living space with a cozy fireplace, stylish family/rec room and a flexible bonus niche - perfect for a home office, gym, kids' zone or hobby space. Walk out to your private patio for summer BBQs, morning coffee or quiet evenings outdoors. A convenient attached garage, forced air gas furnace and central air, and a well-managed condominium community complete the package - offering turnkey comfort and peace of mind for both end-users and investors. This is the kind of home that checks all the boxes: designer-influenced renovation, walkout lower level, attached garage, private outdoor space, and prime South London location. Exceptional value and ready for immediate move-in. This is the one! (id:53488)
Thrive Realty Group Inc.
730 Talfourd Street
Sarnia, Ontario
Welcome to this beautifully updated bungalow that blends comfort, style, and functionality. Start your mornings with coffee on the charming front porch, or unwind in the evening on the back deck overlooking the spacious backyard. A detached double-car garage perfect for additional space, workshop, keeping snow off the car, you name it. Inside, you'll love the modern finishes, quartz and butcher block countertops, and brand-new fridge and stove. The main floor offers 3 generous bedrooms and a 4-piece bathroom. Downstairs, the finished rec room expands your living space, complemented by a large laundry area and a practical utility/storage room. A separate side entrance also provides easy access to the basement. This home comes with many inclusions, including bonus appliances and patio furniture. Whether you're looking for your first home, growing family, or downsizing, this home has lots to offer! HWT is a rental. (id:53488)
Initia Real Estate (Ontario) Ltd
205 Orchard Street
Central Elgin, Ontario
Rare double-lot opportunity backing onto greenspace in the heart of Port Stanley! Tucked away on a quiet dead-end street just steps from downtown, this charming 1.5-storey home offers 2 beds, 1 bath, and fully serviced with gas, hydro and water. Key updates include: new 200 amp electrical panel, new gas meter, new water meter, and owned HWT ( new in 2021); Roof was done in 2021. Low property taxes for being right in the heart of the downtown core, with steps to all amenities, and the Little Beach. Offering an incredible development opportunity being the largest fully-serviced lot on this side street, and surrounded by nature, this is the perfect property for builders, renovators, or investors seeking a prime lakeside location. Call your realtor to book your showing asap! (id:53488)
Century 21 First Canadian Corp
231 Greenwood Avenue
London South, Ontario
Purpose built four plex with 2 bedrooms in each unit with with strong valued opportunity with City of London approval to covert into an 8 plex with four 2 bedrooms on the main level and four 2 bedroom lower units. All units have been renovated from top to bottom. Presently 2 units have been converted into 2 bedroom upper and 2 bedroom lower units. The other 2 units are 2+1 bedrooms with a finished bathroom and lower levels roughed in for a 2nd bedroom and kitchen. Strong value-add opportunity with upside already approved. Conversion will increase NOI by over $30,000 annually and lift valuation by approximately $432,000. Present Gross annual Income $132,000 net $115,209.03 Potential Annual Income converting to 8 x 2 bedroom units is $163,200.00 net $146,119.03 at 6.5 cap bring valuation to $2,248,000. Over $400,000 value upside potential based on developed property income. Asking price premium includes updates to all units complete, OLT and City of London zoning approvals, permit and drawings, 8x2 development approximately 75% complete." (id:53488)
Prime Real Estate Brokerage
246 Greenwood Avenue
London South, Ontario
Purpose-built four-plex that has been comprehensively renovated with major capital systems addressed, including updated electrical and plumbing throughout, new windows, modern kitchens and bathrooms, full basement waterproofing in all four units, rebuilt walkways, and new paving-stone patios. Each unit currently offers two main-floor bedrooms and a full basement that has already been professionally roughed in for two additional bedrooms, a bathroom, and a family room. Basement completion is estimated at under $100,000 total and presents a clear value-add opportunity, with projected rental upside of approximately $740 per month per unit. Two units are currently leased at $1,800 per month plus utilities, with two vacant units providing immediate opportunity to stabilize or reposition rents. At full occupancy at current rents, annual gross income is projected at $91,200. Upon basement completion, projected net operating income increases to approximately $109,154, resulting in an estimated 6.5% cap rate. (id:53488)
Prime Real Estate Brokerage
68 - 124 North Centre Road
London North, Ontario
WOODLAND TRAILS! This exceptional former model home is a treasure and respite away from the noise and hubbub of the surrounding City. Come and sit in the glass conservatory enjoying front row nature views while decompressing; watching birds, flanked by deer and woodland creatures. Inside this 3 bed (2+1), 3 bath (2+1) home you'll note the lovely hardwood floors, floor-to-ceiling windows with window films. Dramatic 2-story vaulted ceiling in grand living room features built-in cabinetry opens to kitchen with granite counters, newer luxury appliances. LOFT! Upper loft features additional 400 sq ft that overlooks main level of 1,575 sq ft. Main floor primary bedroom tray ceiling & ensuite. Crown moulding. Finished, expansive lower level showcases bedroom, large family room, and storage area. Ideal location: near University of Western Ontario, Kings College, University Hospital, shopping, restaurants, bus routes, schools and recreation. It's all here including the special gift of backing onto protected nature. Welcome home. Images of rooms with furniture are virtually staged. (id:53488)
Sutton Group - Select Realty
369 Skyline Avenue
London North, Ontario
Prestigious former Westell builder's model home in a prime North London location. Offering approximately 2624sq.ft. above grd & 1313sq.ft below grd, this elegant residence features a grand double-door entry and impressive foyer. The open-concept main floor is designed for upscale entertaining, with a spacious family room and chef-inspired kitchen showcasing an oversized centre island and tray ceiling.Formal living and dining rooms provide seamless flow. The eat-in kitchen opens to a large deck and fully fenced yard. Expansive windows flood the home with natural light, complemented by hardwood flooring on the main level and upper hallway with a striking overlook below.The upper level offers a luxurious primary retreat with tray ceiling, walk-in closet, and spa-inspired five-piece ensuite, plus generously sized bedrooms. The finished basement features a large recreation area and impressive gym space. A distinguished luxury home with premium model-home finishes throughout. (id:53488)
Sutton Group Preferred Realty Inc.
47 - 374 Front Street
Central Elgin, Ontario
Welcome to 374 Front Street, Unit 47, located in the desirable Mariner's Bluff Condo Complex in the heart of Port Stanley. This condo townhouse offers breathtaking Lake Erie views from both the main-level deck and the second-level balcony-perfect for enjoying morning coffee or unforgettable sunsets by the water.The home features a covered carport, a charming front porch, and a welcoming entryway with convenient closet storage. The bright eat-in kitchen includes a large bay window overlooking the front of the home and an open sightline into the living area, creating a functional and inviting space. The living room is anchored by a cozy gas fireplace and opens through patio doors to the rear deck, where stunning lake views take center stage-ideal for relaxing with a coffee or evening nightcap. A 2-piece powder room completes the main level. Upstairs, you'll find an incredible sun-filled living space with panoramic lake views, along with a spacious primary suite featuring a walk-in closet and 4-piece ensuite. An additional 5-piece bathroom is also located on this level. The lower level offers a large, versatile rec room complete with a wet bar, 2 piece bath combined with laundry room, and storage, providing endless possibilities to customize the space. While currently configured as a one-bedroom home, there is excellent potential to add additional bedrooms either upstairs or downstairs to suit your needs. Perfect for low-maintenance condo living, first-time buyers, investors, or retirees looking to embrace life by the water, this home offers exceptional views and an unbeatable Port Stanley location and private swimming pool. (id:53488)
RE/MAX Centre City Realty Inc.
47 Heaman Crescent
Lambton Shores, Ontario
Nestled just steps away from the serene shores of Lake Huron, this charming and unique cottage offers the perfect escape from the hustle and bustle of everyday life. Surrounded by lush, towering trees, the cabin exudes rustic warmth and tranquility, making it an ideal destination for those seeking a peaceful getaway.The cabins natural wood exterior blends seamlessly with its forested surroundings, providing both privacy and a stunning backdrop. Inside, the cabin boasts a cozy, inviting atmosphere with a gas fireplace, and large windows that allow you to enjoy views of the trees and hear the nearby lake. Many updates throughout that help maintain the original integrity of the cottage including, hardwood floors, replacement windows, 100 amp service, fully winterized throughout and a fabulous sunroom with soaring ceilings and stone floors. A gas bbq and hot tub compliment the patio with ample areas to entertain, relax and enjoy. Whether you are curling up with a good book in front of the fire, or sipping your morning coffee on the deck as the sun rises over the trees, the cabin offers the perfect setting for relaxation.What makes this cabin even more special is its proximity to Lake Huron. Just a short walk away, you can enjoy the pristine beach, take a swim in the refreshing waters, or spend your days kayaking, paddleboarding, or simply soaking in the natural beauty. Additionally, the cabin is within walking distance to the vibrant town of Grand Bend, where you can explore local shops, restaurants, and enjoy the lively atmosphere of one of Ontarios most beloved beach destinations.Whether you're seeking adventure on the water or quiet moments in nature, this log cabin offers an unforgettable retreat with a perfect blend of rustic charm and modern comfort. (id:53488)
Century 21 First Canadian Corp
24 Parkview Crescent
Strathroy-Caradoc, Ontario
24 Parkview Crescent, a well maintained all-brick bungalow located in Parkview Estates. This inviting home is situated on a large lot that backs directly onto Henk Van Dyk Park. The main floor features a bright and spacious layout with two generously sized bedrooms, a full main bathroom, and a private ensuite and walk-in closet in the primary bedroom. The main floor continues to include a welcoming living room with a gas fireplace, and the open concept kitchen. The finished basement extends the living space with an additional bedroom, full bathroom, and a large recreation room. Step outside to the peaceful backyard with direct park views and access, offering privacy, green space, and a beautiful natural backdrop - ideal for families, pet owners, or those who enjoy unobstructed backyard views. The property includes an irrigation system and sandpoint housed in the spacious shed in the backyard. An attached two-car garage adds convenience and excellent storage. (id:53488)
Thrive Realty Group Inc.
19 Redan Street
London East, Ontario
Welcome to this exceptional modern raised bungalow by Liersche Custom Homes, where thoughtful design meets refined craftsmanship. Step into an expansive front foyer that immediately sets an impressive tone. The open-concept main level is ideal for both everyday living and entertaining, featuring a sleek, contemporary kitchen with two-toned cabinetry and a statement island overlooking the sun-filled dining area and great room. This level also offers a 4-piece bath and a versatile bedroom or home office. Privately set on its own dedicated level, the primary suite is a true retreat, complete with ample closet space and 3-piece ensuite. The fully finished lower level boasts tall ceilings, oversized egress windows, and a walk-out to the backyard, creating a bright and inviting space perfect just the way it is or for a potential income suite if desired. This level includes a generous recreation room, two additional bedrooms, a 4-piece bath, and a dedicated laundry area. Finished with an attached garage and a charming front porch, this home seamlessly blends luxury, comfort, and functionality, offering a rare opportunity to move into a beautifully designed, turnkey residence. (id:53488)
Blue Forest Realty Inc.
22639 Troops Road
Strathroy-Caradoc, Ontario
22639 Troops Rd... A newly renovated bungalow located on a quiet, desirable, paved road in Mount Brydges. Situated on a 0.35 acre lot backing onto a field, the house includes 2+2 bedrooms and 3 bathrooms. The main floor houses the living room, dining room, kitchen, 4-piece bathroom, and 2 bedrooms, including the master suite which contains an ensuite and walk-in closet. Venturing downstairs, the house includes 2 more bedrooms, a 3-piece bathroom, laundry room, and a rec room. Proceeding outside, the backyard includes a large covered concrete patio, a shed, and continuous views of the neighbouring field. In addition to the interior renovation, a new septic system was installed in 2025. Located just 1 minute from the 402, this property combines efficiency, thoughtful updates, and a country feel. (id:53488)
Thrive Realty Group Inc.
4282 Liberty Crossing
London South, Ontario
Welcome To This Move-In Ready Detached Home In The Sought-After Liberty Crossing Community Of South London. Featuring A Well-Designed Open-Concept Layout, This Home Is Built For Comfortable Family Living. The Main Floor Is Bright And Spacious With Large Windows, An Open Living/Dining Area, And A Custom-Built Kitchen With Quartz Countertops. It Showcases Upgrades Throughout, Including Premium Hardwood And SPC Flooring, 40+ Pot Lights, And Modern Finishes.Upstairs Offers 4 Large Bedrooms And 2.5 Bathrooms. Option To Have The Basement Apartment Finished With Side Entrance Includes A Kitchenette And Laundry Room, Ideal For Multigenerational Living Or Potential Rental Income. Two Kitchens And Two Laundry Rooms Add Convenience And Functionality.Located In A High-Demand Neighbourhood Near Shopping, Parks, And Highways, This Home Offers Everything Todays Buyer Is Looking For. CONTACT TODAY FOR DETAILS ON PRE-CONSTRUCTION OPPORTUNITIES, FLOOR PLANS, AND PRICING STILL AVAILABLE WITH THE BUILDER. PHOTOS ARE FROM THE MODEL HOME; ACTUAL FINISHES MAY VARY. THIS HOME IS SHOWN AS A MODEL ONLY AND IS NOT FOR SALE. ALL DETAILS, FLOOR PLANS, AND FINISHES ARE TO BE VERIFIED WITH THE BUILDER. (id:53488)
Nu-Vista Pinnacle Realty Brokerage Inc
118 Timberwalk Trail
Middlesex Centre, Ontario
Welcome to The Tara by Saratoga Homes, a beautifully designed 2,537 sq. ft. modern two-storey home with a sleek brick and stucco exterior. The main floor offers a bright and open layout, ideal for both family living and entertaining. The spacious kitchen, dinette, and great room flow together seamlessly, anchored by a cozy gas fireplace. A flexible space on this level can be used as a study, dining room, or living room tailored to your needs. Additionally, the large laundry/mud room off the garage entrance adds a practical touch, providing ample storage and organization space.Upstairs, you'll find four generously sized bedrooms, including a bathroom that adds both convenience and privacy for family members or guests. The thoughtful layout of the second floor ensures comfort and functionality for everyone.The Tara perfectly balances modern design and family-friendly features, making it the ideal home for today's lifestyle. (id:53488)
Sutton Group - Select Realty
1608 Ed Ervasti Lane
London South, Ontario
Discover the perfect blend of elegance & comfort in this stunning & immaculate 2+1 bedroom + main floor office, 3 full bathroom executive one floor w/double garage (prewired with 220amp for electric car charger), golf cart bay and extra wide driveway for 3 cars--all nestled within the private, gated RIVERBEND GOLF COMMUNITY for active adults 50+! Built in 2022, this beautiful home offers modern luxury designed for minimal maintenance and maximum enjoyment with quality upgrades throughout! Features include: attractive curb appeal with large covered front porch; spacious open concept layout; custom window treatments feature "California Shutters" and "ShadoMattic Zebra" blinds that provide both style and functionality; attractive blonde engineered hardwood floors; huge great room w/gas fireplace opens to elegant custom kitchen with premium Samsung appliance package, island, beverage bar w/wine fridge & fantastic butlers pantry upgrade w/ample cabinets; main floor laundry; main floor primary with luxe 5pc ensuite; beautifully finished & massive light-filled lower level boasts basement floor upgrade with under-slab insulation for added comfort, 2 family rooms, bedroom, 4pc bath & loads of storage; the expansive covered rear deck offers outdoor relaxation boating privacy screen, BBQ gas line & convenient cable access for seamless entertainment. Living in the Riverbend means embracing an active lifestyle with exclusive access to championship golf at your doorstep, clubhouse dining & social facilities, and a vibrant community of like-minded neighbors. Please note this is not a condo sale. Current Land lease & maintenance fees apply--$633.61/month for maintenance, $958.27/month land lease & minimum annual $900 food & beverage charge. An added benefit for buyers is the elimination of land transfer tax, representing significant savings on your purchase. Lifestyle and convenience second to none in a community like no other! More details available. (id:53488)
Royal LePage Triland Robert Diloreto Realty
2161 Tribalwood Street
London North, Ontario
Welcome to this stunning 2 storey contemporary home situated in a highly desirable Hyde Park neighbourhood of North West London. This exceptional home showcases a perfect blend of modern design, functional living spaces & convenient location.Step inside to a bright & inviting open concept main level featuring 9' ceilings, loads of pot lights, engineered hardwood & ceramic flooring, 2pc bath and a sleek gourmet kitchen complete with ample cabinetry & storage space. The living & dining areas are flooded with natural light from large windows and a patio door leading to a fenced yard, ideal for relaxing or entertaining. Upstairs, you'll find all new hard surface flooring and a thoughtfully designed layout that includes a large primary bedroom with 2 walk-in closets and a 3pc ensuite bath with a tiled walk-in glass shower. Two additional spacious bedrooms, 4pc bath and convenient upper level Laundry. Freshly painted throughout, this move in ready home also features 3 car parking. All of this conveniently located close to all amenities, only steps to Walmart, Winners, Home Sense, LCBO, dental/medical clinics, banks, schools, parks, bus stops and much more! Don't miss out on this incredible opportunity to make this contemporary move in ready home your own! (id:53488)
Infinity Realty Inc.
4334 Lismer Lane
London South, Ontario
Welcome to this brand new, never-lived-in home by Banman Developments, ideally located in the desirable Copperfield neighbourhood of southwest London. Situated on an oversized corner lot, this thoughtfully designed new construction offers 1,736 sq ft of stylish and functional living space with 3 bedrooms and 2.5 bathrooms. High-quality finishes are showcased throughout, reflecting the craftsmanship and attention to detail Banman is known for.The main level features an open-concept layout perfect for everyday living and entertaining, while the lookout basement provides excellent natural light and future potential. A poured concrete driveway adds both durability and curb appeal. The home will be completed with a finished deck, offering the perfect place to relax and enjoy the surrounding nature-deer sightings included.Upstairs, the spacious primary suite boasts a walk-in closet and a luxurious oversized ensuite with dual vanity. Two additional bedrooms, a full bath, and convenient second-floor laundry complete the upper level. Ideally located close to shopping, amenities, and quick highway access, this home offers the perfect blend of comfort, quality, and convenience in one of London's most sought-after communities. (id:53488)
Keller Williams Lifestyles
4348 Lismer Lane
London South, Ontario
Welcome to this brand new, never-lived-in home by Banman Developments, ideally located in the desirable Copperfield neighbourhood of southwest London. Situated on an oversized corner lot, this thoughtfully designed new construction offers 1,736 sq ft of stylish and functional living space with 3 bedrooms and 2.5 bathrooms. High-quality finishes are showcased throughout, reflecting the craftsmanship and attention to detail Banman is known for.The main level features an open-concept layout perfect for everyday living and entertaining, while the walkout basement offers excellent natural light and seamless access to the outdoors-ideal for future living space or entertaining potential. A poured concrete driveway adds both durability and curb appeal. The home will be completed with a finished deck, providing a peaceful space to relax and enjoy the surrounding nature and frequent deer sightings.Upstairs, the spacious primary suite includes a walk-in closet and a luxurious oversized ensuite with dual vanity. Two additional bedrooms, a full bath, and convenient second-floor laundry complete the upper level. Ideally located close to shopping, amenities, and quick highway access, this exceptional home blends comfort, quality, and convenience in one of London's most sought-after communities. (id:53488)
Keller Williams Lifestyles
6 Spartan Drive
Brantford, Ontario
Perfect opportunity to own a spacious family home in one of Brantfords most sought-after north-end neighbourhoods Brier Park! Ideally located within walking distance to top-rated schools, parks, and shopping, this property offers the perfect blend of comfort, convenience, and investment potential. Key Features: 1,228 sq. ft. on main level + 1,200 sq. ft. finished basement plenty of space for the whole family!2 full kitchens and a separate back entrance ideal for multi-generational living, an in-law suite, or income potential. Shingles replaced in 2024, Newer windows, furnace, and central air for year-round comfort. Energy-efficient upgrades to help keep utility costs low. Generously sized principal rooms with great natural light. Located in a well-established, quiet neighbourhood known for friendly neighbours and mature trees. This is your chance to live in a prime Brantford location close to elementary and high schools, North Park Collegiate, shopping at Lynden Park Mall, and quick access to Hwy 403 perfect for commuters! With loads of living space, two kitchens, and flexible layout options, this home offers excellent value and endless possibilities for your family or as an investment. Don't miss out homes in Brier Park go fast! Schedule your private showing and see why this north-end gem checks all the boxes. New Furnace 2026, New Kitchen to be installed March 2026 (id:53488)
Century 21 First Canadian Corp
19 Statham Street
Strathroy-Caradoc, Ontario
Welcome to Prestigious South Grove Meadows 19 Statham Street, a stunning Dwyer-built all-brick home tucked away on a quiet inside street with minimal traffic, just minutes from Caradoc Sands Golf Club. Sitting on a generous 130 ft lot, this 2+2 bedroom, 3 full bath property showcases thoughtful upgrades, timeless finishes, and a warm open-concept design. Step inside to find a bright, airy main floor with added windows for natural light, a cozy living room fireplace, and a gourmet kitchen featuring granite countertops, stainless steel appliances, a large island, walk-in corner pantry, and sleek black sink. The primary suite offers a walk-in closet and private ensuite, while the second main-floor bedroom is ideal for guests or a home office. The fully finished lower level includes 2 additional bedrooms (one with walk-in closet), a full bathroom with heated floors, a spacious family room with a gas fireplace, and soundproofing upgrades for ultimate comfort. Outside, enjoy a 7ft fenced backyard, stamped poured concrete patio 29ft by 12ft, extended covered porch 26ft by 12ft, perfect for entertaining or relaxing in your private retreat. The homes exterior is designed for low maintenance with aluminum-wrapped posts, stone skirt with brick accents, and upgraded black garage doors.Additional features include: Double car garage, central vac, CAT-6 wiring in every room, window coverings (Levolor blinds upstairs, blackout blinds downstairs), Quartz countertops in all upstairs baths, Noise insulation upgrades between levels. On demand tankless water heater. This move-in ready home is close to schools, parks, shopping, dining, and recreational facilities making it an exceptional choice for modern living in Strathroy. (id:53488)
Exp Realty
4 - 1318 Highbury Avenue N
London East, Ontario
Welcome to Carriage Park Estates! This spacious 3-bedroom townhome offers incredible value for first-time buyers, downsizers, or investors, featuring a carport and low condo fees. The main floor provides a large living area, 2-piece bath, and a kitchen/dining space with sliding doors to a private, fenced patio overlooking greenspace. Upstairs, find three generously sized bedrooms, including the primary with double closets and ensuite access to the main 4-piece bath. The finished basement adds a large rec room, laundry, and utility/storage space. 2025 upgrades include: new heat pump, full interior painting, new lighting throughout, new hardwood (living room), new carpet (basement stairs), new laminate (rec room). This well-managed complex is ideally located in Northeast London, just minutes from Masonville Mall, Fanshawe College, parks, schools, shopping, public transit, and 401 access. (id:53488)
Royal LePage Triland Realty
134 Harvest Lane
Thames Centre, Ontario
Welcome to the Stapleton, a thoughtfully designed 2011 sq ft, 3-bedroom bungalow that blends open-concept living with timeless comfort.Step inside and be greeted by soaring 13-foot ceilings in the foyer and great room, creating a sense of space and elegance from the moment you walk through the door. The heart of the home is the stunning kitchen, featuring a generous 8-foot island, a walk-in pantry, and seamless flow into the dinette and great room. Perfect for family gatherings or entertaining with ease.The primary suite is a true retreat with a spacious walk-in closet and a luxurious 5-piece ensuite. Two additional bedrooms, a full bath, and a convenient main floor laundry, add everyday functionality.With its thoughtful layout, high-end finishes, and attention to detail, the Stapleton offers everything you need on one level. Whether you're downsizing without compromise or looking for a family-friendly design. Contact us for more plans and lots available! ASK ABOUT HUGE INCENTIVES ON OUR OTHER LOTS! (id:53488)
Sutton Group - Select Realty
99 Optimist Drive
Southwold, Ontario
Pine Tree Homes presents The Cottonwood. Over 2000 sq ft of expansive bugalow with 14 foot entry leading to an open concept sun drenched kitchen, dinette, large great room with vaulted ceiling and walkout to covered patio area. Beautifully appointed kitchen with large island with waterfall quartz top, matching backsplash, along with walk in pantry. The master suite boasts a luxurious ensuite with heated floors, electric fireplace, shower built for two, soaker tub and walk thru closet. Other main floor features include additional bedroom with ensuite privelage to full bath, and den/office. The lower level boasts over 1400 sq ft of space with 8'-4" wall height, oversized windows, and multi - family potential with walk up to the garage. Massive rec room with 2 bedrooms and 4 piece bath round out the finished space. And of course no Pine Tree home would be complete without the cold room below and oversized garage above. This home is a quick possession brand new build with full Tarion Warranty. Home includes appliance package, built in speaker system, and all closets outfitted to suit your families needs. Builder to complete 3 season sunroom under covered area at rear of property as a value add to the property. (id:53488)
Sutton Group - Select Realty
3921 Malpass Road
London South, Ontario
Welcome to 3921 Malpass Road, a home that offers comfort, space, and long-term value in the heart of Lambeth's highly sought-after Southwinds Village. This family-friendly neighbourhood is known for its quiet streets, excellent schools, and strong sense of community-making it a place where families love to settle in and stay. Ideally located in South London, this home offers easy highway access for commuters while still being close to parks, recreation facilities, and a growing selection of nearby shopping and everyday conveniences. It's the kind of location that simply makes life easier. From the moment you arrive, the curb appeal stands out. A welcoming front porch, stamped concrete driveway, and tasteful landscaping set the tone and invite you inside. Once through the door, you'll be pleasantly surprised by how spacious this home feels. The main floor offers a flexible layout with a home office, living room, family room, eat-in kitchen, and a convenient laundry room-perfect for busy family life and working from home. The home has been thoughtfully updated over the years, including the kitchen, bathroom, and laundry area, and features hardwood flooring mostly throughout the main living space. Step outside to enjoy a private backyard retreat with patio space, an above-ground pool, hot tub, and fully fenced yard-ideal for kids, pets, and summer gatherings. Upstairs, you'll find three generous bedrooms, including a large primary suite complete with a walk-in closet and 4-piece ensuite bath. The lower level provides plenty of storage along with a partially finished recreation room, offering extra space for kids, hobbies, or movie nights. This is a fantastic opportunity in a neighbourhood where listings are limited. With fewer resale homes on the market right now, this is a great time to buy before the busier spring season brings more competition. Move in, add your personal touches over time, and make this Lambeth home truly your own. (id:53488)
RE/MAX Advantage Realty Ltd.
1382 Shields Place
London North, Ontario
Welcome Home to Foxfield North, an Upscale and Nearly-Complete Neighbourhood in Northwest London! This 2,516 SqFt Model Home is thoughtfully designed and crafted inside and out. The modern exterior blends contemporary peaks with timeless finishes, featuring a striking combination of masonry, board-and-batten, and black-framed windows for maximum curb appeal. Step inside to an expansive entryway with 9' ceilings on the main level, and wall paneling through the hallway. An open-concept living area opens up towards the rear of the home with a chef-inspired kitchen anchoring the space, overlooking the living and dining areas. Custom cabinetry, quartz countertops, and a spacious island with a breakfast bar draw the eye with the dazzling finishes, while an expansive walk-in pantry offers secondary prep space with custom open shelving and additional cabinetry. Oversized 6'x8' windows and patio doors are standard finishes that flood each home with natural light. Upstairs, you'll find four generous bedrooms, including a luxurious principal suite with a walk-in closet and spa-like ensuite featuring double sinks and a glass-enclosed curb-less shower. A second-floor laundry room with a sink adds extra functionality for busy households. Built on an expansive 40' wide by 155' deep lot nestled on the corner of a quiet cul-de-sac in the middle of a low-density neighbourhood, this home provides the perfect balance of privacy and accessibility. Living in Foxfield North, you have easy access to brand new schools and parks, large shopping centres, plentiful restaurants, and all the amenities NW London has to offer. Now is your chance to own this dream home, or fully customize and build your own! Contact the Listing Agent today for more details. (id:53488)
Century 21 First Canadian Corp
1773 Beaverbrook Avenue
London North, Ontario
Welcome to this gorgeous custom-built former model home offering upscale finishes at an approachable price. The bright open concept main floor impresses with soaring ceilings, pot lights throughout, hardwood flooring, large gas fireplace, a standout oversized island with full-height cabinetry in the chef's kitchen, main floor laundry and a powder room, perfect for everyday living and entertaining. Step outside to a large custom deck and enjoy a private backyard retreat. Upstairs features three generously sized bedrooms, including a sunken primary suite with a huge walk-in closet and a spa-inspired ensuite with two separate sinks, a deep soaker tub, a large walk-in shower and a fully separate toilet tucked behind a pocket door for added privacy. Elegant tray ceilings with recessed lighting elevate both the primary and ensuite. A second full bathroom with double sinks completes the upper level.The fully finished basement with a second fireplace adds valuable living space with an additional bedroom and bathroom, plus rough-ins for a kitchenette and washer and dryer, ideal for an in-law suite, future bar, or guest setup. Finished with a double car garage and close proximity to Western University, great schools and hospitals, this home offers style, space, and convenience in one exceptional package. Book your showing today! (id:53488)
The Realty Firm Inc.
4297 Calhoun Way
London South, Ontario
Move-In Ready Freehold Townhomes in Liberty Crossing Now Available - Awarded Best Townhomes in London in 2025 by the London Home Builders Association for their design, craftsmanship, and quality. This 1,768 Square Foot Freehold Townhome offers plenty of living space with luxurious finishes such as engineered hardwood flooring and 24"x12" ceramic tile on the Main Level, a well-appointed Kitchen adorned with Quartz Countertops, a Tiled-Backsplash and Slow-Closing Cabinets to the Ceiling, and Poplar Stained Stairs. The Oversized Floor-to-Ceiling Window and 8-foot Patio Door bathe the entire space in natural light, and include Window Treatments for added privacy. The Second Level boasts 3 spacious bedrooms, 2 four-piece bathrooms, and a large upstairs laundry room for added convenience. Located in a walkable neighbourhood surrounded by protected forest, walking trails, and nearby parks, Liberty Crossing blends natural beauty with everyday convenience. Enjoy quick access to Highway 402 and a prime location near the Lambeth core and Southdale/Wonderland shopping plaza, giving you the best of suburban comfort with urban amenities just minutes away. Flexible closing dates and deposit structures are available - Contact the Listing Agent to Discuss Your Next Move! (id:53488)
Century 21 First Canadian Corp
Contact Melanie & Shelby Pearce
Sales Representative for Royal Lepage Triland Realty, Brokerage
YOUR LONDON, ONTARIO REALTOR®

Melanie Pearce
Phone: 226-268-9880
You can rely on us to be a realtor who will advocate for you and strive to get you what you want. Reach out to us today- We're excited to hear from you!

Shelby Pearce
Phone: 519-639-0228
CALL . TEXT . EMAIL
Important Links
MELANIE PEARCE
Sales Representative for Royal Lepage Triland Realty, Brokerage
© 2023 Melanie Pearce- All rights reserved | Made with ❤️ by Jet Branding
