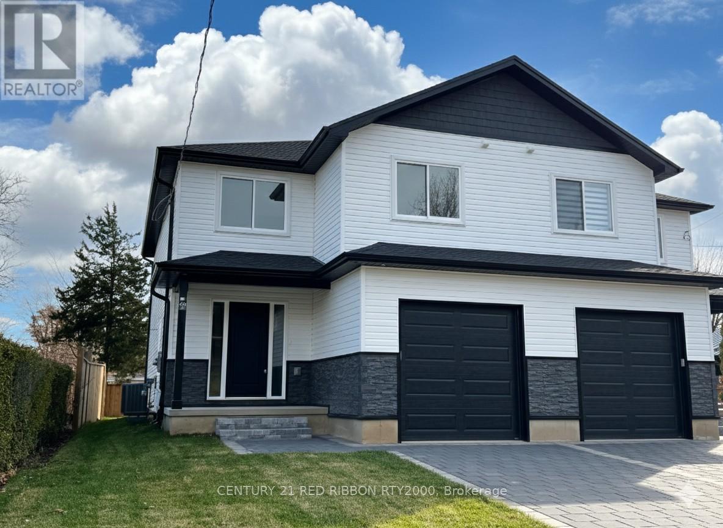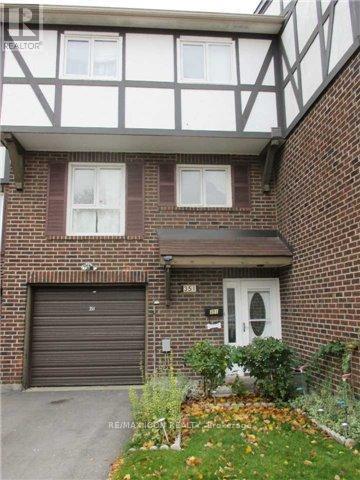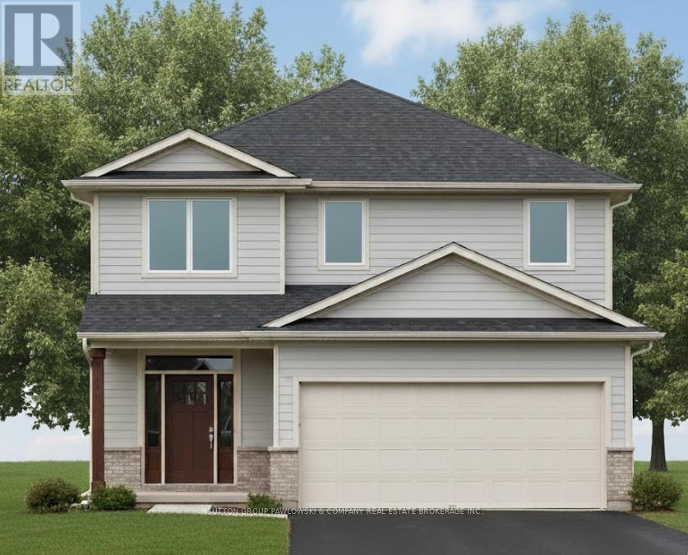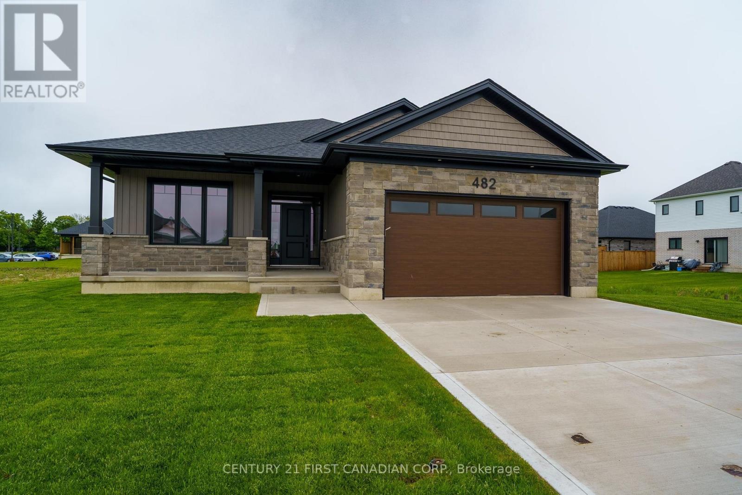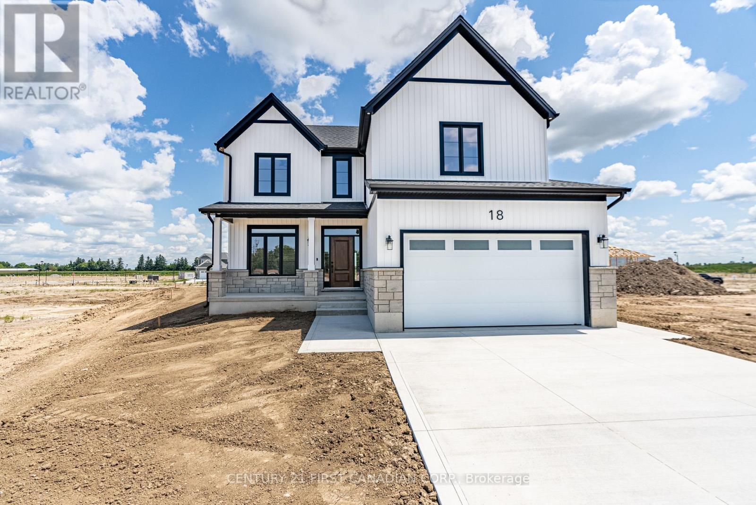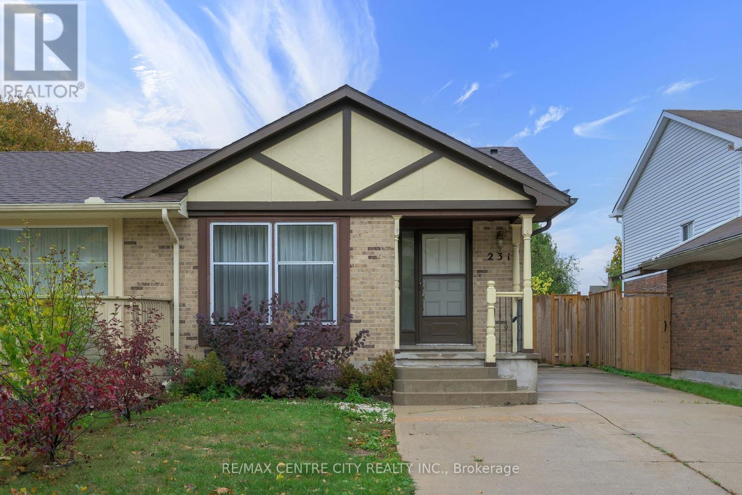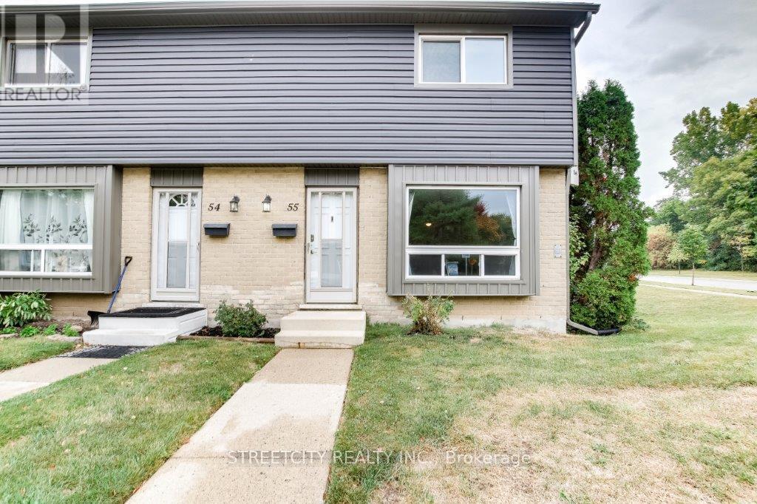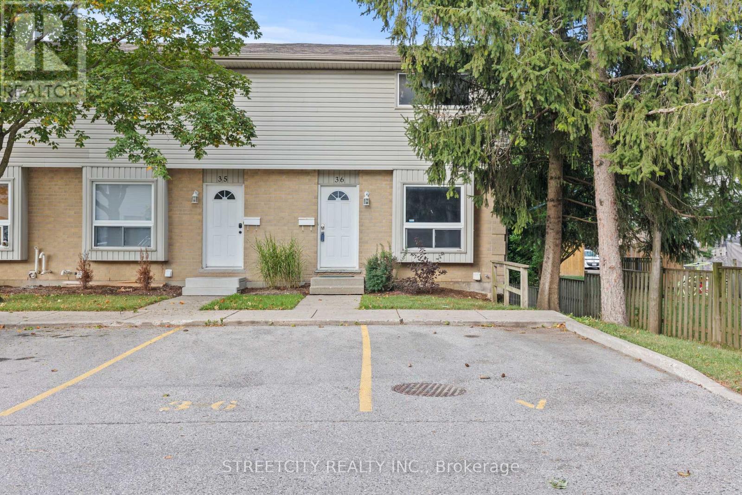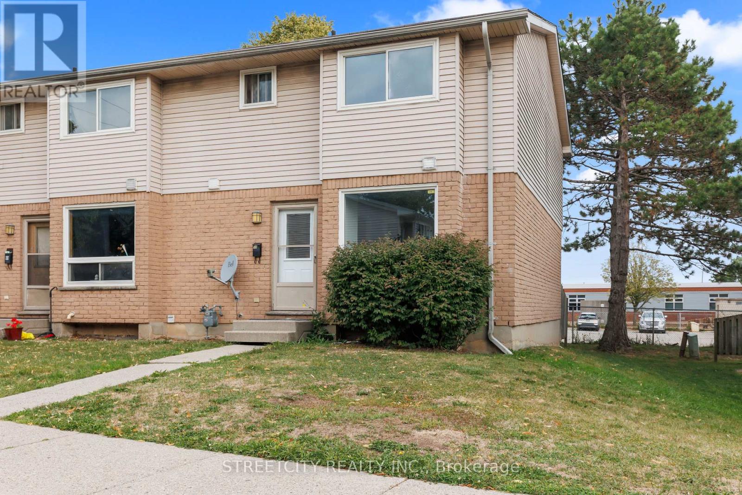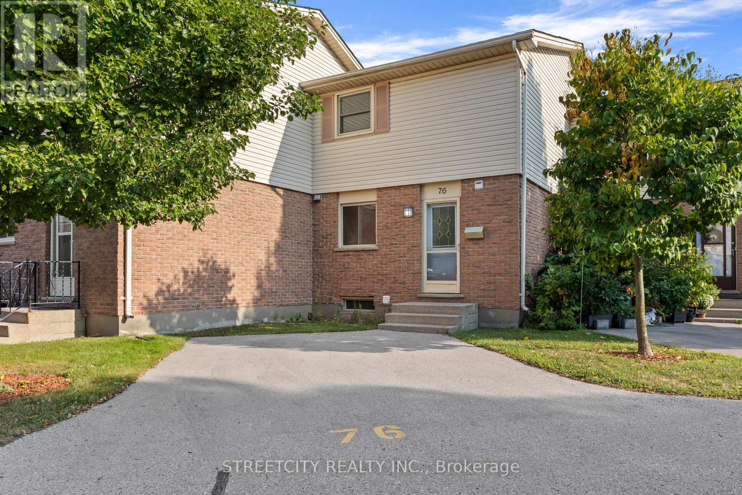122 Burns Street
Strathroy-Caradoc, Ontario
BRAND NEW WITH IMMEDIATE POSSESSION AVAILABLE! Ready-to-Move-In 3-Bedroom Semi build by Dwyer Homes in Strathroy! Seize this exciting opportunity to own a brand-new, two-story semi-detached home. Completed and waiting for your family, this home features a modern, open-concept main level perfect for entertaining. The fabulous kitchen is the heart of the home, offering luxurious quartz countertops, an island with a breakfast bar, and ample storage. The main floor boasts elegant engineered hardwood floors, a two-piece powder room, and convenient access to the single-car garage. Upstairs, you'll find three spacious bedrooms, including a fantastic primary suite with a walk-in closet and a private three-piece en-suite with walk in glass shower. A full four-piece main bath and a very convenient dedicated laundry room complete the upper level. The fully finished lower level adds incredible value with a large family room, a two-piece bathroom, and extra storage. Outside, enjoy a large, partially fenced backyard. Located close to excellent public schools and the recreation sportsplex (pool, courts, skate park, and more), this Dwyer-built semi is the perfect blend of comfort and convenience! (id:53488)
Century 21 Red Ribbon Rty2000
351 Trudelle Street
Toronto, Ontario
Unique Opportunity: Spacious 4+1 Bedroom 4-Level Townhouse in Prime Location for income potential and Family Living. Welcome to this beautifully upgraded 4+1 bedroom townhouse offering space, style, and convenience for a growing or large family. Featuring a double-height cathedral ceiling in the reception area and hardwood floors throughout the main, 2nd, and 3rd levels, this home is filled with natural light and modern charm. Generous sized bedrooms with 2 washrooms for better convenience. The large chef-inspired kitchen boasts newer appliances, abundant cabinetry, and a sleek design perfect for cooking and entertaining. The fully finished basement is completely separate from the main unit, ideal for extended family living or potential rental income. With a low maintenance fee, this home provides comfort without the upkeep. Located close to Hwy 401, hospital, banks, doctors, schools, TTC, Eglinton GO Station, shopping, and just minutes from Lake Ontario, you will enjoy the best of city living with easy access to nature. Upgrades span the main, second, and third floors, making this property truly move-in ready and the basement is newly renovated.New roof installed 2 years old. (id:53488)
RE/MAX Icon Realty
29 Spruce Crescent
North Middlesex, Ontario
Welcome to Westwood Estates - Parkhill Love Where You Live! This peaceful residential enclave in the heart of Parkhill offers the ideal balance of small-town charm and easy access to modern conveniences. Enjoy a welcoming community with schools, parks, arena facilities, local shops, dining, and just a short 15-minute drive to the sandy beaches of Grand Bend.Award-winning Melchers Construction is proud to offer the last remaining homesite in this sought-after neighbourhood. TO BE BUILT on a spacious lot, this executive two-storey home includes a bright open-concept layout with a modern kitchen, dining area, and large great room ideal for everyday living and entertaining. The second level features three comfortable bedrooms, including a private primary retreat with generous walk-in closet and ensuite bath.With Melchers, every home is built with care, quality craftsmanship, and personalized design. Choose from thoughtful floor plans or create your own vision-tailored to your taste, lifestyle, and budget. Enhanced standards and upgrade opportunities may include engineered flooring, quartz countertops, custom cabinetry, gas fireplace, oversized windows, and more.Discover relaxed living in a close-knit community, with beaches, golf, nature trails, and everyday amenities within easy reach. Build a home that's truly your own, in a location you'll love for years to come. Visit our Model Home at 44 Benner Boulevard in Kilworth Heights West or 110 Timberwalk Trail in Ilderton to experience the Melchers difference. Open House most Saturdays and Sundays 2-4 PM. Register now for builder incentives and beat the 2026 price increases - reserve your lot today! NOTE: Renderings shown are for illustration purposes only and may include upgraded features not included in the base price. (id:53488)
Sutton Group Pawlowski & Company Real Estate Brokerage Inc.
Exp Realty
2710-2714 Dorchester Road
Thames Centre, Ontario
Hot New Future Development Site: +/-130 acres located on the fringe of London at Dorchester Rd and the 401, Exit #199. This property is at the edge of the urban boundary line and is walking distance to several new residential developments. This is an opportunity to invest in a growing community with lots of future potential. (id:53488)
RE/MAX Advantage Realty Ltd.
60 Greene Street
South Huron, Ontario
TO BE BUILT - The Somerset plan by VanderMolen Homes is sure to impress. This 3+1 bedroom home is a beautifully designed one-floor home offers the perfect blend of comfort and convenience, featuring three spacious bedrooms on the main level and one bedroom in the thoughtfully finished basement. With over 1,600 square feet on the main floor, this home boasts a functional layout ideal for families, downsizers, or anyone seeking one-floor living without sacrificing space. The bright and open living area flows seamlessly into the kitchen and dining spaces, perfect for entertaining or everyday life. The basement also includes a generous living room and oversized hallway, perfect for a reading nook or office area. There is also a potential for you to add two more bedrooms, or home office, or gym. This home is carpet free within the living spaces. Outside offers privacy, room to play, and space to relax. The double-car garage provides plenty of storage and parking. Photos of a previously built model and are for illustration purposes only and upgrades may be showing, construction materials may be changed. Some interior photos have been Virtually Staged - as indicated on the photo. Taxes & Assessed value yet to be determined. (id:53488)
Century 21 First Canadian Corp.
56 Postma Crescent
North Middlesex, Ontario
TO BE BUILT - Welcome to The Paxton, built by VanderMolen Homes. This charming 2-bedroom bungalow is nestled in the beautiful town of Ailsa Craig. The heart of the home flows seamlessly, with the kitchen opening into the dining area and great room, creating a welcoming space for family gatherings or evenings with friends. Large windows enhance the airy atmosphere, while the easy-to-live-in layout is designed for everyday comfort. Two spacious bedrooms provide comfort and privacy, including a primary suite with its own bathroom, while the second full bath adds convenience for guests or family. Main floor laundry further elevates day-to-day ease, making this bungalow as practical as it is stylish. The unfinished basement, complete with a rough-in for a 3-piece bath, offers endless potential to create a space tailored to your needs. Combining everyday comfort with future possibilities, this home is set in the picturesque Ausable Bluffs community just 20 minutes from North London, 15 minutes east of Strathroy, and 25 minutes from the sandy shores of Lake Huron. Includes Tarion Warranty. *Photos and/or virtual tour are from previously built models and are for illustration purposes only, construction materials may be changed. (id:53488)
Century 21 First Canadian Corp.
78 Queen Street
North Middlesex, Ontario
TO BE BUILT - VanderMolen Homes Inc is proud to present The Oakwood II model. Beautiful 2-Storey home measuring 2430 sqft, offering 4 bedrooms & 2.5 bathrooms, boasting a large & convenient mudroom off the garage, well appointed open concept kitchen, dining, and great room with optional fireplace to complete the main floor. Continue upstairs to find a wonderful primary suite, with 5-piece luxury ensuite and large walk in closet. Three more large bedrooms, an additional 4-pc bathroom and laundry room complete the upstairs. This home is complete with a generous sized covered front porch and attached 2 car garage and great curb appeal. Ailsa Craig is only 20 minutes away from north London, 15 minutes to east of Strathroy, and 25 minutes to the beautiful shores of Lake Huron. *Photos and/or virtual tour are of a previous model & for illustration purposes only. Some upgrades/construction materials may be changed. Taxes & Assessed value yet to be determined. (id:53488)
Century 21 First Canadian Corp.
231 Banbury Road
London South, Ontario
Welcome to 231 Banbury Road, a spacious and versatile 4-level back split semi built in 1984, offering 1300 sq ft of living space with 3+1 bedrooms, a bright kitchen featuring stainless steel appliances, and hardwood floors throughout. The third level boasts a generous 24' x 11' second living room or games room with a separate entrance, making it ideal for multi-generational living. Enjoy the large fenced backyard and a concrete driveway that easily accommodates 3-4 vehicles, eliminating parking concerns. Conveniently located just minutes from Highbury Ave and Highway 401, this home provides quick access to shopping, transit, and major routes-perfect for comfortable and connected living. (id:53488)
RE/MAX Centre City Realty Inc.
55 - 475 Sandringham Crescent
London South, Ontario
Freshly Renovated 3+Bedroom Town House Condo in sought-after complex close to Victoria & Parkwood Hospitals. This absolutely immaculate updated unit shows beautifully. With its soft color palette, modern kitchen and bathrooms and very spacious, bright bedrooms, you won't find a better unit in this complex. Newly renovated modern Kitchen & Bathrooms. Very reasonable condo fees and all appliances included. Fantastic location with quick access to 401, great schools, shopping and parks for outdoor enthusiasts. 10 minutes to Western University. Don't delay your showing as this unit won't last. (id:53488)
Streetcity Realty Inc.
36 - 577 Third Street
London East, Ontario
Welcome to 36-577 Third St., an updated end unit in East London. This unit has recently been remodeled with updated vinyl plank flooring, lighting and fresh paint throughout. The main floor includes a large living area with a large bay window. The updated kitchen is bright and cozy & includes newer cabinet doors, handles, backsplash and newer stainless steel appliances. Upstairs you will find 3 generous bedrooms and a main 4 piece bathroom with updated vanity. The lower includes a large family room with walk-out to the fenced in private patio where you can entertain family & friends! Laundry & storage included in the basement as well. Newer HVAC system will keep you cool in the summer and warm in the winter! Close to all amenities & near Fanshawe College. This unit is perfect for first-time buyers, investors or people looking to downsize! Quick closing available! (id:53488)
Streetcity Realty Inc.
59 - 550 Second Street
London East, Ontario
Welcome to 59-550 Second St., an updated end unit in East London. This unit has recently been remodeled with updated vinyl plank flooring, lighting and fresh paint throughout. The main floor includes a large living area with a large bay window. The updated kitchen is bright and cozy & includes newer cabinet doors & handles. Upstairs you will find 3 generous bedrooms and a main 4 piece bathroom with updated vanity. The lower includes a large family room, storage area & laundry. This unit is steps from Fanshawe College making it ideal for investors! The property is also near all shopping amenities. This unit would also appeal to for first-time buyers, or people looking to downsize! Quick closing available! (id:53488)
Streetcity Realty Inc.
76 - 230 Clarke Road
London East, Ontario
Welcome to unit 76 at 230 Clarke Rd, located in the Sunrise Village Condo development in East London. This unit has 3 bedrooms and 1.5 baths. The main floor has a working kitchen with stainless steel appliances, eating area, 2 piece powder room & living room leading to the large fully fenced private patio, great for having BBQ's &entertaining friends & family! The second floor includes 3 spacious bedrooms featuring newer plank flooring (April2025) & a 4 piece bathroom. The lower level has another living area and & a storage room with laundry. The entire unit has been freshly painted throughout (2025) and would be ideal for first-time home buyer's, investors or even downsizers. Convenient parking spot right outside your front door & close to all shopping amenities, bus routes,schools & Fanshawe College too. This unit is well priced with a quick closing available! (id:53488)
Streetcity Realty Inc.
Contact Melanie & Shelby Pearce
Sales Representative for Royal Lepage Triland Realty, Brokerage
YOUR LONDON, ONTARIO REALTOR®

Melanie Pearce
Phone: 226-268-9880
You can rely on us to be a realtor who will advocate for you and strive to get you what you want. Reach out to us today- We're excited to hear from you!

Shelby Pearce
Phone: 519-639-0228
CALL . TEXT . EMAIL
Important Links
MELANIE PEARCE
Sales Representative for Royal Lepage Triland Realty, Brokerage
© 2023 Melanie Pearce- All rights reserved | Made with ❤️ by Jet Branding
