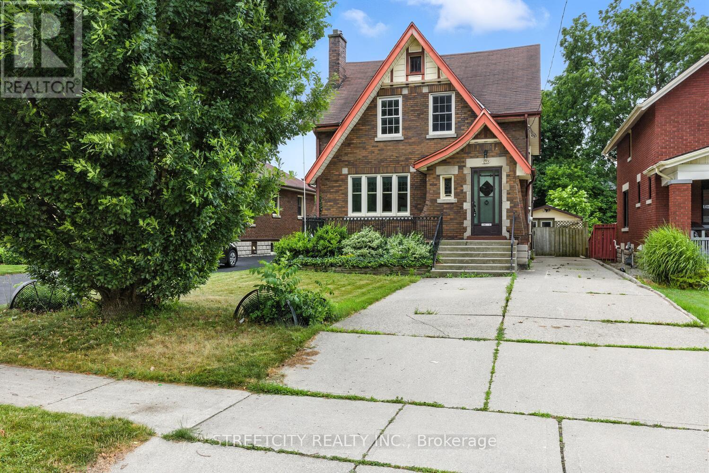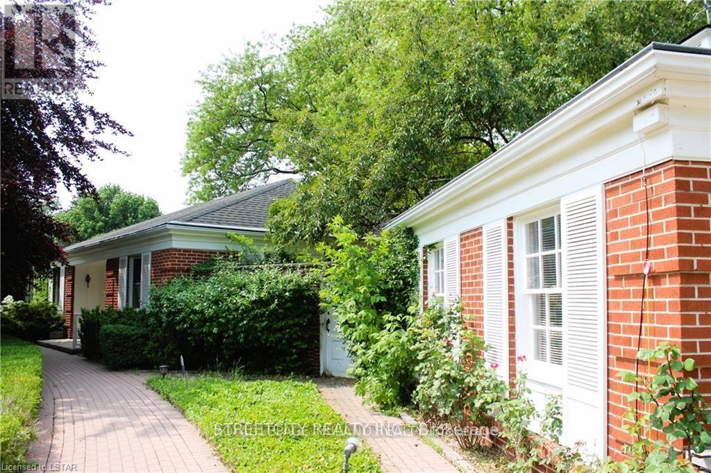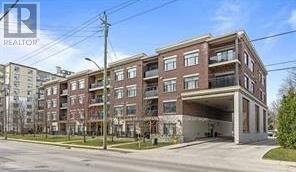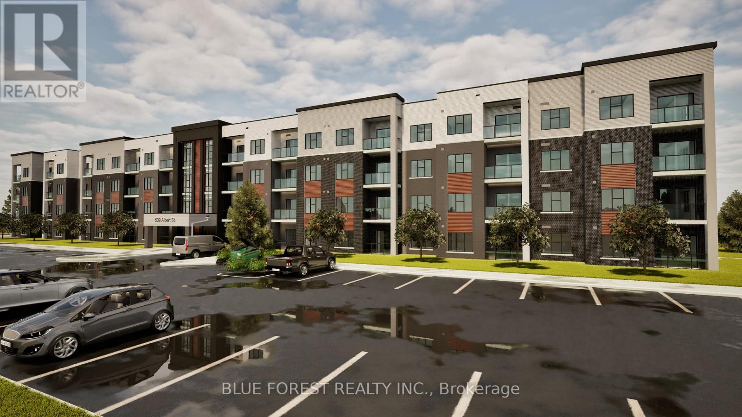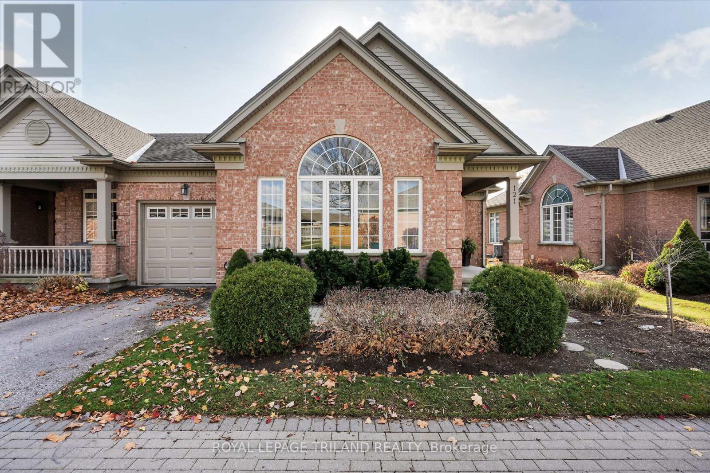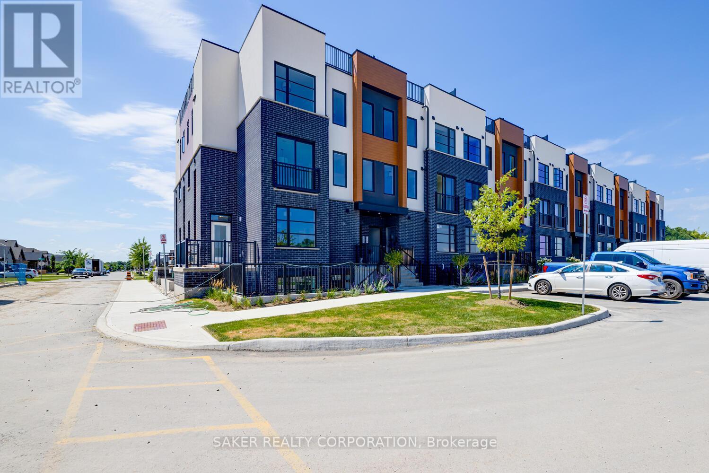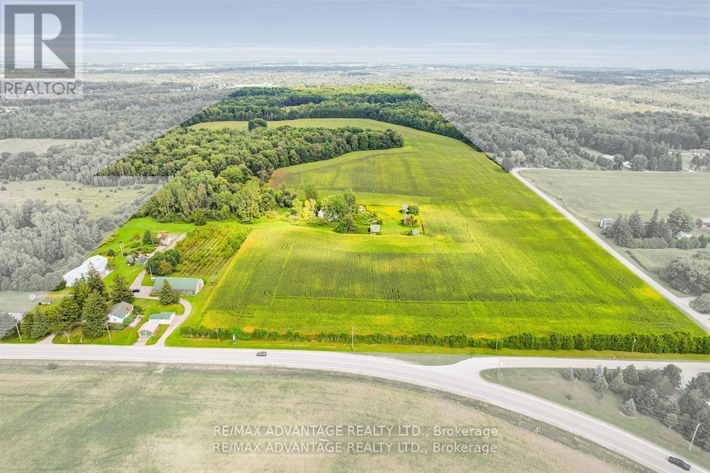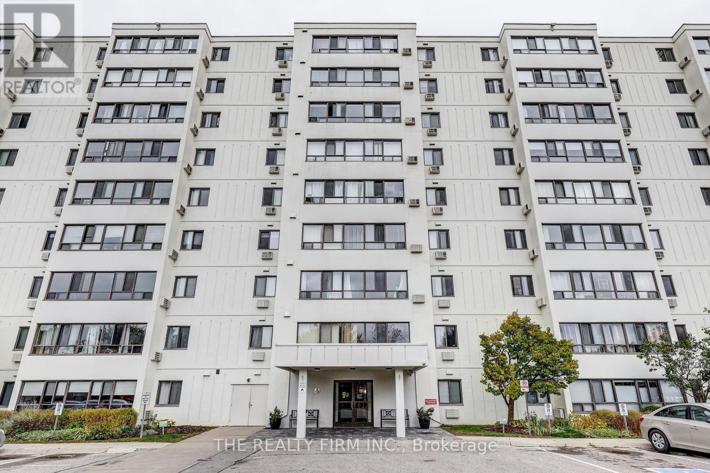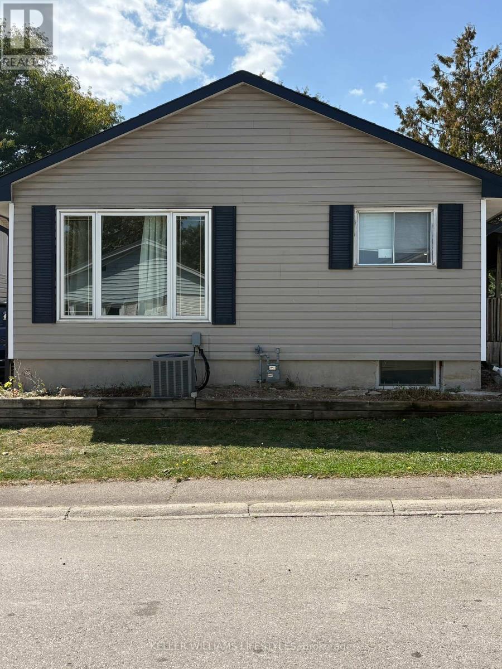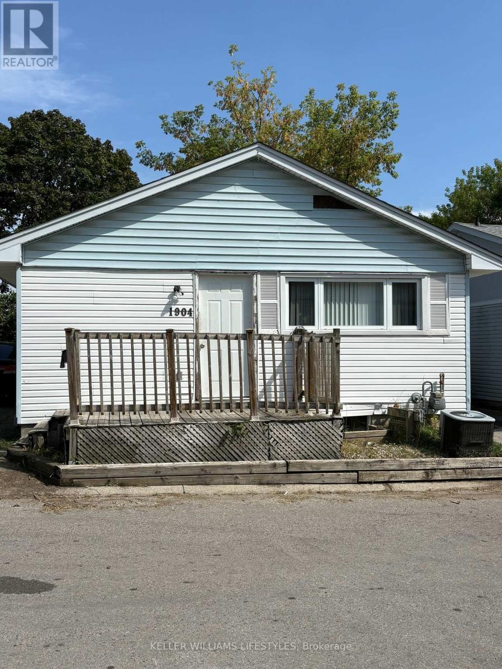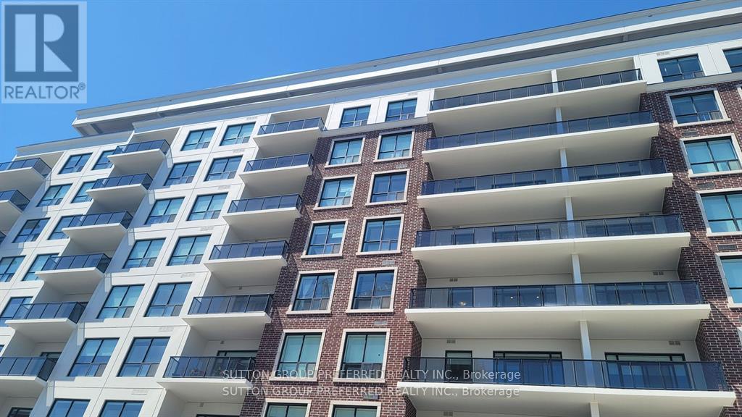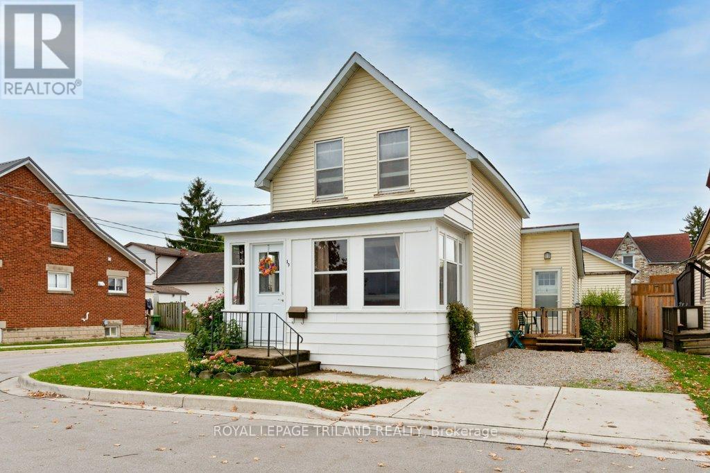1235 King Street
London East, Ontario
Large 2 storey home with old world charm & beauty! Welcome to 1235 King St! This freshly painted home boasts over 2000 sq ft of living space.The main floor features a quaint living room featuring impressive stained glass cabinet panels & window accents and a beautiful wood burning fireplace to keep you cozy during the colder months. A formal dining room and large kitchen and eating area offers you plenty of options for entertaining friends and family with easy access to the large backyard to hang out, relax & have a BBQ on the patio during the summer! Upstairs you will find 4 generous bedrooms, including a bright & spacious primary bedroom with his & hers closets and an updated 4 piece bath. Convenient side entrance to the finished basement offers potential as a mortgage helper or teenager's retreat including 1 bedroom, living area, full kitchen, 3 piece bathroom & laundry. The large backyard includes a good sized shed and a large detached garage/workshop. Lots of parking options available with the double car concrete driveway available to fit up to 5 decent sized vehicles! Great location convenient to both Western and Fanshawe & all major amenities nearby. Minutes to downtown, The Factory, Western Fair District, restaurants & many eateries! Easy access to 401 makes this property a great home for families or investors as well! (id:53488)
Streetcity Realty Inc.
1517 Gloucester Road
London North, Ontario
Welcome to London, Ontario's best location, "Pill Hill". This is an extremely rare opportunity to renovate a premium Ravine Lot Home ( .863 acre lot) overlooking the Medway Valley. This is real estate 101: Location, Location, Location. Take a drive through this neighbourhood and see the spectacular properties that populate this extraordinary location, and start making your plans to make this your forever home. If you plan to build your Dream Castle / Mansion, Reputable & Top Builders with magnificent plans are ready to assist you, or bring your own Builder & Plans. 170 X345 lot frontage /depth. Disclosures: 1)Owners have never lived in this house. Being SOLD as is. .2) No Warranties. 3) The photos have been used from a previous listing with the agent's Permission. (id:53488)
Streetcity Realty Inc.
409 - 89 Ridout Street
London South, Ontario
Corner unit in a desirable, well-maintained building ideally located less than 2 km to Victoria Hospital and Parkwood Institute, 3.6 km to St. Joseph's Hospital, and 4.1 km to Western University and within walking distance to Downtown, Thames Park, Canada Life Place, Covent Garden Market, and Thames Valley Parkway walking and bike paths. A bus stop is directly in front of the building, makes commuting easy for health care professionals, downsizing seniors or young professionals. This 2-bedroom plus den, 2-bathroom condo offers 1,425 sq. ft. of functional living space with a bright, open-concept layout and large windows throughout. The kitchen includes plenty of cabinetry with pull-out drawers, stainless steel appliances, and a large island with breakfast bar. The dining and living areas feature California shutters and access to a private balcony with a glass railing. The primary bedroom offers a walk-in closet and a 4-piece ensuite with tiled shower, glass enclosure, and dual sinks. The second bedroom is ideal for guests, while the den provides an excellent home office, study area, or optional third bedroom. Additional highlights include a spacious foyer with ample closet space, in-suite laundry, controlled building entry, fitness room, and an assigned parking space. (id:53488)
Keller Williams Lifestyles
539 Albert Street
Strathroy-Caradoc, Ontario
DEVELOPMENT OPPORTUNITY IN STRATHROY READY FOR PERMIT! This property offers almost 2 acres of vacant land in the heart of Strathroy. Site plan approved for an 85-unit building with services already at the road. The owners have gone through the process of re-zoning the property for a multi-family development. The purchase price includes a development package including surveys, site plan, zoning, geotechnical, all designs and plans etc. (id:53488)
Blue Forest Realty Inc.
121 - 2025 Meadowgate Boulevard
London South, Ontario
Welcome to 121-2025 Meadowgate Blvd, a charming end unit townhouse nestled within a desirable gated community. Boasting 2+1 well-appointed bedrooms and 2.5 modern bathrooms, this residence is perfect for anyone looking to embrace a more comfortable, downsized lifestyle without compromising on quality or space. Upon entering this exquisite home, you'll be surrounded by the warmth of natural light that beams across the open concept living and dining area, complete with rich hardwood flooring, a striking vaulted ceiling, and an inviting ambience. The living space seamlessly unfolds into the eat-in kitchen, where culinary enthusiasts will delight in the opportunity to create sumptuous meals before stepping out to the private deck, crowned with a delightful gazebo, ideal for savouring peaceful moments. Convenience is key, with main floor laundry facilities and a generous primary bedroom that features a serene ensuite and a spacious walk-in closet. The large finished lower level offers additional living space, including a comfortable bedroom, a full bathroom, a recreation room perfect for entertaining, and a gas fireplace that adds a touch of cozy elegance. This immaculate home also includes a single car garage with opener and inside entry. The clubhouse, a hub of social activity, provides a party room, meeting room, gym, library, and an indoor pool. Its deck overlooks a tranquil pond with a fountain, offering picturesque views and a sense of community. Located with easy access to the 401, parks, trails, shopping, and the hospital, this property presents a turn-key solution for those seeking a serene, maintenance-free lifestyle. Spotless and move-in ready, this townhouse awaits to be your new haven of comfort and elegance. (id:53488)
Royal LePage Triland Realty
175 - 3900 Savoy Street
London South, Ontario
Located on the edge of Lambeth in London's rapidly developing south end, this modern stacked townhouse is an ideal opportunity for first-time buyers and savvy investors alike. Surrounded by everyday conveniences and major economic drivers - including the new Amazon facility and the upcoming battery plant in St. Thomas - this location is positioned for growth.Inside, you'll find a stylish interior suite with a sleek open-concept layout, featuring 2 bedrooms, 2.5 baths, and upscale finishes throughout. Enjoy a bright, contemporary living space paired with your own private terrace - perfect for morning coffees or evening unwinding. The convenience continues with two assigned parking spaces and the bonus of all appliances included (Photos were taken before appliance installation.) Don't miss your chance to own this beautiful, low-maintenance home in one of the city's most desired areas to live in. (id:53488)
Saker Realty Corporation
2710-2714 Dorchester Road
Thames Centre, Ontario
Hot New Future Development Site: +/-130 acres located on the fringe of London at Dorchester Rd and the 401, Exit #199. This property is at the edge of the urban boundary line and is walking distance to several new residential developments. This is an opportunity to invest in a growing community with lots of future potential. (id:53488)
RE/MAX Advantage Realty Ltd.
910 - 135 Baseline Road W
London South, Ontario
Where sleek design meets top-floor living - welcome to Unit 910 at 135 Baseline Rd W, London. This professionally renovated 2-bedroom, 1-bathroom condo offers 954 square feet of crisp, contemporary space, perched on the 9th floor with sweeping views and serious wow factor. From the moment you walk in, you'll notice the elevated finishes: new luxury vinyl flooring, custom lighting and an open-concept layout that flows effortlessly. The kitchen is a showstopper with modern cabinetry, tile backsplash and new stainless steel appliances that blend form and function. The living area is drenched in sunlight and the perfect space for hosting or winding down. Both bedrooms are generously sized and the updated bathroom features a refreshed tile shower and vanity with modern accents. Plus, enjoy the convenience of in-suite laundry and one parking space. Being on the top floor means no noise above you and just imagine cozy coffee mornings or sunset evenings with uninterrupted skyline views. Located minutes from Westmount Shopping Centre, Springbank Park, Western University and LHSC, you're perfectly positioned for both lifestyle and convenience. Transit, dining, trails and all daily essentials are just steps away. Ideal for first-time buyers, savvy investors, or anyone craving move-in-ready modern living in West London. (id:53488)
The Realty Firm Inc.
1840 Culver Drive
London East, Ontario
Investment Opportunity Near Fanshawe College! Welcome to 1840 Culver Drive, a prime rental property offering strong income and future growth potential. Currently rented by the room, this spacious home features six bedrooms, each generating $550+ per month, providing reliable cash flow with room to increase rents through future upgrades. The location is crucial just a 30-second walk to public transit and only a five-minute bus ride or short walk to Fanshawe College, with shopping center's, parks, places of worship, and Highway 401 all nearby. The property also includes three dedicated parking spaces plus visitor parking within the complex, and is apart of the municipal garbage route, making it the ideal mix of immediate income and long-term equity growth. (id:53488)
Keller Williams Lifestyles
1904 Culver Drive
London East, Ontario
Investment opportunity near Fanshaw College! Welcome to 1904 Culver Drive, a prime rental property offering strong income and a future growth potential. Currently rented by the room, this spacious home features six bedrooms, each generating $550+ per month, providing reliable cash flow with room to increase rents through future updates. The location is crucial - just a 30 second walk to public transit and only a five minute bus ride or short walk to Fanshaw College, with shopping centers, parks, places of worship, and Highway 401 all nearby. the property also includes three dedicated parking spaces plus visitor parking within the complex, and is a part of the municipal garbage route, making it the ideal mix of immediate income and long-term equity growth. (id:53488)
Keller Williams Lifestyles
909 - 460 Callaway Road
London North, Ontario
Welcome to NorthLink! Incredible development on the edge of Sunningdale Golf Club. This unit is 1360 sqft, balcony 115 sqft. model 2J With Handicap accessibility. Please view all the docs for the necessary info. The unit faces East with an amazing view. Hardwood throughout the main unit, no carpets. Tiled kitchen, foyer, and laundry area. Bathroom floors are HEATED! This is the 9th floor. Open concept with many extras, quartz countertops with waterfall, upgraded option pan drawers, high-end stainless appliances. Common features are, party room, billiards, courts, green space all around trails etc., a Fitness room, a Visitor Rental Suite, a Golf simulator, and even more! Unique opportunity to live in this part of the city. Underground parking space (1) Move on this now! (id:53488)
Sutton Group Preferred Realty Inc.
17 Jonas Street
St. Thomas, Ontario
Charming property with great potential! This 2-bedroom, 1-bath home sits on a desirable corner lot and features a detached garage and sunroom. The two bedrooms offer plenty of space and are ready for your personal touch, while the large kitchen provides an excellent opportunity to create your dream, cooking and gathering space. With a little TLC, this property can truly shine. Ideal for investors, first-time buyers looking to build equity, or anyone ready to bring their renovation vision to life. (id:53488)
Royal LePage Triland Realty
Contact Melanie & Shelby Pearce
Sales Representative for Royal Lepage Triland Realty, Brokerage
YOUR LONDON, ONTARIO REALTOR®

Melanie Pearce
Phone: 226-268-9880
You can rely on us to be a realtor who will advocate for you and strive to get you what you want. Reach out to us today- We're excited to hear from you!

Shelby Pearce
Phone: 519-639-0228
CALL . TEXT . EMAIL
Important Links
MELANIE PEARCE
Sales Representative for Royal Lepage Triland Realty, Brokerage
© 2023 Melanie Pearce- All rights reserved | Made with ❤️ by Jet Branding
