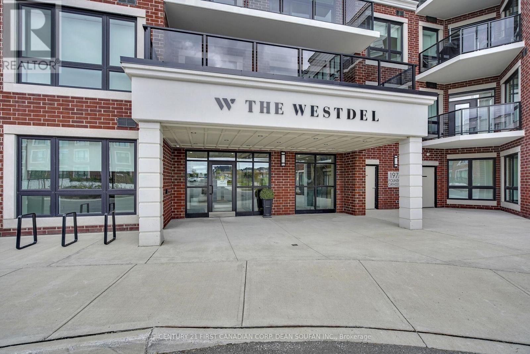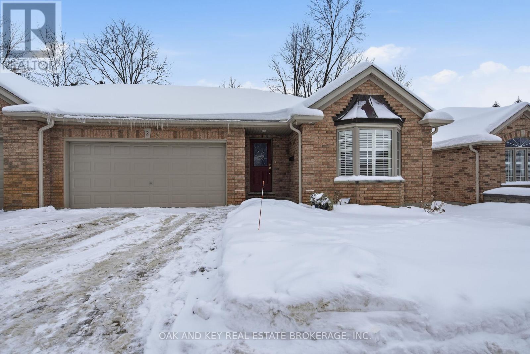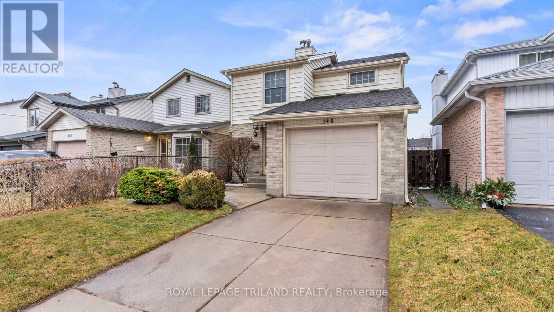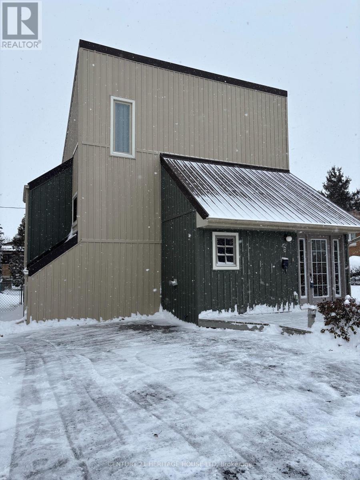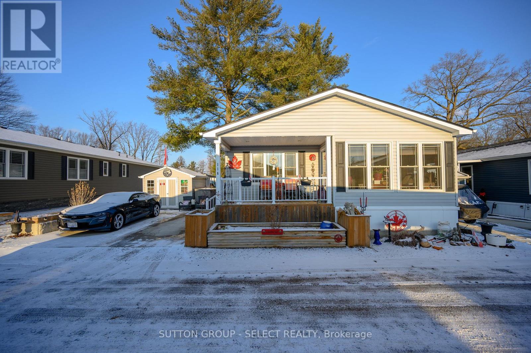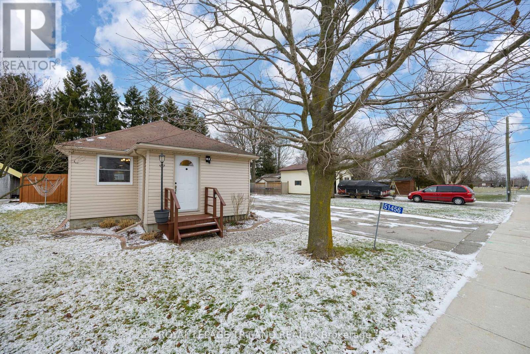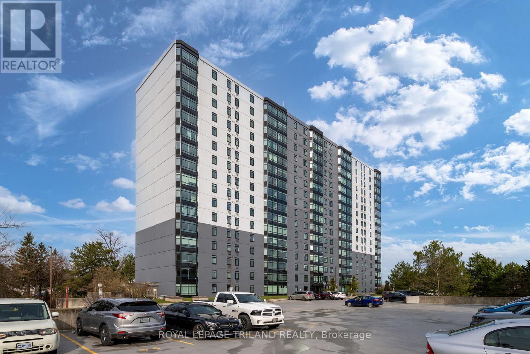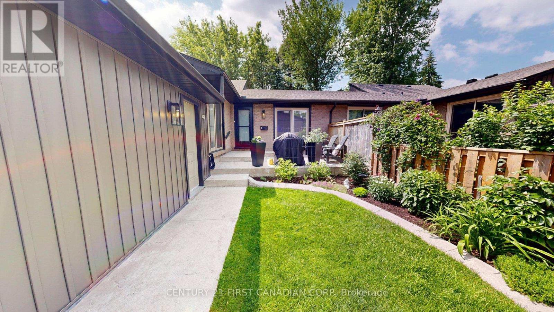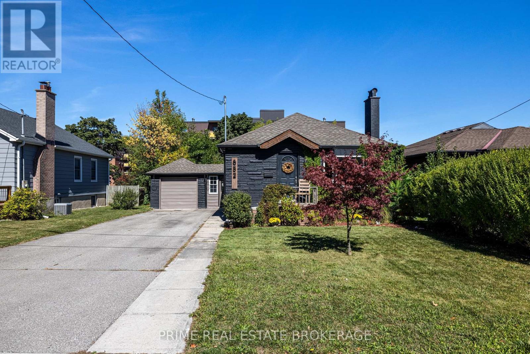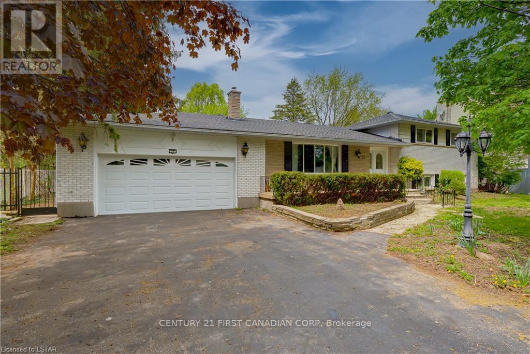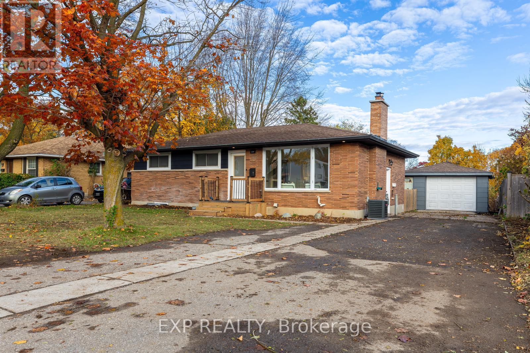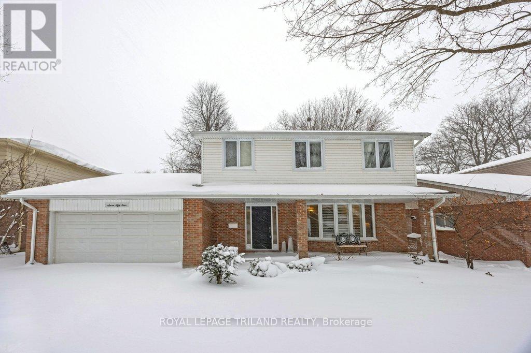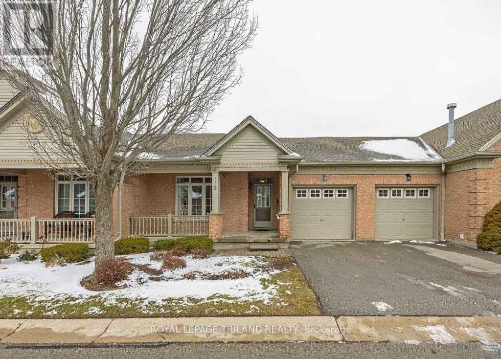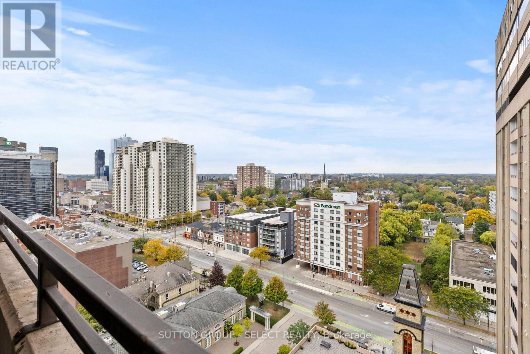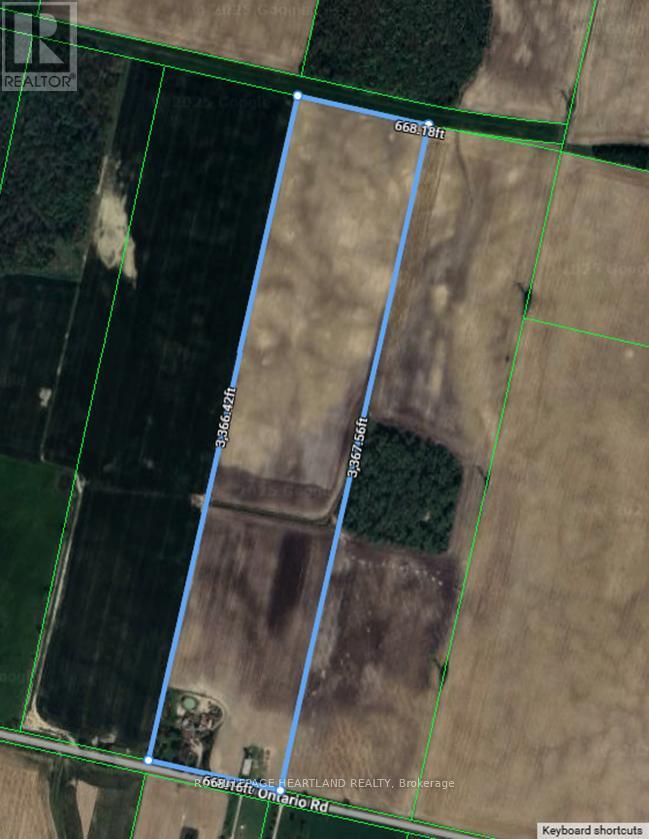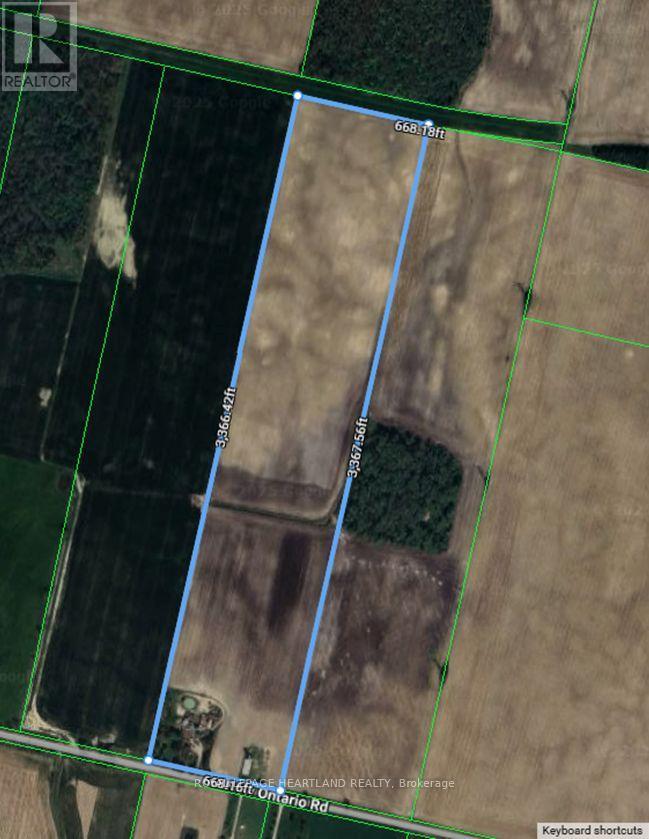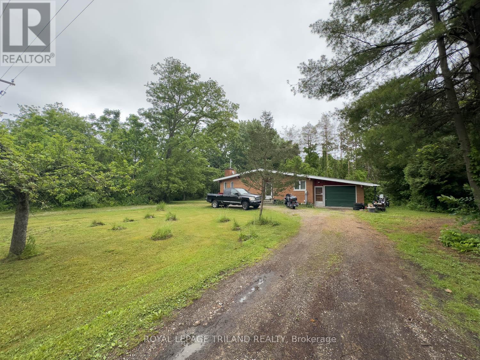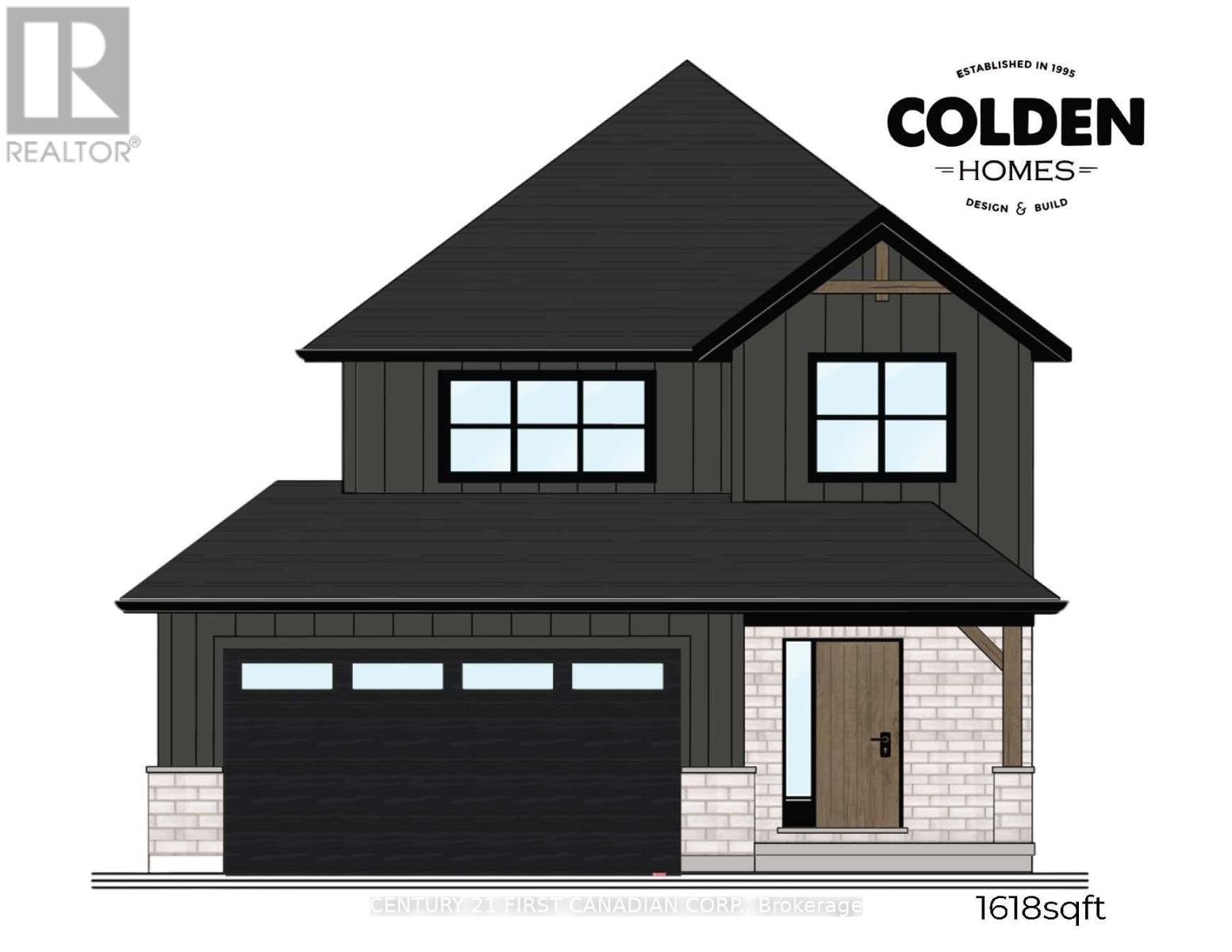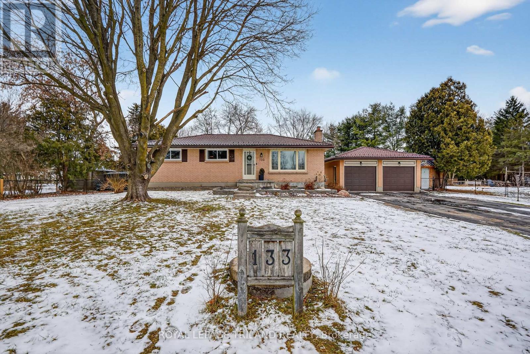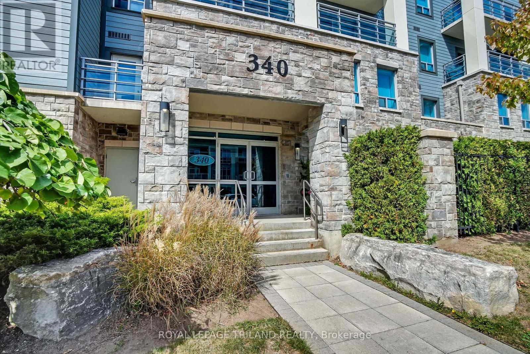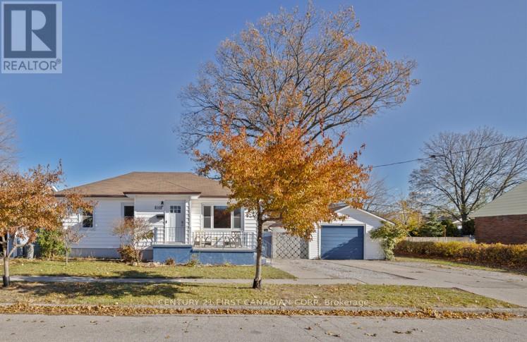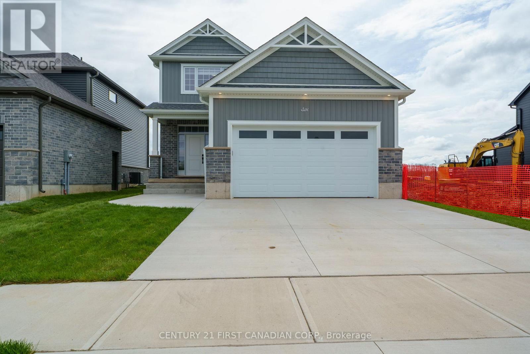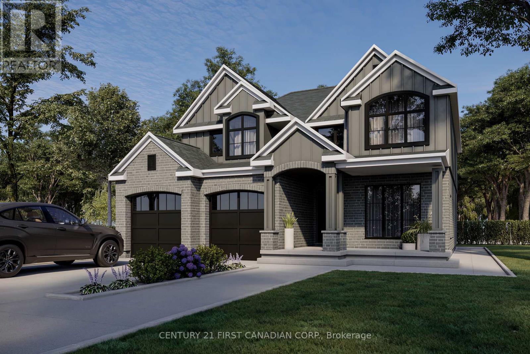201 - 1975 Fountain Grass Drive
London South, Ontario
Welcome to The Westdel Condominiums in London's sought-after West End by Tricar, where modern elegance and convenience come together seamlessly. This beautifully designed suite features 2 spacious bedrooms, 2 luxurious bathrooms, and a versatile den-perfect for a home office, study, or reading nook. Offering the ideal blend of comfort and style, this condo's open-concept layout is perfect for both everyday living and entertaining, with a bright and inviting living area complete with a cozy fireplace. The contemporary kitchen is a chef's delight, showcasing sleek stainless steel appliances, a stylish breakfast bar, and ample counter space for meal preparation. Step out onto the oversized private balcony, ideal for enjoying your morning coffee or unwinding at the end of the day. The primary suite provides a peaceful retreat with a walk-in closet and a spa-like ensuite bathroom, creating the perfect space to relax and recharge. In-unit laundry adds to the convenience of this modern lifestyle. Residents at The Westdel enjoy access to premium amenities, including a fully equipped fitness center, pickleball courts, a media room, a party room for entertaining, and a guest suite for overnight visitors. The location is second to none-close to scenic parks, nature trails, golf courses, upscale shopping, and fine dining. Don't miss your opportunity to call this sophisticated 2-bedroom plus den condo home. Schedule your viewing today! (id:53488)
Century 21 First Canadian Corp. Dean Soufan Inc.
Century 21 First Canadian Corp
1773 Beaverbrook Avenue
London North, Ontario
Welcome to this gorgeous custom-built former model home offering upscale finishes at an approachable price. The bright open concept main floor impresses with soaring ceilings, pot lights throughout, hardwood flooring, large gas fireplace, a standout oversized island with full-height cabinetry in the chef's kitchen, main floor laundry and a powder room, perfect for everyday living and entertaining. Step outside to a large custom deck and enjoy a private backyard retreat. Upstairs features three generously sized bedrooms, including a sunken primary suite with a huge walk-in closet and a spa-inspired ensuite with two separate sinks, a deep soaker tub, a large walk-in shower and a fully separate toilet tucked behind a pocket door for added privacy. Elegant tray ceilings with recessed lighting elevate both the primary and ensuite. A second full bathroom with double sinks completes the upper level.The fully finished basement with a second fireplace adds valuable living space with an additional bedroom and bathroom, plus rough-ins for a kitchenette and washer and dryer, ideal for an in-law suite, future bar, or guest setup. Finished with a double car garage and close proximity to Western University, great schools and hospitals, this home offers style, space, and convenience in one exceptional package. Book your showing today! (id:53488)
The Realty Firm Inc.
2 - 4067 Colonel Talbot Road
London South, Ontario
Welcome to beautiful #2 - 4067 Colonel Talbot Road. Step inside to a bright, contemporary layout that instantly feels like home, blending modern style with a warm, cozy atmosphere that's perfect for relaxing or spending time with family and friends. The first floor features a versatile front room with a large bay window, a spacious open concept living room and kitchen area plus a large and private primary bedroom. Complementing the first floor is also an atmospheric gas fireplace, providing the ambience to all situations! Downstairs, you find two more well sized bedrooms and lots of living area, giving you plenty of flexibility for a home office, guest space, or hobby room. Pride of ownership is evident throughout, with the condo being exceptionally well cared for and move-in ready. Nestled in the peaceful Applegate Walk community. Located in lovely Lambeth, this home offers a welcoming sense of community while still being close to everyday conveniences. Whether you're downsizing, upsizing, or looking for a low-maintenance lifestyle, this condo strikes a lovely balance between modern living and everyday comfort - a place you'll genuinely enjoy coming home to. Book your showing today! (id:53488)
Oak And Key Real Estate Brokerage
146 Andover Drive
London South, Ontario
WELCOME TO 146 ANDOVER DRIVE, AN ATTRACTIVE AND SPACIOUS 3 BEDROOMS HOME WITH 2 BATHROOMS INWESTMONT. THE SUNKEN LIVING ROOM HAS A WOOD BURNING FIREPLACE AND A DINING ROOM OFF OF KITCHEN. A HOME WITH LOTS OF CLOSET SPACE. WALK-IN CLOSET OFF SPACIOUS PRIMARY BEDROOM, 3 BEDROOMS SHARE A 4 PIECE BATHROOM. THE RECREATION ROOM IS IN THE FINISHED BASEMENT AND CAN BE USED AS A 4TH BEDROOM. LAUNDRY ROOM IN BASEMENT WITH LOTS OF STORAGE SPACE. Security system owned and monitored. PROPERTY IMPROVEMENTS INCLUDE - Replaced window in front facing room & New roof, aluminium troughs, downpipes, elbows, fascia (2014), Replaced window in front facing room and Installed ceiling fan in second bedroom (2015), New dishwasher and dryer (2017), New furnace, air conditioner, furnace humidifier, Replaced thermostat, Replaced both sinks and toilets, Topped up attic insulation, installed styro-vents every 4 feet (2018), New bathtub, shower, coni-marble panel, new light fixture in main bathroom & New storm door (2019), New front & back cement patios & Renovated basement including drywall ceiling(2020), Ducts cleaned & Carpets shampooed (2023). THIS PROPERTY IS SITUATED CLOSE TO ALL CONVENIENCES OF WESTMOUNT WITH GREAT SCHOOLS IN A FAMILY ORIENTED NEIGHBORHOOD. (id:53488)
Royal LePage Triland Realty
48 Luton Crescent
St. Thomas, Ontario
Upon stepping into this late mid-century modern gem, you are immediately captivated by its chic retro vibe. Located in a prime South side neighborhood, this home provides amazing walkable access to St. Joseph's High School, Fanshawe College, and Mitchell Hepburn Public School. The unique charm of this property is evident through its exposed brickwork, original hardwood floors(main level), soaring cathedral ceilings, and its expansive open floor plan. A versatile upper loft area presents boundless possibilities, whether you envision it as a playroom, a hobby space, or even additional bedrooms. The kitchen is generously sized, with a fluted backsplash which adds that designer touch, and flows seamlessly into the spacious dining room. The lower level is a cozy retreat, featuring a rec room with a gas fireplace, two large bedrooms, and a beautifully renovated 3-piece bathroom. The unique and fun vibe of the home is perfect for those who appreciate distinct style and character. Enjoy your morning coffee or an evening refreshment on the expansive deck, which overlooks the fenced backyard, creating an ideal space for relaxation and entertainment. To top it off, the property holds the potential for a garage or an ADU (Accessory Dwelling Unit) at the front, offering even more flexibility and value. (id:53488)
Century 21 Heritage House Ltd
116 - 22790 Amiens Road
Middlesex Centre, Ontario
Experience the pinnacle of adult lifestyle living in this meticulously maintained 2-bedroom modular home, located within a secure, gated resort community. The interior impresses with soaring cathedral ceilings and an open-concept layout featuring durable vinyl plank flooring, a large kitchen with built-in laundry, and a custom entertainment unit with an integrated electric fireplace. The standout feature is the private, large covered deck located directly off the primary bedroom, offering a serene outdoor sanctuary for morning coffee or evening relaxation. This property is as functional as it is beautiful, boasting three storage sheds- including one equipped with electricity for hobbies and projects. Beyond your front door, you'll enjoy a vibrant social life with access to a licensed community center, swimming pool, dog park, and dedicated areas for large-scale events. Perfect for those seeking a "lock-and-leave" lifestyle, this low-maintenance home combines modern comfort with the best amenities the 55+ community has to offer. (id:53488)
Sutton Group - Select Realty
51456 Pressey Line
Malahide, Ontario
This unique and highly versatile property offers the perfect blend of comfortable living, extensive workspace, and income or business potential. The recently renovated 2-bedroom, 1-bath bungalow features brand-new paint, windows, and carpet, creating a fresh and welcoming home ready for immediate occupancy. The standout feature is the impressive 40' x 60' outbuilding, designed to accommodate a wide range of uses. It includes a fully equipped shop with hoist, a large garage, and a beautifully renovated 2-bedroom apartment (2022) complete with a Casey's Kitchen and granite countertops, ideal for rental income, extended family, or on-site staff. Parking is abundant with indoor space for up to 5 vehicles and outdoor parking for at least 6more, making it well-suited for both residential and business needs. Enjoy outdoor living and entertaining on the large concrete patio, plus additional storage in the 10' x 20' shed and second level above the apartment. Zoned VR1-2, this property allows for select commercial or business uses, an excellent opportunity for entrepreneurs, trades, or investors seeking flexibility. Inquire for further zoning details and permitted uses. A rare offering with endless possibilities-live, work, and invest all in one place. (id:53488)
Royal LePage Triland Realty
612 - 45 Pond Mills Road
London South, Ontario
Welcome to this beautifully renovated, west-facing 2-bedroom, 1-bathroom end-unit condo apartment that perfectly blends style, comfort, and convenience. Fully renovated in 2019, this home is ideal for buyers seeking a turnkey property in a beautiful building. Step inside to a bright and inviting space filled with natural light from new large windows install throughout the building in 2024, where west-facing exposure offers stunning sunset views and an airy, open feel throughout. The thoughtfully updated kitchen features new appliances and stylish design elements, perfect for everyday living and entertaining. The spacious primary bedroom includes a walk-in closet, while the second bedroom is comfortably sized and versatile, ideal for a home office, guest room, or growing family. Enjoy the convenience of in-unit laundry and the peace of mind that comes with a fully renovated unit and recently refaced building exterior. The building offers a range of amenities, complemented by easy access to nearby shops, dining, transit, and everyday essentials, making daily life both comfortable and convenient. (id:53488)
Royal LePage Triland Realty
527 Topping Lane
London South, Ontario
Reimagined one-level luxury with thoughtful living in every detail. This fully renovated bungalow-style townhome offers sophisticated design, premium upgrades, and effortless turnkey living. No expense has been spared in this meticulously upgraded home, ideal for those who appreciate quality craftsmanship and refined finishes. The heart of the home is a stunning chef's kitchen featuring GE Café and Bosch 800 Series appliances, gas cooktop with pot filler, convection wall oven and microwave, custom Casey's cabinetry, quartz countertops, under-cabinet lighting, floating shelves, a sleek VENT-A-HOOD, oversized island, and pull-out pantry. Enjoy engineered hardwood flooring, dimmable pot lights, and remote-controlled blinds in the bedrooms. Custom storage continues with glass-paneled sliding closet doors and built-in shelving throughout. The primary suite includes a motion-sensor walk-in closet and 220 wiring for a future stacked washer/dryer. Spa-inspired bathrooms feature quartz vanities, walk-in rain showers, glass enclosures, and bench seating. The finished basement adds valuable living space with a custom steel stair railing, ample storage, and a pre-installed propane line for a future fireplace. Exterior upgrades include a new concrete patio and walkway, manicured gardens, finished single-car garage, patio doors with built-in blinds, and most windows replaced in 2021. Additional highlights: Maytag Commercial washer/dryer, furnace (4 yrs), water heater (5 yrs), updated electrical (basement fully rewired; main floor pigtailed and inspected), loose-lay basement flooring, 5" baseboards, and upgraded doors and hardware throughout. Located in a quiet, well-maintained community-perfect for downsizers, professionals, or anyone seeking a refined, low-maintenance lifestyle. Move in and enjoy. If you know, you know. Book your private showing today. (id:53488)
Century 21 First Canadian Corp
652 Percy Street
London South, Ontario
In Wortley Village, the streets are lined with trees, tales, and treats. Located in the heart of Old South, 652 Percy Street offers a walkable lifestyle in one of the city's most desirable neighbourhoods. Start your day at Locomotive Espresso, enjoy local favourites like the Wortley Roadhouse and Rebel Layne, and spend your evenings strolling the charming streets that define this tight-knit community. This 2-bedroom, 2-bath home offers comfortable living with great potential. The freshly painted kitchen adds a bright, updated touch, while the large backyard provides plenty of space for entertaining, gardening, or future possibilities. The basement, offering a newly renovated space, adding additional living space and value to the home. Whether you're a first-time buyer, down-sizer, or investor, this home delivers character, community, and opportunity in one exceptional location. (id:53488)
Prime Real Estate Brokerage
28 Redford Road
London North, Ontario
Introducing 28 Redford Road, an esteemed residence nestled in the northern part of London. This location is highly convenient, being just minutes away from Masonville public schools, the hospital, Western University, LTC public bus stops, the mall, and the Sunningdale golf field, making it an excellent choice for families. The property boasts a generous lot size (100 ft frontage, 137 ft depth) adorned with mature trees, creating a tranquil oasis that feels far removed from the city's hustle and bustle. All appliances are brand new. With four bedrooms and two full bathrooms, it offers ample space for comfortable living. Inside, you'll be greeted by beautiful hardwood flooring, a roomy eat-in kitchen, and the warmth of both gas and wood-burning fireplaces. The residence also features a double garage and an expansive front porch that provides charming views of the street. Step outside to discover a covered back porch leading to an inviting in-ground pool, complete with a pool house and outdoor washroom. This generous four-level side-split home is being sold in its current condition, with no warranties or representations provided by the Seller. For further details, please contact the listing agent. The basement offers a blank canvas, ready to be tailored to the new owner's preferences. Please note that all measurements are approximate (id:53488)
Century 21 First Canadian Corp
239 Commissioners Road W
London South, Ontario
Welcome to 239 Commissioners Rd W - a renovated brick bungalow on a deep 140' lot with a double-wide driveway, ideally located inWest London close to schools, parks, shopping, hospital services, and public transit. The bright main level offers a functional layout with a welcoming living room featuring an accent wall and fireplace, an open kitchen and dining area, three well-sized bedrooms, and a full bathroom. Patio doors off the dining area provide direct access to the backyard, creating a convenient indoor-outdoor connection. The interior has been freshly painted and the lower level features a separate entrance, two additional bedrooms, an office, a den, a second kitchen, and a full bathroom, offering flexibility for a variety of potential living arrangements or future use. Buyers to satisfy themselves with respect to any permitted uses. Major mechanical updates include furnace, air conditioner, and hot water heater (approximately three years old). Roof shingles are approximately 10 years old, with the garage/shed roof approximately 8 years old. Both kitchens have been updated with modern cabinetry and newer appliances, each with approximately two years of warranty remaining. The property passed a full ESA inspection in 2025 and includes a recent energy audit reflecting strong efficiency results. A detached garage with attached shed features 30-amp service, high-bay lighting, and updated siding (repaired and repainted in 2025), offering added functionality for storage, workshop, or hobby use. A conceptual plan has been submitted to the City regarding a potential garage conversion; buyers to complete their own due diligence. A move-in-ready home offering comfort, flexibility, and long-term appeal. Some basement photos are virtually staged and noted as such. (id:53488)
Exp Realty
754 Cranbrook Road
London South, Ontario
This thoughtfully designed home is situated on a mature, tree-lined street in one of Westmount's most family-oriented neighbourhoods. Ideally located on a direct route to everything you need-schools, shopping & transit - this home offers everyday convenience without sacrificing charm. Within walking distance to two elementary schools, a high school, Westmount mall, and on a bus route, this is a location that truly works for busy family life. Set on a large, treed lot, this backyard blends relaxation and fun with a covered patio for outdoor dining, two generous decks for loungers and toys, and ample room left over for kids to play (and toboggan) while the dog enjoys some zoomies. Inside, the home impresses with generous principal rooms and attention to detail. The bright living and dining areas flow into a stunning, updated kitchen featuring titanium gold granite countertops, a dedicated coffee or work station, and a walk-out to the backyard - perfect for entertaining or keeping an eye on outdoor play. A main-floor family room with stone fireplace adds an inviting space to gather, main floor laundry for convenience and with hardwood and tile flooring running throughout. Upstairs, you'll find three bedrooms, two full bathrooms, radiant heating in the primary ensuite and a walk-in closet that will make your friends jealous. The lower level offers even more family space, ideal for movie nights, a home office, gym, or play area, with a stylish bar nook tucked to the side for entertaining. Meticulously maintained and offering everything a growing family could want, this is a warm, welcoming home in a neighbourhood where families truly thrive. (id:53488)
Royal LePage Triland Realty
112 - 2025 Meadowgate Boulevard
London South, Ontario
Effortless living in the community of Coventry Walk. Even in winter, the entrance sets a memorable tone for this community-oriented enclave-while spring promises the return of lush landscaping, a flowing fountain, and a charming gazebo to enhance the already inviting setting. This well-kept 2 bedroom, 2 bathroom condo offers a turn-key, maintenance-free lifestyle. With all new hardwood laminate flooring on the main level and fresh paint throughout, the home is spotless and move-in ready. The layout features convenient main-floor laundry and a spacious primary bedroom complete with a 4-pc bathroom and a generous walk-in closet. A single-car garage with inside entry adds everyday ease. The lower level offers an oversized living space with options for a home office while leaving enough room for play. Residents will enjoy exceptional amenities at 'The Centre.' A vibrant clubhouse with a kitchen, party and meeting rooms, library, gym, and indoor swimming pool. A rich calendar of social offerings - exercise classes, card games, happy hours, potlucks, and special-occasion dinners, create a welcoming and connected community. The clubhouse is also available for private functions. Easy access to Highway 401, shopping, sports parks, trails, schools and the hospital, this property seamlessly blends comfort, convenience, and lifestyle in one hard-to-beat offering. (id:53488)
Royal LePage Triland Realty
1702 - 380 King Street
London East, Ontario
This bright and spacious 2 bedroom, 2 bathroom end unit is thoughtfully designed and perfectly located in the heart of Downtown London. Situated on the 17th floor with north-facing exposure, enjoy sweeping views of the terrace below and London's skyline from your private balcony. Inside, the unit has been refreshed with brand-new flooring and fresh paint throughout, creating a clean, modern feel. The functional layout includes a separate dining area and an eat-in kitchen with bar-stool seating at the serving window-ideal for casual meals or entertaining. Additional updates include stylish lighting, upgraded hardware, and the everyday convenience of in-suite laundry.The generous primary suite features west-facing windows for beautiful natural light, double closets, and a full ensuite bath. The second bedroom offers flexibility as a guest room, home office, or creative space. One of the standout benefits is the exceptional value: maintenance fees include all utilities, cable TV, and internet, allowing you to simplify your monthly expenses and move in with ease.This smoke-free, well-maintained building offers an impressive list of amenities, including an indoor pool, sauna, gym, meeting rooms, and two outdoor terraces-perfect for relaxing or socializing. Recent building improvements include new windows, among other updates. As an added incentive, THE SELLERS WILL COVER ONE FULL YEAR OF CONDO FEES,, offering immediate savings and added peace of mind! Living downtown means having everything at your doorstep - cafés, restaurants, parks, entertainment venues, boutique shops, and the energy of London's arts and business districts. Just steps from Covent Garden Market, Canada Life Place, Victoria Park, and the city's thriving tech and creative hubs, this location blends historic charm with modern vibrancy in one of London's most exciting and evolving neighbourhoods. (id:53488)
Sutton Group - Select Realty
27524 New Ontario Road
North Middlesex, Ontario
Prime 51.6 acre parcel for a beginning farmer or add 47 workable acres of high-fertility, more or less, to your existing land base. Located just west of Ailsa Craig, approximately 1/2 mile west of Cassidy Rd. on New Ontario Rd. The century frame home, approx. 1,950 sq. ft. has been well maintained and sits amongst mature trees & includes your own pond. Three bedrooms up with a 4 pc. bath. Main floor has generous principal areas, incl. a family room addition, a 4 pc bath, laundry/mudroom area. A main floor bedroom could easily be created, giving you 4 bedrooms for your growing family. The farmland is in 2 large fields separated by a good drainage ditch with a solid culvert crossing. No drainage map exists, but it was reported to be systematic tiling by the previous owner. The home is serviced with municipal water and natural gas, which is a great bonus for country living. Good possibility for the severance of the house and land for a qualified buyer. Drive shed for storage, shop, or vehicles. Two grain storage bins - 5000 bushels each. (id:53488)
Royal LePage Heartland Realty
27524 New Ontario Road
North Middlesex, Ontario
Prime 51.6 acre parcel for a beginning farmer or add 47 workable acres of high-fertility, more or less, to your existing land base. Located just west of Ailsa Craig, approximately 1/2 mile west of Cassidy Rd. on New Ontario Rd. The century frame home, approx. 1,950 sq. ft. has been well maintained and sits amongst mature trees & includes your own pond. Three bedrooms up with a 4 pc. bath. Main floor has generous principal areas, incl. a family room addition, a 4 pc bath, laundry/mudroom area. A main floor bedroom could easily be created, giving you 4 bedrooms for your growing family. The farmland is in 2 large fields separated by a good drainage ditch with a solid culvert crossing. No drainage map exists, but it was reported to be systematic tiling by the previous owner. The home is serviced with municipal water and natural gas, which is a great bonus for country living. Good possibility for the severance of the house and land for a qualified buyer. Drive shed for storage, shop, or vehicles. Two grain storage bins - 5000 bushels each. (id:53488)
Royal LePage Heartland Realty
23171 Talbot Line
West Elgin, Ontario
ATTENTION AVIATION ENTHUSIASTS!!! It is extremely rare to find a parcel of land with a home, large garage/workshop 47ft x 50ft, airplane hangar 30ft x 80ft and believe it or not... a 2,300 foot Landing Strip/Runway. With a 3 bedroom home with ravine views and trails along with natural mixed bush stretching the length of the 33 acre plus property. With a location close to many amenities including Lake Erie and the many beaches along it's shoreline. Minutes from Port Glasgow, West Lorne and Rodney. Tim Horton's, Grocery Stores, Home Hardware, RONA, LCBO, Restaurants and other amenities are in close proximity. Many other uses allowed on the property if needed. Build your dream home and enjoy natures best. If you have a plane, this is the place you want. Come for a visit, you won't want to leave. (id:53488)
Royal LePage Triland Realty
638 Ketter Way
Plympton-Wyoming, Ontario
TO BE BUILT - Nestled in the picturesque town of Wyoming, Ontario, within the sought-after Silver Springs subdivision, this home offers the perfect blend of tranquility and convenience. Enjoy the serene suburban lifestyle while being just under 10 minutes from the 402 highway, making commuting an absolute dream. Colden Homes Inc is proud to present the Dale Model, a starter 2-storey home that boasts 1,618 square feet of comfortable living space with a functional design, high quality construction, and your personal touch to add, this property presents an exciting opportunity to create the home of your dreams. The exterior of this home will have an impressive curb appeal and you will have the chance to make custom selections for finishes and details to match your taste and style. The main floor boasts a spacious great room, seamlessly connected to the dinette and the kitchen. The main floor also features a 2-piece powder room. The kitchen will offer ample countertop space, and an island. The second floor offers 3 well-proportioned bedrooms. The primary suite is destined to be your private sanctuary, featuring a 3-piece ensuite and a walk-in closet. The remaining two bedrooms share a 4-piece full bathroom, offering comfort and convenience for the entire family. Additional features for this home include Quartz countertops, High energy-efficient systems, 200 Amp electric panel, sump pump, concrete driveway and a fully sodded lot. Photos and/or virtual tour are from a previously built model and are for illustration purposes only - Some finishes & upgrades shown may not be included in standard specs. Taxes & Assessed Value yet to be determined. (id:53488)
Century 21 First Canadian Corp.
133 Delaware Street
Middlesex Centre, Ontario
Welcome to Komoka! This beautifully renovated three bedroom bungalow is situated on a 0.7 acre lot with detached double car garage ideal for many hobbyists. The home has been extensively updated from top to bottom and is in move-in condition, offering the ease and comfort of single-story living with quality updates and finishes. Inside, updates include flooring throughout, brand-new eat-in kitchen featuring ample custom cabinetry, and modern appliances. The seamless flow connects the kitchen to the dedicated dining area and a separate, inviting living room with fireplace and custom built ins, perfect for entertaining or quiet family evenings. There are three bedrooms upstairs, and an efficiently laid out fully renovated main bathroom complete the main level. The lower level features a spacious laundry room with renovated full bath, a large rec-room with fireplace and wet bar, and an additional bonus room perfect for home office or other uses. Other features and updates include: many windows replaces in the past few years, steel roof and a sand point system that been recently upgraded. This one needs to be seen to be appreciated. (id:53488)
Royal LePage Triland Realty
401 - 340 Sugarcreek Trail
London North, Ontario
Step into refined living with this move-in ready 3 bedroom, 2 bathroom corner residence at Nuvo, where contemporary design meets everyday convenience. Flooded with natural light from expansive windows and patio doors, this suite offers an inviting, open concept layout ideal for both relaxation and entertaining. The designer kitchen impresses with white cabinetry, gleaming granite countertops, an oversized island with breakfast bar, and a tray ceiling with custom lighting that adds a touch of elegance. Start your mornings with coffee on the private covered balcony, or unwind at day's end in the serene primary suite complete with a 3-piece ensuite. Every detail has been thoughtfully considered, from the convenience of in-suite laundry to the comfort of secure underground parking and an on floor storage locker. Building amenities include secure entry and a bicycle storage room, ensuring both ease and peace of mind. Perfectly suited for professionals, retirees, students, or investors, Nuvo offers an unbeatable location, just minutes to Western University, downtown, hospitals, Costco, restaurants, shopping, and transit. A truly exceptional home in an A+ setting. (id:53488)
Royal LePage Triland Realty
118 Gordon Street
Sarnia, Ontario
3+1 Bedroom Bungalow on Gordon St, between Nelson & Maxwell - ideal for a starter home, multigenerational living, or retirement.Features a 1.5-car detached garage with electricity, hardwood floors in the living areas and bedrooms, and a newer kitchen with vinyl flooring and a portable dishwasher, open to the dinette and deck. The main floor includes a 4-piece bath, while the bright finished basement-set up as a granny suite-offers above-grade egress windows, a bedroom, 3-piece bath, and kitchenette. A separate bonus family room and small office provide extra living space and flexibility. Appliances include fridge, stove, dishwasher, washer, and dryer. Upgrades include a tankless water heater, central air, HEPA filter with UV light, newer furnace, vinyl windows, 100 AMP panel, and roof shingles replaced in 2015.Enjoy a low-maintenance yard with a perennial front garden. Conveniently located near Northgate Shopping, the hospital, and parks, and just a 10-minute walk to Centennial Bay.Move-in ready - call today! (id:53488)
Century 21 First Canadian Corp
6 Sheldabren Street
North Middlesex, Ontario
Welcome to this charming two-storey home nestled in the heart of Ailsa Craig where small-town charm meets modern comfort. This thoughtfully designed 3-bedroom, 2.5-bath home features timeless curb appeal and a traditional aesthetic that fits beautifully into the community. From the moment you step inside, you will appreciate the 9-foot ceilings on both the main level and basement, creating an open, airy feel throughout. The open-concept main floor is ideal for both everyday living and entertaining, with a bright and spacious kitchen, dining, and living area that flow seamlessly together. Convenient main floor laundry adds everyday ease, and direct access from the garage to the basement offers additional flexibility and future potential. Upstairs, you'll find three spacious bedrooms including a serene primary suite complete with a walk-in closet and private ensuite. Two additional bedrooms share a full main bathroom, making this level ideal for growing families, guests, or a home office setup. The lower level, with its high ceilings and separate access, is ready for your personal touch perfect for a future rec room, home gym, or guest suite. The appliances are included just move in and enjoy. Located in the lovely town of Ailsa Craig, you will love the slower pace of life, friendly neighbours, and easy access to parks, schools, and amenities. This is small-town living at its best. (id:53488)
Century 21 First Canadian Corp.
118 Sheldabren Street
North Middlesex, Ontario
TO BE BUILT - Welcome the Laura Plan built by Parry Homes. This beautiful four bedroom home offers outstanding curb appeal and is perfectly situated in the desirable Ausable Bluff subdivision, within the welcoming, family-friendly community of Ailsa Craig. Enjoy the best of both worlds with peaceful small-town living just 25 minutes north of London, 15 minutes to East Strathroy, and only 30 minutes from the shores of Lake Huron. With nearly 2,871 sq. ft. of thoughtfully designed living space, this impressive two-storey home features 4 spacious bedrooms, 2.5 bathrooms, and convenient second-floor laundry. The striking exterior is complemented by an attached double-car garage. Inside, the main floor impresses with 9' ceilings, a bright open-concept layout, and a dramatic two-storey foyer. Just off the entrance is a well appointed office and a convenient 2-piece powder room. The inviting great room is anchored by a beautiful gas fireplace, creating a warm and welcoming gathering space. The open dining area flows seamlessly from the kitchen and sits beside double patio doors, making it perfect for entertaining and everyday living. The stunning kitchen showcases elegant cabinetry, quartz countertops, and a large centre island, with a practical mudroom located just off the kitchen for added functionality. Upstairs continues to impress with a luxurious primary retreat featuring a vaulted shiplap ceiling, an oversized walk-in closet with custom built-ins, and a highly upgraded 5-piece ensuite. Three additional well-sized bedrooms, a 5-piece main bath, and a laundry room with sink complete the second level. This is a rare opportunity to own or build a truly exceptional home in one of the area's most sought-after communities. Only 3 lots remaining - don't miss out. Tarion Warranty, Property Survey included. Please note that photos are from a previously built model & for illustration purposes only. Some finishes and/or upgrades shown may not be included in standard specs. (id:53488)
Century 21 First Canadian Corp.
Contact Melanie & Shelby Pearce
Sales Representative for Royal Lepage Triland Realty, Brokerage
YOUR LONDON, ONTARIO REALTOR®

Melanie Pearce
Phone: 226-268-9880
You can rely on us to be a realtor who will advocate for you and strive to get you what you want. Reach out to us today- We're excited to hear from you!

Shelby Pearce
Phone: 519-639-0228
CALL . TEXT . EMAIL
Important Links
MELANIE PEARCE
Sales Representative for Royal Lepage Triland Realty, Brokerage
© 2023 Melanie Pearce- All rights reserved | Made with ❤️ by Jet Branding
