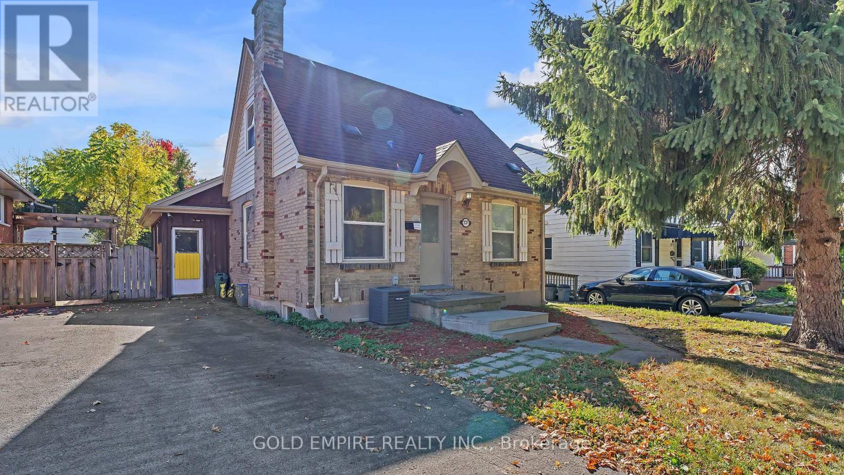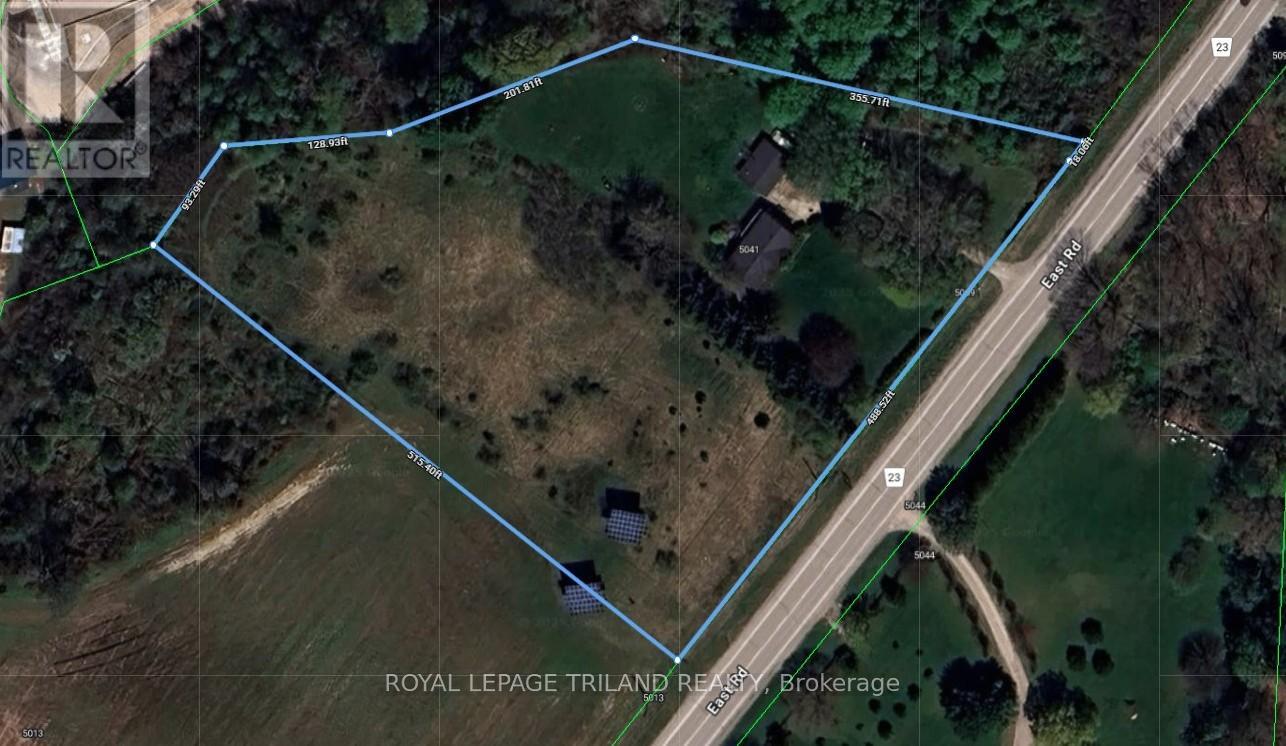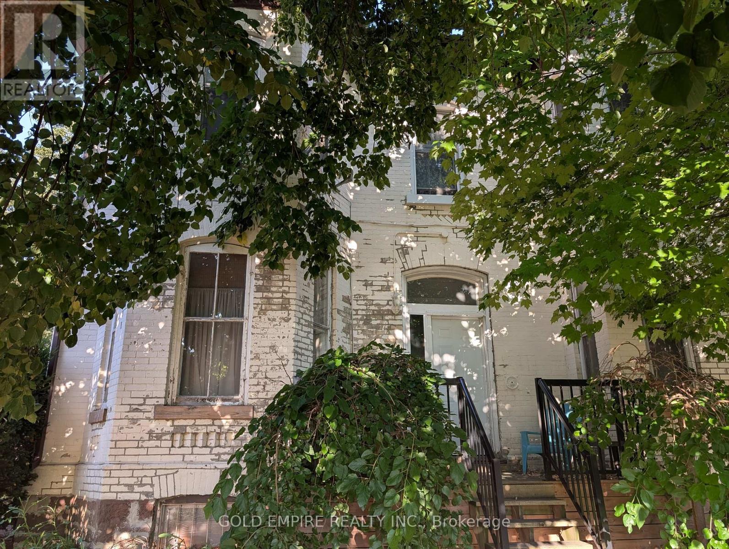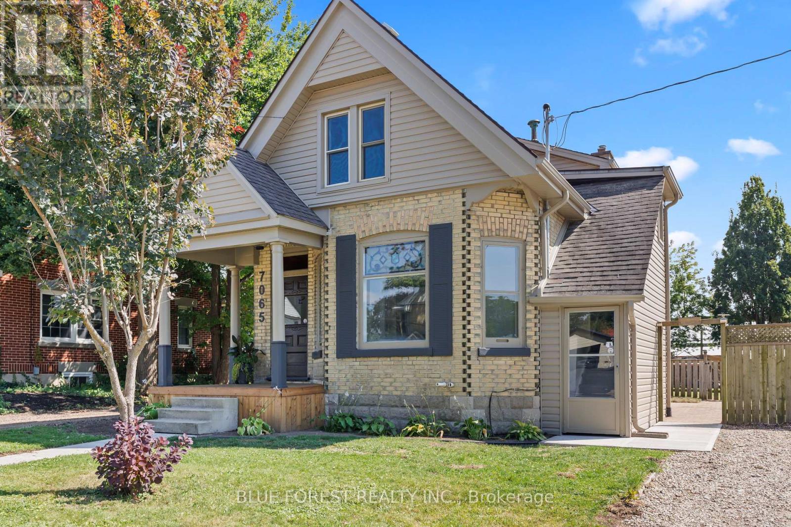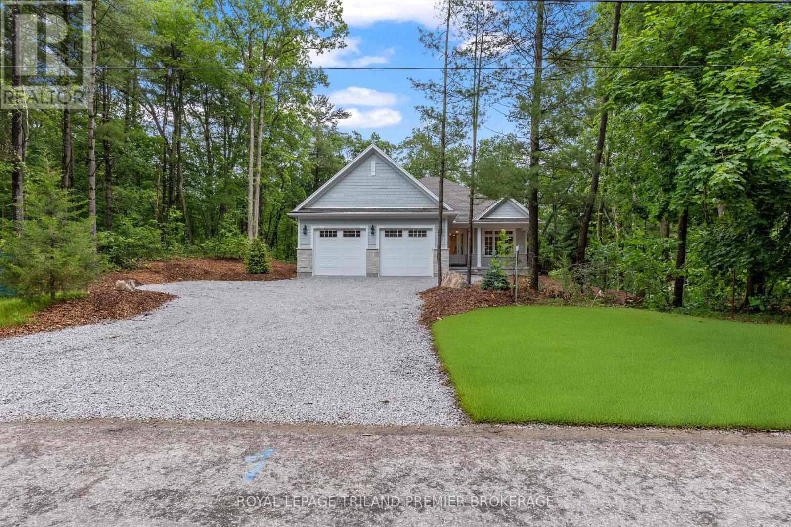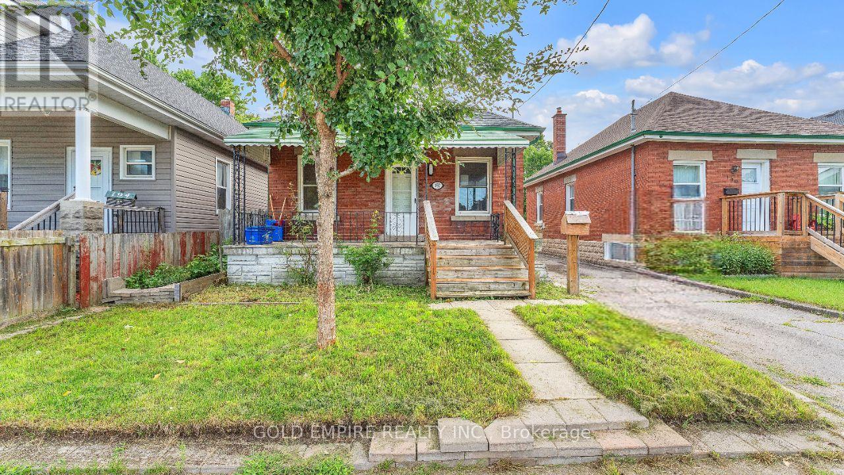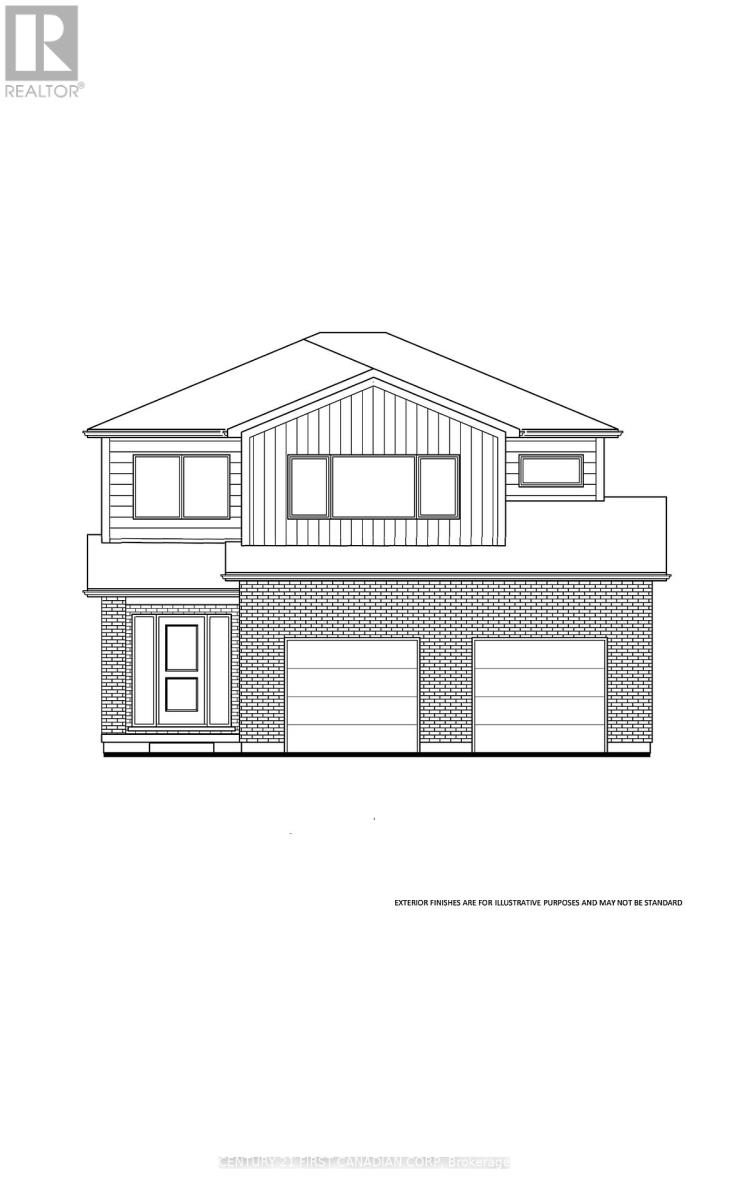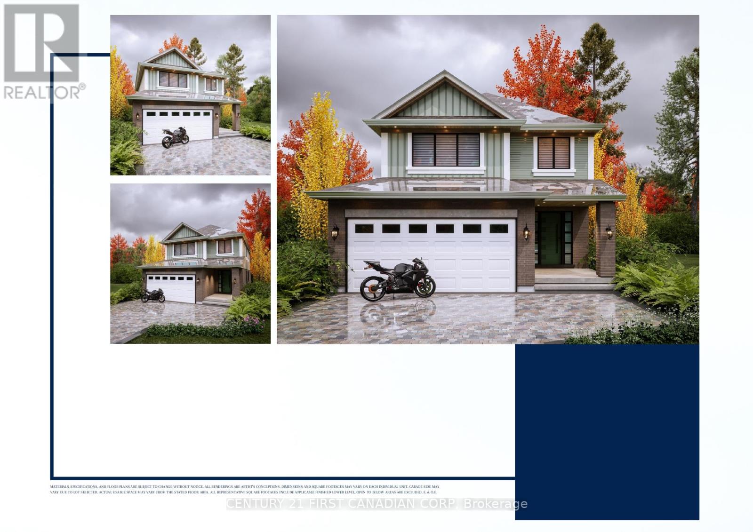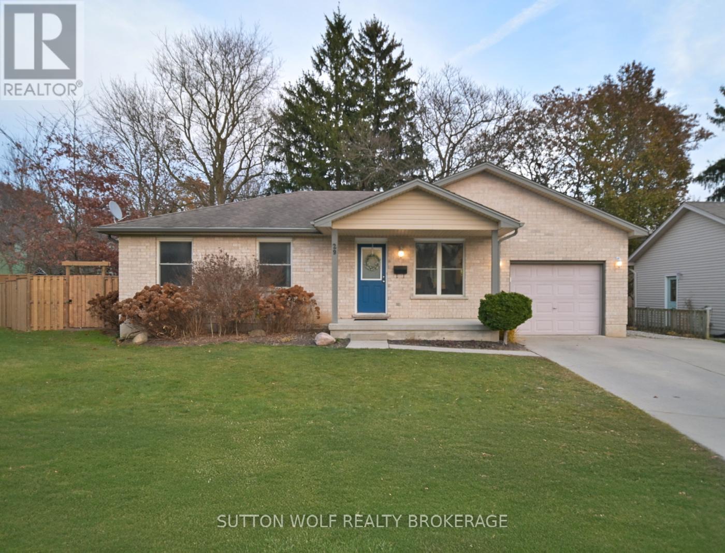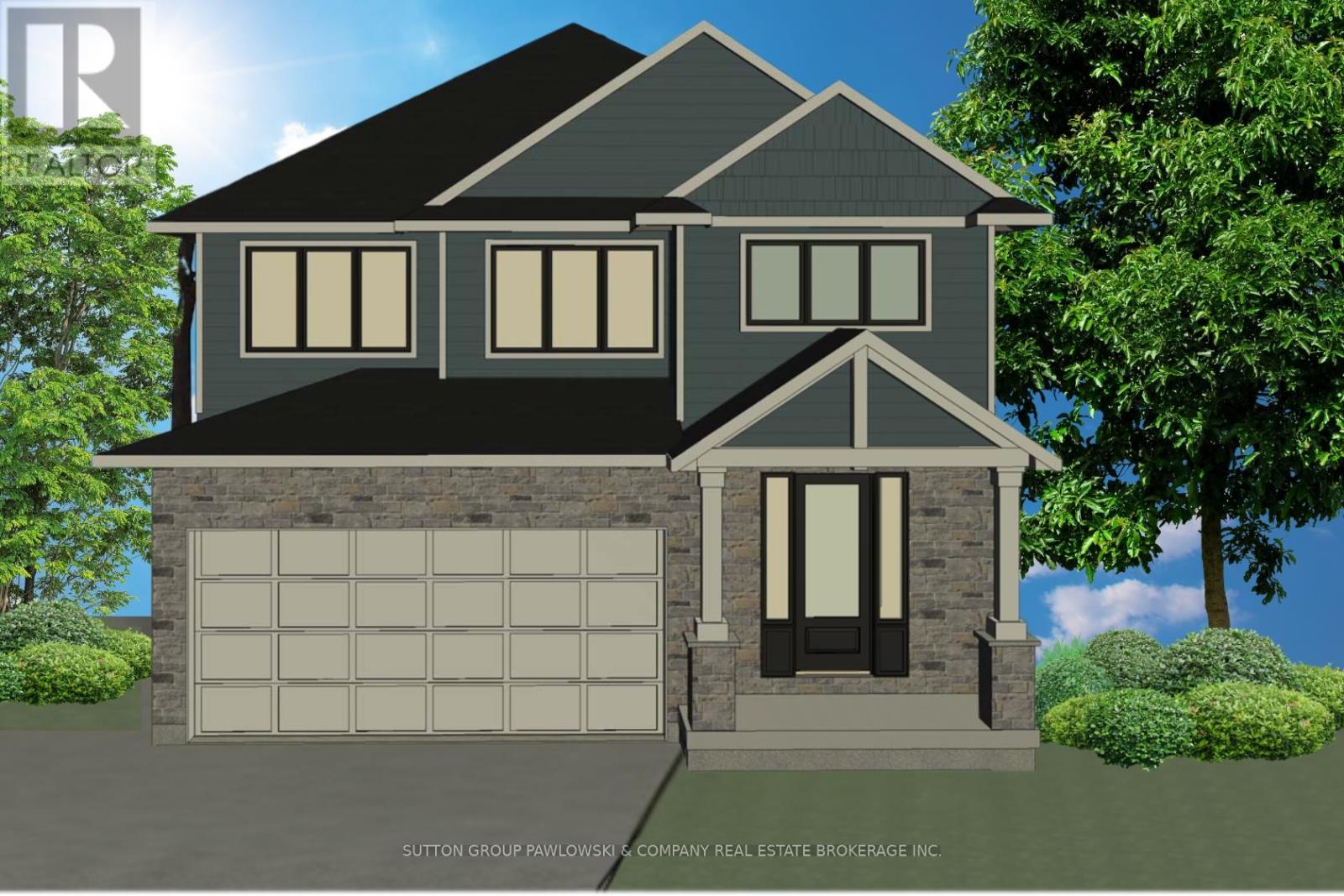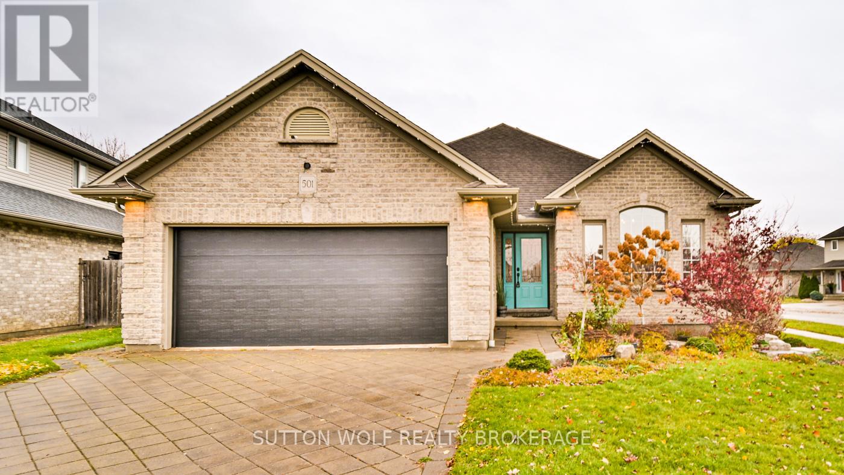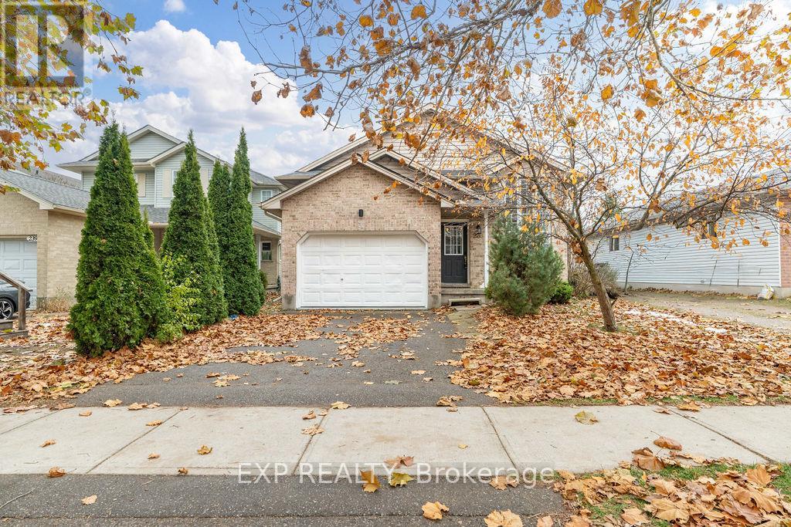727 Whetter Avenue
London South, Ontario
**BEING SOLD UNDER POWER OF SALE, VTB AVAILABLE at only 3% interest** Nestled just steps from beautiful Rowntree Park, this inviting home offers the perfect mix of character, comfort, and convenience. Enjoy nearby schools, daycare, and the vibrant cafés and shops of Wortley Village, with Victoria Hospital only minutes away. The interior features a bright, open layout with numerous updates, including newer windows, roof, furnace, A/C, and electrical panel. The partially finished lower level provides flexible space for a playroom, office, or third bedroom. Outside, youll find a spacious fenced yard ideal for children, pets, or relaxing outdoors. Located on a quiet, tree-lined street with easy access to downtown, major highways, and public transit, this home is a wonderful opportunity in one of Londons most desirable neighbourhoods. (id:53488)
Gold Empire Realty Inc.
5069 East Road
Central Elgin, Ontario
Prime 4.11-Acre Development Opportunity in Port Stanley. Rare chance to acquire one of the few remaining development parcels in Port Stanley. This 4.11-acre site offers approximately 3.5 acres of developable land, supported by completed Geotechnical, Archaeological, and Flora & Fauna studies, as well as Absolute Title. Buyers are encouraged to do their own due diligence. Situated directly north of Wastell's Watermark subdivision, the property offers excellent potential for future servicing, with possible connections nearby or at the road. Ideal for a mid-rise block, townhome community, or condominium development, with conceptual potential for 15 low-density lots or higher yields with a medium-density design. Adding immediate value, the property includes a well-maintained raised ranch home featuring a double-car garage, 5 bedrooms, 2 bathrooms, numerous updates, and a new well. A Micro-FIT solar contract is also included, generating steady income. Combined with reliable tenant rental income, the property currently produces approximately $28,000 annually, making it an attractive long-term hold while planning your development vision. This is truly one of the last available parcels in Port Stanley-a strategic and high-potential investment. Don't miss this exceptional opportunity. (id:53488)
Royal LePage Triland Realty
42 Wellington Street N
Woodstock, Ontario
**BEING SOLD UNDER POWER OF SALE, VTB AVAILABLE at only 3% interest**. 42 Wellington St N is an all-brick century semi-detached duplex. The property contains two units: Unit 1 is a main floor one-bedroom plus bonus room and one full bath, rented to a long-term tenant at $800/month inclusive. Unit 2 is an upper floor three-bedroom, 1.5-bath unit rented at $1,100/month inclusive. The unfinished basement includes shared laundry facilities for both units. The home features a stone foundation, equipped with forced-air heating, a 100-amp breaker panel, and a durable metal roof. While the property requires some exterior work and additional interior updates, it presents an excellent opportunity for an investor with a vision. With its blend of historic charm and practical updates, this duplex offers strong income potential! (id:53488)
Gold Empire Realty Inc.
7065 Longwoods Road
London South, Ontario
Located in Lambeth, one of Londons most sought-after neighbourhoods, this fully renovated two-unit home offers incredible versatility with dual zoning for both residential and commercial use. The main floor unit features two bedrooms, a 3-piece bath, a spacious dining and living area filled with charm, and beautiful stained-glass windows. Upstairs, the second unit includes two bedrooms, a 4-piece bath, an eat-in kitchen, and a balcony off one of the bedrooms perfect for enjoying morning coffee. Each unit is separately metered for hydro and heating, and laundry is available on-site. Outside, a large barn provides excellent space for a workshop, storage, and more. With both units currently vacant, buyers can take advantage of the opportunity to set their own rents, choose tenants, or live in one unit while renting out the other as a mortgage helper. Another unique possibility is to run a business on the main floor while living upstairs, offering a rare live-work setup in a prime location. This property is ideal for investors, entrepreneurs, or anyone looking to break into the market with flexibility and income potential. (id:53488)
Blue Forest Realty Inc.
9940 Ontario Street
Lambton Shores, Ontario
This coastal-inspired luxury home offers every imaginable amenity and is currently under construction by Spheero Homes. Nestled in the trees, this 3+2 Bed home boasts over 3740 sq ft of finished expertly designed living space. As you approach the property, take in the beautiful curb appeal and serene surrounding. Enter through the front door into the grand foyer featuring 10ft ceilings and custom oak bench through to the open concept main level including generous kitchen boasting custom high-end cabinetry and countertops, island with breakfast bar, hidden prep area with additional sink and pantry; dinette with access to the backyard and covered porch; bright great room with soaring vaulted ceiling, and cozy gas fireplace with custom surround and mantle; convenient main floor laundry/mud room with custom storage and bench; 3-piece bathroom; & 3 spacious bedrooms including primary suite with box tray ceiling, walk-in closet, & spa-like ensuite with double sinks and tiled shower with glass enclosure. The fully finished lower level boasts an additional 2 beds, 2 baths, family room and potential bonus room. Enjoy the sights and sounds of nature on your covered front porch or on the 432 sq ft covered porch at the rear of the property. Features include: fully insulated 27'x26' garage with oversized 10'x9' doors, side mount garage door openers, hardwood flooring throughout main level and basement (excluding bedrooms, baths and flex basement room), heated floors in all bathrooms, oversized basement windows, 8'10" foundation walls for high basement ceiling, gutter guards, wifi controlled radiant in floor heat in garage, basement and rear porch, gas line for stove & BBQ, Lennox HVAC with steam humidifier, boiler with on demand hot water & more! Wiring roughed in for: future hot tub, future EV charger, 2 ceiling fans on rear porch, theatre & security systems. Rear cedar hedge with privacy fence. A must see home where no detail was missed! (id:53488)
Royal LePage Triland Premier Brokerage
192 St Julien Street
London East, Ontario
**BEING SOLD UNDER POWER OF SALE** Step into this charming and spacious all-brick bungalow located in the desirable southeast London area, near Highbury and the 401. This home features 3+1 bedrooms and 1 bath, offering ample space for comfortable living. As you approach the home, you'll be welcomed by a generous covered porch, an ideal spot for enjoying your morning coffee or hosting outdoor gatherings. Upon entering, the open layout reveals a large living room on the right, perfect for family activities and relaxation. To the left, you'll find three cozy bedrooms.The kitchen, designed for both functionality and style, offers ample counter space and storage, seamlessly flowing into a stunning 3-piece bathroom. Step outside to discover your own private retreat with a fully fenced backyard. The property also includes a 1.5 car garage with extra driveway parking for visitors.The full basement is partially finished, featuring an updated bedroom and plenty of room for your personal touch and customization. With schools within walking distance and amenities, dog parks, and recreational facilities just a short drive away, this home is perfectly situated for convenience and comfort. (id:53488)
Gold Empire Realty Inc.
117 Holloway Trail
Middlesex Centre, Ontario
TO BE BUILT. FREE UPGRADE TO A PREMIUM LOT! A $50,000 value at no extra charge. Welcome to the NEW MEDEIROS layout with a NEW PRICE by Vranic Homes. 1800 sq ft of beauty and luxury. This 3 bedroom two storey home in beautiful Clear Skies is available with closing in early to mid 2026. Come and select your own finishings, and don't wait -- our special pricing is first come first served. Quartz counters throughout, plus design your own kitchen with our design consultant! See documents for a list of standard features. Other models and lots are available, ask for the complete builder's package. (id:53488)
Century 21 First Canadian Corp
125 Holloway Trail
Middlesex Centre, Ontario
TO BE BUILT. FREE UPGRADE TO A PREMIUM LOT! A $50,000 value at no extra charge. Welcome to the NEW MOCOLEY layout with a NEW PRICE by Vranic Homes. 1863 sq ft of beauty and luxury. This 4 bedroom two storey home in beautiful Clear Skies is available with closing in early to mid 2026. Come and select your own finishings, and don't wait - our special pricing is first come first served. Quartz counters throughout, plus design your own kitchen with our design consultant! Other models and lots are available. (id:53488)
Century 21 First Canadian Corp
29 Pittao Place
Strathroy-Caradoc, Ontario
Welcome to 29 Pittao Place, Strathroy! This charming single-family home offers the perfect blend of comfort and convenience. Boasting three plus one bedrooms and two bathrooms, this home is ideal for families of all sizes. The main floor spans approximately 1200 square feet and features a bright and airy kitchen with patio doors leading out to a deck, perfect for entertaining. The spacious, pie-shaped yard is fully fenced, offering privacy and room to play. The lower level is finished with cozy family room, and there's a single attached garage for added convenience. Plus, you'll love the proximity to schools, shopping, and the downtown area. Don't miss out on this wonderful opportunity - schedule a viewing today (id:53488)
Sutton Wolf Realty Brokerage
Lot #66 - 36 Benner Boulevard
Middlesex Centre, Ontario
Welcome to Kilworth Heights WestLove Where You Live! Nestled in the heart of Middlesex Centre and just minutes from West Londons Riverbend, this thriving community offers quick access to Hwy 402, North and South London, top-rated schools, recreation facilities, provincial parks, and endless amenities. Award-winning Melchers Developments is now releasing Phase III homesites. TO BE BUILT HOMES include one-floor and two-storey designs choose from our plans or create your own, fully personalized to your lifestyle. Select from 40 and 45 lots, each showcasing high-quality finishes and exceptional craftsmanship. Every home comes with extensive standard upgrades such as soaring ceilings, hardwood flooring, pot lighting, custom millwork and cabinetry, and oversized windows and doors. Plus, enjoy the benefit of in-house architectural design and décor services, along with full Tarion warranty coverage. Visit our Model Home at 44 Benner Boulevard in Kilworth Heights West or 110 Timberwalk Trail in Ilderton to experience the Melchers difference. Open House most Saturdays and Sundays 2-4 PM. Register now for builder incentives and beat the 2026 price increases - reserve your lot today! NOTE: Renderings shown are for illustration purposes only and may include upgraded features not included in the base price. (id:53488)
Sutton Group Pawlowski & Company Real Estate Brokerage Inc.
Exp Realty
501 Darcy Drive
Strathroy-Caradoc, Ontario
Welcome to 501 Darcy Drive. In the north end of Strathroy, this amazing bungalow with 3 + 2 bedrooms, 3 bathrooms, open concept kitchen with quartz countertops and living room with gas fireplace. Main floor laundry and pantry. Primary bedroom with 3 pc. Ensuite, main floor bathroom and 2 bedrooms. Lower level has family room, 2 additional bedrooms and 4 pc bathroom, Lots of storage. Access off kitchen to beautiful backyard with inground heated salt water pool and private area with hot tub and covered by a gazebo. Sand point and irrigation system, double car garage, totally fenced yard, close to schools and #402 access. Round out the features of this wonderful property. Vacant and available. Don't miss this one! (id:53488)
Sutton Wolf Realty Brokerage
235 Fleming Drive
London East, Ontario
Recently painted, modern, and very well maintained, this property is completely turnkey and fully rented with great tenants and strong rents. The location is outstanding. There are only seven houses between the property and Fanshawe College's main campus, which makes it an ideal opportunity for an investor or a parent with a child attending Fanshawe. Built in 1996, this home is much newer than most properties in this pocket of the city. Inside, you will find very good sized bedrooms, including one bedroom with a rear exit to a back porch/deck. The basement is a real highlight, with an unusually high ceiling, open concept layout, and large above grade windows that bring in lots of natural light. It does not feel like a basement at all. There is an attached garage with finished and recently painted interior walls, perfect for storage or additional utility. No rental equipment, with the water heater owned. This is a clean, modern, low hassle property in a prime student rental location. Just take it over and start collecting rent. (id:53488)
Exp Realty
Contact Melanie & Shelby Pearce
Sales Representative for Royal Lepage Triland Realty, Brokerage
YOUR LONDON, ONTARIO REALTOR®

Melanie Pearce
Phone: 226-268-9880
You can rely on us to be a realtor who will advocate for you and strive to get you what you want. Reach out to us today- We're excited to hear from you!

Shelby Pearce
Phone: 519-639-0228
CALL . TEXT . EMAIL
Important Links
MELANIE PEARCE
Sales Representative for Royal Lepage Triland Realty, Brokerage
© 2023 Melanie Pearce- All rights reserved | Made with ❤️ by Jet Branding
