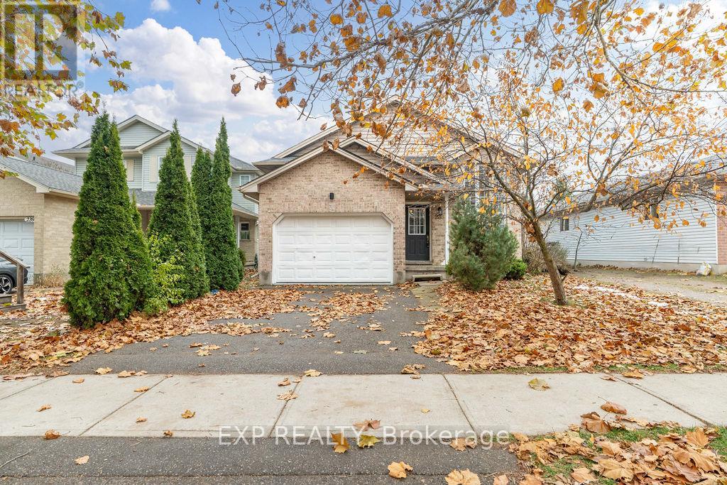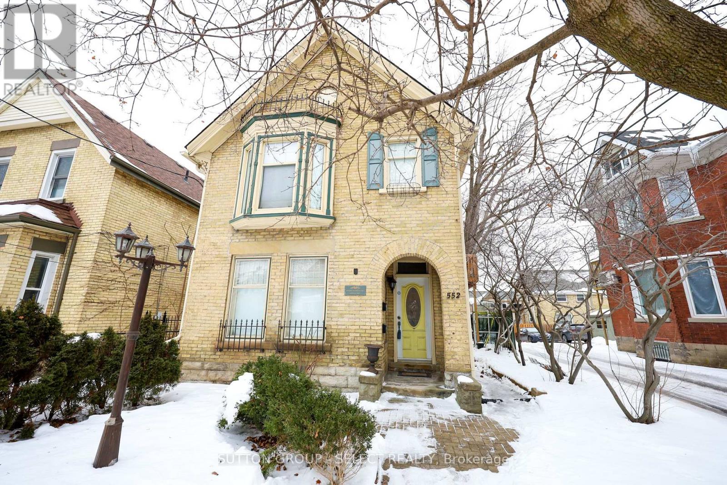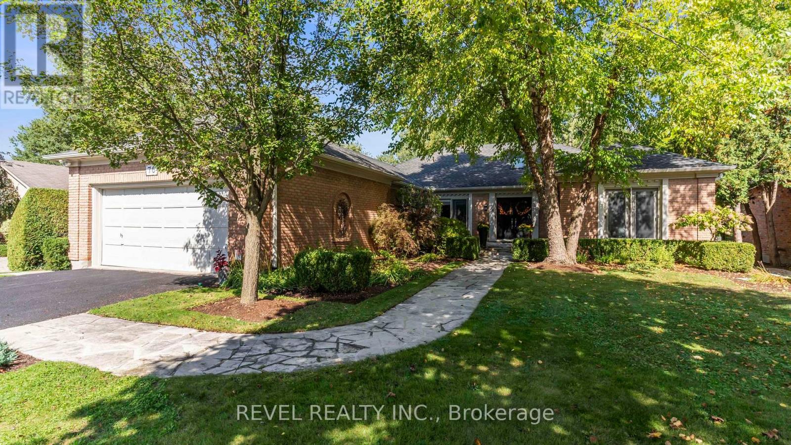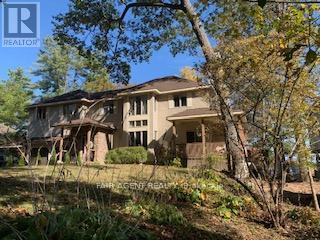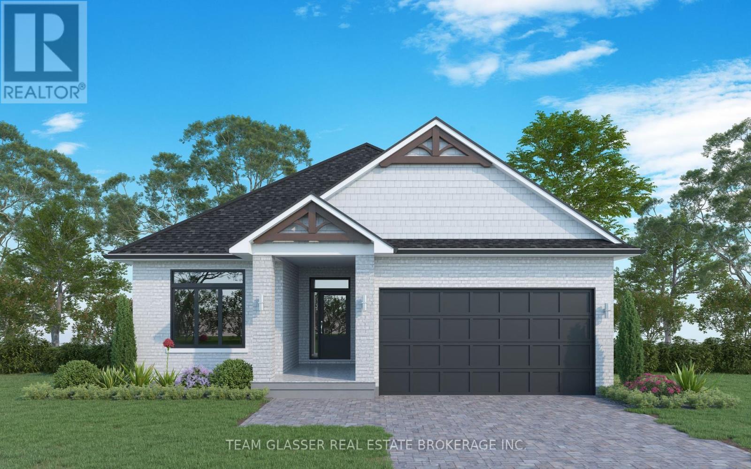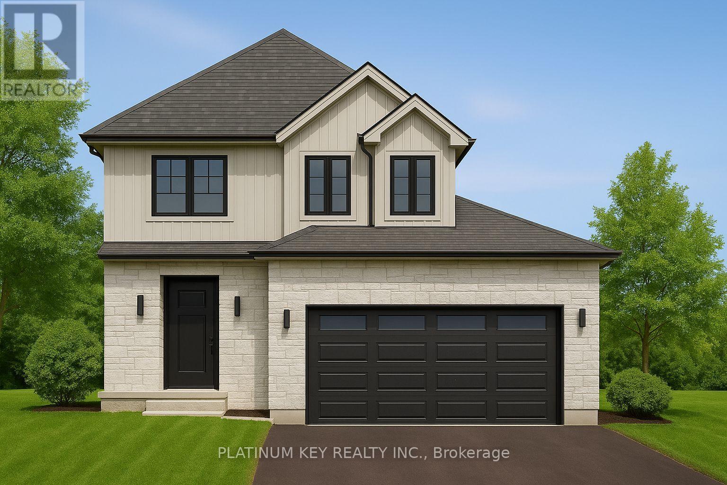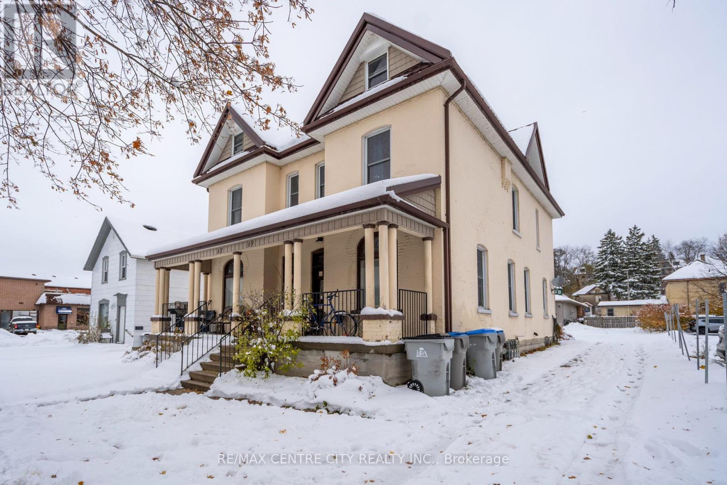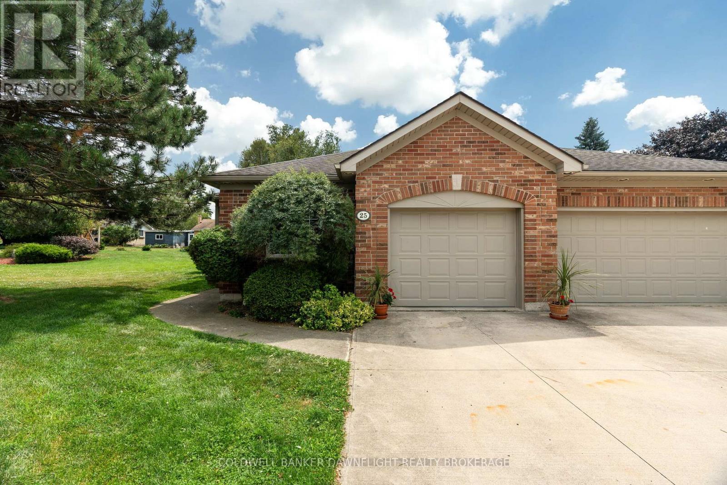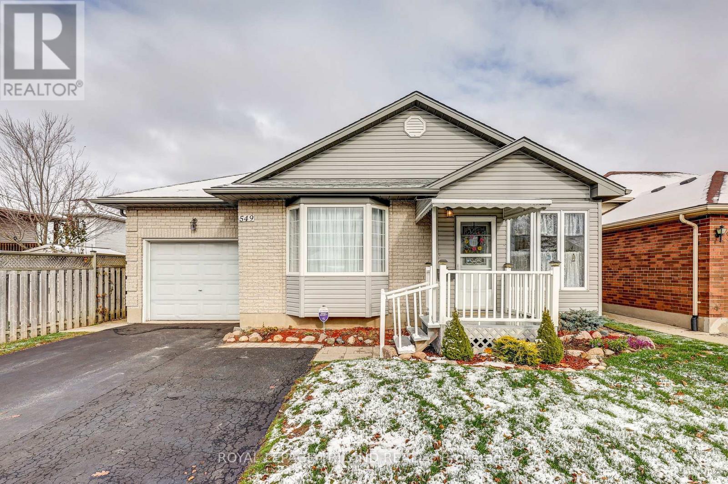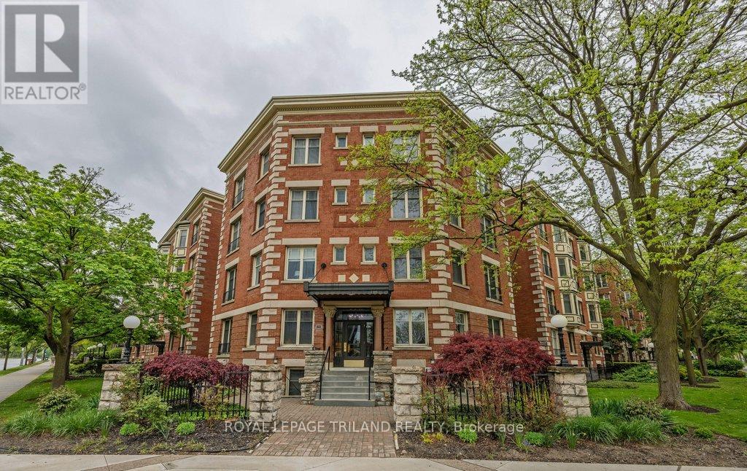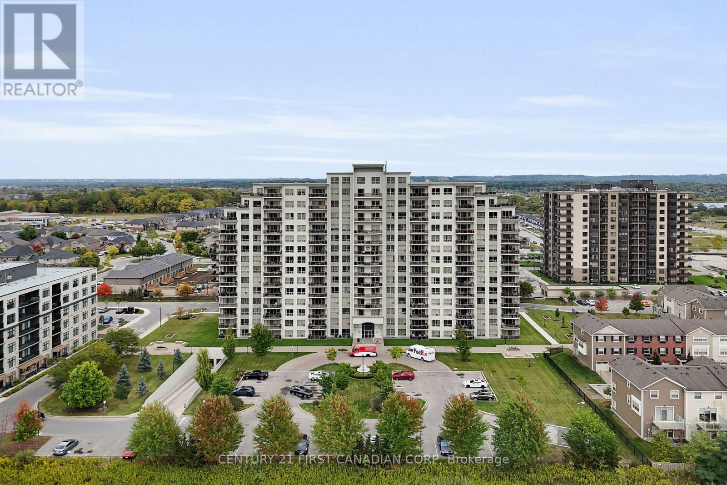235 Fleming Drive
London East, Ontario
Recently painted, modern, and very well maintained, this property is completely turnkey and fully rented with great tenants and strong rents. The location is outstanding. There are only seven houses between the property and Fanshawe College's main campus, which makes it an ideal opportunity for an investor or a parent with a child attending Fanshawe. Built in 1996, this home is much newer than most properties in this pocket of the city. Inside, you will find very good sized bedrooms, including one bedroom with a rear exit to a back porch/deck. The basement is a real highlight, with an unusually high ceiling, open concept layout, and large above grade windows that bring in lots of natural light. It does not feel like a basement at all. There is an attached garage with finished and recently painted interior walls, perfect for storage or additional utility. No rental equipment, with the water heater owned. This is a clean, modern, low hassle property in a prime student rental location. Just take it over and start collecting rent. (id:53488)
Exp Realty
552 Adelaide Street N
London East, Ontario
Great investment property close to downtown with short bus rides to both of Fanshawe College and Western University. Fully tenanted property with total rental income of $3645 per month (upper leased until Nov 2026 - $1495, and main is month to month - $2150) with tenants paying all utilities. Tenants are planning on staying. Fully funded this property has a capitalization rate about 5.5% meaning right from the start it is cash flow positive. Building was cleaned up and renovated in 2023 so very little can be expected in terms of maintenance fees for the next few years. Rents are slightly below market value meaning this building will perform more strongly and be an even better addition to your portfolio as time progresses. This yellow brick home sits on the edge of Woodfield and Old East Village. The main floor has 2 large bedrooms plus a basement with additional room. The upper has 1 bedroom plus den, both with in suite laundry. Property is being sold fully furnished excluding tenants belongings. Parking is at the rear of the building and access is off of Princess. (id:53488)
Sutton Group - Select Realty
76 Tallwood Circle
London North, Ontario
A rare opportunity to own a one-of-a-kind Loyens built ranch in the prestigious Tallwood Circle enclave. This 5-bedroom, 4-bathroom home offers approximately 4,680 sq. ft. (MPAC) of finished living space on a professionally landscaped walk-out lot backing onto mature trees and protected green space offering complete privacy and a truly serene setting.Inside, the Bielmann designed kitchen is a chef's dream with a 15-ft granite island, Viking 6-burner gas stove, custom beech cabinetry, custom built-in desk, and a cozy hearth room with gas fireplace. The formal dining area features custom backlit shoji doors, while Sambuca maple hardwood, slate, and ceramic flooring flow throughout the main level. Three fireplaces, skylights, built-in Sonos sound system, and ambient lighting add warmth and style.The luxurious primary suite features dual walk-in closets, ensuite heated floors, a jetted tub, rain shower, Toto bidet. A second main-floor bedroom offers a cheater ensuite with walk-in shower. The walk-out lower level includes three spacious bedrooms (two with full-height windows), a gym with rubber flooring and mirrors, an office and a five-piece bath. Step outside through the French Pella doors to your own private retreat leading to a multi-level composite deck with Hydropool hot tub, two retractable power awnings, flagstone patio with a built-in Napoleon BBQ, and a heated garden room. For the GOLF enthusiast, the backyard features a private putting green with sand trap and a netted driving range all framed by a stunning treed backdrop that feels like your own private country club.If you're a buyer searching for an architectural home with character in a world of cookie-cutter houses, this is your dream property uniquely designed, impeccably built, and perfectly located.This home blends luxury, lifestyle, location, an entertainer's dream and a rare offering in London's much sought-after enclave. (id:53488)
Revel Realty Inc.
164 Baillie Avenue
Ottawa, Ontario
Welcome to 164 Baillie Avenue, a spacious, custom-built waterfront home in the heart of Constance Bay, offering year-round living and direct access to the Ottawa River. Set on nearly half an acre with a sandy shoreline and panoramic views, this thoughtfully designed two-storey home has been meticulously maintained by the original owners. Inside, the main level features 9-foot ceilings and generous principal rooms filled with natural light. The kitchen and adjoining family room open to a large deck-perfect for hosting or relaxing with coffee and a view. Formal living and dining rooms offer flexible space, while a cozy den and a central loft upstairs provide options for a home office or reading nook. Upstairs, the primary suite includes a walk-in closet and spacious ensuite, accompanied by three additional bedrooms and a full bath-ideal for family life or hosting guests. The full, unfinished basement offers excellent storage or potential for future development. Above the attached double garage, a private in-law suite with its own entrance, kitchen, bathroom, and two bedrooms adds exceptional versatility-suiting multigenerational living, guests, or potential rental income. With a total of six bedrooms and nearly 4,000 sq ft of finished living space, there's plenty of room to grow. This property is located in a welcoming waterfront community just 40 minutes from downtown Ottawa, close to local trails, beaches, restaurants, and an LCBO outlet. Whether you're paddling in the summer or snowshoeing in the winter, this is a place to enjoy nature without sacrificing convenience. (id:53488)
Fair Agent Realty
72 Allister Drive
Middlesex Centre, Ontario
NEW 2 Storey INDIGO Model Home at 72 Allister Drive in Kilworth Heights - This Model home can be sold - closed within 1 month. This 2011 sq ft Magnus INDIGO Home to be built sits on a 40 ft lot in Kilworth Heights III. Or Yours To Be BUILT! Tasteful Elegance. With 4 bedrooms and 2.5 baths, there are 2 models (traditional and contemporary styles to choose from) of this Indigo home. Great room with Fireplace & lots of windows to light up the open concept great room/Eating area and kitchen with Island. The dinette has walk-out to a deck you can build to your liking. 4 different 2 storey and 3 bungalow models to choose from and your Choice of colour coordinated exterior materials from builders samples including the Brick/Stone and siding. The lot will be fully sodded and a concrete/or paver stone drive for plenty of parking as well as the 2 car attached garage. 9 ft ceilings on main (and lower) and 8 ft 2nd floor and engineered hardwoods on main and hallways -carpet in bedrooms and ceramic in Baths. Many more models to choose from and a few 45 and 50 foot lots at a premium. Start to build your Dream Home with Magnus Homes today to move in by winter! Great neighbourhood with country feel - plenty of community activities close-by as well as parks and trails. Build with your Dream home Today! The interior photos are from our new Indigo Magnus model. Come and see our NEW 2 Storey INDIGO and IRIS Model Homes (can be finished within 1 month) at 72 Allister Drive in Kilworth Heights (id:53488)
Team Glasser Real Estate Brokerage Inc.
Exp Realty
79 Allister Drive
Middlesex Centre, Ontario
Stunning MAUVE Model TO BE BUILT by Magnus HOMES in Kilworth Heights III (just West of London). **Come and see our NEW Model Home at 72 Allister Drive (and a second Model IRIS -1/2 built (Sat/Sun 2-4pm).Tasteful Elegance. This 1600 sqft One floor Magnus MAUVE Model will sit on a 45 ft standard lot in the Kilworth Heights subdivision. Stunning Spacious Great room with Vaulted ceilings, lots of windows to light up the open concept Family/Eating area &kitchen with sit-around Island. Great room has a walk-out to the deck area for outdoor dinners. With 2 bedrooms & a Den, 2 baths on the main floor & premium Engineered hardwoods, ceramic in Baths & custom glass showers! Many models to choose from with larger lot sizes and premium choices as well. **PHOTOS of other Magnus Built homes and MODELS - not all avail in MAUVE This home has a handy side entrance & stairway down to the extra-deep almost 9 ft. basement for a finished In-law suite (or for family visits). The basement can be finished (for aprx $60-70,000) or have Magnus leave that to you (Unfinished lower-this home is priced at $925,000). Choose from other Bungalow plans, a bungaloft, 2 storeys ranging from 1812 sq ft and up. Let Magnus Homes Build your Quality Dream Home in the active, friendly neighbourhood of Kilworth! Wide array of quality colour coordinated exterior &interior materials from builders samples and several upgrade options to choose from. The lot will be fully sodded with concrete or pavers driveway for parking as well as the attached garage. Larger Premium lots available. Choose your Lot and Build your Dream Home with Magnus in 2025. Great neighbourhood with country feel. We'd love our Designer to work with you to help you Build the home you hope for!- Note: Listing agent is related to the Builder/Seller. We're looking forward to a near New Year 2026 move in with a sale NOW! Where Quality comes Standard! **Photos of other Magnus homes and don't show the vaulted Ceiling this model has FYI.Tax is est (id:53488)
Team Glasser Real Estate Brokerage Inc.
Exp Realty
46 Hardy Drive
Strathroy-Caradoc, Ontario
Stunning new build by Dwyer Homes in Strathroy's South Grove Meadows community. This beautifully designed 2-storey home offers 3 bedrooms, 2.5 baths, and an attached 2-car garage with quality finishes throughout. The main floor features a bright open-concept layout with a modern kitchen complete with centre island, ample cabinetry, and a seamless flow into the dinette and living room. Enjoy easy access to the back deck and yard, perfect for relaxing or entertaining. A convenient 2-pc powder room and mudroom with garage access are also located on the main floor. Upstairs, the spacious primary bedroom includes a walk-in closet and a private 5-pc ensuite with double vanity, soaker tub, and walk-in shower. Two additional bedrooms, a full 4-pc bathroom, and a dedicated laundry room offer comfort and practicality for everyday living. Located in South Grove Meadows, this home provides a family-friendly setting just minutes from Caradoc Sands Golf Course, parks, schools, shopping, and Strathroy's many local amenities. A perfect blend of modern living, quality construction, and a sought-after location. (id:53488)
Platinum Key Realty Inc.
69 Water Street S
St. Marys, Ontario
A solid brick fourplex offering a reliable income stream with significant upside potential. The property includes two main-floor one-bedroom units, each featuring in-suite laundry, a bright rear sunroom, and access to a private deck. At the back of the property you'll find dedicated parking for tenants, along with a small storage shed.The upper units span the second and third storeys and each provides three bedrooms, in-suite laundry, and its own forced-air gas furnace and central air system. All four units are separately metered for water, gas, and hydro, making ongoing management straightforward.The building has been well cared for, highlighted by a durable steel roof. Two hot water heaters are owned and two are on rental agreements through Reliance. All tenants have been long-term, with room for rent growth over time.This is a strong opportunity to add a stable and well-structured multi-residential asset to your portfolio in a desirable small-town setting. (id:53488)
RE/MAX Centre City Realty Inc.
25 Shadow Lane
South Huron, Ontario
Located in the highly desirable Shadow Lane subdivision, this end-unit bungalow offers a rare combination of privacy and space. Enjoy the benefits of a larger yard and a private back deck, perfect for outdoor relaxation or entertaining. The main floor features a bright, functional kitchen with white cabinetry and a wall of windows above the sink, offering serene views of the backyard. A convenient main floor laundry adds to the homes practical layout.The primary bedroom includes double closets and a spacious 5-piece ensuite complete with a soaker tub and walk-in shower. A cozy gas fireplace anchors the living room, creating a welcoming atmosphere. The finished basement adds valuable living space with an additional bedroom and bathroom, ideal for guests or extended family. A well-rounded home in a coveted locationready for its next chapter. (id:53488)
Coldwell Banker Dawnflight Realty Brokerage
549 Wellington Street
St. Thomas, Ontario
Charming Bungalow with Attached Garage and Bonus Shop ready for you to move right in and make it your home. Private Double Driveway leads to the Single car Attached garage with inside access. Convenient Covered Front Entryway opens into the Enclosed Front Porch and leads into the Bright Living room boasting Cathedral Ceilings and a Bay Window. 2 Spacious Bedrooms, Main floor Laundry and a Washroom with Walk in Shower and Grab Bars make Single Floor living Easy. The Kitchen is Bright and Open with Wood Cabinetry, an Island with plenty of Storage and an eat in Dining Area. Sliding Doors lead to the Back Patio with Retractable Awning and access to the Insulated, Heated, ( 19'9 x 13'7 ) Shop with 220v Electrical and Metal Roof. The Lower level is finished with a Large Rec room, a room being used as a third Bedroom, another Washroom, Cold Room and Utility room. Shingles replaced approximately 8 years ago, Furnace and A/C approximately 5 years ago. (id:53488)
Royal LePage Triland Realty
306 - 460 Wellington Street
London East, Ontario
Step into timeless charm with this bright and beautifully maintained 2-bedroom condo, set within a distinguished yellow-brick heritage building in the heart of downtown London. Just moments from Victoria Park, the Grand Theatre and delicious restaurants to name a few city highlights, this location offers the best of urban living.Abundant natural light and tasteful updates within this end-unit condo complement the buildings historic character with details like a stained glass window, a Juliette balcony and original fireplace preserving the units original charm. In-suite laundry, hardwood floors throughout and a convenient Murphy Bed in the 2nd bedroom bring modern touches of comfort and style. Situated in a quiet, well-maintained building, residents enjoy access to shared building amenities including underground parking and storage, a function room, pool with fitness centre and a courtyard with a communal fire pit perfect for relaxing or socializing. The lifestyle here is not only convenient it's truly special. For those who appreciate character, community, and location, this is a rare opportunity thats simply worth the investment. (id:53488)
Royal LePage Triland Realty
707 - 1030 Coronation Drive
London North, Ontario
Welcome to the Northcliff in the heart of Hyde Park, proudly built by Tricar - London's premier, award-winning high-rise developer! This carpet-free 1 bedroom + DEN, 1 bathroom condo is a rare find, featuring a full-length north-facing balcony. From the moment you walk in, you'll notice the pride of ownership throughout. The kitchen is equipped with stainless steel appliances, granite countertops, and an open layout overlooking the living room and dinette - perfect for entertaining family and friends! The versatile den is ideal for a home office or 2nd bedroom, while the spacious primary suite offers a large window that fills the space with natural light and includes a walk-in closet. The updated 4-pc bathroom showcases upgraded quartz countertops, tile flooring, and a newer tiled shower. Additional highlights include a generous in-suite storage room/pantry, and convenient in-suite laundry. Step out onto the balcony to enjoy both beautiful sunrises and sunsets - BBQ's are permitted! Residents and guests can enjoy resort-style amenities at any time, including a fully equipped gym, movie theatre, party room, and guest suites. Don't miss your chance to experience low-maintenance living in one of London's most sought after buildings. (id:53488)
Century 21 First Canadian Corp
Contact Melanie & Shelby Pearce
Sales Representative for Royal Lepage Triland Realty, Brokerage
YOUR LONDON, ONTARIO REALTOR®

Melanie Pearce
Phone: 226-268-9880
You can rely on us to be a realtor who will advocate for you and strive to get you what you want. Reach out to us today- We're excited to hear from you!

Shelby Pearce
Phone: 519-639-0228
CALL . TEXT . EMAIL
Important Links
MELANIE PEARCE
Sales Representative for Royal Lepage Triland Realty, Brokerage
© 2023 Melanie Pearce- All rights reserved | Made with ❤️ by Jet Branding
