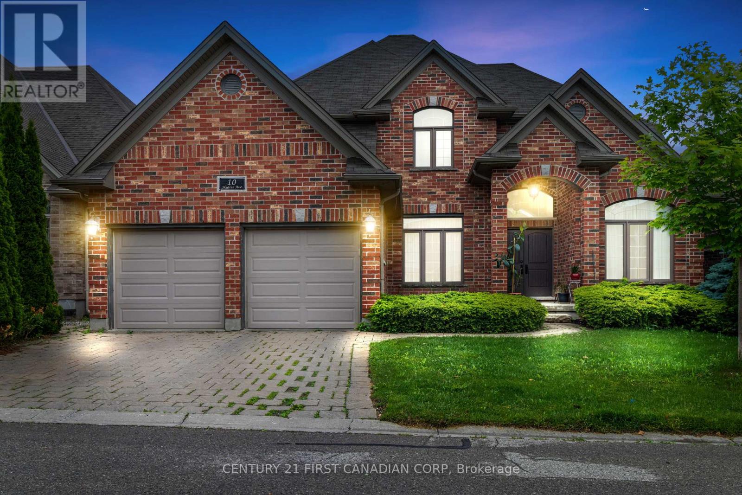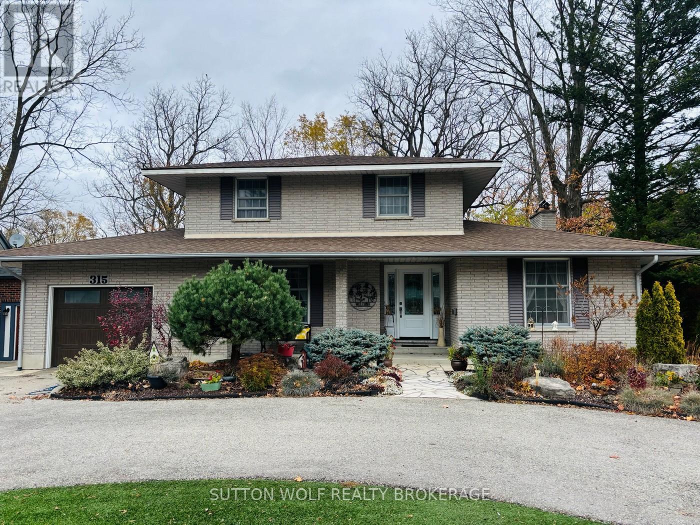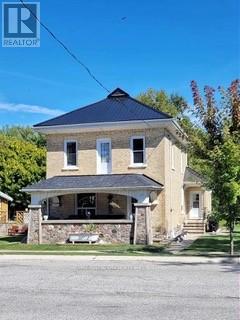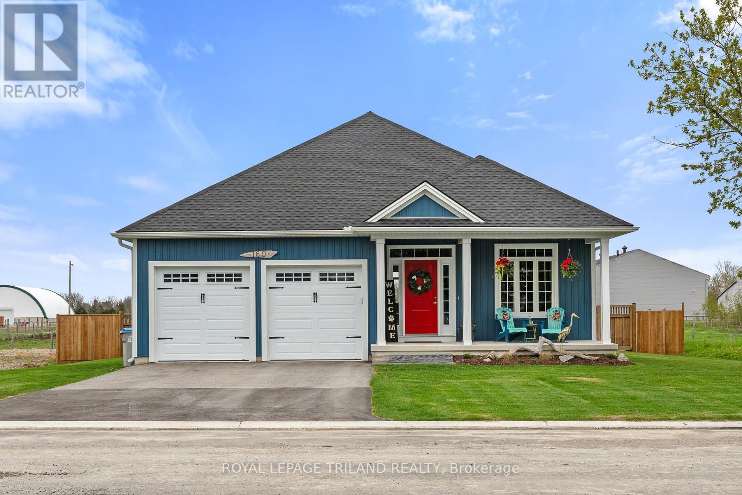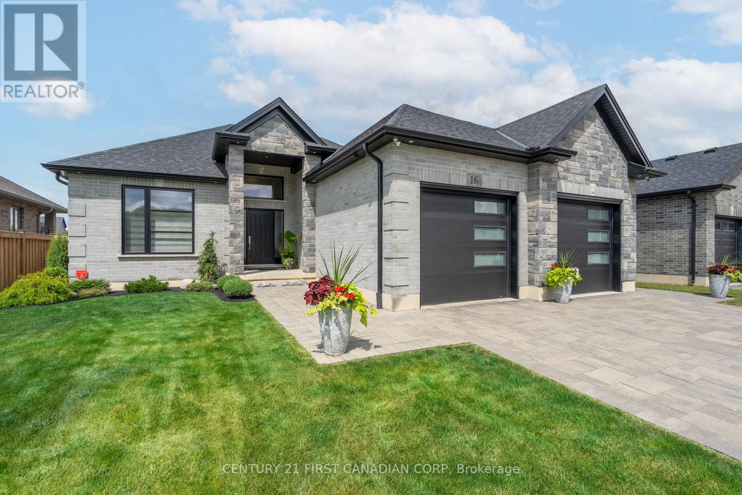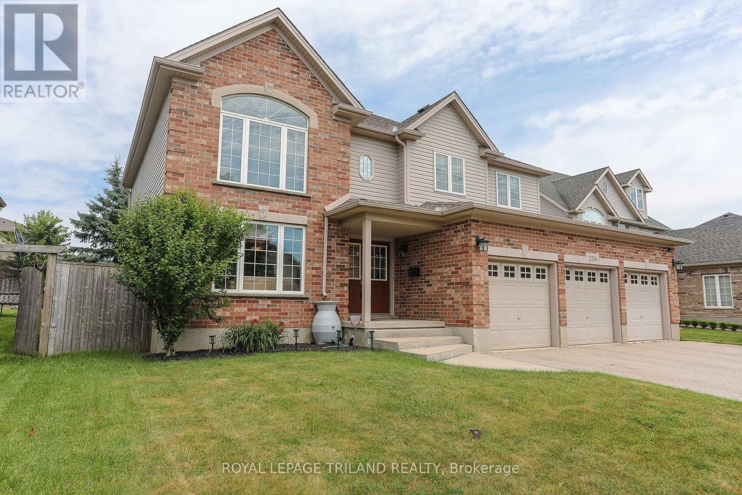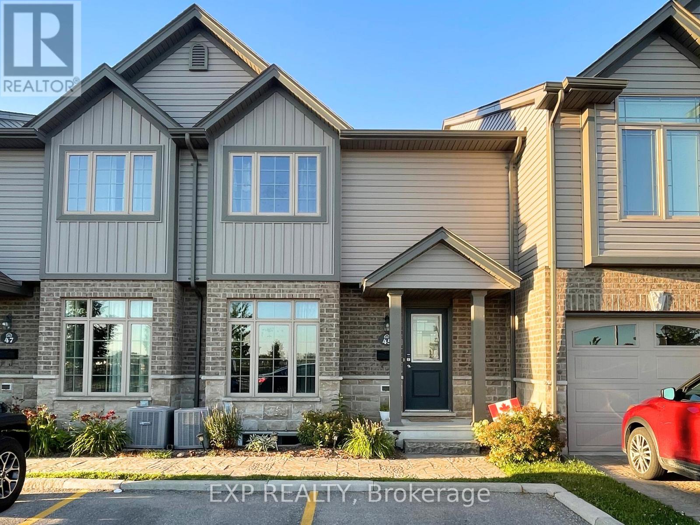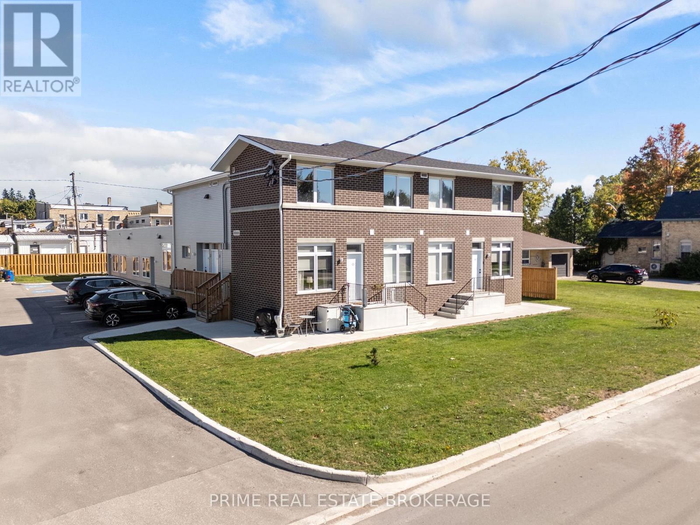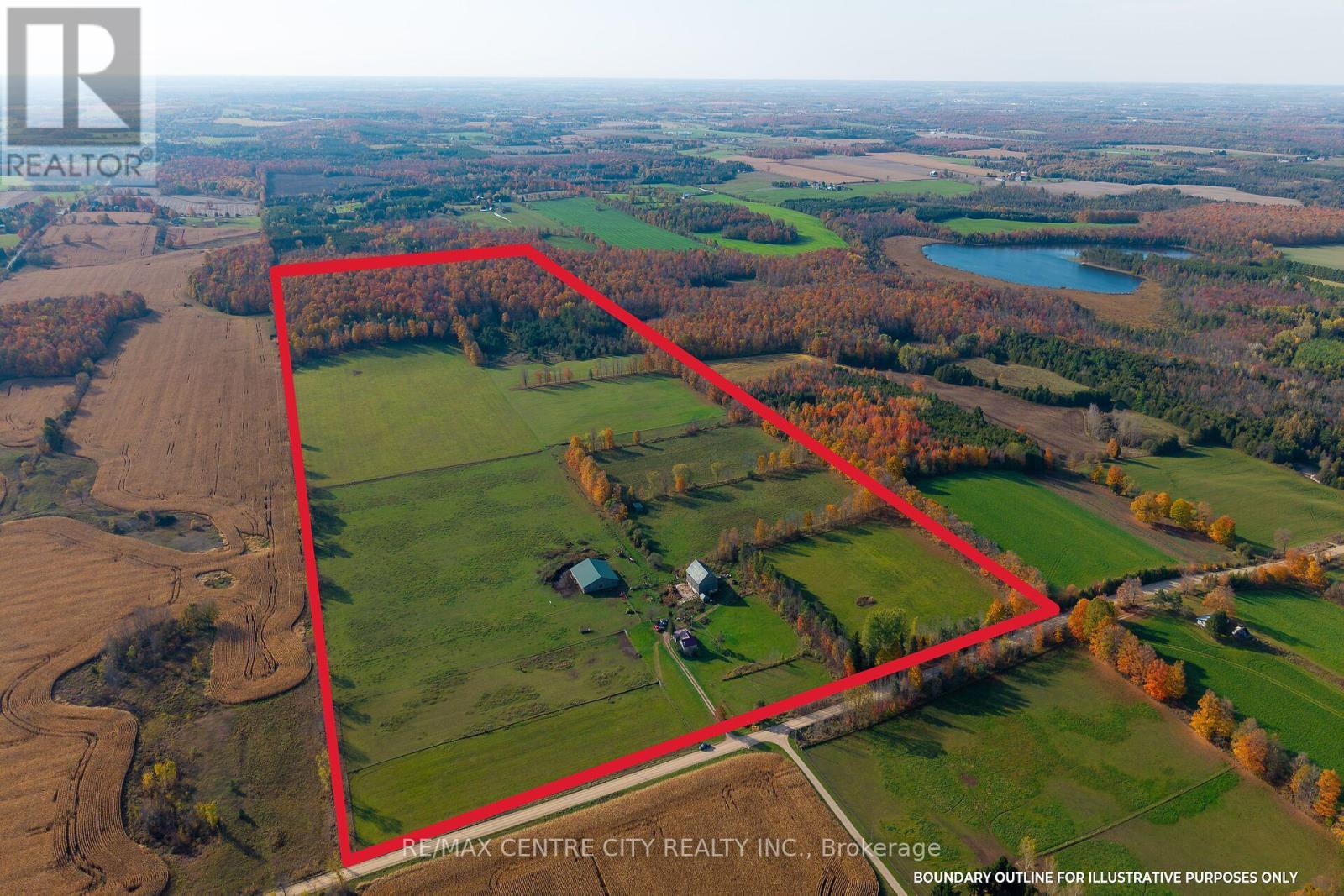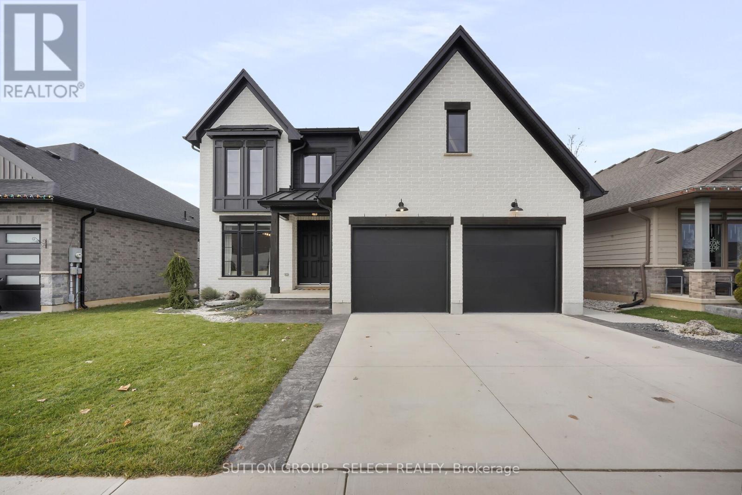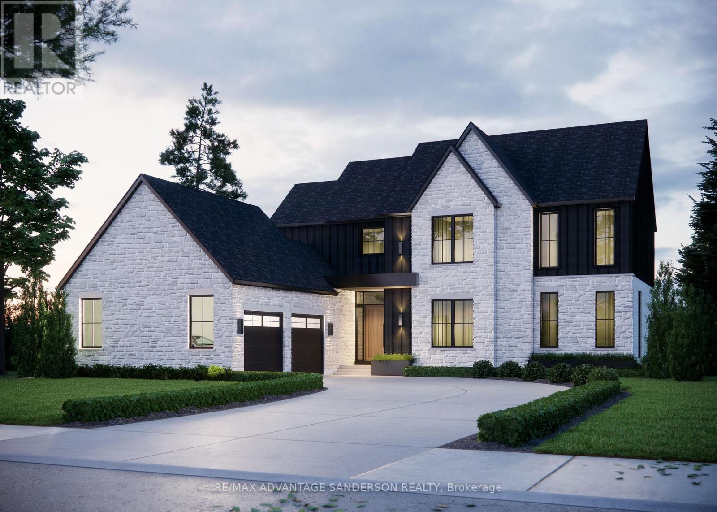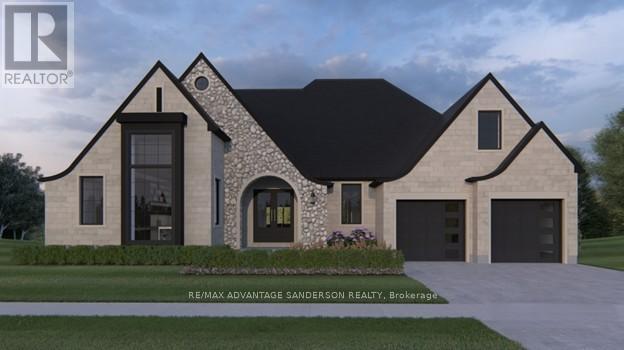10 - 515 Skyline Avenue
London North, Ontario
Welcome to one of North London's Most sought after and desired neighbourhood of Uplands. This Stunning all brick detached two storey home features 4 bedrooms, a spacious and bright design. The main level has a two floor foyer with height ceilings, enjoy a large family room with hardwood flooring and a welcoming dining room. The kitchen features high ceilings and open concept with marble counter tops, a large family storage area, stainless steel appliances, backsplash and more. The second level features great size bedrooms with light bouncing off every corner. The master bedroom has a luxurious and grand 5-piece private ensuite which has a jacuzzi tub and glass shower. The upper also had an additional 3-piece bathroom. The basement is partially finished and has a large extra recreational space perfect for entertaining guests. The exterior features a massive area with two-level deck and green space. Premium location for all families! Easy access to Western University, Hospital, Masonville Mall, Downtown London, shopping plazas, restaurants, public transit and much more! Do not miss your chance and come view this house now! (id:53488)
Century 21 First Canadian Corp
315 Caradoc Street N
Strathroy-Caradoc, Ontario
Welcome home! This 1971 quality Baker Construction built home offers the perfect mix of character, comfort, and convenience. A charming and unique two-storey family home that has had numerous upgrades in the last several years. Conveniently located within walking distance of downtown, shopping, and trails. The spectacular backyard flows down into an accessible greenbelt that is home to deer and other wildlife and offers a stunning view no matter what time of year it is. The high quality turf through the whole property means your lawn is always green, and you never have to mow! The main floor is designed for everyday living, featuring a bright family room, a cozy living room, and a high-quality custom kitchen with a breakfast-bar, upgraded lighting, and plenty of storage. Off the living space is a charming three season sunroom - the perfect spot to relax and enjoy coffee, reading, and the great backyard view. Upstairs, you'll find three generous-sized and bright bedrooms as well as a beautiful 5-piece bathroom. The primary bedroom includes a large walk-in closet and the other two bedrooms include plenty of storage, including double closets and built-in dressers. The large basement has been refreshed with new drywall, lighting, and is partially carpeted, creating a perfect spot for a games room, home office, and play area The basement also includes a slate pool table, plenty of storage, and a large walk in cool room. Full list of recent upgrades include:(2018) new 50-year roof with transferable warranty; new electric garage door; full custom kitchen remodel; complete bathroom remodel in both bathrooms; main floor lighting and electrical upgraded; new vinyl plank flooring; upgraded panel box and new lighting throughout basement (2019) walk-in closet in primary bedroom; basement insulation and drywall(2020) new tankless/on-demand water heater and boiler; upgraded attic insulation2021)new heat pump system/air conditioning. (id:53488)
Sutton Wolf Realty Brokerage
40 Goshen Street N
Bluewater, Ontario
Value your backyard privacy? Beautifully renovated 4+1 bedroom, 2300 sq ft., 2 story home. Situated on a deep lot, backing onto Ausable Bayfield bush property in Zurich. The upstairs features 4 large bedrooms, 2 piece bathroom and large linen closet. Downstairs includes a large living space that can be divided into 2 with the 6ft pocket door. Spacious kitchen with ample counter and cupboard space. Large bathroom with double vanity and laundry on main floor, and a mudroom to keep all your jackets and shoes out of the way. Unfinished basement with concrete floor. Lot size of 66ft by 165ft. House is spray foamed from basement to attic, all new drywall, plumbing on upgraded 100 amp service. Steel roof put on in 2022. Forced air, natural gas furnace installed in 2011, central air added in 2024. Gas water heater, stove and dryer. (id:53488)
RE/MAX Centre City Realty Inc.
160 Elizabeth Street
Lambton Shores, Ontario
Welcome to 160 Elizabeth Street, Thedford! Built in 2022, this stunning move-in-ready bungalow perfectly blends modern comfort with small-town charm. Featuring 2 bedrooms, 2 bathrooms, and an inviting open-concept layout, this home is ideal for retirees, professionals, or anyone seeking easy one-floor living. The beautiful kitchen with quartz countertops flows seamlessly into the living area, highlighted by a cozy gas fireplace and patio doors leading to your private outdoor oasis backing onto peaceful green space. Enjoy morning coffee or evening sunsets in complete tranquility. The spacious 2-car garage offers ample storage and convenience, while the low-maintenance design lets you spend more time enjoying life. Located in a quiet, family-friendly community just minutes from the shores of Lake Huron this property offers comfort, style, and serenity in one beautiful package. (id:53488)
Royal LePage Triland Realty
16 Foxborough Place
Thames Centre, Ontario
Welcome to the lovely town of Thorndale. This stunning Stone Haven home was built in 2020 and has only gotten better since then. Walking in you will be enthralled by the 12 foot ceilings in the foyer welcoming you into open living space that is both elegant and comforting . The extended kitchen design offers additional cabinetry and counterspace, ideal for entertaining or everyday living. In 2023, the fully finished basement added two spacious bedrooms and a luxurious steam shower, creating the perfect retreat for guests or extended family. Outside, the widened driveway entrance enhances curb appeal and convenience, while the beautifully crafted interlocking brick patio in the backyard provides a serene space for outdoor gatherings and relaxation. Additional upgrades include a tankless on-demand water heater and a water softener system, both of which are owned, house is wired for generator, wired for security system and cameras, and remote controlled blinds in living space.Every detail has been carefully considered to offer comfort, elegance, and lasting value. (id:53488)
Century 21 First Canadian Corp
1356 Birchwood Drive
London South, Ontario
Welcome to this impeccably maintained and spacious Byron residence, ideally situated just steps from Byron Sports Park and a short drive to Boler Mountain. The main floor offers a formal living room with a striking cathedral ceiling and a separate dining room, perfect for hosting family gatherings or formal dinners. At the heart of the home, the open-concept great room features a generous kitchen, dining area, and a family room with a gas fireplace, creating a seamless space for both everyday living and entertaining. A convenient powder room, main floor laundry, and inside access to a triple-car garage with a professionally installed EV charger add to the functionality of this level. Upstairs, a grand open staircase leads to four spacious bedrooms, including a well-appointed primary suite with a walk-in closet and private ensuite. All second floor bedroom window replaced this past summer. The fully finished lower level offers exceptional versatility, featuring a large recreation room, two additional bedrooms or home offices, a full bathroom, and a cold storage room. Outdoors, the beautifully landscaped, pool-sized backyard is an inviting retreat, complete with a deck (installed in 2020), gazebo, full fencing, and a natural gas BBQ hookup. Additional highlights include: All appliances, central vac, gazebo, and BBQ cover included. Shingles replaced in 2020 with a 50-year transferable warranty. Surround sound speakers in the basement (negotiable). With its thoughtful layout, numerous updates, and prime location, this property is an exceptional opportunity for discerning buyers. Closing is flexable! (id:53488)
Royal LePage Triland Realty
45 - 3400 Castle Rock Place
London South, Ontario
Welcome to this beautifully maintained 2019-built condo townhouse offering 4 spacious bedrooms, 3.5 bathrooms, with a fully finished basement with a bedroom and full bath - perfect for extended family or guests. This bright and modern home is carpet-free throughout (except stairs) and boasts a separate living room with large windows, allowing natural sunlight to fill the space all day long thanks to the unobstructed front view with no home in front. The open-concept layout flows into a stylish kitchen with quality finishes and dining area, while upstairs features three generously sized bedrooms, including a primary suite with ensuite bath. The laundry room's is fully finished with new flooring , large closet for storage. and the convenient full bath with walk in shower. This is an incredible home offering outstanding quality and value with convenient access to 401/402, close to public transportation , and to amenities including restaurants, shops, banks, grocery stores. Its ideal location within the castle Rock complex offers privacy and quite enjoyment, not to be missed! (id:53488)
Exp Realty
370 William Street
South Huron, Ontario
Situated in a prime central location in Exeter, this fully renovated 10 units with a management suite apartment building offers a turnkey investment opportunity in a thriving Southwestern Ontario community. The property features a mix of one and two bedroom units, each thoughtfully updated with modern finishes and functional layouts that appeal to today's tenants. With ample on-site parking, and updated mechanicals, this asset provides investors with a stable and efficient operation from day one. Within walking distance to downtown shops, restaurants, schools, and amenities, the building benefits from strong local rental demand and consistent occupancy. Exeter continues to attract both residents and businesses with its small-town charm, proximity to London, and convenient access to Lake Huron's beaches. Combining quality renovations, a desirable unit mix, and a prime in-town location, this property stands out as a secure, income-producing investment with long-term upside in a steadily expanding market. Exeter continues to demonstrate strong fundamentals. Its central location attracts both long-term residents and commuters working in nearby centres like London and Stratford, creating steady rental demand and low vacancy rates. The local economy is diversified, supported by agriculture, healthcare, education, and growing retail and service sectors. Infrastructure improvements and continued population growth across Huron County further contribute to long-term property appreciation. Exeter offers the rare combination of affordability, consistent returns, and community growth potential. (id:53488)
Prime Real Estate Brokerage
442146 Concession Road 8
West Grey, Ontario
A rare opportunity for a peaceful country property, minutes from the quaint town of Elmwood, and 9km north of Hanover. This beautiful farm has close to 100 acres, that includes approximately 20 acres of forest, that has not been logged since 1999. The 80 acres could be all workable if so desired.There is a well built board and batten barn, ideal for a horse or hobby farmer. There are 12 stalls of which the inner walls can be easily removed to make a long run in or completely remove the stalls to make a riding and training area. The bank barn has 4 standing stalls, 7 box stalls and a potential for 2 more stalls as well as storage for hay and straw. The log home (which needs some tlc) was built in 1880.Enjoy the quiet and serene atmosphere and appreciate the peaceful surroundings after a days work. (id:53488)
RE/MAX Centre City Realty Inc.
173 Collins Way
Strathroy-Caradoc, Ontario
Welcome to 173 Collins Way, a beautifully upgraded two-storey home with POOL offering approx. 3,500 sq. ft. of finished living space in one of Strathroy's most desirable neighbourhoods Southgrove Meadows. Perfectly positioned next door to Caradoc Sands Golf Course and backing onto peaceful open farmland, this property screams luxury living with everyday comfort. The main floor features a versatile formal dining room that can double as a home office, along with an impressive open-concept great room, dinette, and chef's kitchen. The great room showcases a natural gas fireplace with shiplap surround, several windows overlooking oasis backyard, while the kitchen boasts custom cabinetry with quartz countertops, a custom range hood, stainless steel appliances. Fully built-in walk-in pantry with additional access to the mudroom and heated garage with epoxy flooring. Upstairs you'll find 4 spacious bedrooms, including a stunning primary suite with a massive walk-in closet and spa-inspired ensuite featuring dual vanities, a freestanding tub, and a walk-in tiled shower. A second-floor laundry room adds convenience, along with a large main bathroom ideal for kids or guests. The fully finished lower level adds exceptional bonus living space. Enjoy a spacious second great room/rec room with luxurious plush carpeting, perfect for movie nights, kids' play space, a home gym, or additional entertaining. The lower level also features a 5th bedroom ideal for guests, teens, or extended family, along with a beautifully finished full bathroom for added convenience. Outside is an entertainer's dream with a two-tier deck with glass railing, a beautiful inground heated saltwater pool, pool house/ bar and a concrete pad wrapping around the side of the home connecting to the concrete double driveway. The property is professionally landscaped and equipped with an irrigation system and sand point for low-maintenance care. A rare offering combining luxury, location, and lifestyle. (id:53488)
Sutton Group - Select Realty
14230 Thirteen Mile Road
Middlesex Centre, Ontario
Welcome to beautiful Birr Estates! This is the custom home building opportunity you have been waiting for! Looking for more space than the 40'-60' building lots you are restricted to in the city? Looking to truly customize your dream home from the ground up? These stunning properties are 1.125 acres with the most spectacular sunsets and panoramic rolling farmland views, small-town community feel, excellent schools, all within a short 10 minute drive to all the amenities of North London. Our Anya model is a stately two-storey 3,360sf beauty with a beautiful stone & board and batten façade. The main floor features a large open concept living, dining, & kitchen area with lots of large windows to capture the beautiful country views. The kitchen is outfitted with beautiful custom cabinetry, stone counter tops & appliances are included! The walk-in pantry is finished to match the kitchen. Step through glass French doors into the large executive home office. A laundry room featuring custom cabinetry & stone counters, washer dryer set, separate mudroom, & powder room complete the main floor. Ascend the oak staircase to the second floor where you will find 4 large bedrooms, the 4th has its own ensuite with a glass shower. All bedrooms feature large closets and windows, and hardwood floors. Bedrooms 2 and 3 share a beautiful 4 pc bathroom. The large principal suite gives striking views through the oversized bedroom window and a 5-pc ensuite with a freestanding tub. All bathrooms are completed in custom cabinetry, stone countertops, tile tub & shower surrounds & beautiful fixtures. DETAILS Custom specializes in custom design + build projects, and does not believe you should be restricted to a specific house model or a selection of possible finishes. If The Anya is not quite perfect for you no problem! -an existing plan can be customized, or start fresh. They believe in working together to design your dream home it should be 100% you! To Be Built. This is Lot 4. (id:53488)
RE/MAX Advantage Sanderson Realty
14216 Thirteen Mile Road
Middlesex Centre, Ontario
Welcome to beautiful Birr Estates! This is the custom home building opportunity you have been waiting for! Looking for more space than the 40'-60' building lots you are restricted to in the city? Looking to truly customize your dream home from the ground up? These stunning properties are 1.125 acres with the most spectacular sunsets and panoramic rolling farmland views, small-town community feel, excellent schools, all within a short 10 minute drive to all the amenities of North London. Our Scarlett model features 2,535sf of meticulously designed living space. The large kitchen features custom cabinetry, stone countertops and appliances included! The walk-in pantry is outfitted with custom cabinetry and counters to match the kitchen. In the vaulted great room you can relax in front of the gas fireplace while enjoying the beautiful country sunset. Continue to enjoy the country views as you enter the principal suite with its large windows and hardwood floors then step into the spa-like 5 piece bathroom and large walk-in closet. Hardwood floors continue throughout the home into bedrooms two and three, each featuring large closets and a shared 4 piece bathroom. An executive home office off of the front foyer, separate mudroom and laundry rooms, and a powder room complete this functional and beautiful main floor layout. The striking elevation of this home design definitely makes a statement, highlighted by the contrast of light brick, natural stone and black hardie accents. At DETAILS Custom, we specialize in custom design + build projects, and we do not believe you should be restricted to a specific house model or a selection of possible finishes. If The Scarlett is not quite perfect for you no problem! - we can either customize an existing plan or start fresh. We believe in working together to design your dream home from floor plan to elevations to finishes. Your home should be 100% you! To be Built. This is Lot 2B. For more info please visit www.detailscustom.ca. (id:53488)
RE/MAX Advantage Sanderson Realty
Contact Melanie & Shelby Pearce
Sales Representative for Royal Lepage Triland Realty, Brokerage
YOUR LONDON, ONTARIO REALTOR®

Melanie Pearce
Phone: 226-268-9880
You can rely on us to be a realtor who will advocate for you and strive to get you what you want. Reach out to us today- We're excited to hear from you!

Shelby Pearce
Phone: 519-639-0228
CALL . TEXT . EMAIL
Important Links
MELANIE PEARCE
Sales Representative for Royal Lepage Triland Realty, Brokerage
© 2023 Melanie Pearce- All rights reserved | Made with ❤️ by Jet Branding
