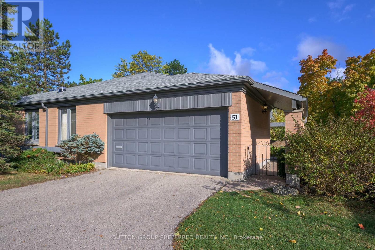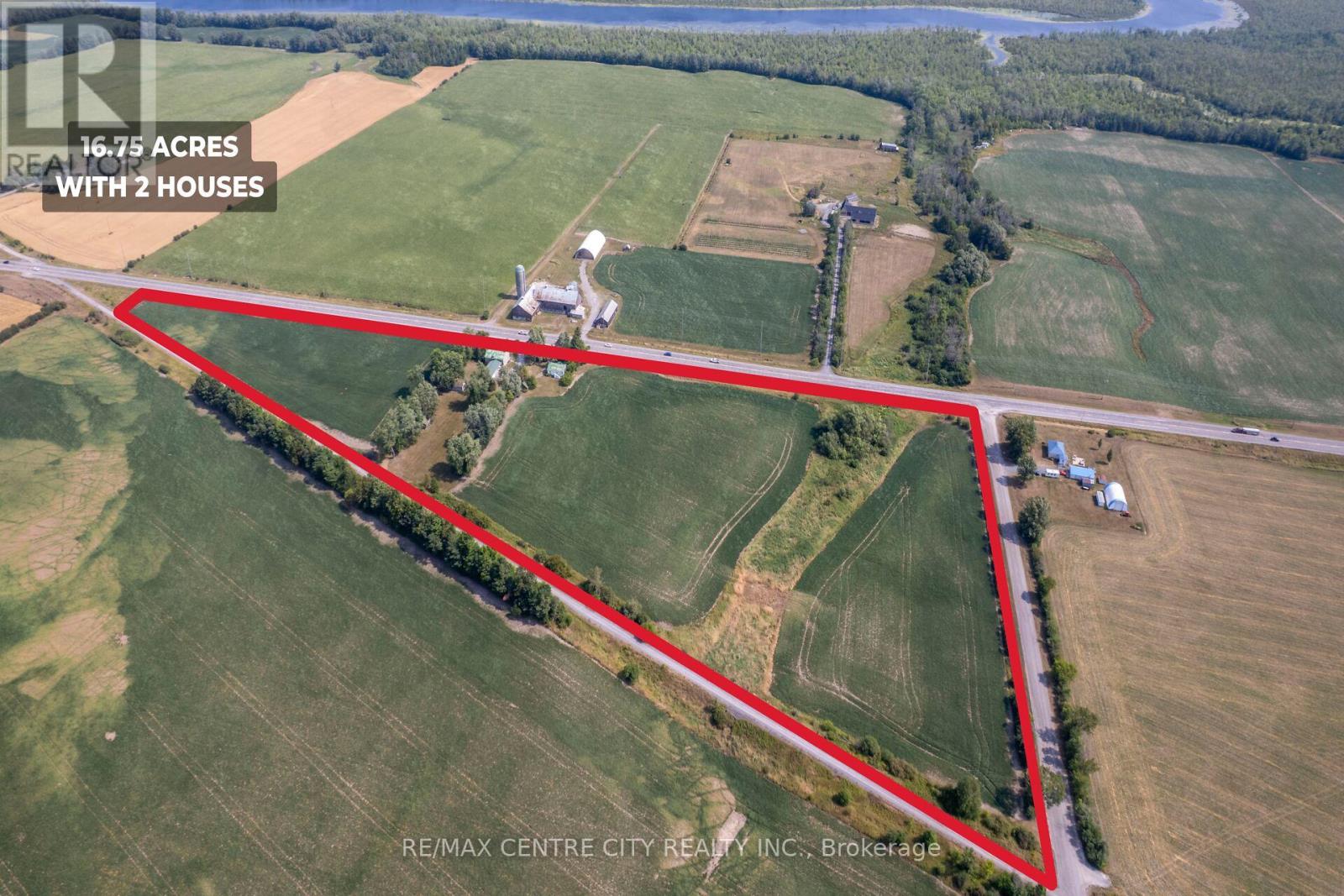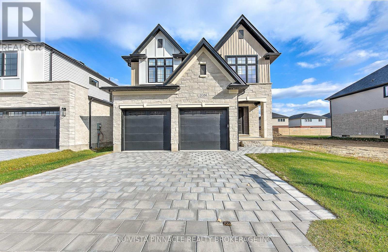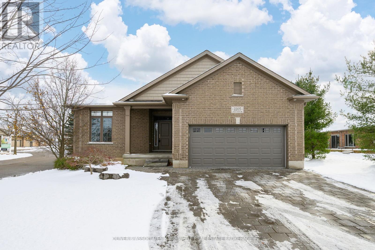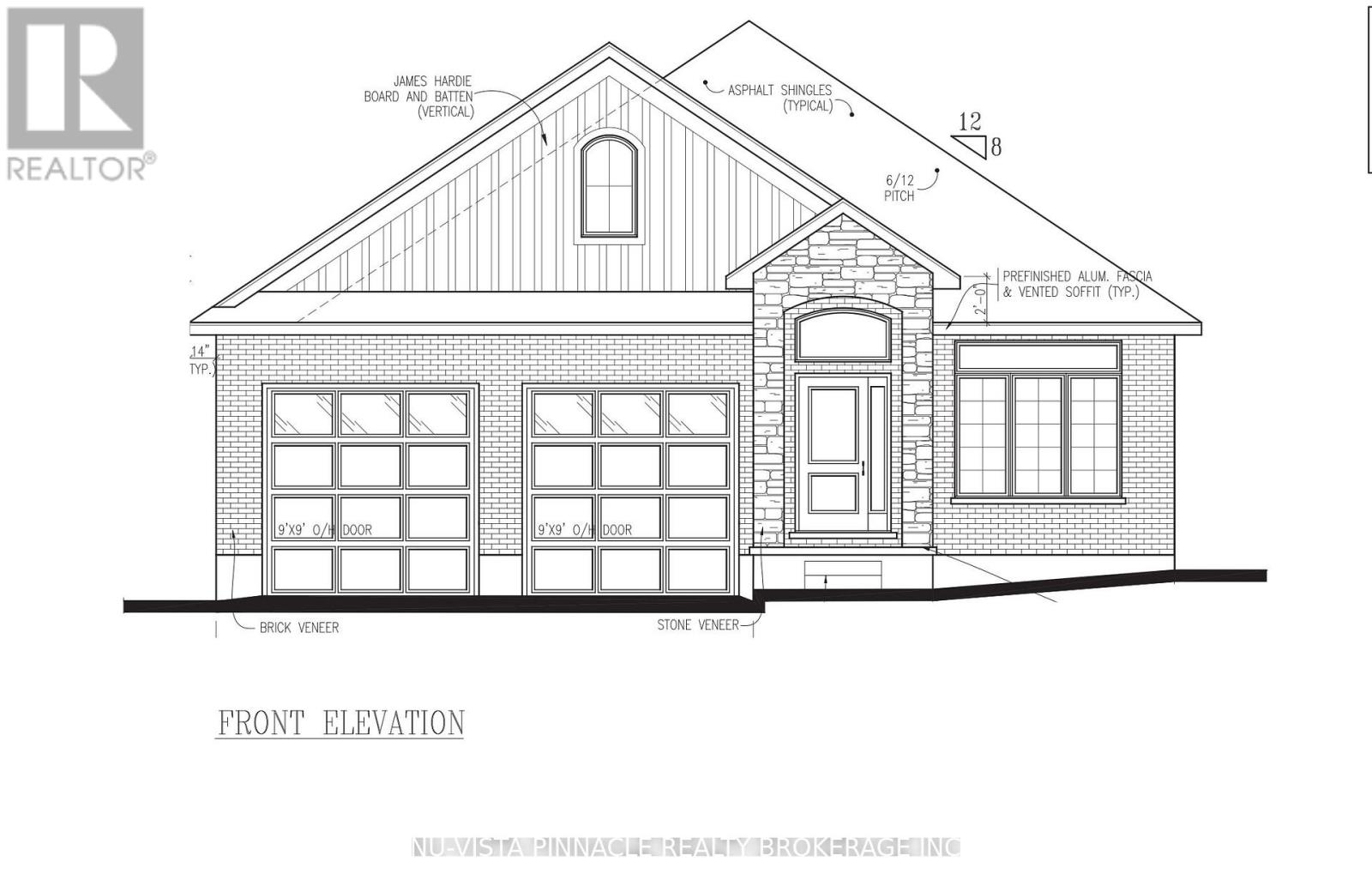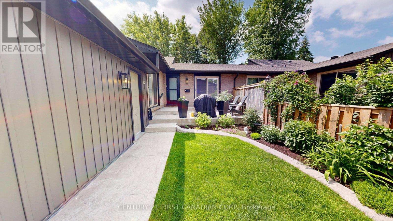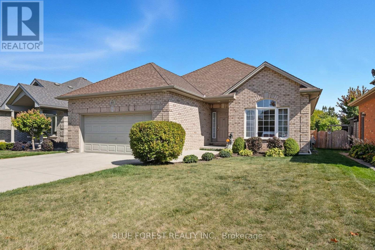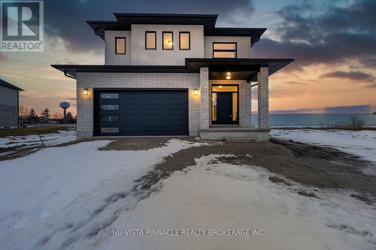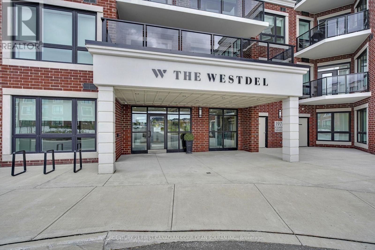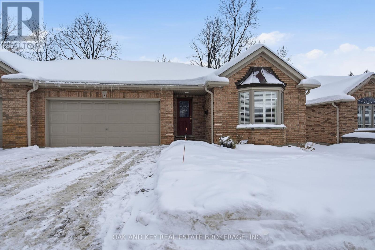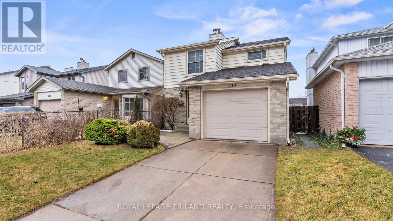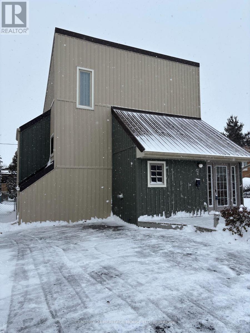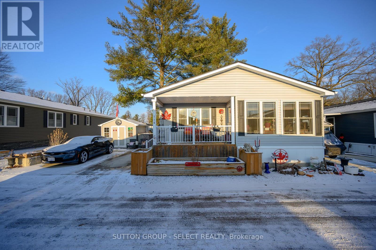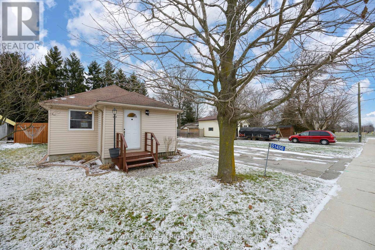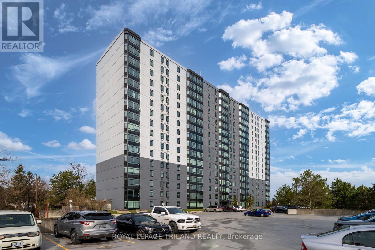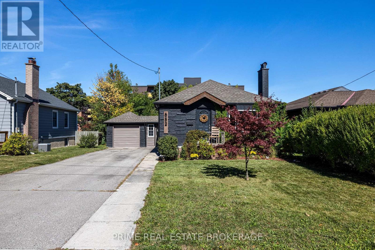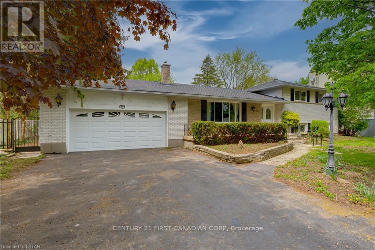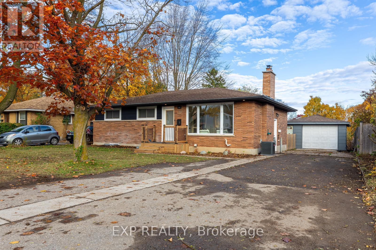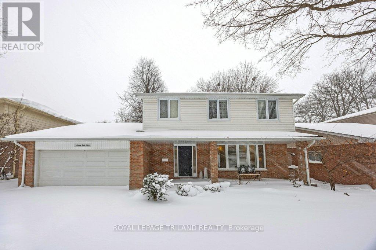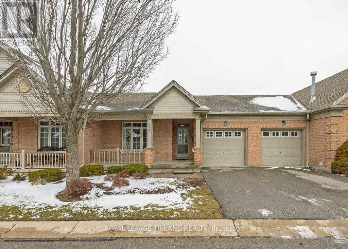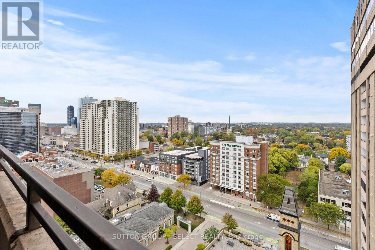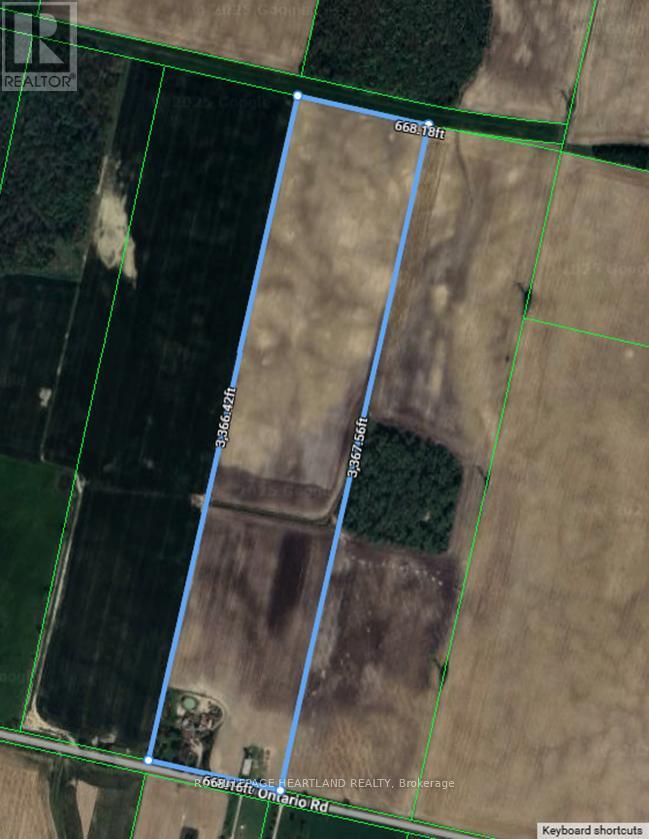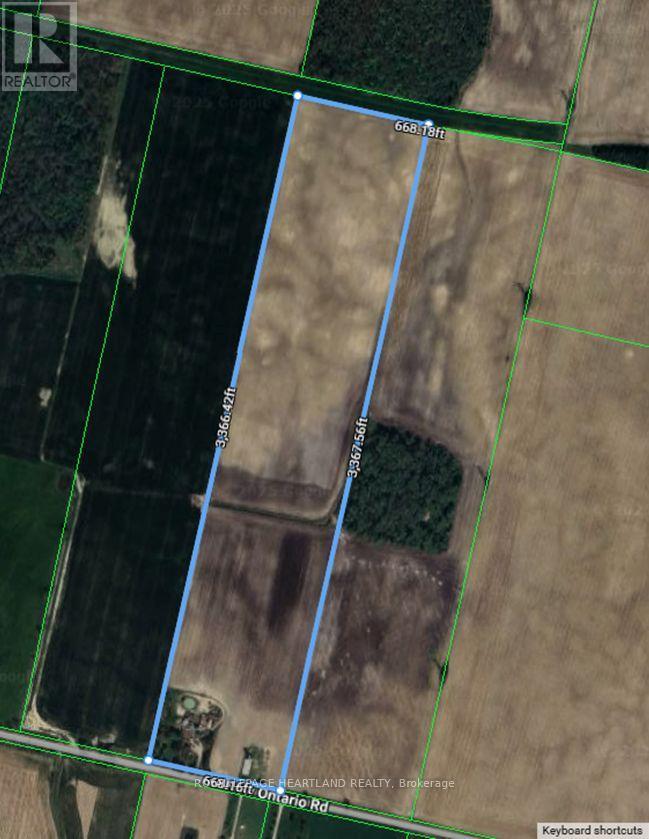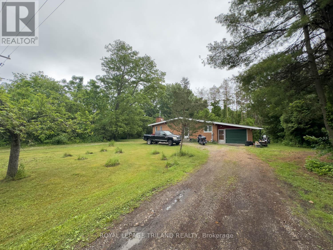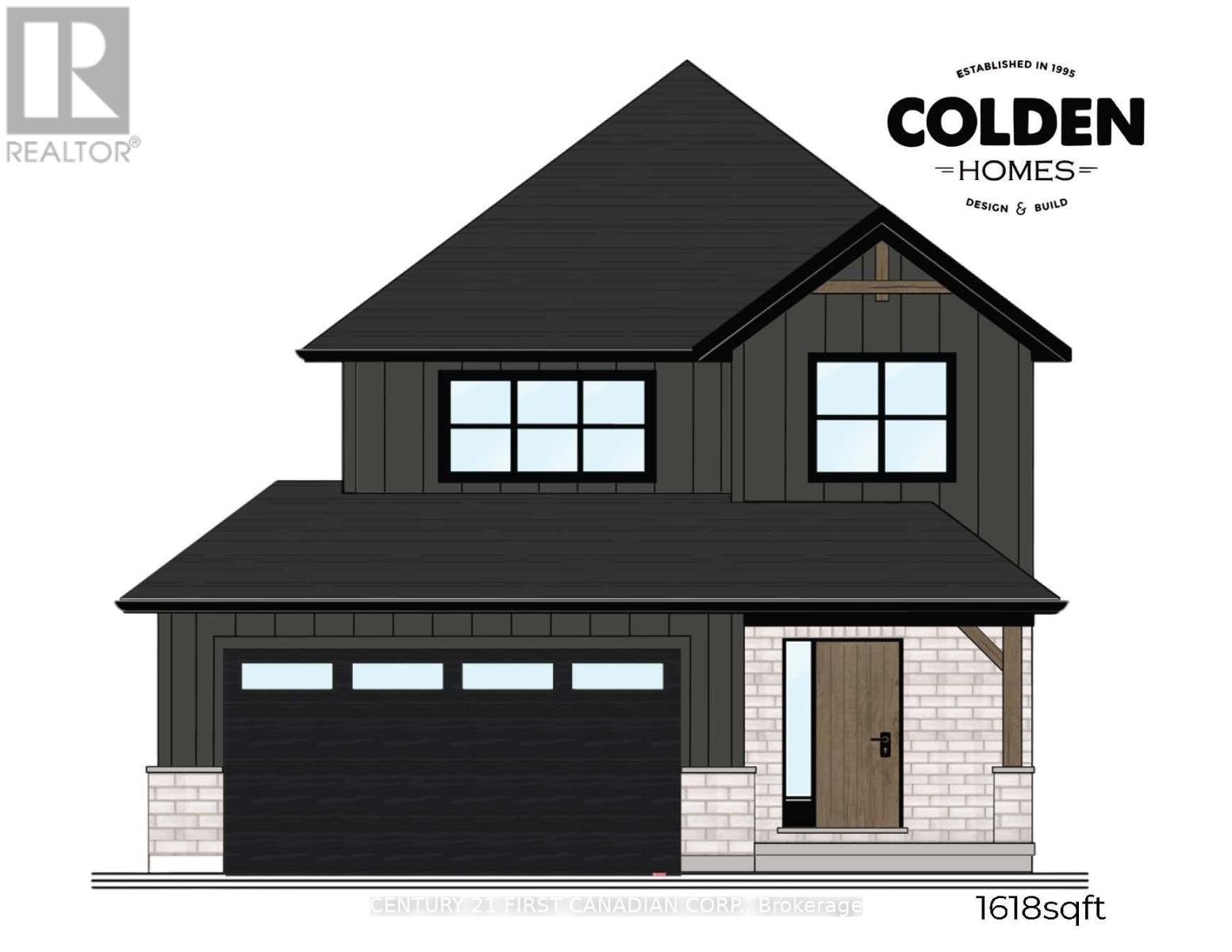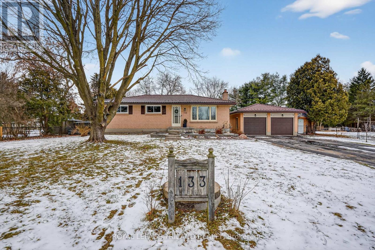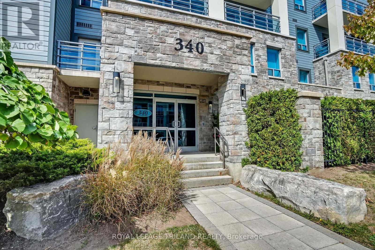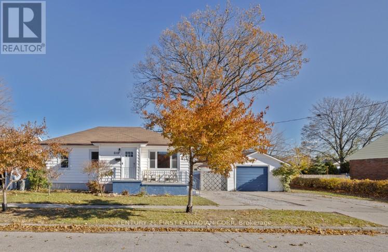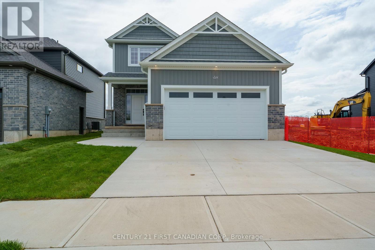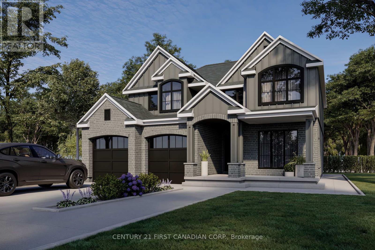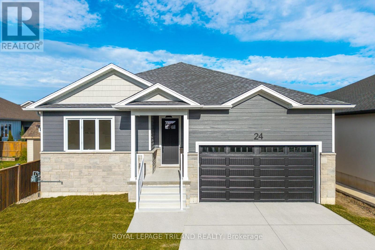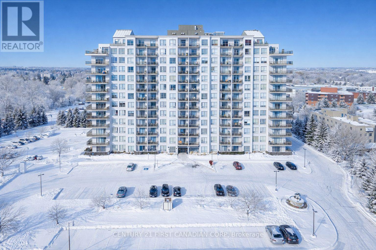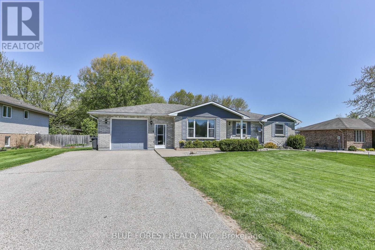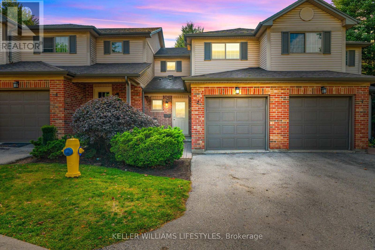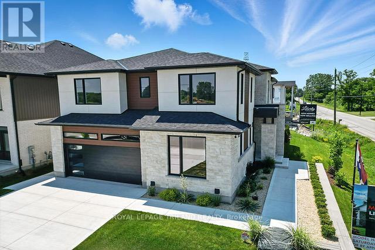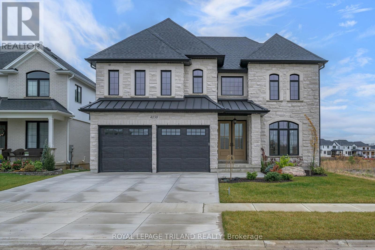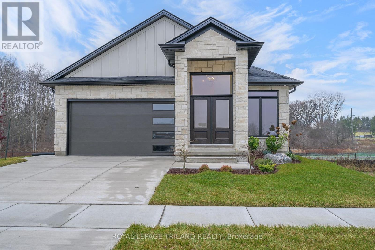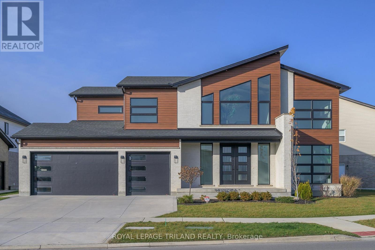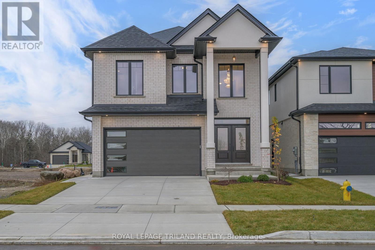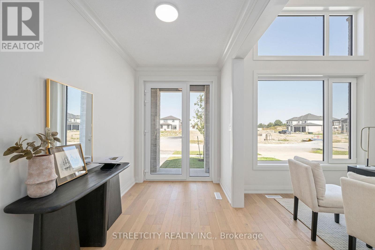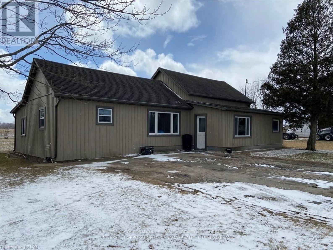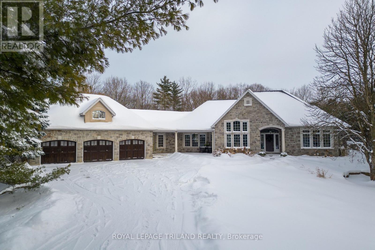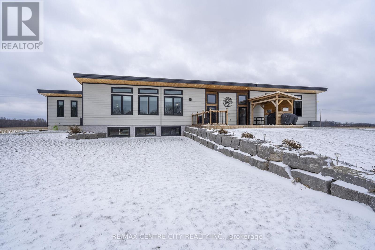51 - 50 Fiddlers Green Road
London North, Ontario
OAKRIDGE !! Renovated Fiddler's Green condo. Unique location - at the corner of Hyde Park Road and Valetta - first driveway on the left off Valetta - just east of Hyde Park Road. The largest floor plan in the complex- approx 1640 Sq Ft. Generous sized rooms. Good sized 2 car garage with inside entry and lots of parking out front. Private park like setting with walled private courtyard. New laminate in the main level living/dining room and hallway. New carpets in the master and 2nd bedrooms. Painting updates on main level - some walls, doors, trim and kitchen cupboards. Condo fees include water. Large bright living room with gas fireplace. Separate dining area. Eat in kitchen with quartz countertops - also includes refrigerator, stove and dishwasher. Main level den/family room - could be a third bedroom. Large master bedroom with 3 piece ensuite and walk-in closet. - bright with large windows. 4 solar tubes for added brightness. Good sized second bedroom. 2 1/2 baths. Lower level offers large rec room with wet bar. Lots of storage. Well kept and sought after complex with outdoor pool, walking distance to Remark and Sifton Bog walking trails. Close to shopping, schools and more. Updates include: New AC in 2022, updated quartz countertop in kitchen. Updated ensuite - new toilets in main floor bathrooms. Re-laid brick courtyard, 2025. All appliances included. Also includes large freezer downstairs. Quick possession available. (id:53488)
Sutton Group Preferred Realty Inc.
50 - 3200 Singleton Avenue
London South, Ontario
Welcome to 3200 Singleton Avenue, Unit 50, a bright and modern 1-bedroom, 1-bathroom ground-floor access end unit in South London. Enjoy private access, a fenced patio, and convenient parking right outside, making it ideal for first-time buyers, downsizers, or anyone seeking low-maintenance living.The open-concept living space is filled with natural light and features new quartz countertops, soft-close drawers, stainless steel appliances, and a center island in the kitchen. Upgraded pot lights and Feit smart technology light switches add a modern touch throughout. The living room is enhanced with custom built-in shelving around the fireplace, while the bedroom offers three spacious closets and large windows.A modern four-piece bathroom, in-suite laundry, and extra storage provide both convenience and practicality. Located in the Bostwick neighbourhood, you are close to groceries, restaurants, parks, the YMCA, and quick highway access. With all major appliances, light fixtures, and window coverings included, this home is truly move-in ready. Do not miss out! (id:53488)
Blue Forest Realty Inc.
6519/6523 County Road 29 Lt 6 Conc 8
Mississippi Mills, Ontario
This property is located on a paved road in close proximity to the growing communities of Carleton Place and Almonte, only 35 minutes from downtown Ottawa! It has a total of 16.75 acres with 14 cultivated acres that are made up of a productive Silt Loam soil that is suitable for many high value uses: cash crop, market garden, orchard, grass-fed livestock etc.! There are 2 homes; a 4 bedroom, 1.5 bath 1835 built Stone home with 1970's addition that features a large kitchen and double car garage with new automatic garage door and concrete floor. The downstairs of the home features large living spaces with hardwood floors, the 4 bedrooms are upstairs and all have a large walk-in closets. The second home is a cute 2 bedroom, 1 bathroom bungalow that features immaculate hardwood floors, a concrete foundation and a basement with potential to be finished. Both homes are hooked up to natural gas and feature newer furnaces. There is plenty of room to park your vehicles and there are several older outbuildings for all your storage needs. Properties like this don't come to the market often, book your viewing today! (id:53488)
RE/MAX Centre City Realty Inc.
1773 Beaverbrook Avenue
London North, Ontario
Welcome to this gorgeous custom-built former model home offering upscale finishes at an approachable price. The bright open concept main floor impresses with soaring ceilings, pot lights throughout, hardwood flooring, large gas fireplace, a standout oversized island with full-height cabinetry in the chef's kitchen, main floor laundry and a powder room, perfect for everyday living and entertaining. Step outside to a large custom deck and enjoy a private backyard retreat. Upstairs features three generously sized bedrooms, including a sunken primary suite with a huge walk-in closet and a spa-inspired ensuite with two separate sinks, a deep soaker tub, a large walk-in shower and a fully separate toilet tucked behind a pocket door for added privacy. Elegant tray ceilings with recessed lighting elevate both the primary and ensuite. A second full bathroom with double sinks completes the upper level.The fully finished basement with a second fireplace adds valuable living space with an additional bedroom and bathroom, plus rough-ins for a kitchenette and washer and dryer, ideal for an in-law suite, future bar, or guest setup. Finished with a double car garage and close proximity to Western University, great schools and hospitals, this home offers style, space, and convenience in one exceptional package. Book your showing today! (id:53488)
The Realty Firm Inc.
2086 Saddlerock Avenue
London North, Ontario
ALMOST LIKE BRAND NEW AND MOVE-IN READY!!! Boasting An Array Of Sleek Finishes And A Thoughtful Open Plan Layout, This Immaculate 4 Bedroom And 2.5 Bathroom House Is A Paradigm Of Contemporary Living. Features Of This 2322 Sq. Feet House Include Wide Plank Engineered Hardwood Floors Throughout The House, 8' Interior Doors, Ceiling Height Custom Kitchen Cabinets, Quartz/Granite Countertops, Walk-In Pantry And A Generous Mudroom! WOW! Beyond A Functional Entryway Space, The Home Flows Into A Luminous Open Concept Living Area With Electric Fireplace, Kitchen And Dining Area. The Beautiful Kitchen Is The Heart Of The Home With Large Island With Breakfast Bar And High-End Stainless-Steel Appliances. You Will Fall In Love With All The Large Windows and Natural Light Throughout The Home! The Master Bedroom Is Spacious With No Lack Of Storage, Including A Customized Walk-In Closet And An Ensuite! Ensuite Comes With Dual Vanity, A Beautiful Tile, Glass Shower And Spa-Like Soaking Tub - A Perfect Retreat connects to the Laundry. 3 other Decent size Bedrooms will comfort you. Basement come with huge unfinished area that can be finished According to you own needs, weather it could be your entertainment place or another granny Suite. Come visit the property soon. (id:53488)
Nu-Vista Pinnacle Realty Brokerage Inc
2205 Jack Nash Drive
London South, Ontario
Wonderfully maintained one-floor home with premium view - without the premium price! Nestled in Riverbend's highly sought-after 50+ gated golf community, this is your chance to enjoy the many resort-style amenities. This 2-bed, 2-bathroom residence offers the perfect blend of comfort, space, and low-maintenance living. Step inside to a bright and airy main floor featuring a spacious living area with a cozy gas fireplace and formal dining room with hardwood flooring. Eat-in kitchen with access to the large, covered deck - perfect for morning coffee or evening relaxation. Primary bedroom features a walk-in closet and 5-piece ensuite. Second bedroom would also make the perfect home office. New carpeting in bedrooms and staircase. Convenient main floor laundry. Unspoiled lower level offers tons of storage space. Monthly fees: land lease $443.12 and maintenance fee $663.61 (includes 24 hr concierge at gate, lawn maintenance, snow removal and clubhouse privileges which include indoor pool, gym, and social events) + annual reserve fund contribution. Enjoy a peaceful lifestyle close to shopping, restaurants, golf, and scenic walking trails. An ideal opportunity in a secure and vibrant adult community! (id:53488)
Oliver & Associates Katie White Real Estate Brokerage Inc.
77 Basil Crescent
Middlesex Centre, Ontario
Welcome to this thoughtfully designed bungalow by Richfield Custom Homes, currently under construction in the sought-after Clear Skies community of Ilderton, with completion anticipated for end of March 2026. Offering 1,621 square feet, this home blends modern convenience with timeless comfort.The open-concept layout is ideal for both everyday living and entertaining, featuring a spacious kitchen complete with a pantry and seamless flow into the living areas. The private primary suite includes a walk-in closet and ensuite bathroom, creating a relaxing retreat. A second bedroom and a versatile study-perfect for a home office, guest space, or optional bedroom-add flexibility to suit your lifestyle. Situated in a growing, family-friendly neighbourhood just minutes from London, Clear Skies offers the perfect balance of small-town charm and urban convenience. Secure your opportunity to own a brand-new home in one of Ilderton's most desirable communities. (id:53488)
Nu-Vista Pinnacle Realty Brokerage Inc
220 Killarney Grove
London North, Ontario
Welcome to 220 Killarney Grove, a beautifully updated and spacious modern home located in one of North London's most desirable family neighbourhoods. Offering over 2,500 sq. ft. of finished living space, this home features 5 bedrooms, 3 full bathrooms, multiple living and entertainment areas, and a double-car garage. Set in the sought-after Northridge area, this property is surrounded by parks and scenic walking trails along the Thames River. Recent updates include roof (2016), Lennox furnace & A/C (2019), R60 attic insulation (2023), quartz countertops (2024), updated flooring (2024), carpeted stairs (2024), water heater rental (2025), energy-efficient windows, and sealed driveway (2024).Conveniently located near top schools, Masonville Mall, Highway 401, Western University, Fanshawe College, and the Stoney Creek shopping plaza.The main level offers a bright living and dining space and a chef's kitchen with cathedral ceilings, quartz countertops, a large island, updated backsplash, and stylish lighting, overlooking the inviting living room.The upper level includes 3 spacious bedrooms and a renovated full Jack and Jill bathroom with a jacuzzi-style bathtub and separate shower.The lower and basement levels provide excellent flexibility with an additional 2 bedrooms, 2 full bathrooms, a cozy family room with a gas fireplace, a private projector/media room, and a large laundry area.Enjoy a fully fenced backyard with sun deck, gazebo-ready space, and flagstone fire-pit area, ideal for relaxing or entertaining. Parking includes a sealed driveway for 4 cars plus a double garage.A move-in-ready home offering space, comfort, and lifestyle in a prime North London location. (id:53488)
Housesigma Inc.
527 Topping Lane
London South, Ontario
Reimagined one-level luxury with thoughtful living in every detail. This fully renovated bungalow-style townhome offers sophisticated design, premium upgrades, and effortless turnkey living. No expense has been spared in this meticulously upgraded home, ideal for those who appreciate quality craftsmanship and refined finishes. The heart of the home is a stunning chef's kitchen featuring GE Café and Bosch 800 Series appliances, gas cooktop with pot filler, convection wall oven and microwave, custom Casey's cabinetry, quartz countertops, under-cabinet lighting, floating shelves, a sleek VENT-A-HOOD, oversized island, and pull-out pantry. Enjoy engineered hardwood flooring, dimmable pot lights, and remote-controlled blinds in the bedrooms. Custom storage continues with glass-paneled sliding closet doors and built-in shelving throughout. The primary suite includes a motion-sensor walk-in closet and 220 wiring for a future stacked washer/dryer. Spa-inspired bathrooms feature quartz vanities, walk-in rain showers, glass enclosures, and bench seating. The finished basement adds valuable living space with a custom steel stair railing, ample storage, and a pre-installed propane line for a future fireplace. Exterior upgrades include a new concrete patio and walkway, manicured gardens, finished single-car garage, patio doors with built-in blinds, and most windows replaced in 2021. Additional highlights: Maytag Commercial washer/dryer, furnace (4 yrs), water heater (5 yrs), updated electrical (basement fully rewired; main floor pigtailed and inspected), loose-lay basement flooring, 5" baseboards, and upgraded doors and hardware throughout. Located in a quiet, well-maintained community-perfect for downsizers, professionals, or anyone seeking a refined, low-maintenance lifestyle. Move in and enjoy. If you know, you know. Book your private showing today. (id:53488)
Century 21 First Canadian Corp
120 Edison Street
St. Marys, Ontario
Welcome to 120 Edison Street in the beautiful town of St. Mary's. Lovely semi- detached home with 3 bedrooms, 1.5 baths, single car garage and upper level laundry. The main level features an open foyer open concept kitchen, dining room and living room with beautiful natural gas fireplace. The kitchen is perfect for entertaining with an island, lots of cabinets and a large pantry. You'll also find a convenient 2 piece bathroom in the hallway that leads to your attached single car garage. New Oven in 2024. Upstairs is a spacious master bedroom with walk-in closet, and access to the cheater ensuite. Two large additional bedrooms, and a very convenient laundry closet with a new washer 2023. modern lighting fixtures and finishes. Close to schools and parks and great access to Grand Trunk Trail. Don't miss the virtual walkthrough. You will will be very impressed with the cleanliness and rare detail of this home for the price. (id:53488)
Century 21 First Canadian Corp
86 Calvert Lane
Middlesex Centre, Ontario
Welcome to Meadowcreek in Ilderton. A neighborhood where tree-lined streets, warm hellos, and a true sense of community make every day feel a little brighter. Tucked within this sought-after subdivision sits an exceptional Pittao-built bungalow that has been lovingly maintained from top to bottom and offers so much more than meets the eye. Step through the front door and you are greeted by a space that instantly feels like home with 9-foot ceilings, rich hardwood, tile flooring, and a bright, open-concept layout designed for both connection and comfort. Gather around the cozy gas fireplace in the Great Room, host unforgettable dinners in the seamless kitchen and dining area. Enjoy the ease of main-floor laundry right where you need it. With 2+1 bedrooms and 3 bathrooms, including a spacious primary suite with its own ensuite, every detail is built with everyday living in mind. The finished lower level expands your possibilities featuring a welcoming family room with a second gas fireplace, an additional bedroom and full bathroom, plus an ideal space for a workshop complete with the power you need for tools, hobbies, or creative projects. When its time to unwind, step outside to your own backyard retreat. The 15' x 18' deck with awning is perfect for summer BBQs, morning coffees, or quiet evenings under the stars. A double-car garage and manicured landscaping add to the curb appeal and functionality. Thoughtful updates throughout the years including a roof, furnace, central air, lower-level fireplace, and new dishwasher and washer (2025) meaning peace of mind for years to come. This home has also been pet-free and smoke-free, offering a fresh and pristine environment from the moment you walk in. With timeless quality, generous space, and a location in one of Ilderton's most beloved communities, this is more than just a house its the next chapter of home you have been waiting for. (id:53488)
Blue Forest Realty Inc.
236 Greene Street
South Huron, Ontario
Welcome to 236 Greene Street, a beautifully upgraded 2,266 sq. ft. detached home backing onto green space with no rear neighbors, offering rare privacy and a peaceful setting. Thoughtfully designed, this 4-bedroom, 3.5 bathroom home features two primary bedrooms, including a junior ensuite, making it ideal for growing families, guests, or multi-generational living. The bright open concept layout is filled with natural light from large windows and an 8-foot patio door. The modern kitchen is a standout, complete with ceiling-height cabinetry, quartz countertops, a stylish backsplash, valance lighting, and a walk-in pantry with custom built-in shelving, perfect for everyday living and entertaining. The living room features a custom 72-inch fireplace with a striking UV marble feature wall, creating a warm and elegant focal point. High-end finishes continue throughout the home, including an oak staircase with integrated stair lighting, oversized 2 x 4 tile flooring, upgraded vanities and mirrors, and a fully customized laundry room. Additional upgrades include a 200-amp electrical panel, smart thermostat, central vacuum rough-in, and a side entrance. With over $75,000 in builder upgrades, this move-in-ready home is located in a family-friendly neighbourhood close to parks, schools, and everyday amenities. A rare opportunity to own a newer construction home with premium finishes and no backyard neighbors. * Some photos have been digitally staged. (id:53488)
Nu-Vista Pinnacle Realty Brokerage Inc
201 - 1975 Fountain Grass Drive
London South, Ontario
Welcome to The Westdel Condominiums in London's sought-after West End by Tricar, where modern elegance and convenience come together seamlessly. This beautifully designed suite features 2 spacious bedrooms, 2 luxurious bathrooms, and a versatile den-perfect for a home office, study, or reading nook. Offering the ideal blend of comfort and style, this condo's open-concept layout is perfect for both everyday living and entertaining, with a bright and inviting living area complete with a cozy fireplace. The contemporary kitchen is a chef's delight, showcasing sleek stainless steel appliances, a stylish breakfast bar, and ample counter space for meal preparation. Step out onto the oversized private balcony, ideal for enjoying your morning coffee or unwinding at the end of the day. The primary suite provides a peaceful retreat with a walk-in closet and a spa-like ensuite bathroom, creating the perfect space to relax and recharge. In-unit laundry adds to the convenience of this modern lifestyle. Residents at The Westdel enjoy access to premium amenities, including a fully equipped fitness center, pickleball courts, a media room, a party room for entertaining, and a guest suite for overnight visitors. The location is second to none-close to scenic parks, nature trails, golf courses, upscale shopping, and fine dining. Don't miss your opportunity to call this sophisticated 2-bedroom plus den condo home. Schedule your viewing today! (id:53488)
Century 21 First Canadian Corp. Dean Soufan Inc.
Century 21 First Canadian Corp
2 - 4067 Colonel Talbot Road
London South, Ontario
Welcome to beautiful #2 - 4067 Colonel Talbot Road. Step inside to a bright, contemporary layout that instantly feels like home, blending modern style with a warm, cozy atmosphere that's perfect for relaxing or spending time with family and friends. The first floor features a versatile front room with a large bay window, a spacious open concept living room and kitchen area plus a large and private primary bedroom. Complementing the first floor is also an atmospheric gas fireplace, providing the ambience to all situations! Downstairs, you find two more well sized bedrooms and lots of living area, giving you plenty of flexibility for a home office, guest space, or hobby room. Pride of ownership is evident throughout, with the condo being exceptionally well cared for and move-in ready. Nestled in the peaceful Applegate Walk community. Located in lovely Lambeth, this home offers a welcoming sense of community while still being close to everyday conveniences. Whether you're downsizing, upsizing, or looking for a low-maintenance lifestyle, this condo strikes a lovely balance between modern living and everyday comfort - a place you'll genuinely enjoy coming home to. Book your showing today! (id:53488)
Oak And Key Real Estate Brokerage
146 Andover Drive
London South, Ontario
WELCOME TO 146 ANDOVER DRIVE, AN ATTRACTIVE AND SPACIOUS 3 BEDROOMS HOME WITH 2 BATHROOMS INWESTMONT. THE SUNKEN LIVING ROOM HAS A WOOD BURNING FIREPLACE AND A DINING ROOM OFF OF KITCHEN. A HOME WITH LOTS OF CLOSET SPACE. WALK-IN CLOSET OFF SPACIOUS PRIMARY BEDROOM, 3 BEDROOMS SHARE A 4 PIECE BATHROOM. THE RECREATION ROOM IS IN THE FINISHED BASEMENT AND CAN BE USED AS A 4TH BEDROOM. LAUNDRY ROOM IN BASEMENT WITH LOTS OF STORAGE SPACE. Security system owned and monitored. PROPERTY IMPROVEMENTS INCLUDE - Replaced window in front facing room & New roof, aluminium troughs, downpipes, elbows, fascia (2014), Replaced window in front facing room and Installed ceiling fan in second bedroom (2015), New dishwasher and dryer (2017), New furnace, air conditioner, furnace humidifier, Replaced thermostat, Replaced both sinks and toilets, Topped up attic insulation, installed styro-vents every 4 feet (2018), New bathtub, shower, coni-marble panel, new light fixture in main bathroom & New storm door (2019), New front & back cement patios & Renovated basement including drywall ceiling(2020), Ducts cleaned & Carpets shampooed (2023). THIS PROPERTY IS SITUATED CLOSE TO ALL CONVENIENCES OF WESTMOUNT WITH GREAT SCHOOLS IN A FAMILY ORIENTED NEIGHBORHOOD. (id:53488)
Royal LePage Triland Realty
48 Luton Crescent
St. Thomas, Ontario
Upon stepping into this late mid-century modern gem, you are immediately captivated by its chic retro vibe. Located in a prime South side neighborhood, this home provides amazing walkable access to St. Joseph's High School, Fanshawe College, and Mitchell Hepburn Public School. The unique charm of this property is evident through its exposed brickwork, original hardwood floors(main level), soaring cathedral ceilings, and its expansive open floor plan. A versatile upper loft area presents boundless possibilities, whether you envision it as a playroom, a hobby space, or even additional bedrooms. The kitchen is generously sized, with a fluted backsplash which adds that designer touch, and flows seamlessly into the spacious dining room. The lower level is a cozy retreat, featuring a rec room with a gas fireplace, two large bedrooms, and a beautifully renovated 3-piece bathroom. The unique and fun vibe of the home is perfect for those who appreciate distinct style and character. Enjoy your morning coffee or an evening refreshment on the expansive deck, which overlooks the fenced backyard, creating an ideal space for relaxation and entertainment. To top it off, the property holds the potential for a garage or an ADU (Accessory Dwelling Unit) at the front, offering even more flexibility and value. (id:53488)
Century 21 Heritage House Ltd
116 - 22790 Amiens Road
Middlesex Centre, Ontario
Experience the pinnacle of adult lifestyle living in this meticulously maintained 2-bedroom modular home, located within a secure, gated resort community. The interior impresses with soaring cathedral ceilings and an open-concept layout featuring durable vinyl plank flooring, a large kitchen with built-in laundry, and a custom entertainment unit with an integrated electric fireplace. The standout feature is the private, large covered deck located directly off the primary bedroom, offering a serene outdoor sanctuary for morning coffee or evening relaxation. This property is as functional as it is beautiful, boasting three storage sheds- including one equipped with electricity for hobbies and projects. Beyond your front door, you'll enjoy a vibrant social life with access to a licensed community center, swimming pool, dog park, and dedicated areas for large-scale events. Perfect for those seeking a "lock-and-leave" lifestyle, this low-maintenance home combines modern comfort with the best amenities the 55+ community has to offer. (id:53488)
Sutton Group - Select Realty
51456 Pressey Line
Malahide, Ontario
This unique and highly versatile property offers the perfect blend of comfortable living, extensive workspace, and income or business potential. The recently renovated 2-bedroom, 1-bath bungalow features brand-new paint, windows, and carpet, creating a fresh and welcoming home ready for immediate occupancy. The standout feature is the impressive 40' x 60' outbuilding, designed to accommodate a wide range of uses. It includes a fully equipped shop with hoist, a large garage, and a beautifully renovated 2-bedroom apartment (2022) complete with a Casey's Kitchen and granite countertops, ideal for rental income, extended family, or on-site staff. Parking is abundant with indoor space for up to 5 vehicles and outdoor parking for at least 6more, making it well-suited for both residential and business needs. Enjoy outdoor living and entertaining on the large concrete patio, plus additional storage in the 10' x 20' shed and second level above the apartment. Zoned VR1-2, this property allows for select commercial or business uses, an excellent opportunity for entrepreneurs, trades, or investors seeking flexibility. Inquire for further zoning details and permitted uses. A rare offering with endless possibilities-live, work, and invest all in one place. (id:53488)
Royal LePage Triland Realty
612 - 45 Pond Mills Road
London South, Ontario
Welcome to this beautifully renovated, west-facing 2-bedroom, 1-bathroom end-unit condo apartment that perfectly blends style, comfort, and convenience. Fully renovated in 2019, this home is ideal for buyers seeking a turnkey property in a beautiful building. Step inside to a bright and inviting space filled with natural light from new large windows install throughout the building in 2024, where west-facing exposure offers stunning sunset views and an airy, open feel throughout. The thoughtfully updated kitchen features new appliances and stylish design elements, perfect for everyday living and entertaining. The spacious primary bedroom includes a walk-in closet, while the second bedroom is comfortably sized and versatile, ideal for a home office, guest room, or growing family. Enjoy the convenience of in-unit laundry and the peace of mind that comes with a fully renovated unit and recently refaced building exterior. The building offers a range of amenities, complemented by easy access to nearby shops, dining, transit, and everyday essentials, making daily life both comfortable and convenient. (id:53488)
Royal LePage Triland Realty
652 Percy Street
London South, Ontario
In Wortley Village, the streets are lined with trees, tales, and treats. Located in the heart of Old South, 652 Percy Street offers a walkable lifestyle in one of the city's most desirable neighbourhoods. Start your day at Locomotive Espresso, enjoy local favourites like the Wortley Roadhouse and Rebel Layne, and spend your evenings strolling the charming streets that define this tight-knit community. This 2-bedroom, 2-bath home offers comfortable living with great potential. The freshly painted kitchen adds a bright, updated touch, while the large backyard provides plenty of space for entertaining, gardening, or future possibilities. The basement, offering a newly renovated space, adding additional living space and value to the home. Whether you're a first-time buyer, down-sizer, or investor, this home delivers character, community, and opportunity in one exceptional location. (id:53488)
Prime Real Estate Brokerage
28 Redford Road
London North, Ontario
Introducing 28 Redford Road, an esteemed residence nestled in the northern part of London. This location is highly convenient, being just minutes away from Masonville public schools, the hospital, Western University, LTC public bus stops, the mall, and the Sunningdale golf field, making it an excellent choice for families. The property boasts a generous lot size (100 ft frontage, 137 ft depth) adorned with mature trees, creating a tranquil oasis that feels far removed from the city's hustle and bustle. All appliances are brand new. With four bedrooms and two full bathrooms, it offers ample space for comfortable living. Inside, you'll be greeted by beautiful hardwood flooring, a roomy eat-in kitchen, and the warmth of both gas and wood-burning fireplaces. The residence also features a double garage and an expansive front porch that provides charming views of the street. Step outside to discover a covered back porch leading to an inviting in-ground pool, complete with a pool house and outdoor washroom. This generous four-level side-split home is being sold in its current condition, with no warranties or representations provided by the Seller. For further details, please contact the listing agent. The basement offers a blank canvas, ready to be tailored to the new owner's preferences. Please note that all measurements are approximate (id:53488)
Century 21 First Canadian Corp
239 Commissioners Road W
London South, Ontario
Welcome to 239 Commissioners Rd W - a renovated brick bungalow on a deep 140' lot with a double-wide driveway, ideally located inWest London close to schools, parks, shopping, hospital services, and public transit. The bright main level offers a functional layout with a welcoming living room featuring an accent wall and fireplace, an open kitchen and dining area, three well-sized bedrooms, and a full bathroom. Patio doors off the dining area provide direct access to the backyard, creating a convenient indoor-outdoor connection. The interior has been freshly painted and the lower level features a separate entrance, two additional bedrooms, an office, a den, a second kitchen, and a full bathroom, offering flexibility for a variety of potential living arrangements or future use. Buyers to satisfy themselves with respect to any permitted uses. Major mechanical updates include furnace, air conditioner, and hot water heater (approximately three years old). Roof shingles are approximately 10 years old, with the garage/shed roof approximately 8 years old. Both kitchens have been updated with modern cabinetry and newer appliances, each with approximately two years of warranty remaining. The property passed a full ESA inspection in 2025 and includes a recent energy audit reflecting strong efficiency results. A detached garage with attached shed features 30-amp service, high-bay lighting, and updated siding (repaired and repainted in 2025), offering added functionality for storage, workshop, or hobby use. A conceptual plan has been submitted to the City regarding a potential garage conversion; buyers to complete their own due diligence. A move-in-ready home offering comfort, flexibility, and long-term appeal. Some basement photos are virtually staged and noted as such. (id:53488)
Exp Realty
754 Cranbrook Road
London South, Ontario
This thoughtfully designed home is situated on a mature, tree-lined street in one of Westmount's most family-oriented neighbourhoods. Ideally located on a direct route to everything you need-schools, shopping & transit - this home offers everyday convenience without sacrificing charm. Within walking distance to two elementary schools, a high school, Westmount mall, and on a bus route, this is a location that truly works for busy family life. Set on a large, treed lot, this backyard blends relaxation and fun with a covered patio for outdoor dining, two generous decks for loungers and toys, and ample room left over for kids to play (and toboggan) while the dog enjoys some zoomies. Inside, the home impresses with generous principal rooms and attention to detail. The bright living and dining areas flow into a stunning, updated kitchen featuring titanium gold granite countertops, a dedicated coffee or work station, and a walk-out to the backyard - perfect for entertaining or keeping an eye on outdoor play. A main-floor family room with stone fireplace adds an inviting space to gather, main floor laundry for convenience and with hardwood and tile flooring running throughout. Upstairs, you'll find three bedrooms, two full bathrooms, radiant heating in the primary ensuite and a walk-in closet that will make your friends jealous. The lower level offers even more family space, ideal for movie nights, a home office, gym, or play area, with a stylish bar nook tucked to the side for entertaining. Meticulously maintained and offering everything a growing family could want, this is a warm, welcoming home in a neighbourhood where families truly thrive. (id:53488)
Royal LePage Triland Realty
112 - 2025 Meadowgate Boulevard
London South, Ontario
Effortless living in the community of Coventry Walk. Even in winter, the entrance sets a memorable tone for this community-oriented enclave-while spring promises the return of lush landscaping, a flowing fountain, and a charming gazebo to enhance the already inviting setting. This well-kept 2 bedroom, 2 bathroom condo offers a turn-key, maintenance-free lifestyle. With all new hardwood laminate flooring on the main level and fresh paint throughout, the home is spotless and move-in ready. The layout features convenient main-floor laundry and a spacious primary bedroom complete with a 4-pc bathroom and a generous walk-in closet. A single-car garage with inside entry adds everyday ease. The lower level offers an oversized living space with options for a home office while leaving enough room for play. Residents will enjoy exceptional amenities at 'The Centre.' A vibrant clubhouse with a kitchen, party and meeting rooms, library, gym, and indoor swimming pool. A rich calendar of social offerings - exercise classes, card games, happy hours, potlucks, and special-occasion dinners, create a welcoming and connected community. The clubhouse is also available for private functions. Easy access to Highway 401, shopping, sports parks, trails, schools and the hospital, this property seamlessly blends comfort, convenience, and lifestyle in one hard-to-beat offering. (id:53488)
Royal LePage Triland Realty
1702 - 380 King Street
London East, Ontario
This bright and spacious 2 bedroom, 2 bathroom end unit is thoughtfully designed and perfectly located in the heart of Downtown London. Situated on the 17th floor with north-facing exposure, enjoy sweeping views of the terrace below and London's skyline from your private balcony. Inside, the unit has been refreshed with brand-new flooring and fresh paint throughout, creating a clean, modern feel. The functional layout includes a separate dining area and an eat-in kitchen with bar-stool seating at the serving window-ideal for casual meals or entertaining. Additional updates include stylish lighting, upgraded hardware, and the everyday convenience of in-suite laundry.The generous primary suite features west-facing windows for beautiful natural light, double closets, and a full ensuite bath. The second bedroom offers flexibility as a guest room, home office, or creative space. One of the standout benefits is the exceptional value: maintenance fees include all utilities, cable TV, and internet, allowing you to simplify your monthly expenses and move in with ease.This smoke-free, well-maintained building offers an impressive list of amenities, including an indoor pool, sauna, gym, meeting rooms, and two outdoor terraces-perfect for relaxing or socializing. Recent building improvements include new windows, among other updates. As an added incentive, THE SELLERS WILL COVER ONE FULL YEAR OF CONDO FEES,, offering immediate savings and added peace of mind! Living downtown means having everything at your doorstep - cafés, restaurants, parks, entertainment venues, boutique shops, and the energy of London's arts and business districts. Just steps from Covent Garden Market, Canada Life Place, Victoria Park, and the city's thriving tech and creative hubs, this location blends historic charm with modern vibrancy in one of London's most exciting and evolving neighbourhoods. (id:53488)
Sutton Group - Select Realty
27524 New Ontario Road
North Middlesex, Ontario
Prime 51.6 acre parcel for a beginning farmer or add 47 workable acres of high-fertility, more or less, to your existing land base. Located just west of Ailsa Craig, approximately 1/2 mile west of Cassidy Rd. on New Ontario Rd. The century frame home, approx. 1,950 sq. ft. has been well maintained and sits amongst mature trees & includes your own pond. Three bedrooms up with a 4 pc. bath. Main floor has generous principal areas, incl. a family room addition, a 4 pc bath, laundry/mudroom area. A main floor bedroom could easily be created, giving you 4 bedrooms for your growing family. The farmland is in 2 large fields separated by a good drainage ditch with a solid culvert crossing. No drainage map exists, but it was reported to be systematic tiling by the previous owner. The home is serviced with municipal water and natural gas, which is a great bonus for country living. Good possibility for the severance of the house and land for a qualified buyer. Drive shed for storage, shop, or vehicles. Two grain storage bins - 5000 bushels each. (id:53488)
Royal LePage Heartland Realty
27524 New Ontario Road
North Middlesex, Ontario
Prime 51.6 acre parcel for a beginning farmer or add 47 workable acres of high-fertility, more or less, to your existing land base. Located just west of Ailsa Craig, approximately 1/2 mile west of Cassidy Rd. on New Ontario Rd. The century frame home, approx. 1,950 sq. ft. has been well maintained and sits amongst mature trees & includes your own pond. Three bedrooms up with a 4 pc. bath. Main floor has generous principal areas, incl. a family room addition, a 4 pc bath, laundry/mudroom area. A main floor bedroom could easily be created, giving you 4 bedrooms for your growing family. The farmland is in 2 large fields separated by a good drainage ditch with a solid culvert crossing. No drainage map exists, but it was reported to be systematic tiling by the previous owner. The home is serviced with municipal water and natural gas, which is a great bonus for country living. Good possibility for the severance of the house and land for a qualified buyer. Drive shed for storage, shop, or vehicles. Two grain storage bins - 5000 bushels each. (id:53488)
Royal LePage Heartland Realty
23171 Talbot Line
West Elgin, Ontario
ATTENTION AVIATION ENTHUSIASTS!!! It is extremely rare to find a parcel of land with a home, large garage/workshop 47ft x 50ft, airplane hangar 30ft x 80ft and believe it or not... a 2,300 foot Landing Strip/Runway. With a 3 bedroom home with ravine views and trails along with natural mixed bush stretching the length of the 33 acre plus property. With a location close to many amenities including Lake Erie and the many beaches along it's shoreline. Minutes from Port Glasgow, West Lorne and Rodney. Tim Horton's, Grocery Stores, Home Hardware, RONA, LCBO, Restaurants and other amenities are in close proximity. Many other uses allowed on the property if needed. Build your dream home and enjoy natures best. If you have a plane, this is the place you want. Come for a visit, you won't want to leave. (id:53488)
Royal LePage Triland Realty
638 Ketter Way
Plympton-Wyoming, Ontario
TO BE BUILT - Nestled in the picturesque town of Wyoming, Ontario, within the sought-after Silver Springs subdivision, this home offers the perfect blend of tranquility and convenience. Enjoy the serene suburban lifestyle while being just under 10 minutes from the 402 highway, making commuting an absolute dream. Colden Homes Inc is proud to present the Dale Model, a starter 2-storey home that boasts 1,618 square feet of comfortable living space with a functional design, high quality construction, and your personal touch to add, this property presents an exciting opportunity to create the home of your dreams. The exterior of this home will have an impressive curb appeal and you will have the chance to make custom selections for finishes and details to match your taste and style. The main floor boasts a spacious great room, seamlessly connected to the dinette and the kitchen. The main floor also features a 2-piece powder room. The kitchen will offer ample countertop space, and an island. The second floor offers 3 well-proportioned bedrooms. The primary suite is destined to be your private sanctuary, featuring a 3-piece ensuite and a walk-in closet. The remaining two bedrooms share a 4-piece full bathroom, offering comfort and convenience for the entire family. Additional features for this home include Quartz countertops, High energy-efficient systems, 200 Amp electric panel, sump pump, concrete driveway and a fully sodded lot. Photos and/or virtual tour are from a previously built model and are for illustration purposes only - Some finishes & upgrades shown may not be included in standard specs. Taxes & Assessed Value yet to be determined. (id:53488)
Century 21 First Canadian Corp.
133 Delaware Street
Middlesex Centre, Ontario
Welcome to Komoka! This beautifully renovated three bedroom bungalow is situated on a 0.7 acre lot with detached double car garage ideal for many hobbyists. The home has been extensively updated from top to bottom and is in move-in condition, offering the ease and comfort of single-story living with quality updates and finishes. Inside, updates include flooring throughout, brand-new eat-in kitchen featuring ample custom cabinetry, and modern appliances. The seamless flow connects the kitchen to the dedicated dining area and a separate, inviting living room with fireplace and custom built ins, perfect for entertaining or quiet family evenings. There are three bedrooms upstairs, and an efficiently laid out fully renovated main bathroom complete the main level. The lower level features a spacious laundry room with renovated full bath, a large rec-room with fireplace and wet bar, and an additional bonus room perfect for home office or other uses. Other features and updates include: many windows replaces in the past few years, steel roof and a sand point system that been recently upgraded. This one needs to be seen to be appreciated. (id:53488)
Royal LePage Triland Realty
401 - 340 Sugarcreek Trail
London North, Ontario
Step into refined living with this move-in ready 3 bedroom, 2 bathroom corner residence at Nuvo, where contemporary design meets everyday convenience. Flooded with natural light from expansive windows and patio doors, this suite offers an inviting, open concept layout ideal for both relaxation and entertaining. The designer kitchen impresses with white cabinetry, gleaming granite countertops, an oversized island with breakfast bar, and a tray ceiling with custom lighting that adds a touch of elegance. Start your mornings with coffee on the private covered balcony, or unwind at day's end in the serene primary suite complete with a 3-piece ensuite. Every detail has been thoughtfully considered, from the convenience of in-suite laundry to the comfort of secure underground parking and an on floor storage locker. Building amenities include secure entry and a bicycle storage room, ensuring both ease and peace of mind. Perfectly suited for professionals, retirees, students, or investors, Nuvo offers an unbeatable location, just minutes to Western University, downtown, hospitals, Costco, restaurants, shopping, and transit. A truly exceptional home in an A+ setting. (id:53488)
Royal LePage Triland Realty
118 Gordon Street
Sarnia, Ontario
3+1 Bedroom Bungalow on Gordon St, between Nelson & Maxwell - ideal for a starter home, multigenerational living, or retirement.Features a 1.5-car detached garage with electricity, hardwood floors in the living areas and bedrooms, and a newer kitchen with vinyl flooring and a portable dishwasher, open to the dinette and deck. The main floor includes a 4-piece bath, while the bright finished basement-set up as a granny suite-offers above-grade egress windows, a bedroom, 3-piece bath, and kitchenette. A separate bonus family room and small office provide extra living space and flexibility. Appliances include fridge, stove, dishwasher, washer, and dryer. Upgrades include a tankless water heater, central air, HEPA filter with UV light, newer furnace, vinyl windows, 100 AMP panel, and roof shingles replaced in 2015.Enjoy a low-maintenance yard with a perennial front garden. Conveniently located near Northgate Shopping, the hospital, and parks, and just a 10-minute walk to Centennial Bay.Move-in ready - call today! (id:53488)
Century 21 First Canadian Corp
6 Sheldabren Street
North Middlesex, Ontario
Welcome to this charming two-storey home nestled in the heart of Ailsa Craig where small-town charm meets modern comfort. This thoughtfully designed 3-bedroom, 2.5-bath home features timeless curb appeal and a traditional aesthetic that fits beautifully into the community. From the moment you step inside, you will appreciate the 9-foot ceilings on both the main level and basement, creating an open, airy feel throughout. The open-concept main floor is ideal for both everyday living and entertaining, with a bright and spacious kitchen, dining, and living area that flow seamlessly together. Convenient main floor laundry adds everyday ease, and direct access from the garage to the basement offers additional flexibility and future potential. Upstairs, you'll find three spacious bedrooms including a serene primary suite complete with a walk-in closet and private ensuite. Two additional bedrooms share a full main bathroom, making this level ideal for growing families, guests, or a home office setup. The lower level, with its high ceilings and separate access, is ready for your personal touch perfect for a future rec room, home gym, or guest suite. The appliances are included just move in and enjoy. Located in the lovely town of Ailsa Craig, you will love the slower pace of life, friendly neighbours, and easy access to parks, schools, and amenities. This is small-town living at its best. (id:53488)
Century 21 First Canadian Corp.
118 Sheldabren Street
North Middlesex, Ontario
TO BE BUILT - Welcome the Laura Plan built by Parry Homes. This beautiful four bedroom home offers outstanding curb appeal and is perfectly situated in the desirable Ausable Bluff subdivision, within the welcoming, family-friendly community of Ailsa Craig. Enjoy the best of both worlds with peaceful small-town living just 25 minutes north of London, 15 minutes to East Strathroy, and only 30 minutes from the shores of Lake Huron. With nearly 2,871 sq. ft. of thoughtfully designed living space, this impressive two-storey home features 4 spacious bedrooms, 2.5 bathrooms, and convenient second-floor laundry. The striking exterior is complemented by an attached double-car garage. Inside, the main floor impresses with 9' ceilings, a bright open-concept layout, and a dramatic two-storey foyer. Just off the entrance is a well appointed office and a convenient 2-piece powder room. The inviting great room is anchored by a beautiful gas fireplace, creating a warm and welcoming gathering space. The open dining area flows seamlessly from the kitchen and sits beside double patio doors, making it perfect for entertaining and everyday living. The stunning kitchen showcases elegant cabinetry, quartz countertops, and a large centre island, with a practical mudroom located just off the kitchen for added functionality. Upstairs continues to impress with a luxurious primary retreat featuring a vaulted shiplap ceiling, an oversized walk-in closet with custom built-ins, and a highly upgraded 5-piece ensuite. Three additional well-sized bedrooms, a 5-piece main bath, and a laundry room with sink complete the second level. This is a rare opportunity to own or build a truly exceptional home in one of the area's most sought-after communities. Only 3 lots remaining - don't miss out. Tarion Warranty, Property Survey included. Please note that photos are from a previously built model & for illustration purposes only. Some finishes and/or upgrades shown may not be included in standard specs. (id:53488)
Century 21 First Canadian Corp.
24 Brooklawn Drive
Lambton Shores, Ontario
NEW CONSTRUCTION BY THE BEACH IN GRAND BEND | 5 BED / 3 FULL BATH DAZZLING BUNGALOW | 3178 SQ FT OF SPARKLING PERFECTION This brand new home just a 12 min walk to Grand Bend's famous Main Beach & just steps to all of your shopping needs will not disappoint, boasting flawless & superior construction & finishing around every corner! This owners truly went the extra mile in almost every room: 9 FT ceilings on BOTH levels + 15 FT vaulted great room w/ gas fireplace, 8 FT doors (almost all of them SOLID), superb quartz soft-close chef's kitchen w/ walk-in pantry & premium appliance package included, unique premium electrical & plumbing fixtures, full WET BAR / 2nd kitchen in lower level w/ same level of quality, main level laundry w/ washer/dryer included, huge master suite w/ walk-in closet, ensuite bath over heated floors, 2nd full bath on main over heated floors & w/ private entrance from sun deck w/ gas BBQ service, quality stone & tile work w/ tile showers in EVERY bathroom, lower level flooring over insulated dricore, lower level ceiling all finished w/ Rockwool Safe & Sound, extra large backyard deck, ample storage, the list goes on - this one is LOADED WITH UPGRADES & comes with a full 1 yr warranty on all trades. The side door even offers an ideal 2nd entrance for lower level as in-law or rental suite. Overall, impressive finishing & features plus quality craftsmanship are palpable throughout! Based on recent sales just doors away, this one is very tough to beat at this price, even without considering the top quality location. The lot, due to it's ideal end location for lots with this orientation only has a neighbor on one side of the home and it's the deepest lot on this block of Brooklawn. Plus, 85% of the perimeter is already fenced in. Between the existing fence & the fact it borders almost all yard space instead of other homes, this is an exceptionally private lot for this neighborhood. This one ticks all the boxes! (id:53488)
Royal LePage Triland Realty
1104 - 353 Commissioners Road W
London South, Ontario
This extensively upgraded unit offers a rare combination of open-concept living, quality finishes, and major improvements-setting it apart from typical units in the building. Designed for comfort, efficiency, and long-term value, the wide-open corner layout allows for unobstructed views and abundant natural light. Hardwood flooring flows throughout the entire unit, enhancing both style and continuity. The upgraded kitchen features refinished cabinetry, granite countertops, undermount double sinks, newer microwave/range (2025), and pantry space while opening up to the dining area. The spacious living area offers an open, airy feel with expansive sightlines, large windows and balcony with northeast exposure showcasing attractive views, and making it ideal for both everyday living and entertaining. The primary suite offers a fully renovated and expanded ensuite with custom tile, rain shower, quartz vanity, upgraded fixtures, and barn door. The primary bedroom has a cozy feel with a shiplap accent wall, Hunter ceiling fan and new trim. A well-sized second bedroom offers flexibility for guests or a home office, complemented by a nearby four piece bathroom. Updates and features include extensive pot lighting throughout, a full HVAC system replacement completed in 2023, an upgraded balcony compressor and noise-reduction wrap, an APCO-X air purification system, and a smart thermostat with mobile app control. Further upgrades include a Fisher & Paykel refrigerator (2022), LG ThinQ washer (2025) and dryer (2024), new blinds on all windows, and ongoing professional maintenance. The unit includes owned underground parking conveniently located beside elevator access, an owned locker, and frequent availability of additional rental parking. This is a one of a kind unit - don't miss your opportunity to book a showing today! (id:53488)
Century 21 First Canadian Corp
50000 Dingle Street
Malahide, Ontario
Client RemarksRural charm meets convenience, 50000 Dingle is sure to check all your boxes! This 4-bedroom plus den bungalow offers spacious family living on just over half an acre in a highly sought-after, family-friendly neighborhood. Close to shops, schools and downtown Aylmer, yet in a tranquil and park like setting, this home features a functional layout with ample natural light and well-proportioned rooms, ideal for comfortable everyday living and entertaining. No compromises are made with the countless features this home has to offer including main floor laundry, central vac, a fully automatic backup generator and 3 full bathrooms: a primary ensuite, the main bath smartly designed with a separate water closet and a 3 piece bathroom to complement the basement bedroom. The fully finished, wide open basement is well suited for an in-law suite, an expansive playroom, a phenomenal home gym or the man cave of your dreams. Situated on a generous lot, the property provides plenty of outdoor space for gardening, recreation, or future expansion. The backyard backs a wooded area and boasts a large deck with natural gas hookup for barbecuing, a shed, a small green house and an additional garage/workshop for your business or hobbies. An above ground pool (not currently set up) completes the backyard oasis. This property is immaculately maintained and has numerous recent upgrades, just move in and enjoy! (id:53488)
Blue Forest Realty Inc.
2 - 505 Proudfoot Lane
London North, Ontario
Fantastic west London location with quick access to downtown, Western University, restaurants, shopping, gyms, and trails. This bright and inviting townhome features an open-concept main floor with a living room warmed by a gas fireplace and surrounded by large windows with leafy views. The kitchen provides great storage and walk out through garden doors to a private deck, perfect for relaxing or entertaining. Upstairs offers two spacious bedrooms, with the primary enjoying ensuite privilege to a bathroom complete with soaker tub and separate shower. The lower level expands your living space with a finished family room, full bath, laundry, den or possible third bedroom and storage. Recent updates include a new furnace and central air (2019), refreshed flooring, paint, and light fixtures. Low-maintenance living in a prime location close to campus and the city core. (id:53488)
Keller Williams Lifestyles
4203 Liberty Crossing
London South, Ontario
FABULOUS NEW MODEL HOME FOR SALE Located in London's Newer "LIBERTY CROSSING" situated in the COVETED SOUTH! This Unique Model known as the " EVERGREEN 11" features Over 4,000 Sq Ft of Quality Finishes on all 3 Levels! 9 FT Ceilings on ALL Levels- Attractive engineered hardwood throughout- Beautiful Oak Staircase-Spacious Kitchen with large walk-in pantry ready to beset up as a "Messy Kitchen" if desired. - 4 + 2 Bedrooms- 5 FULL Bathrooms-Main Floor Den (or bedroom) - Lower Level features Fully Finished Suite with 2 bedrooms, Kitchenette, Living room, 4 Pc bathroom, Laundry room+++Convenient Separate Side Entrance. The Evergreen II stands out with its contemporary design and neutral colour palette, delivering timeless curb appeal. The striking exterior, featuring a blend of stone, stucco, and wood accents, sets the tone for the sophisticated finishes inside. Large windows flood the spacious interiors with abundant natural light. Located on a premium corner lot, this home offers both privacy and convenience, with easy access to Highway 401, making commuting and city exploration a breeze. Situated in the vibrant Liberty Crossing community, this two-storey residence is thoughtfully designed for today's discerning homeowner, blending style, comfort, and functionality. Close to Several Popular Amenities. Must be seen to be appreciated. Experience the Difference and Quality Built By; WILLOW BRIDGE HOMES (id:53488)
Royal LePage Triland Realty
4038 Ayrshire Avenue
London South, Ontario
Attention Distinguish Buyers - Newly Built MODEL HOME for Sale known as the (VERONA 11) located in the Prestigious Heathwoods Subdivision in Lovely Lambeth! PREMIUM WALK-OUT Lot backing onto picturesque POND! VERY Private! IMMEDIATE possession available, Exquisite 2 Storey 4 + 2 Bedrooms, 4.5 Baths , Over 4,700 Sq FT ( as per blueprint) of Fabulous Quality Finishes/Upgrades Inside & Out! Chefs Delight Kitchen with Custom Upgraded Cabinetry, High-end appliances, Large Island & Wine bar / Prep area on side wall. Doors from dinette area leading out onto an expansive deck overlooking the serene pond! Fabulous for Outdoor Entertaining and scrumptious BBQ's! Oak staircase with decorative wrought iron spindles - 9 ft ceiling on Main Floor - Second Floor has 9 ft ceilings aa well as mixed height-Several Accent Walls throughout - Fully Finished WALK-OUT Lower Level with Separate Entrance - 9 ft ceilings - Kitchen, Living room- 2 bedrooms & 3pc bath. Excellent South/West Location close to several popular amenities, easy access to the 401 & 402! Looking to Build? We have Several other Lots & Floor plans to choose from. Experience the difference & Quality with WILLOW BRIDGE HOMES. (id:53488)
Royal LePage Triland Realty
4225 Green Bend Road
London South, Ontario
NEW MODEL HOME FOR SALE located in "LIBERTY CROSSING" situated in the Coveted SOUTH! Fabulous WALK OUT LOT BACKING ONTO PICTURESQUE TREES -This FULLY FINISHED BUNGALOW - (known as the PRIMROSE Elevation A) Features 1572 sq Ft of Quality Finishes on Main Floor PLUS an Additional 1521 Sq Ft in Lower level. Numerous Upgrades Throughout! Open Concept Kitchen Overlooking Livingroom/ Dinning Room Combo featuring Terrace Doors leading out to a Spectacular Deck - it also features a wonderful Double Sided Fireplace for the living room & primary bedroom. **Note**Lower Level Features a 3rd Bedroom and 4 PC Bath as part of the Primary Suite as well as a Secondary Suite featuring 2 Bedrooms, Kitchen, Living Room & 4 PC Bath! Terrace Doors to backyard.**NOTE** SEPARATE SIDE ENTRANCE to Finished Lower Level! Wonderful 9 Foot Ceilings on Main Floor with12 Ft Ceiling in Foyer - IMMEDIATE POSSESSION Available -Great SOUTH Location!!- Close to Several Popular Amenities! Easy Access to the 401 & 402!Experience the Difference and Quality Built by: WILLOW BRIDGE HOMES (id:53488)
Royal LePage Triland Realty
421 Ontario Street
Warwick, Ontario
TO BE BUILT Welcome to The Violet, a thoughtfully designed 1,746 sq. ft. bungalow offering modern finishes and a functional layout perfect for everyday living. This 2-bedroom, 2-bathroom home features a primary suite tucked privately at the back, complete with a walk-in closet and a luxurious ensuite. The ensuite is outfitted with a zero-entry shower, custom glass door and panel with trim enclosure, and a built-in niche for a spa-like experience. The open-concept main living area is ideal for entertaining, showcasing 9-foot ceilings, 8-foot doors, and up to 40 pot lights throughout. The living room centres around a cozy gas fireplace and flows seamlessly into the dining area and custom kitchen. The kitchen includes granite or quartz countertops, a range hood, and plenty of storage for the home chef. Enjoy outdoor living year-round with both a covered front porch and a covered back deck perfect spots to relax with a morning coffee or unwind at the end of the day. Engineered hardwood runs through the bedrooms, hallways, and main living spaces, while the bathrooms are finished with timeless tile. A laundry/mud room conveniently located off the attached 2-car garage adds everyday practicality and keeps things organized.Additional highlights include an owned on-demand water heater and carefully curated finishes that balance style and function. Make this to-be-built home uniquely yours and enjoy the quality craftsmanship and attention to detail you deserve. Upgrades are available but not necessary. (id:53488)
Exp Realty
177 Middleton Avenue
London South, Ontario
MODEL HOME for SALE in the Sought After MIDDLETON subdivision! **3 CAR GARAGE!This IMPRESSIVE 4 + 1 bedroom ,4.5 bath Home showcases striking modern design, blending warm wood accents with crisp white Brick & Oversized Windows .Over 3600 Sq Ft of Quality Finishes Inside & Out! 9 Ft ceilings on main & second floor- Engineered Hardwood throughout - 8 Ft doors on main level- Oak staircase with wrought iron spindles. Dining room open to Butlers Pantry-Spacious Open Concept Kitchen with Large Island overlooking greenroom with cozy fireplace. **Note** Premium appliances included throughout!Lower Level Fully Finished featuring a Kitchen, Living room , Bedroom , 3 Pc Bath & plenty of storage. (Separate Entrance as well) Excellent South/West Location close to several popular amenities, easy access to the 401 & 402! Experience the difference & Quality with WILLOW BRIDGE HOMES. (id:53488)
Royal LePage Triland Realty
4211 Liberty Crossing
London South, Ontario
Coveted SOUTH/WEST Location! In London's NEW subdivision "LIBERTY CROSSING - NEWLY BUILT Home now ready for Immediate Possession! This Fabulous 4 + 2 Bedrooms, 4 + 1 Baths - 2 Storey Home ( known as the BELLEVIEW Elevation A ) features Over 3300 Sq Ft of quality finishes throughout! Premium Built-in Appliances in main floor kitchen - Mudroom with bench & shoe storage- 9 Foot Ceilings on all 3 floors! 2 storey Foyer - Convenient 2nd Level Laundry with cabinetry-3 Fireplaces! **NOTE** SEPARATE SIDE ENTRANCE to Finished Lower Level featuring kitchen/Living area, 2 Bedrooms,4 Pc Bath & Storage area, Nicely Landscaped - Composite 12 x 13 deck. Close to Several Popular Amenities! Easy Access to the 401 & 402! Quality Built by: WILLOW BRIDGE HOMES (id:53488)
Royal LePage Triland Realty
337 Manhattan Drive
London South, Ontario
To Be Built - The Springfield VI Welcome home to The Springfield VI, an exceptional 4-bedroom, 3.5-bath executive residence featuring 3,076 sq. ft. of elegant living space and a full walk-out basement. Showcasing timeless design and modern luxury, this home offers an impressive 3-car garage and is nestled among other executive-style homes in one of the city's most desirable neighbourhoods - Boler Heights Step inside to a thoughtfully designed main floor highlighted by soaring ceilings, an open-concept layout, a gourmet kitchen with a large island and walk-in pantry, and a spacious living area complete with a cozy gas fireplace. The formal dining room, home office, and covered porch make entertaining effortless and enjoyable. Upstairs, discover a stunning primary suite with a luxurious ensuite bath featuring a freestanding tub and tiled shower, as well as a large walk-in closet. Three additional bedrooms provide ample space for family or guests, including one with a private ensuite and two sharing a convenient full bath. A dedicated laundry room completes the upper floor for maximum functionality. Located close to major highways, top-rated schools, shopping, parks, golf courses, and a ski hill, this beautiful property combines upscale living with unbeatable convenience and access to amenities. Experience refined living in The Springfield VI - a perfect blend of sophistication, comfort, and modern design. Please note photos shown are from a another/previous listed model. (id:53488)
Streetcity Realty Inc.
53137 Calton Line
Malahide, Ontario
Great country location just minutes from Aylmer and Tillsonburg (id:53488)
Universal Corporation Of Canada (Realty) Ltd.
9389 Elviage Drive
London South, Ontario
Built in 2004 with a custom design by Blue Line Design, this sprawling ranch with a triple car garage sits on a fully fenced, beautifully landscaped 1.26-acre lot. Boasting 3,300 sq. ft. above grade plus a fully finished walk-out lower level, the home backs onto 22 acres of protected woodland, offering a serene country setting among soaring trees and vibrant perennial gardens. The main floor features 10-13 ft ceilings, crown mouldings, hardwood floors, and transom windows, with stunning views from every principal room. The 2023 renovated kitchen (Caradoc Custom Cabinets) offers built-in appliances, quartz island, expansive windows, and cathedral ceilings. The primary suite includes a fireplace, garden door to a private patio, walk-in closet with custom cabinetry, and 6-piece ensuite. The second main floor bedroom has a4-piece ensuite and walk-in closet. Multiple living and work spaces, plus outdoor areas-including deck, balconies, and covered front porch-provide private retreats and entertaining spaces. The lower level adds a rec room with wood-burning fireplace, games area, gym, and three bedrooms-one with ensuite and two with Jack-and-Jill bath. Four fireplaces, radiant heat floors, two furnaces and A/C units and a 35-year shingle roof complete the home. Quiet country living with abundant wildlife and just minutes to Komoka Provincial Park and the restaurants and conveniences of West 5-A wonderful opportunity to call this special place "home". (id:53488)
Royal LePage Triland Realty
143273 Hawkins Road
South-West Oxford, Ontario
Are you ready to escape to the country life? This hard-to-find property is nestled on just under 40 acres, with 8 workable acres. With Ag Zoning, this stunning property could serve as a hobby farm, equestrian farm, or country playground, with tremendous potential for outdoor enthusiasts and animal lovers alike. The 30 acres of bush is teeming with deer, turkeys and other wildlife. It also allows for trails or a cabin, and is a source of ample lumber to harvest for evening campfires. The 2 year old, custom built ranch home offers approx. 3500 sq. feet of living space, with large windows at rear of the home. The Egress windows in the fully finished lower level provide a beautiful view of the property. There are 3 bedrooms on the main floor, with two full bathrooms, plus a powder room. On the lower level, you will find 3 bedrooms and 1 full bath. The open concept kitchen, dining and living room area with natural gas fireplace is a great place to entertain. Off the kitchen, there is a Muskoka-style sunroom, with doors to a large deck. This cozy spot is a great place to enjoy a cottage-like atmosphere, with privacy and a pellet stove. Additionally, the home has a 22kW natural gas generator and includes an attached oversized, 30'x30' 2 car garage, which includes a 3rd overhead door for your toys! The insulated and heated 25'x40' shop is perfect for additional storage, or a man cave / She Shed. This Oxford County property is near the beautiful town of Tillsonburg, and is a short drive to many major centres off of the 401. There is plenty of room here to spread your wings and enjoy the country life. Come take a look at this unique opportunity, and own a piece of rural paradise for you and your family! (id:53488)
RE/MAX Centre City Realty Inc.
RE/MAX Centre City Phil Spoelstra Realty Brokerage
Contact Melanie & Shelby Pearce
Sales Representative for Royal Lepage Triland Realty, Brokerage
YOUR LONDON, ONTARIO REALTOR®

Melanie Pearce
Phone: 226-268-9880
You can rely on us to be a realtor who will advocate for you and strive to get you what you want. Reach out to us today- We're excited to hear from you!

Shelby Pearce
Phone: 519-639-0228
CALL . TEXT . EMAIL
Important Links
MELANIE PEARCE
Sales Representative for Royal Lepage Triland Realty, Brokerage
© 2023 Melanie Pearce- All rights reserved | Made with ❤️ by Jet Branding
