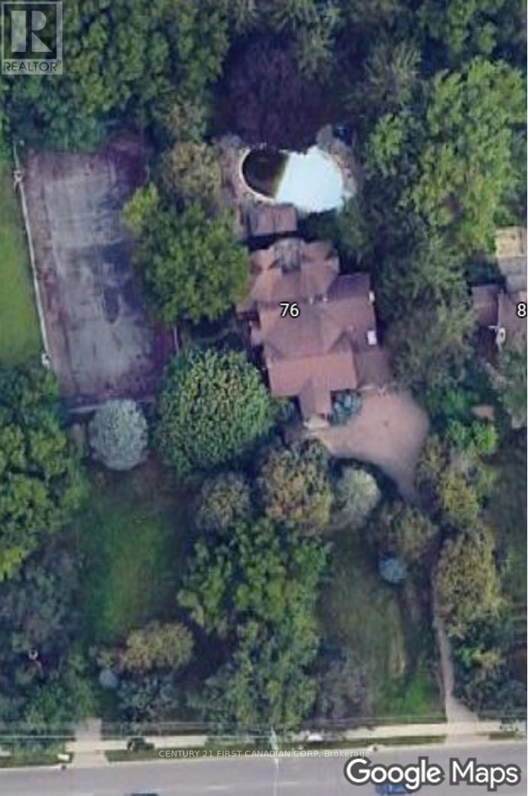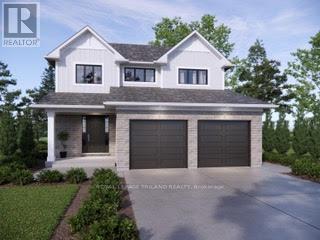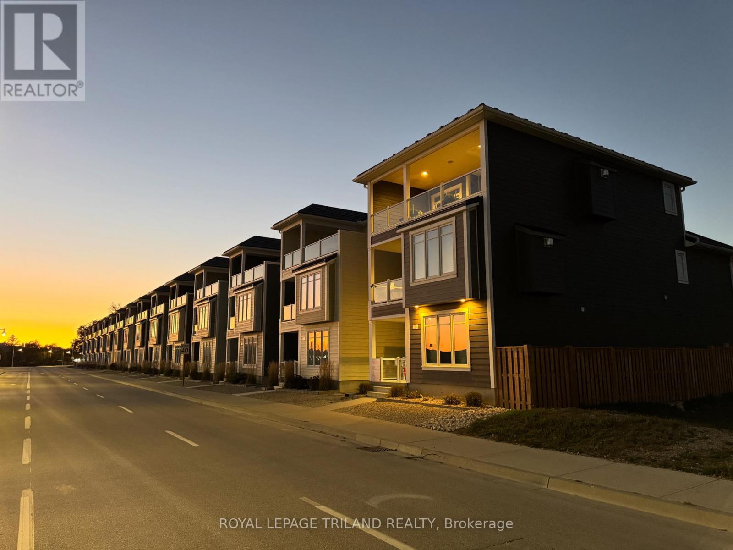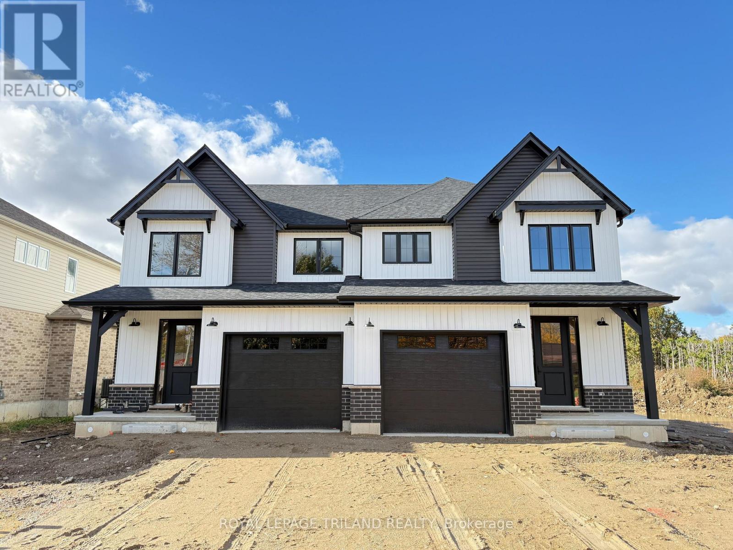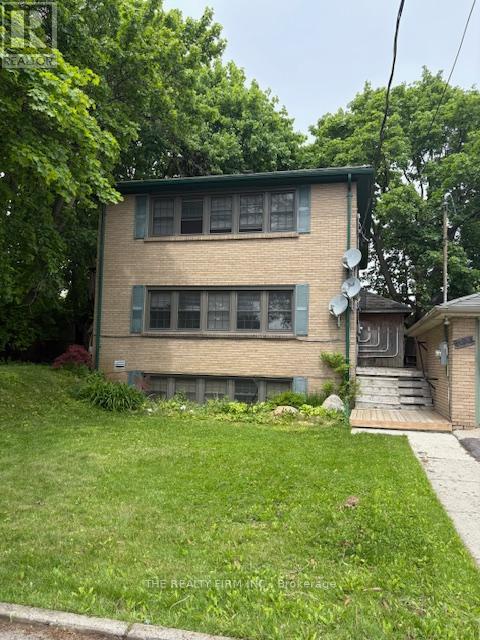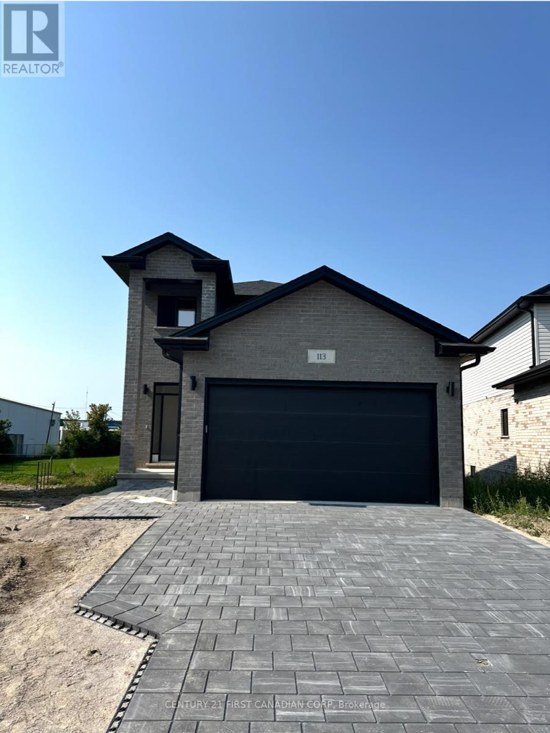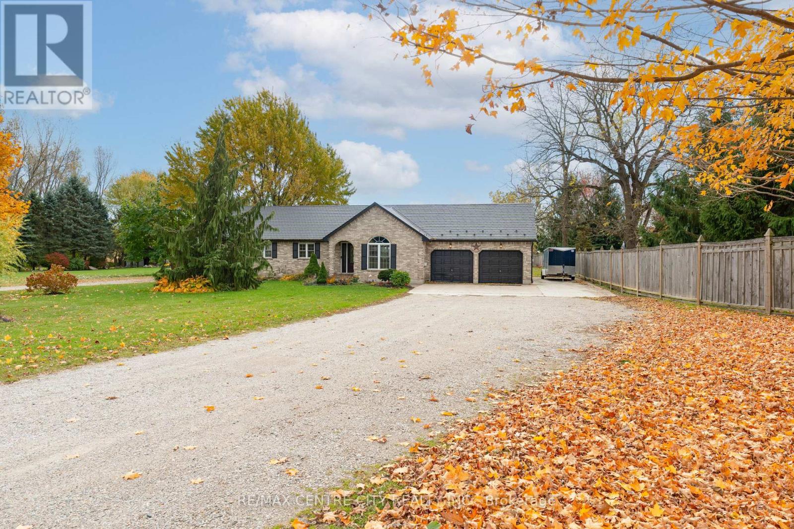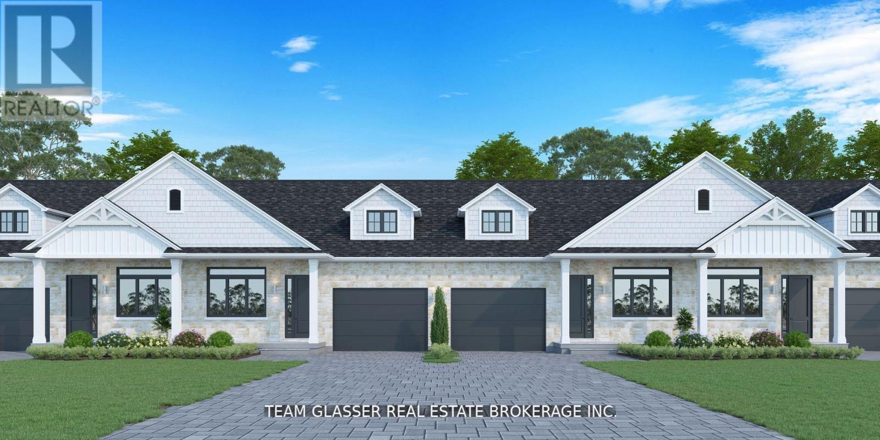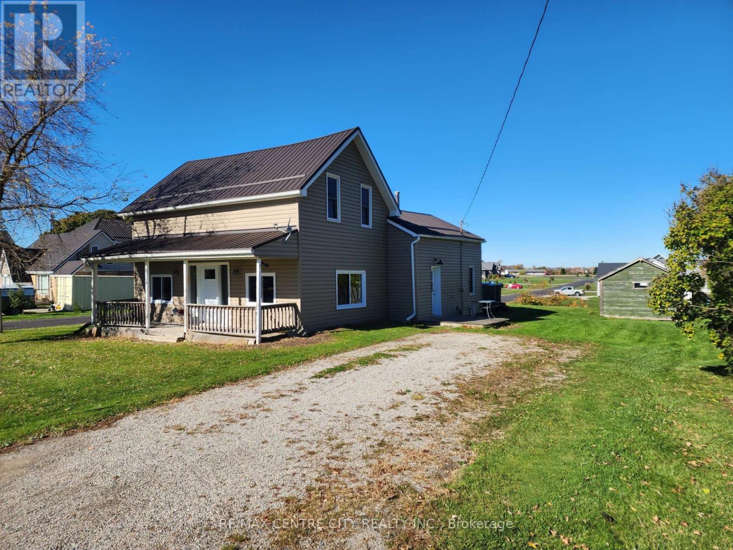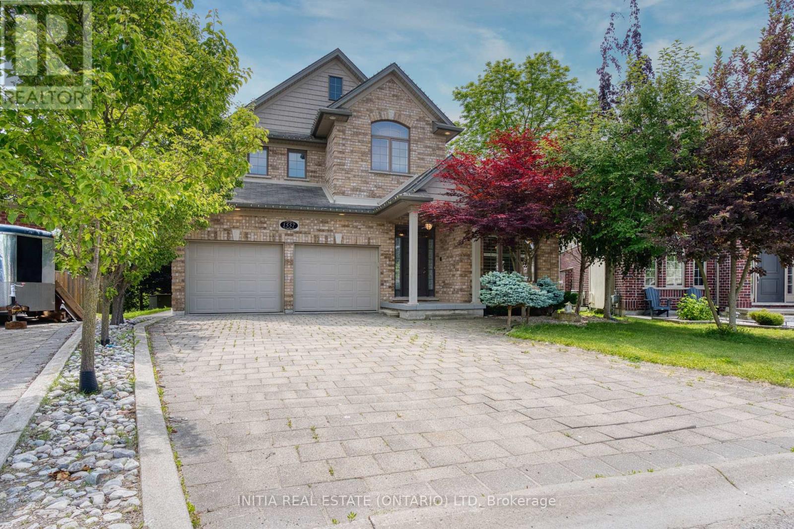1025 Scenic Drive
Hamilton, Ontario
Beautifully located along a gorgeous stretch of the Escarpment with breath taking views. Enjoy stunning walks along the Bruce Trail. Minutes from your front door, grand glimpses of the city & look out points. Architecturally stunning, this home proudly occupies a large, manicured lot. Nestled amongst stands of trees, there is a special ambiance that speaks ~home~. Stunning stonework & gardens create a perfectly appointed front terrace. A place to relax & capture all the perfect moments in a day. Attention to detail, evident as you meander through the front door into a generous living room to the left. An impressive fireplace & hearth anticipates your dreamy Christmas Décor. This could well be the hub of your home with your collection of books & treasures gracing the shelves of the built in wall unit. Stunning views appreciated through the leaded glass. Across the hall, the dining room. A cozy everyday place to enjoy your meals, yet spacious enough for entertaining all your people. The outside peeks back at you through a sister front window, detailed w/ stunning leaded glass. Around the corner, a custom kitchen by Woodcraft. Storage galore with pretty accent cabinets, lots of counter space and a large breakfast bar for quick meals or a stool readily available to keep the cook company. Nice details to enjoy with large windows enjoying a back yard view. Special places continue with a screen room off the back with a panoramic view of a huge private yard. A 3 season room could be convinced to be a 3.5 season, with the warmth of the gas fireplace. Upstairs, four beautiful bedrooms. The primary enjoying a view of the valley & the comfort of a luxury ensuite. Down the hall, the bonus room, a stunning guest room or upper den/office. Lots of enjoyment to be had in the lower level family room, workout area, storage and utility room completes this level. The backyard & patio area, simply speak for themselves. What's not to love! (id:53488)
RE/MAX Centre City Realty Inc.
76 Commissioners Road E
London South, Ontario
Introducing two premium parcels 76 & 68 Commissioners Road East, offered together and spanning approximately 1.7 acres of prime land on the edge of Old South. Positioned along one of Londons busiest corridors, this site offers unmatched exposure and connectivity; an ideal setting for a signature development. Currently zoned R1-9 Residential, an application for a Zoning By-Law Amendment (ZBA) to permit 42 stacked townhomes has been submitted to the City of London and is actively in process. All engineering work has been completed and is available to qualified buyers. This is a rare opportunity to invest in a high-demand area surrounded by established neighbourhoods, transit routes, and major amenities, including the LHSC campus, downtown London, and easy access to major highways. Unlock the potential of this high-traffic, rapidly growing corridor perfect for developers looking to capitalize on London housing market. (id:53488)
Century 21 First Canadian Corp
30 Harrow Lane
St. Thomas, Ontario
To be built: Available Summer 2026! Located in Harvest Run close to walking trails and park. The Oakmont model is a Doug Tarry High-performance 2-storey home (with 2 car garage) that is both EnergyStar Certified and Net Zero Ready. On the main level, there is a 2pc bathroom, a spacious great room, a dining room, and a well-appointed kitchen with a large walk-in pantry. Upstairs, there are 3 generous bedrooms, including a primary bedroom with a walk-in closet & 3pc ensuite. An additional 4pc bathroom & laundry room (with laundry tub) add to the home's functional design, along with a cozy sitting area perfect for the kids. The unfinished basement offers ample space for future development. This is an incredible opportunity to personalize your layout, style and finishes, creating a home that's uniquely yours. With plenty of time before construction begins, you can choose your own selections to make this space truly reflective of your taste. Welcome home. (id:53488)
Royal LePage Triland Realty
15 - 355 Edith Cavell Boulevard
Central Elgin, Ontario
Step into one of Port Stanley's most iconic properties: it's the 2017 Lottery Dream Home by Prespa Homes. This 3-storey stunner isn't just a house, it's a lifestyle upgrade. With panoramic lake views, 4 spacious bedrooms, 4 luxurious bathrooms, and outdoor living on every level, it's where beach-town charm meets high-end design. Just a short stroll to the sandy shoreline of Main Beach, you'll feel like you're on vacation everyday. Whether youre hosting sunset cocktails or enjoying your morning coffee with waves crashing in the distance, this home delivers the kind of life most people only dream of. Designed with accessibility and style in mind, it features an elevator, wide doorways, and thoughtful layout throughout. The main level offers two guest bedrooms, a 4-piece bath, and a wet bar for casual entertaining. Upstairs, the second floor is pure wow: an open-concept entertainer's paradise anchored by a sleek gas fireplace, a chef-worthy kitchen with butlers pantry, waterfall island, stone counters, and built-in KitchenAid appliances. But the showstopper? The third floor.Think boutique hotel meets beach house complete with another gas fireplace, a hidden Murphy bed, wet bar, spa-style ensuite with an oversized tiled shower, and a covered balcony made for sunset sipping or storm watching.This isn't just a home, it's your front-row seat to the best of Port Stanley. But words don't do it justice. Come see it for yourself before someone else makes it their dream come true. (id:53488)
Royal LePage Triland Realty
3139 River Street
Brooke-Alvinston, Ontario
Exciting opportunity to own a brand-new luxury semi-detached home in the up-and-coming community of Brook-Alvinston, Ontario - just minutes to Watford, Strathroy, and Glencoe. Each home offers 1,860 sq. ft. above grade, featuring 4 spacious bedrooms and 2.5 bathrooms, designed with families, first-time buyers, and investors in mind. With a smart, open layout and quality finishes throughout, these homes provide exceptional value without compromising on style or space. Whether you're looking to enter the market, upsize for your family, or add to your investment portfolio, these homes deliver space, affordability, and potential in a growing community. Construction to be completed soon - secure your future home today! (id:53488)
Royal LePage Triland Realty
7076 Longwoods Road
London South, Ontario
Prime investment opportunity in the heart of Lambeth. Well maintained and cared for owner occupied Multiplex with accessory office/studio apartment. The accessory apartment has a full bathroom, kitchen and bedroom. The main building features two 2 bedroom units (with balconies) and a one bedroom unit in the basement. Spacious and landscaped backyard with oversized deck. Common area main floor laundry. Building has always been 100% rented. Metal roof. Forced air gas furnace. Excellent proximity to numerous services and amenities. (id:53488)
The Realty Firm Inc.
113 Marconi Court
London East, Ontario
Alora Homes LTD Presents 2024 Built the Valentina 2 model, featuring 1800 sq above grade expertly designed, premium living space in Marconi Subdivision. This gorgeous property boasts 5 bedrooms and 3.5 bathrooms on a premium pie shaped lot. Enter into the generous open concept main level featuring kitchen with quartz countertops, 9' ceiling on main level, island with breakfast bar and generous pantry. The Upper level includes 4 spacious bedrooms including primary suite, laundry room and main bathroom. Basement comes with 3 piece bathroom, generous size bedroom, featuring kitchen with Quartz countertops with side Entrance and rented as a separate unit. Fully finished Legal basement has a walk up entrance that is a separate self contained in- law suite. House is currently rented for $4250. Great opportunity for investors. Premium Lot. (id:53488)
Century 21 First Canadian Corp
50015 John Wise Line
Malahide, Ontario
Welcome to country living made easy! This beautifully maintained home sits on just under an acre with peaceful farmland as your view. The kind of setting that instantly makes you slow down and be thankful for what you have. Enjoy your morning coffee under the covered patio, watch the kids and dogs play freely, or picture summer nights with friends gathered outside as the sun sets over the fields. Inside, you'll find a bright, functional layout with plenty of space for the family. You will find yourself in the living room, cozied up by the fire place, spending time with loved ones on these cooler nights. Another perfect way to end the day is in the cheater ensuite featuring a relaxing jacuzzi tub! If you need even more space, the basement is ready with another framed in bedroom and roughed in bathroom ready to go. And for people who like to stay busy the two-car garage is perfect for hobbyists, complete with two 220 amp plugs. There's endless potential outside with space for a future pool, garden, or shop! All within a short drive to Aylmer, St. Thomas, or Lake Erie! You don't have to worry about the big ticket items either, as everything will last you years to come: Water Softener (2022), Furnace (2014) HRV, Central Vac, AC (2023), and Metal Roof (2013) with 2 lifetime warranties. This is one you will have to come see for yourself! (id:53488)
RE/MAX Centre City Realty Inc.
22 Dearing Drive
South Huron, Ontario
TO BE BUILT -Welcome to the Magnus Townhomes at Sol Haven in sought after Grand BEND! **PHOTOs are of other Magnus builds* These One Floor (Interior Unit) are 1272 sq ft FREEHOLD bungalows (you OWN the land and building) are perfect for an active lifestyle-10 minutes walk to golf, restaurants, cafe's or beach! Tastefully decorated in neutral tones, with quality finishings by Magnus Homes. Open concept great room with lots of windows, higher ceilings(plus high ceilings in the basement, perfect for an in-law suite.), gas fireplace, engineered Hardwood floors, and patio doors to the garden. Sit around quartz top island for entertaining or food prep with open dining area. Primary bedroom is good-sized with walk-in closet and double sink ensuite with Tub & tiled and glass shower. The 2nd bedroom could also be a den or office at the front with a 3 piece close-by. Single car garage with drive off the road-YOU own the land - No Condo Fees!! The Lower-level is left for your finishing - or have Magnus Homes finish it to your needs. *NOTE - This is Interior but End units Stairs from the garage to the basement allows for multi-generational living or separate suite for your guests!* The bungalow model is ready to show and Street towns will be ready mid-Dec '25 and into 2026! Plan your retirement or part-time beach community lifestyle! Book your Townhome today. 10% required to hold one for you. This is the first of 4 blocks available. Closings for these townhomes in late 2025. The Beauty of Lake Huron and it's best Beach - Experience that Vacation feeling everyday and don't miss another Sunset! Come and see our model at 4 Sullivan St. in Sol Haven Grand Bend! A Bungalow model is now ready to see! (id:53488)
Team Glasser Real Estate Brokerage Inc.
Exp Realty
33168 Back Street
Dutton/dunwich, Ontario
Situated nicely in a quiet neighbourhood in the rural Hamlet of Iona is this 3+1 bedroom starter home with large lot. Many upgrades including; newer steel roof, insulation, wiring and service, furnace, new workshop/garage/shed with hydro, municipal water, new windows and doors. Including has stove & fridge, large principal rooms, approx 1700 sq ft total. (id:53488)
RE/MAX Centre City Realty Inc.
239 - 175 Doan Drive
Middlesex Centre, Ontario
MODEL HOME UNIT 239!!!! LOCATED just six minutes from London's busting West-end is the hidden gem known as Kilworth. This quaint countryside town is hugged by the Thames River and surrounded from Nature's outdoor wonderland that begs to be explored. Aura is a collection of two and three storey townhomes with stylish finishes and Modern architectural design. This beautifully appointed 1731 sq ft two storey 3 bedroom open concept vacant land condo is stylish and contemporary in design offering the latest in high style streamline easy living. Standard features included are nine foot ceilings on the main with 8 foot interior doors, oak staircase with steel spindles, wide plank stone polymer composite flooring (SPC) by Beckham Brothers throughout the home. 10 Pot lights, modern lighting fixtures. Large great room/ gourmet kitchen features 5 appliances, quartz countertops, a large peninsula and modern design cupboards and vanities. Large Primary bedroom with spa designed ensuite including, glass shower, large vanity with double undermount sinks and quartz countertop. Primary bedroom also features a walk in closet. The unfinished basement awaits your creative design. The exterior features large windows, a deck off the great room. James Hardie siding and brick on the front elevation single pavestone driveway. Virtual tour is of a prior model home. Builder to supply stainless steel appliance package same as in model for all units !!!!! (id:53488)
Sutton Group - Select Realty
1557 Privet Place
London North, Ontario
This quality-built Wastell Home is located on a premium lot and a quiet cul-de-sac, that backs onto private natural woods with pond, and nature trails. Professionally designed 4+1 bedroom, 3.5 baths, 2 storey home with finished basement featuring many custom designed finishes. There is a private main floor office with large windows and great natural lighting. The kitchen features custom designed maple cabinetry with granite counter tops and a walk-in pantry, plus a built-in coffee bar with lighting. There is quality hardwood and ceramic flooring, California Shutters, and large bright windows to bring the outdoor beauty in, while enjoying your gas fireplace in the family room. The second floor loads 4 bedrooms, 2 full bathrooms, a study area and laundry. The basement has a large entertainment room with built in wet bar, full bathroom, a large bedroom and tons of storage. Walk out from the kitchen to the large entertaining private raised deck and enjoy the relaxation of nature around you, and a fully fenced in backyard area. The home finishes off with an oversized garage with extra workshop/storage area. Furnace 2022, new Refrigerator, newly painted, and new hardwood floors. Close to shopping, groceries and easy access to airport and highway. A great family home in a fantastic location. (id:53488)
Initia Real Estate (Ontario) Ltd
Century 21 First Canadian Corp
Contact Melanie & Shelby Pearce
Sales Representative for Royal Lepage Triland Realty, Brokerage
YOUR LONDON, ONTARIO REALTOR®

Melanie Pearce
Phone: 226-268-9880
You can rely on us to be a realtor who will advocate for you and strive to get you what you want. Reach out to us today- We're excited to hear from you!

Shelby Pearce
Phone: 519-639-0228
CALL . TEXT . EMAIL
Important Links
MELANIE PEARCE
Sales Representative for Royal Lepage Triland Realty, Brokerage
© 2023 Melanie Pearce- All rights reserved | Made with ❤️ by Jet Branding

