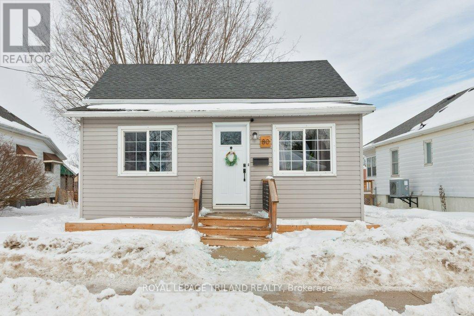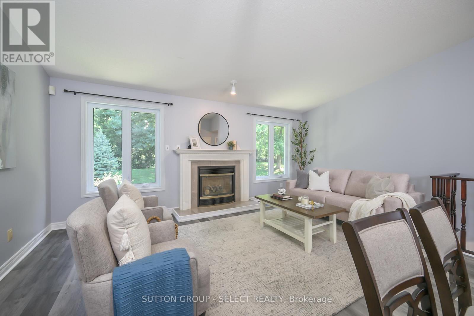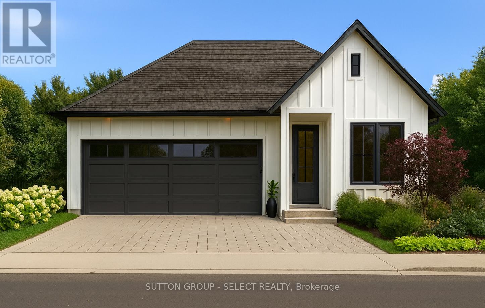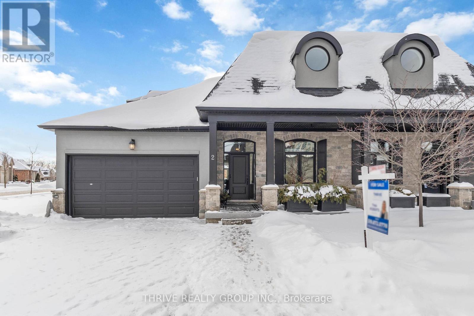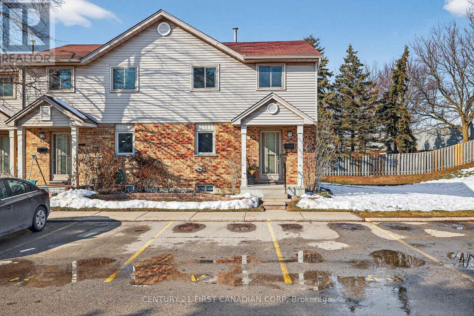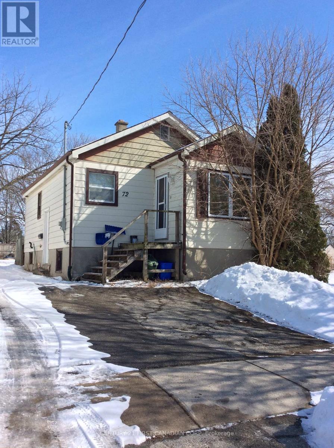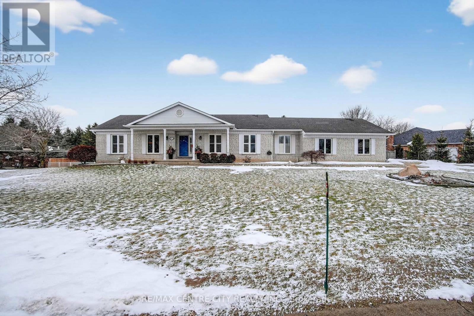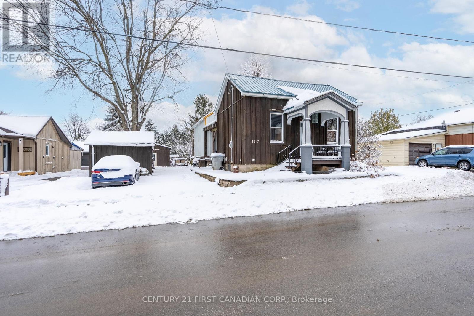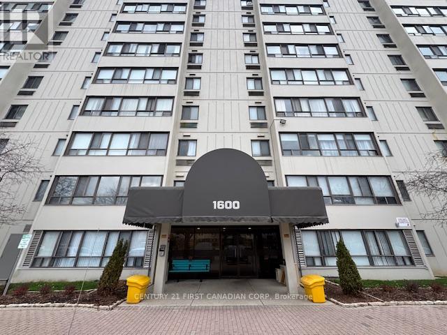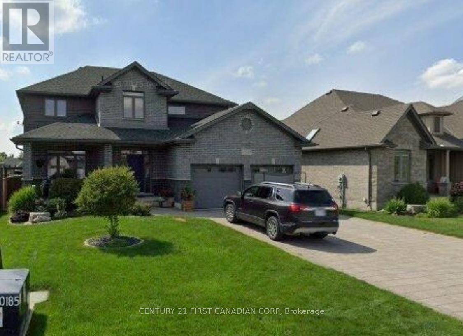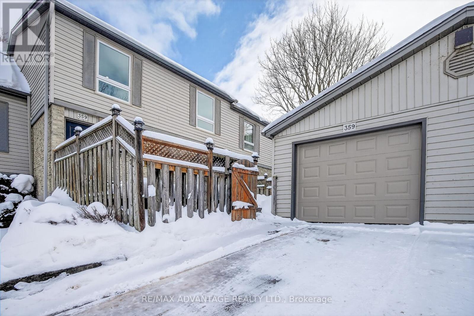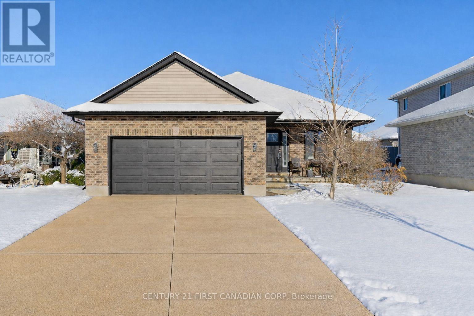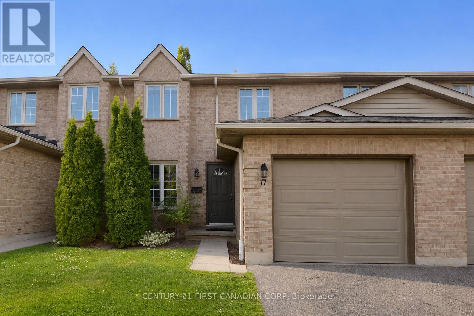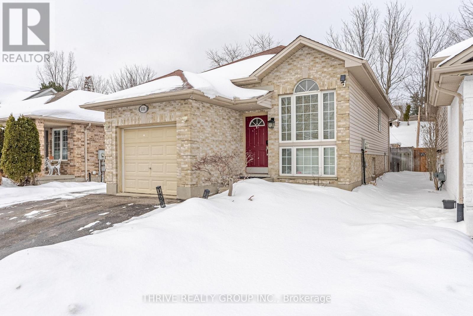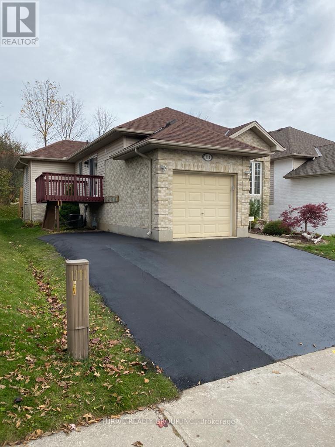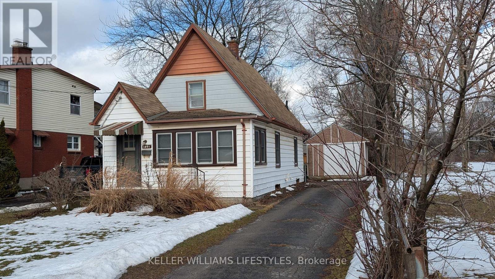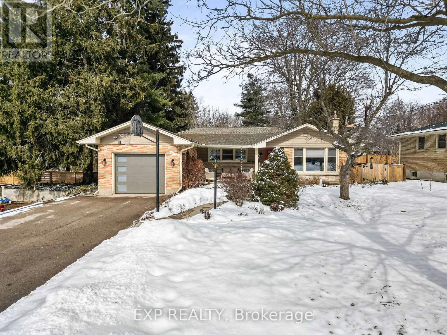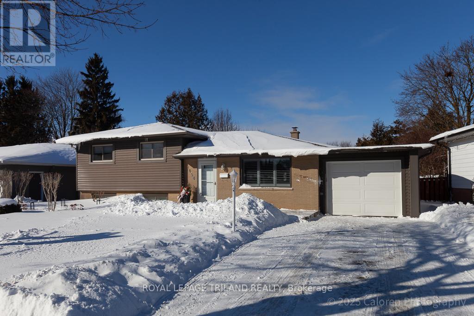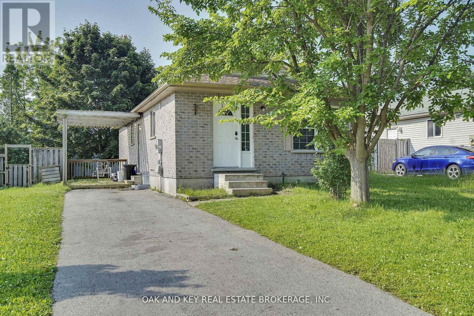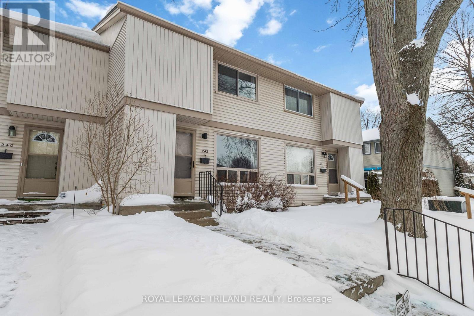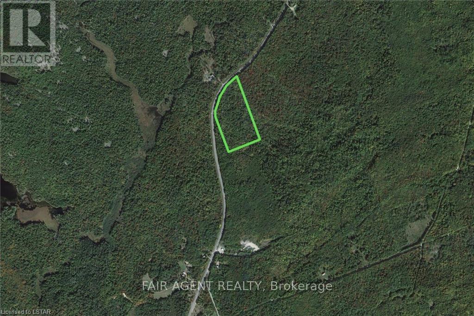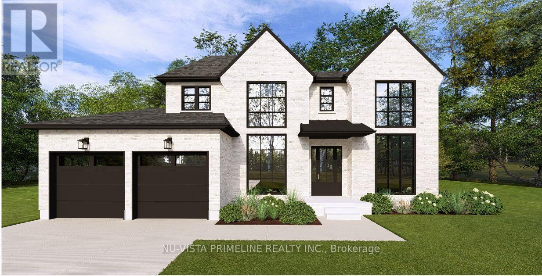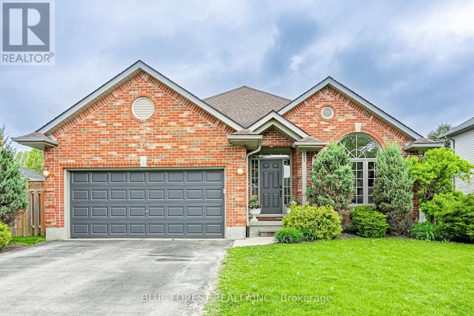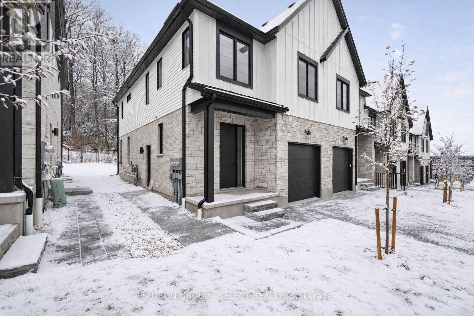80 Edward Street
St. Thomas, Ontario
Looking for a cute, budget friendly option? Look no further! 80 Edward Street offers quaint, classic charm with a modern flare. Featuring a large family room, main floor primary bedroom, and an updated bathroom all on one convenient main floor level. In the warm weather, you'll enjoy the large paver stone patio in a generously sized city lot. Located close to all city amenities including the Smart Centre Shopping Mall, St. Thomas Express Way, and less than 10 minutes from all major highways. Public transit route is easily accessible, with quick access to future industrial expansion and local industries. (id:53488)
Royal LePage Triland Realty
9 - 445 Riverside Drive
London North, Ontario
Discover River Oaks, a tucked-away 29-unit condo community where homes back onto peaceful treed green space and neighbours still come together for block BBQs, holiday card exchanges, and a true sense of connection. This 2 + 1 bedroom, 2 bath residence with a walk-out lower level has been freshly updated and carefully maintained, offering both comfort and convenience. The main floor welcomes you with a bright foyer, eat-in kitchen, and an airy open-concept living/dining area enhanced by soaring ceilings, large windows, and a gas fireplace. The primary suite enjoys plenty of natural light, a double closet, and direct access to the 4-piece bath. A spacious second bedroom and main floor laundry add everyday ease. Downstairs, the finished walk-out level expands your living space with a third bedroom, full bath, dedicated office, and a cozy family room anchored by a second fireplace. There is also a generous storage, a utility room, and a cold room. Recent updates include fresh paint, renewed bathrooms, and flooring. Parking is never an issue with a private double garage, wide driveway, and ample visitor spaces. Perfectly located near Springbank Park, minutes to shopping, dining and of course, Costco. This is a rare chance to enjoy a quiet, low- maintenance lifestyle in a neighbourhood with character. (id:53488)
Sutton Group - Select Realty
24 Purple Beech Trail
Thames Centre, Ontario
Pre-construction detached bungalow to be built by Lux Homes Design & Build, offering 1,501 sq ft of functional living space. The main floor features an open concept layout with a modern kitchen connected to the living and dining areas. The primary bedroom includes a walk-in closet and private ensuite. A second bedroom and full main bathroom provide additional accommodation. The unfinished basement offers future development potential or storage, with an option to finish at an additional cost. Additional features include an attached garage with inside access to a mudroom. Located in a growing community minutes from London, with nearby parks, schools, and everyday amenities. Flexible closing dates available. Home to be built. Photos are renderings. See Buyers Guide in this listing for additional information. (id:53488)
Sutton Group - Select Realty
2215 Callingham Drive
London North, Ontario
Rarely offered end-unit condo near Sunningdale Golf Course, offering exceptional space, privacy, and a truly pristine presentation, with a quiet outlook over mature greenery and a natural water feature, the perfect backdrop for watching evening sunsets. This impeccably maintained residence offers a rare sense of space and calm within the community. The main floor is thoughtfully designed for effortless living, featuring a primary bedroom with ensuite, main-floor laundry, and a flexible den or home office. Soaring ceilings - 10 feet on the main level and an impressive 18 feet in the great room, create a bright, elegant atmosphere, complemented by a beautifully designed kitchen that anchors the home with both style and function, ideal for everyday living and entertaining. The upper level includes a spacious loft area, perfect for additional lounge space, a home office, or a quiet retreat along with a bedroom and additional bathroom. The fully finished lower level adds incredible versatility with a bedroom, kitchenette, family room, sauna, bathroom, and bonus space, perfect for guests, extended family, or hobbies. With 3 bedrooms and 4 bathrooms, double car garage, and no rental items, this home delivers comfort, quality, and ease. Ideally located close to golf, trails, shopping, and everyday amenities, and within excellent school catchments including Masonville PS, A.B. Lucas SS, Louise Arbour FI, Sir Frederick Banting SS, as well as Catholic options St. Catherine of Siena and St. Andre Bessette. A rare opportunity to enjoy spacious, refined, low-maintenance living in one of North London's most desirable communities. (id:53488)
Thrive Realty Group Inc.
44 - 217 Martinet Avenue
London East, Ontario
Perfect for first-time home buyers, this beautifully maintained end-unit townhouse offers the ideal balance of comfort, privacy and convenience in a welcoming, family-friendly community. Move-in ready and full of value, this unit brings in an abundant amount of natural light. Inside, you'll appreciate the stylish laminate flooring, fresh neutral tones and a thoughtfully designed kitchen layout that maximizes your living space, with the added convenience of a two-piece powder room. Upstairs, you will find three spacious bedrooms and a full 4-piece bathroom - perfect for young families, guests, or a comfortable work-from-home setup. The partially finished basement adds flexibility for a rec room, home gym, or office while still providing excellent storage space. Step outside to your private deck, creating a peaceful setting for a morning coffee, relaxing summer evenings, or entertaining friends. Ideally located just minutes from Argyle Mall, popular dining, parks, playgrounds and schools , with quick access to Veterans Memorial Parkway and Highway 401 for an easy commute anywhere in the city or beyond. If you've been waiting for the right opportunity to enter the market, this is it. Combining space, lifestyle, and smart value, this condo is ready to welcome you home. (id:53488)
Century 21 First Canadian Corp
72 Lyman Street
London East, Ontario
Fantastic opportunity in a high-demand Fanshawe College area! This solid bungalow features a 1-bedroom main-floor unit and a 1-bedroom basement apartment - both currently rented - making it an excellent option for investors, renovators, or anyone looking to build equity through improvement. The location is ideal, offering strong rental demand, easy transit access with a bus route to Fanshawe nearby, and great neighbours who share the mutual drive. The property also includes a convenient paved front driveway and a generous backyard with plenty of potential, partially fenced for added privacy. Shared laundry is located in the basement. The home is being sold as-is, giving you the freedom to renovate, refresh, or reimagine the space to suit your goals. Offers will be reviewed on March 9th at 2 p.m. Don't miss this opportunity - book your showing today! (id:53488)
Century 21 First Canadian Corp
92 Mill Street
Middlesex Centre, Ontario
Welcome to Heritage Estates in Ilderton-where space, style, and privacy come together on a stunning 0.643 acre lot. This beautifully updated home offers over 2,000 sq ft on the main level, featuring 2 spacious bedrooms plus a dedicated office and spacious principal rooms designed for everyday living and entertaining. The open concept kitchen and dining area are highlighted by a large island with quartz countertops, cozy gas fireplace, updated windows that give the home lots of natural light. The living room provides lots of space for flexibility of use. The fully renovated main floor boasts a stylish bathroom complete with a stand-alone tub, double vanity, and tile and glass shower-bringing a spa-like feel. A thoughtfully designed laundry room includes a stainless steel dog washing tub, perfect for pet lovers and busy families alike and a convenient powder room.The bright lower level offers versatility with 2 additional bedrooms, an updated 3-piece bathroom, a gas fireplace, workshop, and abundant storage space. Large windows and a walkout to the backyard make this basement feel anything but like a basement. The 2.5 car garage offers lots of space for cars and all that "extra stuff" and it is also has convenient staircase access from the garage directly to the basement. Step outside to your private backyard featuring an inground saltwater pool and plenty of green space to enjoy. With all windows updated and major renovations already complete, this home offers comfort, functionality, and exceptional value in one of Ilderton's most sought-after neighbourhoods. New A/C 2024, New furnace 2025, new pool liner 2025, new water heater 2024 (id:53488)
RE/MAX Centre City Realty Inc.
117 Alice Street
Lucan Biddulph, Ontario
A partially completed renovation offering a huge opportunity for buyers who want to finish and benefit from the growth. This home sits on a premium oversized lot, nearly 65 feet wide and 150 feet deep, providing exceptional space, privacy, and long-term potential for expansion or investment. Much of the major work has already been completed, giving the next owner a strong head start. The property includes three outbuildings, highlighted by a 16' x 20' shop, ideal for hobbies, storage, or trades. Inside, the standout feature is the rear family room, currently under construction, showcasing cathedral ceilings with exposed timber beams - a beautiful space ready to be finished. The seller has completed many of the expensive components and will be leaving key materials to help complete the project, including windows, gas fireplace, soffits, eaves. Buyers can live in the home while completing the final touches, allowing them to personalize the finish and build equity along the way. With its large lot, existing improvements, and included materials, this property delivers substantial upside for those with vision. Located in a desirable area and surrounded by growth, this home presents a rare chance to complete a renovation and enjoy the rewards. Bring your ideas-the potential here is exceptional. (id:53488)
Century 21 First Canadian Corp.
107 - 1600 Adelaide Street N
London North, Ontario
Spacious 1-Bedroom Unit on the First Floor. This unit has been renovated from top to bottom with an open floor plan This inviting apartment boasts abundant natural light, big windows facing the morning east sun which enhances its welcoming atmosphere. From the upgraded Ceiling to the gourmet kitchen, new quality flooring, wood laminate flooring, slate tile and all new light fixtures. The kitchen is Top end stainless steel appliances. In suite Laundry. Located in a well-managed building, it offers convenience and comfort. The unit includes a laundry area with storage adding to its appeal. The large master bedroom provides a relaxing retreat. The location is unbeatable, with easy access to amenities, schools, parks, public transportation, Masonville Mall just 5 minutes drive, University Hospital and the University of Western Ontario. , grocery stores, library, restaurants and more. Whether you're looking to start your real estate journey or expand your investment portfolio, this apartment is a fantastic opportunity not to be missed! (id:53488)
Century 21 First Canadian Corp
111 Coyne Lane
Lucan Biddulph, Ontario
Welcome! to 111 Coyne Lane, Lucan. Located in the charming and highly sought-after community of Olde Clover Estates! This home features 3+1 Bedrooms, 3.5 Bathrooms and convenient second floor laundry. The main floor is perfect for entertaining in an open concept fashion with a Kitchen that offers the comfort of a walk in pantry, beautiful granite counter tops, generous functional storage space, and a dinette space for a daily breakfast and coffee. Features a separate Dinning Room with a unique accent wall. Relax in the great room with a gas fireplace with a stone facade giving a cozy and warm feeling for those cold winter days and adding an excellent space for family movie time. The main floor features 9 ft high ceilings with a bright, large 9 ft wide patio door and large great room windows. Throughout the main floor this home offers a hardwood looking tiled floor perfect for families with children and/or pets which adds durability and worry free of scratches or spills. Step out to a composite deck with its clear glass railings where you can relax and enjoy the beautiful Lucan sunsets. The Master Bedroom features an ensuite with a jetted soaker tub and large glass walk in shower with a dual sink vanity. Upstairs boasts a waterproof laminate flooring throughout all the bedrooms, enjoy an electric heater heated Garage for cold days, finished basement with a spacious rec room, full 3 pc bath and large bedroom for guest accommodations. This home backs directly onto the community park that offers a tennis, pickle ball, and basketball court, playground, pavilion ideal for family amusement having access to it right from its backyard's private entrance. Just 20 minutes from North London and close to two schools with the School bus stop just a few steps away from home and nearby shopping, grocery store, pet stores, parks, Lucan Hockey Arena and Community Center, and just 30 minutes from Grand Bend and the shores of Lake Huron, this is a property you do not want to miss! (id:53488)
Century 21 First Canadian Corp
359 Everglade Crescent
London North, Ontario
It doesn't get much better than this! This 1714 sq ft spacious townhouse features 4-bedroom, 3-bathroom, a modern maintenance-free courtyard, plus a walk-out basement - perfect for outdoor living, and a single detached garage. With extensive updates and an A+ location at the back of the complex, this home truly offers more space than you'd expect. The main floor includes a bright living room that opens onto the patio, while the family room off the kitchen which can easily serve as a formal dining area. The eat-in kitchen is a chef's dream, complete with abundant cabinetry, a pantry pull-out, an over-sized refrigerator and freezer, breakfast bar, and built-in desk. A convenient 2-piece bathroom completes the main floor. Upstairs, you'll find four generous bedrooms. The master bedroom features a 2-piece ensuite with potential to convert into a 3-piece. The main bathroom upstairs has been updated with a walk-in shower, double sink vanity, and a granite countertop, while laundry on the second floor adds extra convenience. With over 700 sq. ft., the unfinished walk-out basement offers endless possibilities, whether it's a rec room, home office, or fitness space. Backing onto single-family homes, this unit enjoys added outdoor privacy. Many updates throughout the home include windows and doors, gas furnace and A/C, a renovated kitchen, updated flooring, trim and interior doors, modernized bathrooms, second-floor laundry, an upgraded electrical panel, and a custom courtyard - the list goes on! Don't miss the chance to make this beautifully updated townhouse your new home! (id:53488)
RE/MAX Advantage Realty Ltd.
46 Westlake Drive
St. Thomas, Ontario
Welcome to 46 Westlake, a beautifully maintained home in St. Thomas offering modern comfort and plenty of space for the whole family. Built in 2015, this property blends contemporary design with practical living, featuring an inviting open-concept kitchen that flows seamlessly into the main living area -- perfect for everyday like and entertaining. The main level includes 3 well sized bedrooms, providing a bright and comfortable space for all family members. The fully finished basement adds exceptional versatility with 2 additional bedrooms, ideal for guests, teens or a home office setup. This lower level offers abundant living space while still feeling warm and welcoming. A double car garage provides convenience and ample storage, rounding out the home's thoughtful layout. With its modern construction, spacious design and family-friendly features, 46 Westlake is a fantastic opportunity to move into a ready-to-enjoy home in a great community. (id:53488)
Century 21 First Canadian Corp
17 - 340 Ambleside Drive
London North, Ontario
Sunny and spacious, this well laid-out townhouse is located in a lovely North London neighbourhood. The home offers 3 good-sized bedrooms and 2.5 bathrooms across the main living levels, with a partially finished basement that adds valuable extra living space for a playroom, home office, or media area. Large windows throughout allow for plenty of natural light, creating a warm and welcoming atmosphere. Additional highlights include an attached one-car garage and ample storage, making everyday living both comfortable and convenient. Set on quiet, family-friendly streets close to parks, schools, and amenities, this property is well maintained and ready for your personal touches. A great opportunity to enjoy relaxed living in one of North London's most desirable areas. (id:53488)
Century 21 First Canadian Corp
111 Meadowridge Road
London North, Ontario
An exceptional opportunity in North West London, this versatile duplex offers excellent flexibility and income potential. Live in one unit and rent the other, rent both as an investment, or enjoy the entire home by easily reconnecting the two levels. The main-floor unit features three bedrooms, a full bathroom, and a bright open-concept kitchen, dining, and living area with two decks. The lower-level unit offers two generously sized bedrooms with large windows, a modern kitchen, full bathroom, and comfortable dining and living space. Both units include private laundry. Ideal for investors, extended family, or multi-generational living, the property also features a private backyard with pergola, perfect for relaxing or entertaining. The flexible layout allows for personal touches and future enhancements. Located in the desirable Oakridge Meadows neighborhood, on the same street as Huntington Park, with convenient access to Costco, top-rated schools, Western University, University Hospital, golf, trails, shopping, and dining. A rare opportunity offering lifestyle and long-term value. Book your private showing today. (id:53488)
Thrive Realty Group Inc.
111 Meadowridge Road
London North, Ontario
An exceptional opportunity in North West London, this versatile duplex offers excellent flexibility and income potential. Live in one unit and rent the other, rent both as an investment, or enjoy the entire home by easily reconnecting the two levels. The main-floor unit features three bedrooms, a full bathroom, and a bright open-concept kitchen, dining, and living area with two decks. The lower-level unit offers two generously sized bedrooms with large windows, a modern kitchen, full bathroom, and comfortable dining and living space. Both units include private laundry. Ideal for investors, extended family, or multi-generational living, the property also features a private backyard with pergola, perfect for relaxing or entertaining. The flexible layout allows for personal touches and future enhancements. Located in the desirable Oakridge Meadows neighborhood, on the same street as Huntington Park, with convenient access to Costco, top-rated schools, Western University, University Hospital, golf, trails, shopping, and dining. A rare opportunity offering lifestyle and long-term value-book your private showing today. (id:53488)
Thrive Realty Group Inc.
1004 Hamilton Road
London East, Ontario
The search for something affordable, full of development potential and conveniently located is over. This one and a half storey detached home offers exactly that. Set on a generous 45x173ft lot with quick - North - South - East - West - routes by Hamilton Road and Highbury Avenue in addition to quick Highway 401 access. You are minutes from walking trails, a popular dog park, local schools, shopping, a neighbourhood butcher, and your morning Starbucks stop. Inside, the main level has hardwood flooring and a comfortable living space filled with natural light. An arched opening leads to a bright sunroom - ideal for a home office, reading nook, or additional sitting area. The kitchen is functional with space for casual dining. One of the 3 bedrooms is on the main floor. The layout offers a practical flow for everyday living, while the upper level provides 2 bedrooms away from the main gathering areas. The lower level is open and unfinished, offering storage potential. Outside, the detached garage and private driveway offer convenience, while the fully fenced backyard, framed by mature trees, provides space to garden, entertain, or simply unwind. The large lot offers much potential. Whether you're stepping into homeownership for the first time, downsizing to something manageable, or looking for a property with long-term upside in a well-connected neighbourhood, this home gives you the opportunity to move forward with confidence - in a location that supports your lifestyle today and your plans for tomorrow. (id:53488)
Keller Williams Lifestyles
1301 Wayne Road
London South, Ontario
Extensively renovated and maintained, this home features numerous updates throughout. A covered front porch with framed and shingled roof completed in 2020 leads through a newer front door installed in 2022 into a main level redesigned in 2019 to create an open concept layout and expand the front entry space. Engineered hardwood flooring was installed across the main floor in 2020, the majority of windows were replaced in 2018, and exterior doors were updated approximately four years ago. The kitchen was renovated in 2020 and includes new cabinetry, marble countertops, farm sink, pot filler, direct exterior exhaust vent, pantry shelving, and a dishwasher replaced in 2025.The rear sunroom was renovated in 2018 with improved insulation, drywall ceiling, pot lighting, engineered hardwood flooring, a Napoleon electric fireplace installed approximately seven years ago, and French doors leading to the 280 sq ft deck updated in 2023. Bedrooms are recently painted with engineered hardwood flooring and replacement windows. The main floor bathroom was renovated in 2023 with new tile flooring and walls, walk-in shower, updated fixtures, vanity and pot lighting, and an electric towel bar.The lower level includes stairs replaced by London Stair and Railing in 2022 with an additional stair added for improved stepping angle, a tiled landing with newer door leading to the 225 sq ft flagstone patio, furnace replaced in 2022, exercise room carpet updated in 2022, and basement family room and bathroom painted in 2026. Exterior updates include siding, soffit, fascia and eavestroughs in 2018, garage door with keypad entry and two openers installed in 2023, back fence posts replaced in 2024, east side fence with gates completed in 2023, and hot tub heater, pump and controls replaced approximately two years ago along with lid and lifter. (id:53488)
Exp Realty
1058 Chippewa Drive
London East, Ontario
This charming and well-maintained three-level side-split home offers an ideal blend of functionality, comfort, and modern updates-perfect for first-time buyers, young families, or investors seeking a solid property in a desirable Northeast London neighbourhood. The main level features a bright and inviting living room with a large picture window, a dedicated dining area, and a beautifully updated white kitchen (2018) with quality cabinetry, crown moulding, and newer flooring. Upstairs, you'll find three spacious bedrooms and a well-appointed four-piece bathroom.The lower level extends the living space with a thoughtfully finished recreation room featuring oversized windows, a two-piece bath, a laundry area, and abundant storage in the large crawl space. Outdoors, enjoy a deep, fully fenced backyard complete with one storage shed and one garden shed-perfect for BBQs, family gatherings, or gardening enthusiasts. A single-car garage offers additional space ideal for a workshop or hobby area.Recent upgrades include main floor and basement renovations (2018-2020) with spray insulation, drywall, carpeting, a pantry with grid ceiling, new flooring throughout the main and second levels, and modern kitchen finishes. Other notable improvements include a new garage door (2019), gas line and gas stove (2021), updated window coverings and California shutters (2023), new air conditioner and window capping (2024), and a new furnace (2025).Located on a quiet residential street in the heart of London East, this home is within minutes of schools, parks, Stronach Community Centre & Arena, Fanshawe College, shopping, public transit, and major routes including Highway 401. Combining comfort, versatility, and meticulous care, this move-in-ready home presents an exceptional opportunity in a well-connected, family-friendly community. (id:53488)
Royal LePage Triland Realty
330 Fleming Drive
London East, Ontario
ATTENTION INVESTORS: THIS 6 BEDROOM BUNGALOW IS JUST STEPS AWAY FROM FANSHAWE COLLEGE. BUYER TO ASSUME REMAINING TENANT (s) ($ 4200 Monthly) GREAT OPPORTUNITY TO GET TOP $$ PER ROOM. FULLY LEGAL AND CITY LICENSED. GREAT INVESTMENT OR FAMILY HOME. THIS PROPERTY COMES WITH A FINISHED BASEMENT, A LARGE FENCED IN YARD AND A COVERED PATIO. SOME RECENT MAJOR UPDATES INCLUDE: LOWER BATHROOM (2021) FLOORING (2025) KITCHEN (2021) ROOF (2018) AND FURNACE (2019). GREAT ACCESS TO MAJOR HIGHWAYS, BUS ROUTES, GROCERY STORES, SHOPPING AND MORE! (id:53488)
Oak And Key Real Estate Brokerage
12 - 242 Monmore Road
London North, Ontario
When modern updates, move-in ready and low condo fees matter most, this spacious townhouse condo stands apart. This fully renovated 3 bedroom, 2 bath condo is tucked away in a popular North London neighbourhood and offers a bright, modern interior that is truly move-in ready. The main level features a bright eat-in kitchen with stainless steel appliances and patio doors leading to a private backyard backing onto green space - a rare and appealing feature in condo living. The living area is spacious and filled with natural light. The main floor also features a convenient powder room. Upstairs are 3 spacious bedrooms and a gorgeous modern 4-piece bathroom with double vanity and ensuite privilege. Luxury Lux vinyl flooring runs throughout the ENTIRE home, including the finished lower level, creating a clean, consistent look. Additional highlights include extra-capacity washer and dryer, premium flooring, assigned parking directly at the front door, and ample visitor parking just steps away. LOW condo fees include water (significantly reducing monthly utility costs), parking, snow removal, lawn care, and even windows and doors. Ideally located just minutes to Western University, University Hospital, Masonville Mall, grocery stores, top schools, fitness centres, restaurants, transit routes, and walking trails, this home offers a combination of modern updates, outdoor space, and convenience that is increasingly hard to find in this price range. This beautifully updated home is perfect for first-time buyers, investors, or families. Located in a prime North London location, it is ready to be enjoyed from day one. (id:53488)
Royal LePage Triland Realty
3339 Highway 534
Nipissing, Ontario
Discover a world of possibilities with this expansive 19.5-acre woodland retreat in Nipissing, Ontario. Whether you're envisioning an off-grid haven or a home with urban amenities, this property offers the flexibility with hydro available at the road. Explore diverse terrains perfect for hunting or navigate the 4WD tracks that meander through the property. Access to pristine waters is a breeze with multiple boat launches nearby and the allure of Wolfe Lake just a brief buggy jaunt away. Ruth Lake's serenity also lies in close proximity. With a plethora of prime building spots, this land invites you to craft your dream home amidst nature's embrace. (id:53488)
Fair Agent Realty
2022 Buroak Drive E
London North, Ontario
SUNNINGDALE CROSSING by Legacy Homes. This 2964 sq ft home on a 60 by 110 lot is a 2 story, 4 bed ,3.5 baths ,every bed room has access to a bathroom ,that will be starting to built in March April 2026 with quality thru out. This stunning home has 9 ft main floor ceilings, loads of windows, beautiful large kitchen with walk-in pantry 15 ft by 5 ft, quarts counters with a large centre island open to large family room with gas fire place, optional covered rear deck/porch off kitchen, hard wood and ceramic thru out main floor with hard wood stairs going to upper floor. Main floor mud room off garage has walk-in closet 6.9 ft by 5 ft. There is a bar area between the kitchen and formal dining room. Main floor office with double double doors. The upper bedroom are all large and loads of closet space for the growing family. The primary room has a stunning ensuite with glass shower, stand alone tub, double sinks ,quarts counter and a large walk-in closet 9.11 ft by 9.6 ft. There is a second story laundry. The basement has extra Hight ceilings for future development, large egress windows as well. Legacy homes has many other lots to chose from including wooded lots. Please feel free to reach out to discuss. (id:53488)
Nu-Vista Primeline Realty Inc.
49 Parkview Drive
Thames Centre, Ontario
Curb appeal plus! Thats what you will exclaim when you drive up to this property. The benefit of not having sidewalks is extra wide streets giving a nice open feeling to this subdivision. This three bedroom, three bath home with attached two car garage has been very well maintained and boasts a long list of updates and upgrades. Enter the front door and appreciate the freshly painted walls and trim and note the amount of natural light in the home, giving a bright and airy feeling. Moving on from the foyer, you have a spacious living room and dining room combination, both with french doors. Next to it is the kitchen with stainless appliances, breakfast bar, eating area, patio doors to the rear yard and two skylights. Just a few steps up and you will find three bedrooms, all of a good size. The primary offers a walk in closet and there is a spacious five piece bathroom with soaker tub, oversized corner shower and double sink. On the lower level, you have another set of patio doors offering walk out to the rear yard from the family room. An office nook, laundry room and two piece bathroom complete this level. Need more living space? Proceed to the basement, where you will find a recroom, games area and another full bathroom, as well as the utility room. It's still nice and brightly lit with pot lighting. The rear yard is large enough for all of your entertaining and play needs. It is nicely landscaped and is surrounded with privacy fencing. Very well situated within the Village of Dorchester and a short walk to shopping, recreation centre, trails, the Mill Pond, schools and just a two minute drive to Hwy 401 access. You won't want to miss this one! (id:53488)
Blue Forest Realty Inc.
80-1175 Riverbend Road
London South, Ontario
Currently under construction with a Spring 2026 completion, this newly built modern freehold vacant land condo townhome is crafted by award-winning Lux Homes Design and Build Inc. and located in the desirable Riverbend Towns community in West London. This premium end unit is located in the final building of the development and offers additional side windows for enhanced natural light along with a convenient side entrance providing easy basement access. The two-storey home features an open-concept main floor with oversized windows, nine-foot ceilings, and a contemporary kitchen with quartz countertops and sleek cabinetry. The bright and functional living and dining areas are ideal for everyday living and entertaining, while a private rear deck provides outdoor space to enjoy. The second level offers three spacious bedrooms, including a primary suite with a walk-in closet and four-piece ensuite, along with an additional full bathroom and convenient upper-level laundry. Finished with neutral modern selections, black plumbing fixtures, and thoughtful details throughout, this home is ideally situated close to highways, parks, trails, shopping, restaurants, golf courses, the YMCA, West 5, and highly regarded schools. Photos are of the builder's model home within the community. (id:53488)
Sutton Group - Select Realty
Contact Melanie & Shelby Pearce
Sales Representative for Royal Lepage Triland Realty, Brokerage
YOUR LONDON, ONTARIO REALTOR®

Melanie Pearce
Phone: 226-268-9880
You can rely on us to be a realtor who will advocate for you and strive to get you what you want. Reach out to us today- We're excited to hear from you!

Shelby Pearce
Phone: 519-639-0228
CALL . TEXT . EMAIL
Important Links
MELANIE PEARCE
Sales Representative for Royal Lepage Triland Realty, Brokerage
© 2023 Melanie Pearce- All rights reserved | Made with ❤️ by Jet Branding
